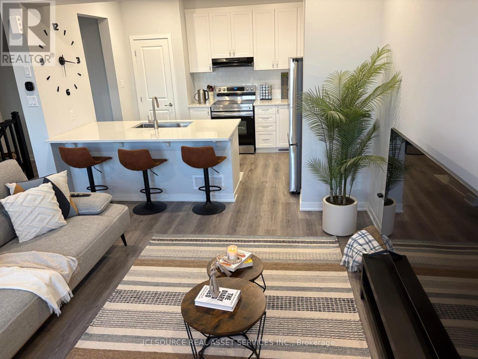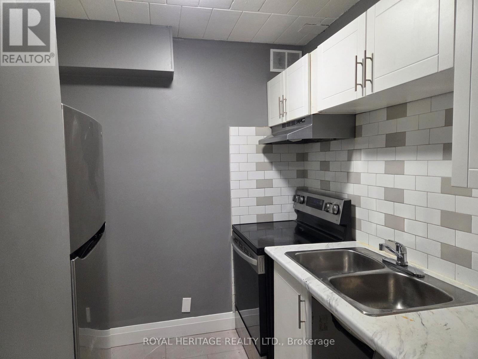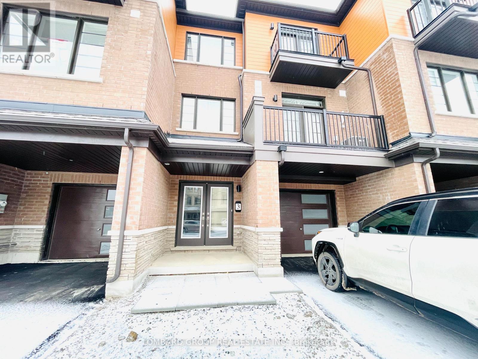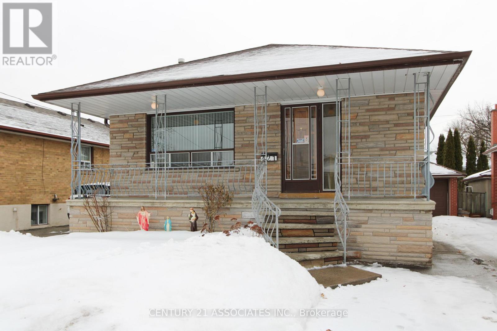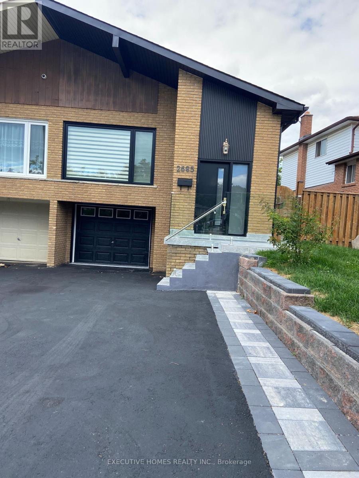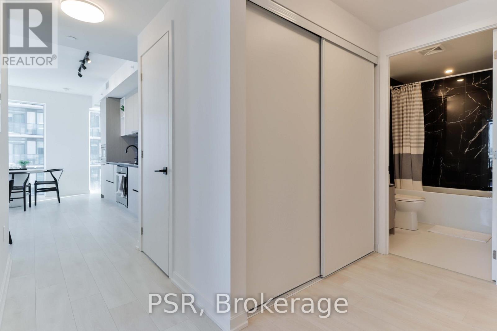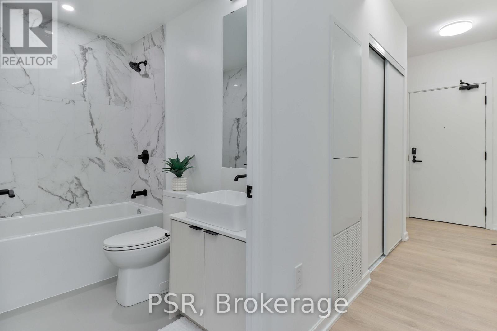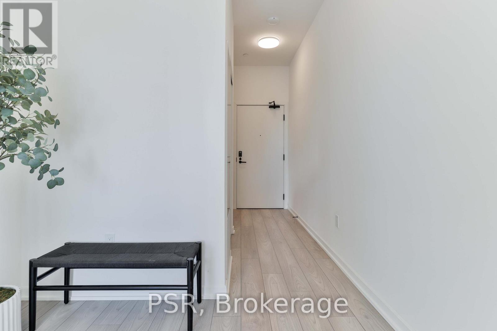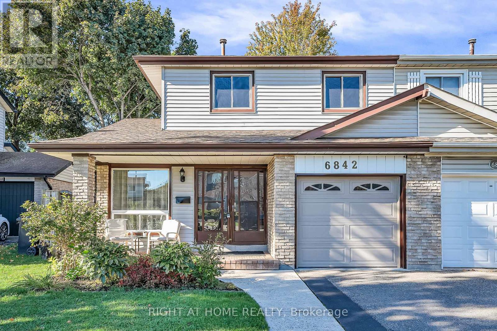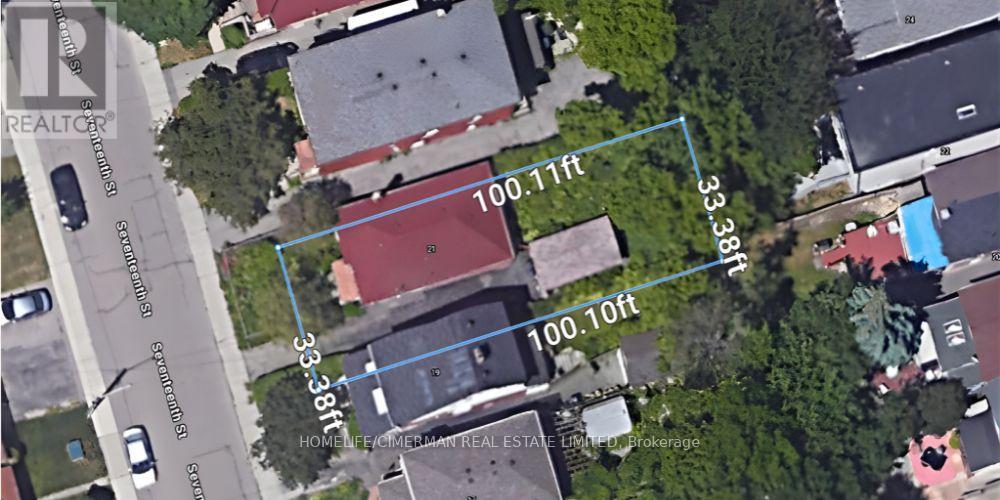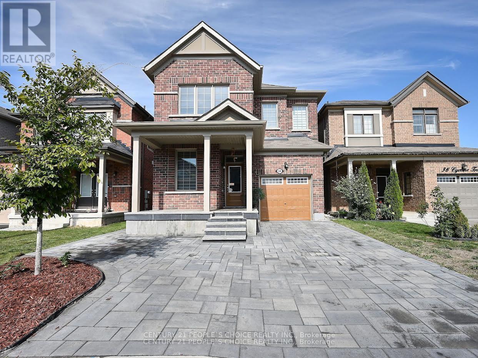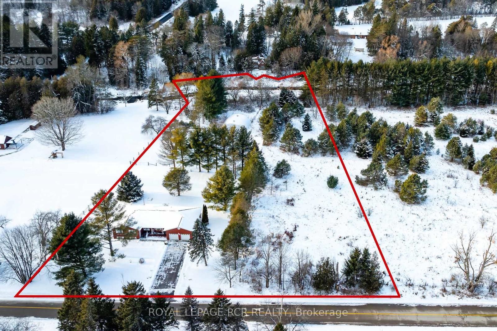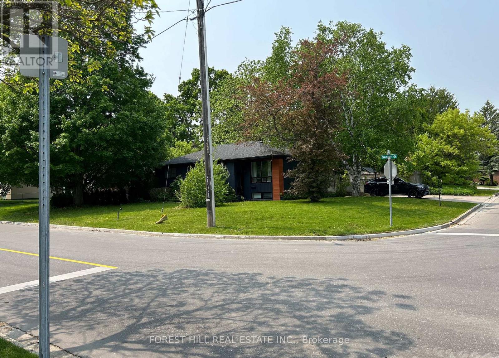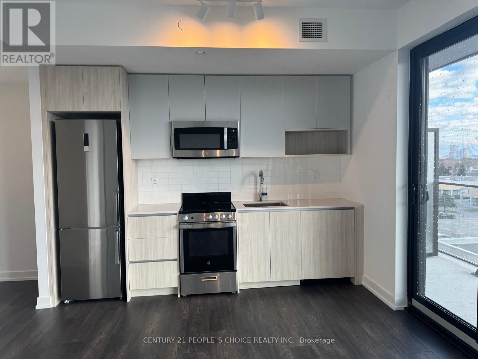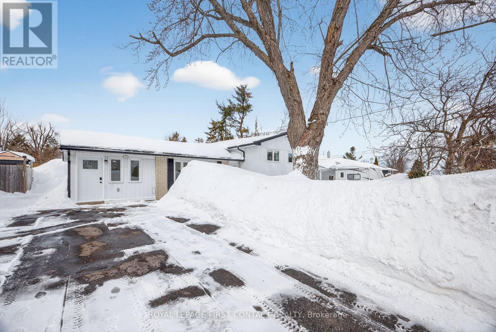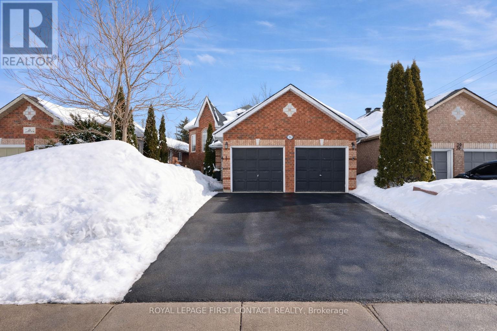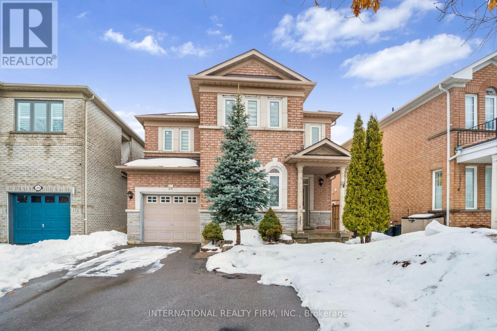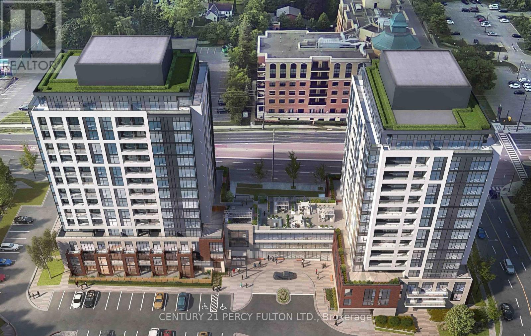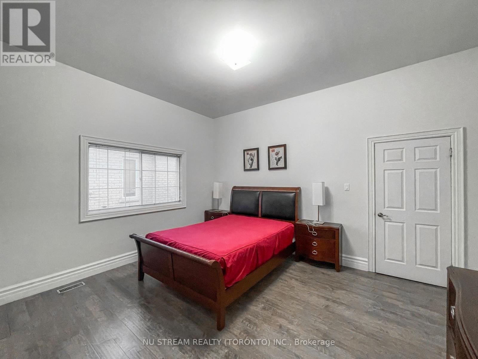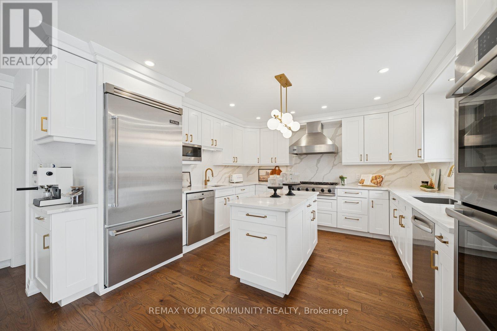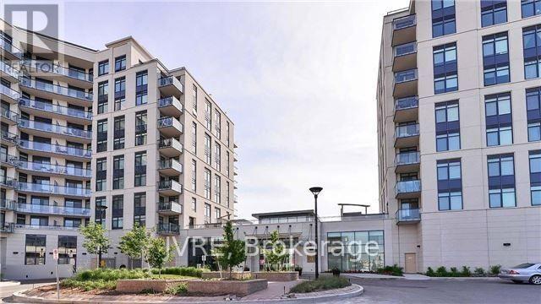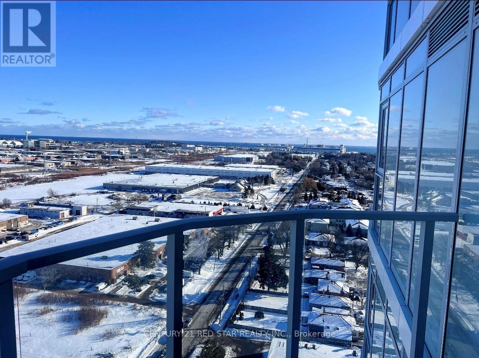8 Lidstone Street
Cambridge, Ontario
Discover refined comfort in this beautifully upgraded three-bedroom townhome, perfectly designed for today's modern family and ideally situated in a desirable, family-oriented neighbourhood. Step into the bright, open-concept main level where luxury vinyl plank flooring, smooth ceilings, and contemporary pot lighting create a warm and inviting atmosphere. The designer kitchen is both stylish and functional, showcasing upgraded cabinetry with striking quartz countertops that continue seamlessly into the backsplash, and premium Wi-Fi-enabled stainless steel refridgorator and gas stove-perfect for everyday living and effortless entertaining. Hardwood stairs with stylish iron picket railings add timeless charm and architectural character throughout the home.The professionally finished basement expands your living space with a spacious recreation area, convenient three-piece bathroom, and abundant storage-ideal for family time, guests, or a private retreat.Upstairs, the generous primary suite offers a peaceful escape, complete with a spa-inspired ensuite featuring double vanities, a separate soaker tub, and a glass-enclosed shower. Two additional well-proportioned bedrooms, upper-level laundry, and a flexible bonus space provide versatility for growing families, home offices, or study areas. The attached garage has an extended coridor offering additonal storage, leading to the backyard. This exceptional home in a welcoming community offers the perfect blend of style, comfort, and convenience, ready to enjoy from the moment you arrive. (id:61852)
Real Broker Ontario Ltd.
617 Quilter Row
Ottawa, Ontario
Modern, elegant, and move-in ready with quick possession available - welcome to 617 Quilter Row in Richmond. Located in the desired Richmond Meadows community by Mattamy Homes, this upgraded 2-bedroom, 1.5-bath freehold townhouse offers over 1,400 sq ft of thoughtfully designed living space. Built in 2024, it features a functional three-level layout with contemporary finishes throughout. The ground level includes a welcoming foyer with interior access and practical space for storage and everyday organization. The second level showcases a bright, open-concept kitchen and living area with smooth ceilings and pot lights. The stylish kitchen features quartz countertops, extended-height cabinetry, and a full Samsung appliance package, including a French door fridge with water line, range, and dishwasher. The layout flows seamlessly into the dining and living space, ideal for daily living and entertaining. Upstairs, two well-sized bedrooms and a modern full bathroom provide comfortable private quarters. Quartz countertops continue in the main bath, and upgraded railings replace traditional knee walls, adding openness and architectural appeal. Highlights: 2 Bedrooms, 1.5 Bathrooms Over 1,400 sqft Freehold - no condo fees Quartz counters Smooth ceilings throughout Pot lights Taller cabinetry Built in 2024 Quick possession available. Close to parks, schools, and amenities, this home offers style, comfort, and convenience in a growing, family-friendly community. *For Additional Property Details Click The Brochure Icon Below* (id:61852)
Ici Source Real Asset Services Inc.
104 - 8800 Willoughby Drive
Niagara Falls, Ontario
Client Rmks:Welcome to this Sparkling Two Bed One Bath. Move-in ready home. Enjoy a newly renovated Kitchen and 4 4-piece bath, Freshly Painted Throughout, a Large Living Space, Good-Sized bedrooms, Coin Laundry on Location, and Surface Parking available if desired. This Well Maintained Building is close to amenities & Public Transit. Highly Sought After Area. Shows A+++ Stainless Stove, Fridge, and Dishwasher. (id:61852)
Royal Heritage Realty Ltd.
3 Kensington Road
Haldimand, Ontario
Welcome to this brand new 1,355 sq ft. townhome, offering a modern layout, quality finishes, and a completely carpet-free interior. Designed for comfortable living, this pet- friendly home is ideal for families or professionals and is available for lease starting January 1st. Finished with hardwood and tile flooring throughout, the home is both stylish and low-maintenance. The upper level features a spacious primary bedroom with walk-out to balcony, walk-in closet, and 3-piece ensuite, along with two additional well-sized bedrooms offering large windows and built-in closets. A versatile family room provides the perfect space for relaxing or working from home, also with a walk-out to a balcony and open-concept feel. The home includes multiple bathrooms with tile flooring and a convenient main-floor laundry with direct access to the garage. Bright, thoughtfully designed, and move-in ready, this townhome delivers modern comfort and everyday convenience. (id:61852)
Lombard Group Real Estate Inc.
421 Lanor Avenue
Toronto, Ontario
Welcome to this charming, solidly built 1950's bungalow, proudly owned and lovingly maintained by the same family for decades. Set on a generous lot in a highly desirable neighbourhood, this home offers comfort, flexibility, and incredible convenience. Surrounded by long-time neighbours, this is a true family-friendly community where pride of ownership is evident and a warm, welcoming atmosphere is part of everyday life. The main floor features three spacious bedrooms and a bright, functional layout. You'll appreciate that there is no broadloom anywhere in the home-ideal for easy maintenance and a clean, modern feel. Freshly painted and move-in ready. Settle in right away or update to reflect your own personal style over time. The finished basement adds exceptional versatility, complete with a separate entrance, second kitchen, and a large cold room-perfect for extended family living, potential income, or additional entertaining space. Outside, enjoy the benefits of a detached garage and a large lot with plenty of room to garden, play, or expand in the future. Location truly sets this property apart. Just steps to a public elementary school and situated in a sought-after area, you'll also have quick and easy access to Hwy 427, the QEW, and the Gardiner Expressway-making commuting a breeze. Plus, you're just minutes from downtown Toronto. A well-cared-for, solid home in prime "Alderwood"-ready for its next chapter. (**Some photos are virtually staged) (id:61852)
Century 21 Associates Inc.
2685 Windjammer Road
Mississauga, Ontario
Beautiful Multiple units, Completely High quality Renovated House with 4+2 Spacious Bedrooms, 3 Kitchens, 5 Washrooms, Income potential, More than 2,800 SF living space, Brand new Appliances, Brand new A/C and Furnace, New Instant water heater owned, New Plumbing, New Wiring, New all light fixtures, New windows, New Roof, New lights, New main door, New Blinds, Lots of pot lights, 137' deep Big lot w/big Insulated Storage shed, New stairs, 3 Driveway Parking and 1 inside the garage. No carpet , Close to all amenities and transportation, Great neighborhood, Big back yard to enjoy the summer, 2 big storage sheds, Live on upper floor and rent out two units. (id:61852)
Executive Homes Realty Inc.
1510 - 1285 Dupont Street N
Toronto, Ontario
Welcome to this beautifully designed 3-bedroom + den! Offering 1,108 sq. ft. of thoughtfully planned interior space plus a 182 sq. ft. south east-facing balcony, this home combines functionality with elevated modern design. Enjoy floor-to-ceiling windows, wide-plank laminate flooring throughout, and a sleek contemporary kitchen featuring integrated, panelled appliances. Residents have access to over 22,000 sq. ft. of world-class amenities, including a rooftop pool, 24-hour concierge, state-of-the-art fitness centre, kids' playroom, co-working lounge, theatre room, BBQ stations, fire pits, and so much more. Nestled within a vibrant, one-of-a-kind master-planned community, you'll be surrounded by over 300,000 sq. ft. of brand new retail and commercial space, a new 8-acre park, and a 90,000+ sq. ft. community centre currently under construction. Enjoy the convenience of multiple TTC stops, easy access to grocery stores, and the lively restaurants and bars along Geary Avenue, all while being moments from Bloor Street, The Junction, The Annex, and Ossington. (id:61852)
Psr
2402 - 1285 Dupont Street N
Toronto, Ontario
Welcome to this beautifully designed 2-bedroom suite! Offering 708 sq. ft. of thoughtfully planned interior space plus a 104 sq. ft. south west-facing balcony, this home combines functionality with elevated modern design. Enjoy floor-to-ceiling windows, wide-plank laminate flooring throughout, and a sleek contemporary kitchen featuring integrated, panelled appliances. Residents have access to over 22,000 sq. ft. of world-class amenities, including a rooftop pool, 24-hour concierge, state-of-the-art fitness centre, kids' playroom, co-working lounge, theatre room, BBQ stations, fire pits, and so much more. Nestled within a vibrant, one-of-a-kind master-planned community, you'll be surrounded by over 300,000 sq. ft. of brand new retail and commercial space, a new 8-acre park, and a 90,000+ sq. ft. community centre currently under construction. Enjoy the convenience of multiple TTC stops, easy access to grocery stores, and the lively restaurants and bars along Geary Avenue, all while being moments from Bloor Street, The Junction, The Annex, and Ossington. (id:61852)
Psr
704 - 1285 Dupont Street N
Toronto, Ontario
Welcome to this beautifully designed 1-bedroom + media suite! Offering 626 sq. ft. of thoughtfully planned interior space plus a 73 sq. ft. west-facing balcony, this home combines functionality with elevated modern design. Enjoy floor-to-ceiling windows, wide-plank laminate flooring throughout, and a sleek contemporary kitchen featuring integrated, panelled appliances. Residents have access to over 22,000 sq. ft. of world-class amenities, including a rooftop pool, 24-hour concierge, state-of-the-art fitness centre, kids' playroom, co-working lounge, theatre room, BBQ stations, fire pits, and so much more. Nestled within a vibrant, one-of-a-kind master-planned community, you'll be surrounded by over 300,000 sq. ft. of brand new retail and commercial space, a new 8-acre park, and a 90,000+ sq. ft. community centre currently under construction. Enjoy the convenience of multiple TTC stops, easy access to grocery stores, and the lively restaurants and bars along Geary Avenue, all while being moments from Bloor Street, The Junction, The Annex, and Ossington. (id:61852)
Psr
6842 Avila Road
Mississauga, Ontario
Welcome to 6842 Avila Rd, a beautifully upgraded semi-detached located in the highly desirable Meadowvale community of Mississauga. This inviting 3-bedroom, 2.5-bathroom residence has been thoughtfully improved with numerous updates, offering both style and peace of mind for todays homeowner.Step inside to discover a bright and functional 2-storey layout designed for family living. The main floor is filled with natural light and features upgraded lighting, a spacious living and dining area, and a brand new modern kitchen (2022) with stainless steel appliances that is perfect for cooking and entertaining. Upstairs, all three bedrooms have been refreshed with new paint and upgraded lighting, creating a warm and welcoming atmosphere.This home has seen extensive upgrades including: new roof (2022), gutter guards (2022), attic insulation (2023), concrete walkway (2020), front lawn irrigation system (2020), Electrical Panel (2018), washer and dryer (2021 and 2018) and professional landscaping (2020). The finished basement features a full washroom and wood burning fireplace.Outside, enjoy the large 38.69 ft x 118.51 ft lot with a west-facing backyard that captures the evening sun perfect for family BBQs, entertaining, or simply relaxing after a long day. The backyard features a spacious deck for outdoor dining while still preserving plenty of grassy area for children or pets to play. With its balance of hardscaping and green space, the yard is both low-maintenance and versatile.Nestled on a quiet, tree-lined street in Meadowvale, this home offers the perfect balance of suburban comfort and city convenience. Minutes from top-rated schools, parks, playgrounds, and scenic walking and biking trails that lead to Lake Aquitaine and Meadowvale Conservation Area. Meadowvale Town Centre, community centres, and libraries are nearby, while easy access to 401, 403, 407, and two GO stations makes commuting throughout the GTA effortless. (id:61852)
Right At Home Realty
21 Seventeenth Street
Toronto, Ontario
Opportunity knocks in the heart of New Toronto. Situated on a 33' x 100' freehold lot (approx. 3,336 sq. ft.), this property offers exceptional potential for investors, builders, and renovators looking to capitalize on a prime residential location. The site features a level topography, detached garage, private driveway, and is designated residential with RM zoning, supporting strong redevelopment or value-add possibilities. Currently improved with a detached home originally built in 1948, the property presents an ideal canvas for renovation, expansion, or a custom rebuild. Whether your strategy is to renovate and hold, flip, or redevelop, this is a rare chance to secure a well-sized lot in an established, high-demand west-end neighbourhood with long-term upside. (id:61852)
Homelife/cimerman Real Estate Limited
34 Cyclone Trail
Brampton, Ontario
Upper Level Only - Welcome to 34 Cyclone Trail! Presenting "The Stockton" model by Mattamy Homes, this stunning ~2,100 sq. ft. all-brick detached home sits on a 30' x 90' lot, no sidewalk, and is perfectly east-facing. The main floor features a den/office, a flexible living room, and a separate, spacious family room adjoining a modern upgraded kitchen with stainless steel appliances, extended centre island, and quartz countertops. Enjoy 9 ft smooth ceilings, modern-toned hardwood flooring, and matching oak stairs (builder upgrade). Please note this home has a full 4-piece bathroom with glass shower on the main level. Pot lights throughout the main floor add a warm, contemporary touch. The upper level offers 4 well-sized bedrooms with laminate flooring throughout and convenient second-floor laundry. The primary bedroom boasts a large walk-in closet and a private ensuite. This is a completely carpet-free home. The driveway is extended and finished with interlock pavers. Basement is leased separately, with private entrance, separate laundry, and separate parking on the extended driveway. Utility share is 70%-30%. Prime location close to grocery stores, walking trails, trail bridge, gas station, schools, and restaurants. (id:61852)
Century 21 People's Choice Realty Inc.
2534 Highpoint Side Road
Caledon, Ontario
Tucked away on nearly 4 acres in the picturesque hamlet of Melville-Caledon, this charming 3-bedroom brick bungalow captures the essence of country living with its serene setting and family-friendly design. The moment you step into the spacious foyer, you'll feel the welcoming flow of this well-cared-for home - from the inviting living room filled with natural light to the formal dining area perfect for hosting family dinners or celebrations. The bright eat-in kitchen offers generous cabinetry, plenty of counter space, and walkout access to the attached garage, making everyday life effortless, while the oversize primary bedroom's private ensuite provides a peaceful retreat at day's end, with added convenience of Ensuite Laundry and walkout to rear yard. The 2nd & 3rd bedrooms are generous in size. The fully finished basement extends the living space beautifully, featuring a large recreation area with a cozy fireplace, a handy home office, games room with wet bar and abundant storage. It's the perfect setup for family fun, remote work, or hobbies. Outdoors, the property offers a wonderful balance of open space and natural beauty. The landscaped yard is ideal for play, gardening, or entertaining, with room to create your dream vegetable patch or firepit area. Mature trees offer privacy, and the Credit River meanders along the edge of the property, bringing a touch of nature's tranquility right to your doorstep. A large Quonset-style outbuilding provides versatile space for storage, tools, or weekend projects. Located in a welcoming community rich in history and local charm, this property combines the peace of rural life with unmatched convenience - close to top-rated schools, golf courses, horseback riding at Teen Ranch, and quick highway access for an easy commute or shopping in Orangeville. A rare opportunity to experience timeless country living - where every detail feels like home. See attached tour and floor plans for a closer look. (id:61852)
Royal LePage Rcr Realty
1 Willis Drive
Aurora, Ontario
Beautifully renovated in 2022, this must-see solid brick bungalow offers an open-concept layout on a premium 70-ft wide, fully fenced, pool-size lot surrounded by mature trees for exceptional privacy and great potential for future development. Extensive 2022 upgrades include engineered hardwood floors, pot lights, glass and stainless-steel railings, paint, solid wood crown moulding and trim. The updated kitchen features stainless-steel appliances and a walk-out to a large deck-ideal for entertaining. The main level offers two spacious bedrooms (formerly three and easily convertible back) and a 3-piece bath. The finished lower level includes three additional bedrooms/ plumbing rough-ins for potential kitchen in the lower level and a 3-piecebath. (id:61852)
Forest Hill Real Estate Inc.
2904 - 1285 Dupont Street
Toronto, Ontario
Welcome to this beautifully designed 3-bedroom top-floor suite! Offering 1,015 sq. ft. of thoughtfully planned interior space plus a 107 sq. ft. west-facing balcony, this home combines functionality with elevated modern design. Enjoy floor-to-ceiling windows, wide-plank laminate flooring throughout, and a sleek contemporary kitchen featuring integrated, panelled appliances. Residents have access to over 22,000 sq. ft. of world-class amenities, including a rooftop pool, 24-hour concierge, state-of-the-art fitness centre, kids' playroom, co-working lounge, theatre room, BBQ stations, fire pits, and so much more. Nestled within a vibrant, one-of-a-kind master-planned community, you'll be surrounded by over 300,000 sq. ft. of brand new retail and commercial space, a new 8-acre park, and a 90,000+ sq. ft. community centre currently under construction. Enjoy the convenience of multiple TTC stops, easy access to grocery stores, and the lively restaurants and bars along Geary Avenue, all while being moments from Bloor Street, The Junction, The Annex, and Ossington. (id:61852)
Psr
617 - 801 The Queensway
Toronto, Ontario
Brand new never lived in 1 bedroom + Den Condo in Prime Toronto Location! Spacious with modern kitchen, brand new appliances with natural light! Den can be used as an office space! Roomy balcony! Laundry is ensuite! Prime Queensway neighbourhood! Highways are easily accessible! Minutes to Costco, Sherway Gardens and everyday prerequisites! Minutes to Lakeshore waterfront, Downtown Toronto and TTC! Close to local restaurants, specialty shops and entertainment! A wide range of building amenities including a wellness centre with Yoga stretch room, a co-working space and café hub, a Games lounge with a workshop, a pet spa and play area! Rooftop amenities with dining and BBQs, children's play area, bicycle lockers, and a 24 hr concierge! Close to beautiful parks and fun playgrounds! Toronto Police College and Humber College Lakeshore Campus are just a short commute away. Best Fit with Infinite Possibilities! (id:61852)
Century 21 People's Choice Realty Inc.
4 Wallis Street
Oro-Medonte, Ontario
Discover this completely transformed, fully renovated 3-bedroom, 1.1-bath family home where virtually every detail has been thoughtfully updated to deliver the feel of a brand-new house. Set on a generous lot, this move-in-ready property combines modern finishes, functional design, and bright, welcoming living spaces throughout. A spacious mudroom with its own exterior entrance provides exceptional everyday convenience, offering a perfect hub for laundry, organized storage, or managing busy family gear & sports equipment.The well appointed, fully updated eat-in kitchen is a true highlight, featuring brand-new cabinetry, sleek stainless steel appliances, and seamless access to the backyard-ideal for family meals and effortless indoor-outdoor entertaining.The sun-filled living room showcases oversized windows that flood the space with natural light and flows beautifully into the dining area, creating an open, comfortable setting for both relaxing and hosting. Upstairs, you'll find three generously sized bedrooms. The primary bedroom offers a special retreat with sliding doors leading to a private deck, and is conveniently located beside the beautifully updated 4-piece bathroom.The bright lower level adds valuable living space, featuring a large family room with abundant natural light and excellent storage, along with a combined laundry area and updated 2-piece bath. The large crawl space provides plenty of additional storage. Step outside to enjoy the expansive, private backyard-perfect for children, pets, gardening, or summer entertaining. Just a quick 10 minute drive from all the amenities Orillia has to offer, and 15 mins to skiing at Moonstone. Extensive recent upgrades (2025) include: Steel roof, new flooring throughout, fully renovated kitchen, updated basement w/ 2 pcs bath/laundry, all appliances. This is a rare opportunity to own a true turnkey home that shows like new-simply move in and enjoy. (Please note- rooms virtually staged to illustrate potential use) (id:61852)
Royal LePage First Contact Realty
28 Hewitt Place
Barrie, Ontario
1897 sqft beautifully maintained home in a sought-after north end neighbourhood close to schools, amenities, and convenient commuter routes. This carpet free home features hardwood flooring in the main living area and laminate throughout the bedrooms and lower level. The main floor showcases a striking stone accent wall and elegant coffered ceiling, creating a warm and inviting atmosphere. The kitchen offers an oversized quartz countertop with bar seating, stainless steel fridge and stove, over the range convection microwave, and dishwasher. French doors lead to the expanded deck with black aluminum railings, glass panels, and low maintenance composite flooring, ideal for entertaining or enjoying quiet evenings outdoors. The bathrooms feature porcelain flooring and clean, functional finishes. The front foyer makes a great first impression with natural limestone flooring and an upgraded window and door insert. Updated light fixtures and newer door hardware add a fresh touch throughout the home. The fully finished lower level includes a self-contained two bedroom in law-suite with a shared entry, complete with its own kitchen featuring an island, stove, fridge, dishwasher, and a full bathroom. Shared laundry. Major updates include a new roof in 2017, furnace in 2019, and driveway in 2020 with parking for four cars plus two in the garage. Additional features include central air, central vacuum, garage door openers, a newer water softener and reverse osmosis system. Electric fireplaces on both levels. The property is fully landscaped and fully fenced, with mature trees and a perennial gardens, creating a private and peaceful outdoor setting. Ideally located close to Georgian College and RVH Health Centre, on a quiet cul-the-sac, with easy access to two major hwy for commuting. Enjoy nearby golf courses, ski resorts, local wineries, and year round recreational opportunities. (id:61852)
Royal LePage First Contact Realty
56 Wildberry Crescent
Vaughan, Ontario
Beautiful well maintained home located in the heart of Vellore Village. Centrally located in a pristine family-friendly neighborhood known for its diverse amenities and accessibility. Spacious, open concept design with lots of natural light flowing through. Freshly painted and updated with modern zebra blind window coverings throughout. Solid hardwood flooring in the living room and dining room. Open concept layout, excellent for both everyday living and entertaining friends & family! Basement is semi-finished with an extra bedroom and tons of storage space. Exceptionally large fully fenced backyard, an excellent space for a large family to enjoy! Large driveway can fit many cars, in addition to the attached garage. All measurements and sq ft are approximate and estimated. Situated just minutes from well connected transit, close to all amenities, including top-rated schools, wonderful parks, Vellore Woods Trail, many grocery stores, shops, restaurants, Cortellucci Vaughan Hospital, Highway 400, Canadas Wonderland, Vaughan Mills Mall and much more! (id:61852)
International Realty Firm
404 - 705 Davis Drive
Newmarket, Ontario
Beautiful, bright, and brand-new 2+1 bedroom, 2 full bathroom suite at Kingsley Square Condos, ideally located directly across from the hospital for ultimate convenience. This quiet and thoughtfully designed unit features a rare 556 sq. ft. private wraparound terrace with stunning northwest and east exposures, offering beautiful views and all-day sunshine. Perfect for entertaining, relaxing, or enjoying your morning coffee, this expansive outdoor space truly sets this home apart. If you love hosting or simply want exceptional outdoor living, this spectacular terrace will absolutely impress. (id:61852)
Century 21 Percy Fulton Ltd.
72 Snively Street
Richmond Hill, Ontario
Include All Utility! And Internet! One Of A Kind independent 1-Bdr Suit + Living Room + Separated Kitchen! One Ground Parking Space. Include All Utility!And Internet! Located in a prestigious neighborhood close to top-ranked schools, parks, Wilcox Lake, golf course. Backing onto a protected conservation area with mature trees and seasonal water views. (id:61852)
Nu Stream Realty (Toronto) Inc.
139 Franklin Avenue
Vaughan, Ontario
Welcome to this exquisitely updated family residence, where timeless elegance meets modern sophistication. Thoughtfully renovated from top to bottom, this home seamlessly combines refined style with effortless functionality.At the heart of the home is a stunning, fully renovated kitchen, featuring premium cabinetry, a designer backsplash, countertops, and sleek flooring-ideal for both everyday living and elegant entertaining. The main floor is further enhanced by gleaming hardwood floors and a graceful staircase, creating a luminous, contemporary ambiance. The main floor powder room has been beautifully updated, reflecting the home's meticulous attention to detail.The bathroom in the second floor bedroom has been completely renovated with heated flooring The finished basement offers generous additional living space with newer broadloom and a fully equipped second kitchen, perfectly suited for extended family, guests, or sophisticated gatherings.Step outside to your private backyard sanctuary, a serene and exceptionally secluded retreat. Lounge by the luxurious saltwater inground pool, stroll along stone patio walkways, or unwind on the beautifully landscaped deck. A privacy wall and lush greenery provide complete seclusion, while the expansive green space beyond offers peaceful, unobstructed views, creating an idyllic setting for both relaxation and entertaining. Soffit lighting sets a warm evening ambiance, and a vegetable garden adds charm and functionality to this refined outdoor oasis.This residence is more than a home-it is a private, elegant retreat, thoughtfully designed for comfort, style, and tranquility. (id:61852)
RE/MAX Your Community Realty
107 - 12 Woodstream Boulevard
Vaughan, Ontario
End-Unit Loft 2+1 First Floor Open Concept, Upgraded Staircase, Upgraded Countertops, Master Has A Walk-In Closet And A Mirrored Closet, 2 Complete Washrooms On The 2nd Floor, And A Powder Room On The Main Floor, a good-sized backyard to enjoy the summer. 2 Parking and 2 Lockers. The owner built the following: 2 Pantries one by the entrance and one by the kitchen, and in the Master BR, installed a Larger Window and a mirrored closet (id:61852)
Jvre
2004 - 1010 Sandy Beach Road
Pickering, Ontario
Welcome to this stunning brand-new 1-bedroom, 1-bathroom suite on the 20th floor of Universal City East Condo, ideally located in the highly sought-after Bay Ridges community of Pickering. This bright and modern 514 sq. ft. open-concept suite features 9-foot smooth ceilings, expansive windows, and an abundance of natural light throughout. The thoughtfully designed layout maximizes space and functionality - perfect for professionals, couples, or a young family starting out. Step out onto your private, UNOBSTRUCTED lake-view balcony and take in breathtaking views of Lake Ontario - the perfect setting to enjoy your morning coffee or unwind in the evening while soaking in the beautiful waterfront scenery. Enjoy the convenience of in-suite laundry, modern finishes throughout, and a spacious open-concept living and dining area designed for comfort and style. Residents have access to premium building amenities, including one locker, 24/7 security concierge service, a fully equipped fitness center, an outdoor pool, and additional luxury features designed for elevated living. Commuters will appreciate being just minutes from Pickering GO Station, Pickering Town Centre, and Highway 401, offering seamless connectivity to Toronto and beyond. This condo is more than just a home - it's a lifestyle opportunity in one of Pickering's most desirable waterfront communities.Move in now and start enjoying waterfront living! (id:61852)
Century 21 Red Star Realty Inc.

