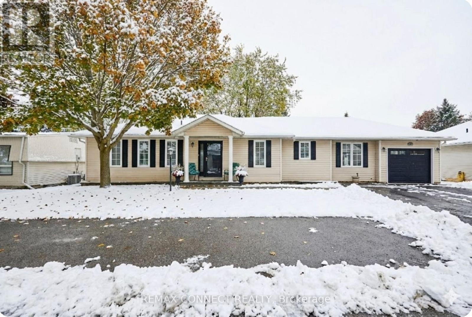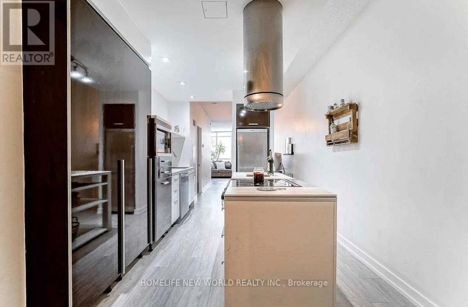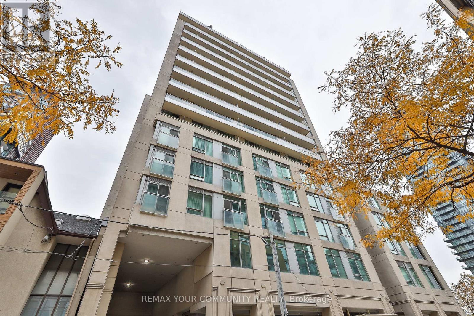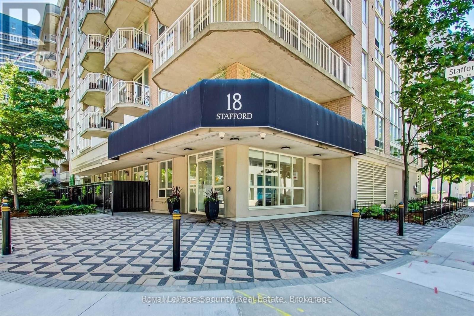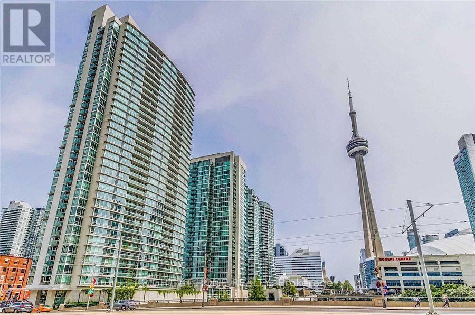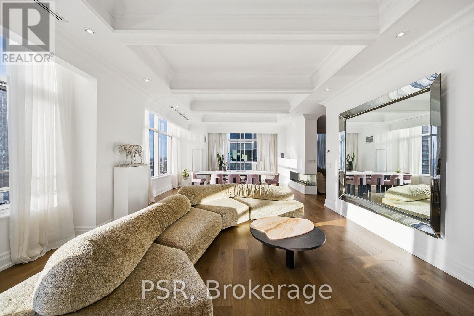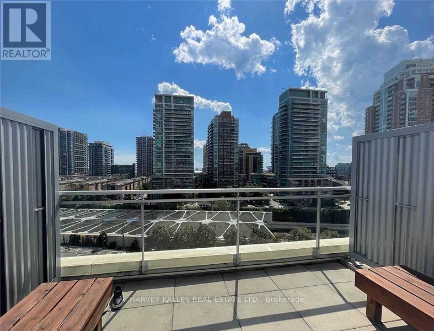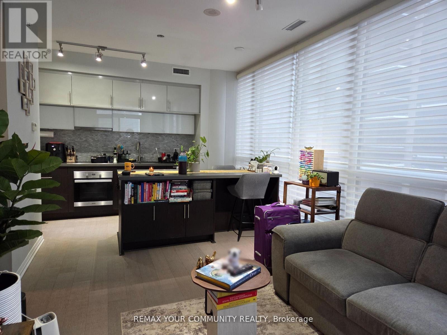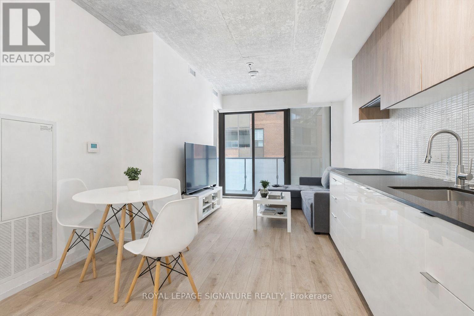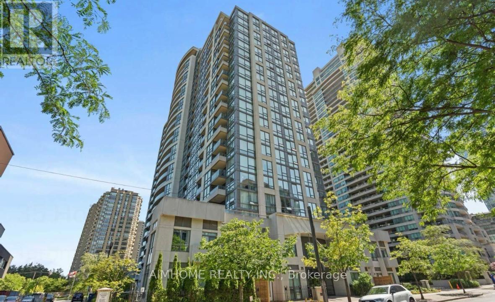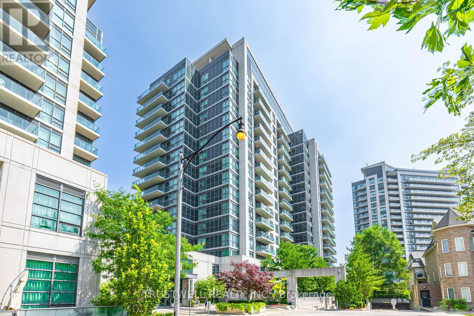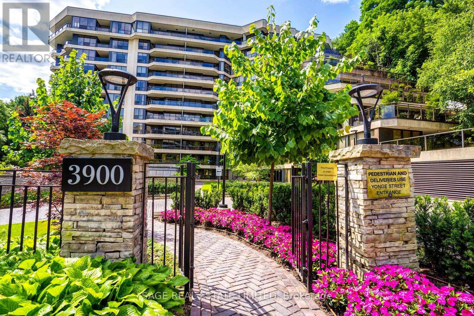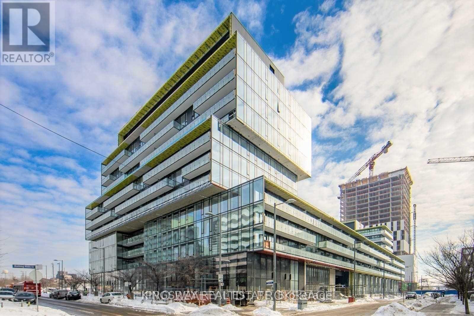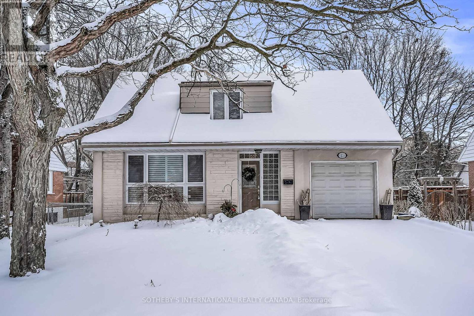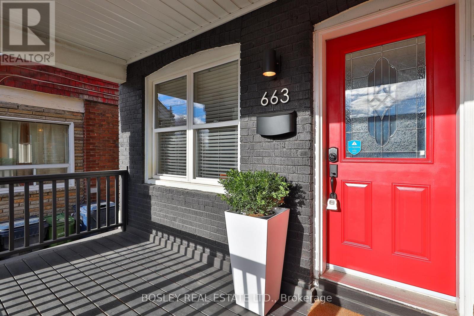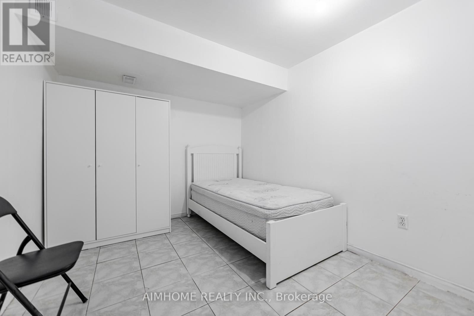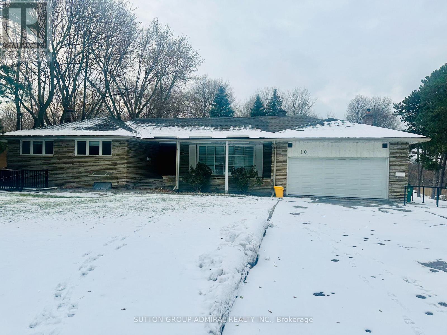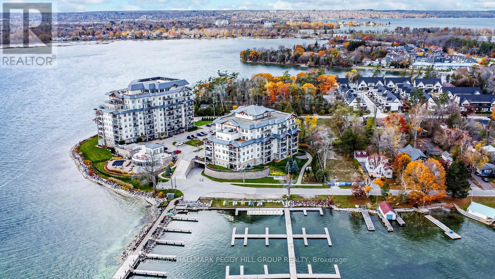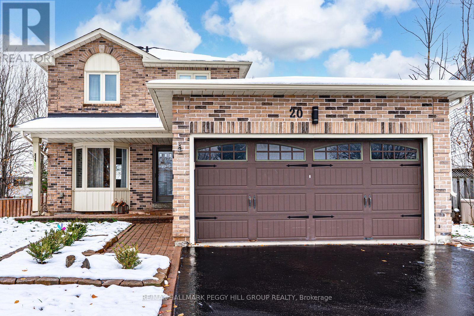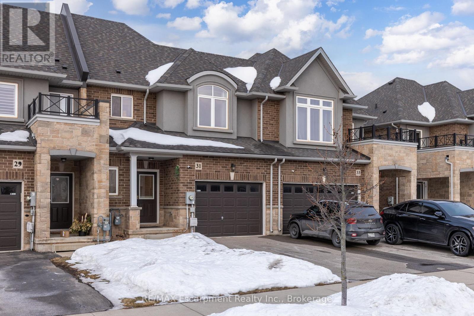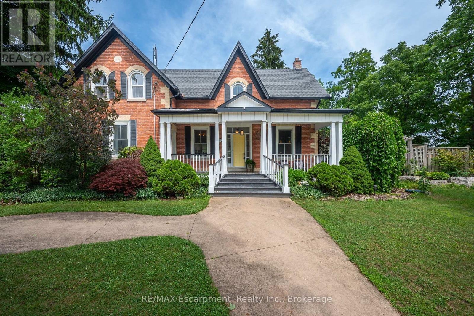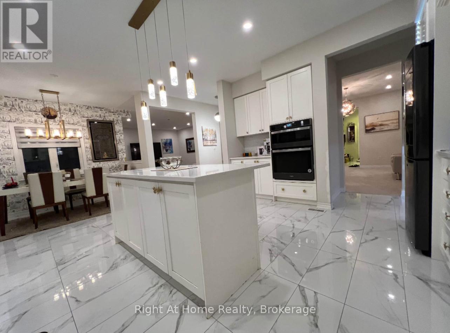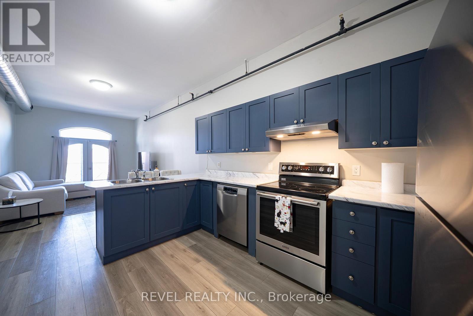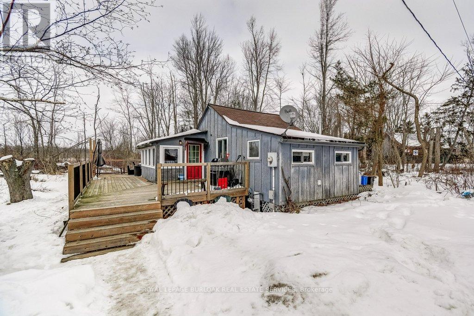91a Wilmot Trail E
Clarington, Ontario
Your wait is over! Discover this spacious bungalow with a fully finished basement and garage in the highly sought-after Wilmot Creek Adult Lifestyle Community on the shores of Lake Ontario. Designed for comfort and connection, this beautifully maintained home features hardwood floors, an open-concept living and dining area ideal for entertaining, and an updated eat-in kitchen with stainless steel appliances, new counters, backsplash, and ceramic flooring. Step outside to a large deck with a covered gazebo, perfect for relaxing after enjoying the community's impressive amenities, including a private golf course, two heated pools, tennis and pickleball courts, fitness centre, theatre room, and more. The split-bedroom layout with two full bathrooms ensures privacy and convenience, while the main-floor laundry and private driveway for two cars and a golf cart add to everyday ease. With scenic walking trails, hobby clubs, and Lake Ontario just steps away, 91A Wilmot Creek offers the perfect blend of style, space, and vibrant lifestyle - all just 40 minutes from Toronto. (id:61852)
Royal LePage Terrequity Realty
627 - 38 Dan Leckie Way
Toronto, Ontario
Welcome to this Large 1+1 With 2 Full Bathrooms! 9Ft Ceilings With 1 Locker And 1 Parking Spot. Walk, Jog, Bike And Live An Active Lifestyle. Steps To Waterfront Trail, Transit, Restaurants, Shops, Lake, Parks, Financial District, Island Airport And Newly Built Loblaws Historic Shopping. (id:61852)
Homelife New World Realty Inc.
Ph 201 - 8 Scollard Street
Toronto, Ontario
Must See To Appreciate The Difference. Beautiful Penthouse In A Boutique Yorkville Building. True 10Ft Ceiling Throughout, Excellent Split 2 Bedroom Layout, 2 Bath Plus Den With A Window (Could Be Used As 3rd Bed), 1080 Sq Ft Of Inside Space Plus Terrace Facing East Over Rosedale, And Another Balcony Facing North. Parking On Top Floor And Locker. (id:61852)
RE/MAX Your Community Realty
101 - 18 Stafford Street
Toronto, Ontario
Perfect Location! This bright and spacious two-bedroom unit is the largest in the building, featuring a split bedroom plan and the biggest patio, approximately 375 square feet. Located in the vibrant King West Village, near Liberty Village, you'll be just steps away from parks, TTC, amazing restaurants, shops, coffee houses, the LCBO, entertainment, and the Financial District. Plus, highways and the Lake are just a short stroll away. Move-In Ready! Just bring your furniture, and you'll have yourself a place to call home! (id:61852)
Royal LePage Security Real Estate
905 - 397 Front Street W
Toronto, Ontario
Luxurious City Place condo with strolling distance to The Well. Rogers Centre, Waterfront, Entertainment and Financial Districts. Practical and spacious layout with no wasted space. Newly painted and new vinyl flooring.Great amenities incl: indoor pool, basketball court, gym, media room and more. Clean and renovated unit ready for move-in (id:61852)
Right At Home Realty
3601 - 311 Bay Street
Toronto, Ontario
An Exceptional Offering - Welcome To Suite 3601 At The Iconic St. Regis Residences. This Beautifully Reimagined 2 Bedroom, 3 Bathroom, Corner Suite Is Presented Fully Furnished. Showcasing Refined Craftsmanship And Thoughtful Design Throughout - No Detail Has Been Overlooked Or Expense Spared. Ideal As A Sophisticated Full-Time Residence Or An Elegant Pied-A-Terre, The Suite Features Extensive Renovations Throughout, Boasting Custom Millwork, A Striking Double-Sided Fireplace, Marble Clad Powder Room, Dramatic 10.5' Coffered Ceilings, And Italian Hardwood And Stone Flooring Throughout. A Desirable Northwest Exposure Delivers Panoramic City Skyline And Lake Ontario Views. The Serene Primary Bedroom Retreat Offers Generous Custom Closets, Integrated Built-Ins, And A Spa-Inspired 4pc. Ensuite. Tenant To Pay Hydro & Valet/Parking. 1 Locker Included. As A Resident Of The St. Regis You'll Enjoy Daily Access To World Class Hotel Amenities - 24 Hour Concierge, Indoor Saltwater Pool, State Of The Art Fitness Centre, Sky Lobby Terrace, And More. (id:61852)
Psr
Ph832 - 1029 King Street W
Toronto, Ontario
Your Private Rooftop Terrace Awaits At The Incredible Elektra Lofts! Includes Locker and Parking! 2 Storey 3 Level Loft With Exposed Concrete Throughout, stunning 17 Ft Ceiling Heights across Main and 2nd floor, Sun Filled Suite with Floor To Ceiling Windows, and Convenient Automated Black Out Blinds. Multiple outdoor balconies including Main Floor Walkout to Balcony & 3rd Floor Private Rooftop Terrace With Unobstructed Views Of City Skyline. Recently Renovated With New Stone Countertops, Hardwood Floors, Freshly Painted and Detailed, And Ready For Move In! Live In The Heart Of Liberty Village / King West / Queen West! The Bentway, Parks, Walking Trails, TTC, Shopping, Restaurants At Your Literal Doorstep. Renovated Amenities Areas Including Gym and Exercise Rooms. (id:61852)
Harvey Kalles Real Estate Ltd.
1208 - 8 Mercer Street
Toronto, Ontario
A rare 3 bedrooms, 2 bathrooms with parking and locker in prime downtown. 912 sq ft of interior space + 112 sq ft of large balcony. Pet friendly and BBQ friendly building. Spacious luxury apartment with floor-to-ceiling windows, perfect for live/work or a growing family. 10 ft ceilings, hardwood floors throughout. Spacious open concept kitchen w/built-in appliances and large center island with ample storage. Amazing facilities: 24/7 concierge, large fitness center/gym, sauna, rooftop patio w/BBQ, visitor's parking. Walk score 100: in the heart of Entertainment District, steps from famous King St West with theatres, restaurants, Roy Thomson Hall, Tiff Bell Lightbox. Short walk to St Andrews Subway Station. (id:61852)
RE/MAX Your Community Realty
322 - 161 Roehampton Avenue
Toronto, Ontario
Welcome to Redpath Condos in the very desirable neighbourhood of @ Yonge/Eglinton. Functional, Modern & Bright Open Concept layout With large balcony. Natural light flows in the primary bedroom through the window. Walk To Shops, Restaurants, Parks, TTC and so much more! (id:61852)
Royal LePage Signature Realty
711 - 35 Hollywood Avenue
Toronto, Ontario
Absolute luxury living in the heart of North York. This fresh painted suite at the Pearl Condo offers quiet West-facing views and a spacious, functional split layout. The open-concept living and dining area flows seamlessly onto a large private balcony perfect for relaxing or entertaining. You wouldn't hear any car noise. The kitchen features granite countertops, stainless steel appliances, and ample cabinetry.The extra wide parking spot is a bonus! Enjoy unbeatable convenience just steps to two subway stations, Empress Walk, Loblaws, Cineplex, Mel Lastman Square, North York Civic Centre, top-rated schools, and more. Quick access to Highway 401 makes commuting a breeze. Residents enjoy premium building amenities, including 24-hour concierge, indoor pool, fitness centre, sauna, guest suites, party room, billiards, visitor parking, and more. Move in and enjoy the best of North York living. (id:61852)
Aimhome Realty Inc.
Ph21 - 35 Brian Peck Crescent
Toronto, Ontario
Nestled in the prestigious Leaside neighbourhood, this bright and spacious penthouse-level 2 bedroom plus den residence offers clear northwest views, soaring 9-foot ceilings, and an exceptional layout designed for both comfort and entertaining. Featuring approximately 875 sq. ft. of interior living space plus a generous 196 sq. ft. balcony, this sun-filled suite showcases a modern kitchen with stainless steel appliances and a seamless open-concept living and dining area ideal for hosting or relaxing at home. Residents enjoy access to a full suite of premium amenities, including 24-hour concierge, lap pool, massage room, sauna, kids' lounge, garden terrace, and party room. Perfectly located steps to TTC, supermarkets, LCBO, shops, and restaurants, with quick access to the DVP, Highway 401, and downtown Toronto, this penthouse offers an unbeatable blend of space, convenience, and upscale urban living. (id:61852)
Trustwell Realty Inc.
903 - 3900 Yonge Street
Toronto, Ontario
This is the one you have been searching for! A spacious condo that has been completely and meticulously renovated with the highest quality materials and finishes in a prime North Toronto neighbourhood . Bespoke cabinetry and designer finishes throughout. 2100 sq ft of thoughtfully redesigned space with an abundance of natural light from floor to ceiling windows overlooking a lush green landscape. This open concept condo is designed as a flexible, flowing space allowing it to adapt easily to different lifestyles and needs. The main living area combines kitchen, dining and living room into one cohesive space. The kitchen anchors the layout with integrated Miele appliances and a 12 foot long island with quartz counter that can function as a food-prep area, casual dining spot, work surface or entertaining hub. Adjacent to the kitchen is a flexible space that can have many uses: a den, an office, a breakfast nook, a computer alcove . Furniture placement-rather than architecture- defines how the space is used. Optionally this area may be enclosed as a more private space. Concierge service is 24/7 and very helpful. Great amenities include a party room, an indoor pool, a gym, and an outdoor terrace overlooking a tranquil water feature. The hallways and common areas are undergoing renovations and will be completed soon. And the location is so convenient. York Mills subway station is right across the road, there are lots of shops and restaurants along Yonge Street, a full service Loblaws is 1 block away . Don Valley Golf Course (a public 18 hole course) is just north on Younge, it's close to tennis courts and there are beautiful parks and nature trails nearby. The 401 is only a few minutes away and you can be downtown in 20 minutes. You are going to love living here. Some photos are virtually staged. (id:61852)
Sage Real Estate Limited
S803 - 180 Mill Street
Toronto, Ontario
Three years New Large 1+1 Beds In Luxury Upscale Mid-Rise Development Located In Highly Mature & Quiet Canary District. Huge Floor-Ceiling Windows Connected By 171Sqfts Balcony ,9'Ceilings, Modern Finishes, Upscale Built-In Appliances & No Carpet! Peaceful Overlook Roof Top Garden And Quiet Street. Close To All Amenities Including Park, Shops, Ttc, Steps To Distillery And Waterfront. Beside The Biggest Ymca In Town. Short Walk To St Lawrence Market & George Brown (id:61852)
Kingsway Real Estate
15 Addison Crescent
Toronto, Ontario
Located in Prestigious Banbury-Don Mills Area. Exceptional quiet crescent surrounded by Multi-Million Dollar homes. Well maintained 3+1 Storey with Private Backyard and Large Deck for Entertaining. New inground sprinklers in front and backyard along with a garden shed. Finished basement with above ground windows. Minutes walk to great Public, Catholic & Private Schools. Steps to Shops of Don Mills, Tennis Club and Trail System. Minutes walk to Don Mills, Lawrence & Edwards Gardens. Easy access to DVP, Hwy 401 and Public Transit. Welcome End Users to move-in and enjoy, Investors or Developers. Excellent Opportunity Don't Miss Out! (id:61852)
Sotheby's International Realty Canada
663 Vaughan Road
Toronto, Ontario
***V Is For Vibrant On Vaughan!***Handsomely Situated In Oakwood Village, 4 Blocks South Of Eglinton Avenue & An 8 Minute Stroll To The Oakwood LRT, This Heart-Grabbing Residence Is An Amazing Move-In Ready Value Proposition!***Just A Hop, Skip & A Jump To Shopping, Transit, Daycare/Schools + Fairbank Memorial Park & Community Centre, This Spacious Renovated 3+1 Bed 2 Bath Semi With Superbly Finished Lower-Level Boasts Comfort, Convenience & Curb Appeal***Bonus Fully-Fenced Garden With Sun-Drenched Patio And Garden Shed***We Adore! Pre-List Inspection Report Available Upon Request*** (id:61852)
Bosley Real Estate Ltd.
B3 - 144 Wolseley Street
Toronto, Ontario
Great location with affordable price! One bedroom with shared washroom and kitchen. All utilities and internet included. Basic furniture is available. Mins to Highway DVP, shopping centre & 24hr street car and downtown Toronto. Walking distance to all amenities. (id:61852)
Aimhome Realty Inc.
Lower - 10 Silverdale Crescent
Toronto, Ontario
Walk Out Basement With Bright And Spacious View. 4 bedroom 1 kitchen with 2 sets of all the stainless steel appliances (2 Fridges, 2 Dishwashers, 2 sets of washer/dryer, 1 built in microwave, 1 Cooktop. 2 laundry sets, Students are welcome / Large Family. Huge Backyard. Great Location. The Ttc Stop In Front Of The Front Yard. Back To Ravine, Walk To Donalda Golf & Country Club, Close To 401, Dvp, Fairview Mall, Shops, Restaurant. (id:61852)
Sutton Group-Admiral Realty Inc.
604 - 80 Orchard Point Road
Orillia, Ontario
2 BED, 2 BATH, 1,000+ SQ FT WITH A LARGE BALCONY, LAKE SIMCOE VIEWS, RESORT-STYLE AMENITIES, UNDERGROUND PARKING & IN-SUITE LAUNDRY! Start your morning on the balcony with Lake Simcoe stretched out in front of you, easing into the day with a coffee and a lake breeze, spend the afternoon making the most of the building's resort-style amenities, then return to those same open water views at night as the shoreline lights begin to glow. Designed across 1,032 square feet, the open layout is finished with crown moulding, beautiful neutral-toned flooring, and high-end details that make the space feel quietly upscale. The kitchen is designed for real living and easy hosting, featuring white cabinetry, a tile backsplash, a breakfast bar, and high-end built-in appliances that keep everything streamlined. The living room is warm and inviting, with a cozy electric fireplace and a walkout to the balcony, keeping the lakefront and centre throughout the day. Two well-proportioned bedrooms, each with double closets, are paired with two full bathrooms, including a primary bedroom with a private 4-piece ensuite, adding everyday comfort and privacy. When it's time to step out, the well-maintained building offers an infinity pool, hot tub, rooftop terrace, fitness centre, media room, visitor parking, plus the convenience of in-suite laundry and one underground parking space. Set close to parks, the Lightfoot Trail, multiple beaches, Casino Rama, and the boutiques, dining, and cultural venues of downtown Orillia, this is low-maintenance living for active adults who want their #HomeToStay to feel like a lifestyle upgrade rather than just an address. (id:61852)
RE/MAX Hallmark Peggy Hill Group Realty
20 Pae Drive
Barrie, Ontario
FAMILY COMFORT, MODERN STYLE & A BACKYARD TO FALL IN LOVE WITH! This stunning all-brick two-storey home is nestled in a family-friendly neighbourhood on a quiet and safe street surrounded by great neighbours, with schools, shopping, entertainment, recreational activities, Highway 400 and the Barrie South GO Station just minutes away. A covered front porch and an interlock walkway lined with a garden bed create a warm welcome before stepping inside to a bright interior enhanced by modern paint tones, hardwood floors, two cozy fireplaces and pot lights. The kitchen is a true showstopper, showcasing white cabinetry with some glass inserts, stainless steel appliances and a timeless subway tile backsplash, while the family room offers a garden door walkout to the expansive backyard. Outdoors, this property shines with a spacious entertainer's yard featuring an above-ground pool, a hard-top gazebo, a large deck and an impressive lot that stretches 209 feet on one side with plenty of grass space for kids and pets to enjoy - this backyard is absolutely stunning! Upstairs, three well-sized bedrooms provide comfortable retreats, including a generously sized primary with a sitting area, a four-piece ensuite and a closet with built-in shelving. The partially finished basement extends the living space with a recreation room that is perfect for movie nights, a 2-piece bath and plenty of storage. Everything you've been searching for in a #HomeToStay is right here, so stop scrolling and start packing! (id:61852)
RE/MAX Hallmark Peggy Hill Group Realty
31 Pinot Crescent
Hamilton, Ontario
Beautifully maintained freehold townhome in the sought-after Foothills of Winona, offering the perfect combination of space, upgrades, and location. This bright 3-bedroom, 2.5-bathroom home features an excellent two-storey layout ideal for families, professionals, and commuters alike. The upgraded main floor showcases 9-foot ceilings, hardwood flooring, an oak staircase, pot lights, and a seamless open-concept design. The kitchen is both stylish and functional with white cabinetry, stainless steel appliances, and a large island overlooking the living and dining areas. Walk out to a private, fully fenced backyard with deck - perfect for summer entertaining. Upstairs, the oversized primary bedroom includes two walk-in closets and a private 3-pieceensuite. Two additional generously sized bedrooms and a full 4-piece bathroom complete the upper level. The upgraded basement offers endless potential and is already roughed-in for a future bathroom, making it ideal for additional living space, a home gym, or in-law capability. Located just minutes to the QEW, this home is a fantastic option for commuters while still being surrounded by convenience. Enjoy quick access to shopping, restaurants, parks, schools, Winona Crossing, and waterfront trails at Fifty Point Conservation Area. An exceptional opportunity to own a move-in ready freehold townhouse in one of Winona's fastest growing communities. (id:61852)
RE/MAX Escarpment Realty Inc.
780 Old 8 Highway
Hamilton, Ontario
Welcome to the best of both worlds in the heart of Rockton--a rare opportunity where small-town charm meets everyday convenience. This beautiful two-storey detached home sits on a spacious lot along the historic and tree-lined Old Highway 8. Here, you can enjoy the peaceful rhythm of country living--think chickens in the backyard, wide-open skies, a yard with room to roam and fenced in area--without giving up the modern comforts of walkable amenities. Grab coffee, dinner, or local goods just minutes from your front door. Inside, the home is just as special. The family room is warm and inviting, anchored by a cozy gas fireplace, and flows easily into the formal dining room--perfect for family gatherings or quiet nights in. The kitchen is the heart of the home, featuring stainless steel appliances, tons of cabinetry, a peninsula for casual dining, and a picture window. Adjacent, a servery offers extra prep space, a beverage fridge, and direct access to the large wraparound deck--ideal for summer entertaining. Through French doors, the living room offers a laid-back space to relax. A functional main floor layout includes a powder room, laundry room, and a smartly designed mudroom with backyard access. Upstairs, the spacious primary suite is a true retreat with a fireplace, double closets, and spa-like ensuite with double vanity, soaker tub, and separate shower. A bonus room off the primary is perfect for an office or cozy nook.Three additional bedrooms, a loft and full bathroom. Outside, the large covered deck wraps to a stone patio and sparkling pool--your private summer escape. Just steps from the Rockton Worlds Fairgrounds and surrounded by trails, farms, and conservation lands, this home gives you space to breathe while keeping you close to Dundas, Cambridge, and Flamborough. Its not just a home--its a lifestyle. (id:61852)
RE/MAX Escarpment Realty Inc.
2nd Master Suite - 54 Pace Avenue
Brantford, Ontario
Attention Professionals!, Furnished / Unfurnished Luxurious master bedroom w/ private ensuite bathroom & walk-in closet in stunning 3200 sqft upgraded shared home $1399/mo all-inclusive: high-speed fibre internet, utilities, laundry, parking. Enjoy high-end appliances in KITCHEN, private gym, spacious common lounge & dining area. Quiet professional household. 3 min to Hwy 403, 6-8 min to Brantford General Hospital & Laurier. References & credit check req'd. No smoking/pets. First & Last MONTH RENT. (id:61852)
Right At Home Realty
407 - 150 Colborne Street
Brantford, Ontario
Welcome to 150 Colborne Street, Unit 407 - Downtown Brantford Living at Its Best! Step into style, comfort, and convenience with this fully renovated, loft-style 1-bedroom, 1-bathroom condo, ideally situated in the heart of downtown Brantford, directly overlooking vibrant Harmony Square. Whether you're a first-time buyer, investor, or student, this stunning unit offers an unbeatable combination of modern living and prime location. Boasting high ceilings, a spacious private balcony, and sophisticated finishes throughout, this unit is designed to impress. The kitchen is a true showstopper, featuring rich navy cabinetry, ample storage and counter space, and stainless steel appliances - perfect for home chefs and entertainers alike. The open-concept layout seamlessly connects the kitchen, dining, and living areas, making entertaining both effortless and elegant. Step through French doors to your oversized balcony, large enough to accommodate outdoor dining or a cozy lounge setup - theperfect space to unwind while enjoying views of Harmony Square and all its seasonal events. The bright and airy bedroom is bathed in natural light thanks to a charming arched window and includes a generous closet. The updated 4-piece bathroom continues the modern aesthetic with stylish finishes and thoughtful design. Additional features include coin-operated laundry facilities conveniently located within the building, eliminating the need for off-site trips. The air conditioner was replaced in 2024. Location is everything - and this property delivers. Just steps from Wilfrid Laurier University's Brantford campus, the Conestoga College campus, and the new YMCA/Laurier Recreation Complex. With countless restaurants, cafes, shops, and year-round festivals right outside your door, you'll be at the centre of it all. Amazing opportunity to experience one of Brantford's most dynamic and walkable neighbourhoods. (id:61852)
Revel Realty Inc.
716 Sandy Bay Road
Haldimand, Ontario
Welcome to 716 Sandy Bay Road - your chance to own a detached home in one of Lake Erie's most sought-after communities! Just a short stroll to the sandy shores or minutes from Freedom Oaks Golf Club, this year-round home offers comfortable living on a larger, pie-shaped lot. Thoughtfully laid out to maximize every inch of space, this charming one-floor home features a centralized eat-in kitchen, 2 cozy bedrooms, a full bathroom, main floor laundry, stainless steel appliances, a walk-in pantry, and bonus loft storage. Step outside to the large entertainment deck - perfect for summer evenings with friends and family. Whether you're a first-time buyer looking for an affordable place to call home or searching for the ideal summer getaway, this property checks the boxes - and with short-term rentals permitted in the area, there's fantastic potential for extra income during the summer months. Just a scenic 10-minute drive along country roads brings you to downtown Dunnville with its restaurants, hospital, shopping, Byng Conservation Area, camping, the Grand River, and beautiful nature trails. This is easy, laid-back lakeside living with an affordable lifestyle and opportunity wrapped into one. (id:61852)
Royal LePage Burloak Real Estate Services
