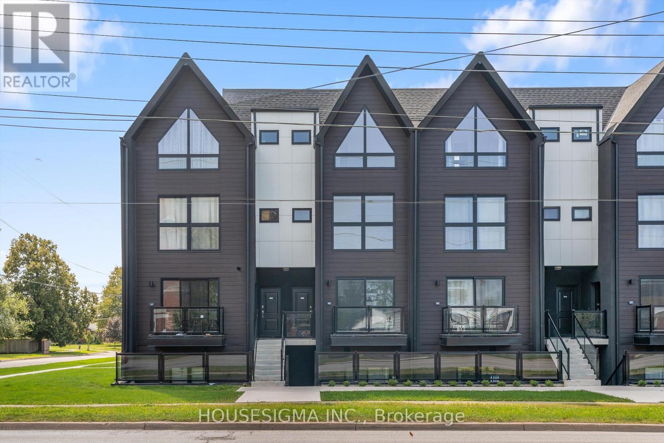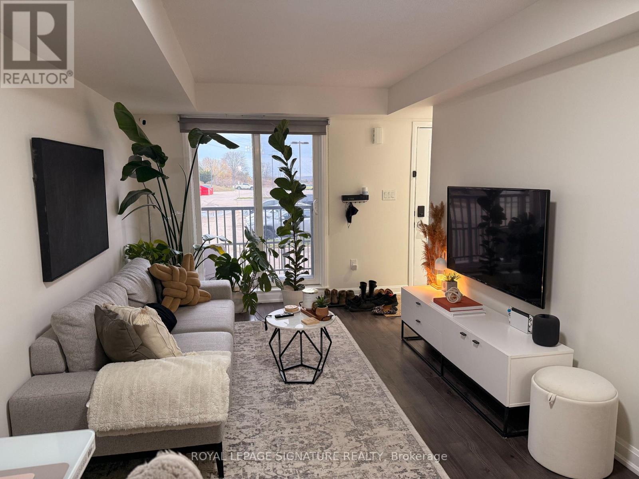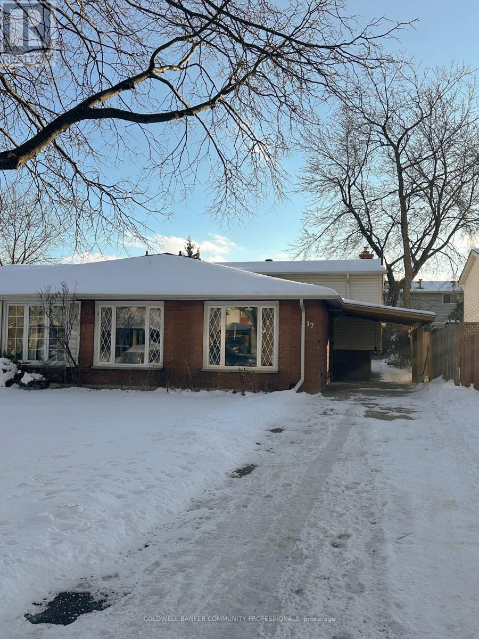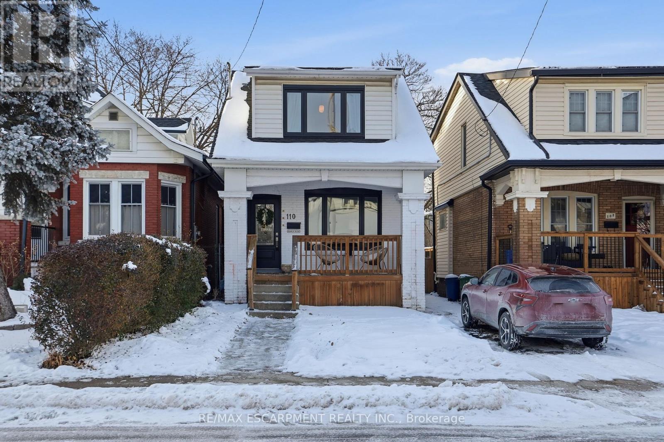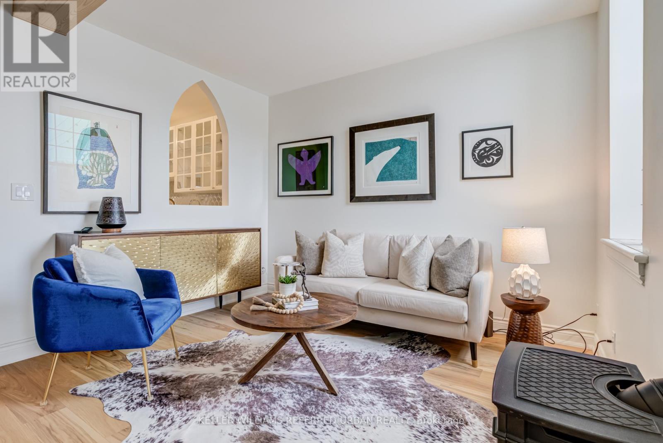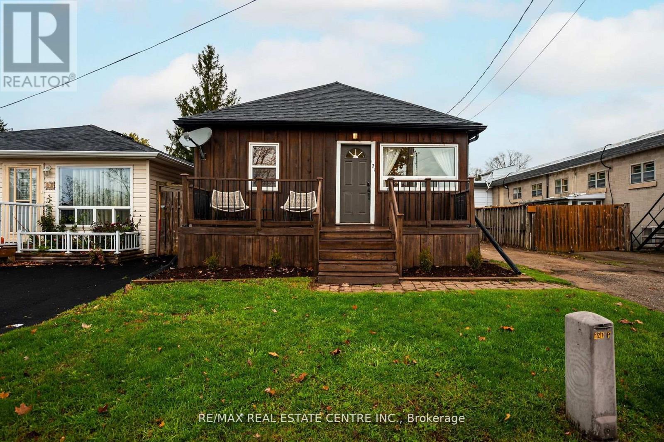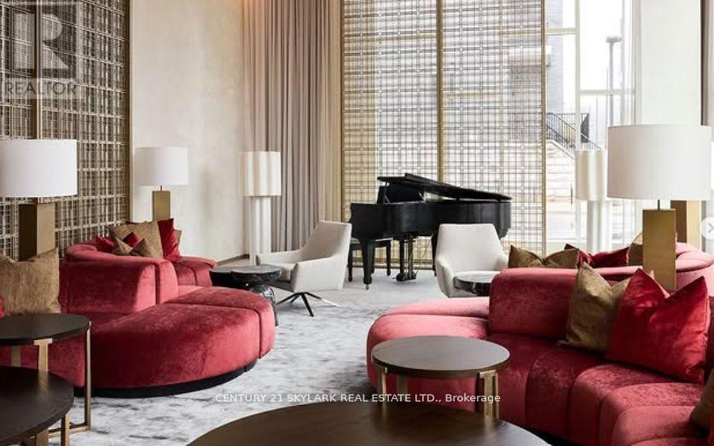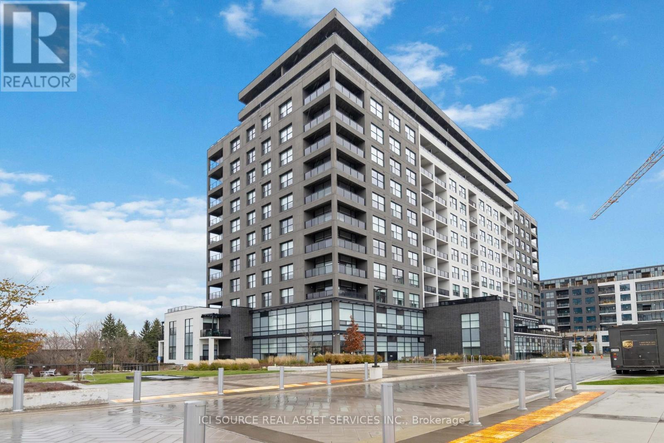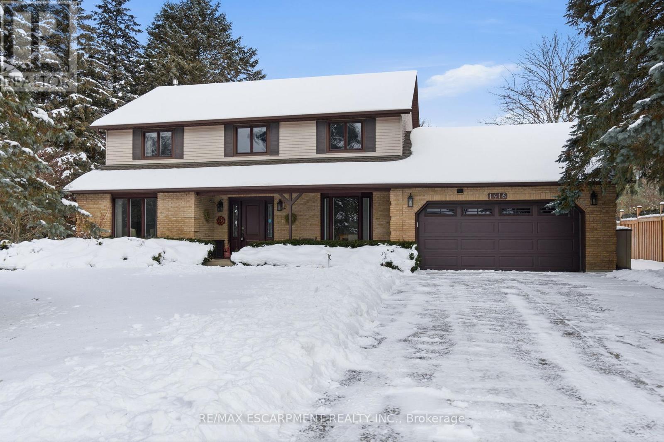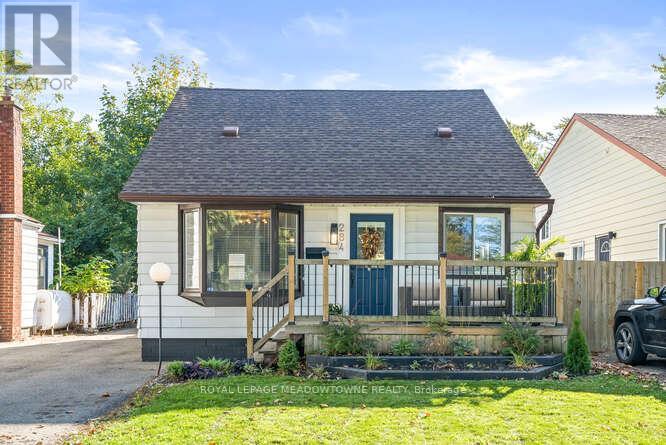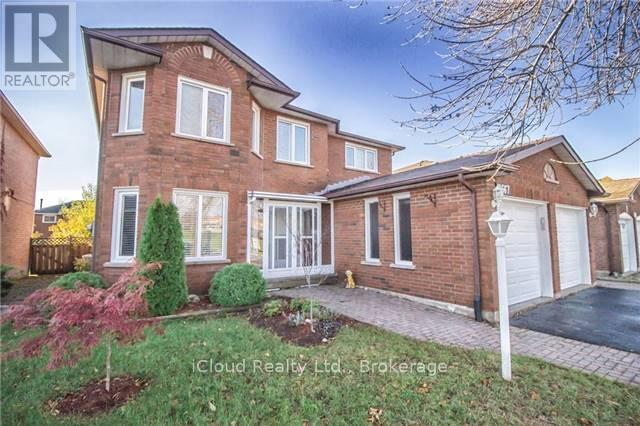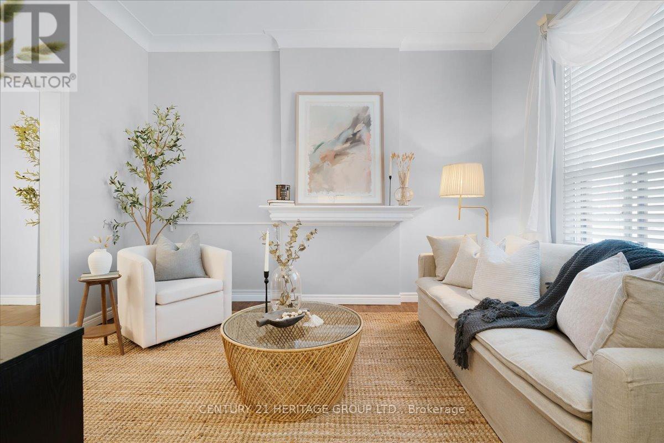302 - 7277 Wilson Crescent
Niagara Falls, Ontario
Welcome to The Boho in Niagara Falls! This brand new 2-bedroom, 2.5-bathroom stacked townhouse in an excellent neighbourhood, features 9 ceilings, quartz countertops, stainless steel appliances, and a bright open-concept layout. Enjoy your own private rooftop terrace with 250 sq. ft. of outdoor living space and 2 parking spots included. Conveniently located minutes from the QEW, Costco, shopping centres, schools, golf courses, and the world-famous Niagara Falls. This property defines modern living in a prime location with easy access to everything you could possibly need. (id:61852)
Housesigma Inc.
23 - 350 Fisher Mills Road
Cambridge, Ontario
Discover modern, easy living with a staircase-free main-floor townhome at 350 Fisher Mills Road. With no stairs inside the unit, everything from groceries to family time is so much easier. This unfurnished unit offers two spacious bedrooms, one bath, in-suite laundry, and a generous in-suite storage room. You'll also enjoy new stainless-steel appliances, included window coverings, and smart-home features for added comfort and convenience. One designated parking space is included, just steps from your door. Located five minutes from Highway 401 and surrounded by everyday essentials: pick up groceries at Zehrs, enjoy brunch or dinner at State & Main or Kelseys, stop in at Shoppers Drug Mart or RBC for quick errands, and spend sunny weekends at the park. Main-floor units like this rarely come to market in this area and with all these lifestyle conveniences, the only thing left to do is to make it yours. (id:61852)
Royal LePage Signature Realty
17 Rosanne Crescent
Hamilton, Ontario
Welcome Home to 17 Rosanne Cres. Tucked away on a quiet court on Hamilton's East Mountain this home is cute as can be. It's walking distance to all amenities - parks, schools, shopping, dining and more! The house offers parking for 3 cars and a covered front porch for your morning coffee or an evening glass of wine. Stepping inside, you'll find refinished hardwood and updated tile floors. Tuck away your coats behind the sliding barn door. The living room is spacious with a large picture window. There is a second large picture window in the dining area which opens up to the galley kitchen. Don't miss the dishwasher for easy cleanup! Heading upstairs, you'll find three spacious bedrooms with closets plus the updated 4 piece bathroom. The basement is finished with a rec room with huge windows, a bar and a cozy fireplace which is outfitted with a gas hookup. There is plenty of room down here for all of the activities. You'll also find laundry, a bathroom rough-in and loads of storage in the crawlspace. The separate entrance gives you loads of potential - maybe an in-law suite! The fully fenced backyard has a shed with rollup door and a newer patio for summer entertaining! Don't miss out - this could be your new home! (id:61852)
Coldwell Banker Community Professionals
110 Kensington Avenue S
Hamilton, Ontario
Step into 110 Kensington Avenue South, where timeless 1920s character meets thoughtful modern upgrades in the heart of Hamilton's sought-after Delta neighbourhood. Perfectly positioned just steps from Gage Park and a short stroll to the cafés, shops and energy of Ottawa Street, this is a home that delivers on lifestyle as much as it does on design. An inviting front porch framed by warm exterior lighting creates an instant sense of welcome, a place to call home. The main level offers a bright, airy living space with high-end touches, like engineered hardwood floors, fresh paint, crown moulding, upgraded baseboards and refined trim throughout. The dining room, with its coffered ceiling and striking light fixture, is a polished backdrop for everything from morning breakfasts to weekend dinner parties. The kitchen is equal parts stylish and functional, complete with crisp white cabinetry, quartz countertops, stainless steel appliances, pantry storage and a double sink. A walkout leads directly to the fully fenced backyard with a patio - your very own outdoor retreat for hosting or enjoying quiet summer evenings. Behind the scenes, peace of mind comes standard. Newer windows and exterior doors, updated shingles and upgraded electrical and plumbing fixtures means you can move in and enjoy. Set on a quiet, tree-lined street surrounded by parks, trails and transit, this family-friendly location is connected to everything. This is a home that feels as good as it looks. RSA. (id:61852)
RE/MAX Escarpment Realty Inc.
1 - 196 Arthur Street N
Guelph, Ontario
Welcome to the most exciting property listed so far in 2026! This Fully renovated up to date character home is full of unique charm in a premium location! This cozy stone townhome has been fully renovated from top to bottom. Heated flooring, new kitchen and bathroom, fully optimized. Ideally located 5 min walk to downtown Guelph restaurants, theatres and shops. Overlooking the river, this "downtown" home is surrounded by nature with beautiful Norwich walking bridge and Wolfond Park. This fantastic two-bedroom, two-storey layout features large windows and a private fully fenced backyard, perfect for gardening and relaxing outdoors. Both bedrooms are generously sized and offer ample storage, charming dormer windows/reading nooks, upgraded second-floor laundry(!), and fully modernized and stylish four-piece bathroom with heated floors. The main level includes brand new kitchen complete with *heated!* artisan tile flooring, convenient main floor two-piece powder room, and a gorgeous and inviting living and dining room, cosy this time of year with gas fireplace and access to backyard for entertaining and gardening in the summer. This unit Includes parking and your own storage locker! Walking distance to downtown, scenic trails, and a park right next door. A rare opportunity to own a unique downtown fully updated home that you can just move right into and enjoy the low maintenance lifestyle of condo townhome living in a property that truly feel like home. Come see for yourself! (id:61852)
Keller Williams Referred Urban Realty
121 Proton Street N
Southgate, Ontario
Welcome to this charming and well-maintained 2-bedroom bungalow in the growing community of Dundalk! Perfect for first-time buyers or downsizers, this move-in-ready home offers a blend of modern updates and classic comfort. The bright, modern kitchen features new quartz countertops, updated fixtures, and newer appliances (2020). The bathroom has been tastefully renovated with contemporary finishes, while beautiful hardwood flooring flows through the living room and bedrooms, creating a warm and inviting atmosphere. Freshly painted throughout, this home is ready for you to move right in. Enjoy morning coffee or evening relaxation on either the front or back deck, both overlooking a spacious and private backyard-ideal for entertaining or simply unwinding in peace. Major updates include roof (2020), furnace (2024), A/C (2022), water softener (2020), and newer deck (2025). Located in a friendly and growing community, this home offers small-town charm with all the modern comforts. Don't miss your opportunity to own this affordable, turnkey home in Dundalk-your perfect next move is here! (id:61852)
RE/MAX Real Estate Centre Inc.
609 - 93 Arthur Street S
Guelph, Ontario
Welcome to Anthem at Metalworks, where modern design meets Guelph's historic charm. Nestled along the Speed River, this vibrant community offers beautifully landscaped courtyards, striking architecture, and thoughtfully designed shared spaces that truly set it apart.Commuters will love the unbeatable location-just a short walk to the Central Bus Station, GO Station, and VIA Rail-making travel effortless and convenient.This 1-bedroom + den (den can be used as a second bedroom) features thoughtful upgrades throughout and a bright, open-concept layout ideal for modern living. The standout 8-foot kitchen island is perfect for entertaining, while the private balcony has a beautiful view.Enjoy keyless entry and a secure smart home system with in-unit controls for added peace of mind and convenience. The kitchen offers sleek finishes, modern appliances, and ample storage, while both bedrooms provide comfortable and flexible living space.Residents enjoy premium amenities, including a fully equipped fitness centre with Peloton bikes (membership included), stylish common lounges on the 3rd and 7th floors, and a bookable meeting and working space. (id:61852)
Century 21 Skylark Real Estate Ltd.
706 - 1880 Gordon Street
Guelph, Ontario
Welcome to Gordon Square Condominiums in South Guelph. This stunning 7th Floor Large 1 Bedroom suite open concept layout combined with huge windows makes this suite feel even larger than the already impressive 894 sq. ft. and additional 69 sqft balcony. Deluxe contemporary stylings are throughout the suite beginning with the breathtaking kitchen complete with granite countertops, stainless steel appliances, valance lighting & a gorgeous backsplash and the entire suite is engineered hardwood flooring with porcelain in the kitchen, bathroom and laundry. Monthly condo fee includes heating, cooling, water and sewage. One secure underground parking space and storage locker is included. Amenities that Gordon Square has to offer, include guest suites for visiting friends and family, a cutting-edge golf simulator for the avid golfer, a lavish party room for hosting gatherings, and a fully equipped gym. Close proximity to all amenities and major highways. *For Additional Property Details Click The Brochure Icon Below* (id:61852)
Ici Source Real Asset Services Inc.
1416 Progreston Road
Hamilton, Ontario
Welcome to this beautifully cared-for residence, featuring 2,361 square feet of well-designed living space in a sought-after neighbourhood of custom-built homes. This property provides outstanding value for a home in Carlisle. Step inside to hardwood floors that flow through the main level, featuring a spacious living room, a separate dining room for formal gatherings and a cozy family room with a gas fireplace - perfect for everyday relaxation. The eat-in kitchen is equipped with a Fisher & Paykel stainless steel fridge, a gas stove, beautiful granite countertops and opens to a bright 3-season sunroom overlooking a serene, private backyard with a deck. The main floor also includes a stylishly updated powder room and laundry room with quartz finishes. Upstairs, you'll find three generously sized bedrooms, including a primary suite with a private ensuite and a second bedroom with ensuite privileges. The finished basement offers a versatile rec room, ideal for entertaining or additional living space. Located just minutes from excellent schools, park, recreation centre, shopping and highway access, this home combines comfort, quality and convenience in a fantastic location. RSA. (id:61852)
RE/MAX Escarpment Realty Inc.
284 Ivon Avenue
Hamilton, Ontario
Welcome to 284 Ivon Ave located in Hamilton's east end, in the family-friendly community of Normanhurst. This home ismove in ready and offers 3 bedrooms and 2 updated full bathrooms. Open concept kitchen and living area on the main and awalkout to the large back deck into your private backyard complete with a hot tub & gas bbq hookup, ideal for relaxing orhosting guests year-round. One of the standout features of this property is the incredible heated garage/workshop. With tallceilings and approximately 465 sqft of space, it's a dream setup for hobbyists, tradespeople, or anyone in need of extra storageor a versatile workspace. Conveniently located close to parks, schools, shopping, highway access, and more! Min 28 hour notice required or call L/A (id:61852)
Royal LePage Meadowtowne Realty
2667 Wynten Way
Oakville, Ontario
Beautiful & Spacious Executive Home! This Home is Perfect for Your Corporate Relocation Clients. Gleaming Hardwood Floors. Freshly Painted Throughout in a Light & Neutral Colour. Located Across from Park. Steps to Schools, Shopping, Hwy's & Transit. One Bus to Clarkson Go. Huge Wooden Deck, Ideal for Entertaining. Whole House to be Rented to Only One Single Family & Basement is Not to be Subletted Separately. No Pets & Non-Smokers. Vacant, Available for Immediate Move-In. (id:61852)
Icloud Realty Ltd.
263 Mary Street
Hamilton, Ontario
Welcome to 263 Mary Street, a storybook Victorian gem that's been lovingly cared for by the same family for over 50 years. This 1.5-storey home blends timeless character with thoughtful updates and is perfectly positioned in one of Hamilton's most exciting and walkable neighbourhoods. Step inside to find beautifully high ceilings and natural light pouring into every corner. The centre-hall floor plan greets you with two main floor bedrooms to the left and an inviting flow through the living room, showpiece dining room, kitchen, and full bathroom to the right. The spacious dining room, once the heart of countless family celebrations, is a standout feature designed for gathering. Freshly painted and thoughtfully updated with modern flooring, trim, and doors, the home is move-in ready while preserving its historic charm. Upstairs, you'll find two more bedrooms and a 4-piece bath off the main hall. Downstairs offers a fully finished basement with a summer kitchen, two-piece bath, laundry, utility room, and a flexible bonus room ideal for working from home. Outside, enjoy a private, low-maintenance backyard complete with garden beds, two sheds, and a cozy patio perfect for evenings under the stars. All this just steps from West Harbour GO with all-day service to Toronto, the buzz of James Norths cafés, art galleries, and restaurants, and a short walk to the waterfront and Bayfront Park. Own a piece of Hamilton's past while stepping into a vibrant, connected future. 263 Mary is more than a house. Its a home ready to start its next chapter with you. (id:61852)
Century 21 Heritage Group Ltd.
