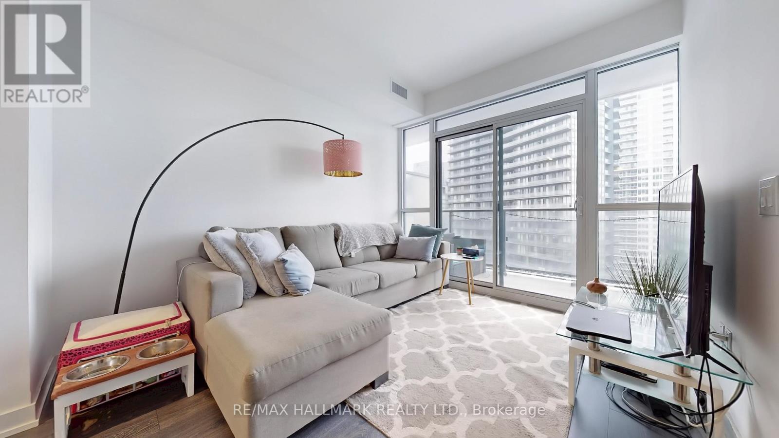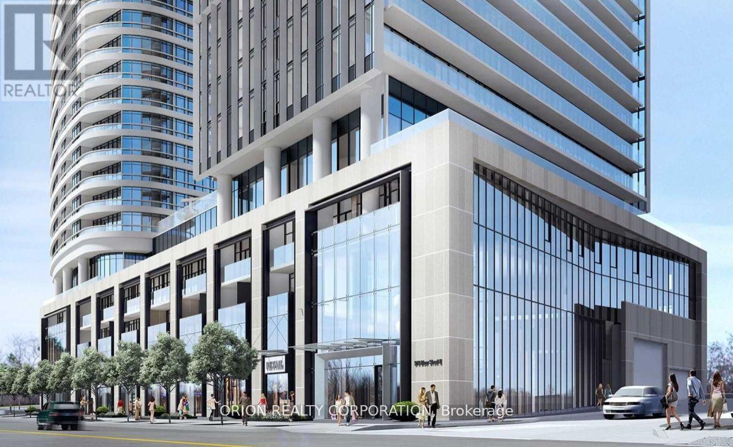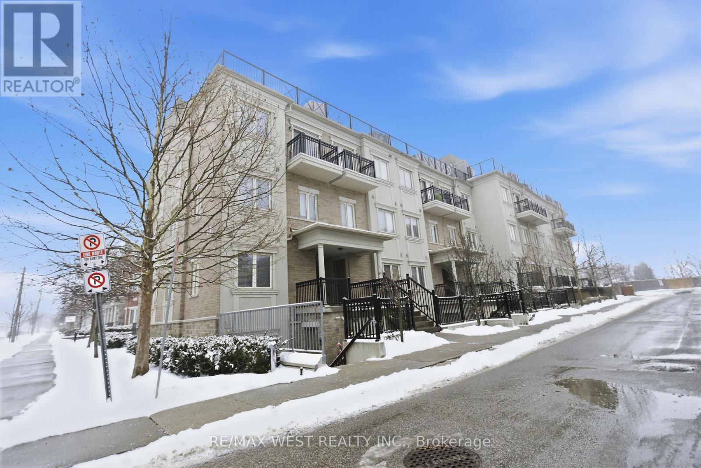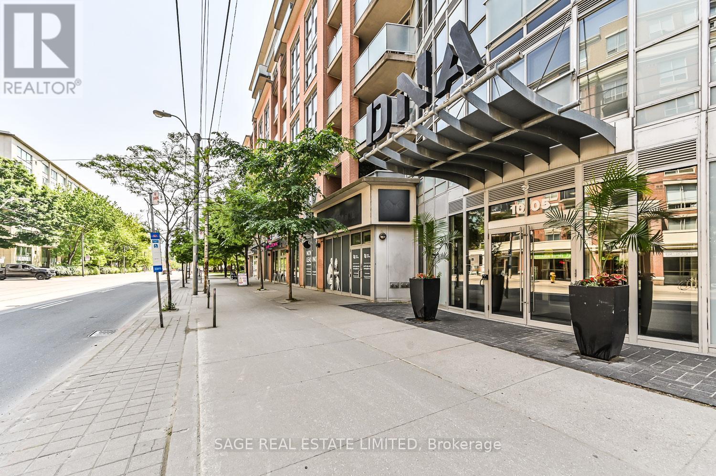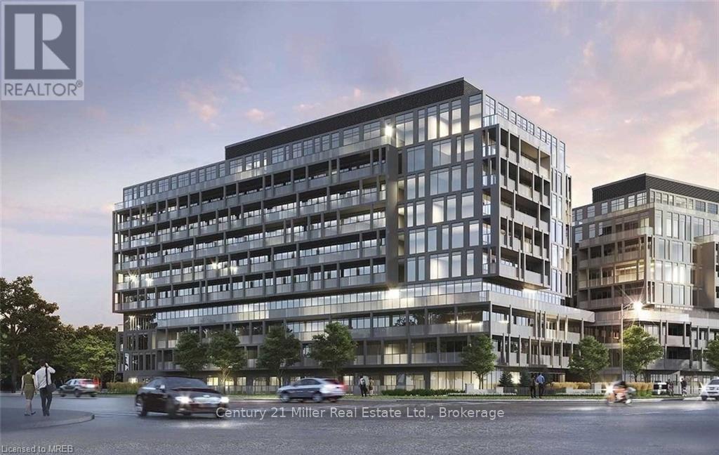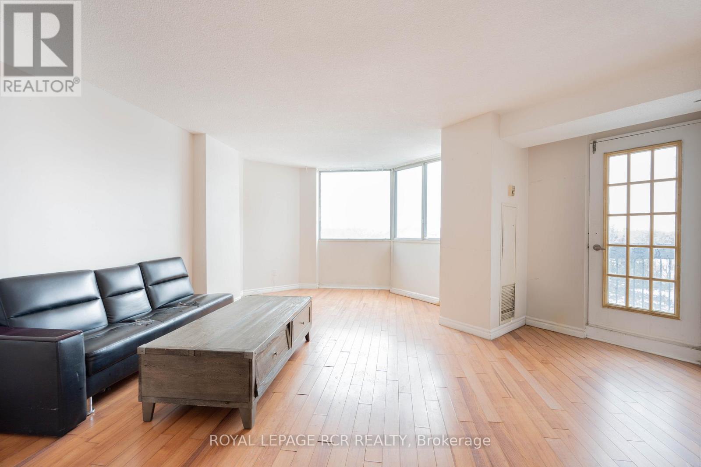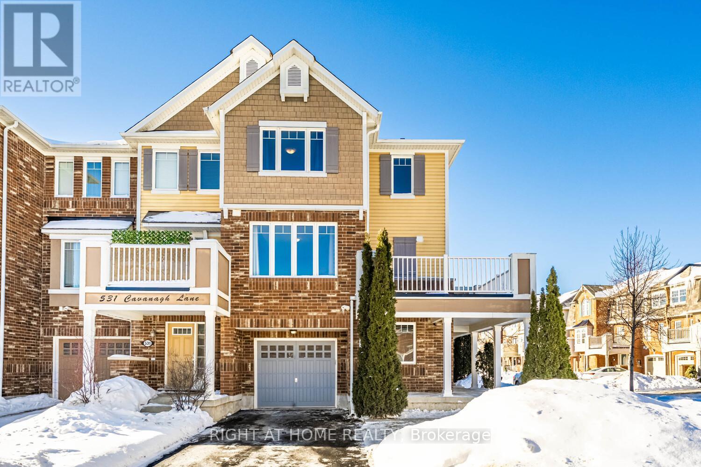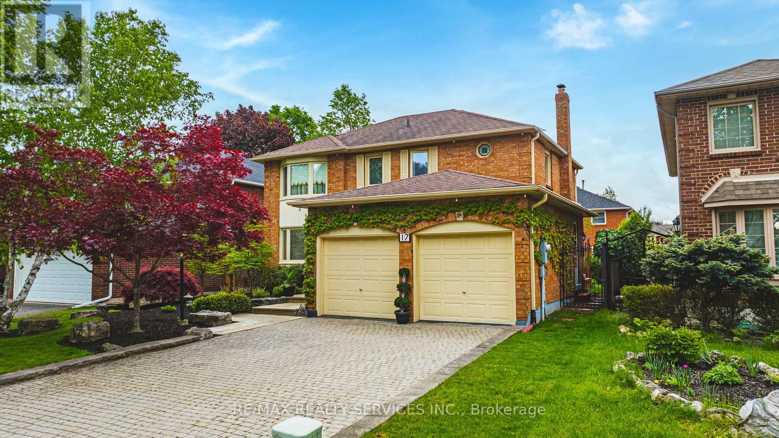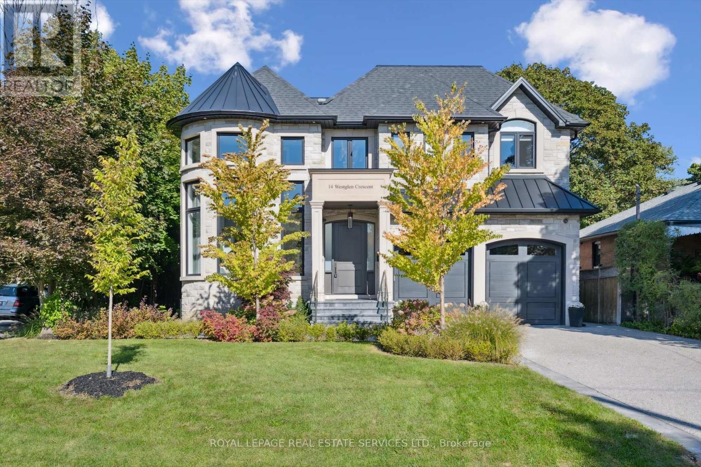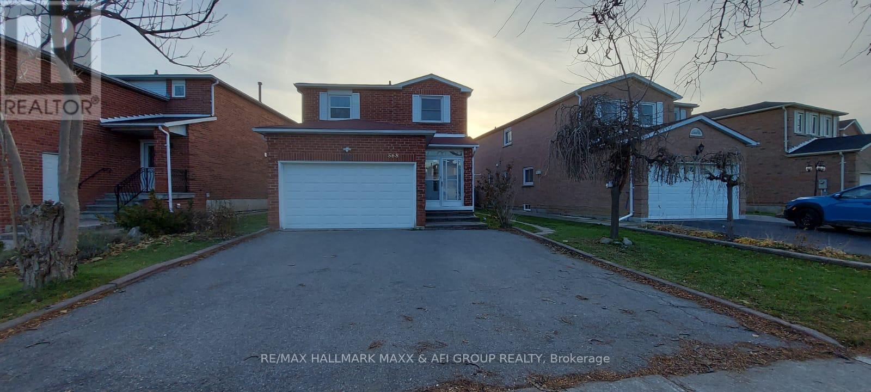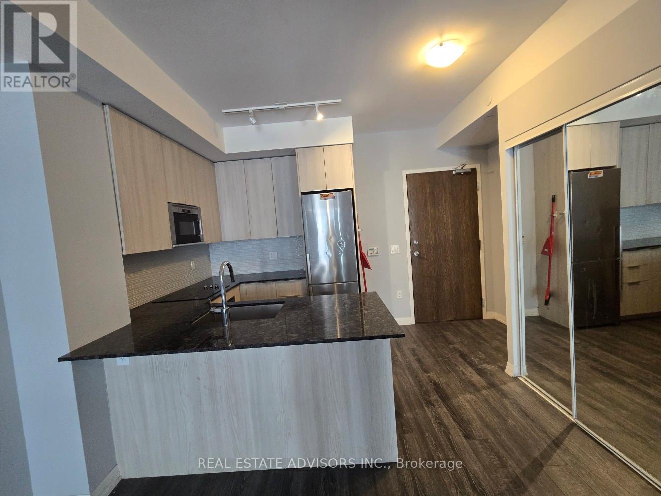1808 - 38 Iannuzzi Street
Toronto, Ontario
Discover urban living at its finest in this stunning 1 bed + den, 1 bathroom condo located at 38 Iannuzzi Street, Fortune at Fort York Condos. Developed by the renowned Onni Group, this modern high-rise offers a blend of luxury and convenience in Toronto's vibrant Fort York neighbourhood. The unit boasts contemporary finishes, an open-concept layout, and large windows that fill the space with natural light. Enjoy top-notch amenities, including a 24-hour concierge, fully equipped gym, sauna, jacuzzi, hot and cold sauna, yoga studio, media room, guest suites, pet area and even mini-golf. Entertain friends in the party room or unwind in the steam room and outdoor patio. This prime location provides easy access to Fort York, Coronation Park, Lake Shore Blvd, and Bathurst St., with nearby shopping options like Loblaws, Shoppers Drug Mart, LCBO, Stackt and The Well. Commuting is a breeze with convenient public transit options and proximity to the Gardiner Expressway. Experience the perfect combination of modern living and urban convenience in this sought-after condo. (id:61852)
RE/MAX Hallmark Realty Ltd.
910 - 575 Bloor Street E
Toronto, Ontario
Bright Spacious 1 Bedroom + Den with 2 Full Bathrooms !!* 9ftCeiling !!* Open Concept Living Space*Spacious Bedroom w Ensuite Bathroom*Private Den ideal for Home Office or Guest Suite*Offers a Second FULL SIZED Bathroom!! *Modern Kitchen w Quartz Countertop & S/S Appliances*Oversized Private Balcony w Sunset Views ** Outstanding Amenities! Outdoor Pool & Lounge, Fitness Centre w Yoga Studio, Steam/Sauna, Game& Theatre, Outdoor Terrace w BBQ AND MORE!! * Steps away from TTC, Highway, Restaurants and Trails. ** EXTRAS ** All S/S Appliances, Washer/Dryer, Window Coverings, Light Fixtures, Wifi (id:61852)
Orion Realty Corporation
Unknown Address
,
Beautifully Maintained 2-Bedroom Suite In A Highly Desirable Neighborhood. This bright and spacious unit features a functional open-concept layout seamlessly combining the kitchen, dining, and living areas-ideal for both everyday living and entertaining. The home has been exceptionally well cared for and is in excellent condition throughout. The kitchen is finished with granite countertops and modern stainless steel appliances, while the bathroom showcases elegant marble counters. A major highlight is the owned high-efficiency combi boiler/hot water system, professionally installed in December 2022 at a cost of $17,000, offering peace of mind, energy efficiency, and long-term savings. Enjoy unbeatable convenience with steps to TTC transit, and close proximity to schools, parks, and shopping. Residents also have access to an outdoor pool, perfect for summer enjoyment. Extras: Stainless steel fridge, stove, built-in dishwasher, built-in microwave/hood range, washer & dryer. Owned high-efficiency combi boiler. All existing light fixtures and window coverings. (id:61852)
RE/MAX West Realty Inc.
103 - 1005 King Street W
Toronto, Ontario
Finally! A Functional King West Condo You Can Actually Live In. Big Spacious Rooms, Adult-Size Appliances and a Layout That Makes Use of Every Square Inch. Not Your Typical All-Flash-No-Substance Space Either. This Unit is The Steak With its Almost 70sf Den, Smooth 10ft Ceilings and Owned Underground Parking Spot. The Sizzle is Yours to Add Later. Before You Start Planning How to Personalize it Though The Bathroom was Renovated in 2019, the Dishwasher and Microwave Were Upgraded in 2023, and the Washer/Dryer Were Brand New as of Last Year. The Little Things Are in Abundance Here Too Ample Visitor Parking, Perfect Water Pressure and Your Own Private Patio. What About the Location? Good Question! The King Streetcar and Ossington Bus Stop Right Outside the Building. Queen West, King West, Dundas West and so Many Other Incredible Communities are a Short Walk, Bike or Scoot Away. Have a Dog? No Problem. There Are Parks Galore. Need Something in Liberty Village? Take the Footbridge. Easy! (id:61852)
Sage Real Estate Limited
B307 - 3200 Dakota Common
Burlington, Ontario
Welcome To Beautiful Alton Village! This Is A 2 Bedroom, 1 Bathroom Condo For Rent Eith 2 PARKING SPOTS! Enjoy The Modern 747 Sq Ft Condo Including A Large 116 Sq Ft Balcony With Easy Access To Amenities On The Same Floor!! These Amenities Include A Gym, Yoga Room, Sauna, Outdoor Pool, Terrace Area With BBQs! Party Room On The Main Floor For Entertaining. Don't Miss Out On This Gorgeous Unit With 2 Bedrooms AND 2 Underground Parking Spaces! (id:61852)
Century 21 Miller Real Estate Ltd.
508 - 236 Albion Road
Toronto, Ontario
Welcome Home To This Family Sized Spacious 3 Bedroom Condo With Large Balcony. In-Suite Washer/Dryer. Close To Transit. Includes One Underground Parking Spot. Primary Bedroom Has Walk In Closet & Ensuite Bathroom. Close To Hwys 401/400/427. Walk To TTC Transit, Shopping, Grocery Stores And Restaurants. (id:61852)
Royal LePage Rcr Realty
533 Cavanagh Lane
Milton, Ontario
Corner LOT boosts plenty of Natural Light, Large Porch and Second Floor Balcony that gives an Unobstructed View Perfect for your Morning Coffee, or Evening Time to Relax. Ample parking, 2 Bedroom plus Den as a potential third Bedroom, 3 Bathroom. Located on a Tranquil Street, Conveniently Close to Shopping, Schools, Parks and Hospital. Direct access from Garage, Main Floor Laundry, Den. Open Concept, Kitchen Features with S/S Appliances and a Spacious Eating Area with access to Wrap Around Style Balcony. Two Generous Bedrooms, One with a Large Walk-In Closet and 3pc Master Ensuite. Main 4pc Bath, Beautiful Vinyl Flooring Throughout. A true Pride of Ownership! (id:61852)
Right At Home Realty
Search Realty
17 Cox Crescent
Brampton, Ontario
Northwood Park Beauty, All Brick, Detached House on Huge Lot, Professionally Landscaped Front and Back, 2 Car Garage, Huge Primary Room originally was a 4 bedroom converted to a 3 bedroom, Eat in Kitchen, Main Floor Family Room with Hardwood Floors, Gas Fireplace and Walkout to Deck. Take in the beautiful Oasis in Backyard great for entertaining. Main Floor Laundry Room with Entrance to Garage. Fully finished basement with an Office, Entertainment Room and Workshop. This Home has been kept lovingly for many years and is just awaiting for its New Family. Professionally landscaped, 49 ft frontage !!! (id:61852)
RE/MAX Realty Services Inc.
14 Westglen Crescent
Toronto, Ontario
AS FEATURED ON CTV LIFE CHANNEL'S LISTING LARGE! This exquisite custom-built residence blends modern sophistication with timeless elegance. Built in 2019 and offering approx. 3,700 SF above grade plus a fully finished lower level, this exceptional Glen Park home showcases meticulous craftsmanship, refined finishes, and thoughtful design at every turn. The brick and stone exterior opens to a grand, light-filled interior with engineered hardwood floors, intricate millwork, custom-matched vents, and striking architectural details. The impressive foyer features a remote-lowering chandelier, white oak floating stairs with pin lighting, feature wall with sconces, and skylight with mood lighting. The round double-height living room welcomes an abundance of natural light while the formal dining room boasts an elegant ceiling design and pot lighting. A private office with custom built-ins and a live-edge desk combines beauty and function. At the heart of the home lies a chef's kitchen with custom cut quartzite waterfall island, counters, and backsplash, GE Monogram appliances, Bosch Wi-Fi coffee station, pot filler, and a concealed prep kitchen with swing door. The adjoining family room invites connection with its waffle ceiling, gas fireplace, and built-in display cabinetry. Upstairs, the luxurious primary suite offers a tray ceiling, two-sided fireplace, extensive built-ins, walk-in closet and a private balcony overlooking the mature backyard. The spa-inspired ensuite features a freestanding air tub, double vanity with make-up centre, and glass shower with rain head and body jets. A junior suite with balcony and ensuite complements two additional bedrooms joined by a heated-floor Jack-and-Jill bath. The fully finished lower level impresses with radiant in-floor heating, a tiered theatre with KEF speakers and BenQ projector, vibrant red quartz wet bar, office/craft room, gym, and walk-up to the beautifully landscaped backyard with stone patio, glass panels, and BBQ hookup. (id:61852)
Royal LePage Real Estate Services Ltd.
9152 Old Homestead Road
Georgina, Ontario
M4-1 Zoning: : automotive,Industrial activities,outside storage,convenience commercial,recycling etc.Rare opportunity.VTB possibility. (id:61852)
National Commercial Brokerage Real Estate Inc.
Lower - 568 Brownridge Drive
Vaughan, Ontario
Discover this bright and spacious 2-bedroom, 1-bathroom basement apartment located at 568 Brownridge Drive, Thornhill, Ontario, offering approximately 900 sq. ft. of comfortable living space. This legal basement apartment with separated entrance is fully renovated including brand new appliances, floors, painting, doors, ... that has the City permit. Featuring a private entrance, modern finishes, and an open-concept layout, this home is perfect for small families or professionals seeking a quiet and convenient neighbourhood. Enjoy a large living area, full kitchen, in-suite laundry, and one dedicated parking space. Situated in a sought-after area near Bathurst Street and Centre Street, you'll have easy access to Promenade Mall, grocery stores, schools, parks, and public transit. This well-maintained property provides exceptional value and convenience for tenants looking to rent in Thornhill's desirable Brownridge community.Rent is $1850 plus 1/3 of house Utilities or $2050 included all Utilities. (id:61852)
RE/MAX Hallmark Maxx & Afi Group Realty
222 - 99 Eagle Rock Way
Vaughan, Ontario
1-bedroom unit with balcony and ensuite laundry in a newer luxury building. Ideally located steps to Maple GO Station and just minutes from shops, dining, parks, the library, Maple Community Centre, and all everyday amenities. An excellent opportunity for commuters, first-time buyers, investors, or anyone seeking a well-maintained, stylish home in a highly desirable neighbourhood. (id:61852)
Real Estate Advisors Inc.
