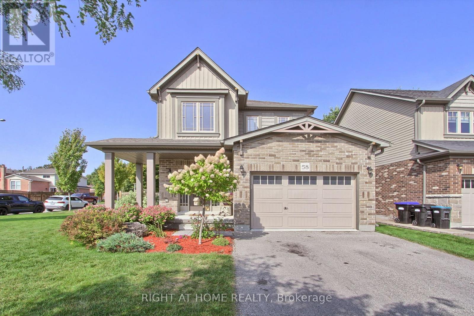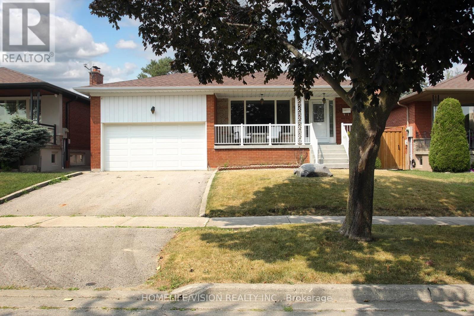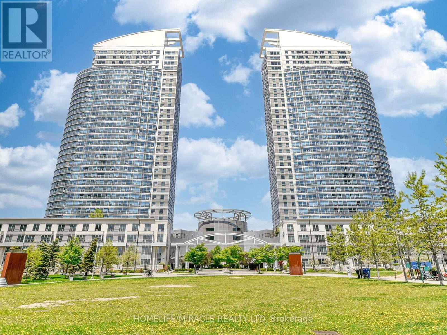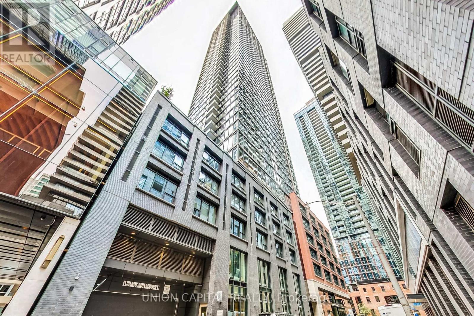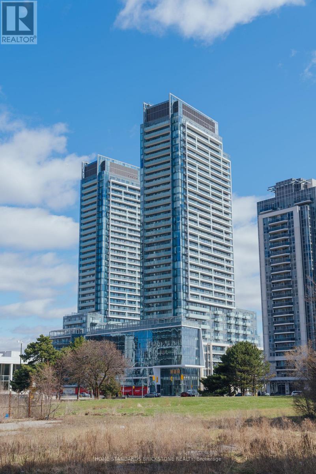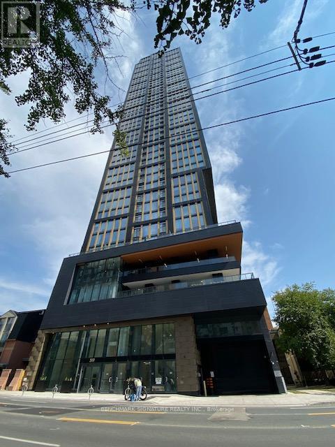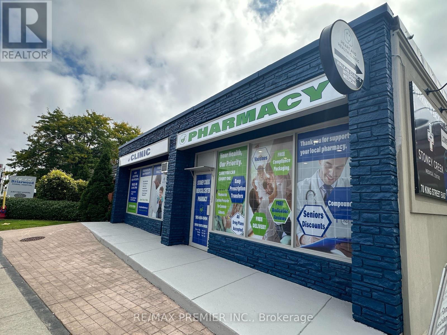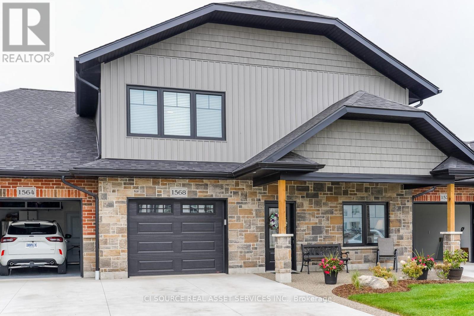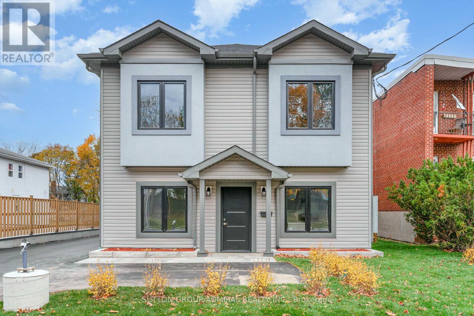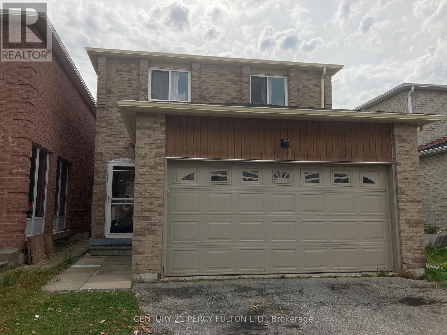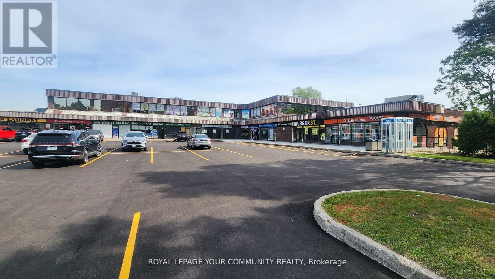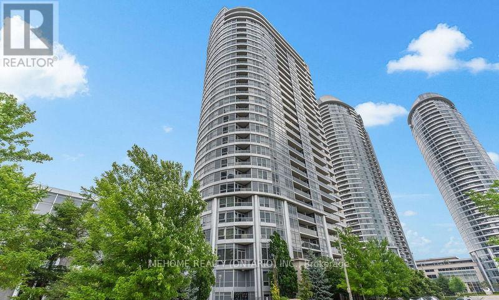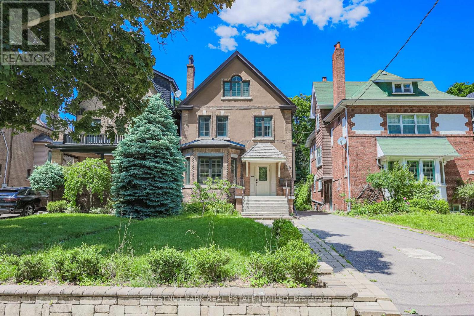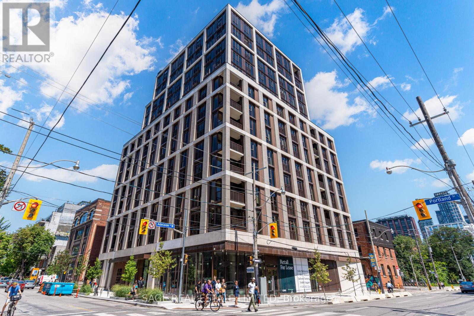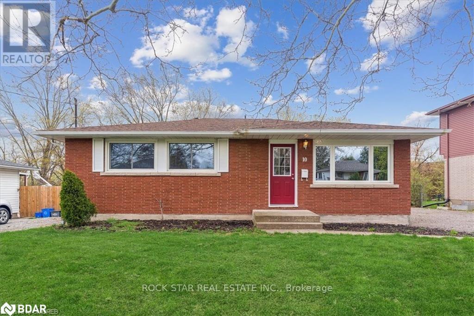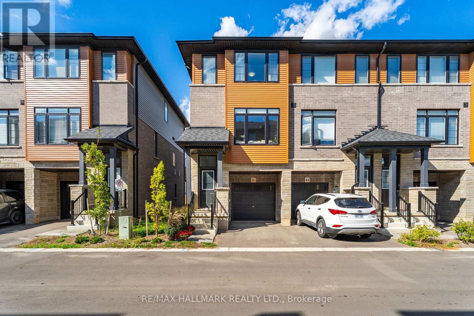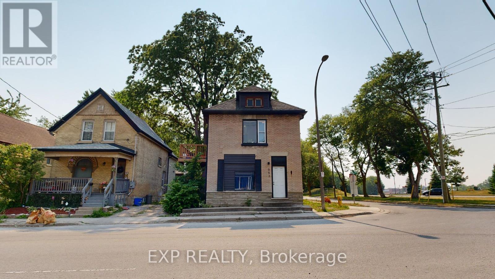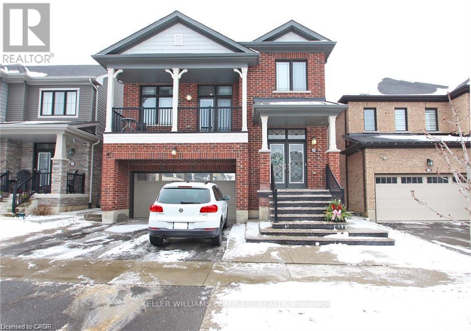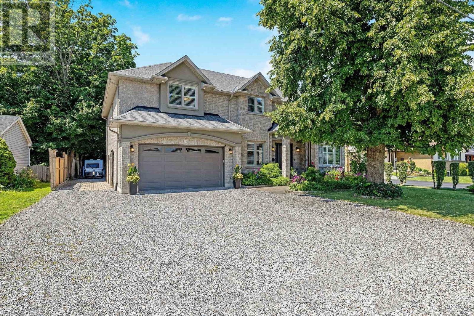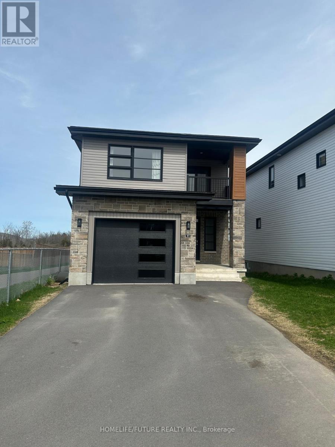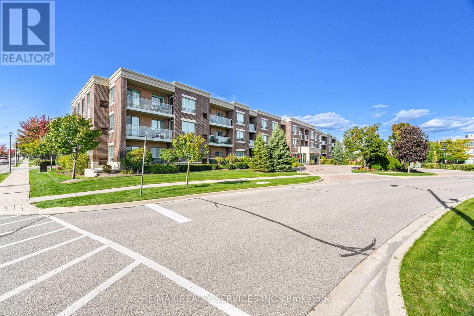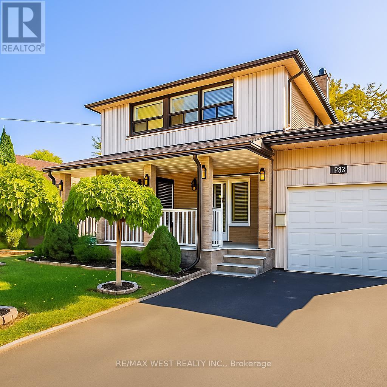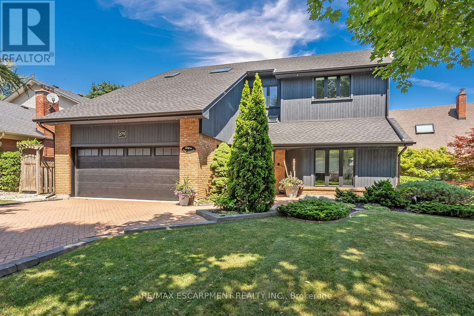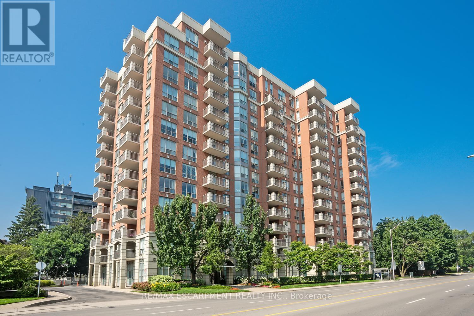58 Carleton Trail
New Tecumseth, Ontario
Offering an ideal family home in the desirable friendly town of Beeton. A fantastic 3 bedroom home situated on a large lot with approx.. 50 feet of frontage. Walk into a bright and spacious main floor with open concept design. The functional kitchen has ample counter space, built in dishwasher and the island extends out and overlooks the Living room and brings you to the family dining area. A comfortable and relaxing sitting area offers a gas fireplace and a walkout to your patio and fenced in rear yard that is suitable for outdoor casual living, BBQs, games or future outdoor desires. The lower level is partially finished and offers plenty of room for additional living space. Access the garage from the main level foyer. The home is located close to schools parks, all local amenities and just a short drive to near by Alliston. (id:61852)
Right At Home Realty
64 Orangewood Crescent
Toronto, Ontario
Welcome to this beautifully maintained and freshly updated family home offering over 2,600 sq ft of finished living space on a quiet, tree-lined crescent in Toronto's desirable L'Amoreaux community. Professionally painted, thoroughly cleaned, and featuring new stair runners, this move-in-ready home shines. The bright main floor offers open-concept living and dining with gleaming hardwood floors and large windows framing peaceful treed views. The front-facing kitchen provides generous counter space, ample cabinetry, and oversized windows creating a warm, inviting atmosphere. Three spacious bedrooms with hardwood floors and a stylish five-piece bath complete the main level, offering comfort and practicality. The fully finished lower level-with separate side entrance-adds flexibility for multigenerational living or rental potential. It features bright above-grade windows, a large family room, three-piece bath, oversized laundry area, and a cold room for extra storage. Outside, enjoy a private fenced backyard perfect for gatherings, gardening, or quiet evenings, plus a charming covered front veranda for relaxing and added curb appeal. Located in one of Scarborough's most established, family-friendly neighbourhoods, this home is close to top-rated schools including L'Amoreaux CI, Sir John A. Macdonald CI, J.B. Tyrrell, Sir Ernest MacMillan, and St. Aidan. Surrounded by parks and recreation-L'Amoreaux Park, Sports Complex, and Kidstown Water Park-you'll have endless options for outdoor fun. With easy access to public transit, Hwy 401/404, and shopping at Bridlewood, Pacific, and Agincourt Malls, this home combines comfort, functionality, and convenience in one of Toronto's most welcoming east-end communities. (id:61852)
Homelife/vision Realty Inc.
2003 - 38 Lee Centre Drive
Toronto, Ontario
An opportunity to own a bright spacious unit in a high demand location.** This unit includes one Parking and a Locker***World class building amenities***Minutes away from highway 401, Scarborough Town Center, and restaurants.***Water and Heat included in maintenance fee Welcome to your perfect 2-bedroom, 2-bath condo in the heart of Scarborough! Ideal for first time buyers, downsizers, or investors of open-concept living with panoramic views. Freshly painted, new floor and impeccably maintained, it's move-in ready and exceptionally located. Enjoy the convenience of being steps from the TTC, Scarborough Town Centre, parks, and great dining options. Minutes to Hwy 401, U of T Scarborough, and Centennial College. This well-managed building offers premium amenities including a 24-hour concierge, indoor pool, hot tub fitness centre, party room, bike storage, library/study lounge, and a welcoming community atmosphere. Comes with one parking space and one locker. (id:61852)
Homelife/miracle Realty Ltd
611 - 55 Mercer Street
Toronto, Ontario
Beautifully designed 2 bedroom plus den unit in the newly built 55 Mercer Condominiums by Centrecourt. With 738 sq ft of well appointed living space, this north-facing unit offers a serene retreat in the heart of the city. As you enter, you'll be greeted by an open-concept layout that maximizes space and light. The bright living area is perfect for relaxation and entertaining, while large windows provide an abundance of natural light. The contemporary kitchen is equipped with high-quality appliances and sleek cabinetry. The separate den provides an ideal space for a home office, nursery, or cozy reading nook. As a resident of 55 Mercer, you'll enjoy access to The Mercer Club which offers 3 floors of state-of-the-art fitness, co-working and entertainment spaces. Parking available upon request. (id:61852)
Union Capital Realty
N424 - 7 Golden Lion Heights
Toronto, Ontario
This brand-new 3+Den residence (1,271 sq.ft indoor area) with 3 full bathrooms is truly one of a kind! Each bedroom features its own ensuite bath, offering exceptional privacy and comfort for every family member. Bright and spacious, the unit boasts two balconies overlooking a future park with a forever unobstructed view-perfect for multi-generational living. Includes one parking spot, one locker, and complimentary WiFi. Located in the heart of North York's master-planned community, enjoy unbeatable convenience just steps to the TTC subway, GO Bus Terminal, and major highways, with an H Mart grocery store opening soon right inside the building. Residents can indulge in world-class amenities on the 3rd and 9th floors, including a fitness center, sauna, movie theater, infinity pool, kids' playroom, outdoor BBQ area, and multiple party rooms. Tarion Warranty in place, capped development charges, property tax not yet assessed, and GST/HST rebate available for first-time homebuyers-this is a must-see home that combines luxury, functionality, and an unbeatable location. (id:61852)
Home Standards Brickstone Realty
4508 - 319 Jarvis Street
Toronto, Ontario
This luxury 2-bedroom, 2-bath condo located steps from Dundas and Jarvis offers modern urban living. Featuring an open-concept layout with floor-to-ceiling windows and a balcony boasting stunning views, this unit is perfect for professionals and students alike. Enjoy a sleek kitchen with built-in appliances, ensuite laundry, and access to a 24/7 concierge. Walking distance to the subway, Eaton Centre, universities, and the financial district, this location offers the ultimate convenience for city living. (id:61852)
Benchmark Signature Realty Inc.
M03 - 70 King Street E
Hamilton, Ontario
Excellent opportunity to rent Professional Office(s) for your business practice "STONEY CREEK MEDICAL CENTRE" dedicated to medical professionals and service providers. Ready suites for Doctors, Dentists, Rehab Clinics, Orthopedic Medical clinics, Physiotherapy and acupuncture, massage therapy clinics, CT scans & X-rays, Testing Labs, and more. Combination of 4 suites/offices on the main floor. The current building has a fully functional medical clinic, with practicing doctors and upcoming pharmacy. The suite has physician/clinic infrastructure in place and is available for further customization to suite your business needs. Plenty of surface parking. Utilities and in suite janitorial are extra. ***Extras*** Ample Parking, Business Centre, High Traffic Area, Highway Access. Located close to Hamilton Go, Hamilton General Hospital. Ample parking with convenient patient access. Transit at the doorstep. Accessibility compliant building. (id:61852)
RE/MAX Premier Inc.
1306 15th Avenue E
Owen Sound, Ontario
Beautifully Appointed And Custom Designed From Top To Bottom. Large Garage With East Access Right Into Your Kitchen, In-Floor Heat With Hot Water On Demand. Bright And Beautiful Kitchens Open To The Dining And Living Area. Desk/Niche Area With Many Options To Customize. 3 Pc Main Bathroom With Tub And Shower. Large Living Room With Electric Fireplace And 6' Patio Doors That Lead Out To A Covered Back Exposed Aggregate Concrete Deck 20' X 14'. Main Bedroom With Walk-In Closet And Modern 3PcEnsuite. Second Bedroom Or Office Area. Third Large Bedroom Upstairs. Huge Upstairs With Custom Glass Modern Railing. Laundry Room With Large Uppers And 2 Full Countertops For Easy Folding. Supreme Waterproof Vinyl Flooring Throughout. Life breath Unit To Ensure Moisture Control And Fresh Air. Ductless Split Air Conditioning And Heating Unit. Concrete And Exposed Aggregate Driveway With A Covered 16' X 9' Front Porch. All This Is In A 55-Plus Seniors Community That Is A Very Quiet And Secure Neighbourhood. A Must-See! Property taxes to be re-assessed. An estimate of the tax amount is listed. *For Additional Property Details Click The Brochure Icon Below* (id:61852)
Ici Source Real Asset Services Inc.
1 - 274 King Street E
Cobourg, Ontario
Welcome To This Truly Stunning 3 Bedroom Masterpiece, Boasting A Fantastic Floor Plan And An Abundance Of Warm, Natural Light That Will Brighten Up Your Day! The Gourmet Kitchen Is Equipped With Sleek, Stainless Steel Appliances, Perfect For Culinary Delights. Enjoy The Ultimate Convenience Of Having 1 Parking Spot, Perfectly Located In A Prime Area with Easy Access to Public Transport, Just A Short Walk To Cobourg Beach, Downtown Shops, Restaurants, Elementary & High Schools. Making It The Ultimate In Convenience, Comfort, And Luxury Living. (id:61852)
Sutton Group-Admiral Realty Inc.
Bsmt - 41 Rosseter Road
Markham, Ontario
Welcome to this well-maintained 1-bedroom, 1-bathroom basement apartment featuring a full kitchen, shared laundry, and one parking space (right side of the driveway). Utilities (gas, hydro, and water) are shared with the main floor tenant on a 30/70 split.Tenant is responsible for lawn maintenance and snow removal. No pets and non-smokers only, please.A comfortable and convenient space in a quiet, family-friendly neighbourhood - perfect for a single professional or couple. (id:61852)
Century 21 Percy Fulton Ltd.
201a - 4218 Lawrence Avenue E
Toronto, Ontario
Great location at the busy corner of Lawrence and Morningside. 1,100 square feet of office space in the sought after Westhill neighbourhood of Scarborough. This space is located on the second floor with elevator access. This plaza has ample parking available, is steps from the TTC, the RapidTO priority bus lanes and the proposed Eglinton East Light Rail Transit (EELRT) line. Fellow tenants in this plaza include: Little Caesars, First Choice Hair cutters, pharmacy, and so much more! Shadow anchored by Food Basics, Shoppers Drug Mart and more. This busy commercial hub includes, Mcdonalds ,Tim Hortons and Pizza Pizza! Excellent signage and exposure (id:61852)
Royal LePage Your Community Realty
2207 - 151 Village Green Square
Toronto, Ontario
Luxurious Ventus 1 at Metrogate built by Tridel. Corner unit split 2 Bedrooms+Den, 2 full Bathrooms with practical no wastage layout. 9 ft ceiling (most other floors are 8 ft ceiling). Large den is perfect to be used as home office or a polished guest room. West-facing unobstructed Parkview w/Sunset to welcome you home after work. Unit well maintained by owner and move-in ready. Conveniently located next to Hwy 401 and minutes to Agincourt Go Station and TTC. Close access to Shopping malls, Supermarkets, Restaurants, Gyms, Banks, and all of your Life's necessities. Building managed by Tridel with 24 hours Concierge & Great Amenities. (id:61852)
Mehome Realty (Ontario) Inc.
130 Keewatin Avenue
Toronto, Ontario
Exceptional opportunity to experience the best of mid-town living in this detached home with three incredible suites in the heart of Sherwood Park, near Yonge and Eglinton. This property has been recently renovated with high-quality finishes and the utmost care and attention to detail, ensuring comfort and style in every unit. The main floor unit features two bedrooms, large open concept living and dining rooms, and updated kitchen with stone counters, custom cabinets and huge pantry. The second suite spans the 2nd and 3rd floors and has 3 bedrooms, 2 baths and an open concept kitchen, living and dining room, plus a dedicated space that is perfect for a home office. The third suite is on the lower level and is a self-contained unit with separate entrance, one bedroom, one bath, custom kitchen and large living and dining area. Many fantastic opportunities exist for this property: an investor can rent out all three suites for a substantial income stream; an owner can occupy one unit and rent out the other two units for cash flow and/or to help cover the mortgage; or convert to an incredibly spacious single family dwelling. This home is located in top public and private school districts, as well as close to some of the best restaurants, cafes and shops the city has to offer, and it's just steps to the TTC. Private drive with 4 car parking. All 3 units have a separate entrance and separate laundry. Deep 200' lot offers privacy and garden suite potential with Laneway House Advisors study available by request. Large storage shed and sport court. (id:61852)
Chestnut Park Real Estate Limited
903 - 123 Portland Street
Toronto, Ontario
Experience luxury living at it's finest in this stunning 3-bedroom, 3.5-bathroom suite at the sought-after 123 Portland. Situated in the heart of vibrant King West, this home features a rare, massive wraparound terrace-a standout feature in this neighborhood. Perfect for entertaining or relaxing, the terrace offers breathtaking southeast views of the city skyline.The gourmet kitchen is equipped with integrated full-size Miele appliances, a gas cooktop, and a sleek centre island. The bright living room flows seamlessly onto the terrace, offering an exceptional indoor-outdoor connection. The second bedroom also has terrace access, while the third bedroom includes a walk-in closet and ensuite bathroom.The primary suite is a private retreat, featuring a custom-organized walk-in closet, a spa-inspired 5-piece ensuite, and its own access to the terrace with beautiful east-facing city views.Located steps from restaurants, shops, and grocery stores, this home is in the center of everything. (id:61852)
Sage Real Estate Limited
Lower - 10 Westdale Drive
St. Catharines, Ontario
Welcome Home! Gorgeous and bright Legal Lower 2 bedroom 1 bath unit! A private side entrance takes you this renovated and beautiful space. Functional Layout. The kitchen features marble laminate counter top, subway tile backsplash and gas stove! Ensuite laundry, vinyl flooring, and decorated in soft neutral tones , make this fresh space move in ready. Looking for a quiet A+ tenant. Credit check, employment letter and references required. Minimum one year lease term. (id:61852)
Rock Star Real Estate Inc.
83 - 461 Blackburn Drive
Brant, Ontario
Welcome to this stunning 3-bedroom, 4-bathroom end-unit townhouse offering nearly 1,600 sq. ft. of beautifully designed living space. Just 2 years old and meticulously maintained by the original owners, this home is the perfect blend of modern comfort and family-friendly convenience. Step inside to discover a bright, open-concept layout featuring thousands spent in premium builder upgrades including upgraded cabinetry, quartz countertops, and enhanced sound insulation throughout for added comfort and privacy. The extended kitchen is a true highlight, complete with a built-in pantry, water filter system, and a fridge with ice maker, offering both style and practicality. The kitchen flows seamlessly into the dining and living areas, perfect for entertaining or relaxing with family. Upstairs, you'll find three spacious bedrooms, including the primary suite with a luxury ensuite bath and walk-in closet with a pocket door to maximize space. The lower level den is versatile with an additional full bathroom ideal as a guest room, gym, home office, or a playroom. A large under-stair storage room and a whole-home water softener system add to the functionality. Located in one of Brantfords most sought-after communities, this home is surrounded by excellent schools, nearby recreation centres, parks, and scenic nature trails. With new construction projects transforming the area, this is an incredible opportunity to invest in a fast-growing neighbourhood. Simply move in and enjoy, this turnkey home truly has it all! (id:61852)
RE/MAX Hallmark Realty Ltd.
553 Quebec Street
London East, Ontario
Amazing Investment Opportunity Located in the heart of London! This turn-key, low maintenance legal duplex in Old East Village will be an amazing addition to your portfolio. Close to downtown, Western Fair Farmer's Market and all amenities including bus routes to both Fanshawe College and UWO. Perfect for anyone looking for a spacious, cash flowing investment or a mortgage helper to ease your payments. This building features 2 spacious units has an extensive list of recent updates: Three Hydro meters and updated Electrical Panels (2022), Roof (2014), Siding/eavestrough/soffits/fascia (2021), Updated plumbing (2021), Furnace (2019), Fence (2020-2021). In addition, there is coin-operated shared laundry and plenty of parking. Separate entrances for both units and the full unfinished basement for storage/workshop. Fully rented to high-quality A+ tenants for a total of $3,400/month - $1,650 for Unit 1 and $1,750 for Unit 2. (id:61852)
Exp Realty
Lower - 23 Scarletwood Street
Hamilton, Ontario
1-bedroom, 1-bathroom lower unit in home FOR LEASE! This beautiful, executive home is located in the desirable Heritage Hills neighbourhood on Stoney Creek mountain. Situated close to all amenities, including shopping, schools, and highway access. This modern lower unit showcases large windows and lots of upgrades. The custom kitchen offers lots of cabinetry, quartz countertops, and custom lighting. A convenient island with a butchers block countertop and stainless steel appliances complete the open-concept kitchen. The living room area provides loads of space to cozy up after a long day. The bedroom offers a convenient ikea pax system for an organized closet. Book your private showing today! (id:61852)
Keller Williams Complete Realty
17 Miller Drive
Hamilton, Ontario
NEW BUILD From The Ground Up 10 Years Ago By The Current Home Owners This 6 Bedroom 4200 Sq Ft Above Ground Boasts Pride Of Home Ownership And Spares No Features At 17 Miller Drive. Located Just Off Prestigious Fiddlers Green Rd. And Hwy 403 In Lovely Ancaster Ontario, This One-Of-Kind Meticulously Designed Custom Built Home Is Ready To Receive Its Newest Family. Complete With A New Main Floor Laundry Room Includes Quartz Counters, Full Sized Sink, Movable Island & Brand New Front Loading Washer & Dryer... Simply Stunning! You're Greeted With A Covered Entryway And Oversized Front Door Leading You Towards A Grand Stairway That Wraps Around A Breathtaking Chandelier Holding 400 Sparkling Crystals. 3/4" Porcelain Floor Tiles, Canadian Oak Hardwood Flooring Throughout, 3 Zone Climate Control Furnace w/ Separate Thermostats On Every Level, Brand New (Oct 2025) Tankless Water Heater Installed, Covered Patio Overlooking In-ground Heated Pool, Covered Bbq Station, Chef Inspired Kitchen w/ Double Islands + Coffee Station And Bar Sink, Laundry Chute To Basement Leading To A Second Set of Full Sized Washer & Dryer Ready To Use, 6 Spacious Bedrooms Upstairs, Frosted French Doors, 2nd Floor Open Sitting Space, Bathroom SkyLight, Ensuite Jacuzzi Jet Soaker Tub & Bidet, 3 Car Garage w/ 8' Insulated Door, 30 AMP RV Plug Outside, Separate Access Entry To The Basement Leads Directly Outside, And Lets Not Forget World Class Golfing Around The Corner, Home To RBC's Canadian Open. Well Laid Out Transitions From InsideTo Outside Living, This Home Captures Year Round Enjoyment For All Ages. No Need For A Cottage When You Have 17 Miller Drive. (id:61852)
Sutton Group Old Mill Realty Inc.
51 Erie Court
Loyalist, Ontario
This 3-Bedroom, 3-Bathroom Detached Home Has A Really Welcoming Feel. On The Main Floor, You'll Notice The Mix Of Hardwood And Ceramic Flooring That Makes The Space Both Stylish And Practical. The Living Room's Fireplace Adds A Cozy Touch, And The Open Flow From The Dining Area Into The Modern Kitchen Makes It Easy To Spend Time With Family Or Entertain Friends. Upstairs, The Primary Bedroom Comes With Its Own Walk-In Closet, While The Other Bedrooms Also Have Their Own Closets.So There's No Shortage Of Storage. It's A Home That Balances Comfort, Function, And Modern Touches. (id:61852)
Homelife/future Realty Inc.
116 - 65 Via Rosedale Way
Brampton, Ontario
Beautiful 1 bedroom 1 bathroom condo conveniently located on the ground floor in the highly sought after community of Rosedale Village. Spacious open concept floor plan. Upgraded kitchen with granite counter tops and stainless steel appliances. Combined open concept dining room and living room with sliding doors leading to the balcony and providing lots of natural light. The spacious bedroom has a large walk-in closet. Upgraded 4 pc washroom and in-suite laundry. Parking and a large locker unit included! This is not just a condo it is a lifestyle and community. Featuring 9 hole golf course, pickleball, tennis courts, lawn bowling, Indoor pool, gym, monthly social events as well as classes and groups. Party room with patio and BBQ's. Lots of visitor parking, 24 hr gated, secure community. In a great location close to Trinity Common Mall and 410 hwy for easy commuting. (id:61852)
RE/MAX Realty Services Inc.
128 Mercury Road S
Toronto, Ontario
Welcome to this beautiful detached residence in the desirable West Humber area, just steps from Esther Laurie Park and the Humber River. This exceptional 4-bedroom home has been thoughtfully renovated with three modern kitchens, stainless steel appliances, and tastefully designed bathrooms. The bright main floor features a powder room, a spacious family room with pot lights, a fireplace, and surround sound. Step outside to a custom-built deck and private garden oasis. The primary suite offers a luxurious 4-piece ensuite. A separate entrance leads to a finished basement/in-law suite, ideal for extended family or rental income. Truly a home that combines elegance, comfort, and functionality. (id:61852)
RE/MAX West Realty Inc.
275 Alexander Court
Burlington, Ontario
2 storey/multi-level in extremely sought-after core location on prime cul-de-sac south of Lakeshore Road! Steps to Lakeshore Public School, downtown, waterfront, restaurants, shops, parks, highway access and more! 3,128 sq.ft. of above grade living space + a fully finished lower level with 2 additional bedrooms. Main level features an eat-in kitchen with stainless steel appliances, separate living and dining rooms and a family room with a stone gas fireplace and home theatre. Completing the main level is a charming sunroom with walkout to deck and professionally landscaped private yard with an inground heated pool. Upper level has 3 bedrooms including a primary with large walk-in closet/dressing room and a 5-piece ensuite. Hardwood floors, pot lighting, central vac, multiple skylights, main level laundry, 200-amp electrical service, double garage with inside entry and a double drive with parking for 4 cars! 3+2 bedrooms and 2.5 bathrooms. (id:61852)
RE/MAX Escarpment Realty Inc.
408 - 442 Maple Avenue
Burlington, Ontario
Beautifully updated 2 bedroom + den suite with southwest exposure at sought-after Spencer's Landing! 1,511 sq.ft. with stunning views of the lake and just steps to downtown, waterfront park, restaurants, shops, the Performing Arts Centre, hospital, highway access and more! Upgraded eat-in kitchen with high-end quartz countertops, stainless steel appliances, under-cabinet lighting and a walkout to a private balcony. The primary bedroom features a spacious walk-in closet and a 4-piece ensuite. Additional features include an open concept living/dining space with walkout to a second balcony, an in-suite laundry with updated washer and dryer and an additional 4-piece bathroom next to the second bedroom. Updated wide plank flooring, light fixtures and window coverings. Condo amenities include concierge, an indoor pool and hot tub, sauna, party room, games room, exercise room, guest suite, workshop, library, visitor parking and more! Condo fee includes all utilities including TV/Internet package through Bell. 1 underground parking space and 1 storage locker. (id:61852)
RE/MAX Escarpment Realty Inc.
