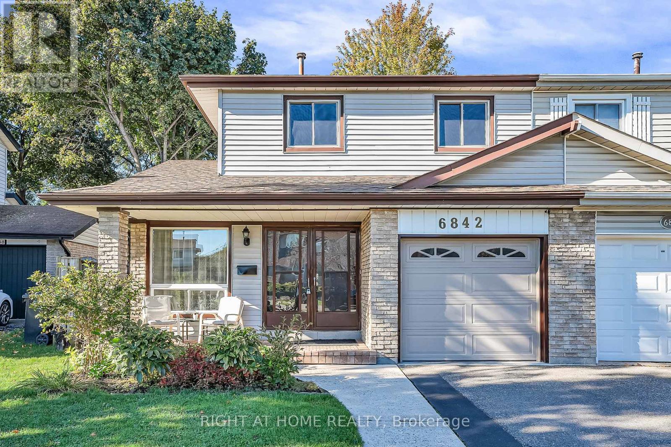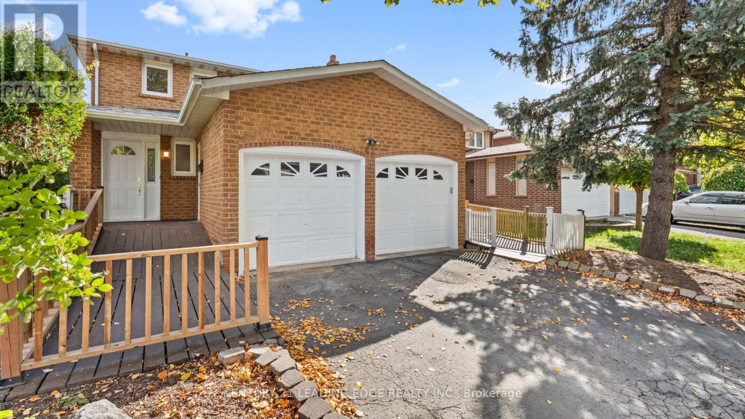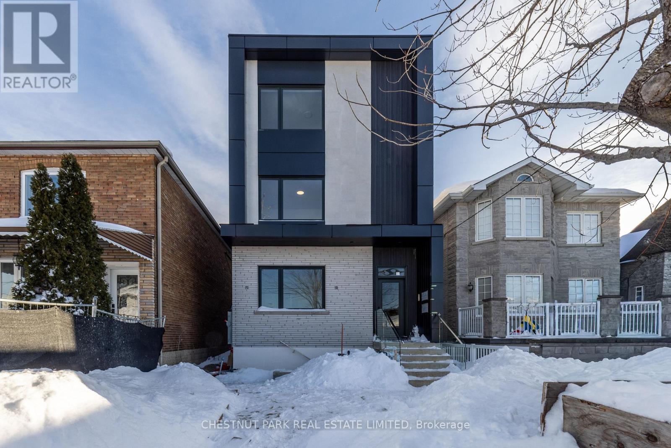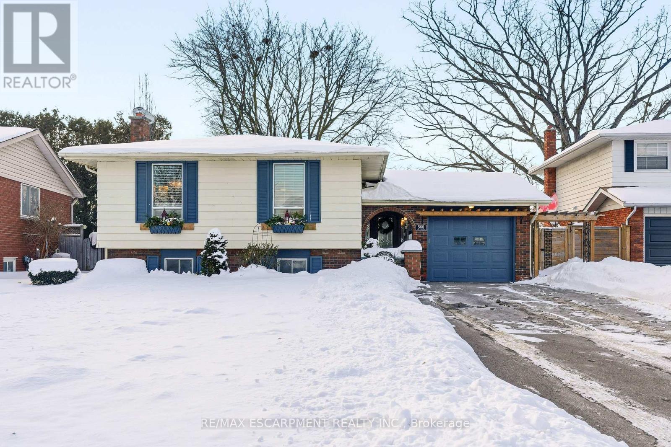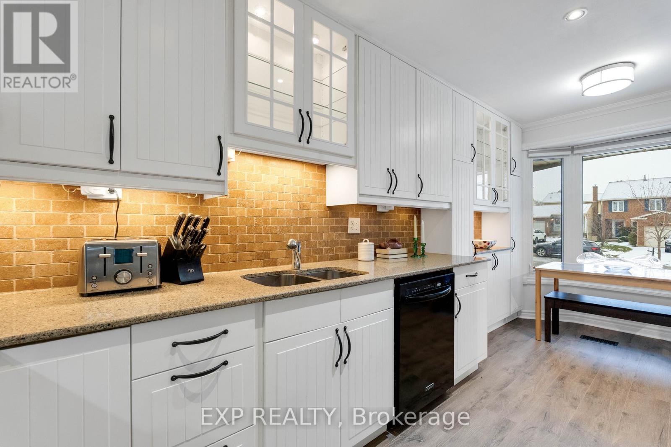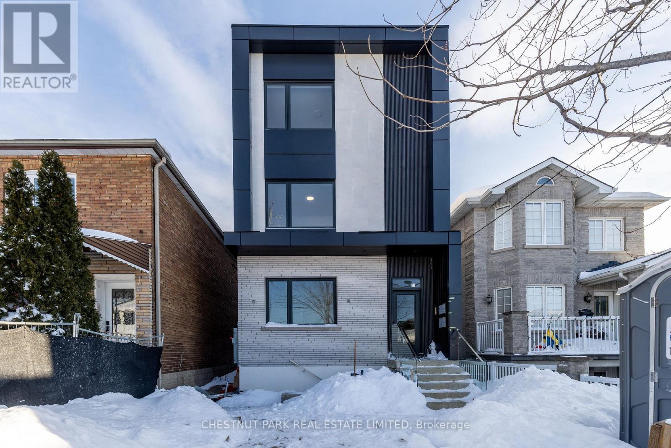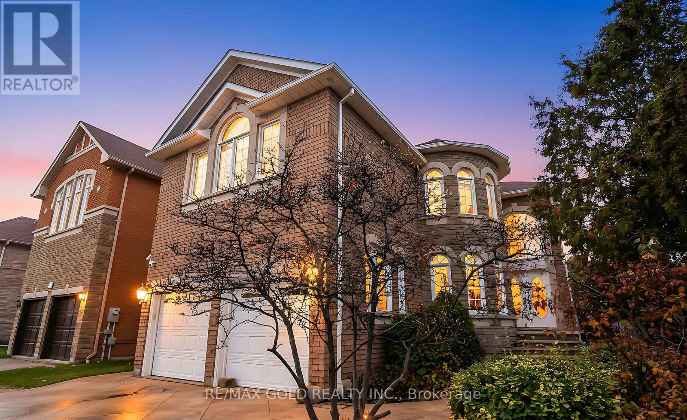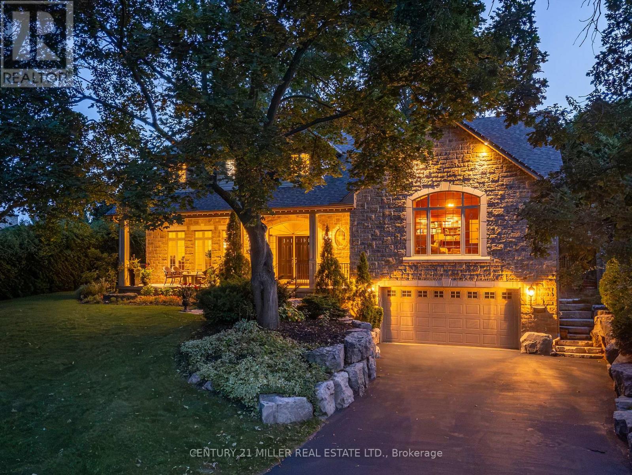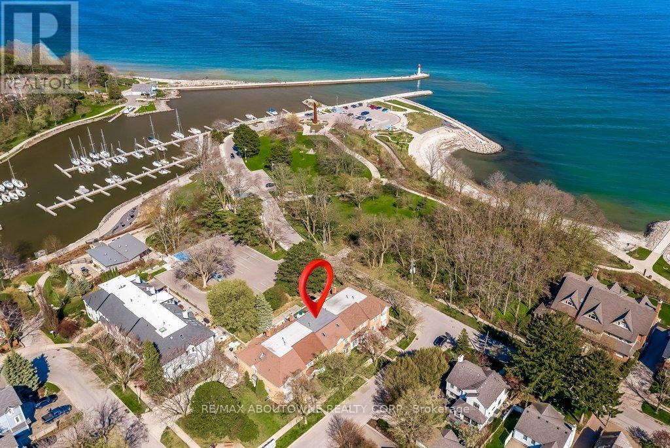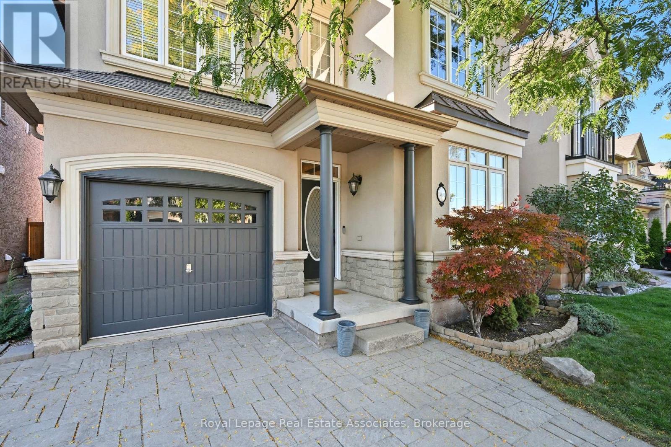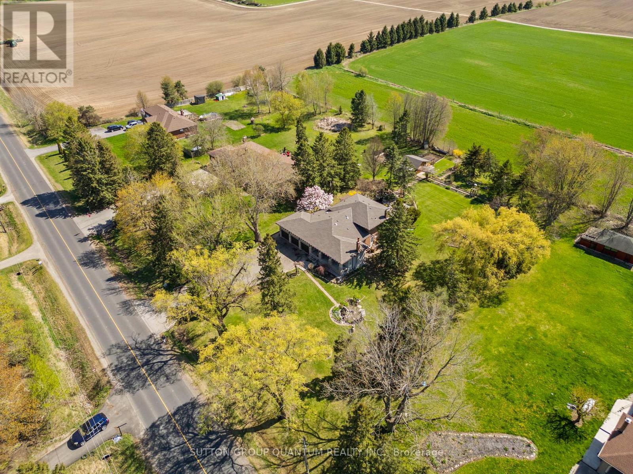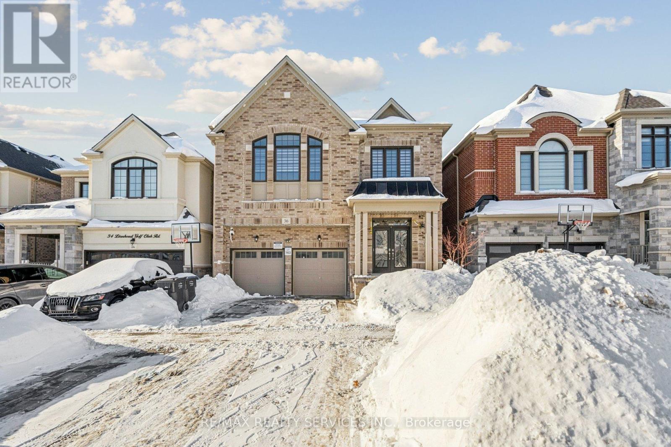6842 Avila Road
Mississauga, Ontario
Welcome to 6842 Avila Rd, a beautifully upgraded semi-detached located in the highly desirable Meadowvale community of Mississauga. This inviting 3-bedroom, 2.5-bathroom residence has been thoughtfully improved with numerous updates, offering both style and peace of mind for todays homeowner.Step inside to discover a bright and functional 2-storey layout designed for family living. The main floor is filled with natural light and features upgraded lighting, a spacious living and dining area, and a brand new modern kitchen (2022) with stainless steel appliances that is perfect for cooking and entertaining. Upstairs, all three bedrooms have been refreshed with new paint and upgraded lighting, creating a warm and welcoming atmosphere.This home has seen extensive upgrades including: new roof (2022), gutter guards (2022), attic insulation (2023), concrete walkway (2020), front lawn irrigation system (2020), Electrical Panel (2018), washer and dryer (2021 and 2018) and professional landscaping (2020). The finished basement features a full washroom and wood burning fireplace.Outside, enjoy the large 38.69 ft x 118.51 ft lot with a west-facing backyard that captures the evening sun perfect for family BBQs, entertaining, or simply relaxing after a long day. The backyard features a spacious deck for outdoor dining while still preserving plenty of grassy area for children or pets to play. With its balance of hardscaping and green space, the yard is both low-maintenance and versatile.Nestled on a quiet, tree-lined street in Meadowvale, this home offers the perfect balance of suburban comfort and city convenience. Minutes from top-rated schools, parks, playgrounds, and scenic walking and biking trails that lead to Lake Aquitaine and Meadowvale Conservation Area. Meadowvale Town Centre, community centres, and libraries are nearby, while easy access to 401, 403, 407, and two GO stations makes commuting throughout the GTA effortless. (id:61852)
Right At Home Realty
42 Tanager Square
Brampton, Ontario
Fully Accessible Home, Price To Sell! * Amazing Opportunity And Value In The Heart Lake West Area Of Brampton * Great Layout * Brand NewKitchen And Appliances * Renovations, New Lights, Hardwood Throughout * Accessible Main Floor, With Full Wheelchair Access * Main FloorBathroom Boasts Walk-In Or Roll-In Shower * Perfect For 1st-Time Buyers, Up-Sizers, Downsizers, Family With An Elderly Parent Or SomeoneThat Uses A Wheelchair * Separate Family Room, With Fireplace, Is Only One Door Away From Being A Gorgeous Bedroom On The Main Floor *Laundry On Main Floor, Next To Separate Entrance To Home * 3 Large Bedrooms Upstairs, As Well As A Full Bathroom * Finished Basement WithHuge Rec Room & 3-Piece Bathroom * Huge Wrap-Around Deck From Ramp In The Front Of The Home To The Backyard * True 2-Storey Home(not a split) Providing Amazing Value, Priced To Sell * This One's A Must-See! (id:61852)
Century 21 Leading Edge Realty Inc.
A - 29 Hatherley Road
Toronto, Ontario
The Hatherley Collection. Experience modern urban living in this brand-new light-filled fourplex suite by the award-winning Arthaus Development, a firm known for architectural precision and luxury design-build quality. Located in Fairbank Village, this 1,054 sq ft 3-bedroom, 2-bathroom executive suite offers the privacy and a quieter living environment of a boutique fourplex with luxury condo finishes. Step into this thoughtfully designed lower-level living space featuring soaring 9' ceilings and above-ground windows with abundant natural light. Enjoy a custom chef's kitchen with full-sized stainless steel appliances, sleek cabinettry and plenty of counter space. Bathrooms feature contemporary finishes and double sinks, while all three bedrooms include double closets for efficient storage. Built in 2025 to high energy standards, this suite includes an ensuite stacked full-size washer & dryer, ample storage, and separately metered utilities for total control. Located in Fairbank Village, this transit-oriented home is steps from the Elinton Crosstown LRT and within walking distance of local schools and community centres, providing a sophisticated urban lifestyle in a vibrant and rapidly evolving west-end community. Move in today and experience the best of modern, boutique urban living. (id:61852)
Chestnut Park Real Estate Limited
566 Lani Crescent
Burlington, Ontario
Welcome to this beautifully maintained home in South Burlington situated on a family friendly quiet crescent where properties rarely come up for sale. This well kept raised bungalow features hardwood floors, updated kitchen, three bedrooms, and two bathrooms. The lower level offers a bright family room with gas fireplace and above grade windows, plus a versatile recreation room that could easily serve as a 4th bedroom or home office. The mature yard includes a 15 foot swim spa/hot tub, perfect for summer relaxation and entertaining. Ideally located within walking distance to schools, shopping and just minutes to the Go station. Pride of ownership is evident throughout. Truly a pleasure to view. (id:61852)
RE/MAX Escarpment Realty Inc.
4208 Stonemason Crescent
Mississauga, Ontario
Welcome to 4208 Stonemason Crescent, an exceptional opportunity to own a beautifully updated and affordably priced home in the heart of Erin Mills' prestigious Sawmill Valley community. This charming 3-bedroom, 2-bath residence offers a perfect balance of comfort, style, and thoughtfully executed modern upgrades. Step inside to a bright, open-concept living space enhanced by designer paint tones, contemporary flooring, and expansive windows that flood the home with natural light. The renovated gourmet kitchen is both stylish and functional, featuring granite countertops, stone backsplash, pot lighting, and ample cabinetry-ideal for everyday living and effortless entertaining. The versatile layout includes a main-floor bedroom, perfect for guests, in-laws, or a home office, while two generously sized upper-level bedrooms provide private and comfortable family retreats. Both updated bathrooms showcase elegant granite finishes and refined detailing. The professionally finished basement adds valuable living space, offering a warm and inviting recreation room complete with a wood-burning fireplace-perfect for cozy evenings, movie nights, or relaxing after a long day. Step outside to your private backyard oasis, featuring a large deck, perennial gardens, and plenty of space for outdoor dining, play, or quiet relaxation. Located on a quiet, family-friendly street just steps from walking trails, parks, and conservation areas, this home combines natural surroundings with everyday convenience. Situated in an excellent school district and minutes from transit, major highways, Credit Valley Hospital, shopping, and amenities, this is truly a turnkey home in one of Mississauga's most sought-after neighbourhoods. Simply move in and enjoy. ** This is a linked property.** (id:61852)
Exp Realty
D - 29 Hatherley Road
Toronto, Ontario
Experience modern urban living in this brand-new light-filled four-plex suite by the award-winning Arthaus Development, a firm known for architectural precision and luxury design-build quality. Located in Fairbank Village, this 1,072 sq ft 3-bedroom / 2 bathroom executive suite offers the privacy and quieter living environment of a boutique four-plex with luxury condo finishes. Step into this thoughtfully designed third floor living space featuring soaring 9' ceilings and large windows with abundant natural light and long views. Enjoy a custom chef's kitchen with full sized stainless steel appliances, sleek cabinetry and plenty of counter space. Bathrooms feature contemporary finishes and double sinks. Large primary suite with two walk-in closets and ample storage in second and third bedrooms. Built in 2025 to high energy standards, this suite includes an ensuite stacked washer/dryer, two large extra storage closets and separately metered utilities for total control. Located in Fairbank Village, this transit-oriented home is steps from the Eglinton Crosstown LRT and within walking distance of local schools and community centres, providing a sophisticated urban lifestyle in a vibrant and rapidly evolving west-end community. Move in today and experience the best of modern, boutique urban living. (id:61852)
Chestnut Park Real Estate Limited
343 Bristol Road E
Mississauga, Ontario
Beautiful stone and brick 4+2 bedroom home with over 4,000 sq ft of living space and a stunning 20 ft high ceiling grand foyer. Backing directly onto the golf course! Features a brand-new kitchen, fresh paint, and newly stained hardwood floors. Open-concept main floor with great natural light. Upper level offers 4 spacious bedrooms and 3 full bathrooms. Partially finished basement with an additional two bedrooms. Located near parks, trails, top schools, community centre, shopping, and major highways. Exceptional home in a premium setting (id:61852)
RE/MAX Gold Realty Inc.
266 Tracina Drive
Oakville, Ontario
Welcome to 266 Tracina Dr, a 3,713 sq ft above grade, custom-built home in the heart of Coronation Park, one of southwest Oakville's most sought-after neighbourhoods. Known for its meandering streets, mature trees & mix of charming homes alongside luxury custom builds, this community offers a true lakeside lifestyle w/ trails, parks & top-rated schools all close at hand. This single-owner residence was designed entirely w/ family life in mind and has been lovingly maintained inside & out. The floor plan balances open concept living w/ formal spaces, creating a home that's both practical & elegant. A double-storey foyer sets the tone, leading to a private dining room and a great room w/vaulted ceiling & fireplace that feels like a cozy library; warm, stylish & inviting. Floor-to-ceiling windows & 3 sets of French doors to the backyard flood the home with natural light, complemented by refinished cherry hardwood floors high ceilings & a family room w/ wood burning fireplace. At the heart of the home, the kitchen offers a large island & a commercial-grade Viking gas range w/dbl oven. Upstairs, you'll find 4 generously sized bedrooms, including a primary suite w/ ensuite, a 2nd bedroom w/ensuite & 2 additional bedrooms that share a bath. The fully finished lower level extends the living space w/ a walk-up to the backyard, a new wet bar with all the trimmings & tv, plus a huge seating area, full bath, hobby/storage room, cantina & plenty of storage. Every day conveniences include a hard-working mudroom with 2 storage closets & plenty of space, a main level laundry & a 3pc bath perfectly located for guests & swimmers alike. Outdoors, the family-friendly design continues. An inviting front porch connects you with the neighbourhood, while the private backyard is a true retreat complete w/ pool, hot tub, landscaped & hardscaped patio w/ multiple seating areas. A wonderful blend of comfort, function, and charm in one of Oakville's most cherished communities. (id:61852)
Century 21 Miller Real Estate Ltd.
21 Chisholm Street
Oakville, Ontario
Executive Harbour Living in the Heart of Oakville. A rare three-storey townhouse just steps from the lake and a short stroll to downtown Oakville. Thoughtfully renovated with both style and function in mind, this home delivers exceptional living spaces, refined finishes, and beautiful harbour and lake views.The main floor is designed for modern executive living, anchored by a stunning chef's kitchen with a large island and premium finishes. An open-concept family space with gas fireplace flows seamlessly to a spacious private terrace, ideal for effortless entertaining.The second level features three bedrooms, including a luxurious primary suite where mornings begin with sweeping harbour views. Enjoy a Juliette balcony, generous walk-in closet, and spa-inspired ensuite, a true private retreat.The third floor loft elevates the home even further. With its own kitchenette, skylights, and private deck overlooking the harbour, this versatile space can serve as a fourth bedroom, executive home office, guest suite, or private lounge.The finished lower level adds yet another dimension, offering a recreation area, gym space, cozy gas fireplace, and direct access to the double car garage.This is turnkey, low maintenance living at its finest. Harbour views. Downtown charm. Walkable dining, shopping, cafés, and culture at your doorstep. More than a home, this is a lifestyle designed for those who value time, quality, and location. (id:61852)
RE/MAX Aboutowne Realty Corp.
3335 Whilabout Terrace
Oakville, Ontario
Located in highly sought after Lakeshore Woods and just steps from the lake, this beautifully maintained 4-bedroom, 3-bathroom home offers over 2,000 square feet of open-concept living space. The main floor has hardwood flooring throughout the main living areas, starting with the sun-filled open concept living & dining room that features a custom accent-wall, a modern dining pendant, and crown moulding. The kitchen features ceiling-height wood cabinetry, granite counters, stainless-steel appliances and a spacious breakfast nook with a walkout to the patio for easy indoor-outdoor flow. Open to the kitchen, the family room invites relaxation with a gas fireplace, and two large windows. Completing the main level are the powder room and large laundry room with direct access to the garage. The second level has hardwood floors throughout, starting with the private primary bedroom that features a 5 pc. Ensuite bathroom that features a double vanity, glass shower and deep soaker tub, and a large walk-in closet. Three additional bright bedrooms provide exceptional square footage and ample closet space, and are served by the 2nd full bathroom on this level. The fully fenced backyard blends function and leisure with a large patio for dining and lounging, plenty of greenspace for play, and a convenient storage shed. This home is located in one of the most convenient areas in Oakville. It is just steps from Creek Path Woods and year round nature trails, South Shell Park Beach, Tennis/Pickleball courts, grocery stores, top-rated schools, the Bronte GO Station, shopping, and Highways 403/QEW. This move-in ready house is waiting for you to call it home. Book your private viewing today. (id:61852)
Royal LePage Real Estate Associates
14432 Innis Lake Road
Caledon, Ontario
Welcome to true Caledon estate living. Set on a stunning 1-acre lot with parking for 11 vehicles, this fully updated all-brick 5-level backsplit offers approximately 4,500 sq ft of luxurious living space, multiple entrances, and a private backyard oasis backing onto picturesque farmland.14432 Innis Lake Road is a bright and expansive home thoughtfully designed for large or multigenerational families. The main level features an elegant living and dining area ideal for entertaining, flowing seamlessly into a chef's kitchen complete with an oversized island and walkout to a spacious deck. The upper level boasts three generously sized bedrooms, including a primary retreat with private balcony, along with a spa-inspired 5-piece bath featuring a freestanding tub and curbless shower.The walkout level offers a cozy family room with a wood-burning fireplace, an additional bedroom, a modern 3-piece bath, backyard access, and a convenient private side entrance. The two-level basement is an entertainer's dream, showcasing a wet bar, billiards lounge, second fireplace, recreation space, 2-piece bath, second kitchen rough-in, and a separate entrance.Outside, enjoy exceptional amenities including a triple-car garage, expansive 11-car driveway, multiple decks, gazebo, koi pond, and a versatile workshop/coop. Recent upgrades to the roof, furnace, and AC provide peace of mind. Located in sought-after rural Caledon, this remarkable estate offers the perfect blend of luxury, functionality, and privacy. A truly must-see property. (id:61852)
Sutton Group Quantum Realty Inc.
36 Lionhead Golf Club Road
Brampton, Ontario
One-Of-A-Kind Executive Luxury Home in the Heart of Bram West, Offering Over $350,000 in Premium Upgrades. This Stunning Residence Features a Grand Double-Door Entry, 10-Ft Ceilings on the Main Level and 9-Ft Ceilings Upstairs, Designer Lighting, Custom Millwork, and Engineered Hardwood Flooring Throughout, All Bathed in Natural Light. Designed for Elevated Living and Entertaining, the Main Floor Offers Separate Living, Family, and Dining Spaces, a Striking Feature Wall With Built-in Fireplace, and a Spacious Home Office. The Chef-Inspired Kitchen Is a True Showstopper With an Oversized 8' X 5' Island, Quartz Countertops and Backsplash, and a Full Jennair Built-in Appliance Package, Including a Gas Stove With Pot Filler. Upstairs Boasts 5 Spacious Bedrooms and 4 Full Washrooms, With Every Bedroom Enjoying Direct Bathroom Access. The Serene Primary Retreat Features a Spa-Like Ensuite and His-And-Hers Closets. The Finished Basement Offers Exceptional Versatility With a Legal 2-Bedroom Apartment With Separate Entrance Ideal for Rental Income or Extended Family, Plus a Private Owner's Suite With Custom Bar and Full Washroom. Enjoy a Low-Maintenance, Fully Interlocked Backyard With a Custom Waterfall Fountain and No Neighbours at the Back. Close to Top-Rated Schools, Lionhead Golf Course, Shopping, and Dining. This Home Is Truly a Must-See. (id:61852)
RE/MAX Realty Services Inc.
