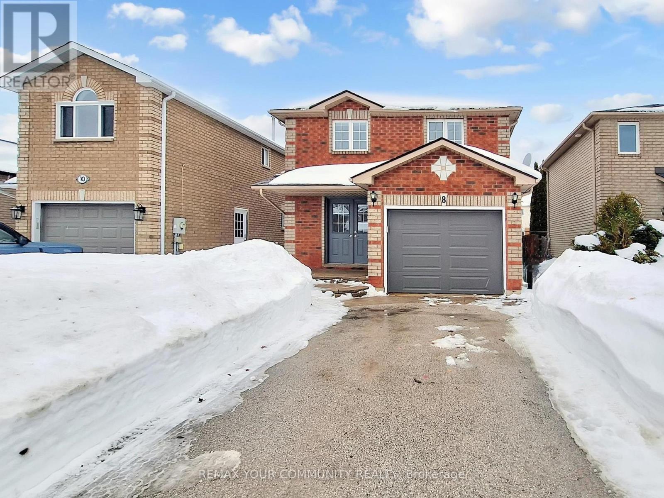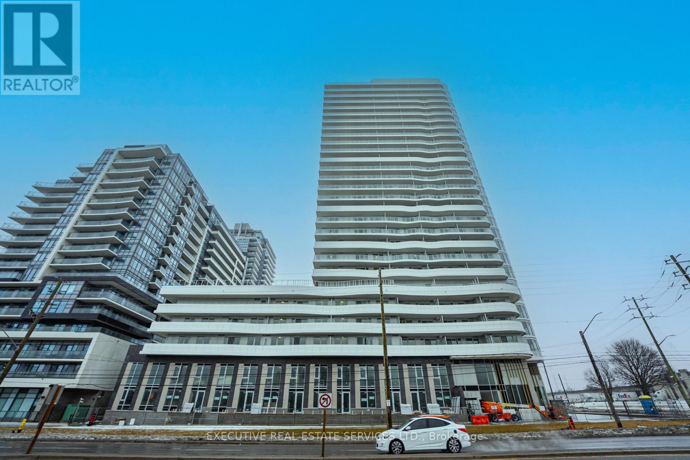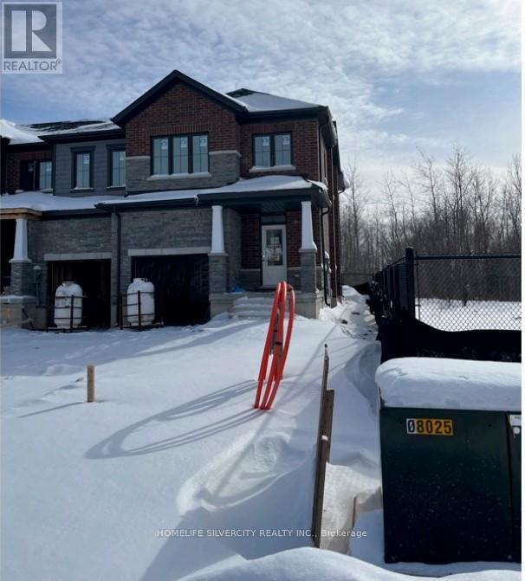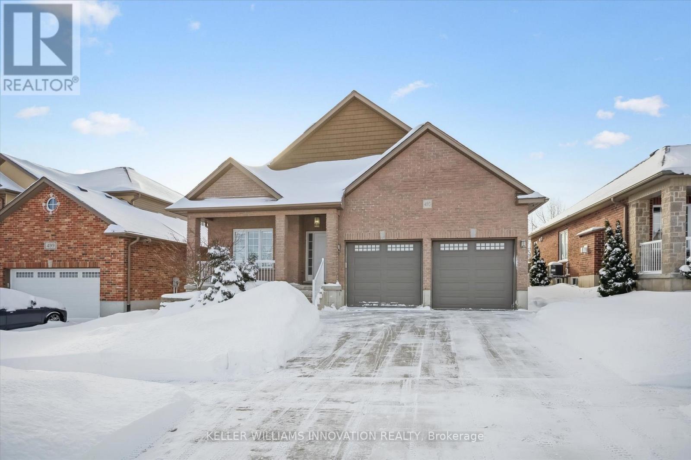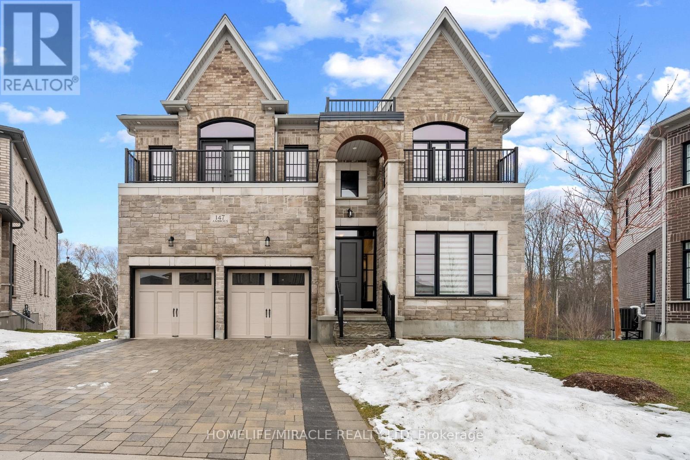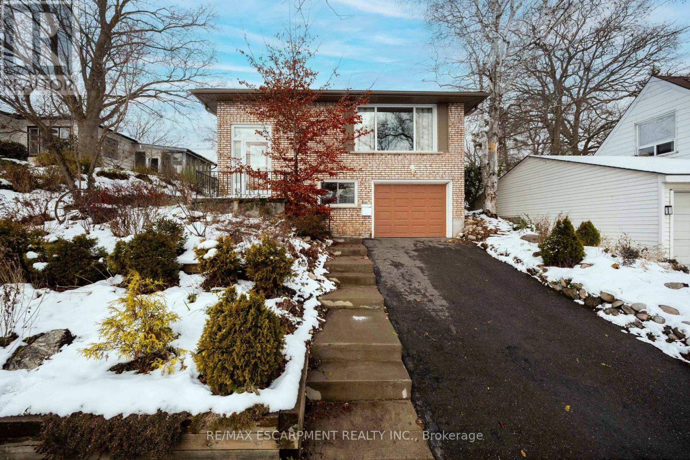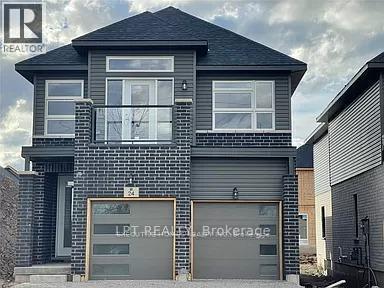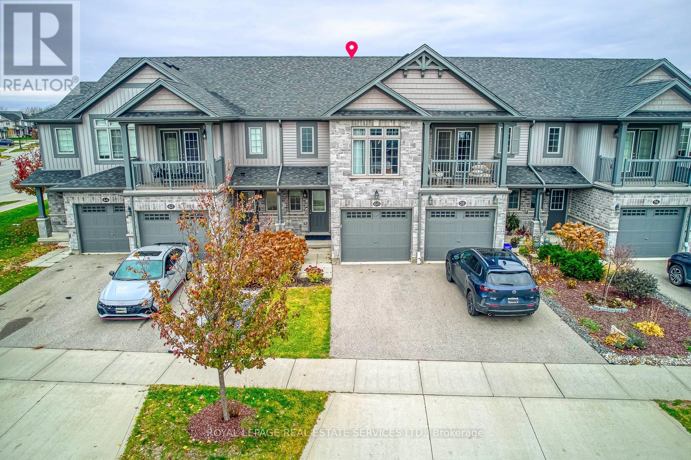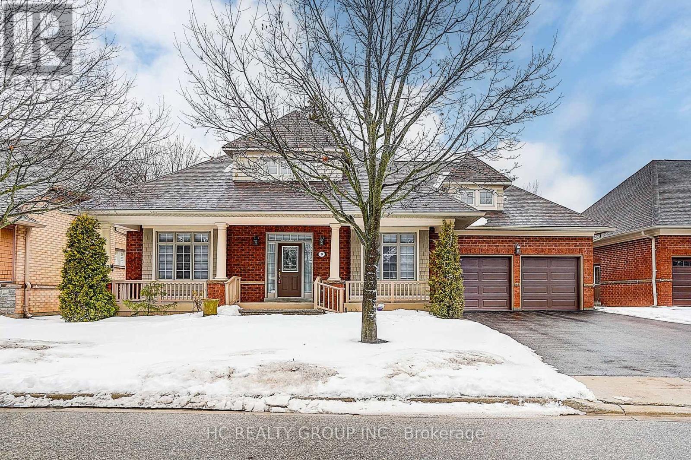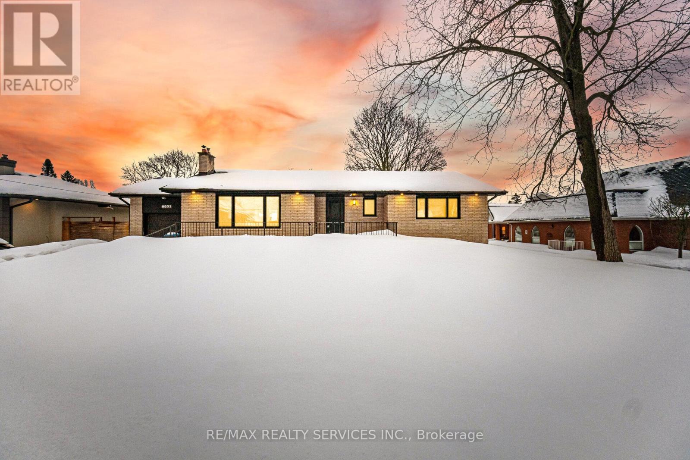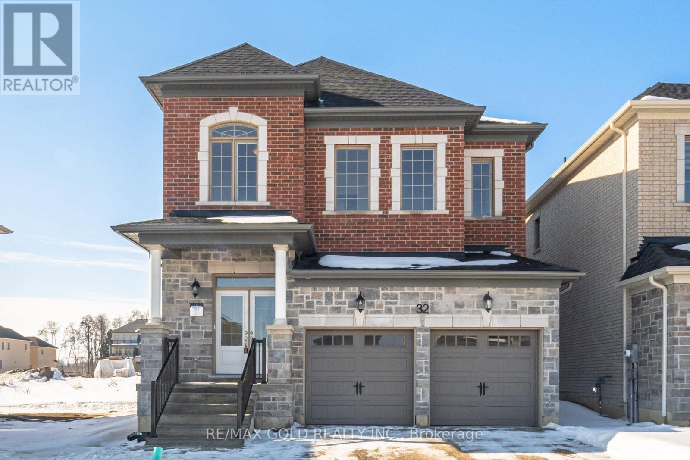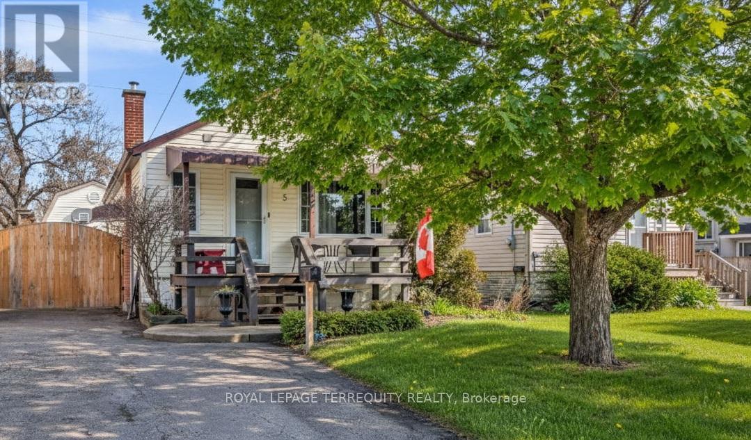8 Srigley Street
Barrie, Ontario
FULLY RENOVATED DETACHED 2-STOREY HOME IN HOLLY! Completely updated from top to bottom, this beautifully renovated home offers the perfect blend of modern style and family comfort in the highly sought-after Holly neighbourhood. Featuring a spacious open-concept layout, the brand new kitchen showcases quartz countertops, a sleek backsplash, and stainless steel appliances - designed for both everyday living and effortless entertaining. Walk out to a private, fully fenced backyard, tastefully landscaped front and back, complete with a garden shed - an ideal space for summer gatherings and family enjoyment. Upstairs you'1ll find 3 inviting bedrooms and renovated bathrooms on both the main and second floors. Freshly painted throughout, this home is truly move-in ready. The fully finished basement adds valuable living space with a cozy family room featuring a stunning 3-way gas fireplace, along with a finished laundry room for added convenience. Located close to schools, parks, public transportation, shopping and HWYS's this is an exceptional opportunity to own a fully renovated home in one of Holly's most desirable family communities. Welcome home!! (id:61852)
RE/MAX Your Community Realty
1610 - 1010 Sandy Beach Road
Pickering, Ontario
Brand New, Never Lived In Modern 1+Den, 1 Washroom Condo at Universal City Condos! Bright and spacious open-concept layout featuring floor-to-ceiling windows, a modern kitchen with full-size appliances, and a combined living/dining area with walk-out to a large private balcony. Functional den located near the washroom, making it ideal for guests or a home office setup. Convenient in-suite laundry. Located in a luxury building with premium amenities including concierge, fitness centre, outdoor pool, and more. Steps to Pickering GO Station, Pickering Town Centre, restaurants, waterfront, parks, and marina. Easy access to Hwy 401. Excellent location for commuters. (id:61852)
Executive Real Estate Services Ltd.
311 Starlight Avenue
Woolwich, Ontario
Welcome to this beautiful 3-bedroom end unit townhouse in Woolwich (Breslau), backing onto a serene ravine with a park on one side, offering extra privacy as an end unit. This new home features an upgraded kitchen, hardwood flooring throughout the main floor and second floor hallway, and spacious living and dining areas ideal for everyday living and entertaining. The oversized primary bedroom includes a 4-piece ensuite with an upgraded frameless glass shower. Situated in a quiet neighbourhood, offering easy commuting access and within walking distance to a school and childcare centre. (id:61852)
Homelife Silvercity Realty Inc.
495 Alan Crescent
Woodstock, Ontario
Looking for a home with main floor living? Downsize to this charming bungalow in Woodstock. With 2,717 sq ft of total living space, this home has 3+1 bedrooms, 3 bathrooms and is move-in ready. Enter into the foyer with 9 foot ceilings and hardwood flooring running throughout most of the main floor. The front bedroom could be used as an office, den or craft room and has California shutters looking out onto the front porch. The open concept kitchen, living room and dining room are flooded with plenty of natural light, plus pot lights for a cozy evening vibe. The white kitchen has ample cupboard space, a pull-out pantry, quartz countertops and has a large two-tiered kitchen island. The adjacent dining area has patio doors leading out onto the back deck. The living room features a gas fireplace with a lovely white mantle. The 2 additional main floor bedrooms include a primary bedroom with a walk-in closet and a 3 piece ensuite bath with walk-in shower. Also found on the main floor is the full 4 piece bathroom and laundry! The finished basement is perfect for guests with an additional bedroom and 4 piece bathroom with shower. Both the basement bedroom and bath is heated with in-floor heating! The extra large basement rec room features 9 foot ceilings, perfect for hosting big family gatherings. The fully fenced backyard is the ideal summer space with a deck and gazebo! Enjoy this lovely home in a great location! This home has easy access to HWY 401, Woodstock Hospital, Reeves Community centre and much more! (id:61852)
Keller Williams Innovation Realty
147 Ambrous Crescent
Guelph, Ontario
Welcome to this elegant and spacious 4-bedroom, 3.5-bathroom family residence nestled in a desirable Guelph neighbourhood. Designed with both comfort and sophistication in mind, the home features a generous primary bedroom complete with a private ensuite, creating a serene retreat for homeowners.The thoughtfully designed layout includes a private office ideal for working from home, a convenient laundry room, and a chef-inspired kitchen with a walk-in pantry, perfect for family living and entertaining. Separate living and family rooms provide versatile spaces for formal gatherings and everyday relaxation.The unfinished walkout basement offers endless possibilities to customize to your lifestyle, whether for additional living space, a recreation area, or an in-law suite (buyer to verify). Set on a rare, premium pie-shaped ravine lot, this home offers exceptional privacy, scenic views, and a safe outdoor environment for children and family enjoyment.A perfect blend of luxury, functionality, and natural surroundings, this home is ideal for families seeking space, elegance, and long-term value. (id:61852)
Homelife/miracle Realty Ltd
133 Burwell Street
Brantford, Ontario
An exceptional opportunity for first-time buyers or investors in the thriving Brantford market! This turn-key three bedroom raised bungalow offers a rare blend of affordability and a stellar lifestyle, just outside the GTA core. Lovingly maintained by its original owner since 1977, the home features a bright, open-concept main floor with a custom kitchen & granite countertops. The notable rear sunroom extension provides seamless indoor-outdoor living, perfect for year-round enjoyment. The functional lower level expands your living space with a recreation room, a full bathroom, and a fourth bedroom.Location is premium: Situated on a quiet, private, tree-lined street in the desirable Homedale neighbourhood. Walk to local shops and cafes, and enjoy unparalleled access to the scenic Grand River trails and Wilkes Dam-offering picturesque natural beauty right at your doorstep. A short drive to major thoroughfares connects you quickly to the broader Greater Toronto Area.This property delivers significant value and lifestyle benefits. (id:61852)
RE/MAX Escarpment Realty Inc.
24 Bradley Avenue
Welland, Ontario
Newer Detached 4 Bedroom & 3 Washroom Home At Welland's Family Friendly Community & Most Desirable Neighbourhood. Dream Kitchen With Lots Of Cabinets & Light Fixtures. Main Floor Offers Living, Family/Great Room, Laundry room, Good Sized Kitchen With All New Stainless Steele Appliances And Walk Out To Private Backyard. Upper Floor Has Master Bedroom With 5 Pc Ensuite And Other 3 Oversized Bedrooms. Modern Open Concept. (id:61852)
Lpt Realty
60 Netherwood Road
Kitchener, Ontario
Beautiful FREEHOLD townhouse, Great location situated in the highly sought-after Doon South neighbourhood of Kitchener, minutes to Hwy 401 and walk distance to scenic trails, parks, top-rated schools and Amenities.. This bright and spacious home with plenty of natural light and new flooring throughout. Modern kitchen featuring a gorgeous granite countertop perfect for entertaining. Three generous bedrooms with ample closet space, two full bathrooms including a large main bath, and a private ensuite off the primary bedroom. The basement offers loads of potential and includes a rough-in for a 3-piece bathroom. Walkout patio from living room . functional layout, and stylish finishes. Vacant. (id:61852)
Royal LePage Real Estate Services Ltd.
8 - 2175 Stavebank Road
Mississauga, Ontario
Retiring or thinking of downsizing but not quite ready for condo living? This exceptional detached condo bungalow at The Colony of Gordon Woods by Daniels Corporation is tucked away at the end of a private cul-de-sac and offers a truly carefree lifestyle. One maintenance fee covers four-season exterior home maintenance, deck, landscaping, road upkeep, plus high-speed internet and Rogers Ignite TV service. Marble Foyer Leading To Great Room With Cathedral Ceilings, Marble Fireplace, Accent Columns, Formal Separate Dining Room. The open-concept kitchen flows into a vaulted Great Room with multiple walkouts to a large deck overlooking a private garden, perfect for relaxing or entertaining. The spacious and sun-filled primary bedroom features a walk-in closet and a luxurious 5-piece ensuite, making this home an ideal blend of comfort, privacy, and low-maintenance living. Extra Long Driveway Can Fit 4 Cars. (id:61852)
Hc Realty Group Inc.
6037 Old Church Road
Caledon, Ontario
//Rare To Find 77 x 130 Feet Lot Bungalow In Prestigious Caledon East// Immaculate & Upgraded 3+1 Bedrooms Detached Bungalow In Demanding Airport Road & Old Church Area!! Fully Upgraded House Including Custom Kitchen With Quartz Counter-Top, Porcelain Tiles, Backsplash & S/S Appliances! Open Concept Living Room With Premium Engineered Flooring, Feature Wall, Wainscotting & Pot Lights! Main Floor Includes 3 Spacious Bedrooms & 2 Full Washrooms! Very Well-Manicured Property! Renovated Finished Basement With Separate Entrance, Bedroom, Full Washroom, Wet Bar, Fireplace & Recreation Area! **Carpet Free House** All Washrooms Have Been Updated* Smooth Ceiling In Main Floor! A Covered Front Porch & Large Lot Featuring Stunning Views & Ideally Located Within Close Proximity To All The Amenities! Must View House* (id:61852)
RE/MAX Realty Services Inc.
32 Addison Street
Caledon, Ontario
Brand New upgraded Aspen Ridge home backed by full Tarion Warranty. Located in a very scenic and beautiful Upper Caledon, a beautiful and serene community of homes close to naturally preserved lands, conservation areas, and hiking trails, yet just 15 minutes drive from all the hustle and bustle of city life. This double car garage home offers a huge driveway and no sidewalk. The amazing floorplan offers 4 spacious bedrooms on second floor with their own ensuite washrooms and features Waffle Ceilings in Great Room with Potlights on a dimmer switch. Chef's delight kitchen with high end Kitchen Aid appliances, Granite Counters, pots and pan drawers. Upgraded/Enlarged glass shower enclosure in master ensuite with frameless glass and advanced waterproofing. Enalrged 30" x 24" basement windows, surge, protector and lots more... (id:61852)
RE/MAX Gold Realty Inc.
5 Acorn Avenue
Toronto, Ontario
Upgraded and Meticulously Maintained Bungalow with Modern Open Concept Design Situated on a Matured Treed Lot, Featuring Rarely Offered Dream 2 Storey Fully Detached Garage/Workshop/Hobby Shop/Artist Studio or Coach House Potential Equipt With Heat, Hydro & Insulated Upper Level Loft Space With private Balcony & Separate Entrance That Offers Endless Possibilities. Some of the Many Upgrades Are New Kitchen w/ Quartz Countertops & S/S Appliances, New Main Floor Bath & Upgraded Flooring Throughout, Roof, Windows, Vinyl Siding, Newer Concrete Rear Pathway & Patio. Finished Basement for In-Law or Rental Potential. Step Into Your Private Garden Oasis With Lush Landscaping for That Tropical Feel! Pest Proof Enclosed Vegetable Garden, Mature Fruit Tree! Custom Outdoor Tiki Bar for the Ideal Party/Entertainment Outdoor Area. Walk Out to Fully Covered Deck! Massive Driveway for up to 6 Car Parking! Located in Prime Kipling/Bloor Area and Just Steps Away From the Kipling Transit Hub With Subway, GO Bus, UP Express/ Close to HWY 427. Close to Parks, Schools, Biking and Hiking Trails. Parking for up to 6 Cars on Large Private Driveway! (id:61852)
Royal LePage Terrequity Realty
