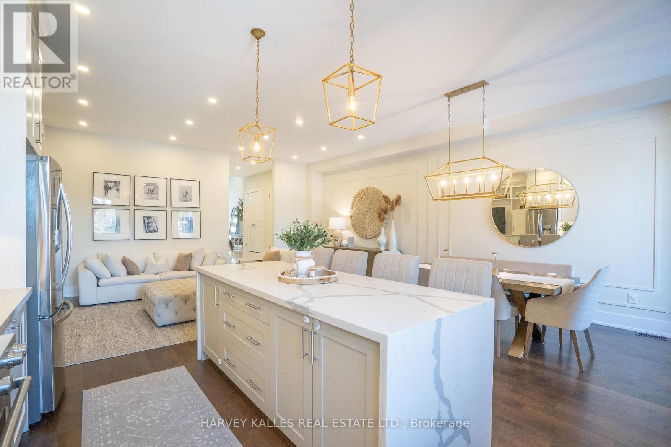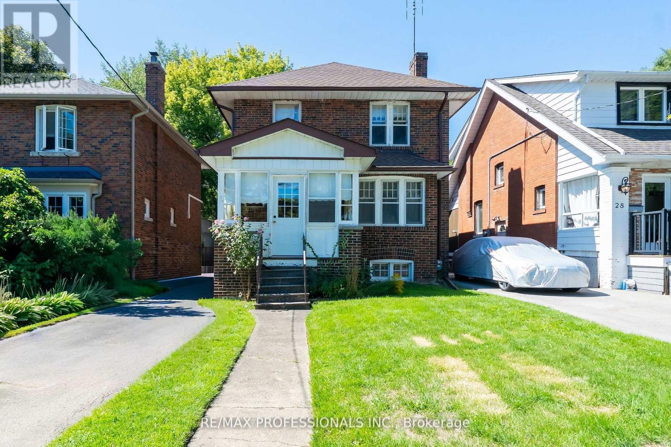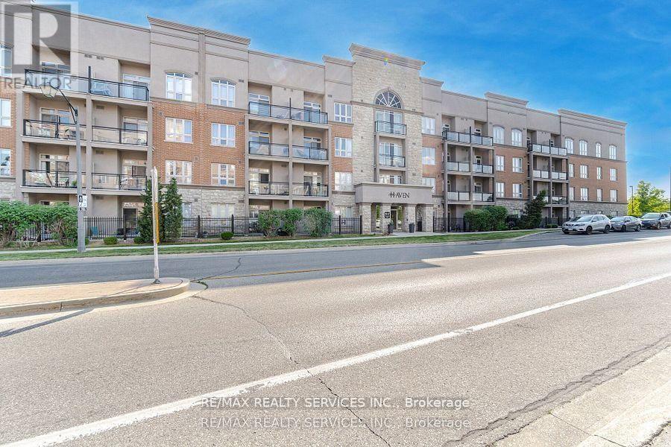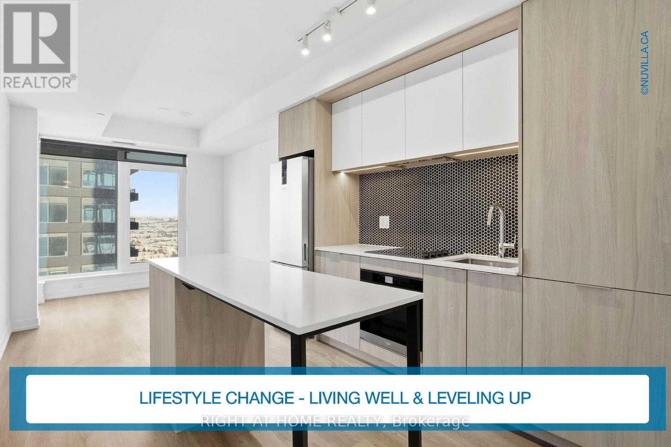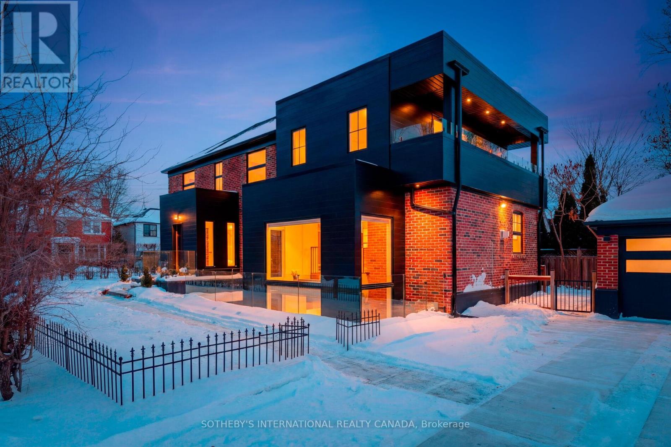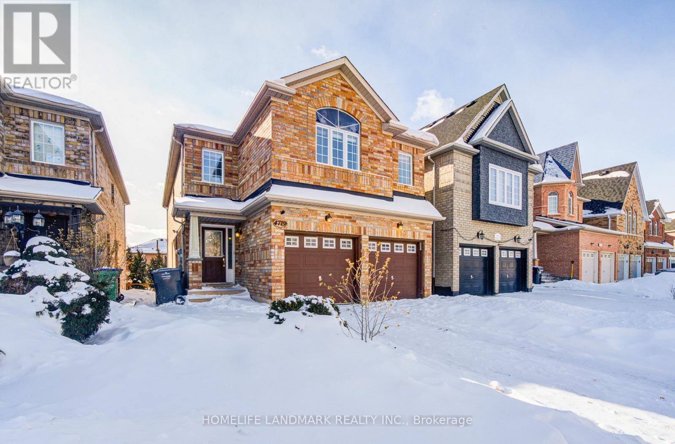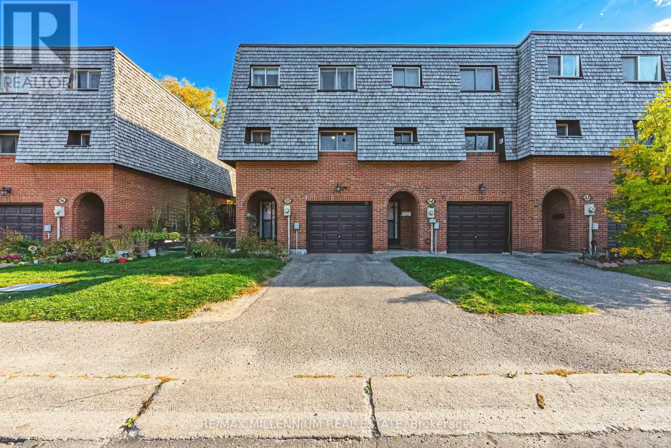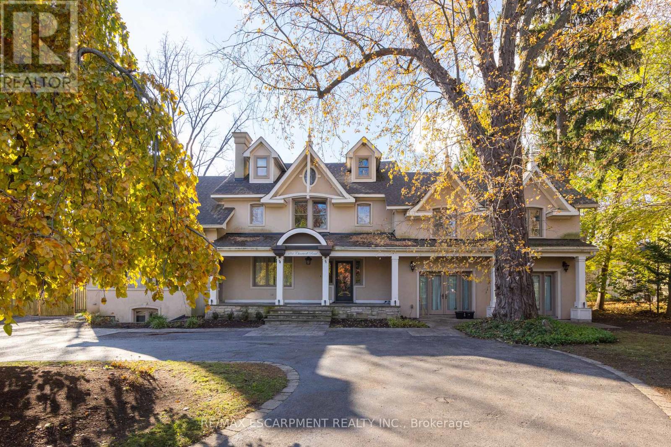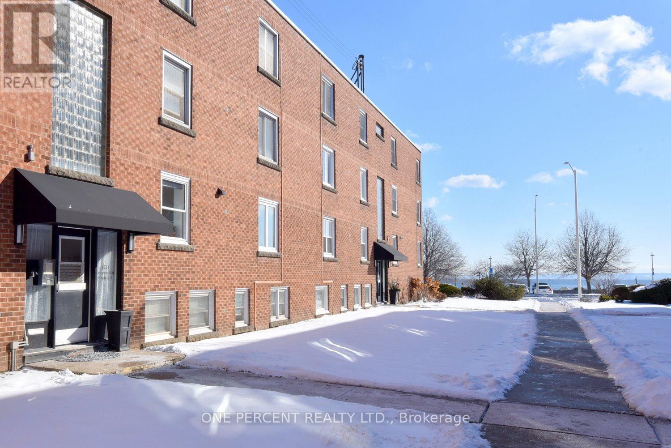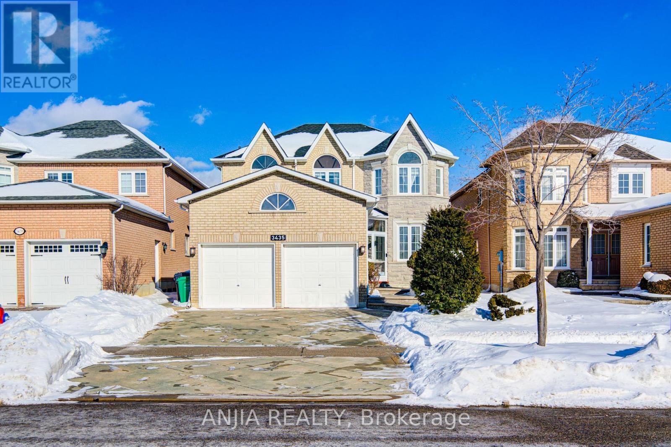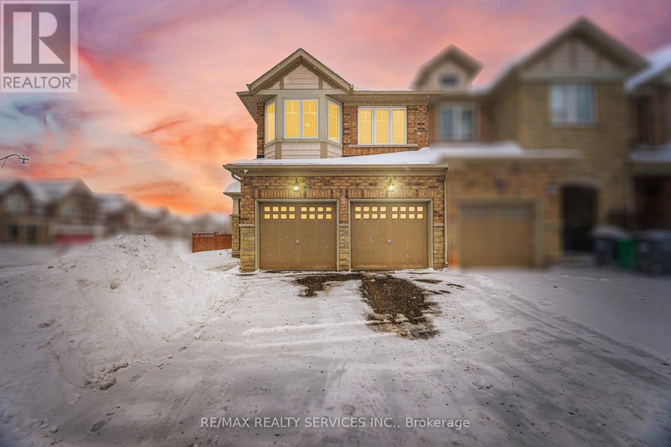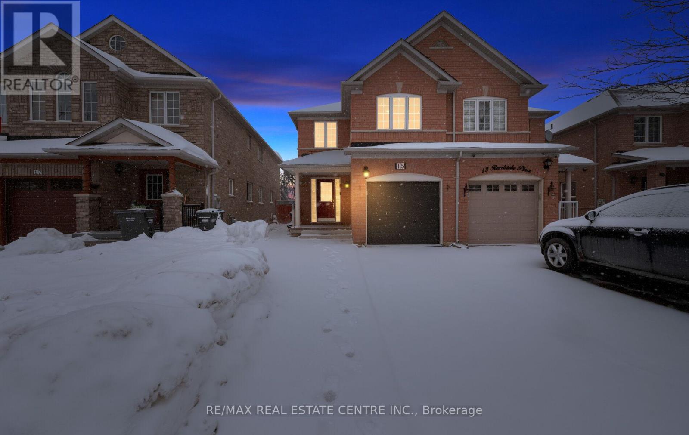957 Eighth Street
Mississauga, Ontario
957 Eighth St is that special custom built home with all of the current finishes that you have been looking for! Nestled in a family friendly community in Mississauga's sought after Lakeview neighbourhood, this custom built home is tucked away on a private cul de sac, offering a safe and quiet setting ideal for families. Featuring 2,954 sq ft of above grade living space plus a full basement, this home sits on a rare premium oversized lot with an impressive 145 ft depth, making it one of the deepest semi lots among newer homes in South Mississauga. Over 10ft ceilings on the main floor, and thoughtfully designed with over $100,000 in high end upgrades, the home showcases custom millwork and wainscotting throughout, two gas fireplaces, and an electric fireplace. Natural light fills the open concept layout, with added glass sliding doors and a window in the loft enhancing brightness and flow. Three spacious bedrooms feature deep custom closets, while a dedicated mini playroom provides a perfect space for kids or a creative retreat. Custom window coverings are installed throughout, including blackout blinds for added comfort and privacy. The private backyard backs onto greenery and is designed for both entertaining and relaxation. Features include a large custom deck with interlock patio, awning, hot tub, sauna, cold plunge, and shed, creating a true at home spa experience. Additional highlights include an interlock driveway, 1.5 car garage, separate side entrance, freshly painted interior, new stainless steel appliances, washer and dryer, all existing electrical light fixtures, and all window coverings. Steps to Toronto French School, Queen of Heaven, Allan A Martin (IB School), close proximity to Mentor College, St. James (IB School), trails, the lake, transit, and nearby parks. A rare opportunity to own a turnkey custom home in one of South Mississauga's most desirable communities. (id:61852)
Harvey Kalles Real Estate Ltd.
24 Queens Avenue
Toronto, Ontario
Opportunity knocks at 24 Queens Ave - a 4 Bedroom home in Old Mimico with a ton of Character and Charm. This Detached, 2-storey, solid brick home sits on an incredible 34 x 134 foot lot, features a 4+ car private driveway and is located directly across the street from Vimy Ridge Parkette and War Memorial (a protected and Historic site), and steps to The Lakeshore with close access to Lake Ontario. The home features original hardwood flooring throughout, 4 great size upper-level bedrooms, elegant dining and living room with original solid-oak wainscoting, staircase, trim and french doors! - ready for your to restore this original elegant charm! The home also features an enclosed front porch, separate/side door entrance with access to large/full unfinished basement- potential for creating a separate apartment/additional living space. *Updated/newer roof* Well maintained home- been in the same family for over 75 years! The large backyard has a ton of potential- create your own oasis or potential to construct a large garage/ garden suite or both! Opportunities are endless. Old Mimico- one of Toronto's most historic communities. Steps to TTC transit/ close to Mimico GO Station and nearby schools and parks. Quick access to Gardiner/QEW. Walk along the Lakeshore with all of the amenities you need - shops, eateries and much more. Take the virtual tour! (some photos virtually staged) (id:61852)
RE/MAX Professionals Inc.
112 - 5317 Upper Middle Road
Burlington, Ontario
Welcome To The Trendy Mid-Rise "Haven" Condos! Main Floor 1 Bedroom + Den With Loads Of Upgrades. Open Living/Dining Area Leads To A Walkout Patio. Crown Molding Granit Counter Tops Stone Counter Top in The Main Bath No Carpet Wood Flooring & Ceramics Large Master Bedroom. This Condo Has It All. Extensive Amenities With Oversized Storage Locker, Underground Parking, Party Room, Rooftop Deck With Bbq, Eating/Lounging Areas, Pergola & Even Includes A Putting Green! Close To Shopping, Restaurants, Parks, Hwy Access & More. Move In Ready For A Carefree Living! (id:61852)
RE/MAX Realty Services Inc.
2511 - 395 Square One Drive
Mississauga, Ontario
Experience the pinnacle of urban living at suite 2511 of the prestigious Stak36 Condo. This southwest-facing sanctuary is a masterpiece of modern design, offering a rare combination of high-altitude serenity and immediate access to the vibrant pulse of Mississauga's city center. The floor-to-ceiling windows act as a living canvas, capturing the prestigious "golden hour" as the sun dips toward the horizon, bathing your living space in a warm, amber glow that sets this unit apart from the shadows of lower levels. Your home becomes a private observatory for GTA's most stunning evening skies. Step inside this brand-new, never-lived-in suite to find a sophisticated interior defined by the "Upper Floor Collection" finishes. The open-concept layout is anchored by a chef-inspired kitchen featuring custom-designed contemporary cabinetry with soft-close hardware, under-cabinet valance lighting, and sleek quartz countertops that extend into a functional workspace. The kitchen is fully equipped with a premium integrated appliance package, including a paneled dishwasher and a built-in cooktop that maintains a seamless, minimalist aesthetic. A standout feature of this specific layout is the rare, XL in-suite laundry room; unlike typical condo "closets," this spacious area provides ample room for sorting and storage, keeping your main living areas clutter-free. Throughout the suite, wide-plank soft luxury vinyl flooring create an airy, expansive feel. Your Bedroom has plenty of closet space, upgraded blackout blinds. Find your professional flow in the sophisticated co-working zone featuring private calling pods and group workstations. For relaxation, retreat to the 6th-floor terrace to enjoy the community's unique urban gardening plots or host a sunset dinner in the professional catering kitchen and dining studio. You are steps away from the Square One Shopping Centre, Celebration Square, and that is why living at 2511 is the best choice in living peaceful and luxurious. (id:61852)
Right At Home Realty
159 Humbervale Boulevard
Toronto, Ontario
Nestled in Toronto's coveted Sunnylea community, this newly rebuilt four-bedroom, five-bath residence stands out with its custom architectural design and superior technical performance. Retaining only three original brick walls, it showcases impeccable craftsmanship throughout, blending timeless elegance with modern innovation.The gourmet kitchen impresses with Spanish Cosentino Quartz surfaces, integrated Bosch WiFi-enabled smart appliances, and sleek cabinetry. A dramatic custom spiral staircase descends to a versatile lower level featuring heated floors, a self-contained nanny or in-law suite, and a stunning double-height indoor greenhouse with a live tree installation that fuses nature and design.The primary suite is a true retreat, complete with a luxurious seven-piece spa ensuite offering heated floors, a smart bidet, and a waterjet and rainfall shower-plus prewiring for a sauna nearby. Dual laundry rooms on the second floor and lower level ensure effortless multi-generational living.Engineered beyond neighbourhood standards, the home delivers dual zoned, Energy Star-rated smart HVAC systems, advanced foam insulation with an airtight envelope for exceptional energy efficiency, a fully integrated smart-home infrastructure, EV charging panel, automated blinds, and automated irrigation with landscape lighting. The durable exterior combines brick and heavy-gauge aluminum siding.Outdoor spaces include a spacious deck and balcony, ideal for morning coffee or evening gatherings. Steps from Sunnylea Junior School, scenic parks, and vibrant Bloor Street shops and cafés, this future-ready luxury home perfectly balances lifestyle, location, and lasting quality. (id:61852)
Sotheby's International Realty Canada
4719 Apple Blossom Circle
Mississauga, Ontario
You Are Welcome To See This Beautiful, Moving Ready Two Car Detached Home in Prestigious, Family Friendly Neighborhood In East Credit Mississauga Close To Heart Land Town Centre, Square One Mall Mississauga With Easy Access To 401/403/407/QEW and GO. House Comes With Functional & Open Concept Layout Updated Throughout. Bright Kitchen With Pot Lights, High Quality Cabinetry & S/S Appliances. Walk Out To Huge Deck Off Breakfast Area. No Carpet in the House. Spacious Sun filled Bedrooms. (id:61852)
Homelife Landmark Realty Inc.
55 Briar Path
Brampton, Ontario
Welcome to 55 Briar Path a rare end-unit townhome that checks all the boxes! This beautifully maintained 3+1 bedroom home is the perfect fit for first-time buyers, growing families, or savvy investors. Step inside to a bright, main level featuring a sun-filled living room that walks out to a private backyard perfect for summer BBQs and entertaining. Few steps up lead to a beautifully maintained kitchen, spacious dining area, and three-piece washroom. Upstairs, you'll find three well-sized bedrooms and another three-piece washroom, while the finished basement offers a versatile fourth bedroom and a convenient laundry room ideal for guests, extended family, or rental income potential. Tucked away in a quiet, mature neighborhood, this home is just steps from Bramalea City Centre, with parks, schools, and public transit all within walking distance. This is your chance to own a solid home in one of Brampton's most desirable locations don't wait, book your private showing today! (id:61852)
RE/MAX Millennium Real Estate
184 Chartwell Road
Oakville, Ontario
Welcome to 184 Chartwell Road, a distinguished residence offering over 7,800 sq. ft. of living space on a rare 100 x 238 ft premium lot (RL-1 zoning) in one of Oakville's most sought-after neighbourhoods. With 5 bedrooms, 4 bathrooms, and over 23,000 sq. ft. of land, this exceptional property presents a perfect opportunity to enjoy as a family home or build your dream estate. A seamless blend of classic design and modern functionality, the home features a private main-floor office with custom millwork, built-ins, and a wet bar-ideal for today's work-from-home lifestyle. The grand open-to-above foyer boasts soaring 18-ft ceilings and leads into a well-appointed kitchen with a large pantry and breakfast area, overlooking the great room with a gas fireplace and adjacent sunroom. The formal dining and living rooms flow effortlessly together, filled with abundant natural light. The second level offers four spacious bedrooms, three updated bathrooms, and the convenience of upper-level laundry. The third floor retreat includes an additional bedroom with a walk-in closet and a renovated 4-piece bathroom with ample storage-perfect for guests or extended family. Designed for entertaining, the fully finished basement features a home theatre, billiards room, wet bar, and additional bathroom. Outdoors, enjoy a professionally landscaped backyard complete with a pool, built-in BBQ, and mature privacy trees, creating a serene private oasis. Car enthusiasts will appreciate the 4-car garage, complete with a home gym. A truly exceptional offering in a premier location. Luxury Certified. (id:61852)
RE/MAX Escarpment Realty Inc.
16 - 1351 Lakeshore Road
Burlington, Ontario
STEPS to the LAKE, this Beautifully UPDATED 2 Bedroom Co-op Unit is not just a Home but an affordable Lifestyle UPGRADE! PRIME location across from Spencer Smith Park's Waterfront Trail, Splashpad, Rink, Cherry Blossoms, Summer Festivals & Dining! This BRIGHT CORNER Unit is Move In Ready! NEWER Eat-in-Kitchen with Quartz Counters, SS appl. soft close drawers, new flooring & under cabinet lighting. Inviting Living Rm with space for a Dining table. Carpet-free with Eng Hardwood Floors. Rarely featured 2nd Closet in Primary Bedroom. Bonus Upper Storage Cabinetry in Primary Bedroom, Kitchen & 4 Pc Bath! LOW monthly fee of $594 INCLUDES: PROPERTY TAX, Unlimited High Speed Internet, Basic Cable TV, Water & Locker. Optional Parking Space $625/yr. Second spots are avail. Amenities incl. Visitor Parking, Laundry in Building, Bicycle storage, Shared Patio with Firepit & BBQ. Dogs or Rentals/Leasing Not permitted. EASY Hwy Access. Stroll on the Burlington Beach or Walk to a Downtown Patio Restaurant/Café, unique Shops the Burlington Performing Arts Centre or Art Gallery! Joseph Brant Museum & Hospital are within walking distance. Enjoy EVERYTHING the Burlington Waterfront & Vibrant Downtown has to offer! The perfect blend of convenience and lakeside charm. (id:61852)
One Percent Realty Ltd.
3435 Grand Park Drive
Mississauga, Ontario
Exceptional 4+2 Bedroom Detached Home in the Heart of Mississauga!Extensively upgraded with significant investment by the current owner, this spacious and beautifully maintained residence offers outstanding value in one of Mississauga's most vibrant downtown communities.Ideally located just minutes from Square One, top-rated schools, parks, public transit, GO Station, and major highways (403, 401, QEW), this home delivers unmatched convenience for families and commuters alike.Features include a double-door entry, double car garage, and elegant finishes throughout, such as high-quality hardwood flooring and crown mouldings. The family-sized kitchen is thoughtfully designed with quartz countertops, a large breakfast island with quartz surface, and stainless steel appliances, making it perfect for everyday living and entertaining.The main floor offers a versatile room ideal for a home office or main-floor bedroom, adding flexibility to suit various lifestyle needs.The professionally finished basement includes two bedrooms, a kitchen, a recreation room, and a 4-piece bathroom, providing excellent income potential or comfortable accommodation for extended family. A rare opportunity to own a move-in ready home in Mississauga's dynamic downtown core. (id:61852)
Anjia Realty
112 Mcpherson Road
Caledon, Ontario
//Double Car Garage & Driveway// Very Rare To Find Double Car Garage Corner 4 Bedrooms *Freehold* Town-House In Prestigious Southfields Village Caledon! *4 Cars Parking* Separate Living & Family Rooms In Main Floor Including Gas Operated Fireplace In Family Room! Walk Out To Backyard From Breakfast Area! **Oversize Backyard** Family Size Kitchen With Granite Counter-Top, Back-Splash & S/S Appliances! Hardwood Flooring Throughout The House! **Carpet Free* 9 Feet Ceiling In Main Level* Master Bedroom Comes With Walk/In Closet & 5 Pcs Ensuite. 4 Generous Size Bedrooms!! Laundry Is Conveniently Located On 2nd Floor. Walking Distance To School, Park & Few Steps To Etobicoke Creek!! (id:61852)
RE/MAX Realty Services Inc.
15 Revelstoke Place
Brampton, Ontario
Welcome to this beautifully maintained 3-bedroom semi-detached home backing onto a tranquil pond, offering breathtaking views, exceptional privacy, and no rear neighbours. A truly rare ravine-like setting in Brampton's highly sought-after Sandringham-Wellington community. The second level features three generously sized bedrooms and two full bathrooms, ideal for growing families. For added value and flexibility, the home includes a finished basement with a separate entrance. Enjoy a peaceful, cottage-like atmosphere right in the city, with a stunning tree-lined backdrop and serene water views that create a private outdoor retreat. Conveniently located just minutes from Brampton Civic Hospital, Mountain Ash Public School, transit, and everyday amenities. A rare opportunity offering space, privacy, and functionality in one of Brampton's most desirable neighbourhoods. Move in and enjoy. (id:61852)
RE/MAX Real Estate Centre Inc.
