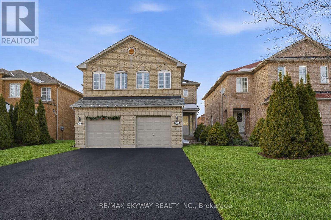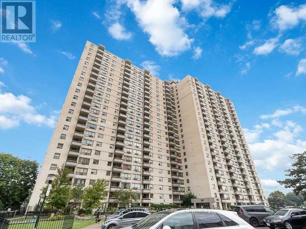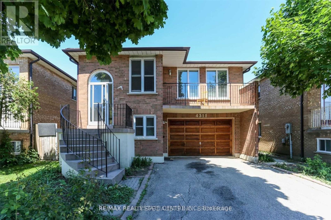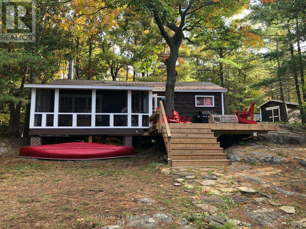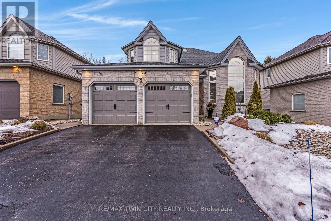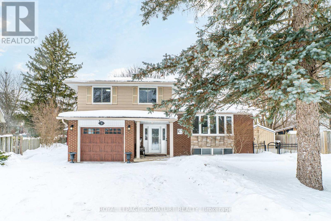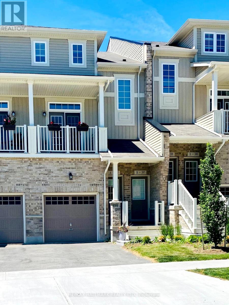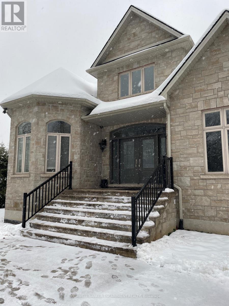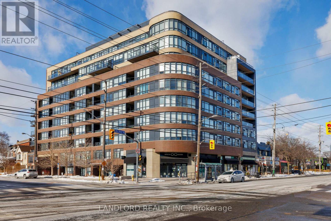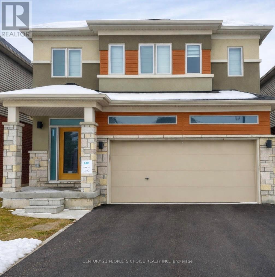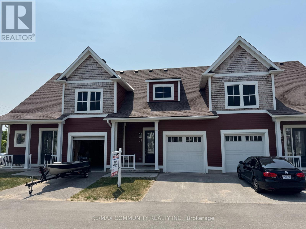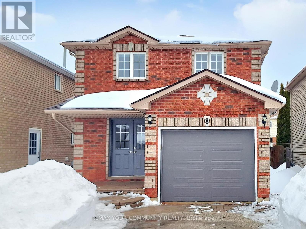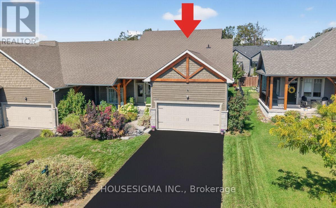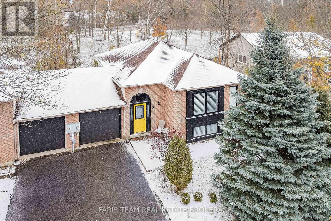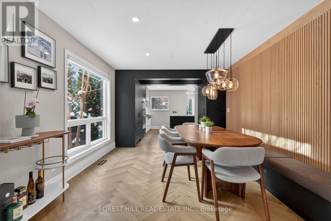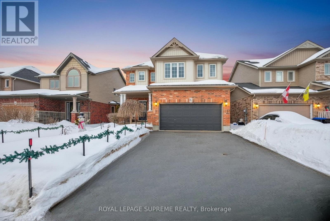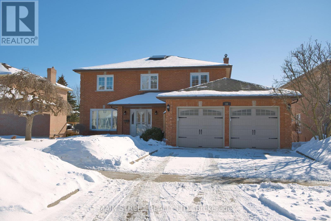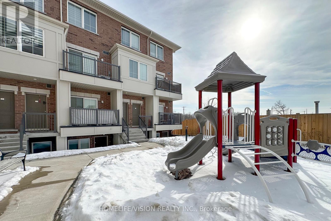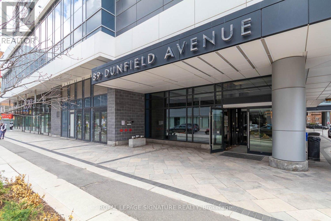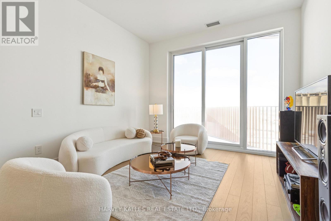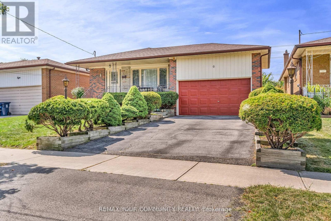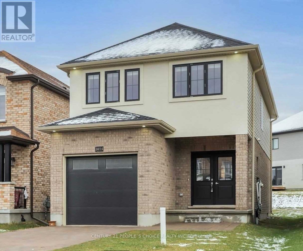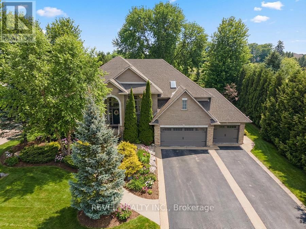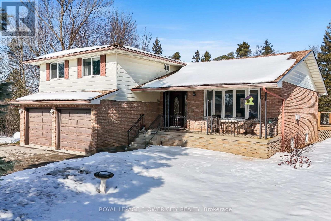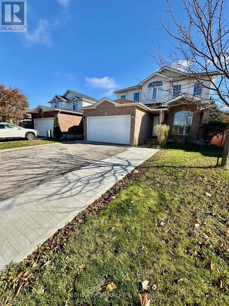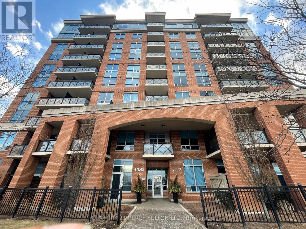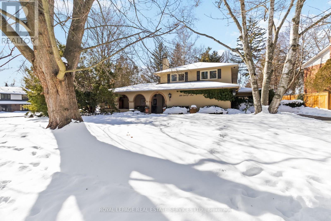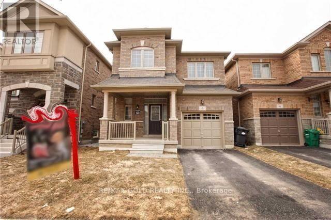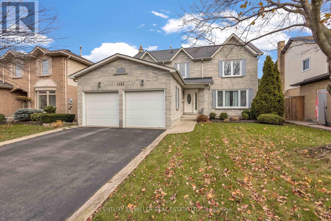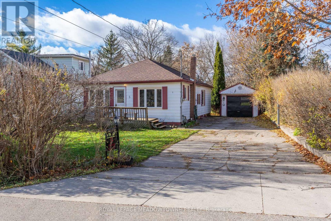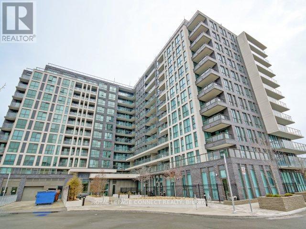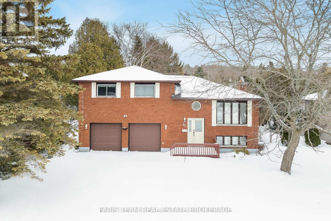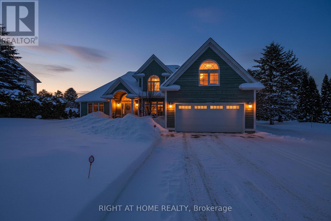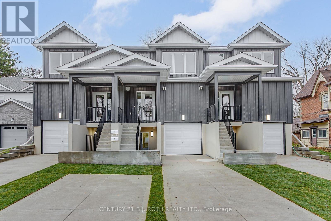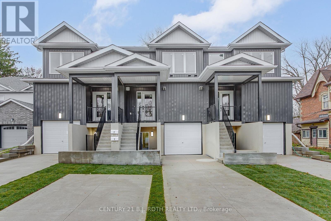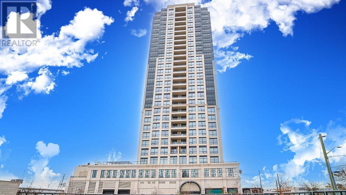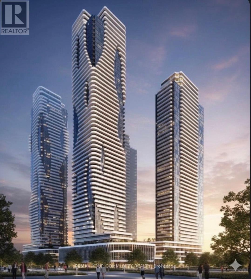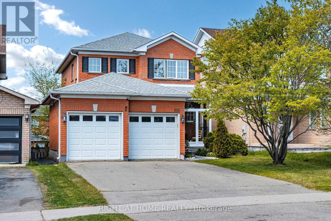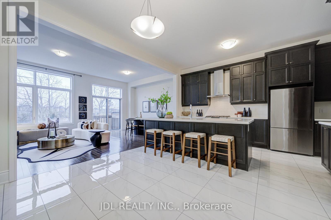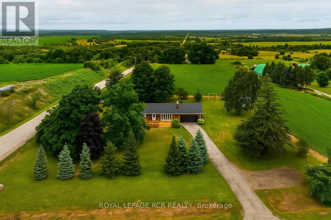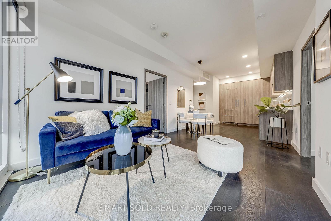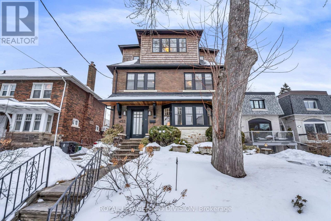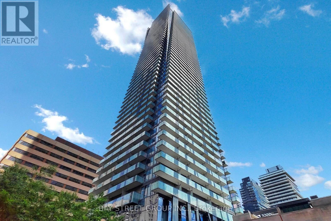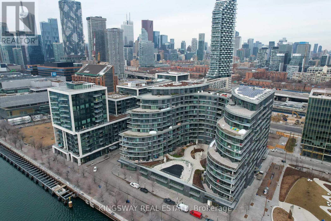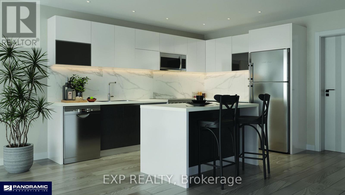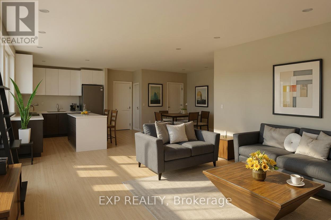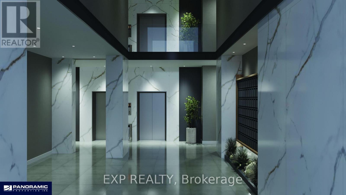3265 Raindance Crescent
Mississauga, Ontario
Beautiful 3+1 Bedroom, 4 Bath Semi-Detached in Prime Lisgar Location! Ideally located near Derry Rd & 10th Line in the heart of Mississauga, this spacious 2-storey home offers the perfect blend of comfort, functionality, and unbeatable convenience. Featuring 3 generously sized bedrooms on the upper level plus an additional bedroom in the fully finished basement, along with 4 total bathrooms, this home provides ample space for growing families, multi-generational living, or savvy investors seeking added potential. Step inside to a bright and welcoming main floor enhanced with modern pot lights and freshly painted interiors, creating a clean and contemporary feel throughout. The cozy gas fireplace adds warmth and charm, making the living area perfect for relaxing evenings or hosting guests. The well-appointed kitchen is equipped with stainless steel appliances, ample cabinetry, and a practical layout designed for everyday living and entertaining. Upstairs, the spacious bedrooms offer comfort and privacy, while the finished basement extends your living space with an additional bedroom, full bathroom, and versatile area ideal for a recreation room, home office, gym, or guest suite. Major updates include a roof approximately 4 years old, offering added peace of mind. Enjoy ultimate convenience with Costco, Walmart, Winners, restaurants, and other everyday amenities just a 3-minute drive away. For commuters, Lisgar GO Station is only a 7-10 minute walk, making travel simple and efficient. Move-in ready and situated in a highly desirable, family-friendly neighbourhood close to parks, schools, and shopping, this home truly checks all the boxes. Don't miss the opportunity to own this exceptional property in one of Mississauga's most sought-after communities! (id:61852)
RE/MAX Skyway Realty Inc.
2213 - 390 Dixon Road
Toronto, Ontario
Renovated 2 Bedroom + Den ( Den Converted To 3rd Bedroom), Newer Kitchen With Granite Counter & Backsplash, Newer Washroom, Laminate Floors In Entire Unit, Upgraded Appliances, Lights,Upgraded Electric Fixtures & Newer Washroom.Spacious 22nd floor corner unit, ALL-INCLUSIVE Living!Covering 1 parking, electricity, water, heating, and high-speed internet and Bell TV, etc. Amenities including a gym, sauna, swimming pool, etc. Close to everything, 401 and 409 highways, Shoppers Drug Mart, Nofrills, TTC, and banks, etc. (id:61852)
Homelife/bayview Realty Inc.
Main F1 - 4311 Curia Crescent
Mississauga, Ontario
Renovated Ground Floor 2 Bedroom Apt In Fantastic Location East Miss. Easy Access To 403,410 And 401. Super Quiet Crescent. Good Neighbors, Open Concept Design. Renovated Kitchen With Quarts Counters, Dishwasher, 2 Good Size Bedrooms With Large Closets, Renovated Bathroom, Newer Hardwood Floors Floors, Your Own Private Entrance And Laundry 2 Parking Spots. Walk out to a Backyard From the Living Room Shared Backyard, 40% Utilities Extra. Cawthra And 403 Upper Floor Rented To A Nice European Family. (id:61852)
RE/MAX Real Estate Centre Inc.
24-Sr409 Severn River
Muskoka Lakes, Ontario
Welcome to your escape on the sought-after Severn River, part of the iconic Trent-Severn Waterway. With over 250 feet of shoreline and more than 3 acres of privacy, this fully furnished 3 SEASON cottage offers the rare combination of space, sunsets, and seamless access by boat or car.Set well back from the water and surrounded by mature trees, the three-bedroom cottage captures long river views and glowing western skies each evening. Inside, the atmosphere is warm and inviting, anchored by a cozy wood stove that makes crisp spring mornings and snowy winter weekends equally enjoyable. Whether you're extending your season into the cooler months or snowmobiling in for a peaceful getaway, this property delivers four-season enjoyment in a quintessential cottage setting.The waterfront is ready for memory-making, with a private dock ideal for swimming, boating, and exploring the renowned Trent system. Spend your days cruising lock to lock, fishing at sunrise, or simply relaxing at the water's edge while the river drifts by.Need space for extra guests? The charming bunkie with loft offers a perfect retreat for family and friends, giving everyone their own place to unwind after a day on the water.With ample acreage for future vision, privacy between neighbours, and flexible access by road or river, this is an exceptional opportunity to secure your place on one of Ontario's most desirable boating systems. Move in with ease, enjoy immediately, and position yourself ahead of the spring market.Cottage life begins here. PLEASE NOTE: THIS IS A WATER ACCESS PROPERTY WITH SEASONAL GATED ROAD ACCESS. (id:61852)
Century 21 B.j. Roth Realty Ltd.
113 Deer Ridge Drive
Kitchener, Ontario
SOLD FIRM! PENDING DEPOSIT Location, location, location! Nestled in prestigious Deer Ridge Estates, this home offers access to scenic trails, excellent amenities, and is just minutes from the 401. This special, one-owner property has been lovingly maintained and thoughtfully updated throughout. The stunning new kitchen (2023) features leathered granite countertops, a large island, pot lighting, and overlooks the backyard oasis-complete with a pool, cedar gazebo, patio, and peaceful greenspace framed by mature trees. Enhancing the outdoor experience is a beautifully renovated water feature (2025), featuring a stone retaining wall, cascading waterfall, and tranquil stream that flows beneath the gazebo bridge and into a charming pond beside it-adding both beauty and serenity to the space. Professionally tinted windows enhance energy efficiency and protect against UV exposure. Additional updates include a new furnace and air conditioning (2018), a stone patio (2022), new pool equipment including winter emergency cover (2022) & a new water softener (2025). A truly lovely, move-in-ready home in an exceptional setting. Close to the private and prestigious Deer Ridge Golf club and minutes from a great public course too! (id:61852)
RE/MAX Twin City Realty Inc.
20 Michael Place
Guelph, Ontario
Ideal for first time buyers, investors, growing families and those who want to customize their canvas & renovate to your vision or simply move in and enjoy. On a quiet cul de sac, this strong and sturdy home offers exceptional space, flexibility, and pride of ownership. Lovingly maintained by the same family for 18 years, where children grew up and lasting memories were created, showcasing a home built with craftsmanship rarely seen today. The main floor features separate living and dining areas centered around a beautiful double sided fireplace that adds charm while having the capability to heat the entire home. The layout offers incredible versatility with potential to create a full bedroom and washroom on the main level, ideal for elderly family members or multigenerational living. The home is ESA Certified with 200 amp electrical panel plus a separate dedicated 100 amp panel in the secondary garage, perfect for EV charging, workshop use, or future customization. The basement includes a separate entrance and a fully equipped kitchen, creating excellent rental income potential or private extended family living, along with ample storage throughout. Major upgrades provide long term peace of mind including furnace (2014), roof (2018)/w 15 year warranty, driveway (2018), professionally built large garden shed (2021), New AC (2021), owned water softener still under warranty (2024), and all windows and doors replaced between 2024 to 2026 for improved efficiency and modern appeal. (id:61852)
Royal LePage Signature Realty
397 Westwood Dr B Drive
Kitchener, Ontario
Bright, sun-filled open concept townhouse in sought-after Westwood Mews on the Waterloo-Kitchener border. Ideal for first-time buyers, investors, or young families, just minutes to universities, shopping, schools, groceries, and transit.Main level features a modern white kitchen with quartz counters, stainless steel appliances, extended breakfast bar, and a dedicated dining area flowing into a spacious living area with large windows and 9 ft ceilings.Lower level offers high ceilings, natural light, two spacious bedrooms, full bathroom, in-suite laundry, and flexible space for a home office. Primary bedroom includes a walk-in closet.Approximately 1,160 sq ft of functional living space. Carpet-free main floor with modern finishes throughout.Rear door access to assigned surface parking space #397.Strong rental potential in a high-demand location. (id:61852)
RE/MAX Hallmark Realty Ltd.
4449 Milburough Line
Burlington, Ontario
Here's a hidden gem in North Burlington. Three generous bedrooms each with an ensuite and the primary is on the main floor. This is the house for you if you enjoy lots of parking, gated entrance, huge open floor plan and a finished basement. (id:61852)
Coldwell Banker Escarpment Realty
905 - 11 Superior Avenue
Toronto, Ontario
Designed to be lived in and enjoyed! This incredibly bright, top floor, split bedroom layout provides 752 sq ft of thoughtfully designed living space with wide-plank laminate flooring and flat 9' ceilings throughout. The upgraded kitchen, with stainless-steel appliances, Quartz countertops and a large island with an overhang for seating, flows into the living room with floor to ceiling windows and a walk-out to a 97 sq ft south-west facing balcony and views of Lake Ontario. The master suite has a walk-in closet with built-in shelving and a full en-suite bathroom. There is also a small nook just off the front entrance that can be used as a flex-space for work, or extra storage. Enjoy the quiet convenience of downtown Mimico and Lake Shore Blvd W, plus ease of access to the lake, downtown Toronto, and the QEW. Check out our virtual tour! (id:61852)
Landlord Realty Inc.
40 Sleeth Street
Brantford, Ontario
Spacious and bright legal 2-bedroom 1 bathroom basement apartment in a prime Brantford location just minutes from HWY 403. Featuring a separate private entrance, modern finishes, open-concept living area, full kitchen, in-suite laundry and generous-sized bedrooms. Tenant responsible for 30% utilities. Conveniently located near schools, parks, shopping and public transit. Ideal for working professionals or small families. Move-in ready! (id:61852)
Century 21 People's Choice Realty Inc.
31 Discovery Trail
Midland, Ontario
Bright and modern 2-bedroom + den townhouse offering a smart, open-concept layout with contemporary finishes throughout. The sun-filled main living and dining area flows seamlessly into a functional kitchen with stainless steel appliances, ample cabinetry, and a large island with bar seating-well suited for everyday living, entertaining, or working from home. The unfinished basement with rough-in provides flexibility for future use, whether as additional living space, a home gym, media room, or guest area. Enjoy low-maintenance living with all exterior upkeep handled by the condo corporation, including snow removal, grass cutting, and year-round maintenance. Located near Little Lake and Georgian Bay, with convenient access to shopping, restaurants, LCBO, hospital, parks and bike trails, town dock, theatre, arts centre, library, sports centre, and places of worship. A planned 10,000 sq. ft. community centre nearby adds long-term value to the neighbourhood. A well-designed home in an amenity-rich setting-offering comfort, convenience, and flexibility for a wide range of lifestyles. (id:61852)
RE/MAX Community Realty Inc.
8 Srigley Street
Barrie, Ontario
FULLY RENOVATED DETACHED 2-STOREY HOME IN HOLLY! Completely updated from top to bottom, this beautifully renovated home offers the perfect blend of modern style and family comfort in the highly sought-after Holly neighbourhood. Featuring a spacious open-concept layout, the brand new kitchen showcases quartz countertops, a sleek backsplash, and stainless steel appliances - designed for both everyday living and effortless entertaining. Walk out to a private, fully fenced backyard, tastefully landscaped front and back, complete with a garden shed - an ideal space for summer gatherings and family enjoyment. Upstairs you'1ll find 3 inviting bedrooms and renovated bathrooms on both the main and second floors. Freshly painted throughout, this home is truly move-in ready. The fully finished basement adds valuable living space with a cozy family room featuring a stunning 3-way gas fireplace, along with a finished laundry room for added convenience. Located close to schools, parks, public transportation, shopping and HWYS's this is an exceptional opportunity to own a fully renovated home in one of Holly's most desirable family communities. Welcome home!! (id:61852)
RE/MAX Your Community Realty
69 Landscape Drive
Oro-Medonte, Ontario
69 Landscape Drive is a charming 4-bedroom, 4-bathroom home offering nearly 3,000 sq.ft of rustic elegance across three levels. The main level features cathedral ceilings, a cozy gas fireplace, chef's kitchen with granite counters and stainless steel appliances (replaced in 2023), powder room, upgraded laundry room with quartz countertops. The main floor Primary suite offers a 5-piece en-suite with a soaker tub and walk in shower. Upstairs, you'll find soaring ceilings, a spacious loft area, private guest suite and 4 piece bath. The finished basement includes a massive recreation room, office, two additional bedrooms and a lavish 3 piece bathroom. Outside, the tree-lined backyard is a private oasis featuring a cedar deck and gas BBQ hookup. Plenty of yard space for your pets/children to roam. Oversized garage and driveway with sufficient room for a boat/snowmobile, etc. Outstanding curb appeal with mature gardens and landscaping. Located minutes from Horseshoe Valley Ski Resort, Vetta Spa, and Hwy 400 - perfect as a year-round home or a seasonal retreat. Enjoy summer and winter activities, stargazing and sunsets from your stylish haven. (id:61852)
Housesigma Inc.
5 Harbour Crescent
Wasaga Beach, Ontario
Top 5 Reasons You Will Love This Home: 1) Welcome to this spacious bungalow, ideal for families or first-time buyers seeking a desirable neighbourhood, perfectly positioned with direct access to the peaceful trails and greenspace of Deer Trail Park 2) The main level offers an open and inviting layout designed for easy entertaining, featuring four generous bedrooms and a comfortable flow between the living, dining, and kitchen areas 3) Explore the bright lower level providing additional living space with a walkout through glass doors to the backyard, complete with a kitchenette, laundry area, and a cozy recreation room ideal for guests or extended family 4) Step from your eat-in kitchen through sliding glass-doors onto a large deck overlooking the fully fenced backyard, creating the perfect setting for summer barbeques and relaxed outdoor living 5) Located close to parks, shopping centres, and restaurants, and just minutes from the scenic sunsets of Georgian Bay, this home delivers everyday convenience and the charm of lakeside living, all within a 30-minute drive to Barrie. 1,143 above grade sq.ft. plus a finished lower level. (id:61852)
Faris Team Real Estate Brokerage
16 Casson Place
Markham, Ontario
*A--BEAUTIFUL--HM*Enjoy your upscale lifestyle here**Nestled on a Quiet & Cul-De Sac**Truly Rare Custom *BOUTIQUE-STYLE*luxurious/lavish Renovation & Largest Land(Ttl 10,699.32 sq.ft--Entertainer Dream!) Cmbd---Completely REDESIGNED & RENOVATED & Boutique Style/Seeing is Believing (Featured in Magazine for its Architectural Excellence)**Most Fashionable UP-TO-DATE Elements (2022--SPENT $$$$--SPENT OVER $400k as per seller)-- Nestled in Unionville's Most Desirable St-A Highly Rated School Zone**Beautiful Wide Open Foyer Showcased By Exceptional Flow of Contemporary Interior-- Curated W/Quality& Detail--Step into Beautiful Herringbone Natural-Toned Main Flr Thru-out, A Welcoming Living Rm W/Oversized Windows For Abundance Natural Light, Seamlessly Flows into the Dining Rm Beautifully Showcasing Floor-to-Ceiling Custom Wooden Paneled Wall W/ Built-In Bench*The State-Of the-Art Kit feat. Caesarstone Countertop Elegantly Merging W/Breakfast Area Overlooking the Bckyd Boasting Large Windows**A Striking Combo of Sleek Cabinetry Complete W/Modern Finishes, High-End Appliances. Archway into simple yet elegant Fm. Rm W/A glass panelled wall, a wood-burning fireplace O/looking Private green backyard. Glass doors encloses the Hm. Office W/ Custom-built bookshelf & bench. The 2nd Flr Offers Practical Layout: 4 Generous-Sun filled Bedrms**Bsmt Offers Grand Rec/Media Room W/Wetbar(Can be Easily Converted to Full 2nd Kitchen), An Additional Bedrm with Plenty of Storage Areas-Ideal for Multigenerational Living or Fam Entertainment & Cust. Gym!! Step Into Fully Private Backyard Oasis feat. Saltwater Pool, Stone Patio, I/G Sprinkler**Excellent Location to raise your family***Top Ranking Schools-Unionville PS, Markville SS, Unionville Montessori. Steps to Quantztown Park**Close to Charming Main St Unionville & Too Good Pond, CF Markville Shopping Ct, Centennial GO & Parks! Once in a lifetime opportunity to live in magazine featured home in most coveted community!*PRIDE OF OWNERSHIP* (id:61852)
Forest Hill Real Estate Inc.
78 Stevenson Street
Essa, Ontario
This is one of those homes that just feels right the moment you walk in. Bright, spacious, and thoughtfully laid out, this 4-bedroom, 3-bath home checks all the boxes for everyday living and entertaining. The main floor flows beautifully, anchored by a custom kitchen with detailed cabinetry, a stunning backsplash, a gas stove with a pot filler, and a rare walk-in pantry, the kind you don't realize you need until you have one. The dining area opens directly to the landscaped backyard, where summer dinners turn into late nights on the deck and hot tub. With a built-in sprinkler system keeping everything lush and low-maintenance, the outdoor space is just as easy as it is inviting. Upstairs, the primary bedroom is the kind of space you'll look forward to at the end of the day, with two walk-in closets and a 5-piece ensuite. That's equal parts functional and relaxing. You'll also find a second-floor den, perfect for a home office, homework zone, or cozy reading nook - a flexible space that actually makes sense. The finished basement adds even more value, complete with an additional bedroom and rough-in plumbing for a future bathroom, offering plenty of options for guests, teens, or extended family. Add in a 2-car garage with an EV charger, smart storage throughout, and a layout that works just as well for busy mornings as it does for quiet evenings-and you've got a home that truly grows with you. Comfortable, stylish, and easy to love. Life feels easy on Stevenson. (id:61852)
Royal LePage Supreme Realty
22 Royal Court
Bradford West Gwillimbury, Ontario
Welcome to 22 Royal Court! Rare, gorgeous panoramic view of Bradford! Beautiful all brick 4 bedroom home on a quiet cul-de-sac with a finished walk-out basement! In-law potential! Finished basement includes a 3 -pce bathroom and a spacious kitchen with stainless-steel appliances. Large 59x166 ft lot! Sunny southern exposure! Superb view!! Large deck is great for entertaining! Roof reshingled in July 2024. Bosch S/S dishwasher new in 2025. Most flooring updated in 2026. Backyard garden shed and greenhouse are on concrete bases. A gardener's delight! Insulated garage doors and garage door openers installed in 2019. Large storage room/workshop under the garage. Main floor deck rebuilt in 2020. Side deck new in 2025. East side fence and planter boxes new in 2025. Excellent location walking distance to public and Catholic high schools and elementary schools. Walking distance to shops, parks and Bradford Library and Leisure Centre! Good access to Hwy 400. A superb family home in a great location! (id:61852)
Main Street Realty Ltd.
12 - 490 Beresford Path
Oshawa, Ontario
Welcome to unit 12 at 490 Beresford Path! Step into this sleek, well kept, modern stacked condo townhouse ideal for first time buyers or investors. Enjoy an open-concept main level featuring an L-shaped kitchen with quartz counters, stainless steel appliances, and a breakfast bar perfect for hosting. The Lower-Level Features Two Bedrooms With Above-Grade Windows, A 4-Piece Bathroom, And Convenient In-Suite Laundry. Situated just off Hwy401, the property is close to Costco, Oshawa GO Station, Durham Transit stops, and many shopping and dining options, including Tim Hortons, McDonalds, Gold Boat Fish & Chips, and Bakers Table bakery most which are within walking distance. (id:61852)
Homelife/vision Realty Inc.
1702 - 89 Dunfield Avenue
Toronto, Ontario
Welcome to the Madison, a standout residence in the heart of Midtown. This bright light-filled corner suite with unobstructed views, features an expansive 26 foot long balcony. Floor-to-ceiling windows flood the open-concept living, dining and kitchen areas with natural light. The thoughtfully designed layout provides a private separate bedroom with semi-ensuite washroom. Meticulously maintained and move-in ready, this suite includes Full Size appliances, one parking space and a locker for added convenience. A vibrant community offering the perfect balance of nature and city living - with easy access to groceries, NEWLY opened Eglinton Crosstown LRT, public transit, with a quick commute to downtown. Residents enjoy 24-hour concierge service, and an impressive array of hotel-inspired amenities: indoor pool, hot tub, sauna, steam room, fully equipped gym/ yoga rooms, party room with outdoor BBQ terrace/ demonstration kitchen room and theatre room. Experience midtown living at its finest - sophisticated, convenient, and effortlessly connected. SOLD CONDITIONALLY awaiting Deposit. (id:61852)
Royal LePage Signature Realty
701 - 155 Merchant's Wharf Avenue
Toronto, Ontario
Aqualuna is Tridel's signature waterfront residence, offering a refined lifestyle shaped by the beauty and calm of Lake Ontario. This stunning 2-bedroom plus den, 3-bathroom home features 1,367 sq. ft. of thoughtfully designed living space, enhanced by rare 11-foot ceilings that flood the interior with natural light and create a true sense of openness and elegance. Floor-to-ceiling windows frame the surroundings beautifully, allowing the ever-changing lake views and natural light to become part of everyday living.A private 100 sq. ft. balcony showcases tranquil lake views and is accessible from both bedrooms and the hallway, allowing for a seamless connection between sophisticated interiors and serene outdoor living-ideal for quiet mornings, entertaining guests, or unwinding at sunset while overlooking the water.The residence is finished with exceptional attention to detail, including smart home technology, a fully integrated Miele kitchen, and over $30,000 in premium upgrades selected for both style and functionality. High-quality finishes, thoughtful storage, and a well-proportioned den provide flexibility for a home office or guest space. An EV-ready parking space adds modern convenience while supporting an eco-conscious lifestyle. Perfectly positioned along Toronto's waterfront, this home is steps from Sugar Beach, the waterfront boardwalk, and the Distillery District, with easy access to the CN Tower, Scotiabank Arena, Rogers Centre, and major highways. Daily essentials such as Loblaws and the LCBO are just moments away, making city living effortless and enjoyable. Aqualuna's resort-style amenities elevate everyday living, featuring an outdoor pool overlooking the lake, fitness and yoga studios, sauna, media and billiards lounges, and elegant spaces designed for relaxation and entertaining. This residence offers an exceptional opportunity as a long-term home or a distinguished investment. At Aqualuna, luxury is effortless, every day feels like a vacation style. (id:61852)
Harvey Kalles Real Estate Ltd.
6 Hentob Court
Toronto, Ontario
Wow, a Great Street & GREAT 2 FAMILY HOME if needed!! Welcome to a Spacious Well Maintained Detached Raised Bungalow with a Separate Entrance to In Law/Nanny Suite in Walk Out Lower Level ! Nestled on a quiet, family-friendly cul-de-sac in one of Etobicoke's Established Thistletown-Beaumonde Heights area! 2 Car Garage fits 2 Compact or Small Cars with Door to Garden & 2 Lofts for Extra Storage plus total 4 car Parking ! Double 16 ft Driveway. Situated on a Generous 47 x 127 ft West Lot Backing onto Green Space, No neighbours behind you! Spacious Living Areas, ideal for 1 or 2 families, Empty Nestors, or Investors. The property offers excellent income potential or multi-generational living. A Bright & Spacious Main Floor with 3 Bedrooms Spacious Living/DiningRooms and a 5 pc Bath. The Finished Lower Level has a Walk Out with Separate Side & Back Entrance , with a with Modern Bathroom, Bedroom with 2 Double closets & Laminate Flooring, Renovated in 2025 , Kitchen with Center Island plus Gas Stove & Fridge, a Large Dining Area & Family Room with Fireplace! Total of 2054 Sq ft with Above Grade Finished Lower Level + walk out to Garden! The Perfect Setup for an In-law suite, for Teens or Aging Parent, or Potential for Rental Income. The Side Patio & The Covered Porch in the Backyard provides the Perfect Space for Relaxing or Entertaining, In a Sought-After Etobicoke location. A Smart Investment for Multi-Generational Living or Extra income . Enjoy a Peaceful Setting while being just minutes from schools, scenic trails along the Humber River, Shopping, Parks, TTC Transit, Finch LRT, and Major highways. Some photos have been Virtually Staged. It Won't Last. (id:61852)
RE/MAX Your Community Realty
3014 Doyle Drive
London South, Ontario
Move in ready Detached D/Door 4B/R & 3W/R House In Southeast London. Spend Thousands On Upgrades, Main & Basement 9Ft Ceiling, Hardwood Floors, Upgraded Kitchen With Quartz Countertop & S/S Appliances .Living With Hardwood & Electric Fireplace & O/L To Backyard. Master With Laminate, W/I Closet & 4Pc-Ensuite . Other 3 Decent Size B/Rms With Laminate, Hardwood Stairs, Pot Lights. Interlocking Driveway With No Sidewalk .No Carpet, Minutes To Highway 401, 402, Close To Hospital, Airport, Schools And Shopping Complex. Must See This Beauty. (id:61852)
Century 21 People's Choice Realty Inc.
1 Franks Lane
Brantford, Ontario
Welcome to the prestigious Foxhill Estates community, where executive living meets resort-style comfort. Situated on a beautifully landscaped 0.732-acre lot, this impressive raised bungalow offers 3+1 bedrooms, 3.5 bathrooms, & over 4,481 sq ft of finished living space. From the moment you arrive, the curb appeal stands out w mature trees, cedar hedges, concrete walkways, & a triple-car garage w epoxy flooring & driveway parking for 8-10 vehicles. The backyard is truly a private oasis, featuring a heated saltwater in-ground pool, an expansive concrete pool deck, a wooden deck off both the kitchen & primary bedroom, an irrigation system, & two custom-built sheds. Inside, the main level showcases vaulted ceilings, maple hardwood flooring, LED pot lights, and a gas fireplace in the great room. The dining room features a large bay window w California shutters and comfortably seats 10. The professionally refinished maple kitchen offers granite countertops, stone backsplash, under-cabinet lighting, stainless steel appliances, a double-door pantry, and oversized patio doors leading to the deck - perfect for entertaining. The primary suite includes sliding patio doors to the deck, a walk-in closet, and a private ensuite w a soaker tub, standalone shower, and granite vanity. Two additional main floor bedrooms and a dedicated office over the garage w a skylight provide excellent flexibility for families or those working from home. The fully finished lower level offers exceptional in-law suite capabilities w a separate entrance, full kitchen w granite counters and stainless steel appliances, living area, bedroom, and full bathroom. Heated floors in the basement and garage add year-round comfort. A renovated recreation room w large windows and pot lights creates additional living and entertaining space. This exceptional Foxhill Estates property offers space, privacy, and versatility - ideal for multigenerational living, entertaining, and everyday executive comfort. (id:61852)
Revel Realty Inc.
4871 Wellington Rd 29 Road
Guelph/eramosa, Ontario
A Rare Fusion of Residential Luxury & Legal Commercial Utility. Nestled on 1.67 private acres near Hwy 401 and Guelph, this estate offers a unique live-work opportunity with Agricultural (A) Zoning and a Home Occupation - Trade designation. Designed for those who refuse to compromise between a serene family lifestyle and professional ambitions, this multi-level residence provides a tree-lined sanctuary with a massive driveway for 20+ vehicles-ideal for personal use or a professional fleet. The interior features approx. 2,200 sq. ft. of space suitable for an Executive HQ or Home Office. The main floor boasts hardwood floors and a bright eat-in kitchen with stainless appliances. Upper levels host 4 generous bedrooms, including a primary suite with walk-in closet and 3-piece ensuite. The true differentiator is the 3,200 sq. ft. industrial-grade workshop (80'x40'). Permitted for trades such as sheet metal work, carpentry, and electrical under By-law 33/2024, this heated facility is a powerhouse of productivity with independent hydro and 600V 3-Phase power. Outdoors, enjoy a large patio, enclosed gazebo, and power outlet ready for a Jacuzzi. The property features a small growing garden, pear, apple, and peach trees, a large grass garden, and a small garden shed. The backyard transitions seamlessly from business to pleasure. Location is an outdoor enthusiast's dream. Surrounded by hiking trails, horse farms, mountain biking, a gun club, canoeing on the Eramosa River, and road cycling. Just a short drive to Rockwood, Guelph, Brampton, Milton, Cambridge, Acton, Georgetown, Fergus, Kitchener, Burlington, and Mississauga. The sale of the existing service business is an option. A client list may be provided over a renegotiated price. This is a strategic asset to future-proof your lifestyle and business in Wellington County. Buyers/Agents should contact the Guelph/Eramosa Planning Dept to explore further uses like Farm Home Industry, Day Care, or Plant Nursery. (id:61852)
Royal LePage Flower City Realty
Lower - 78 Clairfields Drive W
Guelph, Ontario
Perfect for a small Family In a Perfect Family Upscale Neighborhood! Close To Hwy 401 and close to the university. fully upgraded legal basements apartment with a separate entrance. the kitchen is upgraded with quartz countertop and brand new appliances. Book Your Showing Today To See This Beautiful Spot Today *Lower Only, Tenant Pays 30% Of Utilities (id:61852)
Right At Home Realty
1007 - 2772 Keele Street
Toronto, Ontario
Stunning & Spacious Corner Furnished Penthouse Unit With Lots Of Sun. With Parking & Locker Included. Tastefully Renovated With High Coffered Ceilings. Two Full Bathrooms. Unobstructed South East Views. Large Primary Bedroom With 4Pc Ensuite & Huge Mirrored Closets With Organizers. Great Location, Steps To 24 Hr Metro, Transit & Plazas. 401/400, Hospital, University, Downsview Park, Yorkdale Mall & More All Nearby. Everything Is Ready For You To Just Move In And Enjoy! *Photos from Previous Listing* (id:61852)
Century 21 Percy Fulton Ltd.
150 Cairncroft Road
Oakville, Ontario
Welcome to 150 Cairncroft, a rare opportunity to own a distinctive property in one of Oakville's most coveted neighbourhoods. Nestled on a stunning 0.4 acre (17,416 sq ft) corner lot, this charming 3,052 sq ft residence is enveloped by mature trees and lush landscaping, offering the perfect blend of privacy and prestige. Set just steps from the lake and picturesque Gairloch Gardens, the location is unparalleled for those seeking an upscale lifestyle surrounded by nature, yet within easy reach of top-rated schools, downtown Oakville, major commuter routes & transit. Whether you're looking to move right in, renovate, or build your custom dream home (RL1-0 zoning), this property delivers exceptional potential. The existing home is rich in character and warmth with its Mediterranean-inspired façade and design, offering 4 bedrooms + den, and 2.5 bathrooms. The living room showcases exposed structural beams set amongst 1 of this home's 4 cozy fireplaces, lending a rustic allure and architectural interest. While the soaring two-storey foyer also offers captivating views of the inviting yet secluded courtyard-style patio - ideal for entertaining or relaxing under the canopy of greenery. Properties of this caliber and location are exceedingly rare. Don't miss your chance to secure a premium foothold in a neighbourhood known for luxury homes, timeless appeal, and rare public lakefront access only steps away! (id:61852)
Royal LePage Real Estate Services Ltd.
6 Antoine Street
Brampton, Ontario
Absolutely Gorgeous, Open Concept 3 Bedroom Detached House In Most Desired Northwest Area Of Brampton. Family-Friendly Neighborhood Close To Schools, Daycares, Banks & Grocery Stores. 10-Min Drive To Mount Pleasant Go Station. Upgraded Kitchen W/ Granite Counter Top & S/S Appl. Laundry On Main Floor. Large Master Br W/ 5 Pc Ensuite & W/I Closet. In-Between Family Rm For Full Entertainment. (id:61852)
RE/MAX Gold Realty Inc.
2185 Vista Drive
Burlington, Ontario
Welcome to 2185 Vista Dr, nestled in the quiet, mature, and family-friendly Headon Forest neighbourhood. Proudly owned by the same family since 1991, this well-maintained home was originally built in 1988 and offers over 1,700 sqft of above-grade living space, plus a partially finished basement. Set on a generous 50 ft x 100 ft lot, the property backs onto green space, providing the rare benefit of no direct neighbours behind and a peaceful, private setting. The home features three generous-sized bedrooms, including a spacious primary bedroom complete with its own ensuite and walk-in closet, as well as an additional full bathroom serving the remaining bedrooms. Hardwood floors flow throughout the entire home, enhancing its warm and timeless appeal. The inviting family room is centred around a newer gas fireplace, perfect for cozy evenings, while the main floor laundry adds everyday convenience. Additional highlights include a double car garage with inside entry and automatic door openers, and recently replaced furnace and air-conditioning unit (2025) with transferable warranties. Ideally located close to Dundas Street and Highway 407, this home is perfect for commuters and families alike, with numerous schools conveniently nearby. Walking distance to trails, dog parks and Ireland Park where you will find baseball diamonds, soccer & football fields. A wonderful opportunity to own a clean, comfortable, and lovingly cared-for home in one of Burlington's most desirable neighbourhoods . (id:61852)
Century 21 Miller Real Estate Ltd.
5 Louisa Street
Halton Hills, Ontario
For that rural feel with City conveniences, don't miss this pretty pocket in Norval, steps to the Credit River. This 4 bedroom bungalow sits on a large 50' x 129' lot with detached oversized garage with 220 power, new garage door & back door to garden. Enjoy the proximity to many natural features while only 10 minutes to shopping in Georgetown or Brampton and 12 minutes to the 401/407. Share this off-the-beaten-track cul-de-dac with only six other households. Bring some TLC to make this house your own. (id:61852)
Royal LePage Meadowtowne Realty
1206 - 80 Esther Lorrie Drive
Toronto, Ontario
Welcome to Penthouse Living at The Cloud9 Condominiums! Bright, stylish, and well maintained, this 1 Bedroom + Den Penthouse Suite offers the perfect blend of comfort and convenience. Soaring ceilings and wall-to-wall windows flood the space with natural sunlight, showcasing unobstructed, panoramic views of the Toronto skyline. The open-concept layout features easy-clean laminate floors, a modern kitchen, and a versatile den-ideal for a home office, reading nook, or extra storage. Perfect for professionals and commuters, this location offers TTC at your doorstep, quick connections to Hwy 401, 427 & 27, close proximity to Pearson Airport, Humber College, local parks, grocery stores, and everyday amenities. Everything you need is within reach. Residents enjoy access to premium building amenities, including a stylish rooftop terrace with spectacular views, a well-equipped fitness centre, indoor pool, party room, and 24-hour concierge for added peace of mind. This bright, spacious penthouse includes 1 parking space and is located in a vibrant, growing area popular with young professionals and families seeking a clean, safe, and convenient lifestyle. If you're looking for comfort, convenience, and spectacular views, this beautiful penthouse condo is the place to call home. (id:61852)
RE/MAX Connect Realty
51 Beck Boulevard
Penetanguishene, Ontario
Top 5 Reasons You Will Love This Home: 1) Soak in breathtaking west-facing sunset views over Georgian Bay, offering a stunning natural backdrop and unforgettable evening skies 2) Spacious four bedroom, two bathroom family home brimming with potential and awaiting your personal finishing touches, creating an excellent opportunity for contractors, renovators, or investors 3) Set on an impressive one-third-acre lot, featuring a large, private backyard with ample room for outdoor entertaining, recreation, or future landscaping ideas 4) Convenient attached two-car garage, providing plenty of space for vehicles, storage, hobbies, and workshop needs 5) Finished basement complete with an additional bedroom and bathroom, ideal for extended family, guests, or flexible living space. 1,555 above grade sq.ft. plus a finished basement. (id:61852)
Faris Team Real Estate Brokerage
57 Highland Drive
Oro-Medonte, Ontario
Welcome to refined -4 season living in the heart of Horseshoe Valley.Set on a quiet, prestigious street in Oro-Medonte, 57 Highland Drive offers an exceptional blend of executive comfort, natural surroundings, and effortless lifestyle. Walk to NEW (2025) Elementary School and Rec Centre and just minutes to golf, skiing, trails, and year-round recreation.This beautifully maintained home delivers generous, light-filled living spaces designed for both everyday comfort and entertaining. Large windows frame peaceful views and invite natural light throughout, while the thoughtfully planned layout provides flexibility for families, professionals, and downsizers alike.The main living areas flow seamlessly, creating an inviting atmosphere ideal for hosting gatherings or enjoying quiet mornings overlooking the surrounding landscape. The kitchen anchors the home with ample workspace and storage, connecting easily to dining and living areas - perfect for entertaining or relaxed family living.Well-proportioned bedrooms offer comfort and privacy, including a spacious primary retreat complete with ensuite and walk-in closet and w/o to future hot tub (wiring in place). Additional bedrooms provide excellent options for guests, home offices, or hobbies.The lower level expands the living space with room for recreation, fitness, or media, making the home as functional as it is welcoming.Outdoors, the property truly shines. Enjoy the tranquility of mature surroundings, ideal for outdoor entertaining, summer evenings, and four-season enjoyment. Whether you're an avid golfer, skier, or nature enthusiast, this location places lifestyle at the forefront.This is more than a home - it's a lifestyle move. Experience executive living surrounded by nature, recreation, and year-round enjoyment. (id:61852)
Right At Home Realty
1 - 82 Peel Street
Barrie, Ontario
2 bedroom apartment, 1015 square feet. Modern, classy design. ceramic flooring in the kitchen and bath. Warm and cozy carpeting in bedrooms. Stainless steel kitchen appliances. Ensuite laundry. Pets considered. Plus utilities. Full Equifax report, letter of employment, pay stubs, and rental application required. Tenant insurance required. No smoking anywhere in the building. (id:61852)
Century 21 B.j. Roth Realty Ltd.
1 - 98 Peel Street
Barrie, Ontario
2 bedroom apartment, 1015 square feet. Modern, classy design. ceramic flooring in the kitchen and bath. Warm and cozy carpeting in bedrooms. Stainless steel kitchen appliances. Ensuite laundry. Pets considered. Immediate possession available. Plus utilities. Full Equifax report, letter of employment, pay stubs, and rental application required. Tenant insurance required. No smoking anywhere in the building. (id:61852)
Century 21 B.j. Roth Realty Ltd.
2302 - 1 Grandview Avenue
Markham, Ontario
Welcome To The Vanguard At Yonge And Steeles, Where Luxury Living Awaits In This Executive 2 + Den Residence Offering 2 Full Bathrooms And A Thoughtfully Designed Open-Concept Layout With A Desirable Split-Bedroom Configuration For Enhanced Privacy And Functionality; This Well-Appointed Suite Features A Spacious Den Ideal For A Home Office, High-End Built-In Appliances, Quartz Countertops Throughout, Upgraded Closet Organizers, And Impressive 9-Foot Ceilings Complemented By Floor-To-Ceiling Windows That Fill The Space With Abundant Natural Light, While Residents Enjoy Premium Amenities Including A Fully Equipped Fitness Centre, Yoga Studio, Theatre Room, Elegant Resident Lounge, Guest Suites, And Ample Visitor Parking, All Ideally Situated Just Steps To Public Transit, Major Highway Access, And An Array Of Shopping, Dining, And Medical Services Including World on Yonge, Delivering Exceptional Comfort And Everyday Convenience. (id:61852)
Dream Home Realty Inc.
4211 - 8 Interchange Way
Vaughan, Ontario
Welcome to Client Brand New Festival Tower C luxury Condo Stunning 1 Bedroom+Den (2nd Bedroom). Featuring open concept kitchen, dinning & living room, stainless steel kitchen appliances, ensuite laundry. Prime Location: Steps to VMC Vaughan Subway Station easy access to downtown Minutes to Highways 400 & 407 York University & YMCA (3-min walk) 24-hour bus service on Highway 7. Close to top amenities: IKEA, Costco, Cineplex, Dave & Busters, LCBO, major retail stores, grocery stores, Canadas Wonderland, Vaughan Hospital, and Vaughan Mills Shopping Centre. 1 Locker Included. (id:61852)
RE/MAX Your Community Realty
805 Stonehaven Avenue
Newmarket, Ontario
Located In Sought After Stonehaven. Stylish, Modern Updates-Porcelain Tiles, Quartz Counters, Laminate Flooring, S/S Appl. W/O Bsmt With In-Law Potential, 3 Piece Bath & Wet Bar.Modern, Immaculate Home In Prestigious Stonehaven Close To Schools, Parks, Restaurants, Shopping, Transit , HWY 404, 400, Magna Centre & over 2400 SQF living space. Updated, Sparking Eat-In Kitchen With Porcelain Tiles, Quart Counters & Stainless Steel Appliances & W/O To Spacious Tiered Deck. Bright Main Floor Family Rm With Gas Fireplace. Large Master Suite With Updated, Modern 4 Piece Ensuite & Large W/In Closet. Prof Fin W/O Basement With 3 Piece Bath & Rec Room With Gas Fireplace & Large Bar Area. (id:61852)
Right At Home Realty
94 Carrville Woods Circle
Vaughan, Ontario
Modern luxury freehold townhouse backing onto green space in Valleys of Thornhill / Carville Woods! No Maintenance Fee, Nearly 3,000 sq.ft. of elegant living featuring soaring 10 ft ceilings on the main floor and 9 ft ceilings on both upper and lower levels. Freshly painted throughout. This stunning home offers an open-concept layout, upgraded kitchen with an oversized quartz island, multiple balconies, and a dedicated main-floor office. Enjoy a bright family room with walkout to the deck and a south-facing backyard and oversized windows that flood the space with natural light. The ground level features a finished recreation room, complete with a wet bar and 2-piece washroom-perfect for entertaining or flexible living. Located just steps from top schools, parks, the Lebovic Centre, shopping, GO Transit, and major highways, this home delivers modern style, exceptional comfort, and an unbeatable location.*open house on February 21 & 22 cancelled* (id:61852)
Jdl Realty Inc.
8400 Ontario 89 Highway
Adjala-Tosorontio, Ontario
Discover your dream countryside retreat--where modern luxury meets peaceful, open-air living! This beautifully renovated bungalow sits on a picturesque corner lot of almost an acre, surrounded by mature trees and breathtaking farmland views. Enjoy the best of both worlds: tranquil rural living just 5 minutes from Alliston's boutique shops, restaurants, and amenities. Inside, the show-stopping kitchen steals the spotlight with a massive quartz island, new stainless steel appliances, a pantry, and an open flow perfect for cooking and entertaining. The cozy living area features a stunning fireplace, complemented by new floors and stylishly updated bathrooms, including an ensuite. Need more space? The separate-entry, partially finished basement offers two framed bedrooms awaiting your personal finishing touches--an incredible opportunity to design your own in-law suite, guest area, or income potential apartment. Outside, unwind on the covered porch, host gatherings on the expansive decks, or soak in the sunset from your private outdoor oasis. A charming board & batten shed adds storage, while the fully insulated, heated, and air-conditioned garage is ideal for projects or hobbies-complete with 200-amp service and a 100-amp sub-panel. With A1 zoning, ample parking, and quick access to Hwy 89, Airport Road, and Hwy 50, this property is perfect for families, multi-generational living, business owners, investors, and nature lovers alike. This turn-key countryside haven has it all-modern comfort, country charm, and unmatched versatility. Don't miss it-your next chapter starts here! (id:61852)
Royal LePage Rcr Realty
Basement - 14 Persica Street
Richmond Hill, Ontario
Modern 1-Bedroom Basement Apartment in Richmond Hill Located in one of the fastest-growing communities of Richmond Hill, this newly built 1-bedroom basement apartment offers comfort, privacy, and style. Featuring a thoughtfully designed open-concept layout, the space is bright and welcoming, enhanced by large windows that bring in natural light. The bedroom is spacious and functional, perfect for restful living. This home provides a unique opportunity to enjoy modern living at an affordable price point, surrounded by multi-million-dollar homes. Conveniently close to community canters, shops, transit, and all essential amenities, this basement unit combines practicality with a touch of elegance. utilities 1/3. (id:61852)
RE/MAX Hallmark Realty Ltd.
1712 - 85 Mcmahon Drive
Toronto, Ontario
Welcome To This Rare And Highly Desirable 2-Bedroom, 2-Bathroom Suite Features Approximately 760 Sq Ft Of Interior Living Space Plus A Generous Private Balcony (Over 110 Sq Ft), Offering An Ideal Layout For Young Professionals and Small Families. The Unit Enjoys An Excellent Orientation-Away From Highway 401-Ensuring A Quiet Living Environment With No Traffic Noise.The East-Facing Living Room And Primary Bedroom Are Filled With Beautiful Morning Sunlight, While The Balcony And Second Bedroom Overlook The Community's Central Plaza, Providing Open Views And A Pleasant Outlook. The Thoughtfully Designed Interior Boasts 9-Ft Ceilings, Floor-To-Ceiling Windows, And A Modern Open-Concept Kitchen With Quartz Countertops, Italian Marble Backsplash, And High-End Miele Appliances. Both Bedrooms Are Equipped With Custom Built-In Closets, And The Bathrooms Are Elegantly Finished With Italian Marble Floor And Shower Wall Tiles. Roller Blinds Are Installed Throughout, Completing The Refined Look. A 110 Sf Private Balcony, Perfect For Relaxing Or Entertaining.The Unit Comes With A Premium Parking Space Located Closest To The Elevator, Offering Exceptional Convenience While Maintaining Excellent Privacy, Along With An EV Charging Station. A Well-Positioned Locker Further Enhances Everyday Functionality. Residents Enjoy Access To Over 80,000 Sq Ft Of MegaClub Amenities, All Included: 24/7 Concierge, Car Wash, Indoor Basketball And Badminton Courts, Bowling Alley, Indoor Pool, Warm Pool, Sauna, Whirlpool, Fitness Centre, Yoga Studio, Outdoor Skating Rink, Party And Meeting Rooms, And BlueBox Parcel System-A True Reason Why This Is Considered A North York Landmark Condo Community. Conveniently Located Just Minutes From Subway, TTC, GO Train, Major Highways, And Premier Shopping Destinations Such As Bayview Village And IKEA, With New Community Centres And Parks. An Exceptional Opportunity For Both End-Users And Investors-A Truly Rare Offering In The Community. (id:61852)
Smart Sold Realty
453 Oriole Parkway
Toronto, Ontario
Rare 40' x 153' East-Facing Lot in Chaplin Estates! This impressive 5 bedrooms + Office residence perfectly balances 1920s architectural soul with an extensive, modern structural evolution. Behind the classic façade lies a home engineered for the future: fully upgraded 200A electrical (no knob & tube), a new high-efficiency boiler/on-demand HW system, and a comprehensive water management system with battery backup and totally upgraded plumbing. The sprawling floor plan features a sun-filled main floor family room addition with a wood-burning fireplace and walk-out to a massive 990 sq. ft. stone terrace - an entertainer's dream. The 1926 heritage shines through original beveled French doors, wainscoting, and crown molding, while the newly completed 3rd-floor sanctuary offers high ceilings, Pella windows, and a designer 4-pc bath with skylight. Key Highlights: Primary Suite: East-facing garden views, large dressing area, and 5-pc ensuite. Modern Comfort: Dual-zone climate control (Rads + Forced Air AC/Heat) and a gutted main-floor powder room with in-floor heating. Lower Level: High-ceilinged "Great Room" addition with fireplace - Ideal for a gym, cinema, or privately located office. Parking: Highly coveted Private Driveway leading to a Newly Built Garage (2024). A short walk to the Beltline Trail, Eglinton LRT/Subway, world-class shopping / dining and the city's top-tier schools (Oriole Park JPS, UCC, BSS, Havergal, North Toronto). A solid, mechanically superior foundation in one of Toronto's most prestigious pockets. Move in and enjoy or further customize to create your forever home! (id:61852)
Royal LePage/j & D Division
1501 - 1080 Bay Street
Toronto, Ontario
Practical One Bedroom Unit In The Heart Of Downtown Toronto. About 542Sf +132Sf Walk-Out Balcony. East View. Bright & Spacious. One Locker (B-294) & One Unique Large Size Parking Spot (C-77). 24 Hours Concierge. Steps To Subway, Shops & Dining. Perfect For U of T Students, Investors & First Time Buyer. (id:61852)
Bay Street Group Inc.
Ph33 - 1 Edgewater Drive
Toronto, Ontario
Welcome to Modern Aquavista at Bayside waterfront residence offering unobstructed Lake Ontario view. This thoughtfully designed one-bedroom suite features 10 feet Ceiling Height, Huge windows and Walk-out balcony, creating a seamless indoor-outdoor lifestyle. The efficient open layout includes a stylish kitchen with integrated stainless-steel appliances, Quartz Counter Top, En-suite laundry/storage room. 24-hours concierge, fitness centre, sauna, pool, rooftop terrace, media and party rooms. Steps to Sugar Beach, Sherbourne Common, and the waterfront promenade, with easy access to TTC, Union Station, and the Gardiner Expressway. Experience lakefront tranquility while remaining minutes from CN Tower/downtown, A superbly managed building with exceptional resort-quality amenities. MUST SEE!! Offers will be reviewed on March 7th, 2026 @ 4:00 pm. (id:61852)
Kingsway Real Estate
805c - 155 Hagar Street
Welland, Ontario
Welcome to 155 Hagar Street, Building C in Welland - Unit 805C, a 1,024 sq.ft. Style A suite with bright north-west exposure, perfect for sunset views.This brand new 2-bedroom, 1-bath residence is designed for comfort and easy everyday living, with an open layout that balances flow and functionality. The kitchen truly feels like the heart of the home, featuring modern cabinetry imported from Turkey, soft undermount lighting, a timeless backsplash, and full stainless steel appliances. Elegant laminate flooring runs throughout, with ensuite laundry, generous in-unit storage, and a private balcony to extend your living space.Life at 155 Hagar goes well beyond your front door. Residents enjoy a private gym, entertainment lounge, games room, and a community BBQ pavilion for summertime gatherings. One parking space and all utilities are included with the suite, with optional storage units available. Located close to schools, shopping, transit, parks, trails, and the Welland Canal, Unit 805C keeps you connected to everything that matters. (id:61852)
Exp Realty
609c - 155 Hagar Street
Welland, Ontario
Welcome to 155 Hagar Street, Building C in Welland, Ontario, Unit 609C Style D. These brand new residences are thoughtfully crafted for anyone seeking a warm, welcoming space without sacrificing elevated design. Whether you're downsizing, transitioning from a family home, or simply searching for a beautifully built place to call home, these suites offer an unmatched blend of luxury and livability.Ranging from 649 sqft to 1,194 sqft, each unit features a unique floor plan designed with mobility, flow, and functionality in mind. The kitchens feel like the heart of the home, showcasing modern cabinetry imported from Turkey, soft undermount lighting, timeless backsplash selections, and full stainless steel appliances. Elegant laminate flooring carries throughout the space, creating a cohesive and inviting atmosphere. Every suite also includes ensuite laundry, a private balcony, and ample in-unit storage, ensuring day-to-day convenience.Your lifestyle extends beyond your front door. Residents enjoy access to a private gym, entertainment lounge, and games room, perfect for hosting friends or relaxing after a busy day. Outdoor living is just as charming with a community BBQ pavilion designed for summertime gatherings. One parking spot is included with each suite, plus all utilities, and additional storage units are available for those who need even more space. Comfort. beauty. and practicality meet effortlessly in this modern building.Positioned near schools, everyday shopping, transit routes, and Welland's most loved attractions including parks, trails, and the Welland Canal. This building makes it easy to stay connected to the things that matter most. (id:61852)
Exp Realty
115 C - 155 Hagar Street
Welland, Ontario
Welcome to 155 Hagar Street, Building C in Welland, Ontario, where pure sophistication meets everyday comfort. These brand new residences are thoughtfully crafted for anyone seeking a warm, welcoming space without sacrificing elevated design. Whether you're downsizing, transitioning from a family home, or simply searching for a beautifully built place to call home, these suites offer an unmatched blend of luxury and livability.Ranging from 649 sqft to 1,142 sqft, each unit features a unique floor plan designed with mobility, flow, and functionality in mind. The kitchens feel like the heart of the home, showcasing modern cabinetry imported from Turkey, soft undermount lighting, timeless backsplash selections, and full stainless steel appliances. Elegant laminate flooring carries throughout the space, creating a cohesive and inviting atmosphere. Every suite also includes ensuite laundry, a private balcony, and ample in-unit storage, ensuring day-to-day convenience.Your lifestyle extends beyond your front door. Residents enjoy access to a private gym, entertainment lounge, and games room, perfect for hosting friends or relaxing after a busy day. Outdoor living is just as charming with a community BBQ pavilion designed for summertime gatherings. One parking spot is included with each suite, plus all utilities, and additional storage units are available for those who need even more space. Comfort. beauty. and practicality meet effortlessly in this modern building.Positioned near schools, everyday shopping, transit routes, and Welland's most loved attractions including parks, trails, and the Welland Canal. This building makes it easy to stay connected to the things that matter most. (id:61852)
Exp Realty
