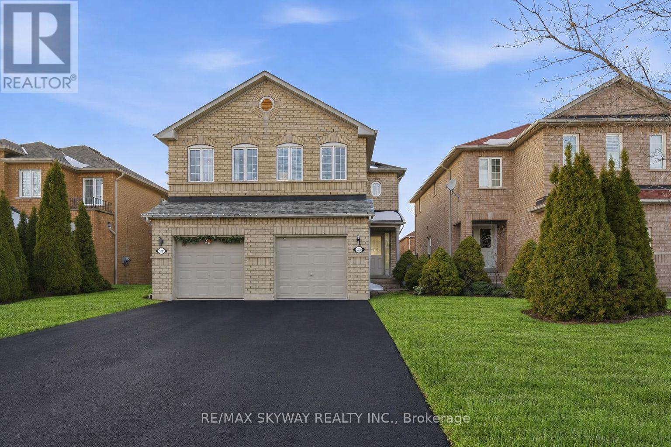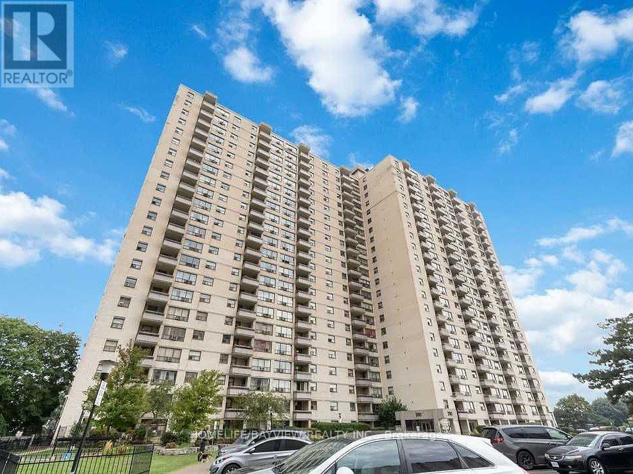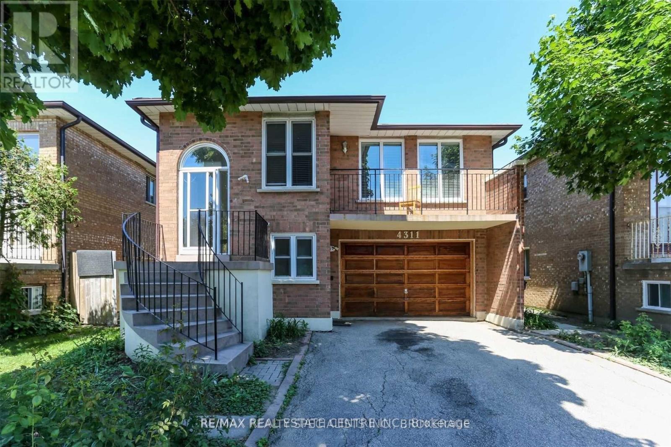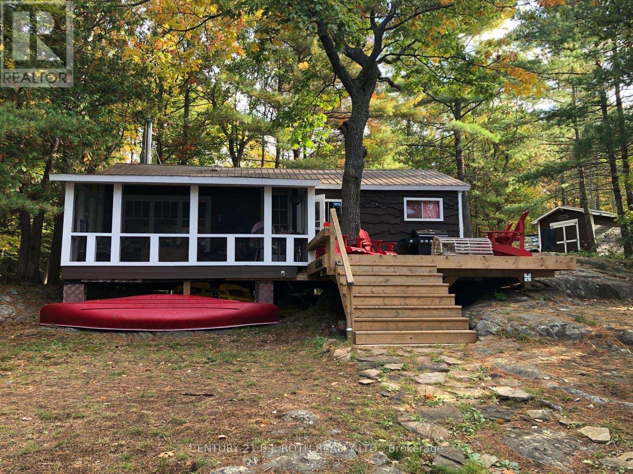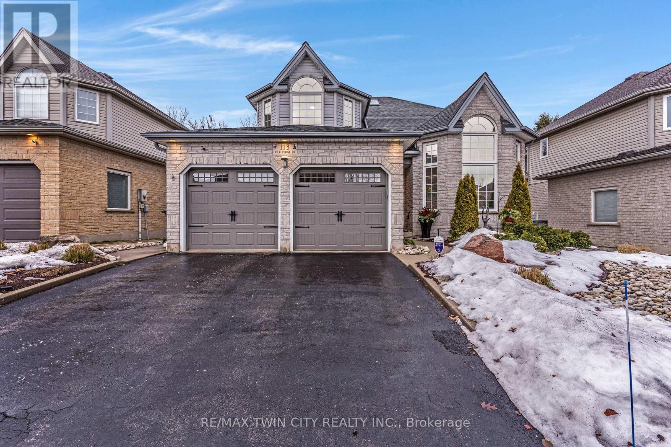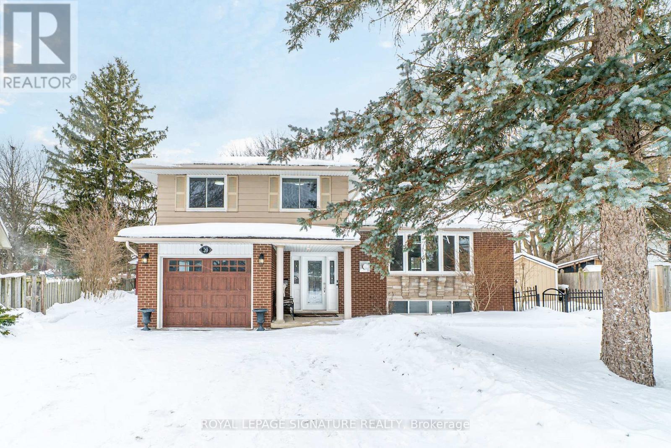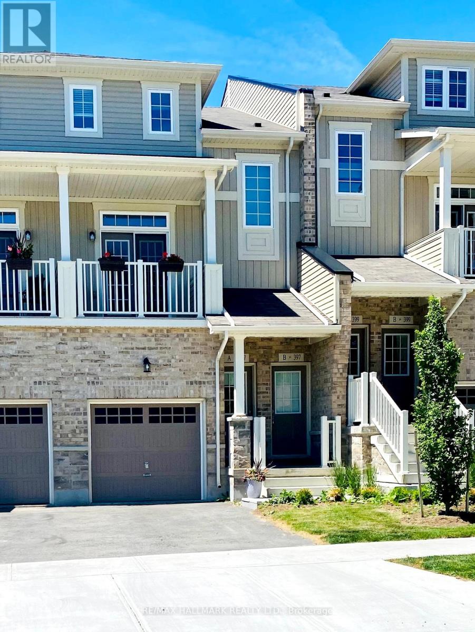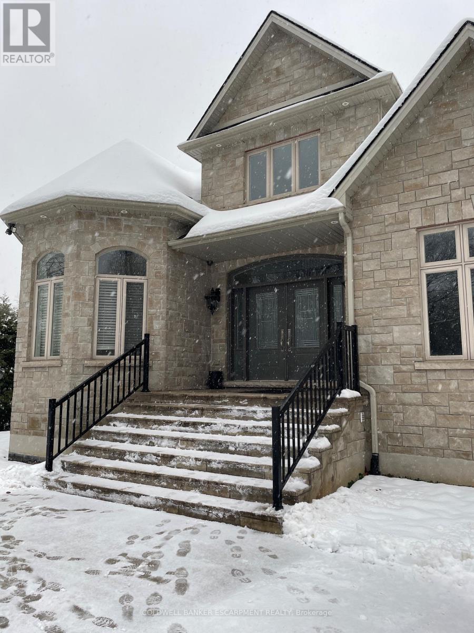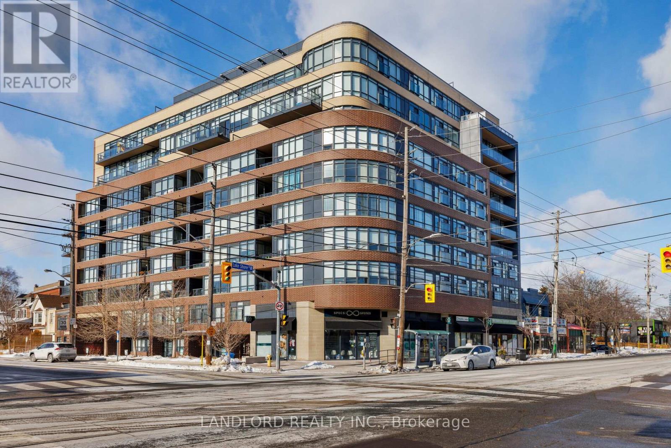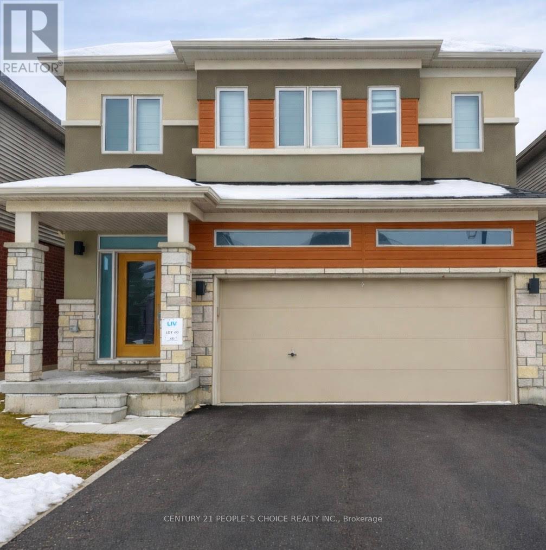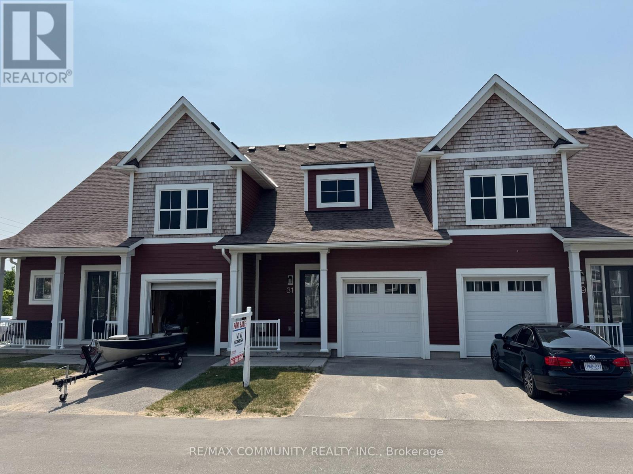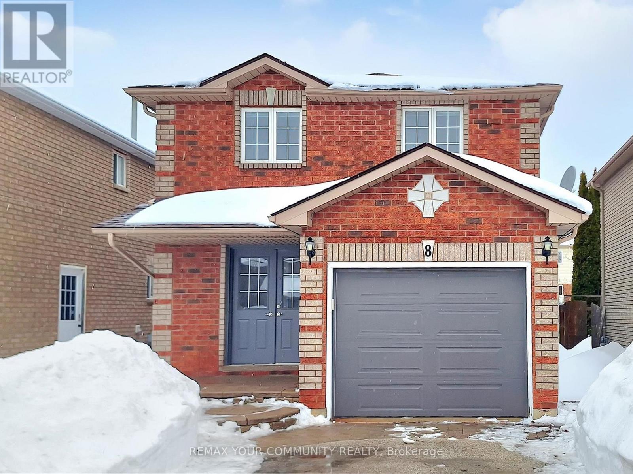3265 Raindance Crescent
Mississauga, Ontario
Beautiful 3+1 Bedroom, 4 Bath Semi-Detached in Prime Lisgar Location! Ideally located near Derry Rd & 10th Line in the heart of Mississauga, this spacious 2-storey home offers the perfect blend of comfort, functionality, and unbeatable convenience. Featuring 3 generously sized bedrooms on the upper level plus an additional bedroom in the fully finished basement, along with 4 total bathrooms, this home provides ample space for growing families, multi-generational living, or savvy investors seeking added potential. Step inside to a bright and welcoming main floor enhanced with modern pot lights and freshly painted interiors, creating a clean and contemporary feel throughout. The cozy gas fireplace adds warmth and charm, making the living area perfect for relaxing evenings or hosting guests. The well-appointed kitchen is equipped with stainless steel appliances, ample cabinetry, and a practical layout designed for everyday living and entertaining. Upstairs, the spacious bedrooms offer comfort and privacy, while the finished basement extends your living space with an additional bedroom, full bathroom, and versatile area ideal for a recreation room, home office, gym, or guest suite. Major updates include a roof approximately 4 years old, offering added peace of mind. Enjoy ultimate convenience with Costco, Walmart, Winners, restaurants, and other everyday amenities just a 3-minute drive away. For commuters, Lisgar GO Station is only a 7-10 minute walk, making travel simple and efficient. Move-in ready and situated in a highly desirable, family-friendly neighbourhood close to parks, schools, and shopping, this home truly checks all the boxes. Don't miss the opportunity to own this exceptional property in one of Mississauga's most sought-after communities! (id:61852)
RE/MAX Skyway Realty Inc.
2213 - 390 Dixon Road
Toronto, Ontario
Renovated 2 Bedroom + Den ( Den Converted To 3rd Bedroom), Newer Kitchen With Granite Counter & Backsplash, Newer Washroom, Laminate Floors In Entire Unit, Upgraded Appliances, Lights,Upgraded Electric Fixtures & Newer Washroom.Spacious 22nd floor corner unit, ALL-INCLUSIVE Living!Covering 1 parking, electricity, water, heating, and high-speed internet and Bell TV, etc. Amenities including a gym, sauna, swimming pool, etc. Close to everything, 401 and 409 highways, Shoppers Drug Mart, Nofrills, TTC, and banks, etc. (id:61852)
Homelife/bayview Realty Inc.
Main F1 - 4311 Curia Crescent
Mississauga, Ontario
Renovated Ground Floor 2 Bedroom Apt In Fantastic Location East Miss. Easy Access To 403,410 And 401. Super Quiet Crescent. Good Neighbors, Open Concept Design. Renovated Kitchen With Quarts Counters, Dishwasher, 2 Good Size Bedrooms With Large Closets, Renovated Bathroom, Newer Hardwood Floors Floors, Your Own Private Entrance And Laundry 2 Parking Spots. Walk out to a Backyard From the Living Room Shared Backyard, 40% Utilities Extra. Cawthra And 403 Upper Floor Rented To A Nice European Family. (id:61852)
RE/MAX Real Estate Centre Inc.
24-Sr409 Severn River
Muskoka Lakes, Ontario
Welcome to your escape on the sought-after Severn River, part of the iconic Trent-Severn Waterway. With over 250 feet of shoreline and more than 3 acres of privacy, this fully furnished 3 SEASON cottage offers the rare combination of space, sunsets, and seamless access by boat or car.Set well back from the water and surrounded by mature trees, the three-bedroom cottage captures long river views and glowing western skies each evening. Inside, the atmosphere is warm and inviting, anchored by a cozy wood stove that makes crisp spring mornings and snowy winter weekends equally enjoyable. Whether you're extending your season into the cooler months or snowmobiling in for a peaceful getaway, this property delivers four-season enjoyment in a quintessential cottage setting.The waterfront is ready for memory-making, with a private dock ideal for swimming, boating, and exploring the renowned Trent system. Spend your days cruising lock to lock, fishing at sunrise, or simply relaxing at the water's edge while the river drifts by.Need space for extra guests? The charming bunkie with loft offers a perfect retreat for family and friends, giving everyone their own place to unwind after a day on the water.With ample acreage for future vision, privacy between neighbours, and flexible access by road or river, this is an exceptional opportunity to secure your place on one of Ontario's most desirable boating systems. Move in with ease, enjoy immediately, and position yourself ahead of the spring market.Cottage life begins here. PLEASE NOTE: THIS IS A WATER ACCESS PROPERTY WITH SEASONAL GATED ROAD ACCESS. (id:61852)
Century 21 B.j. Roth Realty Ltd.
113 Deer Ridge Drive
Kitchener, Ontario
SOLD FIRM! PENDING DEPOSIT Location, location, location! Nestled in prestigious Deer Ridge Estates, this home offers access to scenic trails, excellent amenities, and is just minutes from the 401. This special, one-owner property has been lovingly maintained and thoughtfully updated throughout. The stunning new kitchen (2023) features leathered granite countertops, a large island, pot lighting, and overlooks the backyard oasis-complete with a pool, cedar gazebo, patio, and peaceful greenspace framed by mature trees. Enhancing the outdoor experience is a beautifully renovated water feature (2025), featuring a stone retaining wall, cascading waterfall, and tranquil stream that flows beneath the gazebo bridge and into a charming pond beside it-adding both beauty and serenity to the space. Professionally tinted windows enhance energy efficiency and protect against UV exposure. Additional updates include a new furnace and air conditioning (2018), a stone patio (2022), new pool equipment including winter emergency cover (2022) & a new water softener (2025). A truly lovely, move-in-ready home in an exceptional setting. Close to the private and prestigious Deer Ridge Golf club and minutes from a great public course too! (id:61852)
RE/MAX Twin City Realty Inc.
20 Michael Place
Guelph, Ontario
Ideal for first time buyers, investors, growing families and those who want to customize their canvas & renovate to your vision or simply move in and enjoy. On a quiet cul de sac, this strong and sturdy home offers exceptional space, flexibility, and pride of ownership. Lovingly maintained by the same family for 18 years, where children grew up and lasting memories were created, showcasing a home built with craftsmanship rarely seen today. The main floor features separate living and dining areas centered around a beautiful double sided fireplace that adds charm while having the capability to heat the entire home. The layout offers incredible versatility with potential to create a full bedroom and washroom on the main level, ideal for elderly family members or multigenerational living. The home is ESA Certified with 200 amp electrical panel plus a separate dedicated 100 amp panel in the secondary garage, perfect for EV charging, workshop use, or future customization. The basement includes a separate entrance and a fully equipped kitchen, creating excellent rental income potential or private extended family living, along with ample storage throughout. Major upgrades provide long term peace of mind including furnace (2014), roof (2018)/w 15 year warranty, driveway (2018), professionally built large garden shed (2021), New AC (2021), owned water softener still under warranty (2024), and all windows and doors replaced between 2024 to 2026 for improved efficiency and modern appeal. (id:61852)
Royal LePage Signature Realty
397 Westwood Dr B Drive
Kitchener, Ontario
Bright, sun-filled open concept townhouse in sought-after Westwood Mews on the Waterloo-Kitchener border. Ideal for first-time buyers, investors, or young families, just minutes to universities, shopping, schools, groceries, and transit.Main level features a modern white kitchen with quartz counters, stainless steel appliances, extended breakfast bar, and a dedicated dining area flowing into a spacious living area with large windows and 9 ft ceilings.Lower level offers high ceilings, natural light, two spacious bedrooms, full bathroom, in-suite laundry, and flexible space for a home office. Primary bedroom includes a walk-in closet.Approximately 1,160 sq ft of functional living space. Carpet-free main floor with modern finishes throughout.Rear door access to assigned surface parking space #397.Strong rental potential in a high-demand location. (id:61852)
RE/MAX Hallmark Realty Ltd.
4449 Milburough Line
Burlington, Ontario
Here's a hidden gem in North Burlington. Three generous bedrooms each with an ensuite and the primary is on the main floor. This is the house for you if you enjoy lots of parking, gated entrance, huge open floor plan and a finished basement. (id:61852)
Coldwell Banker Escarpment Realty
905 - 11 Superior Avenue
Toronto, Ontario
Designed to be lived in and enjoyed! This incredibly bright, top floor, split bedroom layout provides 752 sq ft of thoughtfully designed living space with wide-plank laminate flooring and flat 9' ceilings throughout. The upgraded kitchen, with stainless-steel appliances, Quartz countertops and a large island with an overhang for seating, flows into the living room with floor to ceiling windows and a walk-out to a 97 sq ft south-west facing balcony and views of Lake Ontario. The master suite has a walk-in closet with built-in shelving and a full en-suite bathroom. There is also a small nook just off the front entrance that can be used as a flex-space for work, or extra storage. Enjoy the quiet convenience of downtown Mimico and Lake Shore Blvd W, plus ease of access to the lake, downtown Toronto, and the QEW. Check out our virtual tour! (id:61852)
Landlord Realty Inc.
40 Sleeth Street
Brantford, Ontario
Spacious and bright legal 2-bedroom 1 bathroom basement apartment in a prime Brantford location just minutes from HWY 403. Featuring a separate private entrance, modern finishes, open-concept living area, full kitchen, in-suite laundry and generous-sized bedrooms. Tenant responsible for 30% utilities. Conveniently located near schools, parks, shopping and public transit. Ideal for working professionals or small families. Move-in ready! (id:61852)
Century 21 People's Choice Realty Inc.
31 Discovery Trail
Midland, Ontario
Bright and modern 2-bedroom + den townhouse offering a smart, open-concept layout with contemporary finishes throughout. The sun-filled main living and dining area flows seamlessly into a functional kitchen with stainless steel appliances, ample cabinetry, and a large island with bar seating-well suited for everyday living, entertaining, or working from home. The unfinished basement with rough-in provides flexibility for future use, whether as additional living space, a home gym, media room, or guest area. Enjoy low-maintenance living with all exterior upkeep handled by the condo corporation, including snow removal, grass cutting, and year-round maintenance. Located near Little Lake and Georgian Bay, with convenient access to shopping, restaurants, LCBO, hospital, parks and bike trails, town dock, theatre, arts centre, library, sports centre, and places of worship. A planned 10,000 sq. ft. community centre nearby adds long-term value to the neighbourhood. A well-designed home in an amenity-rich setting-offering comfort, convenience, and flexibility for a wide range of lifestyles. (id:61852)
RE/MAX Community Realty Inc.
8 Srigley Street
Barrie, Ontario
FULLY RENOVATED DETACHED 2-STOREY HOME IN HOLLY! Completely updated from top to bottom, this beautifully renovated home offers the perfect blend of modern style and family comfort in the highly sought-after Holly neighbourhood. Featuring a spacious open-concept layout, the brand new kitchen showcases quartz countertops, a sleek backsplash, and stainless steel appliances - designed for both everyday living and effortless entertaining. Walk out to a private, fully fenced backyard, tastefully landscaped front and back, complete with a garden shed - an ideal space for summer gatherings and family enjoyment. Upstairs you'1ll find 3 inviting bedrooms and renovated bathrooms on both the main and second floors. Freshly painted throughout, this home is truly move-in ready. The fully finished basement adds valuable living space with a cozy family room featuring a stunning 3-way gas fireplace, along with a finished laundry room for added convenience. Located close to schools, parks, public transportation, shopping and HWYS's this is an exceptional opportunity to own a fully renovated home in one of Holly's most desirable family communities. Welcome home!! (id:61852)
RE/MAX Your Community Realty
