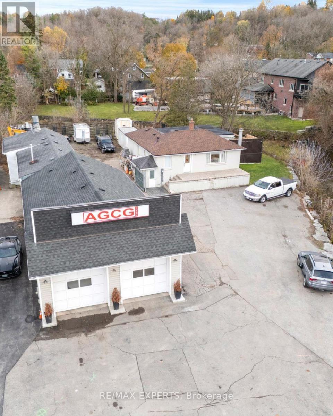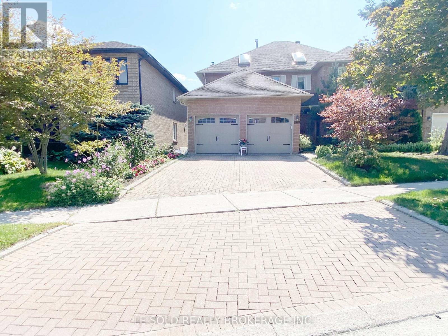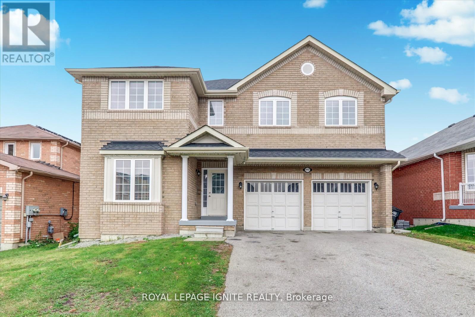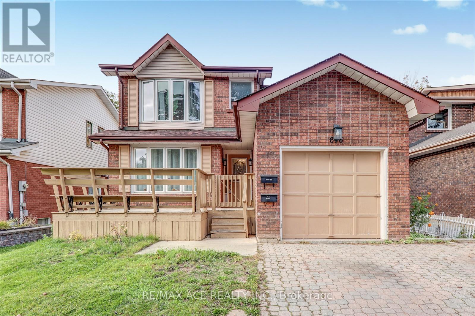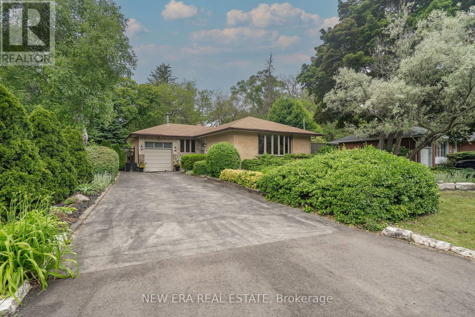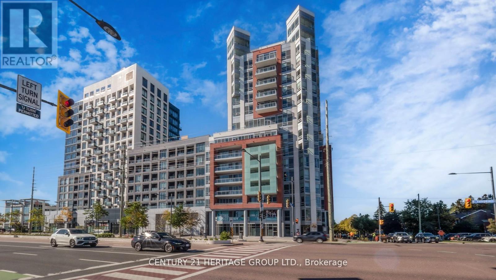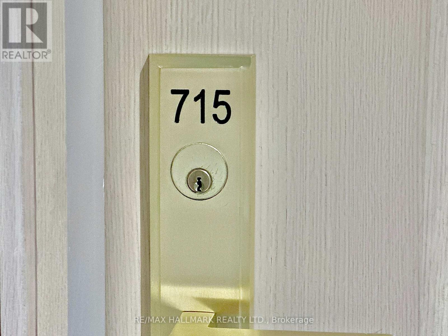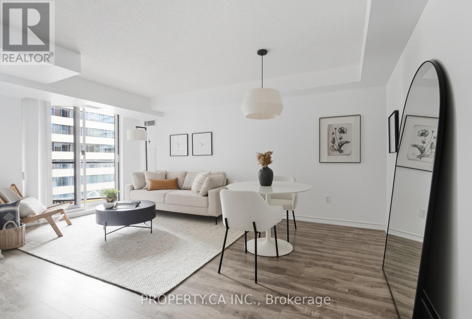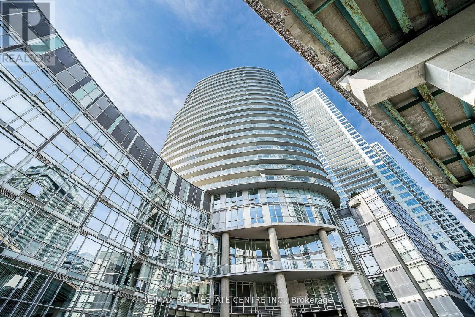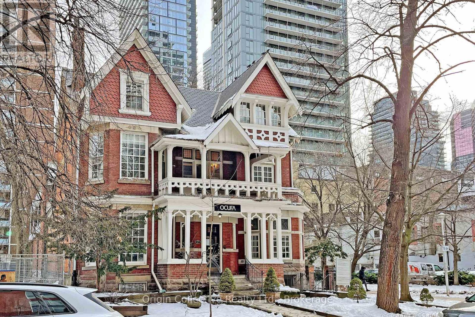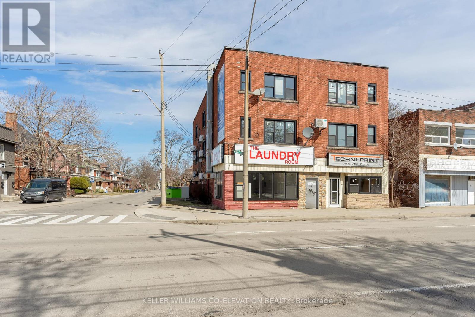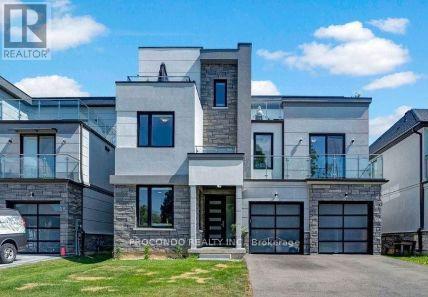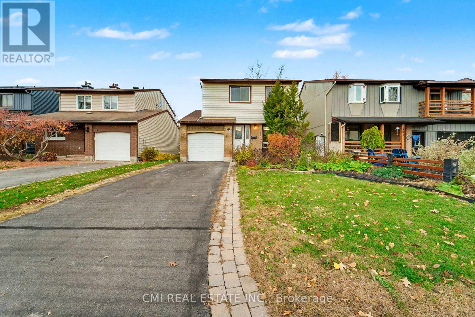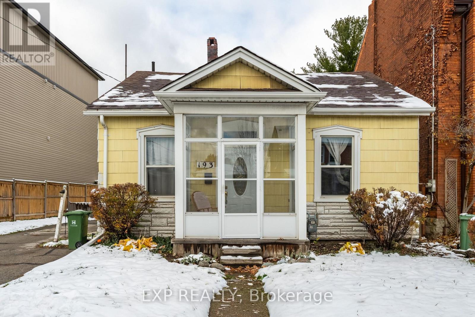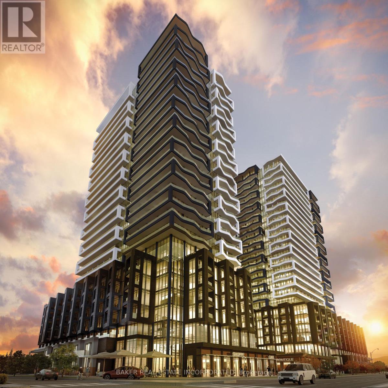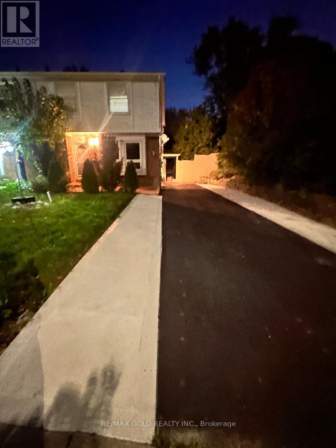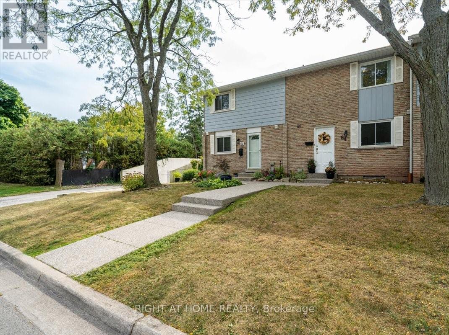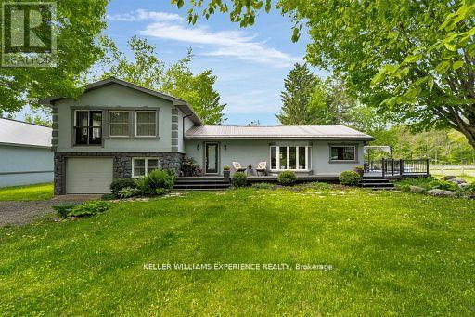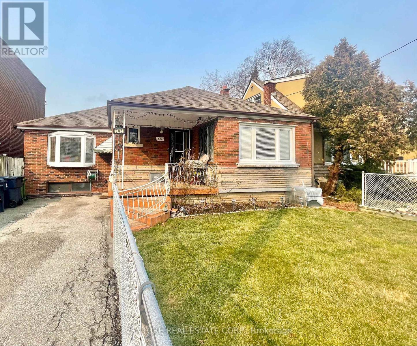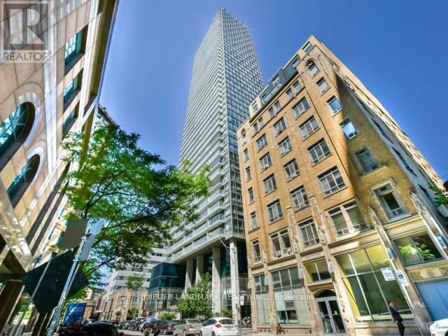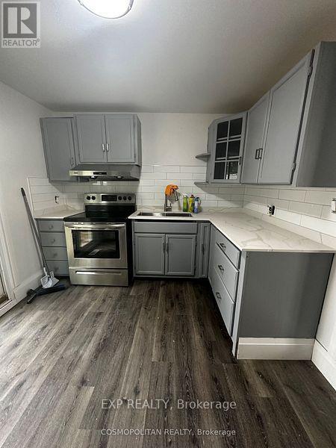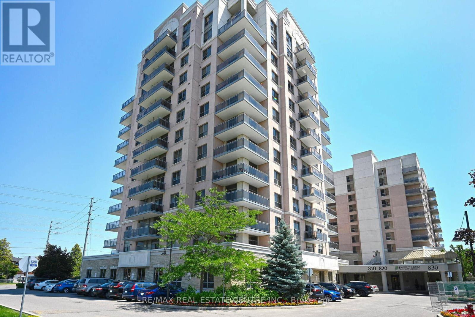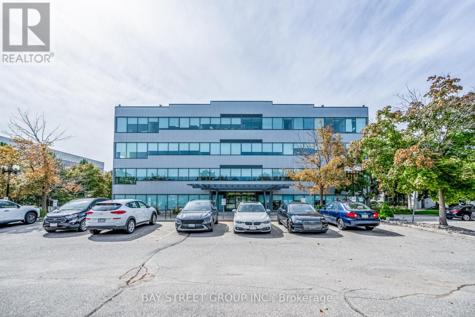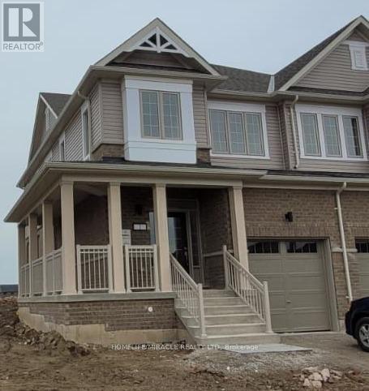142 King Street E
Caledon, Ontario
Completely Renovated 2+2 Bedroom, 4 Bathroom Riverfront Bungalow with Dual Basement Apartments! Welcome to this fully renovated detached bungalow nestled on a massive riverfront lot, offering the ultimate combination of residential comfort, income potential, and business opportunity. This exceptional property features two self-contained basement apartments, each with its own separate entrance and private laundry, making it ideal for multi-generational living or strong rental income.The main level offers 2 spacious bedrooms and 2 modern bathrooms, showcasing high-end finishes and a functional open layout that's perfect for everyday living. The two lower-level apartments each feature 1 bedroom, 1 bathroom, and a full kitchen, providing independent living spaces for tenants or extended family.Outdoors, you'll find an impressive detached 7-car heated garage/workshop, complete with a professional paint booth - perfect for automotive use, trades, or creative business ventures. The expansive driveway fits up to 20 vehicles, while the wide frontage allows for maximum signage and exposure for entrepreneurs looking to operate from home. Located just 2 minutes from Bolton's city centre and within walking distance to the Royal Courtyard Shopping Centre at Queen & King, you'll enjoy easy access to shops, restaurants, and amenities. With Highway 427 only 15 minutes away, convenience and connectivity are unmatched. A rare, fully upgraded property offering versatility, income potential, and riverfront serenity - all in one incredible package! (id:61852)
RE/MAX Experts
Bsmt Room - 347 Fern Avenue
Richmond Hill, Ontario
One fully furnished basement bedroom for lease. Share 3 pcs bathroom with another basement tenant. All tenant share kitchen, laundry and other common areas. Open-concept kitchen with built-in appliances. Hardwood and marble flooring. Located in the high-demand and prestigious Bayview & 16th area. Convenient location, close to Bruno's Fine Foods, T&T Supermarket and Bayview Hill Community Centre. 7 mins drive from Times Square with various restaurants and retails. 4 mins drive from Hwy 7 and Hwy 407. 5 mins drive to David Dunlap Observatory and Vanderburgh Parkette. Utilities (Hydro, Heat, Water) and W-Fi are included in the rental. (id:61852)
Le Sold Realty Brokerage Inc.
1447 Bassingthwaite Court
Innisfil, Ontario
Welcome to this beautiful executive home offering over 3,000 sq. ft. of bright, freshly painted living space - perfect for growing families! Step into a spacious and inviting main level featuring brand-new vinyl flooring throughout and a modern eat-in kitchen with brand-new quartz countertops and stainless steel appliances. The kitchen offers a walkout to a large 20x8 ft deck, ideal for entertaining and family gatherings. The cozy family room includes a gas fireplace, creating the perfect space to relax and unwind. Upstairs, you'll find generously sized bedrooms, each with its own walk-in closet. There are four bathrooms in total, ensuring comfort and convenience for the whole family. Basement: The bright walkout basement offers excellent potential for a recreation area, home office, or in-law suite - with easy access to the fenced backyard. Additional features include new chattels, no sidewalk (allowing 4 total parking spaces), and a safe, family-friendly cul-de-sac location. Walking distance to schools, St. Louies, Pita Pit, Dominos, Pharmacy, Dental Clinic, Beauty salon and Kickbox fitness Move-in ready and perfectly maintained - this is the ideal family home you've been waiting for! (id:61852)
Royal LePage Ignite Realty
646 Percival Court N
Oshawa, Ontario
Stunning 2-Storey Detached House in the prestigious Eastdale Community with a big patio on the front. Large 40 ft. Wide Child Friendly quite cul-de-sac Court, 3+2 Bedroom & total of 4 bathrooms, A decent 1944 Sqft house recently spent a lot $$$ for upgrade. Great Floor Plan with Spacious Principal Rooms; Large Sunroom Addition W walkout to Backyard. Plus Newly Renovated Basement Apartment With Separate Entrance. Tankless water tank($56/M), Separate washer dryer, Separate Hydro Meter, Egress window for emergency purposes. All the renovation done according to bylaw to make it legal basement. Great Neighborhood, Schools, Parks & Trails, shopping mall in walking distance. (id:61852)
RE/MAX Ace Realty Inc.
1553 Wembury Road
Mississauga, Ontario
Welcome to this rarely offered home in one of the most sought after areas in Ontario. This meticulously maintained home is soaked in sunlight. Opportunity for all investors and families looking to break into the Lorne Park area. Basement offers a 4th bedroom, Family Rm w/Fireplace & Laundry Rm. Attached Garage w/Rm For Lift. Renovate or build new and start making memories with your family. **EXTRAS** Sought after Lorne Park School District, Appleby College & UofT Mississauga Campus. Minutes to QEW or the Lake. Mississauga Golf & Country Club & Glen Abbey. Tons of Trails & Parks (id:61852)
New Era Real Estate
414 - 8888 Yonge Street N
Richmond Hill, Ontario
Welcome to UNIT 414 at 8888 YONGE STREET, Experience refined living at Unit 414, 8888 Yonge Street - a modern residence celebrated for its quality craftsmanship and upscale design. This bright 2-bedroom + den suite features an open-concept layout with generous living space and a flexible den ideal for a home office or guest room. The kitchen is beautifully appointed with sleek cabinetry, quartz countertops, and stainless steel appliances, complemented by a chic, spa-inspired bathroom. Enjoy resort-style amenities including a fully equipped fitness centre, yoga studio, elegant party lounge, outdoor BBQ terrace, pet spa, and 24-hour concierge. Perfectly positioned along the vibrant Yonge Street corridor, just minutes from shops, dining, top schools, parks, transit, and major highways. A perfect blend of luxury, comfort, and convenience in the heart of Richmond Hill. (id:61852)
Century 21 Heritage Group Ltd.
715 - 621 Sheppard Avenue N
Toronto, Ontario
Sleek & Contemporary Suite -1 Bedroom & A True Den Deluxe Condo In The Heart Of Bayview Village Featuring Vida Condos. Open Concept Living, Dining & Kitchen Combo w/ All Stainless Steel Appliances, Modern Kitchen, Window Blinds, Engineered Wood Floors, Bright White Light Fixtures and Ample Balcony Space Situated in an Amazing Location. Walking Distance To Everything, Ttc Subway, Bayview Village, Ymca, Loblaws, Banks, Restaurants, Easy Access To Hwy 401 And 404. Featuring 1 Bed 1 Baths, Open Concept Kitchen Living Dining Area, Ensuite Laundry, Hardwood Floors, 9 Ft, Great South Facing Balcony For All Your Fresh Air Needs. A Must See if you are looking for space and security within Bayview Village. (id:61852)
RE/MAX Hallmark Realty Ltd.
709 - 801 Bay Street
Toronto, Ontario
Situated In Prime Bay Street Corridor, This West Facing 1 Bedroom Unit At "The Royalton" Is The Perfect Option For First-Time Home Buyers, Students, Medical Professionals and Educators Who Want To Live Close To work. Open Concept Living/Dining Offers Plenty Of Space For Full Size Furniture. The Unit Also Offers A Large Kitchen With Full Sized Appliances Tucked Away From The Living Space. Full Sized Bedroom With Large Window and Double Closet. Great Location Near Grocery Stores, Streetcar, Subway, Shopping & Much More. Amenities Incl: 24Hr Concierge, Gym, Rooftop Terrace, Sauna, Party Rm, Guests Suite, Visitor Parking, & More. (id:61852)
Property.ca Inc.
233 - 38 Dan Leckie Way
Toronto, Ontario
Luxury, 550 sq ft One Bedroom Condo In Very Well Managed Building In The Heart of Toronto, Practical Layout and Modern Open Concept, Very Low Maintenance Fees, S/S appliances, Soaker Tub, Ensuite Laundry, 9 Ft ceiling. One Locker Included. Ample Visitor Parking. Hotel Like Amenities In The Building. Steps to Public Transport, Highways, Stores, Waterfront, Groceries, Rogers Centre, CN Tower, Restaurants. (id:61852)
RE/MAX Real Estate Centre Inc.
1 - 17 Isabella Street
Toronto, Ontario
An Unparalleled Landmark for Sale or Lease at the Heart of Toronto. Welcome to the William Britton House - a magnificent 1885 masterpiece meticulously restored and now available for its next chapter. Situated at the unrivaled address of 17 Isabella Street, this property is a striking blend of Toronto's rich history and its vibrant, modern future. This is more than just bricks and mortar; it's a piece of the city's soul, set against the dynamic backdrop of the highly sought-after Yonge & Bloor neighborhood. The location is truly exceptional, putting you steps from the Yonge-Bloor subway station, the upscale boutiques and restaurants of Yorkville, and the University of Toronto. With nearly 6,500 square feet of total space and residential zoning, the possibilities are boundless. Whether you envision a stunning private residence, a unique multi-family dwelling, or an innovative commercial space, this landmark property offers an incredible opportunity to explore. Its prime location in a hotbed for recent development makes it a strategic investment with potential for assembly with additional units or a residential multiplex. This is your chance to own a piece of Toronto's legacy and make your mark at the city's most central address. (id:61852)
Origin Collective Realty Ltd.
6 - 133 Prospect Street S
Hamilton, Ontario
A bright and modern studio apartment that perfectly blends comfort and convenience. Ideally situated just steps from shopping, dining, and public transit, this location offers everything you need right at your doorstep. Large windows fill the space with natural light, creating a warm and inviting atmosphere throughout. The thoughtfully designed layout maximizes every inch, providing a spacious and functional living area that feels open and comfortable. Enjoy the convenience of on-site laundry facilities, making day-to-day living effortless. Perfect for professionals, students, or anyone seeking a cozy, well-located home, this studio offers the ideal combination of style, practicality, and accessibility. (id:61852)
Keller Williams Co-Elevation Realty
Room 2 - 528 Jones Road
Hamilton, Ontario
Welcome to your dream retreat at 528 Jones Rd, Stoney Creek! This exquisite 1-bedroom, 1-bathroom luxury bedroom offers the perfect blend of modern elegance and convenience. Featuring an open-concept layout, this space is designed to provide the ultimate in comfort and style. The spacious bedroom boasts a luxurious en-suite bathroom, providing a private sanctuary to unwind and relax. Enjoy the ease of all utilities included, making your living experience worry-free and hassle-free. Whether you're looking to entertain or relax in solitude, the unit offers an abundance of natural light, high-end finishes, and ample living space .Located in the sought-after Stoney Creek area, this property offers easy access to local amenities, parks, and transit options, ensuring that everything you need is just a short drive away. This is the perfect space for a professional or anyone seeking an upscale living experience with no additional utility costs. ** SHARED LIVING **master bedroom of the house inclusive of utilities (hydro,water,gas,AC), free WIFI, parking is Free 24/7. (id:61852)
Procondo Realty Inc.
879 Beauclaire Drive
Ottawa, Ontario
Welcome Home to Desirable Orleans Wood! Immaculate and spacious, this stunning 2-storey detached residence is perfectly situated, offering a blend of comfort and convenience. The main floor boasts a bright, oversized living room, an elegant dining area, and an open-concept kitchen-ideal for entertaining. Enjoy the convenience of a main-floor laundry room and powder bath. Upstairs, you'll find three generous bedrooms and a luxurious 5-piece main bathroom. The partly finished basement features a fantastic recreation room and a second full bathroom, plus a large unfinished area awaiting your custom design! Step outside to your private, show-stopping backyard oasis, complete with luscious perennial gardens and year-round, unobstructed views of tranquil greenspace. Enjoy the ultimate lifestyle with great schools, parks, shopping, and the Ottawa River all within walking distance. This is the opportunity you've been waiting for!" (id:61852)
Cmi Real Estate Inc.
193 Locke Street N
Hamilton, Ontario
Unlock the Potential on Locke Street North! Rare 50 x 100 ft lot in one of Hamilton's most walkable and desirable areas. Whether you're a builder looking to sever and build two new homes or a visionary ready to design your dream infill project, this property delivers unmatched potential. Surrounded by new builds and character homes, the area's growth makes this a solid investment. The existing 2-bed, 2-bath bungaloft (circa 1880) offers great bones and parking for multiple vehicles - live, rent, or rebuild. Steps to Bayfront Park, Dundurn Castle, Victoria Park, Locke Street shops, and easy 403 access. Buy for location. Build for tomorrow. Zoned for opportunity, priced for action. RSA (id:61852)
Exp Realty
520 - 260 Malta Avenue
Brampton, Ontario
Junior 3 Bedroom with Parking and Internet Included! One of the largest Suites in the Brand New Duo Condos. Open concept, 844 sq ft, 9' ceiling, wide plank HP Laminate Floors, Designer Cabinetry, Quartz Counters, Backsplash, Stainless Steel Appliances. Most Amenities are ready for immediate Use. Rooftop Patio with Dining, BBQ, Garden, Recreation & Sun Cabanas. Party Room with Chefs Kitchen, Social Lounge and Dining. Fitness Centre, Yoga, Kid's Play Room, Co-Work Hub, Meeting Room. Be in one the best neighbourhoods in Brampton, steps away from the Gateway Terminal and the Future Home of the LRT. Steps to Sheridan College, close to Major Hwys, Parks, Golf and Shopping. (id:61852)
Baker Real Estate Incorporated
Basement - 98 Centre Street N
Brampton, Ontario
One Bedroom Basement Apartment with Separate Entrance and Living Room and One Parking Available immediately. Full Kitchen & Laundry - Ideal for Professionals or Students! Situated in a quiet, safe neighborhood close to Brampton Down Town , Sub Way ,bus routes, ,Fully private unit with separate entrance. (id:61852)
RE/MAX Gold Realty Inc.
64 Worthington Drive
Oakville, Ontario
Live by the lake in the well-regarded Bronte village area! Perfect for first-time homebuyers and those looking to downsize. Situated on a quiet, family-friendly street, this 3-bedroom, 3-bathroom home offers a comfortable, open layout, with updated stairs and new laminate flooring throughout the bedrooms. The primary bedroom includes a walk-in closet and a 2-pc bathroom. The large living room features sliding doors that open to a private patio overlooking a peaceful courtyard. Enjoy an upgraded LG heat pump inverter system (2024) for optimal heating and cooling. The basement can be used as a family room and is ideal for an office for an at-home professional or as a fourth bedroom. Direct unit access from the underground garage! Walk to Coronation Park, Waterfront Trail, Bronte Harbour, top-rated schools, and minutes to Bronte GO Station, QEW, South Oakville Centre, restaurants and shops. This is a rare opportunity to make it your own! (id:61852)
Right At Home Realty
1398 Old Second Road N
Springwater, Ontario
Welcome to your private country retreat nestled on 78 sprawling acres in the heart of Springwater, this extraordinary property offers the perfect blend of peaceful living, recreational opportunities, and income potential. Featuring two beautifully maintained homes, this estate is ideal for multigenerational living or rental income. The main house exudes a cozy modern rustic charm, complete with a large main bathroom and a relaxing sauna, providing the perfect escape after a day outdoors. Each residence is thoughtfully designed, offering modern comfort with scenic views of the surrounding countryside. Step outside to enjoy your above-ground swimming pool, perfect for summer relaxation, or explore the network of private trails winding through the lush forested acreage ideal for hiking, ATVing, or horseback riding. For the equestrian enthusiast, this property boasts multiple horse paddocks and an impressive 5/8-mile sand race track. The race track isn't just for horsesits a multi-purpose space ideal for snowmobiling, dirt biking, or other recreational activities throughout the seasons. Whether you're training, racing, or simply having fun, the track adds excitement and versatility to this incredible property. A three-bay workshop with vehicle lifts is perfect for the car collector or hobbyist, offering ample space for storage and projects. An additional separate garden suite offers flexibility as a guest house, home office, or potential rental. Located just off a major highway, you'll enjoy easy access to Barrie, local ski resorts, golf courses, and all-season recreation. Located an hour from Toronto Pearson Airport and Muskoka Cottage Country, this property accommodates all lifestyles. Whether you're looking for a private family compound, a hobby farm, or a unique business opportunity, this one-of-a-kind estate delivers. Don't miss your chance to own this incredible Springwater sanctuary where luxury meets lifestyle. (id:61852)
Keller Williams Experience Realty
886 Danforth Road
Toronto, Ontario
Looking for a comfortable, move-in ready rental? This spacious junior 1-bedroom basement apartment is ideal for a single female tenant and comes fully furnished with everything you need. The bright living room includes 2 sofas, a TV, dressers, closet organizers, and an office desk with chair perfect for both relaxing and working from home.The full kitchen is equipped with a fridge, stove, double sink, and eat-in dining area with table and chairs. You will also have your own private bathroom with a tub and built-in shelving for convenient storage. Additional perks include shared washer & dryer, 1 front driveway parking spot, and all utilities included; heat, hydro, electricity, TV, and internet. Conveniently located near the Scarborough GO Station, TTC to Kennedy, medical centre, shops, and restaurants, this rental combines comfort and accessibility. (id:61852)
Venture Real Estate Corp.
3301 - 38 Grenville Street
Toronto, Ontario
Bright and spacious 2-bedroom, 2-bathroom unit in the heart of downtown , Only one master bedroom for rent . This suite offers floor-to-ceiling windows, a split bedroom layout for privacy, open-concept living/dining area. Enjoy unobstructed city views from the oversized balcony. Walking distance To Subway, U Of T, Ryerson, College Park, And Eaton Centre shops and restaurants. (id:61852)
Homelife Landmark Realty Inc.
6564 Level Avenue
Niagara Falls, Ontario
Welcome to 6564 Level Avenue! A beautifully renovated two-level home for lease in the vibrant community of Niagara Falls. This spacious property offers 4 bedrooms and 2 bathrooms, making it ideal for families or anyone in need of extra space. Updated with contemporary finishes, the home is designed for comfortable living. Located close to local amenities and the breathtaking natural beauty of Niagara Falls, this residence combines convenience with charm. (id:61852)
Exp Realty
309 - 810 Scollard Court
Mississauga, Ontario
Enjoy A Fantastic Retirement Lifestyle in this Amazing 1 Bedroom Condo with Den. This Modern and Spacious unit has been Freshly Painted, has Beautiful Laminate Flooring Thoughout and Professionally Cleaned. Large Kitchen with Full Size Fridge, Ceramic Cooktop, Built In Wall Oven, Dishwasher, Granite Counters & Upgraded Centre Island. Conveniently Located at Mavis and Eglington, This Spacious Unit Boasts Lots Of Sunlight, A Balcony, A Storage Locker and 1 Underground Parking Spot. Enjoy Over 42,000 Sqft Of Luxury Resort-Like Amenities Incl. Salt Water Indoor Pool, Full Service Spa, Private Restaurants, Fine Dining, Bowling Alley, Games & Crafts Rooms, 50's Diner, Library, Coffee Shop, General Store, 24 Hour Concierge, And Much, Much More! A Truly Exceptional Offering. (id:61852)
RE/MAX Real Estate Centre Inc.
6790 Century Avenue
Mississauga, Ontario
Located in Meadowvale business park. Office building with excellent mix of long term quality tenants. Near 401 and 407 highways. 63,118 sqft on 2.50 acres land. 24k sqft available for immediate occupancy. (id:61852)
Bay Street Group Inc.
Upper - 1 Sagewood Avenue
Barrie, Ontario
BEAUTIFUL SEMI-DETACHED HOUSE NEAR SCHOOL, MAJOR SHOPPING CENTER LIKE COSTCO, GROCERY STORE AND LOTS OF RESTAURANTS. MINUTE TO HWY 400 & GO STATION. NEW APPLIANCES INCLUDED AND WINDOW COVERING FOR YOU TO USE. GRANITE KITCHEN COUNTER, 9FT CEILING ON MAIN FLOOR AND LARGE PORCH ENJOY. LARGE MATER BEDROOM WITH ENSUITE BATHROOM. NO CARPET IN HOUSE. **BASEMENT IS NOT INCLUDED** (id:61852)
Homelife/miracle Realty Ltd
