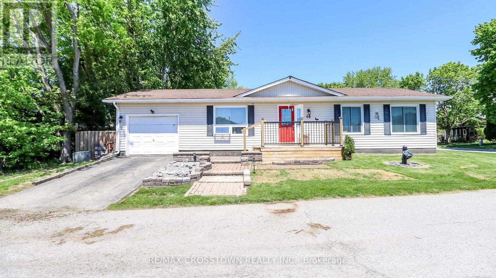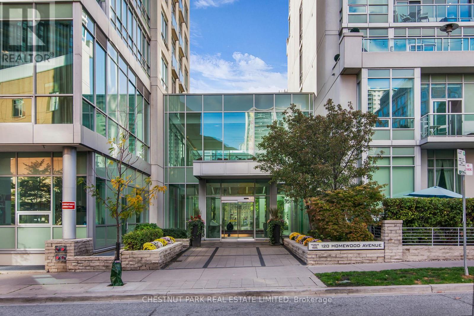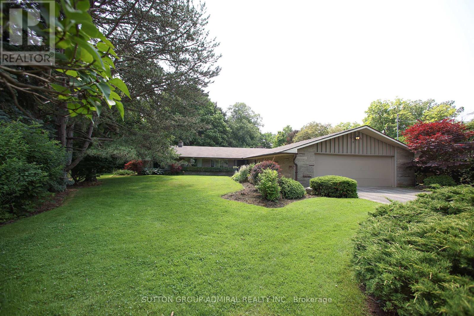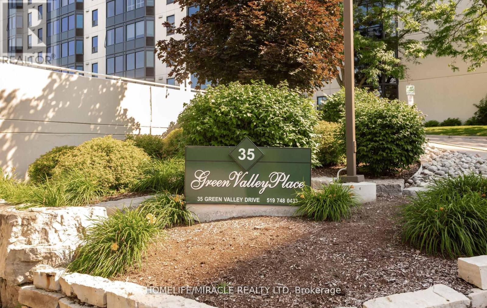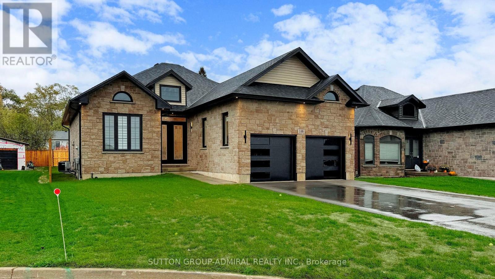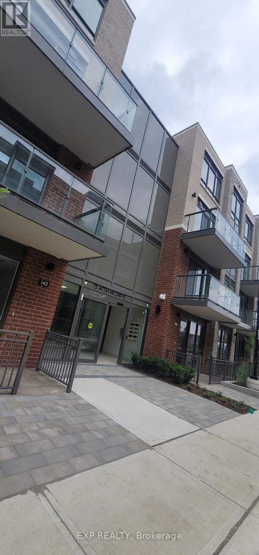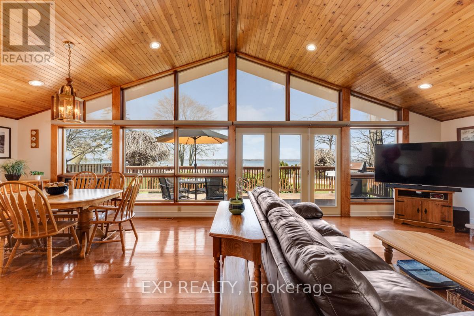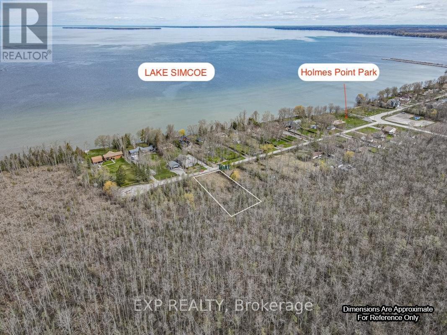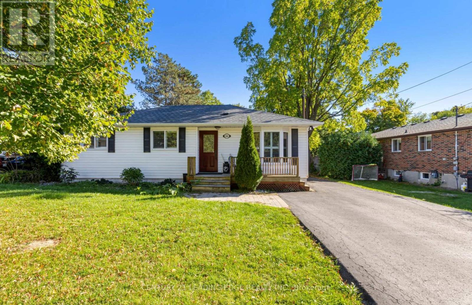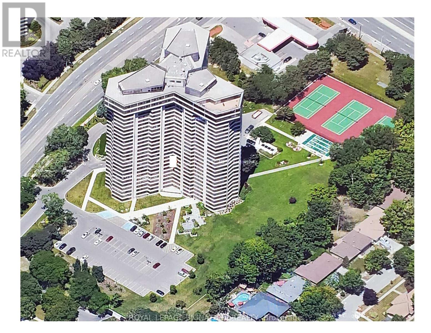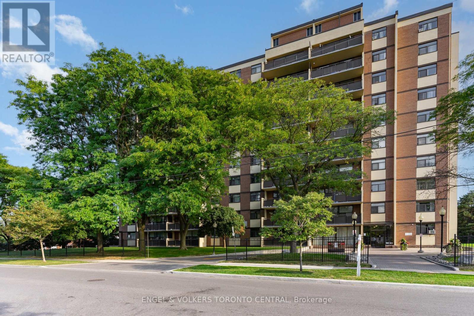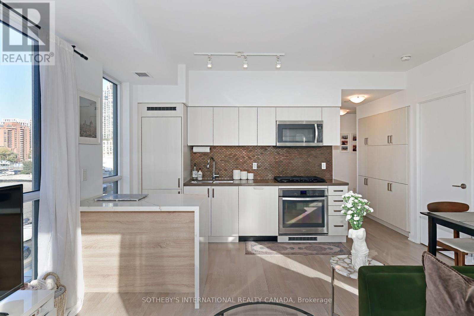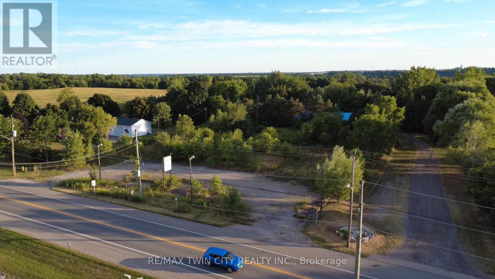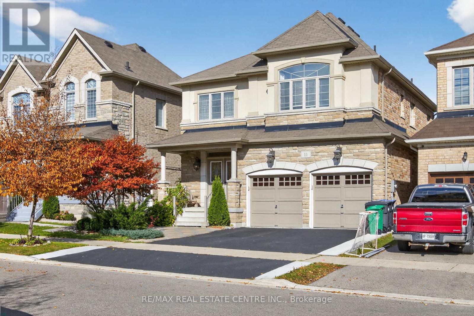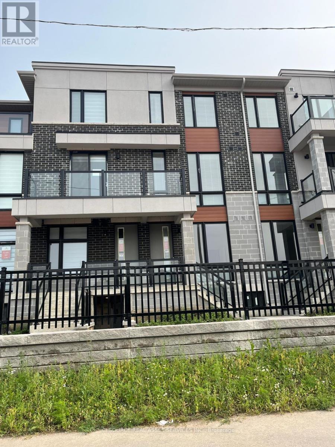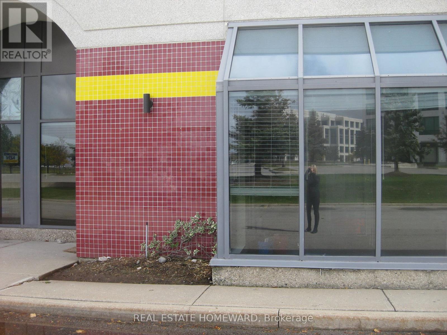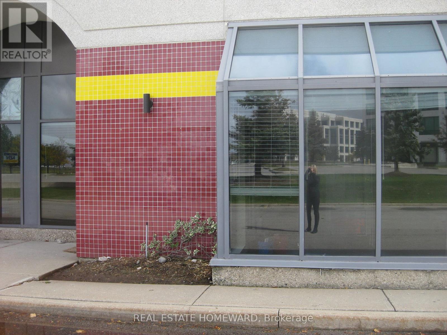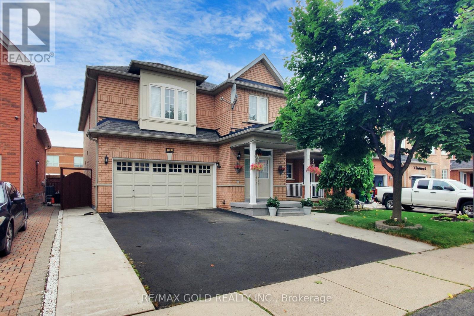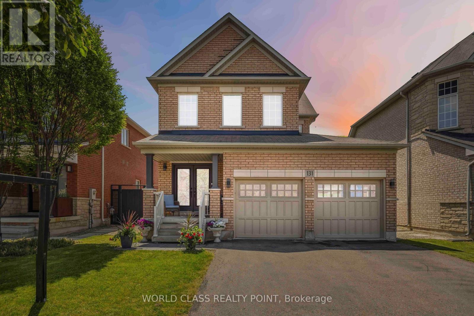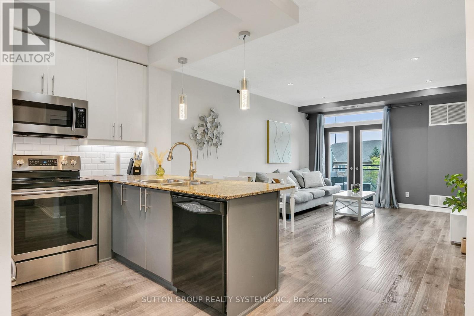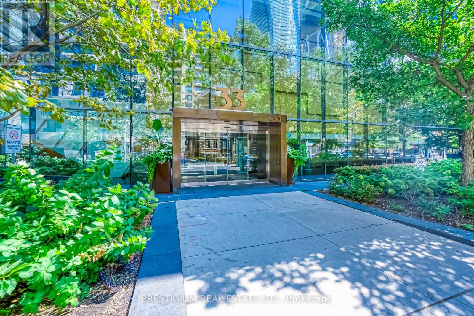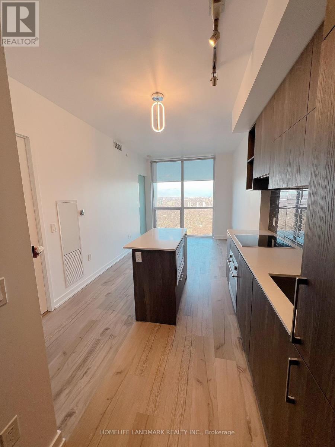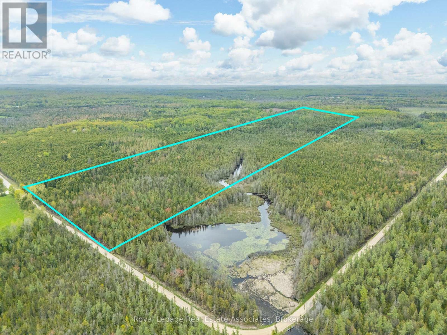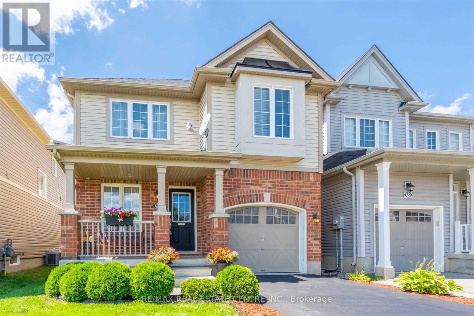64 Royal Oak Drive
Innisfil, Ontario
Royal Oak Estates is a senior (60+) community. Conveniently located in Cookstown at Hwy 27 and Hwy89,just minutes to Hwy 400 and 10 minutes to Alliston. This spacious bungalow offers a full basement,finished with a 3rd bedroom, 3 piece bath and large family room, convenient spacious laundry/furnace room and separate workshop with built in benches. Single care garage is large enough to accommodate a vehicle with ample room left over for storage. There is a man door to the kitchen from the garage. Bright eat in kitchen with walk out to deck. Separate main floor family and living and dining rooms. Primary bedroom has large walk in closet. Front stairs and porch new 2024. Land lease is $668 per month and taxes$185 per month($2225 annually). Services include garbage removal and road snow maintenance. (id:61852)
RE/MAX Crosstown Realty Inc.
617 - 120 Homewood Avenue
Toronto, Ontario
The Verve by Tridel is an award-winning LEED-certified residence that redefines sophisticated urban living in downtown Toronto. This rare two-storey, 2 bedroom loft spans 1,541 sq. ft. of meticulously designed space, complemented by a 75 sq. ft. west-facing terrace where you can enjoy radiant sunsets & effortless outdoor entertaining with a built-in gas connection. Upon entry, the double-height ceilings & striking wall of floor-to-ceiling windows immediately set the tone for a home defined by light, volume, & modern elegance. The open-concept layout seamlessly connects living, dining, & kitchen spaces, creating an inviting atmosphere ideal for both refined entertaining & everyday comfort. The chef-inspired kitchen features quartz countertops, premium stainless steel appliances, a breakfast bar, + a built-in Miele coffee machine designed to elevate each morning ritual. Rich hardwood flooring extends throughout, enhancing the sense of warmth & sophistication. The floating industrial-style staircase ascends to the private upper level, where 2 generously proportioned bedrooms each offer a tranquil retreat. The primary suite impresses with dual walk-in closets + a serene, spa-inspired five-piece ensuite designed for relaxation & restoration. The second bedroom, complete with its own three-piece ensuite, provides the perfect balance of comfort & privacy. Residents of The Verve enjoy an exceptional lifestyle experience, with premium amenities including a resort-style outdoor pool & sun deck, party room, media lounge, billiards area, & a fully equipped fitness centre. Perfectly situated, this address offers the best of downtown living-steps from parks, boutique shopping, fine dining, & convenient transit, with the subway less than ten minutes away. Quick access to major highways ensures seamless connectivity across the city. Suite 617 at 120 Homewood Avenue is a home of presence & polish-where design, comfort, & urban vibrancy meet in perfect harmony. (id:61852)
Chestnut Park Real Estate Limited
91 Forest Grove Drive
Toronto, Ontario
Ravine-Backed Elegance in Bayview Village Set against the breathtaking backdrop of a private ravine, Welcome to 91 Forest Grove Drive. this 3-bedroom bungalow offers approximately 3,000 sq ft of refined living space and a rare connection to nature in the heart of North York. Inside, you'll find expansive principal rooms and a luxurious primary suite complete with a 5-piece ensuite and generous walk-in closet. The layout is thoughtfully designed for both relaxed living and elegant entertaining. Backyard that gently slopes toward the ravine, offering uninterrupted views of mature trees and ravine. With top-rated schools, Bayview Village shopping, parks, and transit just moments away and easy access to Highway 401this home blends natural beauty with convenience. An excellent opportunity for renovators, visionaries, or those looking to customize and create their forever home. (id:61852)
Sutton Group-Admiral Realty Inc.
1705 - 35 Green Valley Drive
Kitchener, Ontario
Gorgeous and super clean two bedroom with two bathroom condominium apartment outstanding view from the 17th floor unit offer large specious living /Dining room. The large primary bedroom has its own ensuite with newer flooring .Walking closet and a large window overlooking the beautiful city. The second bedroom is also very specious with a large closet .This well managed condominium building has lots to offer with exercise room, Sauna room, Party room, Games room, Lots of visitor parking, Bike storage and three elevators. This beautiful well managed condominium have outstanding location and closed to all amenities. Closed to Conestoga College and easy to access HWY 401,Public Bus stop and Library. (id:61852)
Homelife/miracle Realty Ltd
146 Hetram Court
Fort Erie, Ontario
From leisurely beachside strolls to boutique shopping and dining in charming downtown Ridgeway, this custom bungalow offers the perfect blend of comfort, style, and vibrant living in one of Niagara's most desirable communities. Set on an oversized lot, the home features nearly 1,700 sq ft of main floor living and exudes sophistication with soaring 10-foot ceilings, upgraded baseboards, recessed lighting, engineered hardwood floors, a striking gourmet kitchen, and beautifully appointed bathrooms. At the heart of the home, the kitchen combines style and functionality with two-tone cabinetry, crown molding, a generously sized island, sleek stainless steel appliances, and abundant storage-including extended cabinetry, a pantry, and a clever magic corner solution. The thoughtfully designed layout is ideal for both entertaining and everyday living. The spacious primary suite boasts a large walk-in closet and a luxurious 5-piece en-suite featuring a double-sink vanity. Step outside to a private, fully fenced backyard complete with an oversized covered deck - perfect for relaxing afternoons or hosting summer gatherings. Additional highlights include a double-car garage with ultra-quiet, modern door openers and a full-size, unfinished basement offering ample potential for future living space and is ready for your vision. Walking distance from Crystal Beach, Bay Beach Club, Buffalo Canoe Club, Point Abino Conservation Area, and the charming shops and restaurants of Crystal Beach ; minutes away from historic downtown Ridgeway, this home combines exceptional design with an unbeatable location. For those seeking a serene retreat without giving up elegance, comfort, or convenience, this property presents a rare opportunity to enjoy the very best of Niagara. (id:61852)
Sutton Group-Admiral Realty Inc.
242 - 75 Attmar Drive W
Brampton, Ontario
Prime Location Built By Royal Pine Homes. Beautiful Sun-Filled 2 Bedroom Suite With 2 Full Bathrooms. In High Demand Brampton Area (Bordering to Vaughan) With 1 Underground Car Parking & 1 Locker Included. Spectacular View, Open Layout With Laminate Floor. No Carpet at all, Living room Has Walkout Balcony. Modern Kitchen With Quartz Counter. Great Location: Walking Distance To The Bus Stop. Easy Access To Hwy's 7, 427, 407 And Shopping. (id:61852)
Exp Realty
229 Lake Drive N
Georgina, Ontario
Welcome To The One You Have Been Waiting For... Your Dream Indirect Waterfront Compound Featuring A 26'x28' Oversized Finished Garage With 2 Offices + 4-Piece Bath And A Irreplicable 25'x36' Dry Boathouse. Stepping Down To The Western Facing Waterfront You Will Find A Massive Sheltered "L" Shaped Permanent Crib Dock With 2 Jetski Lifts, A Sandy Bottom Swimming Area And Inside The 25x36 Dry Boathouse With A Large Patio On Top You Will Find A 2-Piece Bath And Marine Railway, Sellers Have Had Up To A 26' Boat In This Boathouse! This Is A Manicured Property Featuring Landscape Lighting Throughout, Irrigation Zones And Fantastic Curb Appeal With The Driveway Tucked Behind The Home. Stepping Inside You Will Be Welcomed By The Open Concept Kitchen, Living Room And Dining Room With Uninterrupted Western Views Of The Alluring Lake Simcoe. On The Main Floor You Will Find 3 Spacious Bedrooms Flooded With Natural Light And 2 Recently Updated Washrooms. Heading Downstairs There Is A Large Finished Space With A Well Appointed 4-Piece Bathroom, Fantastic For A Family Room, Extra Bedroom Space Or A Games Room! All Of This Just 1 Hour From Toronto! (id:61852)
Exp Realty
Lot 11 Donna Drive
Georgina, Ontario
Amazing 75 x 218 Ft Vacant Lot Nestled On A Tranquil Street Surrounded By Charming Homes, Offering The Perfect Retreat From The Hustle And Bustle. Commuting Is A Breeze With A Short 20-Minute Drive To The Top Of Hwy 404 And Convenient Access To Hwy 48. Make This Your Peaceful Sanctuary In A Serene Neighbourhood. Enjoy A Variety Of Local Amenities, Including Parks, Stunning Sandy Beach, And Scenic Lake Simcoe With Year-Round Activities Such As Boating And Ice Fishing, Ideal For Outdoor Enthusiasts! Golf Lovers Will Appreciate The Proximity To Golf Courses. Additionally, Holmes Point Park & Beach And Sibbald Point Are Nearby Providing Relaxation And Recreation Opportunities Right At Your Doorstep. (id:61852)
Exp Realty
344 South Street
Whitchurch-Stouffville, Ontario
In a highly desirable area, this 3-bedroom detached home sits on a premium 59.06 x 165 ft lot in a mature, well-established neighbourhood. Featuring an open-concept layout, the home offers laminate flooring throughout, a large bay window, pot lights, California shutters, and a heated washroom floor. Newer roof (2016), new insulation, and more. The spacious garage also has a new roof, and the fully fenced backyard provides privacy and space to enjoy. This property presents an exceptional investment opportunity with strong potential to build a custom luxury home on a rare, oversized lot. Architectural drawings are available for those ready to build now or hold for future development in one of the areas most in-demand neighbourhoods. Whether you're an investor, builder, or looking for a great home as a first-time buyer, this property offers incredible value and flexibility. Conveniently located close to all amenities, schools, parks, and GO Transit. Don't miss your chance to own or build in one of the most sought-after neighbourhoods! (id:61852)
Century 21 Leading Edge Realty Inc.
306 - 1300 Bloor Street
Mississauga, Ontario
Applewood Landmark by Shipp. 1450 Ft. 2 Bedroom /2 Bath + Solarium/Sunroom, Updated Kitchen, Updated 3 Pce Ensuite & 4 Pce. Main Baths, Hardwood & Ceramic Floors, California Shutters, Combined Ensuite Laundry/ Locker. Overlooks Gardens, Tennis/shuffleboard courts.24 Hr. Concierge and Security. Bldg. Amenities: Convenience Store in Building, Rooftop Deck, Indoor Rooftop Pool (Handicap Access), Men's & Women's Health Clubs, Tennis / Pickle Ball Courts, Shuffleboard, Billiard Rooms, Guest Suite, Party Rooms, Wood Working Shop, Inside Car Wash, Min. To GO, Subway, 427, QEW,403, Pearson & Costco (id:61852)
Royal LePage Signature Realty
808 - 5 Frith Road
Toronto, Ontario
Welcome to 5 Frith Road, Suite 808, a beautiful one-bedroom residence offering a spacious bright and functional living area. This home features an open-concept layout with a completely upgraded kitchen and bathroom, featuring updated appliances, flooring, countertops and tiling. The large balcony showcases unobstructed north views over lush treetops and the skyline, creating a serene backdrop for morning coffee or evening sunsets. Thoughtful additions extend to the in-suite laundry and wall-unit air conditioner, providing everyday convenience and comfort. Residents enjoy excellent building amenities such as an exercise room, sauna and an outdoor swimming pool for those hot summer days. Ideally located near expansive green spaces, ravines, Oakdale Golf & Country Club, Downsview Park, York University and Humber River Hospital, with easy access to Highways 400/401/407, this is a perfect opportunity to enjoy both lifestyle and location in North York. (id:61852)
Engel & Volkers Toronto Central
326 - 501 St Clair Avenue W
Toronto, Ontario
Welcome to 'elevated living'! This fabulous, bright southwest corner suite offers the upmost in 'mid-town' living; offering 2 bedrooms + 2 full baths, an open-concept kitchen area with built-in, stainless steel appliances, gas cooking and beautiful finishes; this modern suite is bright and flooded with natural light; terrific 'urban' views through large windows; combined living/dining room with walk-out to balcony; lots of activity right outside your windows; hardwood floors throughout; sizeable foyer with large closet; master bedroom has 4-piece bathroom; gas line hooked up to balcony; locker is conveniently located directly behind the parking spot; great building amenities offer; guest suite; concierge services; rooftop garden with 'infinity pool' and panoramic views to the lake and beyond, bbq's, lots of tables and chairs set up for outdoor entertaining; indoor facilities include entertainment rooms with full kitchen for catering; tv's; lounges, billiard room, etc. Steps to the subway, shops, restaurants and entertainment; great area with many parks and access to ravine walks. (id:61852)
Sotheby's International Realty Canada
40 Paris Road
Brant, Ontario
Premium Commercial Land Lease Opportunity in Paris, Ontario 40 Paris Road. Seize the chance to establish your business in one of the most strategically located areas of Paris, Ontario. This 1.26-acre parcel of commercial land offers approximately 200 feet of prominent frontage on a busy roadway, ensuring maximum visibility and exposure to constant vehicle traffic. Zoned C3, the "Shopping Centre Commercial" designation in Brant County, allows for a versatile range of uses including retail stores, service establishments, offices, restaurants, cafés, financial institutions, medical clinics, pharmacies, personal services, supermarkets, department stores, fitness centers, entertainment venues such as cinemas, and related accessory structures. This location is ideal for businesses seeking high visibility and accessibility in a thriving community. Its strategic position on a major thoroughfare means your business will benefit from significant vehicle flow, making it an excellent choice for retail outlets, offices, or mixed-use developments that rely on visibility and convenience. With easy access from main roads and potential for ample parking, the site is designed to support high customer and employee flow, attracting a broad customer base. Surrounded by a vibrant mix of local businesses, residential neighborhoods, and natural attractions, this area continues to grow, attracting new residents and visitors. This makes it a prime location to increase your brand visibility, generate sales, and build a strong community presence. Whether leasing for a retail store, office, or service business, or developing a multi-use facility, this site offers the perfect foundation for your next venture. Take advantage of this exceptional opportunity to position your business in a dynamic, accessible, and highly visible setting in Paris. (id:61852)
RE/MAX Twin City Realty Inc.
11 Fieldstone Lane Avenue
Caledon, Ontario
Immaculate 4 Bedroom Home On A Premium Lot. Freshly Painted In Neutral Colours. Hardwood Floors On Main & Upstairs Landing. Oak Staircase. Spacious Kitchen Offers Stainless Steel Appliances, Recently Installed Backsplash, & Pantry. Large Main Floor Powder Room With Wheelchair Access. Primary Bedroom Includes A Walk In Closet, & 5Pc Ensuite with Jacuzzi Tub and Double Sinks. All Light Fixtures Connected To Smart Light Switches. Newly Installed Tankless Hot Water Tank Is Owned. Backyard Oasis Features A Beautiful Garden & Gazebo. No Neighbours In The Back Means Quiet Enjoyment Of The Outdoors & More Privacy. Front Yard Has Been Upgraded With Poured Concrete Connecting The Backyard With A Sidewalk. This Vibrant Community Features Numerous Schools, Stores, Parks With Splash Pads, Walking Trails, & Community Centre. Easy Access To Public Transportation, Highway, Airport, Major Shopping Centres. (id:61852)
RE/MAX Real Estate Centre Inc.
55 - 70 Knotsberry Circle
Brampton, Ontario
Available for Rent from December 1st Gorgeous Townhouse - 3 Bedroom 2.5 Washroom Urban 3 Storey 1 Year New Stacked Condo Townhouse. Location! Location! Location! (Mississauga Rd & Financial Dr, Brampton) Walking Distance to a Galore of Restaurants, Major Banks, Grocery Store, Public Library, Golf Course, Close Proximity To Schools, Transit And More. 10 Minutes Drive To Mount Pleasant GO Station; This Property Boasts Open Concept Living/Dining, the Master Bedroom Opens On To A Smaller Cosy Balcony. 2 Parking (1 Garage + 1 Driveway). Tenant Must Pay All Utilities.*For Additional Property Details Click The Brochure Icon Below* (id:61852)
Ici Source Real Asset Services Inc.
23 - 5225 Orbitor Drive
Mississauga, Ontario
Office space for lease situated in the highly sought-after Airport Corporate Centre. This location provides easy access to Highways 401, 427, 27 and 407, as well as Pearson International Airport. Close to Mississauga Transitway! Metrolink Extension Coming soon. The office includes a reception area, 2 private offices, one large open working area, a kitchenette and 2 bathrooms. Tenant lease ends on March 31, 2026 but these dates could be flexible. (id:61852)
Real Estate Homeward
23 - 5225 Orbitor Drive
Mississauga, Ontario
Office space for sale situated in the highly sought-after Airport Corporate Centre. This location provides easy access to Highways 401, 427, 27 and 407, as well as Pearson International Airport.Close to Mississauga Transitway! Metrolink Extension Coming soon. The office includes a reception area, 2 private offices, one large open working area, a kitchenette and 2 bathrooms. Tenant lease ends on March 31, 2026 but these dates could be flexible. (id:61852)
Real Estate Homeward
18 Thimbleberry Street
Brampton, Ontario
WOW View This Gorgeous, stunning 4B/D rooms & 4W/R Double Door entry Detach Home nestled in the highly sought and pleasant friendly neighbourhood of Thimbleberry. Property offers Professionally finished Basement apartment which is stunning and functional with 1 B/D room(could be easily converted into2B/D) and 3pc Bath, Sep. Ent. L/L Laundry. Hardwood floors throughout main and upper level (no carpet in the entire house),Metal Spindles Oakwood stairs, California Shutters, Quarts Kitchen Counters, upper level laundry,cemented backyard and loaded with lots of upgrades. Walking distance to schools, park, Shopping Centre, Bus Transit and other amenities. (id:61852)
RE/MAX Gold Realty Inc.
131 Lormel Gate
Vaughan, Ontario
Welcome to this beautifully maintained and freshly painted detached home in the prestigious Vellore Village community of Vaughan. Situated on a 40-foot frontage lot, this 3+1-bedroom, 4-bathroom home offers a functional layout, tasteful upgrades, and versatile living spaces for families of all sizes. A charming front porch leads to a double door entry and a welcoming foyer with a closet. Inside, you'll find wood floors throughout, California shutters, and a striking spiral oak staircase. The main floor features a formal dining room, a cozy living room with a gas fireplace, and a well-appointed kitchen with stainless steel appliances and a separate breakfast area that walks out to the deck and fully fenced backyard - ideal for entertaining. The main floor laundry room includes full cabinetry and provides direct access to the double garage, which features a garage door opener. The driveway accommodates 3 vehicles, with space for 2 more in the garage. Upstairs, there are three spacious bedrooms, each with ceiling fans. The primary suite offers a 6-piece ensuite bathroom and a walk-in closet with built-in organizer. A 5-piece main bathroom with double sinks serves the additional bedrooms. A small open study area on the second floor is ideal for a home office or reading nook. The professionally finished basement features a separate entrance, a large recreation room, a kitchen with built-in cabinetry and abundant storage, and a 4-piece bathroom. There's also a cold room, making the space perfect for in-laws, guests, or potential rental income. Located just minutes from Highway 400, big box stores, schools, parks, and public transit, this home offers a rare combination of comfort, space, and convenience in one of Vaughans most desirable neighborhoods. (id:61852)
World Class Realty Point
303 - 245 Dalesford Road
Toronto, Ontario
The One You've Been Waiting For! Tired of touring condos that all feel the same - cramped layouts, tiny living rooms, and long waits for elevators? This is the one that changes everything. Welcome to an intimate 6-Storey boutique-style residence quietly tucked away on a residential cul-de-sac, surrounded by family homes and greenery. With only a handful of suites, you'll enjoy the comfort of a true community feel while still being minutes from the city's best amenities. Spanning at nearly 800sq. ft., this 1+1 bedroom, 1 bathroom suite features a perfectly designed open-concept layout with no wasted space, soaring 9ft ceilings and high end flooring throughout. The generous den is large enough to serve as a proper second bedroom or a full home office - a rare find in todays market. The inviting living and dining area flows seamlessly with the kitchen, giving you the space to relax and entertain without compromise. The primary bedroom provides comfort and privacy, complemented by a modern 4-piece bath. This isn't just another condo its a home that delivers the space, style, and boutique charm you've been searching for. To truly appreciate it, it MUST BE SEEN IN PERSON! Location is everything! Walk to the GO Station, scenic trails, and the newly renovated 12.4-acre Grand Avenue Park. Everyday conveniences are right at your doorstep, with Costco, Sherway Gardens, Humber Bay Shores, and easy highway access all just minutes away. At home, enjoy the upgraded rooftop patio, brand new fitness equipment, both indoor & outdoor visitor parking, and the luxury of BBQing on your own balcony. Lastly, no room for new construction nearby means lasting peace of mind! (id:61852)
Sutton Group Realty Systems Inc.
3704 - 33 Charles Street E
Toronto, Ontario
Luxury South-West Facing Two-Bedroom Unit Plus Den In The Heart Of Downtown Toronto. Functional Layout With Unobstructed View And Lots Of Sunlight. 9 Feet Ceiling, Floor To Ceiling Windows, Huge Wrap Around Balcony. Walk distance To Subway Lines. Yorkville, U Of T, Library, Boutiques, Shopping, Movie Theatre, Fine Dining & Much More! (id:61852)
Prestigium Real Estate Ltd.
4710 - 1 Yorkville Avenue
Toronto, Ontario
No.1 Yorkville! Newest Luxury Building In The Heart Of Yorkville At Yonge And Bloor. Gorgeous 1 Bedroom Unit On The Upgrade 47th Floor, With Amazing Endless Views, 9'Ceilings Built-In Appliances, Stone Countertops, Mosaic Backsplash And More. 100 Walk Score. Walking Distance To All High End Shopping, Groceries, And Restaurants/Lounges Yorkville Has To Offer. Toronto Public Library Across The Street. Ttc Subway At Your Doorstep. (id:61852)
Homelife Landmark Realty Inc.
Lt 42 Con 2 Netsr
Chatsworth, Ontario
Vacant land. 73-acres of privacy and natural beauty in Chatsworth. Outdoor enthusiasts will appreciate the nearby rail trail and Grey County forests. Zoning includes Rural (A1), Environmental Protection (EP), and Wetlands (W). Easy access to amenities such as Markdale's new Foodland, Pet Valu, and Hospital just 15 minutes away. 30 min to Owen Sound. Whether you are planning for retirement or seeking a recreational escape, this property provides amazing possibilities. (id:61852)
Royal LePage Real Estate Associates
56 Cleghorn Drive
Hamilton, Ontario
Welcome to 56 Cleghorn! This exquisite renovated 2-storey detached home offers everything you're seeking in a rental. Situated in the lively community of Binbrook, it provides easy access to shopping centers, schools, parks, highways, and more. The main floor features a bright living room, dining area, contemporary kitchen, and a handy 2-piece bathroom. Upstairs, you'll discover a spacious Primary bedroom with its own ensuite and walk-in closet, along with additional bedrooms and a second 4-piece bathroom. The fully finished basement includes a large recreation area, perfect for entertaining. The fenced backyard is spacious and ideal for outdoor activities. Don't miss scheduling your viewing today! (id:61852)
RE/MAX Real Estate Centre Inc.
