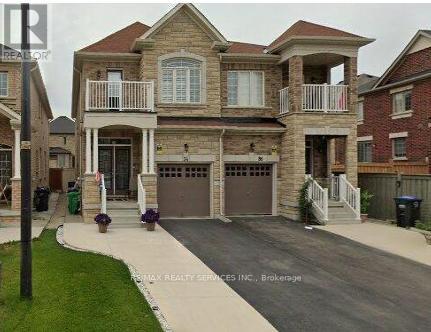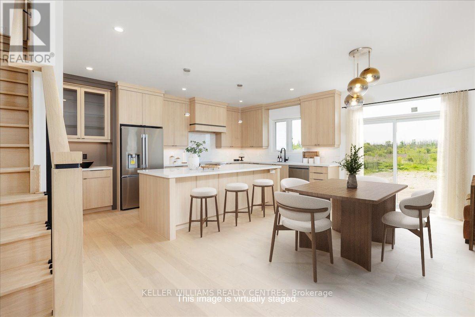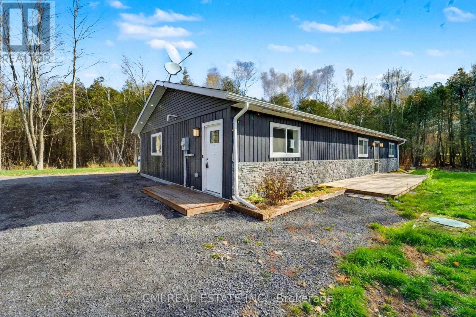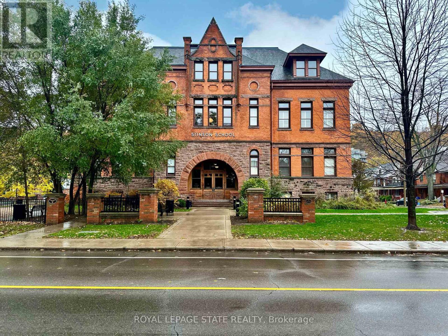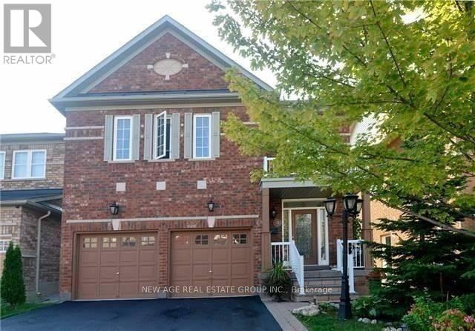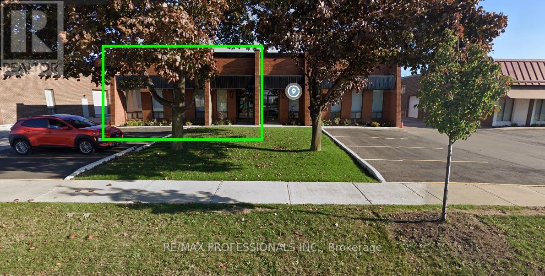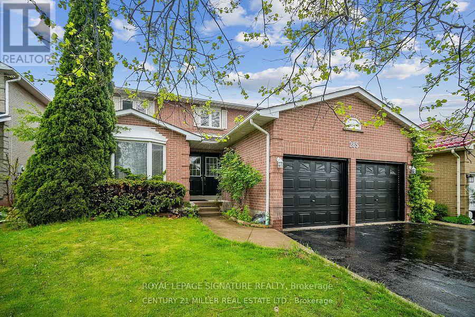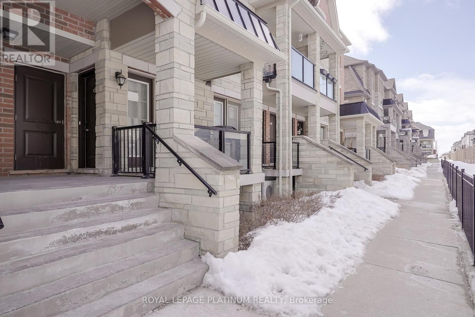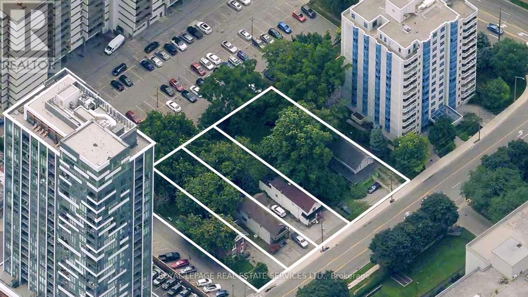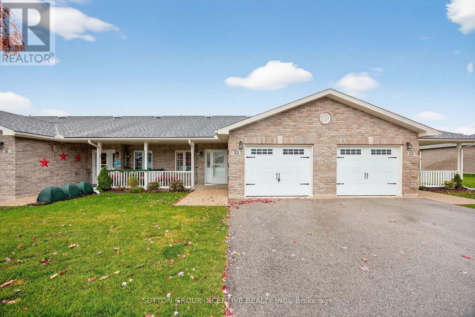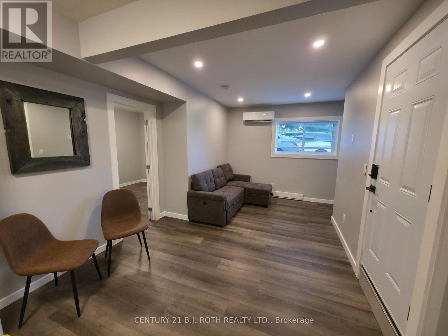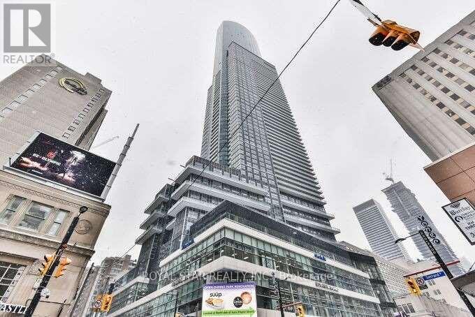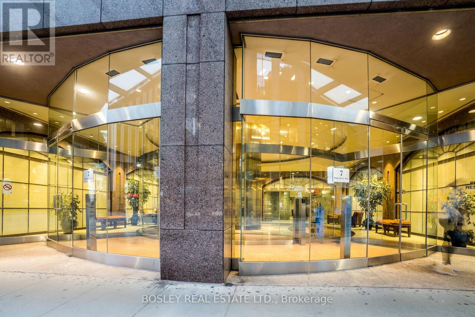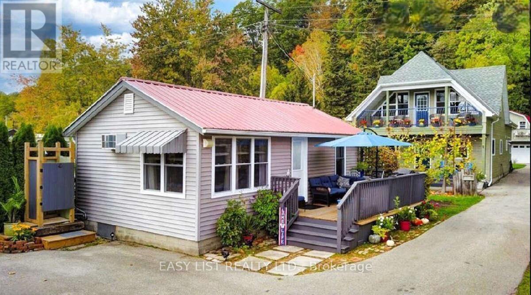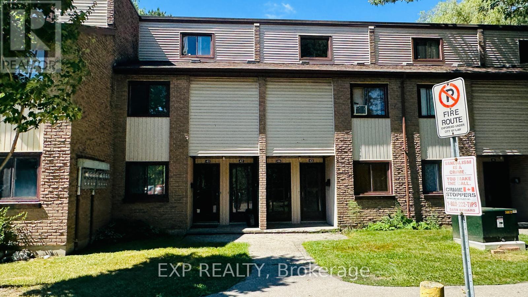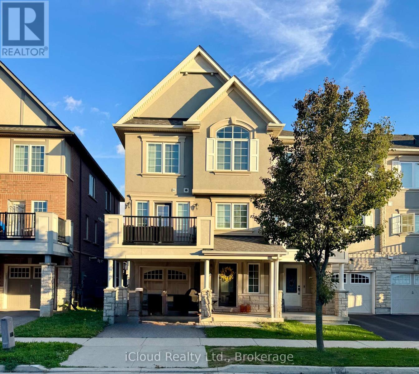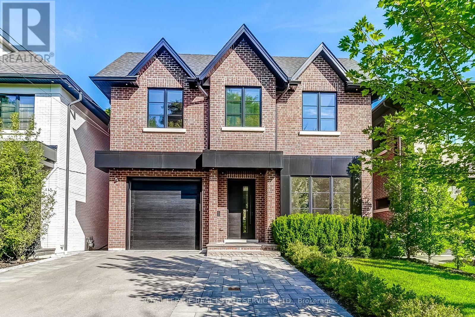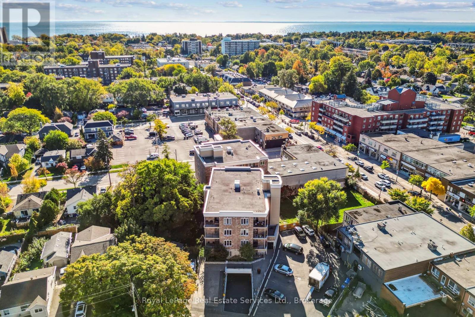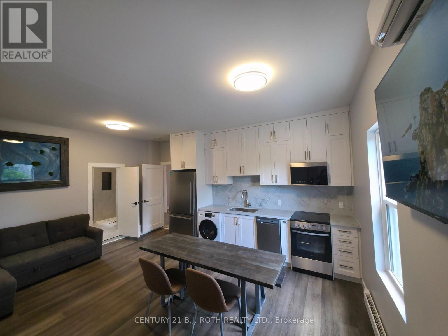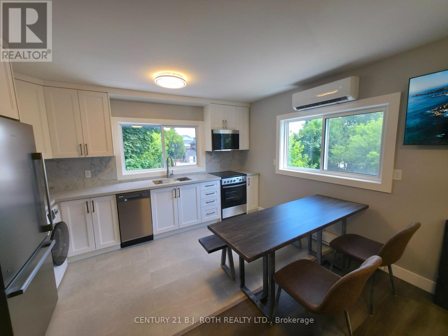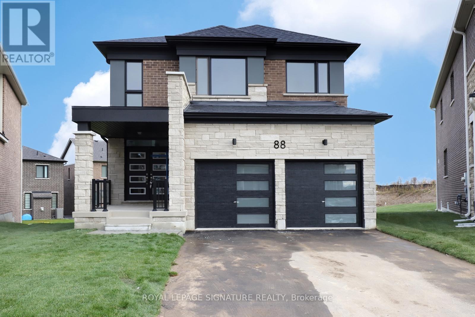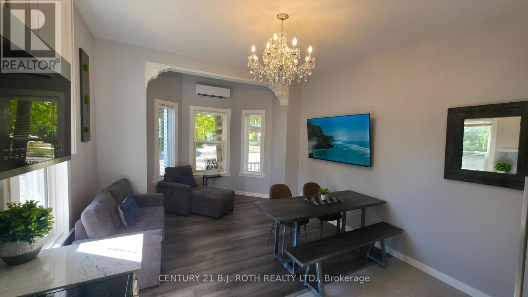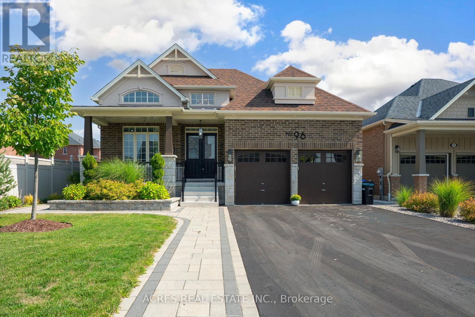34 Ebury (Lower) Drive
Brampton, Ontario
** LOVELY** Professionally Finished LEGAL basement apartment in the sought-after Credit Valley neighbourhood. Enjoy the privacy of your own separate entrance and the convenience of nearby public transit, shopping, parks, and rec centre. Quick access to Hwy 410 makes commuting easy. Inside, the space feels bright and open thanks to oversized windows and modern pot lights throughout. Sleek laminate floors add a contemporary touch, while the open-concept layout provides a versatile space for relaxing. The modern kitchen features quartz countertops, an undermount sink, ceramic backsplash, and stainless steel appliances- perfect for preparing meals with ease. The Spa-Like Bathroom Features A Glass-Enclosed Shower With A Rain-head Shower - making Every Day Feel Like A Luxury Spa Experience.This Space also has Semi-Ensuite access to the Bedroom. The bedroom features a window For Natural Light & A Closet For Storage. For Your Convenience, A Stacked Front Load Washer & Dryer Are Included. Tenant is responsible for clearing snow from their walkway and driveway space. Inclusions: Stainless steel fridge, stove, built-in microwave, front-load washer and dryer, window coverings. Ideal for AAA+ tenant who values comfort, style, and quality. Full rental application, credit report, proof of income documents required. Tenant to pay 30% of utilities. (id:61852)
RE/MAX Realty Services Inc.
147 Lake Drive E
Georgina, Ontario
Move In Ready Gorgeous Raised Bungaloft Design By A&T Homes Is Situated On A Premium Size Property That Is Just Shy Of A 1/2 Acre The Home Overlooks Lake Simcoe & Backs Onto An Expansive Countryside View In A Community Of Fine Lakefront Residences Bringing Nature Right To Your Doorstep. This 2,500 Sq Ft Shorecrest IV Model Features A Main Level Primary Suite, 2nd Bedroom, Main Level Den & A Great Room Design With Kitchen Island, Main Level Smooth 9 Ft Ceilings & Hardwood Floors Throughout, and 9ft High Walkup Basement. Oak Staircase To 2 Additional Bedrooms In The Loft, 3 Full Baths, Main Floor Laundry With A Walk-in From The Extra-Large 750 Sq Ft Double Car Garage. Excellent Experienced Builder With Reputation For Fine Quality Homes. Tarion Home Warranty To Be Paid By Buyer. 6 Brand New Stainless Steel Appliances, Fridge, Stove, Built-In Dishwasher, Microwave, Washer & Dryer & Tankless Hot Water Heater. **BONUS** Buyer to receive $1200 credit towards light fixtures for Foyer and Dining Room. (id:61852)
Keller Williams Realty Centres
16595 Willy Allan Road
South Stormont, Ontario
Welcome to the perfect blend of modern luxury and peaceful country living. This stunning three-year-old detached home in the sought-after Northfield community sits on a sprawling 2.5+ acre lot, offering unparalleled privacy and space. The heart of the home is an open-concept living area drenched in natural light, seamlessly connecting the large living room to the custom high-end kitchen and dining room. Direct access to a private deck, perfect for entertaining and enjoying serene views. All three spacious bedrooms are conveniently located on the main floor. The luxurious master suite is a true retreat, featuring a generous walk-in closet and a spa-like 5-piece ensuite bathroom. The two additional bedrooms share a full Jack-and-Jill bathroom, ideal for family or guests. For the nature enthusiast, step outside to your private patio and massive backyard, ready for gardening, recreation, or simply relaxing. Location is key: you're just minutes from Highway 401 and essential amenities. Don't miss this rare opportunity to own your dream country home. Schedule your private showing today! (id:61852)
Cmi Real Estate Inc.
310 - 200 Stinson Street
Hamilton, Ontario
Welcome to this stunning, spacious open-concept suite in the Stinson School Lofts, offering escarpment vistas from the oversized windows! Enjoy seamless flow between the living, dining, and kitchen areas-perfect for entertaining or relaxing at home. Stainless steel kitchen appliances add a luxury touch. The large foyer features built-in shelves and a bench, offering both style and practicality. The primary bedroom boasts a huge walk-in closet, while the modern three-piece bath is equipped with a walk-in shower, and a bonus in-suite laundry for your convenience. Soaring 14' ceilings, exposed brick and original maple hardwood floors add character and warmth throughout. Just steps from scenic trails, a dog park, golf courses, and local restaurants, this unique property offers the best of urban living. Stinson School Lofts won City of Hamilton urban design and architecture awards 2015 award of outstanding achievement and excellence in adaptive reuse. (id:61852)
Royal LePage State Realty
9 Ness Road
Brampton, Ontario
Well-Kept, Clean, Furnished One Bedroom Basement Of Detached House For Rent - Open Concept Layout, No Carpet *No Sidewalk* Most Desirable And Convenient Location Of Brampton - Near Mississauga Border, Walking Distance To All Necessary Amenities, Bank, Plaza, Schools etc. Near Hwy 401,407,410. The tenant pays 30% Of Utilities. (id:61852)
New Age Real Estate Group Inc.
A - 1290 Aimco Boulevard
Mississauga, Ontario
Rennovated (2021) Office Space Approx 1400 Sf With 3 Office Rooms. Side Entrance, Private Main Door Entrance, Washroom, Open Reception Area, Space For 4 Parking In Front And 2 On The Side. Price Is All Inclusive. Tenant Pays Own Phone/Internet/Insurance. Rent Plus Electricity. (id:61852)
RE/MAX Professionals Inc.
Bsmt - 285 Mississaga Street
Oakville, Ontario
2-bedroom basement apartment for lease, located in the heart of Bronte Village, Oakville. Featuring a bright open-concept layout with modern finishes, private entrance, a full kitchen with stainless steel appliances, spacious living/dining area, and a 3-piece bathroom, this suite offers both convenience and charm. Steps to Bronte Village shops, restaurants, waterfront trails, parks, and Bronte GO Station. Ideal for professionals or small families seeking a quiet, well-maintained home in one of Oakville's most desirable neighbourhoods! Furniture can be provided upon request. Laundry shared with landlord. Tenants pay 30% of utilities! (id:61852)
Royal LePage Signature Realty
#36 - 200 Veterans Drive
Brampton, Ontario
Bright & Spacious Condo-Townhouse Minutes To Mt Pleasant Go Station. 3 Bed 3 Bath Urban Townhome Featuring Open Concept Layout, Upgraded Kitchen W/ S/S Appliances, Living/Family Room W/O To Private Porch + A Juliette Balcony. Upgraded Master's Ensuite With W/I Closet, 3 Good Size Bedrooms. One Of The Few Homes In The Complex W/ Direct Access To Unit From The Garage. Great Opportunity For First Time Buyers & Investor's. Conveniently Located Close To All Amenities. Furnace, A/C ($78.74 per month)& H W T Rental($31.74 per month). (id:61852)
Royal LePage Platinum Realty
1280-92 Ontario Street
Burlington, Ontario
DOWNTOWN BURLINGTON HIGH-RISE LAND ASSEMBLY: Uncover the potential of this 4-Lot Residential Land Assembly in Downtown Burlington's Urban Centre. Sold as one project and aligned with the Official Plan, this prime property is situated in a primary growth area, offering strategic positioning for future growth. With downtown high-density residential zoning, this property is ideally suited for high-rise condos and/or purpose-built rental apartment development. Its ample space for versatile development opportunities, combined with close proximity to transportation and major thoroughfares, makes it poised for residential expansion. Located in a favorable market for real estate investment, this property is an ideal prospect for developers looking to make an impact in the heart of Burlington's urban landscape. Zoned H-DRH (Downtown High Density Residential). Site Area 30,104 SF (0.69 ac). Please see Aerial Video + brochure. *** Site is located a short walk away from Lakeshore Rd, the Waterfront Trail, Spencer Smith Park with its Burlington Lakeshore Playground, and Lake Ontario! Quiet neighbourhood compared to busy GO station areas. (id:61852)
Royal LePage Real Estate Services Ltd.
53 Clover Crescent
Wasaga Beach, Ontario
Welcome to 53 Clover Cres, a beautifully maintained 2-bedroom, 2-bathroom bungalow townhome located in the desirable Wasaga Meadows community. This bright and inviting home has been lovingly cared for by its original owner and offers comfortable, low-maintenance living in a quiet, well-kept neighbourhood. The functional layout features an open-concept living and dining area with plenty of natural light, a spacious kitchen with ample cabinetry, and a walkout to a private patio-perfect for enjoying the peaceful surroundings. The primary bedroom includes a 4-piece ensuite and generous closet space, while the second bedroom is ideal for guests or a den. Additional highlights include main-floor laundry, inside entry to the garage, and efficient gas heating. Residents of Wasaga Meadows enjoy well-maintained common areas and access to nearby amenities, including shopping, trails, and the beach. This move-in ready home is ideal for those seeking comfort, convenience, and a welcoming community setting. (id:61852)
Sutton Group Incentive Realty Inc.
6 - 82 Albert Street N
Orillia, Ontario
Never lived in, new everything, bright, 1-bedrrom apartment with high end luxury finishes. Private entrance. 3GB Fiber Wifi included. Air Conditioner. Stainless steel appliances including Dishwasher and Washer/Dryer Combo. Elegant Quartz countertops & backsplash with large undermount sink. Large 6 foot closet. Linen Closet. Wall mount your smart TV, with Netflix & Prime included, Parking available if required. Located north of Coldwater in a beautiful family friendly neighbourhood. Perfect location, just steps from downtown, 600 metres from Memorial Hospital, walking distance to Couchiching Beach. Main transit line on Coldwater makes getting around quick & easy. If you're looking for simplicity, high end comfort in a great location, this could be the place for you. Host / owner has vast experience working with Professional, Corporate, and Senior clients. The building has 6 apartments in total which could be packaged together for a client looking for multiple units. All inclusive plus parking if needed. (id:61852)
Century 21 B.j. Roth Realty Ltd.
5704 - 386 Yonge Street
Toronto, Ontario
Luxury Aura Condo Building. Two Bedroom Plus Solarium 931 SqFt Living Space. 2 Full Bathrooms. Spacious & Bright Unit. Vinyl Flooring Thru-Out. Breathtaking Lake View From The 57th Floor. 9Ft Ceiling With Floor To Ceiling Windows, Open Concept Kitchen W/Granite Counter & Center Island. Direct Undersigned Access To College Subway Station & Steps To Multiple Supermarkets, Eaton Centre, Close To University Of Toronto & Ryerson University, Financial District & Major Hospitals. Ideal For Students. (id:61852)
Royal Star Realty Inc.
1105 - 7 King Street E
Toronto, Ontario
Premier Location In The Heart Of The Financial District & All That Downtown Living Has To Offer. Spacious 2 Bedroom Plus Den At The Metropole Boasts 9 Ft Ceilings, Crown Mouldings, Hardwood & Marble Flooring, Ample Closet Space & Built-In Cabinetry, 2 Walk-Outs To A Good Size Balcony With A Window Treatment That Allows For A Seventh Room, During Spring & Fall. Meticulously Cared For Suite, Ready To Move Into. (id:61852)
Bosley Real Estate Ltd.
37 Cedar Drive
Norfolk, Ontario
For more info on this property, please click the Brochure button below. Turnkey immaculate two bedroom cottage or small home in Turkey Point. Completely renovated interior and an outside shower. Nicely located off the beaten path with full lake views across the road. Fully winterized with a new propane furnace. Cottage has a holding tank and is pumped about three times per year. Nestled against the park, this cozy home is walking distance to everything including some of the nicest trails and beaches in Ontario. **EXTRAS** Beautiful beaches with quiet secluded beaches. Kayaking and paddleboard friendly. Shallow kid friendly water with no currents. (id:61852)
Easy List Realty Ltd.
2 - 1200 Courtland Avenue
Kitchener, Ontario
Welcome to 1200 Courtland Avenue E Unit #2, Kitchener! This spacious 2-bedroom, 1-bathroom home offers 1,000 sq. ft. of bright and functional living space - perfect for small families, young professionals, or downsizers. Enjoy a prime location close to schools, shopping, public transit, and all major amenities, offering the perfect blend of comfort, convenience, and lifestyle. Parking available for an additional $100/month. Don't miss the opportunity to make this charming unit your new home! (id:61852)
Exp Realty
234 Sarah Cline Drive
Oakville, Ontario
Stunning Mattamy-Built Executive Freehold Townhome in Oakville's Highly Coveted Preserve Community! This Vanessa Model end-unit offers approximately 1,540 sq. ft. of contemporary elegance, thoughtfully designed with premium upgrades throughout. The bright, open-concept layout features a modern white and espresso kitchen with stainless steel appliances, quartz countertops, and stylish cabinetry that perfectly complements the homes sleek design. Enjoy dark espresso hardwood staircases and laminate flooring that flow seamlessly across the main, second, and third level. Upstairs, you'll find three spacious bedrooms and three well-appointed bathrooms, including a luxurious primary suite with a four-piece ensuite, shower/bathtub, and a large walk-in closet. The second level also includes a beautifully upgraded four-piece main bath. The ground level offers a convenient garage entrance, ample storage, and a dedicated office space perfect for remote work or study. Located in one of Oakville's most desirable neighbourhoods, this home combines upscale finishes, functional living, and a welcoming community atmosphere just minutes from parks, top-rated schools, shopping, and major highways. (id:61852)
Icloud Realty Ltd.
8 Shand Avenue
Toronto, Ontario
A luxurious stunner in Kingsway with attention to every gorgeous detail throughout, steps to school and park! Another beauty by renowned Stefcon Homes! Stately and elegant curb appeal and over 4000 sq feet of luxurious family space! 4+1 bedrooms and 5 baths. Gorgeous chefs kitchen with an oversized island, room to dine in and butler pantry adjacent to bright and formal dining room. The generous sized great room with fireplace combines built-ins and access to the private rear yard and gardens. A stunning main floor powder room and mud room, with loads of storage and garage access, makes for easy living for the entire family. The open upper staircase with trimmed out skylight provides loads of natural light and a hint of elegance. The primary features a large walk-in closet for him and her and a designer spa like 5 piece ensuite- the views to an abundance of back yard greenery are spectacular! 2 other terrific sized bedrooms share a 4 piece bath and the 4th bedroom features its own ensuite. All windows are large and all closets have custom shelving.The well designed laundry is also conveniently located on this level. The lower level features soaring ceilings and heated floors throughout. The rec room is designed for large, fun gatherings with an additional fireplace and built-in wet bar. A media room, a 5th bedroom, a 5th bathroom, a mechanical room and ample storage complete this gorgeous space. The garage's built-in car lift is pretty nifty for the car aficionados winter car storage! All upgraded mechanicals, lux amenities and a full home automation system throughout reflects the ease and low maintenance of todays expected living standards.Minutes To Downtown and Pearson Airport. Walking distance to Bloor Street transit and amenities. Easy walk or cycle to the Humber River park and trails. A 10 minute drive to Hwy 427/400 and cottage country. This is the one you've been waiting for! (id:61852)
Royal LePage Real Estate Services Ltd.
202 - 70 Stewart Street
Oakville, Ontario
Live the vibrant Kerr Village lifestyle in this stylish boutique condo just moments from downtown Oakville! With 900+ sq. ft. of open living space, 9-ft ceilings, and refined finishes, this 2-bedroom, 2-bath residence blends comfort and elegance. The designer kitchen features quartz countertops, stainless steel appliances, and a breakfast bar perfect for entertaining. Relax in your spa-inspired ensuite or unwind on your covered balcony with a gas BBQ hookup. Complete with parking, locker, and in-suite laundry, in a pet-friendly building close to GO Transit, shops, cafés, and lakefront trails. (id:61852)
Royal LePage Real Estate Services Ltd.
1 - 82 Albert Street N
Orillia, Ontario
Never lived in, new everything, bright, fully furnished, 1-bedrrom apartment with high end luxury finishes. 3GB Fiber Wifi included. Stainless steel appliances including Dishwasher and Washer/Dryer Combo. The bathroom and entrance have in-floor heating for your comfort. Air Conditioning. Huge, fully equipped kitchen with all dishes and cookware, including a kettle, toaster, etc. Elegant Quartz countertops & backsplash with large undermount sink. Queen bed with never used sheets/linens and huge under bed storage drawers. The couch pulls out to a double size bed. Wall mounted 4k smart TV with Netflix & Prime included, HDMI in your devices. Parking available if required. Located north of Coldwater in a beautiful family friendly neighbourhood. Perfect location, just steps from downtown, 600 metres from Memorial Hospital, walking distance to Couchiching Beach. Main transit line on Coldwater makes getting around quick & easy. Why fully furnish an apartment yourself when you can move in here and save 10s of thousands. If you're looking for simplicity and high end comfort in a great location, this could be the place for you. Host / owner has vast experience working with Professional, Corporate, and senior clients. The building has 6 apartments in total which could be packaged together to a client looking for multiple units. Please note appliances will be maintained for the entire tenancy. All other furnishings will not be replaced as they age out of their useful life. Please ask for specific details. Rent plus electric and parking if needed. (id:61852)
Century 21 B.j. Roth Realty Ltd.
4 - 82 Albert Street N
Orillia, Ontario
Never lived in, new everything, bright, fully furnished, 1-bedrrom apartment with high end luxury finishes. Private entrance with large interior Mud-room. 3GB Fiber Wifi included. Stainless steel appliances including Dishwasher and Washer/Dryer Combo. Huge, fully equipped kitchen with all dishes and cookware, including a kettle, toaster, etc. Air Conditioner. Elegant Quartz countertops & backsplash with large undermount sink. Queen bed with never used sheets/linens and huge under bed storage drawers. Full closet. The couch pulls out to a double size bed. Wall mounted 4k smart TV with Netflix & Prime included, HDMI in your devices. Parking available if required. Located north of Coldwater in a beautiful family friendly neighbourhood. Perfect location, just steps from downtown, 600 metres from Memorial Hospital, walking distance to Couchiching Beach. Main transit line on Coldwater makes getting around quick & easy. Why fully furnish an apartment yourself when you can move in here and save 10s of thousands. If you're looking for simplicity, high end comfort in a great location, this could be the place for you. Host / owner has vast experience working with Professional, Corporate, and Senior clients. The building has 6 apartments in total which could be packaged together for a client looking for multiple units. Please note appliances will be maintained for the entire tenancy. All other furnishings will not be replaced as they age out of their useful life. Please ask for specific details. Rent plus electric plus parking if needed. (id:61852)
Century 21 B.j. Roth Realty Ltd.
5 - 82 Albert Street N
Orillia, Ontario
Never lived in, new everything, bright, fully furnished, 1-bedrrom apartment with high end luxury finishes. Private entrance. 3GB Fiber Wifi included. Air Conditioner. Stainless steel appliances including Dishwasher and Washer/Dryer Combo. Sun filled fully equipped kitchen with all dishes and cookware, including a kettle, toaster, etc. Elegant Quartz countertops & backsplash with large undermount sink. King bed with never used sheets/linens and huge under bed storage drawers. Large closet. Wall mounted 4k smart TV with Netflix & Prime included, HDMI in your devices. Parking available if required. Located north of Coldwater in a beautiful family friendly neighbourhood. Perfect location, just steps from downtown, 600 metres from Memorial Hospital, walking distance to Couchiching Beach. Main transit line on Coldwater makes getting around quick & easy. Why fully furnish an apartment yourself when you can move in here and save 10s of thousands. If you're looking for simplicity, high end comfort in a great location, this could be the place for you. Host / owner has vast experience working with Professional, Corporate, and Senior clients. The building has 6 apartments in total which could be packaged together for a client looking for multiple units. Please note appliances will be maintained for the entire tenancy. All other furnishings will not be replaced as they age out of their useful life. Please ask for specific details. Rent plus electric plus parking if needed. (id:61852)
Century 21 B.j. Roth Realty Ltd.
88 Mcbride Trail
Barrie, Ontario
This pristine detached 2-storey residence, built in 2024, offers modern luxury and convenience. Set on a premium lot, the property features an attached 2-car garage and a double-wide driveway. Conveniently located close to shopping, restaurants, public transit, schools, and more, this home offers unparalleled accessibility. With easy access to Hwy 400 and Hwy 27. The heart of the home is the impressive eat-in kitchen, which boasts a massive island, sleek quartz countertops, stainless steel appliances, a built-in breakfast bar, and a cozy dining area. The adjacent living room is equally inviting, with a natural gas fireplace and a walk out to the backyard. (id:61852)
Royal LePage Signature Realty
3 - 82 Albert Street N
Orillia, Ontario
Never lived in, new everything, bright, fully furnished, modern 1-bedrrom apartment (no bed door) with high end luxury finishes. 3GB Fiber Wifi included. Stainless steel appliances including Dishwasher and Washer/Dryer Combo. The bathroom and entrance have in-floor heating for your comfort. Air Conditioner. Huge, fully equipped kitchen with all dishes and cookware, including a kettle, toaster, etc. Elegant Quartz countertops & backsplash with undermount sink. Queen bed with never used sheets/linens and huge under bed storage drawers. The couch pulls out to a double size bed. Wall mounted 4k smart TV with Netflix & Prime included, HDMI in your devices. Parking available if required. Located north of Coldwater in a beautiful family friendly neighbourhood. Perfect location, just steps from downtown, 600 metres from Memorial Hospital, walking distance to Couchiching Beach. Main transit line on Coldwater makes getting around quick & easy. Why fully furnish an apartment yourself when you can move in here and save 10s of thousands. If you're looking for simplicity, high end comfort in a great location, this could be the place for you. Host / owner has vast experience working with Professional, Corporate, and senior clients. The building has 6 apartments in total which could be packaged together for a client looking for multiple units. Please note appliances will be maintained for the entire tenancy. All other furnishings will not be replaced as they age out of their useful life. Please ask for specific details. Rent plus electric plus parking if needed. (id:61852)
Century 21 B.j. Roth Realty Ltd.
96 Redmond Crescent
Springwater, Ontario
Experience Refined Living in This Exquisite Primrose Model, Thoughtfully Upgraded with Designer Touches Throughout! Nestled on a premium 150-foot deep lot with upgraded stucco and stone exterior, this exceptional home offers modern curb appeal with professionally landscaped grounds. The backyard is an entertainers dream, featuring a built-in gas fireplace, pergola with 120v power, and a spacious patio area perfect for relaxing or hosting. Inside, the main level impresses with soaring vaulted and 10-foot ceilings, oversized doors and windows, smooth ceilings, and top-tier finishes throughout. The gourmet kitchen is a chefs delight, showcasing quartz countertops, built-in stainless steel appliances, induction cooktop, double oven, and warming drawer. The open-concept living area is filled with natural light from expansive windows and features a vaulted ceiling and cozy gas fireplace. Custom bathrooms offer tiled showers and floors, freestanding tub, and stone-topped vanities. The partially finished basement includes oversized windows, an electric fireplace, bathroom rough-ins, and a spacious cold cellar ready for your personal touch. Located on a quiet, no-through street just steps from parks and walking trails, this home perfectly blends elegance, comfort, and convenience. Sold under Power of Sale. Being sold as is, where is (id:61852)
Acres Real Estate Inc.
