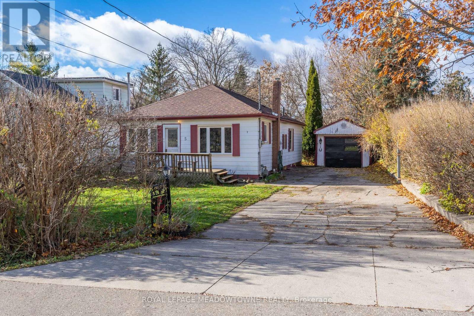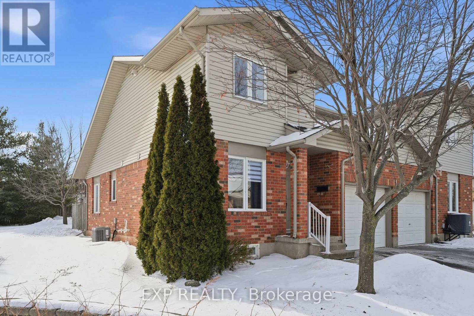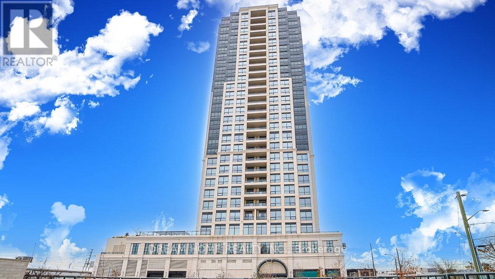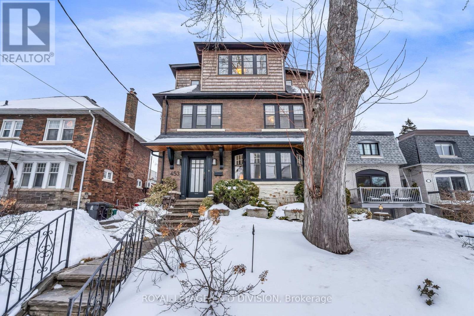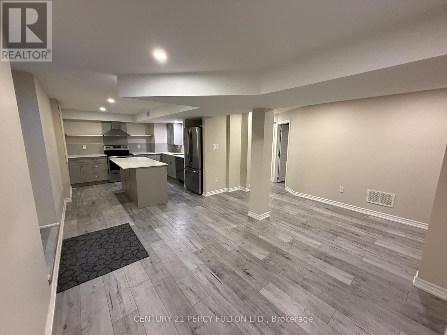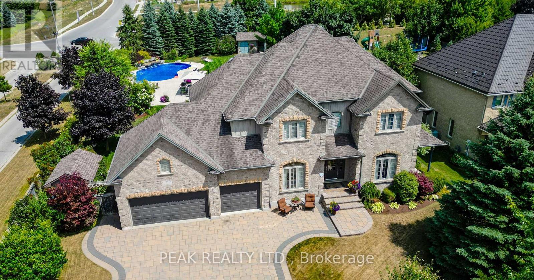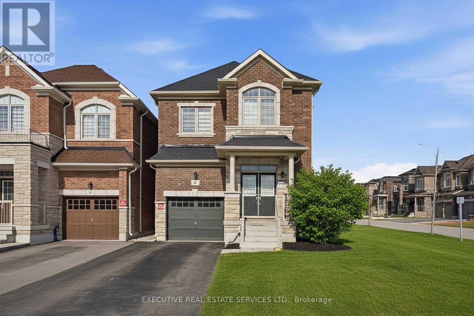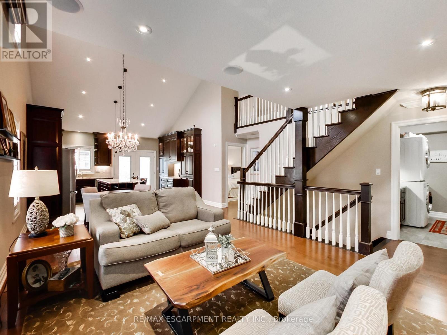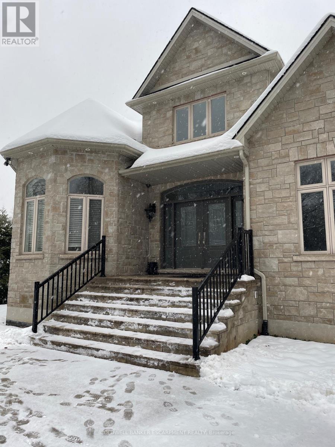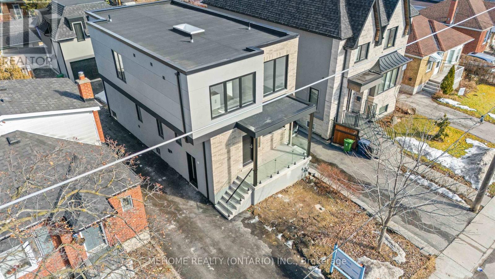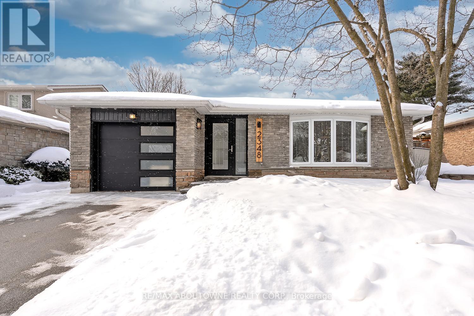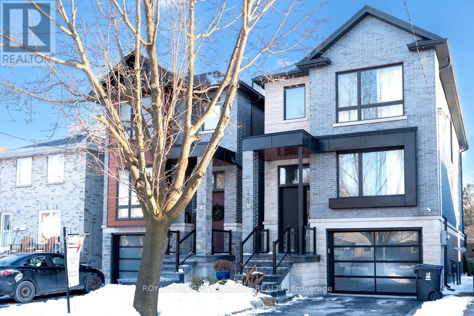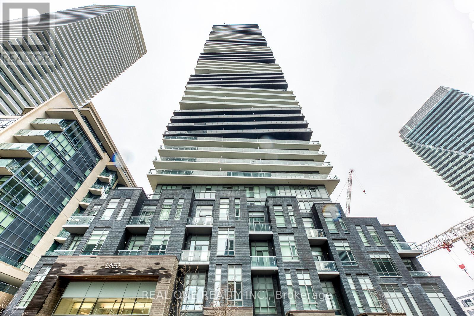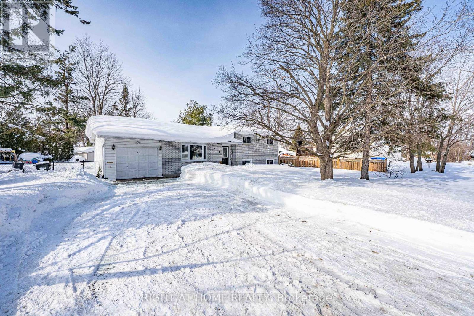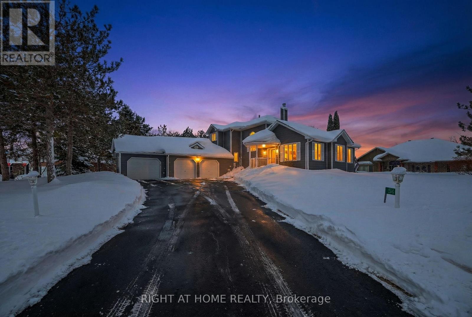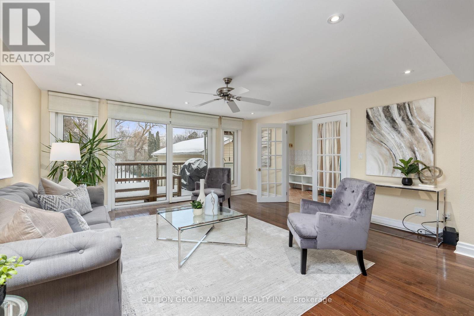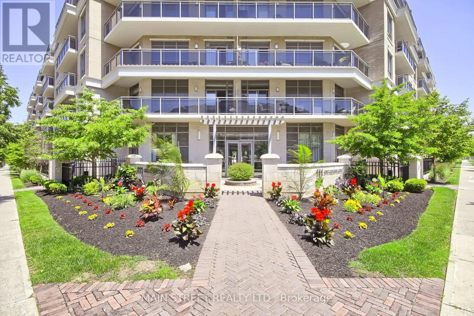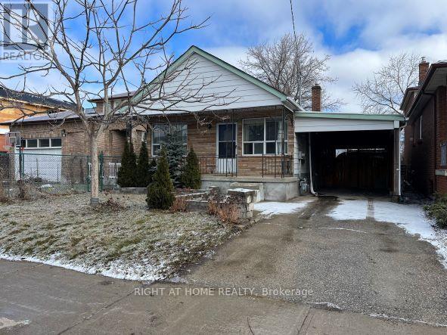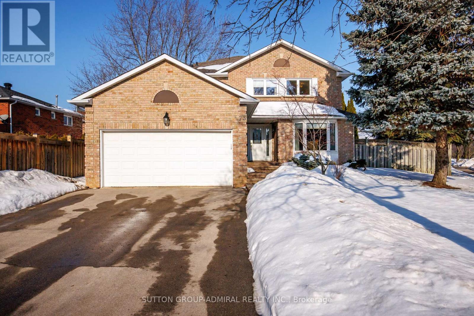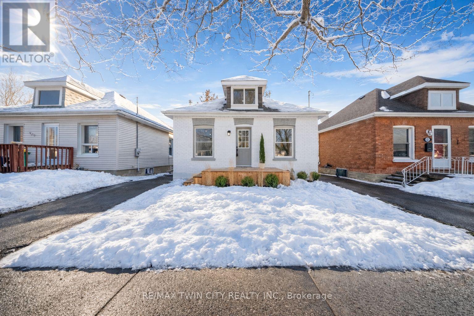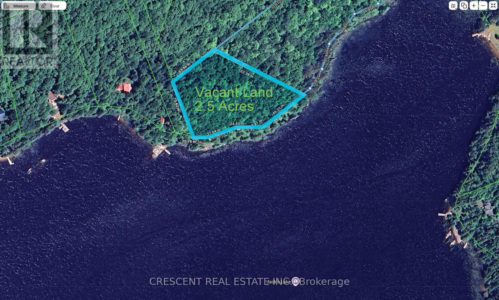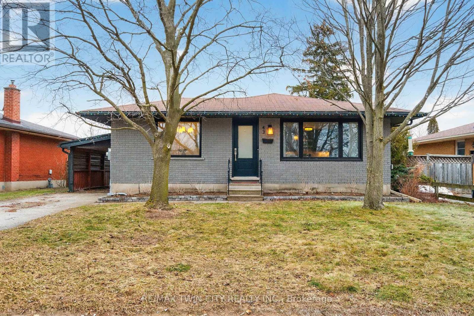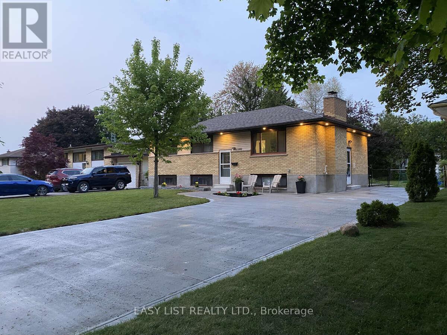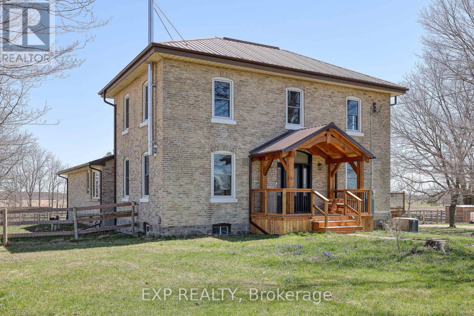5 Louisa Street
Halton Hills, Ontario
For that rural feel with City conveniences, don't miss this pretty pocket in Norval, steps to the Credit River. This 4 bedroom bungalow sits on a large 50' x 129' lot with detached oversized garage with 220 power, new garage door & back door to garden. Enjoy the proximity to many natural features while only 10 minutes to shopping in Georgetown or Brampton and 12 minutes to the 401/407. Share this off-the-beaten-track cul-de-dac with only six other households. Bring some TLC to make this house your own. (id:61852)
Royal LePage Meadowtowne Realty
1 - 19 Bartlett Avenue
Grimsby, Ontario
Welcome to luxury living in this gorgeous bungaloft townhome, offering the perfect blend of elegance, space, and versatility. This stunning 2+1 bedroom, 3-bathroom home is flooded with abundant natural light thanks to its desirable end-unit location and expansive windows. Thoughtfully upgraded from top to bottom, this home showcases beautiful flooring, quartz countertops, and a designer kitchen that will impress even the most discerning buyer. Enjoy cooking with new appliances, including a gas range complemented by a convenient pot filler - a true chef's touch. A spacious walk-in pantry provides exceptional storage and functionality. The open-concept layout offers seamless flow for entertaining, Step out a private backyard patio directly off the main living space - perfect for extended outdoor entertaining, summer bbq's or simply relaxing with your morning coffee. Beautiful drapery & lighting adds warmth and sophistication throughout. The primary suite delivers comfort and privacy, including a huge walk-in closet. An additional bedroom on the main floor offers flexibility for family, guests, or a home office. You decide! Downstairs, discover a fully finished in-law suite complete with a separate entrance - ideal for multigenerational living, extended guests, or potential rental income. This rare bungaloft end unit combines upscale finishes, thoughtful design, and incredible versatility - an exceptional opportunity you won't want to miss. (id:61852)
Exp Realty
2302 - 1 Grandview Avenue
Markham, Ontario
Welcome To The Vanguard At Yonge And Steeles, Where Luxury Living Awaits In This Executive 2 + Den Residence Offering 2 Full Bathrooms And A Thoughtfully Designed Open-Concept Layout With A Desirable Split-Bedroom Configuration For Enhanced Privacy And Functionality; This Well-Appointed Suite Features A Spacious Den Ideal For A Home Office, High-End Built-In Appliances, Quartz Countertops Throughout, Upgraded Closet Organizers, And Impressive 9-Foot Ceilings Complemented By Floor-To-Ceiling Windows That Fill The Space With Abundant Natural Light, While Residents Enjoy Premium Amenities Including A Fully Equipped Fitness Centre, Yoga Studio, Theatre Room, Elegant Resident Lounge, Guest Suites, And Ample Visitor Parking, All Ideally Situated Just Steps To Public Transit, Major Highway Access, And An Array Of Shopping, Dining, And Medical Services Including World on Yonge, Delivering Exceptional Comfort And Everyday Convenience. (id:61852)
Dream Home Realty Inc.
453 Oriole Parkway
Toronto, Ontario
Rare 40' x 153' East-Facing Lot on Oriole Parkway! This impressive 5 bedrooms + Office residence perfectly balances 1920s architectural soul with an extensive, modern structural evolution. Behind the classic façade lies a home engineered for the future: fully upgraded 200A electrical (no knob & tube), a new high-efficiency boiler/on-demand HW system, and a comprehensive water management system with battery backup and totally upgraded plumbing.The sprawling floor plan features a sun-filled main floor family room addition with a wood-burning fireplace and walk-out to a massive 1,200 sq. ft. stone terrace-an entertainer's dream. The 1926 heritage shines through original beveled French doors, wainscoting, and crown molding, while the newly completed 3rd-floor sanctuary offers high ceilings, Pella windows, and a designer 4-pc bath with skylight.Key Highlights: Primary Suite: East-facing garden views, large dressing area, and 5-pc ensuite. Modern Comfort: Dual-zone climate control (Rads + Forced Air AC/Heat) and a gutted main-floor powder room with in-floor heating. Lower Level: High-ceilinged "Great Room" addition with fireplace-ideal for a gym, cinema, or executive office. Parking: Highly coveted Private Driveway leading to a Newly Built Garage (2024). A short walk to the Beltline Trail, Eglinton LRT/Subway, world-class shopping / dining and the city's top-tier schools (UCC, BSS, North Toronto). A solid, mechanically superior foundation in one of Toronto's most prestigious pockets. Move in and enjoy or customize to create your forever home! (id:61852)
Royal LePage/j & D Division
7 Redmond Drive
Ajax, Ontario
Newly renovated well maintained 2 bedroom, 1 bath unit in a desirable Ajax neighborhood. Featuring private separate entrance, functional open concept living and dining, yard space, and exclusive use of shed for additional storage. One parking spot. Quiet residential house close to parks, schools, shopping, Ajax GO station, and easy access to Hwy 401/412.Tenant responsible for 30% of utilities. Available immediately. (id:61852)
Century 21 Percy Fulton Ltd.
7 John Ross Court
Wilmot, Ontario
Imagine coming home to a Muskoka inspired resort in your own back yard! Meticulously maintained family home situated on a magnificent estate lot. Upon arriving you will be greeted by a generously sized paver stone drive and a wonderful home accented with classical touches. The expansive foyer showcases the architectural staircase open from the lower level to the upper level. A formal living room with separate side porch could also serve as an office. Family gatherings will be accommodated via the formal dining room with butler pantry, which opens to the chef's kitchen affording B.I. appliances (Miele 5 burner gas cook top, Miele d/w, KitchenAid double wall oven). The oversized island is perfect for meal prep and conversations. The kitchen, breakfast area, family room w/f.p. overlook the show stopping patios and yard. The 2nd level gives you 4 generous sized bedrooms incl. an opulent primary bdrm featuring private sitting area, and updated ('24) ensuite w double vanity, make up counter, heated tile floor, Toto washlet, soaker tub and a feature wall with fireplace. The main bath allows 2 of the bedrooms immediate access to a double vanity, prep area/storage and a seamless granite shower. Upper laundry with custom wormy maple countertop is convenient and stylish. The lower level affords a spacious games area, ample wet bar (with fridge and d/w). The entertainment area with projector and power screen is waiting for movie night. The Fireplace will add to your comfort. This floor includes a three-piece bathroom with a wet sauna and a gym. Out back you will be transported to a cottage like setting. Greeted by a stately covered composite deck with hand crafted stone wood burning f.p. The tiered deck flows to a large out door dining space w/ covered bbq. area and finishes off at the 8 person Jacuzzi hot tub. The tranquil salt water pool (approx. 22' x 44') with stone waterfall is perfect for unwinding. Poolside cabana adds to the warm weather fun. This is a must see. (id:61852)
Peak Realty Ltd.
67 Bloomfield Crescent
Cambridge, Ontario
**OPEN HOUSE** Saturday & Sunday Feb 21st & 22nd 2pm-4pm. Great Opportunity To Own This Remarkable Corner Two Storey Detached House Year Built: 2024 With Above Grade 2528 Sqft. This Bright Upgraded House of 3 Bedrooms (Having a Space for Additional Room / Office / Entertainment / Flex Area Above Level) & 2.5 Washrooms Features An Open-Concept Floor Plan With 9' Ceiling on Both Main & Upper Floors And Is Completely Carpet-Free! **GREAT LAYOUT** Spacious Living & Dining Space, Gourmet Kitchen With Tall Cabinets, Central Island & Breakfast Bar And Large Breakfast Area. Huge Family Room With Walkout to Back Yard. The Upper Level Features 3 Large Bedrooms and a space for additional room / office / entertainment / flex area. The Primary Bedroom Has A Walk-In Closet & 5 Piece Ensuite With a Soaking Tub. 2 More Spacious Bedrooms Along With a Large Flex Area (14'7" x 8'7") With An Additional Washroom And A Conveniently Located Laundry on the 2nd Floor. Mudroom Entrance From Garage and Entrance to the Unfinished Basement. Minutes To Shopping, Dining And The City's Historic Attractions, Arts, Cultural & Recreational Activities And Downtown. **EXTRA INCLUDES**: S/S Fridge, Stove, Dishwasher, Washer & Dryer. (id:61852)
Executive Real Estate Services Ltd.
89 Toulon Avenue
Hamilton, Ontario
* Previous Buyer couldn't close so this beauty is available once more... Exceptional End-Unit Custom Townhouse, 3+1 Beds, 3.5 Baths, finished basement, 3500+ sf of finished space loaded with upgrades. This meticulously maintained home is unlike any other in the community. Custom-built by an engineer with Starward Homes, it includes numerous thoughtful upgrades and premium features not found in comparable units, this home offers luxury, comfort, and practical living space for families and professionals alike. The main floor welcomes you with an elegant, open-concept design flooded with natural light. Throughout the home, you'll find quality finishes and craftsmanship, including crown molding, california knock-down ceilings, and a coffered ceiling detail for a touch of sophistication. This home features 2 gas fireplaces to cozy up to, built-in ceiling speaker system to enjoy in the living room, primary bedroom, ensuite bathroom, loft, and basement. Fully finished basement with wider windows, and a wet bar ideal for entertaining or guest accommodations. Enjoy all the benefits of low-maintenance condo living. Located in a sought-after, well-managed community close to amenities, parks, transit, and schools. Parking for up to 2 additional cars is possible at a rental rate of $100/month/spot. Rental is directly with the property management and can be month to month or long term. (id:61852)
RE/MAX Escarpment Realty Inc.
4449 Milburough Line
Burlington, Ontario
Here's a hidden gem in North Burlington. Three generous bedrooms each with an ensuite and the primary is on the main floor. This is the house for you if you enjoy lots of parking, gated entrance, huge open floor plan and a finished basement. (id:61852)
Coldwell Banker Escarpment Realty
Lower - 46 William Street
Toronto, Ontario
Ur Private Oasis Awaits! Discover the perfect blend of comfort and independence in this beautifully designed Large 2-bedroom legal basement suite. Two Spacious full bathrooms, a complete kitchen, and your own dedicated laundry all within a soundproofed haven. With a separate electrical panel and water heater, and AC, you'll have complete control. High ceilings create an airy, spacious feel, making this more than just a basement it's easy, luxurious living. Welcome home! You have your own hydro meter. no sharing hydro bill. (id:61852)
Mehome Realty (Ontario) Inc.
2348 Devon Road
Oakville, Ontario
Ideally located in southeast Oakville, this fully updated and renovated brick bungalow is nestled in the highly desired E.J. James, Maple Grove and Oakville Trafalgar school districts. Perfect for families or those seeking one-level bungalow living, the home is just a short walk to the lake and features 2,500 sq. ft. of TLS, a 50 X 100' lot, 3 bedrooms, 2 bathrooms, open concept main living areas, plus a finished lower level. Main Level: The inviting open-concept main floor features a stunning chef's kitchen with a large island overlooking spacious living and dining areas, accented by rich hardwood flooring, pot lighting, and large windows throughout. All three generous sized bedrooms include ample closet space and natural light, while the renovated 4-piece bath offers the luxury of heated tile flooring. Lower Level: Fully finished featuring quality Torly's vinyl flooring with a Drycore base, with a massive recreation area, and a large office open to an exercise zone. This level also includes a renovated 3-piece bath and a full laundry room. The insulated garage is a hobbyist's dream, equipped with a 4000-watt Stelpro heater reaching 20C in minutes. Outside: Enjoy exterior pot lighting encompassing the entire home, plus a fully fenced backyard with a patio area for family fun & BBQ's. Location: Easy access to highly desired southeast Oakville public & private schools, parks, trails, local transit/GO train, the 403 & 407, shopping the Lake, the harbour and the charm of Oakville's community lifestyle. Other Information: Main level freshly painted so move in ready!; Basement reno including bathroom 2021; Main bathroom 2018; Kitchen 2017; Roof 2011 with a 50 year transferable warranty. HURRY! (id:61852)
RE/MAX Aboutowne Realty Corp.
119b Hillside Avenue
Toronto, Ontario
Welcome To This Exceptional Two-Storey Detached Residence In The Coveted Etobicoke-Mimico Neighbourhood. Custom-Built And Impeccably Maintained, This Home Blends Architectural Detail With Thoughtful Functionality Across Every Level. The Main Floor Showcases A Bright, Expansive Living And Dining Area, Anchored By A Statement Floating-Style Open-Riser Staircase With Wood Treads And Sleek Glass Detailing, Creating A Dramatic Yet Timeless Design Moment. At The Heart Of The Home, The Gourmet Kitchen Impresses With Soaring 12-Ft Ceilings, Illuminated Cabinetry, Premium Quartz Countertops, A Large Centre Island, And Stainless Steel Appliances. The Adjacent Family Room Continues The Sense Of Scale With Matching 12-FtCeilings, A Fireplace, And Direct Access To The Deck And Professionally Landscaped Backyard. The Upper Level Offers Three Well-Proportioned Bedrooms With 9-Foot Tray Ceilings, Enhanced By Abundant Natural Light From Skylights And Contemporary Glass Railings. With Four Bathrooms In Total, Including Three Full Baths And A Main-Floor Powder Room, The Home Is Well Suited For Both Family Living And Entertaining. The Lower Level Features 9-FootCeilings And A Walk-Up To The Backyard, Offering Flexible Space For Recreation Or Extended Living. The Basement Is Also Roughed In For Radiant Floor Heating. Refined Finishes Include Flagstone Walkway, 9.5" Baseboards, 4.5" Poplar Backbend Casing, Hardwood, Marble, And Porcelain Flooring, Generous Storage, An Integrated Security Camera System, And A Built-In Garage. Located In One Of Toronto's Most Desirable Waterfront Communities, This Is A Rare Opportunity To Own A Truly Turn-Key Home (id:61852)
Royal LePage Signature Realty
2805 - 56 Annie Craig Drive
Toronto, Ontario
Sun-drenched corner 2-bed, 2-bath at Lago Condos with an expansive wraparound balcony and unobstructed south-facing lake views-enjoy sunrise-to-sunset water vistas from your living space. A sleek contemporary kitchen features built-in stainless steel app (wall oven, microwave, induction cooktop, fridge), quartz counters, tile backsplash, and ample cabinetry.The airy living/dining space flows seamlessly outdoors for effortless entertaining.The master bedroom offers a serene primary retreat with large windows, double closet, and an elegant 4-pc bath nearby, while the well-proportioned second b is ideal for guests, a nursery, or a dedicated office.An in-suite stacked washer/dryer, smart storage solutions, and clean, modern finishes throughout complete the home. At your door (streetcar), and quick access to QEW/Gardiner for easy commuting. Minutes to High Park, Sherway Gardens, Humber Bay Park, and waterfront trails. Pearson and Billy Bishop airports are an easy drive.The best of nature and the city-steps to the lake, parks, cafés, and cycling paths-yet close to downtown. Resort-style amenities include a state-of-the-art fitness centre, indoor pool & Jacuzzi, theatre, party lounges, guest suites, car wash, and 24-hour concierge. Lifestyle: Waterfront boardwalks, marinas, off-leash dog parks, community events. Everyday convenience: Grocery, LCBO, cafés, restaurants within minutes. (id:61852)
Real One Realty Inc.
2 Quinn Avenue
Orillia, Ontario
Welcome to 2 Quinn Ave, a move-in ready 3 bedroom, 2 bathroom, solid brick side-split that checks all the boxes for comfort, function, and location. This well-maintained home offers a wonderful, functional layout with bright, versatile living spaces designed for everyday living and easy entertaining. The interior is completely carpet-free, delivering a clean, modern feel that's both stylish and low-maintenance. The finished basement adds valuable living space, with a bathroom, a spacious rec room and place to work from home. Set on a large lot surrounded by mature trees, the backyard provides the perfect space for a play area, flower garden or a peaceful retreat. Enjoy outdoor living on the back deck with an awning, perfect for shaded lounging or summer gatherings. The home also features a garage, adding convenience, storage, and year-round parking. This is a fantastic opportunity for buyers seeking a truly move-in ready home. New owned furnace (2025), new owned water heater (2025), new washer & dryer (2026), newer roof (2019) - nothing left to do but unpack. Ideally situated in a desirable neighbourhood, this home is just a short walk to a nearby park and conveniently close to schools, shopping, transit, and highway access, making daily errands and commuting a breeze. A perfect location to raise a family. Come see this beautiful home today! (id:61852)
Right At Home Realty
54 Highland Drive
Oro-Medonte, Ontario
Custom built by luxury builder Crown Point, this exceptional home offers over 3,200 sq ft of finished living space designed for comfort, wellness, and year-round enjoyment. Soaring cathedral ceilings, expansive windows, and abundant natural light create an inviting, uplifting atmosphere throughout.The spacious living room flows seamlessly into an elegant formal dining area that seats 12, ideal for hosting large gatherings. The renovated kitchen is both stylish and functional, featuring premium upgrades including a magic corner, dual touchless faucets, and a wine fridge. Just off the kitchen, a sunken breakfast room/sunroom with electric fireplace and bar-height counter provides the perfect space for relaxed entertaining while overlooking the private backyard.The primary bedroom suite is a serene retreat with a gas fireplace, spa-inspired ensuite complete with a hydrotherapy tub and oversized shower, and dual walk-in closets, including a custom dressing room. A versatile adjacent room with French doors is ideal as a home office, fitness or yoga studio, or cozy sitting room. Main-floor laundry offers convenient access to the three-car garage and basement.The finished lower level ha a separate entrance, and includes a comfortable recreation area, two bright bedrooms with large windows, and a 4-piece bathroom, create the perfect space for a teenage getaway! Outdoors, enjoy a meticulously landscaped, private backyard oasis with a tiered deck, built-in hot tub, and no neighbours behind-ideal for relaxing and entertaining in every season. The natural gas hook up for the fire pit and the BBQ enhances your outdoor entertaining experience. A durable metal roof adds long-term value and peace of mind.Located in highly sought-after four-season recreational community, close to Horseshoe Resort, Vetta Nordic Spa, skiing, hiking, biking, trails, and walking distance to the new elementary school and recreation centre. This is luxury living designed for an active, balanced lifestyle. (id:61852)
Right At Home Realty
110 Wood Lane
Richmond Hill, Ontario
Lovely 2-storey family home, one of very few backing onto the scenic Mill Pond parkland. Situated on one of the largest lots in the prestigious Mill Pond community (47 x 273 ft). Enjoy a sunny, west-facing backyard oasis, perfect for entertaining and family life. Finished basement with separate entrance offers excellent flexibility. This home benefits from top-rated schools including Pleasantville Public School, Alexander Mackenzie Secondary School with its renowned IB and arts programs, and St. Theresa of Lisieux Catholic High School. Conveniently located near restaurants, markets, supermarkets, Hillcrest Mall, the Richmond Hill Centre for the Performing Arts, and the library. Easy access to Highways 400, 404, 407, and Highway 7. Public transit options include YRT and GO Train service at Richmond Hill and Maple stations. (id:61852)
Sutton Group-Admiral Realty Inc.
619 - 111 Civic Square Gate
Aurora, Ontario
Welcome to this lovely, move-in-ready 1 Bedroom + Den penthouse in the highly sought-after Ridgewood Condo. This sun-filled suite features unobstructed east-facing panoramic views, offering breathtaking sunrises and an abundance of natural light through soaring 10' ceilings. The open-concept layout is both stylish and functional, showcasing granite countertops, stainless steel appliances, dark chocolate engineered flooring, and upgraded light fixtures. Enjoy a spacious primary bedroom, a versatile den ideal for a home office, and a spa-inspired 3-piece bathroom with a frameless glass shower. Additional highlights include crown moulding in the living and dining areas and convenient ensuite laundry with ample storage space. Step out onto your private balcony overlooking the beautifully landscaped grounds and saltwater outdoor pool the perfect spot for morning coffee or evening relaxation. This meticulously maintained building offers resort-style amenities, including: A tranquil library and media rooms, fully equipped fitness centre/spa, outdoor BBQ and lounge areas, dog spa, on-site concierge for added comfort and peace of mind. Ideally located within walking distance to schools, shopping, restaurants, parks, and public transit. A short drive to the Go station and 404 highway. Summer photos of surrounding building included. Thank you for showing! (id:61852)
Main Street Realty Ltd.
Main - 35 Commonwealth Avenue
Toronto, Ontario
Wonderful, cozy home located in the family-friendly Kennedy Park community, offering easy access to subway and public transit. This bright and spacious main-floor unit features an open and functional layout, ideal for both entertaining and everyday living. Enjoy your morning coffee on the large front porch and make the most of the generous backyard, perfect for outdoor play and BBQs. Hardwood floors throughout, en-suite laundry, and Stainless Steel Appliances add to the comfort and convenience. Ideally situated close to shopping malls, schools, grocery stores, restaurants, and places of worship. Main-floor tenants to pay 60% of total utilities. (id:61852)
Right At Home Realty
73 Crystal Drive
Richmond Hill, Ontario
Welcome to this lovely family home in Mill Pond, one of Richmond Hill's most desirable neighbourhoods, situated on a premium corner lot. Located on a quiet, kid-friendly street, this is the perfect place to raise a family. The home offers approximately 3,500 sq. ft. of bright and spacious living space. The two-storey floor plan features four large bedrooms and three bathrooms, all meticulously maintained and showing true pride of ownership. The functional layout is ideal for both everyday living and quality family time. Hardwood floors enhance the family, living, and dining rooms. All bedrooms include large double closets, providing ample storage. The finished basement adds excellent bonus space, featuring a large rec/family room, an office that can easily serve as a bedroom, and generous storage throughout. A spacious mechanical room includes a built-in workbench, ideal for hobbies and organization. Outside, enjoy a large private fenced backyard with mature trees and a spacious deck, perfect for summer entertaining. The property also offers a four-car driveway with no sidewalk and a spacious double-car garage for added convenience. Enjoy access to top-rated schools including Pleasantville Public School, Alexander Mackenzie Secondary School with its renowned IB and arts programs, and St. Theresa of Lisieux Catholic High School. Nearby amenities include restaurants, markets, Hillcrest Mall, the Richmond Hill Centre for the Performing Arts, the library, and easy access to Highways 400, 407, and 7. Public transit is convenient with YRT service and GO Train stations in Richmond Hill and Maple (id:61852)
Sutton Group-Admiral Realty Inc.
327 Sheridan Street
Brantford, Ontario
Welcome to 327 Sheridan Street in the City of Brantford. This bright, 3-bedroom, 2-bathroom home is move-in ready and perfect for families seeking modern comfort and convenience. The main floor features an open-concept layout with distinct living and dining areas, convenient main-floor laundry, and modern finishes throughout. The home also offers a finished loft, adding flexible living space ideal for a home office, family room or a bedroom. The partially finished basement provides a nice rec room, additional bathroom, workshop area, and a large storage room-offering plenty of functionality for everyday living. Situated in a family-friendly neighbourhood close to shopping, parks, restaurants, grocery stores, and within walking distance to schools, this home is also just minutes from Lynden Park Mall and the new Costco. Enjoy outdoor living on the spacious patio overlooking the large backyard-perfect for relaxing or entertaining during the warmer months. Book your private showing today! (id:61852)
RE/MAX Twin City Realty Inc.
3a Jack's Lake Road
Parry Sound Remote Area, Ontario
~2.5 Acre Water access Lot with nearly 500 feet of waterfront on Jack's Lake. A short 5-minute boat ride from the public boat launch for convenient access. This private, well-treed lot is tucked away overlooking the lake and offers the perfect setting to unwind, recharge, and enjoy true Northern Ontario living. An excellent opportunity to build an off-grid home or cabin and create your own private retreat. Crown land nearby, providing expanded space for exploring, hunting, and outdoor recreation. Excellent fishing and hunting in the surrounding area. The lake is ideal for swimming, paddling, and boating in the summer. Enjoy Ontario's finest snowmobiling trails in the winter. Cell service in area, and Starlink offers reliable high-speed internet options. Located in an unorganized township, offering flexibility for a variety of structures without the need for building permits. Seller financing available. (id:61852)
Crescent Real Estate Inc.
43 Blueridge Crescent
Brantford, Ontario
Welcome to 43 Blueridge Crescent, a beautifully updated brick bungalow tucked away on a quiet, family-friendly street in Brantford's desirable north end. Backing onto a peaceful park with no rear neighbours, this fully renovated 3+1 bedroom home offers a thoughtful blend of modern finishes and functional living spaces-ideal for families or downsizers alike. The open-concept main floor is bright and welcoming, anchored by a custom kitchen featuring solid wood cabinetry, quartz countertops, and a highly functional layout that flows seamlessly into the living and dining areas, making it perfect for everyday living and entertaining. Three well-appointed bedrooms and an updated bathroom complete the main level. Downstairs, the fully finished basement adds exceptional value with an additional bedroom, a stylish 3-piece bathroom, a spacious rec room with a cozy gas fireplace, and a dedicated laundry room with ample counter space and storage. A convenient breezeway leads to the show-stopping backyard, where you can enjoy summers by the inground saltwater pool and the added privacy of backing onto green space. You can't beat the location-set in the sought-after Mayfair neighbourhood known for its pride of ownership, just minutes to schools, shopping, and quick access to Highway 403 for commuters. This move-in-ready home checks all the boxes for comfort, style, and lifestyle. A must-see property that truly stands out. (id:61852)
RE/MAX Twin City Realty Inc.
Keller Williams Complete Realty
1188 Portland Street
London East, Ontario
For more info on this property, please click the Brochure button. Welcome to 1188 Portland St, a home that has been thoughtfully updated, lovingly cared for, and designed with comfort and flexibility in mind. Sitting on a generous, private lot in a peaceful, tree-lined neighborhood, this property offers a rare combination of space, convenience, and modern upgrades. Outside, you'll appreciate the extra-wide concrete driveway (2023) with room for up to six vehicles, a new lifetime shed (2024) for additional storage, and a beautifully crafted firepit area perfect for relaxing or entertaining. Smart programmable color-changing exterior pot lights add charm and curb appeal year-round. Step in to find bright, modern living featuring new vinyl flooring, Google smart thermostat, and updated electrical system including a breaker panel and whole-home surge protector. The layout is warm and inviting - ideal for families, couples, or anyone seeking a comfortable and move-in-ready space. The separate side entrance leads to a fully finished lower level designed with thoughtful soundproofing and versatility in mind. Whether you envision a private space for extended family, a quiet retreat for a working professional, or simply extra room to spread out, this flexible bachelor-style area offers endless possibilities. Additional highlights include an owned water heater (2022) and a full security system with door and window sensors for added peace of mind. With its spacious lot, modern improvements, and flexible layout, this is a home ready to support you through every stage of life. Opportunities like this are rare - don't miss your chance. (id:61852)
Easy List Realty Ltd.
3892 Lewis Road
Thames Centre, Ontario
Prepare to be captivated by this meticulously renovated move-in ready 2 storey home, offering over 3437 sqft of luxurious living space. $300k+ in upgrades. No detail has been overlooked in this top-to-bottom transformation, boasting brand new electrical & plumbing systems, a new high-efficiency HVAC & water filtration. Step inside to discover new flooring flowing throughout, leading you through beautifully renovated main floor & a HUGE stunning new kitchen. This culinary haven features exquisite quartz countertops, stainless steel appliances, & soaring high ceilings. Partial open floor plan is perfect for entertaining. This exceptional home offers 4 spacious bedrooms plus 2 versatile dens, providing ample room for a growing family, home offices or hobby spaces. Enjoy the outdoors on the new decks, perfect for entertaining or simply relaxing and taking in the serene surroundings. New triple-pane windows & exterior doors ensure energy efficiency & tranquility throughout the home. New electrical light fixtures illuminate every corner with modern style. The new wood-burning fireplace in family room/den creates a cozy & inviting atmosphere. The expansive +2.4 acre property is a true paradise for those seeking space & versatility. Great for car enthusiast or for someone looking for a shop, garage has 2 double doors, high ceilings (10ft) & can hold 4+ cars. Animal enthusiasts will be delighted by the insulated barn with upgraded electrical & 9 stalls, 2 turn outs, along with 4 well-maintained paddocks withnew fencing. (id:61852)
Exp Realty
