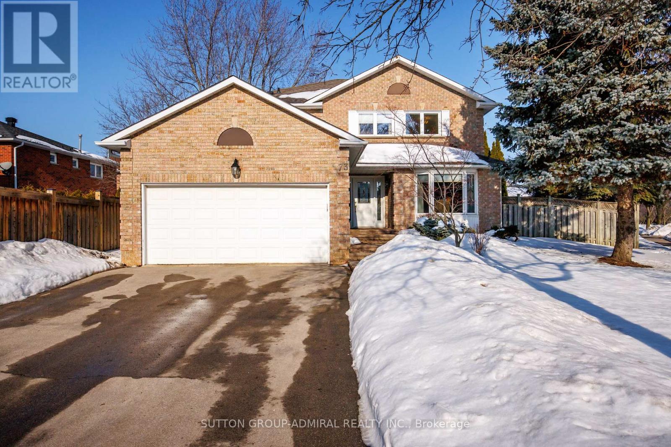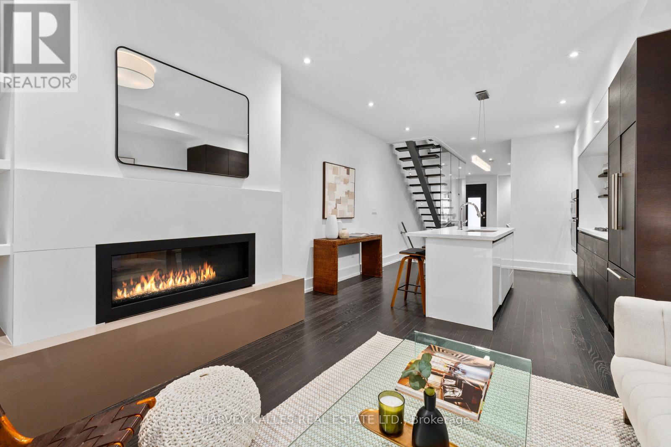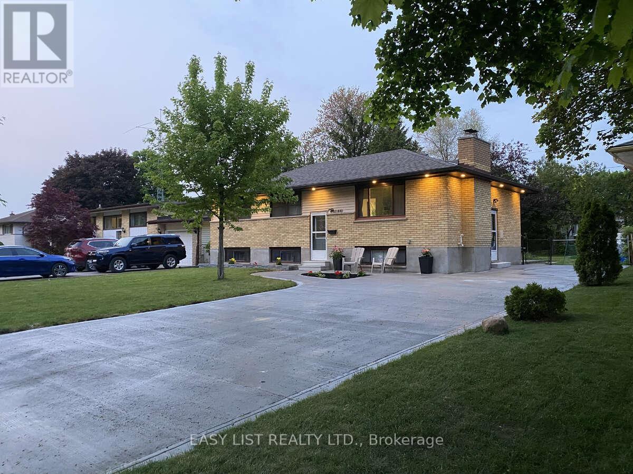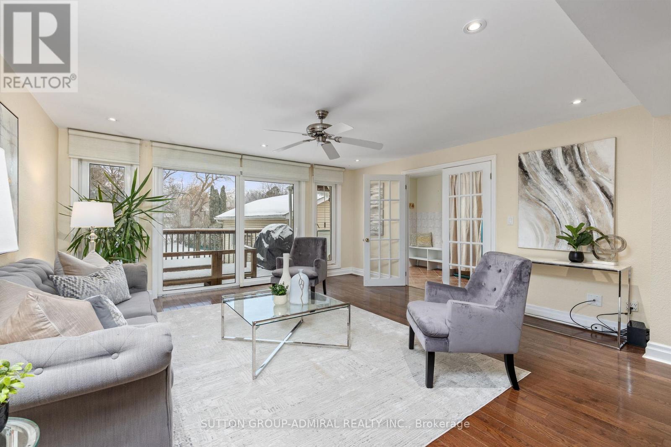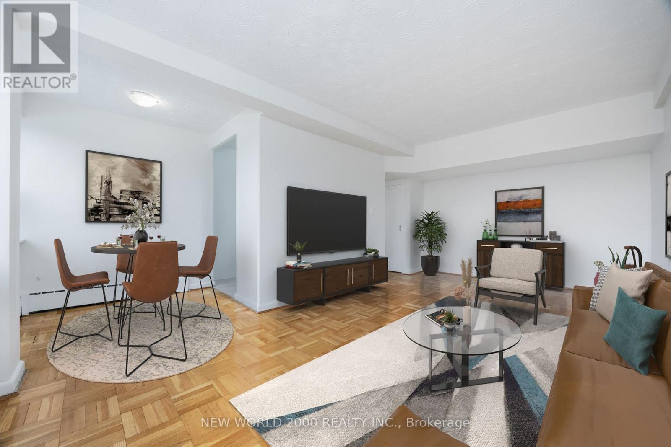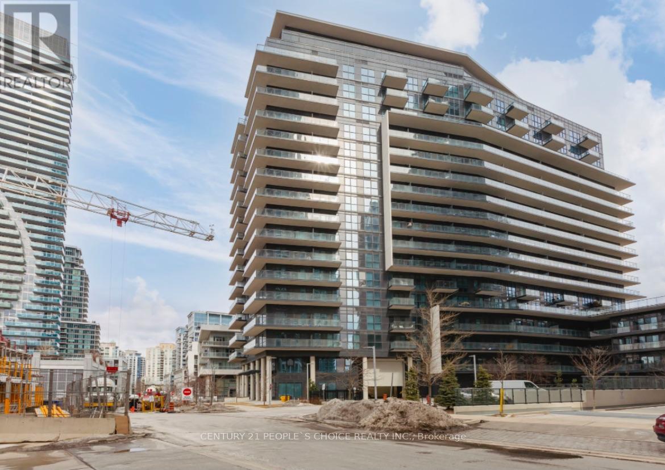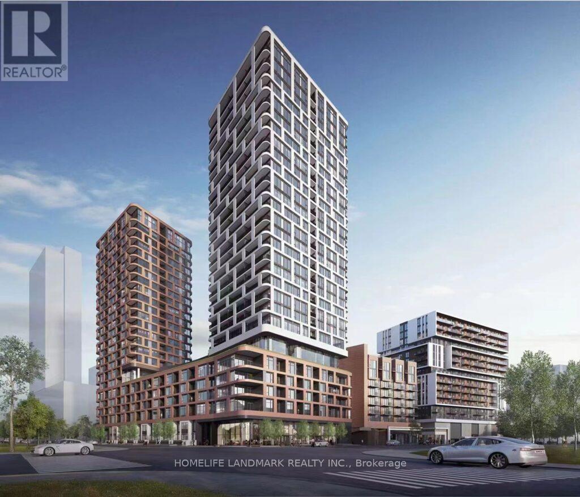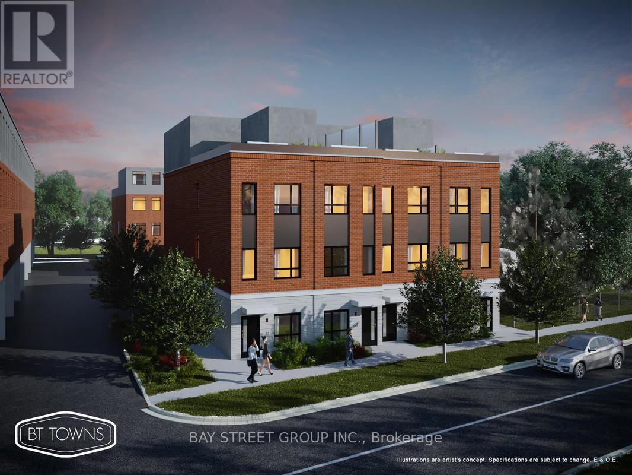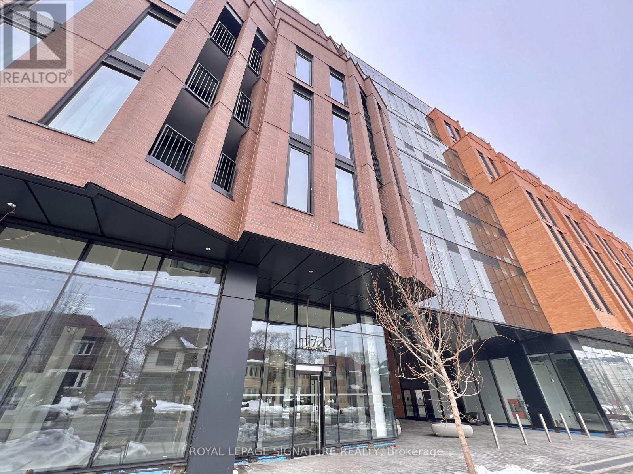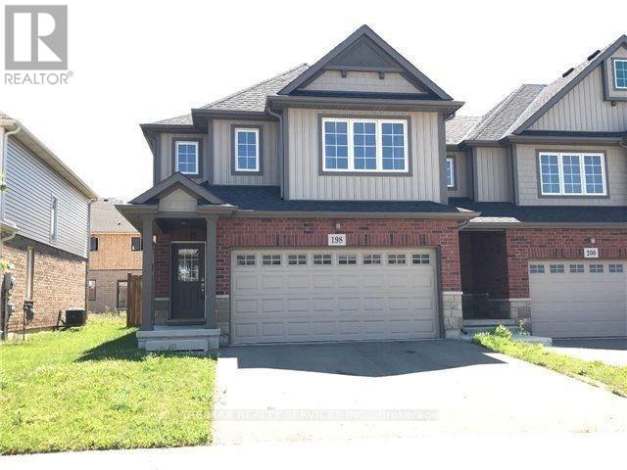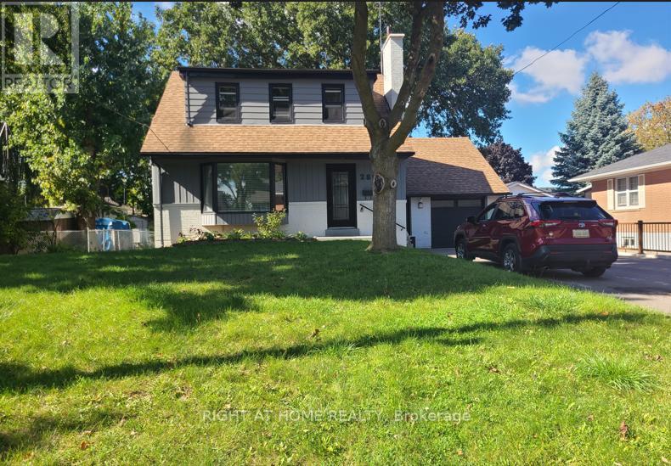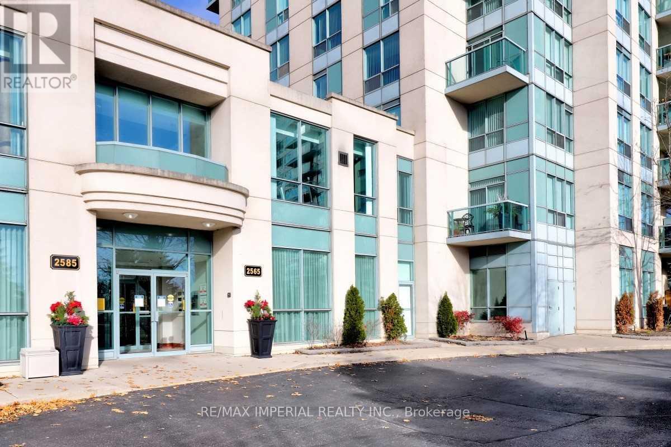73 Crystal Drive
Richmond Hill, Ontario
Welcome to this lovely family home in Mill Pond, one of Richmond Hill's most desirable neighbourhoods, situated on a premium corner lot. Located on a quiet, kid-friendly street, this is the perfect place to raise a family. The home offers approximately 3,500 sq. ft. of bright and spacious living space. The two-storey floor plan features four large bedrooms and three bathrooms, all meticulously maintained and showing true pride of ownership. The functional layout is ideal for both everyday living and quality family time. Hardwood floors enhance the family, living, and dining rooms. All bedrooms include large double closets, providing ample storage. The finished basement adds excellent bonus space, featuring a large rec/family room, an office that can easily serve as a bedroom, and generous storage throughout. A spacious mechanical room includes a built-in workbench, ideal for hobbies and organization. Outside, enjoy a large private fenced backyard with mature trees and a spacious deck, perfect for summer entertaining. The property also offers a four-car driveway with no sidewalk and a spacious double-car garage for added convenience. Enjoy access to top-rated schools including Pleasantville Public School, Alexander Mackenzie Secondary School with its renowned IB and arts programs, and St. Theresa of Lisieux Catholic High School. Nearby amenities include restaurants, markets, Hillcrest Mall, the Richmond Hill Centre for the Performing Arts, the library, and easy access to Highways 400, 407, and 7. Public transit is convenient with YRT service and GO Train stations in Richmond Hill and Maple (id:61852)
Sutton Group-Admiral Realty Inc.
5a Sylvan Avenue
Toronto, Ontario
Welcome to 5A Sylvan Ave, a spacious & beautifully designed 3+1 bedroom, 4-bathroom townhouse ideally located near College & Dovercourt. This move-in-ready home has been thoughtfully updated & meticulously maintained, offering a fresh,modern aesthetic thru-out. Rich hrwd flrs span every level,creating a seamless & timeless design. The main flr features a bright, open layout filled w/natural light & carefully curated designer fixtures. The modern kitchen is both stylish & functional, featuring a s/s oven and gas range, along w/a fully panelled fridge & freezer for a sleek, integrated look. A b/i island w/seating anchors the space, while clean lines & contemporary finishes flow effortlessly into the living area,highlighted by a gas fireplace. A walk-out from the kitchen leads to a private,fenced-in terrace, offering an exceptional outdoor retreat w/rare privacy, water access, & a gas line for a BBQ. A full D/R & convenient powder rm add everyday functionality, while the home's low-maintenance living makes it as practical as it is beautiful. Upstairs, generously sized bedrms offer w/i closets & comfortable proportions. The primary suite is a serene retreat, featuring a private balcony overlooking a quiet,tree-lined street & a spa-inspired ensuite w/a large glass-enclosed shower, dbl vanity, soaker tub, & large window that fills the space w/natural light.Additional bathrms are well-appointed & finished w/spa-like details.The lower level features a high-ceiling bsmnt w/excellent flexibility, ideal as an additional br, home office, or bonus living space. Underground prkg w/private garage access completes this exceptional offering.Located just steps to Dufferin Grove Park & close to TTC transit, major roadways, & a vibrant selection of restaurants & cafés,this home is located in the heart of the sought-after Dufferin Grove neighbourhood & the desirable College & Dovercourt area. A rarely available townhouse w/a highly coveted layout that does not come up often. (id:61852)
Harvey Kalles Real Estate Ltd.
1188 Portland Street
London East, Ontario
For more info on this property, please click the Brochure button. Welcome to 1188 Portland St, a home that has been thoughtfully updated, lovingly cared for, and designed with comfort and flexibility in mind. Sitting on a generous, private lot in a peaceful, tree-lined neighborhood, this property offers a rare combination of space, convenience, and modern upgrades. Outside, you'll appreciate the extra-wide concrete driveway (2023) with room for up to six vehicles, a new lifetime shed (2024) for additional storage, and a beautifully crafted firepit area perfect for relaxing or entertaining. Smart programmable color-changing exterior pot lights add charm and curb appeal year-round. Step in to find bright, modern living featuring new vinyl flooring, Google smart thermostat, and updated electrical system including a breaker panel and whole-home surge protector. The layout is warm and inviting - ideal for families, couples, or anyone seeking a comfortable and move-in-ready space. The separate side entrance leads to a fully finished lower level designed with thoughtful soundproofing and versatility in mind. Whether you envision a private space for extended family, a quiet retreat for a working professional, or simply extra room to spread out, this flexible bachelor-style area offers endless possibilities. Additional highlights include an owned water heater (2022) and a full security system with door and window sensors for added peace of mind. With its spacious lot, modern improvements, and flexible layout, this is a home ready to support you through every stage of life. Opportunities like this are rare - don't miss your chance. (id:61852)
Easy List Realty Ltd.
110 Wood Lane
Richmond Hill, Ontario
Lovely 2-storey family home, one of very few backing onto the scenic Mill Pond parkland. Situated on one of the largest lots in the prestigious Mill Pond community (47 x 273 ft). Enjoy a sunny, west-facing backyard oasis, perfect for entertaining and family life. Finished basement with separate entrance offers excellent flexibility. This home benefits from top-rated schools including Pleasantville Public School, Alexander Mackenzie Secondary School with its renowned IB and arts programs, and St. Theresa of Lisieux Catholic High School. Conveniently located near restaurants, markets, supermarkets, Hillcrest Mall, the Richmond Hill Centre for the Performing Arts, and the library. Easy access to Highways 400, 404, 407, and Highway 7. Public transit options include YRT and GO Train service at Richmond Hill and Maple stations. (id:61852)
Sutton Group-Admiral Realty Inc.
208 - 1220 Bayview Avenue
Toronto, Ontario
*Sign your lease by March 15th, 2026 & enjoy one month of rent absolutely free don't miss out on this limited-time offer! Must Move-In, On Or Before April 01st, 2026 To Qualify For Promotional Pricing & Incentives. Looking for a stylish place to call home? This beautiful bright 1-bedroom apartment could be just what you're looking for! What you'll love: Bright and spacious layout; Located in a charming & Well Managed 6-story building at Bayview Ave and Moore Ave; Utilities (Water, Heat & Hydro) included; Conveniently across from Loblaws & right beside a scenic park; Two on-site laundry rooms (2nd & 4th Floors) for added convenience. This apartment offers modern living in a fantastic neighborhood. Contact us today for more information or to schedule a viewing! Act fast because opportunities like this won't last long! (id:61852)
New World 2000 Realty Inc.
1101 - 39 Annie Craige Drive
Toronto, Ontario
Prime Water Front Location, Lake View &Water Trails (Martin Goodman Trail) Beautiful 2 Years Old 1+Den Unit With Large Balcony, Upgraded Kitchen, Stainless Steel Appliances, Windows Coverings, Parking & Locker, Go Station,10 Min Drive To Downtown Toronto,15Min To Toronto International Airport, Restaurants, Outdoor Patio & Cafe. (id:61852)
Century 21 People's Choice Realty Inc.
1006 - 38 Andre De Grasse Street
Markham, Ontario
Luxury Gallery Tower Condo in the heart of Downtown Markham! East facing Clear Park-View Bright and Spacious 1 Bedroom + den (can be used as 2nd bedroom or Home Office with upgraded double doors), 9 ft Ceiling with floor-to-ceiling windows, Modern Kitchen with built-in stainless-steel appliances. Steps from top restaurants, Cineplex, shopping, York University, Viva Station, Go Train Station and major highways. 1 Parking Spot & 1 Locker Included. (The pictures took before present tenant move in) (id:61852)
Homelife Landmark Realty Inc.
119 - 10 Echo Point
Toronto, Ontario
Welcome to this rarely offered 4-bedroom end-unit condo townhome in the highly sought-after L'Amoreaux community. As one of the largest layouts in the complex, this home offers an exceptional amount of living space and a functional design ideal for modern family life.The bright open-concept main level is perfect for everyday living and entertaining, while the standout feature is the private rooftop terrace with open views - an amazing space to relax, host friends, or enjoy summer evenings. Quiet setting on a low-traffic cul-de-sac. Minutes to Hwy 401 & 404 for effortless commuting. Close to top-rated schools, public transit, hospitals, parks, shopping plazas, and supermarkets. Situated in one of the area's most convenient and family-friendly neighbourhoods. This home is an excellent opportunity for growing families, first-time buyers, or savvy investors looking for space, comfort, and a prime location.Welcome to this rarely offered 4-bedroom end-unit condo townhome in the highly sought-after L'Amoreaux community. As one of the largest layouts in the complex, this home offers an exceptional amount of living space and a functional design ideal for modern family life.The bright open-concept main level is perfect for everyday living and entertaining, while the standout feature is the private rooftop terrace with open views - an amazing space to relax, host friends, or enjoy summer evenings. Quiet setting on a low-traffic cul-de-sac. Minutes to Hwy 401 & 404 for effortless commuting. Close to top-rated schools, public transit, hospitals, parks, shopping plazas, and supermarkets. Situated in one of the area's most convenient and family-friendly neighbourhoods. This home is an excellent opportunity for growing families, first-time buyers, or savvy investors looking for space, comfort, and a prime location. (id:61852)
Bay Street Group Inc.
Ph802 - 1720 Bayview Avenue
Toronto, Ontario
Welcome to Leaside Commons, a luxury mid-rise boutique residence at Bayview and Eglinton in the heart of beloved Leaside. This brand new 2-bathroom, 2-Bathroom penthouse offers a well-designed split-bedroom layout across 825 square feet, along with an impressive 371-square-foot private terrace, completely open above with clear west-facing views. Equipped with a gas connection, water bib, and electrical outlets, the terrace is ideal for sunset dinners and summer gathering. The interiors feature10-foot ceilings and contemporary finishes, creating a bright, open space that feels both sophisticated and welcoming. The Italian-designed kitchen features high-end Gaggenau appliances, including a rare gas cooktop, soft-closing cabinetry, and a centre island anchored by a gorgeous light fixture. Both bedrooms are bright and well-proportioned with ample closet space and clear views. The bathrooms bring a touch of spa-inspired luxury with matte-black fixtures and rain showers with handhelds. The primary bedroom has its own private ensuite, while the second bedroom is conveniently located beside the second bath. The location is fantastic for both walkers and commuters! TTC access at your doorstep and the new Leaside LRT station across the street connects you to Union Station in about 30 minutes. Stroll 5-15 minutes to neighbourhood cafés, local restaurants, independent shops, groceries, parks, the Toronto Public Library, and both Maurice Cody and Trace Manes Community Centres. The vibrant Yonge & Eglinton area, Summerhill Market, Healthy Planet, and Home sense are all within walking distance, while Shops at Don Mills, Sunnybrook Hospital, and Sunnybrook Park are just a short drive away. Close to Montessori and top schools including Leaside High School and Toronto French School. Brand new, beautifully finished, and ready for you to move in and enjoy! (id:61852)
Royal LePage Signature Realty
198 Winterberry Boulevard
Thorold, Ontario
Welcome To 198 Winterberry, A High-Performing Investment Opportunity In Desirable Thorold. This End-Unit Townhome Offers A Functional 6-Bedroom, 4-Bathroom Layout And Is Currently Operating As A Student Rental, Providing Immediate Income Potential.The Property Features A Bright Open-Concept Main Living Area, Four Spacious Bedrooms On The Upper Level, And A Fully Finished Basement With Additional Bedrooms And A Full Bathroom. Its Efficient Layout Is Well-Suited For Student Housing Demand Driven By Proximity To Brock University.Recent Upgrades - Including Flooring, Fresh Paint, Updated Appliances, Modern Fixtures, New Blinds, And A New Front Door. Average Room Rents Of Approximately $650 Per Month, The End-Unit Positioning Adds Value Through Enhanced Privacy And Additional Outdoor Space, Further Strengthening Tenant Appeal.An Excellent Opportunity For Investors Seeking Steady Cash Flow In A High-Demand RentalCorridor. (id:61852)
RE/MAX Realty Services Inc.
289 Elmwood Crescent
Milton, Ontario
Welcome to your dream home in charming Old Town Milton! This beautifully renovated 3-bedroom, 1-bath detached home sits on a large, extra-wide lot surrounded by mature trees. The home features a spacious open-concept living and dining area, ideal for entertaining or relaxing with family. The updated kitchen includes a stylish breakfast island and comes equipped with stainless steel appliances. Enjoy a private, fully fenced backyard, perfect for outdoor living. Located in a highly desirable neighbourhood, just a short walk to downtown Milton with its shops, restaurants, and entertainment. Schools and parks are within walking distance. Additional details: Tenants pay 70% of utilities Garage included Extra-long shared driveway (4-6 cars) Shared on-site laundry Shared yard. Please note: Basement not included Home is not furnished (id:61852)
Ipro Realty Ltd.
903 - 2585 Erin Centre Boulevard
Mississauga, Ontario
All Utilities Included In Rent (Amazing Value!) In This Bright And Spacious 1 Br Executive Condo With Balcony & Hook-Up For Bbq(Cable/Phone/Internet Extra). Freshly Painted. New Laminate Floor Throughout. New Kitchen Cabinets And Countertops. New Kitchen Appliances. New Bathroom Cabinet And Sink. Walk To Erin Mills Town Centre, Public Transit, Credit Valley Hospital. Close To 401/403. Luxury Building With Pool, Exercise Room, Party Room. Ideal For A Young Couple Or A Single Professional. (id:61852)
RE/MAX Imperial Realty Inc.
