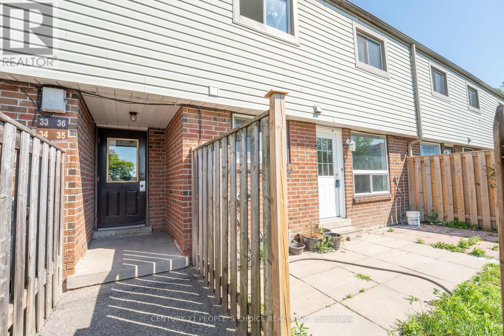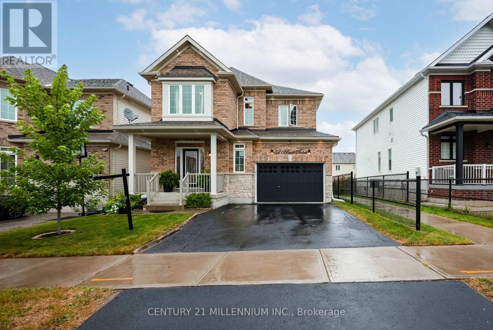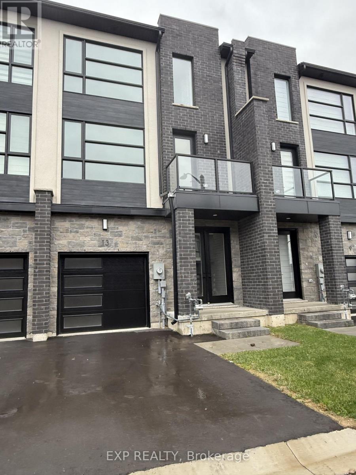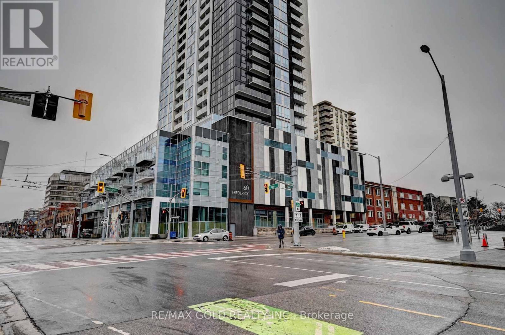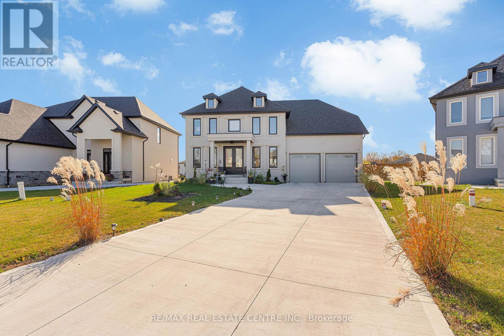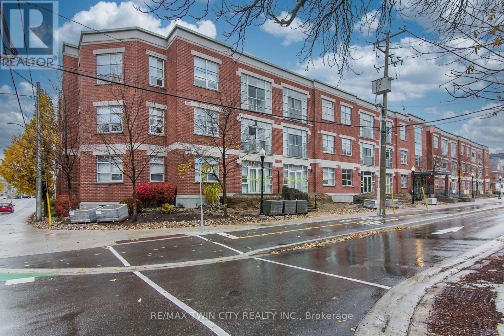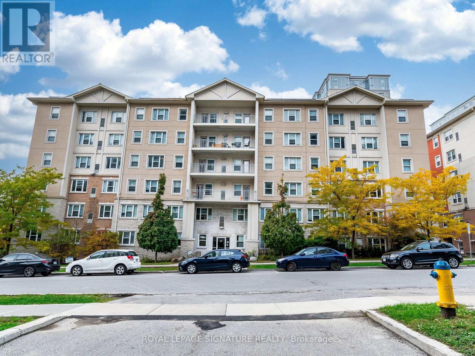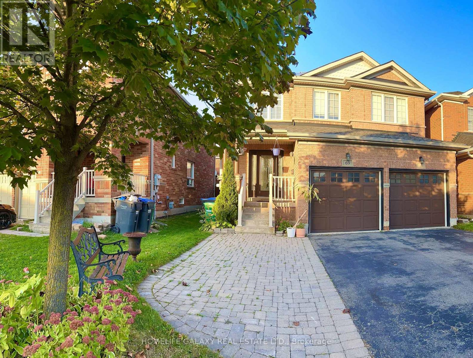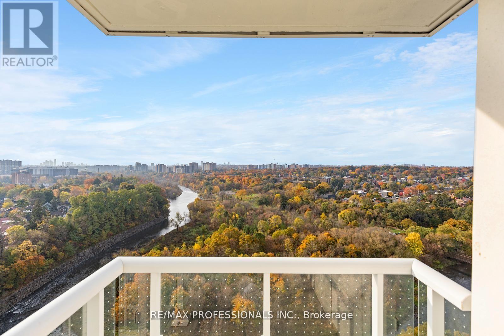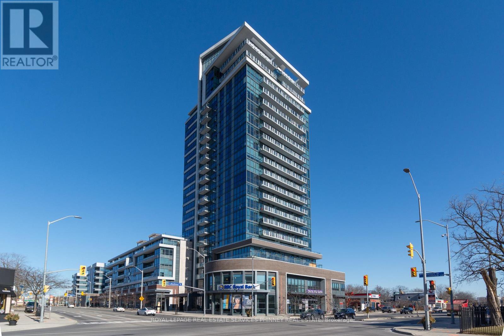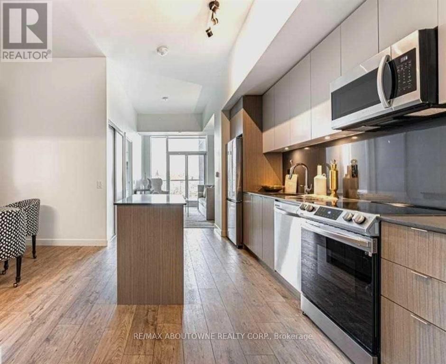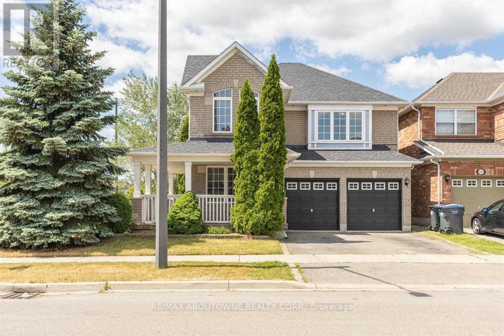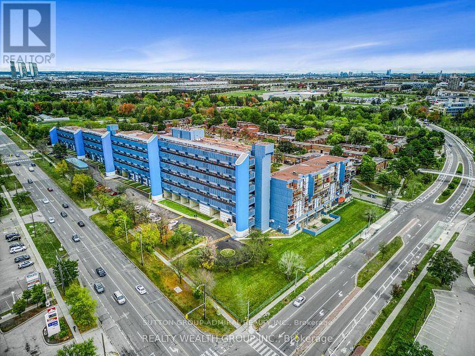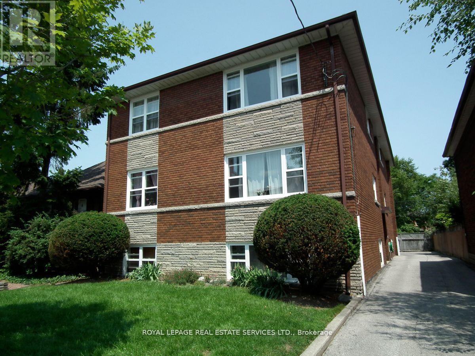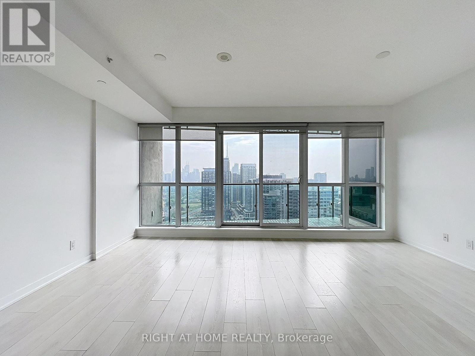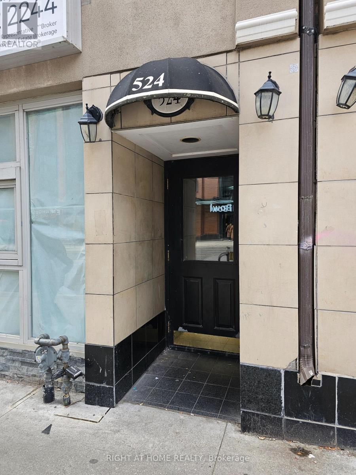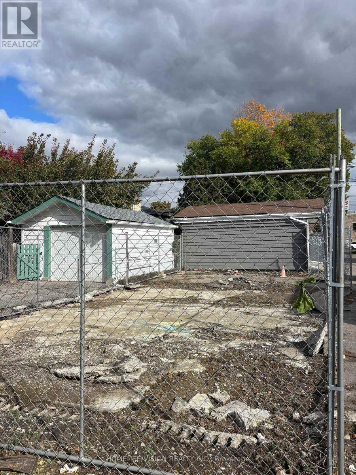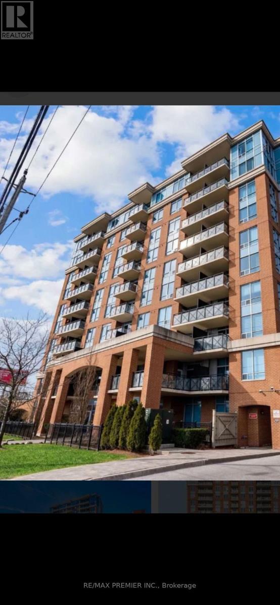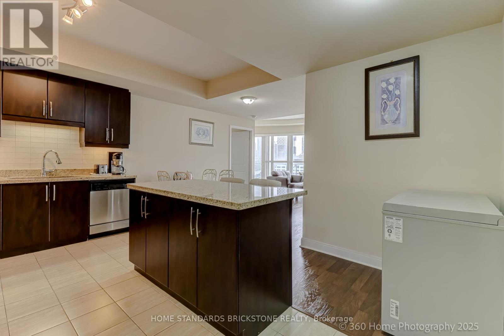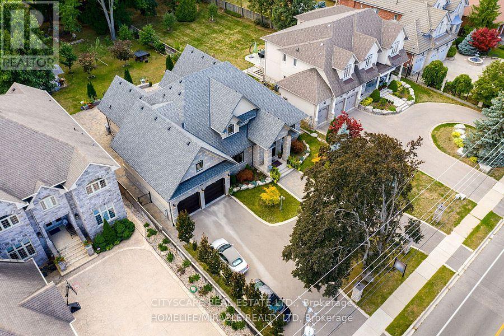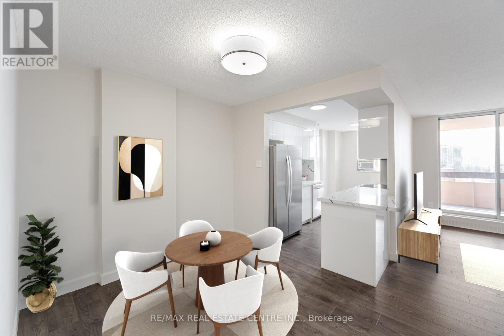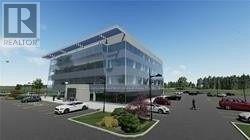35 - 120 Nonquon Road
Oshawa, Ontario
Charming 3-Bedroom Townhouse in a Desirable Neighborhood Perfect for Families and Professionals! Welcome to this beautifully maintained 3-+1 bedroom, 2 bathroom townhouse located in Oshawa. With a perfect blend of modern amenities and cozy charm, this home offers a spacious and functional layout, ideal for both entertaining and everyday living. 2 Separate Laundries for both Main and Basement With a newly upgraded kitchen with porcelain backsplash, beautiful white cabinets and stainless steel appliances to finish off this modern kitchen, whether you're preparing a quick meal or entertaining, this kitchen is both stylish and functional. Along with lavish new laminate floor throughout the entire house, recently upgraded washrooms with great quality tiles and washroom accessories! This house also has to offer a freshly renovated 1 bedroom and 1 bath basement with a separate laundry! This home is situated in a prime location within walking distance to local shops, parks, schools, and public transportation. The neighborhood is known for its friendly atmosphere and proximity to major highways, making it easy to commute to nearby cities or attractions. Enjoy a beautiful private backyard, fully fenced for privacy and safety, perfect for outdoor dining, gardening, or relaxing in the fresh air. Whether its hosting a barbecue or enjoying a quiet evening under the stars, this outdoor space offers endless possibilities. Don't miss your chance to make this beautiful townhouse your new home!! Shows 10+++++ (id:61852)
Century 21 People's Choice Realty Inc.
527 - 120 Dallimore Circle
Toronto, Ontario
Located in the high demand Don Mills neighbourhood, this spacious, modern, one bedroom suite offers generous sized living areas with large windows and ravine views. With plenty of storage and an amazing walk in closet, this unit is the perfect place to call home! Minutes to shops, restaurants, the DVP, 401 and parks and walking trails. Building amenities include a gym, sauna, indoor pool, roof top bbq area, 24 hour concierge and visitor parking. (id:61852)
Royal LePage Real Estate Services Ltd.
521 Brett Street
Shelburne, Ontario
Come, fall in love with a home where every corner whispers "welcome home." Nestled in a family friendly neighbourhood, this charming 4-bedroom, 3-bathroom home is more than just a house; it's the backdrop to your family's most cherished memories. As you step inside, you'regreeted by an airy open-concept main floor that effortlessly blends comfort and elegance. The attractive dark wide plank floors and highceilings welcome you in. The open concept living area invites laughter and conversation, while the kitchen, complete with modern appliancesand ample storage, is ready for family meals and late-night snacks. The centre island offers the perfect spot to pull up a stool to enjoybreakfasts on those busy mornings, along with space for an everyday dining area overlooking the backyard. Up the hardwood staircase, fourgenerously sized bedrooms await, each offering a peaceful retreat for rest and rejuvenation complete with brand new attractive broadloom. Themaster suite, with its own ensuite bathroom, provides a private haven for parents to unwind. Outside, the backyard is a canvas for your family'sadventures whether it's summer barbecues, children's playtime, or simply enjoying a quiet evening under the stars. The attractive neighbourhoodpark and walking trails are steps away! 521 Brett Street offers the perfect setting for your family's next chapter. Move in ready! Shows 10+ (id:61852)
Century 21 Millennium Inc.
13 Keystone Trail
Welland, Ontario
Discover contemporary living at Keystone Trail in the sought-after Welland community. This bright and contemporary living at 13 Keystone Trail in the sought-after Welland community. This bright and spacious 4-bedroom, 3-storey townhome is perfect for both comfort and convenience. The second floor features a beautifully appointed kitchen with brand-new appliances and a large island, complemented by a separate dining area, cozy living room opening onto a sunny balcony, a full bathroom, and a private bedroom. Ascend to the third floor to find a luxurious master suite with a walk-in closet and ensuite, alongside two additional generous bedrooms, a shared full bath, and a convenient laundry room. With ample closet space throughout, an open-concept layout ideal for family gatherings, and easy access to parks, schools, shopping, and commuter routes, this home offers a harmonious blend of style, functionality, and community, ready for immediate occupancy. (id:61852)
Exp Realty
Bsmnt - 400 Wildcalla Street
Waterloo, Ontario
Newer BASEMENT APRTMENT!! Located in the prestigious VISTA HILLS. 1 BED VERY SPACIOUS, OPEN CONCEPTLIVING WITH KITCHERN, 1 year BRAND NEW APPLIANCES, VERY BRIGHT. ENTERANCE FROM THE BACK YARD, LARGE WINDOWNS. Lots of Potlights, Laundry room, storage. Much bigger than your expectations. Monthly rent+ 30% Utilities (id:61852)
RE/MAX Gold Realty Inc.
#3508 - 60 Frederick Street
Kitchener, Ontario
New Tallest Building In Kitchener. Down Town Location, Close To Conestoga College. Lrt StopRight In Front. This Unit Has AStunning Waterloo Region Views From High 35th Floor. Luxuriosly Finished And High EndAppliances. 1 Bed, 1 Both And 1 Car Parking Included. HighEnd Applicances And Building Has A Walk Score Of 97. Luxurious High Tech Building 1st Of ItsKind In The Region With Luxiorious Options All Around (id:61852)
RE/MAX Gold Realty Inc.
77 Noble Court
Amherstburg, Ontario
An Absolute Show Stopper Premium Detached Built On Premium 49 Ft Front Pie Shape Extra Deep Lot On Cul-De-Sac. This House Shows The Perfect Blend Of Luxury & Practicality!! Step Inside To Discover An Open Concept Family Space W/ Tons Of Natural Light, Formal Living & Formal Dining!! Harwood Floors In The Entire House, Upgraded Kitchen Is a Chef's Delight Featuring High-End GE Cafe Kitchen Appliances, A Pot Filler, Centre Island W/ Calcutta Quartz Countertop, Backsplash & Lots Of Pantry Space. Great Size 4 Bedrooms With Walk-In Closets!! Laundry On Second Floor!! Master Suite Is A Serene Retreat With A Luxurious En- Suite Bathroom W/ 2 Sinks & Customized Closets Offering A Spa Like Experience!! No Expenses Spared Upgraded Floors, Quartz Counters, Upgraded Tiles, 9 Ft Ceiling On Main & In Master Bedroom!! Finished Basement Apartment With Kitchen, Bedroom & Full Washroom!! New Deck & Concrete (2024), New Sodding, Trees & Inground Sprinklers(2024) & Fully Fenced Backyard. (id:61852)
RE/MAX Real Estate Centre Inc.
211 - 165 Duke Street E
Kitchener, Ontario
Step into this bright and spacious 1-bedroom, 1 4pc bathroom condo perfectly located in the vibrant core of downtown Kitchener. Enjoy open-concept living, large windows that fill the space with natural light, and a functional layout ideal for professionals or first-time buyers. Gleaming hardwood flooring in the living room and dining area and carpet in the large primary bedroom. The kitchen features maple cabinets with lots of storage and stone countertops. In-suite laundry with additional storage space and separate locker. Underground parking for one vehicle is also included with this property! Party room and courtyard with gardens for residents personal enjoyment! Just steps away from the Kitchener Market, trendy restaurants, cafes, shopping, and public transit, this condo offers the ultimate in convenience and urban lifestyle. Whether you're commuting, exploring local attractions, or relaxing at home, this is the perfect place to call your own. (id:61852)
RE/MAX Twin City Realty Inc.
203 - 251 Lester Street
Waterloo, Ontario
LEASES: ROOM#1 - $900, ending AUG 26, 2027. ROOM#2 - $750, ending AUG 25, 2028. ROOM#3 - $900, ending AUG 26, 2027. ROOM#4 - $850, ending AUG 25, 2026. ROOM#5 - $900, ending AUG 26, 2027. Incredible turnkey investment in the heart of Waterloo's university district! This purpose-built 5-bedroom, 2-bathroom condo at 251 Lester St has the potential to generate over $51,000/year in gross rental income with positive monthly cash flow. Just steps to Wilfrid Laurier University and the University of Waterloo, this high-demand location ensures consistent tenancy. Features include a spacious open-concept living area, two full baths, included furniture, and professional property management options for a completely hands-off experience. Condo fees include heat and water, and the building offers parking, shared laundry facilities, elevator access, and proximity to transit, shops, and various amenities. (id:61852)
Royal LePage Signature Realty
69 Crown Victoria Drive
Brampton, Ontario
This Remington Homes Designed Property Offers a Functional Open Concept Layout, Renovated Kitchen (2019), Features 3+1 Bedrooms, and 4 Bathrooms, Renovated Basement (2019) With An Entertainment Area Perfect for Watching a Great Movies. Located In the Community of Fletcher's Meadow, Nearby Areas Include Northwst Brampton, Northwest Sandalwood Parkway and Fletcher's Creek South. (id:61852)
Homelife Galaxy Real Estate Ltd.
1603 - 10 Wilby Crescent
Toronto, Ontario
Modern Corner Condo with River Views & Easy Downtown Access! Welcome to your bright, spacious corner suite overlooking the Humber River - where nature and city life meet in perfect balance. This sun-drenched 3-bedroom, 2-bath home offers 1,021 sq. ft. of stylish living space with an airy, open-concept layout that's perfect for both relaxing and entertaining. The modern kitchen flows effortlessly into the living/dining area and out to a private balcony with peaceful river and treetop views. The primary suite feels like a retreat, featuring a walk-in closet, 4-piece ensuite, and tranquil west-facing sunsets. Two additional bedrooms with south and southwest exposure provide flexibility for family, guests, or a home office. Commuting is a dream: the GO Train and UP Express are just steps away, getting you to Union Station or Pearson Airport in minutes. Enjoy quick access to highways, shops, schools, Weston Golf Club, and nearby riverside trails. This newer, full-service building offers everything you need - a rooftop lounge and terrace, large BBQ patio, gym, party room, bike storage, and full wheelchair accessibility. Come experience how easy - and beautiful - urban living can be.(Some photos virtually staged.) (id:61852)
RE/MAX Professionals Inc.
1404 - 1 Hurontario Street
Mississauga, Ontario
Experience Endless Views Of Lake Ontario And the Toronto Skyline. Beautiful 2 Bedroom split layout with 2 Full Baths Walkout to balcony from the open concept living room, dining room and kitchen. 9 Foot Ceilings, Granite Kitchen Counter Tops. Fantastic Amenities: 24/7 Concierge, Exercise Room, Party Room, Visitor Parking And More. Walk To GO station, Restaurants, Shops And Waterfront Park. Great for downsizers or those who do not want to sacrifice space in a well-maintained established building! (id:61852)
Royal LePage Real Estate Services Phinney Real Estate
B0909 - 133 Bronte Road
Oakville, Ontario
*BONUS 1 MONTH FREE* Welcome to The Village, a unique Luxury Rental community nestled in Oakville's most vibrant and sought after neighbourhood, Bronte Harbour! THE CURRENT IS 1 BED & 1 BATH, Large Diningroom, Open Concept 681SqFt Suite. This Unit is Bright, Modern & Sleek in Design. It Features an Open-Concept Kitchen with contemporary Cabinets & Gorgeous Counters, Plus Full Size Stainless Steel Appliances, and Gorgeous Wide plank engineered flooring throughout. Convenient In-suite Laundry, Private Balcony. Enjoy the Beauty of the Lakefront, Walking Trails, Parks, the Marina and More at Your Doorstep! All without compromising the conveniences of City Living. Walk to the Lake, Grocery Store, Pharmacy, Restaurants, Shopping, and more in Bronte! Wonderful Amenities - Pool and Sauna, Resident Lounge, Dining & Social Rooms, Roof Top Patio & Lounge, Fitness Rooms, Dog Spa, Car Cleaning Stall, Car Charging Stations, 24/7 Concierge & Security. (Parking and Locker Available for an additional fee to rent). *PET FRIENDLY Building. Note: Model Suite photos attached to aid in visualization of Finishes -And ALL Units have SAME Floors/Appliances/Kitchen Cupboards & Counters, Island/Bathroom finishes. Room size and floor plans may vary with each Unit. (id:61852)
RE/MAX Aboutowne Realty Corp.
3875 Thomas Street
Mississauga, Ontario
Stunning Detached 4-Bedroom Home with a Charming Wrap-Around Porch, Nestled on a Premium Corner Lot! This inviting home offers a fantastic layout that effortlessly blends comfort and elegance. The main level welcomes you with a spacious foyer, a convenient walk-out to the garage, and a stylish powder room. The living room features gleaming hardwood floors and expansive windows, allowing natural light to flood the space. The dining room is equally impressive, with hardwood flooring, large windows, and an elegant coffered ceiling. The family room is both cozy and open, highlighted by hardwood flooring, recessed lighting, a gas fireplace, and a seamless pass-through to the kitchen. The kitchen is a chef's dream, showcasing ceramic tile floors, oversized windows, luxurious granite countertops, stainless steel appliances, pot lights, and a sun-filled breakfast area with a walk-out to the backyard. The primary bedroom is a true retreat, complete with a spacious walk-in closet and a 4-piece ensuite featuring a relaxing corner soaker tub. The additional bedrooms are generously sized, each offering plush broadloom, ample closet space, and large windows that brighten the rooms. This home is ideally located, just minutes from Credit Valley Hospital, Erin Mills Town Centre, a community center, parks, golf courses, and more offering both convenience and an exceptional lifestyle. (id:61852)
RE/MAX Aboutowne Realty Corp.
418 - 4673 Jane Street
Toronto, Ontario
2 Bedroom converted to 3 bedroom in North York. Close to York University, bus at front door, school close by. This unit gets $3,600.00 monthly at present. Can assume Tenants or have vacant possession. Great located in North York close to amenities. New floors, newly Painted, updated Kitchen, laundry in unit. Great for investors or first time buyers. (id:61852)
Sutton Group-Admiral Realty Inc.
#1 - 61 Third Street
Toronto, Ontario
This lower level bachelor unit has recently been completely renovated with new flooring, doors, walls, kitchen, bath and electrical. Shows like a new condo. Quiet location South of Lake Shore Boulevard within walking distance of waterfront trail and parks. Steps to transit, shopping and restaurants. Well managed building with recently updated common areas, secure entry system and security cameras. Building is in excellent condition with new windows, fresh landscaping and clean, bright laundry room. Includes fridge and stove. One parking spot available for $100/month. (id:61852)
Royal LePage Real Estate Services Ltd.
2804 - 150 East Liberty Street
Toronto, Ontario
Spacious and sun-filled 1 bedroom plus an open den area located right in the heart of modern-living Liberty Village. Open concept layout featuring a breath-taking city skyline view. Laminated floor throughout, sliding doors primary bedroom. Gallery kitchen with stainless steel appliances. Locker room on same floor for convenient access. Open den area is ideal for a small home office/work desk. Excellent amenities in building which include fully equipped gym room, sauna, game room, computer lounge. Concierge and security service. Steps to local chic restaurants, cafes and bars, Liberty Market, Metro, GoodLife Fitness. Minutes walk to TTC and GO transits. The best of what city living can offer. (id:61852)
Right At Home Realty
204 - 524 Yonge Street
Toronto, Ontario
Welcome to this very sizeable 1 bedroom apartment in the heart of downtown Toronto. This unit has approximately 10 foot ceilings, ensuite laundry, and hardwood floors throughout. The livingroom and dining room area is very spacious for gatherings with family and friends. It has been newly painted and it's ready to move in anytime. Steps to TTC, shops, restaurants, parks, schools, etc. Water is included. Hydro & Heat extra with self controlled thermostat. Pet Friendly. (id:61852)
Right At Home Realty
0 Sutherland Drive
Toronto, Ontario
Vacant Land In Leaside. Steps form Eglinton Crosstown LRT. (id:61852)
Homelife/vision Realty Inc.
306 - 2772 Keele Street
Toronto, Ontario
Welcome to the Max! Located in a Desirable Downsview/Roding Location This Condo offers a Separate Den, 2 washroom including a 3pc ensuite as well as a large Terrace over 160 Sq.Ft Great Location, Minutes From Highway 401, Yorkdale Mall, Transit (Bus and Subway), Downsview Park, Humber River Hospital and more. Amenties include a Party Room, Exercise Gym and Underground Vistor Parking. One Parking Spot and a Locker is included as well. (id:61852)
RE/MAX Premier Inc.
1106 - 50 Absolute Avenue
Mississauga, Ontario
Total 1,260sqft( Interior965sqft + A Wrap-Around Balcony 295sqft w/ 4 Balcony Doors).Suite Features Literally Uninterrupted Open living Room Layout Without Structural Pilars in the Middle, Spacious Dining Area,Spacious Separate Den Can be 3rd Bedrm Or Home Office W/ Windows &Balcony Door, & OPEN PLAN DESIGN WITH ZERO WASTE OF LIVING SPACE!. State of Art 30,000 Sqft Amenities Incl. 24/7 Concierge, Guest Suites, Gym, Indoor/Outdoor Pools, Media Room, Basketball/Squash/Racquet/Badminton Court, Games Room, Spa, Rooftop Terrace, Party Room & More. Min To Public Transit & Highway Qew/403/401, & Go Station. (id:61852)
Home Standards Brickstone Realty
2414 Camilla Road
Mississauga, Ontario
**Luxury & Friendly Neighborhood In Cooksville Community** 2014 Built Bungaloft With Great Curb Appeal, Appx 4260 Sq. ft. on Main, (Appx. 7200 Sq. ft. Living Space), Amazing Matured Trees All Around The House With Great Sun Set View In The Big Back Yard Which Has Plenty Of Space For Pool, Fish Pond, Deck, Etc., Circular Driveway For your Comfort. This Property On Ground Floor Features Large Living Room Combined With Spacious Dining, Separate Family Room With Fire Place, Beautiful Large Kitchen With S/S Appliances,2 Large Bedroom With Their Full Ensuite Bath, Powder Room, All With Tall Extended Doors. Second Floor Has 2 Bedroom With Their Own Full Ensuite Bath & Walk In Closet,1 Separate Entrance Nanny Room With Full Ensuite Bath. Crystal Chandeliers & Pot Lights For Amazing Lighting. Basement Is Beautifully Finished With Large Living Room ,2 Full Bath, 3 Bedroom , Large Double Door Walk Out To Back Yard, 2 Other Exit Point And Many More. Walking Distance To Square One & Many Amenities. (id:61852)
Cityscape Real Estate Ltd.
1111 - 1615 Bloor Street
Mississauga, Ontario
Stunning Corner Unit with 3+1 Bedrooms Located in Prime Location of Applewood Community. This quiet corner condo has been fully transformed with modern finishes throughout including; Stunning New kitchen cabinets, Pantries, quartz countertops and backsplash, New Stainless Steel Appliances, Fresh paint, New laminate flooring, Sun-filled spacious living and dining areas, Renovated bathrooms with high-end Porcelain, Generous size bedrooms and closets, Primary Suite with Ensuite, Separate Den, all complemented by new stylish light fixtures. Enjoy your own private balcony retreat with spectacular unobstructed views of the city & the lake while appreciating the move-in-ready perfection. Low maintenance fees include all utilities. Resort-Style Amenities: Outdoor pool, wading pool, gym, sauna, tennis courts & on-site daycare. Unbeatable Location: Bus stop at your doorstep with direct access to Kipling Subway, steps to Costco, Walmart, top schools, restaurants, parks, and just minutes to Highways 403/401/QEW and major shopping malls. This is the one you've been waiting for modern living, 3 bedroom condo, low maintenance, perfect location, and incredible value! (id:61852)
RE/MAX Real Estate Centre Inc.
301 - 4 Woodrow Court
Whitby, Ontario
Currently Under Construction LEED Certified Office For Lease. 3,500 Sf Available on the 3rd floor. Build-to-suit options are available at an additional cost. Occupancy: April 2026. Building Faces Hwy 412. Close Proximity To Hwy 401. Ample On-Site Parking. 95% Leased to AAA Tenants. (id:61852)
RE/MAX Hallmark First Group Realty Ltd.
