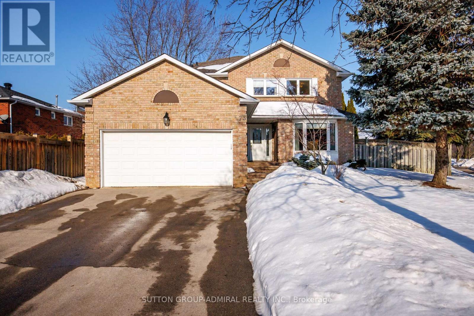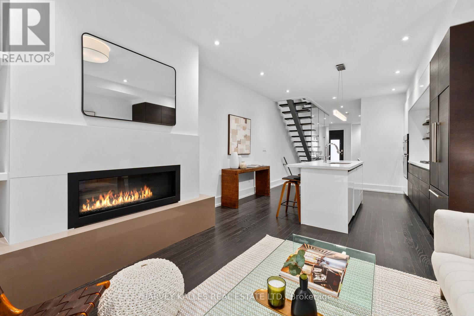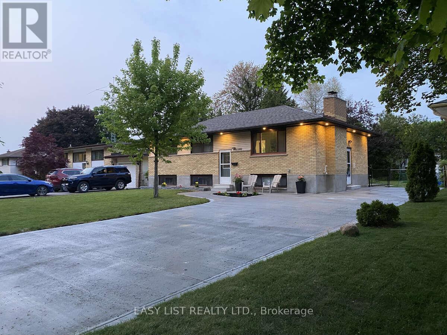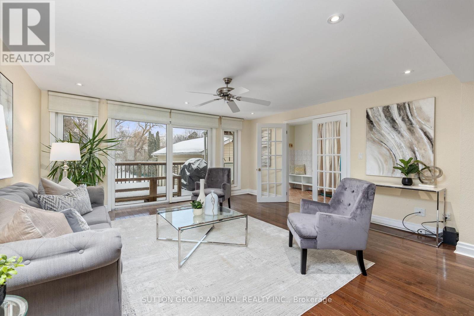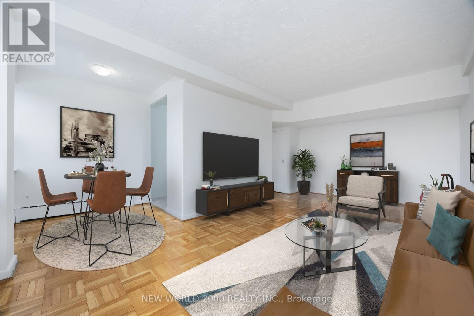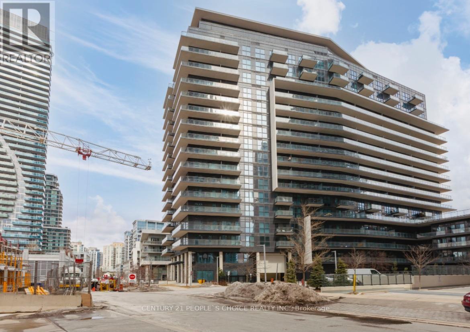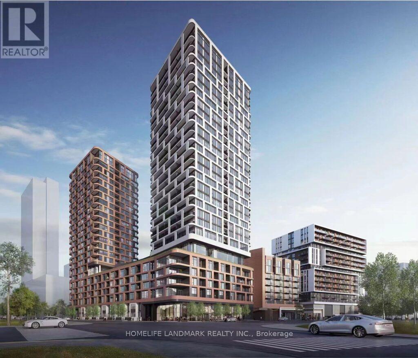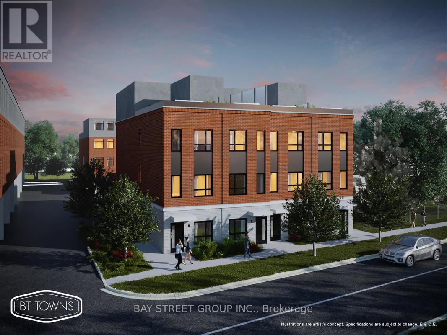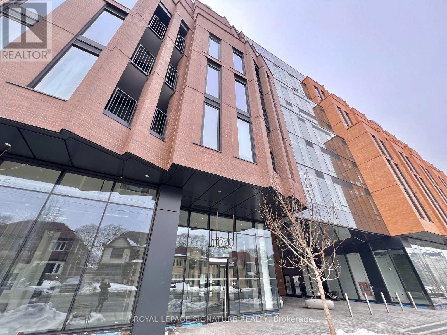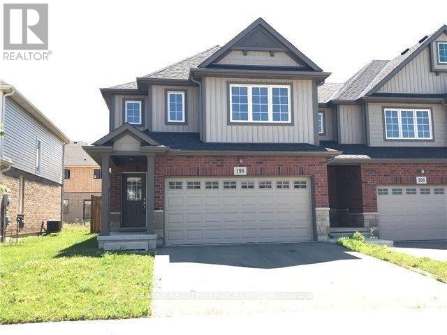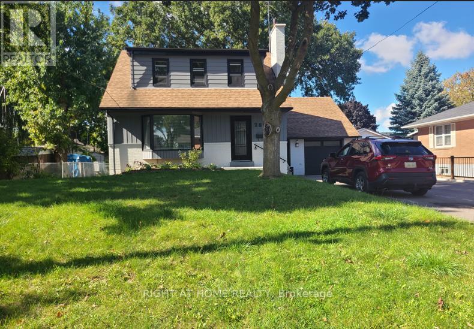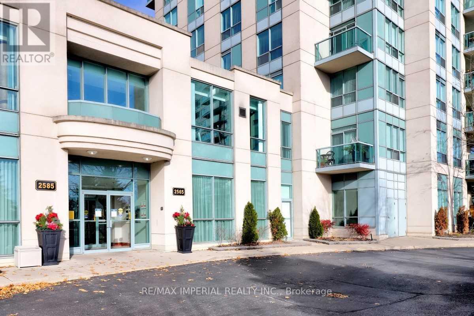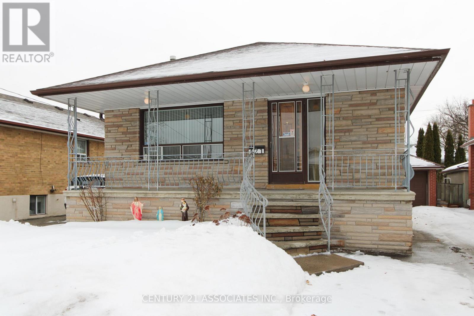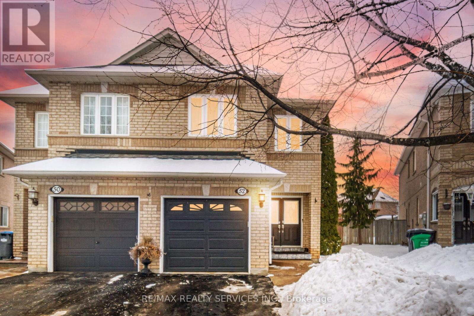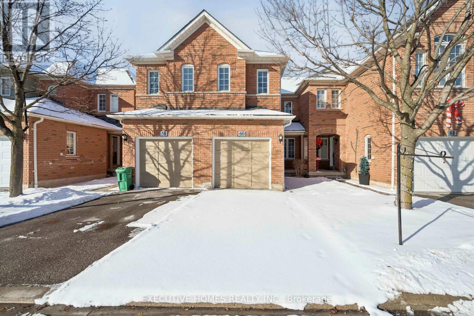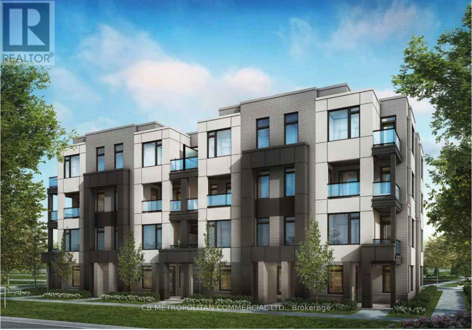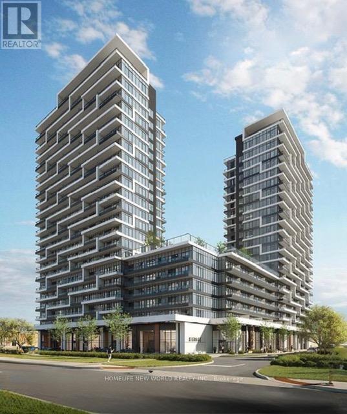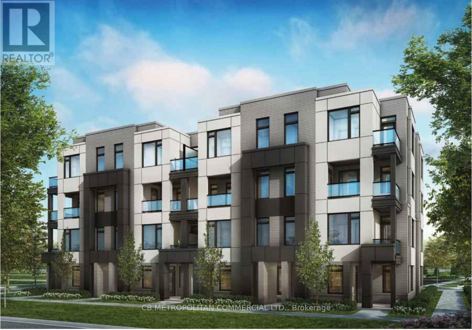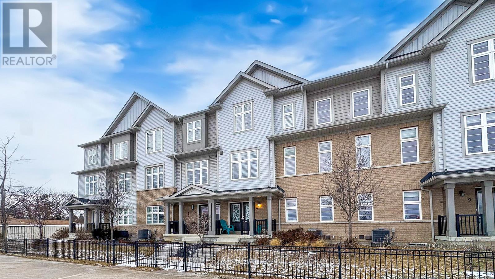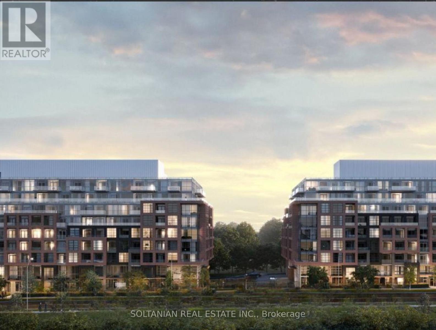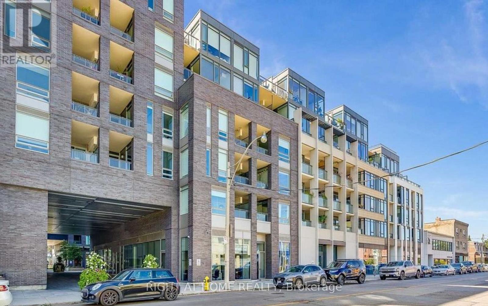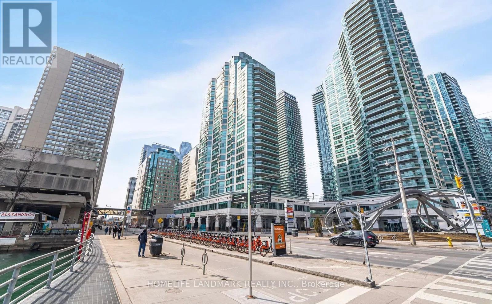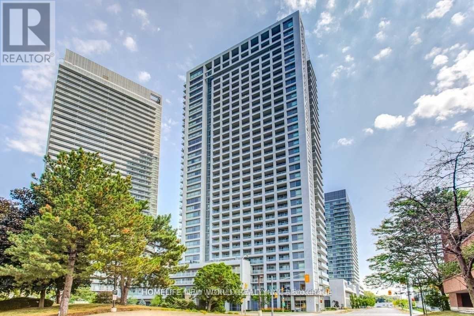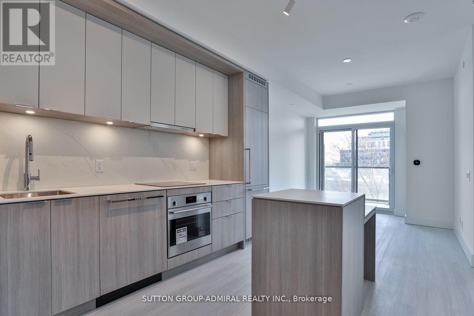73 Crystal Drive
Richmond Hill, Ontario
Welcome to this lovely family home in Mill Pond, one of Richmond Hill's most desirable neighbourhoods, situated on a premium corner lot. Located on a quiet, kid-friendly street, this is the perfect place to raise a family. The home offers approximately 3,500 sq. ft. of bright and spacious living space. The two-storey floor plan features four large bedrooms and three bathrooms, all meticulously maintained and showing true pride of ownership. The functional layout is ideal for both everyday living and quality family time. Hardwood floors enhance the family, living, and dining rooms. All bedrooms include large double closets, providing ample storage. The finished basement adds excellent bonus space, featuring a large rec/family room, an office that can easily serve as a bedroom, and generous storage throughout. A spacious mechanical room includes a built-in workbench, ideal for hobbies and organization. Outside, enjoy a large private fenced backyard with mature trees and a spacious deck, perfect for summer entertaining. The property also offers a four-car driveway with no sidewalk and a spacious double-car garage for added convenience. Enjoy access to top-rated schools including Pleasantville Public School, Alexander Mackenzie Secondary School with its renowned IB and arts programs, and St. Theresa of Lisieux Catholic High School. Nearby amenities include restaurants, markets, Hillcrest Mall, the Richmond Hill Centre for the Performing Arts, the library, and easy access to Highways 400, 407, and 7. Public transit is convenient with YRT service and GO Train stations in Richmond Hill and Maple (id:61852)
Sutton Group-Admiral Realty Inc.
5a Sylvan Avenue
Toronto, Ontario
Welcome to 5A Sylvan Ave, a spacious & beautifully designed 3+1 bedroom, 4-bathroom townhouse ideally located near College & Dovercourt. This move-in-ready home has been thoughtfully updated & meticulously maintained, offering a fresh,modern aesthetic thru-out. Rich hrwd flrs span every level,creating a seamless & timeless design. The main flr features a bright, open layout filled w/natural light & carefully curated designer fixtures. The modern kitchen is both stylish & functional, featuring a s/s oven and gas range, along w/a fully panelled fridge & freezer for a sleek, integrated look. A b/i island w/seating anchors the space, while clean lines & contemporary finishes flow effortlessly into the living area,highlighted by a gas fireplace. A walk-out from the kitchen leads to a private,fenced-in terrace, offering an exceptional outdoor retreat w/rare privacy, water access, & a gas line for a BBQ. A full D/R & convenient powder rm add everyday functionality, while the home's low-maintenance living makes it as practical as it is beautiful. Upstairs, generously sized bedrms offer w/i closets & comfortable proportions. The primary suite is a serene retreat, featuring a private balcony overlooking a quiet,tree-lined street & a spa-inspired ensuite w/a large glass-enclosed shower, dbl vanity, soaker tub, & large window that fills the space w/natural light.Additional bathrms are well-appointed & finished w/spa-like details.The lower level features a high-ceiling bsmnt w/excellent flexibility, ideal as an additional br, home office, or bonus living space. Underground prkg w/private garage access completes this exceptional offering.Located just steps to Dufferin Grove Park & close to TTC transit, major roadways, & a vibrant selection of restaurants & cafés,this home is located in the heart of the sought-after Dufferin Grove neighbourhood & the desirable College & Dovercourt area. A rarely available townhouse w/a highly coveted layout that does not come up often. (id:61852)
Harvey Kalles Real Estate Ltd.
1188 Portland Street
London East, Ontario
For more info on this property, please click the Brochure button. Welcome to 1188 Portland St, a home that has been thoughtfully updated, lovingly cared for, and designed with comfort and flexibility in mind. Sitting on a generous, private lot in a peaceful, tree-lined neighborhood, this property offers a rare combination of space, convenience, and modern upgrades. Outside, you'll appreciate the extra-wide concrete driveway (2023) with room for up to six vehicles, a new lifetime shed (2024) for additional storage, and a beautifully crafted firepit area perfect for relaxing or entertaining. Smart programmable color-changing exterior pot lights add charm and curb appeal year-round. Step in to find bright, modern living featuring new vinyl flooring, Google smart thermostat, and updated electrical system including a breaker panel and whole-home surge protector. The layout is warm and inviting - ideal for families, couples, or anyone seeking a comfortable and move-in-ready space. The separate side entrance leads to a fully finished lower level designed with thoughtful soundproofing and versatility in mind. Whether you envision a private space for extended family, a quiet retreat for a working professional, or simply extra room to spread out, this flexible bachelor-style area offers endless possibilities. Additional highlights include an owned water heater (2022) and a full security system with door and window sensors for added peace of mind. With its spacious lot, modern improvements, and flexible layout, this is a home ready to support you through every stage of life. Opportunities like this are rare - don't miss your chance. (id:61852)
Easy List Realty Ltd.
110 Wood Lane
Richmond Hill, Ontario
Lovely 2-storey family home, one of very few backing onto the scenic Mill Pond parkland. Situated on one of the largest lots in the prestigious Mill Pond community (47 x 273 ft). Enjoy a sunny, west-facing backyard oasis, perfect for entertaining and family life. Finished basement with separate entrance offers excellent flexibility. This home benefits from top-rated schools including Pleasantville Public School, Alexander Mackenzie Secondary School with its renowned IB and arts programs, and St. Theresa of Lisieux Catholic High School. Conveniently located near restaurants, markets, supermarkets, Hillcrest Mall, the Richmond Hill Centre for the Performing Arts, and the library. Easy access to Highways 400, 404, 407, and Highway 7. Public transit options include YRT and GO Train service at Richmond Hill and Maple stations. (id:61852)
Sutton Group-Admiral Realty Inc.
208 - 1220 Bayview Avenue
Toronto, Ontario
*Sign your lease by March 15th, 2026 & enjoy one month of rent absolutely free don't miss out on this limited-time offer! Must Move-In, On Or Before April 01st, 2026 To Qualify For Promotional Pricing & Incentives. Looking for a stylish place to call home? This beautiful bright 1-bedroom apartment could be just what you're looking for! What you'll love: Bright and spacious layout; Located in a charming & Well Managed 6-story building at Bayview Ave and Moore Ave; Utilities (Water, Heat & Hydro) included; Conveniently across from Loblaws & right beside a scenic park; Two on-site laundry rooms (2nd & 4th Floors) for added convenience. This apartment offers modern living in a fantastic neighborhood. Contact us today for more information or to schedule a viewing! Act fast because opportunities like this won't last long! (id:61852)
New World 2000 Realty Inc.
1101 - 39 Annie Craige Drive
Toronto, Ontario
Prime Water Front Location, Lake View &Water Trails (Martin Goodman Trail) Beautiful 2 Years Old 1+Den Unit With Large Balcony, Upgraded Kitchen, Stainless Steel Appliances, Windows Coverings, Parking & Locker, Go Station,10 Min Drive To Downtown Toronto,15Min To Toronto International Airport, Restaurants, Outdoor Patio & Cafe. (id:61852)
Century 21 People's Choice Realty Inc.
1006 - 38 Andre De Grasse Street
Markham, Ontario
Luxury Gallery Tower Condo in the heart of Downtown Markham! East facing Clear Park-View Bright and Spacious 1 Bedroom + den (can be used as 2nd bedroom or Home Office with upgraded double doors), 9 ft Ceiling with floor-to-ceiling windows, Modern Kitchen with built-in stainless-steel appliances. Steps from top restaurants, Cineplex, shopping, York University, Viva Station, Go Train Station and major highways. 1 Parking Spot & 1 Locker Included. (The pictures took before present tenant move in) (id:61852)
Homelife Landmark Realty Inc.
119 - 10 Echo Point
Toronto, Ontario
Welcome to this rarely offered 4-bedroom end-unit condo townhome in the highly sought-after L'Amoreaux community. As one of the largest layouts in the complex, this home offers an exceptional amount of living space and a functional design ideal for modern family life.The bright open-concept main level is perfect for everyday living and entertaining, while the standout feature is the private rooftop terrace with open views - an amazing space to relax, host friends, or enjoy summer evenings. Quiet setting on a low-traffic cul-de-sac. Minutes to Hwy 401 & 404 for effortless commuting. Close to top-rated schools, public transit, hospitals, parks, shopping plazas, and supermarkets. Situated in one of the area's most convenient and family-friendly neighbourhoods. This home is an excellent opportunity for growing families, first-time buyers, or savvy investors looking for space, comfort, and a prime location.Welcome to this rarely offered 4-bedroom end-unit condo townhome in the highly sought-after L'Amoreaux community. As one of the largest layouts in the complex, this home offers an exceptional amount of living space and a functional design ideal for modern family life.The bright open-concept main level is perfect for everyday living and entertaining, while the standout feature is the private rooftop terrace with open views - an amazing space to relax, host friends, or enjoy summer evenings. Quiet setting on a low-traffic cul-de-sac. Minutes to Hwy 401 & 404 for effortless commuting. Close to top-rated schools, public transit, hospitals, parks, shopping plazas, and supermarkets. Situated in one of the area's most convenient and family-friendly neighbourhoods. This home is an excellent opportunity for growing families, first-time buyers, or savvy investors looking for space, comfort, and a prime location. (id:61852)
Bay Street Group Inc.
Ph802 - 1720 Bayview Avenue
Toronto, Ontario
Welcome to Leaside Commons, a luxury mid-rise boutique residence at Bayview and Eglinton in the heart of beloved Leaside. This brand new 2-bathroom, 2-Bathroom penthouse offers a well-designed split-bedroom layout across 825 square feet, along with an impressive 371-square-foot private terrace, completely open above with clear west-facing views. Equipped with a gas connection, water bib, and electrical outlets, the terrace is ideal for sunset dinners and summer gathering. The interiors feature10-foot ceilings and contemporary finishes, creating a bright, open space that feels both sophisticated and welcoming. The Italian-designed kitchen features high-end Gaggenau appliances, including a rare gas cooktop, soft-closing cabinetry, and a centre island anchored by a gorgeous light fixture. Both bedrooms are bright and well-proportioned with ample closet space and clear views. The bathrooms bring a touch of spa-inspired luxury with matte-black fixtures and rain showers with handhelds. The primary bedroom has its own private ensuite, while the second bedroom is conveniently located beside the second bath. The location is fantastic for both walkers and commuters! TTC access at your doorstep and the new Leaside LRT station across the street connects you to Union Station in about 30 minutes. Stroll 5-15 minutes to neighbourhood cafés, local restaurants, independent shops, groceries, parks, the Toronto Public Library, and both Maurice Cody and Trace Manes Community Centres. The vibrant Yonge & Eglinton area, Summerhill Market, Healthy Planet, and Home sense are all within walking distance, while Shops at Don Mills, Sunnybrook Hospital, and Sunnybrook Park are just a short drive away. Close to Montessori and top schools including Leaside High School and Toronto French School. Brand new, beautifully finished, and ready for you to move in and enjoy! (id:61852)
Royal LePage Signature Realty
198 Winterberry Boulevard
Thorold, Ontario
Welcome To 198 Winterberry, A High-Performing Investment Opportunity In Desirable Thorold. This End-Unit Townhome Offers A Functional 6-Bedroom, 4-Bathroom Layout And Is Currently Operating As A Student Rental, Providing Immediate Income Potential.The Property Features A Bright Open-Concept Main Living Area, Four Spacious Bedrooms On The Upper Level, And A Fully Finished Basement With Additional Bedrooms And A Full Bathroom. Its Efficient Layout Is Well-Suited For Student Housing Demand Driven By Proximity To Brock University.Recent Upgrades - Including Flooring, Fresh Paint, Updated Appliances, Modern Fixtures, New Blinds, And A New Front Door. Average Room Rents Of Approximately $650 Per Month, The End-Unit Positioning Adds Value Through Enhanced Privacy And Additional Outdoor Space, Further Strengthening Tenant Appeal.An Excellent Opportunity For Investors Seeking Steady Cash Flow In A High-Demand RentalCorridor. (id:61852)
RE/MAX Realty Services Inc.
289 Elmwood Crescent
Milton, Ontario
Welcome to your dream home in charming Old Town Milton! This beautifully renovated 3-bedroom, 1-bath detached home sits on a large, extra-wide lot surrounded by mature trees. The home features a spacious open-concept living and dining area, ideal for entertaining or relaxing with family. The updated kitchen includes a stylish breakfast island and comes equipped with stainless steel appliances. Enjoy a private, fully fenced backyard, perfect for outdoor living. Located in a highly desirable neighbourhood, just a short walk to downtown Milton with its shops, restaurants, and entertainment. Schools and parks are within walking distance. Additional details: Tenants pay 70% of utilities Garage included Extra-long shared driveway (4-6 cars) Shared on-site laundry Shared yard. Please note: Basement not included Home is not furnished (id:61852)
Ipro Realty Ltd.
903 - 2585 Erin Centre Boulevard
Mississauga, Ontario
All Utilities Included In Rent (Amazing Value!) In This Bright And Spacious 1 Br Executive Condo With Balcony & Hook-Up For Bbq(Cable/Phone/Internet Extra). Freshly Painted. New Laminate Floor Throughout. New Kitchen Cabinets And Countertops. New Kitchen Appliances. New Bathroom Cabinet And Sink. Walk To Erin Mills Town Centre, Public Transit, Credit Valley Hospital. Close To 401/403. Luxury Building With Pool, Exercise Room, Party Room. Ideal For A Young Couple Or A Single Professional. (id:61852)
RE/MAX Imperial Realty Inc.
421 Lanor Avenue
Toronto, Ontario
Welcome to this charming, solidly built 1950's bungalow, proudly owned and lovingly maintained by the same family for decades. Set on a generous lot in a highly desirable neighbourhood, this home offers comfort, flexibility, and incredible convenience. Surrounded by long-time neighbours, this is a true family-friendly community where pride of ownership is evident and a warm, welcoming atmosphere is part of everyday life. The main floor features three spacious bedrooms and a bright, functional layout. You'll appreciate that there is no broadloom anywhere in the home-ideal for easy maintenance and a clean, modern feel. Freshly painted and move-in ready. Settle in right away or update to reflect your own personal style over time. The finished basement adds exceptional versatility, complete with a separate entrance, second kitchen, and a large cold room-perfect for extended family living, potential income, or additional entertaining space. Outside, enjoy the benefits of a detached garage and a large lot with plenty of room to garden, play, or expand in the future. Location truly sets this property apart. Just steps to a public elementary school and situated in a sought-after area, you'll also have quick and easy access to Hwy 427, the QEW, and the Gardiner Expressway-making commuting a breeze. Plus, you're just minutes from downtown Toronto. A well-cared-for, solid home in prime "Alderwood"-ready for its next chapter. (**Some photos are virtually staged) (id:61852)
Century 21 Associates Inc.
52 Native Landing
Brampton, Ontario
Simply Stunning 3+1 Bedroom, 4 Bathroom Semi in a Quiet, Family-Friendly Street! Situated on an extra-deep lot, this beautifully maintained home features a double-door front entry and a thoughtfully designed open-concept layout. The bright and spacious living & dining areas flow seamlessly into a family-sized kitchen with stainless steel appliances and a generous eat-in area - perfect for entertaining and everyday living. Elegant wood staircase Spacious primary bedroom with ensuite & walk-in closet All generously sized bedrooms ,No carpet throughout the entire home Professionally finished basement featuring:1 bedroom Full bathroom Large recreation room ,Step outside to a fully fenced, extra-large backyard - ideal for families, gatherings, or future landscaping dreams. Located just steps to all amenities and Mount Pleasant GO Station - perfect for commuters! This home shows beautifully and must be seen to be fully appreciated. (id:61852)
RE/MAX Realty Services Inc.
60 - 2665 Thomas Street
Mississauga, Ontario
Welcome home! Rarely offered, fully upgraded townhouse in the most desirable part of the prestigious Central Erin Mills neighborhood. This spacious 3 bedroom, 2.5 bathroom town house with a finished basement has recently undergone a top-to-bottom renovation and is ready to welcome you.It starts with location! Backing directly onto parkland, within walking distance to some of the best schools in Mississauga (John Fraser Secondary, Thomas Street Middle School, MiddleburyElementary), as well as the exceptional Glen Erin / Thomas shopping plaza (Longos, Starbucks,McDonalds, Dentist, Vet, Dollar Store), the lovely Sugar Maple woods, and driving distance to Erin Mills Mall, multiple community centers, the 403/401 Highways as well as Streetsville GO,one would be hard pressed to find a better location within one of the best neighbourhoods in Mississauga.Move-in ready! The townhouse recently underwent a comprehensive renovation encompassing all three levels and every room and bathroom. The upgraded kitchen features quartz counters and S/Sappliances, new carpets on the stairs and on the upper level, and tasteful flooring throughout.The finished basement can function as a second living room, a childrens playroom or a combination entertain/home-office. The second level features three spacious bedrooms with an expansive master bedroom featuring a large walk-in closet and an exceptional in-suite bathroom with standing shower and soaker tub overlooking the parkland. The back-deck overlooks a large park providing serene views from multiple rooms.This is a rare opportunity to buy into one of the best neighbourhoods and townhouse complexes in all of Mississauga, an area that has only gotten better over the years. A perfect family home ready to welcome you. (id:61852)
Executive Homes Realty Inc.
50 - 37 Charleston Way
Markham, Ontario
***Discover Ellia at Unity by Treasure Hill with Private Elevator!! -- a first-of-its-kind designer townhome in the heart of Warden right beside prestigious Angus Glen Golf Club. This elegant 3-bedroom + Den & 3-washroom with two balcony residence showcases over $100,000 in curated designer upgrades, featuring 9' smooth ceilings, custom built-in wall and Pantry units, Treasure Hill Genius Package, integrated storage solutions. Every two-storey suite offers an open-concept layout that seamlessly connects, natural wood accents, and a refined, minimalist flow. Perfect for modern families and professionals seeking elevated townhome living in a prime Markham location, close to transit, parks, schools, and everyday amenities. (id:61852)
Cb Metropolitan Commercial Ltd.
9763 Markham Road
Markham, Ontario
**Welcome to JOY Station Condos**Brand New Condo In Greensboro Community Where Comfort Meets Convenience**Never Lived in** 1+Den With 2 Bathrooms And Parking Included**Great Layout With Great Views**This 661SQFT Unit With Modern Kitchen And Appliances**Floor to Ceiling Windows Facing Courtyard**24/7 Concierge**Amazing Amenities: Fitness Centre*Games Room*Guest Suite*Party Room*Children's Play Room *Golf Simulator*Rooftop Terrace And More**Everything Is In Walking Distance**Mount Joy Go Station*Supermarket*Restaurant*Banks*Coffee Shop**Quick Drive To Bur Oak Secondary*Hwy 407*Markville Mall*Cornell Community Centre*Stouffville Hospital*One Year Free Hi Speed Internet **Move In Anytime** (id:61852)
Homelife New World Realty Inc.
53 - 37 Charleston Way
Markham, Ontario
***Discover Ellia at Unity by Treasure Hill --- a first-of-its-kind designer townhome in the heart of Warden right beside prestigious Angus Glen Golf Club. This elegant 3-bedroom + Den & 3-washroom with over-sized private terrace residence showcases over $100,000 in curated designer upgrades, featuring 9' smooth ceilings, custom built-in wall and Pantry units, Treasure Hill Genius Package, integrated storage solutions. Every two-storey suite offers an open-concept layout that seamlessly connects, natural wood accents, and a refined, minimalist flow. Perfect for modern families and professionals seeking elevated townhome living in a prime Markham location, close to transit, parks, schools, and everyday amenities. (id:61852)
Cb Metropolitan Commercial Ltd.
7 Cornerside Way
Whitby, Ontario
DOUBLE GARAGE + DOUBLE DRIVEWAY FREEHOLD TOWNHOME!Absolutely stunning 4-bedroom freehold townhouse in the highly sought-after Brooklin community. This beautifully upgraded home features a bright open-concept layout with hardwood flooring throughout. The modern kitchen offers tall cabinetry, granite countertops, a spacious center island, and 9' ceilings on the second floor.The primary bedroom includes a walk-in closet and a 4-piece ensuite. Ideally located just 2 minutes to Hwy 407 and close to Brooklin Town Centre, restaurants, banks, parks, and grocery stores. Minutes to Ontario Tech University (UOIT) and Durham College - perfect for families and professionals alike. (Photos are from the previous listing.) (id:61852)
RE/MAX Imperial Realty Inc.
418 - 1635 Military Trail
Toronto, Ontario
Now available for lease at Highland Commons, 1635 Military Trail, this beautifully designed 1 bedroom plus den, 2 bathroom suite offers stylish, modern living in a highly convenient location. The open-concept layout features a contemporary kitchen overlooking a bright and inviting living area. The spacious primary bedroom provides direct access to a full bath, while the separate den is perfect for a home office or guest space. A second full bathroom adds extra comfort and flexibility.Residents enjoy access to premium amenities including an outdoor pool, BBQ and dining areas, fitness centre, co-working space, squash court, games room, and guest suites. Ideally located within walking distance to University of Toronto Scarborough, and close to Centennial College, walking trails, transit, Highway 401, shopping, and everyday essentials. An excellent leasing opportunity in a vibrant, amenity-rich community. (id:61852)
Soltanian Real Estate Inc.
613 - 20 Gladstone Avenue
Toronto, Ontario
Welcome to Suite 613 - Twenty Lofts at 20 Gladstone Ave - a stylish, fully-furnished, 1-bedroom, 1-bathroom urban retreat in the heart of West Queen West/Little Portugal. This bright, efficient layout features lofty concrete ceilings, floor-to-ceiling windows, and a modern open-concept kitchen with stone counters, stainless steel appliances and a breakfast island - perfect for cooking and entertaining. Wake up to an east-facing view of the CN Tower and Toronto skyline from both your living space and balcony, offering beautiful sunrises and a true downtown backdrop. The serene bedroom provides good closet space, and the contemporary 4-pc bathroom and in-suite laundry add everyday convenience.Enjoy boutique living with excellent building amenities including a gym, rooftop terrace with BBQs, party/meeting room and guest suites, with additional shared conveniences in the connected Carnaby community. Step outside to Queen St W for cafés, restaurants, bars, groceries (Metro), TTC streetcar, parks and galleries all just moments from your door. Ideal for a professional or couple seeking modern city living with an iconic skyline view. Utilities: Hydro electricity and Hi-Speed Internet are extra.Parking is available at an additional monthly fee. Short-Term Lease is available. (id:61852)
Right At Home Realty
408 - 10 Queens Quay W
Toronto, Ontario
Welcome to #408 at 10 Queens Quay West - a beautifully renovated 1 Bedroom + den unit in one of Toronto's premier waterfront buildings. This building is well positioned in the Waterfront/Harbourfront area - close to the lake, parks and transit. With approx 749 sf of bright and modern living space, this suite offers a open concept layout featuring a large living/dining area and one full bathroom. The Bathroom is newly renovated along with hardwood floors and smooth ceilings. This unit includes 1 underground parking spot and a locker. The maintenance fees includes heat, hydro, water, internet and cable TV! (id:61852)
Homelife Landmark Realty Inc.
1509 - 275 Yorkland Road
Toronto, Ontario
Bright and Spacious Corner Suite With Great Floorplan! Built by Renowned Builder "Monarch". 800 Sqft Interior + 255 Sqft Wrap Around Balcony! 3 Walk-Outs to Balcony! Many Large Windows Allow Abundant Natural Light To Flow In. Modern Decor With S/S Appliances, Backsplash & Granite Countertop. Primary Bedroom With 3-Piece Ensuite. Building Amenities Include Gym, Indoor Pool, Sauna, Yoga Room, Party Room, Theatre Room, Guest Suite, Ample Visitor Parking & More! Close To Several Supermarkets, Fairview Mall, Subway, Public Transit, Highways 404 & 401. 1 Parking & 1 Locker Included. Tenant Pays Hydro. (id:61852)
Homelife New World Realty Inc.
6 Greenbriar Road E
Toronto, Ontario
Urban Living At It Finest In This Boutique Mid-Rise Condo In Prestigious Bayview Village Area. Beautiful And Luxurious 1 + Den Suite Features A Functional Open Concept Floor Plan, High-End Appliances And Fine Finishes. Oversized Den Easily Can Be Used As A Second Bedroom. Laminate Flooring Throughout. Two Large Walk-In Closets. East Facing Balcony With Lots Of Sunlight. A Modern Kitchen With Integrated Appliances, Under Cabinet Lights, And Center Island With Seating Area. EXTRA LARGE LOCKER. Excellent Location: Walking Distance To Subway Station, YMCA, Bayview Village Shopping Mall With Shops, Restaurants And Loblaw. This Condo Is Ideal For Those Who Is Looking For An Upscale Experience! (id:61852)
Sutton Group-Admiral Realty Inc.
