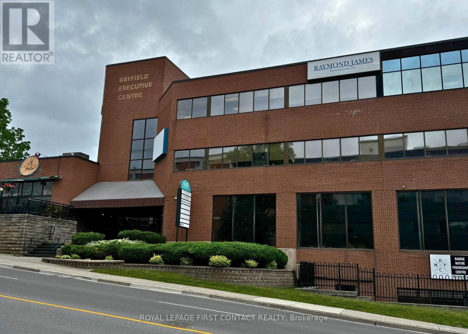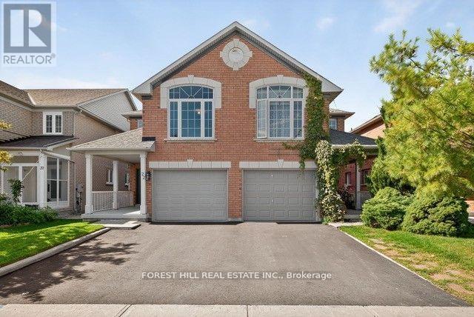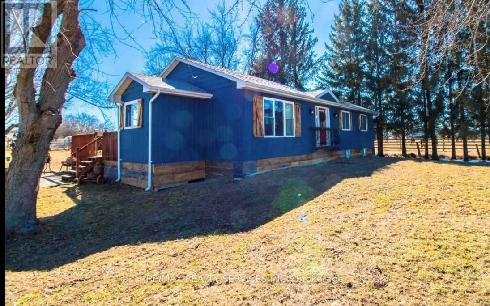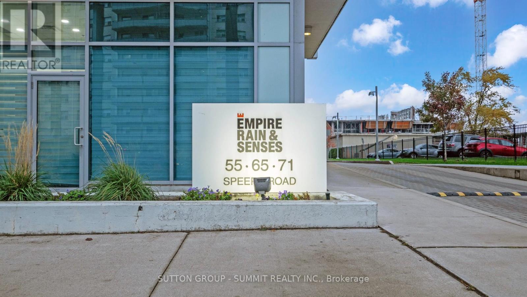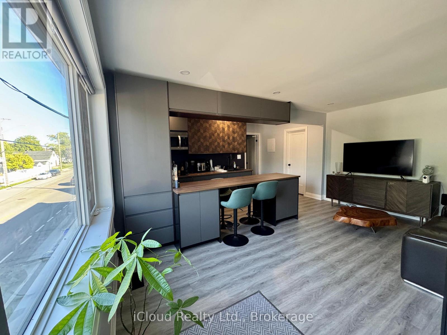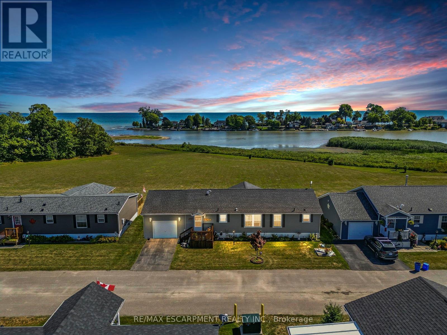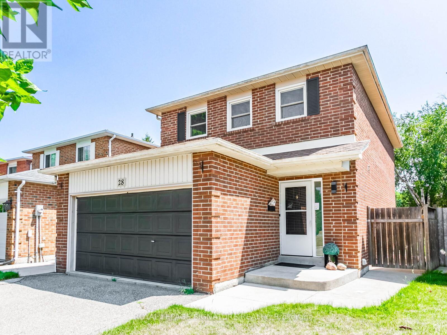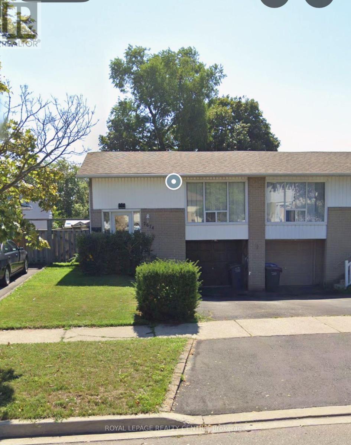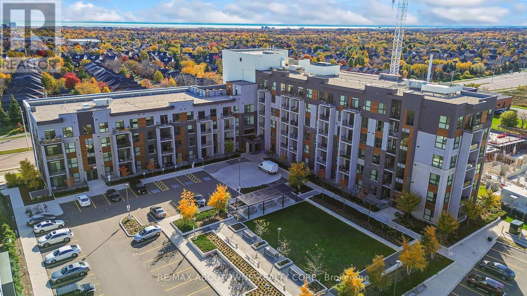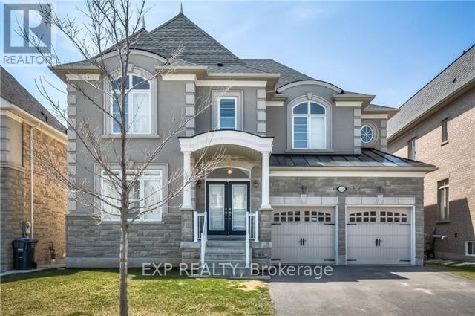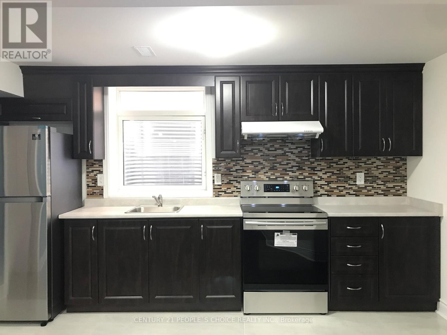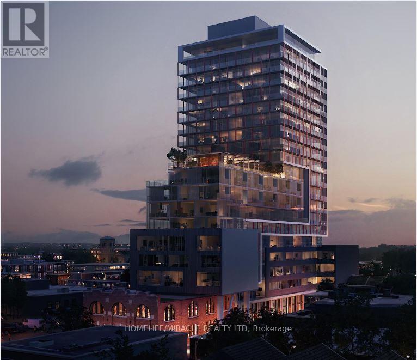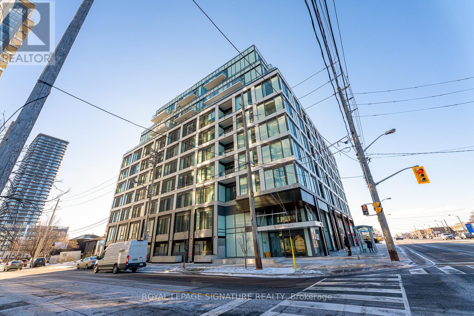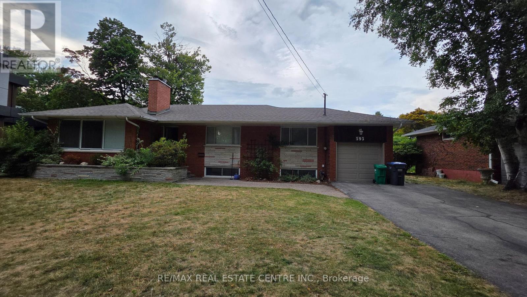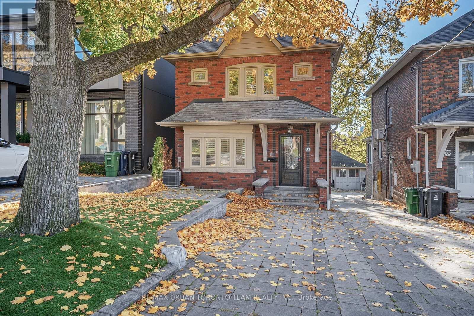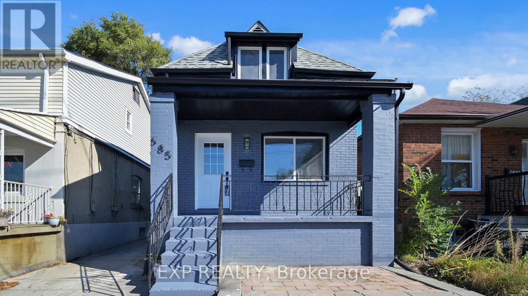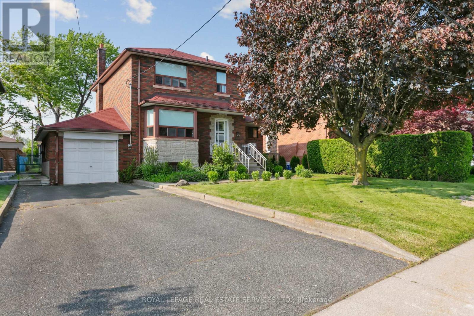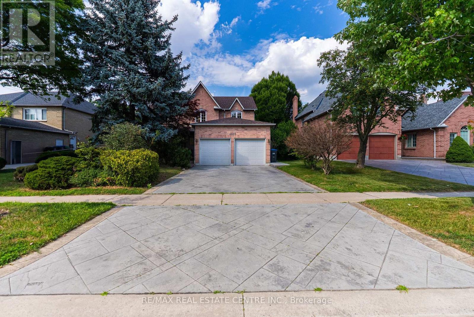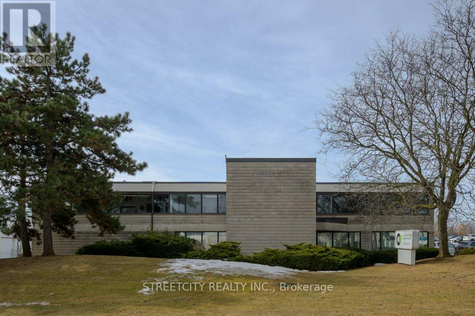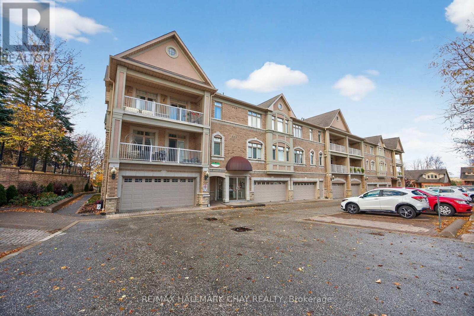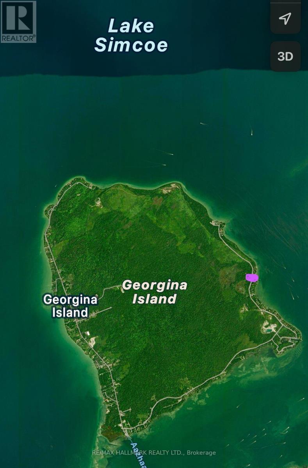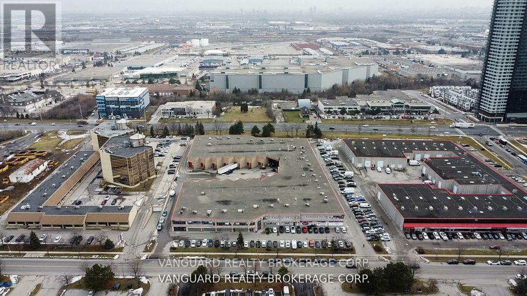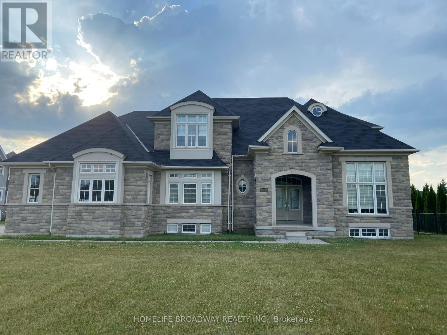102 - 135 Bayfield Street
Barrie, Ontario
Established and professional office building located in the heart of Barrie, between Wellington Street and Sophia Street. Just minutes from Highway 400 and a short walk to the downtown core, this centrally located property offers convenience and accessibility. Current tenants include the renowned Crazy Fox Bistro and Easter Seals. Amenities include proximity to transit, shopping, and major roadways. Ideal opportunity for businesses seeking a prestigious and well-connected location. Flexible leasing options available lease the entire building or individual units to suit your business needs. (id:61852)
Royal LePage First Contact Realty
22 Baltic Street
Richmond Hill, Ontario
Welcome to this beautifully maintained and thoughtfully updated family home on quiet, family-oriented Baltic Street where many original homeowners still reside, reflecting a true sense of pride and community. Ideally located near the future subway line, Langstaff GO Station, Richmond Hill Bus Terminal and with easy access to Hwy 404, 407, and Yonge St. Minutes from top-rated school (St. Robert CHS), walking distance to St. John Paul II Catholic ES and Red Maple PS, Langstaff SS, Parks, Hillcrest Mall, SilverCity, Community Centre, a wide range of restaurants and shops. This sun-filled home feature double door entrance, spacious foyer, a bright and airy layout with large windows that fill the home with natural light throughout the day. East-facing front door welcomes the morning sun, while the west-facing backyard is ideal for late-afternoon barbecues. The newly renovated kitchen features quartz countertops, a stylish backsplash, centre island and soft-closing drawers and cabinets perfect for both daily use and entertaining. The family room can easily be converted into a 4th bdrm perfect for growing families. Heat lamps are installed in both bathrooms on 2nd floor. Step outside to a beautifully landscaped backyard offering a peaceful, private retreat for outdoor enjoyment and relaxation. This home shows true pride of ownership, with many updates including: windows and patio door & Roof shingles (2012) Furnace (2014), Front Entrance Double Doors (2018), A/C 2023, Newly paved asphalt driveway (2025) Freshly painted throughout with updated flooring in most areas, Temperature-sensor ceiling fan, and EV car charger outlet. The unfinished basement offers great potential, featuring a rough-in bathroom by the builder and a spacious cold room ideal for additional storage. Gas Line for Stove and Outdoor BBQ is already installed. (id:61852)
Forest Hill Real Estate Inc.
6429 3rd Line
New Tecumseth, Ontario
Great Opportunity to own this house sitting on 10 acre of land close to new development. Great live/ work opportunity. house comes with Barn 30 x 75 and heated workshop 30x30. Property is tenant occupied current tenants pay $4400 plus utilities. Huge potential this 10 acre lot is very close to builder houses and plaza. (id:61852)
RE/MAX Realty Services Inc.
307 - 55 Speers Road N
Oakville, Ontario
Welcome to the popular Rain/Senses stylish condominiums - in sought after South Central Oakville. Walking distance to the lake,Only a 5 minute drive to charming downtown Oakville and Waterfront a trendy Kerr Village and Downtown Oakville where you will find world class restaurants, cafe's, boutiques, marina and the Oakville Performing Arts Centre. Easy access to the GO station, public transit, shopping and all major highways.Perfect for professionals,couples, or downsizers looking for comfort and convenience.The "Majestic" model offers 654 sq. ft. of well planned living space - including 1 BEDROOM +DEN and ensuite laundry. Open concept layout with neutral designer decor. Kitchen with granite counters, backsplash and stainless steel appliances. 2 balconies - one off of the living roomand one off of the bedroom. One locker and one underground parking spot included. Amenities include 24 hour concierge, gym, pilates room, weight training room, media room, indoor pool,sauna, party room with catering style kitchen and guest suites. Pet friendly building (id:61852)
Sutton Group - Summit Realty Inc.
78 Melvin Avenue
Hamilton, Ontario
This upgraded home located near Hamilton's popular Red Hill neighborhood. Fully FURNISHED One bedroom apartment, The eat-in kitchen features modern Kitchen, countertops, ample cabinetry for storage and bright flooring that flows throughout the space. Open concept kitchen with stainless steel appliances, Convenient location with quick access to the Red Hill Expressway and a short drive to Eastgate Square, various restaurants and businesses, particularly along Parkdale Avenue North and Barton Street East. Close to FreshCo and Centre Mall. Only 15 minutes to downtown Burlington. Bus stop right in front of the building, with buses every 10 minutes. (id:61852)
Icloud Realty Ltd.
55 Riverbend Crescent
Haldimand, Ontario
Discover effortless lakeside living on Lake Erie! Nestled beside Selkirk Provincial Park, this bright 3-bedroom, 2-bath home showcases an open-concept design with large windows, a spacious kitchen with island & pullouts, and a living room that flows to a covered deck - ideal for relaxing or entertaining with a view. The primary suite offers a walk-in closet & ensuite, plus inside entry from the garage for convenience. Enjoy the perks of this welcoming community with boat docks, a pool, and no shovelling snow - maintenance-free grounds all year long. With financing available, this is your chance to embrace the best of lakeside life with ease! (id:61852)
RE/MAX Escarpment Realty Inc.
Bsmt - 28 Huntley Court
Brampton, Ontario
A Spacious & Bright Legal Basement Apartment on a Quiet Cul-De-Sac!Enjoy peace of mind in this fully registered legal 1-bedroom apartment, thoughtfully designed with comfort and functionality in mind. The open-concept layout features a generous living area filled with natural light. A rare find to enjoy your own private, fully fenced side yard, perfect for relaxing or entertaining outdoors. Ideally located just minutes from the Etobicoke Creek Trail and scenic Loafer's Lake, with convenient access to transit, shopping, and everyday amenities. One parking space included. Tenant pays 30% utilities This unit is move-in ready and tucked within a quiet, family-friendly pocket. Definitely a must-see! (id:61852)
Royal LePage Signature Realty
Lower - 2674 Lundene Road
Mississauga, Ontario
Lower Level Of A Very Spacious Semi-Detached Home With A Private, Separate Entrance And All Utilities Included. Above-Grade Windows Provide Excellent Natural Light Throughout. Features Laminate Flooring, A Large Kitchen With An Open Living/Breakfast Area, A 3-Piece Washroom, And Shared Laundry. Landlord Prefers A Single (1) Occupant. Street Parking Is Available On Cramer Street. Options - Furnished Or Unfurnished. (id:61852)
Royal LePage Realty Centre
004 - 95 Dundas Street W
Oakville, Ontario
Welcome to 95 Dundas Street West, an exceptional condo crafted by Mattamy Homes in the heart of Uptown Oakville. This stunning 1-bedroom plus den suite showcases a thoughtfully upgraded layout featuring a modern kitchen with quartz countertops, premium cabinetry, and a designer bathroom with an upgraded vanity and tiles. The bedroom includes a mirrored closet, and ensuite laundry adds everyday convenience. Bathed in natural sunlight through its south-facing exposure, the suite opens to a spacious covered terrace-a perfect retreat for relaxing or entertaining guests. Residents enjoy an impressive array of amenities, including a party room, social lounge, fitness center, and rooftop terraces with BBQs. Ideally situated close to shopping, Oakville Hospital, public transit, parks, top-rated schools, restaurants, and major highways (407, 403, QEW). GO Transit, grocery stores, and Sheridan College are just minutes away. A perfect blend of modern comfort, elegant finishes, and unbeatable location-this home is truly a must-see! (id:61852)
RE/MAX Aboutowne Realty Corp.
48 Intrigue Trail
Brampton, Ontario
Nestled in the prestigious Credit Valley community, this beautiful full home offers 5+1 spacious bedrooms and 5 bathrooms, perfect for family living. Featuring California shutters throughout and gleaming hardwood floors on the main level, this home exudes elegance and comfort. The large eat-in kitchen includes a centre island, breakfast area, and a walkout to a deck overlooking the backyard. The bright and spacious recreation room in the basement offers a walkout to the yard, ideal for entertaining or relaxing. Located in an upcoming and sought-after neighbourhood, this home truly combines luxury, functionality, and convenience. (id:61852)
Exp Realty
10 Amaretto Court
Brampton, Ontario
Great Location of Brampton!! Spacious, Sun-filled, bright, and Beautiful Legal 2 Bedroom + 1 Washroom Basement Apartment with a Separate entrance available for lease. Walking Distance To Good Rating (Junior and High) Schools & Public Transit is about 500 meters away. Minutes to Mt Pleasant GO Station! 1 parking space on the driveway is included. Close to All Major Groceries, shopping, banks, Triveni Mandir, and Restaurants. No smoking & No pets. Tenants pay 20 % Utilities. NO PETS AND NO SMOKING. (id:61852)
Century 21 People's Choice Realty Inc.
1907 - 120 Parliament Street
Toronto, Ontario
Spacious Studio In Downtown Toronto. Walk Score 92 Walk To King/Queen St. Street Cars, Coffee Shops, Restaurants, Distillery District, Grocery, Cooper Koo Ymca, And More. East Facing, Lots And Lots Of Natural Light Spectacular Lake/City Views, Ample Storage, B/I Appliances, Granite Counters, And More! A Must See! (id:61852)
Homelife/miracle Realty Ltd
404 - 1195 The Queensway
Toronto, Ontario
Step Into An Abundance of Contemporary Luxury In The Stunning 2-Bedroom 2-Bathroom Unit At Tailor Condos In South Etobicoke! Enjoy A Spacious And Bright Atmosphere Year-Round With A Large Walk-Out Balcony And Floor-To-Ceiling Windows, And Plenty Of Space For All With Large Closets In Both Bedrooms And A 3-Piece Ensuite & 4-Piece Bathroom. The Sleek, Open-Concept Kitchen Is Equipped With Brand-New Appliances And Offers Both Elegance & Functionality. The Premium Building Amenities Include A 24-Hour Concierge, Gym, And Beautiful Indoor & Outdoor Lounge Spaces; Everything You Need Is At Your Doorstep! Hop On Nearby Transit To Explore The City, Enjoy Gourmet Dining, Trendy Cafes, And Boutique Shopping Along The Queensway And At Nearby Sherway Gardens Mall, Or Unwind With Scenic Bike Rides On Lakeshore Boulevard. Secure This Exceptional Suite Today And Embrace This Dynamic Community! Building Amenities Include Fitness Center, Concierge, Lounges & Party Room, Outdoor Terrace, Library & Study Area. TTC & 2 Go Stations Nearby. Close to Sherway Gardens Mall, Humber College, Costco, Ikea, Cineplex. Waterfront Trails Nearby. (id:61852)
Royal LePage Signature Realty
593 Indian Road
Mississauga, Ontario
Beautifully Maintained 4+1 Bedroom, 3 Bathroom Bungalow in Prime Mississauga Location! Situated on a premium 80 x 125 ft lot surrounded by upscale custom homes, this spacious bungalow offers a bright, open-concept layout with large windows and abundant natural light. The main floor features four generous bedrooms and two bathrooms (one full, one powder). The finished basement includes an additional bedroom and a full bath, perfect for guests or in- law accommodation.Includes all major appliances (fridge, stove, dishwasher, washer, and dryer), light fixtures, and a brand-new furnace. Located in a top-rated school district, close to parks, shopping, and public transit. A rare opportunity to live in one of Mississauga's most sought-afterneighborhoods! (id:61852)
RE/MAX Real Estate Centre Inc.
81 Mayfield Avenue
Toronto, Ontario
Stunning 3Br +1 Available In Charming Swansea Neighbourhood. Beautiful Brick Exterior, Interior Completely Renovated In 2014. Features Custom Millwork, Heated Floors In Master Bathroom And Finished Basement, And Brand New, Professionally Finished Back Patio And Driveway. Property Recently Landscaped. Forced Air A/C To Second Floor. Walking Distance To Subway, Schools, Shopping And Restaurants. (id:61852)
RE/MAX Urban Toronto Team Realty Inc.
685 Jane Street
Toronto, Ontario
Fully renovated 2-storey home in the heart of Rockcliffe-Smythe for lease! This bright and modern residence features luxury vinyl flooring throughout, a stylish kitchen with stainless steel appliances, and updated finishes from top to bottom. Enjoy open-concept living, spacious bedrooms, and a clean, contemporary design. Includes 1 parking space. Conveniently located near transit, shopping, schools, and parks. Ready to move in and call home! Tenant pays 65% of the utilities. (id:61852)
Exp Realty
28 Cornelius Parkway
Toronto, Ontario
Prime Development Opportunity in a Sought-After Location! Attention builders, contractors, and Savvy Ihvestors - This is your chance to secure a Valuable property in one of the area's most desirable neighborhoods. Surrounded by ongoing redevelopment and custom built homes, this property holds exceptional property Value potential. The property is situated on a generous 56 ft x 130 ft lot and offers ample space for a custom build or multi-unit development (subject to approvals, and Zoned RD (f15;a550*5)). Its unbeatable location places you just minutes from major high ways, top-rated hospital, popular shopping centers, and beautiful parks, providing convenience and lifestyle appeal for future homeowners or tenants. With the neighborhood experiencing rapid transformation, now is the ideal time to capitalize this rare opportunity. Whether you're looking to build a luxury residence, a profitable investment property, or hold for future appreciation, this property offers the perfect foundation. Key Highlights: Lot Size: 56 ft x 130 ft Prime location close to parks, hospital, shopping, and major highways. Area undergoing significant redevelopment with numerous new custom homes. Ideal for builders, developers, and investors seeking high-demand locations. Don't miss out -properties like this are in short supply and high demand! (id:61852)
Royal LePage Real Estate Services Ltd.
4623 Hewicks Lane
Mississauga, Ontario
Welcome to this beautifully maintained 4-bedroom residence nestled in the highly sought-after Credit Pointe neighborhood. From the moment you enter, you're greeted by a grand foyer with soaring cathedral ceilings and a striking wide oak staircase that sets the tone for the elegance throughout. The home features four generously sized bedrooms, perfect for families seeking both comfort and space. A fully finished basement offers added living and entertaining space, ideal for a rec room, home office, or guest suite. Enjoy the charm of a professionally interlocked front yard, a 2-car garage, and additional parking for two vehicles on the driveway ideal for families and guests . Located in a prestigious pocket surrounded by parks, trails, and top-rated schools, this home offers the perfect blend of luxury and convenience. (id:61852)
RE/MAX Real Estate Centre Inc.
Main Floor - 916 Gateway Drive
Burlington, Ontario
Versatile Main Floor Commercial Space Over 3,000 Sq Ft in Freestanding Building. Don't miss this excellent opportunity to lease a spacious main floor unit offering over 3,000 square feet in a freestanding industrial building. Perfect for office, retail, showroom, or storage, this flexible space features a private entrance, functional layout, and a professional setting ideal for a range of business uses. The space is shared with the landlord, who occupies the industrial portion of the building and is a fantastic, cooperative on-site presence. While there are no dedicated shipping doors, access to them can be arranged in advance as needed. The unit includes 6 designated parking spaces, making it convenient for staff and visitors. Offered as a gross lease, with the tenant responsible for utilities, this is a high-value, low-hassle opportunity for your growing business. Located in a well-connected area with easy access to major routes and amenities, this is the perfect location to establish or expand your operations. (id:61852)
Streetcity Realty Inc.
305 - 333 Sunseeker Avenue
Innisfil, Ontario
Welcome to Sunseeker at Friday Harbour! This brand-new 1 bed, 1 bath suite offers custom kitchen cabinetry, quartz counters, wide-plank flooring, window blinds & built-in closet organizers. Includes 1 underground parking, storage locker & high-speed internet. Resort-style amenities: outdoor pool w/ cabanas, golf simulator, theatre, pet wash & more. Steps to Starbucks, Fishbone, private beach & about 100-acre nature preserve. Luxury living by the lake! (id:61852)
Zolo Realty
310 - 78 Sunset Boulevard
New Tecumseth, Ontario
BEAUTIFULLY RENOVATED TWO BED, TWO BATH CONDO IN BRIAR HILL WITH 2 OWNED PARKING SPOTS, GARAGE PLUS SURFACE SPOT IN FRONT OF THE DOOR! Adult Community, secure, safe and friendly and sound proof!!*Completely renovated kitchen with stunning granite counter top/backsplash, new cabinet fronts and flooring, Maytag stainless appliances*warm hardwood flooring in main spaces*spacious balcony*Primary Suite has beautifully design with new broadloom, five piece washroom with gorgeous tile work in the separate shower, soaker tub and double sinks plus a large walk in closet*Good size second bedroom with another renovated bathroom across from it*Ensuite, newer LG stacked washer/dryer (Dryer is ventless)*Storage locker in the back of garage*Community Centre with many activities to enjoy*Golfing, Discounts at Nottawasaga Gym/Swimming/Restaurants*Close to Timmies, Walmart, Liquor/Wine plus Alliston shops, churches, theatres*Quick access to HWY 27 & 400 or 50. (id:61852)
RE/MAX Hallmark Chay Realty
566 Cedar Smoke Road
Georgina Islands, Ontario
Escape to Tranquility on Georgina Island! Build your dream cottage or retreat on this 60 ft x120 ft land lease lot (Chippewas of Georgina Island First Nation) on scenic Cedar Smoke Rd. Surrounded by mature trees, this peaceful lot offers natural privacy and a serene, forested setting-perfect for those looking to reconnect with nature. Enjoy the beach access a few steps away. Use for only Cedar smoke Rd residence. Georgina Island is a quiet, culturally rich community immersed in nature - just 1 hour from Toronto and accessible by ferry, personal watercraft, or a maintained ice road in winter; ensuring year-round access. Hydro (Hydro One) is connected with a meter on-site. Community water service is available for $400/year, and a holding tank (recently emptied) is already installed. 2025 property tax: $1,236.06. Landlease: $2,500/year. The lease began in 2018 for a 49-year term, with renewals every 5 years-next due June 30, 2028. Minimum 1,200 SqFt build permitted. Boat docking and marina access available at East Point Marina. Only a 20-minute boat ride to Friday Harbour, this rare offeringis your opportunity to unwind, unplug, and fully embrace island life. (Kindly refrain from walking the property without a scheduled showing.) (id:61852)
RE/MAX Hallmark Realty Ltd.
17 - 231 Millway Avenue
Vaughan, Ontario
2nd Floor Office Space available for lease. Located directly in front of VMC Subway. . Excellent access to Highways 400, 7, and 407. Many amenities nearby. Ample Parking And Power. AAA Landlord. Reception Area, Board Room/Lunch Room, Kitchenette , 5 Private Executive Offices Plus Huge Open Concept Work area. 3 Bathrooms, One Private office With 3 Pc Bathroom. (id:61852)
Vanguard Realty Brokerage Corp.
8 Wolford Court
Georgina, Ontario
Lake View - Beautiful Sunrise and Sunset View. Luxury Eastbourne Estates Gated Community with Private Residents' Membership only for Dock, Surrounded by a Park, Lake, Conservation Area and Golf Course. (id:61852)
Homelife Broadway Realty Inc.
