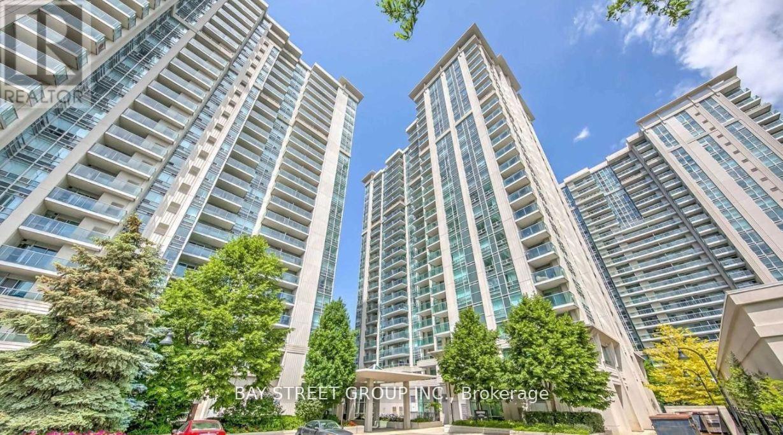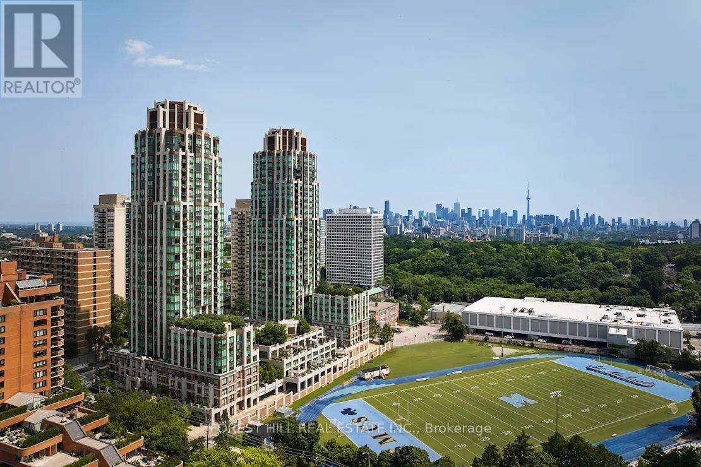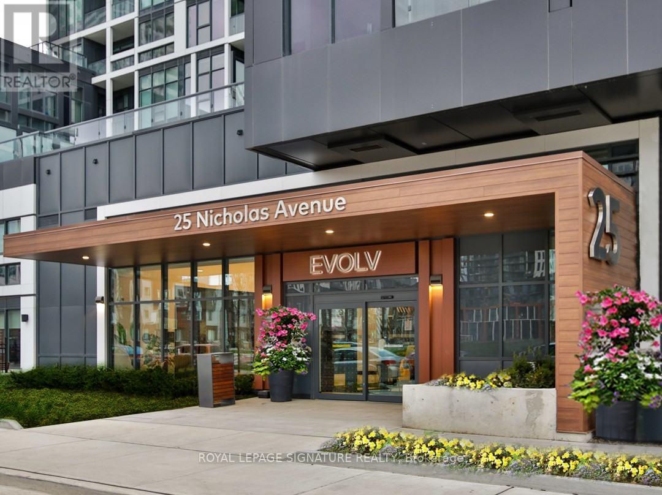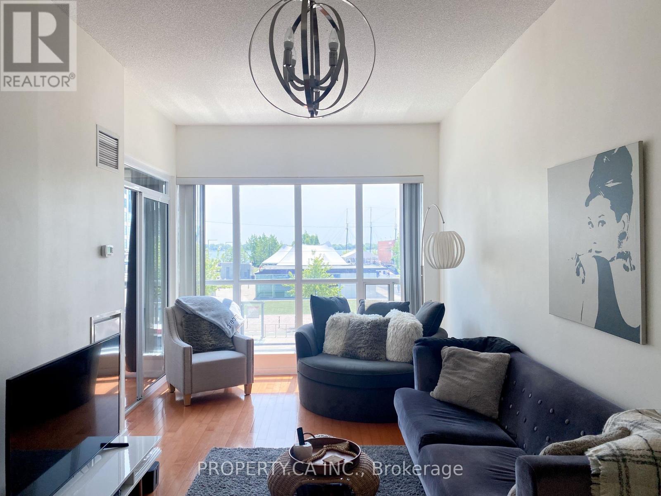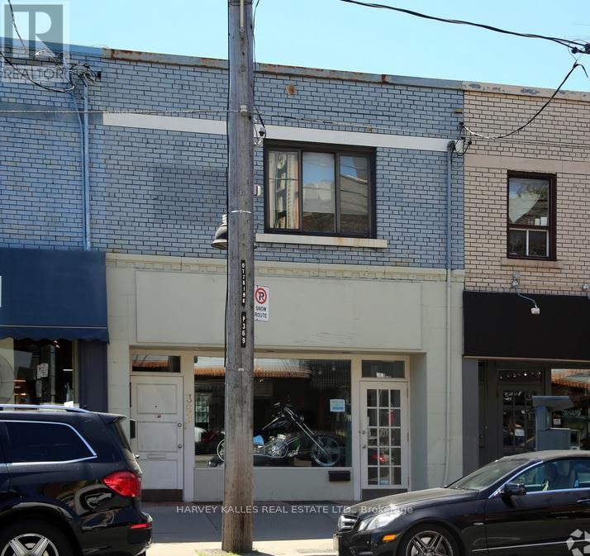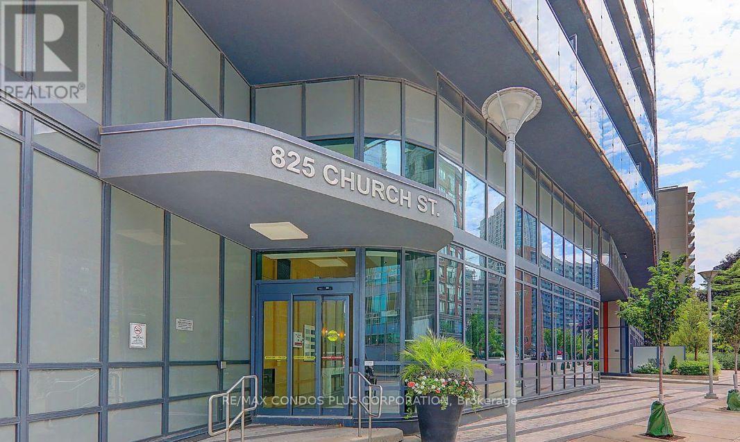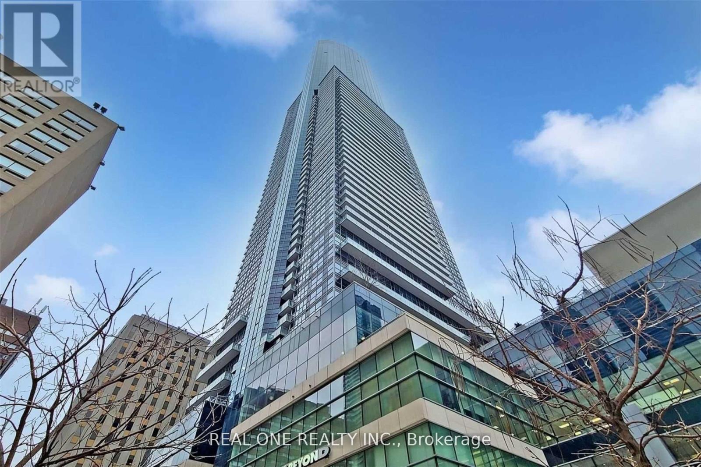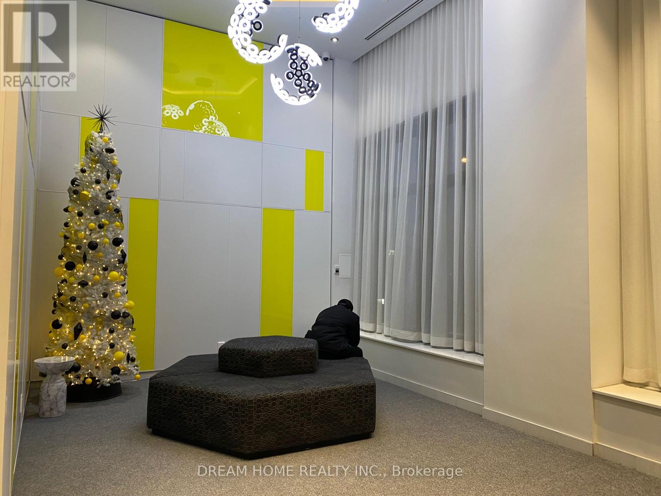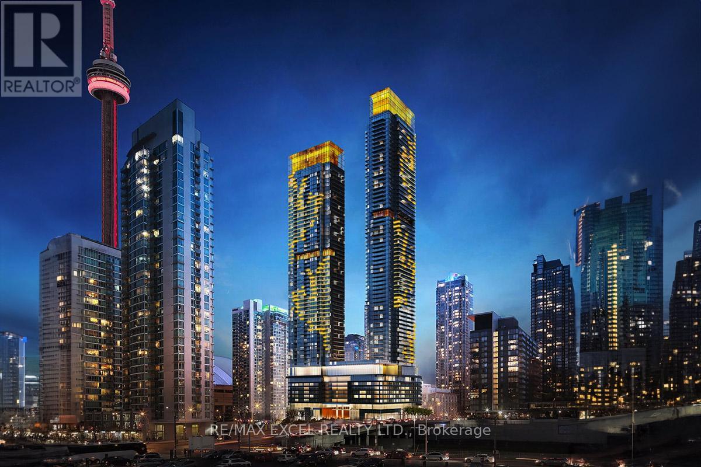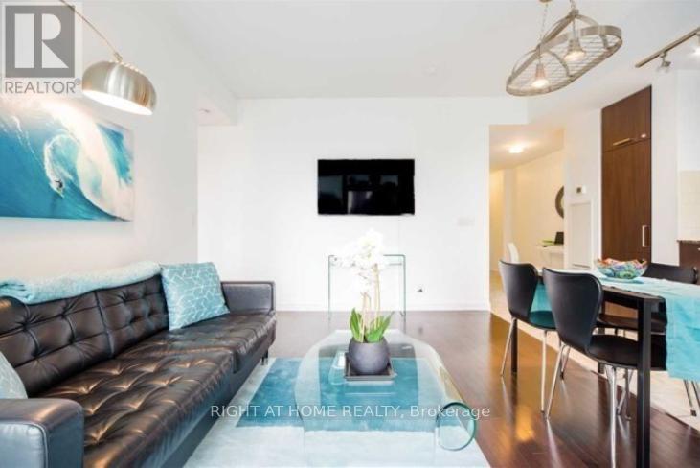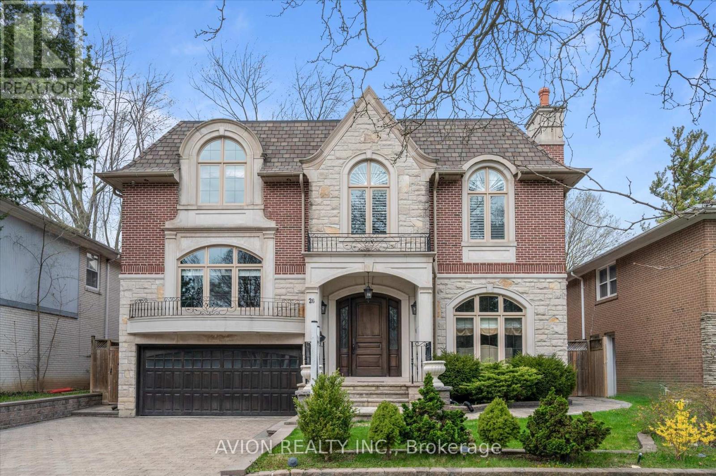Ph107 - 35 Bales Avenue
Toronto, Ontario
Great Location! Menkes Built, Penthouse Bright & Spacious Unit, Split 2 Bedroom + Den(Could Be 3rd Bedroom) And 2 Bathroom, Top Floor Has Unobstructed City View, Near 10Ft Ceiling, Eat-In Kitchen With S/S Appliances, Granite Counter Top. Good Size Balcony For Fresh Air And View. Impressive Facilities: Exercise Rm, Indoor Pool, Sauna, Hot Tub, Party/Game Rms. 24Hrs Concerige. Excellent Location, Steps To Yonge/Sheppard Subway, Easy Access To 401, Close To Restaurants, Supermarket, Shops & Much More! (id:61852)
Bay Street Group Inc.
2807 - 320 Tweedsmuir Avenue
Toronto, Ontario
*Free Second Month's Rent! "The Heathview" Is Morguard's Award Winning Community Where Daily Life Unfolds W/Remarkable Style In One Of Toronto's Most Esteemed Neighbourhoods Forest Hill Village! *Spectacular 2Br 2Bth S/W Corner Suite W/Balcony+High Ceilings! *Abundance Of Floor To Ceiling Windows+Light W/Panoramic Lake+Cityscape Views! *Unique+Beautiful Spaces+Amenities For Indoor+Outdoor Entertaining+Recreation! *Approx 975'! **EXTRAS** Stainless Steel Fridge+Stove+B/I Dw+Micro,Stacked Washer+Dryer,Elf,Roller Shades,Laminate,Quartz,Bike Storage,Optional Parking $195/Mo,Optional Locker $65/Mo,24Hrs Concierge++ (id:61852)
Forest Hill Real Estate Inc.
2706 - 25 Nicholas Avenue
Toronto, Ontario
**MANAGEMENT INCENTIVE; ONE FREE MONTH RENT (2ND MONTH OF TENANCY), BASED ON 12 MONTH LEASE** Welcome to Evolv Rentals, where modern living and exceptional amenities come together in perfect harmony. Situated in the heart of Toronto, this premier rental community offers an unparalleled experience for those seeking a contemporary and convenient lifestyle. Nestled at the northwest corner of River and Shuter Street in Regent Park, Evolv offers a range of suites that place you right at the heart of it all. Evolv is dedicated to delivering more than just a living space we're committed to crafting an exceptional rental experience. #2706 is a well equipped 1BR/1WR floor plan. Price Is Without Parking - Underground Space For Extra 160$/Month, Storage locker available for $60/month, Bike storage for $10/month. (id:61852)
Royal LePage Signature Realty
214 - 208 Queens Quay W
Toronto, Ontario
Bright south-facing suite with 11' ceilings and all UTILITIES INCLUDED (heat, water, hydro). Features engineered hardwood throughout, FULL-SIZED appliances including ensuite washer/dryer, large pantry, and a versatile enclosed den with sliding doors that can be used as a 2ND BEDROOM, private office, nursery. Union Station is a 10-minute walk, streetcars are right outside, and the Gardiner is easily accessible. Building amenities include gym, indoor/outdoor pools, rooftop deck, guest suites, and 24-hour concierge. 1 Underground Parking Spot is available for $200/mo. (id:61852)
Property.ca Inc.
2nd Floor - 369 Eglinton Avenue W
Toronto, Ontario
Second Floor Professional Office on Busy & Vibrant Eglinton Way/ Servicing Forest Hill, Allenby & Chaplin Estates/ Rent is gross & includes , Water & Sewer/ Tenant pays Hydro and 1/3 Gas Bill/ One parking space/ Don't miss this one!! (id:61852)
Harvey Kalles Real Estate Ltd.
521 - 825 Church Street
Toronto, Ontario
Luxury 1-bedroom residence with full-size balcony in the sought-after Yorkville/Rosedale neighbourhood, ideally located at Yonge & Bloor. Features a practical, open-concept layout with floor-to-ceiling windows, hardwood flooring, 9-ft ceilings, and a breakfast bar ideal for everyday living or entertaining. Spacious bedroom with excellent natural light. Steps to two subway lines, Yorkville & Bloor boutiques, Whole Foods, dining, and cultural attractions. Exceptional building amenities include 24-hour concierge, indoor pool & hot tub, saunas, gym with WiFi, party room, library, guest suites, and visitor parking. (id:61852)
RE/MAX Condos Plus Corporation
4208 - 386 Yonge Street
Toronto, Ontario
New Renovations( New Flooring, New Paint). This spacious unit ( approximately 823sf + balcony ) features 2 bedrooms, 2 bathrooms, 1 parking space, and 1 locker. Located in the prime downtown core at Aura at College Park, it offers a stunning unobstructed south-facing view of downtown Toronto. Situated on a high floor with a 9' ceiling, it provides direct access to the subway and indoor shopping malls at College Park. Conveniently close to U of T, MTU, the Financial District, hospitals, and just a short distance from Eaton Centre, shops, restaurants, and a skating rink. (id:61852)
Real One Realty Inc.
1003 - 159 Wellesley Street E
Toronto, Ontario
Look Like New Rare 1Bedrm, Great Size 635Sqft, Ne Corner Exposure With Extra Wide Parking Spot, Floor To Ceiling Windows, Amazing Balcony With Unobstructed Panoramic View Of The City, 9'Ceiling, Close To Universities And Subway Stations. Modern And Sleek Kitchen And Bath Rm, 24Hr Concierge, Indoor Fitness Studio W/Yoga Room & Zen Inspired Sauna, Pet Wash Stn, Outdoor Running Track & Party Rm. Buyer Needs To Assume Aaa Tenant (id:61852)
Dream Home Realty Inc.
1708 - 1 Concord Cityplace Way
Toronto, Ontario
Brand New Concord Canada House 1-Bedroom Suite With South Lake Views. Thoughtfully Designed Layout Featuring Floor-To-Ceiling Windows, Open-Concept Living & Dining Area, And A Modern Kitchen With Integrated Miele Appliances, Quartz Countertops, And Contemporary Cabinetry. Spacious Bedroom With Large Closet And Stunning Water Views. Fully Finished Oversized Balcony With Finished Flooring, Built-In Ceiling Heater, And Operable Balcony Doors Creating A Seamless Connection Between Indoor And Outdoor Living. Premium Finishes Throughout. World-Class Amenities Include 24-Hour Concierge, State-Of-The-Art Fitness Centre, Party Room, Guest Suites, indoor swimming pool, ice-skating rink, touchless car wash, including the breathtaking 82nd-floor Sky Lounge and Sky Gym, and more. (Some amenities will become available at a later date.) Steps To The Waterfront, Sugar Beach, Loblaws, LCBO, Transit, And Minutes To Financial District And Union Station. Luxury Waterfront Living At Its Finest. (id:61852)
RE/MAX Excel Realty Ltd.
708 - 14 York Street
Toronto, Ontario
LUXURY FURNISHED CORNER SUITE Facing Quiet Side Of The Building & Looking Onto Canopy. 2 Bedrooms 2 Full Bathrooms Plus Study In Upscale Building In The Vibrant Core Of Downtown Toronto. DIRECT ACCESS TO THE UNDERGROUND PATH From Inside Building With Over 30Kms Of Pedestrian Walkway Network. Sunny & Plenty of Natural Daylight Floor To Ceiling And Wall To Wall Windows In Main Living Area As Well As In Both Bedrooms With 9 Foot Ceilings! Steps To Union Station/Subway Station, ScotiaBank Arena, Longo's Grocery, The WaterFront, RoadHouse Park, CnTower, Ripley's Aquarium. Walk To Bay St., Financial District, Close To University Of Toronto, Next To PWC 18 York & 16 York. Close To Billy Bishop Airport & Only 40 Minutes To Pearson Airport. Close To All Major Highways. 15 Minute Walk To St. Michael's Hospital and Close To All Downtown Hospitals.International Students Also Welcome! Includes 55 Inch Smart TV, 2 Queen Beds, Clean Furniture. Ensuite Laundry Washer/Dryer, All Appliances Plus Dishwasher, All Blinds, All Kitchen Equipment, All Bedding and Linens, Towels, Etc...Includes Heat and Water. Shorter Term Also Considered. Available Now!!! No Notice Required For Showings! Thanks (id:61852)
Right At Home Realty
26 Danville Drive
Toronto, Ontario
This Stunning Luxury Home Offers a Meticulously Designed Multi-Level Layout, Where No Detail Has Been Overlooked. Situated on a Quiet Street near Top Schools, Parks, and Shopping, It Features a ChefS Dream Kitchen with a ButlerS Pantry, Pot-Filler Faucet, 6-Gas Stove, Paneled Fridge, Wall Oven/Microwave, Dishwasher, and a Spectacular Skylit Ceiling. The Spacious Interiors Boast 10-Ft Main-Floor Ceilings, Heated Floors (Basement & All Ensuite Washrooms), a Combined Family/Playroom, Extensive Wood Trim, Exotic Marble Finishes, and Elegant Designer Lighting. Additional Luxuries Include a Hotel-Style Wet Bar, Built-in Bose Sound System, CVAC, 2 Furnaces, a Steam Humidifier, Gas Fireplace, Washer/Dryer, Stylish Light Feature Walls, and Designer Window TreatmentsTruly a Masterpiece of Modern Living (id:61852)
Avion Realty Inc.
72 Lord Seaton Road
Toronto, Ontario
Luxurious Newly renovated detached home Nestled in the Sought-after York Mills/St Andrews Area. Step into this meticulously renovated top-to-bottom detached home, where luxury and functionality blend seamlessly. The grand foyer, adorned with stunning porcelain slab flooring, boasts an impressive25-foot ceiling and a skylight. The spacious living room features a sleek, modern rotating TV wall. The kitchen is a masterpiece, showcasing porcelain slab countertops, stainless steel appliances. Hardwood flooring throughout, new custom built staircase enhances the contemporary aesthetic. second floor offers a total of five spacious ensuite, The master bedroom complete with double doors, a large walk-in closet with custom-built shelving, and 6piece ensuite. Walkup basement featuring Nanny suit, sauna, wet bar, rec room. This home offering exquisite details ,high end finishes and upgrades throughtout. Close to schools, shops, York mills subway, easy access to Hwy 401. Extras: All Existing Appliances: B/I fridge, stove, oven, Dishwasher, lightings and windows covering, washer and dryer.Extras: (id:61852)
Avion Realty Inc.
