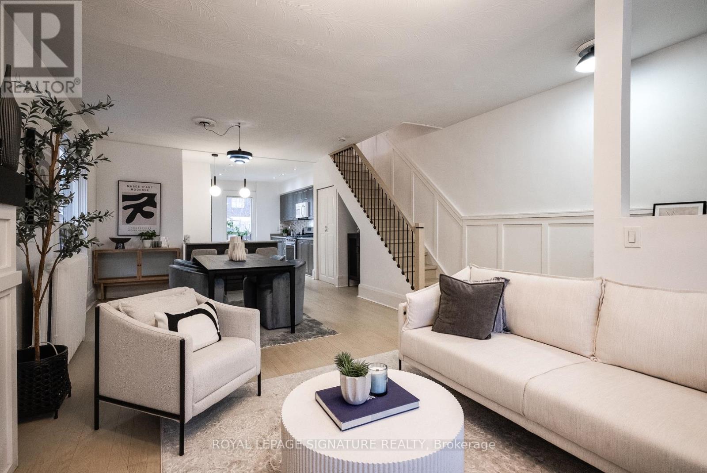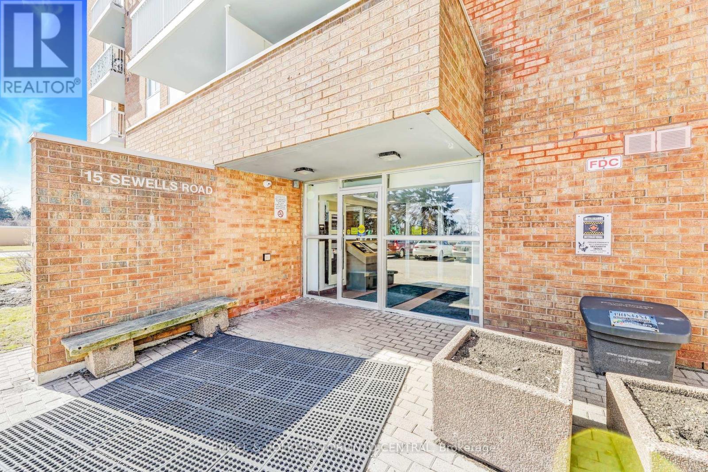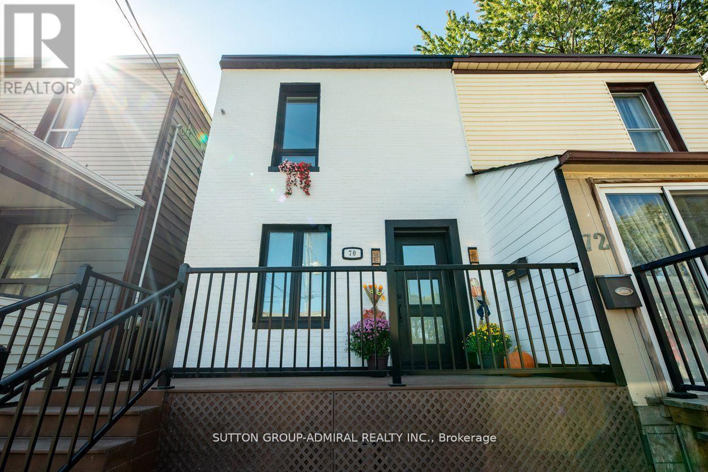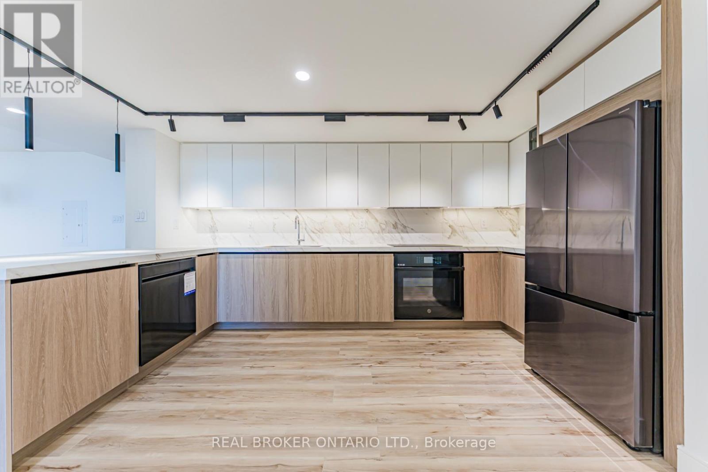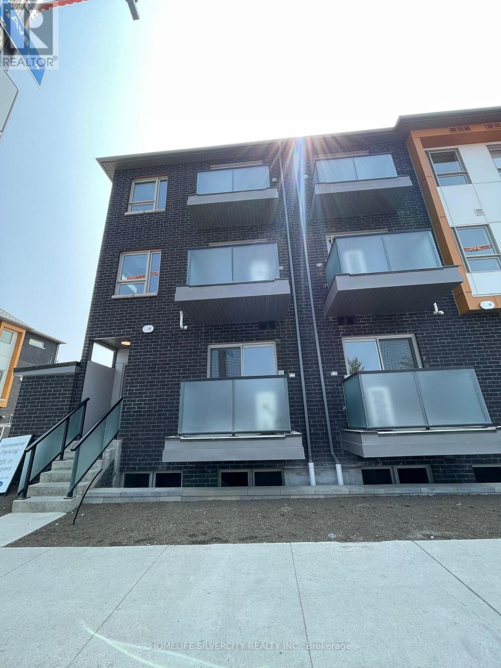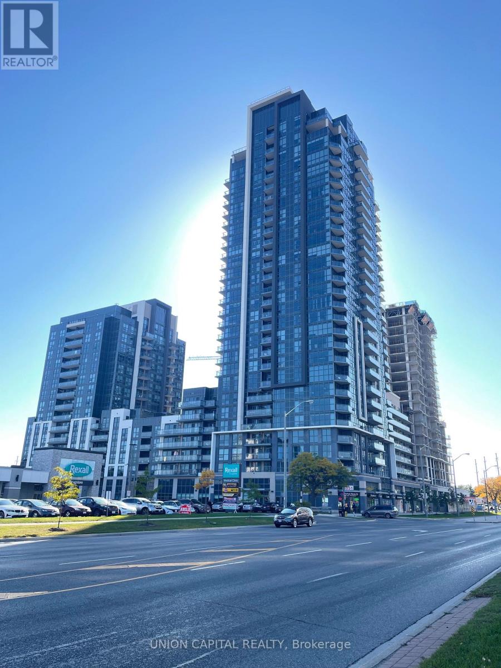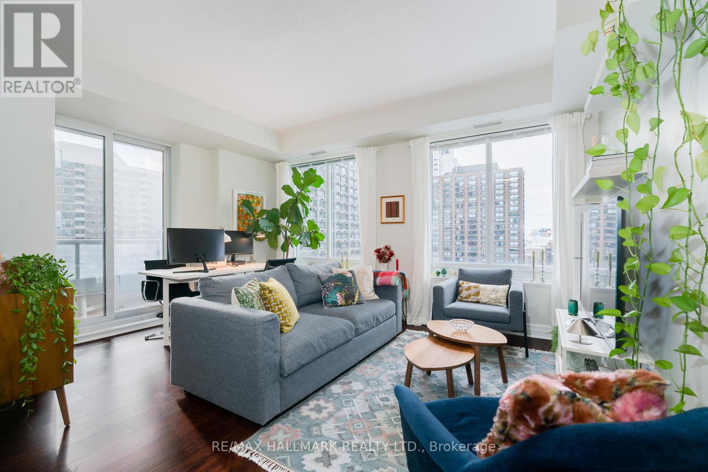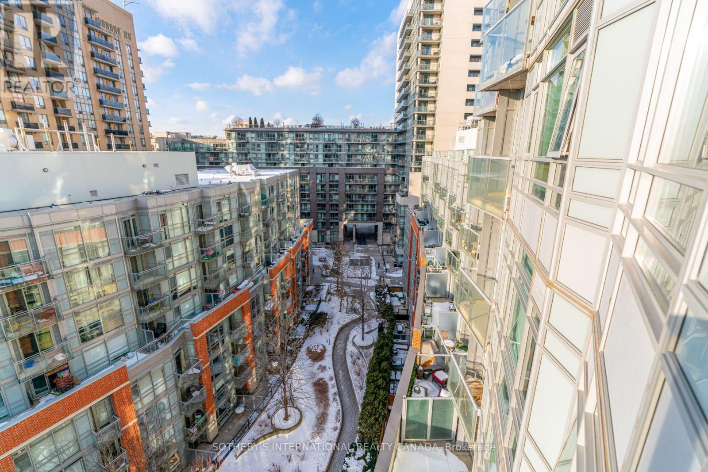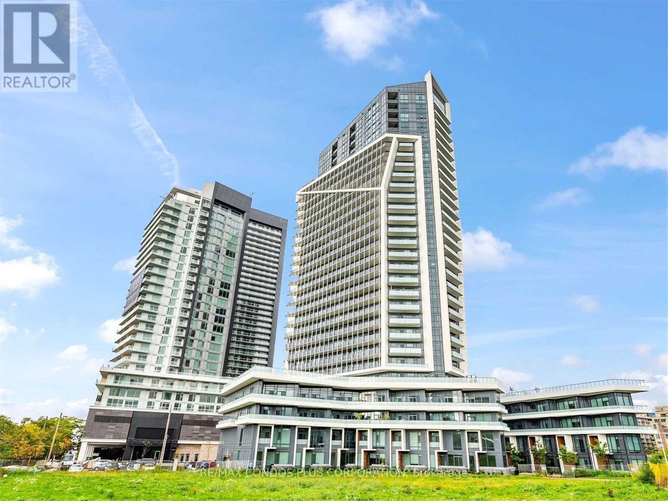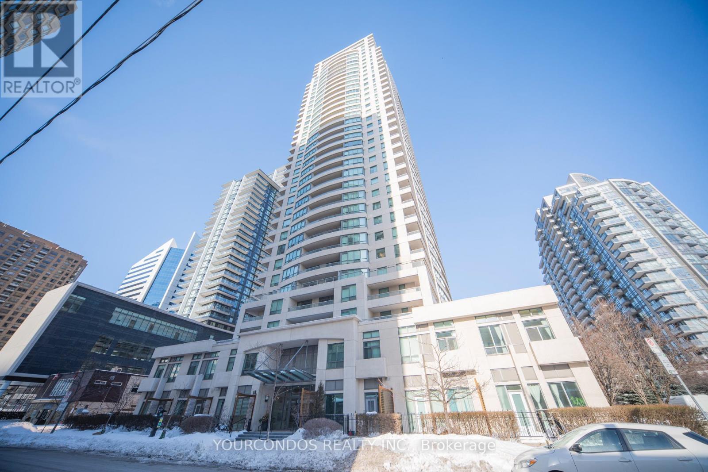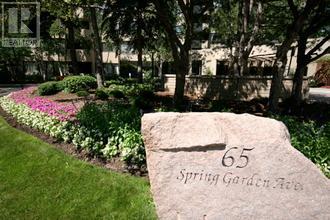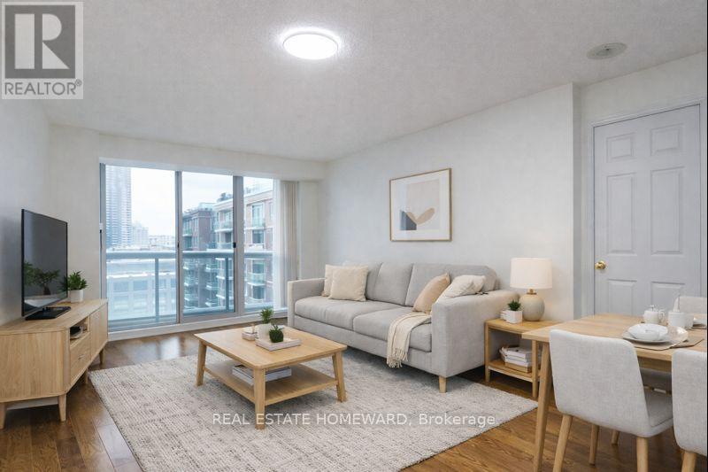216 Parkmount Road
Toronto, Ontario
Welcome to 216 Parkmount Rd, a bright, meticulously cared-for family home where thoughtful upgrades and pride of ownership are evident throughout. The open-concept main floor is filled with natural light and features hardwood floors, a welcoming living and dining area with an electric fireplace, a modern stainless-steel kitchen, and a charming built-in window seat, the perfect spot to enjoy sunny mornings. A convenient powder room completes the main level.Upstairs offers three generous bedrooms and a four-piece family bath. The fully renovated lower level (2018) is a bright, self-contained one-bedroom suite with kitchen, full bath, and electric fireplace, offering excellent flexibility for extended family or income potential. Professionally completed, this space has been dry, comfortable, and worry-free for years. The deep lot provides a peaceful outdoor retreat with mature plantings and smart storage solutions. At the rear, the detached garage has been transformed into a fully insulated, all-season studio with skylights and glass sliding doors, a quiet, light-filled space ideal for a home office, creative studio, or gym. Set within the Bowmore Road Jr. & Sr. PS and Monarch Park CI catchments, and steps to Monarch Park, community pool and track, Danforth shops and cafés, grocery stores, transit, and the Coxwell subway. A rare combination of warmth, flexibility, and exceptional east-end lifestyle. (id:61852)
Royal LePage Signature Realty
207 - 15 Sewells Road
Toronto, Ontario
Lowest-priced this year for a complete 2-bedroom, 1-bath condo in the bustling Neilson & Sheppard area. All hallways and the lobby recently refurbished and refreshed. On-site property manager and superintendent for convenience and security. Being a corner unit, get natural light through south- and west-facing windows and floor-to-ceiling sliding balcony doors. Extended countertops in kitchen, built-in pantry, and lots of cupboards make meal prep fast and easy. There is a large storage locker in the unit, plus parking and an additional locker are included in the price. Short walk to Malvern Town Centre, No Frills, Shoppers Drug Mart, and medical facilities in the area. Public transit close by, and both public and Catholic schools. (id:61852)
Engel & Volkers Toronto Central
Main & 2nd - 70 Carlaw Avenue
Toronto, Ontario
* View Video/Virtual Link * Live And Work In One of Toronto's Most Vibrant and Sought-After Neighborhoods! This Completely Renovated 3-Bedrooms, 2-Bathroom Home Combines Modern Living With Character Charm ( Spent Over $400K In Renovation! Offers Luxury And Modern Living Space That You Will Absolutely Love It). This beautiful home is located just minutes from Downtown Toronto, Queen Street East, and The Beaches. Bright & Spacious 2-storey layout. 3 Large Bedrooms With Ample Closet Space. 2 full Modern Bathrooms. Rare 2 Private Parking Spaces Included. All Triple Glass Sound Proof Windows and Doors For Quite Peaceful Living Enjoyment Of Vibrant Downtown Lifestyle. Beautifully Upgraded Large Kitchen With Stainless Steel Appliances & Quartz Countertops. Open-Concept Living and Dining Areas With Stylish Finishes. Engineer High Quality Hardwood Floors Through Out. A Large Fenced Backyard Perfect For Outdoor Living. Private laundry (Washer & Dryer). High Efficiency Newer Central Heating & AC & Furnace. Steps to Queen St Easts Trendy Cafes, Restaurants, Shops, * TTC Bus And Street Car Within Only 2-3 Minutes Walk From The House*. Walking Distance to Parks, Schools, and Community Centers. Short Bike Ride or Transit to Woodbine Beach, Distillery District, and Downtown Core. Safe and Friendly Neighborhood. Non-Smoking Home. Meticulously Cleaned and Maintained Home. Perfect for a Couple, Small FamilyI. Ideal For Tenants That Are Looking For Comfortable Long Term Lease. Utilities are extra. *** The unit could be rented fully furnished for additional fee. *** Basement unit has no access to the house and comes with a separate entrance, If desired to rent the house with a separate basement unit the total rent will be $5500 monthly plus utilities. *** The Listing Price Is Firm *** No Pet ( except one cat ), No Smoking. (id:61852)
Sutton Group-Admiral Realty Inc.
1503 - 3131 Bridletowne Circle
Toronto, Ontario
Fully Renovated Sun-Filled Corner Unit Condo with 2 Balconies at Warden & Finch - Welcome to Suite 1503 at 3131 Bridletowne Circ, a completely renovated residence offering 1,780 SF of finished living space designed for comfort, light & everyday ease. Smooth ceilings with thoughtfully placed pot lights elevate the modern styling, while large windows brighten the living areas throughout the day. The open concept kitchen features sintered stone counters, a custom backsplash & brand-new built-in appliances, flowing seamlessly into the dining & living areas for effortless entertaining. Two spacious balconies extend your living space outdoors, one accessed from the living area & the other from the family room. The well-planned layout includes 2 bedrooms plus a den & a separate family room, with the primary bedroom offering a custom walk-in closet & a 4-piece ensuite, the second bedroom also enjoying its own 4-piece ensuite, plus a convenient 2-piece hallway bath. An ensuite laundry area with washer, dryer, folding counter & storage cabinet adds daily convenience, while 2 parking spaces complete the package. Enjoy a full range of building amenities including an indoor pool & sauna, exercise room, party room, billiard room, tennis court & dog park. Steps to Bridlewood Mall for dining, shopping, banks & daily services, close to local parks & well served by TTC bus routes along Warden Ave & Finch Ave, this is a home that blends space, style & location. Visit & see it for yourself today. (id:61852)
Real Broker Ontario Ltd.
142 - 1081 Danforth Road
Toronto, Ontario
3 bedroom + 3 washroom in the newly constructed master planned urban townhouse community at Eglinton and Danforth - East station. Location, location, location! With upcoming LRT, Transit stops, Go stations and a subway station just steps from the door, and quick access to major highways, travelling comes with ease at this location. Various retail establishments are also in close proximity, along with plenty of recreational spaces to enjoy the serenity of nature. L-shaped kitchen and a luxurious open- concept living and dining space, ideal for both relaxing and entertaining. Step out into the private balcony for morning coffee or nights of quiet relaxation. Enjoy the convenience of a main-floor powder room. Upstairs, find peace in quiet in your primary bedroom featuring a private balcony, ample closet space and much much more. (id:61852)
Homelife Silvercity Realty Inc.
701 - 30 Meadowglen Place
Toronto, Ontario
A Luxury Condo In A Vibrant Neighbourhood, Terrific Unit with Large Bedroom Plus Bedroom Size Den, Spacious With Modern Finishings. Two Full Washrooms! Excellent Amenities. Minutes To Hwy 401, TTC, Scarborough Town Center, University Of Toronto, Centennial College, Walking Distance To Parks, Stores And Restaurants, City Garden Lots, And Much More! Luxury Powerful Rangehood (Fotile), Custom Made Movable Island For Additional Storage, Locker On The Same Floor As The Unit, no running up and down! Parking and Locker included. (id:61852)
Union Capital Realty
909 - 35 Balmuto Street
Toronto, Ontario
Step into one of Yorkville's most iconic buildings. The Uptown Residences transports you to an Art Deco world of relaxation and luxury. Park in the underground parking right next to the elevator entrance. Utilize the large storage room locker. Relax in a bright and impeccably maintained suite. Recharge in the primary bedroom with its 4-piece en-suite washroom. Entertain or simply enjoy the spacious living and dining area. Have a coffee on the private balcony. Create recipes in a kitchen with full-size appliances. Live in style and enjoy the best of Yorkville at your feet: fine dining, boutiques, cafes, luxurious shops, U of T, Manulife Centre and a subway station. Welcome to your new life. Click on the virtual tour to experience the space. Note: boxed parking spot conveniently located in the upper residents parking level right next to the elevator. (id:61852)
RE/MAX Hallmark Realty Ltd.
916 - 150 Sudbury Street
Toronto, Ontario
Set in the heart of West Queen West, this home is surrounded by one of Toronto's most creatively charged and internationally recognized neighbourhoods - frequently ranked among the world's coolest by global media. Here, historic Portuguese bakeries and long-standing social clubs coexist with contemporary art galleries, fashion studios, and destination restaurants, creating a streetscape that feels authentic, layered, and alive.Suite 916 is located in the iconic Westside Gallery Lofts, a landmark soft-loft building celebrated for its unapologetically industrial design. Exposed concrete walls, soaring 9-foot ceilings, and visible ductwork give the space a raw architectural presence, while modern kitchen and bathroom finishes bring balance and polish. The result is a home with real character - designed for those who value light, openness, and originality over the ordinary. Residents enjoy access to a fitness centre, guest suites, party/meeting room, and secure entry - supporting both everyday living and hosting with ease. Perfectly positioned just south of Queen Street West, the building offers effortless access to Liberty Village, King West, and Ossington Avenue, placing Toronto's top dining, nightlife, and employment hubs within minutes. With Trinity Bellwoods Park nearby, the waterfront a short walk away, 24-hour TTC at your doorstep, and Exhibition GO Station close by, the city unfolds seamlessly in every direction. (id:61852)
Sotheby's International Realty Canada
2512 - 50 Ordnance Street
Toronto, Ontario
Luxury 2-Bedroom, 2-Bath Condo In Liberty Village! Experience Breathtaking Lake Views And Abundant Natural Light In This Stunning South-Facing Unit With A Split-Bedroom Layout And Floor-To-Ceiling Windows. Enjoy A 9-Ft Ceiling, Engineered Wood Flooring Throughout, And A Spacious Balcony Spanning The Width Of The Unit. Located In The Heart Of Liberty Village, Just Steps From The Waterfront, Shops, Restaurants, Parks, TTC, And With Easy Access To The Gardiner Expressway. Luxury Building Amenities Include A 24-Hour Concierge, Fitness Center, Outdoor Pool, Theatre Room, Games Room, Guest Suites, And Lounge. Don't Miss This Incredible Opportunity! 1 Parking Space Included. (id:61852)
RE/MAX Condos Plus Corporation
802 - 18 Spring Garden Avenue
Toronto, Ontario
BRAND NEW VINYL FLOOR THROUGH-OUT!! FRESH PAINT!! BRNAD NEW DISHWASHER! ALL INCLUSIVE!! Stunning 2-bedroom, 2-bathroom luxury condo unit boasting nearly 900 SQRT, a spacious north/west-facing balcony, and an unbeatable location just steps from TTC, North York subway station, and Yonge Street shops.This beautiful suite features premium finishes and access to resort-style amenities including indoor pool, whirlpool, gym, sauna, party room, billiards, library, home theatre, guest suites, and 24-hour security. (id:61852)
Yourcondos Realty Inc.
304 - 65 Spring Garden Avenue
Toronto, Ontario
Prestige, Award Winning Community. 1,683 S.F. , 2 Bd. + Den/Office/Bd.(your choice), 1 Parking, 1 Locker, Balcony. ALL Inclusive Maintenance (Even Cable & Internet Package). Practical Lay-Out, All Your Furniture Will Fit. Eat-In Breakfast Area, Separate Laundry Room/Storage. 24 Hr. Concierge/Security. Entertainers' Delight (modified living &dining rooms). Indoor Pool. Neighborhood Walking Score is 98.6. Unbelievable Value For Size of unit, Quality Of Building & Location in area. (id:61852)
Royal LePage Golden Ridge Realty
1111 - 109 Front Street E
Toronto, Ontario
Unbeatable location in the heart of Toronto's historic St. Lawrence Market neighbourhood. With a remarkable 97% Walk Score, nearly everything you need is just steps away-including one of the world's most celebrated indoor food markets right across the street.To the south, enjoy the charm and calm of The Esplanade's residential streets and parkland, offering a peaceful stroll to the Distillery District. Three short blocks west brings you to the energy of Yonge Street, while Union Station is only 950 metres away for effortless commuting.This well-appointed condo overlooks the very quiet, landscaped interior courtyard-providing a tranquil retreat from the downtown buzz. The functional split 2-bedroom layout offers excellent privacy, complemented by two full bathrooms. A separate kitchen with pass-through connects seamlessly to the dining and living areas, ideal for everyday living and entertaining. The main living & dining room has engineered wood floors. With 855 sq. ft. of thoughtfully designed space, this home delivers a rare balance of comfort, livability, and urban convenience-an inviting downtown oasis close to everything, yet peacefully removed when the day is done. NEWLY installed Light Fixtures & Window Coverings! Please note that the unit is vacant & empty. Some photos are Virtually Staged, followed by the same photo as Vacant. (id:61852)
Real Estate Homeward
