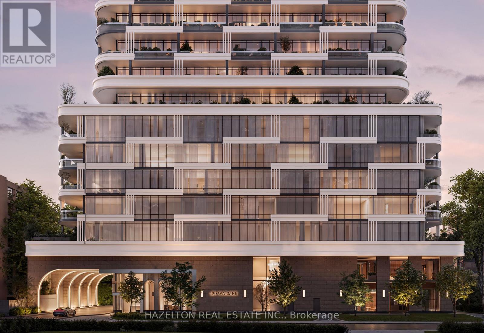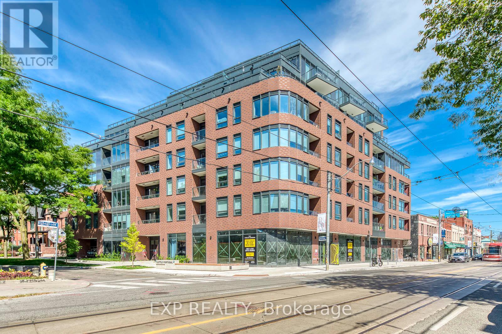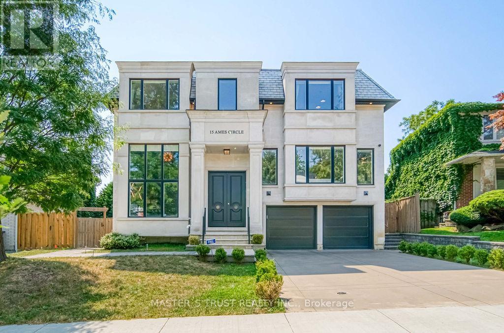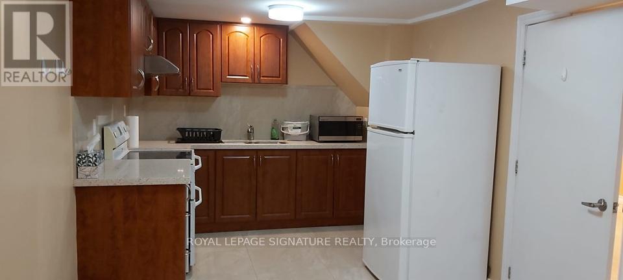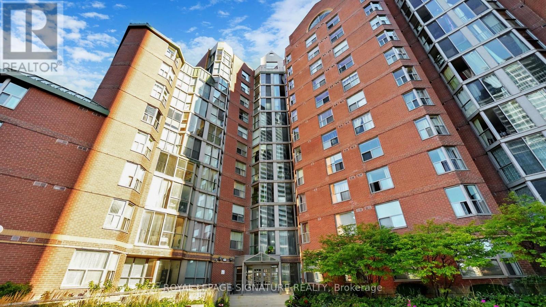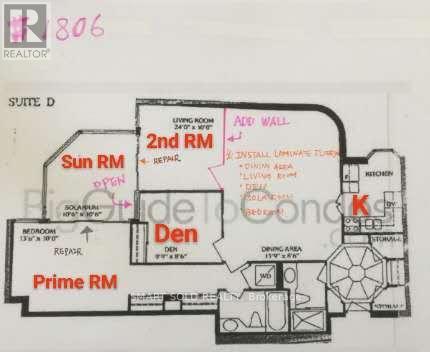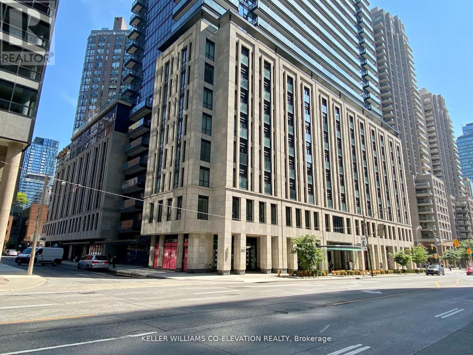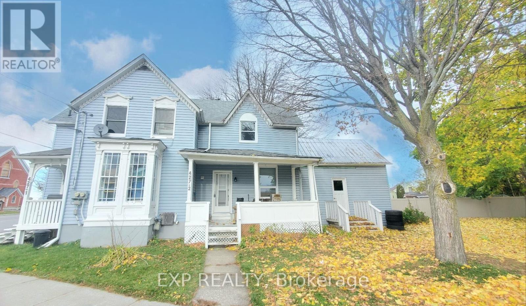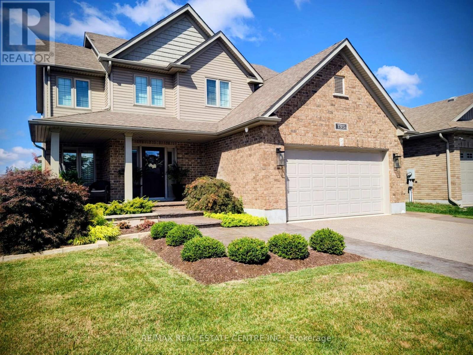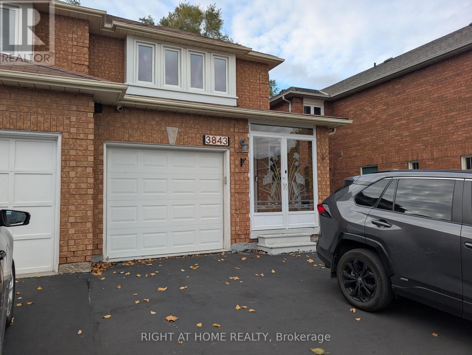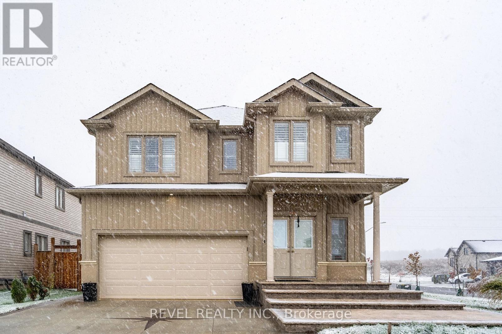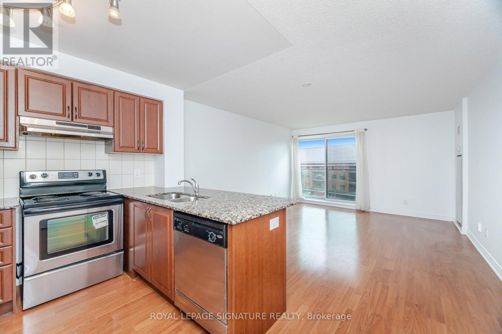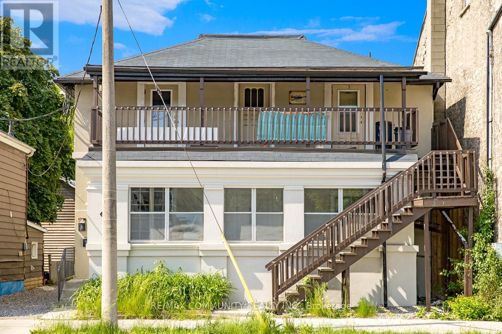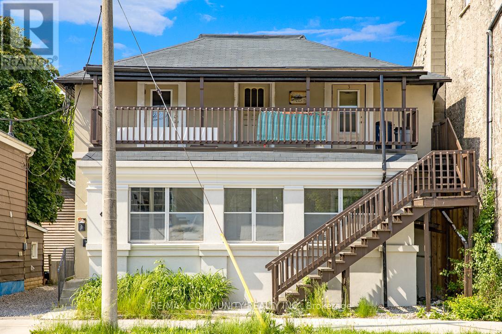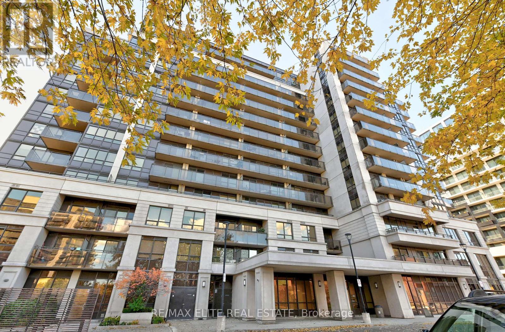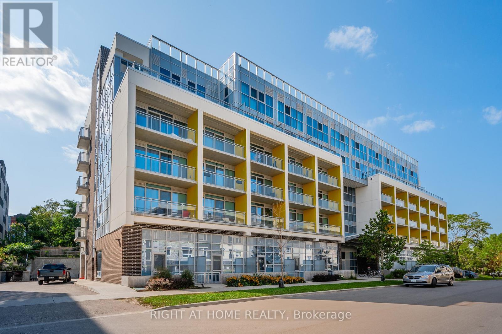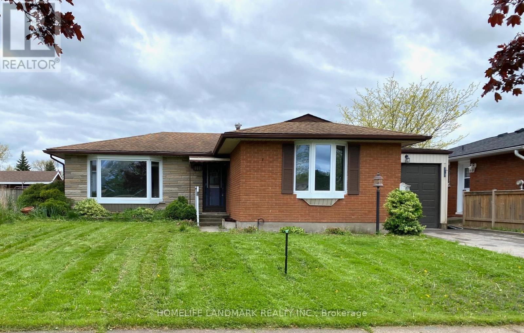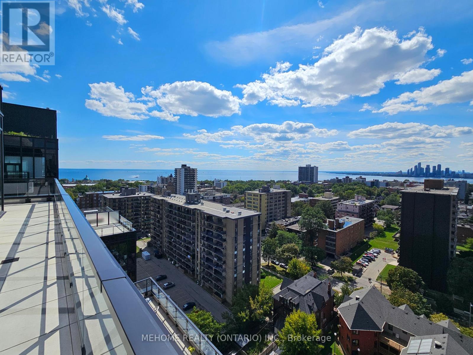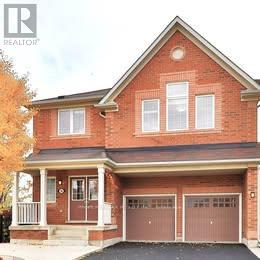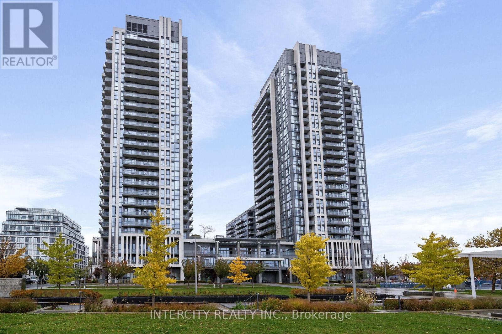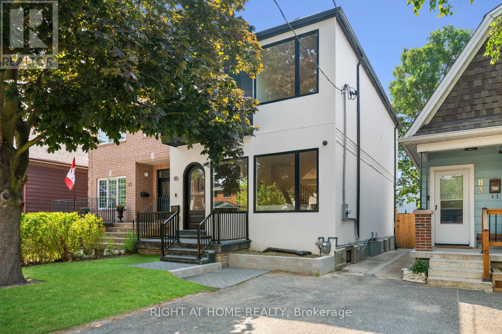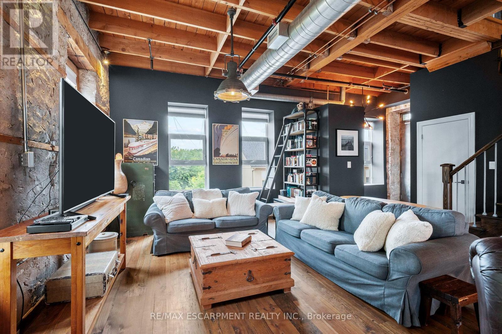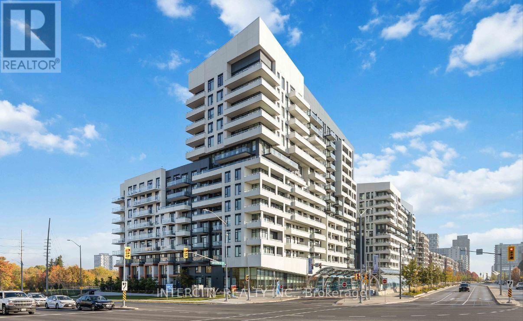504 - 429 Walmer Road
Toronto, Ontario
This is 429 Walmer, a new icon of luxury in Forest Hill. With captivating architecture by Arcadis, sumptuous interiors by U31 and around the clock services by Forest Hill Kipling, this exclusive boutique address offers just 48 meticulously appointed residences. Residence 504 features direct elevator entry leading into nearly 2,600 SF of elegant living overlooking a tranquil waterfall spa terrace and the leafy tree canopy of historic Forest Hill. Superb design details like soaring 10 foot ceilings without bulkheads, a gas fireplace, gallery sized walls, massive expanses of floor to ceiling glass and walkouts to a 10 foot deep balcony fitted with a gas BBQ line, are just the beginning. An astounding 18,000 SF of indoor and outdoor social and wellness amenities complete with an array of therapy spaces and even a Wimbledon style indoor pickleball court, are all here. And of course, total peace of mind is assured whether at home or abroad, thanks to Avante's leading edge security technologies. Simply no detail overlooked. This is 429 Walmer, where a beautiful new life awaits. Welcome home. (id:61852)
Hazelton Real Estate Inc.
415 - 5 Lakeview Avenue
Toronto, Ontario
Welcome To This Brand New, Never-Lived-In Unit At The Twelve Hundred! Located In The Highly Desirable Trinity-Bellwoods Neighborhood, This Open-Concept, Beautifully Designed Unit Features Modern Finishes And Thoughtful Craftsmanship Throughout. Enjoy The Convenience Of Being Steps Away From Ossington Ave, With Easy Access To The TTC, Shops, Bars, And Some Of The Best Restaurants In The City. The Building Boasts A Large, Fully Equipped Gym, A Concierge, Bike Storage, Party Room, And A Rooftop Terrace With Stunning City Views. Plus, All Custom Restoration Hardware Furniture Valued at $18,977.35 Included! Additional Upgrades To The Unit Incl: Exterior Balcony Professionally Waterproofed With A Double-Locking Membrane Beneath The Patio Stones, Stucco On The Vertical Parapet Wall Reinforced, New Counter Flashing And A Custom Steel Scupper For Proper Water Flow. All Upgrades Go Above And Beyond The Standard Building Specifications For Enhanced Longevity And Peace Of Mind. Experience City Living At Its Finest, Your New Home Awaits! (id:61852)
Exp Realty
15 Ames Circle
Toronto, Ontario
Luxury Redefined in One of Torontos Most Prestigious Neighbourhoods.Featuring the latest in technology and comfort, this residence showcases the finest architectural integrity with striking contemporary design and finishes. Offering over 5,800 sq.ft. of luxurious living space, the home boasts soaring ceilings and massive windows that flood the interior with natural light.Meticulously crafted with extensive custom cabinetry and a 3Level elevator. The magnificent main floor is perfect for entertaining, highlighted by a stunning custom kitchen with walk-in pantry, premium appliances, wine cooler, and built-in quality shelving throughout.The gorgeous primary suite offers a spa-like ensuite and a walk-in closet with skylight.Upstairs features 4 spacious bedrooms with 4 ensuite bathrooms, and an airy open-concept layout. Ceiling heights include 25' at the foyer, 10' on the main floor, and 9'on the second level.The fully finished walk-up basement includes heated floors, a large recreation area, sauna, and two additional bedrooms, all with a walkout to the professionally landscaped yard. Located just steps from Edwards Gardens, Sunnybrook Park, Shops at Don Mills, Banbury Community Centre, Hwy404&401, TTC. Top schools Zone(Denlow PS, York Mills CI) and Close to Toronto top private schools including TFS. (id:61852)
Master's Trust Realty Inc.
60 Hazelmere Drive
Richmond Hill, Ontario
One-bedroom basement apartment in a highly sought-after location. Features a private entrance, separate kitchen, and comfortable living space. Conveniently situated close to major amenities, transit, and shopping. Ideal for single or couple occupancy. (id:61852)
Royal LePage Signature Realty
1205 - 5795 Yonge Street
Toronto, Ontario
Welcome to PH1205 at 5795 Yonge Street - where generous space meets the ultimate in city convenience. Rarely available and spanning over 1,400 sq. ft., this bright penthouse-level suite offers the comfort and feel of a house, paired with all the perks of condo living in one of North York's most connected communities. Inside, you'll find a split-plan with 2 spacious bedrooms and 2 full bathrooms, including a bright and airy primary retreat with its own ensuite. The open-concept layout flows beautifully from living to dining, perfect for everyday comfort or hosting your favourite people. Step outside your door and experience the vibrant energy of Yonge/Finch and Sheppard. Trendy restaurants, local cafes, boutique shopping, and daily essentials are all within easy reach. Plus, Finch Subway Station and TTC are just steps away - making commuting across the GTA effortless. More than a condo - this is a lifestyle of space, connection, and comfort. Discover your opportunity to live big at Suite 1205, 5795 Yonge Street. (id:61852)
Royal LePage Signature Realty
1806 - 55 Centre Avenue
Toronto, Ontario
Location, Location!**Live in the Heart of Downtown***Well-maintained furnished corner unit featuring 2 bedrooms + 1 den with door (can be used as a 3rd bedroom) and a bright solarium.**Enjoy ensuite laundry and newer laminate flooring throughout**The primary bedroom includes a closet and a 4-piece ensuite bathroom**Internet included**Just steps to St. Patrick Subway Station (Yonge-University Line) and walking distance to: Eaton Centre Financial District (Bay Street) Toronto top hospitals**OCAD, U of T, TMU**City Hall, Nathan Phillips Square Chinatown, and more**This is a truly unbeatable downtown location***convenience, connectivity, and city living all in one!***Walk score is 100*** (id:61852)
Smart Sold Realty
R603 - 31 Phipps Street
Toronto, Ontario
Welcome to The Britt, the epitome of luxury living in Downtown Toronto! Located at 31 Phipps Street, this opulent rental community offers an exceptional lifestyle to resident's who require nothing but the best. This 840sf Two Bedroom + Den, 2 Bath suite features an efficient open concept layout with virtually no wasted space, S/S appliances, granite countertops, in-suite laundry, excellent closets space and large balcony with access from the living room and primary bedroom. Nestled within one of Toronto's most sought-after neighbourhoods, The Britt is ideally located just a short walk from some of Yorkville's most popular attractions, including - the stylish and trendy Bloor-Yorkville shopping district, the Royal Ontario Museum, the University of Toronto and countless dining and entertainment options. The only thing better than living in a prime location is never having to leave home. Whether you'd like to relax pool-side on the sun deck, melt your cares away in the spa's hot tub or sauna, or have a viewing party with your closest friends in the private theatre, the amenities at The Britt Residences will show you just have great living your best life can be. (id:61852)
Keller Williams Co-Elevation Realty
427 Victoria Street E
Edwardsburgh/cardinal, Ontario
AFFORDABLE Living!! This Duplex sits on a charming corner lot in Cardinal is just one hour south of Ottawa, and features a main-level two-bedroom unit (1500+hydro) and a second-floor one-bedroom unit ($1050+hydro). Highlights include a turn-of-the-century bay window and two original colored-glass north windows (with all others updated). Both kitchens and bathrooms have been updated with modern plumbing, copper wiring, and dual 100-amp breaker panels. The property has been updated over the past few years with new electrical panels, hot water tanks, a natural gas furnace, windows, and siding, ideal for homeowners or investors looking for a hassle-free opportunity. (id:61852)
Exp Realty
135 Gerber Meadows Drive
Wellesley, Ontario
BY APPOINTMENT! Beautiful Family Home w/Backyard Oasis Awaits! Welcome to this exceptional 4-bed, 4-bath residence w/fully finished walkout basement, thoughtfully crafted by D.G. Lavigne Custom Homes! Perfectly set on a premium 50 ft x 127 ft lot in a sought-after Wellesley neighborhood, this AAAA+ home offers over 3,000 sq. ft. of finished living space designed w/todays families in mind. Inside, youll find a formal dinrm and a spacious eat-in kitchen w/granite countertops, under-cabinet lighting, a breakfast bar, and abundant cabinetryopen to the large great room with fireplace, perfect for gatherings. An oversized main-floor laundry room is a practical and much-loved feature for busy households. Upstairs, the primary suite is a true retreat, featuring his & hers walk-in closets and a generous ensuite complete with a large shower, makeup area, and bonus pantry-style storage. Each additional bedroom is nicely sized, providing comfort & privacy for the whole family. The fully finished walkout basement expands your possibilitiesalready complete w/a recreation room, cold cellar, & 3-pc bath w/glass walk-in shower, it could easily convert to a 2-bed in-law suite. Outdoors, the fenced backyard is a true oasis, offering multiple sitting areas around the sparkling 16 x 32' inground sports pool, a designated section perfect for pets or a garden, patios, decks, and patterned concrete walkways. Whether hosting family barbecues, pool parties, or quiet evenings, this yard has it all. Additional highlights include a double garage, triple exposed aggregate driveway w/three-car parking, an oversized covered front porch for enjoying your morning coffee, and immediate possession availability. Pride of ownership is evident throughout both the home and neighborhoodtucked away in a welcoming community just 15 minutes from Waterloo & Costco, w/easy access to the new Wellesley Sports Complex featuring a walking track & recreational facilities. (id:61852)
RE/MAX Real Estate Centre Inc.
#upper - 3843 Densbury Drive
Mississauga, Ontario
Fully furnished beautiful Main Floor plus upper floor in a Semi Detached House Located In A Very Desirable Area Of Mississauga. Open Concept Living/Dining, Kitchen Perfect For Entertaining Guests Or Relax And Enjoy With Family And Friends. This Home Offers two Decent Size Bedrooms and one room designated as an office And 2 Washrooms, Mins To Hwy, Groceries, Banks, School!! A Must See .......... Tenant pays 70% of utilities including Hydro + Water + Gas + internet. Tenant responsible for snow removal and lawn mowing. (id:61852)
Right At Home Realty
32 Barker Parkway
Thorold, Ontario
Discover this stunning detached corner-lot home built by Pinewood Homes in the desirable community of Rolling Meadows. Featuring 4 spacious bedrooms, each with custom-built closets and large windows, this home is filled with natural light and thoughtful upgrades throughout.The exceptional layout includes two living areas, a separate dining room, and a well-appointed kitchen - ideal for everyday living and entertaining. A private mudroom with garage access and a large closet adds convenience and functionality, along with second-floor laundry and a double car garage. Enjoy pot lights and hardwood flooring throughout the home.The exterior is just as impressive, offering an expansive corner lot with ample room for pets, kids, and family gatherings. The home features a finished stamped concrete driveway and front porch, plus a concrete backyard patio, providing a clean, stylish, and low-maintenance outdoor space. (id:61852)
Revel Realty Inc.
510 - 60 Fairfax Crescent
Toronto, Ontario
Spacious 589 sqft. layout with abundant natural light. One Parking and one Locker are included. Conveniently located just a short walk to Warden Subway Station, this home offers both comfort and connectivity.The kitchen features a granite breakfast bar, and stainless steel appliances. Enjoy a full range of building amenities: a rooftop terrace with BBQs, party room, fully equipped gym, and study lounge all designed for a relaxed, balanced lifestyle.Perfectly situated with easy access to major highways, grocery stores, restaurants, and fitness centre. (id:61852)
Royal LePage Signature Realty
1 - 1130 King Street E
Cambridge, Ontario
BRAND NEW LUXURY 3 Bedroom 2 FULL BATHROOM Apartment. All top notch finishes, High Ceilings, Spacious & Well Lit Throughout!! Luxury Vinyl Plank flooring, Quartz Countertops & Backsplashes, Ceiling-High Kitchen Cabinets and Potlights throughout. Ceramic Tile Bathroom w/ Standing Shower! Undermount Sinks, the list of Luxuries goes on!! Plenty of storage and plenty of living space.Great Location, Close to Highway 401, Schools / Parks and Amenities. Private Entrance, 2 parking spots, DONT MISS OUT ON THE OPPORTUNITY TO MAKE THIS GEM YOUR HOME! (id:61852)
RE/MAX Community Realty Inc.
2 - 1130 King Street E
Cambridge, Ontario
BRAND NEW LUXURY 1 Bedroom 1 FULL BATHROOM Apartment. All top notch finishes, Spacious & Well Lit Throughout!! Luxury Vinyl Plank flooring, Quartz Countertops & Backsplashes, Potlights throughout. Ceramic Tile Bathroom w/ Standing Shower! Undermount Sinks, the list of Luxuries goes on!! Plenty of storage and plenty of living space.Great Location, Close to Highway 401, Schools / Parks and Amenities. Private Entrance, 1 parking spot, DONT MISS OUT ON THE OPPORTUNITY TO MAKE THIS GEM YOUR HOME! (id:61852)
RE/MAX Community Realty Inc.
217 - 55 De Boers Drive
Toronto, Ontario
Freshly painted thru-out! Excellent family size condo! 2+Large Den! Like 3 bedrooms! Den large like a bedroom, easy to covert to be 3rd bedroom. or home office. 962 sq ft + large Balcony over looking inner quiet courtyard! Perfect layout with two split bedrooms for better privacy and enjoyment! Upgrade flooring.Quiet corner unit! 2 Full bathrooms with tubs. Large Master With Large W/I Closets! A Full 4Pc En-Suite! Fantastic Kitchen size with Granite Counters and Stainless steel appliances! Very spacious. Fantastic Amenities In The Building! Pool, Theater, Sauna, Jacuzzi, Golf Simulator, 24 Hr. Concierge, Ample Visitor Parking, Party Rm, Guest Suites & More! Move in ready! *Virtual Staging is just for demonstration not actual furniture* (id:61852)
RE/MAX Elite Real Estate
206 - 11 Townsgate Drive
Vaughan, Ontario
Welcome to 11 Townsgate, a beautifully maintained residence at Bathurst and Steeles on the Thornhill border. This spacious and bright two-bedroom suite offers a highly efficient layout with large open living and dining areas, filled with natural light and overlooking a serene, garden-like view. Enjoy the perfect balance of comfort and functionality with a well-designed split bedroom plan that provides privacy and flow. The building is professionally managed and known for its warm community atmosphere. Steps to shops, parks, transit, and all amenities along Bathurst and Steeles, with easy access to Highways 7, 407 and 401. Parking and locker included. Experience space, light, and tranquility in one of the area's most desirable communities. (id:61852)
Retrend Realty Ltd
103 - 257 Hemlock Street
Waterloo, Ontario
Welcome to sage 10. Fully Furnished Unit offers a Perfect Living in the Heart of Waterloo. Steps to University of Waterloo, Wilfred Laurier University, WCI High School, Plazas, and Public Transit. Open concept designs with 10 foot high ceilings. Fully furnished with high end finishing including laminate flooring, spacious bedroom and bathroom, Ensuite Laundry with a Big Balcony, SS appliances. Furniture includes 1 Double Bed & Mattress, 1 Side Table, 1 Shoe Rack, 4 Chairs Dining Table, 1 sofa, 1 desk & 1 chair, TV & TV stand, and Internet. Rent Includes Gas + Water, Hydro is Excluded. A contemporary Luxury student/young professional Sage 10 provides an easy lifestyle with Lounge Room, Study Room, Exercise Room, Rooftop Terrace, Visitor's Parking. (id:61852)
Right At Home Realty
6986 Centennial Street
Niagara Falls, Ontario
Updated, move-in ready bungalow on beautiful Centennial St: 3 bedrooms, 1.5 baths. Sun-filled open-concept kitchen/dining/living with oversized bay window; stainless-steel fridge & stove. Separate entrance to a finished basement with cozy family room (gas fireplace), large bar/rec area, laundry and a workshop with ample storage. Step out to a large deck and a fully fenced, landscaped backyardideal for relaxing or entertaining. Directly across from Westfield Park/playgrounds; walk to schools, Niagara Square, Walmart, Costco, restaurants and groceries. Minutes to the QEW, Lundys Lane and the Falls. Freshly painted with quick possession available. Flexible for end-users or investors. (id:61852)
Homelife Landmark Realty Inc.
Ph12 - 270 Dufferin Street
Toronto, Ontario
VIEWS! VIEWS! VIEWS! Welcome to a penthouse that doesn't just offer views - it commands them. Floating above the city, this 3-bed, 3-bath + den masterpiece is wrapped in floor-to-ceiling windows and anchored by a massive terrace that feels like your private sky deck. From the living room, Humber Bay and Lake Ontario stretch out like a moving painting; step onto the terrace from either the living room or the master bedroom and the horizon becomes your daily backdrop. Look east and the CN Tower rises in perfect frame; look west and the lake glows with every sunset.amenities including: 24hr Concierge, Media and Gaming Room, Gym, Yoga Room. Party Room/Lounge, Meeting Room, Visitor Parking and More. Walking Distance to the Canadian National Exhibition, BMO Field, Shopping, Schools, Restaurants, TTC And Mins to Major Highways. (id:61852)
Mehome Realty (Ontario) Inc.
36 Birch Tree Trail
Brampton, Ontario
Gorgeous Recently Constructed 2 Bedrooms WALKOUT BASEMENT Apartment, WITH scenic view of Ravine. Feels like home with a lot of sun lights. Move-In Ready . In The Quiet And Family Friendly Neighborhood Of Bram East The Unit Features 2 Bedrooms And one Bathroom And A Laundry Room, Separate Entrance And 1 side of Driveway Parking fit with two cars. This Rental Unit Is Move-In Ready Waiting For Wonderful Family. please attached disclosure and sch B with all offers. (id:61852)
Property Max Realty Inc.
2010 - 15 Zorra Street
Toronto, Ontario
Gorgeous And Bright Renovated 1 Bedroom In The Heart Of Etobicoke rare 20th floor unit, Close To Shops, Restaurants, Entertainment, Transit And Much Much More! Quick Access To The Qew And 427. Suite Features 9' Ceilings Laminate Floors And Spa Like Amenities. Amazing unobstructed 360 degree view. (id:61852)
Intercity Realty Inc.
85 Holborne Avenue
Toronto, Ontario
This home offers the perfect blend of function and comfort in one of East York's beautiful neighborhoods. The open-concept main floor impresses with engineered hardwood floors, custom cabinetry, and extra large windows that flood the space with natural light. The kitchen features stainless steel appliances, and sleek European hardware. Expansive living and dining areas provide ample space. The cozy family room creates the ideal space for relaxation. Massive sliding doors open to a private deck and backyard, perfect for outdoor enjoyment. A stylish powder room completes the main level. Upstairs, the primary suite offers a private retreat , custom built-in closets, and a spa-inspired 5-piece en-suite featuring a double vanity, glass shower, and a free-standing tub. Two additional bedrooms both with custom built-in closets are generously spaced. The second-floor laundry adds ultimate convenience. Finally, for those who work from home second floor comes with a light filled office space. The fully finished basement offers a spacious rec room and a 3-piece bathroom. Every detail of this home exudes thoughtful design and functionality, offering both elegance and comfort. With high quality finishes, cozy living spaces, and a prime location, this home is an exceptional opportunity you wont want to miss! (id:61852)
Right At Home Realty
201 - 25 Concession Street
Cambridge, Ontario
This Stunning One of a Kind Corner Penthouse Loft is one of the larger Lofts in the Waterloo area and is located at the edge of the Grand River & offers Soaring 2 Story Ceilings with Oversized Windows That Flood The Home With Natural Sunlight. Original Wood Beams ,Gorgeous Stone Walls Give A New York City Vibe To this fabulous space, wood floors on main level with in floor heating, upgraded Kitchen offers Quartz Countertops, ss appliances, tile backsplash under vallance lighting & Seating For 4 At The Breakfast Bar, dining room offers custom cabinets with pantry quartz countertop & b/I wine fridge, cozy gas fireplace in Living room, Upstairs You Find A Large 2-Room Primary Suite With A Sitting Area, vaulted ceiling & custom Closet, 3 piece ensuite bath with quartz counters & large glass shower, both upper level bathrooms have heated towel racks, Spacious 2nd Bedroom, Den Area That Works Great As A Home Office. Explore downtown's delights from artisanal coffee shops to chic boutiques, restaurants shopping & cultural experiences at Gaslight District. Live music events are just steps away. Surrounded by scenic walking trails breathtaking views of the Grand River, this home invites you to enjoy luxury living at its finest & more! (id:61852)
RE/MAX Escarpment Realty Inc.
813a - 10 Rouge Valley Drive
Markham, Ontario
York Condo At Hwy 7 & Warden, South View, Bright & Spacious 2Br. 9' Ceiling. Laminate Flooring T/O Except Bath. 1 Parking & Locker Included. Modern Kitchen With Stone Counter & Backsplash. S/S Appliances. 24Hr Concierge. Visitor Parking. Civic Centre, Unionville Hight School, 404/407/Go Train, Y.M.C.A. And More Nearby. (id:61852)
Intercity Realty Inc.
