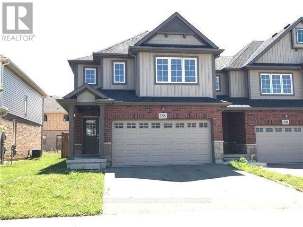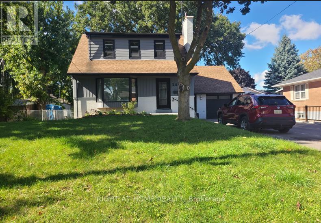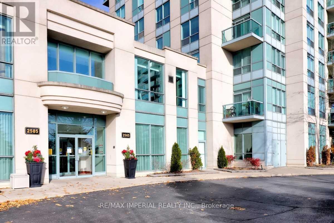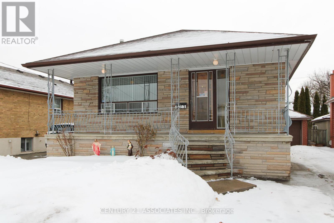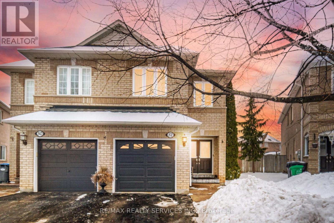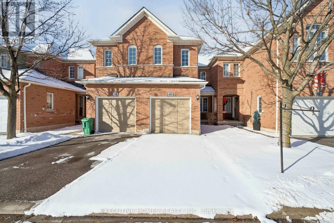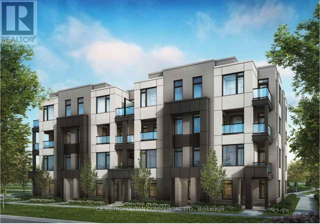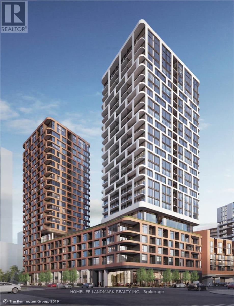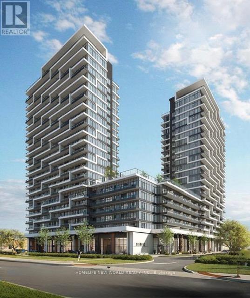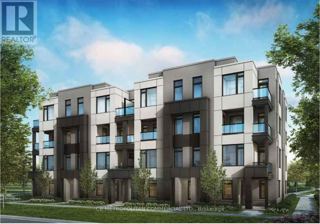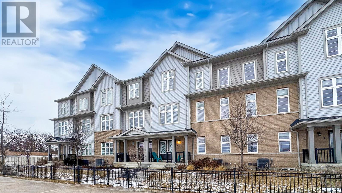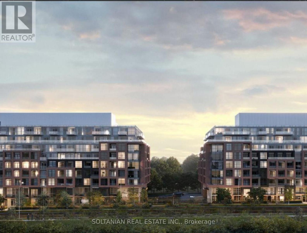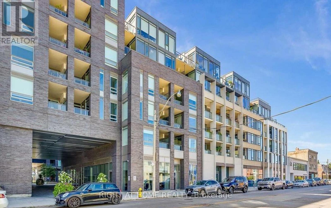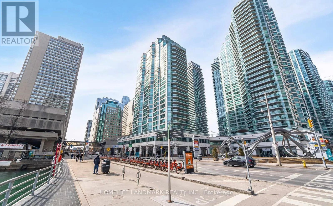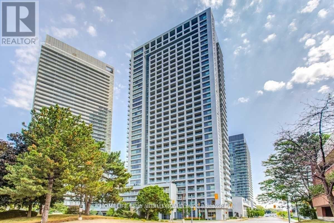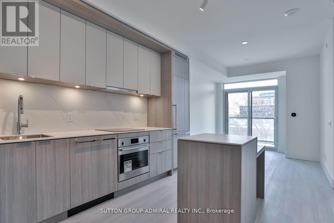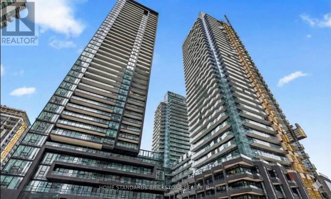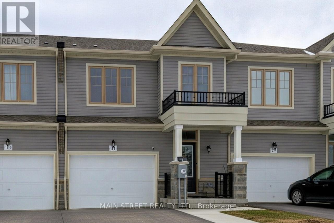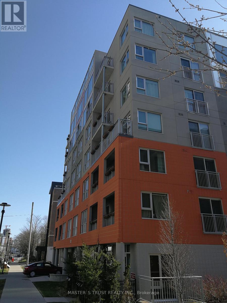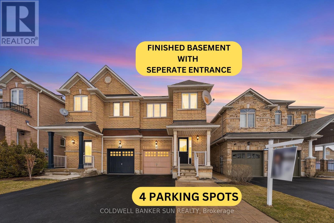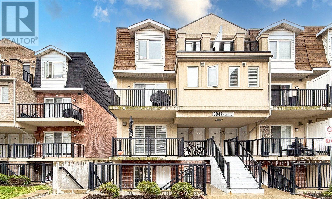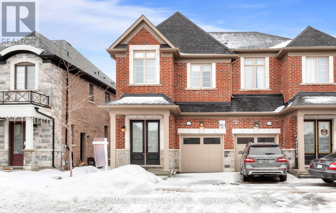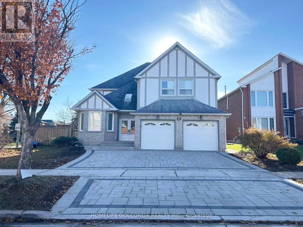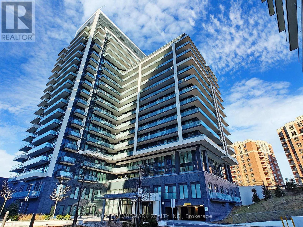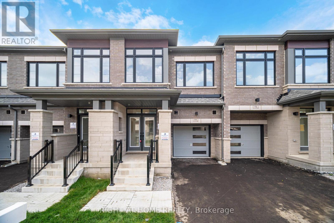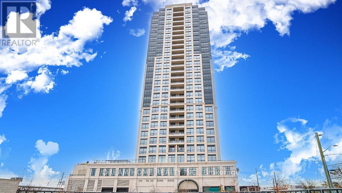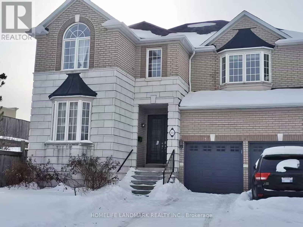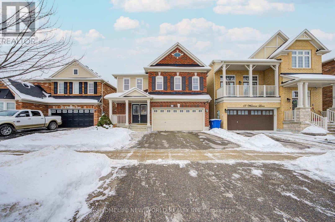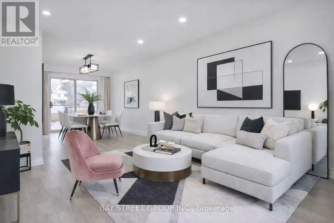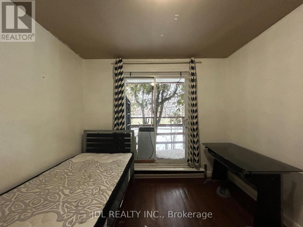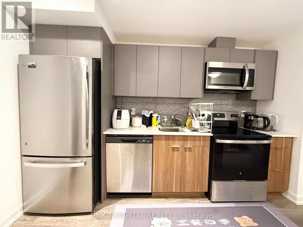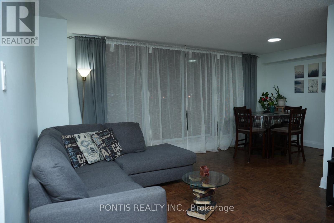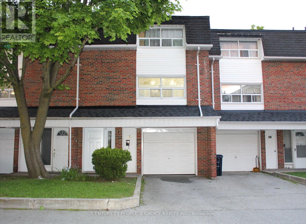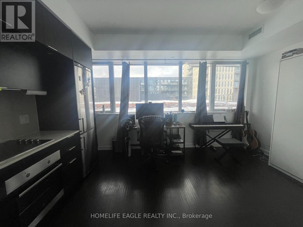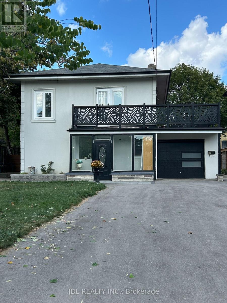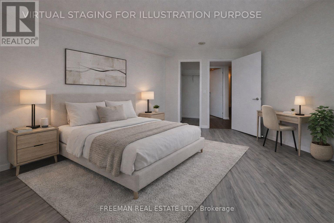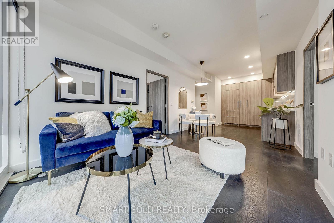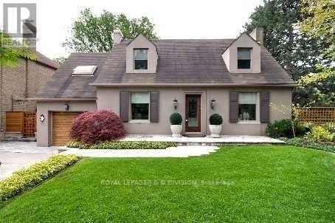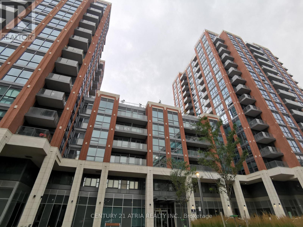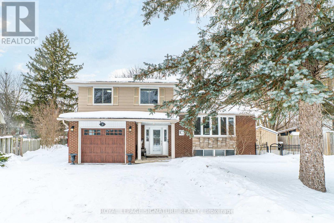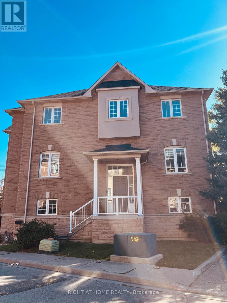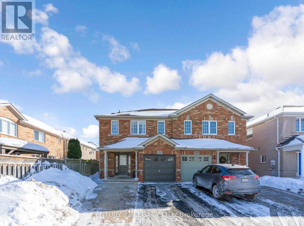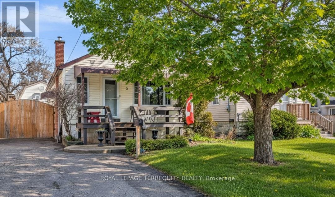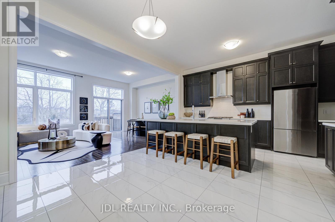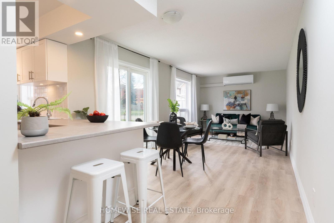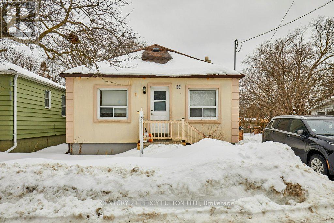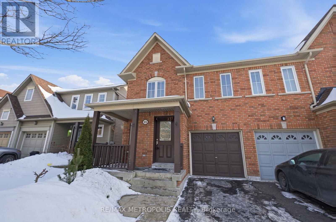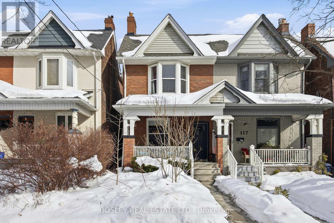198 Winterberry Boulevard
Thorold, Ontario
Welcome To 198 Winterberry, A High-Performing Investment Opportunity In Desirable Thorold. This End-Unit Townhome Offers A Functional 6-Bedroom, 4-Bathroom Layout And Is Currently Operating As A Student Rental, Providing Immediate Income Potential.The Property Features A Bright Open-Concept Main Living Area, Four Spacious Bedrooms On The Upper Level, And A Fully Finished Basement With Additional Bedrooms And A Full Bathroom. Its Efficient Layout Is Well-Suited For Student Housing Demand Driven By Proximity To Brock University.Recent Upgrades - Including Flooring, Fresh Paint, Updated Appliances, Modern Fixtures, New Blinds, And A New Front Door. Average Room Rents Of Approximately $650 Per Month, The End-Unit Positioning Adds Value Through Enhanced Privacy And Additional Outdoor Space, Further Strengthening Tenant Appeal.An Excellent Opportunity For Investors Seeking Steady Cash Flow In A High-Demand RentalCorridor. (id:61852)
RE/MAX Realty Services Inc.
289 Elmwood Crescent
Milton, Ontario
Welcome to your dream home in charming Old Town Milton! This beautifully renovated 3-bedroom, 1-bath detached home sits on a large, extra-wide lot surrounded by mature trees. The home features a spacious open-concept living and dining area, ideal for entertaining or relaxing with family. The updated kitchen includes a stylish breakfast island and comes equipped with stainless steel appliances. Enjoy a private, fully fenced backyard, perfect for outdoor living. Located in a highly desirable neighbourhood, just a short walk to downtown Milton with its shops, restaurants, and entertainment. Schools and parks are within walking distance. Additional details: Tenants pay 70% of utilities Garage included Extra-long shared driveway (4-6 cars) Shared on-site laundry Shared yard. Please note: Basement not included Home is not furnished (id:61852)
Ipro Realty Ltd.
903 - 2585 Erin Centre Boulevard
Mississauga, Ontario
All Utilities Included In Rent (Amazing Value!) In This Bright And Spacious 1 Br Executive Condo With Balcony & Hook-Up For Bbq(Cable/Phone/Internet Extra). Freshly Painted. New Laminate Floor Throughout. New Kitchen Cabinets And Countertops. New Kitchen Appliances. New Bathroom Cabinet And Sink. Walk To Erin Mills Town Centre, Public Transit, Credit Valley Hospital. Close To 401/403. Luxury Building With Pool, Exercise Room, Party Room. Ideal For A Young Couple Or A Single Professional. (id:61852)
RE/MAX Imperial Realty Inc.
421 Lanor Avenue
Toronto, Ontario
Welcome to this charming, solidly built 1950's bungalow, proudly owned and lovingly maintained by the same family for decades. Set on a generous lot in a highly desirable neighbourhood, this home offers comfort, flexibility, and incredible convenience. Surrounded by long-time neighbours, this is a true family-friendly community where pride of ownership is evident and a warm, welcoming atmosphere is part of everyday life. The main floor features three spacious bedrooms and a bright, functional layout. You'll appreciate that there is no broadloom anywhere in the home-ideal for easy maintenance and a clean, modern feel. Freshly painted and move-in ready. Settle in right away or update to reflect your own personal style over time. The finished basement adds exceptional versatility, complete with a separate entrance, second kitchen, and a large cold room-perfect for extended family living, potential income, or additional entertaining space. Outside, enjoy the benefits of a detached garage and a large lot with plenty of room to garden, play, or expand in the future. Location truly sets this property apart. Just steps to a public elementary school and situated in a sought-after area, you'll also have quick and easy access to Hwy 427, the QEW, and the Gardiner Expressway-making commuting a breeze. Plus, you're just minutes from downtown Toronto. A well-cared-for, solid home in prime "Alderwood"-ready for its next chapter. (**Some photos are virtually staged) (id:61852)
Century 21 Associates Inc.
52 Native Landing
Brampton, Ontario
Simply Stunning 3+1 Bedroom, 4 Bathroom Semi in a Quiet, Family-Friendly Street! Situated on an extra-deep lot, this beautifully maintained home features a double-door front entry and a thoughtfully designed open-concept layout. The bright and spacious living & dining areas flow seamlessly into a family-sized kitchen with stainless steel appliances and a generous eat-in area - perfect for entertaining and everyday living. Elegant wood staircase Spacious primary bedroom with ensuite & walk-in closet All generously sized bedrooms ,No carpet throughout the entire home Professionally finished basement featuring:1 bedroom Full bathroom Large recreation room ,Step outside to a fully fenced, extra-large backyard - ideal for families, gatherings, or future landscaping dreams. Located just steps to all amenities and Mount Pleasant GO Station - perfect for commuters! This home shows beautifully and must be seen to be fully appreciated. (id:61852)
RE/MAX Realty Services Inc.
60 - 2665 Thomas Street
Mississauga, Ontario
Welcome home! Rarely offered, fully upgraded townhouse in the most desirable part of the prestigious Central Erin Mills neighborhood. This spacious 3 bedroom, 2.5 bathroom town house with a finished basement has recently undergone a top-to-bottom renovation and is ready to welcome you.It starts with location! Backing directly onto parkland, within walking distance to some of the best schools in Mississauga (John Fraser Secondary, Thomas Street Middle School, MiddleburyElementary), as well as the exceptional Glen Erin / Thomas shopping plaza (Longos, Starbucks,McDonalds, Dentist, Vet, Dollar Store), the lovely Sugar Maple woods, and driving distance to Erin Mills Mall, multiple community centers, the 403/401 Highways as well as Streetsville GO,one would be hard pressed to find a better location within one of the best neighbourhoods in Mississauga.Move-in ready! The townhouse recently underwent a comprehensive renovation encompassing all three levels and every room and bathroom. The upgraded kitchen features quartz counters and S/Sappliances, new carpets on the stairs and on the upper level, and tasteful flooring throughout.The finished basement can function as a second living room, a childrens playroom or a combination entertain/home-office. The second level features three spacious bedrooms with an expansive master bedroom featuring a large walk-in closet and an exceptional in-suite bathroom with standing shower and soaker tub overlooking the parkland. The back-deck overlooks a large park providing serene views from multiple rooms.This is a rare opportunity to buy into one of the best neighbourhoods and townhouse complexes in all of Mississauga, an area that has only gotten better over the years. A perfect family home ready to welcome you. (id:61852)
Executive Homes Realty Inc.
50 - 37 Charleston Way
Markham, Ontario
***Discover Ellia at Unity by Treasure Hill with Private Elevator!! -- a first-of-its-kind designer townhome in the heart of Warden right beside prestigious Angus Glen Golf Club. This elegant 3-bedroom + Den & 3-washroom with two balcony residence showcases over $100,000 in curated designer upgrades, featuring 9' smooth ceilings, custom built-in wall and Pantry units, Treasure Hill Genius Package, integrated storage solutions. Every two-storey suite offers an open-concept layout that seamlessly connects, natural wood accents, and a refined, minimalist flow. Perfect for modern families and professionals seeking elevated townhome living in a prime Markham location, close to transit, parks, schools, and everyday amenities. (id:61852)
Cb Metropolitan Commercial Ltd.
1006 - 38 Andre De Grasse Street
Markham, Ontario
Luxury Gallery Tower Condo in the heart of Downtown Markham! East facing Clear Park-View Bright and Spacious 1 Bedroom + den (can be used as 2nd bedroom or Home Office with upgraded double doors), 9 ft Ceiling with floor-to-ceiling windows, Modern Kitchen with built-in stainless-steel appliances. Steps from top restaurants, Cineplex, shopping, York University, Viva Station, Go Train Station and major highways. 1 Parking Spot & 1 Locker Included. (The pictures took before present tenant move in) (id:61852)
Homelife Landmark Realty Inc.
9763 Markham Road
Markham, Ontario
**Welcome to JOY Station Condos**Brand New Condo In Greensboro Community Where Comfort Meets Convenience**Never Lived in** 1+Den With 2 Bathrooms And Parking Included**Great Layout With Great Views**This 661SQFT Unit With Modern Kitchen And Appliances**Floor to Ceiling Windows Facing Courtyard**24/7 Concierge**Amazing Amenities: Fitness Centre*Games Room*Guest Suite*Party Room*Children's Play Room *Golf Simulator*Rooftop Terrace And More**Everything Is In Walking Distance**Mount Joy Go Station*Supermarket*Restaurant*Banks*Coffee Shop**Quick Drive To Bur Oak Secondary*Hwy 407*Markville Mall*Cornell Community Centre*Stouffville Hospital*One Year Free Hi Speed Internet **Move In Anytime** (id:61852)
Homelife New World Realty Inc.
53 - 37 Charleston Way
Markham, Ontario
***Discover Ellia at Unity by Treasure Hill --- a first-of-its-kind designer townhome in the heart of Warden right beside prestigious Angus Glen Golf Club. This elegant 3-bedroom + Den & 3-washroom with over-sized private terrace residence showcases over $100,000 in curated designer upgrades, featuring 9' smooth ceilings, custom built-in wall and Pantry units, Treasure Hill Genius Package, integrated storage solutions. Every two-storey suite offers an open-concept layout that seamlessly connects, natural wood accents, and a refined, minimalist flow. Perfect for modern families and professionals seeking elevated townhome living in a prime Markham location, close to transit, parks, schools, and everyday amenities. (id:61852)
Cb Metropolitan Commercial Ltd.
7 Cornerside Way
Whitby, Ontario
DOUBLE GARAGE + DOUBLE DRIVEWAY FREEHOLD TOWNHOME!Absolutely stunning 4-bedroom freehold townhouse in the highly sought-after Brooklin community. This beautifully upgraded home features a bright open-concept layout with hardwood flooring throughout. The modern kitchen offers tall cabinetry, granite countertops, a spacious center island, and 9' ceilings on the second floor.The primary bedroom includes a walk-in closet and a 4-piece ensuite. Ideally located just 2 minutes to Hwy 407 and close to Brooklin Town Centre, restaurants, banks, parks, and grocery stores. Minutes to Ontario Tech University (UOIT) and Durham College - perfect for families and professionals alike. (Photos are from the previous listing.) (id:61852)
RE/MAX Imperial Realty Inc.
418 - 1635 Military Trail
Toronto, Ontario
Now available for lease at Highland Commons, 1635 Military Trail, this beautifully designed 1 bedroom plus den, 2 bathroom suite offers stylish, modern living in a highly convenient location. The open-concept layout features a contemporary kitchen overlooking a bright and inviting living area. The spacious primary bedroom provides direct access to a full bath, while the separate den is perfect for a home office or guest space. A second full bathroom adds extra comfort and flexibility.Residents enjoy access to premium amenities including an outdoor pool, BBQ and dining areas, fitness centre, co-working space, squash court, games room, and guest suites. Ideally located within walking distance to University of Toronto Scarborough, and close to Centennial College, walking trails, transit, Highway 401, shopping, and everyday essentials. An excellent leasing opportunity in a vibrant, amenity-rich community. (id:61852)
Soltanian Real Estate Inc.
613 - 20 Gladstone Avenue
Toronto, Ontario
Welcome to Suite 613 - Twenty Lofts at 20 Gladstone Ave - a stylish, fully-furnished, 1-bedroom, 1-bathroom urban retreat in the heart of West Queen West/Little Portugal. This bright, efficient layout features lofty concrete ceilings, floor-to-ceiling windows, and a modern open-concept kitchen with stone counters, stainless steel appliances and a breakfast island - perfect for cooking and entertaining. Wake up to an east-facing view of the CN Tower and Toronto skyline from both your living space and balcony, offering beautiful sunrises and a true downtown backdrop. The serene bedroom provides good closet space, and the contemporary 4-pc bathroom and in-suite laundry add everyday convenience.Enjoy boutique living with excellent building amenities including a gym, rooftop terrace with BBQs, party/meeting room and guest suites, with additional shared conveniences in the connected Carnaby community. Step outside to Queen St W for cafés, restaurants, bars, groceries (Metro), TTC streetcar, parks and galleries all just moments from your door. Ideal for a professional or couple seeking modern city living with an iconic skyline view. Utilities: Hydro electricity and Hi-Speed Internet are extra.Parking is available at an additional monthly fee. Short-Term Lease is available. (id:61852)
Right At Home Realty
408 - 10 Queens Quay W
Toronto, Ontario
Welcome to #408 at 10 Queens Quay West - a beautifully renovated 1 Bedroom + den unit in one of Toronto's premier waterfront buildings. This building is well positioned in the Waterfront/Harbourfront area - close to the lake, parks and transit. With approx 749 sf of bright and modern living space, this suite offers a open concept layout featuring a large living/dining area and one full bathroom. The Bathroom is newly renovated along with hardwood floors and smooth ceilings. This unit includes 1 underground parking spot and a locker. The maintenance fees includes heat, hydro, water, internet and cable TV! (id:61852)
Homelife Landmark Realty Inc.
1509 - 275 Yorkland Road
Toronto, Ontario
Bright and Spacious Corner Suite With Great Floorplan! Built by Renowned Builder "Monarch". 800 Sqft Interior + 255 Sqft Wrap Around Balcony! 3 Walk-Outs to Balcony! Many Large Windows Allow Abundant Natural Light To Flow In. Modern Decor With S/S Appliances, Backsplash & Granite Countertop. Primary Bedroom With 3-Piece Ensuite. Building Amenities Include Gym, Indoor Pool, Sauna, Yoga Room, Party Room, Theatre Room, Guest Suite, Ample Visitor Parking & More! Close To Several Supermarkets, Fairview Mall, Subway, Public Transit, Highways 404 & 401. 1 Parking & 1 Locker Included. Tenant Pays Hydro. (id:61852)
Homelife New World Realty Inc.
6 Greenbriar Road E
Toronto, Ontario
Urban Living At It Finest In This Boutique Mid-Rise Condo In Prestigious Bayview Village Area. Beautiful And Luxurious 1 + Den Suite Features A Functional Open Concept Floor Plan, High-End Appliances And Fine Finishes. Oversized Den Easily Can Be Used As A Second Bedroom. Laminate Flooring Throughout. Two Large Walk-In Closets. East Facing Balcony With Lots Of Sunlight. A Modern Kitchen With Integrated Appliances, Under Cabinet Lights, And Center Island With Seating Area. EXTRA LARGE LOCKER. Excellent Location: Walking Distance To Subway Station, YMCA, Bayview Village Shopping Mall With Shops, Restaurants And Loblaw. This Condo Is Ideal For Those Who Is Looking For An Upscale Experience! (id:61852)
Sutton Group-Admiral Realty Inc.
2803 - 110 Broadway Avenue
Toronto, Ontario
** Showing Available from Mar 4.** Brand New 1+Den at Yonge & Eglinton.Never lived-in 536 sq. ft. suite featuring a modern open-concept layout, full-width balcony, and a versatile den perfect for a home office. Includes a sleek kitchen with quartz countertops and integrated appliances. Enjoy top-tier amenities: pools, spa, gym, basketball court, and coworking lounges. Prime location steps to Eglinton Subway, dining, and shopping. (id:61852)
Home Standards Brickstone Realty
31 Mackenzie Street
Southgate, Ontario
Welcome to This Brand New Townhouse in the Heart of Lovely Southgate, Ontario - Where Modern Comfort Meets Small-Town Charm. This Thoughtfully Designed Home Offers a Bright, Open-Concept Main Floor Featuring a Large Kitchen with Ample Counter Space and Cabinetry, Flowing Seamlessly into a Combined Living/Dining Area Perfect for Everyday Living and Entertaining. Upstairs, the Spacious Primary Bedroom Includes a Walk-in Closet and a Private 4-Pc. Ensuite, Creating a Relaxing Retreat at the End of the Day. Enjoy the Convenience of Second-Floor Laundry, Making Daily Routines Effortless. With Stylish Finishes, Functional Layout, and Low-Maintenance Living, This Home is Ideal for First-Time Buyers, Families, or Investors. Located in a Growing, Family-Friendly Community Close to Parks and Amenities, This Beautiful Townhouse is Now Listed for Sale and Ready to Welcome You Home. (id:61852)
Main Street Realty Ltd.
502 - 321 Spruce Street
Waterloo, Ontario
Spacious 1 Bedroom Plus Den For Lease At Heart Of Waterloo. Walking Distance To U of Waterloo, Wilfrid Laurier U, and Conestoga College. Bright Den With 2 Large Windows Can Be Used As A Second Bedroom. High-End Laminate Flooring Throughout. Weekly Housekeeping Service Included. High Speed Internet Included. Fully Furnished With All Furniture Included(Beds, Sofa, Computer Desk, TV, BookShelf & Bar Stools) . Available Feb 21 2026. (id:61852)
Master's Trust Realty Inc.
146 Crystalview Crescent
Brampton, Ontario
Welcome To 146 Crystalview Cres! Beautifully Maintained 4 Bedroom, 3.5 Bathroom Semi-Detached Home In A Prime Location Close To Hwy 427 & 407 With Easy Access To Vaughan And Etobicoke. Bright, Light-Filled Main Floor Featuring A Spacious Open Concept Family Room, Hardwood Floors, And Oak Staircase. Upgraded Kitchen With Quartz Countertops, Stylish Backsplash, And Stainless Steel Appliances. Primary Bedroom Offers Walk-In Closet And 4-Piece Ensuite With Jacuzzi Tub And Separate Standing Shower. Three Additional Generous-Sized Bedrooms And Convenient Upper-Level Laundry. Finished Basement With Separate Entrance Featuring Kitchen, Bedroom, Bathroom And Laundry - Ideal For Extended Family Or Potential Income. Total Of 4 Parking Spaces. A Fantastic Opportunity In A Highly Convenient Location! Some photos have been virtually staged for illustrative purposes. (id:61852)
Coldwell Banker Sun Realty
2073 - 3047 Finch Avenue W
Toronto, Ontario
Welcome to this beautifully maintained 2+1 bedroom stacked condo townhouse at 3047 Finch Ave West, featuring 1 parking, 1 locker and underground parking to keep your car snow-free. Ideally located steps from the new Finch West LRT taking you from Finch Station on Yonge all the way to Humber College, this home offers excellent transit access and everyday convenience. The functional layout includes two spacious bedrooms plus a versatile den, a modern kitchen and laminate floors throughout. Bright and filled with natural light, the home is move-in ready. Close to schools, grocery stores, parks, shopping, and the Humber River bike and walking trails, this is an ideal opportunity for first-time buyers, small families, or down-sizers seeking comfort, space, and a prime location. (id:61852)
Century 21 People's Choice Realty Inc.
1322 Hamman Way
Milton, Ontario
Beautifully maintained Semi-detached home in the sought-after Ford community featuring a bright open-concept layout with double-door entry, California shutters, and pot lights throughout. The upgraded kitchen includes stainless steel appliances, a stylish backsplash, and a large center island. Upstairs offers three spacious bedrooms, including a primary suite with a walk-in closet and 5-piece ensuite. The builder-finished basement with a separate side entrance provides excellent potential for extended family or rental income. Conveniently located near Milton Hospital, schools, parks, shopping, golf, and transit - offering the perfect blend of comfort and convenience. (id:61852)
RE/MAX Gold Realty Inc.
29 Randall Avenue
Markham, Ontario
Stunning Detached Home On A Premium 63' Lot In A Highly Desirable Neighborhood! Recently Upgraded With New Professional Interior Painting (2026), Interlocking Stone Driveway (2026), Freshly Painted Deck (2026), Furnace (2025), And Central Air Conditioning (2024). Renovated Kitchen Featuring Modern Cabinets, Stone Countertops & Appliances (2024). Bright & Spacious Layout With Hardwood Floors, Skylight, Pot Lights & California Shutters Throughout. Finished Basement Ideal For Extended Family Living. Convenient Indoor Access To Garage. Fully Fenced Backyard With A Large Deck, Perfect For Outdoor Entertaining. Excellent Location! Steps To Transit, Park & School. Minutes To Hwy 407. Close To Pacific Mall And All Amenities. (id:61852)
Homelife Golconda Realty Inc.
715 - 85 Oneida Crescent
Richmond Hill, Ontario
Welcome To Yonge Parc 2, Luxury Living Near Yonge & Hwy 7, Natural Bright Lights With Perfect Corner Unit, unobstructed South West Exposure; Great Layout, 9 FT Ceilings Spacious LIving & Dinning Area W/Open Concept Kitchen, Two Bedrooms with Walk In Closet, Two Balconies; Wide Plank Laminate Flooring Throughout. Close To Yonge And Highway 7. Walking Distance To Shopping Mall, Supermarket. Few Minutes To Bus Station. Include 1 Parking And One Locker. Amenities Include Yoga Studio, BBQ Area, GYM, Party Room, Indoor Pool, Outdoor Terrace, Games Room. (id:61852)
Homelife Landmark Realty Inc.
77 Singhampton Road
Vaughan, Ontario
Stunning 1 yr old, 2-Storey Modern Townhouse in Prime Location (427 & Major MacKenzie) ! Welcome to your dream home! This Brand-new modern townhouse seamlessly blends style and comfort, featuring an open-concept living space flooded with natural light. Enjoy a large kitchen with brand new stainless-steel appliances, sleek cabinetry and a spacious island perfect for entertaining. Hardwood flooring throughout main floor, wooden staircase and iron pickets leading to second floor. Second floor includes a large primary bedroom with walk-in closet and a 4-piece bathroom with luxurious free-standing bathtub. 3 other bedrooms are generous sizes. Second floor has another 4-piece bathroom and side by side laundry. Newly developed area with grass already installed. Smart home technology and eco-friendly features ensure comfort and savings. Located in a vibrant neighborhood, you're steps away from schools, shops, dining, and parks. Don't miss your chance to own this exceptional turn-key property! Schedule a showing today! (id:61852)
Right At Home Realty
2302 - 1 Grandview Avenue
Markham, Ontario
Welcome To The Vanguard At Yonge And Steeles, Where Luxury Living Awaits In This Executive 2 + Den Residence Offering 2 Full Bathrooms And A Thoughtfully Designed Open-Concept Layout With A Desirable Split-Bedroom Configuration For Enhanced Privacy And Functionality; This Well-Appointed Suite Features A Spacious Den Ideal For A Home Office, High-End Built-In Appliances, Quartz Countertops Throughout, Upgraded Closet Organizers, And Impressive 9-Foot Ceilings Complemented By Floor-To-Ceiling Windows That Fill The Space With Abundant Natural Light, While Residents Enjoy Premium Amenities Including A Fully Equipped Fitness Centre, Yoga Studio, Theatre Room, Elegant Resident Lounge, Guest Suites, And Ample Visitor Parking, All Ideally Situated Just Steps To Public Transit, Major Highway Access, And An Array Of Shopping, Dining, And Medical Services Including World on Yonge, Delivering Exceptional Comfort And Everyday Convenience. (id:61852)
Dream Home Realty Inc.
18 Fountain Court
Richmond Hill, Ontario
Walk-up Basement with 2 Bedrooms for Lease // Perfectly situated within walking distance to the prestigious Bayview Secondary (IB Program) and Silver Stream PS (gifted program). // Experience modern living in this professionally renovated 2-bedroom walk-up basement with separate entrance. This bright unit features newly kitchen, a sleek contemporary bathroom, and a dedicated storage room. // Enjoy the convenience of a private walk-up entrance from the backyard, Private in-suite laundry (not share with upstairs), and high-speed internet included. // Steps to Walmart and dining, with easy GO Station access. // Includes one driveway parking space. (id:61852)
Homelife Landmark Realty Inc.
22 Whiterose Lane
Whitchurch-Stouffville, Ontario
Beautiful detached home w/3 bedrooms & 3 bathrooms ~1933 square feet situated in the core of Whitchurch-Stouffville! Double garage w/double private driveway! Double front door w/closet at foyer! Direct access to the garage w/higher security! Carpet free w/hardwood floor & pot lights all through the main floor & 2nd floor! Nicely decorated living room w/the high end wall panel & electric fireplace! Master bedroom w/4 pc ensuite, double door, & walk-in closet overlooking backyard! All bathrooms are newly renovated! Professional Landscaped & Interlocked Front & Back Yard W/ Vegetable Garden & Shed. Close to Oscar Peterson Public School (JK-08), Stouffville District Secondary School (09-12), Whitchurch-Stouffville Leisure Centre, Longo's Stouffville, NOFRILLS Stouffville, Mon Sheong Stouffville Long-Term Care Centre, Walmart Supercentre, Canadian Tire, Staples, Tim Hortons, Banks, Library, Park, Mins To Stouffville GO Station, Hwy 404 & 407. You will not be disappointed!!! (id:61852)
Homelife New World Realty Inc.
150 Vauxhall Drive
Toronto, Ontario
Welcome to this beautifully renovated home, upgraded from top to bottom with care and attention to detail. Located in a highly desirable and convenient neighborhood, this home is move-in ready with brand-new appliances. Enjoy an open-concept layout filled with natural light, featuring a bright dining room with a walkout to the patio and backyard perfect for entertaining. Just steps from TTC transit, Costco, Highway 401, and grocery stores, this home offers both comfort and convenience. (id:61852)
Bay Street Group Inc.
Suite A, Main Floor - 47 Crosland Dr Drive
Toronto, Ontario
Best Deal! Very Bright! Quite Spacious! Free Internet! Well Furnished! Wonderful Location! Walking Distance To Big Shopping Centers/Malls, Banks, Restaurants, TTC, Highway 404/401.shared kitchen/bath.extra utility. Thank you very much! (id:61852)
Jdl Realty Inc.
24 - 3079 Pharmacy Avenue
Toronto, Ontario
MASTER BEDROOM ON THIRD FLOOR ONLY. All-inclusive Living With Hydro, Water, Heating, A/c, And Wifi Included! This Stunning, Bright, And Spacious Bedroom Is Located On The 3rd Floor (Master Bedroom) Of A New Townhouse In The Highly Convenient Finch & Pharmacy Area. Featuring A Large And Functional Layout, This Home Offers Comfort And Modern Living At Its Best. Close To Schools, Seneca College, Shopping Malls, Supermarkets, Parks, Ttc, And Easy Access To Highways 404 & 401. Newcomers And Students Are Welcome. Single Occupant Preferred. Furnished. (id:61852)
Union Capital Realty
408 - 100 Prudential Drive
Toronto, Ontario
SPACIOUS FULLY RENOVATED SUITE, LOCATED IN THE HEART OF TORONTO AT MIDLAND AND LAWRENCE. THIS IMPRESSIVE 1200 SQ FT UNIT IS OPEN CONCEPT AND FEATURES TWO BALCONIES, MODERN FINISHED THROUGHOUT AND A STYLISH KITCHEN WITH SS APPLIANCES, INCLUDES ONE PARKING AND 1 LOCKER. A PET FRIENDLE BUILDING WITH PLETY OF VISITO PARKING. CONVENIENTLY LOCATED CLOSE TO SCHOOLS, MOSQUE, SHOPPING, AMENITIES AND HWY 401. OFFERING EASY ACCESS TO TRANSIT AND DAILY ESSENTIALS. A FANTASTIC OPPORTUNITY - SHOW AND SELL (id:61852)
Pontis Realty Inc.
96 Trailridge Crescent
Toronto, Ontario
LOCATION!!! LOCATION!!! Welcome to Your Beautiful Dream Home! This modern, spacious townhouse is a true gem, featuring3+1 bedrooms and 2 bathrooms. It also has 2 parking spaces. The bright, open-concept living and dining area boasts beautiful premium laminate floors with modern pot-lights with Chandelier and a sliding door that opens to a private yard, perfect for relaxation or family gathering. Modern, Upgraded Open-concept Kitchen with Stainless-Steel Appliances with lots cabinets & storage. Second floor also contains a convenient 02-piece bathroom. Upstairs, 3rd Floor, you'll find three sunlit bedrooms with large windows, complemented by a stylish 4-piecebathroom. The versatile ground-floor offers an extra bedroom and a laundry room and, ideal for a home office, guest suite or play-room. Situated in an unbeatable premium location, enjoy TTC right at your doorstep, centenary hospital, various schools and a variety of shops, parks, and restaurants just minutes away. It's a quick bus ride to the University of Toronto Scarborough and Centennial College. Easy access to Highway 401, with Scarborough Town Centre just a quick drive away! Sellers spent $$$ to renovate entire house!!! (id:61852)
Century 21 People's Choice Realty Inc.
532 - 55 Regent Park Boulevard
Toronto, Ontario
Beautiful downtown studio offering a modern kitchen with sleek stone countertops & a highly functional layout featuring 9 ft ceilings & a custom built-in Murphy bed. Enjoy stunning, unobstructed east-facing views & abundant natural light throughout. Located just steps to TMU, Eaton Centre, hospitals, shops, cafés, & TTC at your doorstep. The largest city pool is conveniently located directly across the street. Residents enjoy world class amenities including 24 hour security, a fully equipped gym, basketball and squash courts, a sauna, a steam room, party rooms, a BBQ area, & beautifully maintained outdoor gardens. (id:61852)
Homelife Eagle Realty Inc.
18 Cadillac Ave Avenue
Toronto, Ontario
The sitting room is 11.40 meters long!!! In one of Toronto's most coveted, charming and promising family-friendly neighborhoods which offer both immediate value and incredible potential! THE BEST "BANG FOR YOUR BUCK"! Why?..... 17 Cadillac Ave, Bungalow, 39.21*120.52, 3+1 beds, 2 baths, 2 prk spcs, sold $1,518,000.00 18 Cadillac Ave, Two-Story, 50.00*120.00, 4+2 beds, 5 baths, 7 prk spcs, sell $1,350,000.00 Large terrace. Fully renovated inside and outside. Separate two-bed/two-bath basement. The whole house rent could reach $6000 Perfectly suitable for self-occupied, self-occupied & rent, and investment. Just mins to TTC, Subway, Hwy 401, top ranked schools, parks, community centers, shops, Yorkdale Shopping Centre and much more! Please come on! Don't miss this unique chance! (id:61852)
Jdl Realty Inc.
1615 - 96 St Patrick Street
Toronto, Ontario
Bright 1+1 Unit With Unobstructed West View. Functional Layout With Separate Enclosed Den. Modern Kitchen With Stainless Steel Appliances And Granite Countertop. Ensuite Laundry. Includes 1 Underground Parking And 1 Owned Locker. Currently Tenant Occupied. Interior Photos Were Taken Prior To Current Tenancy When The Unit Was Vacant. As The Unit Is Presently Tenanted, It Is Not Convenient To Re-Photograph, So Previous Photos Are Provided For Reference. The First And Last Two Photos Have Been Virtually Staged For Illustration Purposes Only. Book A Showing And See It In Person - You Won't Be Disappointed. (id:61852)
Freeman Real Estate Ltd.
1712 - 85 Mcmahon Drive
Toronto, Ontario
Welcome To This Rare And Highly Desirable 2-Bedroom, 2-Bathroom Suite Features Approximately 760 Sq Ft Of Interior Living Space Plus A Generous Private Balcony (Over 110 Sq Ft), Offering An Ideal Layout For Young Professionals and Small Families. The Unit Enjoys An Excellent Orientation-Away From Highway 401-Ensuring A Quiet Living Environment With No Traffic Noise.The East-Facing Living Room And Primary Bedroom Are Filled With Beautiful Morning Sunlight, While The Balcony And Second Bedroom Overlook The Community's Central Plaza, Providing Open Views And A Pleasant Outlook. The Thoughtfully Designed Interior Boasts 9-Ft Ceilings, Floor-To-Ceiling Windows, And A Modern Open-Concept Kitchen With Quartz Countertops, Italian Marble Backsplash, And High-End Miele Appliances. Both Bedrooms Are Equipped With Custom Built-In Closets, And The Bathrooms Are Elegantly Finished With Italian Marble Floor And Shower Wall Tiles. Roller Blinds Are Installed Throughout, Completing The Refined Look. A 110 Sf Private Balcony, Perfect For Relaxing Or Entertaining.The Unit Comes With A Premium Parking Space Located Closest To The Elevator, Offering Exceptional Convenience While Maintaining Excellent Privacy, Along With An EV Charging Station. A Well-Positioned Locker Further Enhances Everyday Functionality. Residents Enjoy Access To Over 80,000 Sq Ft Of MegaClub Amenities, All Included: 24/7 Concierge, Car Wash, Indoor Basketball And Badminton Courts, Bowling Alley, Indoor Pool, Warm Pool, Sauna, Whirlpool, Fitness Centre, Yoga Studio, Outdoor Skating Rink, Party And Meeting Rooms, And BlueBox Parcel System-A True Reason Why This Is Considered A North York Landmark Condo Community. Conveniently Located Just Minutes From Subway, TTC, GO Train, Major Highways, And Premier Shopping Destinations Such As Bayview Village And IKEA, With New Community Centres And Parks. An Exceptional Opportunity For Both End-Users And Investors-A Truly Rare Offering In The Community. (id:61852)
Smart Sold Realty
65 Chatsworth Drive
Toronto, Ontario
Classic Centre Hall plan on a wide lot with double drive and single car garage. Flagstone pathway leads to modern leaded glass front door. 65 Chatsworth Drive is conveniently located just a few blocks from the sought-after John Ross Robertson Elementary School, adjacent to Glenview Senior Public School and two short blocks from Lawrence Park secondary school. It is also a five-minute walk to the Yonge-Lawrence subway stop, it is located across the street from the Alexander Muir Memorial Garden Park, which also has a children's playground and is steps from the Locke Branch Toronto library. It is very close to churches, a five-minute walk from the grocery store and surrounded by many established Yonge Street restaurants. It is a very short walk to enter the Lawrence/Sherwood Park ravine with its coveted off-leash doggy park and beautiful wooden trails and the stream that extends from Yonge Street to Bayview Avenue. Chatsworth Drive is a short one-way street running west from Yonge Street ending at Lawrence Avenue West. Construction is underway to the east of this property, when completed will be a very high-end condominium called The Chatsworth. You can enjoy all the amenities of this neighbourhood with this move-in condition home, whether it's for a family or for people downsizing from their current home. It is a very desirable and safe neighborhood. (id:61852)
Royal LePage/j & D Division
209 - 31 Tippett Road
Toronto, Ontario
Bright and Spacious 2 bedroom, 2 bathroom condo unit of thoughtfully designed living space, complete with a private balcony. Enjoy East-facing views and an abundance of natural light throughout the day. The open concept layout features a modern kitchen with extended upper cabinets, a centre island, stainless steel appliances, and glass shower door. Located steps from Wilson Subway Station (100 Transit Score) and just minutes to Yorkdale Mall, Hwy 401/400/404, York University, and Downsview. Home Depot, Best Buy, Michaels, Costco, and Starbucks are all nearby. Residents enjoy resort-inspired amenities including a 24-hour concierge, fitness centre with yoga room, steam/sauna room, rooftop pool & lounge terrace, party room with bar & dining area, BBQ area, children's playroom, guest suite, and outdoor courtyard. This condo is perfect for those who value comfort, convenience, and modern city living in one of North York's connected communities. (id:61852)
Century 21 Atria Realty Inc.
20 Michael Place
Guelph, Ontario
Ideal for first time buyers, investors, growing families and those who want to customize their canvas & renovate to your vision or simply move in and enjoy. On a quiet cul de sac, this strong and sturdy home offers exceptional space, flexibility, and pride of ownership. Lovingly maintained by the same family for 18 years, where children grew up and lasting memories were created, showcasing a home built with craftsmanship rarely seen today. The main floor features separate living and dining areas centered around a beautiful double sided fireplace that adds charm while having the capability to heat the entire home. The layout offers incredible versatility with potential to create a full bedroom and washroom on the main level, ideal for elderly family members or multigenerational living. The home is ESA Certified with 200 amp electrical panel plus a separate dedicated 100 amp panel in the secondary garage, perfect for EV charging, workshop use, or future customization. The basement includes a separate entrance and a fully equipped kitchen, creating excellent rental income potential or private extended family living, along with ample storage throughout. Major upgrades provide long term peace of mind including furnace (2014), roof (2018)/w 15 year warranty, driveway (2018), professionally built large garden shed (2021), New AC (2021), owned water softener still under warranty (2024), and all windows and doors replaced between 2024 to 2026 for improved efficiency and modern appeal (id:61852)
Royal LePage Signature Realty
230 - 435 Hensall Circle
Mississauga, Ontario
Make Yourself At Home In This Beautifully Upgraded And Impeccably Designed 2+1 Bedroom, 1.5 Bathroom Condo Townhouse In The Desirable Cooksville Community. Rare End Unit just like Semi-detached: Bright And Spacious with 9-Foot Ceilings, big windows, Hardwood Floors throughout, brand new washrooms, quartz countertop, spacious garage and private driveway. Amazing location: 20 minutes to Toronto downtown, few minutes to QEW, Square One, close to public transit, schools. Big family Eat-In Kitchen With W/O To Deck. The Completed Lower Level Boasts A Spacious Rec Area With A Walkout To the Patio, the Laundry Room, and Direct Access To The Garage. Lower Level can be used as 3rd Br. The price on listing is for the long term lease. Don't Delay On This Amazing Opportunity To Move Into This home. Utilities extra.Make Yourself At Home In This Beautifully Upgraded And Impeccably Designed 2+1 Bedroom, 1.5 Bathroom Condo Townhouse In The Desirable Cooksville Community. Rare End Unit just like Semi-detached: Bright And Spacious with 9-Foot Ceilings, big windows, Hardwood Floors throughout, brand new washrooms, quartz countertop, spacious garage and private driveway. Amazing location: 20 minutes to Toronto downtown, few minutes to QEW, Square One, close to public transit, schools. Big family Eat-In Kitchen With W/O To Deck. The Completed Lower Level Boasts A Spacious Rec Area With A Walkout To the Patio, the Laundry Room, and Direct Access To The Garage. Lower Level can be used as 3rd Br. The price on listing is for the long term lease. Don't Delay On This Amazing Opportunity To Move Into This home. Utilities extra. (id:61852)
Right At Home Realty
129 Sugarhill Drive
Brampton, Ontario
First Time buyers- This is your Home- A Must See, an Absolute Show Stopper! A beautiful 3+1 bedroom fully upgraded, all brick semi in the one of best neighbourhoods of Brampton. This home features premium hardwood on main level with updated staircase, recently remodelled kitchen with Quartz counter, stainless steel appliances ,newly done roof(2023), AC(2021), dishwasher(2025) and modern fireplace. On 2nd flr, you have 3 Spacious Bedrooms-Master Bdrm W/ W/I Closet & 4Pc Ensuite. Finished Basement with sep entrance-potential for extra income; prev rented for $1100 (id:61852)
Century 21 Legacy Ltd.
5 Acorn Avenue
Toronto, Ontario
Upgraded and Meticulously Maintained Bungalow with Modern Open Concept Design Situated on a Matured Treed Lot, Featuring Rarely Offered Dream 2 Storey Fully Detached Garage/Workshop/Hobby Shop/Artist Studio or Coach House Potential Equipt With Heat, Hydro & Insulated Upper Level Loft Space With private Balcony & Separate Entrance That Offers Endless Possibilities. Some of the Many Upgrades Are New Kitchen w/ Quartz Countertops & S/S Appliances, New Main Floor Bath & Upgraded Flooring Throughout, Roof, Windows, Vinyl Siding, Newer Concrete Rear Pathway & Patio. Finished Basement for In-Law or Rental Potential. Step Into Your Private Garden Oasis With Lush Landscaping for That Tropical Feel! Pest Proof Enclosed Vegetable Garden, Mature Fruit Tree! Custom Outdoor Tiki Bar for the Ideal Party/Entertainment Outdoor Area. Walk Out to Fully Covered Deck! Massive Driveway for up to 6 Car Parking! Located in Prime Kipling/Bloor Area and Just Steps Away From the Kipling Transit Hub With Subway, GO Bus, UP Express/ Close to HWY 427. Close to Parks, Schools, Biking and Hiking Trails. Parking for up to 6 Cars on Large Private Driveway! (id:61852)
Royal LePage Terrequity Realty
94 Carrville Woods Circle
Vaughan, Ontario
Modern luxury freehold townhouse backing onto green space in Valleys of Thornhill / Carville Woods! No Maintenance Fee, Nearly 3,000 sq.ft. of elegant living featuring soaring 10 ft ceilings on the main floor and 9 ft ceilings on both upper and lower levels. Freshly painted throughout. This stunning home offers an open-concept layout, upgraded kitchen with an oversized quartz island, multiple balconies, and a dedicated main-floor office. Enjoy a bright family room with walkout to the deck and a south-facing backyard and oversized windows that flood the space with natural light. The ground level features a finished recreation room, complete with a wet bar and 2-piece washroom-perfect for entertaining or flexible living. Located just steps from top schools, parks, the Lebovic Centre, shopping, GO Transit, and major highways, this home delivers modern style, exceptional comfort, and an unbeatable location. (id:61852)
Jdl Realty Inc.
D4 - 240 Ormond Drive
Oshawa, Ontario
Welcome To The Beautiful Cedar Valley Townhomes In Oshawa! These Spacious And Modern Townhomes Are Situated In A Peaceful And Family Friendly Neighbourhood, With A Variety Of Amenities And Features Available To Make Your Family Feel Right At Home. This Three Bedroom Townhome Has Been Renovated From Top To Bottom Featuring Luxury Vinyl Floors, Kitchen With Upgraded Whirlpool Appliances And Is Filled With Natural Light. It Offers A Fenced In, Private Outdoor Space Perfect For A BBQ Or Just To Relax And Enjoy The Outdoors. Three Spacious Bedrooms On The Second Floor With A Large, Newly Renovated Bathroom. Attached 1 Car Garage And 1 Driveway Parking Spot. Mere Steps From Great Parks, Schools, Stores, Restaurants, Transit And More. Professionally Property Managed With Curb Side Waste Collection. Enjoy Two Private Areas On The Complex To Relax. (id:61852)
Homewise Real Estate
23 Bush Drive
Toronto, Ontario
Welcome to this bungalow set on a generous 50 x 112 ft lot, offering exceptional potential for first-time buyers, investors, or builders looking to build a custom home. With a 50' frontage, this property presents a compelling opportunity for renovation, rental income, or future redevelopment. The main floor features a functional layout with 2 bedrooms and 1 bathroom, while the basement provides an additional living space with 2 bedrooms and 1 bathroom, creating flexibility for multi-unit use or extended family living. Both units are currently tenanted, offering immediate income while improvements or future plans are considered. An ideal opportunity for those seeking a project property with solid fundamentals, income potential, and long-term upside in an established neighbourhood close to schools, parks, transit, and everyday amenities. The main floor is currently rented for $1780/month and the basement is rented for $1700/month (inclusive of utilities). (id:61852)
Century 21 Percy Fulton Ltd.
15 Boyd Crescent
Ajax, Ontario
Welcome to this beautifully maintained semi-detached home in Ajax offering 3 bedrooms and 3 bathrooms, perfect for families or investors alike. This home features elegant hardwood flooring throughout the main floor, a separate living room, and a separate family room with an open concept layout, creating a spacious and inviting environment for both everyday living and entertaining. The finished basement includes a versatile studio-style unit complete with a 3-piece bathroom, offering flexible use as a bedroom and living area, home office, gym, or potential in-law setup. Located in desirable North East Ajax, this property is close to parks, schools, shopping, and major transit routes, making daily commuting and errands convenient. A fantastic opportunity to own a well-kept home with functional living space in a growing community. (id:61852)
RE/MAX Metropolis Realty
119 Arundel Avenue
Toronto, Ontario
As one chapter ends, another begins. Welcome to Playter Estates! This warm and inviting family home, situated on a tree-lined street in the coveted Jackman School district, is a rare and wonderful opportunity. The covered front porch is the perfect spot to while away on a summer day, enjoying the lilac blooms and flowering shrubs. The open-concept living and dining room has an abundance of charm, with high cove ceilings, stained glass window and hardwood floors. A truly inviting space, perfect for entertaining with family and friends. The recently updated kitchen is filled with light and features new flooring, counter and cabinetry. Open to the main floor family room, it provides continued connection with its direct access to the backyard and a spacious deck. Upstairs you will find 3 bedrooms and a tandem office that allows for flexible use of space to suit your needs. The east facing bedroom, overlooking the garden, is flooded with natural light. The generously sized primary bedroom features a bay window, wall-to-wall closets and hardwood floors. The finished lower level completes the home with a large open concept rec room and 3pce bath. There is private parking for one car in the detached garage and the possibility of a second spot for a small car with the removal of the back gate. The double wide laneway provides convenient and easy access and has Laneway Housing Potential. Located in a Sought-after Community, a Short Walk to Chester Station, Withrow Park and the many restaurants and shops on the Danforth. Not to be missed! (id:61852)
Bosley Real Estate Ltd.
