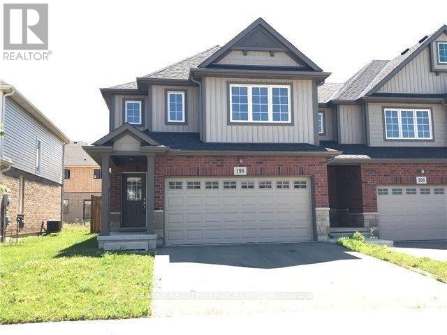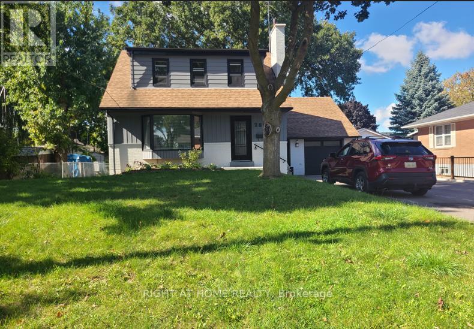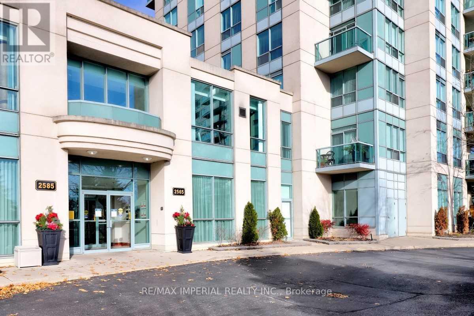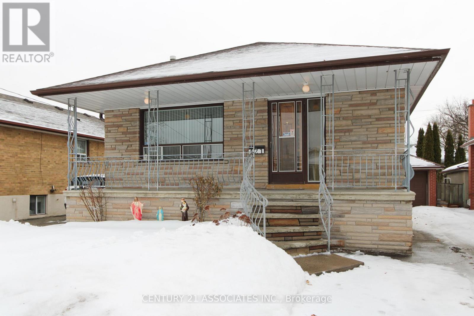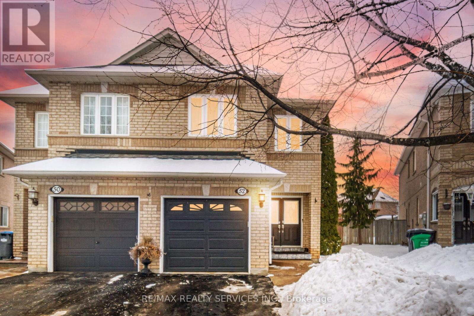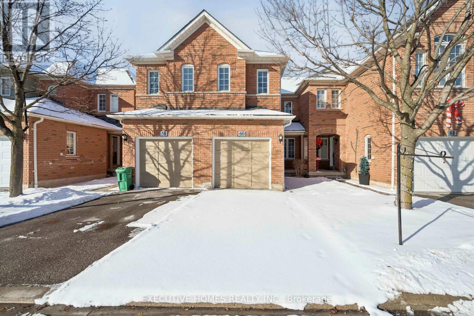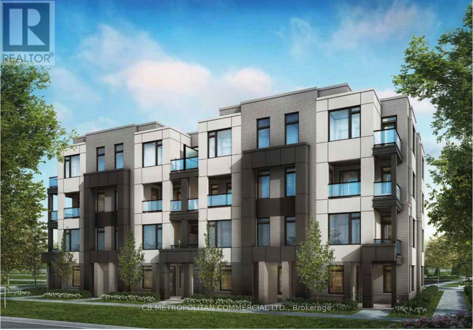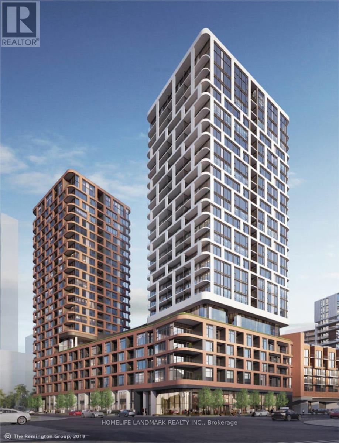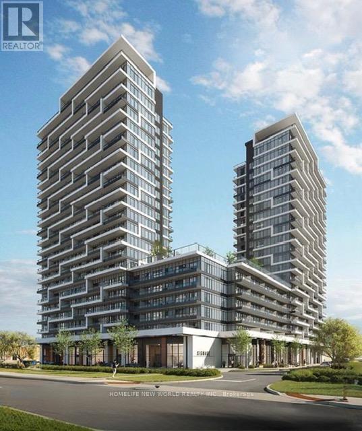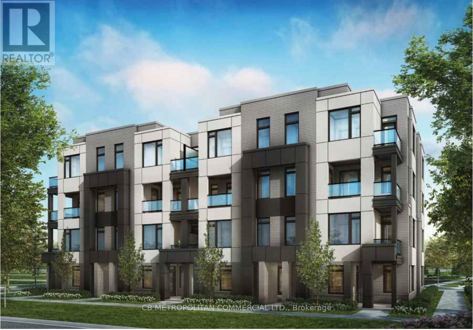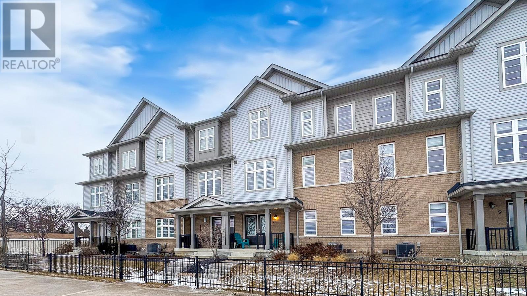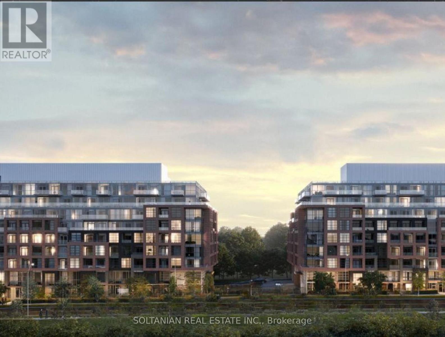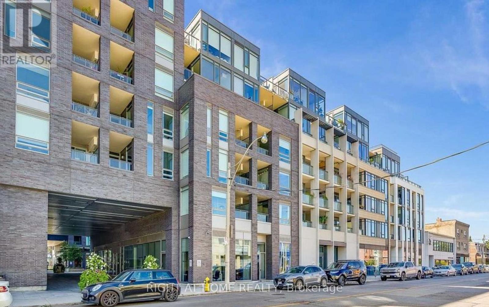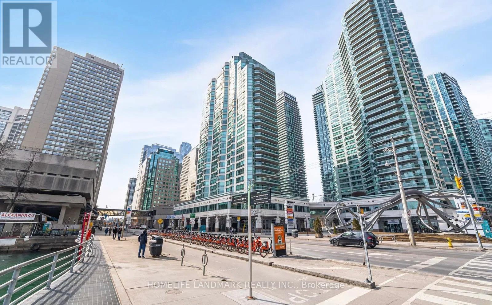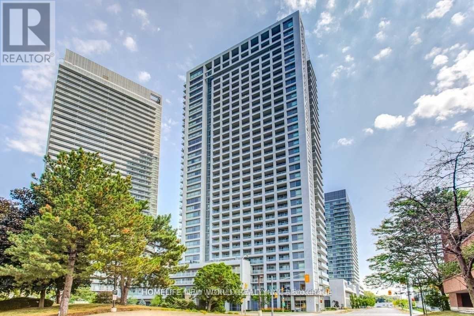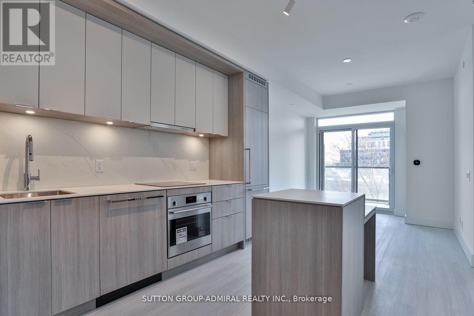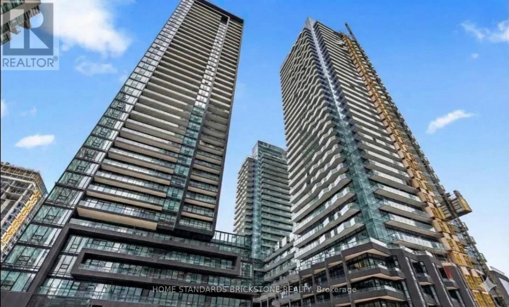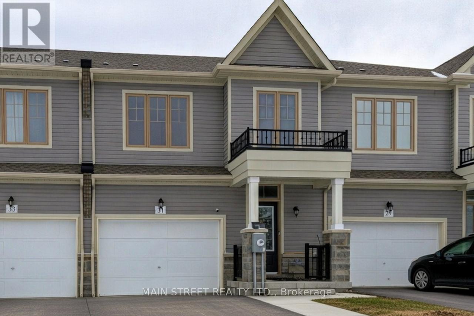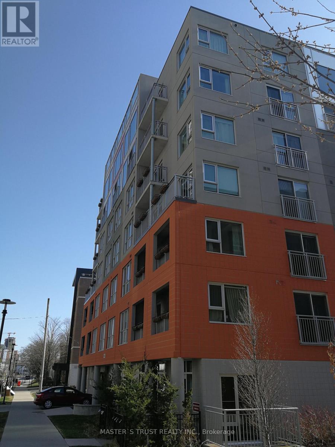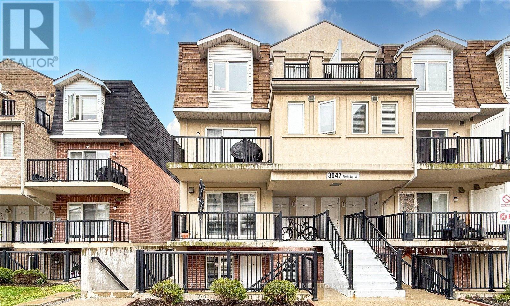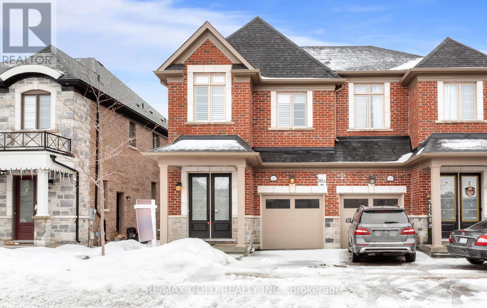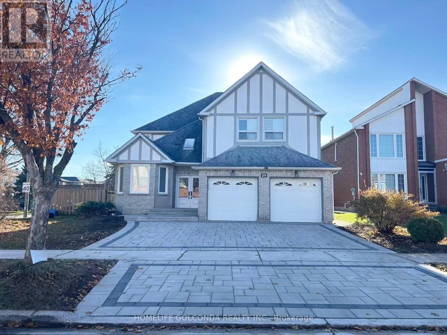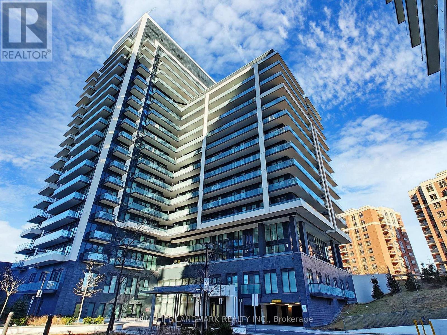198 Winterberry Boulevard
Thorold, Ontario
Welcome To 198 Winterberry, A High-Performing Investment Opportunity In Desirable Thorold. This End-Unit Townhome Offers A Functional 6-Bedroom, 4-Bathroom Layout And Is Currently Operating As A Student Rental, Providing Immediate Income Potential.The Property Features A Bright Open-Concept Main Living Area, Four Spacious Bedrooms On The Upper Level, And A Fully Finished Basement With Additional Bedrooms And A Full Bathroom. Its Efficient Layout Is Well-Suited For Student Housing Demand Driven By Proximity To Brock University.Recent Upgrades - Including Flooring, Fresh Paint, Updated Appliances, Modern Fixtures, New Blinds, And A New Front Door. Average Room Rents Of Approximately $650 Per Month, The End-Unit Positioning Adds Value Through Enhanced Privacy And Additional Outdoor Space, Further Strengthening Tenant Appeal.An Excellent Opportunity For Investors Seeking Steady Cash Flow In A High-Demand RentalCorridor. (id:61852)
RE/MAX Realty Services Inc.
289 Elmwood Crescent
Milton, Ontario
Welcome to your dream home in charming Old Town Milton! This beautifully renovated 3-bedroom, 1-bath detached home sits on a large, extra-wide lot surrounded by mature trees. The home features a spacious open-concept living and dining area, ideal for entertaining or relaxing with family. The updated kitchen includes a stylish breakfast island and comes equipped with stainless steel appliances. Enjoy a private, fully fenced backyard, perfect for outdoor living. Located in a highly desirable neighbourhood, just a short walk to downtown Milton with its shops, restaurants, and entertainment. Schools and parks are within walking distance. Additional details: Tenants pay 70% of utilities Garage included Extra-long shared driveway (4-6 cars) Shared on-site laundry Shared yard. Please note: Basement not included Home is not furnished (id:61852)
Ipro Realty Ltd.
903 - 2585 Erin Centre Boulevard
Mississauga, Ontario
All Utilities Included In Rent (Amazing Value!) In This Bright And Spacious 1 Br Executive Condo With Balcony & Hook-Up For Bbq(Cable/Phone/Internet Extra). Freshly Painted. New Laminate Floor Throughout. New Kitchen Cabinets And Countertops. New Kitchen Appliances. New Bathroom Cabinet And Sink. Walk To Erin Mills Town Centre, Public Transit, Credit Valley Hospital. Close To 401/403. Luxury Building With Pool, Exercise Room, Party Room. Ideal For A Young Couple Or A Single Professional. (id:61852)
RE/MAX Imperial Realty Inc.
421 Lanor Avenue
Toronto, Ontario
Welcome to this charming, solidly built 1950's bungalow, proudly owned and lovingly maintained by the same family for decades. Set on a generous lot in a highly desirable neighbourhood, this home offers comfort, flexibility, and incredible convenience. Surrounded by long-time neighbours, this is a true family-friendly community where pride of ownership is evident and a warm, welcoming atmosphere is part of everyday life. The main floor features three spacious bedrooms and a bright, functional layout. You'll appreciate that there is no broadloom anywhere in the home-ideal for easy maintenance and a clean, modern feel. Freshly painted and move-in ready. Settle in right away or update to reflect your own personal style over time. The finished basement adds exceptional versatility, complete with a separate entrance, second kitchen, and a large cold room-perfect for extended family living, potential income, or additional entertaining space. Outside, enjoy the benefits of a detached garage and a large lot with plenty of room to garden, play, or expand in the future. Location truly sets this property apart. Just steps to a public elementary school and situated in a sought-after area, you'll also have quick and easy access to Hwy 427, the QEW, and the Gardiner Expressway-making commuting a breeze. Plus, you're just minutes from downtown Toronto. A well-cared-for, solid home in prime "Alderwood"-ready for its next chapter. (**Some photos are virtually staged) (id:61852)
Century 21 Associates Inc.
52 Native Landing
Brampton, Ontario
Simply Stunning 3+1 Bedroom, 4 Bathroom Semi in a Quiet, Family-Friendly Street! Situated on an extra-deep lot, this beautifully maintained home features a double-door front entry and a thoughtfully designed open-concept layout. The bright and spacious living & dining areas flow seamlessly into a family-sized kitchen with stainless steel appliances and a generous eat-in area - perfect for entertaining and everyday living. Elegant wood staircase Spacious primary bedroom with ensuite & walk-in closet All generously sized bedrooms ,No carpet throughout the entire home Professionally finished basement featuring:1 bedroom Full bathroom Large recreation room ,Step outside to a fully fenced, extra-large backyard - ideal for families, gatherings, or future landscaping dreams. Located just steps to all amenities and Mount Pleasant GO Station - perfect for commuters! This home shows beautifully and must be seen to be fully appreciated. (id:61852)
RE/MAX Realty Services Inc.
60 - 2665 Thomas Street
Mississauga, Ontario
Welcome home! Rarely offered, fully upgraded townhouse in the most desirable part of the prestigious Central Erin Mills neighborhood. This spacious 3 bedroom, 2.5 bathroom town house with a finished basement has recently undergone a top-to-bottom renovation and is ready to welcome you.It starts with location! Backing directly onto parkland, within walking distance to some of the best schools in Mississauga (John Fraser Secondary, Thomas Street Middle School, MiddleburyElementary), as well as the exceptional Glen Erin / Thomas shopping plaza (Longos, Starbucks,McDonalds, Dentist, Vet, Dollar Store), the lovely Sugar Maple woods, and driving distance to Erin Mills Mall, multiple community centers, the 403/401 Highways as well as Streetsville GO,one would be hard pressed to find a better location within one of the best neighbourhoods in Mississauga.Move-in ready! The townhouse recently underwent a comprehensive renovation encompassing all three levels and every room and bathroom. The upgraded kitchen features quartz counters and S/Sappliances, new carpets on the stairs and on the upper level, and tasteful flooring throughout.The finished basement can function as a second living room, a childrens playroom or a combination entertain/home-office. The second level features three spacious bedrooms with an expansive master bedroom featuring a large walk-in closet and an exceptional in-suite bathroom with standing shower and soaker tub overlooking the parkland. The back-deck overlooks a large park providing serene views from multiple rooms.This is a rare opportunity to buy into one of the best neighbourhoods and townhouse complexes in all of Mississauga, an area that has only gotten better over the years. A perfect family home ready to welcome you. (id:61852)
Executive Homes Realty Inc.
50 - 37 Charleston Way
Markham, Ontario
***Discover Ellia at Unity by Treasure Hill with Private Elevator!! -- a first-of-its-kind designer townhome in the heart of Warden right beside prestigious Angus Glen Golf Club. This elegant 3-bedroom + Den & 3-washroom with two balcony residence showcases over $100,000 in curated designer upgrades, featuring 9' smooth ceilings, custom built-in wall and Pantry units, Treasure Hill Genius Package, integrated storage solutions. Every two-storey suite offers an open-concept layout that seamlessly connects, natural wood accents, and a refined, minimalist flow. Perfect for modern families and professionals seeking elevated townhome living in a prime Markham location, close to transit, parks, schools, and everyday amenities. (id:61852)
Cb Metropolitan Commercial Ltd.
1006 - 38 Andre De Grasse Street
Markham, Ontario
Luxury Gallery Tower Condo in the heart of Downtown Markham! East facing Clear Park-View Bright and Spacious 1 Bedroom + den (can be used as 2nd bedroom or Home Office with upgraded double doors), 9 ft Ceiling with floor-to-ceiling windows, Modern Kitchen with built-in stainless-steel appliances. Steps from top restaurants, Cineplex, shopping, York University, Viva Station, Go Train Station and major highways. 1 Parking Spot & 1 Locker Included. (The pictures took before present tenant move in) (id:61852)
Homelife Landmark Realty Inc.
9763 Markham Road
Markham, Ontario
**Welcome to JOY Station Condos**Brand New Condo In Greensboro Community Where Comfort Meets Convenience**Never Lived in** 1+Den With 2 Bathrooms And Parking Included**Great Layout With Great Views**This 661SQFT Unit With Modern Kitchen And Appliances**Floor to Ceiling Windows Facing Courtyard**24/7 Concierge**Amazing Amenities: Fitness Centre*Games Room*Guest Suite*Party Room*Children's Play Room *Golf Simulator*Rooftop Terrace And More**Everything Is In Walking Distance**Mount Joy Go Station*Supermarket*Restaurant*Banks*Coffee Shop**Quick Drive To Bur Oak Secondary*Hwy 407*Markville Mall*Cornell Community Centre*Stouffville Hospital*One Year Free Hi Speed Internet **Move In Anytime** (id:61852)
Homelife New World Realty Inc.
53 - 37 Charleston Way
Markham, Ontario
***Discover Ellia at Unity by Treasure Hill --- a first-of-its-kind designer townhome in the heart of Warden right beside prestigious Angus Glen Golf Club. This elegant 3-bedroom + Den & 3-washroom with over-sized private terrace residence showcases over $100,000 in curated designer upgrades, featuring 9' smooth ceilings, custom built-in wall and Pantry units, Treasure Hill Genius Package, integrated storage solutions. Every two-storey suite offers an open-concept layout that seamlessly connects, natural wood accents, and a refined, minimalist flow. Perfect for modern families and professionals seeking elevated townhome living in a prime Markham location, close to transit, parks, schools, and everyday amenities. (id:61852)
Cb Metropolitan Commercial Ltd.
7 Cornerside Way
Whitby, Ontario
DOUBLE GARAGE + DOUBLE DRIVEWAY FREEHOLD TOWNHOME!Absolutely stunning 4-bedroom freehold townhouse in the highly sought-after Brooklin community. This beautifully upgraded home features a bright open-concept layout with hardwood flooring throughout. The modern kitchen offers tall cabinetry, granite countertops, a spacious center island, and 9' ceilings on the second floor.The primary bedroom includes a walk-in closet and a 4-piece ensuite. Ideally located just 2 minutes to Hwy 407 and close to Brooklin Town Centre, restaurants, banks, parks, and grocery stores. Minutes to Ontario Tech University (UOIT) and Durham College - perfect for families and professionals alike. (Photos are from the previous listing.) (id:61852)
RE/MAX Imperial Realty Inc.
418 - 1635 Military Trail
Toronto, Ontario
Now available for lease at Highland Commons, 1635 Military Trail, this beautifully designed 1 bedroom plus den, 2 bathroom suite offers stylish, modern living in a highly convenient location. The open-concept layout features a contemporary kitchen overlooking a bright and inviting living area. The spacious primary bedroom provides direct access to a full bath, while the separate den is perfect for a home office or guest space. A second full bathroom adds extra comfort and flexibility.Residents enjoy access to premium amenities including an outdoor pool, BBQ and dining areas, fitness centre, co-working space, squash court, games room, and guest suites. Ideally located within walking distance to University of Toronto Scarborough, and close to Centennial College, walking trails, transit, Highway 401, shopping, and everyday essentials. An excellent leasing opportunity in a vibrant, amenity-rich community. (id:61852)
Soltanian Real Estate Inc.
613 - 20 Gladstone Avenue
Toronto, Ontario
Welcome to Suite 613 - Twenty Lofts at 20 Gladstone Ave - a stylish, fully-furnished, 1-bedroom, 1-bathroom urban retreat in the heart of West Queen West/Little Portugal. This bright, efficient layout features lofty concrete ceilings, floor-to-ceiling windows, and a modern open-concept kitchen with stone counters, stainless steel appliances and a breakfast island - perfect for cooking and entertaining. Wake up to an east-facing view of the CN Tower and Toronto skyline from both your living space and balcony, offering beautiful sunrises and a true downtown backdrop. The serene bedroom provides good closet space, and the contemporary 4-pc bathroom and in-suite laundry add everyday convenience.Enjoy boutique living with excellent building amenities including a gym, rooftop terrace with BBQs, party/meeting room and guest suites, with additional shared conveniences in the connected Carnaby community. Step outside to Queen St W for cafés, restaurants, bars, groceries (Metro), TTC streetcar, parks and galleries all just moments from your door. Ideal for a professional or couple seeking modern city living with an iconic skyline view. Utilities: Hydro electricity and Hi-Speed Internet are extra.Parking is available at an additional monthly fee. Short-Term Lease is available. (id:61852)
Right At Home Realty
408 - 10 Queens Quay W
Toronto, Ontario
Welcome to #408 at 10 Queens Quay West - a beautifully renovated 1 Bedroom + den unit in one of Toronto's premier waterfront buildings. This building is well positioned in the Waterfront/Harbourfront area - close to the lake, parks and transit. With approx 749 sf of bright and modern living space, this suite offers a open concept layout featuring a large living/dining area and one full bathroom. The Bathroom is newly renovated along with hardwood floors and smooth ceilings. This unit includes 1 underground parking spot and a locker. The maintenance fees includes heat, hydro, water, internet and cable TV! (id:61852)
Homelife Landmark Realty Inc.
1509 - 275 Yorkland Road
Toronto, Ontario
Bright and Spacious Corner Suite With Great Floorplan! Built by Renowned Builder "Monarch". 800 Sqft Interior + 255 Sqft Wrap Around Balcony! 3 Walk-Outs to Balcony! Many Large Windows Allow Abundant Natural Light To Flow In. Modern Decor With S/S Appliances, Backsplash & Granite Countertop. Primary Bedroom With 3-Piece Ensuite. Building Amenities Include Gym, Indoor Pool, Sauna, Yoga Room, Party Room, Theatre Room, Guest Suite, Ample Visitor Parking & More! Close To Several Supermarkets, Fairview Mall, Subway, Public Transit, Highways 404 & 401. 1 Parking & 1 Locker Included. Tenant Pays Hydro. (id:61852)
Homelife New World Realty Inc.
6 Greenbriar Road E
Toronto, Ontario
Urban Living At It Finest In This Boutique Mid-Rise Condo In Prestigious Bayview Village Area. Beautiful And Luxurious 1 + Den Suite Features A Functional Open Concept Floor Plan, High-End Appliances And Fine Finishes. Oversized Den Easily Can Be Used As A Second Bedroom. Laminate Flooring Throughout. Two Large Walk-In Closets. East Facing Balcony With Lots Of Sunlight. A Modern Kitchen With Integrated Appliances, Under Cabinet Lights, And Center Island With Seating Area. EXTRA LARGE LOCKER. Excellent Location: Walking Distance To Subway Station, YMCA, Bayview Village Shopping Mall With Shops, Restaurants And Loblaw. This Condo Is Ideal For Those Who Is Looking For An Upscale Experience! (id:61852)
Sutton Group-Admiral Realty Inc.
2803 - 110 Broadway Avenue
Toronto, Ontario
** Showing Available from Mar 4.** Brand New 1+Den at Yonge & Eglinton.Never lived-in 536 sq. ft. suite featuring a modern open-concept layout, full-width balcony, and a versatile den perfect for a home office. Includes a sleek kitchen with quartz countertops and integrated appliances. Enjoy top-tier amenities: pools, spa, gym, basketball court, and coworking lounges. Prime location steps to Eglinton Subway, dining, and shopping. (id:61852)
Home Standards Brickstone Realty
31 Mackenzie Street
Southgate, Ontario
Welcome to This Brand New Townhouse in the Heart of Lovely Southgate, Ontario - Where Modern Comfort Meets Small-Town Charm. This Thoughtfully Designed Home Offers a Bright, Open-Concept Main Floor Featuring a Large Kitchen with Ample Counter Space and Cabinetry, Flowing Seamlessly into a Combined Living/Dining Area Perfect for Everyday Living and Entertaining. Upstairs, the Spacious Primary Bedroom Includes a Walk-in Closet and a Private 4-Pc. Ensuite, Creating a Relaxing Retreat at the End of the Day. Enjoy the Convenience of Second-Floor Laundry, Making Daily Routines Effortless. With Stylish Finishes, Functional Layout, and Low-Maintenance Living, This Home is Ideal for First-Time Buyers, Families, or Investors. Located in a Growing, Family-Friendly Community Close to Parks and Amenities, This Beautiful Townhouse is Now Listed for Sale and Ready to Welcome You Home. (id:61852)
Main Street Realty Ltd.
502 - 321 Spruce Street
Waterloo, Ontario
Spacious 1 Bedroom Plus Den For Lease At Heart Of Waterloo. Walking Distance To U of Waterloo, Wilfrid Laurier U, and Conestoga College. Bright Den With 2 Large Windows Can Be Used As A Second Bedroom. High-End Laminate Flooring Throughout. Weekly Housekeeping Service Included. High Speed Internet Included. Fully Furnished With All Furniture Included(Beds, Sofa, Computer Desk, TV, BookShelf & Bar Stools) . Available Feb 21 2026. (id:61852)
Master's Trust Realty Inc.
146 Crystalview Crescent
Brampton, Ontario
Welcome To 146 Crystalview Cres! Beautifully Maintained 4 Bedroom, 3.5 Bathroom Semi-Detached Home In A Prime Location Close To Hwy 427 & 407 With Easy Access To Vaughan And Etobicoke. Bright, Light-Filled Main Floor Featuring A Spacious Open Concept Family Room, Hardwood Floors, And Oak Staircase. Upgraded Kitchen With Quartz Countertops, Stylish Backsplash, And Stainless Steel Appliances. Primary Bedroom Offers Walk-In Closet And 4-Piece Ensuite With Jacuzzi Tub And Separate Standing Shower. Three Additional Generous-Sized Bedrooms And Convenient Upper-Level Laundry. Finished Basement With Separate Entrance Featuring Kitchen, Bedroom, Bathroom And Laundry - Ideal For Extended Family Or Potential Income. Total Of 4 Parking Spaces. A Fantastic Opportunity In A Highly Convenient Location! Some photos have been virtually staged for illustrative purposes. (id:61852)
Coldwell Banker Sun Realty
2073 - 3047 Finch Avenue W
Toronto, Ontario
Welcome to this beautifully maintained 2+1 bedroom stacked condo townhouse at 3047 Finch Ave West, featuring 1 parking, 1 locker and underground parking to keep your car snow-free. Ideally located steps from the new Finch West LRT taking you from Finch Station on Yonge all the way to Humber College, this home offers excellent transit access and everyday convenience. The functional layout includes two spacious bedrooms plus a versatile den, a modern kitchen and laminate floors throughout. Bright and filled with natural light, the home is move-in ready. Close to schools, grocery stores, parks, shopping, and the Humber River bike and walking trails, this is an ideal opportunity for first-time buyers, small families, or down-sizers seeking comfort, space, and a prime location. (id:61852)
Century 21 People's Choice Realty Inc.
1322 Hamman Way
Milton, Ontario
Beautifully maintained Semi-detached home in the sought-after Ford community featuring a bright open-concept layout with double-door entry, California shutters, and pot lights throughout. The upgraded kitchen includes stainless steel appliances, a stylish backsplash, and a large center island. Upstairs offers three spacious bedrooms, including a primary suite with a walk-in closet and 5-piece ensuite. The builder-finished basement with a separate side entrance provides excellent potential for extended family or rental income. Conveniently located near Milton Hospital, schools, parks, shopping, golf, and transit - offering the perfect blend of comfort and convenience. (id:61852)
RE/MAX Gold Realty Inc.
29 Randall Avenue
Markham, Ontario
Stunning Detached Home On A Premium 63' Lot In A Highly Desirable Neighborhood! Recently Upgraded With New Professional Interior Painting (2026), Interlocking Stone Driveway (2026), Freshly Painted Deck (2026), Furnace (2025), And Central Air Conditioning (2024). Renovated Kitchen Featuring Modern Cabinets, Stone Countertops & Appliances (2024). Bright & Spacious Layout With Hardwood Floors, Skylight, Pot Lights & California Shutters Throughout. Finished Basement Ideal For Extended Family Living. Convenient Indoor Access To Garage. Fully Fenced Backyard With A Large Deck, Perfect For Outdoor Entertaining. Excellent Location! Steps To Transit, Park & School. Minutes To Hwy 407. Close To Pacific Mall And All Amenities. (id:61852)
Homelife Golconda Realty Inc.
715 - 85 Oneida Crescent
Richmond Hill, Ontario
Welcome To Yonge Parc 2, Luxury Living Near Yonge & Hwy 7, Natural Bright Lights With Perfect Corner Unit, unobstructed South West Exposure; Great Layout, 9 FT Ceilings Spacious LIving & Dinning Area W/Open Concept Kitchen, Two Bedrooms with Walk In Closet, Two Balconies; Wide Plank Laminate Flooring Throughout. Close To Yonge And Highway 7. Walking Distance To Shopping Mall, Supermarket. Few Minutes To Bus Station. Include 1 Parking And One Locker. Amenities Include Yoga Studio, BBQ Area, GYM, Party Room, Indoor Pool, Outdoor Terrace, Games Room. (id:61852)
Homelife Landmark Realty Inc.
