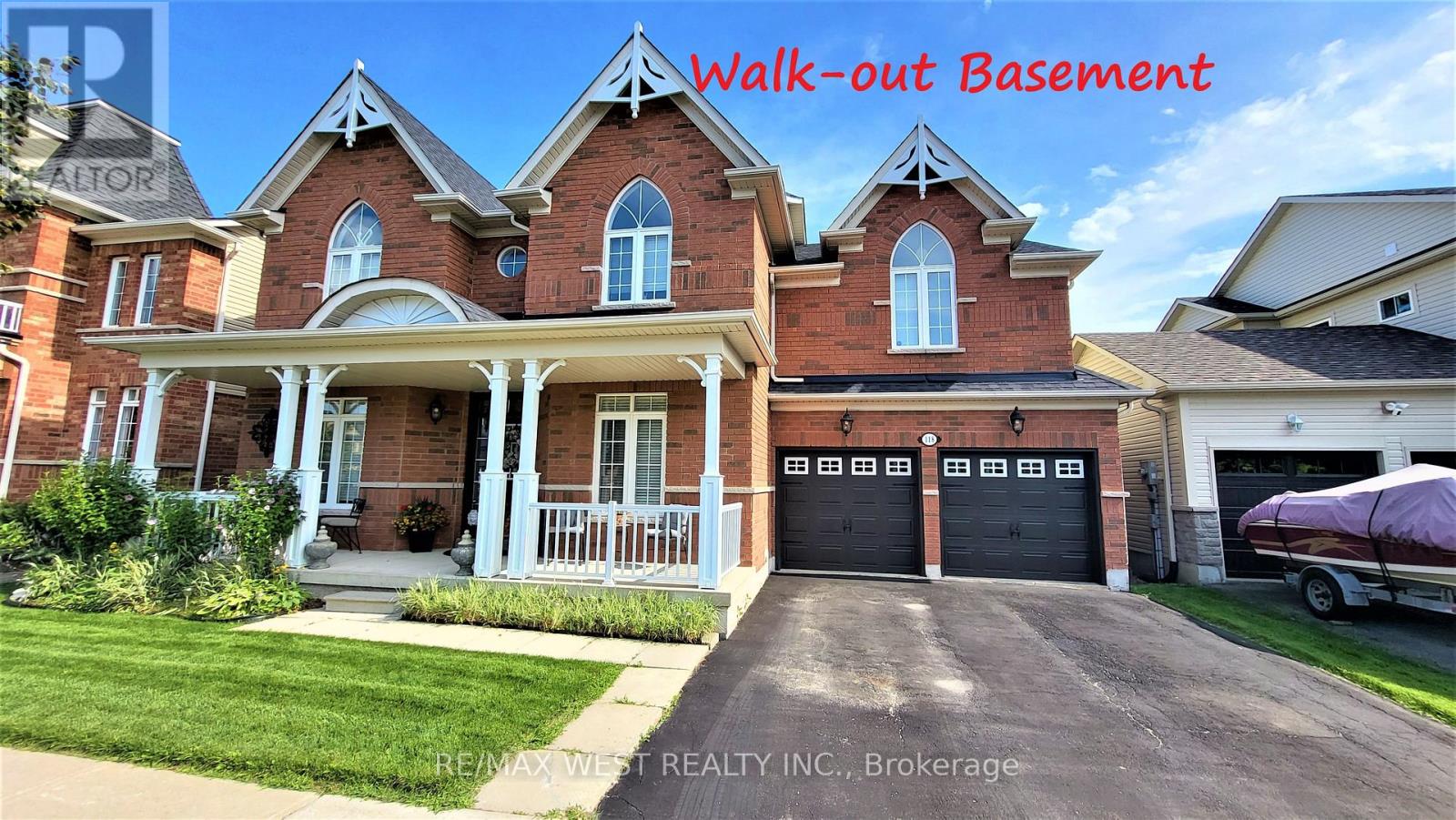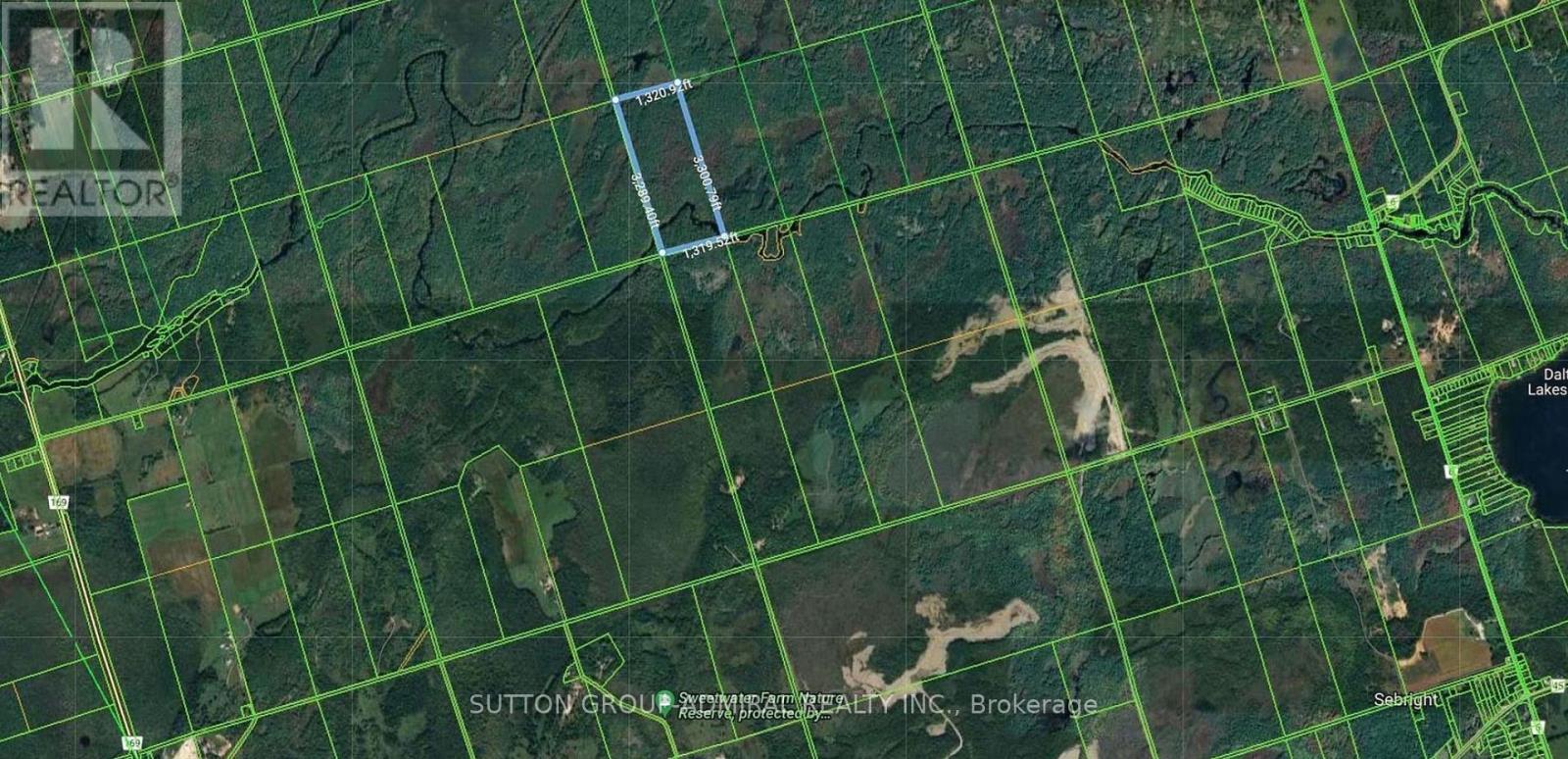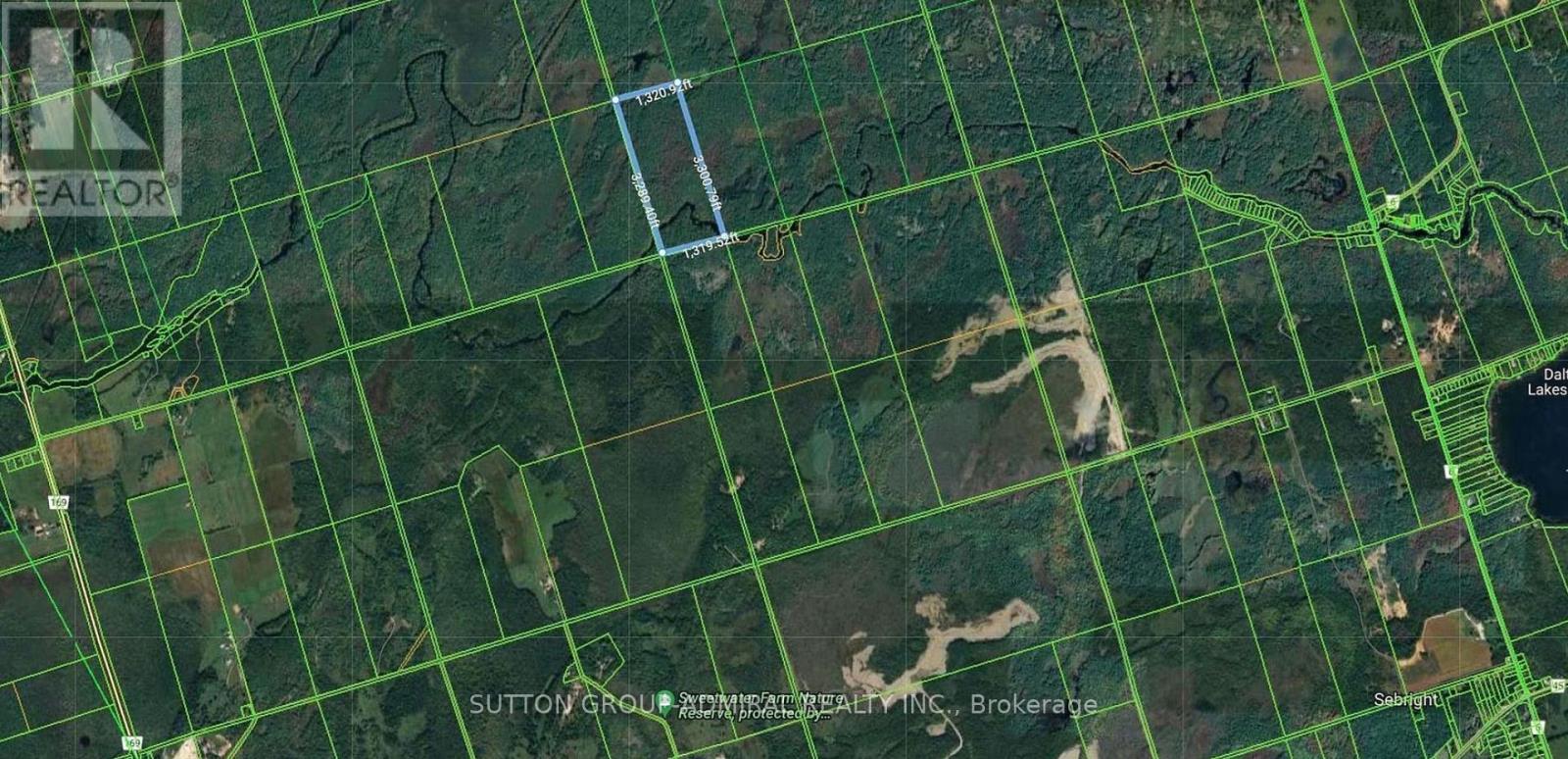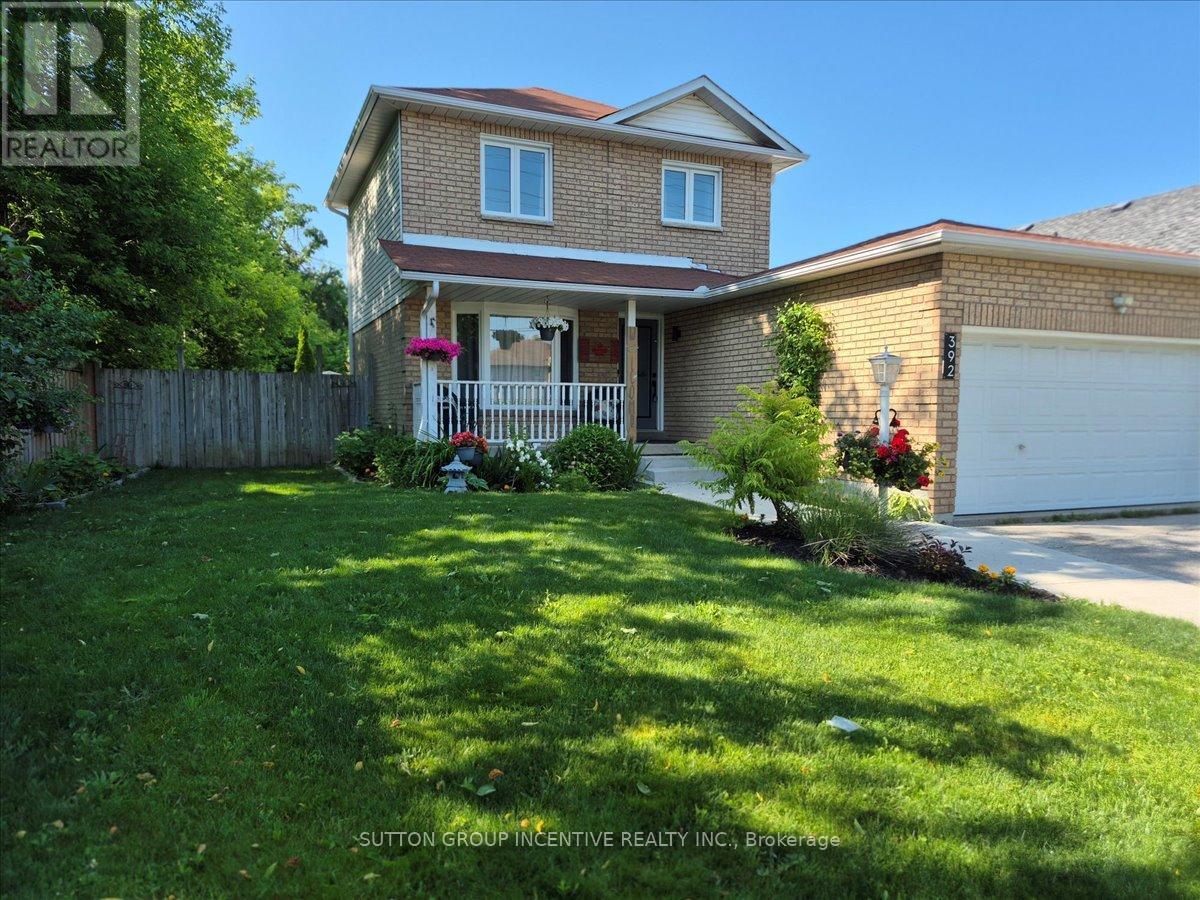31 - 525 Meadows Boulevard
Mississauga, Ontario
Beautifully Renovated 3 Bedroom end unit Townhouse In the Heart of Mississauga*3 large bedrooms* 3 bathrooms*Bright Open Concept Living/Dining Room & W/O To Private Fenced Backyard! Custom Kitchen, Fully Upgraded With Quartz Counters & Stainless Steel Appliances* Spacious Master*Finished Basement With Laundry Room and 3 piece bathroom* Nearby All Conveniences:Grocery, Shops, Schools, Transit & Hwys. And Lots. More! (id:61852)
RE/MAX Condos Plus Corporation
200 - 414 North Service Road E
Oakville, Ontario
Bright and spacious office condo in a prime Oakville location! Exceptional opportunity to own a professional office condominium in one of Oakville's most sought-after and well-maintained corporate complexes. This prime end unit, located on the second floor, offers approximately 2,250 square feet of flexible, well-designed workspace. Positioned in a south-east facing corner, the unit boasts an abundance of windows, flooding the space with natural light for an inspiring, productive atmosphere. The current layout features four private offices (with easy potential for a fifth), an open-concept bullpen area, a large boardroom, two in-suite washrooms, a kitchenette and a dedicated supply/storage area. This professionally managed complex features ample hassle-free surface parking for staff and clients and is home to a mix of medical, professional services, and corporate office tenants, fostering an upscale, collaborative business environment. This unbeatable location is just minutes from the QEW, Oakville Place Mall, GO Train, and a variety of amenities, with public transit at your doorstep. Whether you're an owner-occupier seeking a turnkey workspace or an investor looking for a high-value asset, this office space delivers versatility, convenience, and long-term potential. (id:61852)
Royal LePage Real Estate Services Ltd.
118 Succession Crescent
Barrie, Ontario
This beautiful executive home is located in a highly sought-after neighborhood in South Barrie. With 3352 sq.ft. of living space, not including basement level, this move-in ready home is perfect for growing families. The large walk-out basement boasts above-grade windows, making it perfect for an in-law suite or additional living space. The main floor features 9 ft. ceilings and a custom kitchen with endless cabinet space. An oversized center island with a raised breakfast bar, built-in beverage fridge, and a pull-out organic/recycling bins, built-in pantry, and pot drawers make this kitchen a chef's dream. The sun-drenched south facing breakfast area is perfect for family meals and entertaining. The spacious family room features a cozy gas fireplace, perfect for relaxing on chilly evenings. The elegant living and dining room provide additional space for entertaining guests. The main floor office is ideal for those who work from home, while the main floor laundry room offers convenience with garage access. The upgraded wood staircase leads to the luxurious master bedroom, which is adjoined by a sitting area, his and hers walk-in closets, and a large 5-piece ensuite with a separate glass shower and a separate & private toilet room. The three other large bedrooms feature cathedral ceilings and shared or ensuite 4-piece baths. The convenience of having all schools within walking distance and being on the city bus and GO station route is a great bonus. With its ample living space and beautiful design, this home is perfect for those looking to upgrade. Additionally, the home offers opportunities to reduce your mortgage or carrying costs, making it a smart financial choice. Located in a desirable neighborhood, this home is a must-see for anyone seeking both convenience and luxury. Offered by the original owners. As a registered Real Estate sales representative, I'm here to answer any questions you may have. Feel free to reach out - I'm happy to help make this home yours! (id:61852)
RE/MAX West Realty Inc.
Lot 11 Concession G
Ramara, Ontario
Great investment, 99.82 acres with the stunning Head river running through this nature lovers paradise,full of gorgeous Muskoka rock landscape,limestone,abundant wildlife & peaceful surroundings! Only minutes to Lake Simcoe, 16 minutes from Orillia, & just over an hour from Toronto, nestled amongst hundreds of acres of crown land to the north with numerous ATV and hiking trails. Road allowance along west side of lot. Highway 169 to Concession Road B-C, left on Pearl Carrick Rd., right on Donald Carrick Lane to the end meets the road allowance approximately. Please do not walk property without appointment! There is 100K mortgage on the property for a term of 30 years with the monthly payment of $520.00 and transferable. (id:61852)
Sutton Group-Admiral Realty Inc.
Lot 11 Concession G
Ramara, Ontario
Great investment, 99.82 acres with the stunning Head river running through this nature lovers paradise, full of gorgeous Muskoka rock landscape, limestone,abundant wildlife & peaceful surroundings! Only minutes to Lake Simcoe, 16 minutes from Orillia, & just over an hour from Toronto, nestled amongst hundreds of acres of crown land to the north with numerous ATV and hiking trails. Road allowance along west side of lot. Highway 169 to Concession Road B-C, left on Pearl Carrick Rd., right on Donald Carrick Lane to the end meets the road allowance approximately. Please do not walk property without appointment! There is 100K mortgage on the property for a term of 30 years with the monthly payment of $520.00 and transferable. (id:61852)
Sutton Group-Admiral Realty Inc.
392 Big Bay Point Road
Barrie, Ontario
Welcome to your new home! This impeccable 3 bedroom, 3 bath residence is nestled on a premium lot in the heart of beautiful South Barrie. Located within easy walking distance of local transit, the GO train and both Catholic and Public Elementary schools, it also boasts easy access to the 400 highway. A plethora of grocery stores, restaurants, beautiful parks, playgrounds and the incredible Barrie waterfront are right on your doorstep! The current owner has lovingly maintained and modernized your new residence over the past several years including 1.Blown-in, R-60 attic insulation 2. New, high efficiency windows (excluding the living room) 3. Energy efficient furnace and central A/C 4. re-shingled roofing completed with 20 year guaranteed shingles 5. Newer installed eaves and soffits 6. Upgraded insulated double garage door 7. Professionally landscaped yard, including welcoming front walkway and modern entryway 8. Contemporary new front and rear garden doors 9. Large cedar garden shed 10. Expansive deck 11. Upgraded fixtures and trim inside & out 12. Designer engineered hardwood, ceramic and quality carpeted flooring 13. Newer, contemporary kitchen with high end appliances 14. Fully finished basement including upgraded 2 x 6 construction and R-22 insulation, along with a custom designer 3 pc. bathroom 15. Built-in electric fireplace and many, many more fantastic additional features. This immaculate, 2-storey family home is turn-key ready for you and your loved ones to start making your own wonderful new memories..... (id:61852)
Sutton Group Incentive Realty Inc.
1802 - 8960 Jane Street
Vaughan, Ontario
Exceptional opportunity at Charisma Condos Phase 2 North Tower by Greenpark! This beautifully designed 2-bedroom, 2-bathroom suite features a spacious 735 sqft layout plus a 132 sqft balcony (867 sqft total) and is located on a high floor with gorgeous views. Enjoy 9-ft floor-to-ceiling windows, premium finishes, and an open-concept living space with laminate flooring and abundant natural light. The modern kitchen is equipped with quartz countertops, a centre island, and full-size stainless steel appliances. The primary bedroom includes a 3-piece ensuite and walk-in closet, while the large second bedroom offers great flexibility. Ideally located in the heart of Vaughan at Jane & Rutherford, just steps to Vaughan Mills, TTC subway, transit, and shopping. Enjoy access to 5-star amenities including a grand lobby, outdoor pool and terrace, rooftop lounge, fitness and yoga studios, party room, pet grooming station, theatre room, billiards room, bocce courts, and more. Includes 1 parking and 1 locker! (id:61852)
RE/MAX Experts
1006 - 75 North Park Road
Vaughan, Ontario
Demand 1 Bdrm + Den,Large and Practical Layout At 665 Sq.Ft. & Nicely Appointed Condo. Unobstructed South View, Crown Of Thornhill City Center Condos. 9Ft Ceilings,Granite & Marble C/Tops,European Style Kitchen W/36' Uppers,S/S Appliances,Laminate Frs, Oversize Balcony,Parking.Short Walk To Promenade Mall Through Streets Full Of Life:Restaurants,Banks,Shops,Convenience Stores,Etc..Close To Walmart,Library,School,Parks,Synagogues,Bus,Transit Station. (id:61852)
Royal LePage Your Community Realty
605 - 70 Baif Boulevard
Richmond Hill, Ontario
Perfect for Downsizers and families alike with 1385 sq ft of fully upgraded luxury! It boasts 3 big bedrooms and 2 full washrooms, in-suite laundry room and parking for two cars. Check out the 115 sq ft balcony with sunny south-east exposure overlooking trees. Sophisticated, neutral decor throughout means this beauty is move-in ready! Large galley kitchen has abundant, newly refreshed white cabinetry, bonus pantry storage, newer appliances, stone counters and custom glass tile backsplash. Separate formal Dining Room overlooks the bright and airy Living Room with it's walkout to a generously-sized balcony. You'll love the "bungalow layout" with bedrooms, bathrooms and laundry in their own zones. The oversized Primary Suite offers privacy and a luxurious ensuite washroom, a separate seating area and a big, deep walk-in closet. Two additional bedrooms both boast big windows, double closets with organizers. A separate in-suite laundry room (not closet!) gives convenience and additional storage. Second full washroom. Enjoy a peaceful, park-like setting and a quiet, well-maintained, low-density building that is dog friendly. Condo fees cover ALL utilities - heat, hydro, water, air conditioning - plus cable tv and high-speed internet. There are fantastic fitness and recreation amenities, too. Fabulous location that is steps to Yonge St, with transit at the door, and an easy walk to shopping, groceries, and restaurants. Includes one storage locker and side-by-side parking for two cars only five stalls away from the elevator! Be sure to check out the walk-through video and 3D tour! (id:61852)
Keller Williams Referred Urban Realty
9643 Keele Street
Vaughan, Ontario
Welcome to 9643 Keele Street - A Family Home in the Heart of Maple, Vaughan offers 3 bedrooms and 1 full washroom on the main level, plus 1 bedroom and a full washroom in the basement. Perfectly situated near public transit, schools, shopping, and more. Featuring a rare 3-car garage with parking for up to 9 vehicles, it offers convenience and space both inside and out. The large backyard is ideal for outdoor enjoyment, gatherings, and gardening. Located just minutes from York University, Vaughan Mills Mall, Promenade Shopping Centre, community parks, and Maple Library. Easy access to Highway 400 and Vaughan Metropolitan Centre ensures stress-free commuting. With nearby fitness centres, medical clinics, and everyday amenities within walking distance, this home brings together the best of comfort, convenience, and community. 3 car garage plus 9 parking spaces. Conveniently located near York University, Vaughan Mills, Promenade Mall, schools, parks, and transit. Pet-Friendly. (id:61852)
Century 21 Red Star Realty Inc.
1 Annibale Drive
Markham, Ontario
Designed for both beauty and functionality, this smart layout features a discreet rear garage, maximizing interior space for a seamless flow and serene living. At its heart, the expansive chef's kitchen accommodates cooking together with family, perfect for hosting lively gatherings and cherished family dinners. With SIX versatile bedrooms, this home adapts effortlessly to your needs-whether for a growing family, a guest retreat, or a stylish home office. The sixth bedroom on the main floor is attched to a full 3 peice washroom. Step into a space that blends luxury, comfort, and prosperity-your perfect future starts here. Close to all amenities including recreation centre, schools and parks. Make this one your own gem before its gone! (id:61852)
Homelife/miracle Realty Ltd
202 - 9700 Ninth Line
Markham, Ontario
Canvas on the Rouge 1 + den unit! A mid-rise condo building in a wonderful residential area surrounded by the nature of Greensborough Pond and Little Rouge Creek. Modern White kitchen, bathroom and grey flooring. Walk out to open a balcony with gorgeous scenic views. This unit includes underground parking. Being sold as a power of sale. (id:61852)
Property.ca Inc.











