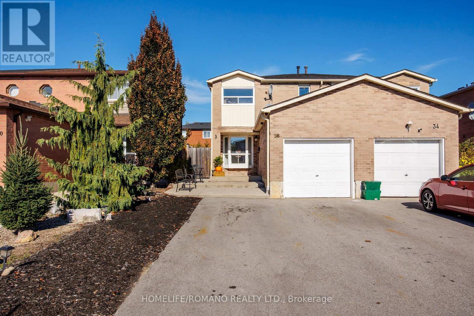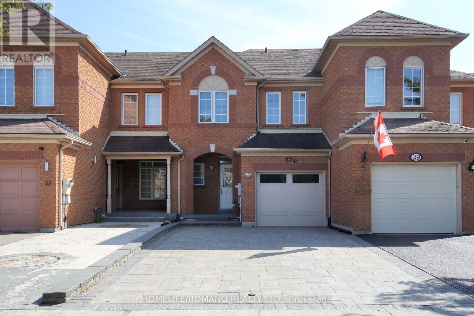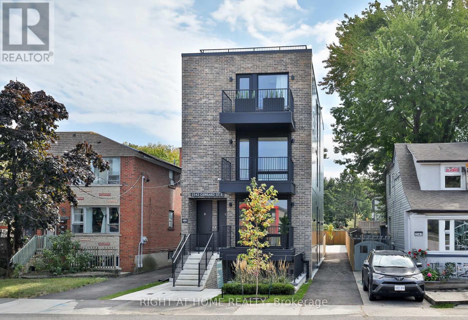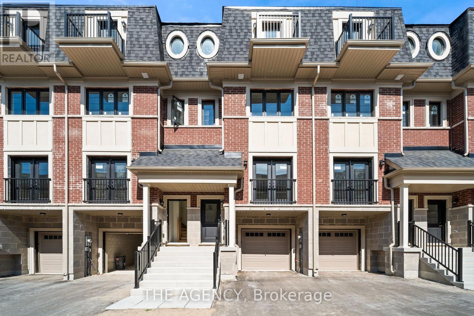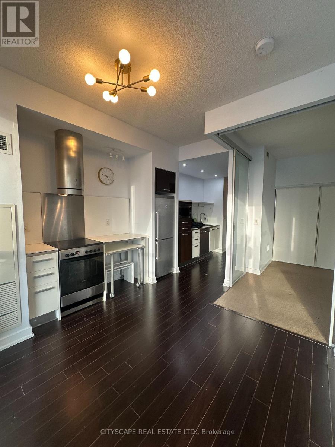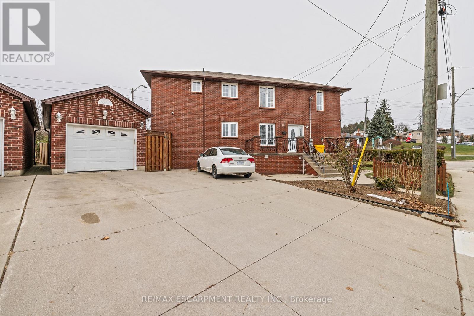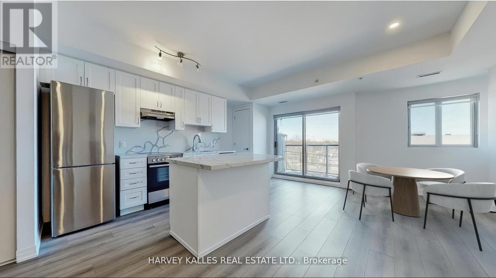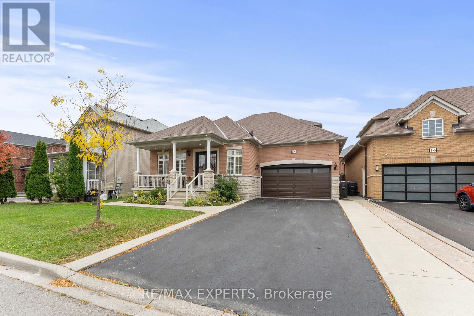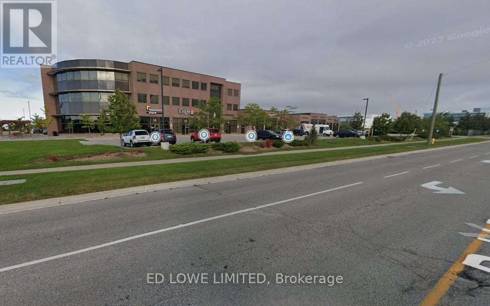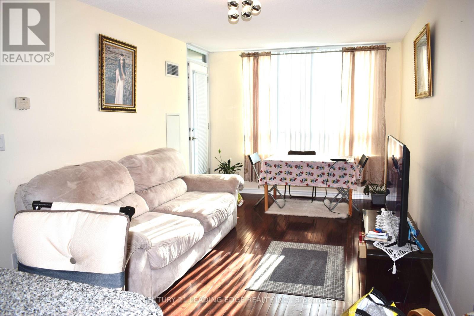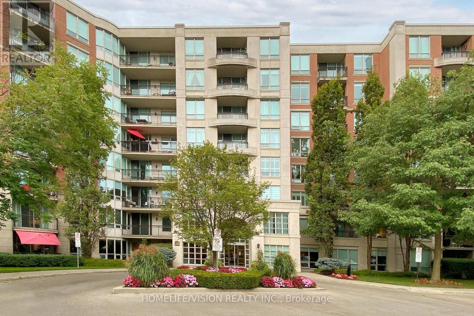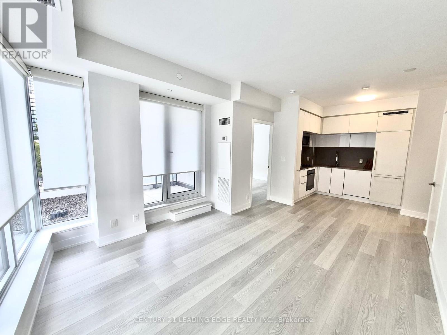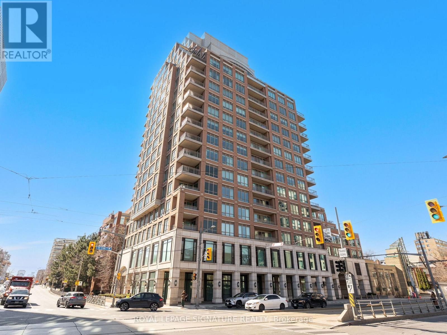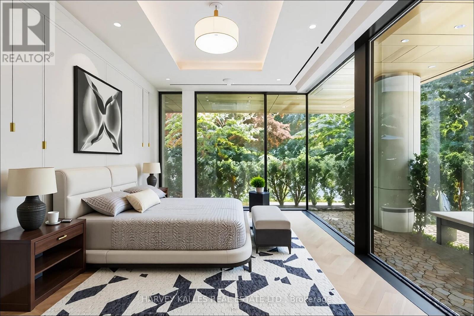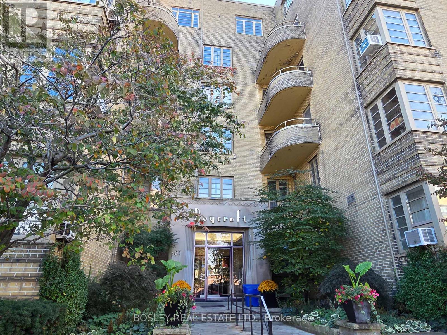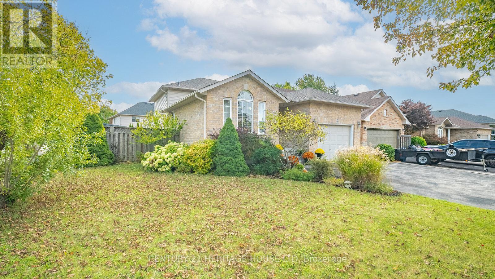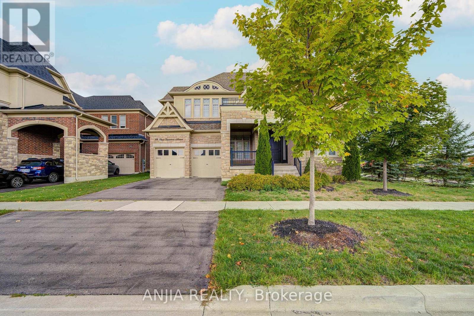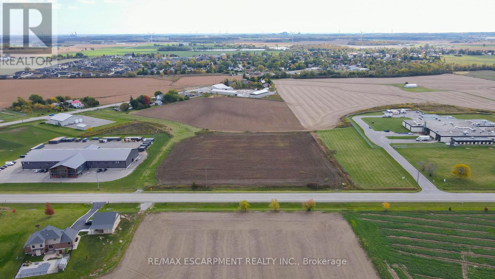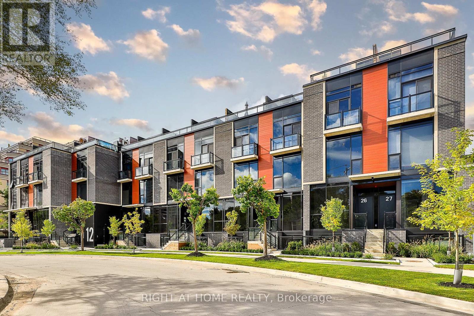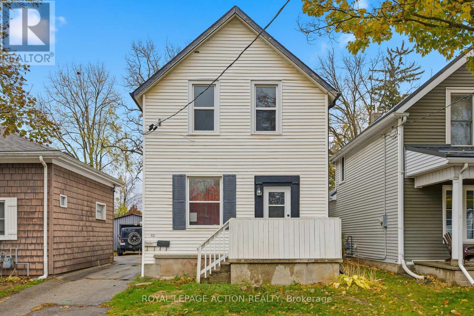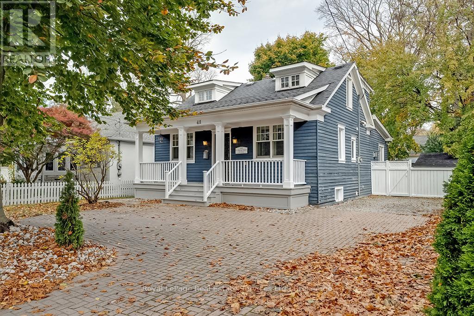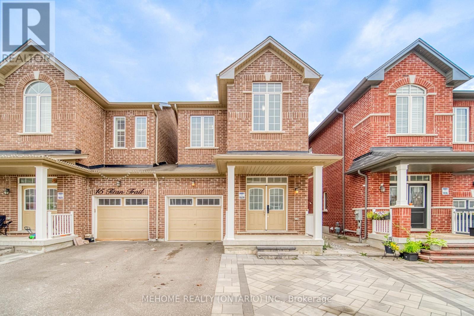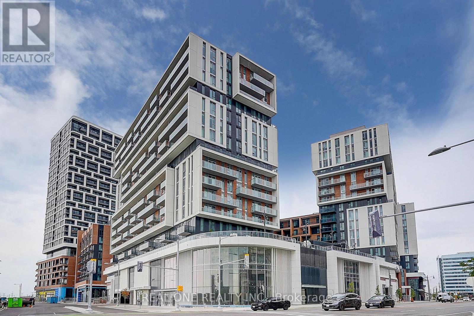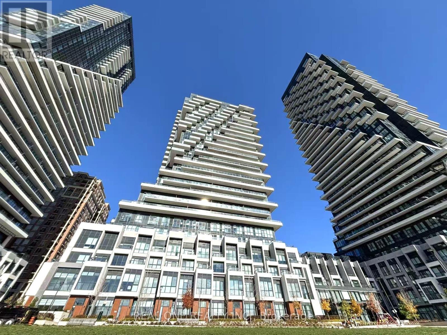36 Brougham Drive
Vaughan, Ontario
Discover this beautifully upgraded 3-bedroom, 3-bathroom semi-detached home in the heart of East Woodbridge. With over 1,500 sq. ft. of thoughtfully designed living space above grade, this two-storey gem offers a bright and functional open-concept layout, featuring large porcelain tiles, rich hardwood floors, and pot lights throughout the main level. The upgraded kitchen is a standout, equipped with stone countertops, stainless steel appliances, and a spacious walk-in pantry. A massive 209 sq. ft. rear extension-complete with double-door access-opens to a professionally landscaped backyard with patterned concrete, ideal for hosting large family gatherings or entertaining guests. Upstairs, a newly refinished staircase leads to a spacious primary bedroom with a walk-in closet, alongside two generously sized bedrooms featuring new laminate flooring and a beautifully updated 4-piece bathroom. The finished basement adds even more versatility, with tall ceilings, a large recreation room, and a full 3-piece bathroom-perfect for a home office, gym, or guest suite. The driveway comfortably fits up to four vehicles - no sidewalk ! Bonus: Existing footings are in place for a future front vestibule, offering an excellent opportunity to enhance both functionality and curb appeal. This one checks all the boxes - Located just minutes from essential amenities, top-rated schools-including the newly opened École Secondaire Catholique de l'Ascension-and convenient transit options, this home is ideal for first-time buyers or growing families looking to upsize. (id:61852)
Homelife/romano Realty Ltd.
37 Ridgeway Court
Vaughan, Ontario
Nestled on a quiet cul-de-sac in one of Maples most sought-after neighborhoods, this charming freehold townhome combines comfort, convenience, and sunny southern exposure. With a south facing backyard, you'll enjoy abundant natural light throughout the day, making it the perfect spot for outdoor relaxation or entertaining on the new deck. This home features three spacious bedrooms and a finished basement rec room that can easily function as a fourth bedroom or additional living space, providing ample room for a growing family. Three bathrooms make daily routines easy, and the main floor is beautifully appointed with hardwood floors and pot lights in the living and dining areas, creating a welcoming atmosphere. The eat-in kitchen offers practical tiled flooring, and direct access from the garage adds convenience for unloading groceries and everyday tasks. The private, fully fenced backyard offers a peaceful retreat, ideal for enjoying sunny afternoons. Outside, you'll also appreciate the newer interlocked driveway, adding curb appeal and extra durability. Conveniently located just minutes from two junior schools, shopping, and the excitement of Canadas Wonderland, this home is also easily accessible to public transit, Highway 400, and the Cortellucci Vaughan Hospital. This home is move-in ready and offers a great opportunity in a family-friendly neighborhood (id:61852)
Homelife/romano Realty Ltd.
2343 Gerrard Street E
Toronto, Ontario
Reduced - A rare opportunity to own a brand-new, turn-key investment property with exceptional upside: a fully detached, purpose-built building containing FOUR spacious 2-bedroom, 2-bathroom residences. 4,774 sq ft of finely crafted living space in this newly-built, detached building. Designed and constructed by an experienced builder, each suite offers generous outdoor areas - from private yards and balconies to a stunning rooftop terrace for the upper suite - and showcases quality finishes throughout, including hardwood floors, four custom kitchens with premium appliances, large islands and gas cooktops, eight stylish washrooms, superior acoustic separation, and independent heating and cooling for each home. A deep lot with parking and green space. Offered well below replacement cost, this is a unique chance to acquire an income asset that's ready to perform from day one - ideal for investors, co-owners, or multi-generational living, and poised for long-term appreciation. (id:61852)
Right At Home Realty
25 - 22 Marret Lane
Clarington, Ontario
This brand-new, never-lived-in townhome offers 2,018 sq. ft. of modern living across four levels. Designed with style and functionality in mind, it features three generously sized bedrooms, each with its own ensuite, totalling four bathrooms and the convenience of an attached garage. Sleek, contemporary finishes and an airy, open-concept layout make this home ideal for todays lifestyle. Its location near Highway 401ensures effortless connectivity to nearby cities, while the setting within Newcastle Village provides all the charm of a vibrant small-town community. Combining modern comfort with timeless appeal, this home is a standout opportunity in one of the areas most picturesque locations. (id:61852)
The Agency
1902 - 38 Dan Leckie Way
Toronto, Ontario
Welcome To Suite 1902 at 38 Dan Leckie Way! This bright and open concept one bedroom condo has a southwest lake view from the 19th floor and a spacious balcony. The modern and contemporary interior features designer kitchen cabinetry with stainless steel appliances and sliding bedroom doors with a spacious closet. Building amenities include a rooftop patio, a well equipped fitness center with a sauna. Also included is a BBQ area and access to a hot tub. Steps To Harbourfront, Canoe Landing Community Recreation Centre and Martin Goodman Trail. Easy access to T.T.C, Gardiner Expressway, The Financial, Entertainment & Theatre Districts and the C.N. Tower, Rogers Centre, Ripley's Aquarium, Scotiabank Arena, shops, cafes and restaurants! (id:61852)
Cityscape Real Estate Ltd.
107 Horning Drive
Hamilton, Ontario
Rare opportunity to own this beautifully renovated three family dwelling located in Hamilton West Mountain. Fully updated in 2020, this 3200 square foot building is ready for a new owner to capitalize on its rental potential. With 7 bedrooms and 5 bathrooms, this property offers ample living space. The main floor unit, which includes 3 bedrooms and 3 baths. Recent renovations include new bathrooms, flooring, baseboards, tiles, and fresh paint throughout. The upper unit benefits from a new A/C split system installed in 2022, while a brand new furnace was added in 2024 for optimal comfort. This property comes equipped with 2023 fridges and stoves, two laundry rooms (including a coin-operated one in the common area), and plenty of storage space. The detached garage is freshly painted and finished, providing the potential for conversion into an ADU or leasing for additional income. Three separate electrical panels (id:61852)
RE/MAX Escarpment Realty Inc.
310 - 408 Browns Line
Toronto, Ontario
Welcome To Modern Elegance In The Heart Of Alderwood! This Stunning 2-Bedroom, 2-Bathroom Unit Offers A Perfect Blend Of Sophisticated Design And Everyday Comfort. Step Inside To A Bright, Open-Concept Living Space That's Ideal For Both Relaxing And Entertaining. The Sleek, Modern Kitchen Is A Chefs Dream, Featuring Stainless Steel Appliances, Custom Cabinetry, And A Gleaming Quartz Countertop Perfect For Preparing Meals In Style. The Primary Bedroom Is A Private Retreat, Complete With A Spa-Like 3-Piece Ensuite, While The Spacious Second Bedroom Offers Flexibility For Guests, A Home Office, Or Personal Sanctuary. A Beautifully Designed 4-Piece Bathroom Adds Extra Convenience. Unwind On Your Private Balcony, Where You Can Enjoy Serene Views And A Breath Of Fresh Air. Plus, The Unit Comes With One Dedicated Parking Spot For Added Ease. Nestled In The Sought-After Alderwood Neighborhood, You're Just Minutes From Parks, Top-Tier Shopping, Fantastic Dining, And Seamless Public Transit Options. With Quick Access To Downtown Toronto And Major Highways, This Location Truly Offers The Best Of City Living With A Welcoming Neighborhood Charm. Don't Miss Out On This Incredible Leasing Opportunity Schedule Your Viewing Today! (id:61852)
Harvey Kalles Real Estate Ltd.
14 Plateau Drive
Brampton, Ontario
14 Plateau Drive Is The Home You've Been Waiting For! This Stunning Bungaloft offers Over 3,000Sq.Ft. of Beautifully Finished Living Space, Featuring 3 Spacious Bedrooms Plus 2 Additional Bedrooms In The Fully Finished Basement, 4 Bathrooms, And 2 Kitchens - Ideal For Multi-Generational Living Or In-Law Suite Potential. The Main Floor Has Been Fully Renovated, Showcasing Modern Finishes And An Open-Concept Design That Flows Effortlessly Into A Professionally Landscaped Backyard, Perfect For Entertaining Family And Friends. Situated On A50 x 100 Ft Lot on A Quiet, Prestigious Street Surrounded By Multi-Million-Dollar Homes. This Home Also Offers Wheelchair Accessibility, Including A Custom Concrete Ramp At The Rear For Convenient Access - A Rare Feature For A Bungaloft In This Area. A Rare Opportunity To Own A Premium Property In One Of Brampton's Most Sought-After Neighbourhoods! (id:61852)
RE/MAX Experts
#200 - 222 Mapleview Drive W
Barrie, Ontario
7223 s.f. total office space in newer build Industrial space for lease. The entire floor can be demised as needed. Modern Lab with high air quality control. State of the art construction. Lots of parking, high traffic area, close to shopping, restaurants, fitness clubs and other amenities. Excellent highway access. Great frontage on Mapleview & Reid Ave. $19.00/s.f./year + TMI @12.50/s.f./year + HST. LA related to LL. (id:61852)
Ed Lowe Limited
501 - 68 Grangeway Avenue
Toronto, Ontario
Excellent Location, Bright & Spacious One Bedroom Unit with Sw Exposure, Clean and Well Maintained, All Utilites included, Walking To Feshco, Shopper Drug Mart, BMO, RBC, and McCowan Subway Station, Closed To YMCA, Toronto Public, Library, and Scarborough Town Centre, Easy Access To To Highway 401, Bus Route To University Of Toronto Scarborough Campus and Centennial College. (id:61852)
Century 21 Leading Edge Realty Inc.
508 - 28 William Carson Crescent
Toronto, Ontario
Nestled in prestigious Hoggs Hollow. The high end gated community of Hillside At York Mills. Luxury living at its finest. West facing unit with ample lighting. Imagine the refined living in this beautifully renovated suite. Featuring a thoughtfully upgraded chef's kitchen, beautiful hardwood floors. Open-concept layout is perfect for modern living, large windows flood the space with natural light. You'll enjoy access to top schools, fine dining, shopping and seamless transit and highway connections. Steps from nature trails, a golf course, and an off-leash dog park, this address offers the best of both city living and outdoor tranquility. Maintenance fee includes all utilities as well as Internet & Cable. (id:61852)
Homelife/vision Realty Inc.
209 - 28 Avondale Avenue
Toronto, Ontario
Luxurious Condo Apartment At Yonge and Sheppard. Next To Yonge & Sheppard Subway. Welcome to the beautiful and Bright & Spacious 2 Bdr + 2 Bath North West Corner Condo With Floor To Ceiling Windows, 9' Ceilings, Functional Open Concept Layout, Modern Designer Kitchen With Quartz Counter w/Integrated Appliances. Vinyl/SPC Floor Thru-out, Double Window Coverings, Desirable Neighborhood, Steps To Subway, Parks, Schools, Shopping Centre, Hwy 401, Restaurants & All Amenities. SPEND $$$ UPGRADE: BRAND NEW COOK TOP, WASHER & DRYER, ALL CEILING & BATHROOM LIGHTS, NEW VINYL/SPC FLOORING THRU-OUT AND BASEBOARD AND NEW PAINT WHOLE UNIT.. (id:61852)
Century 21 Leading Edge Realty Inc.
603 - 155 St. Clair Avenue W
Toronto, Ontario
Welcome home to The Avenue, an exclusive address in one of Toronto's most prestigious and architecturally refined buildings. This stunning 2-bedroom + den corner suite is a masterclass in luxury and sophistication, fully designed from floor to ceiling by a prominent Toronto interior designer with an eye for timeless elegance and modern comfort. Step off your private elevator into a light-filled home offering sweeping, views of the city. With floor-to-ceiling windows and a private balcony, refined finishes and elegant details create a calm,sophisticated atmosphere above the city below. The custom Downsview kitchen is both striking and functional, equipped with top-of-the-line Wolf and Sub-Zero appliances. The open layout connects effortlessly to the breakfast nook and dining room, creating a warm and inviting flow throughout the living space. Walnut hardwood floors, with a fireplace made of birdseye maple.The spacious living room features a sleek gas fireplace encased in custom woodwork, and elegant finishes, ideal for hosting guests or enjoying quiet nights at home. Every corner of this suite has been thoughtfully curated, with luxurious materials, designer lighting, and custom built-ins that elevate the everyday. This is more than a residence it's a refined lifestyle in one of Toronto's most coveted buildings. A rare opportunity to own a one-of-a-kind home where luxury, location, and design come together flawlessly. Enjoy five-star concierge and valet service, along with world-class amenities. Ideally located just minutes from Yorkville,Forest Hill, and Yonge & St. Clair. This residence includes two premium parking spaces, aspacious locker, high-end built-in speakers, designer light fixtures, and top-tier appliances every detail thoughtfully upgraded for comfort and style. (id:61852)
Royal LePage Signature Realty
105 - 7 Dale Avenue
Toronto, Ontario
Exquisite in every detail, from the stone, glass, bronze, and brick façades envisioned by Hariri Pontarini to the sublime interiors crafted by Studio Munge, this brand new 2 bedroom, 3 bath suite on Dale Avenue epitomizes Rosedale elegance. Sun-drenched spaces with 10-foot ceilings, wide-plank oak herringbone floors, and floor to ceiling windows open to a private terrace overlooking mature trees and meticulously designed gardens. The primary retreat features a spa-inspired 5-piece ensuite and expansive dressing room, while the kitchen showcases Molteni/Dada custom cabinetry, Gaggenau appliances, and Waterworks fixtures. A private elevator vestibule provides secure, direct access to the suite. Residents enjoy world-class amenities, including a state of the art fitness facility with yoga studio, Techno Gym equipment, wet/dry saunas, an EV-ready secure garage, and dedicated concierge minutes from Rosedale's gardens, top schools, dining, and boutique shopping. (id:61852)
Harvey Kalles Real Estate Ltd.
604 - 707 Eglinton Avenue W
Toronto, Ontario
WELCOME TO THE ROYCROFT! In the last years of the Art Deco period, prominent Architect John Edward Hoare designed The Roycroft (1939). A New York style co-ownership Art Deco building at Eglinton & Old Forest Hill Rd. The minute you step into the lobby you know this isn't just any building. The elevator requires you to "open the door when the light comes on". This Art Deco treasured Penthouse is a corner suite (only 4 PHs) nearly 1200 SF of interior living space with an expansive open concept living & dining area, oversized windows & walk-out to a splendid 653 SF terrace overlooking a canopy of Forest Hill homes, parks and our City's skyline, it's breathtaking! The separate kitchen is tucked to one side with lots of natural light thx to the skylight. See rendered photos of possible open concept for kit & dining rm. The oversized primary bdrm boasts a large window w/beautiful view over the top of majestic Forest Hill homes. The 2nd bdrm is also a good size with wall-to-wall closets. This room was used as dual purpose home office/bdrm with lots of built-in bookshelves. The Roycroft is a short walk to the shops, services & restos of "Theeglintonway.com". The soon to be Chaplin subway station is a 5 min walk down the street & there's a bus right at the front door. Financing is more readily available for co-ownerships than co-ops see attached reference material. The monthly maintenance fees cover all utilities including cable/internet as well as property taxes. This suite comes with a parking & locker. These large PH suites rarely come on the market and the buyer for this incredible piece of history may want to renovate it while maintaining the integrity of its art deco charm or go with a custom decor. This property is sold in "As Is" condition. (id:61852)
Bosley Real Estate Ltd.
43 Idlewilde Lane
Hamilton, Ontario
Welcome to 43 Idlewilde Lane in Hamilton. Perfectly located just off Garner Road, this beautiful home is only a short drive to the Meadowlands, Ancaster, and Hamilton International Airport. Sitting on a large corner lot with mature trees, it offers both space and privacy for the whole family. Step inside and you'll find a bright, spacious open-concept living and dining area-ideal for hosting and entertaining. The kitchen is a chef's dream, featuring tiled floors, white shaker cabinetry, tiled backsplash, stainless steel appliances, and a large island with breakfast bar. With plenty of cupboard and counter space, cooking here is a joy. A few steps down, the main floor family room with a cozy gas fireplace provides the perfect spot for movie nights or casual gatherings. From here, walk out to the expansive wooden deck with space for dining, lounging, and barbecuing-your outdoor living area awaits! This level also includes an additional bedroom and 3-piece bathroom, perfect for teens, guests, orthose who want a little extra privacy. The finished lower level with recessed lighting offers even more versatile living space-ideal as a rec room,playroom, or home gym. Upstairs, you'll find three bedrooms, including the primary suite, plus a 4-piece bathroom. With a family-friendly layout, multiple living areas, and a desirable location in a great neighbourhood, this home has everything you need and more. Don't miss your chance to make 43 Idlewilde Lane your new address! (id:61852)
Century 21 Heritage House Ltd
68 Oliver Emmerson Avenue
King, Ontario
Beautifully upgraded corner-lot home with a bright and functional layout. Enjoy 10ft ceilings on the main floor and 9ft on the second. The sun-filled interior is enhanced by abundant windows, offering natural light throughout the day. Chefs kitchen with high-end appliances, perfect for entertaining. Walk-up basement with 9ft ceilings, enlarged windows, and a separate entrance ideal for multi-generational living or future income potential. Features include elegant maple wood staircase, oversized doors, and widened hallways for a luxurious, open feel. A rare opportunity in a prestigious neighbourhood! (id:61852)
Anjia Realty
678 Nanticoke Creek Parkway
Haldimand, Ontario
Fantastic opportunity to own 3.74 acres of vacant land located just outside of Jarvis in Haldimand County. Zoned ML (Light Industrial), this property offers excellent potential for a very wide variety of commercial or industrial uses. Conveniently positioned with municipal water, sewer, and natural gas connections nearby, the site provides flexibility for future development. Easy access to major routes and nearby towns makes this an ideal location for business operations, storage, or investment. Whether you're looking to expand an existing enterprise or start something new, this prime industrial parcel offers great value and potential in a growing region. (id:61852)
RE/MAX Escarpment Realty Inc.
17 - 12 Dervock Crescent
Toronto, Ontario
Welcome to BT Modern Towns - a refined, contemporary community in the heart of Bayview Village. Townhome 17 is a stylish two-bedroom, two-bathroom upper townhouse featuring airy 9-foot ceilings, floor-to-ceiling windows, and a designer kitchen with integrated appliances and Caesarstone countertops. Concrete construction ensures privacy and a quiet interior, while an open-concept layout offers flexible living and entertaining space. A private rooftop terrace with BBQ hookup invites outdoor dining, and secure underground parking adds convenience. Just steps from Bayview Village Mall and Bayview subway, this home delivers modern design with exceptional walkability. Quick access to Highway 401, lush parks, and boutique amenities makes it ideal for professionals or small families seeking design, comfort, and connectivity. Available immediately. (id:61852)
Right At Home Realty
43 Richardson Street
Brantford, Ontario
Welcome to a thoughtfully designed duplex at 43 Richardson Street in Brantford, offering both practical living and strong income potential. This two-unit property presents an ideal opportunity to live in one unit while renting out the other-helping offset your cost of home ownership or even generating positive cash flow. The upper unit was renovated in 2022-23, featuring modern finishes, a refreshed kitchen and bathrooms, new flooring, and updated fixtures-ideal for today's tenants or a comfortable owner-occupied space. The lower unit is currently rented, making this an easy turnkey investment. Situated in a desirable neighbourhood with convenient access to parks, trails, and the scenic Grand River system, this location invites an active lifestyle. Brantford offers over 70 km of trails weaving throughout the city for walking, cycling, or enjoying nature, with nearby green spaces, playgrounds, and recreation amenities all within easy reach. This duplex checks both the lifestyle and financial boxes-a renovated upper suite that reduces maintenance concerns, rental flexibility that provides choice, and a location that appeals to both tenants and owner-occupiers alike. Whether you're searching for your next home with income potential or a ready-to-go investment property, 43 Richardson Street delivers a compelling combination of design, location, and opportunity. (id:61852)
Royal LePage Action Realty
411 Trafalgar Road
Oakville, Ontario
Nestled in the heart of Oakville's famed Heritage District, this delightful 1 1/2 storey home combines classic charm with modern comfort. With its picture-perfect board and batten wood exterior, whimsical front porch, the curb appeal is simply irresistible. The spacious living and dining areas flow seamlessly into a gracious family room with feature gas fireplace where natural light pours in through a wall of windows that overlook the lush backyard. The 2nd level features 2 bedrooms complete with brand new custom built-ins for added storage and 3-piece bathroom with skylight. Separate entrance to the home's lower level leads to the large recreation space with electric fireplace, extra large bedroom, and newly renovated bathroom(2020) and laundry room. This home offers a rare combination of character and convenience, with the best of Oakville at your doorstep. Just 5 minute walk to GO Train station, Whole Foods, Indigo, Starbucks, Shoppers Drug Mart, and LCBO, you'll enjoy effortless access to all your daily essentials. Top-rated schools, great local artisanal shops, and picturesque parks are also within walking distance, making this an unbeatable location for families and professionals alike. (id:61852)
Royal LePage Real Estate Services Ltd.
13 Titan Trail
Markham, Ontario
Live in style and comfort in this beautifully upgraded 3-bedroom link home, perfectly situated in one of the most sought-after communities. Offering approximately 2,000 sq. ft. of bright, open living space with soaring 9-ft ceilings on both levels, this 5-year-old gem features a modern kitchen with quartz centre island, granite countertops, and stainless steel appliances, hardwood floors on the main level, an elegant oak staircase, and a luxurious master ensuite. Thoughtfully designed for convenience with upper-level laundry, direct garage access, and updated washrooms, this home also boasts newer interlock in both the front and backyard perfect for entertaining or relaxing outdoors. Move in and enjoy a turn-key home in a location you will love! (id:61852)
Mehome Realty (Ontario) Inc.
628a - 8119 Birchmount Road
Markham, Ontario
" Gallery Square Condo " in the heart of Downtown Markham. Bright & Cozy 2 Bedroom Suite With Gorgeous courtyard view. 2 Full Baths, 9 Ft Ceiling, Vinyl Floors, Stainless Steel Appliances. Quartz Countertop & Quartz Top Center Island. Master W/Walk-In Closet & En-suite Bath. 24Hr Concierge. Steps to Supermarket, Restaurants, Movie theatre, Top Ranking Unionville Schools. Minutes To Hwy 404 & 407, Go Train, Ymca, And More..1 Parking & Locker Included. (id:61852)
Real One Realty Inc.
2704 - 30 Inn On The Park Drive
Toronto, Ontario
Tridel Built, Luxury Condo !!! Truly high-flr model layout w/a completely unobstructed view - from every corner of the home, incl: bedrm, living rm and the kitchen! Experience panoramic sightlines of Sunnybrook Park & Downtown Toronto all at once from this one year new, luxurious corner 2- bedroom suite, featuring a premium split-bedroom layout + one parking. Boasting 9 feet ceilings, quartz countertops, and elegant, serene high-quality finishes throughout. Located steps to LRT station, Sunnybrook Park, and Leaside's vibrant restaurants & retail. Minutes to Aga Khan Museum and Shops at Don Mills, plus quick access to the DVP for effortless commuting.This home checks every box: Luxury & convenience Surrounded by nature & tranquility Unobstructed high-floor views Private split-bedroom plan. Luxurious amenities: Outdoor cabanas +BBQ, extensive gym+ spin studio + yoga studio, dog garden, outdoor pool, whirlpool spa, multimedia rm, private party rm. Smart suite system for automatic parking access & security! (id:61852)
Real One Realty Inc.
