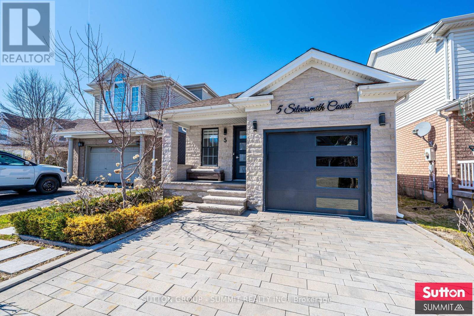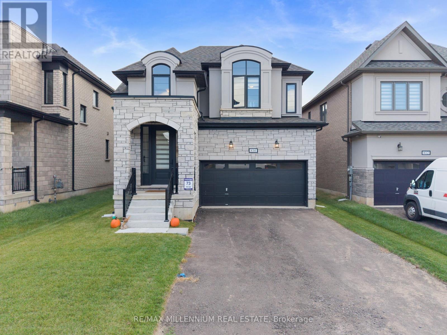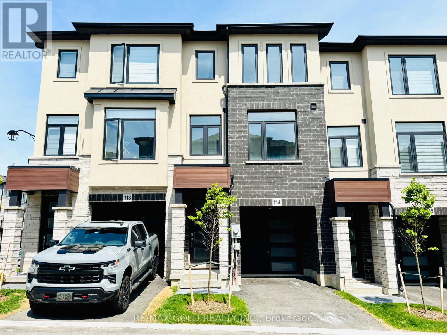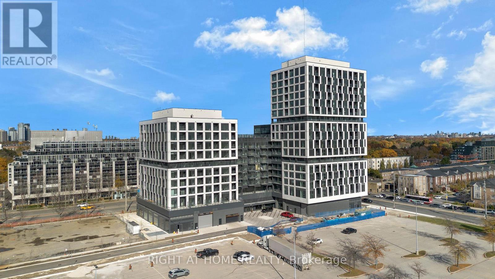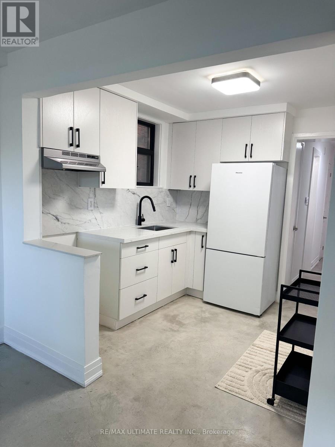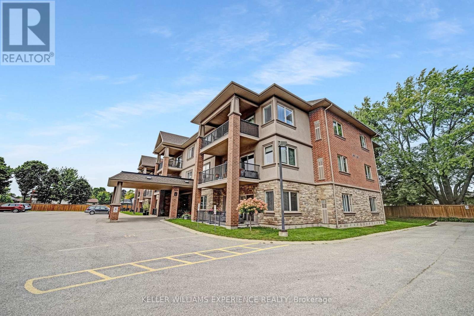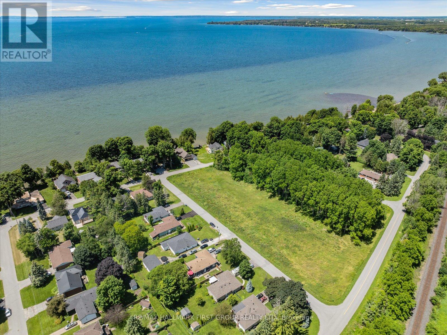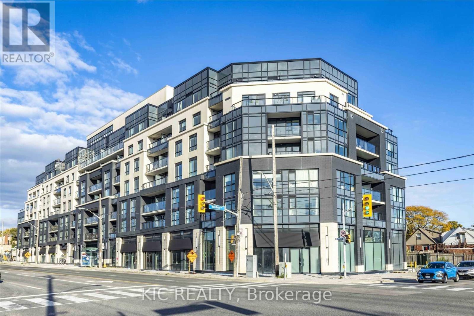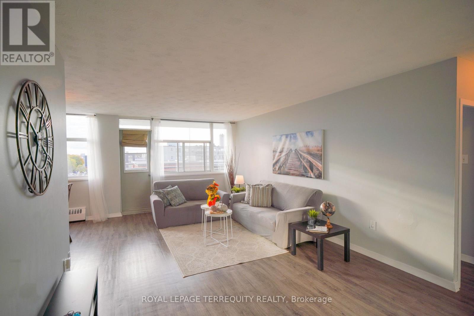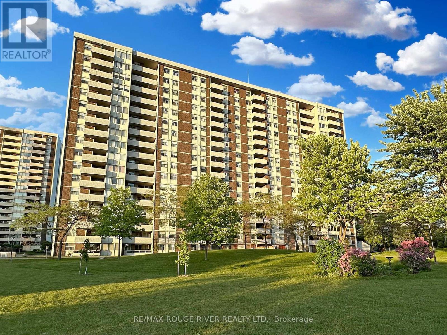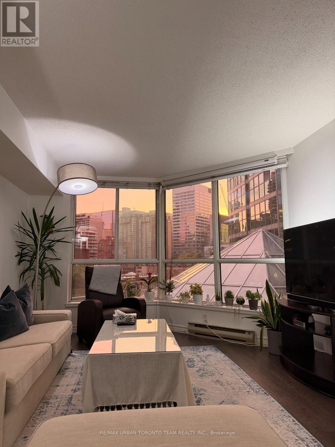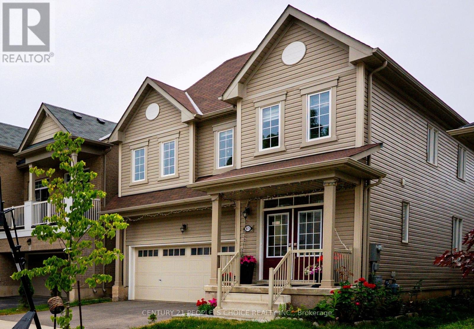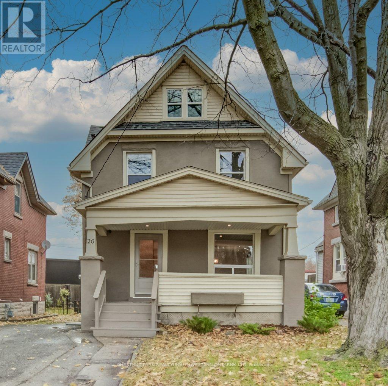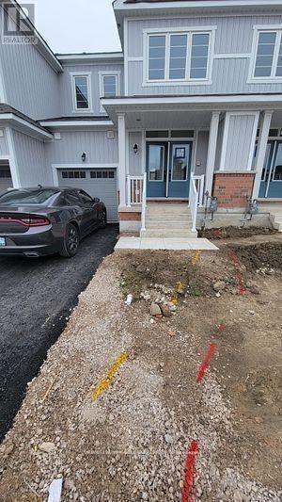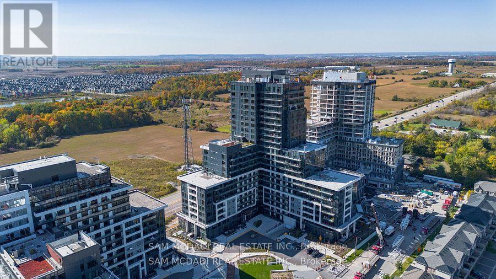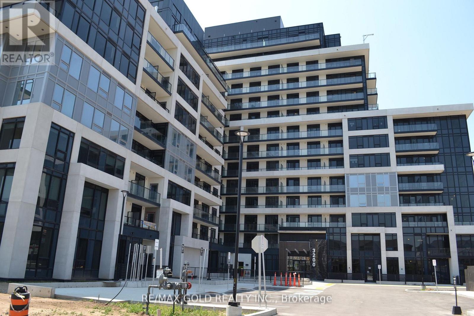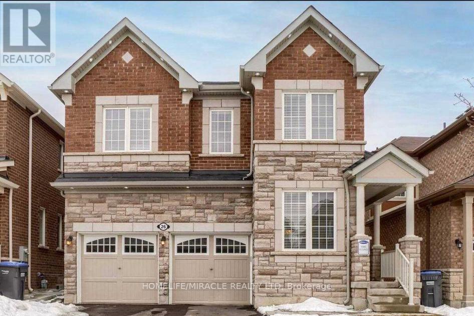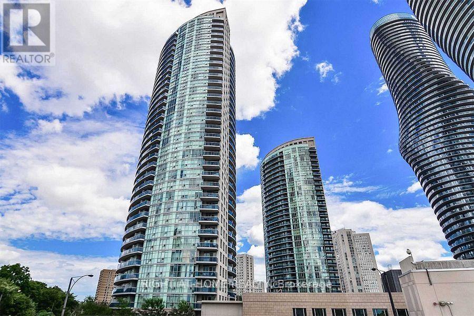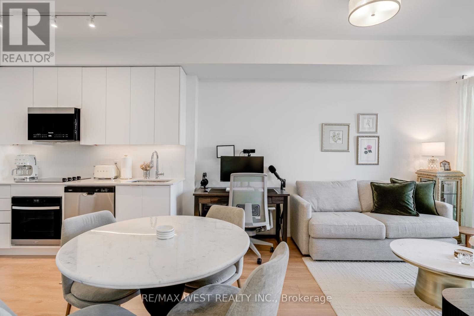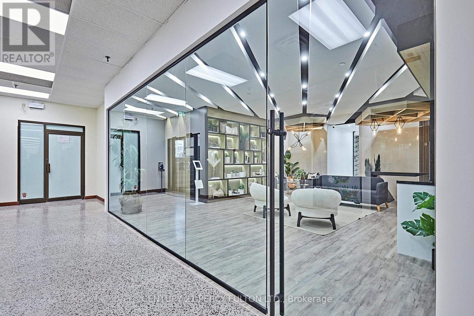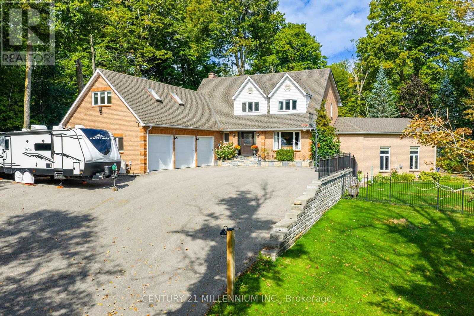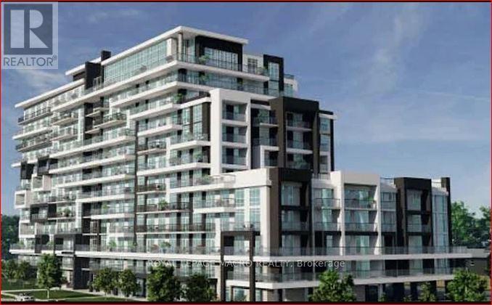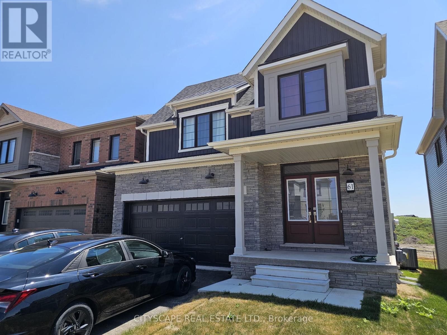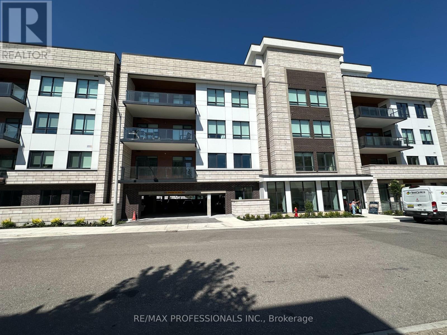5 Silversmith Court
Guelph, Ontario
Welcome to 5 Silversmith Court, a beautifully renovated masterpiece in Guelph's highly sought-after South End. This one-of-a-kind backsplit offers a complete transformation, blending high-end finishes and modern design throughout. From the moment you step up the stone stairs and into the meticulously landscaped front yard, you'll be impressed by the elegant stone facade and interlock driveway, providing ample space for up to four vehicles. Inside, the home boasts luxurious marble tiles, new doors, LED spot lighting throughout the home and new hardwood flooring throughout-there's no carpet to be found. The spacious, open-concept layout features an upgraded kitchen with sleek finishes and stainless steel appliances (2022), perfect for any home chef. Enjoy three generously sized bedrooms and two stunning 4-piece bathrooms, all designed with style and comfort in mind.The fully finished basement (2023) offers a discretely hidden Washer and dryer, a Tankless Water Heater (2023) and Water Softener, along with additional living space, ideal for a bedroom, home office, recreation room, or extra storage.The large interlocked driveway that allows easily 4 cars to be parked along with the finishedgarage which has epoxy sealed flooring is a must see.The large backyard is an entertainer's dream, complete with a beautiful pergola, a Built-in Fold-out BBQ, and a vast interlocked stone area, perfect for hosting gatherings or relaxing outdoors.Located just minutes from the University of Guelph, major transit routes, and the 401, this home is perfectly situated for easy access to all amenities. Don't miss your chance to own this modern, stylish home in a prime location.Other Notable Upgrades: Security cameras at the front and back of the home. EV Charger rough-in.This modern masterpiece won't last long-schedule your viewing today! (id:61852)
Sutton Group - Summit Realty Inc.
816 Knights Lane
Woodstock, Ontario
Luxurious, Spacious, Less than 1 Year Detached with impressive High Ceiling & Huge Windows in Hallway. Very Bright & Charming House in Quite, Family Friendly Neighborhood. Upgraded Kitchen with Gas stove. Spacious Main floor and Large Bedrooms. Primary Bedroom with 5 Pc En-suite. Main floor with spacious Kitchen, Breakfast, Family, Dining. Minutes to under Construction school. Best Neighborhood of Woodstock. Close to amenities like Park, Plaza, walk-in trails, School. Additional Access from Garage. Minutes walk to under construction school. EV charging Electrical outlet in Garage. (id:61852)
RE/MAX Millennium Real Estate
114 - 155 Equestrian Way
Cambridge, Ontario
Beautiful brand-new townhome for lease never lived in! This modern 3-storey home offers 3 spacious bedrooms, 2 bathrooms, and a bright open-concept layout. The ground floor includes a single-car garage with extra parking and a versatile den that can be used as an office, extra living area, or guest room. The second floor features a stylish kitchen that opens to a sunny living and dining area, perfect for relaxing or entertaining. Upstairs, youll find three comfortable bedrooms, including a large primary suite with a walk-in closet and big windows. The home also has backyard access and inside entry from the garage for added convenience. Located close to Highways 401 and 8, its just 10 minutes from major shopping in Cambridge and Kitchener and near top employers like Toyota. A perfect mix of comfort, style, and convenienceready for you to move in! (id:61852)
RE/MAX Gold Realty Inc.
310 - 1007 The Queensway
Toronto, Ontario
Welcome to Verge Condos by RioCan Living, located in the heart of South Etobicoke's vibrant community! This bright 2 bed + 2 bathroom suite offers 657 sq. ft interior + 42sqft balcony.A modern kitchen and bright living area. Enjoy unparalleled convenience with TTC access, major highways, shops, restaurants, and shopping centres just steps away. Amenities include a 24-hour concierge, state-of-the-art fitness centre, golf simulator, co-working lounge, stylish party room, and an outdoor terrace with BBQ areas, perfect for relaxing or entertaining. Parking and locker included-everything you need for modern urban living in one exceptional package! (id:61852)
Right At Home Realty
Lower - 8 Carrington Avenue
Toronto, Ontario
This fully renovated 2-bedroom apartment exudes quality and style. It features insulated floors finished in polished concrete and is almost above ground, allowing for large windows that provide plenty of natural light. The spacious open-concept living and dining area boasts high ceilings and pot lights, creating a perfect atmosphere for entertaining, while overlooking a modern kitchen with quartz countertops. The apartment includes an ultra-modern three-piece bathroom with a glass shower and two large bedrooms, each equipped with a closet. Common laundry facilities are conveniently located on the same level. (id:61852)
RE/MAX Ultimate Realty Inc.
103 - 19b Yonge Street N
Springwater, Ontario
Discover an exceptional adult lifestyle opportunity in Elmvale with this meticulously maintained 1-bedroom, 1-bathroom condominium. Situated on the main level, this unit boasts a generous floor plan complete with in-unit laundry, a covered parking spot with storage, and a charming balcony - offering both convenience and comfort. The open-concept kitchen features in-floor heating and seamlessly connects to the living room, providing an ideal setting for socializing. A spacious bedroom and full bathroom, also with in-floor heating, provide added comfort and functionality. Hallways and lobby have been freshly painted, and new fencing enhances the exterior appeal of the building. Located within an adult lifestyle community, residents enjoy numerous weekly functions and activities. The condo fees of $357.67 cover water/sewers, garbage/snow removal, grass cutting, access to the common room, and use of outdoor amenities, including a gazebo with a barbecue area surrounded by mature trees and beautiful gardens. Everything you need is just a short walk away - library, medical clinic, grocery store, pharmacy, and a variety of restaurants. Wasaga Beach is a mere 10-minute drive, while both Barrie and Midland are within 20 minutes. Fast closing is available, making this the perfect move-in-ready option for those seeking comfort, convenience, and a vibrant lifestyle. (id:61852)
Keller Williams Experience Realty
0d Third Street
Brock, Ontario
Incredible opportunity to build your dream home just a short walk to Lake Simcoe and all the amenities of vibrant Beaverton the largest community in Brock Township. Enjoy easy access to shops, restaurants, and local services, plus you're less than a five-minute drive to the Beaverton Yacht Club, Harbour Park, and marina. With year-round fishing tournaments and summer regattas, Lake Simcoe offers an unbeatable lifestyle for outdoor and boating enthusiasts alike. A prime location to create the home you've always envisioned! (id:61852)
RE/MAX Hallmark First Group Realty Ltd.
226 - 1401 O'connor Drive
Toronto, Ontario
Bright Immaculate 1 Bedroom Condo in a Fabulous Building In The Heart of East York. Newer Building With a Rooftop Garden Area, BBQ Area, Exercise Room, Party Room. Bus Stop Right Outside The Front of The Building. Bright Master Bedroom With A Huge Walk-in Closet. Beautiful Laminate Flooring thru-out, Freshly Painted thru-out. Custom Window Coverings, Stainless Steel Appliances, Built In Dishwasher/Microwave, Washer/Dryer, Central Air, Wifi and Cable Included. (id:61852)
Kic Realty
807 - 2245 Eglinton Avenue E
Toronto, Ontario
Perfectly situated in a prime location, this home combines comfort, convenience, and exceptional value. Enjoy peace of mind with utilities included in the condo fees, making budgeting simple and stress-free. Step out onto the large open balcony to unwind and enjoy the fresh air, or soak in the natural light that fills the warm, inviting living space - perfect for relaxed city living. Commuters will love the unbeatable access to transit: just steps to Kennedy Station (TTC), the upcoming Eglinton LRT, and Kennedy GO Station for easy travel across the city. Plus, shopping, dining, schools, and parks are all just moments away. Don't miss this incredible opportunity to own an affordable home in one of the city's most convenient and connected neighbourhoods! (id:61852)
Royal LePage Terrequity Realty
902 - 44 Falby Court
Ajax, Ontario
Rarely offered, bright, and spacious 2-bedroom (plus den) unit, freshly repainted and featuring quality laminate flooring throughout. Almost 1100 sq.ft of living space. Enjoy spectacular South Western views of Ajax, with sun-filled exposure creating gorgeous evening city lights. The large primary suite features a 3-piece ensuite bath and a walk-in closet, while the second bedroom is well-sized. This well-maintained unit includes a full 4-piece main bath and convenient en-suite laundry. The location is unbeatable: steps to Ajax Plaza, the Lakeridge Hospital, and minutes to Highway 401. Enjoy fantastic building amenities, including a pool, recreation room, exercise room, sauna, tennis court, and visitor parking. Available for immediate possession. (id:61852)
RE/MAX Rouge River Realty Ltd.
413 - 38 Elm Street
Toronto, Ontario
Short-Term Furnished Lease - All Inclusive at Minto PlazaWelcome to 38 Elm St, a beautifully maintained and fully furnished suite located in the heart of downtown Toronto. This immaculate unit features new hardwood flooring in the living and dining areas and offers approximately 729 sq. ft. of bright, functional living space.. All utilities are included, making this an effortless, turnkey short-term rental option. Parking available for purchase if needed.Perfectly situated just steps to the subway, Eaton Centre, restaurants, cafes, and world-class entertainment. Close proximity to major hospitals-including Toronto General, Mount Sinai, and SickKids-makes this an ideal location for medical professionals or visiting families. Surrounded by excellent schools, parks, and amenities, this address offers ultimate convenience and luxury in one of the city's most vibrant neighbourhoods. (id:61852)
RE/MAX Urban Toronto Team Realty Inc.
8670 Chickory Trail
Niagara Falls, Ontario
Welcome to this stunning newly built 4-bedroom, 3-bathroom detached home featuring soaring 9 ft ceilings on the main level, perfectly situated in a peaceful neighborhood just minutes from Niagara Falls. From the moment you arrive, the elegant double-door entrance sets the tone, welcoming you into a grand 26 ft foyer that flows seamlessly into the bright and spacious open-concept kitchen and dining area. Here, you'll find modern appliances, tiled flooring, two convenient pantries, and a large window that floods the space with natural light. The inviting living room boasts upgraded hardwood floors and oversized windows, creating a warm, sun-filled retreat. A dedicated office/planning room adds valuable functionality perfect for working from home and offers a walk-out to the private, fenced backyard, ideal for enjoying your morning coffee or weekend gatherings. Ascend the elegant hardwood staircase, accented by a picture window, to the second floor where spacious bedrooms with high ceilings, large windows, and built-in closets await. The primary suite features a generous walk-in closet and a luxurious 5-piece ensuite bath. A thoughtfully placed second-floor laundry room with storage adds everyday convenience. While the unfinished basement awaits your personal touch, it presents excellent potential whether for a separate entrance and rental suite or a dream recreation space. A double garage and expansive driveway provide ample parking. This beautiful home offers not just comfort, but also convenience close to QEW, shopping plazas, Costco, schools, parks, GO Station, and just minutes from downtown Niagara Falls. Don't miss this opportunity to own a modern home in a serene setting with endless possibilities for your family's future! (id:61852)
Century 21 People's Choice Realty Inc.
26 St. Leger Street
Kitchener, Ontario
Welcome to this charming home filled with character and modern updates! Nestled in a beautiful historic neighbourhood near downtown Kitchener, this spotless two and a half storey detached home perfectly blends timeless charm with thoughtful improvements. Featuring three bedrooms, one full bathroom and two half bathrooms, freshly painted interiors, original trim, and abundant natural light throughout. Enjoy relaxing on the spacious covered front porch or the rebuilt back deck (2015), and take advantage of the finished attic as a bonus room or home office. Located just steps from shops, cafés, parks, and transit, with easy highway access, this home is ideal for first-time buyers, young families, or investors. Updates include a roof (2009), furnace (2011, serviced October 2025), air conditioner (2023), windows (2012). Don't miss your chance to experience this home's beautiful charm and character! (id:61852)
Chestnut Park Realty(Southwestern Ontario) Ltd
632 Anishinaabe Drive E
Melancthon, Ontario
Beautifully maintained and spotless 4-bedroom townhouse available for rent starting **January 1, 2026**. This home features **brand new appliances** - washer, dryer, fridge, and stove - along with elegant finishes and **hardwood flooring on the main level**. Situated on a **premium lot facing the park**, offering both comfort and style. Conveniently located at **Hwy 89 and Hurontario St. in Shelburne**, close to all major amenities. Walking distance to **Emerald Crossing Plaza**, **Starbucks**, **Foodland**, **McDonald's**, **Tim Hortons**, **Pet Valu**, **Dollarama**, and more. (id:61852)
Save Max First Choice Real Estate Inc.
1503 - 3220 William Coltson Avenue
Oakville, Ontario
Welcome to Upper West Side Condos! Brand new, modern and stylish 1-bedroom suite with west exposure and beautiful sunset views from the balcony. Includes 1 parking space and 1 locker. Features an elegant open-concept layout with premium finishes, stainless steel appliances, quartz countertops, laminate flooring, Smart Connect home technology, keyless entry, 9-ft ceilings, and in-suite laundry. Experience luxury living enhanced by modern-style amenities, including a state-of-the-art fitness centre, party/meeting room, co-working lounge, rooftop BBQ terrace, pet wash station, visitor parking, and 24-hour concierge. Ideally located within walking distance to Longo's, Superstore, Walmart, LCBO, restaurants, and retail shops, and minutes to Sheridan College, Oakville Trafalgar Hospital, Highways 403 & 407, and public transit. Internet included in condo fees. A must-see for professionals, investors, or a first-time homebuyer seeking upscale living in North Oakville! (id:61852)
Sam Mcdadi Real Estate Inc.
323 - 3200 William Coltson Avenue
Oakville, Ontario
Bright and specious, Warren Model(1+Den),795 sq. ft. plus 380 sqft of Wrap-Around Terrace, CORNER suite, in the highly sought-after Upper West Side Condos by Branthaven in Oakville. The SPACIOUS den (10'8" x 7') , with a privacy door and access to the Terrace/balcony, is perfectly suited as a second bedroom. The modern kitchen showcases a beautiful white herringbone tile backsplash, QUARTZ countertops and an oversized Centre ISLAND - ideal for family gatherings and entertaining. The bright, open-concept living area is surrounded by two sides of windows that capture panoramic views, filling the home with natural light. The large bedroom with its own private balcony provides a perfect retreat for morning coffee or evening relaxation. Includes one underground parking space and one locker. Residents enjoy a curated selection of exceptional amenities, including a stylish social lounge, an entertainment kitchen perfect for gatherings, a serene yoga studio, a fully equipped fitness center, and a vibrant game room. On the 11th floor, a chefs kitchen opens onto a rooftop terrace featuring BBQ stations and comfortable seating areas ideal for alfresco dining and sunset views. Nestled in desirable North Oakville, steps to shops, restaurants, grocery stores, parks, and transit, with easy access to highways. (id:61852)
RE/MAX Gold Realty Inc.
26 Emerald Coast Trail
Brampton, Ontario
Modern and clean 2 bedroom 1 washroom basement in the most demanding area of Brampton. 1 Parking included with the unit. close to all amenities. Tenants Pays 30% of the utilities (id:61852)
Homelife/miracle Realty Ltd
706 - 80 Absolute Avenue
Mississauga, Ontario
Located in the middle of the action that Downtown Mississauga has to offer, You will find this large and spacious 1030sqft + Balcony Unit with a 2+1 bedrooms where the +1 can be easily used as a third bedroom, Hardwood throughout, Granite Countertops, Kitchen Island, Stand up and Tub Shoers, large surrounded wrap around balcony accessible from all the rooms, Huge floor to ceilings windows, Steps to Square One Complex, the New LRT, Hwys, Restaurants, Shopping, Buses... (id:61852)
Right At Home Realty
511 - 474 Caldari Road
Vaughan, Ontario
Brand New 1-Bedroom Suite in the Heart of Vaughan Stylish, Upgraded & Move-In Ready. Welcome to Suite 511 at 474 Caldari Rd., part of the vibrant Abeja District community. This stunning 1-bedroom, 1-bathroom condo features a bright, functional layout with elegant light flooring and a modern open-concept design. Thoughtfully upgraded throughout, the suite includes upgraded interior doors, contemporary light fixtures, upgraded full-size washer and dryer, custom window drapery, upgraded mirror medicine cabinet, upgraded Moen shower head, upgraded Ecobee thermostat, upgraded and enhanced closet shelving for added storage. The east-facing balcony provides a relaxing outdoor escape with beautiful sunrise views and evening light. Perfect for young professionals, first-time buyers, or downsizers, this pristine unit offers turnkey living in a fast-growing urban hub. Located steps from premier shopping and dining, including Vaughan Mills Mall, and only minutes to Hwy's 400 and 407, you'll enjoy unmatched convenience and connectivity. Residents of Abeja District benefit from an impressive roster of amenities, including a 24-hour concierge, building security, state-of-the-art gym, yoga studio, spa (with sauna, cold plunge, and steam room), rooftop terrace, community BBQ area, pet wash, theatre room, party room, and business centre. In addition to these great amenities, residents enjoy free internet service! Move in and experience modern living in an exceptional location! (id:61852)
RE/MAX West Realty Inc.
112 - 50 Richmond Street E
Oshawa, Ontario
Spanning over 3,600 SqFt. This beautifully renovated space epitomizes modern elegance & functionality. It features ultrawide hallways with 10 private offices, a sophisticated boardroom, & a state-of-the-art professional print room. There's an ultra-modern fully handicap-accessible washroom with porcelain walls in the front & a second washroom near the back. The reception area has a rich, inviting, welcoming ambiance with warm wood-textured high-traffic waterproof vinyl floors. There are high-end finishes, including striking 10-foot high floor-to-ceiling quartz stone walls with new modern Fluted accent panels & custom ceiling features such as 3D graphic mosaic panels that would challenge any award-winning architectural designs. It also sports a top-of-the-line kitchenette with designer quartz counters & backsplash, a hideaway Sub-Zero fridge with freezer, a low profile one-touch microwave, a hideaway Miele super quiet dishwasher, a Miele coffee and beverage maker with instant hot water & built-in Milk Steamer, turns full beans into freshly ground and compacted, perfectly brewed duel cups of java. The Functional shelving with hideaway outlets & contemporary cabinetry all help to enhance the aesthetic appeal, creating an inspiring environment. Whether you're hosting clients in the elegant reception/lounge or boardroom or utilizing the ergonomic workstations, this office space is designed for productivity & style. Discover a workspace where innovation meets sophistication, renovated in 2024 from top to bottom with high-end fingerprint, access card, passcode & facial recognition locks on all doors, as well as the addition of a fully functional and stylish Podcast Studio. There are 13 extra large east-facing windows on Mary St. across from the YMCA, yielding Fantastic marketing potential. (id:61852)
Century 21 Percy Fulton Ltd.
7 Erinwood Drive
Erin, Ontario
Remarkable country home! Stunning private setting with a waterfall feature, pond, surrounded by Harwood forest. Large family home, with upgraded flooring throughout, newly renovated kitchen with induction cooktop, large centre island and eating area, open concept dining area overlooking kitchen with a large pantry area. Main floor family room with wood burning fireplace, large front living room, wrap around deck off kitchen, Huge great room with in floor heating, soaring ceiling, fireplace and loads of natural light, walkout to a stone patio with waterfall feature, outdoor fireplace, and a enclosed gazebo ...great for entertaining! 4 large bedrooms with renovated ensuite bath and 4pc bath, loft area over garage is perfect for home office or craft room. Unfinished w/o basement. Car enthusiast dream 3 garage with both heating and air conditioning!!! Large storage shed off garage. Fantastic fenced in backyard, with a pond (great for skating in the winter), separate detached single car garage. Large paved driveway with loads of parking. Generac Generator large enough to power whole house! Rogers High Speed internet service, and natural gas. (id:61852)
Century 21 Millennium Inc.
706 - 461 Green Road
Hamilton, Ontario
ASSIGNMENT SALE - 2025 NEW BUILD CONDOMINIUM - END OF JANUARY 2026 OCCUPANCY - SCENIC LAKEONTARIO VIEWS - Introducing this modern 1-bedroom unit at Muse Condos in Stoney Creek, located on the 7th floor with 593 sq. ft. of thoughtfully designed living space and an 82 sq. ft. balcony accessible from the living room, perfect for relaxing and enjoying the views. This home features an upgraded design package valued at over $14,000, including 9' ceilings, floor-to-ceiling windows, luxury vinyl plank flooring throughout, quartz countertops, pot lighting, a brand-new 7-piece appliance package, in-suite laundry, and one locker for added convenience. Residents enjoy easy access to the new GO Station, Confederation Park, Van Wagner's Beach, scenic lakefront trails, shopping, restaurants, and major highways, as well as ground-floor commercial spaces such as a convenience store and dentistry. Amenities include a stunning 6th-floor lakeview terrace with BBQs and seating, studio space, media lounge, club room with chef's kitchen, art gallery, and pet spa. DeSantis Smart Home features offer app-controlled climate, security, energy tracking, and digital access, with Tarion warranty included. (id:61852)
Royal LePage Macro Realty
61 Starboard Crescent
Welland, Ontario
Welcome to this beautifully designed 4-bedroom, 3-bathroom home in one of Wellands most desirable new communities. Featuring a bright open-concept layout, stylish finishes, and a spacious backyard walk-out, this home is perfect for growing families, professionals, or anyone looking for modern living with a community feel. Open-Concept Main Floor The kitchen and dining area flow seamlessly together, featuring sleek tile flooring, stainless steel appliances, and a convenient walk-out to the backyard deck ideal for summer entertaining. The living room boasts hardwood flooring and a large window, filling the space with natural light, while the family room offers an additional cozy retreat for relaxation or gatherings. A modern 2-piece bathroom and spacious foyer with double closet complete this welcoming main floor. Comfortable Bedrooms & Private Retreat Upstairs, the primary suite is a true sanctuary, featuring a large walk-in closet, and a 4-piece ensuite bathroom with both tub and shower. Three additional generously sized bedrooms, each with large windows and double closets, provide plenty of space for family or guests. A full 4-piece main bathroom and convenient second-floor laundry (washer & dryer included) make everyday living effortless. Endless Potential with a Walk-Out Basement The expansive unfinished basement with walk-out to the backyard offers endless opportunities whether you envision a home gym, recreation area, or in-law suite, this space is ready to be customized to your needs. Prime Welland Location Situated in a family-friendly neighbourhood, this home is close to parks, schools, shopping, restaurants, and recreational facilities. Enjoy easy access to Welland Canal trails, Niagara College, Seaway Mall, and local community centres. Conveniently located just minutes from Highway 406, commuting to Niagara Falls, St. Catharines, or the GTA is a breeze. (id:61852)
Cityscape Real Estate Ltd.
410 - 123 Maurice Drive
Oakville, Ontario
Stunning Penthouse with Expansive Rooftop Terrace - 123 Maurice Dr, Oakville Welcome to luxury living in the heart of Oakville. This exceptional 1,509 sq. ft. penthouse at 123 Maurice Drive offers refined style, open-concept design, and breathtaking outdoor space - perfect for both relaxation and entertaining. Step into a spacious, light-filled interior featuring high-end finishes, floor-to-ceiling windows, and a modern kitchen with premium appliances. The elegant layout includes generously sized bedrooms, spa-inspired bathrooms, and a seamless flow between living and dining areas. It includes $80,000 of upgrades!! The showpiece of this residence is the private 1,600 sq. ft. rooftop terrace with a hot tub - a rare find in Oakville. Whether you're hosting guests or enjoying quiet evenings under the stars, this outdoor oasis offers panoramic views, ample space for lounging or dining, and endless potential to create your own urban retreat. Located just steps from the lake, parks, shops, and fine dining, this penthouse offers the perfect blend of sophistication and convenience in one of Oakville's most sought-after neighbourhoods. Luxury, lifestyle, and location - it's all here. (id:61852)
RE/MAX Professionals Inc.
