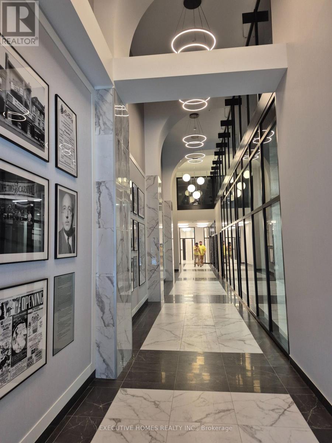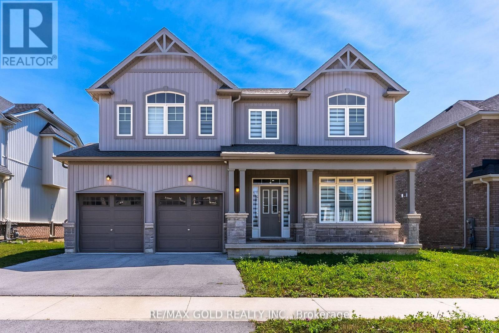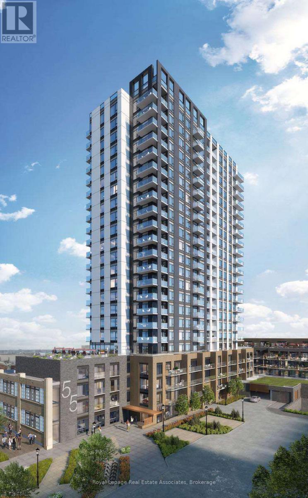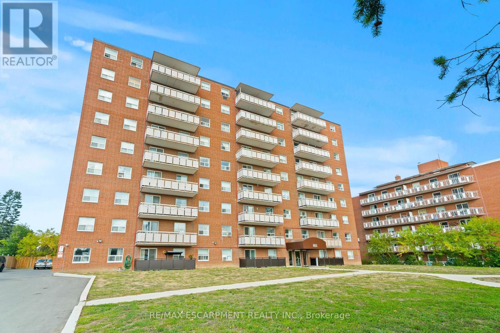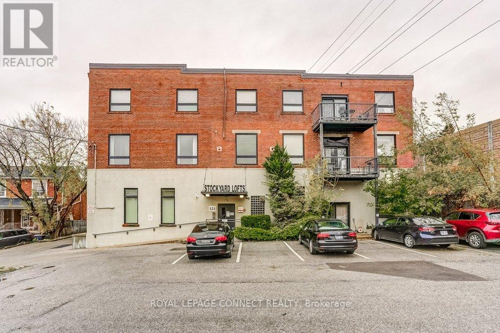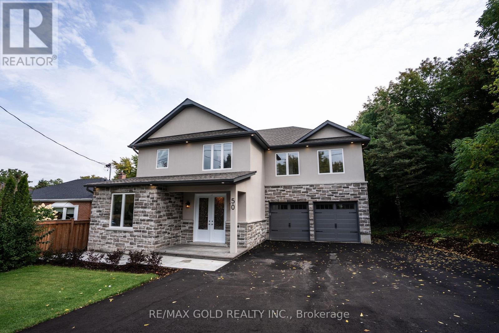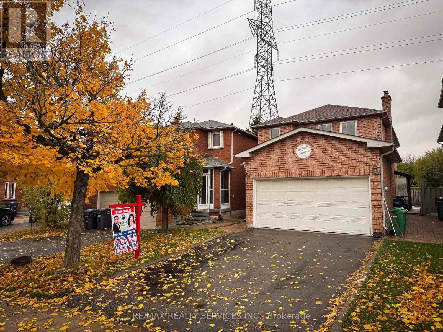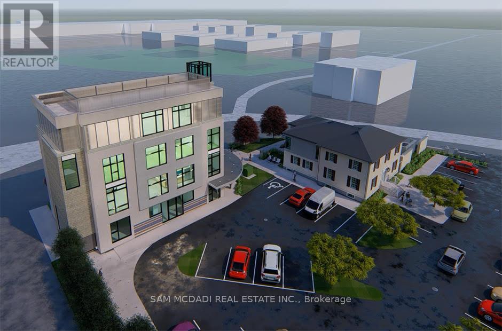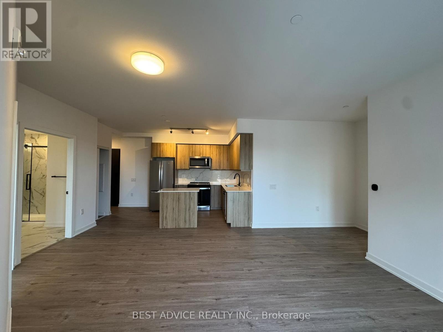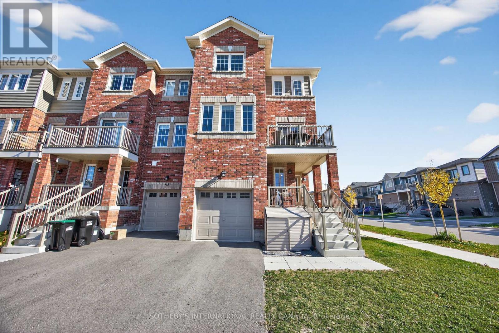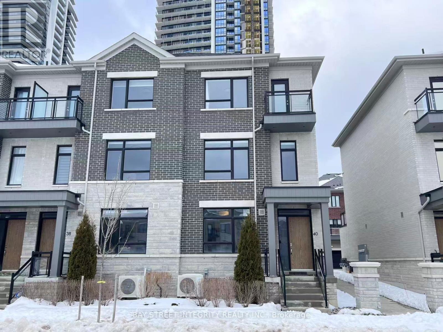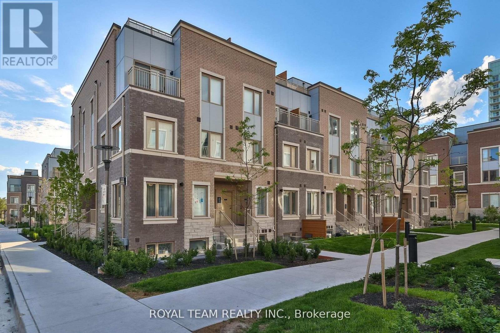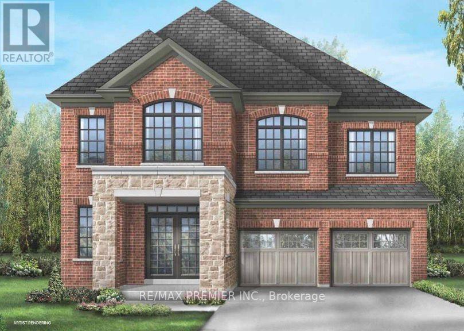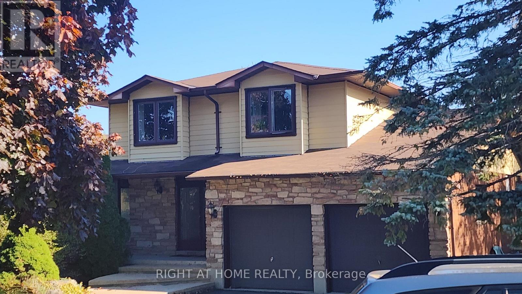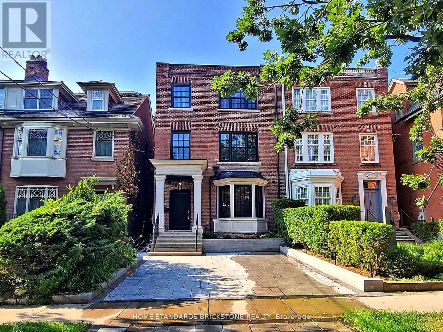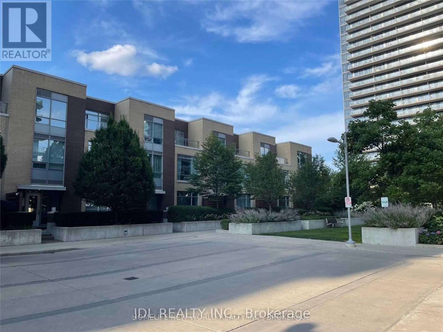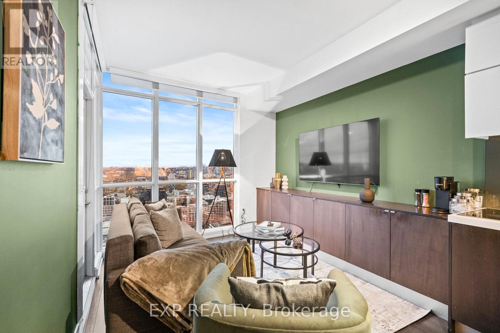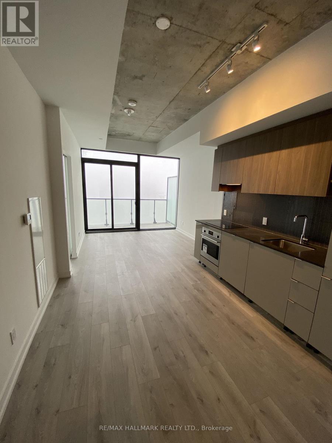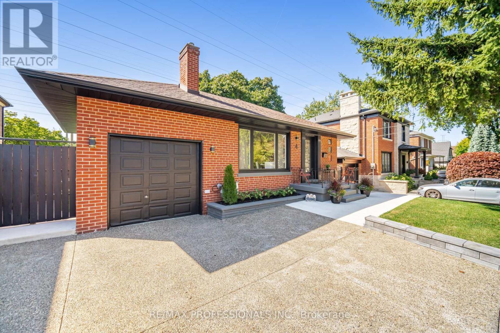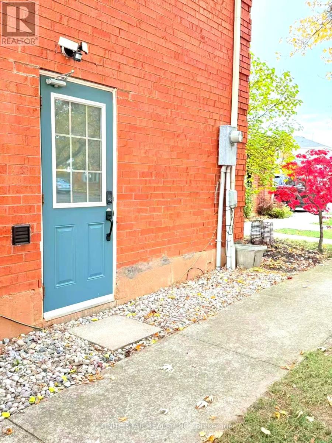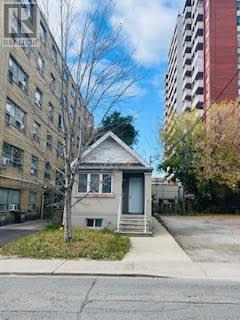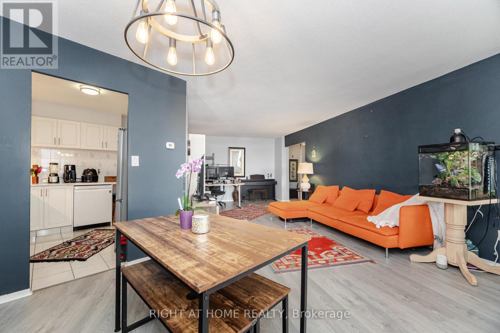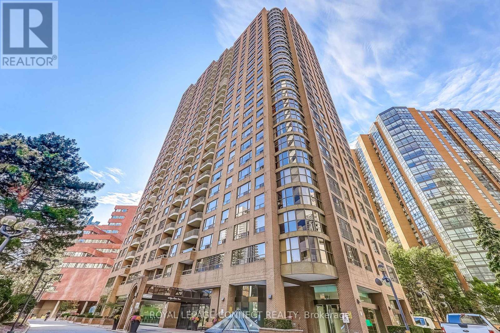418 - 233 Princess Street
Kingston, Ontario
Welcome to The Crown Condominiums in the heart of Downtown Kingston! This bright unit features 1 bedroom, 1 bathroom, an open-concept living/dining area, in-suite laundry, a 3-piece washroom, private walk-out balcony. The unit offers approx. 460 sq ft of efficient living space. Enjoy premium amenities including a rooftop terrace with BBQs, lounge areas, greenery, yoga space, concierge service, a fitness centre, yoga studio, and a party room with a full kitchen. Convenient access to the St. Lawrence Waterfront Trail, events, scenic walks, and cycling. (id:61852)
Executive Homes Realty Inc.
1615 Marina Drive
Fort Erie, Ontario
Welcome to 1615 Marina Drive, a meticulously designed, two-storey home built by the esteemed Marina Homes. Offering a seamless blend of modern luxury, thoughtful functionality, and timeless curb appeal, this property sets a new standard for contemporary living in the heart of Fort Erie. With 4 spacious bedrooms, 4 bathrooms, and a highly desirable location close to all amenities, this home presents an unmatched opportunity for families, professionals, and investors alike. This property is a true gem, offering sophisticated interiors with 9-footsmooth ceilings on the main floor, multiple living spaces, and a chef-inspired kitchen with stainless steel appliances. Whether you're hosting a family gathering, working from home, or enjoying quiet moments in your private backyard, this home caters to every aspect of modern living. Situated on a premium lot with a large backyard and featuring a double-car garage, this property provides exceptional value in one of Fort Erie's most sought-after communities. Its proximity to local schools, shopping centers, beaches, and golf courses, combined with easy access to major highways and the USA border, makes it ideal for those seeking convenience without compromising on quality or lifestyle. (id:61852)
RE/MAX Gold Realty Inc.
409 - 55 Duke Street W
Kitchener, Ontario
Welcome To The Luxurious "Young Condo" At The Heart Of Tech Hub Kitchener -Waterloo! This Stunning 1Bed-1 Bath Unit Is Bright And Spacious, Steps Away From LRT City Hall, Google & KW's Tech Hub, Walking distance to the library, park, Schools. Including Parking, Locker & Ensuite Laundry. This Building Offers Exceptional Amenities Including A Large Dining Terrace, Bbq Space, A Rooftop Running Track, Fitness Zone With Spin Room. Minutes To All Convenience, Transit & Grocery Stores Etc. (id:61852)
Royal LePage Real Estate Associates
505 - 851 Queenston Road
Hamilton, Ontario
Looking for an affordable alternative to renting? This 2-bedroom, 1.5 bathroom condo offers incredible value and a chance to build equity for less than the cost of monthly rent! Featuring a refreshed kitchen, freshly painted throughout, and southern exposure with views of the Escarpment, this unit is move-in ready with a bright and functional layout. Boasting a Walk Score of 81, you can walk to schools, shopping malls, transit hub and offers quick access to highway access on the Redhill Valley Parkway and QEW. This is a fantastic opportunity to own in the heart of Stoney Creek! Some photos are virtually staged. (id:61852)
RE/MAX Escarpment Realty Inc.
1 - 121 Prescott Avenue
Toronto, Ontario
Spacious and bright ground-floor loft in Toronto's Caledonia/St. Clair neighbourhood. Offering close to 1,000 sq ft with soaring ceilings and oversized windows, this one-bedroom suite blends urban character with functional design. The open-concept layout provides flexibility for modern living, with plenty of natural light throughout. Includes one parking space for added convenience. Steps to transit, shops, and local amenities, this condo offers exceptional value and potential in a central location. Property is being sold in "as is, where is" condition. (id:61852)
Royal LePage Connect Realty
50 Willow Street
Caledon, Ontario
Stunning, Light-Filled Home in the heart of Bolton. Welcome to the perfect blend of modern living and small-town charm. This beautifully updated home offers spacious, open-concept living on an exceptional lot. Enjoy the convenience of being minutes away from everything you need including shopping, restaurants, coffee shops, parks, schools, highways and much more! Beautifully finished inside and out using quality materials and craftsmanship. What started its life as a small bungalow was ripped down to bare studs and extended upwards and to the side(2025). This home features new Electrical (2025), HVAC (2025), Plumbing (2025), Drywall (2025)and much more. This home features 4spacious bedrooms all with their own private full bathroom plus an additional full bathroom on the main floor. The basement has its own separate entrance and can be used as additional living space or can potentially be finished into income producing basement apartment. Enjoy parking for 9 cars on the driveway along with drive through access to the massive pool sized backyard that has potential for a garden suite, detached garage, or turn it into your backyard oasis! owner built in 2025 . All permits closed. Truly needs to be seen to be appreciated! (id:61852)
RE/MAX Gold Realty Inc.
69 Pennsylvania Avenue
Brampton, Ontario
Beautiful 2 Bedroom detached home with no neighbour behind, on the border of Brampton and Mississauga. Close to Hwy 407. 2 Bedroom basement apartment with separate entrance. Elegant kitchen with stainless appliances. Family room with fireplace pot lights/ crown moulding all existing window coverings Lot size as per MPAC (id:61852)
RE/MAX Realty Services Inc.
2477 Queensway Drive
Burlington, Ontario
Incredible opportunity to own a one-of-a-kind property in sought-after Burlington. This exceptional site offers an approved plan to construct an approximately 15,000 SFstructure, providing a rare chance for immediate development in one of the city's most desirable and accessible locations. The flexible BC1-485 zoning allows for a variety of potential uses, including an office building, medical or professional plaza, daycare centre, convention and banquet hall, car wash, motor vehicle service station, or garage. Perfect for investors, developers, or owner-operators looking to create a signature property with outstanding visibility and long-term growth potential. Ideally situated just minutes from the QEW and Highway 403, this property offers excellent connectivity throughout Burlington and the GTA. The location is surrounded by an abundance of amenities including Burlington Centre Mall with its local shops, restaurants, as well as downtown Burlington's vibrant waterfront, and dining. Public transit and Burlington GO Station are nearby, along with hotels, schools, parks, and fitness facilities, ensuring convenience for employees, clients, and visitors alike. This prime location combines high exposure, strong traffic flow, and proximity to both commercial and residential areas, making it an exceptional choice for a wide range of future developments. (id:61852)
Sam Mcdadi Real Estate Inc.
107 - 56 Lakeside Terrace
Barrie, Ontario
Brand New 2 Bedroom 2 Bathroom suite with a huge terrace overlooking gardens and lake at an angle, in this desirable little lakes community. Completely upgraded. Upgraded kitchen, center island, upgraded bathrooms. Large additional 110 SFT of terrace space with privacy screen to enjoy sunrises and water views. Only AAA Tenants with excellent credit report, employment proof and references. Tenant Pays all utilities & tenant insurance (id:61852)
Best Advice Realty Inc.
65 Harvest Crescent
Barrie, Ontario
Enjoy the benefits of this practically new Corner Townhome in Barrie's vibrant South End. Conveniently located just minutes to GO Station, HWY 400, downtown Barrie, shopping, parks, Friday Harbour & top rated schools. This bright & spacious home features an open-concept layout with large windows offering abundant natural light throughout. Clean modern finishes, ample storage & multiple outdoor balconies provide the perfect blend of comfort and function. The Walk-out ground level includes a versatile bonus room with a 2-piece bathroom-ideal as a rec room, home office or potential 4th bedroom. Move-in ready & designed for modern living. (id:61852)
Sotheby's International Realty Canada
40 Active Road
Markham, Ontario
Great location @ Bayview hwy 7. Step To All You Need! Open Beautiful View Face To the Green Park! 4 Bsrm & 5 Washrm. Double Garage Townhouse! 9 ft Ceiling High On Main, 2nd, 3rd floor. Modern Kitchen Top Updated with Pantry, Stainless, Applicances, Hardwood Floor Through-out.Closed to public Transit, Plaza,School, Hwy 404/407 (id:61852)
Bay Street Integrity Realty Inc.
224 - 131 Honeycrisp Crescent
Vaughan, Ontario
Welcome to Your Dream Home in the Heart of Vaughan Metropolitan Centre! This beautifully totally upgraded by builder with two parking spots luxury Condo Townhouse build by Menkes offers modern, family-friendly living at its finest. Featuring: high end Laminate floor thru out, soaring 9-foot ceilings, pot lights, modern spacious kitchen w/stainless steel appliances, quarts countertop and breakfast Bar. Two spacious bedrooms w/ closet organizers and 3 elegant bathrooms, offering both style and convenience in every detail. This unit offers a private front yard patio with complimentary gas line for BBQ, 2 parking spots available and locker. Just a short walk to the VMC TTC Subway Station and transit hub, you'll enjoy seamless connectivity to downtown Toronto and the entire GTA. With easy access to Highways 400, 407, and Hwy 7. Minutes away from trendy restaurants such as Bar Buca ,Earls and Chop steak house and Moxies. The area is packed with family-friendly attractions such as dave and busters , wonderland and movie theatres. Walking distance to the YMCA, Goodlife gym, IKEA, and the library, and a short drive to Costco, Vaughan Mills Shopping Centre (id:61852)
Royal Team Realty Inc.
Lot 141 - 223 Fallharvest Way
Whitchurch-Stouffville, Ontario
Step Into The Newcastle Model, An Exceptional 40' Detached All-Brick Home Offering Over 3,000 Sq. Ft. Of Thoughtfully Designed Living Space. Featuring 4 Spacious Bedrooms And 4 Bathrooms, This Home Perfectly Balances Modern Luxury With Everyday Family Comfort. The Main Floor Impresses With 10-Ft Ceilings, Rich Hardwood Flooring, And Bright, Open-Concept Living Areas That Radiate Warmth And Sophistication. A Cozy Family Room With A Fireplace Creates The Ideal Gathering Space, While The Chef-Inspired Kitchen Shines With Premium Kitchenaid Appliances, Custom Cabinetry, And A Sunlit Breakfast Area Overlooking The Backyard - Perfect For Entertaining Or Relaxed Family Dining. A Private Main Floor Study Adds Versatility, Offering The Ideal Spot For A Home Office Or Quiet Retreat. Upstairs, 9-Ft Ceilings And A Convenient Laundry Room Enhance Both Comfort And Flow. Each Of The Four Spacious Bedrooms Is Designed With Style And Function In Mind. The Primary Suite Serves As A Serene Escape, Featuring A Walk-In Closet, A Spa-Like Ensuite With A Glass Shower, Double Vanity, And Deep Soaker Tub, Plus A Separate Adjoining Room Offering Endless Possibilities - From A Private Lounge Or Nursery To An Additional Dressing Room Or Workspace. With Its Refined Layout, Timeless Finishes, And Exceptional Craftsmanship, The Newcastle Model Delivers The Perfect Harmony Of Elegance And Livability In One Of Stouffville's Most Sought-After Communities. (id:61852)
RE/MAX Premier Inc.
2853 Bellwood Drive
Clarington, Ontario
Welcome to this charming and well-maintained family home located on a peaceful, desirable street framed by beautiful orchards. The bright kitchen features granite countertops, stainless steel appliances, and a comfortable eat-in area. Sunken living and dining rooms offer plenty of natural light with a large bay window and a cozy gas fireplace; perfect for relaxing or entertaining.The main floor includes a convenient laundry room with garage access and a side door leading to the deck. A sunroom provides additional living space and opens to a raised deck with glass railings, overlooking a spacious backyard ideal for outdoor gatherings and play.Upstairs, you'll find three generously sized bedrooms, including a primary bedroom with a wall-to-wall closet and semi-ensuite bath.The finished basement extends your living space with a large recreation room featuring a gas fireplace, dry bar, and sitting area. A walkout to the backyard enhances the home's functionality, while the fourth bedroom offers an excellent option for guests, a home office, or a hobby room.Enjoy the tranquility of country-style surroundings while still being close to all amenities. This is the perfect blend of comfort, charm, and convenience! (id:61852)
Right At Home Realty
38 Elgin Avenue
Toronto, Ontario
Welcome to this truly exceptional, fully renovated residence located in one of Torontos most prestigious neighbourhoods. Just moments from the heart of Yorkville, this home offers the perfect blend of refined design, upscale finishes, and urban convenience.Completely transformed by a professional designer, the interior features a seamless open-concept layout filled with natural light and timeless elegance. The custom kitchen is a true showpiece, featuring high-end appliances, bespoke cabinetry, and a striking marble countertop island perfect for both everyday living and entertaining.Upstairs, youll find spacious bedrooms with custom closets and spa-inspired bathrooms featuring luxurious materials and premium fixtures. The primary suite offers a tranquil escape, complete with a walk-in closet and a beautifully appointed ensuite. Located just steps from Yorkvilles world-class shopping, fine dining, cultural destinations, and transit, this home delivers designer living in one of the citys most desirable locations. Fully Smart Home Control 4 (id:61852)
Home Standards Brickstone Realty
Th10 - 25 Singer Court
Toronto, Ontario
Prime Location.Luxury And Spacious Townhouse. 10Ft Ceiling For The Ground Floor And 9Ft Ceiling For Upstairs. Easy Access To Highway. Many Amenities Like Gym, Indoor Pool, Indoor Basketball,Badminton, Etc. Close To TTC Stations, Bayview Village, Fairview Mall, IKEA, Canadian Tier,General NY Hospital. (id:61852)
Jdl Realty Inc.
Ph15 - 21 Iceboat Terrace
Toronto, Ontario
Live in the Penthouse! Welcome to this beautiful 1 Bedroom + Den suite at 21 Iceboat Terrace - Parade II, offering the best of downtown living high above the city. This rare penthouse residence features 9 ft ceilings and a bright, functional layout with walk-out to a private balcony. Enjoy incredible privacy w/ no neighbours above, and take in the amazing city views day and night. The modern open-concept kitchen features stainless steel appliances and ample cabinet space, flowing seamlessly into the living and dining area-perfect for everyday living and entertaining. The versatile den is ideal as a home office, guest room, or study. 1 parking + 1 locker included. Approx. 673 sq.ft.The spacious bedroom offers generous closet space and floor-to-ceiling windows welcoming natural light. The stylish 4-piece bath completes this thoughtfully designed suite.Parade II offers an impressive selection of lifestyle amenities, including a Wi-Fi lounge, lap pool, state-of-the-art gym, Sky Lounge, theatre room, basketball court, yoga studio, party room, guest suites, rooftop terrace, and 24-hour concierge, ensuring convenience and comfort at your fingertips.Perfectly situated in the heart of CityPlace, you'll love the vibrant urban convenience-steps to Sobeys, Canoe Landing Park, The Well, Rogers Centre, Scotiabank Arena, King West dining, Entertainment District, Harbourfront, Fort York, and Lake Ontario. Quick access to TTC, Union Station, Gardiner Expressway, Financial District, and Billy Bishop Airport makes commuting effortless. Close proximity to University of Toronto, Toronto Metropolitan University, tech hubs, shops, cafes adds incredible value for both end users and investors.Whether you enjoy lakeside strolls, cheering on your favourite team, or discovering top-tier restaurants, this prime downtown location offers it all. Experience elevated urban living in this exclusive penthouse suite-bright, stylish, private, and perfectly positioned to enjoy the very best of Toronto (id:61852)
Exp Realty
3810 - 161 Roehampton Avenue
Toronto, Ontario
Excellent value on a practically Two-Bedroom Unit With Two Washrooms, Perfect For Anyone Who Is Looking For Style, Convenience, cost splitting etc. Modern Kitchen, Laminate Throughout, Ensuite Laundry, Unobstructed Sw View Bringing In Plenty Of Natural Light. Right in the heart of Midtown with numerous area amenities. Walk To The Subway Station, Restaurants, Stores, Loblaws Store, Parks, Schools and much more. (id:61852)
RE/MAX Hallmark Realty Ltd.
Bsmt - 4 Lloyd Manor Road
Toronto, Ontario
Experience a beautifully redesigned suite that feels completely new. This fully renovated apartment features 2 large sun filled bedrooms and 1 full modern bathroom with clean elegant finishes throughout. The spacious family room offers a warm inviting place to unwind and the contemporary kitchen provides generous space for cooking, dining, and everyday living. Expansive windows bring in abundant natural light and create a bright uplifting atmosphere in every room. Located in one of Etobicoke's most desirable neighbourhoods, this suite offers outstanding convenience. Minutes to Kipling and Islington Stations, excellent schools, major shopping, parks, the airport, and quick access to downtown. Private driveway parking for 1 vehicle adds comfort and practicality to this exceptional home. Available immediately. Tenant responsible for a portion of utilities. (id:61852)
RE/MAX Professionals Inc.
Basement Apartment - 2537 Ambercroft Trail
Mississauga, Ontario
Welcome to Fullly Furnished** Seperate entrance** basement apartment** of step to Credit Valley Rd**. Located in a masterpiece location of Mississauga. Waking distance to the best Public School** (PK - 5, offer french Imersition program) and Park for Kids fun and entertainment**. Attending the best High school** in Mississauga- John Fraser**. 5 minitues drive to major large shopping center***( Erin Mills Town Center) and community center as well.** 5 minutes to Credit Valley Hospital***. Near Highway 403/407/401. This large Bright basement apartment contains 1 bedrooms**, and 1 full Bathroom**, fully equipped kitchen** with stainless Steele appliances and Qautz countertop**, right beside Living/Sitting area. laminate floor, for the family together to enjoy this beautiful accommodation in peace and harmony. A seperate full Laundry room has Washer and Dryer exclusuve used by the basement apartment. Tenant pay 10% of utilities cost. (id:61852)
Ignite Star Realty Inc.
1051 Caven Street
Mississauga, Ontario
Spacious & Luxurious Basement With Separate Entrance / 1 Bedroom + 1 Bathroom / Large Living Room / Large Kitchen With Appliances,...Few Steps To Public Transport & The Lake / Easy Access To QEW Highway / Approximately 20 Minute Drive To Downtown Toronto,...It Also Includes: Parking, Internet, Hydro, Water, Heat & Air Conditioning. (id:61852)
International Realty Firm
692 Northcliffe Boulevard
Toronto, Ontario
Entire Bungalow for Lease with Full Basement * Landlord willing to assist in renovations* Close proximity to Allen Expressway * Located between Dufferin and Oakwood Subway Station.* Subway Line will bring densification to the area * Located at the vibrant corner of Dufferin and Eglinton Ave W, this area offers the perfect blend of urban convenience and community charm. Residents enjoy easy access to the new Eglinton Crosstown LRT, multiple TTC routes, and quick connections to major highways. The neighbourhood is rich with local amenities - from trendy cafés, diverse restaurants, and boutique shops to nearby parks and recreation centres. With exciting revitalization projects transforming the Eglinton corridor, this area is quickly becoming one of Toronto's most dynamic and connected communities. (id:61852)
Harvey Kalles Real Estate Ltd.
505 - 5 Vicora Linkway Way
Toronto, Ontario
Find comfort and convenience in this bright and spacious 3-bedroom, 2 bathroom unit, ideally located in East York. The primary bedroom features its own 2-piece ensuite and a walk-in closet, while additional highlights include a large in-suite storage room, parking, locker, and all-inclusive maintenance fees that cover all the utilities . The L-shaped living and dining room provides a functional layout filled with natural light. The generous balcony, accessed through sliding glass doors from the dining area, offers the perfect spot to relax and unwind. Set in a well-maintained building with excellent amenities such as an indoor pool, gym, sauna, and Convenience store. Enjoy TTC transit at your doorstep, and easy access to the DVP, 401, and downtown Toronto. Located close to schools, parks, walking trails, libraries, community centres, places of worship, East York Town Centre, grocery stores, Costco, Superstore, Golf club, gas stations, and more. A fantastic opportunity to own a spacious unit in a prime East York location. Book your private viewing today! Status Certificate Available! (id:61852)
Right At Home Realty
306 - 100 Upper Madison Avenue
Toronto, Ontario
Welcome to The Residences of Madison Centre, located in the highly desired Lansing-Westgate Community. This beautifully maintained Tridel-built condominium offers luxury, comfort, and unbeatable convenience. Enjoy resort-style amenities incl: an outdoor pool surrounded by mature trees & lush landscaping, BBQ area, pergola, gym, sauna, indoor squash and racquet courts. At almost 1200 sq ft, this unit offers exceptional value. This 2-bedroom, 2-bathroom suite has a split layout so both bedrooms are on opposite sides of the living space lending well to privacy throughout. This unit has been renovated, features large windows that offer abundant natural light, engineered hardwood floors, and an updated eat in kitchen with soft close drawers, pullout spice drawer & pull out pots/ pans drawer. Under cabinet lighting adds ambiance &functionality. The spacious layout delivers plenty of storage and an open, airy feel. The ensuite laundry is located in a dedicated space with side by side appliances, providing more convenience & functionality than typical stacked set ups. The suite comes with an alarm system that communicates directly to the Concierge desk for added security. The balcony area offers an alternative outdoor space for your morning coffee or evening tea. One OWNED underground parking space accompanies this unit. There are several EV charging stations in the underground. The unit comes with an enclosed concrete locker. Commuters will love the direct underground access to two TTC subway lines, connecting you seamlessly to downtown Toronto. Located just steps from shops, cafés, restaurants along Yonge St, and minutes to Highway 401. The Sheppard Centre &Madison Centre are accessible through the underground walkway, perfect for year-round comfort &convenience. Affordable maintenance fees of $958.45 per month include ALL utilities, unlimited high-speed internet, cable, and Bell Fibe TV. This is exceptional value for luxury living in a prime Toronto location. (id:61852)
RE/MAX Connect Realty
