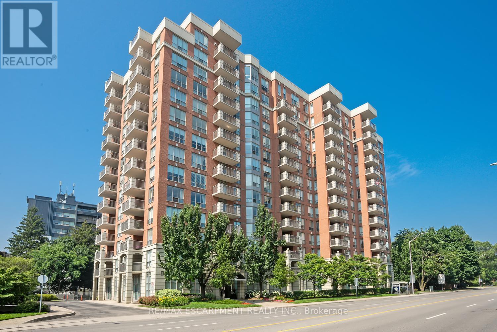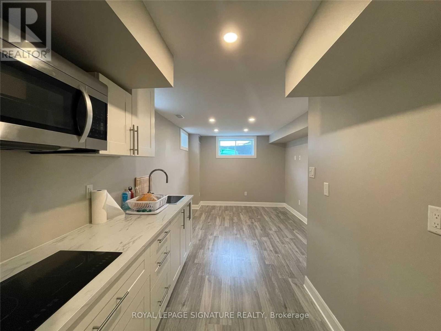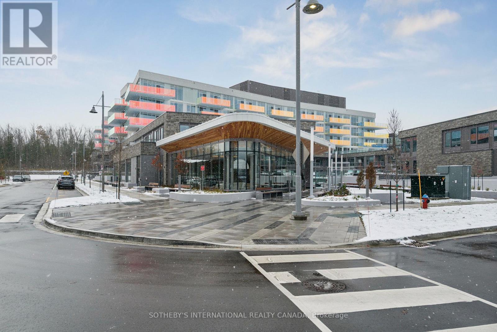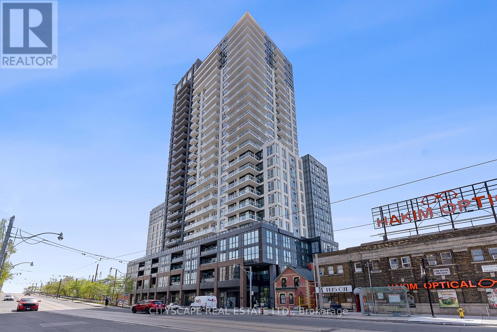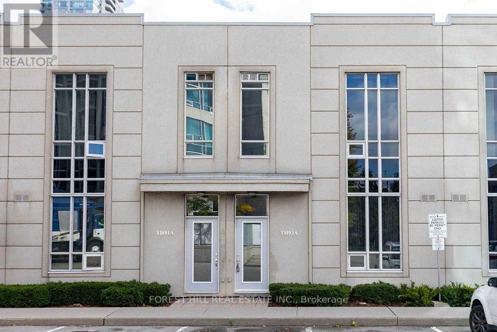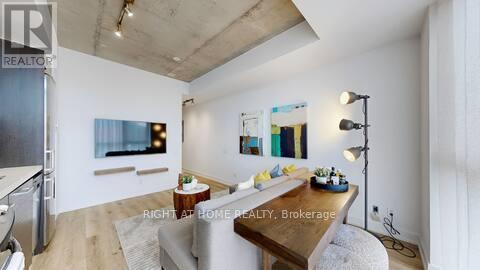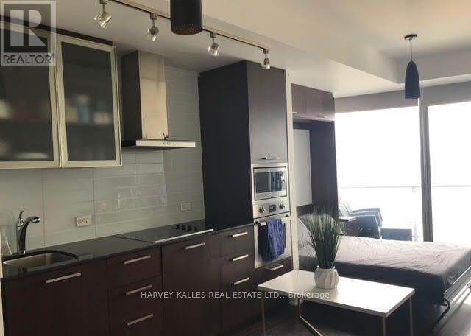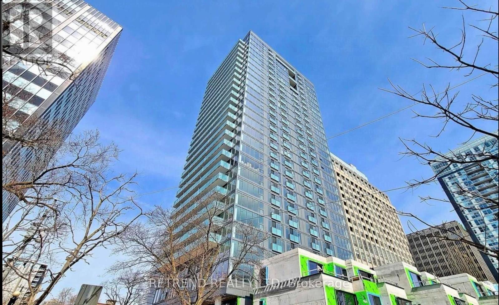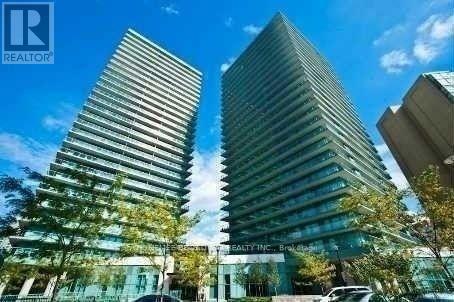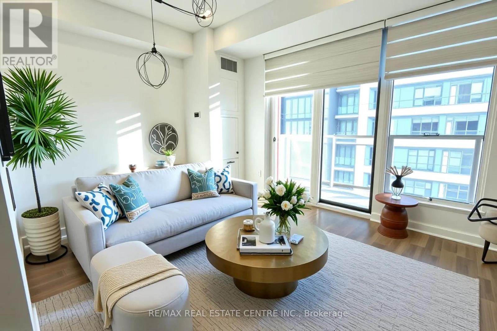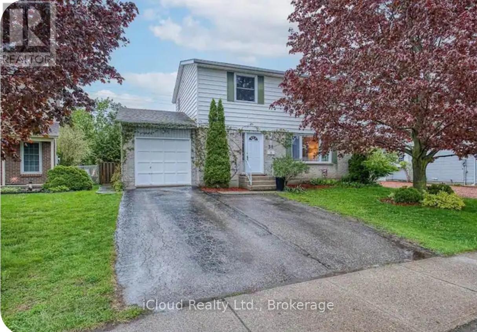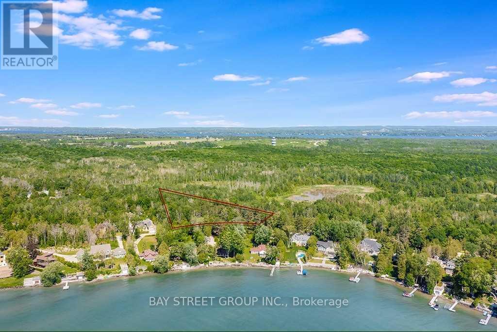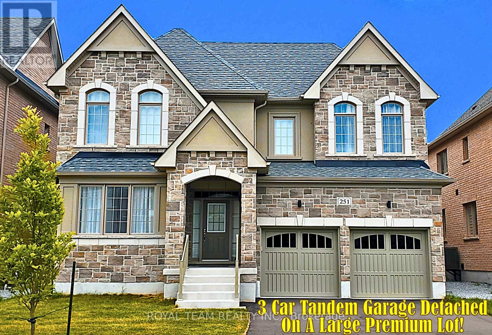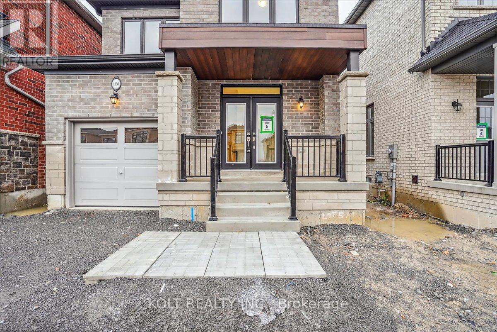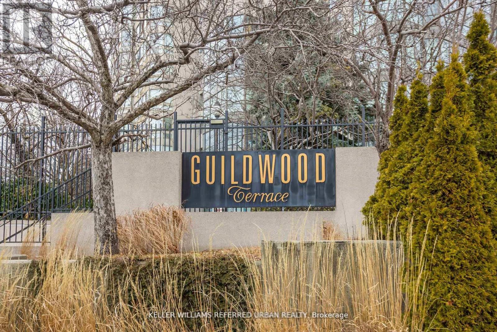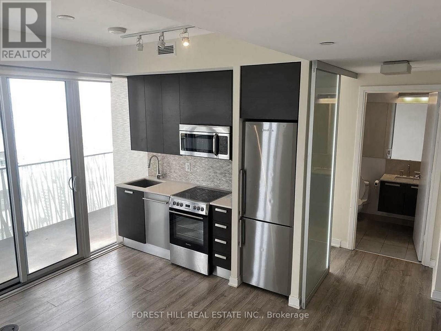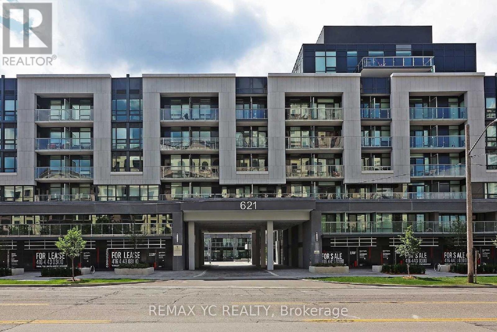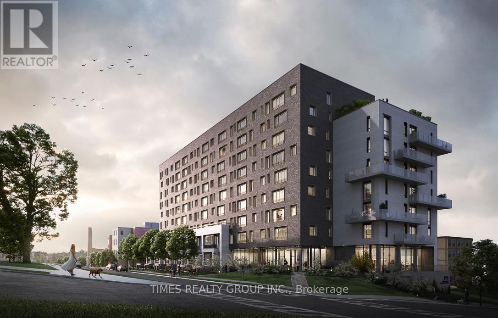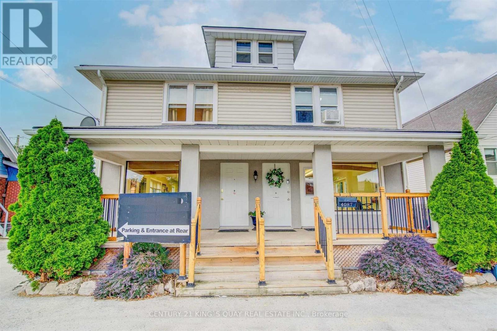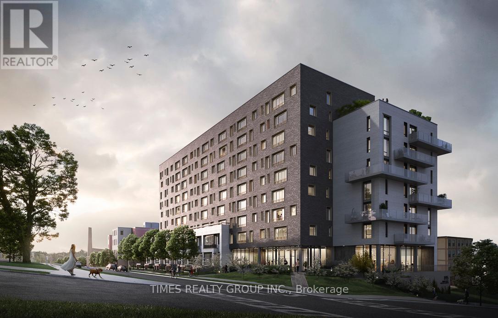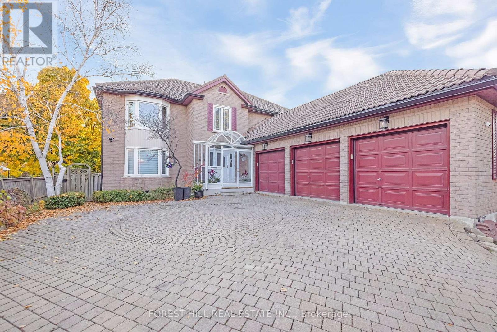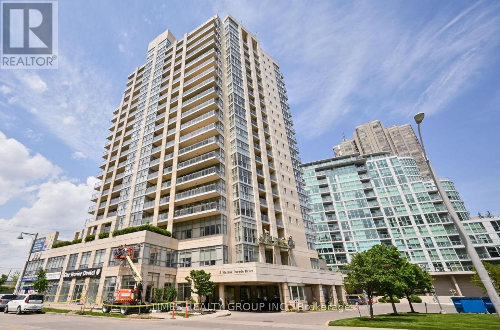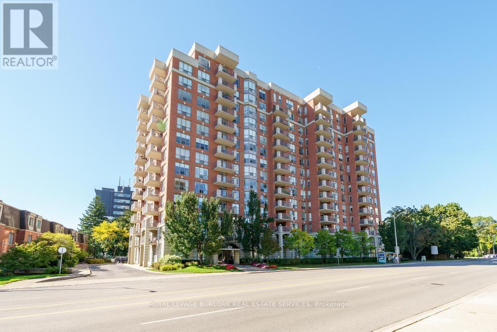408 - 442 Maple Avenue
Burlington, Ontario
Beautifully updated 2 bedroom + den suite with southwest exposure at sought-after Spencer's Landing! 1,511 sq.ft. with stunning views of the lake and just steps to downtown, waterfront park, restaurants, shops, the Performing Arts Centre, hospital, highway access and more! Upgraded eat-in kitchen with high-end quartz countertops, stainless steel appliances, under-cabinet lighting and a walkout to a private balcony. The primary bedroom features a spacious walk-in closet and a 4-piece ensuite. Additional features include an open concept living/dining space with walkout to a second balcony, an in-suite laundry with updated washer and dryer and an additional 4-piece bathroom next to the second bedroom. Updated wide plank flooring, light fixtures and window coverings. Condo amenities include concierge, an indoor pool and hot tub, sauna, party room, games room, exercise room, guest suite, workshop, library, visitor parking and more! Condo fee includes all utilities including TV/Internet package through Bell. 1 underground parking space and 1 storage locker. (id:61852)
RE/MAX Escarpment Realty Inc.
174 Wagner Crescent
Essa, Ontario
ALL INCLUSIVE Basement one bedroom apartment layout with separate entrance. Along with a newly renovated ensuite laundry area. One parking space included. Move in date flexible so hurry!! You will not come across an affordable all inclusive rental. Located 30 minutes from BARRIE & BRADFORD! DONT MISS OUT!! SCHEDULE YOUR PRIVATE SHOWING. (id:61852)
Royal LePage Signature Realty
320 - 333 Sunseeker Avenue
Innisfil, Ontario
**Experience Modern Luxury Living at Friday Harbour, Innisfil!**Welcome to the latest gem at Friday Harbour, a stunning new building nestled on the shores of Lake Simcoe. This brand new,meticulously designed condo offers the ultimate in modern luxury living. With its contemporary finishes, open-concept layout,and abundant natural light, this home is the perfect sanctuary for those seeking comfort and style.As a resident, you'll enjoy an array of world-class amenities that make Friday Harbour a truly unique community. Indulge in thestunning waterfront views from the expansive outdoor terraces, perfect for entertaining or simply soaking up the sun. Thebuilding features a state-of-the-art fitness center, a relaxing spa, and a rooftop lounge that offers breathtaking views of the lake.For those who love to socialize, the community includes a vibrant social hub with restaurants, shops, and seasonal events thatfoster a sense of connection and belonging.Embrace the lake lifestyle with direct access to a private marina, where you can dock your boat and enjoy endless days of wateractivities. Whether you're fishing, kayaking, or simply enjoying a leisurely boat ride, Lake Simcoe is your playground. For golfenthusiasts, the nearby championship golf courses provide a challenging yet enjoyable experience amidst beautiful landscapes.Nature lovers will appreciate the scenic walking and biking trails that wind through the community, offering picturesque viewsof the lake and surrounding areas. In winter, the region transforms into a wonderland for skiing, snowshoeing, and ice fishing,ensuring that every season brings its own unique activities.This is more than just a home; it's a lifestyle. Don't miss your chance to be part of this vibrant community. Experience theperfect blend of luxury, leisure, and natural beauty at Friday Harbour. Schedule your viewing today and start living the dream atthis exceptional lakeside retreat! (id:61852)
Sotheby's International Realty Canada
2010 - 9075 Jane Street E
Vaughan, Ontario
make it clear .Fantastic 20th Floor Unit With Sprawling Unobstructed View At Centro Square! Comfortably Work From Home In Large Spacious living room .! Enjoy The All The Many Shops And Restaurants Just An Elevator Ride Away. Canada's Wonderland And Vaughan Mills Right Up The Road! Huge Full Length Balcony. Greatest Value In The Building Now with A Parking Space included! 2 full washrooms,3 minute away from highway.status certificate upon request. (id:61852)
Everest Realty Ltd.
306 - 286 Main Street
Toronto, Ontario
Modern Urban living experience in a newly built LINX Condos. Spacious 1 Bedroom plus den - 1 full washroom Condo unit, offers a functional layout. The den has a door and serves as both an office space and a convertible bedroom. Located on the renowned Danforth Ave, it provides easy access to public transportation, including streetcars, GO station and Main Street subway-downtown commute in 15 minutes & 10 minutes to Woodbine Beach. The unit has a 9 ft. ceiling. The area boasts various restaurants, bars, and lifestyle amenities, complemented by its proximity to the lake, beach, and natural settings. Designed to optimize space. Endless dining and grocery options are steps from your doorstep. Parking is available at an additional cost! Unit is pet-friendly. (id:61852)
Cityscape Real Estate Ltd.
Th93a - 83 Borough Drive
Toronto, Ontario
Discover this exceptionally rare stacked condo townhouse boasting direct entrance from the ground level, East/West exposure, two skylights, and soaring 11-foot ceilings. Expansive windows fill the home with natural light year-round, creating a warm and inviting atmosphere. The spacious primary suite features a walk-in closet with a window and a den area perfect as a serene retreat or a bright home office.Surrounded by lush gardens and mature trees, this home feels like a private oasis while keeping you connected to everything you need. Just 2 minutes to Hwy 401, a 5-minute stroll to the subway, and steps to vibrant theatres, dining, and shops. You'll fall in love even more when you see it in person! Building amenities include: 24-hr concierge, fitness centre, indoor pool, party room, and plentiful visitor parking right outside your unit door. (id:61852)
Forest Hill Real Estate Inc.
212 - 318 King Street E
Toronto, Ontario
Experience stylish downtown living at its finest in this fully furnished, turnkey studio at 318 King St E - Unit 212. This thoughtfully designed suite offers a sleek, modern aesthetic with high ceilings, chic finishes, and curated furnishings that perfectly complement the urban vibe of King East. The open-concept layout maximizes space and light, creating a comfortable environment for both living and working. Just steps from St. Lawrence Market, the Financial District, and Toronto's trendiest restaurants, this is the ultimate blend of convenience and sophistication - simply move in and enjoy. (id:61852)
Right At Home Realty
5708 - 12 York Street
Toronto, Ontario
Luxurious Ice Condominium In The Heart Of Downtown Toronto. Ph Level 57th Floor With A Breathtaking View Of The City Including Cn Tower. Large Balcony, Hardwood Floor Throughout, 9 Ft Ceilings, Floor To Ceiling Windows, Modern Kitchen With S/S Appliances, Granite Counter Tops, Built In Microwave, Stove-Top...Steps Away From Cn Tower, Waterfront, Acc, Roger Center, The Financial And Entertainment Districts, Union Station..24 Hour Concierge, Visitor Parking (id:61852)
Harvey Kalles Real Estate Ltd.
907 - 99 Foxbar Road
Toronto, Ontario
Welcome to Blue Diamond, where classic Forest Hill charm meets modern luxury at Avenue & St. Clair. Step outside to Longo's, LCBO, cafés, boutique fitness, and some of the city's best restaurants - or slip downstairs to the exclusive 20,000 sq.ft. Imperial Club to swim, lift, stretch, sweat, lounge, and live like you actually enjoy Mondays. This bright and stylish 1-bedroom suite features sleek engineered flooring, a custom designer kitchen with stone counters and built-ins, and a layout that just makes sense. Perfect for someone who wants the prestige of St. Clair, the energy of Midtown, and the convenience of having literally everything at your door. (id:61852)
Retrend Realty Ltd
411 - 5500 Yonge Street
Toronto, Ontario
Prime North York Location. Immaculate 1Br+Den 735 Sf Large Unit With Open Concept & Large Windows, Bright & Spacious, Laminate Flooring, High Demand Pulse Complex W/Unobstructed View Of Yonge /Finch. Steps To Subway Entrance, TTC, Go Transit, Viva, Yrt, Etc. Shoppers Drug Mart, Grocery, Banks, Restaurants All Within Walking Distance. 24 Hr Concierge, Games Rm, Guest Suites, Gym, Party, Meeting Rm+Rec Rm. Lots Of Visitors Parking. (id:61852)
Homelife Broadway Realty Inc.
1803 - 5 Wellington Street S
Kitchener, Ontario
Experience urban living at its finest in this stunning condo located in the heart of Downtown Kitchener at Station Park - just steps from transit and directly across from the Google office. This well-maintained and secure building offers an unmatched lifestyle with world-class amenities including a two-lane bowling alley with lounge, premier bar and games area with billiards and foosball, private hydropool swim spa & hot tub, fully equipped fitness and yoga/pilates studios with Peloton bikes, pet spa, and a beautifully landscaped outdoor terrace with cabana seating and BBQs. Enjoy the convenience of a concierge desk and private dining room with a full kitchen for hosting. The suite itself features an upgraded kitchen and is perched on a high floor offering breathtaking city views. A perfect blend of luxury, comfort, and unbeatable location! (id:61852)
RE/MAX Real Estate Centre Inc.
38 Stokes Road
St. Thomas, Ontario
Short Term Rental. Trades People Welcomed. Fully Furnished 4 Bedroom 2.5 Bathroom Single Car Garage and Double Driveway. Inground Pool On Pie Shape Lot. New Flooring Throughout and Freshly Painted. Kitchen Overlooks Nice Sized Backyard. 2 Minutes To Eglin Shopping Centre (id:61852)
Icloud Realty Ltd.
3358 Crescent Harbour Road
Innisfil, Ontario
Incredible, Rare Find 1.6 Acre Lot R1 Zoning Building Land Executive Community, Ready To Build Your Dream Home (Construction Plan Available, Directly Across From The Waterfront And Fresh Water Of Lake Simcoe, Well Treed Lot Offers Extreme Privacy, Sits In An Area Of Fine Homes And Is In An Absolutely Perfect Commuter Location, A Short Drive To A Selection Of Amenities.Rare Building Lot In Ultra Desirable Estate Subdivision., The price included 2 complete building design. (id:61852)
Bay Street Group Inc.
251 Danny Wheeler Boulevard
Georgina, Ontario
Rarely Offered New Exclusive Over 4000 Sqft Custom Home With 3 Car Tandem Garage. Absolutely Gorgeous Biggest Model Available, 5 Bedroom, 4 Bathroom Detached On A Huge Premium South Facing-50 Ft Wide Deep Lot! Located In A New Growing Luxurious Pleasant Community. *Many Upgrades Included $$$!* Upgraded Bright Spacious Gourmet Kitchen With Large Double Sided Island, Deep Pantry, Extended Cabinets, Servery Room, & Huge Eating Area With French Doors Walkout to Patio. Quartz Countertops, Custom Hardwood Floors,& Smooth Ceilings Throughout. Spacious Large Bedroom With Direct Access To Bathrooms, 2nd Floor Laundry. Custom Grand Home With 4,062 Sqft + 1300 Sqft Basement , Soaring 19 Ft Ceiling Foyer, Main Floor Office. Approx 50 x 142 Ft Pool - Size Lot! Steps From Desired Lake Simcoe & Minutes to HWY 404, Parks, Golf Courses, Schools,Shopping, Transit, Upper Canada Mall & More! Don-t Miss Out On This Rare Opportunity! **EXTRAS** Open-Concept Modern Layout, Big Windows W/ Raised Ceilings.Large Sun Filled Kitchen&Family Rm W/Gas Fireplace, Huge Walk-In Closet in Mstr Bdrm. Walk-In Closets in All Bdrm. Under Tarion Warranty. Just North of Newmarket & East Gwillimbury! Beautiful Huge Premium Deep Lot! (id:61852)
Royal Team Realty Inc.
Bsmt - 1198 Rexton Drive
Oshawa, Ontario
Bright and spacious newly finished 1 bed, 1 bath walk-up basement apartment with separate entrance. Modern bright finishes. 1 parking spot. Private laundry. Lots of storage. New appliances. (id:61852)
Kolt Realty Inc.
1812 - 3233 Eglinton Avenue E
Toronto, Ontario
Welcome to Guildwood Terrace Luxury Condos! Now is your opportunity to own this charming, renovated condo suite, move-in ready for your ultra convenience. Brand NEW windows all newly installed in Fall 2025! Vinyl plank flooring, no carpets! Living Room can fit a supersized L-couch, Renovated kitchen with quartz counter tops and stainless steel appliances. Spacious Bedroom. And a den that can be a guestroom or home-office. Free visitors parking. Very well managed condo building. Such a convenient location! Steps to public transit, TTC & two GO train stations to downtown, Dollarama, Goodlife Fitness, restaurants, Metro, Bluffs Beach, parks and more. Building amenities includes an indoor swimming pool, party room, gym, sauna, games room, Bbq area, squash court, theatre room and more! Utilities are all inclusive in maintenance fees! (id:61852)
Keller Williams Referred Urban Realty
3701 - 42 Charles Street E
Toronto, Ontario
Location! Bright & Desirable 1Bed with Separate Den & Balcony, with Parking & Locker @ Casa II (Yonge & Charles). 544sf + 30' Balcony, 9' Ceilings and Floor-To-Ceiling Windows In All Rooms. Amenities include Fitness Centre with Outdoor Pool, Outdoor Terrace with BBQ & Cabana Seating, Residents Lounge, Party/Multipurpose Room with Catering Kitchen, Guest Suites, and 24/7 Security/Concierge. Central Location, Mins Walk to Daily Conveniences - Yonge & Bloor TTC Subways, Longos, Convenience Stores, LCBO, Shoppers, Banks, Coffee. Mins Walk to Yorkville's and Yonge/Bloor's Restaurants, Pubs, Shopping, Entertainment & More. (id:61852)
Forest Hill Real Estate Inc.
111 - 621 Sheppard Avenue E
Toronto, Ontario
Welcome to the Heart of Bayview Village! Experience urban living at its finest in this beautiful mid-rise building located in one of North York's most desirable neighbourhoods. This spacious, south-facing bachelor/studio suite features a modern, open-concept layout with over 10-foot ceilings and floor-to-ceiling windows that fill the space with natural light. Luxury amenities, including a 24-hour concierge, fitness centre, party room, and more. Conveniently situated just steps to Bayview Village Shopping Centre, grocery stores, TTC, subway stations, and Highway 401 - everything you need is right at your doorstep. (id:61852)
RE/MAX Yc Realty
903 - 195 Hunter Street E
Peterborough, Ontario
For More Information About This Listing, More Photos & Appointments, Please Click "View Listing On Realtor Website" Button In The Realtor.Ca Browser Version Or 'Multimedia' Button Or Brochure On Mobile Device App. **EXTRAS** Parking spot is optional and can be purchased at $20,000 additionally. (id:61852)
Times Realty Group Inc.
4087 Portage Road
Niagara Falls, Ontario
Fully Luxury Renovation Upgrade . An Exciting Opportunity To Own A Unique Triplex Property In Commercial Area. 8 Min Drive To Niagara Casinos. Nestled Between 2 Busy Roads W/ Great Exposure On Portage And Drummond Rd. 2 Opposite Entrances On Main Level. 2 Separate Apartments On 2nd Fl. With Own Exterior Entrances W/ 3rd Fl. Storage. Ample Parking On Premises That Can Fit Up To 15 Vehicles.Hot Water Tanks Are Owned. Windows, Ac And Furnace Have Been Replaced (2025). Upgraded Amp Service To 400 Amps. Two Separate Gas And Hydro Meters. (id:61852)
Century 21 King's Quay Real Estate Inc.
206 - 195 Hunter Street E
Peterborough, Ontario
For More Information About This Listing, More Photos & Appointments, Please Click "View Listing On Realtor Website" Button In The Realtor.Ca Browser Version Or 'Multimedia' Button or brochure On Mobile Device App. (id:61852)
Times Realty Group Inc.
4640 Beaufort Terrace
Mississauga, Ontario
Nestled in a highly sought-after location, this exquisite home offers unparalleled views of a lush ravine and expansive green space, providing a serene and private atmosphere to enjoy a large backyard pool. Recently renovated, this property boasts modern finishes and stylish design throughout .Step into a new, custom-designed kitchen inviting all for cooking and entertaining. The main and second levels are adorned with elegant engineered hardwood flooring, offering durability and space a new completely redesigned, bathroom. The fully finished basement is upgraded with brand-new, high-quality laminate flooring and offers a versatile space to have a theatre, gym or large rec room. Smart home technology is at the forefront of this property, with top-of-the-line, high-end Wi-Fi-enabled appliances, low voltage lighting, pot lights, large windows. The home is further enhanced by a brand-new, energy-efficient A/C system and a state-of-the-art two-stage high-efficiency furnace. The walk-out basement opens to a spacious backyard, but boasts a full basement apartment loaded with its own full kitchen, washer/dryer and fireplace. Includes a massive media room, ideal for relaxation or entertainment. Enjoy additional income from basement, home is large for multiple families. (id:61852)
Forest Hill Real Estate Inc.
1705 - 3 Marine Parade Drive
Toronto, Ontario
For More Information About This Listing, More Photos & Appointments, Please Click "View Listing On Realtor Website" Button In The Realtor.Ca Browser Version Or 'Multimedia' Button or brochure On Mobile Device App. (id:61852)
Times Realty Group Inc.
1101 - 442 Maple Avenue
Burlington, Ontario
Stunning 2 bed, 2 bath condo in sought-after Spencers Landing, downtown Burlington. This spacious,beautifully updated unit features engineered brushed white oak flooring, new interior doors/hardware, and a custom kitchen with cabinets (2020) and newer appliances (2021/2022). Both bathrooms boast new vanities; the bright primary offers a walk-in closet and ensuite with soaker tub. Updated electrical outlets throughout. Enjoy lake views from the balcony and dining area. Walk to Spencer Smith Park, waterfront trails, restaurants, shops, and more. The many amenities include an indoor pool, sauna, outdoor gazebo and BBQ area, gym, party room and 24 hour front desk security. Exceptional location with modern upgrades, ready for you to move in! (id:61852)
Royal LePage Burloak Real Estate Services
