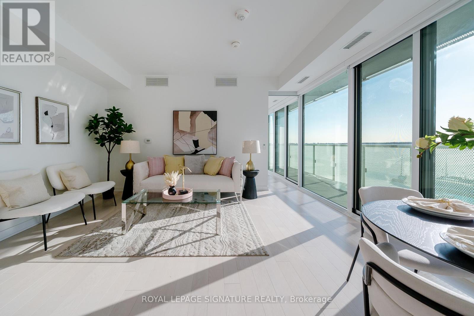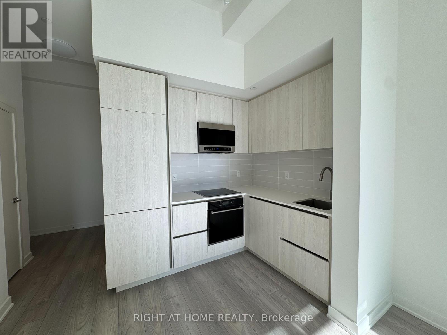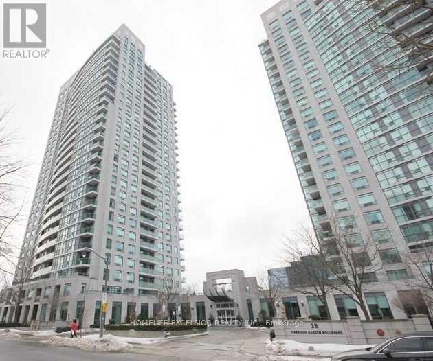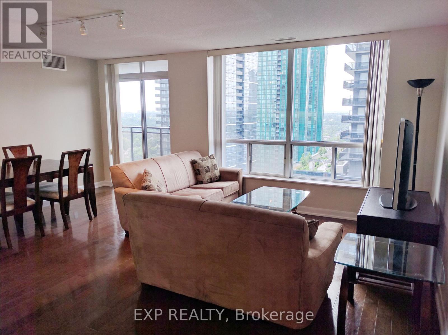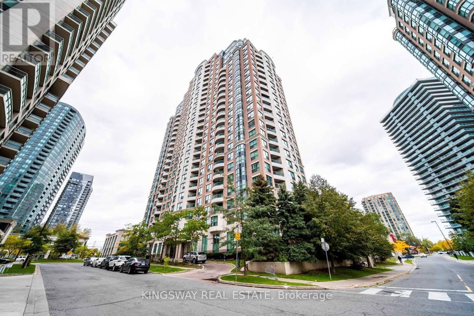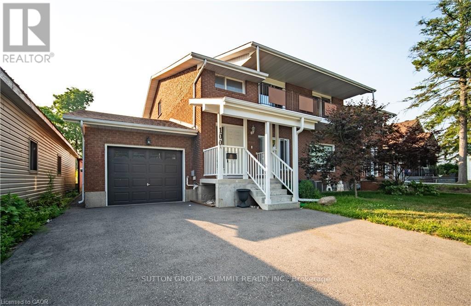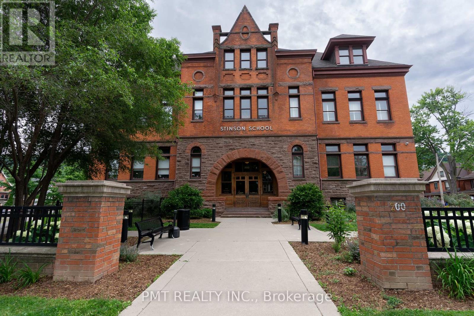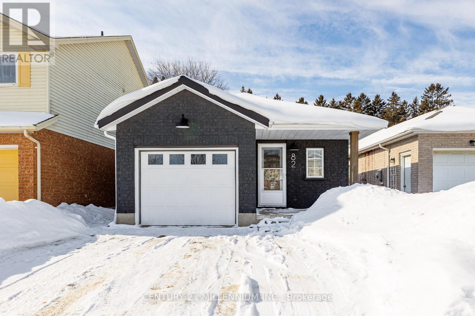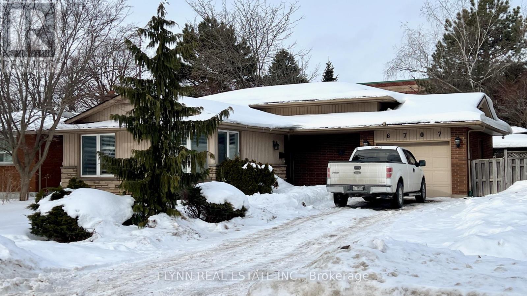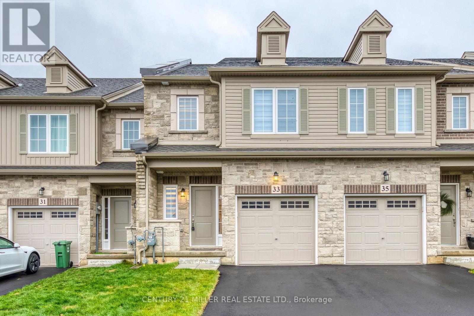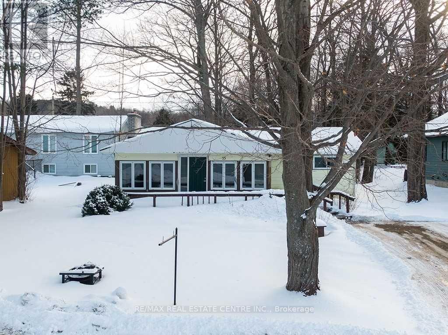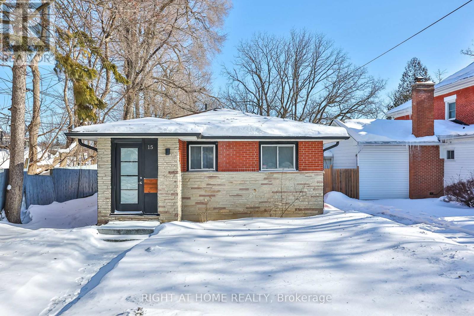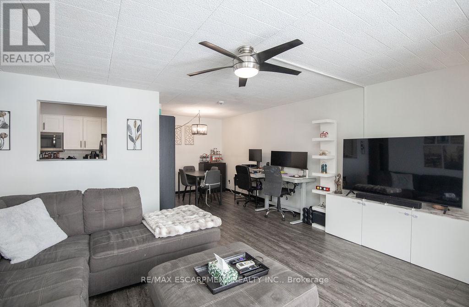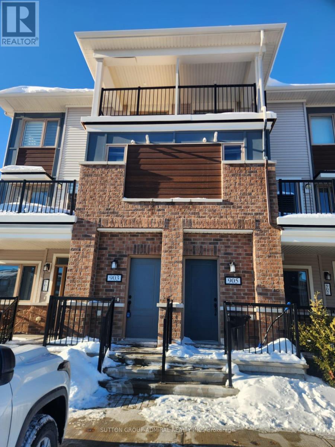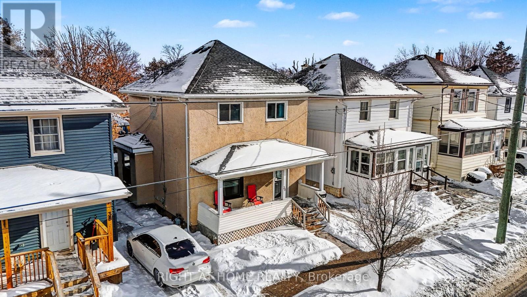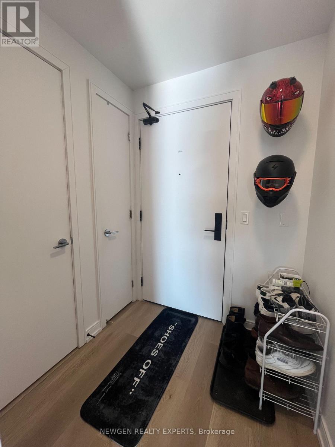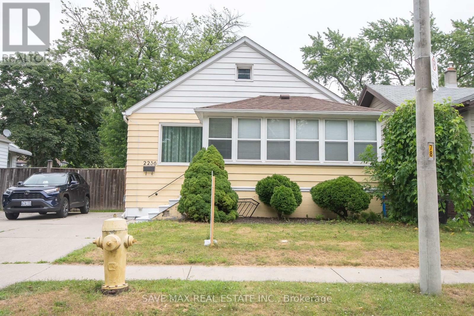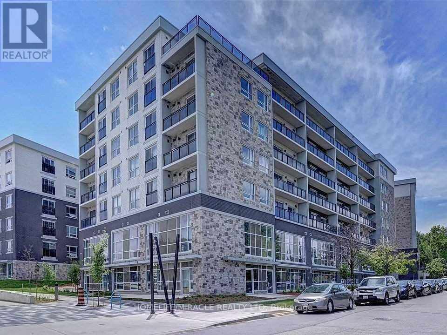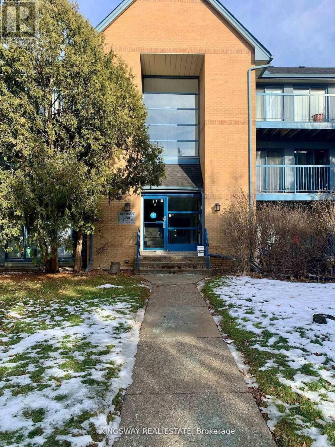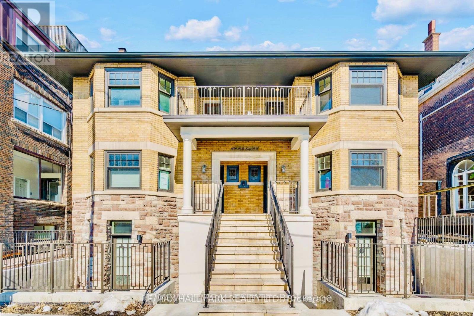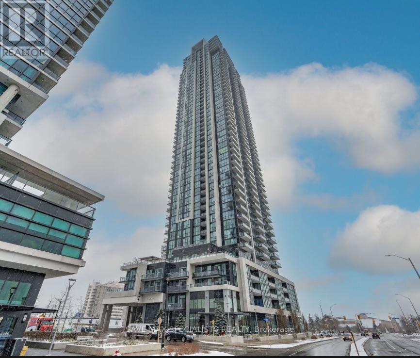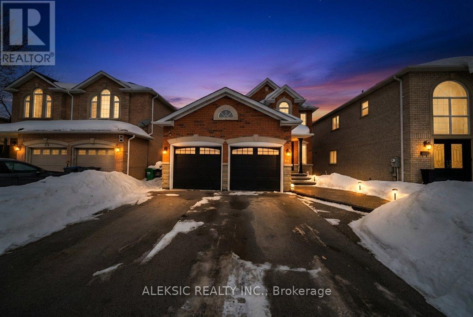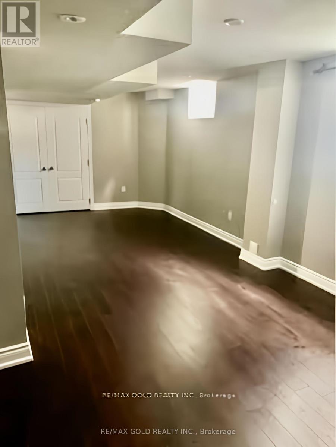711 - 15 Queens Quay E
Toronto, Ontario
Welcome to Pier 27 - Tower by the Lake, one of Toronto's most prestigious waterfront residences. This beautiful 2-bedroom, 1-bathroom suite offers a smart, efficient layout with no wasted space, floor-to-ceiling windows, and abundant natural light throughout.Enjoy clear, unobstructed lake and city views from every room, overlooking the pier and Lake Ontario - with the added bonus of front-row views of New Year's fireworks. Step out onto the full-length balcony from the living area, perfect for morning coffee or evening relaxation.The modern chef-inspired kitchen features premium integrated Miele appliances, complemented by tasteful upgrades including automatic curtains for added comfort and convenience.Residents enjoy world-class amenities, including a 24-hour concierge, outdoor pool, fully equipped fitness centre, party and media rooms, and library. Ideally located where the city meets the lake - steps to transit, Union Station, Financial District, St. Lawrence Market, Scotiabank Arena, Rogers Centre, shops, groceries, and everyday essentials.Experience the ultimate in sophisticated lakefront living. Monthly maintenance fee includes Rogers unlimited high-speed internet. (id:61852)
Royal LePage Signature Realty
901s - 110 Broadway Avenue
Toronto, Ontario
UNTITLED! Be the first to live in this brand new, never lived in 1-bedroom suite at Untitled Toronto, located in the heart of Yonge & Eglinton. This south-facing unit features modern finishes. Designed in collaboration with Pharrell Williams and U31, Untitled offers luxury amenities including a grand lobby with waterfall feature, co-working spaces, outdoor dining lounge, indoor/outdoor pool and spa, full fitness centre, and meditation garden. Enjoy everything the midtown lifestyle has to offer - steps to transit, shopping, dining, parks and so much more! (id:61852)
Right At Home Realty
1205 - 30 Harrison Garden Boulevard
Toronto, Ontario
Beautiful 2 Bedroom, 2 Bath Luxury Menkes Condo With Spectacular Unobstructed Southwest Panoramic Views. Open Concept Kitchen With Breakfast Bar & Stainless Appliances. Very Bright & Sunny With Large Floor To Ceiling Windows. One Of The Best Layouts In This Building. .Spacious Master Bedroom With 3 Pieces Ensuite Bath. Steps To Yonge/Sheppard Subway, Shops ,Restaurants, 401, Theater, Schools& Park (id:61852)
Homelife Excelsior Realty Inc.
2806 - 33 Sheppard Avenue E
Toronto, Ontario
Experience luxurious living in the heart of North York with this stunning 1-bedroom suite in a prime Minto building. This spacious, open-concept home features hardwood flooring throughout, floor-to-ceiling windows, and a modern white kitchen complete with granite countertops. Enjoy breathtaking unobstructed views from your east-facing balcony and benefit from a suite of high-end amenities, including a pool, party room, theatre, billiards, bar lounge, and a beautifully landscaped outdoor terrace. The building also offers a gym, 24-hour concierge, and ample visitor parking. Perfectlylocated just steps from the Sheppard and Yonge subway line, this condo provides easy access to highways 401, 404, and DVP. With a walking score of89 you are close to entertainment and shopping (id:61852)
Exp Realty
812 - 7 Lorraine Drive
Toronto, Ontario
Prime Yonge & Finch Location! Bright and Spacious Unit Featuring an Open-Concept Layout and Modern Upgraded Kitchen with Quartz Countertops, Stylish Backsplash, and Breakfast Bar. Newly Installed Laminate Flooring Throughout. Enjoy a Large Balcony with Beautiful North-East City Views. Renovated Bathrooms with Quality Finishes. Steps to Finch Subway Station, Shops, Restaurants, and All Amenities. Perfect for End Users or Investors Alike A Must-See! (id:61852)
Kingsway Real Estate
100 North Park Street
Brantford, Ontario
Charming 3 bedroom home w/income potential in desirable Brantford neighbourhood. Boasting laminate flooring throughout the bright and airy main floor, spacious living room w/large window & cozy fireplace, perfect for relaxing. Walk into the radiant dining room combined w/kitchen area, ideal for entertaining and casual dining! Kitchen features pot lights for ample lighting and a modern touch. Master bedroom retreat with walk-out to balcony - enjoy your morning coffee or evening sunsets. Two additional generous bedrooms w/plenty of natural light.Spacious basement with separate entrance - easily convert to inlaw suite or rental apartment for extra income! HVAC, roof & washer & dryer all 3 years new. Don't miss out - schedule your private viewing today! (id:61852)
Sutton Group - Summit Realty Inc.
Ph17 - 200 Stinson Street
Hamilton, Ontario
Welcome To 200 Stinson Street! This Beautiful Heritage Building Is A Little Piece Of History. 1 Bedroom Plus Den & 1 Bath Spread Out Over 2 Levels And 850 Square Feet Gives You Ample Space. Large Windows And Skylights Bring In Tons Of Natural Light. The Primary Bedroom Offers A Walk-In Closet For Lots Of Storage. The Modern Kitchen Has A Built In Island For Lots Of Counter Space. This Historic Building Brings A Special Charm That Newer Buildings Do Not. Don't Miss Out! (id:61852)
Pmt Realty Inc.
82 Orchid Crescent
Kitchener, Ontario
I am pleased to present this beautifully updated and maintained modern home, offering significant income potential. This fully finished property features a legal basement apartment, making it an ideal opportunity for both investors and homeowners. Located in a family-friendly neighbourhood, the home is surrounded by essential amenities, including schools, churches, shopping, and entertainment. You can move into the fully upgraded upper level and supplement your mortgage with the rental income from the basement suite. The property has been renovated from top to bottom and includes: Two kitchens, Granite countertops, soft-close cupboards, Upper and lower level laundry facilities, Separate entrances for each unit, Vaulted ceiling and pot lights, A new walk-in shower and a balcony off the primary bedroom, A renovated exterior and a durable metal roof. The home also boasts a large, fenced private yard with naturally divided areas for both units to enjoy. With all the work already completed, this home is ready for you to move in and relax. Welcome home! (id:61852)
Century 21 Millennium Inc.
6707 Crawford Street
Niagara Falls, Ontario
This 4-level back-split with In-ground Pool, offers 3 spacious bedrooms and 2 full bathrooms, a finished basement with separate entrance and walkup to rear yard. This home also offer a great northland location, walking distance to shopping, transportation and schools and is directly across the street from from Glengate Park. The kitchen features granite countertops and hardwood floors that flow seamlessly throughout the main living areas. Other features include California shutters, covered front porch, a charming gazebo, and additional finished space on the lower level. (id:61852)
Flynn Real Estate Inc.
33 Beasley Grove
Hamilton, Ontario
Beautiful 3-bedroom, 2.5-bathroom townhome located in the highly desirable Tiffany Hills community in Meadowlands, Ancaster. This home features a bright open-concept layout with 9-foot ceilings and an upgraded kitchen complete with extended cabinetry, pots and pans drawers, black stainless steel appliances, and a centre island - perfect for everyday living and entertaining.The second floor offers three generously sized bedrooms, including a spacious primary retreat with a walk-in closet and private ensuite. Convenient second-floor laundry adds to the home's thoughtful design. Enjoy a fully fenced backyard ideal for relaxing or outdoor gatherings.Close to all amenities and within walking distance to Tiffany Hills Elementary School.Available April 1st. (id:61852)
Century 21 Miller Real Estate Ltd.
35 Lakeside Avenue
Meaford, Ontario
Rarely offered - Start your mornings with Georgian Bay views with amazing Sunrise and evenings with unforgettable sunsets in the area. With waterfront access directly across the road, this charming fully updated four-season bungalow is the perfect blend of comfort and cottage lifestyle. Set on a private, tree-lined lot, it features an open-concept design, warm fireplace, and easy-care flooring throughout. Recent upgrades, new roof, Hvac System, central air, new appliances. Close to town conveniences - your bayfront escape awaits. A Must See In Person Before Its Sold. (id:61852)
RE/MAX Real Estate Centre Inc.
15 Division Street
Cramahe, Ontario
Welcome to this lovely all brick bungalow located in the charming village of Colborne. This 2+1 bedroom home has 2 functional size bedrooms plus a den with built in laundry. Great space for an office or extra storage. The kitchen is equipped with stainless steel appliances. Separate dining room for family dinners. Bright and spacious living room with large windows that fill the space with natural light. Closest space located throughout the home for extra storage. Step out back to your oversized backyard of a lot size of 200 ft deep! Enjoy all the space to have family bbqs and entertainment. Located on a peaceful street, just steps from shops, restaurants, banks, cafes and parks. Colborne P.S is located only 2min drive or 10 min walk for kids and close to the Big Apple, with Northumberland hospital only a short 19 min drive away! Quick access to the 401 makes commuting a breeze from this beautiful bungalow! Great for first time home buyers looking to get into the market or buyers looking to downsize. Move in ready with offers anytime! (id:61852)
Right At Home Realty
110 - 71 Vanier Drive
Kitchener, Ontario
Affordable & Convenient Condo Living! This move in ready unit is on the main level and offers a spacious terrace with BBQ- Updated Kitchen- Stainless Steel Appliances- Undermount Sink- Quartz Counters- Carpet Free with Spacious Living Room that opens up to the Outdoor Space- Large Dining Area- Primary Bedroom with Walk in Closet and In suite Laundry (can be converted back to a 2 piece powder room) Updated Main Bathroom- Well Maintained Complex where Condo fees include Heat, Hydro, Water, Exterior Maintenance, Building Insurance & Management Fees- Close to All Highways- Hwy 7-Hwy8 & the 401, the LRT, Transit Stop Right across the Street- 5 minutes from Fairview Park Mall- 15 mins from University of Waterloo and walking distance to Parks and Schools (id:61852)
RE/MAX Escarpment Realty Inc.
903 Nautilus Private
Ottawa, Ontario
Modern 3-bedroom, 2-bathroom stackable townhome located in Kanata South, available immediately. The unit features two private terraces-one on each level-offering outdoor space in lieu of a traditional backyard. One designated parking space (Unit #58) is included. Convenient upper-level laundry room. Ideally situated close to shopping plazas, parks, public transit, and schools. (id:61852)
Sutton Group-Admiral Realty Inc.
36 Berryman Avenue
St. Catharines, Ontario
Live. Invest. This well-maintained 1,200 sq. ft. property offers incredible flexibility with two self-contained dwelling units & a finished basement unit-perfect for investors or owner-occupiers looking to live in one unit while the secondary units help cover monthly expenses. Each above grade unit features a separate hydro meter. The layout also allows for an easy conversion back to a single-family home with three bedrooms upstairs. The units are clean, bright, and thoughtfully updated, including improvements to the furnace, shingles, electrical, windows, and more. Location & Lifestyle: Enjoy a generous backyard ideal for entertaining, relaxing, hosting BBQs, or spending time with family and friends. The Queenston neighbourhood is on the rise, attracting new and young families and benefiting from ongoing new construction throughout the area. Great Transit Accessibility & Nearby Centennial Gardens-just a short bike ride away-adds to the community's charm and lifestyle appeal. Quick access to Highway 406 and convenient transit routes make commuting effortless. An excellent opportunity in a growing, vibrant neighbourhood. (id:61852)
Right At Home Realty
1501 - 1 Jarvis Street
Hamilton, Ontario
Stylish penthouse 1+1 bedroom, 2-washroom condo in Hamilton, including 1 parking space. This very functional layout features a sleek modern kitchen with high-end appliances, a spacious primary bedroom with an ensuite bathroom, and a large second room with a closet-perfect for a home office or guest room. Enjoy the vibrancy of Hamilton city living with shops and restaurants right at your doorstep. Conveniently located near Highway 403 and the QEW, steps to GO Stations, close to McMaster University, and much more. Building amenities include a fully equipped fitness center, yoga studio, resident lounge, and 24/7 security. (id:61852)
Newgen Realty Experts
2236 Church Street
Windsor, Ontario
Just minutes from the Detroit border, this charming detached raisedbungalow at 2236 Church St offers an inviting main-floor layout withtwo spacious bedrooms, a full bath, no carpet, and both living andfamily areas. The bright interior flows seamlessly to a privatebackyard deck, perfect for relaxing or entertaining. The finishedbasement adds incredible versatility, featuring an additional bedroom,living area, and full bath-ideal for extended family, guests, or arental suite. Combining comfort, functionality, and a prime location,this home is perfect for commuters and anyone seeking the ideal balanceof convenience and cozy living. (id:61852)
Save Max Real Estate Inc.
16 Old Oxford Road
St. Catharines, Ontario
Welcome to this lovingly maintained sidesplit offering over 2,000 sq ft of comfortable living space, perfectly situated on a quiet, family-friendly street in the desirable North St. Catharines neighbourhood. Great for growing families or young professionals. Thoughtfully refreshed and move-in ready, this home combines location, charm, and functionality. The bright white kitchen is filled with natural light and overlooks the expansive large lot, ideal for everyday living and entertaining. Recent updates include fresh paint throughout and brand-new carpeting, creating a clean and inviting atmosphere. Just off the kitchen you will find your separate entrance leading to the backyard and lower level, a great set up for in law potential. The bright upper level has three great bedrooms and a family bath. The lower level features a recently updated bathroom and a warm, welcoming recreation room complete with a cozy gas fireplace and stylish shiplap accents, the perfect spot for family movie nights or relaxing evenings. There is a bright bonus bedroom as well but could be an office currently being used as a gym! The partially finished basement level has laundry & storage room. Outside, enjoy an impressive backyard retreat with a huge in ground pool, gazebo, and shed, offering endless summer enjoyment and outdoor storage. With parking for up to five vehicles, this property easily accommodates families and guests alike. This great home is also close to shopping, highway access and walking trails to the water. This well-cared-for home offers space to grow, room to entertain, and a setting that truly feels like home! (id:61852)
Coldwell Banker Community Professionals
103 - 275 Larch Street
Waterloo, Ontario
Welcome to The Block at 275 Larch Street, located right in the heart of Waterloos university district! This stylish and contemporary condo offers the perfect blend of comfort, convenience, and lifestyle. Spacious Layout Thoughtfully designed open-concept living and dining area with plenty of natural light. Modern Finishes Sleek kitchen with stainless steel appliances, quartz countertops, and ample cabinet space. Comfortable Living Bright bedroom(s), modern bathroom, and in-suite laundry for added convenience. Lifestyle Amenities Fitness center, lounge, study spaces, rooftop terrace, and more, all within the building. Prime Location Steps to Wilfrid Laurier University, University of Waterloo, Conestoga College Waterloo campus, public transit, restaurants, cafés, and shopping. This unit is perfect for students, young professionals, or anyone seeking a vibrant urban lifestyle in a prime Waterloo location. (id:61852)
Homelife/miracle Realty Ltd
922 - 95 Trailwood Drive
Mississauga, Ontario
Well-kept and sun-filled 2-bedroom, 2-bath townhome located in a peaceful mid-rise complex in the heart of Mississauga. Features a functional open layout with distinct living and dining spaces, an updated kitchen with stone counters and breakfast seating, and laminate flooring throughout. Split-bedroom design offers added privacy, complemented by in-suite laundry and a generous balcony with storage and BBQ allowance. One owned parking space included. Close to transit, upcoming LRT, major highways, schools, and Square One. Move-in ready and ideal for professionals, couples, or small families. Includes stainless steel appliances, washer/dryer, internet, water, and cable. (id:61852)
Kingsway Real Estate
1c - 1540 King Street W
Toronto, Ontario
Welcome to 1540 King Street West, a stunning fully renovated 2-bedroom, 2-bathroom spacious suite in the heart of King West, offering a bright, spacious layout and a warm, inviting atmosphere with endless creative possibilities. Flooded with natural light, this beautiful home features an open-concept design anchored by a large kitchen island, making it ideal for entertaining, along with two generously sized bedrooms, two modern washrooms, in-suite laundry, and a fully equipped kitchen with ample cabinet and closet space. Step outside to enjoy your private outdoor patio, as well as generous nearby green spaces perfect for relaxing or unwinding. Ideally located within walking distance to Lake Ontario and the waterfront, this prime setting offers easy access to Sunnyside Beach, High Park, and an array of fantastic markets, cafes, bars, and restaurants. Commuting is effortless with a streetcar stop just two minutes away, providing a direct route to downtown Toronto in approximately 30 minutes, or a quick 20-minute drive by car. Heat and water are included in the rent, with hydro extra, and parking is available additional if required. Don't miss this rare opportunity to live in a one-of-a-kind space in one of Toronto's most vibrant and sought-after neighbourhoods. (id:61852)
RE/MAX Hallmark Realty Ltd.
609 - 3975 Grand Park Drive
Mississauga, Ontario
Stunning 2 Bed + Den, 2 Bath 923+120 Sqft. Freshly painted Condo. available for Sale in the downtown core Mississauga Square one. Extra-large balcony, plenty of natural light, Close to T&T Supermarket, Shoppers Drug mart, Restaurants, shopping mall, Parks, Public Transit, place or worship etc. Open concept Layout with modern design unobstructed views of Toronto Skyline &Lake. Granite counters, ceramic back splash, Beautiful Hardwood flooring, Large separate Den, Great Amenities include Indoor pool, Swimming pool, Sauna, Theatre, Gym, Game & Party room etc. TWO PARKINGS & Many more! (id:61852)
Save Max Specialists Realty
33 Hillpath Crescent
Brampton, Ontario
Beautifully Renovated Home with Resort-Style Backyard & High-End Upgrades Throughout.Welcome to this beautifully upgraded family home in the popular Summer Valley neighbourhood, offering approximately 3,000 sqft. of finished living space.Featuring 4 bdrm, 4 bath,,a double car garage, and a grand entry, this exceptional property blends modern luxury with everyday comfort in a prime family-friendly location close to shopping,schools,restaurants,parks, trails, church, and convenient highway access.The main floor was completely renovated in '23, showcasing a bright open-concept layout with crown molding and hardwood flooring throughout.The custom chef-inspired kitchen features high-end cabinetry, quartz countertops, a large island, and premium appliances including a Milano six-burner gas stove and Fisher & Paykel two-drawer dishwasher '23.A stylish 2-piece powder room, updated laundry room with quartz counters and new appliances, and remote-controlled blinds add elegance and function. A walkout from the kitchen provides direct backyard access for seamless indoor-outdoor living and effortless hosting.Upstairs offers four spacious bedrooms, including an updated secondary bathroom'24.The finished basement expands the living space with a welcoming rec room featuring a gas fireplace, perfect for entertaining or relaxing evenings, plus a dedicated home office and additional bathroom updates completed in '24.Enjoy a private resort-style backyard with a custom-designed heated saltwater pool and hot tub'18 with remote system, stamped concrete landscaping,and a beautifully curated perennial garden designed for low-maintenance enjoyment and seasonal colour.Major upgrades include opening windows '20, new front door '20, 200-amp electrical service with two EV chargers'22,updated furnace and A/C ('20-'22),new roof '24, and newly replaced driveway and front walkway '24. Appliances updated '23-'24.Truly move-in ready and a rare opportunity in an unbeatable,established community. (id:61852)
Aleksic Realty Inc.
5 Lockport Crescent
Brampton, Ontario
This legal 2-bedroom basement is located in a quiet, family-friendly neighbourhood near McVean and Castlemore. The 1,300 sq. ft. unit features large windows, laminate and ceramic flooring, a separate side entrance, and ample storage. It includes 2 generous bedrooms, 1 full bathroom, and 1 outdoor parking space. Laundry is shared, and the tenant pays 30% of utilities. The property is across from a French Immersion school and within walking distance to amenities. Rent: $1,875/month, available immediately. No smoking, no pets. Perfect for a small family. (id:61852)
RE/MAX Gold Realty Inc.
