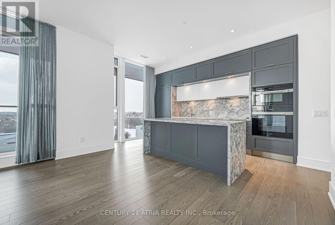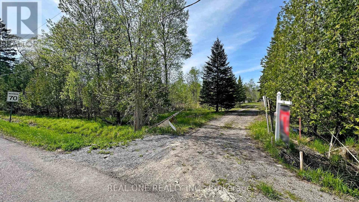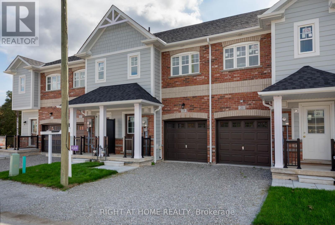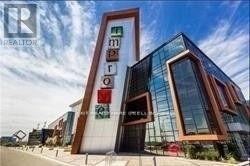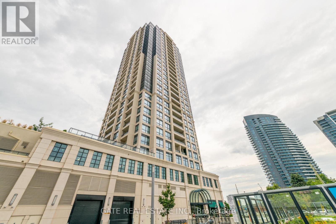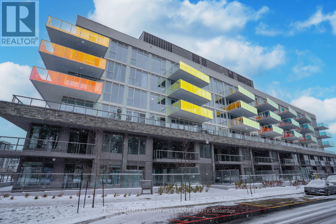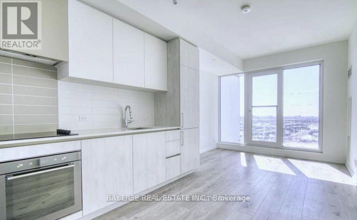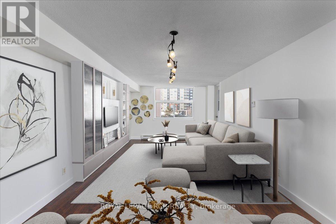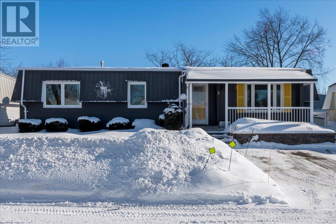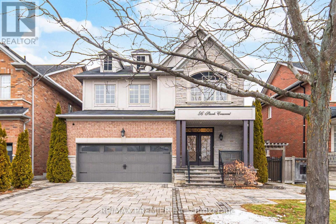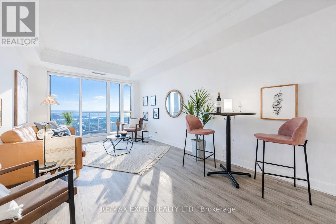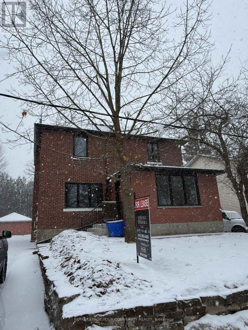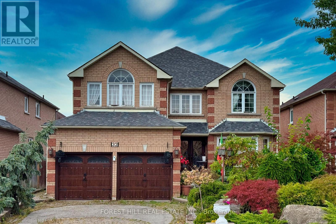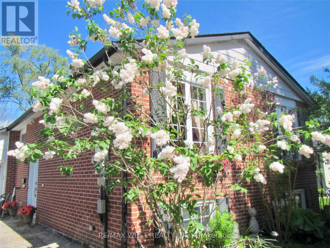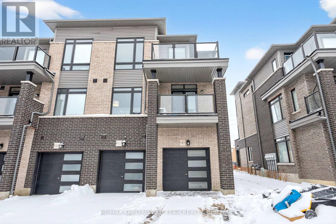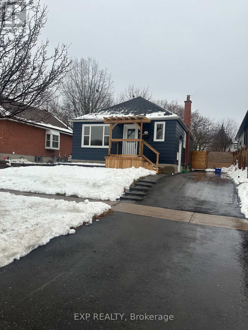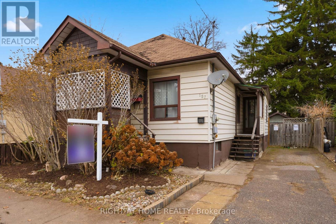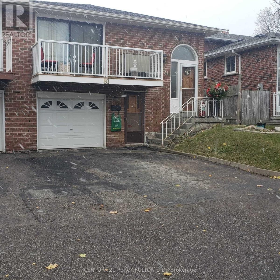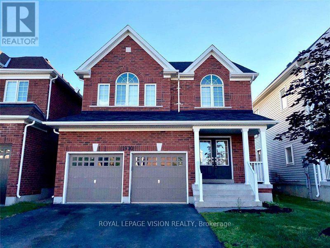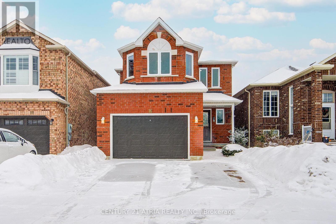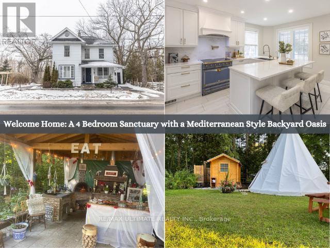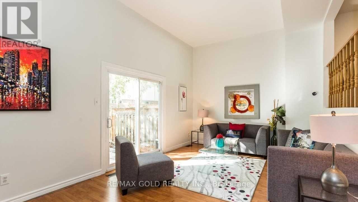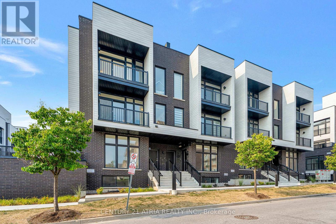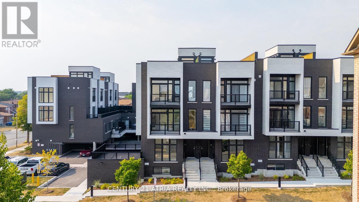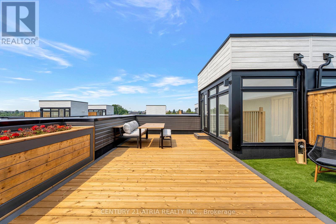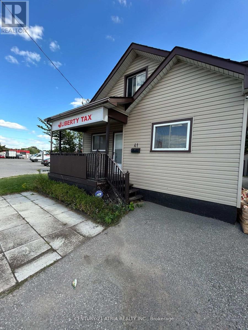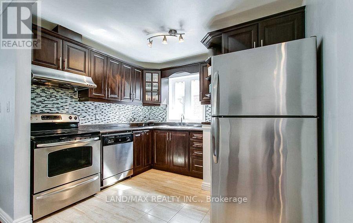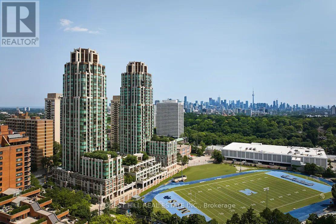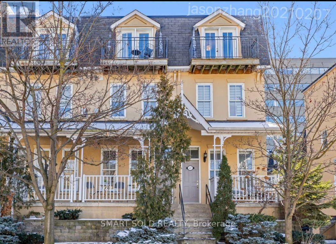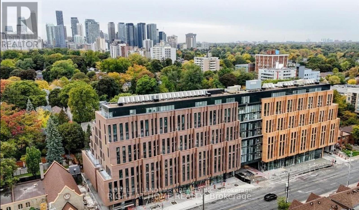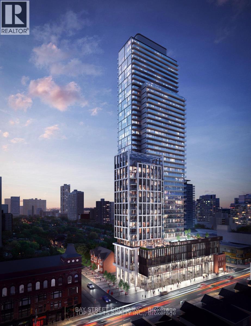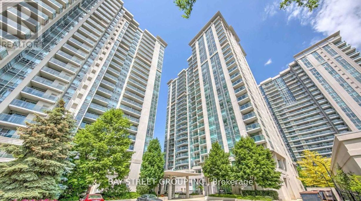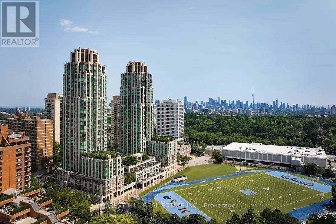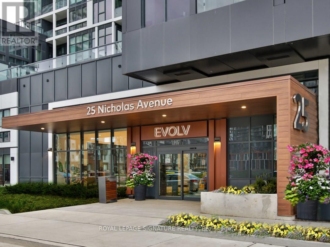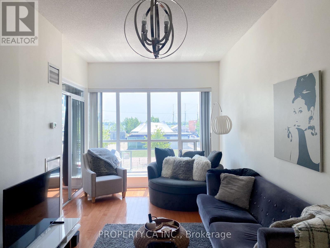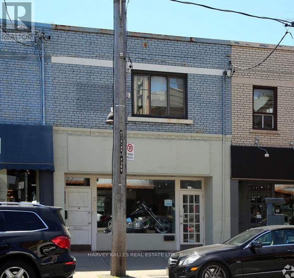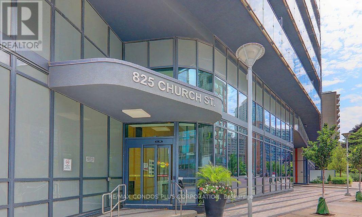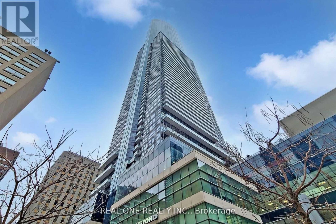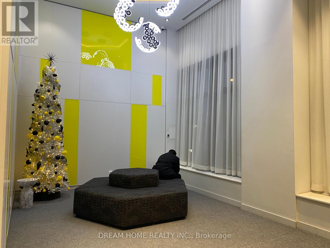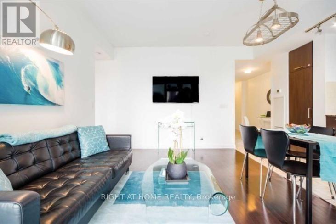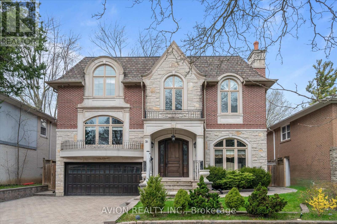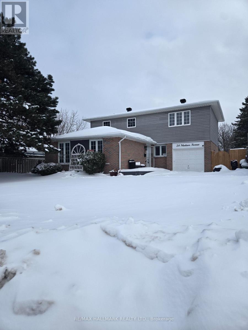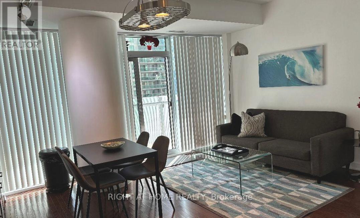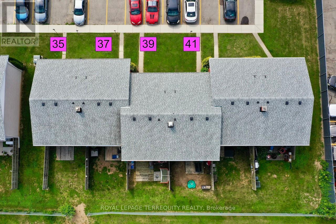Lph3 - 397 Royal Orchard Boulevard
Markham, Ontario
*2 PARKING SPACES & 1 LOCKER Included* *RARE Terrace & Balcony* Tridel Built Luxury Condo In The Heart Of Thornhill! Overlooking The Prestigious Ladies Golf Club Of Toronto. This Is Your Opportunity To Live Surrounded By Greenery, Prestige, And Timeless Design. Located Less Tham 2 Km From Highway 407 And Walking Distance To A Grocery Store, Shops, Restaurants. Amenities Include : Outdoor Space With Fireplace And Lounge, Golf Simulator, Mah Jong Room, Indoor Swimming Pool, Gym, Saunas, Party Room, Guest Suites And More! The Grand Lobby Makes An Impression With Light Flooding In Through The Two Storey-High Picture Windows. (id:61852)
Century 21 Atria Realty Inc.
4778 Holborn Road
East Gwillimbury, Ontario
Attention Builders & Investors: This Property Is Under Building Permit Process! Great Investment Opportunity In The Extremely Fast Growing Area Of East Gwillimbury Township. Future Proposed Cross Town Highway Will Start From Holborn Road. Over 10 Acres Land With A Bachelor Bungalow On It Surrounded By New Built Homes. Perfect Land To Build Over 5000+ Sqft Dream Home! Septic Tank, Dug Well, Hydro, Bell Cable & Phone Lines Are Available. You Can Build Your Dream Home Soon! Can't Miss It!! **EXTRAS** Septic Tank (2011), Dug Well (As Is) & Hydro. Buyer/Buyer's Agent To Verify All Property Taxes & Info. Buyer/Buyer's Agent To Complete Own Due Diligence On This Property. Please Check The Updated Plan Of Survey For Measurements. (id:61852)
Real One Realty Inc.
19 Ravenscraig Place
Innisfil, Ontario
Brand New, Never-Lived-In Townhome Available For Lease In The Heart Of Cookstown! This Beautifully Designed Home Is Tucked Away In A Private Enclave Backing Onto A Serene Park With No Neighbours Behind. Featuring A Bright Open-Concept Layout With 9-Foot Ceilings, Durable Laminate Flooring, And A Modern White Kitchen Perfect For Everyday Living And Entertaining. The Main Floor Is Filled With Natural Light And Offers Seamless Flow Throughout. The Walk-Out Basement With Roughed-In Plumbing Provides Flexible Space For A Recreation Area, Gym, Or Home Office. Upstairs, The Spacious Primary Bedroom Includes A Walk-In Closet And 4-Piece Ensuite, While Two Additional Bedrooms Share A Second 4-Piece Bath With Peaceful Park Views. Located On A Quiet Private Cul-De-Sac In A Charming Community Just Minutes To Hwy 400, Alliston, Shopping, Schools, And Scenic Trails. A Fantastic Opportunity To Lease A Brand New Home In A Highly Desirable Cookstown Location. (id:61852)
Right At Home Realty
163 - 7250 Keele Street
Vaughan, Ontario
Improve Canada Center 320, 000 Sq Ft Showrooms, 200-Seat Auditorium, 1500 Parking. Gorgeous, Modern Design Top Quality Finishing Materials. Doors Open 7Am - 10Pm. At The Heart Of Canada Largest Home Improvement Center, Minutes From Hwy400, Hwy407, Hwy7. Over 400 Stores Selling Over 36 Categories Of Home Improvement Merchandise & Service. Free Access To Meeting And Board Rooms By Appointment. The Unit Is Modern & Clean. Tenant Pays Basic Rent + Hst Only. Owner Pays All Tmi. Suitable For Commercial And Professional Use; Lawyers, Insurance Agents, Loan Companies, Real Estate Office. Design Companies, Training Institutions, Accounting Companies, Cleaning Companies, Decoration Companies, Housing Service Companies, Children's Education Institutions Etc. Ideal For All Kinds Of Uses. Pay Gross Rent + Hst Only. Finished Laminate Floor, Move-In Ready. (id:61852)
Exit Realty Hare (Peel)
511 - 1 Grandview Avenue
Markham, Ontario
Welcome to this bright and spacious 1+1 bedroom, 2 full washroom unit in Vanguards boutique stand-alone building at Yonge & Steeles. This stunning corner suite offers: West-facing exposure with plenty of natural light 9 ft ceilings for an airy feel Modern kitchen with Quartz counters & Bosch appliances. Open-concept living room with walkout to private balcony perfect for relaxing or entertaining. Primary bedroom with walk-in closet. Den ideal for a second bedroom or home office. Waterproof vinyl flooring and meticulously maintained. Includes parking & locker Amenities: Children's playroom, library, lounge/party room, BBQ & dining area, fitness & yoga studios, theater, saunas, gym, guest suite, outdoor terrace plus a children's park next door! Prime Thornhill location steps to shops, restaurants, transit, and everyday essentials, with the future subway coming to Yonge & Steeles. (id:61852)
Gate Real Estate Inc.
406 - 333 Sunseeker Avenue
Innisfil, Ontario
NEVER LIVED-IN 1 BEDROOM WITH WATER VIEWS, PRIVATE BALCONY & UNMATCHED AMENITIES AT FRIDAY HARBOUR! Live the Friday Harbour lifestyle in this brand new, never-lived-in suite at 333 Sunseeker Avenue, Unit 406. This stylish 1-bedroom, 1-bathroom condo offers an open-concept layout filled with natural light, featuring floor-to-ceiling windows, a private balcony, and captivating water views. Contemporary finishes and builder-selected upgrades give the space a clean, modern feel inspired by resort living. Enjoy in-suite laundry, underground parking, a dedicated storage locker, and soundproof construction for added comfort. The building offers impressive amenities, including a pool, fitness centre, golf simulator, theatre, lounge, games room, dog wash, and event spaces. Step outside and experience everything Friday Harbour has to offer, including a private beach, 1,000-slip marina, 18-hole championship golf course, Lake Club, Beach Club, 200-acre nature preserve, boutique shopping, watersports, restaurants, fitness classes, skating, year-round events and more! This is your chance to lease a #HomeToStay in one of Ontario's most exciting waterfront communities! (id:61852)
RE/MAX Hallmark Peggy Hill Group Realty
3608 - 1000 Portage Parkway
Vaughan, Ontario
Introducing Transit City 4, A Stunning Residential Tower At The Heart Of The Rapidly-Growing Vaughan Metropolitan Centre Community. With Direct Access To The Subway Station, It's The Perfect Choice For Commuters And Urban Professionals. Designed By Award-Winning Architect Firm Diamond Schmitt, The Building Boasts A Sleek And Modern Design With Each Unit Featuring Spacious Open-Concept Living Spaces, High-End Finishes, And Top-Of-The-Line Appliances. Located Near The Best Shopping, Dining, And Entertainment Options In Vaughan. Amenity Space To Be Completed - A Mecca For Fitness Lovers, It Will Feature A Full Indoor Running Track, A Colossal State-Of-The-Art Cardio Zone, Dedicated Yoga Spaces, Half Basketball Court, Squash Court Among Others. Rooftop Pool With A Parkside View And Luxury Cabanas. Awe-Inspiring Co-Working Space Is Perfect For Seamless Collaboration. Lobby Furnished By Hermes. 24H Concierge! Book Your Visit Today! (id:61852)
Baytree Real Estate Inc.
508 - 260 Davis Drive
Newmarket, Ontario
Beautifully upgraded and move-in ready, this bright 1 + 1 bedroom, 1-bath condo offers unbeatable value in central Newmarket. Featuring engineered hardwood floors throughout the living/dining area, main hall, and bedroom, plus updated baseboards and freshly painted with a modern paint colour. The open-concept living and dining space flows to a west-facing balcony with sweeping views and evening sunsets. Enjoy a spacious, modern kitchen with abundant cabinetry, lots of counter-space, a glass backsplash and new stainless steel fridge (2025). A large bonus space is ideal as a home office, walk-in pantry, or extra storage. Updated 4-piece bathroom, newer windows, and a new patio door enhance this condo is move-in ready. One outdoor parking space included. Prime location steps to Upper Canada Mall, GO Station, restaurants, shops, parks, schools, and just minutes to Hwy 404 or Hwy 400. Perfect for first-time buyers or those seeking affordable living in a thriving, walkable community. Pride of ownership throughout! (id:61852)
Royal LePage Rcr Realty
5 Terra Nova Arm
Innisfil, Ontario
Welcome to this popular and well-maintained site-built Sandalwood II home, located in the vibrant adult community of Sandycove Acres south. The home has an open-air floor plan with 2 bedrooms, 1.5 bathrooms, completely drywalled interior and crown moulding in the main living area. Exterior aluminum siding was painted in 2021 and the front porch was redone in composite decking with updated stone steps and walkway providing a formal entrance at the front door and additional access at the right side walkway. The floor plan offers a spacious living room including a free-standing gas fireplace, generous dining area, galley style kitchen and a bright family room. Complementing the floor plan is a main bathroom with a walk-in shower, ample sized second bedroom, large primary bedroom with a walk through closet and a 2 pc ensuite. Interior updates include new door hardware, floor registers, LED ceiling lights, electrical switches and outlets. A garden door walk out from the family room takes you to a 3-season sunroom overlooking the patio made of precast concrete slabs and the green space behind. There is an attached storage room with power and ample 2 car side by side parking with easy access to the front door. Sandycove Acres is an adult lifestyle community close to Lake Simcoe, Innisfil Beach Park, Alcona, Stroud, Barrie and HWY 400. There are many groups and activities to participate in, along with 2 heated outdoor saltwater pools, 3 community halls, games room, fitness centre, outdoor shuffleboard and pickle ball courts. New fees are $930.01/mo. rent and $134.85/mo. taxes. Come visit your home to stay and book your showing today. (id:61852)
Royal LePage First Contact Realty
56 Stark Crescent
Vaughan, Ontario
Welcome to this beautifully maintained and thoughtfully designed home offering exceptional space, versatility, and income potential. The main level features rich hardwood flooring, elegant crown moulding, and oversized windows that create a bright, welcoming atmosphere ideal for everyday living and entertaining. The chef-inspired kitchen offers full-height cabinetry, stainless steel appliances, a modern tile backsplash, generous counter space, and a large centre island with a double sink-perfect for hosting and family life. Open-concept living and dining areasprovide excellent flow and natural light throughout. A wood staircase with carpet runner leads to the upper level, where the bedrooms are comfortably finished with wall-to-wall carpeting, offering warmth and quiet retreat spaces. The spacious primary bedroom features a walk-in closet and a spa-like ensuite complete with a soaker tub, a separate glass shower, and an extended vanity. Additional bedrooms are well-sized and versatile for family, guests, or home office uses. Bonus: A fully finished walk-up basement apartment with separate entrance, featuring an open living area, kitchen, bedroom space, bathroom, and laundry-ideal for extended family, in-laws, guests, or potential rental income. The exterior is equally impressive with professionally installed stone walkways, a welcoming front porch with glass railings, and a private fenced yard complete with a pergola and detached storage shed, perfect for seasonal storage, bikes, tools, or outdoor equipment. Located minutes from parks, schools, shopping, dining, transit, and major commuter routes, this prime Vellore Village location offers the perfect balance of suburban tranquility and urban convenience. A rare opportunity on a desirable crescent-this is a home that truly works for today's lifestyle. (id:61852)
RE/MAX Premier Inc.
2701 - 8 Water Walk Drive
Markham, Ontario
Welcome to 8 Water Walk Dr, the iconic landmark residence of Markham! Situated in the very heart of Markham, this exceptionally rare Times Group residence offers nearly 1,400 sqf of beautifully proportioned living space-a scale seldom found in new condo. Thoughtfully designed for comfort and ease, this expansive 3bedroom home is ideal for professionals seeking a relaxed low-maintenance, lock-and-leave lifestyle without compromising space, light, or location. Soaring ceilings and expansive floor-to-ceiling windows fill the residence with natural light while showcasing unobstructed city views across Markham's evolving skyline. The open layout creates a calm, airy flow throughout, offering generous room sizes and a sense of freedom rarely experienced in modern condo living. The fully upgraded kitchen featuring quality integrated appliances, refined stone countertops, and a XL island perfect for casual meals or unhurried mornings. Living areas extend seamlessly to a SE facing balcony-an inviting outdoor retreat where you can enjoy open skies, woods of all seasons, fresh air, and peaceful moments above the city. Located in Markham's most dynamic district, the residence is surrounded by major business hubs, corporate offices, medical centres, and professional services, making daily life effortless and supporting strong long-term value. World-class dining, shopping, entertainment, transit options, and quick access to Highways 404 and 407 are all just mins away, offering unmatched convenience without sacrificing tranquility. For families, the area is highly regarded for its top-ranking schools, set within a community known for its highly educated, attentive, and engaged parents-a demographic that consistently supports academic excellence and a strong, stable neighborhood environment. With 2side by side parking, full building amenities including smart home features, parcel services, and 24security, this residence delivers peace of mind alongside everyday comfort. (id:61852)
RE/MAX Excel Realty Ltd.
2 - 88 Spruce Street
Aurora, Ontario
Welcome to 88 Spruce St. in charming Aurora Village. This 3BR Brand new unit is perfect for a family of 4-6, Steps to transit, Shops, restaurants and grocery. The Unit comes with Brand new Stainless steel appliances and a private Garage parking spot. Laundry available onsite as well (id:61852)
RE/MAX Your Community Realty
Bsmt - 32 Hamills Crescent
Richmond Hill, Ontario
A Bright, Spacious, and Completely Furnished 3-Bedroom, 1-Bathroom Lower Level With a Separate entrance in Fantastic Richmond Hill Location. Perfect For Newcomers, Relocated Families, or Those Seeking a Premium, move-in-ready solution without the hassle or expense of buying furniture. Walk into a stylish, open-concept living and dining area. The space is thoughtfully appointed with comfortable furniture, creating an instant sense of home. The kitchen is fully set up for your first meal, complete with all essential appliances and utensils.Retreat to three spacious bedrooms, each featuring cozy beds, ample storage, and serene décor.A pristine, modern 3-piece bathroom serves the level. Your private, separate entrance ensures complete privacy. (id:61852)
Forest Hill Real Estate Inc.
249 Hodgson Drive
Newmarket, Ontario
Don't Miss This Great Opportunity! Renovated 3 Br, Bright Solid Brick Detach Bungalow Backing On Beswick Park. Large, Fully Fenced Backyard. Quiet Family Friendly Neighbourhood , Close To Schools, Transportation, Hwy 404, Hospital & Much More. Tenants To Pay 2/3 Of All Utilities. Tenant Is Responsible For Snow Removal And Lawn Care. (id:61852)
RE/MAX West Realty Inc.
20 Emmas Way
Whitby, Ontario
Bright And Spacious End-Unit Townhome Featuring A Functional Open-Concept Layout With A Lot Of Natural Light. Laminate Flooring Flows Throughout The Ground And Second Levels, Complemented By Hardwood Staircase And Smooth Ceilings Throughout. The Great Room Is Ideal For Entertaining And Offers A Walk-Out To A Private Balcony. The Modern Kitchen Boasts A Large Island With Quartz Countertops, Stylish Backsplash, Upgraded Taller Cabinetry, And A Pantry For Added Storage. The Primary Bedroom Includes A Double Closet, A Dedicated Reading/Office Nook, Walk-Out To A Balcony, And An Upgraded 3-Piece Ensuite With A Sleek Glass Shower. Enjoy A Generous Ground-Level Rec Room, Interior Access To The Garage, And A Rough-In For An Electric Car Charger. Ideally Located Just Steps To Shopping, Schools, Parks, Recreation Centre, Restaurants, And Gym, With Quick Access To Hwy 401, 412, And 407. Whitby GO Station Is Only A Short Drive Away, Perfect For Commuters. A Must-See Home In A Prime Location! **EXTRAS** S/S Fridge, S/S Stove, S/S Dishwasher, Washer, Dryer, All Light Fixtures & CAC. Tankless Water Heater Is Rental. (id:61852)
RE/MAX Realtron Ad Team Realty
251 Tresane Street
Oshawa, Ontario
A Fully Renovated, Move-In-Ready, Turnkey Home That Has Been Completely Upgraded From Top To Bottom (2024), Offering Modern Living And Excellent Income Potential.The Main Level Features Hardwood Flooring, A Brand-New Kitchen With Breakfast Bar, Updated Finishes Throughout, And All New Windows And Doors. Major Upgrades Include All New Electrical, New Furnace, New Hot Water Tank, Smart Meter For Efficient Heating/Cooling Control, And A Security System. Exterior Improvements Include New Siding, A New Front Porch, And A Newly Paved Driveway.The Fully Finished In-Law Suite Features A Separate Entrance, Kitchen, Bedroom With Walk-In Closet, And 4-Piece Ensuite Bathroom. Ideal For Extended Family Or Outstanding Rental Opportunities.Situated On A Large, Private Lot, The Backyard Has Been Enhanced With A New Deck, Pergola, New Fencing, And Updated Landscaping, Creating A Comfortable And Private Outdoor Retreat.Located Close To Schools, Parks, Shopping, And Everyday Amenities, With Durham College And Ontario Tech University Nearby. Commuters Will Appreciate Easy Access To Highways 401, 412, 418, And 407, As Well As Oshawa GO and Durham Transit.A Rare Opportunity To Own A Fully Modernized Home With Income Potential In A Prime Location. (id:61852)
Exp Realty
157 Park Road S
Oshawa, Ontario
Estate Sale. Fully detached home with 202 foot deep fenced lot. Liveable home requires some updating, private driveway holds 2 cars. All amenities, 401, shopping, bus route school, walk to oshawa centre. Make this home your own! Very Large open living room and dining room. Spacious eat in kitchen.Some harwood flooring, sunroom 1980 survey on file. (id:61852)
Right At Home Realty
Lower - 81 Millhouse Crescent
Toronto, Ontario
Walkout! One Bedroom Apartment. Renovated Kitchen And Washroom. Laminate And Ceramics Thruout. Walkout To Backyard From Living Room. Pot Lights And Quartz In Kitchen. Shared Laundry. One Parking. Mins To Public Transport, Shopping, Hwy 401, U Of T Scar Campus, Toronto Zoo. (id:61852)
Century 21 Percy Fulton Ltd.
1930 Hunking Drive
Oshawa, Ontario
S/S Fridge, S/S Stove, S/S Dishwasher, B/I S/S Microwave, Washer, Dryer, All Electric Lights Fixtures, Furnace, C/AC, 2 Garage Door Openers. (id:61852)
Royal LePage Vision Realty
16 Hibbard Drive
Ajax, Ontario
Thoughtfully renovated and lovingly maintained, this detached family home is nestled in one of Ajax's most established and desirable neighbourhoods. Designed for both comfort and functionality, the home offers a well-balanced layout with generous principal rooms and a natural, easy flow. A modern kitchen anchors the main level, seamlessly connecting to the spacious living and family areas ideal for everyday living, family gatherings, and effortless entertaining. It features 5 well-proportioned bedrooms plus 4 updated bathrooms. The fully finished basement adds exceptional versatility, complete with an additional bedroom, kitchen, and bathroom, making it well-suited for extended family, guests, or a flexible living arrangement that may offer supplemental income. Set on a quiet street, 16 Hibbard Drive is perfectly located with easy access to the GO Train, waterfront trails, parks, schools, shopping, and everyday amenities, offering a seamless balance of lifestyle and convenience. (id:61852)
Century 21 Atria Realty Inc.
16900 Nestleton Road
Scugog, Ontario
Welcome to 16900 Nestleton Rd, a masterclass in modern renovation where a century home has been meticulously transformed into a state-of-the-art sanctuary. Spanning over 1,300 sq. ft., this four-bedroom, three-bathroom residence seamlessly blends historic character with French-inspired sophistication and smart-home efficiency. The heart of the home is a $120,000 custom AYA Chef's Kitchen (2022), featuring porcelain tile, quartz countertops, a matching slab backsplash, and a two-sided breakfast bar. This professional-grade space is fully equipped with high-end integrated appliances, including a Fisher & Paykel fridge, Bosch dishwasher, State of the Art Bosh built-in coffee machine and an authentic French stove.The elegant interior offers open-concept living and dining areas bathed in natural light, accented by California shutters, crown molding, and rich hardwood. The main level features a serene primary suite with a 3-piece ensuite, while the upper floor hosts a second primary bedroom, two additional bedrooms, a spa-like 4-piece bath with a deep soaker tub, and a convenient second-floor laundry. Every detail is considered, from the seamless walk-out to an expansive deck with a custom awning to the ambient LED soffit lighting illuminating the exterior.The property transitions into a Mediterranean-style backyard oasis, anchored by a very large summer kitchen with a rotisserie and wood-burning pizza oven. This "glamping" retreat includes a Japanese koi pond, a wood-fired pit, and a rare heated outdoor washroom and shower. The lush grounds feature walnut and fig trees, vegetable gardens, and a heated chicken coop. Adding incredible value is a stunning Yurt. With over $200,000 in infrastructure upgrades-including dual EV charging stations, a whole-home Reverse Osmosis system, and parking for nine vehicles-this home harmonizes serene country living with easy access to Port Perry and Highway 407. (id:61852)
RE/MAX Ultimate Realty Inc.
80 - 141 Galloway Road
Toronto, Ontario
Look No Further! Won't Last Long!! FULL HOUSE - Bright and spacious Townhouse with 4+1 Bedrooms, 3 Washrooms &Walk-out to private backyard. Very convenient location and 2 min walk to TTC bus stop. (id:61852)
RE/MAX Gold Realty Inc.
3 - 188 Angus Drive
Ajax, Ontario
Brand New Townhome in Prime Ajax Location! Welcome to this bright and spacious 2-bedroom + den, 2-bathroom townhome by Golden Falcon Homes, featuring a practical and modern layout. The versatile den offers the perfect space for a home office, study nook, or guest area. Enjoy two private outdoor spaces-a balcony and a large rooftop terrace-perfect for relaxing or entertaining. Ideally situated in a highly convenient Ajax neighbourhood, just steps from Costco, supermarkets, shopping centres, fitness facilities, the library, and the hospital. Easy access to the GO Train, public transit, and Highway 401 makes commuting simple and stress-free. Low monthly maintenance includes garbage removal, snow clearing, road maintenance, grass cutting, and common area landscaping. Don't miss this opportunity to own a brand-new townhome in one of Ajax's most desirable and well-connected communities! Parking spaces are available for purchase in limited supply, offering added convenience if needed. (id:61852)
Century 21 Atria Realty Inc.
8 - 184 Angus Drive
Ajax, Ontario
Modern Brand New Townhome in Prime Ajax Location! Introducing a bright and spacious 2-bedroom,2-bathroom townhome by Golden Falcon Homes, offering a functional layout designed for comfortable urban living. Ideally located just steps from Costco, supermarkets, shopping centres, fitness facilities, the library, and the hospital. Enjoy seamless connectivity with easy access to the GO Train, public transit, and Highway 401-perfect for commuters. Low monthly maintenance fees include waste removal, snow clearing, road upkeep, lawn care, and common area landscaping. Don't miss this exceptional opportunity to own a brand-new townhome in one of Ajax's most convenient and desirable communities! Parking spaces are available for purchase in limited supply, offering added convenience if needed. (id:61852)
Century 21 Atria Realty Inc.
10 - 188 Angus Drive
Ajax, Ontario
Brand New Townhome in Prime Ajax Location! Welcome to this bright and spacious 2-bedroom + den,2-bathroom townhome by Golden Falcon Homes, featuring a practical and modern layout. The versatile den offers the perfect space for a home office, study nook, or guest area. Enjoy two private outdoor spaces-a balcony and a large rooftop terrace-perfect for relaxing or entertaining. Ideally situated in a highly convenient Ajax neighbourhood, just steps from Costco, supermarkets, shopping centres, fitness facilities, the library, and the hospital. Easy access to the GO Train, public transit, and Highway 401 makes commuting simple and stress-free. Low monthly maintenance includes garbage removal, snow clearing, road maintenance, grass cutting, and common area landscaping. Don't miss this opportunity to own a brand-new townhome in one of Ajax's most desirable and well-connected communities! Parking spaces are available for purchase in limited supply, offering added convenience if needed. (id:61852)
Century 21 Atria Realty Inc.
41 Bloor Street E
Oshawa, Ontario
Main Floor Front Entrance To Office Space Including Side Office, Back Room With Kitchen And 2pc washroom. Middle And Back Section Of Main Floor requires Further Negotiations. 2nd Floor Is Tenanted With A Separate Entrance. Main Floor Tenant Is Going To Be Responsible For 70% Of All Utilities. Basement is Not included In Lease. Shed On Property Is For Landlord Use. Front only Main section. Responsible for 50% of utilities. (id:61852)
Century 21 Atria Realty Inc.
417 Bloor Street E
Oshawa, Ontario
Easy Access To Main Arteries. Public Transit At Door step. Tenant Responsible For All Utilities, Snow Removal And Grass Cutting. (id:61852)
Century 21 Atria Realty Inc.
464 Warden Avenue
Toronto, Ontario
Charming Investment Property In A Prime, Family-Friendly Neighborhood!! With A Total Of 6-Bedrooms, 3.5 Bathrooms. Basement Apartment Has A Private Side Entrance To 3 Bedrooms and 1 -4 pc Bath and 1- 3 pc Bath. Lease Both Upper And Lower Units Or Live In The Upper Portion And Lease The Basement Apartment To Generate Extra Income. Parking For 4 Cars. Enjoy The Spacious Enclosed Front Porch With Large Windows. Huge, Private Backyard To Entertain or Tend To The Vegetable Gardens . Located In Oakridge Community Close To Scarborough Bluff, Restaurants, Woodbine Beach, 10 Mins To Downtown Toronto, Warden & Victoria Park Subway, Go Station, 24 Hour Bus Service, Shopping, Medical Clinics at your doorstep. Don't Miss This Excellent Opportunity To Enter Into The Real Estate Market Or To Increase Your Investment Portfolio ! (id:61852)
Landmex Realty Inc
205 - 320 Tweedsmuir Avenue
Toronto, Ontario
*Free Second Month's Rent! "The Heathview" Is Morguard's Award Winning Community Where Daily Life Unfolds W/Remarkable Style In One Of Toronto's Most Esteemed Neighbourhoods Forest Hill Village! *Spectacular Sundrenched Low Floor 1Br 1Bth S/W Corner Suite W/High Ceilings Overlooking The Courtyard+Football Field! *Abundance Of Wrap Around Windows+Light W/Panoramic Cityscape Views! *Unique+Beautiful Spaces+Amenities For Indoor+Outdoor Entertaining+Recreation! *Approx 558'! **EXTRAS** Stainless Steel Fridge+Stove+B/I Dw+Micro,Stacked Washer+Dryer,Elf,Roller Shades,Laminate,Quartz,Bike Storage,Optional Parking $195/Mo,Optional Locker $65/Mo,24Hrs Concierge++ (id:61852)
Forest Hill Real Estate Inc.
605 Adelaide Street
Toronto, Ontario
Welcome to your new oasis at downtowntucked away in a cozy enclave near Portugal Square, chinatownthis townhouse offers shared living and kichen place on first floorthere are two bedrooms and one washroom on second floor. This listing price is for one room with one person. Plus, getting around the city has never been easier with the TTC at your doorstep and the Ontario Line on the horizonthere are plentyone of parksrestaurant and bars nearbywalking distance to lakeshore and explore downtown (id:61852)
Smart Sold Realty
323 - 1720 Bayview Avenue
Toronto, Ontario
Brand new, never-lived-in North-facing 2 Bedroom + Den, 2 Bathroom suite in the highly sought-after Leaside Common. Offering approx. 920 sq.ft. of thoughtfully designed living space with a rare and exceptional layout featuring a defined foyer and corridor entrance - providing privacy and separation rarely found in condo living (does not open directly into the living room).Features include 9' exposed concrete ceilings, premium engineered hardwood flooring throughout, smooth-finished walls, and a bright open layout with expansive windows and private terrace. Modern kitchen with custom Italian cabinetry, quartz countertops & backsplash, eat-in island, and integrated high-end appliances.Spacious primary bedroom with walk-in closet and spa-inspired ensuite. Den can easily function as a home office. Includes full-size in-suite laundry, smart thermostat, ERV system for improved air quality, and one parking space.Premium amenities: 24-hr concierge, fitness studio, co-working lounge, party room, outdoor terrace, children's playroom & pet spa. Perfectly positioned at Bayview & Eglinton, just steps to the new Leaside LRT Station, with quick access to Don Valley Parkway, Sunnybrook Hospital, boutique shops, cafes, restaurants, and some of Toronto's top-rated schools including Leaside High School and Toronto French School. (id:61852)
Harvey Kalles Real Estate Ltd.
3512 - 3 Gloucester Street
Toronto, Ontario
Welcome To Gloucester On Yonge, Luxurious 1+1 Condo Unit With Functional Layout, Model Kitchen W/ B/I Appliances, Living Room W/O To Large Balcony, Spacious Master Room W/Large Window. Den Can Be Used As 2nd Bedroom. Concord Biospace Offers Air-Clean Filtration Sys,Building Entry & Elevator Used H Tech. Steps To Wellesley Subway, U Of T, T M U, Restaurants, Shopping, Yorkville, Parks & More!! (id:61852)
Bay Street Group Inc.
Ph107 - 35 Bales Avenue
Toronto, Ontario
Great Location! Menkes Built, Penthouse Bright & Spacious Unit, Split 2 Bedroom + Den(Could Be 3rd Bedroom) And 2 Bathroom, Top Floor Has Unobstructed City View, Near 10Ft Ceiling, Eat-In Kitchen With S/S Appliances, Granite Counter Top. Good Size Balcony For Fresh Air And View. Impressive Facilities: Exercise Rm, Indoor Pool, Sauna, Hot Tub, Party/Game Rms. 24Hrs Concerige. Excellent Location, Steps To Yonge/Sheppard Subway, Easy Access To 401, Close To Restaurants, Supermarket, Shops & Much More! (id:61852)
Bay Street Group Inc.
2807 - 320 Tweedsmuir Avenue
Toronto, Ontario
*Free Second Month's Rent! "The Heathview" Is Morguard's Award Winning Community Where Daily Life Unfolds W/Remarkable Style In One Of Toronto's Most Esteemed Neighbourhoods Forest Hill Village! *Spectacular 2Br 2Bth S/W Corner Suite W/Balcony+High Ceilings! *Abundance Of Floor To Ceiling Windows+Light W/Panoramic Lake+Cityscape Views! *Unique+Beautiful Spaces+Amenities For Indoor+Outdoor Entertaining+Recreation! *Approx 975'! **EXTRAS** Stainless Steel Fridge+Stove+B/I Dw+Micro,Stacked Washer+Dryer,Elf,Roller Shades,Laminate,Quartz,Bike Storage,Optional Parking $195/Mo,Optional Locker $65/Mo,24Hrs Concierge++ (id:61852)
Forest Hill Real Estate Inc.
2706 - 25 Nicholas Avenue
Toronto, Ontario
**MANAGEMENT INCENTIVE; ONE FREE MONTH RENT (2ND MONTH OF TENANCY), BASED ON 12 MONTH LEASE** Welcome to Evolv Rentals, where modern living and exceptional amenities come together in perfect harmony. Situated in the heart of Toronto, this premier rental community offers an unparalleled experience for those seeking a contemporary and convenient lifestyle. Nestled at the northwest corner of River and Shuter Street in Regent Park, Evolv offers a range of suites that place you right at the heart of it all. Evolv is dedicated to delivering more than just a living space we're committed to crafting an exceptional rental experience. #2706 is a well equipped 1BR/1WR floor plan. Price Is Without Parking - Underground Space For Extra 160$/Month, Storage locker available for $60/month, Bike storage for $10/month. (id:61852)
Royal LePage Signature Realty
214 - 208 Queens Quay W
Toronto, Ontario
Bright south-facing suite with 11' ceilings and all UTILITIES INCLUDED (heat, water, hydro). Features engineered hardwood throughout, FULL-SIZED appliances including ensuite washer/dryer, large pantry, and a versatile enclosed den with sliding doors that can be used as a 2ND BEDROOM, private office, nursery. Union Station is a 10-minute walk, streetcars are right outside, and the Gardiner is easily accessible. Building amenities include gym, indoor/outdoor pools, rooftop deck, guest suites, and 24-hour concierge. 1 Underground Parking Spot is available for $200/mo. (id:61852)
Property.ca Inc.
2nd Floor - 369 Eglinton Avenue W
Toronto, Ontario
Second Floor Professional Office on Busy & Vibrant Eglinton Way/ Servicing Forest Hill, Allenby & Chaplin Estates/ Rent is gross & includes , Water & Sewer/ Tenant pays Hydro and 1/3 Gas Bill/ One parking space/ Don't miss this one!! (id:61852)
Harvey Kalles Real Estate Ltd.
521 - 825 Church Street
Toronto, Ontario
Luxury 1-bedroom residence with full-size balcony in the sought-after Yorkville/Rosedale neighbourhood, ideally located at Yonge & Bloor. Features a practical, open-concept layout with floor-to-ceiling windows, hardwood flooring, 9-ft ceilings, and a breakfast bar ideal for everyday living or entertaining. Spacious bedroom with excellent natural light. Steps to two subway lines, Yorkville & Bloor boutiques, Whole Foods, dining, and cultural attractions. Exceptional building amenities include 24-hour concierge, indoor pool & hot tub, saunas, gym with WiFi, party room, library, guest suites, and visitor parking. (id:61852)
RE/MAX Condos Plus Corporation
4208 - 386 Yonge Street
Toronto, Ontario
New Renovations( New Flooring, New Paint). This spacious unit ( approximately 823sf + balcony ) features 2 bedrooms, 2 bathrooms, 1 parking space, and 1 locker. Located in the prime downtown core at Aura at College Park, it offers a stunning unobstructed south-facing view of downtown Toronto. Situated on a high floor with a 9' ceiling, it provides direct access to the subway and indoor shopping malls at College Park. Conveniently close to U of T, MTU, the Financial District, hospitals, and just a short distance from Eaton Centre, shops, restaurants, and a skating rink. (id:61852)
Real One Realty Inc.
1003 - 159 Wellesley Street E
Toronto, Ontario
Look Like New Rare 1Bedrm, Great Size 635Sqft, Ne Corner Exposure With Extra Wide Parking Spot, Floor To Ceiling Windows, Amazing Balcony With Unobstructed Panoramic View Of The City, 9'Ceiling, Close To Universities And Subway Stations. Modern And Sleek Kitchen And Bath Rm, 24Hr Concierge, Indoor Fitness Studio W/Yoga Room & Zen Inspired Sauna, Pet Wash Stn, Outdoor Running Track & Party Rm. Buyer Needs To Assume Aaa Tenant (id:61852)
Dream Home Realty Inc.
708 - 14 York Street
Toronto, Ontario
LUXURY FURNISHED CORNER SUITE Facing Quiet Side Of The Building & Looking Onto Canopy. 2 Bedrooms 2 Full Bathrooms Plus Study In Upscale Building In The Vibrant Core Of Downtown Toronto. DIRECT ACCESS TO THE UNDERGROUND PATH From Inside Building With Over 30Kms Of Pedestrian Walkway Network. Sunny & Plenty of Natural Daylight Floor To Ceiling And Wall To Wall Windows In Main Living Area As Well As In Both Bedrooms With 9 Foot Ceilings! Steps To Union Station/Subway Station, ScotiaBank Arena, Longo's Grocery, The WaterFront, RoadHouse Park, CnTower, Ripley's Aquarium. Walk To Bay St., Financial District, Close To University Of Toronto, Next To PWC 18 York & 16 York. Close To Billy Bishop Airport & Only 40 Minutes To Pearson Airport. Close To All Major Highways. 15 Minute Walk To St. Michael's Hospital and Close To All Downtown Hospitals.International Students Also Welcome! Includes 55 Inch Smart TV, 2 Queen Beds, Clean Furniture. Ensuite Laundry Washer/Dryer, All Appliances Plus Dishwasher, All Blinds, All Kitchen Equipment, All Bedding and Linens, Towels, Etc...Includes Heat and Water. Shorter Term Also Considered. Available Now!!! No Notice Required For Showings! Thanks (id:61852)
Right At Home Realty
26 Danville Drive
Toronto, Ontario
This Stunning Luxury Home Offers a Meticulously Designed Multi-Level Layout, Where No Detail Has Been Overlooked. Situated on a Quiet Street near Top Schools, Parks, and Shopping, It Features a ChefS Dream Kitchen with a ButlerS Pantry, Pot-Filler Faucet, 6-Gas Stove, Paneled Fridge, Wall Oven/Microwave, Dishwasher, and a Spectacular Skylit Ceiling. The Spacious Interiors Boast 10-Ft Main-Floor Ceilings, Heated Floors (Basement & All Ensuite Washrooms), a Combined Family/Playroom, Extensive Wood Trim, Exotic Marble Finishes, and Elegant Designer Lighting. Additional Luxuries Include a Hotel-Style Wet Bar, Built-in Bose Sound System, CVAC, 2 Furnaces, a Steam Humidifier, Gas Fireplace, Washer/Dryer, Stylish Light Feature Walls, and Designer Window TreatmentsTruly a Masterpiece of Modern Living (id:61852)
Avion Realty Inc.
72 Lord Seaton Road
Toronto, Ontario
Luxurious Newly renovated detached home Nestled in the Sought-after York Mills/St Andrews Area. Step into this meticulously renovated top-to-bottom detached home, where luxury and functionality blend seamlessly. The grand foyer, adorned with stunning porcelain slab flooring, boasts an impressive25-foot ceiling and a skylight. The spacious living room features a sleek, modern rotating TV wall. The kitchen is a masterpiece, showcasing porcelain slab countertops, stainless steel appliances. Hardwood flooring throughout, new custom built staircase enhances the contemporary aesthetic. second floor offers a total of five spacious ensuite, The master bedroom complete with double doors, a large walk-in closet with custom-built shelving, and 6piece ensuite. Walkup basement featuring Nanny suit, sauna, wet bar, rec room. This home offering exquisite details ,high end finishes and upgrades throughtout. Close to schools, shops, York mills subway, easy access to Hwy 401. Extras: All Existing Appliances: B/I fridge, stove, oven, Dishwasher, lightings and windows covering, washer and dryer.Extras: (id:61852)
Avion Realty Inc.
24 Madison Avenue
Orangeville, Ontario
This Detached home sits in a convenient Orangeville neighborhood. The main floor has a bright kitchen featuring stainless steel appliances, huge breakfast bar and connected to a Living room, down the hall has a Family room with deck access, a Bedroom and bathroom. The second floor boasts 3 spacious bedrooms and 2 full bathrooms. The amazing fully finished lower level basement has 2 extra bedrooms and another 2 full bathrooms. A spacious yard, ample parking and this is an ideal home for family living and entertaining, move-in ready and conveniently located near schools, shops and amenities. Utilities (gas, water, hydro) and Internet/Cable extra. SEE VIRTUAL TOUR MULTIMEDIA VIDEO. (id:61852)
RE/MAX Hallmark Realty Ltd.
610 - 2916 Highway 7 Road W
Vaughan, Ontario
SPECTACULAR RENOVATED PODIUM PENTHOUSE SUITE ON A LOW FLOOR WITH PRIVATE ELEVATORS TO PODIUM SUITES!!!! Better than New !! Freshly Painted With Many Upgrades!!! Best FloorPlan With 10 Foot Ceilings!!! 828 Sq.Ft Plus 233 SqFt Terrace . Flooded with Natural Daylight , Wall to Wall and Floor To Ceiling Windows With 2 Sets Of Sliding Doors To Terrace-One Set Off Lvr/Dnr/Kit Plus 2nd Set Off Primary Bedroom. No Carpets Anywhere!!!! Features 2 Bedrooms Plus 2 Full Bathrooms Plus Parking And A Locker That Is Conveniently Located On the 6th Floor Close To The Suite. Great Building & Super Amenities To Enjoy! Steps to Vaughan Metropolitan Centre & Subway Station (VMC). Easy Access To Highways 400/407/401/427 and only 40 Minutes to Downtown Toronto and Pearson Airport. Close to Shops, Groceries, Park, Dining, Entertainment, York University & Niagara University. Please See Attached FloorPlan and List Of Upgrades. No Notice Necessary for Showings-Auto Confirm! Make An offer!!!! (id:61852)
Right At Home Realty
70 Bellona Street
Vaughan, Ontario
WELCOME HOME to Your Beautifully Renovated 2460 Sq.Ft. All Brick Turn Key Property! Located In High Demand Area Close To Great Schools, Parks and All Services. Quick Drive to Highway 7, 427, 407 and Pearson Airport. Welcoming Gated Entrance Opens To A Lovely Stone & Interlock Courtyard With A European Flair That Sets The Tone For Your Home!! Tastefully Renovated 4 +2 Bedrooms with 4 Bathrooms Plus A Side Entrance To A Finished Basement and Access to Garage. Enjoy The Space of Your Open Concept Rec Room with a 2nd Gas Fireplace , plus 2 More Bedrooms , A Full Bathroom and Plenty of Windows! Ideal For A Potential Basement Apt. Recent Updates Include Windows-Approx. 3 Years Old (No Receipts) A/C-Approx. 3 Years Old,(No Receipts) New Front Door With Beveled Glass Insets and Beveled Glass Side Panels, Roof ReShingled Y2024 (No Receipts), Renovated Kitchen with Huge Pantry, New Dishwasher. Updated Double Garden Doors From Spacious Eating Area To L-Shaped New Wood Deck. (14.5 x10' Plus 8' x8'). Tastefully Renovated Bathrooms, New Plank Hardwood Floors in LivingRoom, DiningRoom and FamilyRoom. New Ceramics on Main Floor. Carpet Free!!!! Situated On A Nicely Landscaped , Private & Fenced Lot in a Great Neighbourhood ! Double Interlock Driveway with Interlock Walkways On Either Side Of The Home And Connecting To The BackYard. Ideal Place To Raise A Family!!!!!! Includes Shutters, Crown Moulding, Updated Light Fixtures, Garden Shed. A Move-In Ready Home With Lots of Natural Daylight Plus A Great FloorPlan!!!! Includes A SkyLight At The Top Of Oak Stairwell For Added Daylight!!!!! Make this Your Home!! (id:61852)
Right At Home Realty
1208 - 14 York Street
Toronto, Ontario
FURNISHED LUXURY 2 BEDROOM PLUS STUDY & 2 FULL BATHROOMS ...AVAILABLE NOW!!!!! SOUTH WEST FACING CORNER SUITE!!! Facing Quiet Side Of Building and Looking Onto Canopy. Super Location 5 Minute Walk to Union Station/Subway Station, Direct Access From Lobby To UNDERGROUND PATH Connection 30Kms of Underground Shopping, Services and Entertainment & Linking Into Maple Leaf Square Mall & Longo's Grocery. Steps To ScotiaBank Arena, HarbourFront, CN Tower, Roger's, Ripley's Aquarium, RoadHouse Park, RBC Waterpark Place, Financial & Entertainment District. Close To PWC 18 York Telus Tower & 16 York (Office Tower) AutoShare In Building. Easy Access To Highways, Close To All Hospitals & Universities. Next To Billy Bishop Airport & 40 Minutes To Pearson Airport. Tons of Natural Sunlight With Floor To Ceiling & Wall to Wall Windows In Living Area Plus In Both Bedrooms! 9 Foot Ceilings. Walk Out From Living Area To Huge Balcony/Full Width of Condo. Ensuite Laundry. Enjoy State Of The Art Fitness/Weight Areas, Yoga Studio, Indoor Pool/Hot Tub/Sauna. Luxury Lobbies! Shorter Term Also Considered! Clean & Move-In Now!!!!! No Notice Required For Showings. (id:61852)
Right At Home Realty
35-41 Orchard Place
Chatham-Kent, Ontario
This is a Condominium Townhome Assembly comprising of a single block of 4 separate homes each with its own maintenance fee, property taxes, and separately metered utility services. There are 4 separate Legal Descriptions/ Titles. Room Dimensions/ Descriptions, Property Taxes, and Maintenance Fee shown herein are for a single (1 of 4) Condominium Townhomes. Each Townhome has 1104SF AG and 552SF in Bsmt. A block of four all brick centrally located well established 2 storey, 3 bedroom, 2 washroom condominium townhomes each with own exclusive parking, and sizeable useable/ unfinished basement, laundry area, and gas forced air heating. Designated surface parking immediately in front, walk-out to rear garden, grounds maintained by condominium corporation with low maintenance/ condo fees. Walk to the Thames River, Tim Hortons, public transit, schools, places of worship, shopping, and other community amenities. Safety services are within 2 kms distance. (id:61852)
Royal LePage Terrequity Realty
