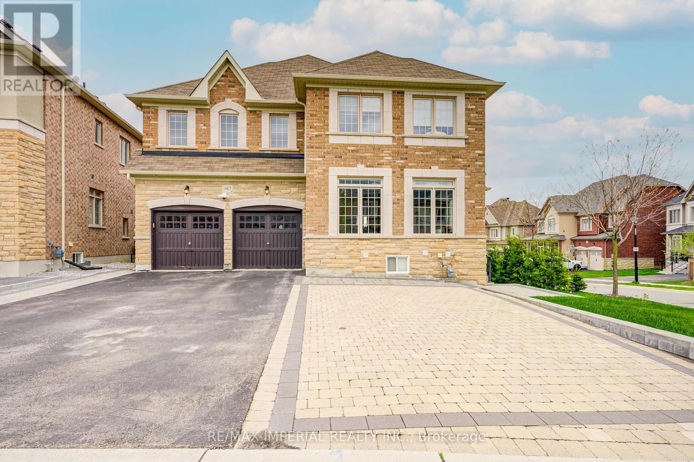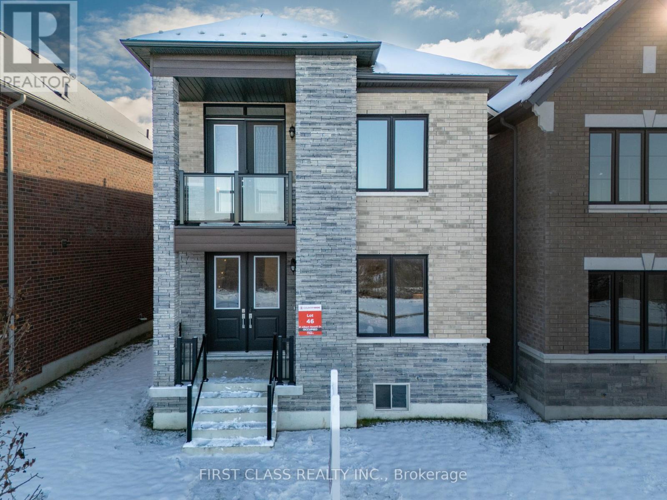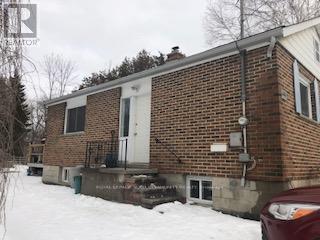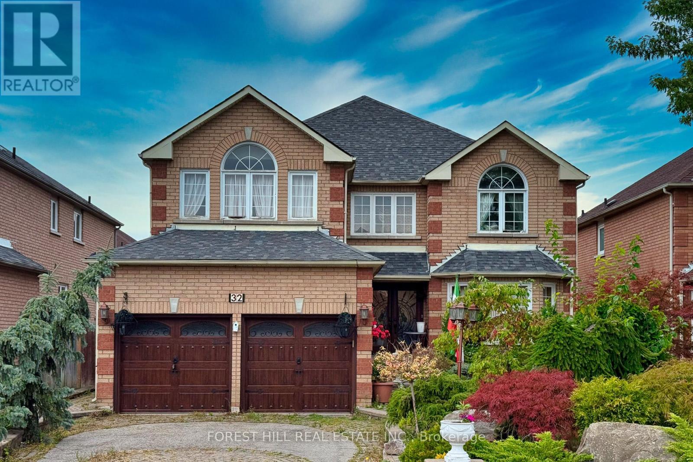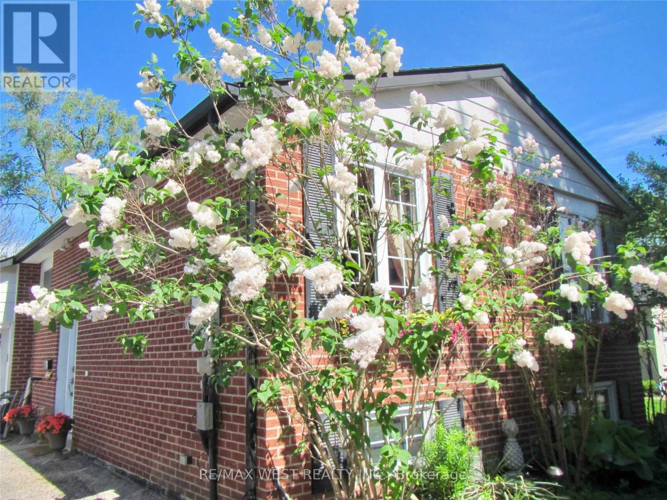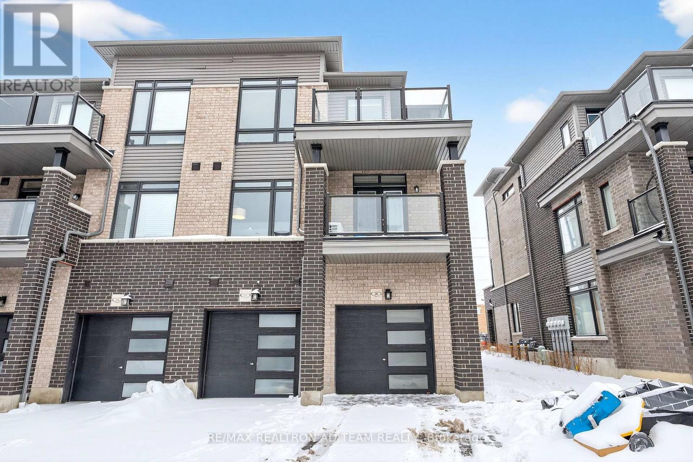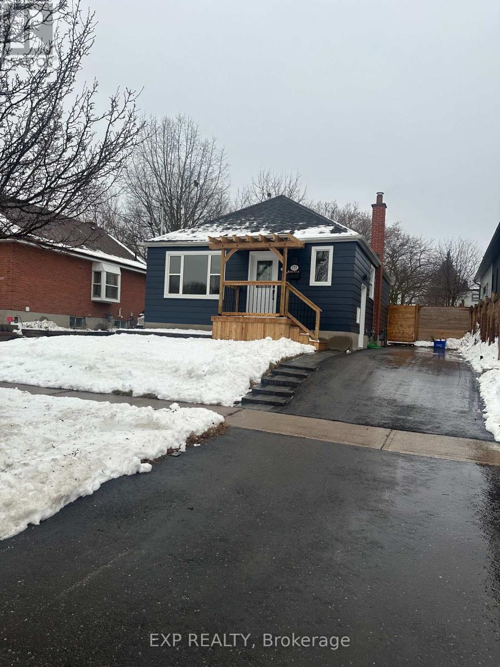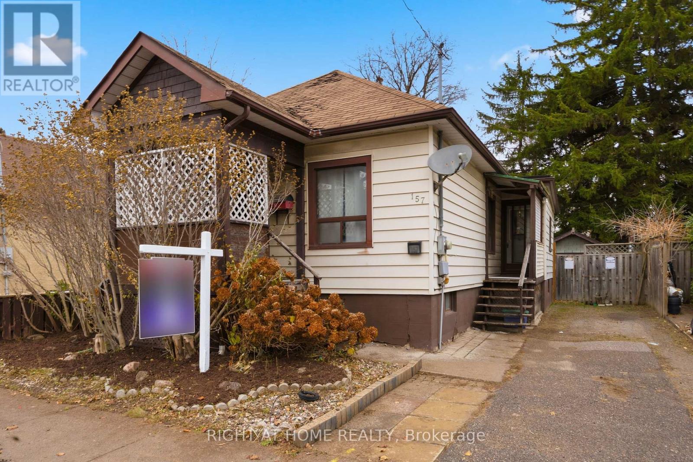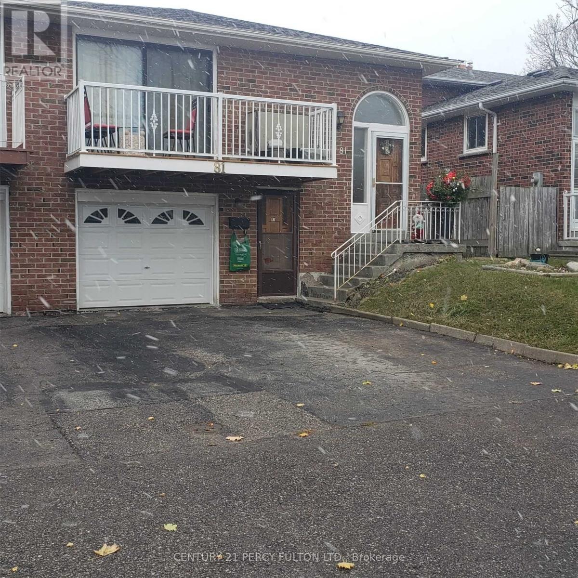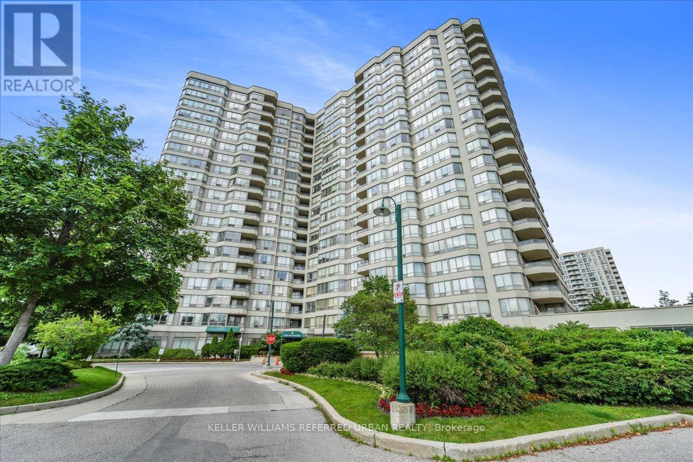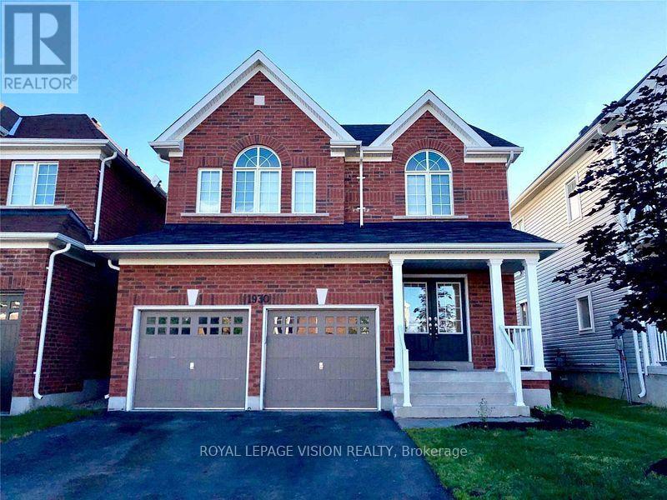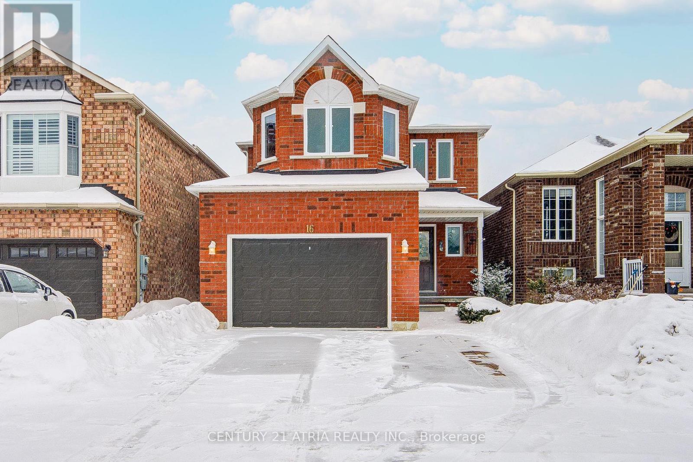982 Wilbur Pipher Circle
Newmarket, Ontario
Cooper Hill Newmarket Over 3000 Sqft Home On Top Of Hill Great Views. Open Layout. Hardwood Throughout The Main & Second Floor! 9' Ceilings On Main Floor & 9' On The 2nd Floor! Granite Countertops & Taller Upper Kitchen Cabinets.Oak Staircase; Big Frameless Glass Shower Door & Enclosure; Air Filtration System. Bbq Gas Line; Big Deck In Back-Yard. Moving In Ready. Upgraded 200 Amp Services. Poured Concrete Raised Basement With Bigger Window And Walkout Door With Building Permit. The Two Bedrooms with Bathrooms Ensuite, One Kitchen, One Big Living and Dinning Room Unit In The Walkout Basement. This Unit Offers A Lot Of Potential Income. (id:61852)
RE/MAX Imperial Realty Inc.
21 Albert Newell Drive
Markham, Ontario
Brand new detached home available in Markham's New South Cornell community. This 4-bedroom residence features upscale, modern finishes throughout. Conveniently located just minutes from the Cornell Community Centre & Library, Markham Stouffville Hospital, top-rated elementary and secondary schools, and with easy access to Highway 407.EXTRAS: 9-ft ceilings on every level, engineered hardwood floors and smooth ceilings throughout, quartz kitchen countertops, Staircase lights, and closeto beautiful ravine areas. (id:61852)
First Class Realty Inc.
381 The Queensway Street S
Georgina, Ontario
Well maintained cozy Bungalow in the heart of Keswick. Large private yard, 3 minutes to Hwy 404 and walking distance to lake, grocery, restaurants, stores. Steps away from Transit. A true gem in the highly sought after Keswick core. (id:61852)
RE/MAX Your Community Realty
Bsmt - 32 Hamills Crescent
Richmond Hill, Ontario
A Bright, Spacious, and Completely Furnished 3-Bedroom, 1-Bathroom Lower Level With a Separate entrance in Fantastic Richmond Hill Location. Perfect For Newcomers, Relocated Families, or Those Seeking a Premium, move-in-ready solution without the hassle or expense of buying furniture. Walk into a stylish, open-concept living and dining area. The space is thoughtfully appointed with comfortable furniture, creating an instant sense of home. The kitchen is fully set up for your first meal, complete with all essential appliances and utensils.Retreat to three spacious bedrooms, each featuring cozy beds, ample storage, and serene décor.A pristine, modern 3-piece bathroom serves the level. Your private, separate entrance ensures complete privacy. (id:61852)
Forest Hill Real Estate Inc.
249 Hodgson Drive
Newmarket, Ontario
Don't Miss This Great Opportunity! Renovated 3 Br, Bright Solid Brick Detach Bungalow Backing On Beswick Park. Large, Fully Fenced Backyard. Quiet Family Friendly Neighbourhood , Close To Schools, Transportation, Hwy 404, Hospital & Much More. Tenants To Pay 2/3 Of All Utilities. Tenant Is Responsible For Snow Removal And Lawn Care. (id:61852)
RE/MAX West Realty Inc.
20 Emmas Way
Whitby, Ontario
Bright And Spacious End-Unit Townhome Featuring A Functional Open-Concept Layout With A Lot Of Natural Light. Laminate Flooring Flows Throughout The Ground And Second Levels, Complemented By Hardwood Staircase And Smooth Ceilings Throughout. The Great Room Is Ideal For Entertaining And Offers A Walk-Out To A Private Balcony. The Modern Kitchen Boasts A Large Island With Quartz Countertops, Stylish Backsplash, Upgraded Taller Cabinetry, And A Pantry For Added Storage. The Primary Bedroom Includes A Double Closet, A Dedicated Reading/Office Nook, Walk-Out To A Balcony, And An Upgraded 3-Piece Ensuite With A Sleek Glass Shower. Enjoy A Generous Ground-Level Rec Room, Interior Access To The Garage, And A Rough-In For An Electric Car Charger. Ideally Located Just Steps To Shopping, Schools, Parks, Recreation Centre, Restaurants, And Gym, With Quick Access To Hwy 401, 412, And 407. Whitby GO Station Is Only A Short Drive Away, Perfect For Commuters. A Must-See Home In A Prime Location! **EXTRAS** S/S Fridge, S/S Stove, S/S Dishwasher, Washer, Dryer, All Light Fixtures & CAC. Tankless Water Heater Is Rental. (id:61852)
RE/MAX Realtron Ad Team Realty
251 Tresane Street
Oshawa, Ontario
A Fully Renovated, Move-In-Ready, Turnkey Home That Has Been Completely Upgraded From Top To Bottom (2024), Offering Modern Living And Excellent Income Potential.The Main Level Features Hardwood Flooring, A Brand-New Kitchen With Breakfast Bar, Updated Finishes Throughout, And All New Windows And Doors. Major Upgrades Include All New Electrical, New Furnace, New Hot Water Tank, Smart Meter For Efficient Heating/Cooling Control, And A Security System. Exterior Improvements Include New Siding, A New Front Porch, And A Newly Paved Driveway.The Fully Finished In-Law Suite Features A Separate Entrance, Kitchen, Bedroom With Walk-In Closet, And 4-Piece Ensuite Bathroom. Ideal For Extended Family Or Outstanding Rental Opportunities.Situated On A Large, Private Lot, The Backyard Has Been Enhanced With A New Deck, Pergola, New Fencing, And Updated Landscaping, Creating A Comfortable And Private Outdoor Retreat.Located Close To Schools, Parks, Shopping, And Everyday Amenities, With Durham College And Ontario Tech University Nearby. Commuters Will Appreciate Easy Access To Highways 401, 412, 418, And 407, As Well As Oshawa GO and Durham Transit.A Rare Opportunity To Own A Fully Modernized Home With Income Potential In A Prime Location. (id:61852)
Exp Realty
157 Park Road S
Oshawa, Ontario
Estate Sale. Fully detached home with 202 foot deep fenced lot. Liveable home requires some updating, private driveway holds 2 cars. All amenities, 401, shopping, bus route school, walk to oshawa centre. Make this home your own! Very Large open living room and dining room. Spacious eat in kitchen.Some harwood flooring, sunroom 1980 survey on file. (id:61852)
Right At Home Realty
Lower - 81 Millhouse Crescent
Toronto, Ontario
Walkout! One Bedroom Apartment. Renovated Kitchen And Washroom. Laminate And Ceramics Thruout. Walkout To Backyard From Living Room. Pot Lights And Quartz In Kitchen. Shared Laundry. One Parking. Mins To Public Transport, Shopping, Hwy 401, U Of T Scar Campus, Toronto Zoo. (id:61852)
Century 21 Percy Fulton Ltd.
1918 - 175 Bamburgh Circle
Toronto, Ontario
Fabulous bright and super spacious 2+1 bed / 2 full bath 1400+ Sq ft corner condo has 2 parking spots! Friendly well-managed building in an established residential community. Resort style amenities is the cherry on top! Exciting floor plan offers an eat in kitchen that walks out to a private balcony. The open-concept living and dining area allows for an abundance of natural light and the den/family room area with walkout provides additional living space or a perfect work-from home option! Generous Primary bedroom features a large walk-in closet and a private 4-piece ensuite bath - spectacular south/west views. The second bedroom and full 3 piece guest bath add flexibility for families or downsizers. Four walkouts to a private south facing balcony with unobstructed city skyline & sunset views. Includes two underground parking spots and one storage locker + All utilities - including cable TV! Cancel your club membership - residents here enjoy a full range of resort style amenities including 24-hour security, indoor pool/hot tub/sauna, gym, tennis courts, party room, squash, billiards++ Ideally located close to TTC transit, highways 401/404/407, schools, shopping, and restaurants. (id:61852)
Keller Williams Referred Urban Realty
1930 Hunking Drive
Oshawa, Ontario
S/S Fridge, S/S Stove, S/S Dishwasher, B/I S/S Microwave, Washer, Dryer, All Electric Lights Fixtures, Furnace, C/AC, 2 Garage Door Openers. (id:61852)
Royal LePage Vision Realty
16 Hibbard Drive
Ajax, Ontario
Thoughtfully renovated and lovingly maintained, this detached family home is nestled in one of Ajax's most established and desirable neighbourhoods. Designed for both comfort and functionality, the home offers a well-balanced layout with generous principal rooms and a natural, easy flow. A modern kitchen anchors the main level, seamlessly connecting to the spacious living and family areas ideal for everyday living, family gatherings, and effortless entertaining. It features 5 well-proportioned bedrooms plus 4 updated bathrooms. The fully finished basement adds exceptional versatility, complete with an additional bedroom, kitchen, and bathroom, making it well-suited for extended family, guests, or a flexible living arrangement that may offer supplemental income. Set on a quiet street, 16 Hibbard Drive is perfectly located with easy access to the GO Train, waterfront trails, parks, schools, shopping, and everyday amenities, offering a seamless balance of lifestyle and convenience. (id:61852)
Century 21 Atria Realty Inc.
