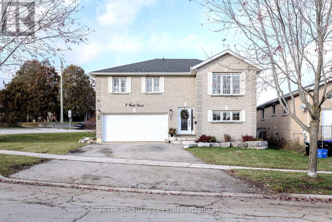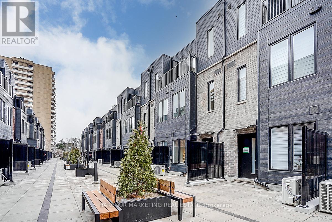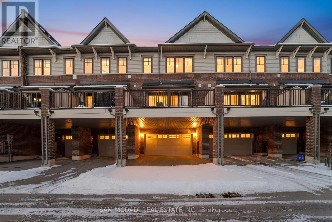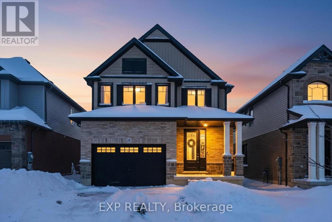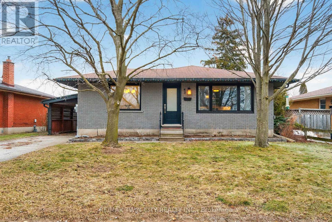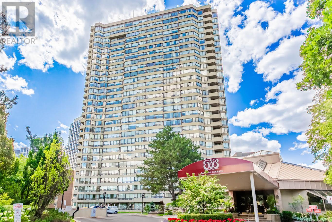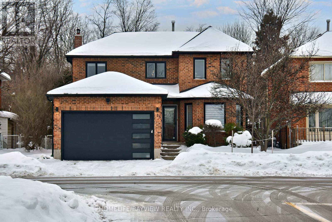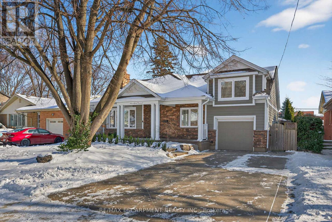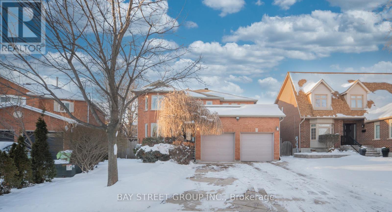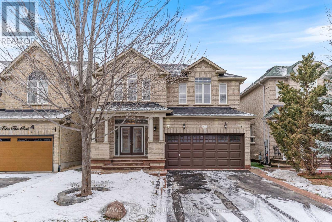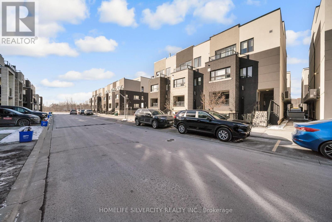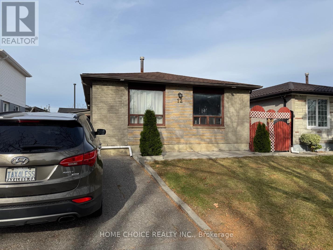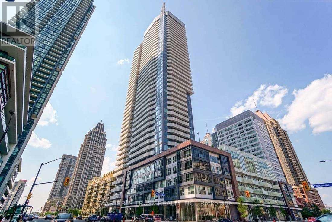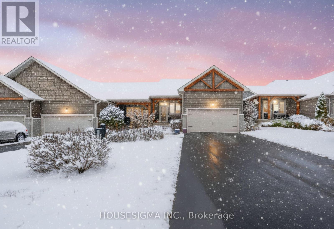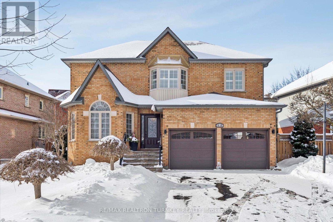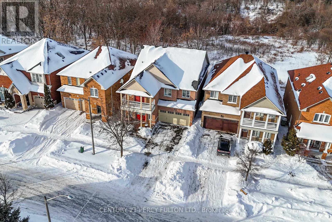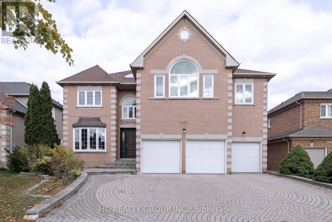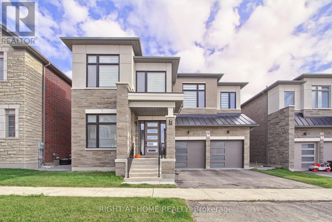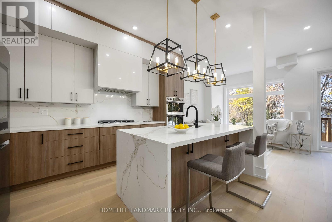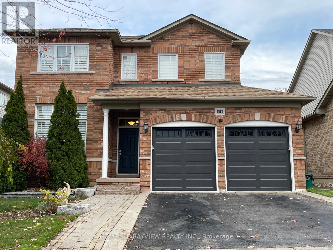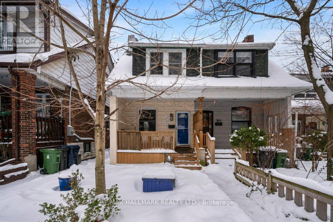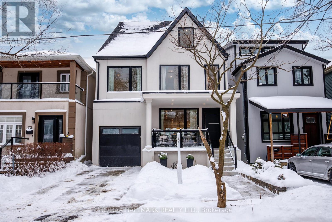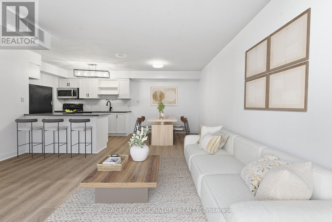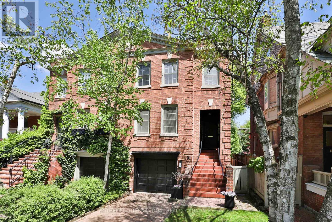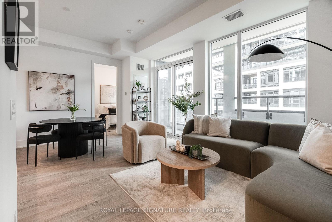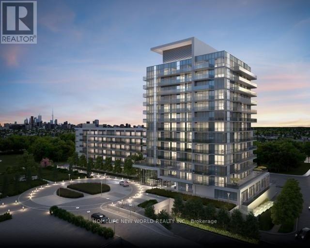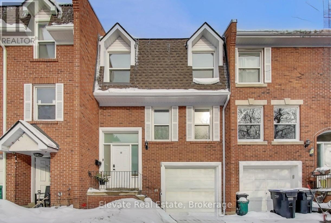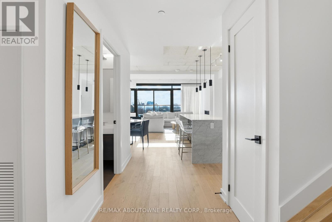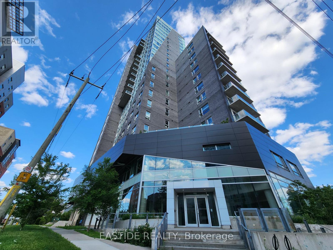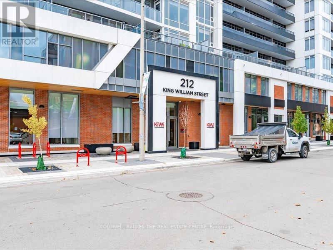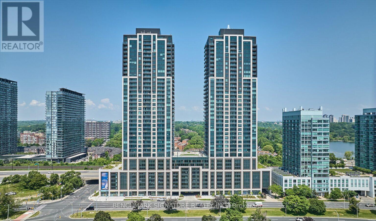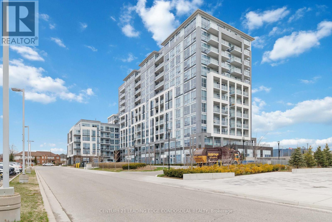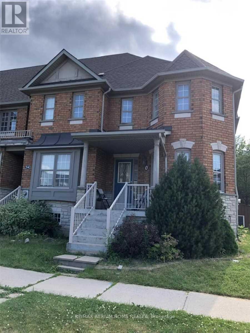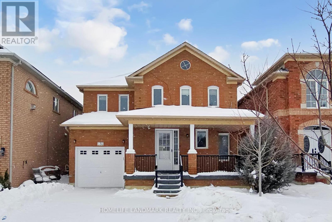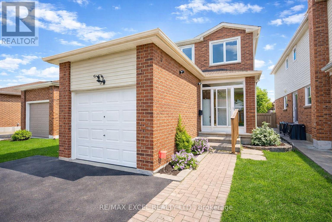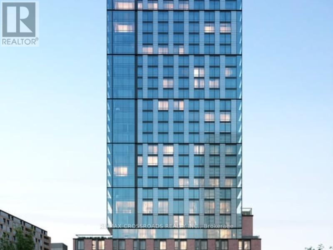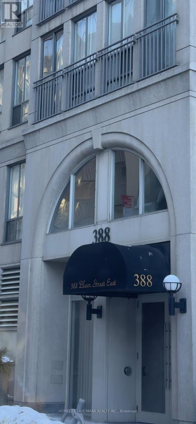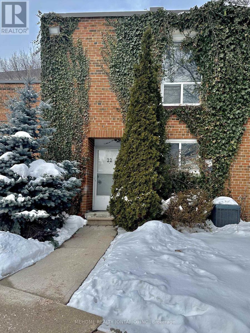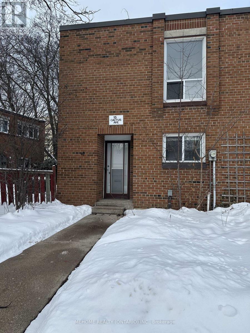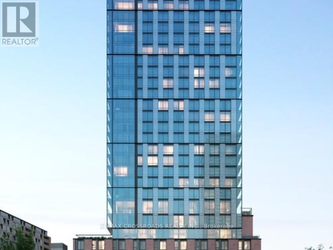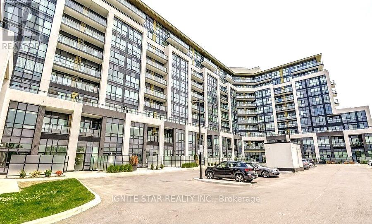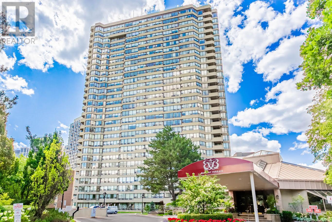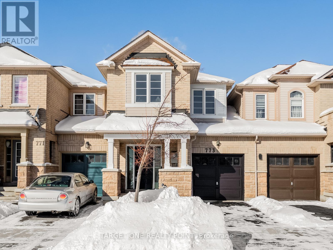7 Veseli Court
Bradford West Gwillimbury, Ontario
Welcome to 7 Veseli Court - a beautifully maintained detached corner-lot home in a family-friendly neighbourhood. This bright and inviting 3-bed, 2-bath raised bungalow offers approximately 1,840 square feet (Source: MPAC) above grade of well-designed living space. Large windows and pot lights create a warm, airy feel throughout the main living areas. The renovated kitchen features quartz countertops, updated backsplash, refinished cabinetry, and stainless-steel appliances, opening seamlessly to the dining area with a walkout to a spacious upper patio-perfect for everyday meals or weekend entertaining. A standout feature is the large above-grade recreation room, offering a second walkout to a covered patio and the private, fully fenced backyard. The outdoor space includes a raised garden bed and a large garden shed that is heated with its own sub-panel and outlets, ideal for year-round use. Both the house and shed are upgraded with exterior soffit lighting, adding curb appeal and evening ambiance. Practical updates include a newer furnace (2020) and roof (2014), plus a water softener and Lifebreath HRV/air-exchanger system for added comfort and efficiency. A double car garage, private double driveway, and an extensive crawl space (approx.706 sq ft - Source: Matterport) provide exceptional storage and utility options. Located nearby to parks, trails, and everyday amenities, this home is also within walking distance to WH Day Elementary School and a 5-minute drive to Bradford District High School, making it an excellent choice for families seeking convenience and community. A meticulously cared-for property offering comfort, functionality, and exceptional value-welcome home to 7 Veseli Court. Be sure to checkout virtual tour for 3D walkthrough, more photos, floor plans, neighbourhood information and more! (id:61852)
Peter Chung Real Estate Ltd.
27 - 3079 Pharmacy Avenue
Toronto, Ontario
Huntingdale Towns offers a thoughtfully designed brand new 2-bedroom residence in the highly desirable L'Amoreaux community of Scarborough, where urban convenience meets serene green living. Nestled near Huntsmill Park and minutes from Fairview Mall, Bridlewood Mall, and the L'Amoreaux Sports Complex, residents enjoy a lifestyle rich in recreation, shopping, dining, and everyday amenities. Families benefit from proximity to well-regarded schools such as Seneca Hill Public School, Cherokee PS, Beverly Glen PS and L'Amoreaux Collegiate Institute, along with nearby libraries, community centres, and medical facilities. Commuters appreciate easy access to Highways 401 and 404, as well as TTC transit. The home itself features a bright, open-concept layout with modern laminate flooring, sleek quartz countertops, high-end stainless-steel appliances, and sliding glass doors that fill the space with natural light, leading to a spacious private balcony or terrace. Combining contemporary design, natural surroundings, and a vibrant neighbourhood, this 2-bed, townhome truly delivers refined, comfortable living in a connected and family-friendly community. Purchasers may qualify for the HST New home rebate, subject to meet the eligibility criteria. (id:61852)
Harbour Marketing Real Estate
13 - 185 Bedrock Drive
Hamilton, Ontario
Welcome to 185 Bedrock Dr #13, a 3-bedroom, 4-bathroom townhome that functions equally well as a smart investment or a comfortable family home. This property is an established and proven Airbnb revenue generator with an impressive track record of approximately $70,000 in annual income. A true turnkey opportunity, it is located in the desirable Stoney Creek Mountain community and is fully set up for immediate cash flow. Ideal for investors, owner-occupiers, or those seeking passive rental income. The ground level features a functional foyer and a dedicated office or flexible space, well suited for remote work or guest accommodations. The main living level offers an open-concept kitchen and dining area filled with natural light and direct access to a private balcony. The kitchen is equipped with stainless steel appliances, gleaming countertops, and a centre island, combining practicality with modern style. The adjacent living area is bright and airy, with multiple windows enhancing the open feel.The upper level includes a spacious primary suite with a 3-piece ensuite and walk-in closet, along with two additional well-proportioned bedrooms. Convenient upper-level laundry adds everyday efficiency. Located minutes from the QEW for easy commuting, with Eastgate Square shopping nearby. Close to schools, parks, downtown Hamilton, Stoney Creek waterfront trails, and Fifty Point Conservation Area. Whether you're seeking investment income, a first home, or low-maintenance living, this property delivers. Features include an established rental history, modern finishes, generous storage, ample parking, and a prime location. (id:61852)
Sam Mcdadi Real Estate Inc.
31 Miranda Path
Woolwich, Ontario
Welcome to 31 Miranda Path, a beautifully upgraded 4-year-old home in the sought-after Country Club Estates of Elmira. Offering exceptional space and versatility, this home features 6 bedrooms, 4 bathrooms, and a fully finished basement, ideal for growing or multi-generational families. The main floor boasts an open-concept layout with 9' ceilings, creating a bright and welcoming atmosphere. The heart of the home is the stunning kitchen, complete with high-end appliances, stylish cabinetry, and white quartz countertops. The sun-filled living room and spacious dining area are perfect for entertaining, with sliding doors leading to the backyard, which will be fully fenced for added privacy and functionality. A 2-piece bathroom, laundry room, and garage access complete the main level. Upstairs, the primary suite offers a walk-in closet and a luxurious 5-piece ensuite with soaker tub, glass shower, and dual vanities. Three additional bedrooms and a 4-piece bathroom complete the second floor. The finished basement features large windows, generous living space, two additional bedrooms, a 4-piece bathroom, and utility room-perfect for guests, a home office, or recreation space. Loaded with upgrades including quality flooring, cabinetry, crown molding, and pot lights throughout, this home is ideally located near schools, parks, Woolwich Memorial Centre, Elmira Golf Club, shops, restaurants, and offers easy access to Waterloo. A move-in ready home with space, style, and an unbeatable location-book your private showing today. (id:61852)
Exp Realty
43 Blueridge Crescent
Brantford, Ontario
Welcome to 43 Blueridge Crescent, a beautifully updated brick bungalow tucked away on a quiet, family-friendly street in Brantford's desirable north end. Backing onto a peaceful park with no rear neighbours, this fully renovated 3+1 bedroom home offers a thoughtful blend of modern finishes and functional living spaces-ideal for families or downsizers alike. The open-concept main floor is bright and welcoming, anchored by a custom kitchen featuring solid wood cabinetry, quartz countertops, and a highly functional layout that flows seamlessly into the living and dining areas, making it perfect for everyday living and entertaining. Three well-appointed bedrooms and an updated bathroom complete the main level. Downstairs, the fully finished basement adds exceptional value with an additional bedroom, a stylish 3-piece bathroom, a spacious rec room with a cozy gas fireplace, and a dedicated laundry room with ample counter space and storage. A convenient breezeway leads to the show-stopping backyard, where you can enjoy summers by the inground saltwater pool and the added privacy of backing onto green space. You can't beat the location-set in the sought-after Mayfair neighbourhood known for its pride of ownership, just minutes to schools, shopping, and quick access to Highway 403 for commuters. This move-in-ready home checks all the boxes for comfort, style, and lifestyle. A must-see property that truly stands out. (id:61852)
RE/MAX Twin City Realty Inc.
Keller Williams Complete Realty
23 Hawick Crescent
Haldimand, Ontario
Offers Anytime Priced to Sell ! Welcome to this Beautiful Completely Upgraded 4 Bedroom Detach Home with Full Brick & Stone Finish Exterior Sitting on a Premium Lot With Depth of 127 ft Deep and located in the Quiet, Upcoming & Fast Growing Family Oriented Neighborhood of Caledonia. Nestled on a Quiet Street this Family Home displays Picture Perfect Living at Every Corner. Basement is Currently Unfinished But the Seller has an Approved 2 Bedroom Legal Basement Apartment Permit that Seller is Open to get the Legal Basement Apartment completed for an additional $ 45,000. As you Step Inside through the Front Double Door you will be Welcomed with the Beautiful Open concept Layout with 9ft Ceiling, Hardwood Floors and Abundant Natural Light. The Main Level Hardwood Floors Guide you through a Beautifully Designed Main Floor, with a Convenient 2 Piece Powder Room, a Separate Dining space, Large Living room. Further Ahead You will be Pleasantly Surprised with the an Expansive Eat-in Kitchen offering Tall Cabinetry with Abundant Counter Space and Huge Pantry. Sliding Glass Doors will lead you out to your Huge Backyard, Perfect for Outdoor gatherings, BBQ Parties. Coming Back Inside and Taking the Beautiful Hardwood Staircase Takes You to the Upper Level Where Beautiful Architectural Design With Functionality Continues. Starting With the Huge Primary Bedroom With Large Walk In Closet and Ensuite Washroom. And Down the Hall, You will Find the Other 3 Oversized Bedrooms and One More Full Bathroom. A Bonus Laundry Room for Added Functionality. Beyond this Property Lines, This Home is minutes away from the Beautiful Grand River, Riverwalk Trails, Restaurants.15 Min Drive To Amazon Fulfilment, 10 Minutes To Hamilton International Airport & Mohawk College For Aviation. 5 Minutes To Downtown Caledonia W/ Many Restaurants, Walmart, Shops, Gas, Groceries, & The Beautiful Grand River. 45 Min Drive To Oakville. Close To Highway (id:61852)
RE/MAX Real Estate Centre Inc.
Part 1&2&3 - 196 Ecclestone Drive
Bracebridge, Ontario
Prime Development Opportunity in the Heart of Bracebridge, Muskoka Welcome to 196 Ecclestone Drive, a rare and ready-to-build development site offering incredible potential in one of Muskoka's most desirable locations. This exceptional parcel comes with conditional site plan approval to construct six (6) semi-detached homes, presenting an ideal opportunity for builders, developers, or investors seeking a turn-key project. Located just minutes from downtown Bracebridge, the property offers convenient access to schools, shopping, parks, and the Muskoka River - perfectly positioned for families and year-round living. With approvals well underway, the heavy lifting has been done - simply take it to permit and build out this beautiful enclave of modern semis. Site Plan Conditional Approval for 6 Semi-Detached Home, Municipal Services Available, Prime Location Near Downtown Bracebridge, Minutes to Shops, Trails, and the Muskoka River (id:61852)
Royal LePage Real Estate Associates
2155 Main Street E
Cambridge, Ontario
Total 30000sf of fenced industrial Land for lease, Perfect for outdoor storage, Landscaping, equipment parking, Truck, and Trailer Parking etc. Minutes away from downtown Cambridge. Strategically located. (id:61852)
Real One Realty Inc.
2805 - 1300 Islington Avenue
Toronto, Ontario
Lower penthouse with spectacular and stunning views! Bright 2 bedroom plus den with updated kitchen, 1 1/2 baths, 1 parking space and 1 exterior storage locker. If you are looking for an impressive view... this is it! Enjoy premium skyline city views. Tastefully updated Suite 2805 offers 1127 square feet with 8 foot ceiling height. Luxury PERGO vinyl flooring, retrofitted fan coil replacement (Nov. 2022). All inclusive monthly maintenance fee: heat, central air, water, hydro, parking, locker, cable TV, internet! Barclay Terrace is an exceptional and friendly condominium community featuring resort style amenities: 24 hour concierge, indoor pool, billiard room, fully equipped gym, party room, tennis courts, squash and ample visitor parking. Enjoy the ability to walk to Islington subway, Tom Riley Park, Islington Village, and all that the neighbourhood offers... restaurants, cafes, shops, library, parks, golf courses, community centre and schools. (id:61852)
Royal LePage Real Estate Services Ltd.
55 Richvale Drive S
Brampton, Ontario
This amazing 4 bdrm home sits on a 45' lot backing onto White Spruce Nature Park in the desirable Heart Lake East Community, within short distance to all amenities and transportation. The secure single door entry leads to a super spacious and functional layout with room for the whole family and lots of entertaining! The upgraded kitchen with breakfast bar, barn-door pantry, walk-out to spacious deck and hot tub, and is also open to the wide family room with warming electric fireplace. The double car garage with roomy automatic single door leads to the convenient main floor laundry with stacked washer/dryer, laundry tub and separate entry to the side yard. The second floor also delights with the principal bedroom retreat, featuring an indulgent spa-like 5 pce ensuite with heated floor, walk-out balcony overlooking the park, and walk-in closet. The other 3 bedrooms are all a great size and feature laminate flooring. The curving oak staircase leads to the delightful basement with custom bar, recreational area, play room (or extra room) and another exquisite 3 pce bathroom. Many upgrades have been done (please see list in attachments) to make this home your very own Castle by the Park! (id:61852)
Homelife/bayview Realty Inc.
1428 Alfred Crescent
Burlington, Ontario
Mornings start quietly here. Coffee in hand. Light pouring in through the skylights. The house feels settled and calm. Nothing demanding your attention. Nothing on a to-do list. Relax in the hot tub. Walk the Central track. Stroll down Brant Street for an evening cocktail and a bite by the water. That's how this home has been enjoyed, and it's ready for you to do the same. Everything here is finished. A major renovation was completed with permits in 2012 and done the right way. Thoughtfully restructured with key systems replaced: 125-amp electrical and wiring(inspected), new water and sewer lines with PEX and backflow prevention, all new windows and doors, and a reworked roof to create covered front and rear porches, skylights, 35yr fiber glass shingles, new eavestroughs and soffits. Exterior upgraded with R20 rigid insulation and quality siding. New HVAC and ducting with two-zone control and separate thermostats for main floor and primary. Inside, the layout is open and comfortable. Space to gather. Space to spread out. The elevated primary sits just far enough apart to feel private and peaceful. A place you unwind at the end of the day. Outside, the backyard is built to be enjoyed. Covered, private, and functional. Front and rear stamped concrete patios, driveway and walkways, plus a 12x20 Trex deck with B/I Napoleon BBQ, fireplace, hot tub, and privacy panels. A double-deep garage and driveway that fits four cars make everyday life simple. An irrigation system is already in place. The finished lower level adds flexibility with a bedroom and ensuite, rec room, dedicated laundry room, and storage areas. Downsizing doesn't mean sacrificing space here. This home was designed efficiently, with plenty of storage. Fully finished bungalows in the downtown core regularly trade north of $1.5M. This one offers exceptional value. Living in Burlington's downtown core is special. It's a walkable, connected community with everything close at hand. Welcome to the neighbourhood. (id:61852)
RE/MAX Escarpment Realty Inc.
2167 Castlefield Crescent
Oakville, Ontario
Beautiful and bright family home offering approximately 4,350 sq ft of total living space, located on a quiet crescent. Features a stamped concrete driveway and a 2-car garage. The main floor offers a functional open-concept layout with a formal living room, home office, oversized custom kitchen, spacious family room, laundry, and a 2-piece powder room. Hardwood flooring throughout the main and second levels, with pot lights throughout the main floor. The kitchen overlooks the large family room with a gas fireplace and built-in bookshelves, ideal for both everyday living and entertaining. The second level offers 4 bedrooms, including a primary bedroom with his and hers walk-in closets and a 4-piece ensuite. A fully finished basement provides additional living space. The fan-shaped lot boasts an impressive 70-ft wide backyard, offering exceptional outdoor space. Steps to scenic trails and parks, and conveniently close to shopping and everyday amenities. (id:61852)
Bay Street Group Inc.
456 Father Tobin Road
Brampton, Ontario
Beautiful, well-kept 3+1 bedroom detached home.Office space on the 2nd floor with an option to convert to a 4th bedroom. Hardwood floors, upgraded maple kitchen cabinets, granite counters, mosaic glass backsplash, built-in microwave, and stainless steel appliances. California shutters, solid oak staircase with metal pickets, patterned concrete at the front and back yard, custom-made front door, CAC, Cvac .Garage Door Opener. Walking distance to elementary, middle and high schools, and near-by French immersion schools. Close to public transit, Highway 410, park, plaza, place of worship, and public library. (id:61852)
RE/MAX Champions Realty Inc.
712 - 1131 Cooke Boulevard
Burlington, Ontario
Ideally located just steps from Aldershot Go Station and minutes to Highways 403, QEW, and 407, this modern 2-bedroom, 2-bathroom Townhome offers seamless GTA access and an effortless commute to Toronto. Featuring one parking space and a private rooftop terrace, perfect for BBQs and relaxing evenings, this home is surrounded by Lake Ontario, parks, schools, restaurants, and everyday shopping, making it an excellent choice for first-time buyers and young professionals seeking a vibrant, lifestyle-focused location.Air Conditioner, Furnace, and Air Exchanger are owned. (id:61852)
Homelife Silvercity Realty Inc.
12 Sultan Pool Drive
Toronto, Ontario
Welcome to this newly renovated!!!!, bright and spacious main floor unit located at 12 Sultan Pool Dr, Etobicoke (M9V 4H2) in a highly desirable and family-friendly neighborhood. This home backs directly onto a K-7 school, offering added privacy, open views, and a quiet setting-ideal for families.Enjoy exceptional transit access with the LRT operational right at your doorstep, plus four major transit systems connecting Toronto, Brampton, Mississauga, and Vaughan, making daily commuting effortless.The location is unbeatable: Humber College, multiple secondary and higher-secondary schools, places of worship, parks, and everyday essentials are all within walking distance. Shopping is incredibly convenient with No Frills, Albion Mall, Om India Food Centre, Bestco, and other grocery stores just minutes away.With easy access to major highways, this well-established Etobicoke community is known for its green spaces, strong infrastructure, and excellent connectivity. A perfect opportunity for families, professionals, or students seeking a move-in-ready home in a prime location. (id:61852)
Home Choice Realty Inc.
12 Hollingsworth Circle
Brampton, Ontario
Welcome to this well-maintained semi-detached home located in the highly desirable Fletcher's Meadow community. Offering 3+1 bedrooms and 3.5 bathrooms, this property provides a functional layout designed for both comfort and convenience. The windows allow natural light to brighten the living spaces, while the open-concept kitchen with a breakfast area creates a warm and inviting atmosphere. Direct access to the garage adds everyday practicality. The upper level features a spacious primary bedroom complete with a private ensuite and walk-in closet, along with two additional well-sized bedrooms suitable for family members, guests, or a home office. The fully finished basement extends the living space and includes a bedroom/den, kitchen area, and full bathroom-ideal for added flexibility or multi-generational living. A wide driveway and family-friendly design enhance the home's appeal .Conveniently situated close to Mount Pleasant GO Station, schools, parks, and everyday amenities, this home offers an excellent opportunity in a prime location (id:61852)
Homelife/miracle Realty Ltd
3108 - 4065 Confederation Parkway
Mississauga, Ontario
Executive 3 Bed 2 Bath Suite, Open Concept Corner Unit Facing South East With Spectacular South-Lake-View With 2 Huge Balconies. Bright And Spacious With Floor To Ceiling Windows in all bedrooms and living room. Lots of Natural Light. 9 Feet Ceiling. Laminate Flooring. Modern Kitchen With Quartz Counter Tops. 2 Full Baths. Ensuite Washer & Dryer. (id:61852)
Master's Trust Realty Inc.
69 Landscape Drive
Oro-Medonte, Ontario
69 Landscape Drive is a charming 4-bedroom, 4-bathroom home offering nearly 3,000 sq.ft of rustic elegance across three levels. The main level features cathedral ceilings, a cozy gas fireplace, chef's kitchen with granite counters and stainless steel appliances (replaced in 2023), powder room, upgraded laundry room with quartz countertops. The main floor Primary suite offers a 5-piece en-suite with a soaker tub and walk in shower. Upstairs, you'll find soaring ceilings, a spacious loft area, private guest suite and 4 piece bath. The finished basement includes a massive recreation room, office, two additional bedrooms and a lavish 3 piece bathroom. Outside, the tree-lined backyard is a private oasis featuring a cedar deck and gas BBQ hookup. Plenty of yard space for your pets/children to roam. Oversized garage and driveway with sufficient room for a boat/snowmobile, etc. Outstanding curb appeal with mature gardens and landscaping. Located minutes from Horseshoe Valley Ski Resort, Vetta Spa, and Hwy 400 - perfect as a year-round home or a seasonal retreat. Enjoy summer and winter activities, stargazing and sunsets from your stylish haven. (id:61852)
Housesigma Inc.
618 Ponting Place
Newmarket, Ontario
Stunning Executive 4 Bdrm, 4-bath home on a 87 x 111' Premium Lot on a family-friendly, Quiet, Cul-de-Sac with Attractive Curb Appeal in South Newmarket's desirable Armitage Village Neighbourhood. Ideal 2,600 sf floorplan (+ 1200 sq ft in-law suite) designed for everyday living w lots of space for multi-generational family! The Spacious, Reno'd Eat-in Kitchen in the heart of the home features rich Stone counters, SS Appliances, a bay window in Brkfst area & W/O to backyard Patio & Pergola. The Kitchen O/L a contemporary family room w warm hrdwd flrs & cozy gas fireplace to relax & unwind. A Seamless flow into the bright living/dining rms, finished w Hrdwd flrs is perfect for quiet evenings or large family gatherings. 2nd floor features updated Luxury Vinyl Plank Flooring throughout, Hrdwd Staircase & 2 convenient Linen Closets providing comfort, function & move-in-ready living. Retreat to the spacious Primary suite w Grand 5 piece Ensuite Bathrm, private water closet & 2 Walk-In Closets!! Plus 3 additional generously sized bdrms, each w Lrg closets. The Updated Finished bsmnt offers incredible flexibility & a well-appointed in-law suite, ideal for extended family, guests, or additional living space to add a games room or home gym. Step outside to a Private Landscaped Oasis: fully-fenced backyard w stone patio & pergola, ideal for kids' play, or outdoor entertaining. A garden shed, Dbl garage & Parking for 6+ vehicles (No Sidewalks!) offer exceptional storage & room for all the toys! Upgrades include: Vinyl Plank flrs (2nd/Bsmnt) Rec Rm, Kitchen, Roof Shingles, Windows, Gas Furnace, 200 Amp Elec & more! Steps to Top-Rated Schools, Park, Tom Taylor Trail & everyday Yonge St Amenities. Mins to Viva & GO Transit, Hwy 404 & 400, Southlake Regional Hospital, UC Mall, Ray Twinney & Magna Community Centres. A perfect blend of style, functionality & location; this home is thoughtfully designed for a growing family in a sought-after, low-turnover neighbourhood! (id:61852)
RE/MAX Realtron Turnkey Realty
117 Maroon Drive
Richmond Hill, Ontario
Welcome to this beautifully appointed, 4+1 bedroom residence where refined living meets exceptional, family oriented, Oakridges Lake Wilcox community. Thoughtfully designed with over 2700 sq feet above grade with a professionally finished basement, 9 ft ceiling and hardwood flooring on the main floor, a flowing open-concept layout, this home offers spacious principal rooms ideal for both everyday comfort and elegant entertaining. The gourmet kitchen is the heart of the home, featuring quartz countertops, stainless steel appliances, a generous breakfast area, and a walk-out to an inviting sundeck that overlooks a private backyard oasis, perfect for summer gatherings or quiet relaxation. The main level is anchored by a warm and welcoming family room with a gas fireplace, complemented by expansive living and dining areas filled with natural light (facing south). Upstairs, four spacious bedrooms provide comfort and versatility for growing families, including a serene primary retreat with a walk-in closet and a well-appointed 4-piece ensuite. Added conveniences include second-floor laundry and a bedroom with a charming walk-out to a terrace. The finished basement extends the living space with an additional gas fireplace and 3-piece bath, ideal for recreation, guests, or a home office. With excellent curb appeal and move-in-ready condition, this home is perfectly situated near top-ranked public school (Bond Lake PS), Lake Wilcox, and the Oak Ridges Moraine, offering a lifestyle enriched by nature, community, and everyday convenience. (id:61852)
Century 21 Percy Fulton Ltd.
Century 21 New Concept
2151 Rodick Road
Markham, Ontario
Discover this luxury ***3-car garage home*** located in the prestigious Cachet community. Offers over 5,000 sq ft of elegant living space incl. basement. 9' ceiling on the main floor. The entire home was fully renovated including all windows, bathrooms, and finishes, combining modern comfort with timeless sophistication. The interior features hardwood flooring throughout, 4 skylights, abundant pot lights, and a bright open layout. The gourmet kitchen showcases quartz countertops and stainless steel appliances. Upstairs boasts 5 spacious bedrooms, each with its own ensuite bath, while the finished basement includes a wet bar, ideal for entertaining. The exterior pot lights are installed for added night-time elegance. The professionally landscaped front and back yards are enhanced with beautiful composite and a 20' x 40' backyard deck, creating a private and inviting outdoor retreat. Conveniently located minutes from Hwy 404/407, T&T Supermarket, King Square Shopping Centre, and top-ranked schools (St.Augustine Catholic High School & Pierre Elliott Trudeau High School). This home perfectly blends luxury, comfort, and convenience. (id:61852)
Hc Realty Group Inc.
9 Backhouse Drive
Richmond Hill, Ontario
This Stunning , 1 year new Detached home,3,225 Sq Ft Above Grade Per Builder's Floor Plan in fast developing Prestigious Oakridge Meadows Richmond hill Neighbourhood, built by Royal Pine Homes.Located just off Leslie Street and Stouffville Road, Just minutes from Gormley GO Station, Highway 404, Jefferson Forest/Oak Ridge Trails and Lake Wilcox, Oakridge community centre, top ranked schools, Golf courses and shopping centres. 9 Backhouse is True masterpiece, step inside to discover soaring 10 foot High smooth ceiling on main floor and 9 foot high ceiling on second floor. premium hardwood floor throughout main floor, Custom Iron railings, Expansive windows bath the interior in natural light, modern light fixtures and pot lights throughout,welcoming family room with ample room for entertaining family and guests and the main floor office hasquiet charm to it with hardwood flooring, picturesque window that overlooks front grounds.The gourmet family kitchen is designed for meaningfulgatherings, features a grand centre island, backsplash, high end stainless steel appliances, custom cabinetry, Quartz Countertop. The upper level houses four specious bedrooms, including a primary suite with his@her walk in closets, 5-piece spa-like ensuite boast frameless glass shower, double vanities, quartz countertop and stand alone bathtub. The second floor laundry room adds convenience. The fully finished walk/up basement extends your living space with large recreational room, ample storage space and 4piece modern washroom. (id:61852)
Right At Home Realty
70 Granger Avenue
Toronto, Ontario
This Stunning Custom-Built Residence Showcases 4+2 Bedrooms, 5 Bathrooms, And An Exceptionally Rare & Functional Layout Featuring Separate Living, Dining, And Family Rooms Spanning Two Elegant Main Levels-A True Architectural Standout. Thoughtfully Designed With High-End Finishes Throughout, The Home Boasts A Luxury Chef's Kitchen With Sleek Built-In Cabinetry, Perfect For Entertaining And Everyday Living.The Upper Level Offers Four Spacious, Sun-Drenched Bedrooms Including A Lavish Primary Retreat With A 4-Piece Ensuite And Walk-In Closet, Plus A Unique Secondary Bedroom With Its Own Ensuite Overlooking The Front Of The Home. The Fully Finished Basement Features A Separate Entrance With Two Bedrooms, A Den, And Rough-In For A Kitchen-Ideal For An In-Law Suite, Home office, Or Exceptional Future Rental Income Potential. Perfectly Situated On A Quiet Dead-End Street Just Steps To Scarborough GO Station, Quick Commute To Downtown Union Station, Top-Rated Schools (John A. Leslie PS, R.H. King Academy), Major Amenities, And The Breathtaking Bluffer's Park. (id:61852)
Homelife Landmark Realty Inc.
Exp Realty
1513 Skyview Street
Oshawa, Ontario
Welcome to this stunning renovated 4 bedroom home located in North Oshawa. Step into the inviting living and formal dining room with high ceilings, an over-sized family room, and a custom chef's kitchen with quartz counters and stainless steel appliances. Walk-out to the beautiful backyard oasis complete with a three-tier deck. The second floor boasts a spacious primary bedroom retreat with a walk-in closet, and a spa-like ensuite bath. Many upgrades include wood floors throughout, oak stairs, pot lights, crown molding, shutters, custom deck and landscaping, luxury vinyl floors. Don't miss this place to call home. (id:61852)
Homelife/bayview Realty Inc.
203 Oakcrest Avenue
Toronto, Ontario
Welcome To 203 Oakcrest Avenue , Where Home Ownership Truly Feels Within Reach. Tucked Away On A Quiet, Tree-Lined Street In A Sought-After Pocket Of The Danforth, This Renovated 2+1 Bedroom Home Is The Ideal Next Step For Condo Owners Or Renters Ready For More Space, Privacy, And A Stronger Sense Of Community. As You Step Inside, The Bright, Open-Concept Main Floor Immediately Sets The Tone. Bathed In Natural Light, It's An Inviting Layout That's Perfect For Hosting Friends, Quiet Evenings At Home, Or Simply Enjoying The Freedom Of A Space That Finally Feels Like Your Own. The Kitchen Is A Clear Highlight, Featuring Generous Counter Space And Well-Planned Cupboard Storage, A Refreshing Departure From Typical Condo Or Apartment Kitchens Were Every Inch Feels Tight. Upstairs, You Will Find Two Well-Proportioned Bedrooms And A Newly Renovated Bathroom With Generous Storage In The Vanity And A Custom Recessed Medicine Cabinet; A Clean, Yet Functional Retreat At The End Of The Day. The Fully Finished Lower Level Adds Valuable Flexibility, Offering A Media Room/Rec Room + Comfortable Third Bedroom That Works Beautifully As A Guest Room, Home Office, Or Creative Space. It's That Extra Square Footage Condo Living Or Renting Never Quite Gives You. Out Back, A Fully Fenced And Shaded Backyard Surrounded By Mature Trees Provides A Rare Sense Of Privacy; Ideal For Morning Coffee, Summer Evenings, Or Letting The Day Slow Down. With Extensive Updates Including; New Flat And Sloped Roofs (2025), Furnace And Heat Pump (2025), Backwater Valve (2025), Upgraded 200-Amp Electrical Service, Waterproofing, And Mostly Newer Windows, This Is A Truly Turn-Key Home. All Just Steps To Woodbine TTC Subway Station, Danforth GO Station (A Quick 12 Minute Commute To Union Station - Wow!), Stephenson Park, And The Local Shops, Cafés, And Restaurants That Make The Danforth So Vibrant. How Does It Get Better Than This! (id:61852)
RE/MAX Hallmark Realty Ltd.
68 Rhodes Avenue
Toronto, Ontario
68 Rhodes is a new, completely renovated home on a proper city lot, designed with scale, light, and presence in mind. This is a house that makes an impression - and then keeps delivering.White oak floors run throughout, paired with custom millwork and carefully considered details at every turn. The main floor is open but intentional, with the kitchen at the centre of the home, connecting naturally to the living and dining spaces and opening to private outdoor space.Each level offers its own connection outdoors, creating a home that lives beyond its walls. The second floor is home to well-proportioned bedrooms, while the entire third level is dedicated to an oversized primary retreat. This floor is set apart, anchored by a massive walk-out terrace that extends the living space and offers rare privacy in the city.The lower level adds flexibility with ceiling height and rooms that adapt easily to real life.Set on a deep lot on a quiet stretch of Rhodes Avenue, steps to Greenwood, the Beach, and Leslieville, this is a home built to impress - and built for long-term ownership. (id:61852)
RE/MAX Hallmark Realty Ltd.
1105 - 50 East Liberty Street
Toronto, Ontario
Bright south-facing two-storey loft-style townhouse in the heart of Liberty Village, offering 810 square feet of well-designed interior living space. This main level above grade townhome features 1 bedroom plus den and two bathrooms, including a main-level powder room, brand new flooring, paint and lighting. The open-concept main level is filled with natural light and offers a functional kitchen with full-size stainless steel appliances, generous counter space and an area for a dining table. The living space walks out to a large private terrace, ideal for everyday use and entertaining. The upper level features a spacious primary bedroom with an ensuite bathroom, along with a versatile den well suited for a home office or flexible living space. Parking and locker included, all the mechanical items are owned. Steps to Altea gym, the new Farmhouse market, plus all the shops, restaurants, transit, and everyday amenities you expect downtown. (id:61852)
Royal LePage Signature Realty
91 Glen Road
Toronto, Ontario
Exuding timeless elegance, this South Rosedale townhome was designed by renowned custom homebuilder Joe Brennan. Nestled on a winding, tree-lined section of Glen Road with a long setback from the road to ensure privacy. With over 3,300 sq ft across three levels, this home offers a seamless layout with the opportunity to customize as needed. The main floor of this home is truly a 'wow' - oversize in scale with high ceilings and well-suited for entertaining. Featuring magnificent natural light cascading from multiple skylights, rich dark hardwood flooring and a wood-burning fireplace flanked by large picture windows overlooking the garden. The formal dining room features beautiful panelling, built-in shelving, and a convenient servery leading to the thoughtfully-designed kitchen. On the second floor, the massive primary bedroom offers a bright and airy ensuite with skylight, and the spacious second bedroom has its own ensuite and a walk-in closet. Ample space on the second floor offers the possibility to reconfigure for three bedrooms. The above-grade ground level offers a family room / office with a gas fireplace, large picture windows, and a walk-out to the garden. Truly an enviable location, access to Craigleigh Gardens park and Milkmans Lane trail is just around the corner for a peaceful retreat under the tree canopy. Toronto's finest private and public schools including Branksome Hall and Rosedale Jr Public School are nearby. Situated just steps to the bus stop and walking distance to both Rosedale and Castle Frank subway stations ensures that you are well connected to the city. Rare three-car parking with an integrated garage providing direct access to the home and a long private interlocking brick drive. This is a wonderful opportunity for discerning buyers seeking the lifestyle and tranquility of this coveted neighbourhood. (id:61852)
Sotheby's International Realty Canada
501 - 115 Denison Avenue
Toronto, Ontario
Welcome to MRKT Alexandra Park by Tridel, an 18-acre master-planned community offering modern design, remarkable amenities, and unbeatable connectivity. This is 1S layout with 660 square feet of smart, open-concept living with sleek contemporary finishes, full-sized appliances, a highly efficient layout and 10' ceilings. Residents enjoy an outdoor pool, BBQ terrace, stylish party lounge, and a two-storey state-of-the-art fitness centre. Set in the heart of Kensington Market / Alexandra Park, you're surrounded by vibrant shops, global cuisine, local cafés, and lively markets-plus quick access to transit, parks, Queen West, Chinatown, and cultural hotspots. Move in today! (id:61852)
Royal LePage Signature Realty
1208 - 52 Forest Manor Road
Toronto, Ontario
Great Location modern condo complex, corner unit - 9' ceiling, great view, next to TTC Subway, walks to Fairview mall, Groceries, school, close to Hwy 401 & Dvp, AAA tenants: non smokers, no pets, proof of income, good credit score. (id:61852)
Homelife New World Realty Inc.
71 Yorkview Drive
Toronto, Ontario
This is the one you have been waiting for, this superb modern new build is absolute top quality, luxury throughout, nothing like your average spec build, it was custom crafted for the owners, designed by Richard Wengle, this modern gem is the pinnacle of design and quality. Boasting over 6,100 sq.ft of high functioning space, great Feng Shui, this home strikes the perfect balance and harmony, fostering positive energy, peace and prosperity. This flawless home is perfectly situated in prime Willowdale West, close to all the wonderful shops and restaurants along Yonge St, Subway, & Hwy 401.The main floor is everything you have been looking for, a generous foyer, cozy living room with an adjacent formal dining room, a dream main floor office, Butler's pantry & convenient mud room with an abundance of storage, topped off with the enormous gourmet kitchen with breakfast nook and oversized family room overlooking the rear gardens.The 2nd floor delivers 3 large bedrooms each with ensuite baths, convenient laundry, and the sumptuous primary suite with a dream walk-in closet, spa inspired ensuite bathroom with oversized shower and large soaker tub, gas fireplace and second discreet office space, ideal for a private sanctuary away from the living area, or for the family when both spouses need a home office.The lower level has it all, large bedroom with ensuite bath, dedicated home gym, custom wine cellar, oversized recreation area perfect for home theatre with wet bar, an abundance of storage, 2nd laundry area, (appliances not included), all drenched in natural light due to the large walk out and southern exposure. (id:61852)
Hazelton Real Estate Inc.
78 - 333 Meadows Boulevard
Mississauga, Ontario
Absolutely breathtaking and fully renovated from top to bottom, this stunning 3-bedroom townhome with a walk-out lower level offers refined, turnkey living in a highly sought-after, family-friendly neighbourhood with excellent schools. Step through the newly installed front door (2025) into a sun-filled, open-concept main floor designed for both comfort and entertaining, featuring abundant natural light throughout. The brand-new chef-inspired kitchen is a true showpiece, highlighted by quartz countertops, a dedicated coffee bar, sleek stainless-steel appliances, and a modern induction range. The bright and inviting living area is perfect for everyday living and gatherings alike, finished with premium details including hardwood stairs with wrought-iron spindles, light engineered hardwood and porcelain flooring, pot lights, and contemporary baseboards. The walk-out lower level extends the living space with a bright, versatile family room (currently used as a gym), laundry area, and storage, with direct access to a generously sized private deck featuring new deck tiles (2024)-ideal for outdoor dining, entertaining, or relaxing. The fully fenced backyard (2024) offers added privacy and functionality. Both bathrooms have been fully renovated, enhancing the home's modern aesthetic and turnkey appeal. Additional highlights include direct garage access, new garage door (2021), freshly painted interiors (2026), roof (2023), and updated exterior entry points. Ideally located near parks, playgrounds, a community centre, public transit, shopping, Square One, and major highways, this exceptional home seamlessly blends upscale finishes, abundant natural light, and everyday convenience. (id:61852)
Elevate Real Estate
Ph619 - 899 College Street
Toronto, Ontario
Unique south-facing, two-storey penthouse at The Carvalo on College. A condo that doesn't feel like a condo - this stylish, modern suite offers 1,377 sq. ft. of living space, two large private terraces (+295 SF), & two owned parking spots. Featuring lofty 9' ceilings, floor-to-ceiling windows framing beautiful skyline views, and hardwood floors that create a bright, airy atmosphere. The upgraded kitchen elevates the space with Carrara marble countertops, integrated appliances, and sleek contemporary finishes. A standout feature of this home are the private terraces - one on each level - providing exceptional indoor-outdoor living rarely found in condo residences. Ideal for morning coffee, evening unwinding, or effortless entertaining. The upper level features a private bedroom retreat filled with natural light, direct access to the second terrace, and a secondary bedroom complete with its own ensuite. The thoughtful two-storey layout offers excellent separation of space and a true "home-like" feel. Additional highlights include automated curtains & blinds, ample storage & owned locker. Residents enjoy boutique amenities such as a rooftop terrace and lounge, wine-tasting room with storage, dog run, fitness room, yoga studio, library, and beautifully designed indoor-outdoor common areas. All set within a vibrant, walkable neighbourhood with a grocery store on the main level and exceptional dining, shopping, parks, and transit just steps away. (id:61852)
RE/MAX Aboutowne Realty Corp.
1805 - 158 King Street N
Waterloo, Ontario
Situated in the heart of the city, Close To Uptown Waterloo, just beside Wilfrid Laurier University And Park, Few Minutes Driving To University Of Waterloo. 2 Br With 2 Washrooms. Bright And Spacious 867 Sq Ft of living space. Modern Finishes With 9-Feet Ceiling, Custom Kitchen Cabinetry, Stainless Steel Appliances And High Quality Laminate Wood Floors. Large Den With Window Can Be Used As 3rd Bedroom. The bed room features extra-large windows, flooding the space with natural light and enhancing the airy ambiance of the unit. Take advantage of the prime rental income potential, surging population growth, excellent transit options. Discover urban living at its finest in this contemporary suite at K2 Condominium. Ideal for students, professionals, and families, this location offers endless opportunities for both residents and investors alike. (id:61852)
Eastide Realty
302 - 212 King William Street
Hamilton, Ontario
Welcome to 212 King William Street - a beautifully appointed 1-bedroom + den, 1-bathroom condo offering 674 sq ft of modern living space + 222 SqFt of Terrace. Situated in the heart of Hamilton's vibrant Beasley neighborhood, this stylish suite is located in the highly sought-after KIWI Condo building. Thoughtfully designed with contemporary finishes, the unit features 9' ceilings, an open-concept kitchen with quartz countertops, stainless steel appliances, a sleek backsplash, and in-suite laundry. The modern 4-piece bathroom includes an upgraded vanity and bathtub for a spa-like experience. Residents of the KIWI building enjoy top-notch amenities such as a concierge, fitness Centre, rooftop terrace, party room, and pet-washing station. Perfectly located near Hamilton General Hospital, the GO Station, restaurants, shops, and nightlife, with easy access to major this location truly has it all. Don't miss this opportunity to live in one of Hamilton's most desirable communities. Inclusions: Fridge, stove, dishwasher, washer, dryer, all electric light fixtures, and window coverings, ONE parking and ONE Locker Included. (id:61852)
Coldwell Banker The Real Estate Centre
4101 - 1926 Lake Shore Boulevard W
Toronto, Ontario
Welcome To The Mirabella Condo, Where You'll Enjoy A Balcony With A Stunning North View Of High Park And The City Skyline. This Functional 1-Plus-Den Layout Provides Flexibility, As The Den Can Easily Be Converted To A Second Bedroom. You'll Also Have The Convenience Of Two Full Washrooms. The Open Concept Living/Dining/Kitchen Area Features 9 Ft Ceilings, Providing An Airy And Spacious Feel. You'll Love The Modern Look Of The Quartz Countertops In Both The Kitchen And Washroom Vanities. This Unit Also Includes 1 Parking Space For Your Convenience. The Building Offers A Range Of Amenities, Including 24-Hour Concierge Service, An Indoor Pool, Sauna, Outdoor Terrace, BBQ Area, Party Room, And More. With All These Amenities, You'll Have Everything You Need To Relax And Entertain. Don't Miss Out On This Opportunity To Live In A Wonderful Luxury Condo With Breathtaking Views. (id:61852)
Benchmark Signature Realty Inc.
502 - 1050 Main Street W
Milton, Ontario
Welcome to Art On Main, where luxurious executive condo living meets modern convenience in Milton. This exquisite 2-bedroom, 2-bathroom unit boasts a wealth of upgrades and is designed for those who appreciate the finer things in life. This unit also includes a lLOCKER conveniently located on the same level as your condo.Enjoy breathtaking views of the Escarpment from your bedrooms, living room, and private balcony, creating a serene atmosphere that youll love coming home to. Step inside to discover soaring 9-foot ceilings and a contemporary kitchen equipped with a stunning granite countertop, a stylish backsplash, and premium stainless steel appliances. This space is perfect for both cooking and entertaining. Convenience is at your doorstep with easy access to the Go Station, shopping centers, cultural venues like the Arts Centre, recreational facilities, a library, diverse dining options, and parks, all just minutes from Highway 401. As a resident, you will enjoy an array of outstanding amenities, including a 24-hour concierge, a fully-equipped fitness center, a party room for gatherings, a pet spa, and an outdoor pool. Unwind on the rooftop terrace complete with a BBQ and fireplace, relax in the hot tub or sauna, or join a yoga class in the dedicated yoga room. Guest suites and visitor parking ensure that your guests feel welcome. Don't miss out on this incredible opportunityact fast, as this gem wont last long! (id:61852)
Century 21 Leading Edge Condosdeal Realty
56 Ellesmere Street
Richmond Hill, Ontario
Prime Location In Richmond Hill, End Unit 3+1 Bedroom, 4Pcs Bathroom Townhome With 2 Car Garage Total Can Park 3 Cars. Engineered Hardwood Flooring Throughout, Granite Countertops, Master Bedroom With 4Pc Ensuite & Walk-In Closet, Private Backyard With Big Deck. Easy Access To Yonge/Highway 7/407 And Public Transit. Fully Fenced Yard, Facing Park, Community Centre, Steps To School !!! (id:61852)
RE/MAX Atrium Home Realty
186 Tierra Avenue
Vaughan, Ontario
Bright & Spacious 3 Bedroom 4 Washroom Single Family Home On Quiet St, Newly Upgrades Including: Hardwood Flooring/Paint/Windows/Lighting. Kitchen With S/S Appliances & Granite Counter, Breakfast Area Walk Out To Large Deck, Family Room With Fireplace, Good Size 3 Bedrooms Upstairs, Master W/Walk-In Closet & 3Pc Ensuite, Finished Basement Has A Large Rec Room, 3Pcs Bath And Lots Of Storage Space. Maple High School, Close To Parks, Hospital, Vaughan Mills, Canada's Wonderland, Hwy 400/401. (id:61852)
Homelife Landmark Realty Inc.
21 Brimstone Crescent
Toronto, Ontario
Welcome to this cozy and beautifully maintained detached home, ideally situated in a quiet street yet one of the most convenient and family-oriented neighborhoods right by Markham! Offering approximately 1,500 sq.ft. of living space above ground, this home is thoughtfully designed with a practical, well-partitioned main floor layout - perfect for everyday family living and entertaining. Bright large windows throughout the home fill every corner with natural sunlight, creating a warm and inviting atmosphere. Upstairs, you'll find three generously sized bedrooms and two updated bathrooms, providing plenty of comfort and space for a growing family. The finished basement offers incredible flexibility - easily convertible into a separate apartment, making it an excellent income potential opportunity or a great space for extended family. The extra-long driveway provides parking for up to 5 cars, ideal for contractor trucks or tenants' multiple vehicles. Recent upgrades add even more value and peace of mind: New triple-glazed windows (2024)New heat pump (2023)Newly renovated upstairs bathroom (2025)New garage door motor (2025)New dishwasher (2025)...and much more! Enjoy the unbeatable location - steps to groceries, shops, TTC, Pacific Mall, top-ranking schools, community center, and all the amenities you need just minutes away. Whether you're a first-time buyer, a young family, or an investor looking for a home with great potential, this property is a perfect match. Don't miss your chance to own this gem in a highly sought-after area - book your private showing today! (id:61852)
RE/MAX Excel Realty Ltd.
2614 - 35 Parliament Street
Toronto, Ontario
*Welcome to The Goode Condos by Graywood* Brand New 1 Bedroom Suite Never Lived In* Functional Layout W/Unobstructed East/South Lake View* Exposure Lots of Sunlight* Floor To Ceiling Wdws* Spacious Bedroom W/Large Wdw+Closet W/Lots of Privacy* Modern Kitchen W/Built-in appliances w/Stylish Finishes* This Suite Provides the best of Downtown Living* Steps to Distillery District, Cafes, Restaurants, Boutique Shops. Short Distance to St. Lawrence Market/ George Brown College/ Waterfront Trail. Quick access to the DVP and Gardiner* Amazing Amenities: Fitness Ctr/Yoga Studio/Co-working Lounge/Outdoor Pool/ 24-hour Reception, Excellent Mgmt * (id:61852)
RE/MAX Crossroads Realty Inc.
807 - 388 Bloor Street E
Toronto, Ontario
Bloor and Rosedale Residences, walking distance to Sherbourne Subway line, minutes to Yorkville, and the Yonge & Bloor, close to major highway DVP, affordable price to all buyers. original seller with 611 SQF south-facing suite full of nature lights. maintenance fees cover Heat, A/C, Hydro, amenities including gym, sauna, lounge, party room, guest suite and 24-hour concierge service. Perfect place for young people who study in downtown or working in downtown core. also friendly place for seniors down size to living in convenient downtown. (id:61852)
Homelife Landmark Realty Inc.
22 - 160 Cactus Avenue
Toronto, Ontario
Located in Newtonbrook West community, this renovated 2-bedroom townhome offers a bright and functional layout in a family-friendly, diverse, and safe neighbourhood. The home directly faces the private community park. The modern kitchen features quartz countertops and stainless steel appliances, along with a convenient main-floor powder room. The open living area walks out to a peaceful green space, ideal for everyday enjoyment. The finished lower level includes a spacious recreation room and a dedicated laundry area. Enjoy close proximity to excellent schools, parks, shopping plazas, and easy access to TTC and major highways. This home is ready to move in and enjoy a strong sense of community in one of North York's most desirable areas. ** 1 month free rent on 13 month lease ** (id:61852)
Mehome Realty (Ontario) Inc.
10 - 158 Cactus Avenue
Toronto, Ontario
Located in Newtonbrook West community, this renovated 2-bedroom townhome offers a bright and functional layout in a family-friendly, diverse, and safe neighbourhood with its own private community park. The modern kitchen features quartz countertops and stainless steel appliances, along with a convenient main-floor powder room. The open living area walks out to a peaceful green space, ideal for everyday enjoyment. The finished lower level includes a spacious recreation room and a dedicated laundry area. Enjoy close proximity to excellent schools, parks, shopping plazas, and easy access to TTC and major highways. This home is ready to move in and enjoy a strong sense of community in one of North York's most desirable areas. ** 1 month free rent on 13 month lease ** (id:61852)
Mehome Realty (Ontario) Inc.
2303 - 35 Parliament Street
Toronto, Ontario
*Welcome to The Goode Condo by Graywood* Brand New Studio Suite Never Lived In* Functional Layout W/South Exposure Lots of Sunlight* Modern Kitchen W/Built-in appliances w/Stylish Finishes* This Suite Provides the best of Downtown Living* Steps to Distillery District, Cafes, Restaurants, Boutique Shops. Short Distance to St. Lawrence Market/ George Brown College/ Waterfront Trail. Quick access to the DVP and Gardiner* Amazing Amenities: Fitness Ctr/Yoga Studio/Co-working Lounge/Outdoor Pool/ 24-hour Reception, Excellent Mgmt * (id:61852)
RE/MAX Crossroads Realty Inc.
817 - 405 Dundas Street W
Oakville, Ontario
Welcome to Distrikt Trailside! This exclusive penthouse unit offers the pinnacle of luxury living in a contemporary 1-bedroom, 1-bath layout. With 10-foot smooth ceilings across a 600 sqft interior and a 51 sqft balcony equipped with a gas line, every detail is designed to maximize natural light and open-concept flow. Enjoy a gourmet kitchen with ample storage. The kitchen boasts laminate cabinetry, soft-close drawers and cabinets, porcelain backsplash tile, a single basin undermount stainless steel sink with a single lever faucet, and a convenient pulldown spray. Equipped with an AI Smart Community System, the unit ensures enhanced security with digital door locks and an in-suite touchscreen wall pad. As a penthouse, this unit provides elevated views and an added sense of exclusivity. Residents have access to a host of spectacular amenities, including 24-hour concierge services, on-site property management, a parcel storage system and mail room, and a pet washing station. Health and wellness are prioritized with a double-height fitness studio featuring state-of-the-art weights and cardio equipment, along with dedicated indoor and outdoor spaces for yoga and Pilates. Additionally, the 6th-floor amenity area offers an extensive space complete with a chef kitchen, private dining room, cozy lounge with a fireplace, and a games room for relaxation and entertainment. Experience the ultimate in luxury and exclusivity in this meticulously designed penthouse unit at Distrikt Trailside!Offer Remarks (id:61852)
Ignite Star Realty Inc.
2805 - 1300 Islington Avenue
Toronto, Ontario
Lower penthouse with spectacular and stunning views! Bright 2 bedroom plus den with updated kitchen, 1 1/2 baths, 1 parking space and 1 exterior storage locker. If you are looking for an impressive view... this is it! Enjoy premium skyline city views. Tastefully updated Suite 2805 offers 1127 square feet with 8 foot ceiling height. Luxury PERGO vinyl flooring, retrofitted fan coil replacement (Nov. 2022). All inclusive monthly rent: heat, central air, water, hydro, parking, locker, cable TV, internet! Barclay Terrace is an exceptional and friendly condominium community featuring resort style amenities: 24 hour concierge, indoor pool, billiard room, fully equipped gym, party room, tennis courts, squash and ample visitor parking. Enjoy the ability to walk to Islington subway, Tom Riley Park, Islington Village, and all that the neighbourhood offers... restaurants, cafes, shops, library, parks, golf courses, community centre and schools. (id:61852)
Royal LePage Real Estate Services Ltd.
773 Gleeson Road
Milton, Ontario
This beautifully maintained 2 storey freehold townhouse boasting a finished basement is sure to impress from the moment you arrive. Located in a quiet, family-friendly community, the home offers a rare layout that feels more like a detached property, as it is only attached at the garage. A bright open-concept layout main floor is bright and inviting you into the spacious home, featuring elegant hardwood flooring throughout.Generously size bright primary bedroom with a closet and a 4 piece bathroom ensuite. Two additional bedrooms with shared 3 piece bathroom in second floorThe tastefully finished basement includes a full washroom , laundry room and two additional rooms, offering flexible space for extended family, guests, or home offices. Recent upgrades provide peace of mind, including : A brand new roof (2025), New dishwasher (2025), Hot water tank replaced in 2023, An automatic garage door installed in 2024.One of the standout features is the larger-than-average backyard compared to neighboring townhomes - perfect for outdoor entertaining, gardening, or family enjoyment. A fantastic opportunity to own a move-in-ready home with thoughtful upgrades and exceptional value. (id:61852)
Target One Realty Point
