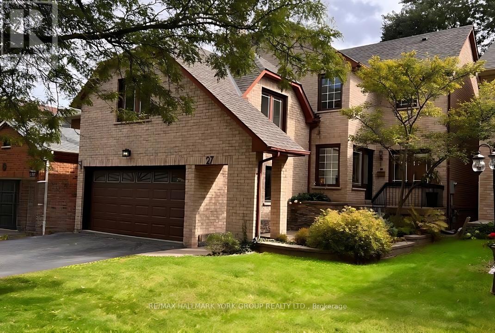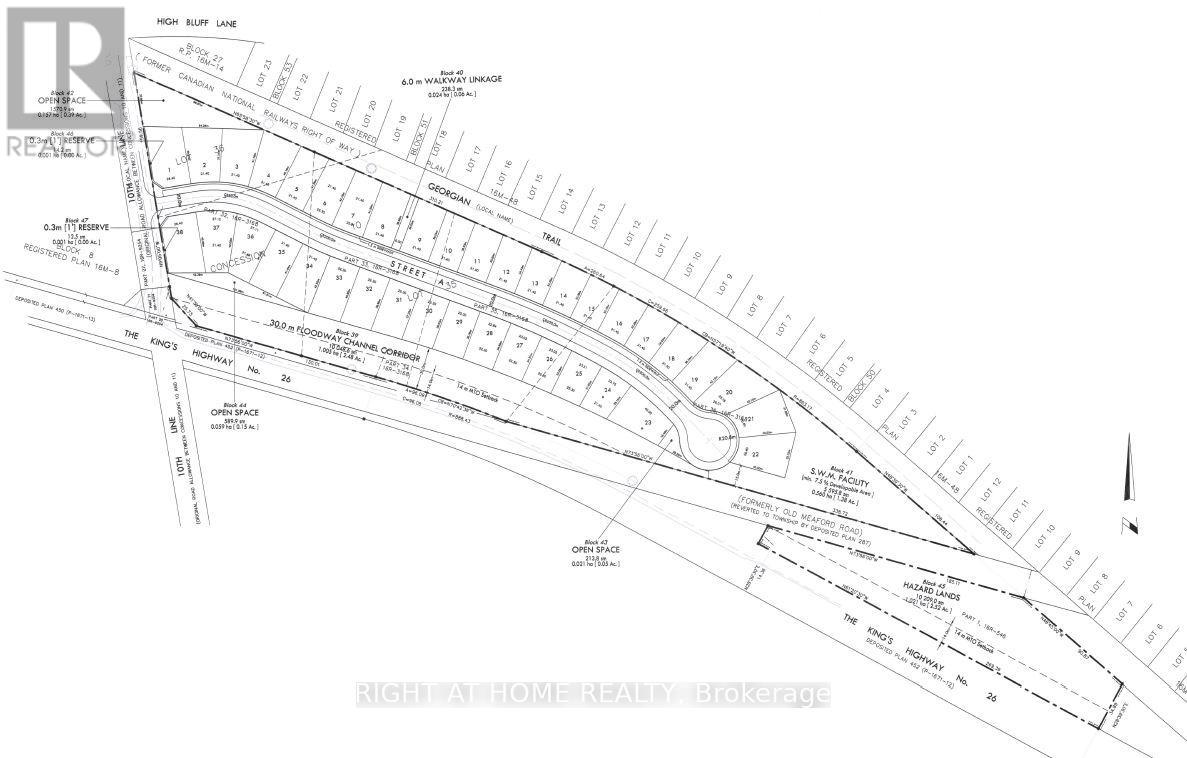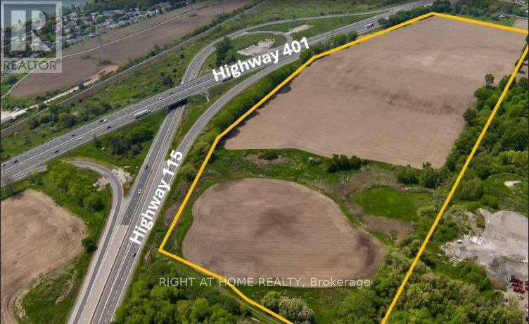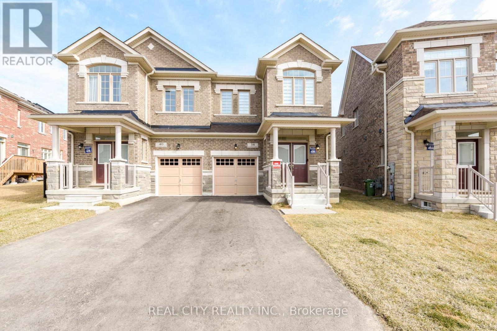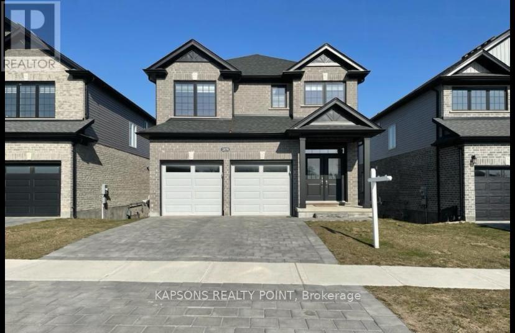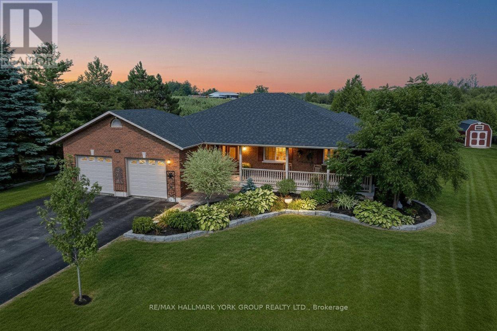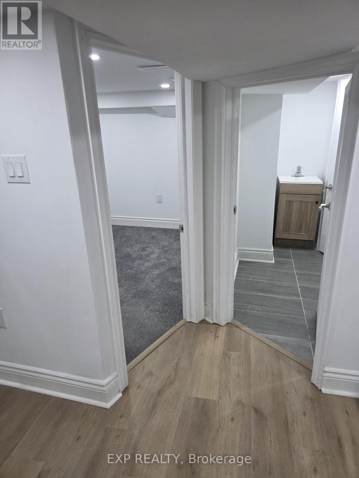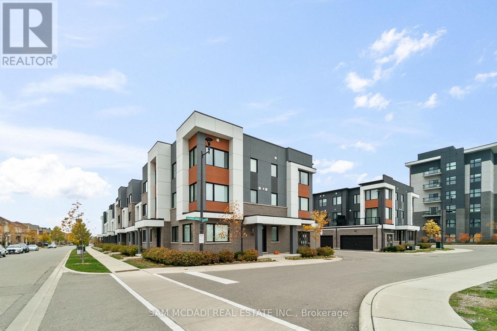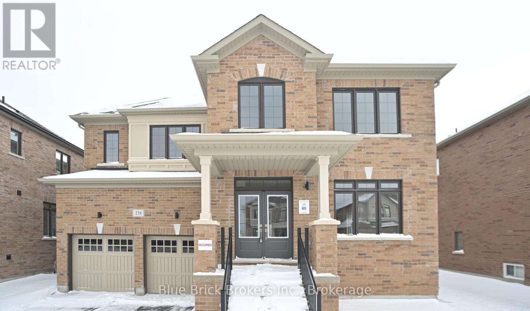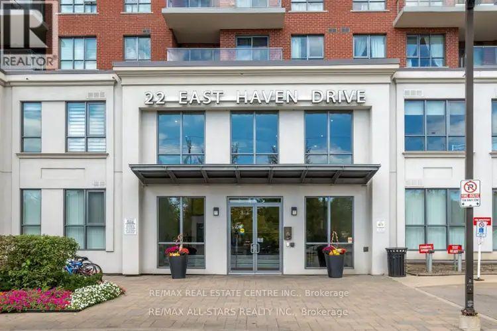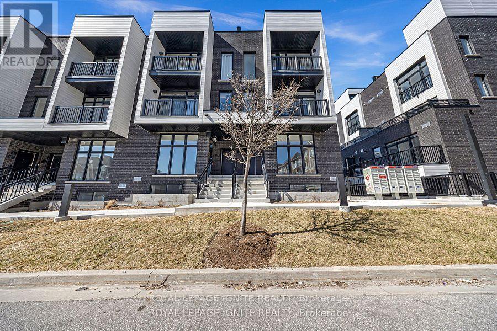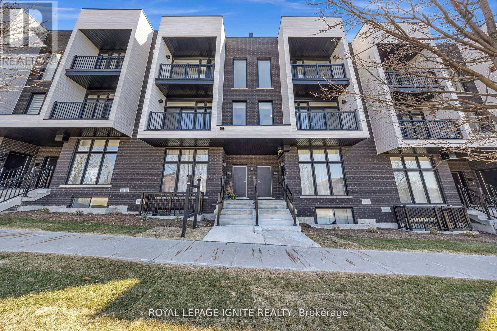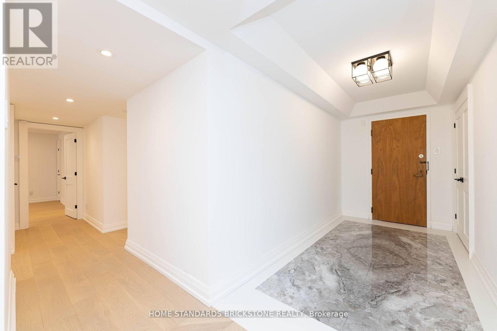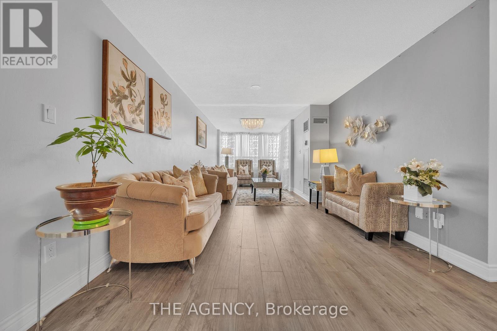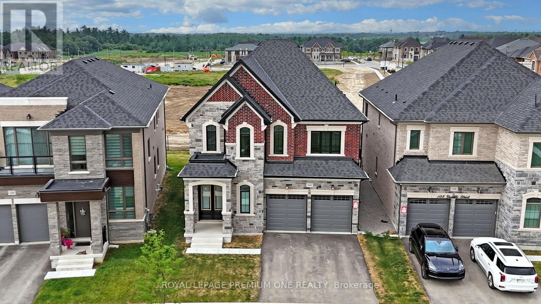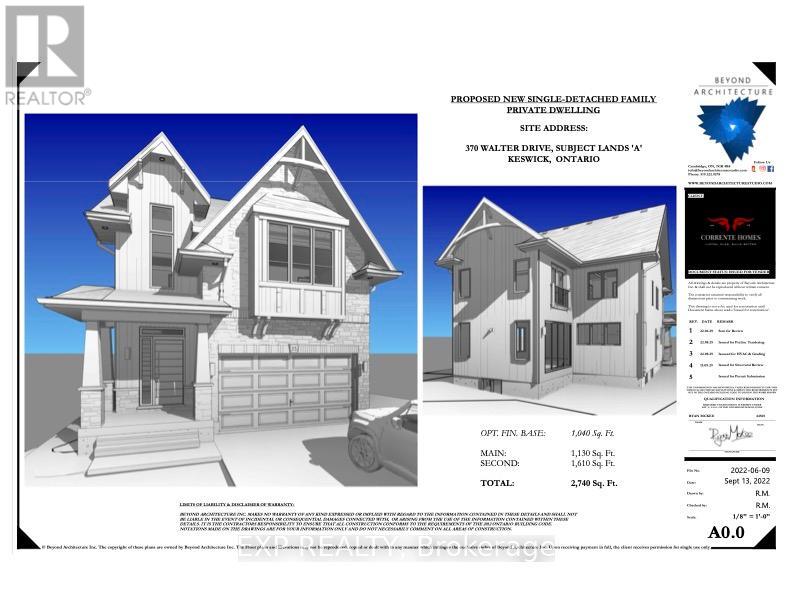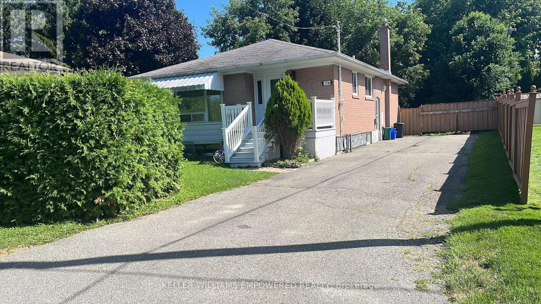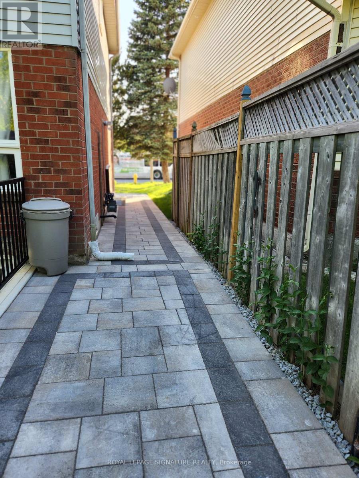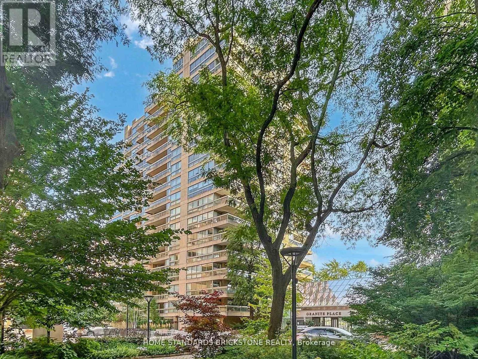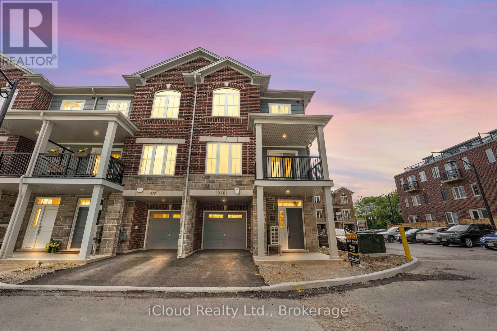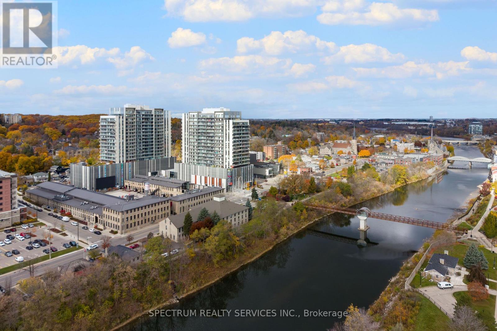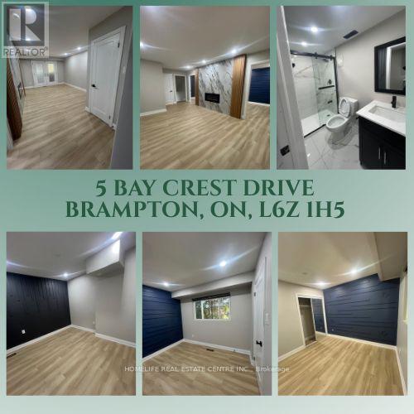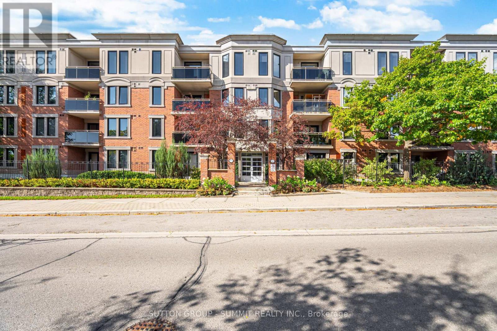Bsmt - 80 Savage Road
Newmarket, Ontario
Amazing Legal Basement Apartment With A Private Walk-Up Separate Entrance! * Spacious Huge Open Concept Floor Plan With Formal Family Room With Stunning Electric Fireplace Which Puts Out Tons Of Heat And Pot Lights With Dimmers * Modern Eat-In Kitchen With A Centre Island And Dining Area * Huge Primary Bedroom With A Large Window For Lots Of Natural Light With A Double Closet * Den Can Be Used As An Office Or Bedroom With A Double Closet * Generous Sized Modern 4pc Bathroom * Will Not Disappoint! (id:61852)
Century 21 Heritage Group Ltd.
27 Murdock Avenue
Aurora, Ontario
Welcome to 27 Murdock Avenue - an exceptional 4-bedroom, 4-bathroom residence where luxury, comfort, and modern design come together in perfect harmony. Nestled in the prestigious Aurora Heights community, this home was extensively renovated in 2022 and showcases a refined blend of elegance and functionality throughout. Step inside to a dramatic 16-foot soaring foyer that sets the tone for the home's bright and airy ambiance. The gourmet kitchen is a true showpiece, featuring granite countertops, a large central island ideal for family gatherings and casual dining, and premium Miele stainless steel appliances - every chef's dream. Thoughtful upgrades continue with brand-new flooring on both levels and modernized staircases that elevate the home's sophisticated aesthetic. The fully finished one-bedroom basement suite with a separate entrance provides versatility -perfect for generating extra income, hosting extended family, or creating a private guest retreat. Experience refined living in one of Aurora's most desirable neighbourhoods - where style meets substance at 27 Murdock Avenue. Photos and staging are from the previous listing. (id:61852)
RE/MAX Hallmark York Group Realty Ltd.
N/a 10th Line
Blue Mountains, Ontario
Draft Plan Approved 17.5 Acre Residential Subdivision in Thornbury. 38 Single Detached Lots. N/E Corner of Hwy 26 and 10th Line. Lot frontages Ranging From 70 to 75 Feet. Lot Depths Ranging From 110 to 135 Feet. Close to Golf Courses, Ski Hills, Marina, Waterfront, Georgian Trail System, Retail Shops and Restaurants. (id:61852)
Right At Home Realty
0 Darlington Clark Town Line
Clarington, Ontario
Prime 401 / 115 Employment-Commercial Corner about 23 acres (16 acres usable) Position your next industrial or commercial campus at the front door to the eastern GTA: this high-profile site sits immediately north-west of the Highway 401 / Highway 115 cloverleaf, giving tenants and customers unrivalled visibility with two highway frontage maximizes signage and brand presence app. 185,000+ vehicles per day and direction-off access in all directions. With a Phase II ESA completed which states that the usable land is suitable for industrial development. Designated Employment Area inside Durham Regions 2051 Settlement Boundary with possible use for light industrial, logistics, advanced manufacturing, data-centre, office/showroom and ancillary retail. This site delivers the three fundamentals that drive long-term value: access, exposure, and flexible employment zoning. (id:61852)
Right At Home Realty
38 Silver Meadow Gardens
Hamilton, Ontario
Stunning Fully Furnished Semi-Detached Home for Lease in Mountainview Heights, Waterdown. Welcome to this beautifully appointed, fully furnished semi-detached home in the desirable new community of Mountainview Heights, Waterdown. Nestled on a premium lot, this brand-new home is being offered for lease for the very first time an exceptional opportunity you won't want to miss. Offering approximately 2,000 sq ft of thoughtfully designed living space, this 4-bedroom, 4-bathroom residence showcases a spacious open-concept layout, 9-foot ceilings on both the main and upper levels. . The main level features elegant hardwood stairs, stylish coffered ceilings, and a bright living area with an electric fireplace. Enjoy the convenience of main-floor laundry with direct access to the garage. Upstairs, you are welcomed by a generous landing area leading to four spacious, fully furnished bedrooms and three full bathrooms, ideal for families or guests seeking comfort and privacy. Additional Features Include: Modern light fixtures and upgraded finishes High-efficiency HVAC system3-car parking (1-car garage + 2-car driveway) Smart home features including a doorbell camera and driveway security camera Perfectly located just minutes from the scenic Bruce Trail and Great Falls, and offering quick access to Aldershot GO Station, QEW, 407, local restaurants, parks, shopping, and more (id:61852)
Real City Realty Inc.
21 - 2579 Sheffield Boulevard
London South, Ontario
Welcome to 2579 Sheffield Blvd, London, Ontario! This stunning detached home is nestled in the highly sought-after and family-friendly South U community of London. Boasting 4 spacious bedrooms and 2.5 luxurious bathrooms, this property offers both comfort and style. Step inside to a bright, open-concept main level featuring 9' ceilings, elegant pot lights, hardwood flooring, and a cozy fireplace that adds warmth and charm. The modern upgraded kitchen is a chef's delight, complete with quartz countertops, stainless steel appliances, and ample cabinetry - perfect for family gatherings and entertaining. A wood staircase with iron pickets leads to the upper level where spacious bedrooms and beautifully upgraded bathrooms await. The primary suite features a large walk-in closet and a spa-like ensuite with double sinks and quartz finishes. The walkout basement with 9' ceilings and large windows offers incredible potential - ideal for an in-law suite, recreation area, or future rental income opportunity. Outside, enjoy the double door entry, double car garage, and a beautifully designed exterior with great curb appeal. Located close to Highway 401, schools, shopping plazas, parks, and all major amenities, this home truly combines modern living with convenience. A perfect blend of luxury, functionality, and location - your dream home awaits at 2579 Sheffield Blvd! (id:61852)
Kapsons Realty Point
Shrine Realty Brokerage Ltd.
2523 Asphodel 12th Line
Asphodel-Norwood, Ontario
An exquisite custom-built ranch-style bungalow offering around 3,673 sq. ft. of finished living space, (1,883 approx above ground and 1,790 sq feet in the basement ) thoughtfully designed for comfort, functionality, and elegant country living. This stunning home features 3+2 spacious bedrooms and 4 bathrooms, ideal for families or those seeking the perfect blend of luxury and tranquility. Step inside to discover a bright, open-concept layout featuring granite countertops, premium stainless steel appliances, custom cabinetry, and hardwood flooring throughout. The kitchen, dining, and living areas blend seamlessly, with patio doors opening to an oversized deck perfect for entertaining or enjoying peaceful country views. A cozy electric fireplace adds warmth and ambiance. The main floor includes 3 generously sized bedrooms, including a private primary suite with pocket doors, a walk-in closet with upgraded lighting, and a spa-style 3-piece ensuite. A stylish 4-piece main bath, 2-piece powder room, laundry room, and garage access complete this level. The finished lower level adds versatility with a 4th bedroom, a 4-piece bath, office/storage room, and a spacious games/exercise room with newer flooring (2022).Upgrades include a newer propane furnace (2025), Generac backup system, roof (2022), newer high-seat toilets, screen doors, pot lights, garage and exterior lighting, front pillar lamps, backup sump pump, and an automatic garage door opener. A 16x20 ft. lofted barn-style shed with cabinetry adds great storage. Located just 5 minutes to Norwood's shops, parks, schools, and 25 minutes to Peterborough. (id:61852)
RE/MAX Hallmark York Group Realty Ltd.
RE/MAX Hallmark First Group Realty Ltd.
Basement - 6564 Level Avenue
Niagara Falls, Ontario
Welcome to this charming 600 sq. ft. apartment, perfect for those seeking a comfortable and low-maintenance living space. This unit offers a bright and functional layout ideal for singles or students. Features include shared laundry facilities and a convenient location close to public transit, shopping, and local amenities. An affordable and cozy option for anyone looking for a hassle-free living experience. Rent: $1,250 + 30% utilities. (id:61852)
Exp Realty
70 Huguenot Road
Oakville, Ontario
Welcome to this beautifully updated 3-storey townhome in a vibrant Oakville community. Offering 3+1 spacious bedrooms and 3 full bathrooms, this modern home combines comfort, style, and functionality, perfect for families or professionals seeking upscale living in a peaceful, well-connected neighbourhood. Step inside to a bright, open-concept layout featuring 9-foot ceilings on the main and second floors, fresh designer paint throughout, sleek laminate flooring, and a stunning oak staircase. The upgraded kitchen stands out with a brand-new backsplash, quartz countertops, a designer island, and stainless steel appliances (original Mattamy install, 2021). Whether preparing weekday meals or hosting friends, this kitchen blends everyday ease with modern style. Enjoy a private walkout terrace ideal for morning coffee or evening relaxation. The primary bedroom offers a tranquil retreat with a walk-in closet and a spa-inspired ensuite complete with new bathroom countertops and a frameless glass shower. The flexible main-floor room is perfect for a home office, guest suite, or personal gym. A rare double car garage provides both parking convenience and extra storage space. Recent updates include full interior repainting, new bathroom countertops, and a new kitchen backsplash (2025). Located in sought-after Rural Oakville, this home is close to parks, trails, schools, shopping, and recreation. Enjoy nearby Sixteen Mile Creek Trail, Fowley Park, and the Oakville Trafalgar Community Centre. Commuters will appreciate quick access to Highways 403, 407, and QEW, as well as Oakville GO Station. Move-in ready and thoughtfully updated, this home offers modern living and unmatched convenience in one of Oakville's most desirable communities. (id:61852)
Sam Mcdadi Real Estate Inc.
238 Warden Street
Clearview, Ontario
Location ! Location !! Beautiful 5 Bedroom 3.5 Washroom Detached Home Located On A Quiet And Desirable Neighborhood. Large Size Bedrooms With Large Closets And Bathroom. The House Is Brightly Lit With Natural Lights Coming From Large Windows; Pond Behind . Hardwood Floors On The Main Floor And Upper Floor. A Big Family Room, Dining Room, Living Room With A Fireplace Office On Main Floor . Modern Kitchen With Quartz Counter And S/Steel Fridge And Gas Stove Will Be Included . Extras:S/S Fridge, Gas Stove, Dishwasher. Washer/Dryer. All Window Covering, All Elf. Garage Door Opener.Extras: Fridge, Stoves, Dishwashers, Washer & Dryer. , All Brand New Appliances On Order . (id:61852)
Blue Brick Brokers Inc.
306 - 22 East Haven Drive
Toronto, Ontario
Welcome To Haven On The Bluffs! Excellent Value & Location. Well Maintained Building W/Great Management On-Site. This Smart 2 Bdrms, 2 Full Bathrms Unit Is Perfectly Designed For Comfortable, Relaxed Living By The Highly Coveted Scarborough Bluffs! Corner Suite ,Modern Kitchen, Lots Of Windows, Very Bright, Walk Out To Balcony From Both Bdrms. Located In One Of The Cities Ideal Neighbourhood, Close To All Amenities Include Shops, Cafes, Restaurants, 24Hr Transit Service At Your Door Step 1 Parking, Park, Place Of Worship, 20 Min Ride To Downtown. Whether You Are A Young Couple Looking To Start Your Journey. (id:61852)
RE/MAX Real Estate Centre Inc.
25 - 188 Angus Drive
Ajax, Ontario
Builder Inventory!! Brand new, bright and spacious townhome built by Golden Falcon Home in an unbeatable location. This 2-bedroom, 2-bath townhome features a functional layout with luxury finishes throughout, including engineered hardwood floors, stainless steel appliances, an open concept kitchen, oak staircase, and smooth ceilings. Located just steps from supermarkets, Costco, shopping centres, fitness amenities, library, and hospital. Minutes to GO Train, public transit, and Highway 401. Low maintenance fees cover waste removal, snow clearing, road maintenance, grass cutting, and landscaping of common areas. Don't miss this exceptional opportunity to own a modern townhome in a highly sought-after neighborhood! (id:61852)
Royal LePage Ignite Realty
27 - 188 Angus Drive
Ajax, Ontario
BUILDER INVENTORY! Brand new, bright, and spacious townhome built by Golden Falcon Homes in an unbeatable location! This 2-bedroom plus den, 2-bathroom home offers a functional layout with luxury finishes throughout, including engineered hardwood floors, stainless steel appliances, an open-concept kitchen. The bedrooms are bright and spacious, and the versatile den is perfect for a home office, study area, or guest space. Enjoy exceptional outdoor living with a private balcony and a large rooftop terrace featuring a finished deck, BBQ grill, and raised garden -- perfect for relaxation, or entertaining. Ideally located just steps from supermarkets, Costco, shopping centres, fitness amenities, the library, and the hospital. Only minutes to the GO Train, public transit, and Highway 401 for easy commuting. Low maintenance fees include waste removal, snow clearing, road maintenance, grass cutting, and landscaping of common areas. Don't miss this rare opportunity to own a modern, move-in ready townhome in a highly sought-after community! (id:61852)
Royal LePage Ignite Realty
805 - 61 St Clair Avenue W
Toronto, Ontario
Immerse yourself in luxury atGranite Place with this newly renovated 2-bed, 2-bath condo. Experience the epitome of sophistication with top-tier finishes and a sleek design. Indulge in the spa-inspired primary ensuite for ultimate relaxation and entertain in style with a chef's kitchen that includes top of the line appliances. The Granite Place offers a dedicated concierge, pristine pool, state-of-the-art gym, a rejuvenating sauna, and much more. Elevate your lifestyle in this central location, surrounded by comfort and opulence in every detail. Tucked Away On Quiet Street But Steps From Popular Shops. 2 Parking Spots & 2 Lockers included. **EXTRAS** Fisher & Pykel Fridge, Stove, Microwave, Miele Dishwasher, , Whirlpool Front Loading Washer And Dryer, All Electric Light Fixtures, Motorized Window Coverings, Two Fireplaces & Much More! (id:61852)
Home Standards Brickstone Realty
505 - 30 Malta Avenue
Brampton, Ontario
Ideal for First-Time Buyers, Families, or Investors Spacious 2-Bed, 2-Bath Condo with Excellent Amenities! Welcome to this well-kept, move-in ready condo, perfectly located in one of Brampton's most desirable areas. Whether you're a first-time buyer, a growing family, or an investor, this home offers great value and convenience. The open-concept layout features a bright, sun-filled living and dining area with elegant light fixtures, creating an inviting space for relaxing or entertaining. The kitchen offers stone countertops and a separate dining area for added comfort and functionality. The primary bedroom includes a 4-piece ensuite with both a tub and a separate shower, providing a peaceful retreat at the end of the day. A second full bathroom ensures added convenience for guests or family members. Enjoy the benefits of two parking spots for your vehicles and access to a wide range of building amenities, including an outdoor pool, tennis court, gym, squash courts, sauna, party room, and more. Situated near top-rated schools, parks, major highways, Sheridan College, and within walking distance to transit, shops and restaurants - this condo offers unbeatable access to everything you need. All that's left to do is move in and make it your own! (id:61852)
The Agency
104 Greville Street
Vaughan, Ontario
Welcome to 104 Greville Street, A Rare Luxury Offering in Vaughan. Discover refined living at its finest in this just one-year new executive residence, ideally situated on a premium lot with no rear neighbors. Boasting over 3,600 sq. ft. of luxurious living space above grade, this exquisite home lies just minutes from the heart of the Village of Kleinburg, one of Vaughan's most sought-after communities. Designed with a perfect blend of sophistication and functionality, this home features: Soaring 10 ft ceilings on the main floor and 9 ft ceilings on both the second level and basement- - A chef-inspired kitchen with a grand centre island, built-in Sub-Zero and Wolf appliances, and a 6-burner gas stove- A rare and ideal multi-generational layout with two expansive primary suites. Hardwood flooring throughout main and second floors, Upscale finishes including elegant metal picket railings, coffered and waffle ceilings, and a stunning gas fireplace. - An oversized, upgraded deck perfect for summer entertaining. Wiring for 12 built-in speakers for a seamless smart-home audio experience. Thoughtfully curated with countless high-end upgrades, this property offers exceptional comfort and style for discerning buyers. Please refer to the attached feature sheet for a full list of enhancements. This is a rare opportunity to own a truly premium home in one of Vaughan's most prestigious new neighbourhoods. A flexible fifth room offers the perfect space for a fifth bedroom, home office, nursery, or cozy media room. Your forever home awaits. (id:61852)
Royal LePage Premium One Realty
370a Walter Drive W
Georgina, Ontario
370 Walter Dr, Keswick Custom Build Opportunity on Premium Lot Incredible opportunity for investors, small builders, or families looking to customize their dream home in the heart of Keswick's new master-planned community. Just steps from the lake and 500 ft to the boat launch, this framed pre-construction home is a rare find with tremendous potential. This 2-storey custom home features: 2,740 sq ft of living spacePlus a 1,040 sq ft full walk-up basement with separate entrance 9' ceilings on the main floor South-facing orientation for an abundance of natural light Double car garage Premium extra-deep lot ideal for outdoor living or future enhancements. The layout includes 5 spacious bedrooms upstairs and 2 additional bedrooms planned for the basement, perfect for multi generational living or a future in-law suite. Conveniently located minutes from Highway 404, making commuting easy while enjoying the tranquility of lakeside living. This property is priced to reflect its current construction stage and is being offered as-is. Finish it to your taste and realize the full value. Build equity, invest in growth, or create your forever home the choice is yours. Dont miss this chance to own a slice of paradise in booming Keswick. This property has outstanding Development charges of $165846.00 outstanding... make an offer.. (id:61852)
Exp Realty
Lower - 17 Collins Crescent
Aurora, Ontario
Recently renovated Legal Registered Lower Unit W/ 2 Bedrooms, 2 Washrooms, Full Kitchen, Sep Entrance & Two Parking Spaces, Easily Accessible From Yonge & Wellington St. Renovated Kitchen W/Stainless Steel Appliances; Open & Bright Combined Living/Dining Rm; Master Bdrm W/ Large Closet & 4 Pc Ensuite W/Bathtub; 2nd Bdrm W/ Double Closet; Powder Rm; Above Grade Windows W/Excellent Light. Shared Laundry. Mins To Transit, Aurora Comm.Center, Parks/Trails, Golf, All Yonge St. Amenities. Schools: Aurora Heights Public School & Aurora High School. (id:61852)
Keller Williams Empowered Realty
Bsmt - 1576 Major Oaks Drive
Pickering, Ontario
Welcome to this charming and spacious one-bedroom apartment! Enjoy a perfect blend of modern comfort and cozy charm in this beautifully designed space featuring an open-concept living and dining area, pot lights, laminate flooring, quartz counter-tops, and an en-suite washer and dryer. Conveniently located near grocery stores, restaurants, schools, Highway 401, GO Transit, Durham Transit, and more.Tenant to pay 30% of utilities (heat, hydro, and water). No smoking and no pets. (id:61852)
Royal LePage Signature Realty
1102 - 61 St Clair Avenue W
Toronto, Ontario
Stunning Designer Renovation with One of the Best Views in Town This exceptional two-bedroom residence at 61 St Clair West offers nearly 1800 sqf of thoughtfully redesigned living space, blending timeless elegance with modern luxury. Located in one of midtowns most sought-after buildings, the suite showcases breathtaking, unobstructed views over the city skyline truly some of the best in Toronto. Just steps from St. Clair's top restaurants, shops, cafes, and transit, this home combines convenience with refined living. Every detail has been elevated with top-of-the-line materials and finishes. The custom kitchen features Miele appliances, The expansive layout includes oversized living and dining areas, perfect for entertaining, while the spacious primary retreat boasts a large walk-in closet and a spa-inspired ensuite. (id:61852)
Home Standards Brickstone Realty
133 - 677 Park Road N
Brantford, Ontario
This modern corner lot home, never lived in boasts of a sleek and sophisticated living. This home offers the perfect blend of contemporary design, open plan, functional living. Open concept with large windows and open patio (terrace). Plenty of natural light, high end finishes, kitchen package, S/S appliances (new), upgraded floor and doors. Minutes from Lyndan Mall (park), new power centre, urban living at it's finest (close to schools and amenities), hwy 403. (id:61852)
Icloud Realty Ltd.
910 - 15 Glebe Street
Cambridge, Ontario
WHERE MODERN COMFORT MEETS HISTORIC CHARM ~ Discover style, comfort, and urban convenience in this stunning 2-bedroom, 2-bath condo, located in the vibrant second tower beside the Grand River. Perfect for the young and the young at heart, you're just steps from Cambridge's top dining, entertainment, and cultural hotspots. Floor-to-ceiling windows flood the space with natural light and frame spectacular sunset views. Step outside to your private 200 sq. ft. balcony, accessible from both the living room and primary bedroom-your personal outdoor retreat for relaxing or entertaining. The spacious primary suite features ample closet space and a luxurious ensuite with dual sinks and a walk-in glass shower. The modern kitchen includes upgraded stainless steel appliances, in-unit washer/dryer, and a large quartz island for cooking and casual dining. The second bedroom offers generous light and storage, while the main bath invites relaxation with a deep soaker tub. Enjoy access to top-tier amenities including a fully equipped gym, yoga studio, games room, library, BBQ area, and a breathtaking rooftop terrace perfect for summer gatherings (id:61852)
Spectrum Realty Services Inc.
5 Bay Crest Drive
Brampton, Ontario
Welcome to 5 Bay Crest Dr, Brampton - a spacious semi-detached backsplit home offering 5+1 bedrooms and exceptional potential for investors or first-time buyers. This versatile property features 10+3 rooms, multiple kitchens, and six bathrooms, perfect for a large family or a rental/income-generating setup.The upstairs apartment includes 3 bedrooms and 3 bathrooms, while the chef's kitchen boasts granite countertops and a gas stove. The family room features a beautiful fireplace, and the master bedroom includes a 4-piece ensuite, with two additional generously sized bedrooms.The main level offers a bright living and dining area with pot lights, a bay window, and an electric fireplace, complemented by a modern kitchen with stainless steel appliances and ceramic flooring. The second apartment comes with 2 bedrooms and 2 bathrooms, and the family room opens onto a balcony, adding charm and functionality.The finished basement with a separate entrance includes a full kitchen, living room with walkout to the yard, and a bedroom with a 4-piece ensuite, ideal for an in-law suite or rental unit. A cozy family room with access to the deck enhances the home's appeal.Conveniently located near Highway 410, Sandalwood Parkway, schools, parks, and shopping, this home combines comfort, functionality, and excellent investment potential. (id:61852)
Homelife Real Estate Centre Inc.
207 - 2300 Parkhaven Boulevard
Oakville, Ontario
Fantastic opportunity to own this beautiful, spacious two bedroom, two bathroom suite in Park Place II located in Oakville. This is a very well maintained boutique style building. The unit offers an open style concept design complete with an updated kitchen with breakfast counter.Stainless steel Samsung appliances are included and are in excellent condition. As well, the abundance of counter space will make preparing your favourite meals a breeze. Adjacent to the kitchen is a conveniently located ensuite laundry and storage/pantry where you will find a quality Samsung stacked clothes washer and dryer only two years old. The open concept living and dining area are both spacious and feature hardwood flooring with a walkout to the large terrace, perfect for relaxing after a long day. The large primary bedroom features a double closet, picturesque windows and a three piece ensuite bathroom with a walk in glass shower complete with rain head shower system. The main four piece bath is modern and perfect for family members and or guests to enjoy. Included with this suite are two owned underground parking spaces as well as locker storage area. Visitor parking is provided at rear of building.The building offers amenities such as a Party/Meeting room, tire storage area and bicycle storage room. New windows and patio doors have been installed (September 2025) throughout the building and the common areas have recently been renovated and updated. This property is ready for you to move in and enjoy!The unit is vacant and has been virtually staged to offer some possible ideas for furniture placement and design. (id:61852)
Sutton Group - Summit Realty Inc.

