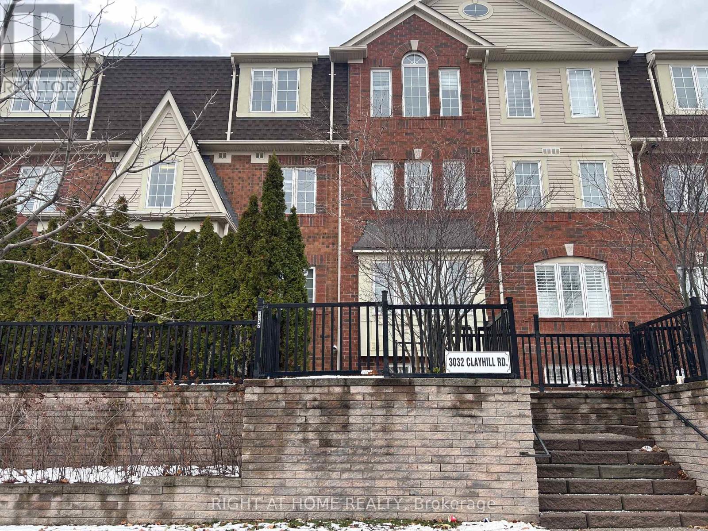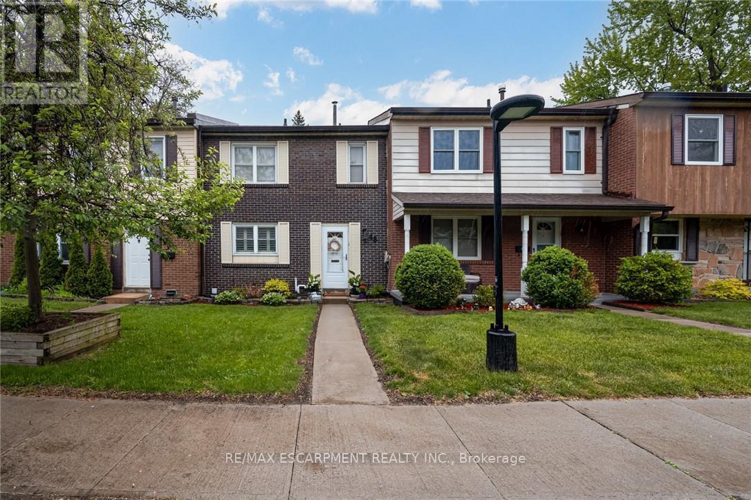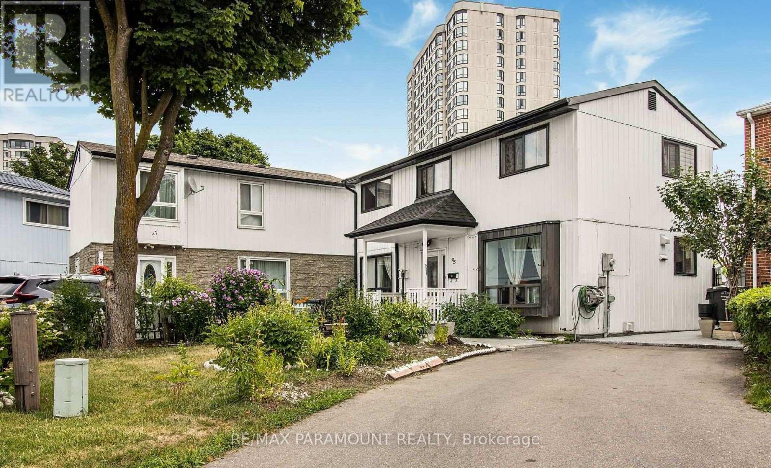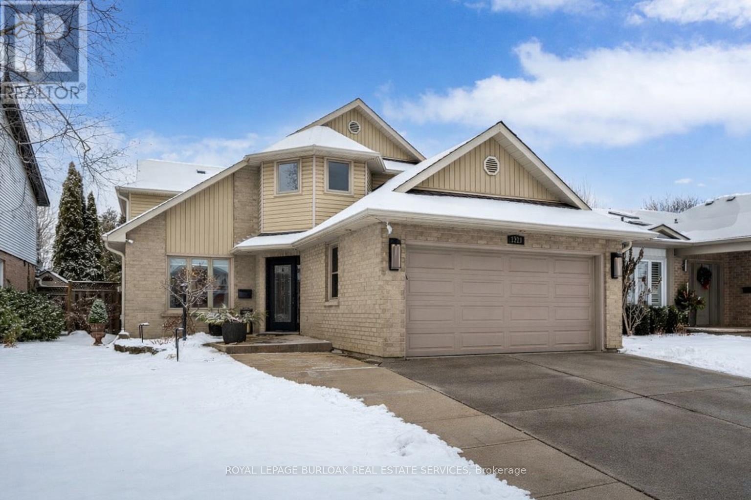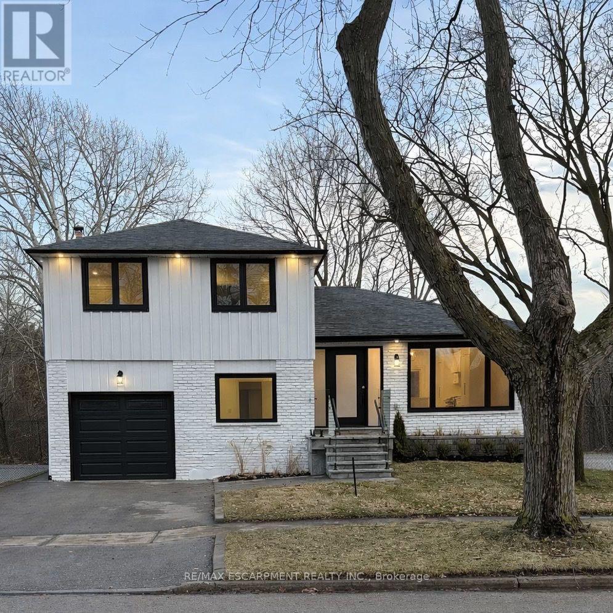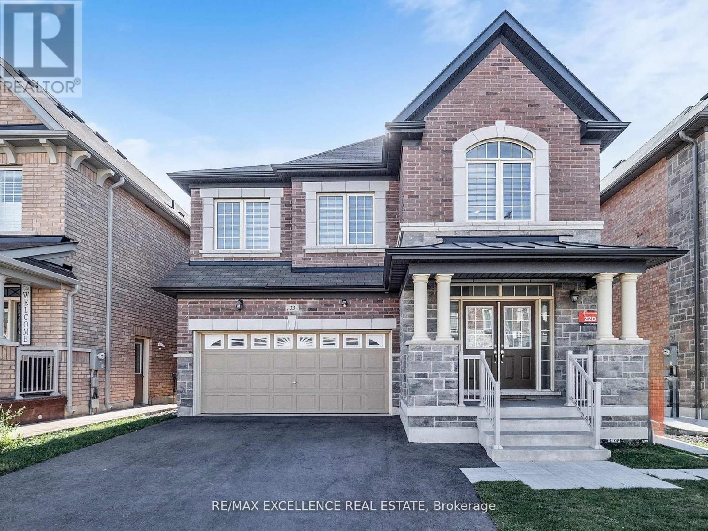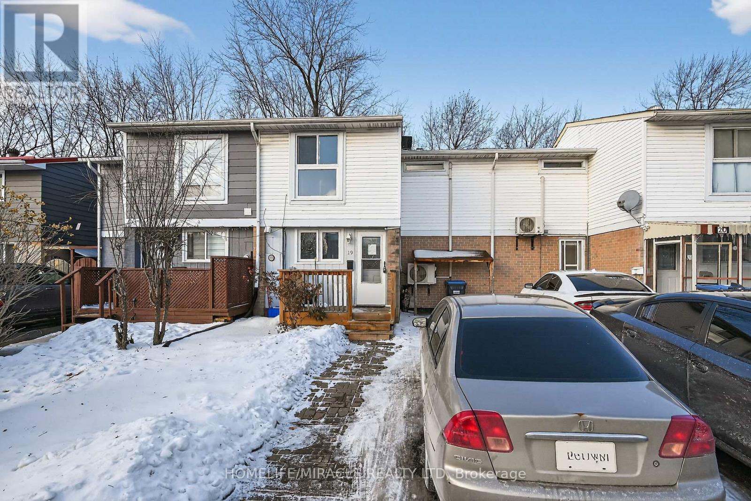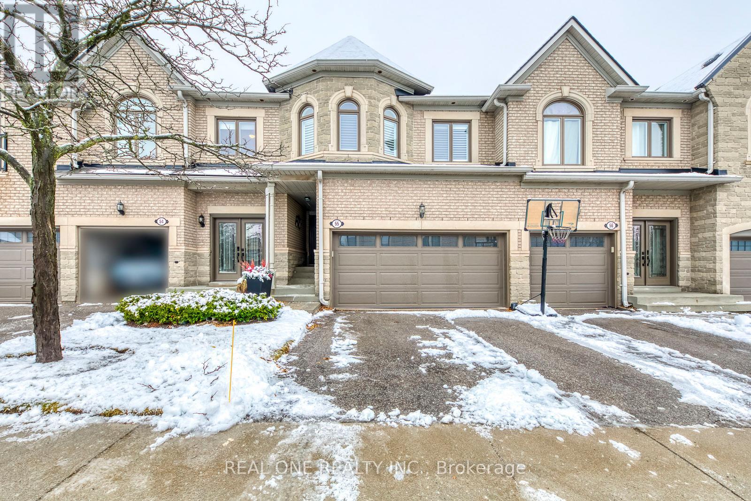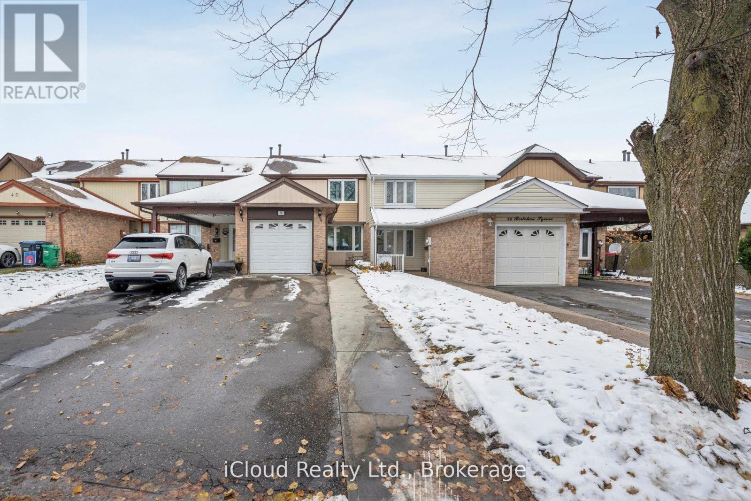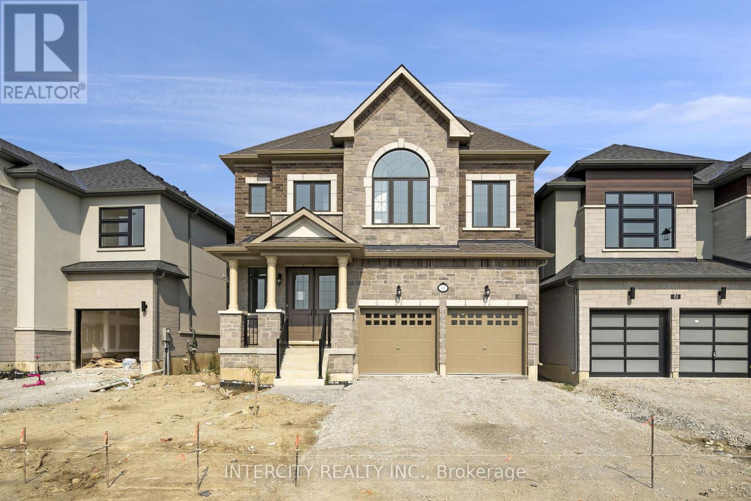5 - 3032 Clayhill Road
Mississauga, Ontario
Beautiful Condo Townhouse in Cooksville with 2 bedrooms, 2 bathrooms, modern kitchen with appliances and quartz countertops, a cozy breakfast nook and a spacious living room. Direct access from living room to a newly renovated terrace with a gas line for BBQ, perfect for entertaining friends and families, 2 parking spaces (1 garage & 1 driveway), and two entrances (main building & garage). Owner has completed a home inspection in Feb 2024 and inspection report is available. Walking distances to 2 shopping plazas with many stores and restaurants such Real Canadian Superstore, Shoppers Drug Mart, Home Depot, Healthy Planet, McDonald's, Subway, and etc. Walking distance to a large park with outdoor activities for young families. A Bus Stop nearby to go to UTM, Go Stations, Square One, Hospital, TTC Subway Line, etc. Convenient access to HWY 403/QEW. This property is well suited for investors, families and first time homebuyers. (id:61852)
Right At Home Realty
48 - 2825 Gananoque Drive
Mississauga, Ontario
Turn-Key Townhouse in Meadowvale - Stylish, Spacious & Move-In Ready! Welcome to this beautifully updated 3-bedroom, 2.5-bathroom townhouse nestled in the heart of Meadowvale! With thoughtfully upgraded interiors and unbeatable features, this home combines modern comfort with convenience in a highly sought-after community. Updated Interiors: Freshly upgraded with newer cabinets, quartz countertops, and sleek stainless steel appliances. Bright & Airy Living Spaces: Main floor windows dressed with California shutters, providing privacy and style. Spacious Bedrooms: Three generously sized bedrooms, including a primary suite with ensuite bath. Finished Basement: Ideal for a rec room, home office, or guest suite - with direct access to underground parking for two vehicles. Private Outdoor Oasis: Low-maintenance fenced backyard backing onto lush green space - Perfect for summer BBQs or peaceful mornings. Worry-Free Living: Meticulously maintained and updated - nothing to do but move in! Prime Meadowvale Location: Enjoy a quiet, family-friendly neighborhood with nearby parks, top-rated schools, trails, shopping, and easy access to highways and public transit. This home offers the perfect blend of comfort, style, and lifestyle. (id:61852)
RE/MAX Escarpment Realty Inc.
95 Huntingwood Crescent
Brampton, Ontario
Elegant detached home located on a peaceful, tree-lined crescent in a well-established, family-friendly community. Thoughtfully designed interior offers a bright, airy layout with large windows, a spacious kitchen, and refined living and dining areas perfect for hosting. The upper level features four generously sized bedrooms with closets and a stylishly updated bathroom. A fully finished basement enhances the living space with a large den, abundant storage, and an additional bathroom. The private backyard is finished with epoxy-coated concrete and includes a large shed for added convenience. Ideally situated minutes from schools, Chinguacousy Park, Bramalea City Centre, transit, GO Station, and major highways 410 and 407. (id:61852)
RE/MAX Paramount Realty
1219 Hammond Street
Burlington, Ontario
Welcome to this move-in-ready home, beautifully maintained and thoughtfully updated throughout. From the moment you walk in, you'll notice the modern finishes, bright living spaces, and a layout that offers both comfort and functionality. The spacious primary bedroom feels like a private retreat, complete with a spa-like ensuite featuring premium fixtures and a customized walk-in closet that provides exceptional storage. Designed with family living in mind, the home offers plenty of room to spread out. The fully renovated basement adds valuable extra space-perfect for a recreation room, home office, or guest area. A heated double-car garage adds to the home's appeal, offering year-round convenience along with ample room for parking, storage, or hobbies. Ideally located, this property offers exceptional convenience. You're just minutes from top-rated schools, public transit, downtown, shopping, restaurants, and all essential amenities. Whether you're commuting, running errands, or enjoying a night out, everything is within easy reach. Modern, inviting, and perfectly situated, this home is truly move-in-ready and prepared to welcome its next owners. (id:61852)
Royal LePage Burloak Real Estate Services
15 Oakhaven Road
Brampton, Ontario
3801 SQ FT As Per Mpac!! Spacious Family Home Beautifully Maintained, Fully Detached Home Offering Over 5,000 Sq. ft. Of Total Living Space, Featuring A Fully Finished Basement With Separate Entrance & Offering Potential For Supplemental Income. This Expansive Home Features 5 Spacious Bedrooms, Including 2 Primary Suites, 9-Foot Ceilings & A Tandem 3-Car Garage, All Situated On a rare 41-foot-wide lot. The main floor is thoughtfully designed for family living, featuring a generous den suitable for a home office or playroom, a separate family room, and an open-concept living and dining area ideal for gatherings. Hardwood flooring extends throughout the main and second floors, complemented by tasteful upgrades including coffered ceilings, granite countertops, upgraded handrails and pickets, and a spa-inspired primary ensuite with jacuzzi tub. Located in a desirable, family-friendly neighbourhood close to schools, parks, places of worship, shopping, and everyday amenities, with convenient access to Highways 50 and 427. A fantastic opportunity to own a spacious and versatile home. designed to grow with your family. (id:61852)
RE/MAX Gold Realty Inc.
2276 Wyandotte Drive
Oakville, Ontario
Enjoy this completely overhauled home, showcasing over $500K in recent renovations and featuring a flawless blend of modern luxury and functional living. This beautifully renovated side split is located in one of Oakville's most desirable neighbourhoods. Featuring modern finishes throughout, this home features a bright, open layout enhanced by pot lights and rich hardwood flooring on both the main and second levels, along with elegant oak stairs and glass railings. The high-end kitchen is a true highlight, complete with Jenn Air built-in fridge, 6 burner stove, pot filler, quartz countertops, premium cabinetry, and a walk-out to a spacious new deck-perfect for seamless indoor/outdoor living. The main level includes a convenient bedroom and a warm family room with a fireplace and direct walk-out to the fenced, oversized backyard, ideal for entertaining or relaxing in total privacy. The finished basement adds even more versatile space with a large recreation room, den and a laundry area. Upstairs, the second level showcases three generous bedrooms and two spa-like bathrooms finished with contemporary design and luxurious materials. A rare combination of style, comfort, and functionality in a prime Oakville location-move in and enjoy everything this exceptional home has to offer. (id:61852)
RE/MAX Escarpment Realty Inc.
1592 Hallstone Road
Brampton, Ontario
Backing Onto Ravine! Stunning Custom-Built European-Style Home on Prestigious Hallstone Road in Streetsville GlenDiscover a truly one-of-a-kind gem on prestigious Hallstone Road in the highly sought-after Streetsville Glen enclave. This exceptional residence backs directly onto a peaceful ravine, offering privacy and natural beauty, while being steps from scenic Credit River trails and parks.Unlike anything else on the market, this elegant European-inspired home boasts intricate staircase details, exquisite finishes, and timeless character in every room. Main Floor Highlights: A former library thoughtfully converted into an additional living area perfect for family gatherings, entertaining, or relaxing in style. Upper Level: Three spacious, well-sized bedrooms .A versatile fourth bedroom transformed into a huge family room with a gas fireplace, easily convertible back to a fourth bedroom if needed. Fully Finished Basement: Professionally completed and ideal for families with children or effortless entertaining. Features include a football table, pool table, and a relaxing functional sauna, the perfect spot to unwind after a long day, especially in winter. Owned and meticulously maintained by the same couple for over 20 years, this home has been lovingly cared for and is ready for its next chapter. With its blend of timeless elegance, practical versatility, and unbeatable location, this is truly a rare opportunity not to be missed. (id:61852)
Royal LePage Signature Realty
33 Tiger Crescent
Brampton, Ontario
Welcome to the prestigious Mayfield Village at 33 Tiger Crescent, where elegance meets modern living. This stunning 4-bedroom, 4-bathroom fully detached home is set on a premium east-facing lot and showcases an impressive curb appeal with a wide lot, double garage, and granddouble-door entry. Inside, you are greeted with 9 ft smooth ceilings, luxury hardwood floors, and an open-concept design that seamlessly blends the living, dining, and family areas.Oversized windows with zebra blinds bathe the home in natural light, while pot lights and anelectric heated fireplace add warmth and sophistication. The chef-inspired kitchen is beautifully upgraded with quartz countertops, stylish cabinetry, and stainless steel appliances. Oakwood stairs with iron pickets lead to the second level, where a spacious loft connects four generous bedrooms. The primary suite features a spa-like 5-piece ensuite with a floating tub and walk-in closet, two bedrooms are joined by a Jack & Jill washroom, and the fourth bedroom enjoys its own private ensuite. Additional highlights include hardwood flooring throughout the loft and hallway, berber carpet in bedrooms, a main-floor laundry room, and a separate side entrance leading to an unfinished basement thats perfect for future potential. Ideally located close to banks, shopping plazas, Walmart, the Auto Mall, gyms, Tim Hortons, and major highways, this home offers the perfect blend of luxury, convenience, and comfort. (id:61852)
RE/MAX Excellence Real Estate
19 Hindquarter Court
Brampton, Ontario
Fantastic opportunity for investors and first-time home buyers! This freehold freshly painted townhouse is located in an excellent, family-friendly neighborhood and offers plenty of space to grow. Featuring 3 bedrooms and 2 washrooms, this home includes a large eat-in kitchen, separate dining area, and a spacious family room. A great chance to enter the market and add your own personal touches to truly make it home. Why choose condo living when you can enjoy the benefits of a house with your own backyard? Close to schools, parks, and amenities (id:61852)
Homelife/miracle Realty Ltd
55 - 2250 Rockingham Drive
Oakville, Ontario
5 Elite Picks! Here Are 5 Reasons To Make This Home Your Own: 1. Stunning & Spacious 2 Bdrm & 4 Bath Condo Townhouse in Desirable "The Woods of Joshua Creek" Complex with 1,744 Sq.Ft. of Above-Ground Living Space PLUS Finished Bsmt! 2. Modern Kitchen Boasting Quartz Countertops, Stylish Backsplash, Stainless Steel Appliances, Ample Cabinet Space with Pantry Cabinets & Breakfast Area with W/O to Patio & Backyard. 3. Bright & Spacious Open Concept Living & Dining Room Area with Bay Window, Pot Lights ('22) & Gas Fireplace ('22). 4. 2 Large Bdrms with Upgraded Closets ('22), 2 Full Baths & Convenient Upper Level Laundry Room with Ample Storage on 2nd Level, with Primary Bdrm Featuring His & Hers W/I Closets & Updated 4pc Ensuite ('22) with Heated Flooring, Large Vanity, Freestanding Soaker Tub & Glass-Enclosed Shower. 5. Lovely Finished Bsmt Boasting Open Concept Rec Room & Office (or 3rd Bdrm), Plus Updated, Oversized 3pc Bath ('22) with Heated Flooring, and Ample Storage. All This & More! Updated 2pc Powder Room ('22) & Access to Garage Complete the Main Level. Smooth 9' Ceilings Thru Main Level / 8' Ceilings on 2nd Level. Oversized 2nd Bdrm with Sitting Area & W/I Closet Can Easily Be Converted Back to 2 Bdrms. Updated Staircase (with Iron Railings) & Hdwd Flooring Thru Main & 2nd Levels '22, New Windows & Patio Door (with Integrated Solar Shades) '23, Upgraded Attic Insulation '22, Upgraded Lutron Switches & Some Light Fixtures (to LED) & Updated Outlets '22, New Blinds/California Shutters '23. Bonus 2 Car Garage Plus Double Driveway. Beautiful Backyard with Generous Patio Area & Perennial Gardens. Fantastic Condo Complex in Desirable Joshua Creek Location Just Minutes from Parks & Trails, Top-Rated Schools, Community Centre, Library, Restaurants, Shopping, Hwy Access & Many More Amenities! (id:61852)
Real One Realty Inc.
36 Berkshire Square E
Brampton, Ontario
Well Maintained Freehold Townhouse In Sought After Heart Lake East Community. Located On A Cul-De-Sac. This Home Is Move In Ready. Spacious Living Room and Dining Room Combo With Crown Moulding. Enjoy A Finished Basement With Rec Room and 2 Piece Bathroom. Laminate Flooring Throughout Entire Home. Private Cozy Landscaped Backyard With Deck. Interior Entrance To The Garage. Minutes To Highway 410, Schools, Trinity Commons, Heart Lake Conservation And On A Bus Route. Approximate Square Footage is 1100. (id:61852)
Icloud Realty Ltd.
63 Goodview Drive
Brampton, Ontario
Welcome to Prestigious Mayfield Village! Discover the highly sought-after "Bright Side" community by renowned Remington Homes. This brand-new Perth Model offers 2701 sq. ft. of thoughtfully designed living space, combining modern elegance with everyday comfort. Featuring 9.6 ft smooth ceilings on the main floor, 9 ft ceilings on the second, and 8 ft doors on the main, this home exudes a sense of openness and sophistication. The open-concept layout highlights an upgraded kitchen with extended-height cabinetry, Blanco Sink, and door leading to the backyard - perfect for family gatherings and entertaining. Beautiful huge backyard backing to ravine. Enjoy 5' hardwood flooring on the mail level (except tiled area) and upper hallway, Family room as well as formal living area. Upgraded sinks in all bathrooms. The second-floor laundry adds everyday convenience, while the primary suite features a luxurious ensuite with double sinks. Located close to schools, parks, shopping, and all major amenities. Don't miss your chance to own this stunning family home! (id:61852)
Intercity Realty Inc.
