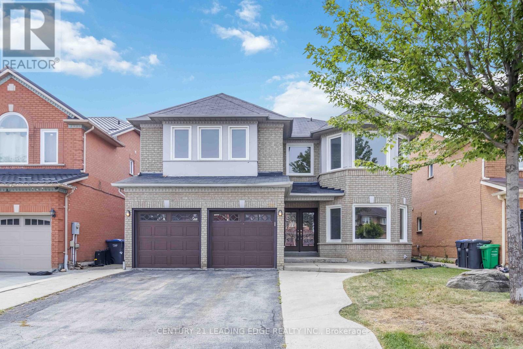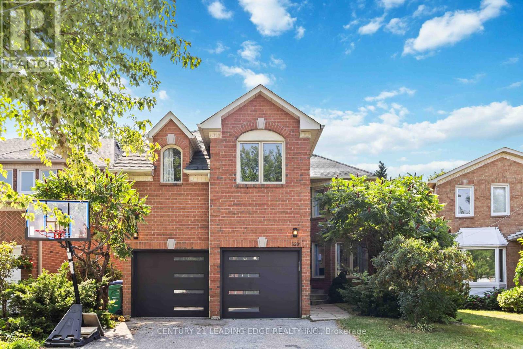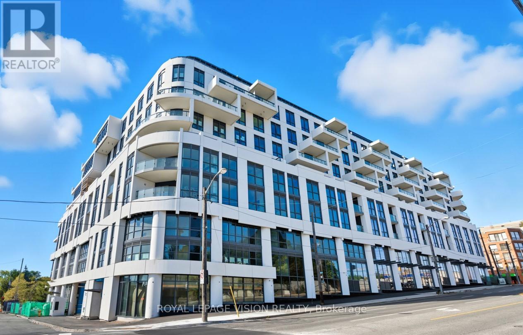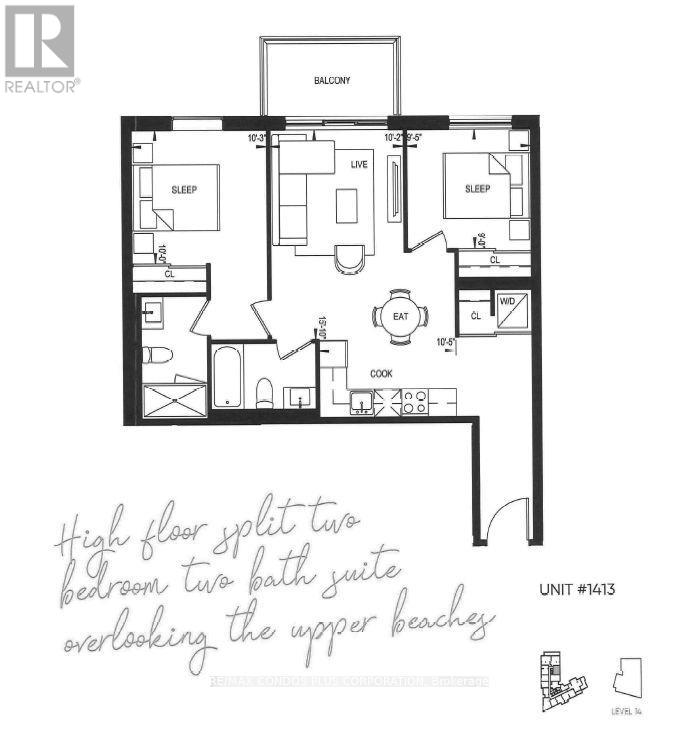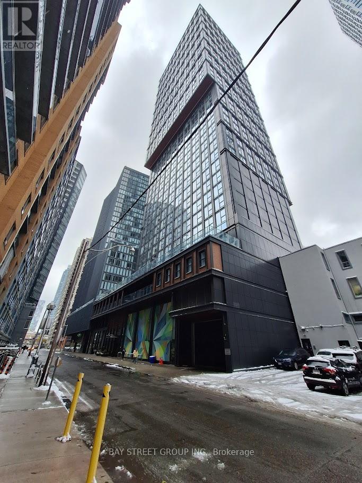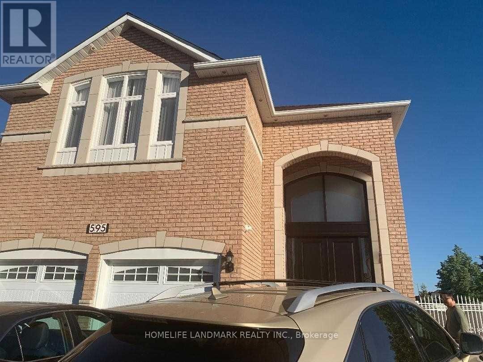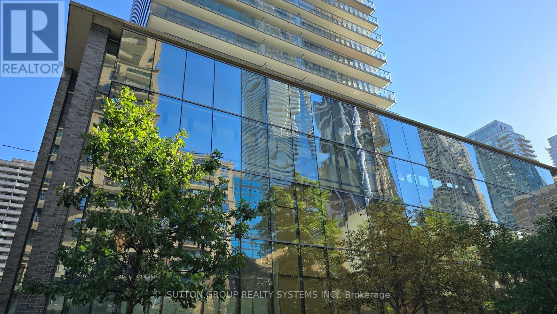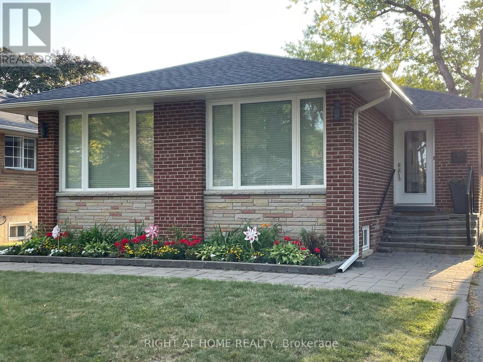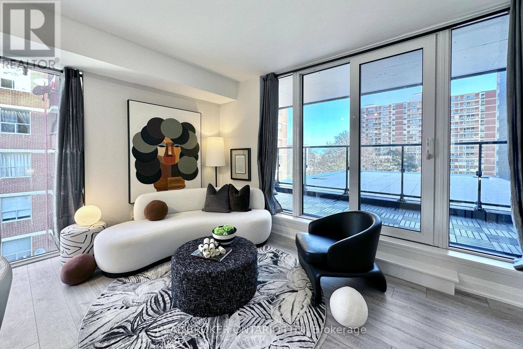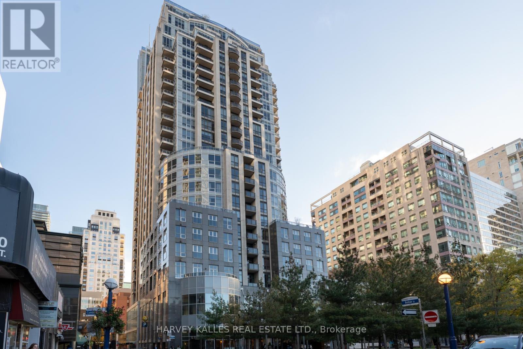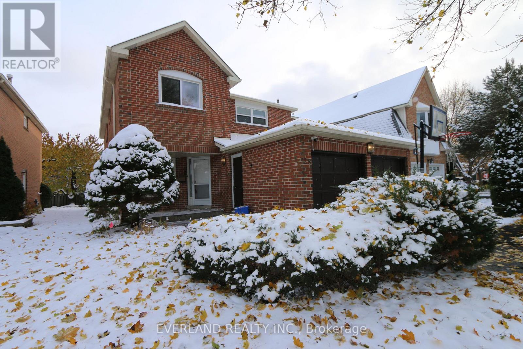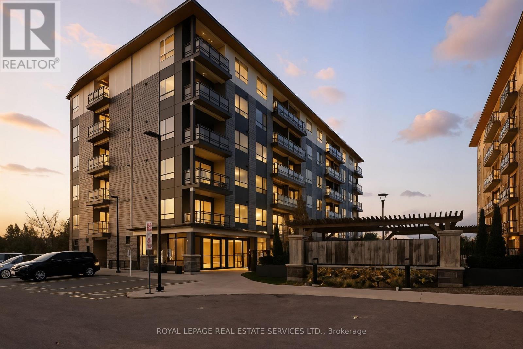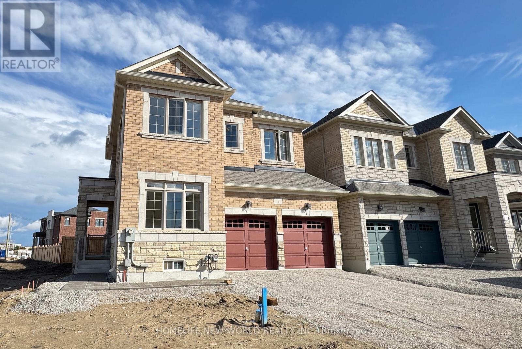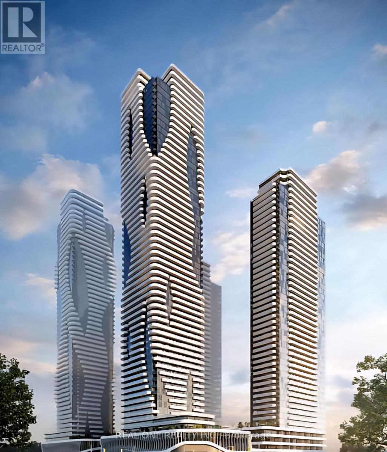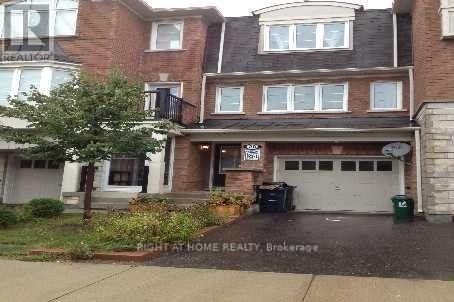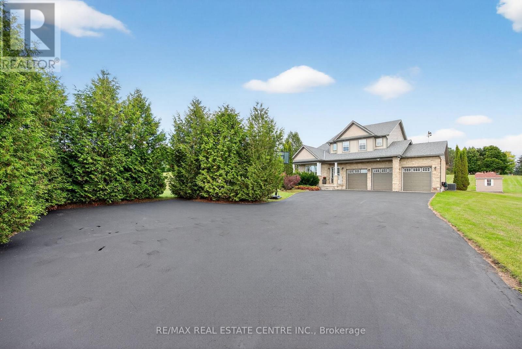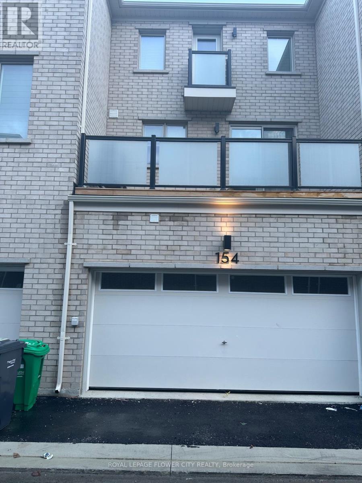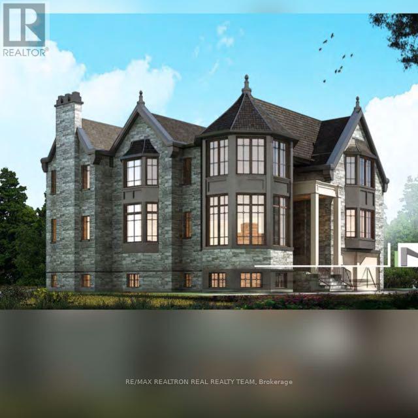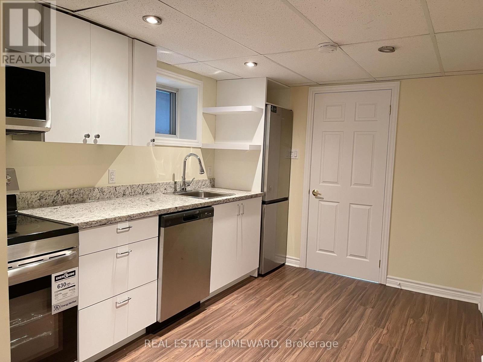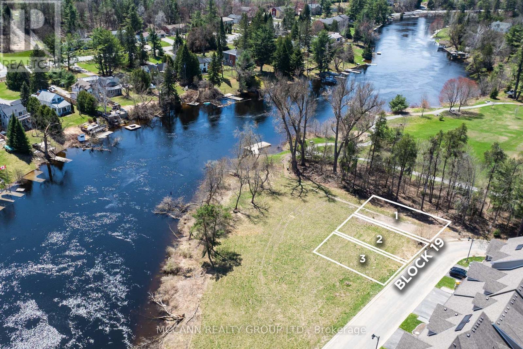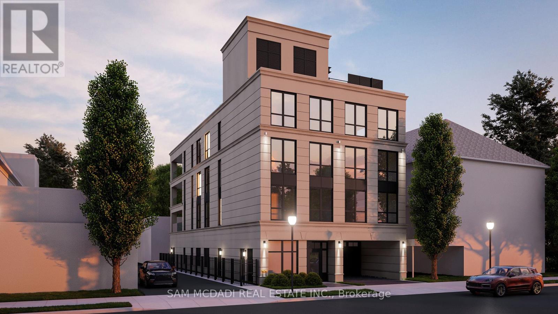286 Fernforest Drive
Brampton, Ontario
Discover the epitome of luxury living with this stunning, renovated 5-bedroom detached home, spanning approximately 3,755 sq ft (above grade) and boasting many recent upgrades. This exceptional residence is a rare gem, offering an unparalleled opportunity to own a home of such distinction and quality. The main floor is designed for entertaining, featuring a renovated kitchen and family room, engineered wood flooring throughout main floor and upper hallway, and an open-concept layout that radiates sophistication and warmth. The kitchen is a chef's dream, complete with custom cabinetry, and a spacious island with seating. With five generously sized bedrooms, there is ample space for both family and guests. Steps away from Fernforest PS, Lady of Providence CES, HWY 410 /407, shopping and transit. (id:61852)
Century 21 Leading Edge Realty Inc.
5201 Champlain Trail
Mississauga, Ontario
Welcome to this beautifully upgraded 4-bedroom, 4-bathroom home in Mississaugas sought-after Hurontario community. Boasting 3,258 sq ft of elegant living space on a 38ft x 115ft lot, this property offers the perfect blend of modern comfort and timeless style. Step inside to discover hardwood flooring throughout the main living, dining, family room, dedicated office, and second floor. The heart of the home is a chef-inspired kitchen featuring premium stainless steel appliances, quartz countertops, and ample cabinetry ideal for cooking and entertaining. The expansive primary bedroom offers a private retreat with a luxurious 5-piece ensuite and generous closet space. Three additional large bedrooms provide comfort and flexibility for growing families or guests. Enjoy the convenience of a dedicated office, perfect for remote work or study. Located in a family-friendly neighborhood close to top-rated schools, Square One Shopping Centre, public transit, and just minutes from Hwy 401 & 403, this home delivers exceptional lifestyle and accessibility. Dont miss your chance to own this spacious, move in-ready gem in one of Mississaugas most vibrant communities! (id:61852)
Century 21 Leading Edge Realty Inc.
270 Renforth Drive
Toronto, Ontario
Welcome Home to 270 Renforth Dr!! A Well-Maintained & Renovated 3 Bdrm Bungalow Backing Onto Greenspace/Park/Ravine! A rare Large 50 X 124 Ft Lot That backs onto a Greenspace - No Neighbours/Homes Behind You! Separate Entrance To Finished/Renovated Lower Level. Walkout From Rec Room To Deck, Pergola, And Patio! Over 80k spent on basement upgrades. Backyard Bbqs And Nature Viewing With Sunny West Exposure! Great Family Neighbourhood. Fantastic Location - Mins to Parks, Shopping Centers, Excellent Schools, Transit Options, Golf Courses, Pools, and Trails. Super Easy access to Major Highways Allows for Quick and Convenient Transportation to Downtown or the Pearson Airport. Don't Miss This One! (id:61852)
Right At Home Realty
222 - 505 Glencairn Avenue
Toronto, Ontario
Luxurious 996 Square Foot 2 Bedroom Condominium with South city views from the balcony on the South side of the building. The 2 Bedrooms are Oversized to accommodate Two large beds in each bedroom if the occupants prefer. The Primary Bedroom has separate his/hers closets. Features & Upgrades include: Miele Kitchen Appliances including gas stove, Engineered Wood Flooring, Upgraded Cabinets with Integrated Paneling on appliances, Marble tile floor & wall tile in bathrooms, Heated Bathroom Floors, Gas Outlet on balcony, and much more. Located across the street from Bialik Hebrew Day School and Synagogue. Embrace a unique expression of upscale living in a coveted neighbourhood that celebrates the warm embrace of community. A home and lifestyle defined by distinction. Welcome to Glenhill Condominiums, a limited collection of lavish residences, custom-designed to meet the elite needs of only the most discerning clientele located in Toronto's storied Bathurst & Glencairn neighbourhood. Rich in history and celebrated culture, come home to a tight-knit community that welcomes convenience with cachet. Wander the serene streets of Glen Park where lush nature and parkland coalesce with urban amenities to complement your lifestyle. Discover a wonderful selection of shops, restaurants, cafes and personal services, as well as top-rated schools, recreational and cultural venues. *Unfurnished. Digital Staging Used. Pictures show Bedrooms with 1 or 2 beds in each bedroom. (id:61852)
Royal LePage Vision Realty
1413 - 1050 Eastern Avenue
Toronto, Ontario
Be first to live in this stylish 2-bed, 2-bath residence at Queen & Ashbridge! Incredibly desirable wide shallow split 2-bed layout with 766 sf of interior space, wonderful open concept plan, and bright and sunny northeast exposure with open views. Modern interior with wide plank laminate flooring throughout, floor-to-ceiling windows, and 9 ft smooth finished ceilings. Large, beautifully appointed kitchen with loads of storage space stone counters, and integrated appliances. Spacious primary bedroom with spa-like 3-pc ensuite and sizeable second bedroom with window. Steps to Woodbine Park, Woodbine Beach, and Ashbridges Bay Marina. Queen Streetcar is right outside the front door, along with countless restaurants, cafes, and shops. Enjoy premium amenities, including a warm welcoming lobby with concierge service, lounge, co-working space, roof terrace, and 5000 sq. ft. fitness centre complete with yoga and spin studios, steam rooms, and spa-style change areas. (id:61852)
RE/MAX Condos Plus Corporation
3518 - 82 Dalhousie Street
Toronto, Ontario
Prime Downtown Location! Beautiful Studio suite at 199 Church Condominiums by CentreCourt. This bright east-facing unit features a modern kitchen, an extra-large bathroom, and a high-floor view that creates a warm and inviting atmosphere. Enjoy luxurious urban living just steps from the Eaton Centre, St. Michael's Hospital, TMU (Ryerson University), subway stations, George Brown College, Yonge-Dundas Square, restaurants, and more. (id:61852)
Bay Street Group Inc.
595 Highglen Avenue
Markham, Ontario
This Is For 2nd Floor For Lease, Excellent Location, Corner Lot In Well Maintained In High Demanded Middlefield Community, 1 Large Bedrooms With 1 Full Bathrooms. 2 Separate Bedrooms With Its Own Full Bathrooms. Each Bedroom is Separate For Lease For $1200. Very Bright Open Concept. Not Including The Basement. Front And Back Yard With Interlock, Close To Middlefield High School. Utilities all Inclusive! (id:61852)
Homelife Landmark Realty Inc.
1609 - 33 Charles Street E
Toronto, Ontario
Spectacular Casa Condos - Outstanding Location - Walking Distance To Yonge And Bloor Subway Station In Vibrant, Upscale Toronto Neighbourhood. Spacious "Split" 2 Bedroom Floor Plan With Floor To Ceiling Windows, Large Closets, ** Huge Wrap Around Balcony! ** Excellent Facilities. 24-Hour Attentive Concierge. Beautifully Maintained Building * Welcoming Relaxing Lounges, Party Room / Meeting / Games, Outdoor Lounge and Swimming Pool, Guest Suites and so much more. Love the Location - Short Walk To Yorkville, Subway, Restaurants, And Shops. (id:61852)
Sutton Group Realty Systems Inc.
Basement - 34 Cramer Place
Toronto, Ontario
Welcome to 34 Cromer Place, a quiet and family-friendly neighbourhood in the heart of Etobicoke. This bright and spacious 2-bedroom basement apartment offers a comfortable and modern living space perfect for professionals, couples, or small families.Enjoy a large open-concept living and dining area, a modern kitchen with full-size appliances, and two generously sized bedrooms with ample closet space. The unit features a clean 3-piece bathroom, private laundry, and separate entrance for your convenience and privacy.Located close to excellent schools, parks, shopping, restaurants, and public transit, this home provides easy access to major highways, Pearson Airport, and downtown Toronto. (id:61852)
Right At Home Realty
518 - 21 Park Street E
Mississauga, Ontario
In The Heart Of Port Credit, 3 Yr New Tanu Luxury Condo Built By Edenshaw. Corner Unit Featuring 270 Degree: South, East & North Exposure W/ 728 Sqft + 108Sqft Terrace , 1 XL Size Bdrm Condo. Contempory Open Concept Kitchen W/ Integrated Fridge, Dishwasher, Undermount Sink, Quartz Countertop With An Upgraded Large Centre Island, Ample of Pantry Cabinet Space. 2 Mins Walk To Port Credit Go Station, Waterfront, Parks, Schools, Restaurants, Shops And More. Unit Has Smart Home Technology, Keyless Entry, Building Amenities Include: 24/7 Concierge, Gym/Yoga Rm, Theatre, Billiards/Games Rm, Party Room, Outdoor Patio With Barbeque Area, Pet Spa, Car Wash, Guest Suite & Visitor Parking (id:61852)
Real Broker Ontario Ltd.
2604 - 10 Bellair Street
Toronto, Ontario
Unparalleled lifestyle in a highly esteemed building, where a nearly 4,000 square foot bespoke residence awaits. This condominium features soaring ceiling heights, upscale built-ins, a dedicated family room, a large, eat-in kitchen and three generous bedrooms, each with its own private 4-pc ensuite with in-floor heating. The views are simply spectacular: four distinct balconies provide access to panoramic, unobstructed city views spanning the South, West, and East. Step out and find yourself steps to Yorkville's best dining and shopping destinations, knowing your every need is handled within the building. Enjoy truly lavish amenities, including valet parking, luxury guest suites for visitors, a serene third-floor garden, and one of the city's best wellness offerings: one of the finest health clubs, complete with an indoor pool & hot tub and a two-level fitness centre. The ultimate convenience is assured with two dedicated parking spots (one with a universal EV charger) and a storage locker. (id:61852)
Harvey Kalles Real Estate Ltd.
28 Bauer Crescent
Markham, Ontario
Beautiful and Well-Maintained 4-Bedroom Home in the Heart of Unionville, Clean and Sunny, Unionville Hs Boundary! Great Layout! Very Spacious Bedrooms, Bright Family Size Kitchen, Main Fl. Laundry Room, Skylight Above Staircase! Close to Markham Civic Centre, York University Markham Campus, First Markham Place, and All Amenities. Easy Access to Public Transit, GO Train, Hwy 404 and 407. High demand and Quiet neighborhoods. 4 car parking spaces, Perfect Location for Families or Students (id:61852)
Everland Realty Inc.
308 - 243 Northfield Drive E
Waterloo, Ontario
Welcome to Blackstone Condos - where modern design meets urban convenience in the heart of Waterloo. A perfect opportunity for first-time buyers, investors, or professionals, with 584 Square Feet, this stylish condo features a bright, open-concept layout with a spacious living area that flows seamlessly to a private balcony overlooking the tranquil courtyard - ideal for morning coffee or evening relaxation. The contemporary kitchen offers stainless steel appliances, sleek quartz countertops, subway tile backsplash and an open dining space perfect for entertaining. The generous primary bedroom includes a walk-in closet, while the elegant 4-piece bathroom combines comfort and functionality. Additional highlights include in-suite laundry (stacked washer & dryer) and a dedicated underground parking space for your convenience and peace of mind. Residents enjoy resort-inspired amenities, including a fitness centre, rooftop patio, business centre with Wi-Fi, party room, pet wash station, BBQ area, courtyard with fire pit and hot tub, dining room with catering kitchen, bike storage, and more. Ideally located near Conestoga Mall, the LRT, Grey Silo Golf Club, Rim Park, University of Waterloo, Wilfrid Laurier University, restaurants, shops, trails, and major highways - this condo offers the perfect balance of luxury, lifestyle, and location. (id:61852)
Royal LePage Real Estate Services Ltd.
Bsmt - 1 Monticola Avenue
Richmond Hill, Ontario
Brand New, Spacious, 3- Bedroom, 2-Bathroom Lower Level With a Separate entrance in Fantastic Richmond Hill Location. Featuring Bright Interiors W/ An Oversized Kitchen, Extended Ceiling Height Cabinetry, Full-Sized S/S Appliances And Washer. Near Hwy 404, Easy Access To Shopping Centers, Parks, Restaurants, Public Transit. 2 Parking Spots, Tenants Pay Portion of Utility. (id:61852)
Homelife New World Realty Inc.
4215 - 28 Interchange Way
Vaughan, Ontario
Brand New, Never Lived In Menkes-Built Luxury Condo, Spacious Grand Festival - Tower D Building 1 Bedroom & 1 Full bathroom with One Locker, Bright And Functional Layout Featuring 9-Ft Ceilings, Floor-To-Ceiling Windows, Modern Open Concept Kitchen, S/S appliances, Quartz Countertops, And Contemporary Cabinetry, Spacious Living Area With Walk-Out To A Large Balcony Offering Festival Community Garden View And Plenty Of Natural Light., Ensuite Laundry. Just Steps To VMC Subway, Viva Transit, And Minutes To Hwy 400, 407, York University, Vaughan Mills, Costco, IKEA, And More. Enjoy Access To State-Of-The-Art Amenities Including Fitness Centre, Party Room, Rooftop Terrace, And More. (id:61852)
Real One Realty Inc.
2266 Holt Rd & 2145 Hwy 2
Clarington, Ontario
2 Address to be sold together 2145 Hwy 2 and 2266 Holt Rd . Exceptional investment opportunity! Two adjoining parcels situated at the signalized intersection of Holt Rd and Hwy 2, offering prime exposure and endless future development potential. Boasting frontage on Holt Rd, just north of the Hwy 401/Holt Rd interchange, this location provides outstanding accessibility and visibility for a variety of commercial uses - including potential service station, drive-thru, or mixed-use development .Strategically positioned along a high-traffic corridor minutes from Hwy 418/407 link and only 1.4 km from Bowmanville's built boundary, this site is ideal for forward-thinking investors and developers looking to capitalize on Clarington's rapid growth. Tremendous opportunity to secure a future commercial or redevelopment site in a high-growth area with strong transportation connections and expanding residential density nearby (id:61852)
RE/MAX Hallmark Realty Ltd.
20 Ferguson Street
Toronto, Ontario
Gorgeous, Open-Concept And Immaculate Townhouse Located On A Highly Sought After Area. 5 Minute Walk To Warden Subway. Walk-Out To Backyard. Beautiful Dark Hardwood Floors And Matching Oak Staircase. Granite Kitchen Counter Top, Stainless Steel Appliances, Dishwasher. Master Bedroom With 4 Piece Ensuite. Appx. 12-14 Years Old. General Brock Public School (Gr Jk - 8), Satec @ W. A. Porter Collegiate Institute (Gr 9 - 12), Shopping Centres, Hwy And The Beaches. (id:61852)
Right At Home Realty
37 Woodland Drive
East Garafraxa, Ontario
A field of dreams in an elite enclave. Set on a clear and private 1.5 acre lot, this property is a rare canvas for those who dream big. The natural two-tiered terrace transitions from flat to hillside to elevated flat, creating endless possibilities for a resort-style retreat. Imagine a pool carved into the slope with a tall waterfall wall, sports courts overlooking the yard, raised garden beds, or a cabana under the stars. With the septic positioned at the front, the backyard remains entirely open an unobstructed setting ready to bring your vision to life. Inside, this stunning four bedroom, four bathroom two storey blends space, light, and architectural charm. A grand great room with sky high ceilings and expansive windows anchors the main floor, complemented by a separate living room and a modernized kitchen. Upstairs, the private primary retreat sits across a handsome wood staircase and features a loft, walk in closet, and refreshed ensuite. Three additional bedrooms are set on the opposite side for quiet separation. The finished lower level offers 9 foot ceilings ideal for media, fitness, or recreation. Freshly painted and sun filled, the home rests in a scenic neighbourhood of mature trees and beautiful homes. Walk to schools, shops, restaurants, and the rec centre, with quick commuter access to the GTA. A welcoming community and an incredible lifestyle await at 37 Woodland Drive. (id:61852)
RE/MAX Real Estate Centre Inc.
154 Rockface Trail
Caledon, Ontario
Welcome To 154 Rockface Trail. Double Garage Unit Over 1700 sqft Luxury 3 story Town House In The Heart Of Caledon. New S/S Appliances , An Year Old Property Offers Spacious Living Space, Quartz Countertops, Hardwood Floors, Oak Stairs .The main floor boasts 9' ceiling ,Den, and open-concept layout. The primary bedroom includes a walk-in closet and ensuite. Easy access to the Hy 410, Mount Pleasant GO Station, amenities, shopping, and highways. (id:61852)
Royal LePage Flower City Realty
2 Palomino Crescent
Toronto, Ontario
SOLD AS IS, Fantastic Family Home In Desirable Bayview Village, Your Modern Dream Custom Home in the Bayview Village Awaits! Discover a truly unique opportunity for families, builders and investors alike! This newly constructed custom modern masterpiece offers approximately 6,000sq. ft. of unparalleled craftsmanship and meticulous attention to detail. Now about 90% complete, allowing you the opportunity to complete final finishes before moving in, this home presents an incredible head start - with the structure, design, and luxury finishes already in place. Step into a world of elegant living featuring soaring ceilings, a private elevator (not installed) for added comfort and convenience, and a dream interior awaiting your final personal touch. Offered "as-is", this property is a rare opportunity to bring your vision to life - whether you're seeking your forever family home or an upscale investment project in one of Toronto's most coveted neighbourhoods, Bayview Village. Steps To Subway &Parks, Close To Outstanding Schools. **Top-Ranked School: Earl Haig SS/Bayview** (id:61852)
RE/MAX Realtron Real Realty Team
Basement - 169 Carlaw Avenue
Toronto, Ontario
Live in vibrant Leslieville in this stylishly updated 1-bedroom basement unit, perfect for professionals or couples looking for comfort and convenience. Features: Open Concept, Living/Dining Room- Plenty of space to relax or entertain. Newly Renovated Kitchen & Bathroom- Featuring brand-new stainless steel appliances, including a dishwasher, Walk-in Pantry- Extra for storage. In-Suite Laundry with sink. Private Entrance. Prime Location: Transit-Friendly- Steps to Streetcars 501 & 503, and the 72B Pape bus. Easy Access to the Martin Goodman Trail- Ideal for biking, running, and waterfront strolls. Shops Nearby- Loblaws, Fresh Co, Farm Boy, Walmart, Canadian Tire & more. Enjoy local parks, cafés, restaurants and boutique shops just minutes away. (id:61852)
Real Estate Homeward
19&21&23 Kent Crescent
Bracebridge, Ontario
Rare Waterfront Development Opportunity on the Muskoka River! This is one of only two blocks available in an exclusive development, build three attached homes. A unique chance to build your dream waterfront residences. Just steps to the water and a short walk to shops and restaurants this location checks all the boxes for lifestyle and convenience. Whether you're a builder, investor, or looking to collaborate with the builder who constructed the other stunning homes in the complex, this offering delivers exceptional flexibility and value. The property includes three premium parcels sold as one, all fronting directly on the serene Muskoka River ideal for luxury townhomes or a shared project between friends or family. Picture three individuals each purchasing a lot to build custom attached homes in a spectacular riverside setting. Don't miss this incredible opportunity to own and build on Muskoka waterfront. The common element condo corp includes lawn care in the summer and snow removal for your driveway is done in the winter. (id:61852)
Mccann Realty Group Ltd.
30&32&34 Kent Crescent
Bracebridge, Ontario
Rare Development Opportunity on the Muskoka River! This is one of only two blocks available in an exclusive development, build three attached homes. Just steps to the water and a short walk to shops and restaurants this location checks all the boxes for lifestyle and convenience. The property includes three premium parcels, all with a view of Serene Muskoka River. Whether you're a builder yourself, investor, or looking to collaborate with the builder who constructed the other stunning homes in the complex, this offering delivers exceptional flexibility and value. Build your own and sell the other two, build and sell all three. Alternatively, picture three individuals each purchasing a parcel to build custom attached homes in a spectacular riverside setting. The opportunities are endless. Don't miss this incredible opportunity to own and build with a view of the Muskoka waterfront. The common element condo corp includes lawn care in the summer and snow removal for your driveway is done in the winter. (id:61852)
Mccann Realty Group Ltd.
138 Dunn Street
Oakville, Ontario
Welcome to 138 Dunn St, an exclusive parcel of land offering the opportunity to build a luxury boutique condominium nestled in the heart of Downtown Oakville, where modern elegance meets historic charm. Intimate design plans available by Hicks Design Studios, which propose an intimate building featuring 3 expansive units with an impressive 3,214 sq ft interior complimented by a private 421 sq ft balcony. With only 1 unit per floor, residents enjoy the ultimate in privacy, sophistication, and seamless indoor-outdoor living. An amazing opportunity for investors looking for their next luxury build. Additionally, Downtown Oakville offers an unparalleled lifestyle, with residents leisurely tracking strolls to the Oakville Marina where you can dock your boat and enjoy lakeside views from one of the many waterfront parks. Explore Oakville's lakeshore parks, ideal for morning jogs or sunset walks, or spend your day shopping at the charming boutiques and high-end shops that line the downtown streets. Dining options abound, with an array of gourmet restaurants, trendy cafes, and fine dining establishments just steps away. With the perfect blend of proposed luxury living and convenience, this lot provides an extraordinary opportunity for future residents to experience the best of Oakville's sophisticated lifestyle. **Seller is amenable to a VTB** (id:61852)
Sam Mcdadi Real Estate Inc.
