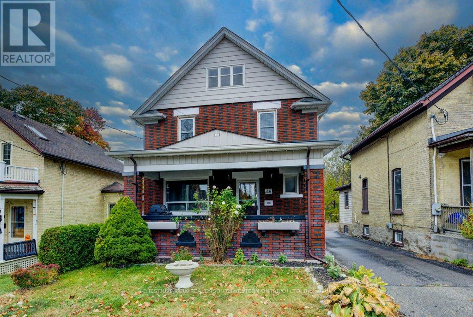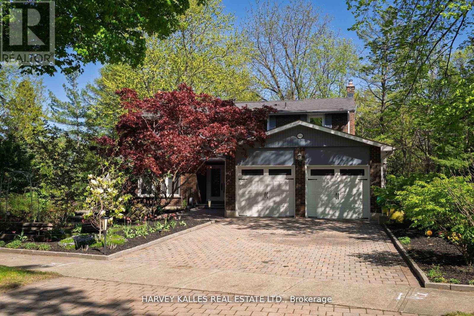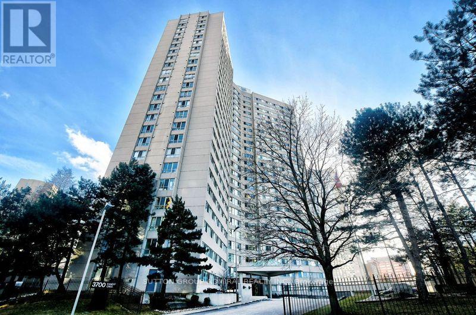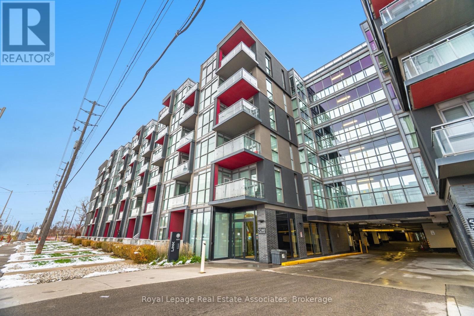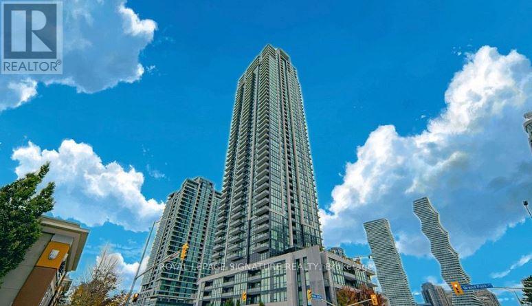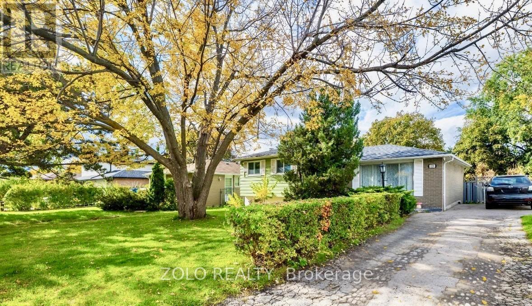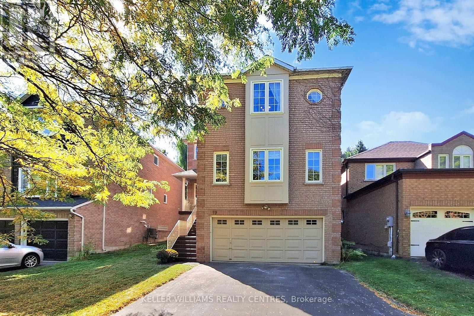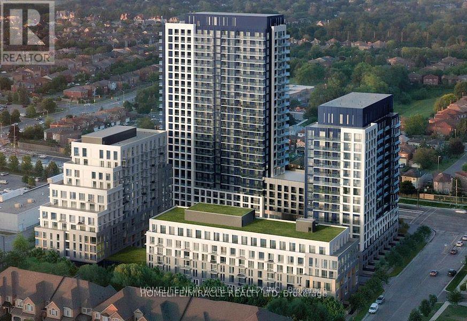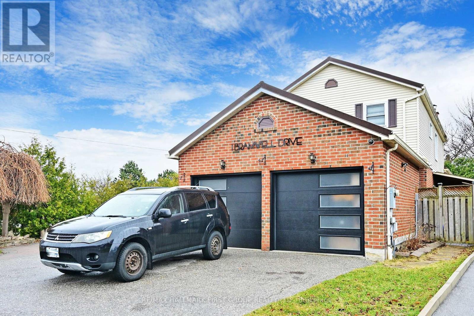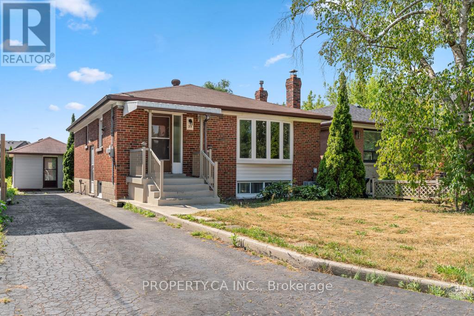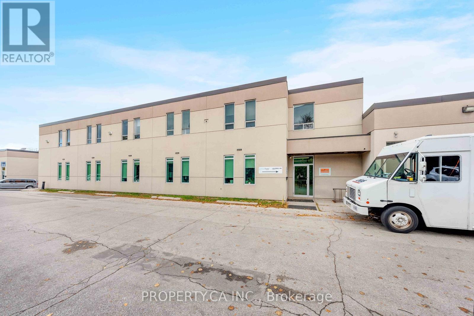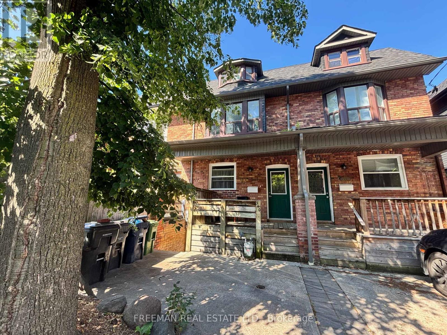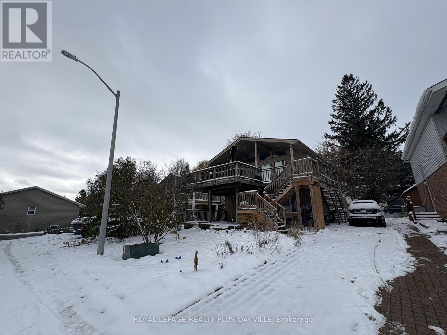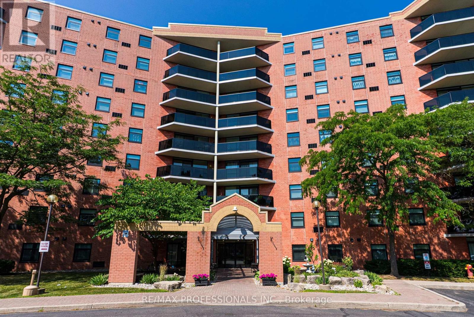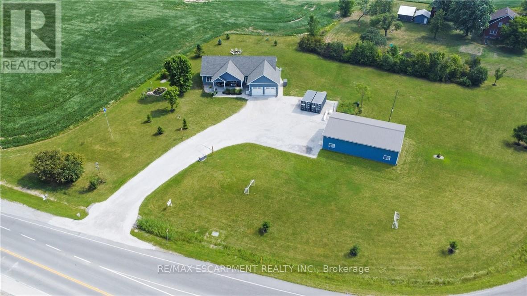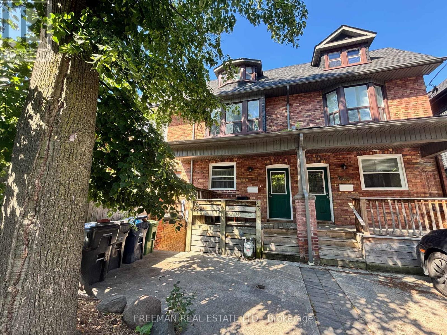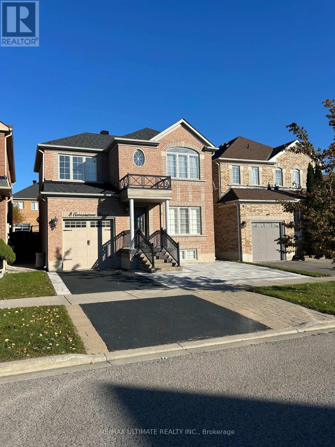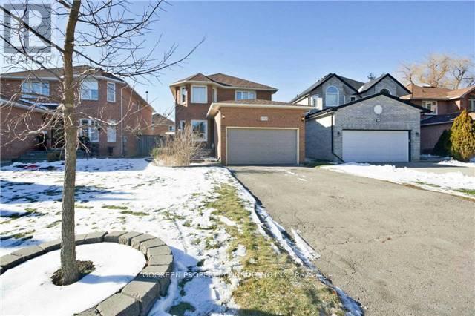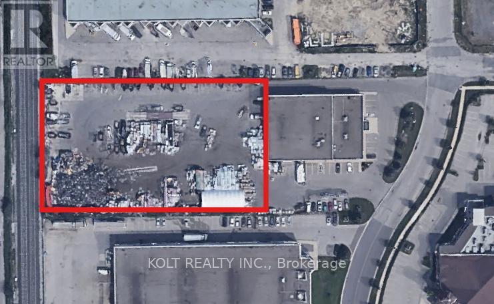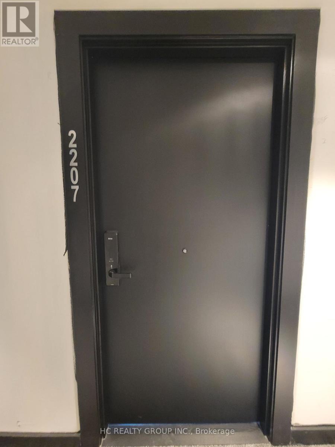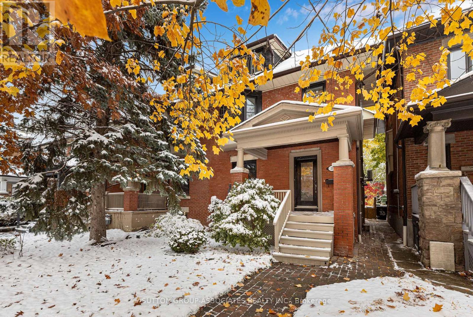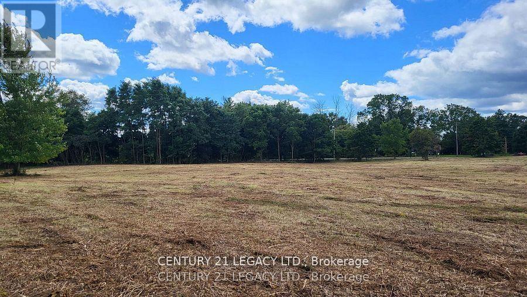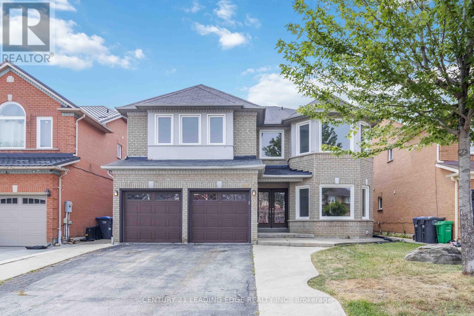46 Cherry Street
Kitchener, Ontario
Centrally located in a prime area with seamless access to the 401, LRT, schools, shopping, and the hospital, this charming century home built in 1919 offers a perfect blend of character and convenience. Currently operated as a successful AirBnB, it features three separate, fully-equipped units: two 1-bedroom suites and one spacious 2-bedroom unit, all with appliances and furnishings included for a turnkey experience. The beautifully tiered backyard backs onto the scenic Cherry Park, adding a serene touch to the property's lush landscaping. With a unique two-storey garage and a separate cozy bunkie, this home is an ideal high-income investment or a fantastic, flexible family residence! (id:61852)
Chestnut Park Realty(Southwestern Ontario) Ltd
1268 Cermel Drive W
Mississauga, Ontario
Welcome to 1268 Cermel Drive, an exceptional residence nestled at the end of a secluded cul-de-sac in the prestigious Lorne Park neighbourhood. This rare and private setting offers the unique privilege of being the last home on the street, surrounded by mature trees and lush landscaping on a generously sized 70+ foot frontage lot. Expertly reimagined with a discerning eye, this 4+1 bedroom, 4 bathroom home has been meticulously renovated from top to bottom, showcasing an elevated standard of craftsmanship and design. Step into expansive, light-filled principal rooms adorned with refined finishes, elegant millwork, and premium materials throughout. At the heart of the home lies a bespoke chefs kitchen, complete with high-end appliances, a custom eat-in dining area, and direct walk-out to a private deck perfect for al fresco entertaining. Each bathroom has been transformed into a spa-like retreat, offering serenity and sophistication in equal measure. The primary suite is a true sanctuary, featuring a luxurious spa-inspired ensuite and a custom walk-in closet designed with both function and elegance in mind. The finished lower level offers a spacious and stylish extension of the home, featuring a custom bar with seating, a wine cellar, and a private bedroom with full bath ideal for guests or nanny quarters. A walk-out to the backyard and space for a dining area also make it well-suited for multi-generational living. Step outside to a picturesque and private backyard oasis, where mature landscaping, curated gardens, and soaring trees create a tranquil, retreat-like setting. The natural canopy provides exceptional privacy and a sense of being tucked away in the countryside offering a rare escape within the city. Located within the top-ranked Lorne Park school district and just minutes to the lake, parks, trails, shops, and restaurants, this home offers the perfect blend of tranquility and convenience with quick access to the QEW and GO for easy commuting. (id:61852)
Harvey Kalles Real Estate Ltd.
609 - 3700 Kaneff Crescent
Mississauga, Ontario
Welcome To This Bright & Spacious 1 Bedroom + Den Unit In Prime Mississauga. Featuring A Large, Fully Functional 834 Sq Ft Layout W/ A Large Living Room, Solarium, Dining Room, Good Sized Primary Bedroom & Ensuite Locker. *Comes Complete W/1 Underground Parking Space* Close To All Amenities, Incl: Shops, Restaurants, Square One Shopping Centre, Transit, The New Upcoming Mississauga LRT, Parks, & Schools. Don't Miss This Spacious Gem! (id:61852)
Sutton Group-Admiral Realty Inc.
B401 - 5240 Dundas Street
Burlington, Ontario
Bright And Spacious 2-Bedroom, 2-Bathroom Condo In Burlington's Orchard Community. Welcome To This Well Designed Suite Facing The Quiet Courtyard, Offering A Functional Layout With Two Generous Bedrooms And Two Full Bathrooms, Perfect For Professionals, Small Families, Or Downsizers Seeking Convenience And Comfort. Ideally Located In Burlington's Sought-After Orchard Neighbourhood, You'll Be Steps Away From Shopping, Dining, Parks, And Top Schools, While Enjoying Fantastic Building Amenities Including A Gym, Sauna, And Party Room. This Unit Also Comes With Parking And A Locker For Added Convenience. (id:61852)
Royal LePage Real Estate Associates
2501 - 3975 Grand Park Drive E
Mississauga, Ontario
***Prestigious Pinnacle Grand Park 2 luxury living. One bedroom plus den with 9 ft. ceilings & modern laminate flooring. **Open-concept, featuring kitchen with granite counters and backsplash, Spacious primary bedroom and versatile den, perfect for home office, or guest bedroom. State of the art amenities: indoor swimming pool, sauna, fully equipped concierge/ security and much more. **Perfect location, minutes from square one, restaurants, cafes & transit. (id:61852)
Royal LePage Signature Realty
129 Folkstone Crescent
Brampton, Ontario
Immaculate and tastefully updated three-level sidesplit situated on a premium 55' x 110' lot with an inviting inground pool, nestled in a quiet, family-oriented neighbourhood. This well-maintained home offers three spacious bedrooms and a bright eat-in kitchen featuring a garden door walk-out to a private patio - ideal for comfortable family living and entertaining. Roof: 2022 & Furnace: 2021 (id:61852)
Zolo Realty
19 Stemmle Drive
Aurora, Ontario
Meticulously maintained by its original owners, this Home boasts over 3200 sqft of light filled space above ground plus an unspoiled Basement with separate entrance and 8.5 ft Ceilings, providing a blank canvas for you to design the ideal space for your family's needs. The Main Floor impresses with 9 ft ceilings, an open-concept design and expansive windows that flood the home with natural light. Enjoy not only one, but two office spaces and soaring 17ft ceilings at the back of the house with a walkout to your large Deck. Upstairs, the spacious Primary Bedroom offers a 4pc Ensuite and Walk-in Closet. The versatile Office/Loft could be converted into a 4th Bedroom and the Laundry is conveniently located on the 2nd Floor. Set on a quiet Street directly across from a Park, with beautiful walking trails nearby, this Home combines exceptional space, natural light, and a prime location for family living. (id:61852)
Keller Williams Realty Centres
902 - 7950 Bathurst Street
Vaughan, Ontario
Welcome to this Luxury Dream Home (2024 Built) in the Prime Thornhill Where your Lifestyle, Convenience Meets Comfort! This Ideally Designed Unit Features 2 Spacious Split-Layout Bedrooms, each with Own Ensuite Bathroom for Ultimate Privacy and Functionality. Open Concept Kitchen w Chic S/S Appliances w Granite Counters, beautiful Backsplash, and Functional Centre Island. W/O from the Living Rm to the Full sized Balcony (150sf). One Underground Parking & Full-sized Locker. Just Steps to Major , Promenade Mall, Walmart, T&T, & No Frills, Restaurants, Starbucks, Etc. Unmatched Amenities Include Fully-Equipped Gym, Open Air Cabana, Kids Play Zone, Co-Worker/Meeting Space, Dedicated Dog Wash, Lots of Visitor Parkings Underground *Quick Access to Major Hwys . (id:61852)
Homelife New World Realty Inc.
1 Bramwell Drive
Ajax, Ontario
Welcome Home to a cozy, newly renovated 1-bedroom + den, 1-bathroom legal basement apartment in Ajax! Perfect for a single professional seeking both comfort and convenience. With a separate entrance and approval from the City of Ajax, this unit offers privacy and is ready to move in. The den features a charming wood fireplace, and the living room is bright and spacious, offering plenty of natural light. The full kitchen includes a microwave, and there's separate laundry for your convenience. Additionally, one designated parking spot is provided, and all utilities (hydro, heat, water) are included in the rent. Internet and satellite are available for an extra monthly fee.This prime location is steps away from the Durham Transit bus stop, a 5-minute walk to Ajax GO Stationperfect for commutersand just seconds from Highway 401. Youll also be a short drive from Ajax Lakeridge Hospital and close to grocery stores, restaurants, shops, and community centers. Don't miss out on this fantastic rental opportunity! (id:61852)
RE/MAX Hallmark First Group Realty Ltd.
39 Anstead Crescent
Ajax, Ontario
Welcome to 39 Anstead Cres. Located in Discovery Bay, one of Ajax's most desired waterfront communities. Backing onto greenspace, this spacious 3 + 2 bedroom bungalow sits on a premium street just steps from the lake, waterfront trails, parks, and top-rated schools.The main floor offers an open concept kitchen with breakfast bar with combined dining area, plus a separate living room with large bay window for natural light. The primary bedroom includes a private two-piece ensuite, adding comfort and convenience to the main level.The lower level is a standout feature. It has brand new construction for a two-bedroom suite with a separate side entrance, 200 amp service, dual laundry facilities, and a brand new four-piece bathroom. All the major work has been completed and it is ready for the finishes of your choice, making it ideal for in-law living, multigenerational families, or future rental income. Extensive landscaping, a functional layout, and a rare location near the waterfront make this an excellent opportunity in a highly demanded neighbourhood. (id:61852)
Sutton Group-Heritage Realty Inc.
35 Farrell Avenue
Toronto, Ontario
PRICED TO SELL - OFFERS ANYTIME - Prime Willowdale West Opportunity! Builders, Investors & Visionaries, your chance is here! Situated in the prestigious Willowdale West community, this premium 40 x 125 ft south-facing lot is surrounded by multi-million-dollar custom homes. Design and build your dream home, renovate, or maximize value with the existing detached bungalow featuring a finished basement and separate entrance, the potential is incredible. Enjoy a spacious backyard ideal for a garden suite or multiplex development, offering excellent future value in one of North York's fastest-growing pockets. Steps to Yorkview French Immersion School, Northview Heights Secondary, Community Centre, Parks, TTC, and Shopping, the perfect blend of suburban calm and city convenience. Feeder Schools: Yorkview PS (K-5), Willowdale MS (6-8), Northview Heights SS (9-12). This hidden gem is priced for immediate action, don't wait, opportunities like this are rare! (id:61852)
Property.ca Inc.
2 - 30 Lesmill Road
Toronto, Ontario
13,500 Sq Ft of Office / Industrial Space That Can Be Demised For A New User For Up To 7000 Sq Ft. Currently Used As Office Space, But Can Be Converted To Industrial / Warehousing With Small Office Component. Lots Of Parking (Up To 20 Spaces) And One Truck Level Loading Bay Available. Private Entry And Washrooms. Opportunity To Negotiate A Longer Term Lease With Building Owner Direct. Office Furniture Can Be Sold / Leased To New User. Excellent Location North of York Mills Rd, Easy Access To 401 and 404. Steps TTC Bus Stop. Lots Of Restaurants, Retail And Amenities Nearby. (id:61852)
Property.ca Inc.
340 Howland Avenue
Toronto, Ontario
Beautifully renovated 3 Bedroom, 2 Bathroom split level unit on coveted Howland Ave in Torontos exclusive Annex Community. Bright, spacious and completely updated throughout. Stunning original exposed brick accents the extensively renovated living space complete with open concept kitchen finished with stainless steel appliances and a walkout to private 2nd floor deck! Sunlight filled living room anchors the unit with 3 separate bedrooms all offering large windows and closests! Central A/C and private in unit laundry! Perfect location on quiet tree lined street steps to Bloor St, Ttc, beautiful parks, delicious restaurants, UofT, TMU, George Brown Casa Loma and so much more! A walkers paradise with excellent transit access! (id:61852)
Freeman Real Estate Ltd.
62 Crozier Street
East Luther Grand Valley, Ontario
Perfect for the investor or for a family looking for a mortgage helper. This two-storey home has two units, each with its own separate entrance. Live in one and rent the other, or rent out both for a positive cash flow. Both units have two bedrooms, one bathroom, private decks, and two parking spaces. The lower unit underwent a full renovation and is currently under lease until May 31st, 2026 for $2,000 per month plus 40% utilities. The upper unit has beautiful valley views and is rented month to month for $2,050 plus 60% utilities (this tenant would like to stay if possible). In addition to the full renovation of the lower unit, the house has a new roof and sheathing (2024), and water softener (2025). Some exterior photos are from the summer and the interior photos are from prior to tenants moving in. (id:61852)
Royal LePage Realty Plus Oakville
905 - 9 Bonheur Court
Brantford, Ontario
Penthouse Living in Brantford's North End Bright, Spacious & Exceptionally Located. Welcome to the top floor advantage - this rarely offered 2-bedroom, 2-bath condo delivers over 1,000 sq ft of beautifully maintained living space, natural light from end to end, and the kind of quiet, open-air balcony views only the penthouse level can provide. Set in one of North End Brantford's most desirable buildings, this suite offers true livability: generously sized rooms, in-suite laundry, a smart, flowing layout, and exceptional privacy between living space and bedrooms. Few offer the winning combination of square footage, layout, sunlight, and lifestyle - all just minutes to Hwy 403 and steps to shops, parks, schools, and every day essentials. The secure building features a party room, exercise facilities, and peace of mind management making this a standout choice for downsizers, first-time buyers, and investors. (id:61852)
RE/MAX Professionals Inc.
236 #55 Haldimand Road
Haldimand, Ontario
Welcome to 236 Haldimand Road 55, Nanticoke. This 3+1 bedroom, 3-bathroom home is perfectly situated on 1.65 acres and features an open-concept layout with beautiful finishes and California shutters throughout. The kitchen offers plenty of cabinet/counter space and a convenient walk-in pantry. The living room features a stunning natural gas fireplace and sliding doors that lead out to the back porch area. The spacious primary suite offers a walk-in closet and ensuite with double sinks. On the far side of the home youll find two additional bedrooms and an additional full bathroom. The newly finished basement offers plenty of additional living space including a bedroom, 3 piece bathroom and also includes a rough-in for a gas fireplace and kitchenette. Outdoor living is a breeze with the 32' x 16' covered porch complete with BBQ and TV hookups, plus underground dog fencing. For hobbyists or professionals, the 30' x 50' heated steel shop includes a 12,000 lb hoist, 200 amp service, and oversized overhead door. Additional features of this amazing property include a double attached heated garage with inside entry, built-in Generac natural gas generator that can easily service the home and shop, alarm system, and treated well water with reverse osmosis to the kitchen. Move-in ready and designed for comfort, functionality, and entertaining. Don't miss out on this amazing opportunity! (id:61852)
RE/MAX Escarpment Realty Inc.
Lower - 340 Howland Avenue
Toronto, Ontario
Beautifully renovated, fully lowered and perfectly located two bedroom one bath basement unit offers private in unit laundry and personally controlled heating/AC!!! Perfectly situated on tree lined Howland Avenue, in iconic Annex neighborhood. The Convenient private front entrance leads you into the fully lowered basement unit offering a large open concept design highlighted by the newly renovated kitchen featuring stainless steel appliances and custom cabinets. Two spacious bedrooms and full four piece renovated bathroom with stacked laundry! Multiple ductless heat/AC units to tailor the temperature. Conveniently located in the very popular Annex neighbourhood, Howland Avenue provides residents with phenomenal proximity to all the attractions of one of Toronto's most popular areas. Just steps to the University of Toronto and several colleges. Walk to Dupont subway station, or head south to the main Annex shopping area along Bloor Street. George Brown College is one block north, Loretto College is one block south, and the University of Toronto is just a few blocks away. Don't miss out on this fantastic opportunity. (id:61852)
Freeman Real Estate Ltd.
Lower - 3 Cornerstone Road
Markham, Ontario
Oversized Bachelor Basement Apartment in Prime Markham Location!Spacious and bright oversized bachelor suite with a smart, open-concept layout. Enjoy a full kitchen complete with fridge, stove, dishwasher, and plenty of cabinetry, a generous living space large enough to accommodate both sleeping and lounging areas, and a modern 3-piece bathroom with glass-enclosed shower. The unit also features private in-unit laundry, a separate entrance for added privacy, and one parking spot included. Located on a quiet, family-friendly street close to parks, schools, transit, shopping, and major highways. Perfect for a single professional seeking comfort and convenience.Available Immediately Dont Miss Out! (id:61852)
RE/MAX Ultimate Realty Inc.
2285 Cottonwood Circle
Pickering, Ontario
Premium location. well maintained 4 Br 3.5 bath double garage sitting next to a park. Lots Of Recent Upgrades Including Newer Kitchen And Bathrooms, Laminate Floors. Eat-In Kitchen With W/O To Deck. Large Master With W/I Closet And 5 Pc Ensuite. Finished Bsmt With Rec Room And Bedroom And Full Bath. Double Garage With Entrance To Home. Interlock Walkways To Side Entrance And Fenced Yard With Covered Deck And Gazebo. Close To Schools, Transit, And Amenities. Dead end, safe neighbourhood. (id:61852)
Gogreen Property Consulting Inc.
Land - 160 Silver Star Boulevard
Toronto, Ontario
Approximately 1.6 acres of fully fenced outside storage land. Roughly 210 feet wide, 344 feet deep. Approximately 10 mins to HWY 401. Asking rent is total per month plus HST plus utilities. Not permitted: roofing company, Asphalt Plant; Hazardous substance manufacturing, processing or warehousing; Abattoir, Slaughterhouse or Rendering of Animals Factory; and Waste Transfer Station. Additional ~2500 SF interior portion of building also available for Lease at an additional $4375/month +HST (all utilities included). 825 SF warehouse portion with 24 ft ceilings and 1675 SF office or showroom with kitchen and bathroom. Man door access only. (id:61852)
Kolt Realty Inc.
2207 - 88 Queen Street E
Toronto, Ontario
Welcome to 88 Queen Street East, a newly built, never live in 2-bedroom, 2-bathroom suite in the heart of downtown Toronto. This spacious 745 sq. ft. residence including spacious balcony offers a functional open-concept layout that seamlessly combines the living, dining, and kitchen areas, enhanced by large south-facing windows showcasing stunning unobstructed lake and city views. The sleek contemporary kitchen is designed with built-in appliances, quartz countertops, and elegant modern finishes, perfect for both daily living and entertaining. Ideally situated within walking distance to Toronto Metropolitan University, George Brown College, the Eaton Centre, City Hall, grocery stores, shops, restaurants, and major hospitals, this prime location places you at the center of it all. Residents enjoy exceptional building amenities including an outdoor swimming pool, fully equipped gym, yoga studio, party room, kids' playroom, guest suites, and 24-hour concierge service, offering the perfect blend of urban convenience and modern comfort. (id:61852)
Hc Realty Group Inc.
35 Highview Crescent
Toronto, Ontario
Beautifully Renovated Bright 5 Bedroom Home on Quiet Tree Lined Street in the Regal Heights Area. 2,350 Sq Ft of Living Space on 3 Floors. Newly Refinished Hardwood Floors throughout, Large Spacious Bedrooms with ample storage/Closet space. Large Living and Dining Room with Electric Napoleon wall mounted fireplace. Property has been Repainted, Private Fenced in Backyard with New Backyard Patio Stones. High Efficiency Boiler Heating System with Water On Demand. Great Neighbors, Steps to St Clair (Restaurants, Shopping, TTC Transit, and Schools) (id:61852)
Sutton Group-Associates Realty Inc.
1278 Hwy 5 W
Hamilton, Ontario
Major Price Improvement - Now $999,000 (Previously $1.275M)! Outstanding opportunity to own a prime 8.23-acre corner lot at the high-traffic intersection of Hwy 5 & Hwy 8. Zoned A2, offering a wide range of permitted uses including (but not limited to): Single Detached Dwelling, Residential Care Facility, Veterinary Services (Farm Animals), Kennel, Nursery, Home Industry, Agricultural Operations, Abattoir, Agricultural Processing, and Farm Product Supply. Development-Ready: Brand new drilled water well, Environmental Phase 1 completed, Hydrogeological and archaeological studies completed. Natural gas available at the lot line. Everything is in place to start building immediately (subject to zoning allowances). All completed studies and reports are included in the sale. Buyers and their agents are encouraged to perform their own due diligence regarding permitted uses and development regulations. Contact the City of Hamilton Zoning Department for full A2 zoning details. (id:61852)
Century 21 Legacy Ltd.
286 Fernforest Drive
Brampton, Ontario
ONLY LOOKING FOR 1 YEAR LEASE TERM. Discover the epitome of luxury living with this stunning, renovated 5-bedroom detached home, spanning approximately 3,755 sq ft (above grade) and boasting many recent upgrades. This exceptional residence is a rare gem, offering an unparalleled opportunity to own a home of such distinction and quality. The main floor is designed for entertaining, featuring a renovated kitchen and family room, engineered wood flooring throughout main floor and upper hallway, and an open-concept layout that radiates sophistication and warmth. The kitchen is a chef's dream, complete with custom cabinetry, and a spacious island with seating. With five generously sized bedrooms, there is ample space for both family and guests. Steps away from Fernforest PS, Lady of Providence CES, HWY 410 /407, shopping and transit. (id:61852)
Century 21 Leading Edge Realty Inc.
