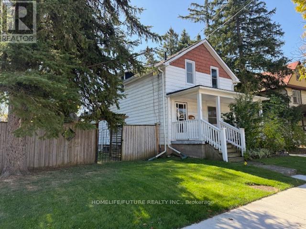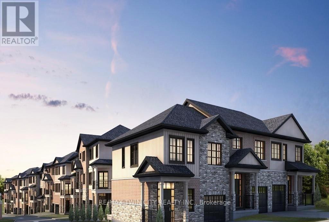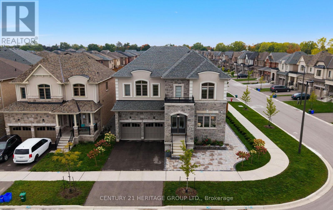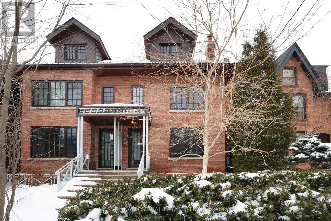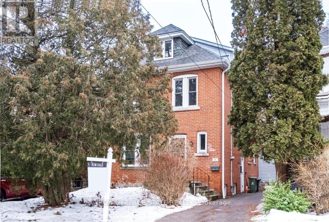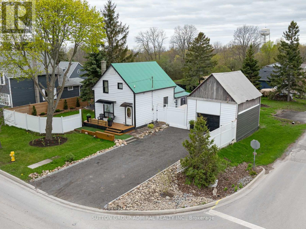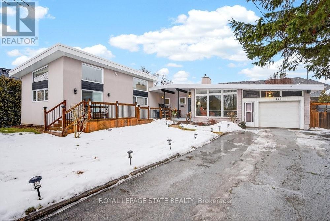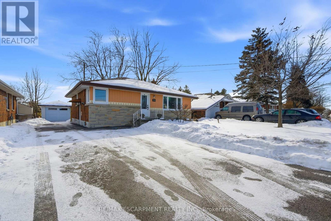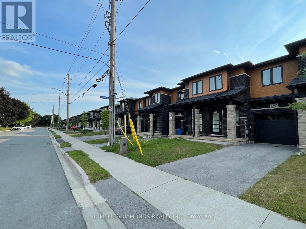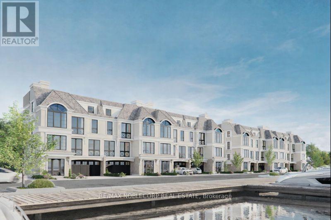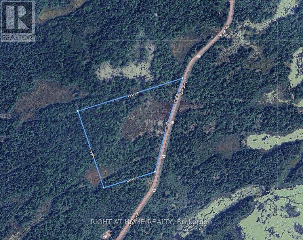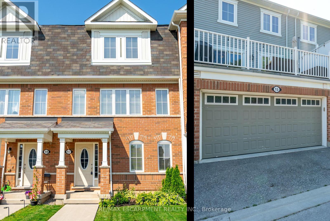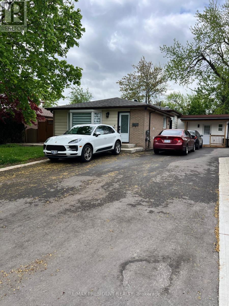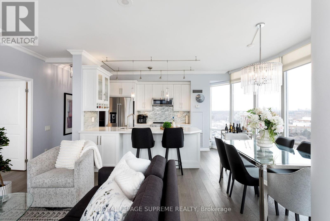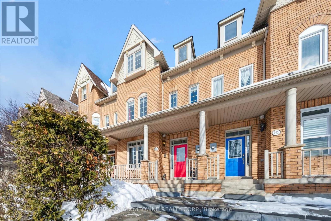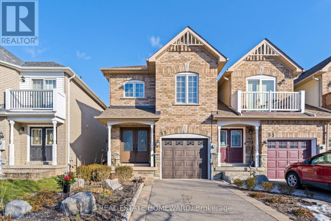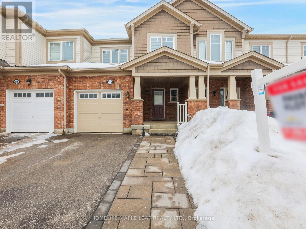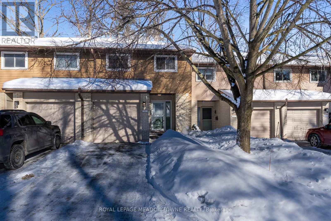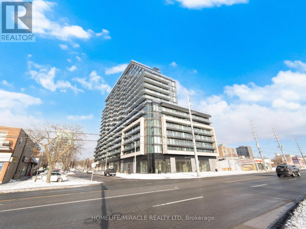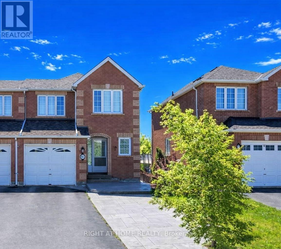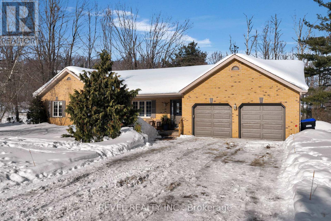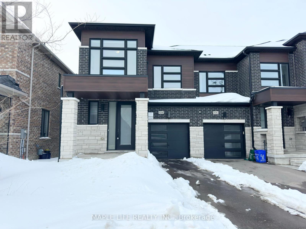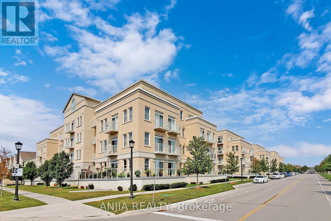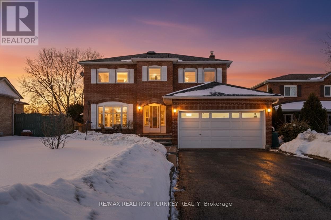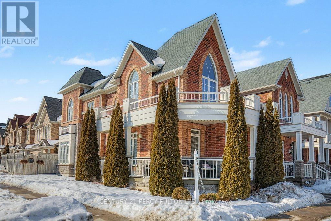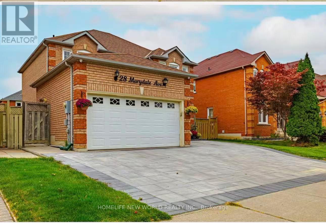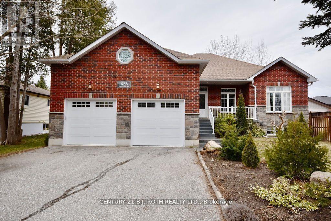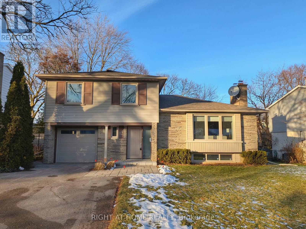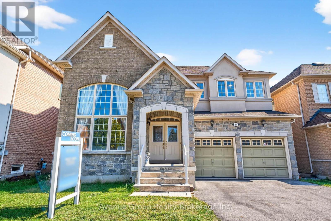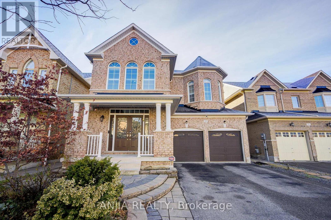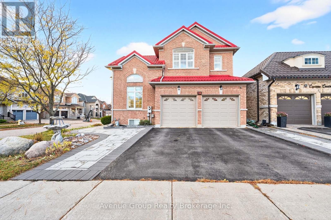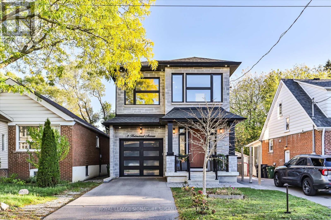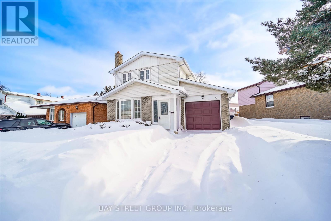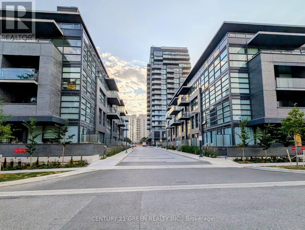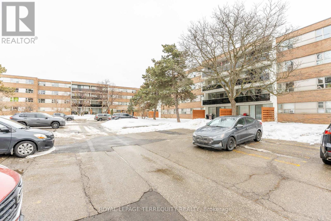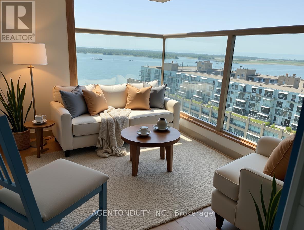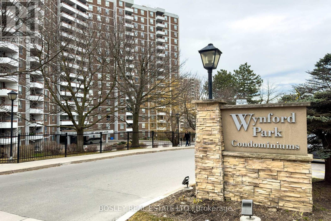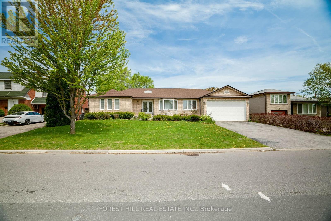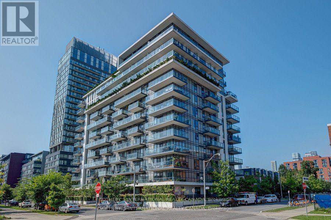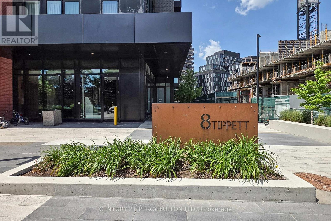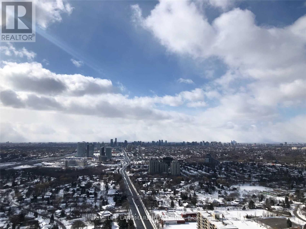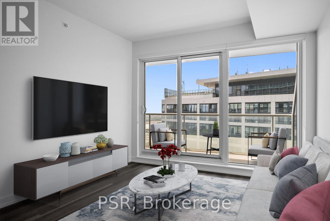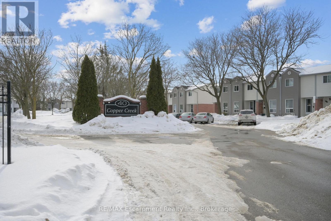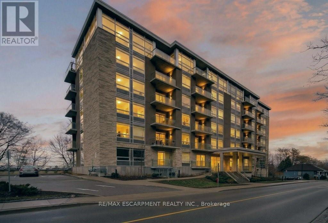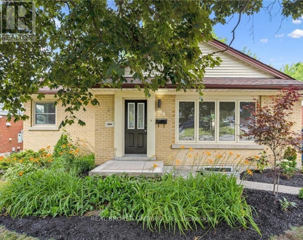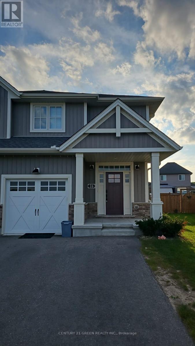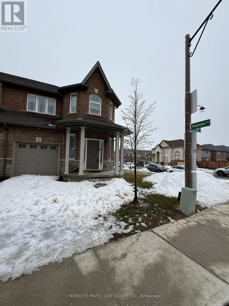105 Bald Street
Welland, Ontario
Large 2 Storey, 3-Bedroom, Bright Family Home Located On A Double Wide 66' X 99' Lot Steps AwayFrom The Welland Canal, Amphitheater, Trails & Shopping. Features An Eat-In Kitchen And Large OpenConcept Living/Dining Room, Family Room With Patio Door To A Sprawling Rear Deck Plus A Staircase To A Full Height, Carpet Free. Basement With Laundry Room And One Pc Bath. The Ultra-Private Backyard Retreat Features A Majestic Pine Treed Setting With 2 Separate Fenced Areas, Spacious Rear Deck With A Gazebo, 2 Woodsheds And A Driveway That Fits 2 Vehicles. Updates Include New Furnace (2021), New Owned Water Heater (2021), Roof Shingles (2022), Flat Roof (2022), Fencing (2022), And Freshly Painted Decor (2022). Closing Immediate Or Flexible (id:61852)
Homelife/future Realty Inc.
33 - 2610 Kettering Place
London South, Ontario
Welcome to this beautifully maintained 3-storey freehold townhouse located in a quiet, family-friendly community backing directly onto parkland. This bright interior unit offers a functional and spacious layout with 3 bedrooms, 2.5 bathrooms, and tasteful upgrades throughout.The main living level features an open-concept design with engineered hardwood flooring, a sun-filled living room, separate dining area, and a modern kitchen complete with quartz countertops, quality cabinetry with soft-close doors and drawers, and a dinette area. Enjoy outdoor living with an extra-wide deck overlooking the park, along with a charming Juliet balcony at the front.Additional highlights include 9-foot ceilings on all levels, hardwood stairs, upper-floor laundry, generous closet space, and luxurious tile in all wet areas. The rare tandem garage offers parking for two vehicles plus additional storage, with convenient access to the rear yard.Ideally situated in South London, close to highways, public transit, shopping, schools, and parks. A well-appointed home offering comfort, style, and an excellent location. Available for Lease.*Virtually Staged*. (id:61852)
RE/MAX Twin City Realty Inc.
319 Danny Wheeler Boulevard
Georgina, Ontario
Just minutes from Lake Simcoe, this exceptional residence is situated on a premium lot and showcases timeless craftsmanship with modern upgrades across 3,720 square feet. 319 Danny Wheeler Blvd. welcomes you with 10-foot main floor ceilings, 9-foot second floor ceilings, and elegant tall doors. A thoughtfully designed layout offers five spacious bedrooms, each with its own ensuite bathroom, including one semi-ensuite, ideal for multi-generational living or effortless hosting. Hardwood floors flow throughout the home, beautifully illuminated by crystal chandeliers in the dining room, kitchen, breakfast area, and along the staircase. The chef-inspired kitchen features built-in stainless steel appliances, including a gas cooktop and bar fridge, complemented by quartz countertops and a bright breakfast area that seamlessly connects to the family room. The main-floor ceiling is insulated for added warmth and noise reduction, while pot lights enhance the living space. The home is equipped with gas heating and central air conditioning. Additional highlights include a double garage, parking for six vehicles, an epoxy-finished garage floor, and two garage door openers with remotes. The backyard is designed for both entertaining and low maintenance, featuring stone-finished landscaping, two gazebos, and a mini bar. Zebra blinds add a minimalistic look with Remote controls in the kitchen and family room. Located on a quiet street close to schools, parks, and shopping, and only minutes from Lake Simcoe's waterfront and marinas, this home perfectly balances luxury, comfort, and lifestyle. Under Tarion Warranty. (id:61852)
Century 21 Heritage Group Ltd.
94b Admiral Road
Toronto, Ontario
Spectacular opportunity in to live in a rare 2019 custom built and spacious semi-detached home on the most sought-after street in the heart of the Annex. Complete with a one bedroom self contained lower level apartment, this home is perfect for buyers who want to supplement the mortgage with rental income, for extended family stays, or for a private home office! This three-storey home greets you with a classic red brick exterior, and reveals a modern and sleek interior, with an impressive west-facing rear window wall that lets in an abundance of light to every level. The main floor offers elegant living and dining spaces as well as an oversized kitchen with abundant breakfast seating and a walk-out to a fully landscaped urban backyard. In the lower level, there is a family room with heated floors, a large family room with spectacular views and a full-height walk out to the back yard as well as self-contained nanny suite with a separate side entrance. The third floor has a spectacular loft, perfect for showcasing artwork, and with an oversized skylight, and large open terrace. Located steps from Yorkville, this home offers the best shops and restaurants the city has to offer right at your doorstep. (id:61852)
Harvey Kalles Real Estate Ltd.
131 Barclay Street
Hamilton, Ontario
Lovingly maintained by the same family for over 50 years. This classic Westdale red brick 2 stry features a rear family room addition and is located in a prime walkable location. Just a short walk to excellent schools (JK to Grade 12) as well as McMaster University/Hospital and just steps from Westdale shops, cafés and foodie destinations. Featuring graceful proportions, beautiful oak wood floors with inlay trim, pretty picture windows plus an expanded kitchen with loads of cupboards and counter space. Bright and sunny throughout plus a family room addition that will be everyone's favourite place to relax. The second level has 3 bedrooms plus a fully finished 3rd level bedroom/teen retreat make this a wonderful house for your growing family. Westdale has it all with top-rated schools (just a short walk to Cootes Paradise Elementary, Dalewood Middle School, Westdale High School and McMaster University), beautiful parks (check out the new kids' jungle playground & splash pad) plus miles & miles of RBG forests & nature trails. Just around down the street is the Westdale shopping district with its wonderful outdoor patio dining, boutiques, restaurants, unique foodie destinations, coffee shops, traditional movie theatre & public library. And last but not least is Princess Point Conservation Area with its extensive waterfront walking/biking trails leading all the way to the downtown Bayfront & Pier 4 Park. (id:61852)
Royal LePage State Realty
70 Belleville Street
Prince Edward County, Ontario
Welcome To 70 BELLEVILLE Rd! Your Search Stops Here! Exquisite Stunning 4 Br Home In High-Demand Area, On A Corner Lot With An Oasis Back Yard! Fully Renovated From Top To Bottom! Top-of-the-line Appliances, Paneled Walls, Custom Lighting, Decorated To Perfection. This home will give you the feeling of Home and A Cottage! This Property features Top Of The Line Finishes throughout. Fully Professionally Finished Bsmt with Perfect For Entertainment. One of the best Back Yards, Entertainment Delight Or Just Peaceful Enjoyment With Custom Gazebo, Electric Fireplace Inside the property, LED Light. Custom Wooden Deck On The Side Yard With A Gazebo, Wooden Fence, LED Lights. Minutes To Transportation, Shopping, and Entertainment. This property offers exceptional short-term rental potential. Just minutes from world-class wineries, award-winning restaurants, boutique shopping, and the stunning beaches of Sandbanks Provincial Park, the location is highly desirable for year-round visitors. With Prince Edward County being one of Ontario's top vacation destinations, this home presents a fantastic opportunity for investors looking to capitalize on the strong Airbnb market and seasonal tourism demand. (id:61852)
Sutton Group-Admiral Realty Inc.
746 Quaker Road
Pelham, Ontario
So much to love in this thoughtfully expanded home that beautifully blends timeless character with modern luxury. The original residence showcases cathedral beamed ceilings, rich hardwood floors, a welcoming main-floor family room, floor-to-ceiling windows that flood the space with natural light, and a stunning stone wood-burning fireplace that anchors the home with warmth and charm. The impressive addition creates a true primary retreat, featuring soaring 12-foot ceilings, transom windows, hardwood flooring, a spa-inspired 5-piece ensuite, and a walkout to a private front lounge deck-perfect for morning coffee or evening unwinding. The fully finished lower level offers exceptional flexibility, ideal for a teen retreat or in-law suite, with an additional bedroom, oversized recreation room with gas fireplace, second laundry, and ample storage. Outside, the home sits nicely set back from the road on an impressive 109 by 132 FT lot, offering parking for up to eight vehicles, a convenient drive-thru garage, and a private backyard retreat complete with a large deck, privacy fencing, above-ground pool, and storage shed. (id:61852)
Royal LePage State Realty
763 Upper Ottawa Street
Hamilton, Ontario
Welcome to this raised ranch bungalow offering bright, well cared for living space and excellent versatility. The main floor features a spacious, sun-filled living room, dining area, and kitchen equipped with a Bertazzoni stove and stainless steel appliances. Three bedrooms and a full 4-piece bath complete the upper level. The partially finished basement with side entrance provides added living space and future potential. Outside, enjoy a 6-car driveway, large detached garage, and a backyard gazebo perfect for relaxing or entertaining. Conveniently located close to five schools, transit, shopping, and highway access. (id:61852)
RE/MAX Escarpment Realty Inc.
4841 Pettit Avenue
Niagara Falls, Ontario
Modern Fully Furnished Townhouse in the Desirable Cannery District, Niagara Falls Experience turnkey living in this modern freehold two-storey interior townhouse, ideally located in the sought-after Cannery District of Niagara Falls. Offering approximately 1,600 sq. ft. of stylish living space, this home features 3 spacious bedrooms and 3 bathrooms, designed with comfort and functionality in mind. The main level boasts 9 ft. ceilings, an open-concept layout, and quality finishes throughout, including ceramic tile flooring and California ceilings. Enjoy the convenience of second-floor laundry and inside access from the garage. This property comes fully furnished, providing a complete move-in-ready experience: perfect for professionals, relocating families, or those seeking an effortless transition. Tenants also have the flexibility to bring their own furniture if preferred. The exterior includes a fully sodded lot and an asphalt driveway. Situated close to shopping, dining, schools, and local amenities, this home offers both comfort and convenience. AVAILABLE - March 1st. (id:61852)
Homelife/diamonds Realty Inc.
Inspiration Point, Th#7 - 15 Lake Street
Grimsby, Ontario
ASSIGNMENT SALE - RARE WATERFRONT OFFERING Anticipated completion April 17, 2026. An exceptional opportunity to own one of only eight ultra-luxury waterfront townhomes at Inspiration Point. This prestigious residence features a private elevator, expansive (rooftop terrace with water/gas setup), and unobstructed water views. The sought-after "Marina" model offers approximately 2,500 sq. ft. of refined living space, comprising 4 bedrooms and 3.5 bathrooms, plus an impressive 500 sq. ft. rooftop patio. This elegant three-storey townhome is thoughtfully designed with 9-foot ceilings, hardwoodflooring, and a seamless blend of luxury and functionality. Main Level: Open-concept living and dining areas anchored by a chef-inspired kitchen with a large centre island, breakfast area, and contemporary finishes-ideal for entertaining. Second Level: A spacious primary suite with a private ensuite, complemented by two additional well-appointed bedrooms offering comfort and privacy. Rooftop Level: A private indoor lounge area and expansive rooftop terrace with breathtaking, unobstructed waterfront views-perfect for hosting or quiet relaxation. Exclusive Boater Advantage: Priority access to an annual boat slip lease, with on-site marina servicesand maintenance available. A rare opportunity to secure luxury waterfront living in an intimate, boutique community. (id:61852)
RE/MAX Noblecorp Real Estate
1071 Flinton Road
Tweed, Ontario
An exceptional opportunity to acquire a 172-acre assembled landholding comprised of three separate parcels, offering both immediate usability and long-term development upside. The portfolio includes a premium 22-acre parcel with approximately 1,300 feet of frontage on Highway 29, along with an additional 100 acres and 50 acres of rural residential land. While the rear parcels are currently landlocked, the true upside lies in strategically connecting all three parcels, unlocking significant value through vision and execution. The seller recognized this asset-creation potential but was unable to complete the full assembly due to personal reasons. Presenting a rare opportunity for the next investor to complete the strategy and create scale-driven value. The 22-acre aprx highway-front parcel is already approved for a brand-new ~1,717 sq. ft. prefabricated home (available at extra cost), with a septic system map approved and a water well already installed, substantially reducing upfront development timelines and risk. Hydro connection is available under a shared-cost arrangement, approximately 2 km from the last pole. Positioned on a year-round, municipally maintained arterial road with school bus access, the property benefits from strong fundamentals, including accessibility, visibility, frontage, and future adaptability, particularly once the parcels are integrated. Located in **Tweed, Ontario-approximately midway between Oshawa and Ottawa-**this asset is well suited for land banking, phased development, or strategic resale. The prefabricated home offers an efficient construction model with delivery and on-site hookup in approximately one month, significantly reducing construction timelines, cost overruns, and execution risk. Buyers may further enhance value through full customization of interior and exterior finishes, optimizing the home for end-user occupancy. A rare opportunity combining scale, highway frontage, approvals, and long-term upside in an Ontario market. (id:61852)
Right At Home Realty
15 - 230 Avonsyde Boulevard
Hamilton, Ontario
Discover incredible value in Waterdown with over 1,700 square feet of living space and a double-car garage! Welcome to 15-230 Avonsyde Boulevard, where modern style meets tranquil surroundings. The main level features a spacious, light-filled den ideal as a home office, kids playroom or even a fourth bedroom. Enjoy the convenience of direct access to the double garage, along with a well-appointed laundry room that completes this functional and versatile space. On the second floor, the spacious and sunlit eat-in kitchen, featuring ample storage, stainless-steel appliances and a sliding door that opens to your private terrace overlooking peaceful greenspace. Adjacent to the kitchen is a fantastic family room with large windows that fill the space with natural light. A stylish two-piece powder room completes this beautifully designed level. The upper level offers a relaxing primary suite, complete with a private three-piece ensuite and a generous walk-in closet. Two additional well-sized bedrooms and a full bathroom complete the third floor, providing comfort and space for the whole family. A private driveway and two garage spaces offer parking for three vehicles a welcome convenience for busy households. This is a rare opportunity to own in the desirable Waterdown community at a price point that fits your budget and checks all your boxes. RSA. (id:61852)
RE/MAX Escarpment Realty Inc.
1 - 27 Drayton Crescent
Brampton, Ontario
Welcome to 27 Drayton Crescent, Brampton - a fully renovated detached upper-level lease offering modern comfort and exceptional space. This bright 3-bedroom, 2.5-bathroom home features skylights throughout, a stylish kitchen with stainless steel appliances and Quartz Counter tops, designer bathrooms, and private in-suite laundry. The functional layout is ideal for families or professionals seeking a move-in ready home. Enjoy three dedicated parking spaces, a large side deck, charming front porch, and a huge backyard - a rare rental opportunity in a desirable neighbourhood close to schools, parks, shopping, transit, and major highways. (id:61852)
RE/MAX President Realty
1205 - 15 Windermere Avenue
Toronto, Ontario
Welcome to Windermere by the Lake. This fully renovated 2-bedroom + den, 2-bath corner suite offers nearly 1,100 sq ft of refined living space wrapped in floor-to-ceiling windows beneath 9-foot ceilings. Bright and airy throughout, the home showcases spectacular, unobstructed views of High Park, the city skyline, and the lake, delivering breathtaking sunrises and an unforgettable backdrop for everyday living or entertaining. Thoughtfully redesigned with modern finishes and a versatile den ideal for a home office, this turnkey residence also features a private balcony for seamless indoor-outdoor enjoyment. Ideally located just steps to High Park, the waterfront, trails, transit, shops, and cafés, offering the perfect blend of nature, convenience, and west-end sophistication. Elegant, spacious, and completely move-in ready-this is condo living at its finest. (id:61852)
Royal LePage Supreme Realty
143 Glenashton Drive
Oakville, Ontario
Immaculately kept spacious 3-storey freehold town offering over 2,000 sq ft of total living space. This move-in ready home features 4 above grade bedrooms, 3 updated baths, finished basement, detached double garage and fresh paint throughout. Set in a highly sought-after, walkable neighbourhood with all the shops, schools, parks, churches, and restaurants just steps away. Ideal for commuters with quick access to highways, public transit, and GO. A fantastic opportunity in an unbeatable family friendly location. (id:61852)
RE/MAX Aboutowne Realty Corp.
53 Bradley Drive
Halton Hills, Ontario
Fabulous end-unit townhome in a desirable community, offering a bright, open-concept living and dining area. Spacious kitchen with ample cabinetry, centre island with breakfast bar, pantry, stainless steel appliances, and updated backsplash. Hardwood floors throughout the main level with walk-out to patio and mature backyard.Second floor features three generously sized bedrooms with large windows. Primary bedroom accommodates a king-size bed and includes a walk-in closet with organizer and 4-piece ensuite. Finished basement provides additional living space with laminate flooring and adjacent laundry area with storage.Extras: Double front doors (2020), sliding glass door (2020), shingles (2013), garage door (2012), Moffat fridge & GE dishwasher (2020), Whirlpool stove (2024), Samsung washer & dryer (2017). (id:61852)
Real Estate Homeward
116 Watermill Street
Kitchener, Ontario
Beautiful 3-Bedroom Freehold Townhome Located In Desirable Doon South This Bright And Spacious Home Features An Open-Concept Main Floor With A Modern Kitchen, Complete With Stainless Steel Appliances And Granite Countertops. The Main Bedroom Offers A Walk-In Closet And A 4-Piece Ensuite For Added Comfort And Privacy. Enjoy A Deep Backyard With Plenty Of Usable Space, Plus A Walk-Out Basement That Adds Great Potential For Future Finishing. A Private Deck Off The Main Level Provides The Perfect Spot For Relaxing Or Entertaining. This Freehold Townhome Comes With NO POTL Fees, And Is Situated In A Family-Friendly Neighbourhood Just Minutes From Highway 401, Schools, Parks, Trails, And All Essential Amenities. (id:61852)
Homelife Maple Leaf Realty Ltd.
51 Lynden Circle
Halton Hills, Ontario
Move-in Ready 3 bedroom, 2 bathroom townhouse overlooking the serenity of the Credit River. Before stepping inside, take a moment to appreciate the stone porch and the curb appeal of the etched glass insert in the front door casting light into foyer. The living room with hardwood floors opens to a large deck guaranteed to provide a happy place for meals and gatherings. The updated kitchen with a pass-thru, glass cupboards, white tile backsplash and stainless steel appliances leads to the dining area which is illuminated by skylights. Upstairs there are three freshly painted bedrooms and a semi-ensuite 4-piece bathroom adjacent to the large primary bedroom with wall-to-wall closets. The finished rec room provides additional space to relax and play. (id:61852)
Royal LePage Meadowtowne Realty
1710 - 3009 Novar Road
Mississauga, Ontario
Classy & Elegant Executive Living | Brand New Luxury Suite.Experience refined living in this brand new, never-occupied 1,108 Sqft at Arte Residences Condominium, 1710-3009 Novar Rd, Mississauga.This spacious 2-bedroom, 2-bathroom suite offers a rare oversized layout plus a massive private terrace with breathtaking panoramic city views. A true luxury feel that is rarely available for lease in this area.Features include:* Modern chef-inspired kitchen with quartz countertops and built-in appliances* Two spacious bedrooms and two full bathrooms, including a primary bedroom with private ensuite* Floor-to-ceiling windows filling the unit with natural light* Huge panoramic-view terrace ideal for relaxing or entertaining* 1 parking space and 1 locker includedLocated in the desirable Cookeville neighborhood, just minutes from Square One, Sheridan College, UTM, restaurants, transit, and Trillium Health Partners Hospital, Walking distance to Cookeville GO Station for easy Toronto commuting. Convenient access to major highways.Luxury building amenities include concierge service, fitness Centre, party room, and rooftop terrace etc.Ideal for professional couples, medical professionals, or responsible roommates seeking upscale living in a prime central location.Luxury size. Prime location. Exceptional rental opportunity.Available immediately. (id:61852)
Homelife/miracle Realty Ltd
95 Giancola Crescent
Vaughan, Ontario
End unit townhome, (Like a Semi-Detached) Features hardwood flooring throughout the main level, Open concept layout. The kitchen with stainless steel appliances and a convenient pass-through to the living room, perfect for entertaining. Spacious primary bedroom complete with a walk-in closet and 4 piece ensuite bathroom. The finished basement with Separate entrance offers a walk-out, providing additional living space or income and versatility. With a total of 3 bathrooms (including 2 full baths, 1 with a shower, and 1 powder room), pot lights and crown moulding add a touch of elegance. Enjoy privacy and style with California shutters throughout. The property boasts patterned concrete in both the front and back, including a patio and walkway. Plus, the extended driveway offers parking for up to 3 cars. Conveniently situated near schools, neighborhood parks, and recreational amenities such as the Maple Community Centre and Trio Sportsplex and Event Centre, this home offers a lifestyle of convenience and leisure. With easy access to Highway 400, Close to variety of dining options and entertainment , Wonderland, Go Train . Enjoy the best of both worlds with a peaceful residential setting and urban conveniences at your fingertips! **EXTRAS** (Stainless steel gas stove, fridge and dishwasher), range hood, all electrical light fixtures, all window coverings, California shutters, Central Vacuum, garage door opener, Owned New Tankless hot water Tank. Photos are staged virtually. (id:61852)
Right At Home Realty
32 Hickory Lane
Oro-Medonte, Ontario
Welcome to 32 Hickory Lane, nestled in the highly sought-after community of Sugarbush. This bright and airy 3-bedroom, 1.5-bath bungalow offers a functional layout, generous living spaces, and a peaceful setting perfect for families or those seeking main-floor living.Step inside to a spacious living room filled with natural light, seamlessly open to the expansive dining area-an ideal space for hosting gatherings or enjoying everyday meals. The kitchen is thoughtfully designed with abundant cabinetry and generous counter space, providing both practicality and flow for entertaining and daily life.The primary bedroom offers comfort and convenience with ensuite privilege to a shared 4-piece bath, creating a semi-private retreat. Two additional bedrooms are generous in size and bathed in natural light, making them perfect for family members, guests, or a home office. A convenient powder room completes the main floor.The full, partially finished walk-out basement expands your living space with a large family room featuring a cozy fireplace-perfect for relaxing evenings. The remaining unfinished portions of the basement are an expansive space for additional bedrooms, storage, rec room, etc. with this area also featuring a rough in bath. Outdoors, enjoy a large deck overlooking the expansive pool size lot -an ideal setting for summer entertaining, children at play, or simply enjoying the surrounding natural beauty.Located in desirable Sugarbush, this home offers the perfect balance of tranquility and convenience. Surrounded by mature trees and scenic landscapes, the area is known for its peaceful atmosphere while still providing easy access to golf courses, ski hills, trails, and nearby amenities. Located only steps from Sweetwater Park which features skating, tobogganing, playground and numerous family focused events & only a 5 min drive to the new state of the art Horseshoe Heights Public School (id:61852)
Revel Realty Inc.
124 Hilts Drive
Richmond Hill, Ontario
Rarely Offered Luxury Freehold END UNIT Townhouse In High Demand Richmond Hill Location! Like Semi-Detach and NO POTL! Bright and Spacious 4 Bedroom plus 3 Washroom, With High Coffered Ceiling On Living Room & Primary Bedroom, Modern Kitchen & Bathrooms With Stone Counters, S/S Appliances, Interlock Backyard, Park 1 Car in Garage and 2 Cars on Driveway. Close To All: Schools, Shopping, Costco, Home Depot, Richmond Green Sports Centre and Park with Large Sport Fields, Skating Trails and More! Minutes Away to Highway 404. Don't Miss This Opportunity! (id:61852)
Maple Life Realty Inc.
Ph16 - 28 Prince Regent Street
Markham, Ontario
Beautifully maintained condo in the highly sought-after Cathedral town community, featuring expansive floor-to-ceiling windows with a front-row, unobstructed view of a charming European-style courtyard and fountain. Soaring 9-foot ceilings and newly installed windows fill the unit with natural light and offer breathtaking sunset views. Enjoy independently controlled heating and cooling, an upgraded tankless energy-efficient water heater (2025 Owned), modern upgraded lighting throughout, and a spacious walk-in closet with custom built-in shelving and integrated lighting. The open-concept living area is complemented by a well-appointed kitchen with full-size stainless steel appliances, granite countertops, and an upgraded microwave and hood (2024). Water usage is included in the maintenance fees, and same-floor locker storage adds everyday convenience. This quiet, family-friendly building offers heated underground parking, EV charging options, and a large party room with BBQ amenities. Surrounded by landscaped courtyards and dog-friendly parks, the location is ideal-just minutes to Highway 404 and close to top-ranked schools ( Nokiidaa PS 9.1/10, Richmond Green SS 8.3/10), as well as everyday essentials and dining including Costco, Walmart, T&T, FreshCo, Shoppers Drug Mart, Starbucks, Tim Hortons, and Chatime. Creating The Perfect Blend Of Comfort, Convenience, And Urban Lifestyle. (id:61852)
Anjia Realty
58 Howlett Avenue
Newmarket, Ontario
Stunning renovated 4+1 bedroom, 4-bath detached home offering exceptional space, versatility, and modern comfort in one of Newmarket's most sought-after family neighbourhoods. Offering upscale finishes throughout, this home features an approx. 2,200 sq. ft. open-concept floorplan (plus an additional 1100 sq ft In-law suite) designed for everyday living and effortless entertaining. At the heart of the home is a stunning gourmet kitchen, recently renovated with a quartz centre island and breakfast bar, sleek finishes, and ample storage, perfect for gathering with family and friends. Warm engineered hardwood flooring, pot lights, and contemporary upgrades and built-in cabinetry flow seamlessly through the main living spaces, creating a bright and welcoming atmosphere. The Walk-Out Finished basement offers incredible flexibility with a Separate Entrance and a well-appointed, self-contained, 1 bedroom In-law suite with kitchen, 5 appliances, 3 pc bathroom w heated floor & separate laundry; ideal for extended family, guests, or additional living space. With over $150,000 in recent upgrades, including eng. hardwood flooring & hardwood staircases, pendants & pot lights, beautifully reno'd kitchens and baths, heated floors in 2 Bathrooms (2nd flr ensuite & lower) Roof shingles, HVAC, and more, this home offers true peace of mind and move-in-ready convenience! Step outside to a large, private, fenced backyard with a stone patio, perfect for summer entertaining, space to play, or simply relaxing outdoors. Located in a desirable, active and connected community, this home is minutes from great schools (English, Catholic & Mazo de la Roche French public elementary), parks, trails, transit, Highway 404 & Davis Drive, Costco, and everyday amenities. A perfect blend of style, function, and location, this home is designed for a growing family with plenty of room for in-laws, adult children, or potential for extra income. This one checks All the boxes! (id:61852)
RE/MAX Realtron Turnkey Realty
78 Brock Avenue
Markham, Ontario
Welcome to 78 Brock Avenue - an exceptional end-unit corner townhome, approximately 2200 sq ft in size, that feels like a detached home, offering 33' of frontage, a rare and highly desirable feature among row townhouses. Situated in the prestigious Berczy community (Upper Unionville), this approximately 12-year-new residence is surrounded by top-ranked schools, parks, public transit, and everyday amenities. This well-maintained home features 4 spacious bedrooms and 4 washrooms, along with a professionally finished basement. The inviting wrap-around porch enhances the home's outstanding curb appeal and creates a welcoming first impression as you approach the property. The main floor offers 9' ceilings and an abundance of natural light thanks to its corner orientation and additional windows. The customized kitchen showcases rich cabinetry, granite countertops, glass backsplash, and a generous eat-in area. The adjoining family room features a corner fireplace and provides an ideal layout for everyday living and entertaining. On the second floor, you'll find four generously sized bedrooms. The primary bedroom is highlighted by coffered ceilings, while the ensuite bath features vaulted ceilings and distinctive semi-circular windows, adding architectural character and charm. The finished basement includes an additional bedroom and a 3-piece washroom, offering flexibility for guests, extended family, or home office use. Exterior features include beautifully landscaped perennial gardens and a serene backyard pond, creating a private outdoor retreat. Located in one of Markham's most sought-after neighbourhoods, Berczy Village is well known for its highly ranked schools, including Pierre Elliott Trudeau High School, just a short walk or 2-minute drive away. This is a rare opportunity to own a premium corner property in an established, family-oriented community with great schools and amenities. (id:61852)
Century 21 Percy Fulton Ltd.
Bsmt - 28 Marydale Avenue
Markham, Ontario
Prime Location! Spacious And Well Maintained 2 Bedrooms Basement Apartment With Separate Entrance In Desirable Middlefield Community. One Parking Spot On Driveway. Walking Distance to Walmart, TTC And Close To All Amenities, Asian Shopping Centre, Go Train, Public Transit, Schools, Restaurants & Major Highways. (id:61852)
Homelife New World Realty Inc.
1738 Wingrove Avenue
Innisfil, Ontario
Beautiful Raised Bungalow in the fast growing community of Alcona. Shopping, schools close by. It is within walking Distance To Beaches/Parks/Boat Launch. Brick and Stone on the front show a beautiful welcoming entrance and vinyl siding on the back is low to no maintenance. The home offers 9' Ceilings, Hardwood floors on the main level. Brand new Broadloom in basement, Entrance from the garage in a convenient spot if the basement was to be used for an in-law suite for family. Upgraded Baseboards And Doors, Curved Edge Walls, French Doors Leading To large private Deck w/gazebo. Great functional kitchen with S/S Appliances, Granite C/Tops, high upper cabinets. Cozy family room on the main level perfect for snuggling by the gas fireplace and watching a movie or you can entertain in the basement which offers another gas fireplace and a large party size room! (some rooms virtually staged to assist with your imagination) **EXTRAS** 2 Laundry Hook ups on Main/Bsmt, Gas BBQ hook up on deck. Drive Thru Garage W/2 Doors In the Front 1 In the Back for convenient access to backyard or extra parking for 2 vehicles or a boat! Generator subpanel in garage ready for a generator (id:61852)
Century 21 B.j. Roth Realty Ltd.
12 Courtham Avenue
Markham, Ontario
This exquisitely renovated 4-bedroom side-split residence showcases premium engineered hardwood floors throughout the main and second levels and a large gourmet kitchen featuring a sleek modern design, stainless steel appliances, and a spacious centre island. A striking bay window floods the space with an abundance of natural light. The thoughtfully designed open-concept floor plan flows seamlessly into generously sized rooms, offering warmth, ambiance, and privacy on every level. The primary bedroom retreat features a large window and a private 4-piece ensuite, offering a bright and comfortable space to unwind. Expanded windows throughout the home fill every level with natural daylight, enhancing the home's spacious and inviting atmosphere. The lower level features new vinyl flooring and includes a large recreational space, fireplace, and a versatile office that can be used as a 5th bedroom, providing additional flexible living space. Every detail has been meticulously crafted to blend unique elegance with timeless charm, highlighting exceptional quality and superior workmanship throughout. Situated on a premium lot in the highly sought-after Grandview family community, the professionally landscaped backyard is an entertainer's dream, featuring a large deck, BBQ island, and elegant interlock paving; ideal for outdoor gatherings and relaxation. The property also offers a large private driveway with space for 4 cars plus a detached garage. Ample storage is available throughout the home, including a generous crawl space. Close to Henderson Public School and Woodland French Immersion School, as well as public transit, this turn-key family home offers effortless, connected living in a prime location. A must-see residence ready to impress! (id:61852)
Right At Home Realty
17 Adastra Crescent
Markham, Ontario
*Exceptional Residence Backing Onto Serene Green Space, Nestled On A Quiet Tree-Lined Street & Meticulously Maintained By Original Owners *Grand Stone Facade Features An Elegant Double Door Entry Leading Into A Breathtaking Foyer With Soaring 18Ft Cathedral Ceilings Bathed In Natural Light *Open-Concept Living & Dining Areas Flow Seamlessly Into A Gourmet Kitchen Where Aspiring Chefs Will Love Meal Prepping With Extended Cabinetry & Premium Finishes *Expanded Breakfast Area Offers The Perfect Sunny Spot For Morning Coffee While Enjoying Views Through A Seamless Walk-Out To A Private Deck Overlooking Lush Greenery *Your Family Will Adore Relaxing In The Inviting Family Room W/ Expansive Windows & A Cozy Gas Fireplace *Highly Versatile Main Floor Office Provides Ultimate Flexibility For Working From Home Or Can Optionally Be Used As A 6th Bedroom *The Upper Level Features 5 Spacious Bedrooms Including A Luxe Primary Suite Retreat With Picturesque Views, A 5Pc Spa-Like Ensuite & A Large Walk-In Closet *Second Bedroom Boasts A Private 4Pc Ensuite While The Additional Three Bright Bedrooms Offer Ample Space For A Growing Family Including A Practical Jack-And-Jill Bath *Massive Walk-Out Basement Offers Endless Potential For Home Owners To Design Their Dream Custom Rec Room, Home Theatre, Or Private Guest Suite *Lower Level Is Further Enhanced By Multiple Large Windows, A Private Second Entrance From The Garage & A Functional Mud Room *Every Corner Has Been Tastefully Refreshed With Designer Paint, Contemporary Light Fixtures, Modern Potlights & Custom Accent Walls *Situated In A Prestigious Top-Ranked School District Including Lincoln Alexander P.S., St. Augustine C.H.S. & Sir Wilfrid Laurier P.S. (French Immersion) *Unbeatable Location Minutes To Hwy 404, Exclusive Angus Glen & Meadowbrook Golf Clubs, Public Transit & Much More! (id:61852)
Avenue Group Realty Brokerage Inc.
15 Ross Shiner Lane
Whitchurch-Stouffville, Ontario
Located on a quiet, family-friendly street, this bright and well-maintained detached home offers a versatile open-concept main floor perfect for daily living and entertaining. Features a large master bedroom with walk-in closet and 5-pc ensuite, plus 3 other good-sized bedrooms ideal for families or home offices. The finished basement apartment includes its own kitchen and separate laundry, enhancing flexibility and rental potential. Enjoy a modern kitchen with quartz countertops and S/S appliances. The entire interior is newly and professionally painted throughout in contemporary neutral tones-move-in ready, just unpack and enjoy. Steps to parks, trails, and minutes to schools, shopping, and Go Transit with easy commuter access. Move in & enjoy this Stouffville gem! (id:61852)
Anjia Realty
16 Caprara Crescent
Markham, Ontario
Welcome To This Stunning Corner Lot Home Meticulously Maintained By Original Owners With Countless Upgrades! Step Inside And Be Greeted With Soaring Ceilings Filling The Home with Natural Light. This Home Features 2962 Square Feet Of Luxury Living W/ 4+1 Spacious Bdrms & A Sun-Drenched Library W/ 12 Feet Ceiling On The Main Flr. The Expansive Chef's Kitchen Is Ready To Inspire Your Inner Foodie W/ Gas Stove, Centre Island, Plentiful Storage, & Relaxing Breakfast Area. *Primary Bdrm Boasts A 6Pc Ensuite & Extra Large W/I Closet *2nd Bdrm W/ 4pc Ensuite + Two Well-Sized Bdrms W/Convenient 5pc Bathroom To Share. *Kids Young & Old Will Have Additional Recreation Space In The Finished Basement With A Separate Kitchen & Bedroom For Guests. *Garage Provides Direct Access And Also The Homes Second Set Of Staircase Direct To Basement Pantry. *In The Backyard You Will Find A Fully Interlocked Enjoyment Of The Outdoors W/ A Planters Box For Those With A Green Thumb. **Home Has Been Continuously Upgrading Including 2025: Heat Pump, Attic Insulation. 2022-2024: Appliances, Gazebo, Garden Shed, Backyard Interlock. Newer Metal Roof, California Shutters, Porch Enclosure, Exterior Potlights *Great Schools, Plentiful Shopping Options, Highway Access, David Suzuki Park & Rouge National Urban Park,This Markham Home Has It All~! (id:61852)
Avenue Group Realty Brokerage Inc.
3 Holmstead Avenue
Toronto, Ontario
Custom All-Brick Family Home in Topham Park. Built for the owner's own use with careful attention to detail, this solid all-brick home delivers space, function, and comfort for real family living. The main floor features a stunning open-concept layout with a chef-inspired kitchen, dining, and family room combined - ideal for both everyday life and entertaining. Tall ceilings, hardwood floors, large windows, and a skylight bring natural light throughout.The home offers 7 bedrooms in total (4 up + 3 down), making it ideal for larger families or multigenerational living. A separate side entrance provides rental potential or the option for a fully self-contained in-law suite. The principal bedroom is a private retreat with a walk-in closet, spa-style ensuite with soaker tub and rain shower, and a private balcony for morning coffee. The second floor includes two full bathrooms plus one half bathroom and convenient laundry. A covered porch off the main living area extends your everyday space - perfect for unwinding in the shade, enjoying summer rain showers, or watching kids play in the generous, fully fenced backyard.Located on a quiet, well-loved street in Topham Park, a neighbourhood where families stay long-term and many homes are being rebuilt, making this a sound investment. Walk to Topham Park for playgrounds, splash pad, baseball, soccer, pickleball, and community programs at the clubhouse. Enjoy the best mix of big-box and boutique shopping nearby, easy DVP access, and convenient travel with both the subway and LRT within reach. A rare opportunity to own a thoughtfully built home in a family-first community. (id:61852)
Royal LePage Signature Susan Gucci Realty
51 Bridley Drive
Toronto, Ontario
Beautifully Renovated 4+1 Bedroom, 5-Bath Detached Home With A Finished Basement Apartment Featuring A Separate Entrance. Professionally Renovated Main And Second Floors Offer A Bright, Great Layout With A Main-Level Bedroom Ideal For Senior Parents, Spacious Living Room, Separate Dining Area, And Large Eat-In Kitchen. Upper Level Features Three Generously Sized Bedrooms, Including A Primary Bedroom With 4-Piece Ensuite. Basement Includes Private Laundry Room, Large Bedroom With 4-Piece Ensuite, An Additional 4-Piece Bathroom, And A Full Kitchen-Ideal For Extended Family Or Strong Rental Potential. Driveway Parking For Up To 3 Cars. Owned Furnace (2021) And Hot Water Tank Rental (2021). Quiet Street Location With Easy Access To TTC, Schools, Shopping, Woodside Square, Pacific Mall, Brimley Woods Park, Recreation Centre, And Major Commuter Routes. Move-In Ready And Not To Be Missed. (id:61852)
Bay Street Group Inc.
323c - 1612 Charles Street
Whitby, Ontario
Welcome to the Landing By Carttera! Luxury Low Rise. One of the largest 1+den unit in the building. The Den can be used as second bedroom by adding a small partition. Large Balcony for your entertainment. Well Situated Near Hwy 401/407 & Whitby Go. Close To Shopping, Dining, Entertainment, Schools, Parks, Waterfront Trails +More! Building Amenities Include Modern Fitness Centre, Yoga Studio, Private & Open Collaboration Workspaces, Dog Wash Area, Bike Wash/repair Space, Lounge & Event W/ Outdoor Terrace For Barbecuing +More! High Demand Waterfront. Short 3 Minute walk to GO train & waterfront. Parking Included. Buyer's agent is responsible for verifying all details as per MLS listing, including measurements, inclusions, and property features. (id:61852)
Century 21 Green Realty Inc.
898 Eastern Avenue
Toronto, Ontario
Discover an excellent opportunity to enter the coveted Leslieville market with this well-located semi-detached home in one of Toronto's most vibrant east-end neighbourhoods. Offering solid fundamentals and plenty of potential, this is an ideal starter home for buyers looking to add their own style and personalization over time. Inside, the main floor features an open living and dining layout with durable vinyl plank flooring and a functional kitchen with ample counter space and a walk-out to a private rear patio. Upstairs, two comfortable bedrooms are complemented by a full bathroom with a skylight and six-foot soaker tub, along with the convenience of upper-level laundry. A fenced backyard with a patio and storage shed provides useful outdoor space in the city.Step outside and enjoy the unbeatable lifestyle this area is known for - surrounded by local breweries, cafés, fitness hubs, doggy daycares, parks, and Queen Street East amenities. Transit and downtown access are effortless, making day-to-day living both convenient and connected. A rare chance to get into a sought-after community and make a space truly your own. (id:61852)
RE/MAX Icon Realty
202 - 30 Sunrise Avenue
Toronto, Ontario
Beautifully renovated 3 Bedroom condo from top to bottom. Freshly painted, brand-new kitchen with new appliances, new bathroom and two large double closets in prime bedroom. This unit is bright and spacious located in Victoria Village Community. This boutique low rise condo is an amazing family oriented building. There is an oversized balcony with new rail and one parking spot. Ready to move in and Enjoy!! (id:61852)
Royal LePage Terrequity Realty
2211 - 77 Harbour Square
Toronto, Ontario
Welcome To 77 Harbour Sq #2211 - Waterfront Living At Its Finest! Enjoy Unobstructed Lake Views From This Bright And Spacious Luxury Suite Located In The Heart Of Toronto's Harbourfront. This Well-Laid-Out Unit Features A Stunning Open-Concept Living And Dining Area With Expansive Windows That Fill The Space With Natural Light And Showcase Panoramic Lake And City Views. The Functional Layout Is Perfect For Both Everyday Living And Entertaining. The Kitchen Is Equipped With an Upgraded Fridge, Stove, and Range Hood for Added Convenience. Step Outside And Embrace An Active Lifestyle With The Martin Goodman Trail Right At Your Doorstep - Ideal For Walking, Jogging Or Cycling Along The Waterfront. Enjoy The Vibrant Harbourfront Community With Cafés, Restaurants, Shops And Scenic Boardwalks Just Steps Away. Residents Enjoy Access To Excellent Amenities, Including A Fully Equipped Fitness Centre, Sauna, And Indoor/Outdoor Pool, Offering A Resort-Style Experience In The City. Conveniently Located With Easy Access To The QEW And DVP, Making Commuting Seamless. A Rare Opportunity To Lease A Beautiful Waterfront Suite In One Of Downtown Toronto's Most Desirable Communities. Enjoy The Perfect Blend Of City Convenience And Lakeside Serenity! (id:61852)
Agentonduty Inc.
1411 - 10 Edgecliff Golfway
Toronto, Ontario
Life on the Edge - of the Don Valley's lush tree canopy, fairways, and the city. Perched above lush treetops at 10 Edgecliff Golfway, Suite 1411 offers a serene vantage point overlooking golf greens, winding trails, and the natural rhythm of the Don Valley. This fully reimagined and renovated 2-bedroom plus den residence blends thoughtful design, modern comforts, and practical luxury. Every corner of Suite 1411 has been renewed: wide-plank flooring, a airy and gleaming new kitchen with custom cabinetry, quartz counters, custom island, and stainless-steel appliances; an expanded, hotel-inspired bathroom with modern fixtures and upgrades. A complete electrical transformation and new HVAC system ensure efficiency and comfort. Thoughtful touches-like reconfigured storage closet and a cleverly-concealed laundry room, both featuring hidden doorways, bring smart design to everyday routines. One parking space is included, and convenience abounds beyond 10 Edgecliff's doorstep - minutes to the new Eglinton LRT (Wynford Station!), the Don Valley Parkway, shopping at the Golden Mile, and the cultural treasures of the Aga Khan Museum. Nestled in a park-like pocket yet perfectly connected to everything, this is where modern living meets the city + nature's edge. (id:61852)
Bosley Real Estate Ltd.
244 Waterloo Avenue
Toronto, Ontario
Welcome to 244 Waterloo - A Truly Rare Offering in the GTA. Set on an exceptional double-wide lot, this expansive bungalow stands out as one of the few properties in Toronto offering this level of width, scale, and flexibility. With an impressive approximately 83 ft of frontage, the property delivers the kind of space and presence almost never found within the city-making it a remarkable opportunity for those seeking size, comfort, and long-term potential. Inside, the home offers over 5000 sqft of total livable space, thoughtfully designed to support multigenerational living, large families, or anyone who wants room to live and grow. The main level features a generous layout with expansive principal rooms, including a large formal dining room with substantial livable space for hosting and entertaining, as well as a separate, oversized family room offering an additional spacious and comfortable living area ideal for gatherings or everyday relaxation. The home also includes 4 well-sized bedrooms, providing true single-level convenience-an increasingly rare feature in the GTA housing landscape. The lower level extends the home's versatility even further, offering separate living quarters complete with its own kitchen, bedrooms, bathrooms, and a private entrance. this space provides an excellent foundation for an in-law suite, guest accommodations, a work-from-home setup, or an income-generating unit enhancing both practicality and future flexibility. What makes 244 Waterloo truly unique is the combination of its double-wide lot, spacious bungalow design, and substantial finished interior space-a trio nearly impossible to find in today's market. Whether you're envisioning a refined family residence, a multigenerational solution, or potential redevelopment down the line, the scale and opportunity here are unmatched.244 Waterloo is a standout property-an exceptional chance to secure land, space, and versatility in a GTA market where such offerings are exceedingly rare (id:61852)
Forest Hill Real Estate Inc.
715 - 260 Sackville Street
Toronto, Ontario
ONE PARK WEST BOUTIQUE CONDO, LARGE ONE BEDROOM PLUS DEN WITH OPEN CONCEPT LIVING SPACE (APPROX 710 SQ/FT). HUGE BALCONY WITH AN UNOBSTRUCTED WEST VIEW AND A DEN LARGE ENOUGH TO BE A SECOND BEDROOM. LOCKER AND PARKING. STAINLESS STEEL APPLIANCES AND STACK WASHER AND DRYER.TENANT PAYS HYDRO . (id:61852)
Sotheby's International Realty Canada
1305 - 8 Tippett Road
Toronto, Ontario
Spacious and bright 3-bedroom, 2 bathroom, 1 (ONE) PARKING, corner unit in the sought-after Express Condos! Enjoy open-concept living with modern finishes, 2 side-by-side owned parking spots, and a convenient locker. Just steps to Wilson Subway Station, with easy access to Hwy 401, Allen Rd, Yorkdale Mall, restaurants, and shopping. Ideal for commuters and families alike, don't miss this rare opportunity! (id:61852)
Century 21 Percy Fulton Ltd.
3405 - 70 Forest Manor Road
Toronto, Ontario
Elegant Luxury 1+1 Suite In Emerald City, Spectacular And Unobstructed Western Views. Open Concept 735 Sf 1 +1 Suite. A Large 118Sqf Balcony With No Overlooking Of Other Buildings. Huge Den Can Easily Be Converted To 2nd Bedroom. Spacious And Bright, Floor To Ceiling Windows, 10 Feet Ceiling Penthouse Unit. Excellent Location!! Quick Access To 404/401/Dvp, Across From Shops, Restaurants And Theatre At Fairview Mall, Ttc, Subway Station Beside Entrance Of The Condo. Very Convenient! Don't Miss it ! (id:61852)
Homelife Landmark Realty Inc.
2005 - 25 Ordnance Street
Toronto, Ontario
**Half Month's Free Rent (12-Month Lease Term)** Welcome To The Novus! Located In The Heart Of Liberty Village Offering Future Residents A Unique Blend Of Modern Design, Comfort, And Convenience. This 1-Bedroom Suite Features A Thoughtful Layout With West Facing Views That Fill The Space With Natural Light, Complemented By A Balcony For Outdoor Enjoyment. Top-Notch Modern Building Amenities Include: State-Of-The-Art Fitness Facilities, Yoga Studio, Rooftop Sky Lounge W/ Private Dining &Catering Kitchen, Game Room & Theatre Room. Rooftop Terrace W/ Fire Pits & BBQ's. Wifi Lounge W/ Cafe, Pet Spa And More! Your Future Home Is Conveniently Situated Steps Away From Altea Active, Grocery, Lcbo, Banks, Parks, Waterfront, Public Transit, Local Shops & Restaurants! (id:61852)
Psr
71 - 40 Imperial Road N
Guelph, Ontario
Nestled within a beautifully cared-for complex in Guelph's sought-after west end, this stylishly updated 3-bedroom, 1-bathroom townhouse effortlessly combines modern living with serene surroundings. Step inside to discover a bright, open-concept main level featuring contemporary laminate flooring and a welcoming living space that walks out to a private, tree-lined backyard-perfect for peaceful mornings or evening relaxation. The kitchen is both functional and sleek, offering white cabinetry, and generous counter space. An adjoining dining area provides a comfortable spot for family meals or entertaining guests. Upstairs, three spacious bedrooms and a tastefully updated 4-piece bathroom. Conveniently located near shopping hubs like Costco and Zehrs, excellent schools, and local parks, this move-in-ready home offers both lifestyle and location. (id:61852)
RE/MAX Escarpment Realty Inc.
209 - 479 Charlton Avenue E
Hamilton, Ontario
Welcome to the Vista Condos! Where nature and city living meet in perfect balance. This thoughtfully designed space offers an open-concept layout filled with natural light, a sleek modern kitchen, and a cozy living area that flows effortlessly into your private retreat with views of the trees. Perfect for young professionals, medical staff, or anyone who values comfort and convenience. What makes this location so special? 479 Charlton sits at the base of the Niagara Escarpment, giving you front-row access to the city's best hiking trails, waterfalls, and green spaces, all just steps from your door. Yet you're still minutes away from downtown Hamilton's cafes, shops, St. Joseph's Hospital, and vibrant arts scene, as well as the GO Station for commuters. It's the best of both worlds: urban energy paired with tranquil surroundings. Highlights you'll love:. Modern one-bedroom layout with contemporary finishes. 1 Underground parking spot. Ensuite laundry. 1 Locker for storage. Bright, open living space with oversized windows. Easy access to trails, parks, and scenic lookout points. Close to hospitals, restaurants, shops, and transit. Secure, well-maintained building in a highly desirable area Don't miss your chance to call this Hamilton gem your new home. (id:61852)
RE/MAX Escarpment Realty Inc.
Lower - 56 Dover Street
Waterloo, Ontario
This beautifully updated LEGAL lower-level suite backing onto Glen Acres Park is available for immediate occupancy. Offering 809 sq. ft. of thoughtfully designed living space, this bright and modern unit features two spacious bedrooms, stylish luxury vinyl flooring, and a sleek kitchen complete with brand new appliances (to be installed). Enjoy the convenience of in-suite laundry, two dedicated parking spaces, and access to a large shared yard - perfect for relaxing outdoors. Garage access is also available and negotiable. Ideally located just minutes from the University of Waterloo and Wilfrid Laurier University, this home is perfectly suited for responsible students and professionals seeking comfort, convenience, and quality living. You'll also enjoy close proximity to everything Uptown Waterloo has to offer, including shopping, restaurants, and convenient highway access. Don't miss this fantastic opportunity to call this gorgeous unit home! *Photos are from when the property was staged. (id:61852)
Real Broker Ontario Ltd.
26 Renaissance Drive
St. Thomas, Ontario
Beautiful and sunfilled 3+1 bedroom, 3.5 bathrooms corner townhouse in the quiet neighbourhood in the town of St. Thomas. 9 foot main floor ceilings, large foyer, ceramic and hardwood flooring on main with fireplace, open concept kitchen with quartz countertops, island, tile backsplash, huge backyard with rear deck. Master bedroom with 3 piece ensuite bath and a large walk-in closet. Two other bedrooms upstairs along with a 4 piece bath. Convenient second floor laundry room. The finished basement has a large family room, 4th bedroom, and 4 piece bathroom. close to all amenities, hwy, short drive to london and much more (id:61852)
Century 21 Green Realty Inc.
2 Laguna Village Crescent
Hamilton, Ontario
Property sold on where is , as is basis( bank sale ). Excellent Opportunity with this end unit 2 storey freehold townhome with its own back yard in Hamilton. Beautiful curb appeal with its brick exterior, this is a spacious 3 bedroom, 3 bathroom home . This home features an Excellent layout . Conveniently located in a sought after location Walking to Walmart and major shopping hub ar. Being sold as a power of sale. POTL (id:61852)
Homelife Maple Leaf Realty Ltd.
