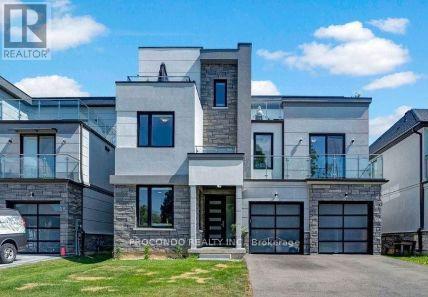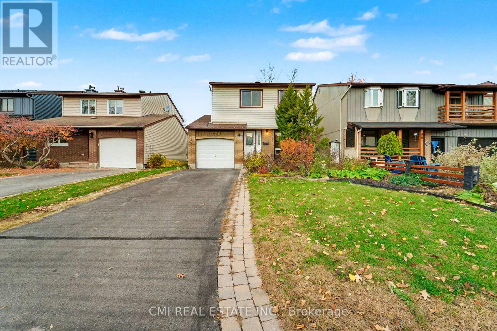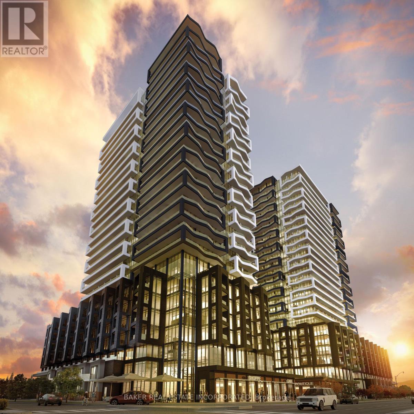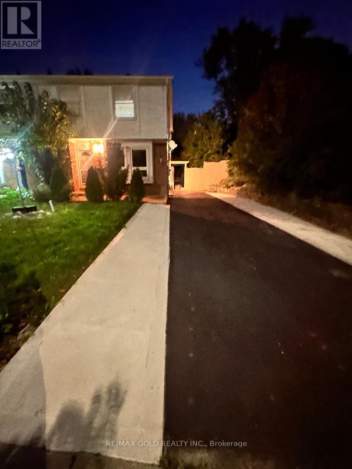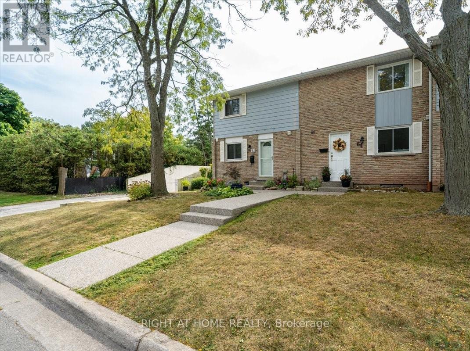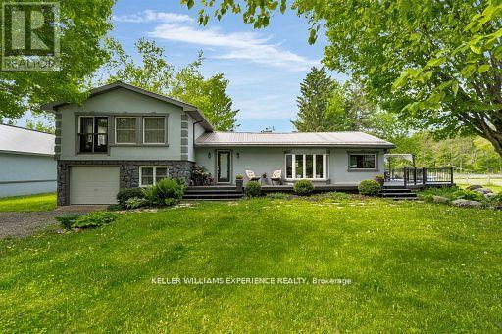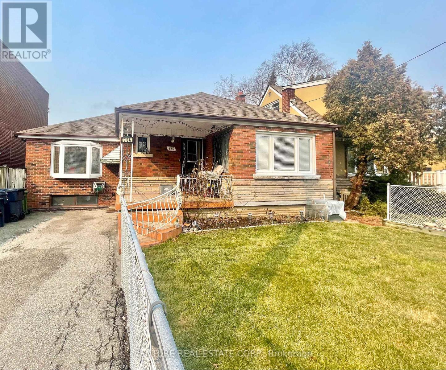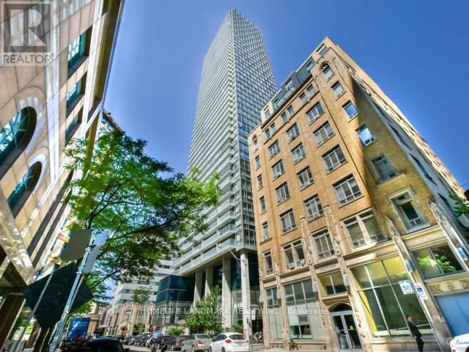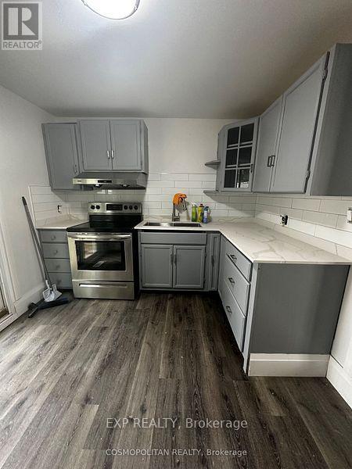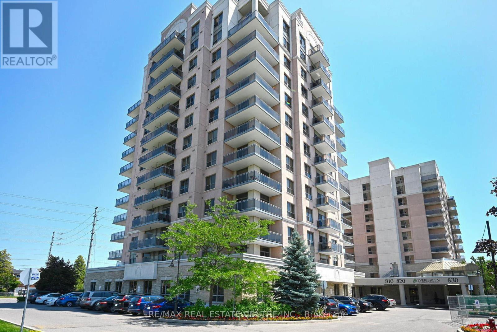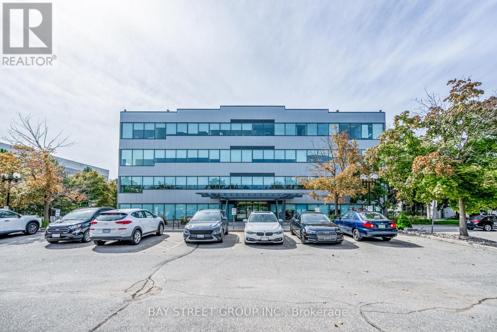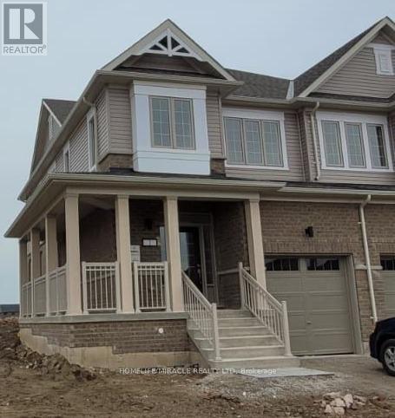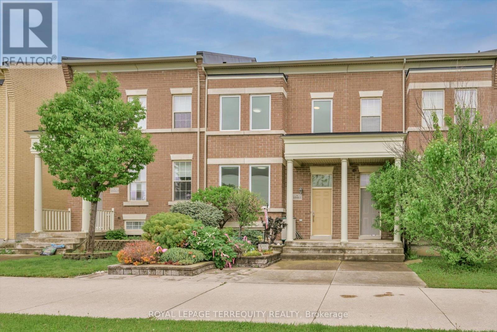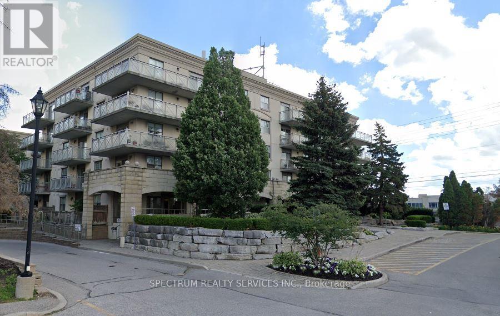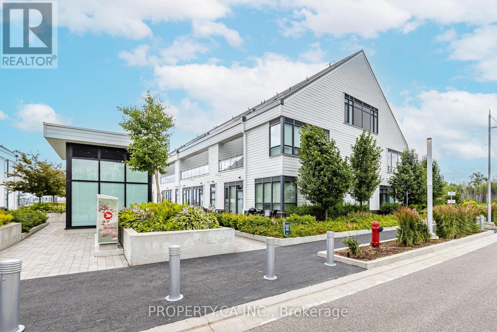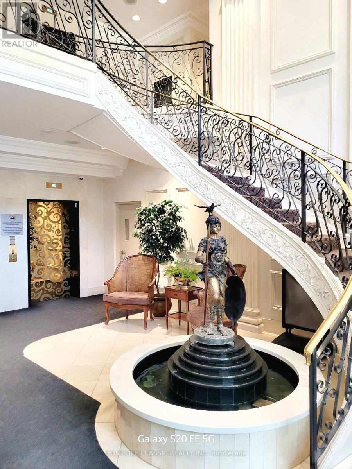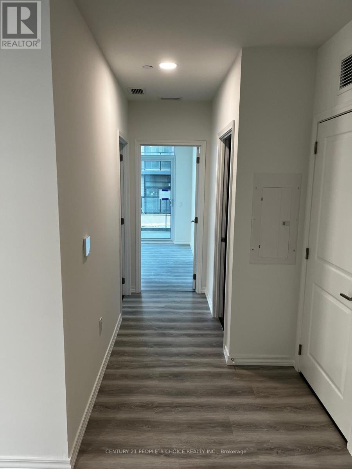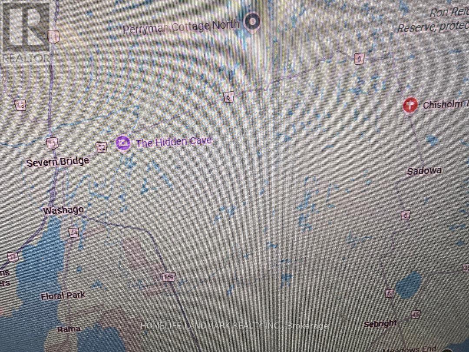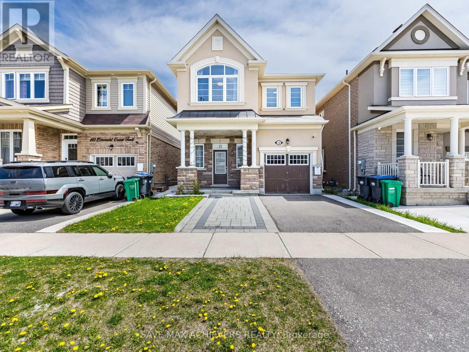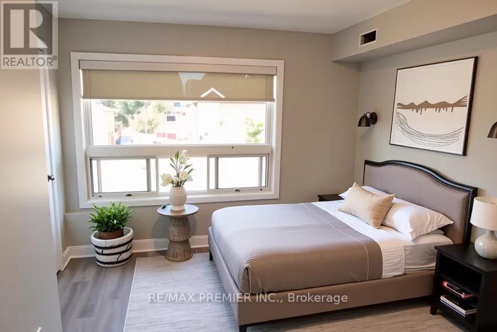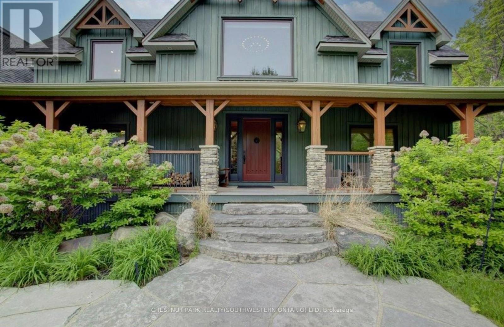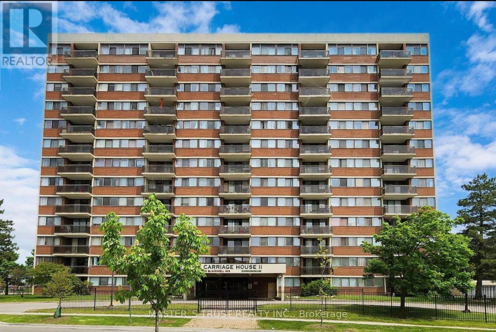Room 2 - 528 Jones Road
Hamilton, Ontario
Welcome to your dream retreat at 528 Jones Rd, Stoney Creek! This exquisite 1-bedroom, 1-bathroom luxury bedroom offers the perfect blend of modern elegance and convenience. Featuring an open-concept layout, this space is designed to provide the ultimate in comfort and style. The spacious bedroom boasts a luxurious en-suite bathroom, providing a private sanctuary to unwind and relax. Enjoy the ease of all utilities included, making your living experience worry-free and hassle-free. Whether you're looking to entertain or relax in solitude, the unit offers an abundance of natural light, high-end finishes, and ample living space .Located in the sought-after Stoney Creek area, this property offers easy access to local amenities, parks, and transit options, ensuring that everything you need is just a short drive away. This is the perfect space for a professional or anyone seeking an upscale living experience with no additional utility costs. ** SHARED LIVING **master bedroom of the house inclusive of utilities (hydro,water,gas,AC), free WIFI, parking is Free 24/7. (id:61852)
Procondo Realty Inc.
879 Beauclaire Drive
Ottawa, Ontario
Welcome Home to Desirable Orleans Wood! Immaculate and spacious, this stunning 2-storey detached residence is perfectly situated, offering a blend of comfort and convenience. The main floor boasts a bright, oversized living room, an elegant dining area, and an open-concept kitchen-ideal for entertaining. Enjoy the convenience of a main-floor laundry room and powder bath. Upstairs, you'll find three generous bedrooms and a luxurious 5-piece main bathroom. The partly finished basement features a fantastic recreation room and a second full bathroom, plus a large unfinished area awaiting your custom design! Step outside to your private, show-stopping backyard oasis, complete with luscious perennial gardens and year-round, unobstructed views of tranquil greenspace. Enjoy the ultimate lifestyle with great schools, parks, shopping, and the Ottawa River all within walking distance. This is the opportunity you've been waiting for!" (id:61852)
Cmi Real Estate Inc.
520 - 260 Malta Avenue
Brampton, Ontario
Junior 3 Bedroom with Parking and Internet Included! One of the largest Suites in the Brand New Duo Condos. Open concept, 844 sq ft, 9' ceiling, wide plank HP Laminate Floors, Designer Cabinetry, Quartz Counters, Backsplash, Stainless Steel Appliances. Most Amenities are ready for immediate Use. Rooftop Patio with Dining, BBQ, Garden, Recreation & Sun Cabanas. Party Room with Chefs Kitchen, Social Lounge and Dining. Fitness Centre, Yoga, Kid's Play Room, Co-Work Hub, Meeting Room. Be in one the best neighbourhoods in Brampton, steps away from the Gateway Terminal and the Future Home of the LRT. Steps to Sheridan College, close to Major Hwys, Parks, Golf and Shopping. (id:61852)
Baker Real Estate Incorporated
Basement - 98 Centre Street N
Brampton, Ontario
One Bedroom Basement Apartment with Separate Entrance and Living Room and One Parking Available immediately. Full Kitchen & Laundry - Ideal for Professionals or Students! Situated in a quiet, safe neighborhood close to Brampton Down Town , Sub Way ,bus routes, ,Fully private unit with separate entrance. (id:61852)
RE/MAX Gold Realty Inc.
64 Worthington Drive
Oakville, Ontario
Live by the lake in the well-regarded Bronte village area! Perfect for first-time homebuyers and those looking to downsize. Situated on a quiet, family-friendly street, this 3-bedroom, 3-bathroom home offers a comfortable, open layout, with updated stairs and new laminate flooring throughout the bedrooms. The primary bedroom includes a walk-in closet and a 2-pc bathroom. The large living room features sliding doors that open to a private patio overlooking a peaceful courtyard. Enjoy an upgraded LG heat pump inverter system (2024) for optimal heating and cooling. The basement can be used as a family room and is ideal for an office for an at-home professional or as a fourth bedroom. Direct unit access from the underground garage! Walk to Coronation Park, Waterfront Trail, Bronte Harbour, top-rated schools, and minutes to Bronte GO Station, QEW, South Oakville Centre, restaurants and shops. This is a rare opportunity to make it your own! (id:61852)
Right At Home Realty
1398 Old Second Road N
Springwater, Ontario
Welcome to your private country retreat nestled on 78 sprawling acres in the heart of Springwater, this extraordinary property offers the perfect blend of peaceful living, recreational opportunities, and income potential. Featuring two beautifully maintained homes, this estate is ideal for multigenerational living or rental income. The main house exudes a cozy modern rustic charm, complete with a large main bathroom and a relaxing sauna, providing the perfect escape after a day outdoors. Each residence is thoughtfully designed, offering modern comfort with scenic views of the surrounding countryside. Step outside to enjoy your above-ground swimming pool, perfect for summer relaxation, or explore the network of private trails winding through the lush forested acreage ideal for hiking, ATVing, or horseback riding. For the equestrian enthusiast, this property boasts multiple horse paddocks and an impressive 5/8-mile sand race track. The race track isn't just for horsesits a multi-purpose space ideal for snowmobiling, dirt biking, or other recreational activities throughout the seasons. Whether you're training, racing, or simply having fun, the track adds excitement and versatility to this incredible property. A three-bay workshop with vehicle lifts is perfect for the car collector or hobbyist, offering ample space for storage and projects. An additional separate garden suite offers flexibility as a guest house, home office, or potential rental. Located just off a major highway, you'll enjoy easy access to Barrie, local ski resorts, golf courses, and all-season recreation. Located an hour from Toronto Pearson Airport and Muskoka Cottage Country, this property accommodates all lifestyles. Whether you're looking for a private family compound, a hobby farm, or a unique business opportunity, this one-of-a-kind estate delivers. Don't miss your chance to own this incredible Springwater sanctuary where luxury meets lifestyle. (id:61852)
Keller Williams Experience Realty
886 Danforth Road
Toronto, Ontario
Looking for a comfortable, move-in ready rental? This spacious junior 1-bedroom basement apartment is ideal for a single female tenant and comes fully furnished with everything you need. The bright living room includes 2 sofas, a TV, dressers, closet organizers, and an office desk with chair perfect for both relaxing and working from home.The full kitchen is equipped with a fridge, stove, double sink, and eat-in dining area with table and chairs. You will also have your own private bathroom with a tub and built-in shelving for convenient storage. Additional perks include shared washer & dryer, 1 front driveway parking spot, and all utilities included; heat, hydro, electricity, TV, and internet. Conveniently located near the Scarborough GO Station, TTC to Kennedy, medical centre, shops, and restaurants, this rental combines comfort and accessibility. (id:61852)
Venture Real Estate Corp.
3301 - 38 Grenville Street
Toronto, Ontario
Bright and spacious 2-bedroom, 2-bathroom unit in the heart of downtown , Only one master bedroom for rent . This suite offers floor-to-ceiling windows, a split bedroom layout for privacy, open-concept living/dining area. Enjoy unobstructed city views from the oversized balcony. Walking distance To Subway, U Of T, Ryerson, College Park, And Eaton Centre shops and restaurants. (id:61852)
Homelife Landmark Realty Inc.
6564 Level Avenue
Niagara Falls, Ontario
Welcome to 6564 Level Avenue! A beautifully renovated two-level home for lease in the vibrant community of Niagara Falls. This spacious property offers 4 bedrooms and 2 bathrooms, making it ideal for families or anyone in need of extra space. Updated with contemporary finishes, the home is designed for comfortable living. Located close to local amenities and the breathtaking natural beauty of Niagara Falls, this residence combines convenience with charm. (id:61852)
Exp Realty
309 - 810 Scollard Court
Mississauga, Ontario
Enjoy A Fantastic Retirement Lifestyle in this Amazing 1 Bedroom Condo with Den. This Modern and Spacious unit has been Freshly Painted, has Beautiful Laminate Flooring Thoughout and Professionally Cleaned. Large Kitchen with Full Size Fridge, Ceramic Cooktop, Built In Wall Oven, Dishwasher, Granite Counters & Upgraded Centre Island. Conveniently Located at Mavis and Eglington, This Spacious Unit Boasts Lots Of Sunlight, A Balcony, A Storage Locker and 1 Underground Parking Spot. Enjoy Over 42,000 Sqft Of Luxury Resort-Like Amenities Incl. Salt Water Indoor Pool, Full Service Spa, Private Restaurants, Fine Dining, Bowling Alley, Games & Crafts Rooms, 50's Diner, Library, Coffee Shop, General Store, 24 Hour Concierge, And Much, Much More! A Truly Exceptional Offering. (id:61852)
RE/MAX Real Estate Centre Inc.
6790 Century Avenue
Mississauga, Ontario
Located in Meadowvale business park. Office building with excellent mix of long term quality tenants. Near 401 and 407 highways. 63,118 sqft on 2.50 acres land. 24k sqft available for immediate occupancy. (id:61852)
Bay Street Group Inc.
Upper - 1 Sagewood Avenue
Barrie, Ontario
BEAUTIFUL SEMI-DETACHED HOUSE NEAR SCHOOL, MAJOR SHOPPING CENTER LIKE COSTCO, GROCERY STORE AND LOTS OF RESTAURANTS. MINUTE TO HWY 400 & GO STATION. NEW APPLIANCES INCLUDED AND WINDOW COVERING FOR YOU TO USE. GRANITE KITCHEN COUNTER, 9FT CEILING ON MAIN FLOOR AND LARGE PORCH ENJOY. LARGE MATER BEDROOM WITH ENSUITE BATHROOM. NO CARPET IN HOUSE. **BASEMENT IS NOT INCLUDED** (id:61852)
Homelife/miracle Realty Ltd
10461 Woodbine Avenue
Markham, Ontario
Welcome to 10461 Woodbine Ave - a beautifully maintained freehold townhome in prestigious Cathedral Town, Markham. Over 1,800 sq.ft. of upgraded living space with no maintenance fees! Bright 2-storey layout with 9-ft ceilings, Brazilian Jatoba hardwood, and open living/dining areas leading to landscaped yards. Chef's kitchen with granite counters, custom cabinetry, Bertazzoni Italian gas stove, Euro hood fan, Bosch dishwasher, LG fridge, and built-in water purifier. Upstairs features a skylight, spacious primary suite with walk-in closet and upgraded ensuite, plus two bedrooms and 2nd-floor laundry. Over $100K in upgrades including new roof (2021), windows (2018), R50 insulation, and smart home features. Steps to top schools, parks, cafés, and Hwy 404. Motivated Sellers - All Offers Respected! (id:61852)
Royal LePage Terrequity Realty
516 - 2500 Rutherford Road
Vaughan, Ontario
Villa Giardino V Condos - Spacious 2 Bedroom Suite. Welcome to this Bright and inviting 2 bedroom, 2 bathroom condo at Willa Giardino. Featuring a generous open-concept living and dining area with walk-out to a private balcony, this suite is perfect for both relaxing and entertaining. The beautiful Kitchen includes a large eating area, offering plenty of space for family meals and gatherings. With two well-sized bedrooms, ample natural light, and a thoughtful layout, this condo combines comfort and functionality. Residents of this condo can enjoy amenities like Visitor Parking, Meeting Room and Party Room. Monthly Maintenance fee includes Basic Cable TV, Common Elements, Heat, Hydro and water. (Internet Extra with provider). Amenities include an Exercise Room, party room, Recreation room, and plenty of visitor parking. Close to Shops, Transit, Hwy 400, Hwy 407, Restaurants, Cortellucci Hospital, and More! (id:61852)
Spectrum Realty Services Inc.
130 - 331 Broward Way E
Innisfil, Ontario
Live the ultimate resort lifestyle at Friday Harbour! Available June 1st just in time for summer. This stunning 2-storey boardwalk townhome offers 2 spacious bedrooms, 3 bathrooms, and an open-concept main floor with a modern kitchen, center island, and stainless steel appliances. Walk out to your large private terrace with unobstructed marina views perfect for relaxing or entertaining. Luxury finishes throughout, large windows, and ensuite laundry. Includes 1 underground parking space and a locker. Steps to the boardwalk shops, restaurants, Starbucks, Lake Club, beach club, and year-round activities. Residents enjoy access to the golf course, outdoor pool, fitness centre, hiking and biking trails, and more. Resort living at its finest just an hour from the city! (id:61852)
Property.ca Inc.
11 Uplands Avenue
Vaughan, Ontario
Attention Builders & Investors!! To Own & Live In This Home For Now And Build A 7000 Sqfts Luxurious Home Later! Located In Prestigious Thornhill Uplands Gardens. Unique Bungalow Sitting On An Beautiful Oversized 100.10 Feet X 165.16 Feet Premium Table Land In One Of Thornhill's Most Prestigious Neighbourhoods, The Uplands Community! **Steps To Future Uplands Subway Station, Steps To Uplands Golf Course. Facing To The Park, South View More Sunshine & Bright. Maple Hard Wood Floor Through The Main Level With Modern White Wood Kitchen Cabinet And Quartz Countertops, All SS Appliances . Newer Roof, Newer Kitchen, Newer Floor, Newer Furnace, Newer Hot Water Tank, New Painting.This Bangalow Surrounded By Millions Of Luxurious Homes. 1 Mins Walk To Yonge St & Uplands Community Learning Centre, 2 Mins Walk To Uplands Golf Club, Close To Toronto Ladies Golf Course, Thornhill Park Tennis Club, The Amenities Of Yonge St. And Future Yonge North Subway Line. Minutes To Restaurants, Shops, Hwy 407,Hwy 404, Schools & Hospital. (id:61852)
Homelife Landmark Realty Inc.
16 Crescentview Road
Richmond Hill, Ontario
You Must See This Magnificent Home In The Prestigious And Highly Sought-After Bayview Hill Community! Nested On The Most Dignified Street, Surrounded By Multi-Million Homes! This Luxurious House Features High-End Materials And Gorgeous Finishes Including 18 Feet High Foyer, 9 Feet Ceiling, Modern Chandeliers. Gourmet Open-Concept Kitchen Features Gorgeous Granite Counter & Backsplash Along With Custom Real Wood Cabinetry With Sophisticated Wood Trim. B/I Appliances With Most Famous Brands: Sub Zero & Thermador. Gorgeous Hardwood Floor, Plaster Crown Mouldings & Beautiful Luxurious Black Iron Stairs Railing With Golden Flowers Through Out The House! Comfort Master Washroom With BainUltra Luxury Bathtubs and Axent Tankless Intelligent Smart Toilet. Newer Windows With Newer Golden Zebra Blinds ! Huge Lot With Ample Parking And Backyard Space. Walking Distance To Bayview Hill Community Center And Pool, Artisan Park And Bike Trails. Just Minutes From Top-Ranking Schools(BSS & Bayview Hill Public Elementary School), Grocery Stores, Banks, Restaurant, Gas Stations And Major Highways(404 &407)... (id:61852)
Homelife Landmark Realty Inc.
616 - 5418 Yonge Street
Toronto, Ontario
Priced to sell, Ideal location right on Yonge St. Over 890 Square feet of living space, walking distance to subway, shopping, public transit, places of worship, library, theatres, restaurants. Great spacious unit with paking and an owned locker (id:61852)
Homelife Classic Realty Inc.
103 B - 181 Elmira Road S
Guelph, Ontario
Welcome home to luxury living at 181 Elmira Rd South! Be the first to experience the elegance and comfort of stunning brand new condo for lease Features: Spacious open-concept layout, Modern kitchen with stainless steel appliances. Stylish finishes throughout. Ensuite laundry for convenience.Large windows offering plenty of natural light. Balcony with scenic views.Amenities include fitness centre, Party Room, outdoor Pool and more, within the complex. Location: Nestled in the heart of Guelph, enjoy easy access to shops, Costco, restaurants, parks, and transit.Parking is Under Construction.Don't miss out on this incredible opportunity to elevate your lifestyle. (id:61852)
Century 21 People's Choice Realty Inc.
26-28 Chisholm Trail
Kawartha Lakes, Ontario
You Are Welcome To See This Great Investment Opportunity In Sebright Ontario - 26 -28 Chisholm Trail Sebright Kawartha Lakes, ON L0K1W0 With 600.63 Acres Of Land (26,163,768.67 ft) , 90 Minutes Away From Toronto. The Property Is Privately Owned And Is Described As Wilderness Area With Features Like Wooded Areas, Ponds, Muskoka Rocks. Current Property Zoning Is Rural General Zone & EP Zone With Many Permitted Uses. Please See The Attached Zoning Report. Seller Also Willing To Give VTB (SELLER FINANCING MORTGAGE) For Most Qualified Buyer With Low Down Payments As 20% Of The Purchase Price For 5-10 Years Term Subject To Buyer's Qualifications (id:61852)
Homelife Landmark Realty Inc.
12 Emerald Coast Trail
Brampton, Ontario
Location! Location! Location! Welcome to 12 Emerald Coast Trail, a beautifully designed home situated in a quiet, family-oriented neighborhood in Northwest Brampton.Welcome to a Stunning & Gorgeous 4-bedroom home in Mount Pleasant, Brampton Prime Location, Perfect for Toronto Downtown Commuters, just 10 minutes away from the GO Station, ensuring ultimate convenience & very close to Walmart superstore. Exceptionally interlocking work done on front & back of the house. Very bright, Spacious & Welcoming 4 Bedrooms, No Carpet in the whole house, Oak stairs with upgraded metal pickets, Sun-filled Detached Home in Brampton's highly sought-after Mount Pleasant Community of NorthWest Brampton. Second Floor Laundry! Elegant hardwood flooring throughout and a stylish, modern kitchen featuring Granite countertops and premium stainless steel appliances, an over-the-range in built Microwave. A luxurious primary bedroom complete with a big-sized ensuite washroom & walk-in closet. An extended driveway allows parking for 2 cars plus an additional parking space in the garage. Nestled in the family-friendly neighbourhood, this home seamlessly blends style, comfort, and an unbeatable location. Do not miss this incredible opportunity to own a beautifully upgraded home in one of Brampton's most vibrant communities. Easy Access To Everywhere! (id:61852)
Save Max Achievers Realty
2 Flr - 1657 Weston Road
Toronto, Ontario
AVAILABLE IMMEDIATELY. SEE IT NOW! Spotless And Ready For You To Move In Now. Convenient Location At Weston And Just Little South Of Lawrence. Spacious 2 Bedroom Unit With TTC At Your Door, Food, Coffee Shops, And Groceries Within 5 Minutes Walking Distance. Immaculate Condition. 1 Large Truck, Or 2 Medium Size Cars Parking Provided On Driveway Outside. No Sharing With Anyone, Fully Private Unit. Recently Updated Flooring, Large Windows With East-West Exposure Provide Sun All Day Long. You Pay In Addition Your Hydro And Gas Bills. Laundry Is In The Area About 10 Min Nearby. Do Not Miss It Out. See It Now! (id:61852)
RE/MAX Premier Inc.
8429 Poplar Side Road
Clearview, Ontario
Welcome to The Great Totem House, a stunning reclaimed timber frame chalet set on a private 1.3-acre forested lot, just minutes from Osler Bluff Ski Club, downtown Collingwood, golf, trails, and more. Step inside to discover over 5,000 sq. ft. of beautifully appointed living space. The Great Room features soaring ceilings, a floor-to-ceiling stone fireplace, and the captivating totem pole as its centerpiece. A chef's kitchen awaits, with rare stone countertops, professional-grade appliances, and seating for 16 in the elegant dining area-ideal for hosting après-ski dinners or summer gatherings. The home offers 6 spacious bedrooms and 5 luxurious bathrooms, including a main-floor primary suite with a spa-like ensuite, walk-in closet, and access to the expansive deck with oversized hot tub. The loft level includes an open lounge/TV space, home office, and three additional bedrooms, each with stunning treetop views. Entertain effortlessly on the flagstone patio, upper deck with fire table, or around the custom fire pit tucked into the landscaped gardens. Stone stairways, Douglas Fir pergolas, and multiple seating areas make this property as inviting outside as it is inside. The lower walkout level offers a spacious recreation room with wet bar, a media room, and ample space for a games area or home theatre. Two additional bedrooms complete the lower level, offering generous accommodations for family and guests. Modern comforts include geothermal heating & cooling, radiant in-floor heating, and a mudroom with five custom locker-style cubbies-ideal for active families and winter gear. Professionally designed award-winning landscaping completes this rare offering. Whether you're enjoying ski season, exploring hiking and biking trails, or relaxing with a coffee on the covered peace, privacy, and prestige. (id:61852)
Chestnut Park Realty(Southwestern Ontario) Ltd
512 - 99 Blackwell Avenue
Toronto, Ontario
Bright and spacious 1-bedroom condo for less. Featuring a practical open-concept layout with a walk-out to a large balcony, this 676 sq ft unit offers comfort and convenience in one of Scarborough's most sought-after communities. Enjoy the rare benefit of ensuite laundry, underground parking, and a locker, all with all-inclusive maintenance fees! The building is exceptionally well-maintained and loaded with amenities-indoor pool, gym, sauna, recreation and party rooms, billiards, table tennis, squash court, and car wash area-plus 24/7 security and plenty of visitor parking. Perfectly located steps to Malvern Town Centre, TTC, schools, parks, No Frills, Shoppers Drug Mart, Centennial College, and Highway 401, this move-in-ready home truly checks all the boxes. (id:61852)
Master's Trust Realty Inc.
