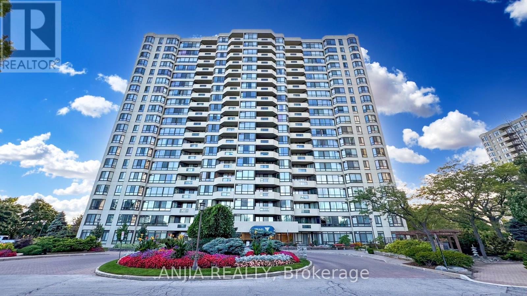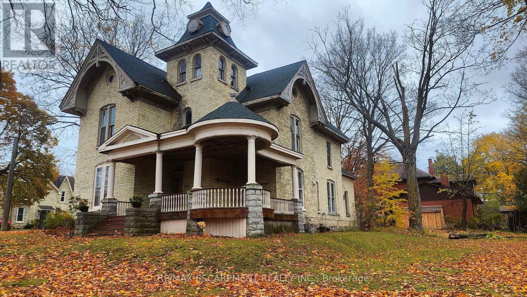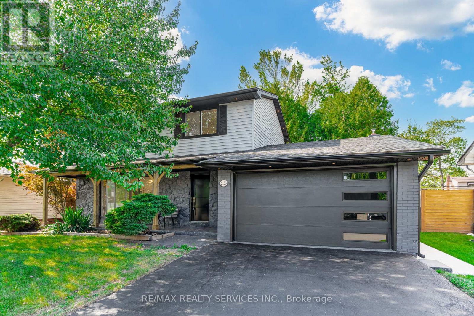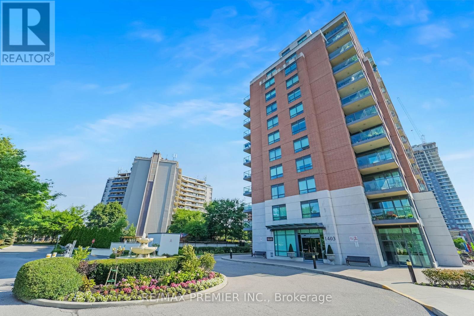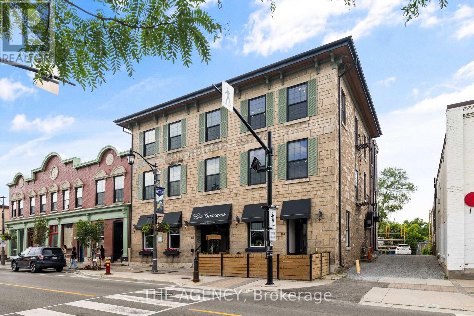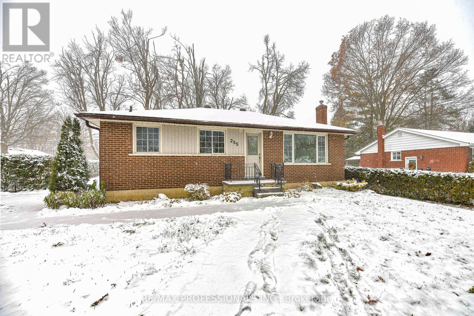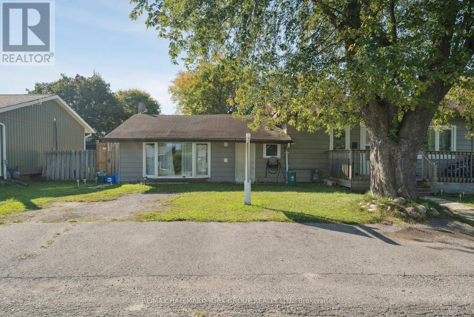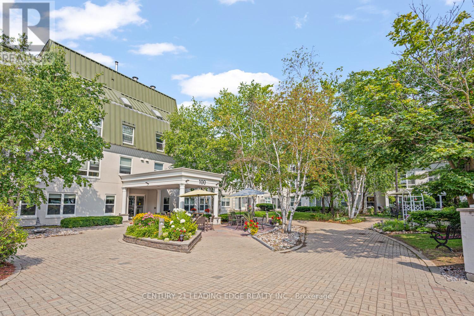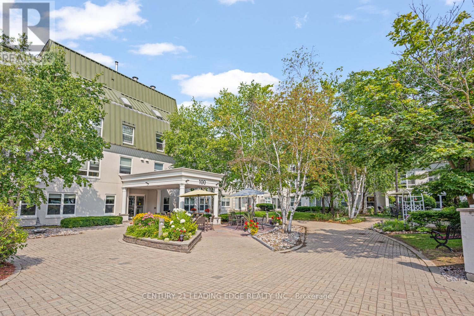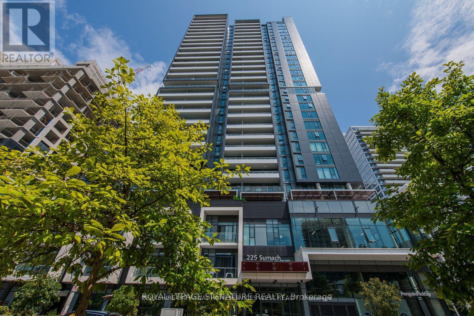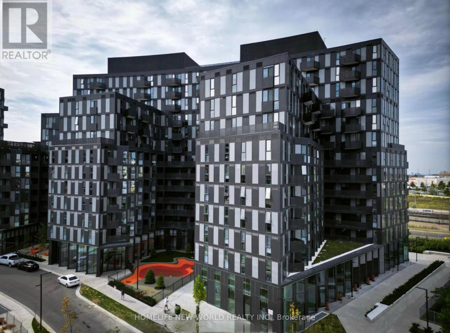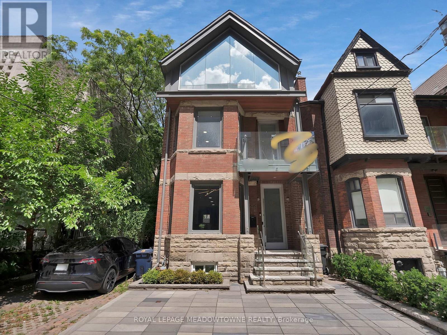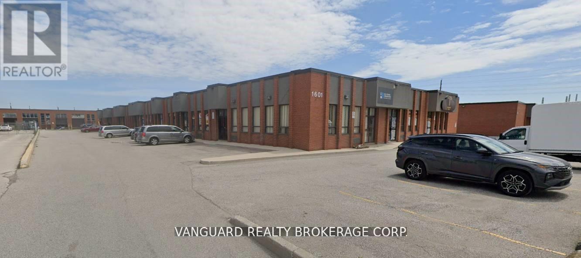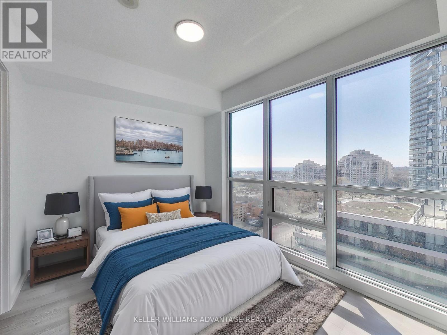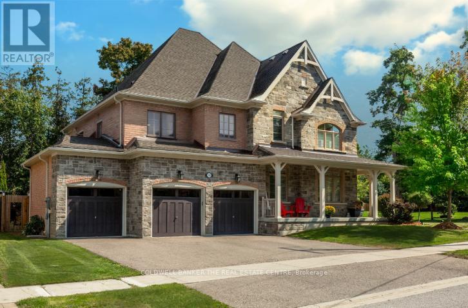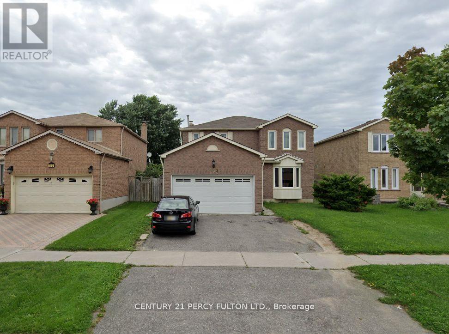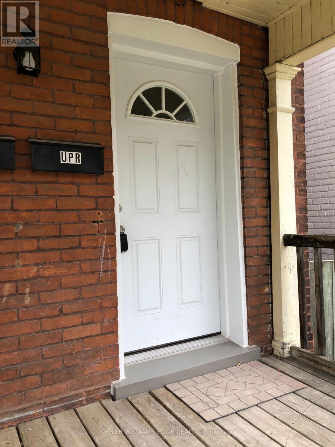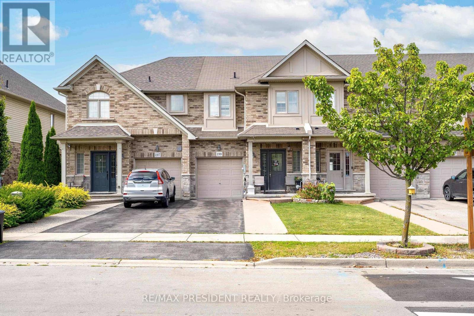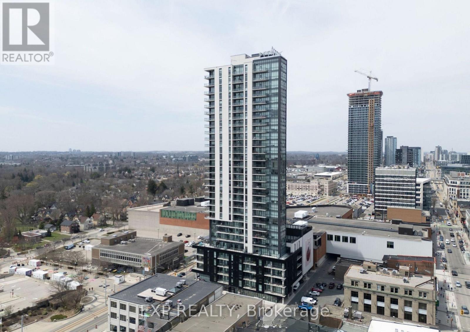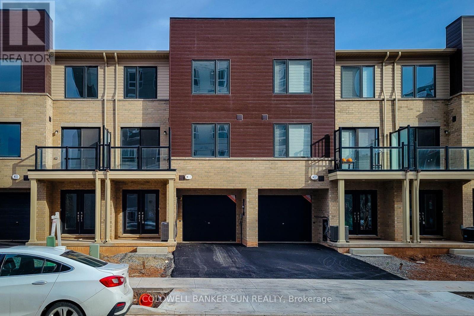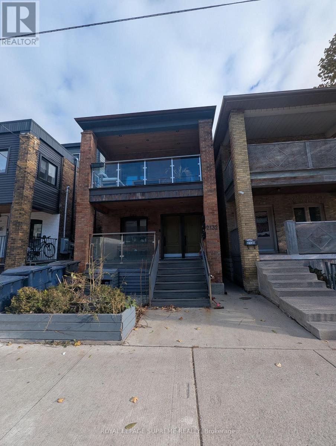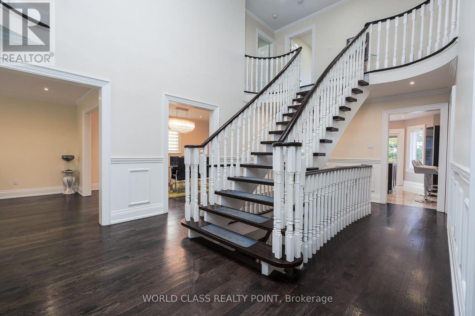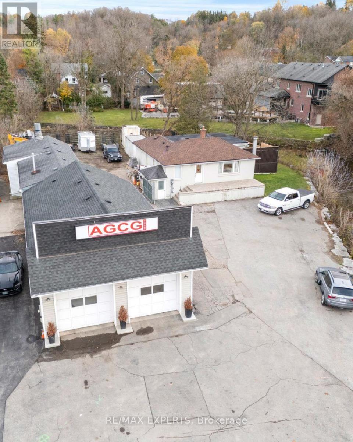512 - 225 Bamburgh Circle
Toronto, Ontario
Luxury Tridel Condo, The Spacious 1+1 Unit, Solarium can be used as 2nd bedroom. Carpet Free unit with Open and Functional Layout. Upgraded Kitchen with stainless steel appliances. One Parking Space & One Locker Are Included, Management fee included All Utilities, Cable TV and Internet, Excellent Location With Easy Access To Supermarkets, Park, Library, Restaurants, Banks, Clinics, Schools And Public Transit. Recently renovated building with updated hallways & lobby. Amazing Amenities Include landscaped grounds, indoor & outdoor pools, hot tubs, exercise rooms, party rooms, squash, racquet, & tennis courts, plenty of outdoor space, 24-hour gatehouse security, BBQ & so much more.Ideal for downsizing, Retirees, and First-time Home Buyers.Must See!! (id:61852)
Anjia Realty
104 Patrick Street E
North Huron, Ontario
Welcome to 104 Patrick Street E, a great opportunity for renovators, investors, or anyone looking to bring their vision to life. This property offers plenty of potential - whether you're looking to restore its original charm or start fresh with your own design ideas. Situated in the heart of North Huron, this home sits on a generous lot in a quiet, established neighbourhood close to local amenities, parks, and schools. Inside, you'll find a space that's ready for your creativity and improvements. With some work, this property could be transformed into the perfect family home or a solid investment project. Bring your tools and imagination - this handyman special is ready for your finishing touches! (id:61852)
RE/MAX Escarpment Realty Inc.
5133 Cherryhill Crescent
Burlington, Ontario
Gorgeous detached home in sought after Appleby neighborhood in south Burlington on a large 60 x 129 pie shaped lot. Tastefully renovated inside and out with designer finishes. Open concept living/ kitchen and dining making this home truly an entertainers delight. Vidar engineered floors throughout. Modern black powder room with sleek wall paneling. Three spacious bedrooms on the upper level. Master bathroom features a walk-in closet with built-in closet organizers and a gorgeous 5-pc ensuite with a stand-up glass shower. Second bedroom also has a full wall built-in closet. Main bathroom fully redesigned with a stand-up shower. Spacious basement for entertaining with guest bedroom, walk-in closet & Full 4-pc bathroom with a stand-up shower. Massive Pool -sized backyard with new poured concrete patio, New sod and new fence. All renovations completed in 2024. Close proximity to all amenities, highways, great schools, shopping, parks and restaurants. Mins away from downtown Burlington and downtown Oakville. (id:61852)
RE/MAX Realty Services Inc.
216 - 1403 Royal York Road
Toronto, Ontario
Beautifully Appointed Unit Located At Royal York And Eglinton, Offering A Bright And Spacious Layout With Unobstructed South-Facing City Views. Immaculately Maintained And Move-In Ready, This Residence Provides The Perfect Blend Of Comfort And Convenience. Enjoy The Ease Of Carefree Condo Living With Public Transit At Your Doorstep, Quick Access To Major Highways, And Close Proximity To Parks, Reputable Schools, Shopping Centres, And Pearson International Airport. An Ideal Opportunity For Professionals, Down-Sizers, Or Young Families Seeking A Sophisticated Lifestyle In A Prime Etobicoke Location. (id:61852)
RE/MAX Premier Inc.
303 - 163 Main Street E
Milton, Ontario
Discover a perfect blend of modern luxury and historic charm in this trendy one-bedroom loft located in the heart of downtown Milton. A beautifully designed common hallway welcomes you with warmth and sophistication, leading to a striking Tiffany blue door that frames the entrance to this inviting unit. Inside, timeless character meets contemporary design with hardwood floors, exposed beams, and original stonework that highlight the building's rich history. The modern kitchen features stainless steel appliances, a sleek porcelain backsplash, soft-touch cabinetry, and oversized window sills that fill the space with natural light and create an airy, open feel. Enjoy the best of Milton right at your doorstep-steps from La Toscana, Pasqualino Italian Restaurant, and the Milton Farmer's Market, with convenient access to major highways, top-rated schools, and scenic parks. Experience boutique loft living at its finest-where heritage and modern comfort come together beautifully. Short term corporate rentals will be considered. (id:61852)
The Agency
12 Emerald Coast Trail
Brampton, Ontario
Location! Location! Location! Welcome to 12 Emerald Coast Trail, a beautifully designed home situated in a quiet, family-oriented neighborhood in Northwest Brampton.Welcome to a stunning 4-bedroom home in Mount Pleasant, Brampton - a prime location perfect for Toronto Downtown Commuters, just 10 minutes away from the GO Station, ensuring ultimate convenience. It's also very close to the Walmart superstore. Exceptionally well-done work on the front and back of the house. Very bright, Spacious & Welcoming 4 Bedrooms, No Carpet in the whole house, Oak stairs with upgraded metal pickets, Sun-filled Detached Home in Brampton's highly sought-after Mount Pleasant Community of NorthWest Brampton. Second Floor Laundry! Elegant hardwood flooring throughout and a stylish, modern kitchen featuring Granite countertops and premium stainless steel appliances, an over-the-range in built Microwave. A luxurious primary bedroom complete with a big-sized ensuite washroom & walk-in closet. An extended driveway allows parking for 2 cars plus an additional parking space in the garage. Nestled in the family-friendly neighbourhood, this home seamlessly blends style, comfort, and an unbeatable location. Do not miss this incredible opportunity to own a beautifully upgraded home in one of Brampton's most vibrant communities. Easy Access To Everywhere! (id:61852)
Save Max Achievers Realty
255 Lawrence Avenue
Orillia, Ontario
Gorgeous renovated 3 bedroom bungalow on a huge 75'x150' private hedged corner property in Orillia's desirable North Ward! New kitchen! New flooring! New baseboards and moldings! New S/S stove and Over-Stove S/S Microwave/Exhaust! Upgraded bathrooms! Freshly painted throughout! Amazing separate entrance lower level in-law suite with bedroom plus large den both closeted! Large fully appliance kitchen with breakfast bar overlooking living room with walkup to concrete patio. Walk to Elementary and Secondary Schools and park. Home was rented for $3600/month. (id:61852)
RE/MAX Professionals Inc.
(East) - 351 Winnifred Drive
Georgina, Ontario
Bright main floor modern suite, no one above you or below you. Full kitchen and laundry. Private parking, your own private fenced backyard in a quiet completely residential area, walking distance to the lake. Truly a special find. (id:61852)
RE/MAX Hallmark York Group Realty Ltd.
120 - 100 Anna Russell Way
Markham, Ontario
Welcome to this beautifully maintained 900 sq ft Crocus model in the highly desirable Wyndham Gardens, offering bright, spacious living in a vibrant 55+ community. This thoughtfully designed unit features a generous, updated galley kitchen with ample cabinetry, counter space, and a convenient pass-through to the living area. The open-concept living and dining room includes a cozy fireplace and overlooks the inviting solarium, ideal for relaxing or entertaining guests. The sunlit primary bedroom boasts a walk-through closet leading to a stylish semi-ensuite bath, complete with a walk-in shower and dual shower heads. Step outside to enjoy your own private patio and garden, a rare and tranquil outdoor retreat. Additional features include a large walk-in storage closet and convenient in-suite laundry. Perfectly located just steps from transit, parks, and all the charm and amenities of Main Street Unionville. (id:61852)
Century 21 Leading Edge Realty Inc.
Ph2 - 100 Anna Russell Way
Markham, Ontario
Look no further! This 859 Sq. ft. penthouse unit features neutral decor throughout including fresh paint and brand-new laminate floors. The open-concept living and dining area, accented with elegant crown moulding, seamlessly flows to your own private terrace, perfect for relaxing outdoors. The spacious kitchen offers ample cabinet and counter space, a double sink, and the added convenience of an in-suite washer/dryer. The generous main bedroom includes a wall-to-wall closet with additional hidden storage behind, providing plenty of room for all your essentials. Completing the unit is a 4-piece bathroom and two additional storage closets. Enjoy the exceptional building amenities, including a library, recreation room, hair salon, extra laundry facilities for large items, and inviting outdoor patios and garden plots. Located in a vibrant 55+ community, you'll appreciate the ease of on-site local transit, quick access to the GO Train, and a short stroll to Unionville's charming Main St. and Farmers' Market. (id:61852)
Century 21 Leading Edge Realty Inc.
2712 - 225 Sumach Street
Toronto, Ontario
Welcome to 225 Sumach St - Dnaiel's DuEast condos in vibrant Regent Park. This bright and modern 1+Den suite features an open-concept layout, sleek kitchen with quartz countertops and integrated appliances, and a spacious den perfect for a home office. Enjoy a large east-facing balcony with beautiful morning light and open views, perfect for morning coffee and relaxing in the evening. Enjoy floor-to-ceiling windows, in-suite laundry, and contemporary finishes throughout. Luxury building amenities include 24-hour concierge, state-of-the-art fitness centre, movie and party room, Kid's Zone, outdoor terrace with BBQs, co-working spaces and bike parking. Steps to TTC, Regent Park Aquatic Centre, restaurants, cafés, and minutes to the Distillery District and Downtown Core. Close access to the DVP makes commuting longer distances easy! (id:61852)
Royal LePage Signature Realty
425 - 30 Tretti Way
Toronto, Ontario
Modern Furnished 1-bedroom, 1-bath apartment for lease at 30 Tretti Way, located in the Clanton Park community. This unit offers a functional open-concept layout with a contemporary kitchen featuring integrated appliances, quartz countertops, and sleek cabinetry. It includes a private balcony, in-suite laundry, central heating and cooling, and a locker for extra storage. The building has secure entry and is conveniently situated steps from Wilson Subway Station, with easy access to Allen Road and Highway 401. Close to Yorkdale Shopping Centre, grocery stores, restaurants, and nearby parks such as Baycrest Park and Champlain Parkette. (id:61852)
Homelife New World Realty Inc.
544 Richmond Street W
Toronto, Ontario
Discover an extraordinary opportunity at 544 Richmond St W, a turn-key gem in the heart of Toronto's vibrant Queen West! This 3,000 sq ft live/work property, spanning three floors plus a usable basement, offers unmatched versatility with Commercial Residential Employment (CRE)zoning, accommodating a wide range of residential and commercial uses. Perfect for professionals, creatives, or investors seeking a dynamic downtown address. Step into modern elegance with a fully renovated kitchen, three sleek bathrooms, and stylish upgrades throughout, including a revamped HVAC system, upgraded electrical with new lighting, and refreshed interior/exterior finishes. Enjoy the convenience of private parking for two vehicles with auto-rolling doors at the rear, plus two private balconies for break time. Located in the trendy Queen West neighborhood, this boutique property is steps from future Ontario Line subway stations (King-Bathurst and Queen-Spadina), ensuring seamless connectivity. Surrounded by eclectic shops, restaurants, and cultural hotspots, it's an ideal setting for alive/work lifestyle or a thriving business hub. The spacious layout offers flexibility for open-concept living, professional offices, or creative studios, with a usable basement for storage or additional workspace. Recent upgrades enhance efficiency and comfort, making this property move-in ready. Don't miss this rare chance to own a meticulously updated space in one of Toronto's most sought-after areas. Check out the online 3D tour. Full list of upgrades is attached. Reach out to schedule a private viewing. 544 Richmond St W-your dream home, office, or investment awaits in the heart of Queen West! (id:61852)
Royal LePage Meadowtowne Realty
3 - 1601 Matheson Boulevard
Mississauga, Ontario
Great Location Close To Major Routes, Minutes From Pearson International Airport, Hwy 401, 403, 407 & 427. Landlord Has Standard Offer & Credit Application (id:61852)
Vanguard Realty Brokerage Corp.
1104 - 2200 Lake Shore Boulevard W
Toronto, Ontario
Welcome to your new home at Westlake Phase II! With over 700 sf of living space as well as a spacious balcony with lake views, this corner unit is bright, freshly painted and updated with new light fixtures throughout. The large primary bedroom can accommodate a king size bed and features an ensuite four piece washroom as well as a walk-in closet. The combined living and kitchen area measures almost 12 x 18 ft and has floor to ceiling windows facing west as well as north, so the space is flooded with light. The galley kitchen has stainless steel appliances and tons of cupboards and two closets are just around the corner in the hallway if you need more storage options! Your washer and dryer are accessed off the hallway, as is the second bedroom, complete with a full closet, plus a full second washroom with glass shower. The unit comes with one parking space and one locker and of course you have access to the world-class amenities for which Westlake II is known. There's a fully equipped gym, indoor pool, rooftop deck, and 24-hour concierge, plus BBQ areas, a party room, a yoga studio, a massage room, a theatre, a billiards room, a dining room and lounge, guest suites, hot tub, sauna, spa and more! The location itself cant be beat and you're steps from the lake as well as parks and walking trails, plus restaurants and shops, including Metro Supermarket, Shoppers Drug Mart and banks. With TTC transit stops on Lake Shore and quick access to the Gardiner Expressway, your commute will be a breeze! (id:61852)
Keller Williams Advantage Realty
376 Tollendal Mill Road
Barrie, Ontario
Dream big! This beautiful home is located in a prestigious Barrie waterfront community, just a short walk to waterfront parks. The setting offers a country feel while being only minutes from shopping, dining, schools, and other amenities.The home features four bedrooms and four bathrooms with a bright, open design. A separate living room and dining room provide formal spaces, while the kitchen opens directly to the family room, creating a warm and welcoming hub for everyday living.The finished lower level includes a gym, games area, and an oversized cantina. Outside, the private treed yard is fully fenced and complete with a hot tub, sauna, and wrap-around decks perfect for relaxing or entertaining. A triple-car garage provides plenty of space for vehicles, storage, and recreational toys. Attention to detail, numerous upgrades, and a thoughtful layout make this property an exceptional place to call home. (id:61852)
Coldwell Banker The Real Estate Centre
Bsmt - 163 Cartmel Drive
Markham, Ontario
Spacious 2 Bedroom Basement Apartment In Great Neighbourhood! Private Laundry Available! Shared Parking & Garage! Spacious Shared Fenced Backyard! Close To All Amenities, Schools, Ttc, Shopping! (id:61852)
Century 21 Percy Fulton Ltd.
Upper - 202 Nelson Street
Brantford, Ontario
2 BEDROOM SECOND FLOOR APARTMENT IN A LEGAL DUPLEX LOCATED IN A CONVENIENT CENTRAL BRANTFORD LOCATION. FRIDGE, STOVE AND IN-SUITE LAUNDRY INCLUDED. TENANT PAYS UTILITIES, 12 MONTH MINIMUM LEASE. PROOF OF EMPLOYMENT, PAY STUBS, REFERENCES, STANDARD APPLICATION, AND FULL CREDIT CHECK REQUIRED FOR ALL APPLICANTS. (id:61852)
Keller Williams Edge Realty
199 Tanglewood Drive
Hamilton, Ontario
Absolutely Stunning, Very Spacious 1774 Sq Ft, 3 Bedroom, 2.5 Bath Freehold Townhome In Beautiful Binbrook. Hardwood Flooring On Main, Upgraded Tiles, Gorgeous Maple Stairs, 9 Foot Ceilings, Double Door Primary With 4 Piece En Suite And Huge Walking Closet. Kitchen With Endless Upgrades, Granite, Extending Cabinetry, Undermount Lighting, Breakfast Bar And Stainless Steel Appliances. And 797Sq Ft Unspoiled Basement. A Must See!!!!! (id:61852)
RE/MAX President Realty
1108b - 60 Charles Street W
Kitchener, Ontario
Welcome to Suite 1108B at Charlie West Condos, where modern design meets elevated downtown living.This 2 Bedroom + Den, 2 Bathroom corner suite spans over 1,200 sq. ft. Offering a rare blend of space, light, and functionality in the heart of Kitchener's Innovation District. Enjoy a thoughtfully designed layout featuring floor-to-ceiling windows, an open-concept living and dining area, and a den large enough for a home office or nursery. The contemporary kitchen is equipped with sleek cabinetry, quartz countertops, and stainless steel appliances, perfect for both everyday living and entertaining.Step out onto your oversized balcony from the 11th floor and take in panoramic views of Downtown Kitchener's skyline. Two full bathrooms provide family-friendly convenience, while the primary suite offers comfort and privacy with ample natural light. This suite also includes one underground parking space and a same-floor storage locker for added convenience.Residents enjoy world-class amenities, including a stunning 11th-floor terrace with BBQs, cabanas, and a yoga/fitness studio, plus a 6th-floor entertainment lounge with chef's kitchen, fire pits, and outdoor dining space. Located just steps from the LRT, shops, restaurants, and parks, this is urban living redefined, stylish, spacious, and perfectly connected. Don't miss your chance to experience one of Kitchener's most desirable addresses. (id:61852)
Exp Realty
7 Roxanne Drive
Hamilton, Ontario
1 Year new Modern Living Home In The Most Desirable Neighborhood Of Mcquesten. This Charming Three Story Townhouse With Tons Of Upgrades, Featuring 2 Bedrooms Plus Flex Space, 1.5 Bathrooms, Open Concept Living/Dining With A Stunning Kitchen Adorned With Elegant Extended Heights Cabinets With Soft Door Closers, Breakfast Bar W/Brand New Stainless Steel Appliances. The Upper Level Features 2 Bedroom, Primary Bedroom With huge walk in closet and a 4-Piece Main Bathroom With Upper Floor Laundry & Linen Closet For Extra Storage. Luxury Vinyl Flooring Throughout First & Second Floor. Lots Of Natural Light Spills Through The Large Window. Conveniently Located Close To The Red Hill Valley Parkway, QEW Access, Schools, Bus Stops, Banks, Store & Many More. Perfect Place For Commuters. Pictures taken before tenant moved in. Seller willing to paint the house after the tenant moved out. (id:61852)
Coldwell Banker Sun Realty
Lower - 2132 Dundas Street W
Toronto, Ontario
Welcome to a newly renovated 1 bedroom basement apartment in Dundas West, steps from Roncesvalles neighborhood, home to some of the best restaurants and bars, unit comes with a separate entrance, 4 piece bath & en-suite laundry. Crawl space for extra storage. Close to mall, shopping and subways. Hydro separately metered. No Parking. (id:61852)
Royal LePage Supreme Realty
1448 Mayors Manor
Oakville, Ontario
Cozy living at its best. Discover this beauty in the popular Glen Abbey Neighbourhood. The functional open concept floor plan with huge windows. The beautiful entrance foyer with Scarlett Staircase. The modern kitchen with built-in appliances and breakfast area is nicely tucked away from the foyer. On the main level is the Living Room, Family Room, Dining Room and the Home Office/ Media Room on the other side of the kitchen, thanks to the abundance of natural light seeming in through the large picture window. As you make your way upstairs to the upper level, the Primary bedroom with large closet, hardwood floors and large window overlooking the backyard, a 4-pc large bathroom with his and hers sink and bathtub definitely lives up to the standards, on the same upper level are the 3 bedrooms and a 4-pc bathroom. (id:61852)
World Class Realty Point
142 King Street E
Caledon, Ontario
Completely Renovated 2+2 Bedroom, 4 Bathroom Riverfront Bungalow with Dual Basement Apartments! Welcome to this fully renovated detached bungalow nestled on a massive riverfront lot, offering the ultimate combination of residential comfort, income potential, and business opportunity. This exceptional property features two self-contained basement apartments, each with its own separate entrance and private laundry, making it ideal for multi-generational living or strong rental income.The main level offers 2 spacious bedrooms and 2 modern bathrooms, showcasing high-end finishes and a functional open layout that's perfect for everyday living. The two lower-level apartments each feature 1 bedroom, 1 bathroom, and a full kitchen, providing independent living spaces for tenants or extended family.Outdoors, you'll find an impressive detached 7-car heated garage/workshop, complete with a professional paint booth - perfect for automotive use, trades, or creative business ventures. The expansive driveway fits up to 20 vehicles, while the wide frontage allows for maximum signage and exposure for entrepreneurs looking to operate from home. Located just 2 minutes from Bolton's city centre and within walking distance to the Royal Courtyard Shopping Centre at Queen & King, you'll enjoy easy access to shops, restaurants, and amenities. With Highway 427 only 15 minutes away, convenience and connectivity are unmatched. A rare, fully upgraded property offering versatility, income potential, and riverfront serenity - all in one incredible package! (id:61852)
RE/MAX Experts
