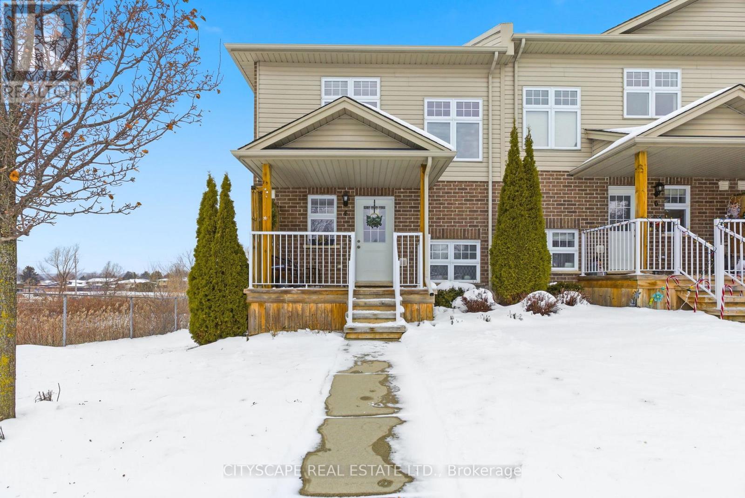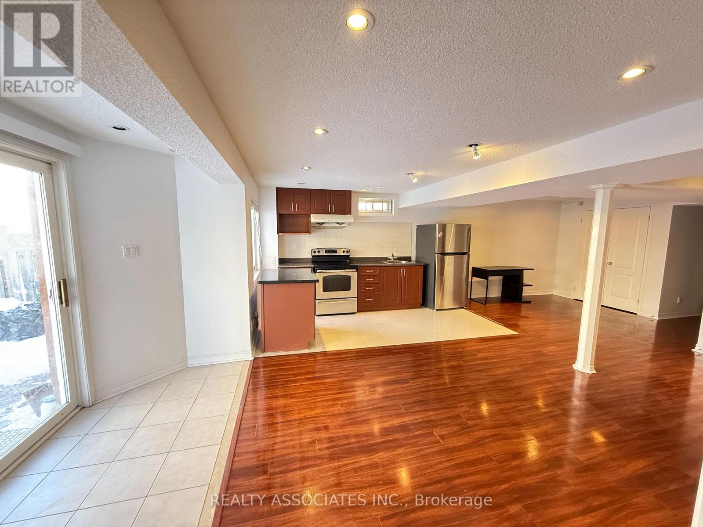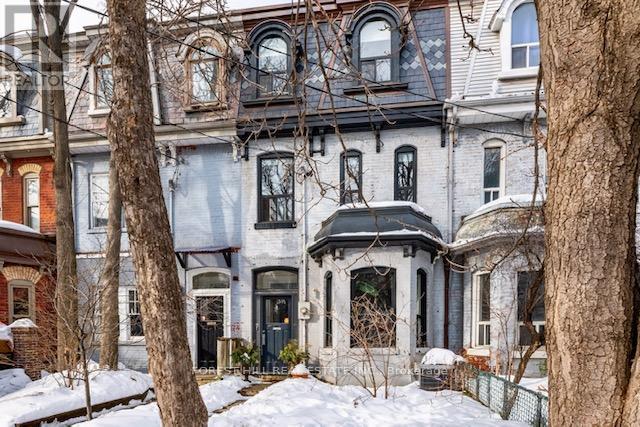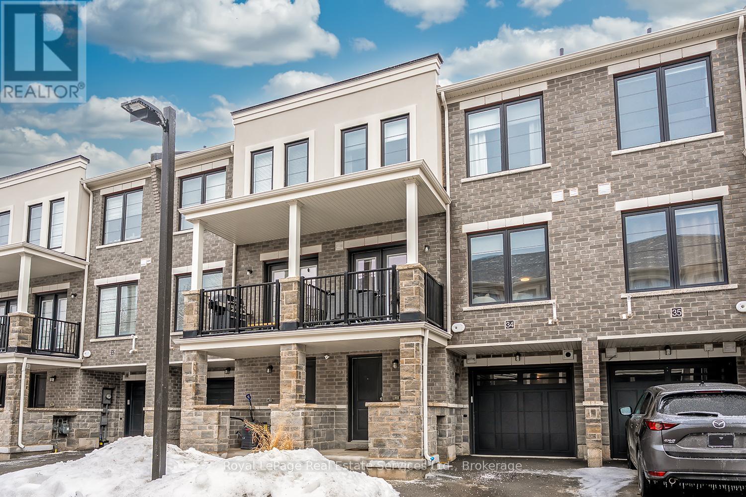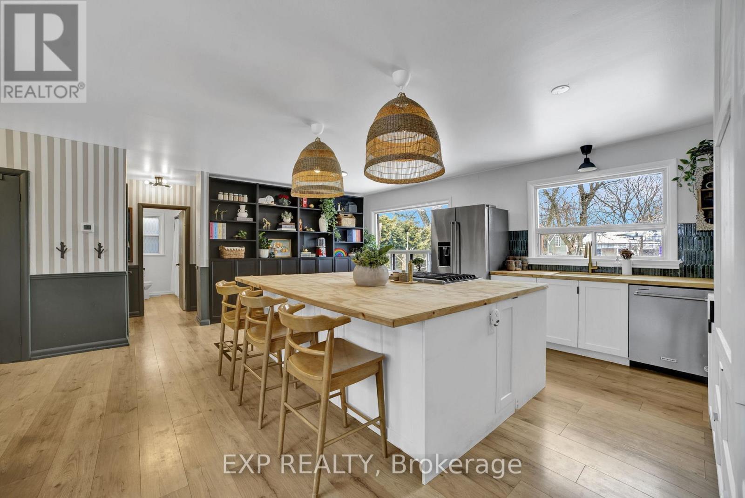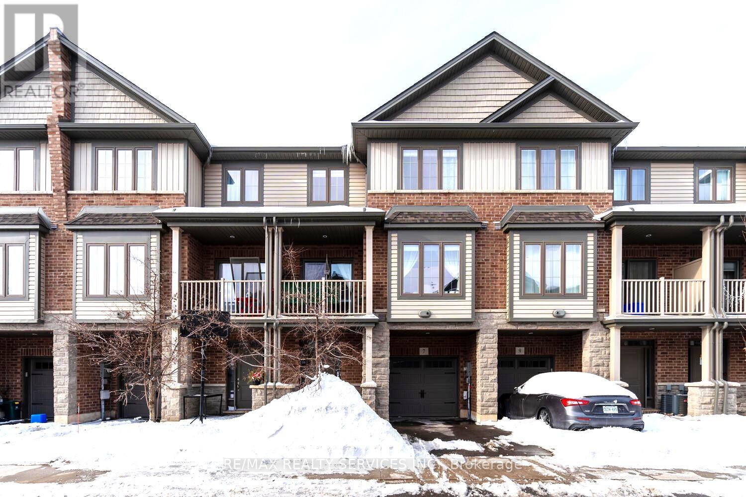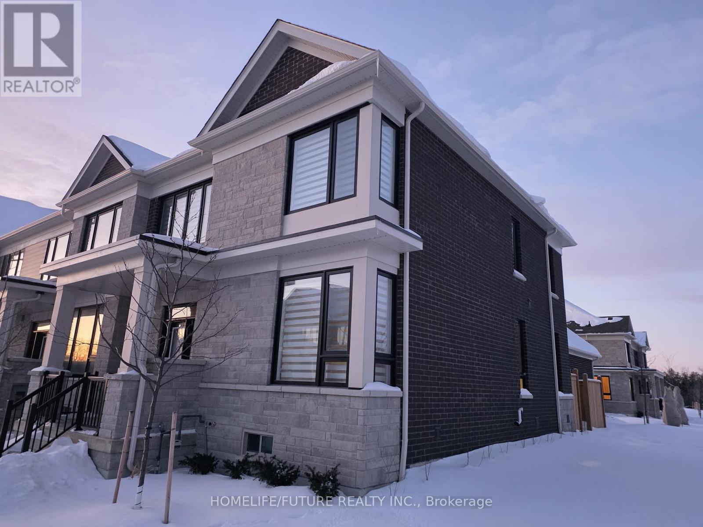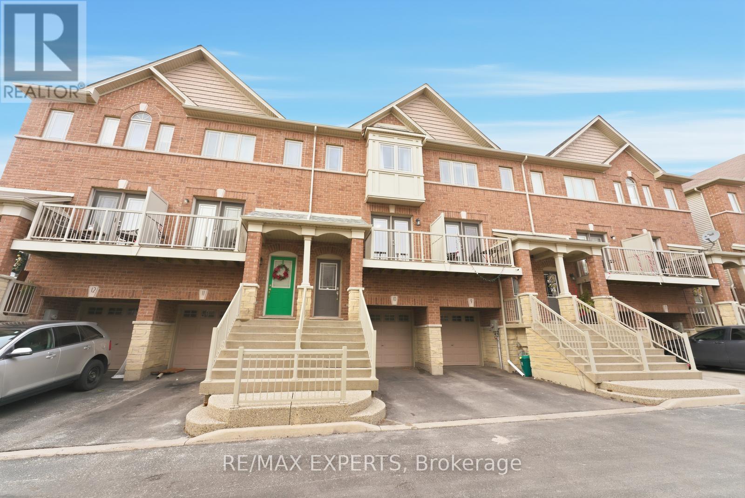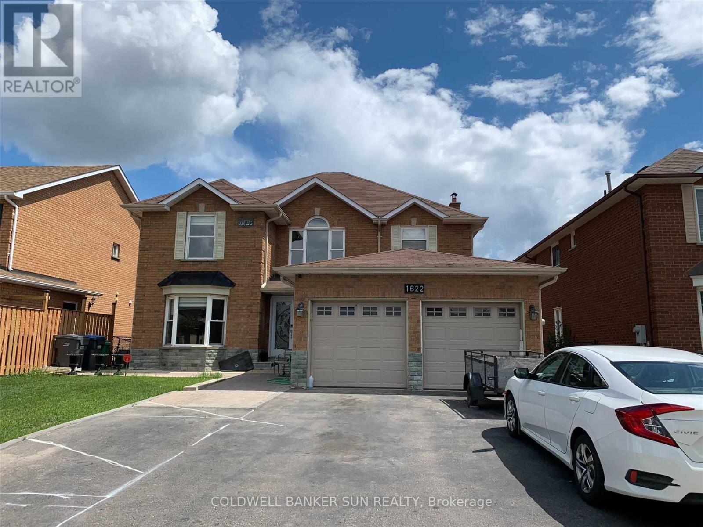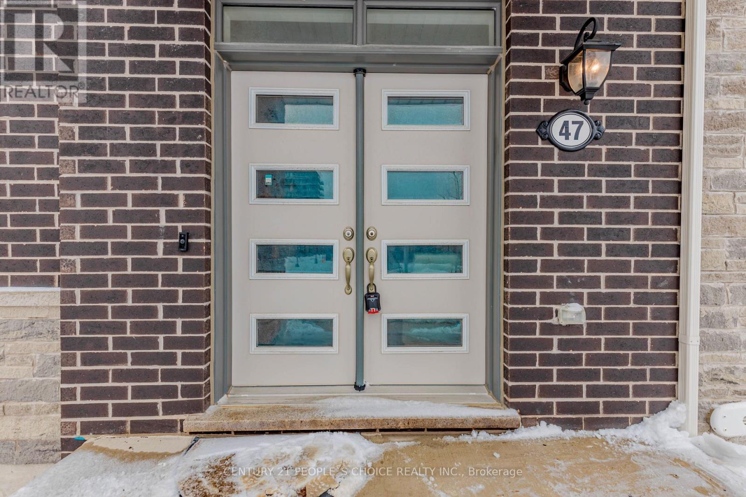4 Nathan Court
Cambridge, Ontario
Welcome to 4 Nathan Court, a beautifully maintained end-unit home offering modern comforts and a thoughtfully designed layout for everyday living. The open-concept kitchen, living, and dining areas create an inviting space ideal for hosting guests or enjoying time with family, with a private balcony providing the perfect spot for fresh air and outdoor relaxation. The updated kitchen features ample counter space, generous storage, and a dishwasher, while large windows fill the home with natural light. The primary bedroom is a true highlight, offering a spacious walk-in closet, a private ensuite bathroom, and a versatile loft area perfect for a home office, reading nook, or additional lounge space. Two additional bedrooms provide flexibility for family, guests, or workspace needs, complemented by a full bathroom and convenient main-floor powder room. Additional features include a single-car garage with inside entry and a private driveway. Located in a family-friendly neighborhood close to parks, schools, the Paris Trail, and Savannah Golf Course-with quick access to HWY 401, and short commutes to Brantford and Hamilton-this home delivers a blend of comfort, convenience, and modern living, making it an ideal choice for families, professionals, or anyone seeking a well-kept home in a desirable location. (id:61852)
Cityscape Real Estate Ltd.
Lower - 68 Redstone Road
Richmond Hill, Ontario
Professional Finished Walk-Out Basement ***Freshly Paint And Renovated***Functional Open Concept. large windows, and an abundance of natural light throughout. All Rooms W/ Closets And Organizer . Nestled in a quiet area near beautiful rough woods ,Close To Bus Stop/Shopping Plaza/Supermarket/Bank,Walking Distance To Silver Stream & Bayview High School. (id:61852)
Realty Associates Inc.
46 Phoebe Street
Toronto, Ontario
Rarely offered, this heritage listed row house in the Grange Park neighbourhood at 46 Phoebe Street was built in 1882, rich in original character..The main level showcases grand living and dining rooms anchored by two original marble fireplace mantels, exceptionally high ceilings, and rich hardwood floors. A gourmet contemporary kitchen opens to a private garden courtyard with heritage brick and direct lane way parking along with a spacious bedroom or study that completes the main level.Second floor offers a gourmet kitchen, bright living - dining area, and a large sun-filled south facing bedroom. Modern four-piece bath with soaker tub, glass shower, and radiant floor heating. The third floor features a sun-drenched south-facing bedroom and a second bedroom, studio, or gym with a walkout to a large private deck-an urban retreat above the city.Currently arranged as two suites with easy conversion to a single-family home, this exceptional property sits across from Ogden Public School and just steps to Kensington Market, Queen West,Chinatown, the Art Gallery of Ontario, and Baldwin Village. A unique opportunity to own a historic downtown home. Property is on the list of heritage properties (id:61852)
Forest Hill Real Estate Inc.
34 - 383 Dundas Street E
Hamilton, Ontario
Stylish + Contemporary 3 Storey Townhome in the heart of charming Waterdown! Impeccably Maintained 2 Bedroom, 2.5 Bathroom Boasts over 1300 sq ft. This home is a perfect combination of style, functionality + convenience. Large foyer with double door closet, utility room + inside access from garage. The main living space features a spacious living area, separate dining area w direct access to the balcony + powder room. Spacious kitchen with ample cabinetry, large breakfast bar + stainless steel appliances. The open concept design creates a harmonious flow - perfect for entertaining friends + family. 3rd level features primary bed w a W/I closet + 4 pc ensuite. Spacious 2nd Bed w a double door closet + 4 pc main bath. Convenient Bedroom level laundry. Incredible location, walking distance to Downtown Waterdown, minutes to HWY 407, School, Parks, Trails and All amenities. Perfect for professionals, young families + investors. Turn Key Living at its Best! (id:61852)
Royal LePage Real Estate Services Ltd.
271 Linden Avenue
Burlington, Ontario
Discover this rare opportunity to own a piece of paradise in the highly sought-after Shoreacres neighbourhood of South Burlington. This stunning property is located on a much-desired, mature tree-lined street and comes complete with **city-approved permits and architectural plans** to build your dream home. The existing 3+2 bedroom bungalow is in excellent condition and features a fully finished basement, making it an ideal rental property to generate income while you finalize your building plans. You have the flexibility to either purchase the property with the plans and permits, or we can build the home for you. This is an incredible chance to live in one of Burlingtons most prestigious areas. Contact for more details and to arrange a private viewing. (id:61852)
Exp Realty
7 Ridgeside Lane
Hamilton, Ontario
Stunning 3-storey condo townhome in the highly desirable Waterdown community offering 3+1 bedrooms, 3.5 washrooms, 2,151 sq ft of living space, and just 7 years new. This elegant brick and stone home features a spacious foyer leading to a private main-level bedroom with a full washroom, ideal for guests, in-laws, or a home office. The chef's kitchen boasts a central island, stainless steel appliances, stylish backsplash, and ample cabinetry, flowing seamlessly into a bright open-concept great room with laminate flooring, 9-ft ceilings, pot lights, and space for a large dining table-perfect for entertaining. Step out onto the generous balcony for relaxation and fresh air. The third floor offers three spacious bedrooms, two full washrooms, and a convenient laundry area. A fantastic opportunity for first-time home buyers to own a modern, move-in-ready home in one of Waterdown's most sought-after neighborhoods-don't miss out! (id:61852)
RE/MAX Realty Services Inc.
314 - 7549 Kalar Road
Niagara Falls, Ontario
Introducing Marbella's 2-bedroom, 2-bathroom condo in a prime location. Nestled in a quiet area yet conveniently close to all amenities including shops, dining, and recreational facilities, this immaculate residence offers a seamless blend of comfort and style. Enjoy the sleek kitchen with state-of-the-art appliances and chic cabinetry, along with two well-appointed bathrooms. Ideal for those seeking a contemporary urban lifestyle with easy access to everything the area has to offer. Don't miss the opportunity to make this newly constructed condo your perfect home. (id:61852)
RE/MAX Gold Realty Inc.
166 Alcorn Drive
Kawartha Lakes, Ontario
Brand New In Freehold Townhome by Fernbrook Homes Hygge Community 3+1 bed (Main floor).Enter the house through either the front, garage or backyard. Bright, open-concept main floor with ~9-foot ceilings and large windows for abundant natural light. Chef's kitchen with Upgraded quartz countertops, stainless steel appliances including self-cleaning range. Open concept Dine in Kitchen combined with living with Cozy Electric Fire place -Hardwood floor throughout bedrooms & hallway. Primary bedroom with two walk-in closets . Ensuite featuring a glass shower, and a tub. Plenty of sun light thru out the day. Extras: HRV system & high-efficiency gas furnace with humidifier. Future customizable Driveway & community landscaping to be completed per the builder's schedule Location & Lifestyle: Close to nature, parks, and the Scugog River Easy access to schools, shopping, hospitals, and major routes Perfect for families and professionals seeking a clean, modern home in a growing neighborhood. All appliances and blinds to be installed by the owner prior to move in (id:61852)
Homelife/future Realty Inc.
10 - 25 Viking Drive
Hamilton, Ontario
Move-in ready and beautifully maintained, this spacious freehold townhome in Binbrook offers exceptional privacy and functionality. Featuring two generous bedrooms, two bathrooms and a versatile den/home office with walk-out access to a backyard retreat, this home is ideal for modern living. The main level is filled with natural light from large windows and offers an open-concept eat-in kitchen, new granite counter top and sink, brand new appliances, a convenient two-piece powder room, laundry and a private balcony. The second level features two well-appointed bedrooms, including a primary suite with his/her double closets and a three-piece bathroom. The fully finished lower level provides flexible living space-perfect for a home office or additional family room-with direct garage access, yard access and amplestorage. Residents benefit from low-maintenance living with snow removal, common area grasscutting, garbage pickup, and street lighting included for a modest road fee of $89.62. Situatedon a quiet dead-end road with ample visitor parking, this home is minutes from parks, trails,schools, downtown Binbrook, golf courses, and conservation areas. An excellent opportunity for first-time buyers or investors. (id:61852)
RE/MAX Experts
23 Hawick Crescent
Haldimand, Ontario
Offers Anytime Priced to Sell ! Welcome to this Beautiful Completely Upgraded 4 Bedroom Detach Home with Full Brick & Stone Finish Exterior Sitting on a Premium Lot With Depth of 127 ft Deep and located in the Quiet, Upcoming & Fast Growing Family Oriented Neighborhood of Caledonia. Nestled on a Quiet Street this Family Home displays Picture Perfect Living at Every Corner. Basement is Currently Unfinished But the Seller has an Approved 2 Bedroom Legal Basement Apartment Permit that Seller is Open to get the Legal Basement Apartment completed for an additional $ 45,000. As you Step Inside through the Front Double Door you will be Welcomed with the Beautiful Open concept Layout with 9ft Ceiling, Hardwood Floors and Abundant Natural Light. The Main Level Hardwood Floors Guide you through a Beautifully Designed Main Floor, with a Convenient 2 Piece Powder Room, a Separate Dining space, Large Living room. Further Ahead You will be Pleasantly Surprised with the an Expansive Eat-in Kitchen offering Tall Cabinetry with Abundant Counter Space and Huge Pantry. Sliding Glass Doors will lead you out to your Huge Backyard, Perfect for Outdoor gatherings, BBQ Parties. Coming Back Inside and Taking the Beautiful Hardwood Staircase Takes You to the Upper Level Where Beautiful Architectural Design With Functionality Continues. Starting With the Huge Primary Bedroom With Large Walk In Closet and Ensuite Washroom. And Down the Hall, You will Find the Other 3 Oversized Bedrooms and One More Full Bathroom. A Bonus Laundry Room for Added Functionality. Beyond this Property Lines, This Home is minutes away from the Beautiful Grand River, Riverwalk Trails, Restaurants.15 Min Drive To Amazon Fulfilment, 10 Minutes To Hamilton International Airport & Mohawk College For Aviation. 5 Minutes To Downtown Caledonia W/ Many Restaurants, Walmart, Shops, Gas, Groceries, & The Beautiful Grand River. 45 Min Drive To Oakville. Close To Highway (id:61852)
RE/MAX Real Estate Centre Inc.
1622 Bristol Road W
Mississauga, Ontario
Welcome To This Beautiful Detached House In The Most Desirable Location Of Mississauga For Lease. This House Has 4 Beautiful & Spacious Bedrooms And 3 Full Washroom. Good Size House With Living Room & Dining Room. Close To Many Amenities. 60% Utilities To Be Paid By Tenants. Basement Not Included. (id:61852)
Coldwell Banker Sun Realty
47 Summer Wind Lane N
Brampton, Ontario
Stunning 2022-Built Executive Townhome with Ravine View Lot! Welcome to this beautifully upgraded Mattamy-built executive townhome, offering over 2,000 sq.ft. of stylish living space in a highly sought-after neighborhood at Sandalwood & VeteransRoad. This home showcases exceptional curb appeal with double-door entry, a double-car garage with rear access, and parking for 2 vehicles (2 in garage), plus visitor parking. Step inside to discover 4 spacious bedrooms and 4 bathrooms, including a ground-level bedroomwith a full washroom -perfect for an in-law or nanny suite. Enjoy 9 ft ceilings, elegant oak staircases, and a thoughtfully designed open-concept layout filled with natural light from large windows. The gourmet kitchen features granite countertops, ample cabinetry, and overlooks a bright family room and breakfast area, ideal for entertaining. A powder room is conveniently located on the main living level. The upper floors offer generously sized bedrooms, including a luxurious primary suite with a full ensuite and private balcony. Additional highlights include two openbalconies (second and third floors),Laundry on the 3rd floor for added convenience, Unfinished basement-perfect for storage, Ravine view lot foradded privacy and serene surroundings. (id:61852)
Century 21 People's Choice Realty Inc.
