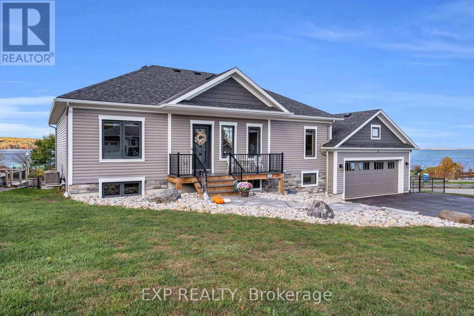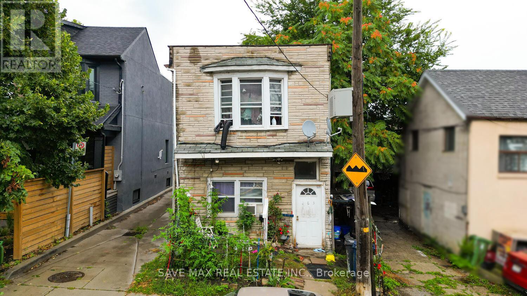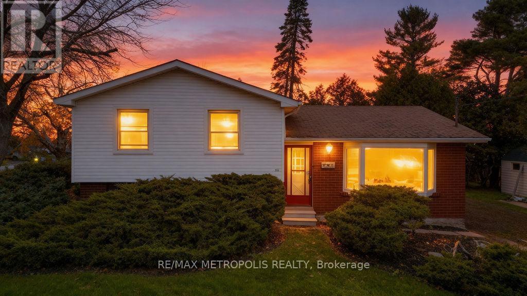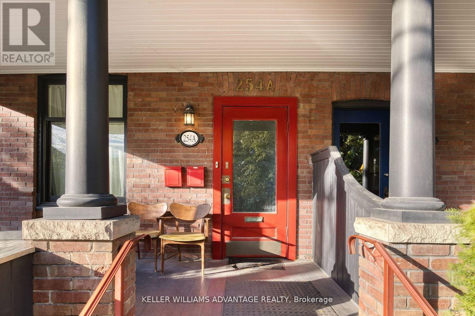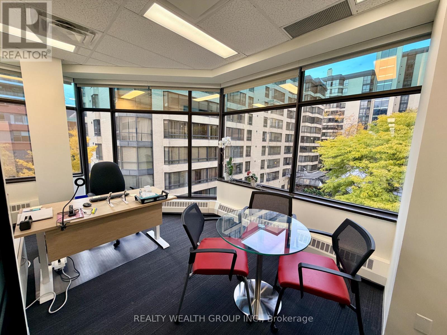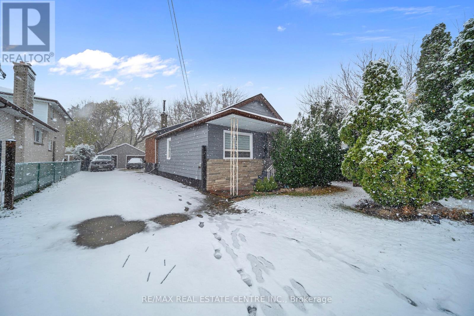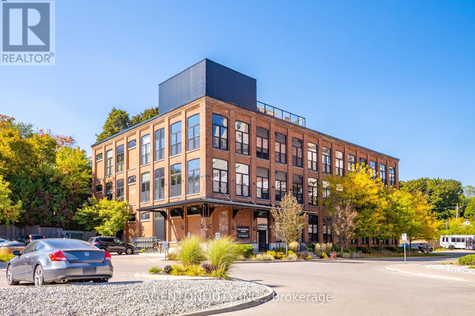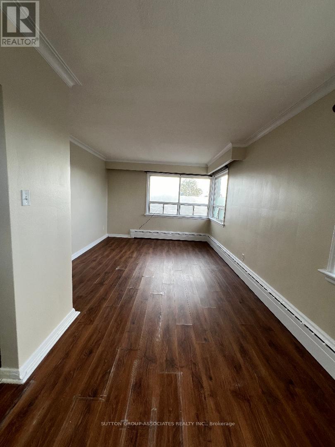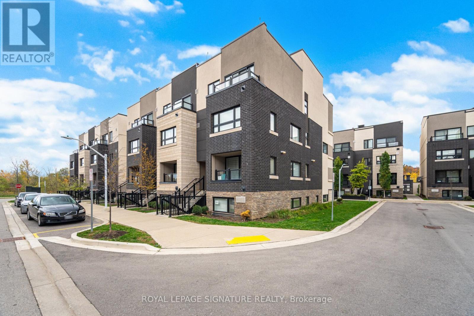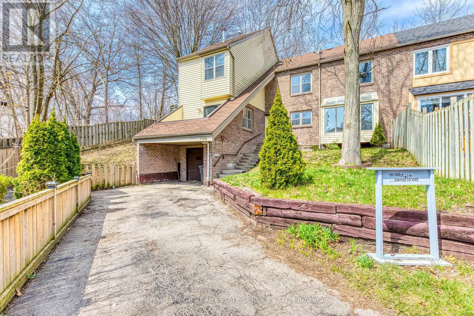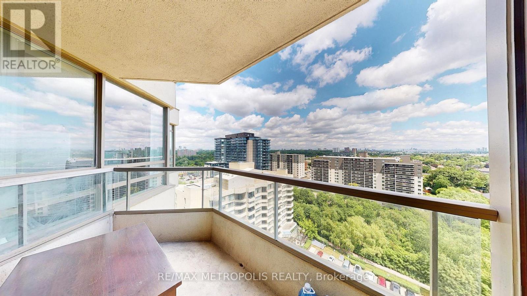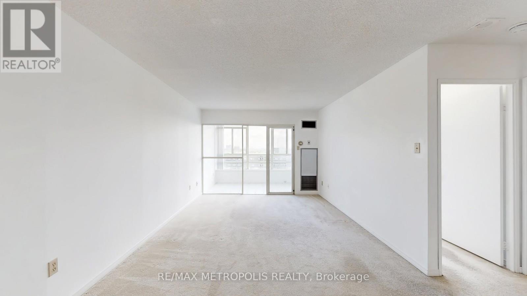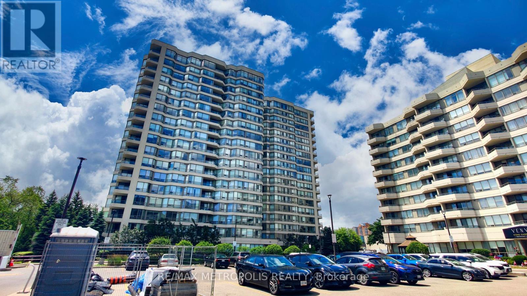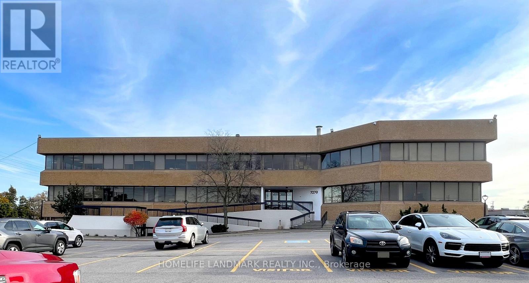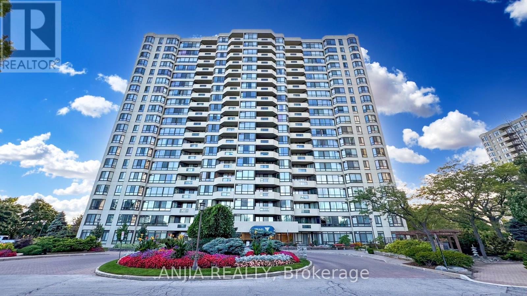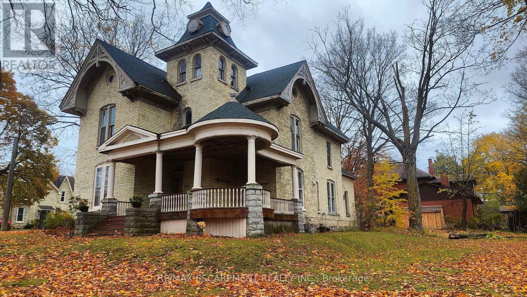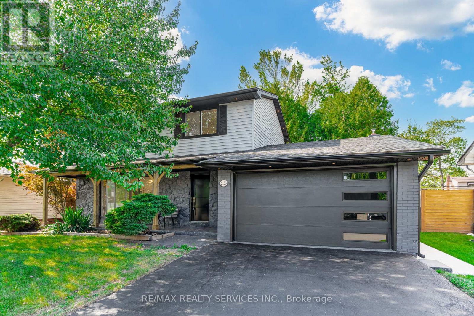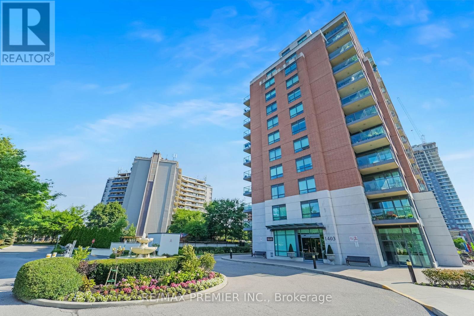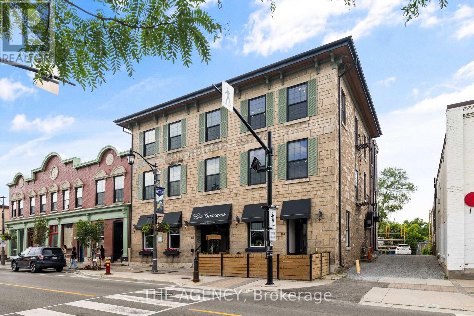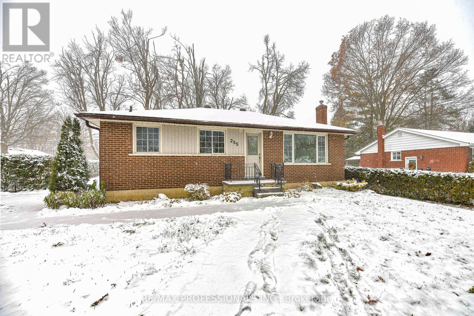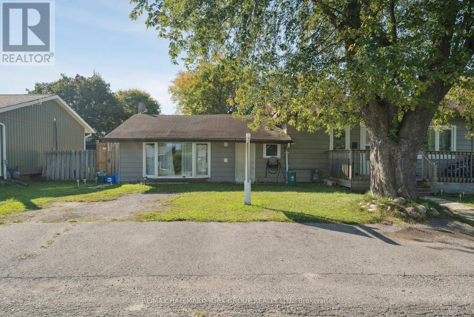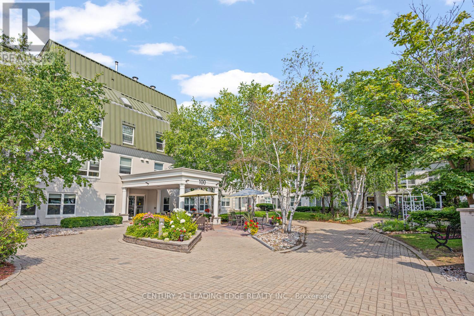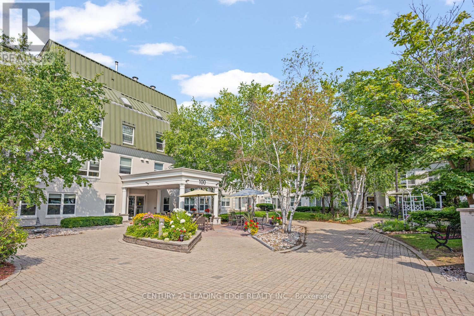244 Frank Street
Midland, Ontario
Welcome To 244 Frank Street - A Home Embraced By Panoramic Georgian Bay Views, Filling Each Room With Warmth, Light, And An Effortless Sense Of Calm. Designed For Comfortable, Everyday Living, This Thoughtfully Planned **3-Bedroom, 3-Bath Bungalow Features A Main-Floor Primary Suite** With A Walk-In Closet And 4-Piece Ensuite, While The **Second Main-Floor Bedroom Is Set Privately At The Opposite End Of The Home**, Offering Desired Space And Quiet.The Main Living Area Flows Beautifully For Cooking, Dining, And Gathering, Offering Heated Countertops, Quality Cabinetry,Upgraded Lighting, And The Convenience Of Main-Floor Laundry.The Fully Finished Lower Level Extends Your Living Space With A Relaxed Recreation/Family Room, A Second Upgraded Kitchen,Home Office,Third Bedroom, A Full 4-Piece Bath, And Generous Storage, Presenting Flexible Potential For An In-Law Suite (Where Permitted; Buyer To Verify).Comfort And Function Continue With Generator Wiring,EV Charger Capability, And Two Separate WalkUps To A Double-Car Garage** Finished With Durable Epoxy Flooring.Set In The Charming Town Of Midland, Known For Its Walkable Waterfront, Historic Downtown, Marinas, Boutique Shops, Cafés, Arts Community, And Year-Round Recreation, This Address Keeps You Close To Parks, Schools, And Everyday Amenities.A Move-In-Ready Home With Expansive Views** And **Elevated Features Throughout. A Place That Simply Feels Good To Come Home To. (id:61852)
Exp Realty
283 Rhodes Avenue E
Toronto, Ontario
Detached with Parking. Needs TLC. Attention Handymen, Builders and Renovators. A good size detached property with Parking on Rhodes Ave E. This property has both residential and commercial zoning, It can be easily converted to commercial units on ground and residential units on second floor, re-build and re-sale potential. Renovate and live or build a dream home. Location! Location! Location! Walk to Gerrard St. East and all it offers, The Beaches is a short walk. 24hr TTC, Great School District including Riverdale Collegiate. Close to all amenities, including Grocery store, coffee shops, restaurants, Library, Parks, The Downtown Core. Build a dream home. Lots of potential. Renovate and live or build a new modern home. (id:61852)
Save Max Real Estate Inc.
761 West Shore Boulevard
Pickering, Ontario
Welcome to 761 West Shore Blvd, nestled in Pickering's sought-after Frenchman's Bay community! This beautifully updated 4-bedroom, 2-bath home features a newly renovated kitchen with modern finishes and a separate side entrance-perfect for creating a secondary suite. Enjoy the best of both worlds with serene lakeside living and unbeatable convenience, just minutes from Highway 401, major shopping centres, schools, parks, and every amenity you could ask for. A perfect opportunity for families or investors alike! (id:61852)
RE/MAX Metropolis Realty
254a Carlton Street
Toronto, Ontario
Like 2 houses in 1! Grand 4+2 Bedroom, 3 Bathroom century home available for sale in historic Cabbagetown. This incredibly versatile property contains two large, self-contained re-wired, re-plumbed bi-level units under one roof, allowing for an array of options. Opportunities await for investors, families seeking a wonderful multi-generational home, or first-time buyers looking to supplement with extra income. The main floor unit, renovated in 2022, contains a private entrance to a fantastic apartment with a new kitchen, renovated bathrooms on each floor, new flooring and new closets. The main-floor primary bedroom contains a walk-out to the spacious fenced yard. The character-laden living and dining area boasts hardwood floors, a stunning decorative fireplace, a large window and built-in shelving. The spiral staircase leads to the full-height lower-level with two bedrooms, abundant storage, a laundry area, and a walk-out to the garden. The charming upper level second and third floor unit, renovated in 2017, has a private entrance with a great front porch. The eat-in kitchen has recent counter-tops and back-splash. There are three spacious bedrooms (one with a bay window and stacked ensuite laundry), and a big bathroom with a claw-foot soaker tub. The upper level has great bones, but the interior is dated and will shine after cosmetic updates. The light-filled third floor living room opens out to a huge deck showcasing roof-top city skyline views. This absolute gem is perfectly placed in a convenient Cabbagetown location that's mere steps to multiple transit stops. The tree-lined neighbourhood brims with family-friendly amenities: Riverdale Petting Zoo, Riverdale Park, schools, shops, restaurants, a great community centre, and so much more. This unique opportunity is not to be missed! (id:61852)
Keller Williams Advantage Realty
401 - 250 Dundas Street W
Toronto, Ontario
Beautifully finished, turnkey office space available for a flexible short-term sub-lease at 250 Dundas Street West, featuring light-flooded perimeter offices, a dedicated boardroom, and an open collaborative area, all of which can be divided or tailored to meet your specific space requirements. The building has recently been upgraded with a refreshed lobby and updated façade and offers secure card-access entry, monitored entrances and parking, after-hours elevator and parking access, and on-site building security. Ideally situated steps from the Art Gallery of Ontario (AGO), OCAD University, University Health Network, and multiple TTC routes, this move-in-ready space combines abundant natural light, immediate availability, excellent connectivity, and a professional downtown setting. (id:61852)
Realty Wealth Group Inc.
191 Margaret Avenue
Hamilton, Ontario
Newly Renovated 3 bedroom 2 bath home with a large lot of 50x220 feet. The kitchen recently upgraded, main bathroom recently renovates as well the main floor living dining room. There is a large 2 car detached garage with heating and hydro. (id:61852)
RE/MAX Real Estate Centre Inc.
101 - 24 Cedar Street
Cambridge, Ontario
Rarely Available Ground Floor One Bedroom Authentic Loft with Red Brick and Exposed Beams and 13 Foot Ceilings. This Corner suite has Large Windows and quiet NE views. This one bedroom, one bathroom unit features Parking, Ensuite Laundry and plenty of storage, Granite counters in the Kitchen and Bathroom & Stainless Steel Appliances. The Blacksmith Lofts was built in the late 1800's and converted into a boutique condo with only 27 units. There is a shared rooftop patio for all to enjoy. Walking distance to The Gaslight District, Grand River, U of W School of Architecture, Hamilton Family Theatre, library, coffee shops, running/bike trails and quaint downtown shopping! (id:61852)
Agentonduty Inc.
5 - 125 Ewart Avenue
Toronto, Ontario
Bright, spacious, newly renovated & freshly painted suite in central North York with Laundry room on-site. Just minutes from the new Eglinton Subway Station. 5 minutes walking distance from building to new Keelsdale Subway Station. (id:61852)
Sutton Group-Associates Realty Inc.
610 - 1129 Cooke Boulevard
Burlington, Ontario
Beautiful and Bright Stacked Townhouse Condo. Walking Distance To Burlington "Aldershot" GO Station, This Modern 3-Level Townhouse Presents A Practical Design And Easy Access To Major Highways. Boasting 1130 Sq Ft Of Living Space, The Property Showcases A Rooftop Terrace With Impressive Panoramic Views. Inside To Discover An Inviting Open-Concept Layout With Recently Installed Floors And An Abundance Of Natural Light. The Contemporary Kitchen Features Quartz Countertops, A Generously Sized Island With A Breakfast Bar, Stainless Steel Appliances And A Stylish Backsplash. Upstairs, You Will Find A Convenient Laundry Room, A Well-Appointed 3-Piece Bathroom, And Two Comfortable Bedrooms. The Top-Level Oasis Offers A Private Rooftop Terrace, Ideal For Outdoor Relaxation, Enjoying Stunning Sunsets, Hosting BBQs, Or Simply Unwinding With A Good Read. Close To Major Highways And AmenIties. (id:61852)
Royal LePage Signature Realty
Lower - 1108 Kos Boulevard
Mississauga, Ontario
One Bedroom 1 Washroom Lower Level, Fully Renovated Top to Bottom with Great Quality Finishes. All New Stainless Steel Appliances, Modern Brand New Kitchen, Beautiful Quartz Countertop. Good Size Side Yard. Located in the Great Area of Lorne Park, Minutes to Jack Darling Memorial Park. Which Offers Beach, Off Leash Dog Park, Picnic Areas and Bike Trails. Close to Trendy Port Credit, Waterfront, Marina, Great Schools, Shops and Restaurants. Close to Clarkson Go Train Station, QEW, HWY 403. (id:61852)
Royal LePage Real Estate Services Ltd.
1703 - 75 King Street E
Mississauga, Ontario
Welcome to the Prestigious King Gardens Building. This spacious 2-bedroom suite available for sale which offers a functional & open concept layout. What a perfect place to live for anyone seeking comfort, and convenience! This is a must-see property. Don't miss your chance to make this condo your new home! Close to all major amenities, incl Mississauga Hosp, Schools (elementary, secondary, private), Comm Ctr, Parks, Shopping & Restaurants, and close access Hwy's 403, QEW, & 401; the Go Stn & TTC Subway **EXTRAS Maintenance Fee Includes: Heat, Hydro, Water, Cable TV, Internet, CAC, Building Insurance, Parking and Common Elements** (id:61852)
RE/MAX Metropolis Realty
1609 - 75 King Street E
Mississauga, Ontario
Welcome to the Prestigious King Gardens Building. This is a 1+1 suite available for sale which offers a functional & open concept layout. What a perfect place to live for anyone seeking comfort, and convenience! This is a must-see property. Don't miss your chance to make this condo your new home! Close to all major amenities, incl Mississauga Hosp, Schools (elementary, secondary, private), Comm Ctr, Parks, Shopping & Restaurants, and close access Hwy's 403, QEW, & 401; the Go Stn & TTC Subway **EXTRAS Maintenance Fee Includes: Heat, Hydro, Water, Cable TV, Internet, CAC, Building Insurance, Parking and Common Elements** (id:61852)
RE/MAX Metropolis Realty
1202 - 75 King Street E
Mississauga, Ontario
Welcome to the Prestigious King Gardens Building. This is a corner 2-bedroom suite available for sale which offers a functional & open concept layout. What a perfect place to live for anyone seeking comfort, and convenience! This is a must-see property. Don't miss your chance to make this condo your new home! Close to all major amenities, incl Mississauga Hosp, Schools (elementary, secondary, private), Comm Ctr, Parks, Shopping & Restaurants, and close access Hwy's 403, QEW, & 401; the Go Stn & TTC Subway **EXTRAS Maintenance Fee Includes: Heat, Hydro, Water, Cable TV, Internet, CAC, Building Insurance, Parking and Common Elements** (id:61852)
RE/MAX Metropolis Realty
207 - 7270 Woodbine Avenue
Markham, Ontario
Excellent Lease Opportunity! 2,552 Sq Ft Space Available On Main Floor Of Building In A Busy Vibrant Mixed-Used Plaza. A Bright Open Space With Enclosed Offices, Boardroom And Kitchen. Ideal For Professional Or Medical Office Use. Prime Location On Woodbine Avenue. Close To Highways 404, 407 And 401, Ttc And York Transit. Ample Free Surface Parking. Short Walk To Many Amenities Including Banks, Restaurants And The Marriott Hotel. Ready To Move In. Professionally Managed. (id:61852)
Homelife Landmark Realty Inc.
512 - 225 Bamburgh Circle
Toronto, Ontario
Luxury Tridel Condo, The Spacious 1+1 Unit, Solarium can be used as 2nd bedroom. Carpet Free unit with Open and Functional Layout. Upgraded Kitchen with stainless steel appliances. One Parking Space & One Locker Are Included, Management fee included All Utilities, Cable TV and Internet, Excellent Location With Easy Access To Supermarkets, Park, Library, Restaurants, Banks, Clinics, Schools And Public Transit. Recently renovated building with updated hallways & lobby. Amazing Amenities Include landscaped grounds, indoor & outdoor pools, hot tubs, exercise rooms, party rooms, squash, racquet, & tennis courts, plenty of outdoor space, 24-hour gatehouse security, BBQ & so much more.Ideal for downsizing, Retirees, and First-time Home Buyers.Must See!! (id:61852)
Anjia Realty
104 Patrick Street E
North Huron, Ontario
Welcome to 104 Patrick Street E, a great opportunity for renovators, investors, or anyone looking to bring their vision to life. This property offers plenty of potential - whether you're looking to restore its original charm or start fresh with your own design ideas. Situated in the heart of North Huron, this home sits on a generous lot in a quiet, established neighbourhood close to local amenities, parks, and schools. Inside, you'll find a space that's ready for your creativity and improvements. With some work, this property could be transformed into the perfect family home or a solid investment project. Bring your tools and imagination - this handyman special is ready for your finishing touches! (id:61852)
RE/MAX Escarpment Realty Inc.
5133 Cherryhill Crescent
Burlington, Ontario
Gorgeous detached home in sought after Appleby neighborhood in south Burlington on a large 60 x 129 pie shaped lot. Tastefully renovated inside and out with designer finishes. Open concept living/ kitchen and dining making this home truly an entertainers delight. Vidar engineered floors throughout. Modern black powder room with sleek wall paneling. Three spacious bedrooms on the upper level. Master bathroom features a walk-in closet with built-in closet organizers and a gorgeous 5-pc ensuite with a stand-up glass shower. Second bedroom also has a full wall built-in closet. Main bathroom fully redesigned with a stand-up shower. Spacious basement for entertaining with guest bedroom, walk-in closet & Full 4-pc bathroom with a stand-up shower. Massive Pool -sized backyard with new poured concrete patio, New sod and new fence. All renovations completed in 2024. Close proximity to all amenities, highways, great schools, shopping, parks and restaurants. Mins away from downtown Burlington and downtown Oakville. (id:61852)
RE/MAX Realty Services Inc.
216 - 1403 Royal York Road
Toronto, Ontario
Beautifully Appointed Unit Located At Royal York And Eglinton, Offering A Bright And Spacious Layout With Unobstructed South-Facing City Views. Immaculately Maintained And Move-In Ready, This Residence Provides The Perfect Blend Of Comfort And Convenience. Enjoy The Ease Of Carefree Condo Living With Public Transit At Your Doorstep, Quick Access To Major Highways, And Close Proximity To Parks, Reputable Schools, Shopping Centres, And Pearson International Airport. An Ideal Opportunity For Professionals, Down-Sizers, Or Young Families Seeking A Sophisticated Lifestyle In A Prime Etobicoke Location. (id:61852)
RE/MAX Premier Inc.
303 - 163 Main Street E
Milton, Ontario
Discover a perfect blend of modern luxury and historic charm in this trendy one-bedroom loft located in the heart of downtown Milton. A beautifully designed common hallway welcomes you with warmth and sophistication, leading to a striking Tiffany blue door that frames the entrance to this inviting unit. Inside, timeless character meets contemporary design with hardwood floors, exposed beams, and original stonework that highlight the building's rich history. The modern kitchen features stainless steel appliances, a sleek porcelain backsplash, soft-touch cabinetry, and oversized window sills that fill the space with natural light and create an airy, open feel. Enjoy the best of Milton right at your doorstep-steps from La Toscana, Pasqualino Italian Restaurant, and the Milton Farmer's Market, with convenient access to major highways, top-rated schools, and scenic parks. Experience boutique loft living at its finest-where heritage and modern comfort come together beautifully. Short term corporate rentals will be considered. (id:61852)
The Agency
12 Emerald Coast Trail
Brampton, Ontario
Location! Location! Location! Welcome to 12 Emerald Coast Trail, a beautifully designed home situated in a quiet, family-oriented neighborhood in Northwest Brampton.Welcome to a stunning 4-bedroom home in Mount Pleasant, Brampton - a prime location perfect for Toronto Downtown Commuters, just 10 minutes away from the GO Station, ensuring ultimate convenience. It's also very close to the Walmart superstore. Exceptionally well-done work on the front and back of the house. Very bright, Spacious & Welcoming 4 Bedrooms, No Carpet in the whole house, Oak stairs with upgraded metal pickets, Sun-filled Detached Home in Brampton's highly sought-after Mount Pleasant Community of NorthWest Brampton. Second Floor Laundry! Elegant hardwood flooring throughout and a stylish, modern kitchen featuring Granite countertops and premium stainless steel appliances, an over-the-range in built Microwave. A luxurious primary bedroom complete with a big-sized ensuite washroom & walk-in closet. An extended driveway allows parking for 2 cars plus an additional parking space in the garage. Nestled in the family-friendly neighbourhood, this home seamlessly blends style, comfort, and an unbeatable location. Do not miss this incredible opportunity to own a beautifully upgraded home in one of Brampton's most vibrant communities. Easy Access To Everywhere! (id:61852)
Save Max Achievers Realty
255 Lawrence Avenue
Orillia, Ontario
Gorgeous renovated 3 bedroom bungalow on a huge 75'x150' private hedged corner property in Orillia's desirable North Ward! New kitchen! New flooring! New baseboards and moldings! New S/S stove and Over-Stove S/S Microwave/Exhaust! Upgraded bathrooms! Freshly painted throughout! Amazing separate entrance lower level in-law suite with bedroom plus large den both closeted! Large fully appliance kitchen with breakfast bar overlooking living room with walkup to concrete patio. Walk to Elementary and Secondary Schools and park. Home was rented for $3600/month. (id:61852)
RE/MAX Professionals Inc.
(East) - 351 Winnifred Drive
Georgina, Ontario
Bright main floor modern suite, no one above you or below you. Full kitchen and laundry. Private parking, your own private fenced backyard in a quiet completely residential area, walking distance to the lake. Truly a special find. (id:61852)
RE/MAX Hallmark York Group Realty Ltd.
120 - 100 Anna Russell Way
Markham, Ontario
Welcome to this beautifully maintained 900 sq ft Crocus model in the highly desirable Wyndham Gardens, offering bright, spacious living in a vibrant 55+ community. This thoughtfully designed unit features a generous, updated galley kitchen with ample cabinetry, counter space, and a convenient pass-through to the living area. The open-concept living and dining room includes a cozy fireplace and overlooks the inviting solarium, ideal for relaxing or entertaining guests. The sunlit primary bedroom boasts a walk-through closet leading to a stylish semi-ensuite bath, complete with a walk-in shower and dual shower heads. Step outside to enjoy your own private patio and garden, a rare and tranquil outdoor retreat. Additional features include a large walk-in storage closet and convenient in-suite laundry. Perfectly located just steps from transit, parks, and all the charm and amenities of Main Street Unionville. (id:61852)
Century 21 Leading Edge Realty Inc.
Ph2 - 100 Anna Russell Way
Markham, Ontario
Look no further! This 859 Sq. ft. penthouse unit features neutral decor throughout including fresh paint and brand-new laminate floors. The open-concept living and dining area, accented with elegant crown moulding, seamlessly flows to your own private terrace, perfect for relaxing outdoors. The spacious kitchen offers ample cabinet and counter space, a double sink, and the added convenience of an in-suite washer/dryer. The generous main bedroom includes a wall-to-wall closet with additional hidden storage behind, providing plenty of room for all your essentials. Completing the unit is a 4-piece bathroom and two additional storage closets. Enjoy the exceptional building amenities, including a library, recreation room, hair salon, extra laundry facilities for large items, and inviting outdoor patios and garden plots. Located in a vibrant 55+ community, you'll appreciate the ease of on-site local transit, quick access to the GO Train, and a short stroll to Unionville's charming Main St. and Farmers' Market. (id:61852)
Century 21 Leading Edge Realty Inc.
