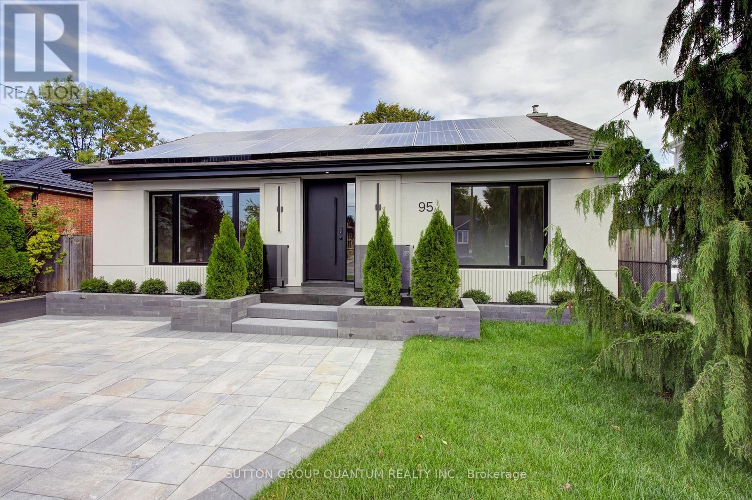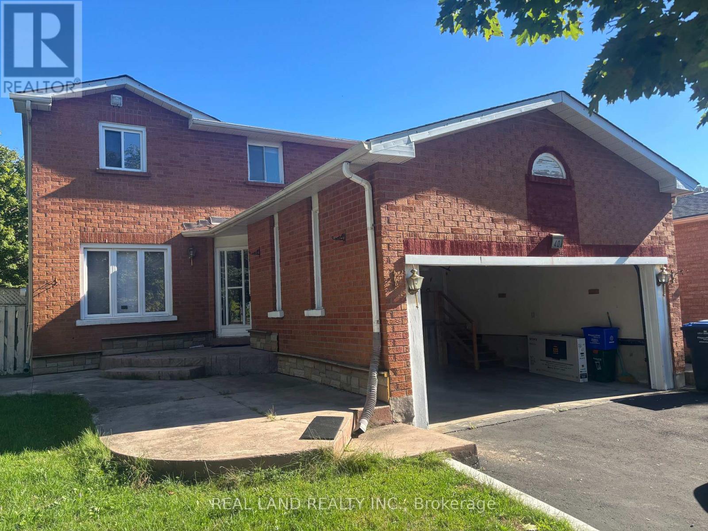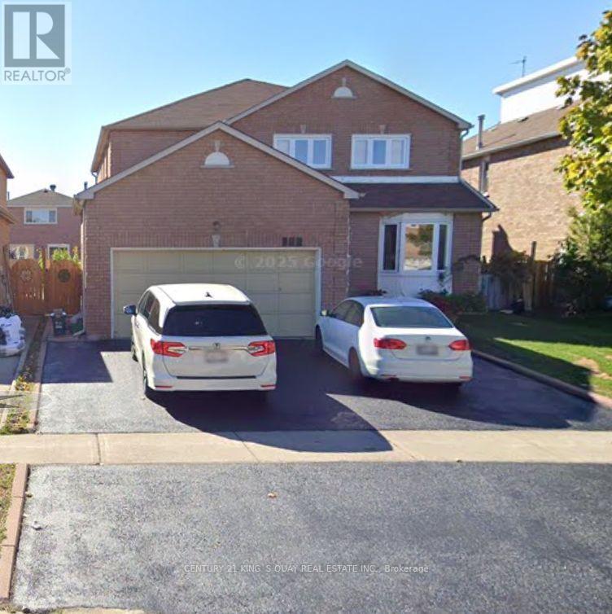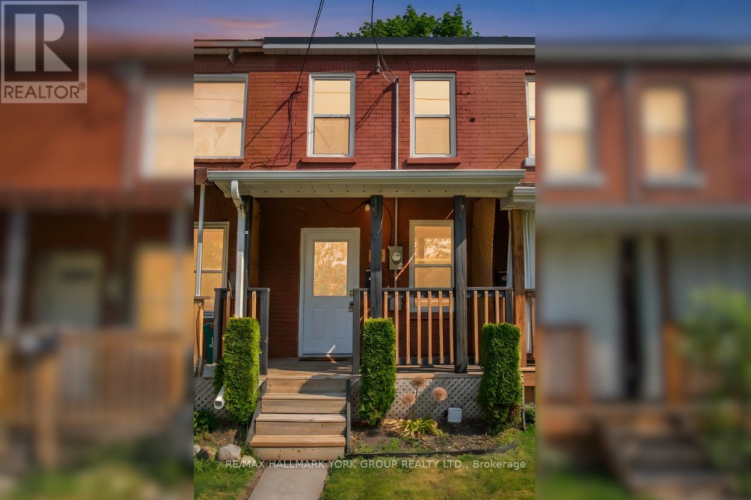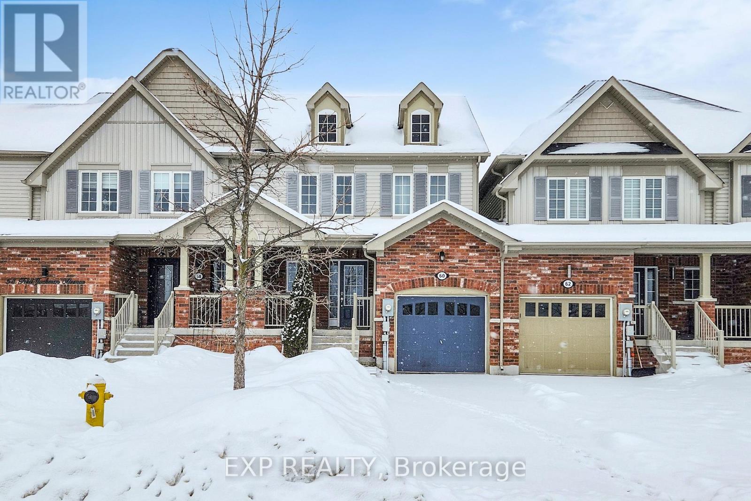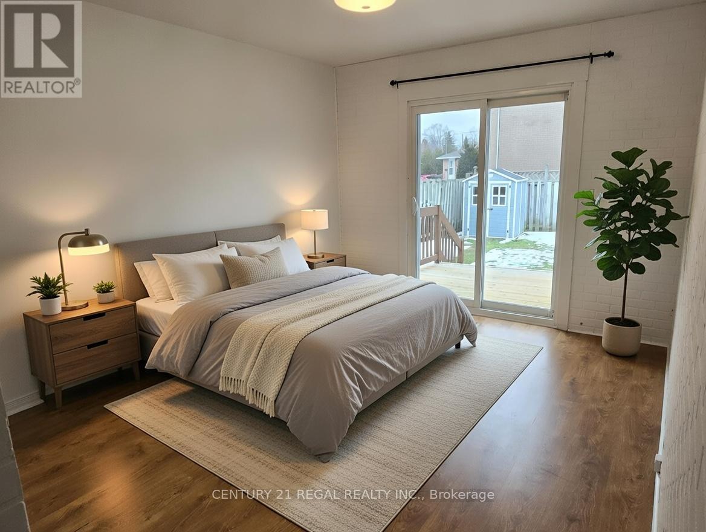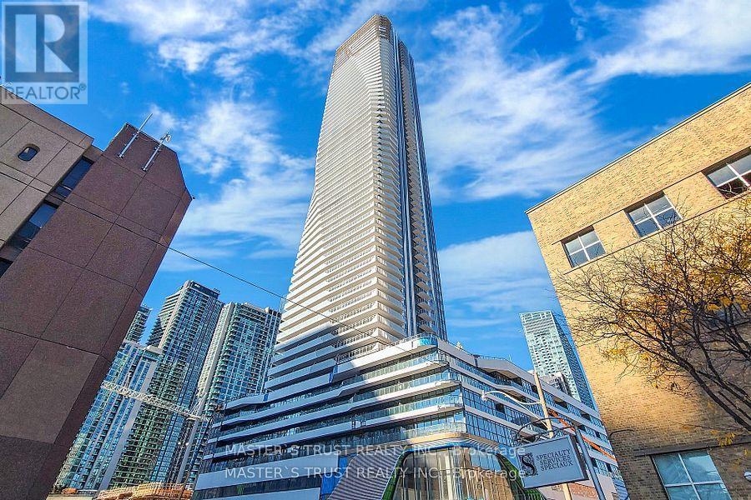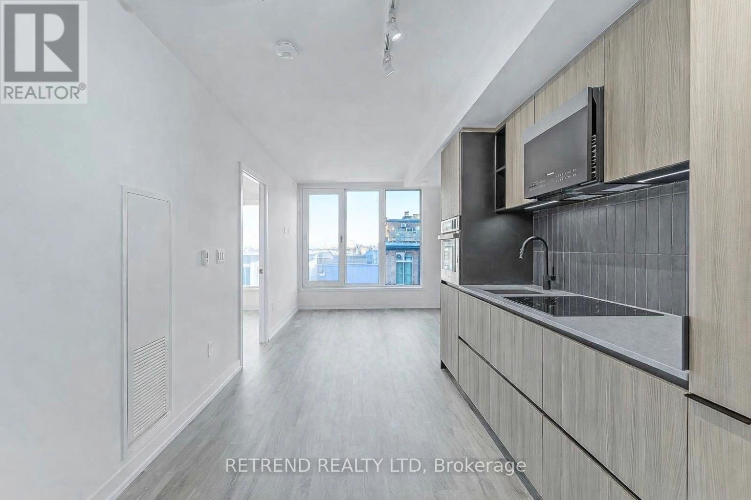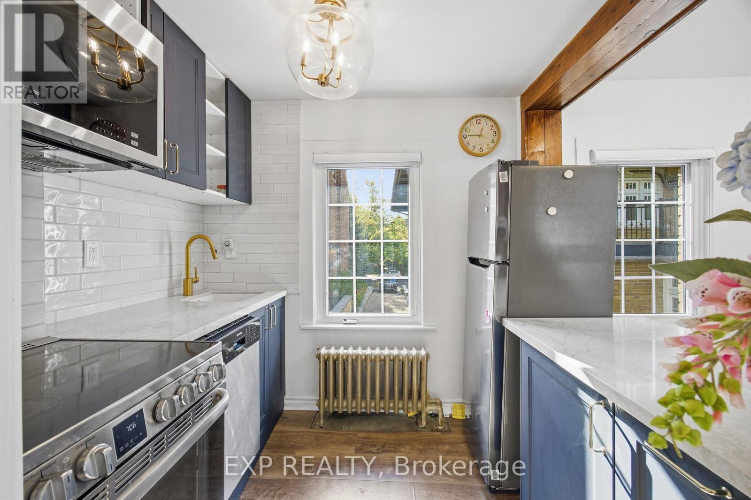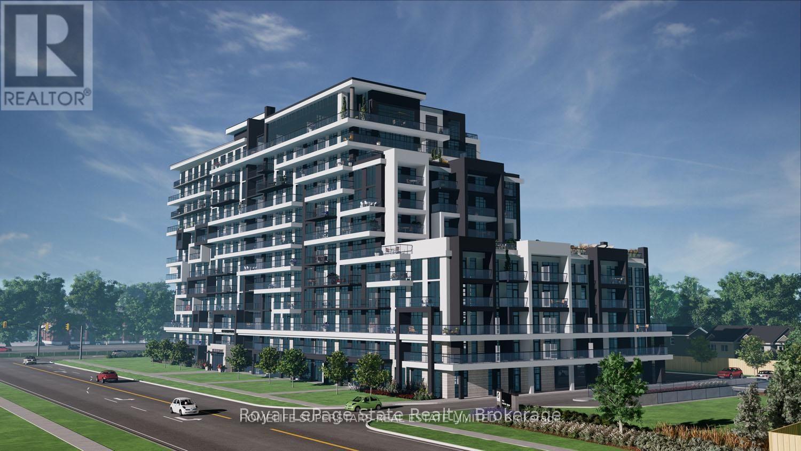18 Brewis Street
Brant, Ontario
Stunning 4-bedroom, 4-bath luxury home by LIV Communities (The Boughton 5, Elev. C, 2023), featuring an elegant stone, stucco, and brick exterior. The bright, open-concept layout offers 9-ft ceilings, engineered hardwood floors, and an expansive great room highlighted by a sleek direct-vent fireplace and a large window that fills the space with natural light. The chef's kitchen impresses with custom built-in stainless-steel appliances, glossy European-style cabinetry, a lantern glass backsplash, quartz island, and upgraded lighting. Builder-installed pot lights throughout the main floor ensure the home remains bright and inviting, even on gloomy days. Convenient garage access leads to the mudroom and unfinished basement-ready for your personal design vision. This home delivers exceptional space, upgrades, and functionality in all the right places. The upper level features a grand primary retreat with French door entry, a spa-inspired 6-piece ensuite with soaking tub and glass shower, and his-and-her closets. The second bedroom offers a raised ceiling and private ensuite with a sleek glass standing shower-perfect for unwinding after a long day. The third bedroom showcases views of a decorative exterior balcony, while the fourth bedroom provides flexible use for a growing family or home office. Ideally located just minutes from Hwy 403, Brant Sports Complex, top-rated schools, scenic trails, shopping, and dining. Extras include: lantern glass backsplash, builder-installed pot lights (main floor), motorized window coverings (main floor), undermount sinks, white quartz countertops throughout, glossy European-style cabinetry in the kitchen and bathrooms, upgraded light fixtures, upper-level laundry room, bidets in two bathrooms, direct-vent gas fireplace, oak stairs, HRV and built-in appliances. (id:61852)
Homelife/miracle Realty Ltd
Lower Unit - 95 South Bend Road E
Hamilton, Ontario
Beautifully renovated 2-bed, 1-bath lower-level unit in Hamilton's desirable Balfour area. Features a sleek, modern design with custom finishes, a bright open interiors, and a beautiful kitchen with quartz counters and ample storage. The space is enhanced by luxurious polished porcelain flooring, adding elegance and a refined touch throughout. All brand-new appliances and in-home washer/dryer included. Enjoy a private entrance through a beautifully enclosed sunroom with floor-to-ceiling windows - a bright, peaceful sitting area that's exclusively part of the lease. Located in a family-friendly community close to schools, parks, shopping, and banks, the Balfour area offers a balanced lifestyle of convenience and charm - the perfect place to call home! Utilities are extra. (id:61852)
Sutton Group Quantum Realty Inc.
40 Burnhope Drive
Brampton, Ontario
Spacious and Beautifully maintained 3+1 Bdr 3Washroom Above Ground unit with shared Laundry Facility and private entrance. Ready To MOVE IN, furniture included! Shared Utility. Internet Available. . Walking to school, public transit and parks! Looking for Family Tenants (id:61852)
Real Land Realty Inc.
Ll - 152 Cartmel Drive
Markham, Ontario
Well-Kept Spacious 3-Bedroom Basement Apartment with Living/Dining, Full Kitchen & Full Bathroom, Plenty of Windows, in Prime Milliken Area, Closed by Highway, VIVA/GO Transit, Pacific Mall, Community Centre etc., Include One Outdoor Parking Space, High Speed Internet & Utilities (Water, Hydro, Gas) for $100/month extra. (id:61852)
Century 21 King's Quay Real Estate Inc.
112.5 Olive Avenue
Oshawa, Ontario
This Charming 2-Bedroom, 1-Bath Row Home Is The Perfect Starter Property, Or To Rent Out As An Investment. Ideally Located Directly Across From The Beautiful Cowan Park. Inside, You'll Find Laminate Flooring Throughout And A Bright Kitchen Featuring Stainless Steel Appliances. The Unfinished Basement Offers Plenty Of Potential For Storage Or Future Customization. Conveniently, Parking Is Available Just Across The Street At The Park, With A Bus Stop Right Out Front And All Essential Amenities Nearby. Whether You're A First-Time Buyer Or Looking To Downsize, This Home Offers Comfort, Value, And An Unbeatable Location. Polyurea Flat Roof Waterproofing Done In 2023 With A 10 Year Warranty. Back Bedroom Window And Back Door 2022. (id:61852)
RE/MAX Hallmark York Group Realty Ltd.
60 Fred Jackman Avenue
Clarington, Ontario
A rare opportunity to own a well-kept freehold 3 bedroom townhome in a family-friendly Bowmanville neighbourhood. Freshly painted with new laminate flooring on the main level, this home features a functional layout, including a convenient main floor laundry and a bright living and dining area. The kitchen is updated with a granite countertop, new stainless steel refrigerator, range, and dishwasher. Upstairs features three generous bedrooms, including two with walk-in closets, and two full bathrooms. The unfinished basement provides excellent future potential and includes new sports equipment as a bonus. Additional highlights include direct access from the garage to the backyard, a newly replaced rental hot water tank (November 2025), and no sidewalk or houses in front for added privacy and curb appeal. Ideally located close to parks, schools, amenities, and with quick access to Highway 401/407. (id:61852)
Exp Realty
Upper - 82 Durham Street
Oshawa, Ontario
Located across from Oshawa shopping Centre. This three bedrooms unit is bright spacious with living and dining area, a kitchen with eat - In Area. Enjoy a brand new furnace and air conditioner (2025), roof and kitchen (2018). Escape to a fully fenced yard. The driveway accommodates up to four vehicles for added convenience. Located just two minutes walk to the Oshawa Centre, close to places of worship, and with easy access to Highways 401, 407, Go Train and public transit, Ontario Tech and Trent University campuses, Oshawa civic and recreation Complex. This home offers both comfort and practicality. Don't miss this rare opportunity to live in a highly desirable location! Property Photo are Virtually Staged (id:61852)
Century 21 Regal Realty Inc.
1104 - 28 Freeland Street
Toronto, Ontario
An Incredible living experience you should not miss! This stunning Corner with a 9' ceiling, Large one Bedroom plus Den (Total 696sq.ft). Floor to Ceiling Windows with L-Shape large Balcony. Glossy Cabinetry with Quartz Countertop. Bosch Appliances . This luxury building comes with Five-Star Amenities & Security Service. * PATH to Union Station * Close to TTC, George Brown College, QEW, Sugar Beach and more. Luxury Amenities including: Community Center; Gym, Yoga, Spin Room, Bowling, Party Room and Study/Business Centre, Outdoor walking track, fitness circuit to spin studio and gym, indoor & outdoor kids play area, party room etc. (id:61852)
Master's Trust Realty Inc.
410 - 2 Augusta Avenue
Toronto, Ontario
Welcome to this modern 1 bedroom plus den, 2 bathroom residence at 2 Augusta Avenue in the heart of downtown Toronto. The functional layout features an enclosed den with sliding doors that can be used as a second bedroom, home office, or guest space, offering excellent flexibility. The unit offers an open-concept living and dining area with abundant natural light, a contemporary kitchen with modern finishes, and two full bathrooms for added comfort. The primary bedroom includes ample closet space and a private ensuite. Located in the vibrant Kensington Market and Chinatown neighbourhood, this home is steps to TTC streetcars and surrounded by cafes, restaurants, grocery stores, and everyday amenities. Close to Spadina, College, Dundas Street West, the University of Toronto, hospitals, and the Financial District, offering a highly walkable and connected urban lifestyle. (id:61852)
Retrend Realty Ltd
1507 - 28 Freeland Street
Toronto, Ontario
Experience unparalleled Luxury at Prestige Condos by Pinnacle, Only Few Yrs New 2 Brs 1 Bath Unit At One Yonge In The Heart Of Dt's Financial And Cultural Districts. Practical And Spacious Layout With Unobstructed City/Lake Views .The Five-Star Experience: 9-Ft Smooth Ceiling With Ample Living Space. Steps To Lake And Union Station, Financial District And Gardiner, Large Balcony With Electrical Outlet, Floor-To-Ceiling Windows, Laminated Flooring Throughout, Gloss Cabinetry Finish With Quartz Countertop, Bosch Kitchen Appliances, And Whirlpool Laundry Station. Extreme Convenience With Future Underground Access To Union Station Via Path, Numerous Amenities, And Walking Distance To Banks, Loblaws, Restaurants, And Other Grocery Stores. A Crosswalk Away From The Waterfront, And Near Eaton Center, Schools, And Museums. A Safe And Beautiful Neighbourhood To Live In. (id:61852)
RE/MAX Excel Realty Ltd.
34 High Park Boulevard
Toronto, Ontario
Location location location. This is a very unique loft style, garden suite in the heart of high park. 1 bedroom 1 bathroom. Breath taking views with a wrap around composite deck showing you mother nature at it's finest. Multiple skylights in the ceiling giving you lots of natural light. Quartz counter tops with an eat in kitchen island. Stainless steel appliances in prestige condition. Air conditioning with central heat throughout. Whether you love a nice walk through high park or a lunch in Roncesvalles they're both at your door step. Surrounded by reputable schools, making it an ideal location for young professionals or students. This opportunity won't last, don't miss out on one of the most desirable neighborhoods in Toronto. (id:61852)
Exp Realty
802 - 461 Green Road
Hamilton, Ontario
Brand new, never lived in 1+den condo in the modern Muse Lakeview Condominiums in Stoney Creek. Many extra upgrades included. Vinyl plank flooring throughout, pot lights, quartz counter tops. Spacious layout with open concept living room/ dining area and kitchen. Den can be used as a spare bedroom/office. Primary bedroom has a closet. Kitchen has island, built-in appliances & plenty of cabinet & counter space. Premium 7-piece stainless steel appliance package: 24" built in Cook Top & Range, 24" fridge, 24" dishwasher, slim line hood-fan. Stackable 24" Compact Laundry Pair in White. One owned locker & 1 underground parking spot included. Close to the GO Station, Confederation Park, QEW & McMaster University. Amenities include a 6th floor BBQ terrace, chefs kitchen lounge, art studio, media room, pet spa, bike storage and more. Smart home features include app-based climate control, security, energy tracking, and digital access. (id:61852)
Homelife Superstars Real Estate Limited

