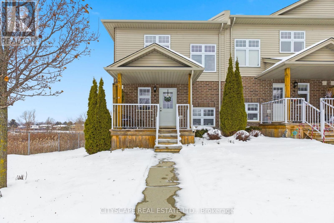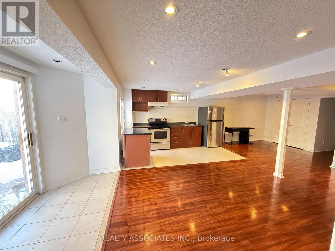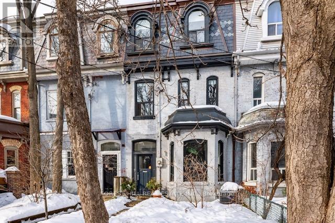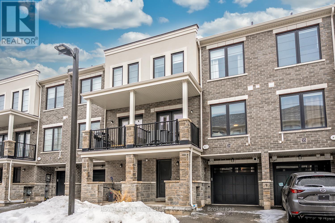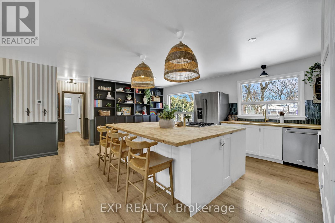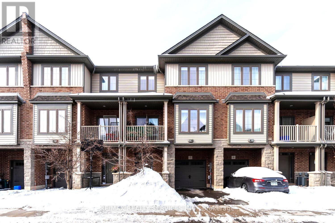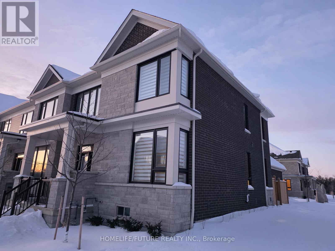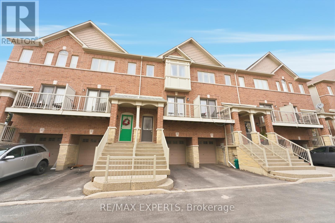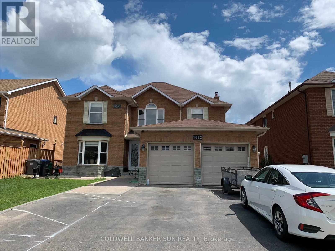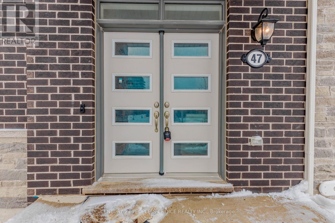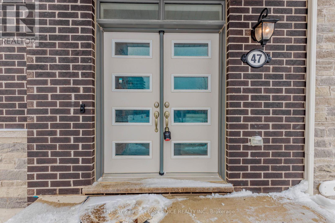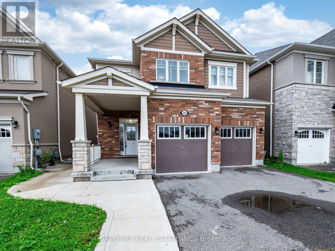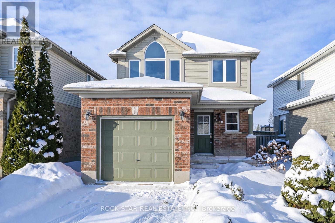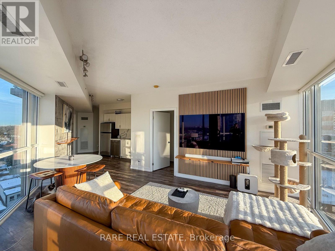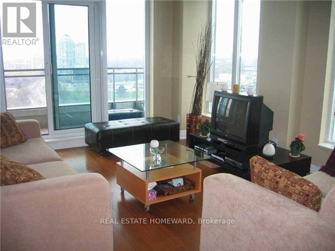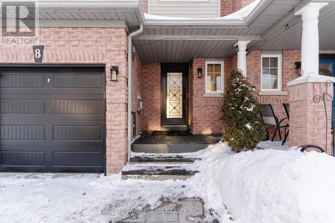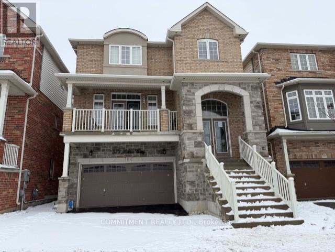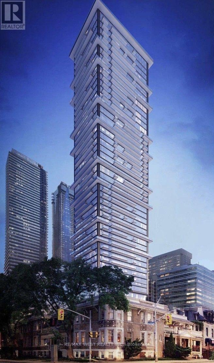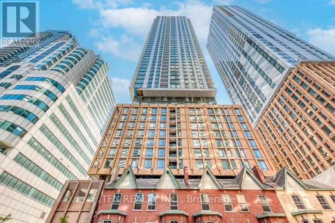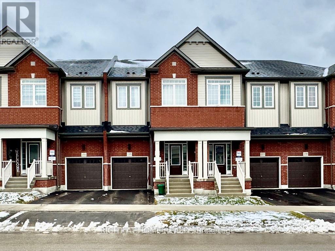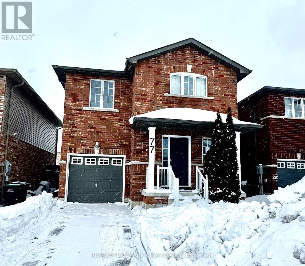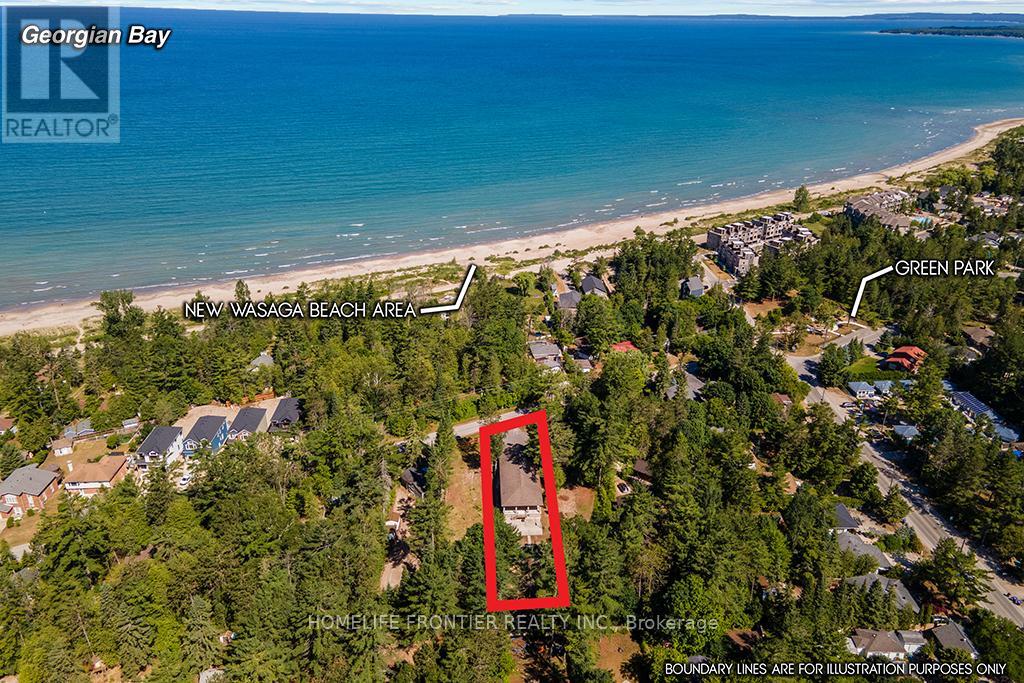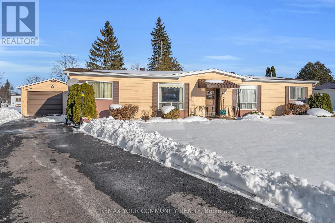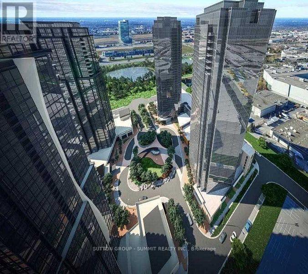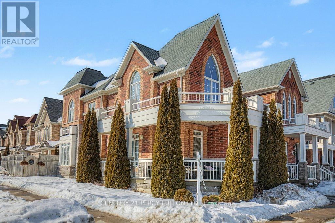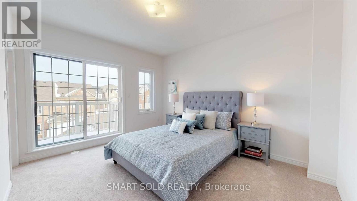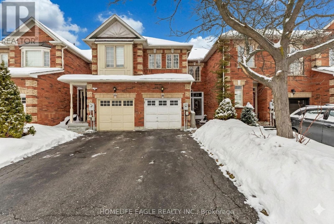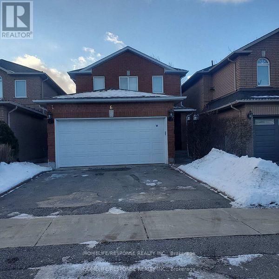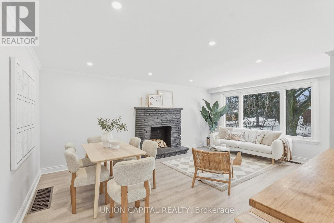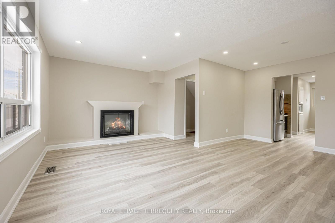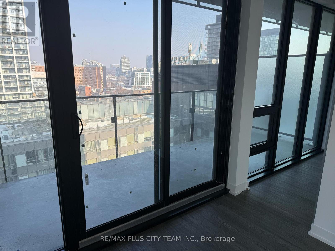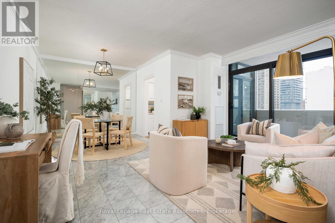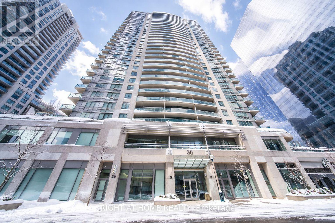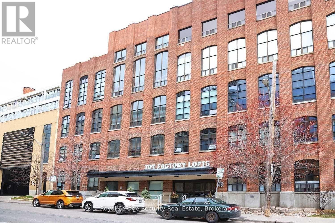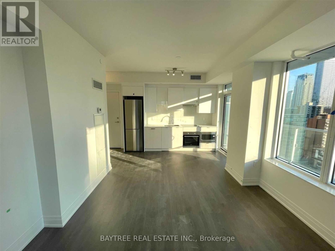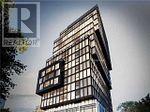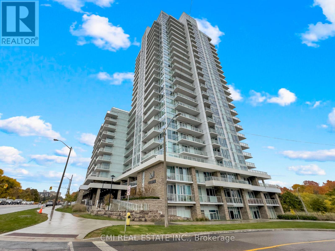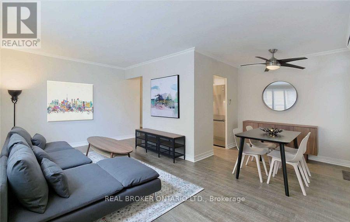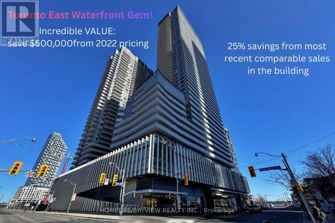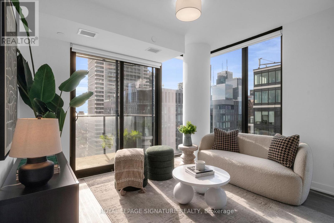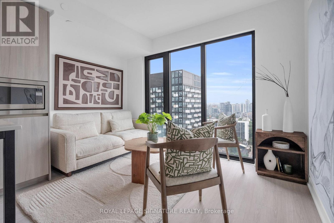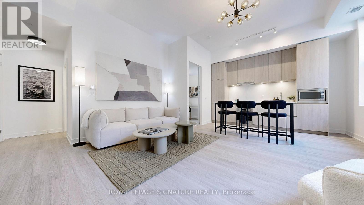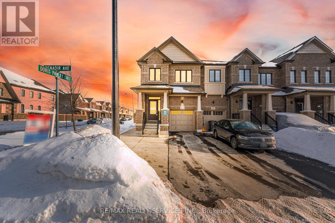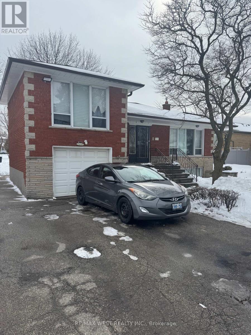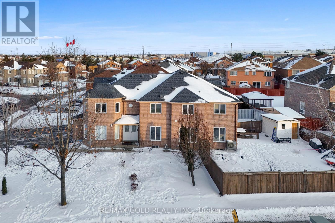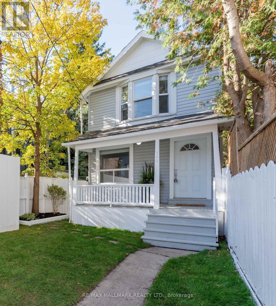4 Nathan Court
Cambridge, Ontario
Welcome to 4 Nathan Court, a beautifully maintained end-unit home offering modern comforts and a thoughtfully designed layout for everyday living. The open-concept kitchen, living, and dining areas create an inviting space ideal for hosting guests or enjoying time with family, with a private balcony providing the perfect spot for fresh air and outdoor relaxation. The updated kitchen features ample counter space, generous storage, and a dishwasher, while large windows fill the home with natural light. The primary bedroom is a true highlight, offering a spacious walk-in closet, a private ensuite bathroom, and a versatile loft area perfect for a home office, reading nook, or additional lounge space. Two additional bedrooms provide flexibility for family, guests, or workspace needs, complemented by a full bathroom and convenient main-floor powder room. Additional features include a single-car garage with inside entry and a private driveway. Located in a family-friendly neighborhood close to parks, schools, the Paris Trail, and Savannah Golf Course-with quick access to HWY 401, and short commutes to Brantford and Hamilton-this home delivers a blend of comfort, convenience, and modern living, making it an ideal choice for families, professionals, or anyone seeking a well-kept home in a desirable location. (id:61852)
Cityscape Real Estate Ltd.
Lower - 68 Redstone Road
Richmond Hill, Ontario
Professional Finished Walk-Out Basement ***Freshly Paint And Renovated***Functional Open Concept. large windows, and an abundance of natural light throughout. All Rooms W/ Closets And Organizer . Nestled in a quiet area near beautiful rough woods ,Close To Bus Stop/Shopping Plaza/Supermarket/Bank,Walking Distance To Silver Stream & Bayview High School. (id:61852)
Realty Associates Inc.
46 Phoebe Street
Toronto, Ontario
Rarely offered, this heritage listed row house in the Grange Park neighbourhood at 46 Phoebe Street was built in 1882, rich in original character..The main level showcases grand living and dining rooms anchored by two original marble fireplace mantels, exceptionally high ceilings, and rich hardwood floors. A gourmet contemporary kitchen opens to a private garden courtyard with heritage brick and direct lane way parking along with a spacious bedroom or study that completes the main level.Second floor offers a gourmet kitchen, bright living - dining area, and a large sun-filled south facing bedroom. Modern four-piece bath with soaker tub, glass shower, and radiant floor heating. The third floor features a sun-drenched south-facing bedroom and a second bedroom, studio, or gym with a walkout to a large private deck-an urban retreat above the city.Currently arranged as two suites with easy conversion to a single-family home, this exceptional property sits across from Ogden Public School and just steps to Kensington Market, Queen West,Chinatown, the Art Gallery of Ontario, and Baldwin Village. A unique opportunity to own a historic downtown home. Property is on the list of heritage properties (id:61852)
Forest Hill Real Estate Inc.
34 - 383 Dundas Street E
Hamilton, Ontario
Stylish + Contemporary 3 Storey Townhome in the heart of charming Waterdown! Impeccably Maintained 2 Bedroom, 2.5 Bathroom Boasts over 1300 sq ft. This home is a perfect combination of style, functionality + convenience. Large foyer with double door closet, utility room + inside access from garage. The main living space features a spacious living area, separate dining area w direct access to the balcony + powder room. Spacious kitchen with ample cabinetry, large breakfast bar + stainless steel appliances. The open concept design creates a harmonious flow - perfect for entertaining friends + family. 3rd level features primary bed w a W/I closet + 4 pc ensuite. Spacious 2nd Bed w a double door closet + 4 pc main bath. Convenient Bedroom level laundry. Incredible location, walking distance to Downtown Waterdown, minutes to HWY 407, School, Parks, Trails and All amenities. Perfect for professionals, young families + investors. Turn Key Living at its Best! (id:61852)
Royal LePage Real Estate Services Ltd.
271 Linden Avenue
Burlington, Ontario
Discover this rare opportunity to own a piece of paradise in the highly sought-after Shoreacres neighbourhood of South Burlington. This stunning property is located on a much-desired, mature tree-lined street and comes complete with **city-approved permits and architectural plans** to build your dream home. The existing 3+2 bedroom bungalow is in excellent condition and features a fully finished basement, making it an ideal rental property to generate income while you finalize your building plans. You have the flexibility to either purchase the property with the plans and permits, or we can build the home for you. This is an incredible chance to live in one of Burlingtons most prestigious areas. Contact for more details and to arrange a private viewing. (id:61852)
Exp Realty
7 Ridgeside Lane
Hamilton, Ontario
Stunning 3-storey condo townhome in the highly desirable Waterdown community offering 3+1 bedrooms, 3.5 washrooms, 2,151 sq ft of living space, and just 7 years new. This elegant brick and stone home features a spacious foyer leading to a private main-level bedroom with a full washroom, ideal for guests, in-laws, or a home office. The chef's kitchen boasts a central island, stainless steel appliances, stylish backsplash, and ample cabinetry, flowing seamlessly into a bright open-concept great room with laminate flooring, 9-ft ceilings, pot lights, and space for a large dining table-perfect for entertaining. Step out onto the generous balcony for relaxation and fresh air. The third floor offers three spacious bedrooms, two full washrooms, and a convenient laundry area. A fantastic opportunity for first-time home buyers to own a modern, move-in-ready home in one of Waterdown's most sought-after neighborhoods-don't miss out! (id:61852)
RE/MAX Realty Services Inc.
314 - 7549 Kalar Road
Niagara Falls, Ontario
Introducing Marbella's 2-bedroom, 2-bathroom condo in a prime location. Nestled in a quiet area yet conveniently close to all amenities including shops, dining, and recreational facilities, this immaculate residence offers a seamless blend of comfort and style. Enjoy the sleek kitchen with state-of-the-art appliances and chic cabinetry, along with two well-appointed bathrooms. Ideal for those seeking a contemporary urban lifestyle with easy access to everything the area has to offer. Don't miss the opportunity to make this newly constructed condo your perfect home. (id:61852)
RE/MAX Gold Realty Inc.
166 Alcorn Drive
Kawartha Lakes, Ontario
Brand New In Freehold Townhome by Fernbrook Homes Hygge Community 3+1 bed (Main floor).Enter the house through either the front, garage or backyard. Bright, open-concept main floor with ~9-foot ceilings and large windows for abundant natural light. Chef's kitchen with Upgraded quartz countertops, stainless steel appliances including self-cleaning range. Open concept Dine in Kitchen combined with living with Cozy Electric Fire place -Hardwood floor throughout bedrooms & hallway. Primary bedroom with two walk-in closets . Ensuite featuring a glass shower, and a tub. Plenty of sun light thru out the day. Extras: HRV system & high-efficiency gas furnace with humidifier. Future customizable Driveway & community landscaping to be completed per the builder's schedule Location & Lifestyle: Close to nature, parks, and the Scugog River Easy access to schools, shopping, hospitals, and major routes Perfect for families and professionals seeking a clean, modern home in a growing neighborhood. All appliances and blinds to be installed by the owner prior to move in (id:61852)
Homelife/future Realty Inc.
10 - 25 Viking Drive
Hamilton, Ontario
Move-in ready and beautifully maintained, this spacious freehold townhome in Binbrook offers exceptional privacy and functionality. Featuring two generous bedrooms, two bathrooms and a versatile den/home office with walk-out access to a backyard retreat, this home is ideal for modern living. The main level is filled with natural light from large windows and offers an open-concept eat-in kitchen, new granite counter top and sink, brand new appliances, a convenient two-piece powder room, laundry and a private balcony. The second level features two well-appointed bedrooms, including a primary suite with his/her double closets and a three-piece bathroom. The fully finished lower level provides flexible living space-perfect for a home office or additional family room-with direct garage access, yard access and amplestorage. Residents benefit from low-maintenance living with snow removal, common area grasscutting, garbage pickup, and street lighting included for a modest road fee of $89.62. Situatedon a quiet dead-end road with ample visitor parking, this home is minutes from parks, trails,schools, downtown Binbrook, golf courses, and conservation areas. An excellent opportunity for first-time buyers or investors. (id:61852)
RE/MAX Experts
23 Hawick Crescent
Haldimand, Ontario
Offers Anytime Priced to Sell ! Welcome to this Beautiful Completely Upgraded 4 Bedroom Detach Home with Full Brick & Stone Finish Exterior Sitting on a Premium Lot With Depth of 127 ft Deep and located in the Quiet, Upcoming & Fast Growing Family Oriented Neighborhood of Caledonia. Nestled on a Quiet Street this Family Home displays Picture Perfect Living at Every Corner. Basement is Currently Unfinished But the Seller has an Approved 2 Bedroom Legal Basement Apartment Permit that Seller is Open to get the Legal Basement Apartment completed for an additional $ 45,000. As you Step Inside through the Front Double Door you will be Welcomed with the Beautiful Open concept Layout with 9ft Ceiling, Hardwood Floors and Abundant Natural Light. The Main Level Hardwood Floors Guide you through a Beautifully Designed Main Floor, with a Convenient 2 Piece Powder Room, a Separate Dining space, Large Living room. Further Ahead You will be Pleasantly Surprised with the an Expansive Eat-in Kitchen offering Tall Cabinetry with Abundant Counter Space and Huge Pantry. Sliding Glass Doors will lead you out to your Huge Backyard, Perfect for Outdoor gatherings, BBQ Parties. Coming Back Inside and Taking the Beautiful Hardwood Staircase Takes You to the Upper Level Where Beautiful Architectural Design With Functionality Continues. Starting With the Huge Primary Bedroom With Large Walk In Closet and Ensuite Washroom. And Down the Hall, You will Find the Other 3 Oversized Bedrooms and One More Full Bathroom. A Bonus Laundry Room for Added Functionality. Beyond this Property Lines, This Home is minutes away from the Beautiful Grand River, Riverwalk Trails, Restaurants.15 Min Drive To Amazon Fulfilment, 10 Minutes To Hamilton International Airport & Mohawk College For Aviation. 5 Minutes To Downtown Caledonia W/ Many Restaurants, Walmart, Shops, Gas, Groceries, & The Beautiful Grand River. 45 Min Drive To Oakville. Close To Highway (id:61852)
RE/MAX Real Estate Centre Inc.
1622 Bristol Road W
Mississauga, Ontario
Welcome To This Beautiful Detached House In The Most Desirable Location Of Mississauga For Lease. This House Has 4 Beautiful & Spacious Bedrooms And 3 Full Washroom. Good Size House With Living Room & Dining Room. Close To Many Amenities. 60% Utilities To Be Paid By Tenants. Basement Not Included. (id:61852)
Coldwell Banker Sun Realty
47 Summer Wind Lane N
Brampton, Ontario
Stunning 2022-Built Executive Townhome with Ravine View Lot! Welcome to this beautifully upgraded Mattamy-built executive townhome, offering over 2,000 sq.ft. of stylish living space in a highly sought-after neighborhood at Sandalwood & VeteransRoad. This home showcases exceptional curb appeal with double-door entry, a double-car garage with rear access, and parking for 2 vehicles (2 in garage), plus visitor parking. Step inside to discover 4 spacious bedrooms and 4 bathrooms, including a ground-level bedroomwith a full washroom -perfect for an in-law or nanny suite. Enjoy 9 ft ceilings, elegant oak staircases, and a thoughtfully designed open-concept layout filled with natural light from large windows. The gourmet kitchen features granite countertops, ample cabinetry, and overlooks a bright family room and breakfast area, ideal for entertaining. A powder room is conveniently located on the main living level. The upper floors offer generously sized bedrooms, including a luxurious primary suite with a full ensuite and private balcony. Additional highlights include two openbalconies (second and third floors),Laundry on the 3rd floor for added convenience, Unfinished basement-perfect for storage, Ravine view lot foradded privacy and serene surroundings. (id:61852)
Century 21 People's Choice Realty Inc.
47 Summer Wind Lane N
Brampton, Ontario
Stunning 2022-Built Executive Townhome (Unfinished basement included) with Ravine View Lot! Welcome to this beautifully upgraded Mattamy-built executive townhome, offering over 2,000 sq.ft. of stylish living space in a highly sought-after neighborhood at Sandalwood & Veterans Road. This home showcases exceptional curb appeal with double-door entry, a double-car garage with rear access, and parking for 3 vehicles (2 in garage + 1 on driveway), plus visitor parking. Step inside to discover 4 spacious bedrooms and 4 bathrooms, including a ground-level bedroom with a full washroom -perfect for an in-law or nanny suite. Enjoy 9 ft ceilings, elegant oak staircases, and a thoughtfully designed open-concept layout filled with natural light from large windows. The gourmet kitchen features granite countertops, ample cabinetry, and overlooks a bright family room and breakfast area, ideal for entertaining. A powder room is conveniently located on the main living level. The upper floors offer generously sized bedrooms, including a luxurious primary suite with a full ensuite and private balcony. Additional highlights include two open balconies (second and third floors),Laundry on the 3rd floor for added convenience, Unfinished basement-perfect for storage, Ravine view lot for added privacy and serene surroundings. Currently tenanted. Available from March 1.This exceptional home combines modern design, space, and location-perfect for families or professionals seeking upscale living. Open for groups of people as well with decent jobs and credit histories. (id:61852)
Century 21 People's Choice Realty Inc.
325 Trudeau Drive E
Milton, Ontario
##ARU-Certified 2-Bedroom LEGAL BASEMENT Apartment. Discover this fully upgraded 4+2 bedroom detached home with a LEGAL 2-bedroom basement apartment in one of Milton's most sought-after neighbourhoods featuring over $75000 in premium improvements. Brand-new everything, offering a modern, turnkey living space of approx 3,350 sq. ft. The Legal 2-BR basement with Separate Entrance with own full kitchen, Separate lLaundry is -perfect for extended family, in-laws, or generating additional rental income.. ## Key Features & Upgrades 9-foot ceilings, Fresh designer paint, Hardwood flooring, and Modern lighting fixtures throughout, Brand-New Gourmet Kitchen with Quartz Countertop, Quartz backsplash, Centre Island and New Stainless Steel Appliances, opening onto a bright open-concept family, breakfast, and living area. The cozy family room has large windows and Gas Fireplace, while Brand New Wrought Iron Stair railings, Oak Stairs provide a modern, stylish touch throughout.. ## The upper level features Brand New Burbur Carpet, a Spacious Primary Bedroom with a large walk-in closet and a private ensuite with a relaxing soaker tub and a separate walk-in shower, # 3 additional Large sized Bedrooms with Large Windows, and a 2nd-floor laundry Room ## ## Oversized Patio Door backing to Large, fully fenced backyard is-an ideal space for kids, pets, and summer BBQs. Lots of Parking space- double-car garage and 4 Cars on Driveway. ## Location Highlights: Easy access to GO Transit, local transit, Highways 401 & 407. SCHOOLS: Lisgar Middle School, Meadowvale Secondary School.PARKS & Recreation: Milton parks, conservation areas, Bruce Trail access.SHOPPING & Amenities: Meadowvale Town Centre, farmers market, restaurants.A RARE turnkey opportunity-premium upgrades, legal basement suite, prime Lisgar/Meadowvale location. DONT MISS IT. Book Your Showing before its taken. (id:61852)
Sapphire Real Estate Inc.
Unknown Address
,
Welcome home to modern comfort in the heart of Preston. This beautifully refreshed 3-bedroom, 2-bathroom single detached home blends timeless style with smart, move-in-ready upgrades-perfect for families, professionals, or anyone seeking easy living in a sought-after neighbourhood. Step inside to discover a freshly painted interior (2025) that instantly brightens every space. The kitchen is the showpiece, featuring sleek quartz countertops-elegant, durable, and effortless to maintain-paired with a contemporary backsplash and stainless steel appliances for a polished, modern look that stands up to everyday life. New flooring on the main and ground floors (2025) delivers both style and durability, while new carpets on the stairs (2025) add comfort and quiet underfoot. The thoughtful layout continues with direct garage access, making daily routines and winter mornings a breeze. Downstairs, the finished basement offers versatile space for a family room, home office, gym, or guest area-whatever fits your lifestyle. A dedicated cold room adds valuable functionality, providing ideal storage for seasonal items, bulk groceries, preserves, or beverages-keeping them naturally cool and freeing up space elsewhere in the home. Outdoors, enjoy a fully fenced backyard, ideal for kids, pets, entertaining, or simply unwinding in privacy.Peace of mind comes standard with major mechanical updates already done: furnace (2024) and air conditioner (2023)-efficient, reliable, and ready for years to come. Move in, settle in, and enjoy. (id:61852)
Rock Star Real Estate Inc.
1009 - 5101 Dundas Street W
Toronto, Ontario
Unobstructed 180 South-West view, a beautifully appointed 1 + 1 bedroom, 1-bath condo offering an ideal blend of space, style, and convenience in Toronto's vibrant Islington-City Centre West. This desirable residence features a bright, open-concept layout with generous living space (approx. 828 sq ft), complemented by a spacious 151 sq ft balcony, perfect for everyday living, entertaining, or productive remote work.Step inside to abundant natural light through large windows, creating an airy and welcoming atmosphere. The functional den provides excellent flexibility as a home office, guest area, or additional storage. Thoughtful finishes and a practical floor plan enhance both comfort and everyday functionality.Located in the well-managed Evolution Condos, residents enjoy a full range of amenities including concierge, gym, party room, guest suites, guest parking, and visitor parking. Maintenance fees include heat, central air, water, building insurance, parking, and common elements, offering exceptional value and peace of mind.Perfect for first-time buyers, downsizers, or investors seeking strong rental demand and long-term growth potential in one of Toronto's most connected neighbourhoods. Experience convenience, lifestyle, and value in a place you'll be proud to call home.Don't miss out - this exceptional property won't last long! (id:61852)
Rare Real Estate
1802 - 2121 Lake Shore Boulevard W
Toronto, Ontario
Wow!Close To 800 Sq Ft Of Beautiful & Bright Living Space!Corner Unit Condo W 9Ft Ceilings,Floor To Ceiling,Wall To Wall Windows!Open Concept Kitchen W Granite Counters & Breakfast Bar Overlooking Spacious Living/Dining Area.Master W 4Pc Ensuite, Wall To Wall Mirrored Closets, Easily Fits King Size Bed.Enjoy Beautiful City & Lake Views.Steps To Ttc,Lakefront,Grocery Store, Restaurants.Enjoy The Luxury Of Lakefront Living And Minutes To Downtown! (id:61852)
Real Estate Homeward
8 Oglevie Drive
Whitby, Ontario
Welcome To This Beautifully Upgraded Freehold Townhome (That's Right - No Monthly Fees) In Whitby's Highly Desirable Pringle Creek Neighbourhood - An Exceptional Opportunity With No Condo Fees And True Turn-Key Living. Freehold Towns In Whitby Are In High Demand, And This One Stands Out With Quality Finishes, Thoughtful Improvements, And An Unbeatable Location. Ideally Situated Within Walking Distance Or A Short Drive To Virtually Every Amenity, This Home Is Just Minutes To Walmart, Real Canadian Superstore, Thermea Spa, Highways 407 & 401, Parks, Shopping, And Top-Rated Schools - Perfect For Families And Commuters Alike. Step Inside To A Bright, Well-Designed Main Floor Featuring A Powder Room, Dining Area, And An Inviting Living Room With Electric Fireplace And Walkout To The Backyard. The Upgraded Kitchen Showcases Quartz Countertops And Backsplash (2024) Along With Modern Finishes That Make Everyday Living And Entertaining A Pleasure. Pot Lights Throughout (2023) And Luxury Waterproof Vinyl Flooring (2024) Add A Clean, Contemporary Feel Across The Home. Upstairs Offers A Spacious Primary Bedroom, Two Additional Bedrooms, And A Full Bathroom. The Finished Basement Expands Your Living Space With A Recreation Area, Dedicated Office Space, A Newly Added Bathroom With Shower (2024), And Ample Storage. Enjoy Outdoor Living In The Generously Sized Private Backyard Featuring Extensive Yard Space And A Hangout Area Under A Gazebo With Built-In Lighting (2024). Front And Backyard Interlocking (2023) And An Anti-Skid Natural Stone Front Porch (2025) Add Both Curb Appeal And Function. Major Updates Include An Owned Tankless Hot Water Heater (Approx. 2023), Furnace (Approx. 2024) And Roof (Approx. 2018). A Rare Combination Of Location, Upgrades, And Freehold Ownership - This Pringle Creek Gem Shows Beautifully And Is Ready To Move In And Enjoy. (id:61852)
Dan Plowman Team Realty Inc.
573 Miller Way
Milton, Ontario
Excellent Condition to Move In and Enjoy, Beautiful 4 Bedrooms and 4 Washrooms House, Newly renovated Finished Basement with Separate Entrance through Garage or patio door, Kitchen, Living and Dining Area open concept, Kitchen has Quartz Countertop, Walk out to Balcony from Family room, Large Crawl Space for Extra Storage, Hardwood Stairs from Front Foyer to 2nd Floor and Basement, Walk out Finished Basement, Ceramic Tiles in the Kitchen, Fire Place in Family Room, Hardwood Floor in Family, Living and Dining Area (id:61852)
Commitment Realty Ltd.
2311 - 634 Church Street
Toronto, Ontario
*Welcome To The Charles At Church* Classic Modern Luxury at its Finest* Elegant Open Concept Floor Plan* Filled Spacious Sun-Filled 1 Bedroom, 1 Bath Suite With Floor To Ceiling Windows Throughout* 9ft Smooth Ceilings* Laminate Floors*Contemporary Kitchen Complete With Stainless Steel Cook top, Wall Oven, Paneled Fridge and Built In Dishwasher, Granite Counters, Backsplash* In Suite Washer/ Dryer* Open Balcony With (South West Exposure)* Conveniently Located In The Heart Of It All, Shopping, Restaurants, U of T, TMU, Subway Station, and Public Transit. Great Amenities including Fitness Center, Large Outdoor Terrace, Party Room, and Chef's Kitchen. (id:61852)
RE/MAX West Realty Inc.
2005 - 8 Widmer Street
Toronto, Ontario
Welcome to Theatre District Residences at 8 Widmer St - a striking new landmark in the epicentre of Toronto's world-class Entertainment & Theatre District, where arts, culture, dining, business, sports and nightlife converge. This 1-year new luxury 2 Beds, 2 Baths Corner Suite offers a thoughtfully designed 637sf of modern living space w/ 9' ceilings & floor-to-ceiling windows that flood the home with natural light. Enjoy seamless indoor-outdoor living with a walk-out to an open balcony. The sleek contemporary kitchen features integrated cabinetry, brand new Stainless Steel appliances & elegant finishes - perfect for both everyday living and entertaining. Additional highlights include a full-size washer & dryer, premium modern design throughout and a separate locker for additional storage. Located in one of Toronto's most iconic and affluent neighbourhoods, Theatre District is home to some of the city's top restaurants, lounges & nightlife, with frequent celebrity sightings during TIFF and year-round events. This vibrant, cosmopolitan setting offers a true urban lifestyle w/ a perfect Walk Score and unparalleled access to transit and downtown conveniences. First-class amenities for your enjoyment: 24/7 Concierge, Fully Equipped Gym & Fitness Centre, Resident Lounge & Study Area, Private Theatre Room, Party Room, Outdoor Pool, Hot Tub, Steam Room, Roof-top Terrace with BBQs, Games Room with Pool Table, Pet Wash Station, Bike Storage, Guest Suites and more - delivering a luxury hotel-style living experience.Steps to TTC, Rogers Centre, TIFF Bell Lightbox, CN Tower, Ripley's Aquarium, Financial District, Queen West, King West and Toronto's most celebrated pubs, dining and nightlife destinations. Whether you're investing, buying your first home or starting a young family, this is a rare opportunity to own in one of Toronto's most vibrant and high-demand neighbourhoods. Live at the centre of it all - experience refined urban living in the buzzing Theatre District. (id:61852)
Tfn Realty Inc.
135 Greer Street
Barrie, Ontario
Welcome to 135 Greer Street in Barrie, a stunning 2-year-old townhouse built by Great Gulf Homes offering modern design and everyday comfort. This bright, open-concept home features 3 spacious bedrooms and 2.5 bathrooms, anchored by a sleek kitchen with stainless steel appliances that flows seamlessly into the dining and living areas, perfect for entertaining or relaxing. The primary suite includes a walk-in closet and private ensuite, while two additional bedrooms share a beautifully finished main bath. Enjoy the convenience of a main floor powder room, attached garage, and a great backyard for outdoor living. Ideally located in a sought-after neighbourhood close to parks, shopping, schools, and easy highway access. Available April 1. (id:61852)
Right At Home Realty
77 White Crescent
Barrie, Ontario
Over 1500 sq ft with awesome finished basement with updated 3 pce bath. 3 good sized bedrooms, 3 bathrooms. Updated kitchen with quartz countertops. Fully fenced yard. Walkout from eat-in area to large deck. Inside entry from garage. Close to shopping, transit, school and rec centre. (id:61852)
RE/MAX Hallmark Chay Realty
55 Homewood Avenue
Wasaga Beach, Ontario
**POWER OF SALE** Welcome to your dream getaway! This spacious 9-bedroom, 3-bathroom property is perfectly situated just a short walk from the pristine shores of Wasaga Beach, offering the ultimate in convenience and relaxation. Nestled on a generous 300-foot lot, this home boasts indirect water access to the stunning Georgian Bay, making it an ideal spot for water enthusiasts and nature lovers alike. Inside, you'll find two full kitchens, perfect for hosting large gatherings or accommodating multiple families. The expansive layout provides ample space for everyone, while the proximity to Collingwood and Blue Mountain ensures year-round entertainment, from skiing and hiking to shopping and dining. For added convenience, this home features not one, but two laundry rooms, one on the main floor and another in the basement, making it effortless to manage laundry for large groups or extended stays. Whether you're looking for a permanent residence, a vacation home, or an investment property, this unique offering combines the best of lakeside living with modern comforts. Don't miss your chance to own a piece of paradise in one of Ontario's most sought-after locations! (id:61852)
Homelife Frontier Realty Inc.
22 Emery Court
Georgina, Ontario
Located in Georgina at the beautiful Sutton by the Lake Adult Village. The ever-popular Devonshire Model, a meticulously maintained home and property on a peaceful cul-de-sac. 22 Emery Court is a perfect blend of great location, great layout, and outstanding pride of ownership. 3 bedrooms, 2 full bathrooms, a large comfortable family room with a walk-out to a freshly painted sun soaked back deck. Large wrap around kitchen with walk in pantry, laundry and additional storage. Off of the kitchen, your breakfast nook and living room are naturally well-lit from the large window. A very large primary bedroom with a 3pc En-suite and walk in closet. Through the Dining room you will find 2 additional complimentary bedrooms and another 3-pc bathroom. At the end of a freshly refinished 4 car driveway is a detached 1 1/2 car garage featuring plenty of room for your car, tools, workbench, and holiday decorations. This home is located a short walk or even shorter golf cart ride to the community club house where you will find a pool, pickleball and shuffleboard courts and walking trails. Choose to participate in the endless community activities, or choose to stay in and enjoy the comfort of your own home by the beautiful shores of Lake Simcoe. (id:61852)
RE/MAX Your Community Realty
1410 - 2916 Highway 7
Vaughan, Ontario
Upgraded 1 Bedroom 2 Washroom Condo, Features Include: Window Coverings, Wide Plank Laminate Floors Thru-Out(No Carpet In Condo), Integrated Appliances, White Quartz Counter Tops, Breakfast Bar, 9 Ft Ceiling, Large Living & Dining rooms, Floor To Ceiling Windows. Area influences include: Steps Vaughan Metropolitan Subway & VIVA York region transit, Major Hwys (400 & 407), not far from GO and All Other Amenities. Modern Building W/Exercise Rm, Concierge, Gym, Yoga & Party Rm, Movie Theatre, Guest Suites, Swimming pool & More. (id:61852)
Sutton Group - Summit Realty Inc.
78 Brock Avenue
Markham, Ontario
Welcome to 78 Brock Avenue - an exceptional end-unit corner townhome, approximately 2200 sq ft in size, that feels like a detached home, offering 33' of frontage, a rare and highly desirable feature among row townhouses. Situated in the prestigious Berczy community (Upper Unionville), this approximately 12-year-new residence is surrounded by top-ranked schools, parks, public transit, and everyday amenities. This well-maintained home features 4 spacious bedrooms and 4 washrooms, along with a professionally finished basement. The inviting wrap-around porch enhances the home's outstanding curb appeal and creates a welcoming first impression as you approach the property. The main floor offers 9' ceilings and an abundance of natural light thanks to its corner orientation and additional windows. The customized kitchen showcases rich cabinetry, granite countertops, glass backsplash, and a generous eat-in area. The adjoining family room features a corner fireplace and provides an ideal layout for everyday living and entertaining. On the second floor, you'll find four generously sized bedrooms. The primary bedroom is highlighted by coffered ceilings, while the ensuite bath features vaulted ceilings and distinctive semi-circular windows, adding architectural character and charm. The finished basement includes an additional bedroom and a 3-piece washroom, offering flexibility for guests, extended family, or home office use. Exterior features include beautifully landscaped perennial gardens and a serene backyard pond, creating a private outdoor retreat. Located in one of Markham's most sought-after neighbourhoods, Berczy Village is well known for its highly ranked schools, including Pierre Elliott Trudeau High School, just a short walk or 2-minute drive away. This is a rare opportunity to own a premium corner property in an established, family-oriented community with great schools and amenities. (id:61852)
Century 21 Percy Fulton Ltd.
17 Jaffna Lane
Markham, Ontario
Discover A Beautiful Residential Townhome For Lease In The Heart Of Upper Unionville, Just Steps From Kennedy And 16th Avenue. This Bright And Spacious Home Offers Approximately 1650 Sq Ft Of Comfortable Living, Featuring An Elegant Oak Staircase, High Ceilings, And Upgraded Tall Kitchen Cabinets. Enjoy Modern Conveniences With Your Own Air-Conditioning Unit, Gas Hook-Up On The Main Balcony, And Separate Metering For Utilities. Located In A Prestigious And Well-Established Community, This Home Provides Exceptional Convenience, Close To Top-Ranking Schools, Parks, Shopping, Transit, And Everyday Amenities. Don't Miss This Opportunity To Live In One Of Markham's Most Sought-After Neighborhoods.Possession Day Can Be Discussed With Landlord.The photos are from the previous staging. (id:61852)
Smart Sold Realty
74 Cameo Drive
Richmond Hill, Ontario
The Perfect Town House in Prime Location of Rouge Woods Community* Over 2,000 sqft of Comfort Living Space * 3+1 Beds & 3 Baths * Brick Exterior * Sunfilled South Exposure * Extended Driveway W/ No Side Walk * Newly Upgraded * Premium High 9 FT Ceiling on Main Floor * Smooth Ceiling W/ Potlights (2026)* Bright & Open Concept Layout * Freshly Painted (2026)* New Flooring (2026)* Upgraded Chef's Kitchen (2026) W/ Stainless Steel Appliances * Quartz Counter Top * Backsplash * Overlooking Family Rm* Large Breakfast Area * 3 Oversized Bedrooms * Massive Primary Bedroom * W/ Walk-in Closet + Spa Like 4 PC Ensuite * Soakers Tub * Walk Out to Private Backyard W/ High Evergreen Trees * Large Deck * Finished Basement W/ New Flooring (2026)* Oversized Windows Perfect for entertainers * Prime Location !! Walking Distance to Top Ranked Schools * Bayview Secondary PS & Silver Stream PS * Richmond Rose PS * GO Station * Costco and more! Must See!! (id:61852)
Homelife Eagle Realty Inc.
Bsmt - 6 Solway Avenue W
Vaughan, Ontario
Welcome Home! Perfect for student or working professional and ideal for a single person. "Separate Entrance"! Well maintained meticulously clean. Large and bright, large windows, 4 piece bathroom with separate shower and soaker jacuzzi tub. Open concept kitchen and living room. Your own private laundry facilities. Private side entrance. Parking available. Highly desirable location. Close to bus stop, hwys, Go Station, restaurants, shopping, parks, schools, etc. Quiet neighborhood with conveniences. Lots of storage space. Highly demand area. One Parking Space. (id:61852)
Homelife/response Realty Inc.
144 Clements Road E
Ajax, Ontario
**OPEN HOUSE SAT 21st & SUN 22nd FROM 2-4PM** The Investment Property You've Been Waiting For!! Beautifully Updated Bungalow Plus A *FINISHED BASEMENT APARTMENT* This Rare Gem On A 50FT Wide Lot Is Ideal For First Time Home Buyers, Growing Families, Investors & Downsizers Looking For Space & MORTGAGE HELPER (This Basement Apartment Offers EXCELLENT INCOME Potential Of $2000 Per Month In Rental Income). The Basement Comes With TWO ADDITIONAL BEDROOMS, 4PC Bathroom, Its Own SEPARATE ENTRANCE + SEPARATE HYDRO METERS + SEPARATE LAUNDRY, Egress Windows, A Modern Kitchen W/Quartz Counters, Glass Subway Tile Backsplash, S/S Appls & Shaker Cabinets, Brand New Laminate Floors, Smooth Ceilings & Pot Lights. This Is A Great Mortgage Helper, Home Business Or Ideal For Extended Family! The Main Floor Features 3 Spacious Bedrooms, Upgraded 4PC Bathroom, Brand New Laminate Floors With Fresh Neutral Paint & Pot Lights, An Updated Kitchen With Quartz Counters, Classic Subway Tiled Backsplash, S/S Appliances, A Beautiful Wood Topped Centre Island For Casual Dining. Open Concept Living, Dining and Kitchen Make Entertaining & Hosting A Breeze. Situated In High Demand Ajax By The Lake, Steps To Schools (A Quick Walk To Southwood Park, A Dual Track French Immersion/English School), Kinsmen Park, Scenic Waterfront Trails (4 mins) For Strolls/Bike Rides, Shopping Hospital, Quick Access To 401, 407, GO Train (6 mins) Access For Commuters. TURN KEY HOME, BUILT IN RENTAL FLEXIBILITY - Live In One, Rent The Basement OR Rent Out Both! (id:61852)
Union Capital Realty
14 - 1945 Denmar Road
Pickering, Ontario
Beautiful end unit condo townhouse featuring 3 bedrooms and 2 bathrooms, offering over 1,300 sq.ft of living space in one of Pickering's most desirable communities. Open-concept main floor with brand-new flooring, pot lights, and a modern kitchen with quartz countertops (all 2026).Freshly painted throughout (2026). Updated second-floor bathrooms (2024). Finished walkout basement with separate entrance and private backyard - ideal for entertaining. Electric fireplace, furnace, and air conditioner included. Quiet, well-maintained complex with low monthly fees of $376. Prime location close to Walmart, grocery stores, Pickering Town Centre, GO Transit, schools, parks, waterfront, and HWY 401. Move-in ready home in an excellent location. (id:61852)
Royal LePage Terrequity Realty
1305 - 284 King Street E
Toronto, Ontario
Brand new two-bedroom suite at Bauhaus Condos offering 782 sq ft of thoughtfully designed interior space plus a 116 sq ft private balcony. This bright and functional layout features a spacious open-concept living and dining area framed by floor-to-ceiling windows and a full window wall that fills the home with natural light. Exposed concrete ceilings and columns add a modern loft-style aesthetic, complemented by sleek laminate flooring throughout. The contemporary kitchen is equipped with stainless steel appliances, quartz countertops, and clean-lined cabinetry, seamlessly integrated into the main living space. The large balcony extends your living area outdoors, ideal for relaxing or entertaining with open city views. Both bedrooms offer generous proportions and closet space, while the modern bathrooms feature stylish finishes and deep soaker tubs. In-suite laundry provides added convenience. Located in the heart of King East's Design District, steps to transit, restaurants, cafés, shops, parks, and minutes to the Distillery District, St. Lawrence Market, and the Financial Core. An exceptional leasing opportunity in one of downtown Toronto's most sought-after neighbourhoods. (id:61852)
RE/MAX Plus City Team Inc.
702 - 86 Gloucester Street
Toronto, Ontario
Welcome to Suite 702 at 86 Gloucester Street - a delightful 2-bedroom, 2-bathroom corner suite offering 1,000 sq ft of beautifully proportioned living just south of Yonge and Bloor in the heart of downtown Toronto. With its wide, house-like floor plan, this residence feels spacious and refined - a refreshing alternative to today's narrow condo layouts. The bright living and dining areas are enhanced by marble flooring, a mirrored feature wall, and new light fixtures. The generous scale easily accommodates full-sized furnishings, seamless entertaining, and even ample space for a home office setup. The separate galley-style kitchen includes a breakfast area and walks out to a generously sized balcony with tranquil views. Large, newly updated windows throughout fill the suite with natural light. Both bedrooms are well-sized with laminate flooring and pot lights. The primary retreat features an NYC loft-inspired exposed brick wall, walk-in closet, and updated 3-piece ensuite with beautiful tile and a walk-in shower. Tremendous ensuite storage, a storage locker, and one underground parking space included. Exceptional value for the size, location, and inclusions - maintenance fees cover all utilities plus Cable TV. Set on a picturesque, tree-lined street, just steps to Wellesley Station and moments to Bloor-Yonge Station, Toronto Metropolitan University, Church-Wellesley Village, Bloor-Yorkville and the Toronto Eaton Centre. This intimate, established residence comprises just 106 suites and is primarily owner-occupied, reflecting genuine pride of ownership. Residents enjoy a stylish lobby, on-site management, updated hotel-style corridors, new exterior windows, an outdoor pool, gym, BBQ area, a squash court, party room and ample free visitors parking. A true gem in the city, and your opportunity to secure exceptional space and value in an established downtown Toronto neighbourhood. (id:61852)
Royal LePage Real Estate Associates
3102 - 30 Grand Trunk Crescent
Toronto, Ontario
Unobstructed breathtaking city & lake views from this spacious sun-filled 31st floor corner suite with 2 bedrooms, 2 bathrooms. This unit features split-bedroom layout, floor-to-ceiling windows, a spacious open-concept living and dining area with newly renovated laminate flooring, and a walk-out to a large balcony. The modern kitchen features granite countertops, a breakfast bar & stainless-steel appliances. All utilities (Heat/Hydro/Water) & one underground parking space & one locker are included in the rent. Prime location (Infinity 1) just steps from the CN Tower, Union Station, Scotiabank Arena, Rogers Centre, and Harbourfront. Convenient PATH access is available through the neighboring building at 25 Lower Simcoe Street. A 2nd parking space & a 2nd locker available for an additional fee."Residents enjoy access to many amenities including a 24-hour concierge, indoor pool, gym, party room, and visitor parking. Building boasts Downtown Montessori, Dry Cleaner, Dentist, Aroma Coffee, Panego Pizza. (id:61852)
Right At Home Realty
208 - 43 Hanna Avenue
Toronto, Ontario
Historic Toy Factory Loft - Liberty Village. Experience the pinnacle of Toronto loft living at the iconic Toy Factory Lofts in the heart of Liberty Village. This exceptional one bedroom, one den (can easily be a 2nd BR) loft seamlessly blends industrial heritage with modern luxury, offering soaring 10-foot ceilings, exposed brick, original wooden beams, and sleek ductwork throughout. Also includes storage locker along with a parking spot. The open-concept layout is flooded with natural light from oversized warehouse-style windows, complemented by rich hardwood floors and a flexible den ideal for a home office, creative studio, or guest retreat. Step out to a private, serene balcony-perfect for entertaining or relaxing while enjoying the views. A chef-inspired kitchen features premium appliances, custom cabinetry, and designer finishes, while the bathroom showcases striking tile work and spa-like details. Thoughtful upgrades throughout include custom that elevate both style and functionality. Set in Liberty Village, transit is at your doorstep, and you're surrounded by top-rated restaurants, cafés, boutique shops, and fitness studios. Downtown Toronto is just minutes away. With fantastic maintenance fees below the area average, this loft offers unmatched value in one of the city's most sought-after neighborhoods. A rare offering that combines historic charm, modern sophistication, and timeless appeal-the perfect opportunity to own a true Toronto loft. (id:61852)
Royal LePage Security Real Estate
3410 Nt - 99 Broadway Avenue
Toronto, Ontario
Welcome To Citylights On Broadway North Tower. Architecturally Stunning, Professionally Designed Amenities, Craftsmanship & Breathtaking Interior Designs- Y&E's best Value! walking Distance To Subway W/ Endless Restaurants & Shops! The Broadway Club offers over 18,000 st Indoor & over 10,000 st Outdoor Amenities including 2 Pools Amphitheater, Party Room W/ Chef's kitchen, Fitness Centre +More! 1 BED, 1BATH W/ BALCONY! South Exposure. Discover this Sun-Drenched Master Retreat featuring a Massive, Floor-to-Ceiling Window for stunning natural light. Includes a Generous Walk-in Closet and is Immaculately Maintained for an effortlessly luxurious feel. Simply perfect!. This is a Walker's Paradise! Everything you need for daily life is within easy reach: Major Grocery Stores, the Cineplex, top-rated Fitness Centers/Gyms, and Major Banks. Experience a truly superior quality of life in this unbeatable, highly sought-after location. (id:61852)
Baytree Real Estate Inc.
703 - 17 Dundonald Street
Toronto, Ontario
Fully Furnished North View 1 Bedroom With Large Living Room, Modern Living With Rogers Internet Included, Direct Access To Wellesley Subway Station From Building Lobby. Steps To Yonge Street. Close U Of T, College Park, Hospitals, Dundas Square, Eaton Centre, Yorkville. Smooth Ceilings, Engineered Wood Floors. 1 Locker Included (id:61852)
Bay Street Group Inc.
810 - 10 Deerlick Court
Toronto, Ontario
The Ravine at 1215 York Mills Rd - Modern 3-bedroom, 2-bath condo in the heart of North York's Parkwoods-Donalda community. Less than 2 years old, featuring a large balcony with breathtaking panoramic city views. Includes parking and locker.Upgraded throughout with a custom kitchen, quartz countertops, stylish backsplash, laminate flooring, blinds, and stainless steel appliances. Enjoy ensuite laundry and luxury building amenities including a 24-hour concierge, fitness centre, yoga studio, kids' playroom, outdoor lounge, and sun deck.Prime location - steps to the DVP, TTC, shops, and beautiful green spaces. (id:61852)
Cmi Real Estate Inc.
604 - 78 Warren Road W
Toronto, Ontario
Forest Hill Boutique Building at its Best! Beautiful & Large Corner Unit Apartment with 1 Bedroom, 1 large Washroom, Parking and Balcony. Lots and Lots of Space! Custom White Kitchen W/Built-in cupboards, SS Appliances, Large Bedroom, 4 Pieces Bath, Laminate Floors & A/C. Steps away To Subway, St Clair TTC, Forest Hill Village and Winston Churchill Park! On Site Laundry Facilities, Parking and Locker. (id:61852)
Real Broker Ontario Ltd.
4104 - 15 Lower Jarvis Street
Toronto, Ontario
Rise to the top! Elevate your lifestyle in this unique & grand 2 bedroom + 2 washroom corner condo at Lighthouse West Tower (approx 1243 sqft+ 289 sqft balcony space). Take in the panoramic lake and city views from the expansive balcony. The Great Room -lends itself well to multi-purpose usage - whether its open concept or enclosed as a 3rd bedroom or den. Practical split bedroom plan, both bedrooms with walk-in closets. Featuring 10' smooth ceiling, engineered wood floors, floor to ceiling windows. Chef inspired kitchen with integrated Miele appliance package (Fridge, Cooktop, B/I Oven, B/I dishwasher). Bright & spacious unit, open concept layout, great for entertaining. 3 balcony walkouts. Amazing waterfront location- steps to Loblaws, Farmboy, Shoppers Drug Mart, Restaurants, Starbucks, Cafes, Banks, George Brown College, Sugar Beach, Harbourfront, St. Lawrence market. Easy access to transit, Union Station, Gardiner, DVP, Lake Shore Blvd. **Premium Tandem parking space. *** Owner's Furnishings can be included for a true turn key possession. (id:61852)
Homelife/bayview Realty Inc.
2902 - 47 Mutual Street
Toronto, Ontario
Welcome to 47 Mutual Street, Suite 2902 - a stunning 3-bedroom corner residence offering modern living in the heart of downtown Toronto. This high-rise suite features 838 sq. ft. of interior living space plus an 83 sq. ft. balcony. There are over $22,000 of Builder upgrades, including upgraded kitchen cabinets, countertops, flooring, bathroom tile, bathroom medicine cabinets, shower plumbing package and much more. Flooded with natural light from its southwest exposure and floor-to-ceiling windows, this home enjoys sweeping city views and sun-filled living areas from morning to sunset. The modern, open-concept kitchen boasts integrated and stainless steel appliances, a sleek centre island, and seamless flow into the bright living and dining space. The spacious primary bedroom includes a 3-piece ensuite, while a stylish powder room provides added convenience for guests! With three true bedrooms, thoughtful layout, and ample storage throughout, this suite offers both functionality and elevated design in equal measure. A locker is included, and an underground parking spot is available for an additional $59,900 (HST included).The luxury building offers over 6,600 sq. ft. of premium amenities, including a state-of-the-art fitness center, stylish party room, expansive terrace, kids' playroom, and pet spa. Located just steps to Queen & Dundas subway, Eaton Centre, TMU, St. Michael's Hospital, and only a 12-minute walk to the Financial District - this is downtown convenience at its finest. (id:61852)
Royal LePage Signature Realty
3106 - 47 Mutual Street
Toronto, Ontario
Welcome to modern downtown living in this brand-new, never-lived-in 1-bedroom, 1-bathroom suite offering 504 sq. ft. of thoughtfully designed interior space, complete with full Tarion Warranty. Finished with approximately $15,000 in premium upgrades, upgraded kitchen cabinetry with a pantry cabinet, a full-height kitchen backsplash, induction cooktop, wall-mounted bathroom medicine cabinet, and an upgraded shower plumbing package with rain shower, slide rail, and matte black hand shower. This stylish suite boasts a sleek, modern kitchen, open-concept living area with floor-to-ceiling windows, and a spa-like bathroom perfect for professionals or couples seeking both function and style. The luxury building offers over 6,600 sq. ft. of premium amenities, including a state-of-the-art fitness center, stylish party room, expansive terrace, kids' playroom, and pet spa. Located just steps to Queen & Dundas subway, Eaton Centre, TMU, St. Michaels Hospital, and a short 12-minute walk to the Financial District this is downtown convenience at its finest. (id:61852)
Royal LePage Signature Realty
81 Shuter Street
Toronto, Ontario
Where Heritage Charm Meets Modern Sophistication. This two-storey executive townhome seamlessly blends the timeless elegance of a heritage home with the convenience and luxury of modern condo living. Boasting 3 spacious bedrooms + den, 1361 sq ft, soaring 10'5" ceilings on main floor & 9'5" on second floor, and expansive principal rooms, this residence is an entertainer's dream. Every detail has been thoughtfully upgraded with bespoke luxury finishes, including custom cabinetry, integrated appliances, and rich hardwood flooring throughout. Enjoy a host of premium building amenities such as a state-of-the-art fitness room, a stylish party, a sprawling terrace, a kids' playroom, and even a pet spa. Situated in the heart of the city, this location is unbeatable! Steps to the Eaton Centre,Financial District, St. Michaels Hospital, TMU, and TTC. Discover city living at its finest! **EXTRAS** Indulge in the ultimate luxury with this exquisitely designed property featuring > Bespoke luxury finishes creating a seamless blend of sophistication and modern living. *Locker Included with value of $7,500.00* (id:61852)
Royal LePage Signature Realty
93 Benadir Avenue
Caledon, Ontario
//Premium Corner Lot - 2029 Sq Feet// Very Rare To Find *Treasurehill Built* Executive 2-Storey Corner *Freehold* Town-House In Prestigious Southfields Village Caledon! *3 Cars Parking* //Legal Finished Basement With Separate Entrance & Permit By The Town Of Caledon// **2 Set Of Laundry Pairs** Separate Living & Dining Rooms In Main Floor! **Oversize Backyard** Modern Grand Kitchen With Quartz Counter-Top, Back-Splash & S/S Appliances! 9-Ft High Ceilings & Hardwood Floor In Main Floor! *Carpet Free House* Primary Bedroom With 4-Piece Ensuite & Walk-In Closet! All Three Bedrooms Are Generously Sized* No Sidewalk Driveway For Extra Parking. [3 Cars Parking] *Whole House Is Professionally Painted [2026] Brand New Laminate Floor In Bedrooms Upstairs [2026] Brand New Berber Stair Steps! Legal Finished Basement W/Separate Entrance, Kitchen, Bedroom, Full Washroom, Laundry Pair [Town Of Caledon Permit Attached] Laundry Is Conveniently Located On 2nd Floor! **Oversized Mud-Room By Garage* Porcelain Tiles In Foyer & Master Ensuite! Walking Distance To Schools And Parks, And Just Steps To Etobicoke Creek. Shows 10/10! Must view House* (id:61852)
RE/MAX Realty Services Inc.
B1 - 35 Lilywood Road
Toronto, Ontario
Best Lease Oppurtunity For A Bright, newly renovated lower-level studio. Features include decorative beams, new laminate flooring, an updated bathroom with walk-in tiled shower, and a compact kitchenette with hot plate, convection microwave, and fridge. Partially furnished with shared laundry on-site. Includes 1 driveway parking space and access to a shared backyard on a deep 207-ft lot. Close to transit, shopping, and major amenities. Tenant Is Responsible For Completing A Designated Portion Of Snow Removal And Lawn Care. (id:61852)
RE/MAX West Realty Inc.
184 Mountainberry Road
Brampton, Ontario
Welcome to 184 Mountainberry Rd, Luxury Living in Springdale. This 46* by 110* Feet Premium Corner Lot is One of Biggest Semi-Detached Home Boosts 1873 Sqft MPAC of Living Space Above Ground. Inside You Get Main Floor Office Space, Separate Living & Separate Family Rooms. A Bright White Kitchen Having Top of the Line Finishes With S/S Appliances. Pot Lights Thru Whole House, Family Room Features Great Accent Wall For Entertainment. Spent Over 100K in Upgrades Recently. Huge Windows For Ample of Day Light Thru Whole Day. Upstairs Have 3 Spacious Bedrooms & Laundry on 2nd Floor. Huge Corner Backyard for Entertainment. Extended Driveway With 4 Car Parking Outside.This Home Have Everything You Need to Start. (id:61852)
RE/MAX Gold Realty Inc.
106 Willow Avenue
Toronto, Ontario
Welcome To 106 Willow Ave. This Stunning 3-Bedroom, 3-Bathroom Detached Home With 3-Car Driveway Parking Sits In The Heart Of The Beaches And Offers A Large Front Yard And Backyard. Step Into An Open-Concept Main Floor Featuring A Spacious Living And Dining Area, Complemented By A Sleek Renovated Kitchen With Brand-New Stainless Steel Appliances And A Double French-Door Refrigerator. Upstairs Includes 3 Generous Bedrooms, While The Fully Finished Basement Is Ideal For A Rec Room, Home Office, Or Guest Bedroom. Enjoy Upgrades Throughout, Including New Appliances (2025), Pot Lights (2025), Fresh Paint (2025), New Interior Doors (2025), Fully Finished Basement (2025), New Bathrooms (2025), Paved Driveway (2024), New Fencing (2024), A New Goodman 2-Stage Furnace (2024), And A New Roof (2020). Located Steps From Queen Street East, The Fox, The Beach, BBC, YMCA, Great Restaurants, Top-Rated Schools, Kid-Friendly Play Parks. (id:61852)
RE/MAX Hallmark Realty Ltd.
