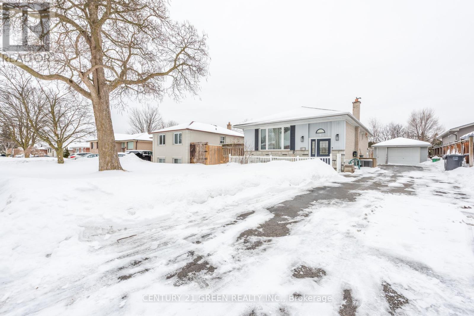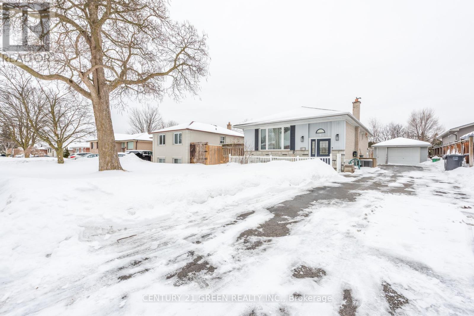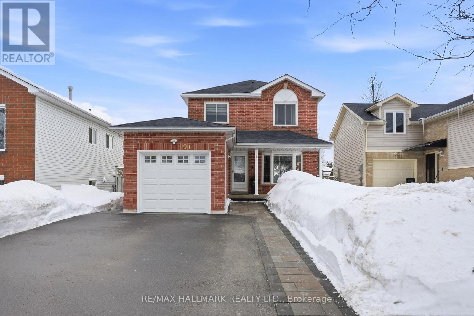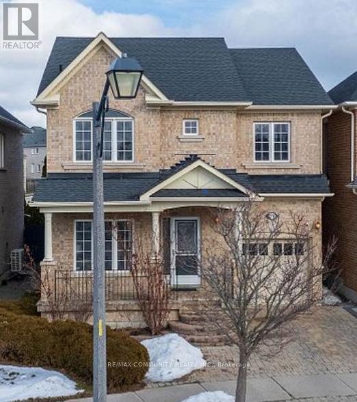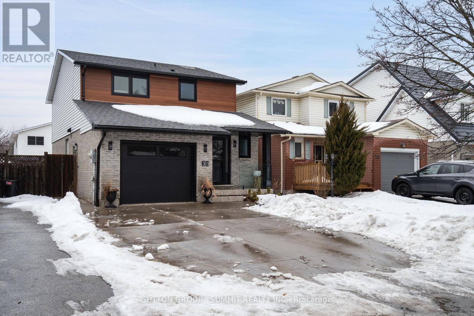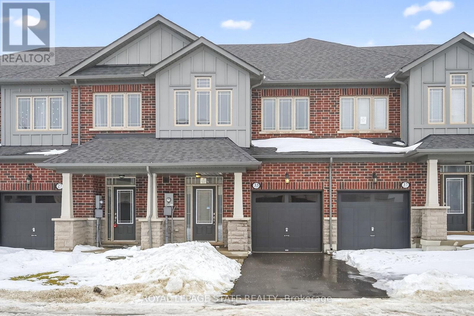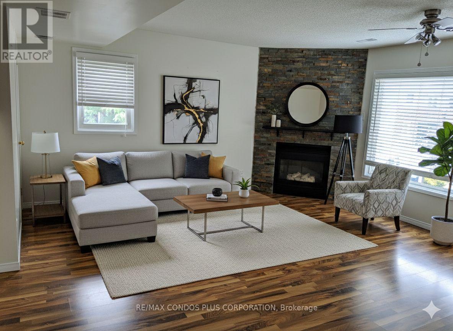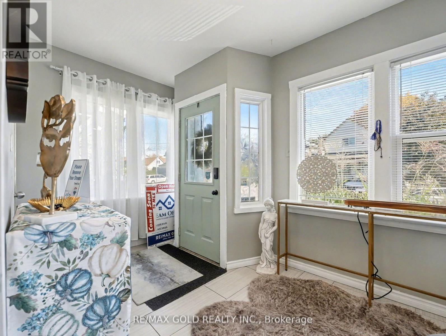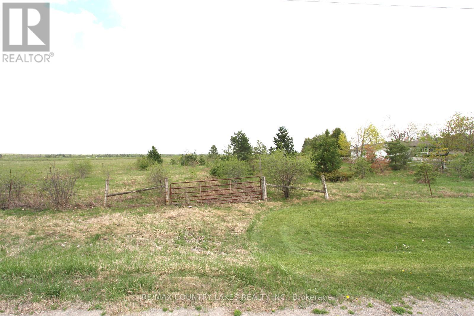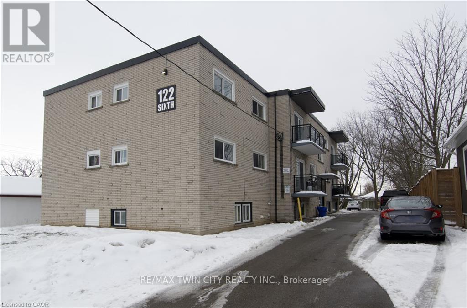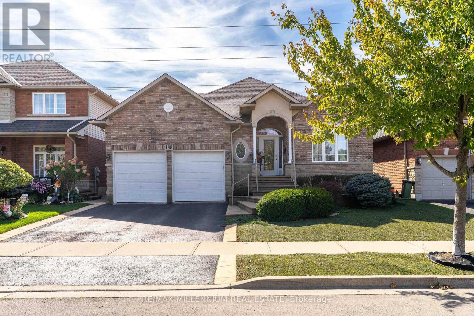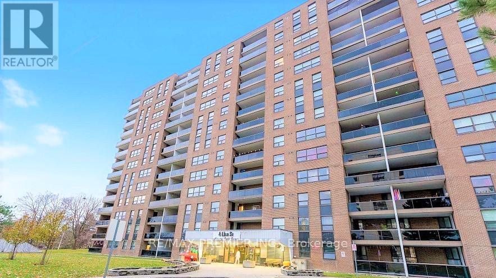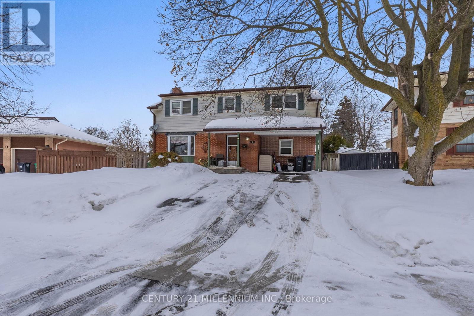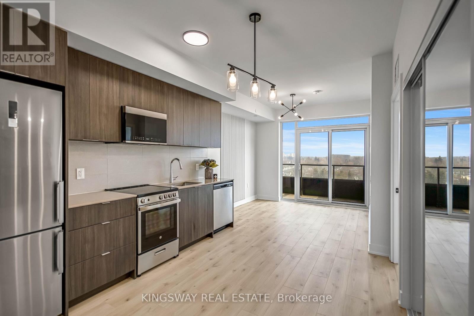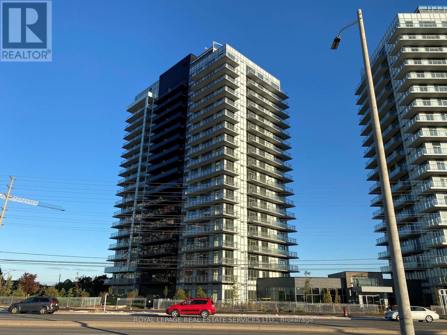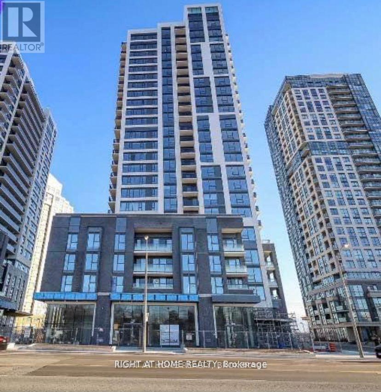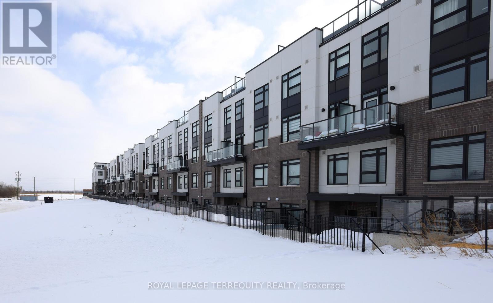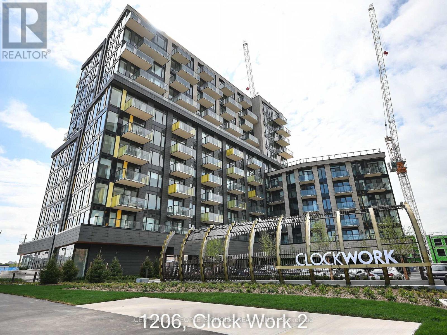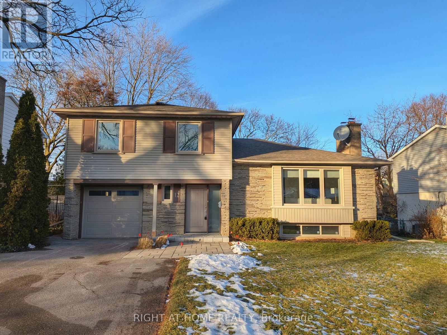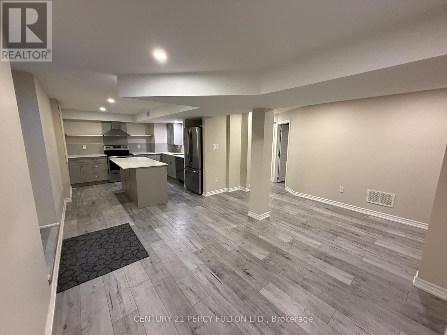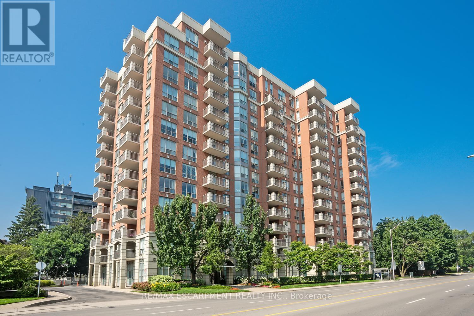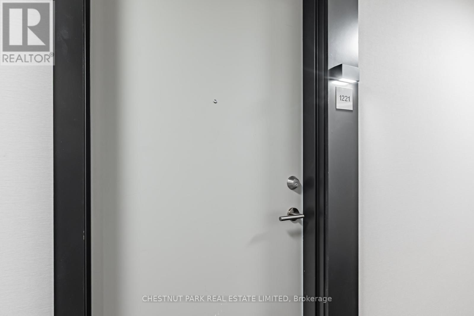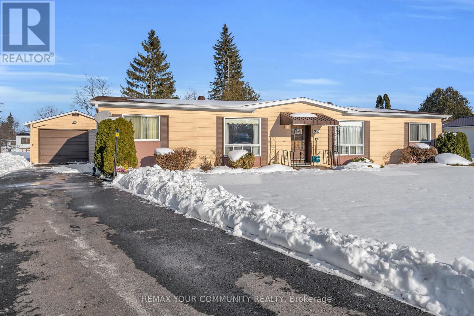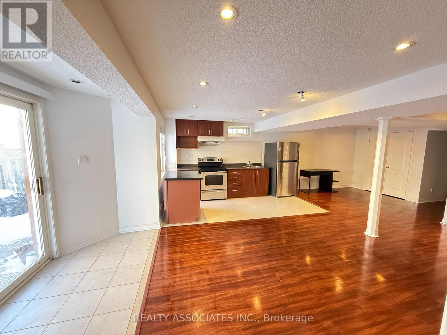Bsmt - 9 Ridgetop Avenue
Brampton, Ontario
Available Basement Apartment of Detached Raised Bungalow W/ 3 Bedroom In The Quiet Northwood Park Area. Lower Level Feat: 3 Bedrooms, 3Pc Bathroom, Spacious Eat-In Kitchen, And Living Room. Above Grade Windows To Allow For Natural Light. Large Backyard With Deck. 2 Car Parking Available In Driveway. Tenants Will Have Separate Private Entrance. (id:61852)
Century 21 Green Realty Inc.
9 Ridgetop Avenue
Brampton, Ontario
Excellent Opportunity-For First Time Buyer Or Investor This Detached Brick Raised Bungalow Located In Quiet Northwood Park Area, Features; Large 53X100 Foot Lot W/Detached 1.5 Garage, Long Driveway Can Park Up To 8 Cars; Backyard Wooden Deck; Shed. Many Upgrades- Modern Kitchen W/Backsplash, Stainless Steel Appliances, Centre Island And Pantry. Laminate Floors On All Levels. 3 Bedrooms, Spacious Living/Dining W/Large Picture Window. (id:61852)
Century 21 Green Realty Inc.
91 Barre Drive
Barrie, Ontario
This detached Barrie home truly ticks every box at an amazing price. This home is just steps from shopping and schools and minutes to the Barrie South GO Station and Highway 400. Everything you need is right at your fingertips. Set on a generous lot with just under 40 feet of frontage and over 110 feet of depth, the property showcases extensive landscaping including a widened driveway with parking for three vehicles, an interlocked walkway along the side of the home, garden beds, and a beautiful interlock patio creating a backyard oasis. Pride of ownership is evident throughout, with almost nothing in the home remaining original. Major updates include newer windows, washrooms, a new garage door and opener, a new furnace, fresh paint throughout, and a professionally finished basement completed in 2025. The main floor offers a functional and versatile layout with both a living and family room, a dedicated dining room perfect for hosting, an updated kitchen with tasteful finishes and matching appliances from 2023, and a convenient powder room for guests. Upstairs features three generous bedrooms and two stunning bathrooms renovated in 2023 with designer finishes rarely seen at this price point. The spacious primary bedroom easily accommodates a king-sized bed and boasts a breathtaking ensuite retreat, complete with pocket doors leading to the walk-in closet with built-ins and into the luxurious ensuite. The main bathroom is equally impressive with high-end, magazine-worthy finishes. The recently finished basement adds incredible flexibility with a spacious rec room, room for a home office, and a large additional bedroom ideal for guests, a gym, or extended family. Move-in ready and thoughtfully upgraded throughout, this home offers space, style, and exceptional value in Barrie. This home will not last! Offers welcome anytime! (id:61852)
RE/MAX Hallmark Realty Ltd.
19 Abraham Court N
Ajax, Ontario
Welcome to this stunning, bright, and spacious 4-bedroom home located on a family-friendly cul-de-sac! Flooded with natural light, this home features hardwood flooring throughout and 9-ft ceilings on the main floor. The modern kitchen features stainless steel appliances, granite countertops, and extended 9-ft cabinets, complemented by a sunlit breakfast area with a walkout to a professionally landscaped, interlocked backyard-perfect for outdoor dining or entertaining.Enjoy elegant cherry-stained hardwood floors and a beautifully crafted stained oak staircase. The fully finished basement offers a large recreation room, an additional gathering space, a full bathroom, and a versatile fifth room or gym-ideal for guests, or a home fitness setup. Outside, the property backs onto open land with no immediate rear neighbors, providing ultimate privacy. The front offers plenty of parking and space for children to play. Additional highlights include an interlocked front driveway, fenced and landscaped backyard with a stylish metal picket fence. Conveniently located close to all amenities-minutes from schools, public transit, Highway 401, shopping centers, parks, and more. (id:61852)
RE/MAX Community Realty Inc.
30 Buchanan Crescent
Thorold, Ontario
Discover comfort and space in this beautifully maintained 3-bed, 2.5 Bath with fully finished basement residence. Located in one of Thorold's most sought-after family communities, this home features a large, bright kitchen and a living room with walk-out access to a private wooden deck-perfect for summer BBQs and entertaining. Loaded with upgrades and move in ready. AC AND FURNACE (2021), WINDOWS AND PATIO DOOR (2025), SIDING, GUTTERS, FACIA (2025), GARAGE DOOR (2022), FLOORS, KITCHEN, BATHS, GLASS RAILINGS (2021), ROOF (2014). This property is move in ready ! (id:61852)
Sutton Group - Summit Realty Inc.
33 Admiral Road
Welland, Ontario
3 bedrooms, 2 years new, never lived in freehold townhome with attached garage and 2 car driveway. No Condo-Fees. Sitting in a very modern, prestigious, newer, quiet, development of Welland. Open-concept from time of front entry. 2pce bath in Foyer that leads into Eat-in-kitchen that over-looks Living-room, Dining-room, sliding doors to backyard. Solid wood staircase that leads up to 2nd. floor. High quality laminate floors throughout main floor. Kitchen having luxurious Quartz countertops, backsplash, under-cabinet lights, and brand-new stainless-steel appliances (double Fridge, Stove, and built in Dishwasher)-never used. Large windows and 9-foot ceilings. Spacious primary bedroom with private 3pce ensuite and walk-in closet. 2 additional bedrooms and convenient 2nd. floor laundry room with new stainless-steel washer and dryer (never used). Unfinished basement with rough-in for bathroom.Property located near Welland Canal, established wineries, biking and walking trails, restaurants, golf courses, grocery stores, shopping, and easy access to Highway 406. (id:61852)
Royal LePage State Realty
51 - 461 Beechwood Place
Waterloo, Ontario
Available April 1st! 2-bedroom, 2-bathroom condo townhouse in Waterloo, offering approximately 950 sq ft of well-designed living space in a highly convenient location. This bright, move-in-ready home features an open-concept living and dining area, a functional kitchen and in-suite laundry. Situated close to universities, major tech employers, shopping, public transit, and parks, this home delivers a comfortable, low-maintenance lifestyle with outstanding everyday accessibility. (id:61852)
RE/MAX Condos Plus Corporation
75 Chestnut Avenue
Hamilton, Ontario
Welcome to 75 Chestnut Ave, a beautifully renovated 3-bedroom, 3-bathcentury home showcasing true pride of ownership. Perfectly located in Central Hamilton, this charming detached property blends timeless character with modern updates. Step inside to discover a bright ,open-concept main floor featuring a stylish living and dining area that flows seamlessly into the kitchen. Recent updates includes Kitchen Appliances, Paint, Main Washroom, Chandelier, Water Heater ,AC, Furnes, Pot Lights. The spacious backyard offers a private retreat featuring a beautiful wood deck, a custom pergola, and low-maintenance turf landscaping. Perfect for relaxing, entertaining guests, or enjoying outdoor dining in style. Conveniently situated near parks, schools ,hospitals, public transit, and major highways, this home offers both comfort and convenience in one of Hamilton's most vibrant communities. A move-in ready opportunity you don't want to miss. Book your showing today! (id:61852)
RE/MAX Gold Realty Inc.
Lt 10 Pt 1 Glenarm Road
Kawartha Lakes, Ontario
Scenic 1-Acre Building Lot Ready for Your Vision. A rare opportunity to own a beautifully treed and fully fenced vacant lot in the desirable Kawartha Lakes region. This spacious parcel measures approximately 160 feet wide by 276 feet deep (just over 1 acre) and offers an ideal setting for your future dream home or country retreat. Surrounded by open farmland on two sides, the property provides peaceful rural views, With hydro conveniently available at the lot line. Please note that a driveway entrance has not yet been installed, and private services including a well and septic system will be required, as municipal services are not available in this location. Centrally situated, the property is just 17 km east of Beaverton, 17 km from Fenelon Falls, and 30 km to Lindsay, offering easy access to amenities. Whether you're planning to build now or invest for the future, this lot offers excellent potential in a growing area of Kawartha Lakes. (id:61852)
RE/MAX Country Lakes Realty Inc.
304 - 122 Sixth Avenue
Kitchener, Ontario
Bright, modern, and fully renovated, Unit 304 at 122 Sixth Avenue delivers comfortable third-floor living in a quiet, professionally managed Kitchener building. With a new kitchen, updated flooring and paint, new appliances, an upgraded bathroom, and a private balcony, this two-bedroom unit offers both style and practicality. Utilities and one parking space are included, along with shared coin laundry and a central location close to Fairview Park Mall, transit, Highway 7/8, and everyday amenities. Available immediately - book your tour today! (id:61852)
RE/MAX Twin City Realty Inc.
188 Blue Mountain Drive
Hamilton, Ontario
One Of A Kind!!! Welcome To This Exceptional Custom Built Bungalow, Offered For The First Time By Its Original Owner And Showcasing Meticulous Care And Thoughtful Upgrades Throughout. Situated on a 48.00 x 105.12 Ft Lot. This Home Blends Quality Craftsmanship With Modern Conveniences And A Resort-Inspired Backyard Retreat. The Stone And Brick Exterior With Double-Car Garage And Concrete Driveway Will Impress Right From The Curb. This Fantastic Home Has 2-Bedrooms And 2 Full Bathrooms. The Open Concept Main Level Features Beautiful Hardwood Flooring Throughout, A Gas Fireplace And Large Windows Allowing Plenty Of Natural Light. There Is A Gourmet Kitchen With Granite Counters, High Quality Stainless Appliances, Including A Stovetop With A Microwave, And Plenty Of Cabinet Storage Space. Outside You Can Entertain Your Friends And Family In The Fully Fenced Yard With Low Maintenance Exterior, Artificial Grass & Beautiful Gazebo With Hot Tub. Don't Miss This Rare Opportunity To Own A Meticulously Home In A prime Location Ideal For Those Seeking A Turnkey Property In A Sought-After Community!! (id:61852)
RE/MAX Millennium Real Estate
1004 - 4 Lisa Street
Brampton, Ontario
Bright & Spacious And Bright Three Condo !!!!!! 2 Bathrooms !!!!! Unobstructed View Of Downtown Toronto From The Balcony!!!!!! Great Location !!!!! Walk To Bramalea City Center, Public Transit, Schools, Restuarants!!!!!! Easy Access To Highway 410 And 407!!!! (id:61852)
RE/MAX Premier Inc.
9 Crestview Avenue
Brampton, Ontario
Welcome to 9 Crestview Avenue! Located close to Main Street in Downtown Brampton. With parks, paths, schools, public transit and shops all nearby, living here makes life so much easier! Are you looking for a home you can move into and add your own personal touches to? Well, look no further, this is one heck of a home with space for everyone! A family room, living room, bonus room and updated kitchen are all on the main foor. The upper level features a large sunken primary bedroom with walk in closet and 4-piece ensuite bathroom. There are 3 other bedrooms and another bathroom for everyone else! The basement is fnished as an open room, plus a large laundry/furnace room with windows! The home sits on a lovely family street, surrounded by terrifc neighbours and the front offers a covered entry and a double wide driveway with 3 car parking plus an overhang that is great for a porch or storage with access to the large backyard featuring an inground pool and patio to entertain on! With some love, this home will be totally impressive and unique! (id:61852)
Century 21 Millennium Inc.
804 - 2088 James Street
Burlington, Ontario
Chic Brand New Never Lived In 1 Bed + Den 2 Bath Unit in Mattamy's Martha James Building! Bright Unobstructed East Facing with Water Views. Luxury Vinyl Flooring, 9 Ft Ceilings & Floor to Ceiling Windows. Upgrades Incl- Light Fixtures, Custom Feature Walls & Black Hardware. Flex Den Home Office or 2nd Bedroom. Premium Parking Spot & Locker For Convenience. Amazing Location Walk to Downtown Burlington Shops, Restaurants & Waterfront. Excellent Walk score! Building Amenities Include Gym/ Yoga, Dog Wash, Concierge Security, Rooftop Lounge Overlooking Lake ON & Party room. Rogers Internet Included! Option to have unit Partially Furnished* (id:61852)
Kingsway Real Estate
203 - 4699 Glen Erin Drive
Mississauga, Ontario
Mills Square By Pemberton Group, 1 Bed+Den W/ Parking & Locker! Steps To Erin Mills Town Centre Mall W/ Endless Shops & Dining. Located At The Prime School John Fraser District, Near Credit Valley Hospital, Hwy 403 & More! Amenity Building W/ Indoor Pool, Steam Rooms & Saunas, Fitness Club, Library/Study Retreat, And Rooftop Terrace W/ Bbqs. (id:61852)
Royal LePage Real Estate Services Ltd.
2109 - 30 Samuel Wood Way
Toronto, Ontario
Welcome to this condo developed by renowned builder Concert Properties. This charming 1-bedroom, 1-bathroom unit features modern cabinetry and comes with one locker. Ideally situated just steps away from Kipling Subway & Go Station. Enjoy unobstructed views of the southeast, flooding the space with natural light, and relax on the spacious balcony. Conveniently located just minutes away from transit, Highway 427/QEW/Gardiner/Highway 401, as well as quick access to downtown and the airport, this condo is perfectly positioned. Residents will also have access to amenities such as a gym, large party room, pet washing room, rooftop terrace with BBQs. Unit is virtually staged. (id:61852)
Right At Home Realty
129 - 1573 Rose Way
Milton, Ontario
Welcome to this bright and beautifully laid-out stacked townhome offering over 1,000 sqft of stylish living space. The open-concept layout features 9-foot ceilings, abundant natural light for a lower level unit, and a walkout to a private terrace - perfect for relaxing or entertaining. Functional corner kitchen boasts ample cabinetry, generous counter space, and stainless steel appliances. Two spacious bedrooms include large closets, with the primary suite featuring its own private ensuite. Convenient in-suite laundry completes this well designed home. Ideally located with quick access to Highway 401 and just minutes to Mississauga, Oakville, and Burlington. Close to shopping, dining, and everyday amenities - a fantastic opportunity in a growing community. Extra Parking available for $150 (id:61852)
Royal LePage Terrequity Realty
1206 - 3006 William Cutmore Boulevard
Oakville, Ontario
LUXURY PENTHOUSE | HIGH FLOOR | BRAND NEW | LAKE VIEW. Brand-new Penthouse (Condo) with breathtaking panoramic rooms. 2 Bed, 2 Bath unit in Mattamy Clockworks 2 at Sought-After Upper Joshua Creek community of Oakville. Featuring open-concept floor plan with well proportioned rooms, laminate flooring through out, and oversized windows with lots of natural light and exceptional views. Fully upgraded gourmet kitchen with high-end stainless steel appliances, upgraded countertops, a stylish backsplash, and a central waterfall island/breakfast bar, pot lights in kitchen and living. East access to major high aways (403, QEW, and and 407), top-rated schools, nearby parks, shopping centers, dining options, and public transit, perfect location. A must see in one of Oakville most desirable and up-and-coming neighborhoods. (id:61852)
Century 21 People's Choice Realty Inc.
12 Courtham Avenue
Markham, Ontario
This exquisitely renovated 4-bedroom side-split residence showcases premium engineered hardwood floors throughout the main and second levels and a large gourmet kitchen featuring a sleek modern design, stainless steel appliances, and a spacious centre island. A striking bay window floods the space with an abundance of natural light. The thoughtfully designed open-concept floor plan flows seamlessly into generously sized rooms, offering warmth, ambiance, and privacy on every level. The primary bedroom retreat features a large window and a private 4-piece ensuite, offering a bright and comfortable space to unwind. Expanded windows throughout the home fill every level with natural daylight, enhancing the home's spacious and inviting atmosphere. The lower level features new vinyl flooring and includes a large recreational space, fireplace, and a versatile office that can be used as a 5th bedroom, providing additional flexible living space. Every detail has been meticulously crafted to blend unique elegance with timeless charm, highlighting exceptional quality and superior workmanship throughout. Situated on a premium lot in the highly sought-after Grandview family community, the professionally landscaped backyard is an entertainer's dream, featuring a large deck, BBQ island, and elegant interlock paving; ideal for outdoor gatherings and relaxation. The property also offers a large private driveway with space for 4 cars plus a detached garage. Ample storage is available throughout the home, including a generous crawl space. Close to Henderson Public School and Woodland French Immersion School, as well as public transit, this turn-key family home offers effortless, connected living in a prime location. A must-see residence ready to impress! (id:61852)
Right At Home Realty
7 Redmond Drive
Ajax, Ontario
Newly renovated well maintained 2 bedroom, 1 bath unit in a desirable Ajax neighborhood. Featuring private separate entrance, functional open concept living and dining, yard space, and exclusive use of shed for additional storage. One parking spot. Quiet residential house close to parks, schools, shopping, Ajax GO station, and easy access to Hwy 401/412.Tenant responsible for 30% of utilities. Available immediately. (id:61852)
Century 21 Percy Fulton Ltd.
408 - 442 Maple Avenue
Burlington, Ontario
Beautifully updated 2 bedroom + den suite with southwest exposure at sought-after Spencer's Landing! 1,511 sq.ft. with stunning views of the lake and just steps to downtown, waterfront park, restaurants, shops, the Performing Arts Centre, hospital, highway access and more! Upgraded eat-in kitchen with high-end quartz countertops, stainless steel appliances, under-cabinet lighting and a walkout to a private balcony. The primary bedroom features a spacious walk-in closet and a 4-piece ensuite. Additional features include an open concept living/dining space with walkout to a second balcony, an in-suite laundry with updated washer and dryer and an additional 4-piece bathroom next to the second bedroom. Updated wide plank flooring, light fixtures and window coverings. Condo amenities include concierge, an indoor pool and hot tub, sauna, party room, games room, exercise room, guest suite, workshop, library, visitor parking and more! Condo fee includes all utilities including TV/Internet package through Bell. 1 underground parking space and 1 storage locker. (id:61852)
RE/MAX Escarpment Realty Inc.
1221 - 2 David Eyer Road
Richmond Hill, Ontario
Offering 650 sf plus 108 sf of outdoor space and 9 ft ceilings, this massive 1 bed suite strikes a rare balance between openness and comfort. The proportions feel calm and livable, with rooms that know their purpose and proportions that invite you to stay for awhile. Natural Light moves gently through the space, changing the mood throughout the day. The living area is broad and grounded, framed by wide-plank flooring and generous glazing that draws in daylight without demanding attention. The balcony beyond offers a quiet vantage point - open sky, long views, and space to exhale. The kitchen is integrated and calm, wrapped in pale wood cabinetry and clean quartz surfaces, designed less for spectacle and more for rhythm. Cooking here feels intuitive. Hosting feels easy. With enough space to move freely around the bed, the bedroom is serene and well-scaled. Designed with the young professional in mind who values ease, routine ,and understated design. (id:61852)
Chestnut Park Real Estate Limited
22 Emery Court
Georgina, Ontario
Located in Georgina at the beautiful Sutton by the Lake Adult Village. The ever-popular Devonshire Model, a meticulously maintained home and property on a peaceful cul-de-sac. 22 Emery Court is a perfect blend of great location, great layout, and outstanding pride of ownership. 3 bedrooms, 2 full bathrooms, a large comfortable family room with a walk-out to a freshly painted sun soaked back deck. Large wrap around kitchen with walk in pantry, laundry and additional storage. Off of the kitchen, your breakfast nook and living room are naturally well-lit from the large window. A very large primary bedroom with a 3pc En-suite and walk in closet. Through the Dining room you will find 2 additional complimentary bedrooms and another 3-pc bathroom. At the end of a freshly refinished 4 car driveway is a detached 1 1/2 car garage featuring plenty of room for your car, tools, workbench, and holiday decorations. This home is located a short walk or even shorter golf cart ride to the community club house where you will find a pool, pickleball and shuffleboard courts and walking trails. Choose to participate in the endless community activities, or choose to stay in and enjoy the comfort of your own home by the beautiful shores of Lake Simcoe. (id:61852)
RE/MAX Your Community Realty
Lower - 68 Redstone Road
Richmond Hill, Ontario
Professional Finished Walk-Out Basement ***Freshly Paint And Renovated***Functional Open Concept. large windows, and an abundance of natural light throughout. All Rooms W/ Closets And Organizer . Nestled in a quiet area near beautiful rough woods ,Close To Bus Stop/Shopping Plaza/Supermarket/Bank,Walking Distance To Silver Stream & Bayview High School. (id:61852)
Realty Associates Inc.
