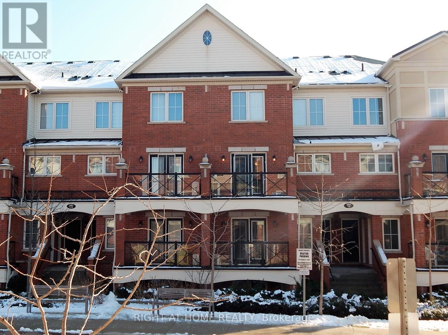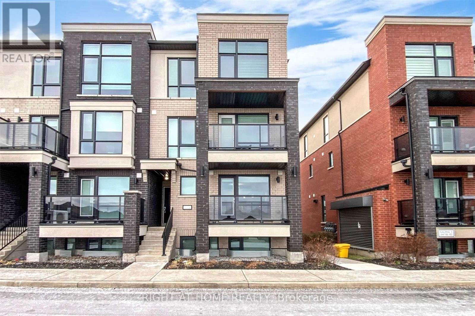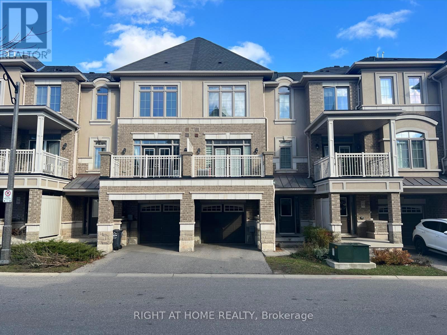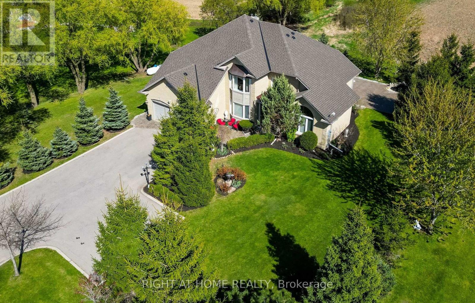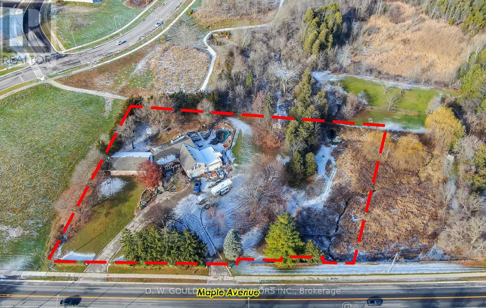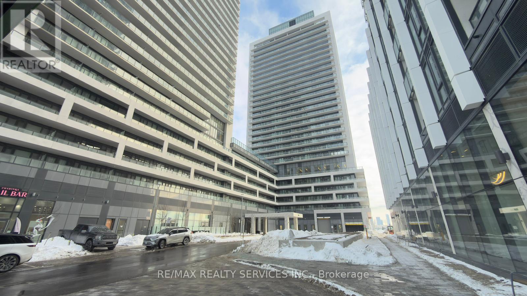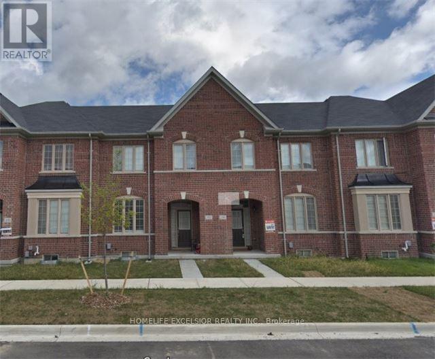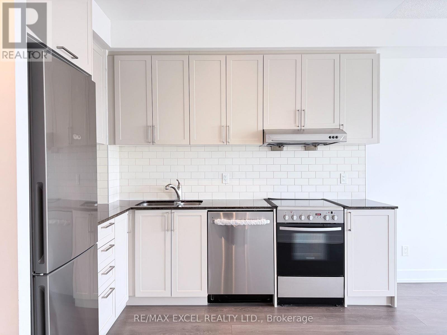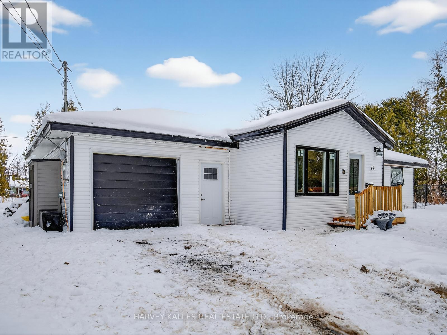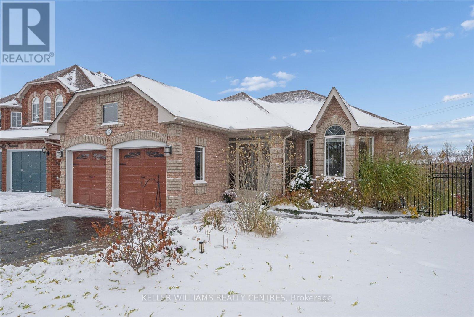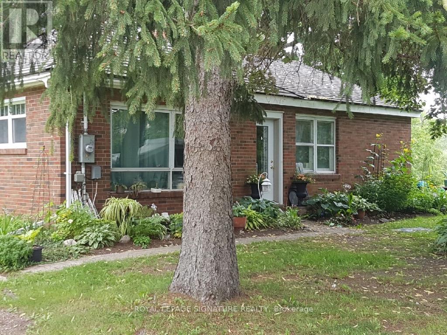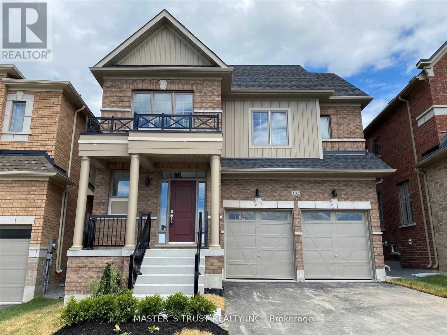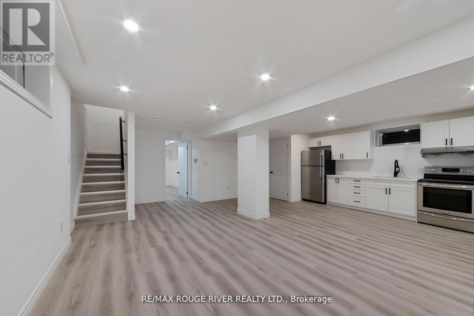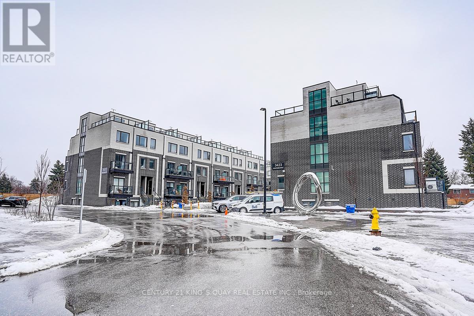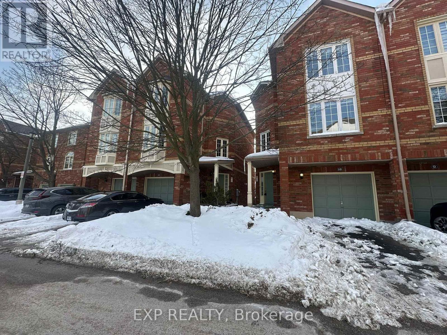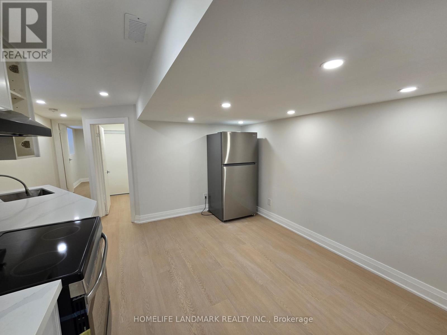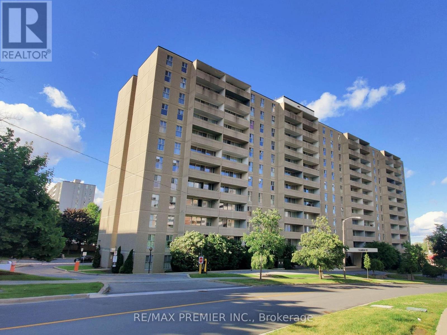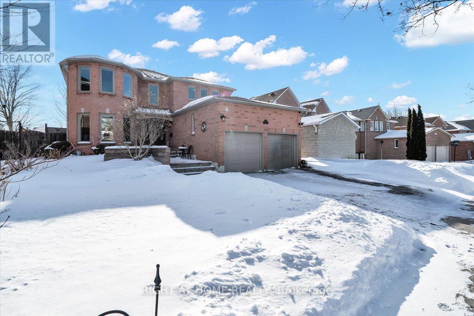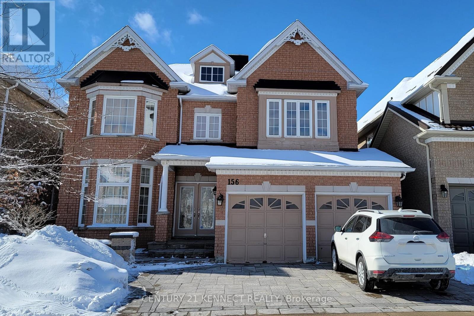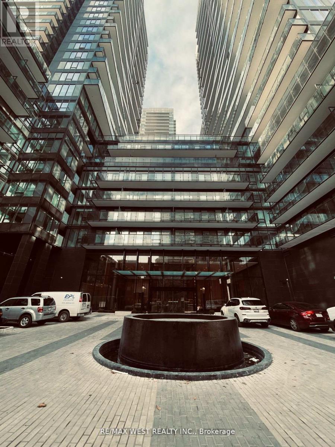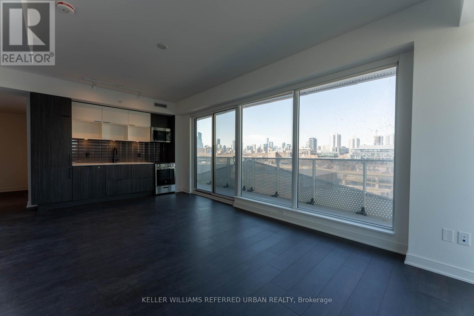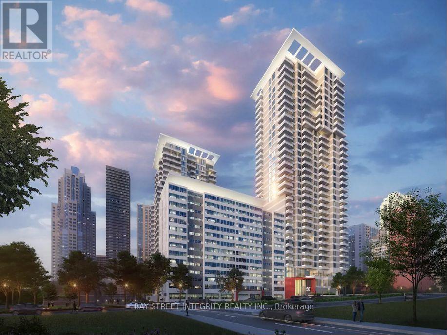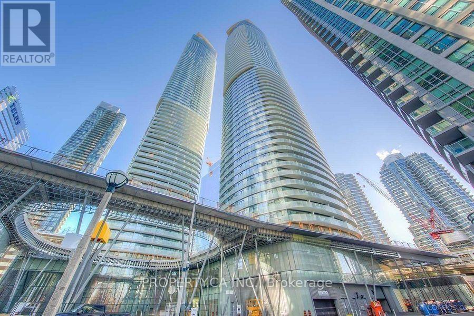12 - 2492 Post Road
Oakville, Ontario
Stunningly Upgraded, Spotless & In Mint Move-In Condition => Show with Confidence => Prime East Oakville Location in the sought after "River Oaks" Community => A Complex with a Gorgeous Curb Appeal => Open Concept Floor Plan => Main Level Unit With N O S T A I R S To Climb => Two Bedroom => A R A R E F I N D ; 1 - 4 Pc & 1 - 3 Pc Bathrooms (Majority of units in the complex come with only 1 1/2 Bathrooms )=> Laminate & Ceramic Floors => Gourmet Kitchen With Granite Counter Tops, Stainless Steel Appliances, Backsplash And A Breakfast Bar => Walk Out From Living Room To An Open Balcony => P O T L I G H T S => Visitor's Parking Is Conveniently Located In Front Of The Unit => One Underground Parking Spot And One Locker Room => Some Images are Virtually Staged and are Provided for Visualization and Staging Purposes => Truly 10+ Unit ! ! ! (id:61852)
Right At Home Realty
82 - 100 Dufay Road
Brampton, Ontario
Stunningly Upgraded C O R N E R U N I T => Immaculate and in Move-In Condition => Well Maintained Modern Complex => Located In A Prime, Fast Growing Newer Area Of Brampton with Easy Access to Amenities => Gorgeous Open Concept Ground Level Floor Plan Perfect for Entertaining & Everyday Living=> Highly Sought-After C O R N E R Unit => Freshly painted interiors showcasing timeless appeal => Upgraded Kitchen With Stainless Steel Appliances, Breakfast Bar & a Window in the Kitchen=> Spacious Two-Bedroom Layout => 2 F O U R - P I E C E B A T H R O O M S (Other units have only 1.5 Bathrooms) => Enjoy Two Separate open B A L C O N I E S With Walkouts From Living Room And Bedroom Bringing in Abundant Natural Light and Fresh Air => Quality Laminate Floors Throughout; Combining Style with Easy Maintenance => Conveniently Located Near Mount Pleasant Go Station, Public Transit, Parks, Schools, Grocery, Longos, Worship Place, Banks, And Mount Pleasant Village Community Center & Library => Experience exceptional value => this townhome combines affordability with premium quality and a prime location (id:61852)
Right At Home Realty
1808 - 55 Strathaven Drive
Mississauga, Ontario
Absolutely Stunning & In Move-In Condition => Well Maintained Tridel Built Complex => Conveniently Located In The Heart Of Mississauga => Ideal For A First Time Buyer Or An Investor => The Unit has been Professionally Painted => Open Concept Layout With A Walkout To A Large O P E N B A L C O N Y => Sun-Drenched Unobstructed Panoramic Higher Floor View => Laminate Floors => Painted White Kitchen Cabinets => One Underground Parking Spot & One Storage Locker => Easy Access To Highways 401, 403, 410 & 407 => Close To Square One Mall & Shopping Plazas, Schools, Parks, Community Centre, Library & Restaurants => Direct Access To The Upcoming Hurontario Light Rail Transit (L.R.T.) & Public Transportation => Condo Fee Includes Heat, Hydro & Water => Affordable Luxury Living At Its Finest => Some Images are Virtually Staged and are Provided for Visualization and Staging Purposes (id:61852)
Right At Home Realty
54 - 2435 Greenwich Drive
Oakville, Ontario
Stunningly upgraded, impeccably maintained, and truly move-in ready => This 3-Storey Freehold Townhome Impresses From the Moment you Arrive=> A Gorgeous Curb Appeal welcomes you to Exceptional Quality and Style Throughout => Nestled in the desirable West Oak Trails neighborhood, one of the most sought-after communities => An Open Concept Floor Plan Creating an Inviting Ambiance Perfect for Both Relaxation & Entertaining => An Intimate Gourmet Kitchen Featuring Stainless Steel Appliances, Quartz Countertops, an Oversized Single-bowl Sink, an Upgraded Faucet, and a matching Quartz Backsplash => The Combined Living and Dining Rooms Provide an Inviting Open-Concept Space => a Double Door Walkout From the Dining Room to a Spacious Open B A L C O N Y => Two Upgraded Bathrooms => Hardwood Floors and Oak Staircase => Professionally Painted => Upgraded Electric Light Fixtures Conveniently Operated By Remote Controls => Newly Installed Zebra Blinds => Single Car G A R A G E with garage Entrance From Home => This Unit is Conveniently Located Just Steps Away from the Visitor's Parking => Close proximity to To Parks, Oakville Hospital, Schools, Shopping, Bronte GO & Easy Access To Hwy 407 & QEW => Be the First to Enjoy this 10+ Townhome after being Completely Renovated => The TH has all the Bells and Whistles ! (id:61852)
Right At Home Realty
13250 Tenth Side Road
Halton Hills, Ontario
A Picture-Perfect Show-Stopping Curb Appeal => Stunningly Upgraded, in Mint Condition & Move-in Ready => Home Sits on a Private .41 Acre Lot offering a Perfect Blend of Space & Seclusion for Outdoor Enjoyment and Everyday Living => Open-Concept 2,921 Sq. Ft. (MPAC), Seamlessly Blending Elegance, Functionality & Everyday Comfort => A Welcoming Grand 2 Story Foyer Featuring a Graceful Flow into the Main Living Areas => Family Size Gourmet Kitchen with Granite Counters, Stainless Steel Appliances & Tumbled Marble Backsplash => Centre Island with a Sink & Wine Rack => Walkout from Breakfast Area to an Oversized Deck with a Hot Tub (in an "As is" Condition) => Formal Dining with Cathedral Ceiling Creating an Open, Elegant Atmosphere that's perfect for Hosting Special Gatherings => Sunken Living Room Offering an Intimate Cozy Setting => Master Bdrm with an Upgraded Ensuite, Complete with a Jacuzzi Tub for Ultimate Relaxation => Elegant Hardwood Floors & Upgraded Baseboards => Extensive Crown Molding Enhancing the Home's Elegance => Interior & Exterior Pot Lights => Main Floor Office with French Doors offering a Perfect Blend of Privacy & Elegance for your Workspace => Main Floor Family Room with Fireplace Creating a Warm and Inviting space => Professionally Fully Finished BSMT with a Rec Rm, Custom Built Wet Bar/Kit, 5th BDRM & 3 Piece Bathroom Perfect as an IN - LAW SUITE for a growing Family => Laundry Room with Garage Access & Side Door entry from the side yard => A Serene Private Backyard featuring an Oversized Deck that Flows into an Elegant Interlock Seating Area, Complete with an Inviting Firepit and a Tranquil Pond - Perfect for Entertaining & Relaxation => Extended Double Driveway with Ample Space for Ten Cars - Designed for Multi-Vehicle Family & Guest Parking => Perfectly situated Just Minutes Away from the Premium Outlet Mall Offering Convenient Access to a Wide Array of Retail Shops => A Home With Exceptional Value => Showcasing True pride of Ownership!!! (id:61852)
Right At Home Realty
358 Maple Avenue
Halton Hills, Ontario
+/-1.85 acre of Prime residential lot, across from Golf course near Trafalgar in Georgetown. This property features a spacious executive home with an inground swimming pool. Renovate existing home into spectacular extended family residence with 4+ car garage or Re-develop (with zoning work). Please Review Available Marketing Materials Before Booking A Showing. Please Do Not Walk The Property Without An Appointment. See L/A re Future tax estimate and encroachment. (id:61852)
D. W. Gould Realty Advisors Inc.
2412 - 27 Korda Gate
Vaughan, Ontario
Welcome to this stunning, never-lived-in 1+Den, 2-bathroom condo offering 725 sq. ft. of bright, modern living in a prime location. This thoughtfully designed open-concept layout features a sun-filled living area with unobstructed views that flows seamlessly into a contemporary kitchen, perfect for both relaxing and entertaining. The upgraded kitchen boasts an elegant center island, extended cabinetry, extended backsplash, and upgraded hardware, blending style with everyday functionality. The spacious primary bedroom offers comfort and privacy, while the versatile den provides the ideal space for a home office or guest area. A generously sized entryway adds everyday convenience, and the extended balcony is perfect for enjoying your morning coffee or unwinding in the evening. Residents will appreciate the building's luxury amenities and unbeatable proximity to shopping, dining, public transit, and all the conveniences of the surrounding vibrant community. Includes 1 parking space and 1 locker - an excellent opportunity for anyone seeking a stylish, urban lifestyle in a brand-new home. (id:61852)
RE/MAX Realty Services Inc.
192 Northvale Road
Markham, Ontario
3 BR Town House For Rent In Upper Cornell. 3 Mins Walk To Little Rouge Public School Which Has Ratings Of 8, One Of The Best-Rated School In Markham. Children Playground And Parks Next Door. Direct Yrt Bus To Subway. Very Well Planned Layout With Living, Dining And Family Room On The Main Floor. It Has A 2 Sided Fireplace To Div Family Rm And Living Rm Area. Landlord Allergic To Pets, No Smoking (id:61852)
Homelife Excelsior Realty Inc.
527w - 268 Buchanan Drive
Markham, Ontario
Luxury 1+1 Condo In Unionville Garden | 9' Ceiling | Laminate Floor | Kitchen W/Granite Countertop | SeparateDen (can be used as Home Office/2nd Bdrm) | New Dishwasher (2025) | Private Balcony | Full Bath | Mins DriveTo 404&407, Go Station. Close To Unionville H.S., Markham Civic Center, Shopping Center & Much More.Building Amenities Fitness Center, Saunas, Indoor Swimming Pool, Karaoke & Game Room, Guest Suite& More. 24Hrs Concierge. (id:61852)
RE/MAX Excel Realty Ltd.
22 Second Street
Georgina, Ontario
Fabulous 3-bedroom two bathroom home, completely gutted and beautifully renovated throughout. Featuring a modern quartz kitchen with seamless backsplash, double undermount sink, built-in dishwasher, glass-top stove, and a one-year-old fridge/freezer. Thoughtfully designed with built-in spice drawers, a charming coffee nook, and integrated garbage and recycling bins. Pot lights illuminate the home, complemented by large picture windows that fill the space with an abundance of natural light.Quality workmanship is evident throughout. The primary bedroom is surrounded by numerous windows, creating a bright and airy retreat. The spacious bathroom offers an oversized tub, delivering spa-like comfort and relaxation.Step outside to a captivating backyard oasis with an expansive deck - perfect for entertaining or unwinding.Situated on a quiet dead-end street, just minutes to the corner park, Lake Simcoe beaches, marina, Pines of Georgina Golf Course, schools, and all amenities. This little Shangri-La truly feels like home. (id:61852)
Harvey Kalles Real Estate Ltd.
76 Kerfoot Crescent
Georgina, Ontario
Welcome to this **beautiful true bungalow** set on a **large pie-shaped lot** in one of **Keswick's most desirable neighbourhoods!** This impressive home combines comfort, function, and style-featuring **main-floor living** with an **open-concept layout**, **bright principal rooms**, and **quality finishes throughout**.The **spacious kitchen** offers plenty of counter space and flows seamlessly to a **sunny deck**, perfect for morning coffee or summer barbecues. The **large 2-car garage** provides ample parking and storage, while the **wide driveway** easily accommodates guests.Downstairs, the **fully finished walk-out basement** expands your living space with a **bright recreation area**, **additional bedroom(s)**, and **direct access to a stunning covered deck**-ideal for relaxing or entertaining rain or shine.Enjoy the **private, pie-shaped backyard** with room for gardens, play, or even a future pool. Surrounded by **mature trees** and located in a **quiet, family-friendly area**, you'll be just minutes from **Lake Simcoe, parks, schools, shopping, and Highway 404** for an easy commute.Don't miss this rare opportunity to own a **true bungalow with a walk-out basement and multiple outdoor living spaces** in one of Keswick's finest locations! (id:61852)
Keller Williams Realty Centres
16469 7th Concession Road
King, Ontario
Solid all-brick bungalow situated on a picturesque 5-acre lot on a quiet country road, backing onto protected conservation land for ultimate privacy and natural views. The home offers 3 bedrooms, a full four-piece bath, and an unfinished basement with a rough-in for an additional full bathroom. Serviced by an artisan well, septic system, natural gas, and hydro. Surrounded by million-dollar homes, this property presents an exceptional opportunity to renovate, expand, or build your custom dream home in a prestigious rural setting. Conveniently located just 20minutes from Woodbridge, combining peaceful country living with easy access to city amenities. (id:61852)
Royal LePage Signature Realty
102 Frank Kelly Drive
East Gwillimbury, Ontario
Experience luxury in this stunning, sun-filled detached home, Brick Detached With A Lot Of Upgrades, Back On Park! Counters with Lots of Storage: A Chef's Dream Kitchen, where form meets function. The exquisite cabinetry offers a perfect balance of storage and style, seamlessly blending into the modern aesthetic. A generous island invites both casual dining and culinary creativity. S/S Appliances in the Kitchen. Master Bedroom With 5 Pcs Ensuite & Walk-In Closet. Convenient 2nd Level Laundry. Close To Go Train, Hwy 404/ 400, Go Station, Costco, Upper Canada Mall, Park, Cineplex, Home Depot, Walmart, Restaurants Etc. (id:61852)
Master's Trust Realty Inc.
222 B Hibbert Avenue
Oshawa, Ontario
Discover the epitome of modern living in this stunning, fully renovated LEGAL 2-bedroom, 1-bathroom basement apartment. Boasting high ceilings, large windows and a contemporary design, this brand-new space offers a bright and airy atmosphere that feels anything but underground. Enjoy the convenience of private laundry facilities and the peace of mind that comes with knowing every detail has been meticulously updated. Located just minutes from the 401, this prime spot provides effortless access to major routes, making your commute a breeze. Plus, with the Oshawa Centre mall nearby, you'll have an array of shopping, dining, and entertainment options at your fingertips. This is not just a home; it's a lifestyle upgrade. Don't miss your chance to make this exceptional apartment your own! (id:61852)
RE/MAX Rouge River Realty Ltd.
101 - 3427 Sheppard Avenue E
Toronto, Ontario
Welcome To This Brand New Never Lived In 2 Bedrooms Stacked Townhouse With 1 Parking Located In High Demand Area (Warden &Sheppard) Bright & Spacious Open Concept, Living & Dining Room & Huge Roof Terrace, Steps To Ttc, Park, Seneca College, Restaurants, Shops,Hwy 404 & Many More! **EXTRAS** Fridge, Stove, Dishwasher, Washer & Dryer. *Tenant Pays For All Utilities Including Hot Water Tank Rental* *Furniture Not Included, Photos Are For Reference Only* (id:61852)
Century 21 King's Quay Real Estate Inc.
10 Guildpark Pathway
Toronto, Ontario
Don't miss this full-brick, sun-filled semi-detached condo on a quiet court in the highly sought-after Guildwood neighbourhood! This 3 bedroom home features a fully fenced and paved backyard perfect for entertaining, a finished walkout basement, and direct garage access. The main level boasts hardwood floors, a spacious open-concept kitchen and family room, soaring 12-foot ceilings with pot lights, large windows, and a movable centre island, while the dining and living areas overlook the family room. The primary suite offers a 4-piece ensuite with a soaker tub, separate shower, porcelain tiles, and a generous walk-in closet. Ideally located just minutes from the GO Station, TTC, schools, U of T, Centennial College, shopping, restaurants, and the renowned Guild Park & Gardens! (id:61852)
Exp Realty
9 Alton Avenue
Toronto, Ontario
Newly Renovated 2 Bedroom 1 Bath Basement Unit For Lease. Located In The Heart Of Leslieville, One Of Toronto's Most Vibrant Neighbourhoods. Separated Private Entrance. Modern Open Concept Kitchen, Newly Vinyl Floors, Freshly Painted And Much More.One Minute Walk To Bus Stop, Quick Access To Shopping , Restaurant, School, And Park. Tenant Shares 35% Utilities Bills Of The Entire House , Including Hydro, Water And Gas Bills. No-Pets And None- Smoking. This Clean And Renovated Unit Is Ready For Immediate Occupancy. First And Last Month Rent Required. Applicant Provides A Rental Application, Proof Of Income, Current Credit Report And References.No Parking Space Available For Tenant. Extras: Fridge, Stove, Washer & Dryer. (id:61852)
Homelife Landmark Realty Inc.
614 - 2 Glamorgan Avenue
Toronto, Ontario
Prime Location! Bright and spacious where comfort, style, and convenience come together in this two-bedroom suite in a well-maintained and professionally managed condominium. This building comes with high reputation of cleanliness and great maintenance with separate Hydro bill. Amenities include gym, library, party room & laundry room on the main floor. Lots of visitor parking & remote entry through buzzer for your visitors. Conveniently located just a short stroll to Kennedy Commons, 24-hour Metro, a variety of restaurants, and everyday essentials. Enjoy effortless commuting with TTC at your doorstep and quick access to Highway 401. This unit includes one parking space and a locker for added convenience. Maintenance fees cover heat, water, cable, and parking. A fantastic opportunity for first-time buyers, downsizers, or investors-don't miss out! Rent to Own options Available. Some photos are virtually staged. (id:61852)
RE/MAX Premier Inc.
33 Willcocks Crescent
Ajax, Ontario
Fully detached all-brick home in a central, family-friendly Ajax neighbourhood, close to schools, parks, shopping, and everyday amenities-ideal for growing or multi-generational families with over 3700 square feet of finished living space. The beautifully renovated main level (2021) offers premium wide-plank porcelain tile, a spacious open entry, and a striking solid oak staircase with black iron spindles. A private office or library features custom walnut cabinetry, quartz countertops, and built-in desks, while the family room showcases matching walnut built-ins and a cozy electric fireplace. The kitchen is truly the heart of the home and a statement in total luxury. Designed for both entertaining and everyday living, it features an oversized island, high-end finishes, and expansive windows that flood the space with natural light. A dedicated coffee bar and additional prep sink add both elegance and functionality, while premium Décor appliances-including a convection oven, convection microwave, warming drawer, induction cooktop and Bosch dishwasher-complete this exceptional culinary space. The upper level offers four spacious bedrooms with large windows, custom closet organizers, and premium oak hardwood flooring, all updated in 2021. The primary retreat includes a walk-in closet and a spa-inspired ensuite with an oversized shower and built-in soaking tub. The fully finished basement extends the living space with a wet bar, versatile rooms ideal for a home gym, office or more flexible living space, a washroom, and ample storage. Step outside to a private, low-maintenance backyard oasis with no rear neighbours. Artificial turf, stamped concrete walkways, and a saltwater pool system create the perfect retreat for relaxation and entertaining. Additional highlights include a two-car garage with access to the laundry room and programmable exterior lighting. Turnkey and impeccably updated-simply move in and enjoy! (id:61852)
Right At Home Realty
Lower 2 - 156 Atherton Avenue
Ajax, Ontario
1+Den basement apartment with a private separate entrance, located in a sought-after and family-friendly neighbourhood. Ideally situated close to schools, shopping, parks, and everyday conveniences, offering both comfort and convenience. The unit features a modern kitchen complete with quartz countertops and stainless steel appliances, along with durable laminate flooring throughout. One parking space is included on the driveway. Heat, hydro, and water are all included in the rent for added value and ease. Shared laundry facilities available. An excellent option for young professionals or a small family seeking a clean, comfortable place to call home. (id:61852)
Century 21 Kennect Realty
1608 - 127 Broadway Avenue
Toronto, Ontario
Line 5 Condos Modern Living in the Heart of Yonge & Eglinton - **1+1 Unit**: Thoughtfully designed with a functional layout. - **Bright & Spacious**: Floor-to-ceiling windows and a large balcony with stunning views. - **Versatile Den**: Perfect as a 2nd bedroom, home office, or media room. - **Exceptional Amenities**: 24/7 concierge, party lounge, BBQ terrace, fitness center, co-working space, outdoor pool, spa, yoga studio, outdoor theatre, and even a pet wash station. - **Prime Location**: Steps from Eglinton Subway, future Crosstown LRT, parks, dining, shopping, and vibrant entertainment. Live at the center of it all style, convenience, and luxury await! Brand New Appliance: Microwave, Fridge, Stove, Oven, Dish Washer, Washer & Dryer. (id:61852)
RE/MAX West Realty Inc.
701 - 60 Tannery Road
Toronto, Ontario
Well-maintained 2-bedroom, 2-bath suite at Canary Block offering approximately 800-899 sq ft of functional living space. Features include floor-to-ceiling windows, hardwood floors throughout, and a wrap-around balcony with northeast exposure. Conveniently located close to everyday amenities, restaurants, public transit, and quick access to the DVP/QEW. Just steps to the Distillery District, Corktown Common Park, and St. Lawrence Market. Building amenities include business centre (WiFi-equipped), concierge, gym, party/meeting room, rooftop deck, and security system. 1 locker included and 1 parking included. (id:61852)
Keller Williams Referred Urban Realty
2010 - 25 Holly Street
Toronto, Ontario
Welcome To 25 Holly St, Unit 2010, A Stunning Two-Year-Old 2-Bedroom, 2-Bathroom Condo Ideally Located In The Heart Of Vibrant Midtown Toronto. Perched On The 20th Floor, This Southwest-Facing Suite Offers Breathtaking City Views And An Elevated Urban Lifestyle. The Bright And Airy Living Area Features Floor-To-Ceiling Windows With A Walk-Out To A Private Balcony, Flooding The Space With Natural Light And Enhancing The Open Feel Created By 9 Ft Ceilings. The Sleek, Modern Kitchen Is Beautifully Appointed With Quartz Countertops, A Stylish Ceramic Backsplash, And Stainless-Steel Appliances, Perfect For Both Everyday Living And Entertaining. Both Bedrooms Are Generously Sized With Large Windows And Ample Closet Space, While The Primary Bedroom Boasts A Private 3-Piece Ensuite For Added Comfort And Privacy. Unbeatable Location At The Iconic Yonge St And Eglinton Ave, Everything You Need Is Right At Your Doorstep! Just Steps To The Eglinton Subway Station, TTC Buses, And The Eglinton Crosstown LRT. Enjoy Easy Access To Shops, Restaurants, Grocery Stores, Entertainment, Community Centre, Parks, Sunnybrook Hospital, And More. This Is Sophisticated City Living At Its Finest - Perfect For First Time Home Buyers, Professionals, Or Investors Seeking Location, Lifestyle, And Value. (id:61852)
Bay Street Integrity Realty Inc.
3304 - 14 York Street
Toronto, Ontario
Luxury Suite, South View, Steps From Harbour Front, Underground Path To Union station, Maple Leafs Square, Restaurants, Banks, Supermarkets. Stylish Furnished 1 Bed + Study Unit, All Hardwood Floor. Euro Kitchen With Granite Counter Top And Granite Back Splash. Cozy Living Room With Roof Top Garden Views Through Floor To Ceiling Windows. (id:61852)
Property.ca Inc.
