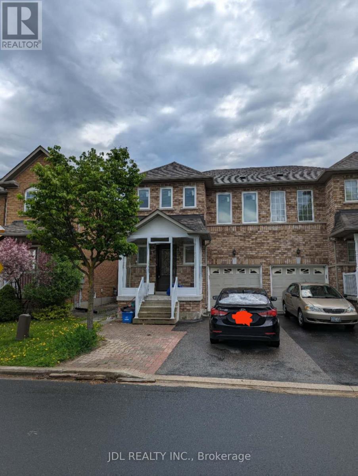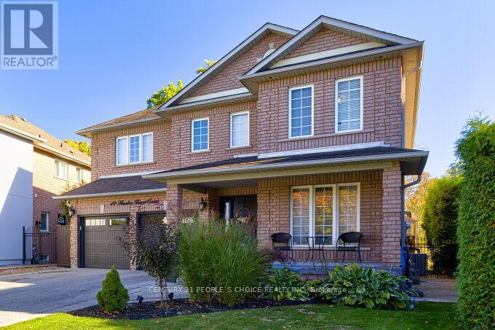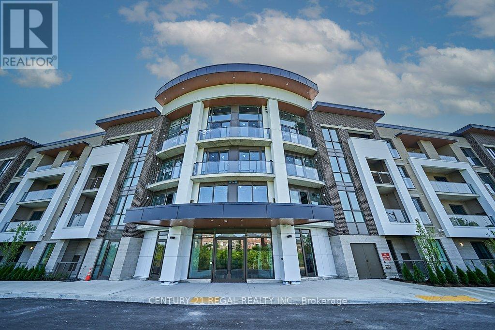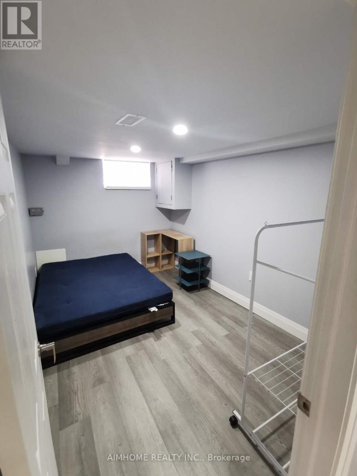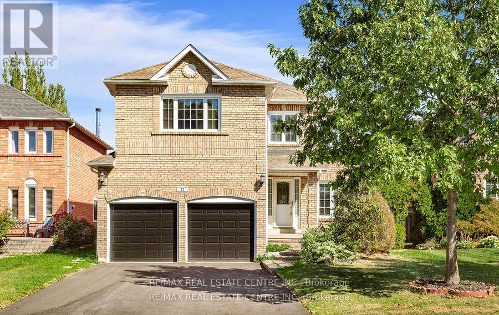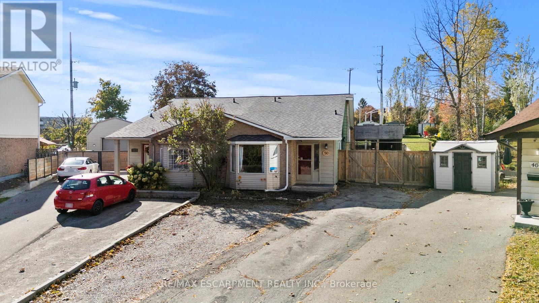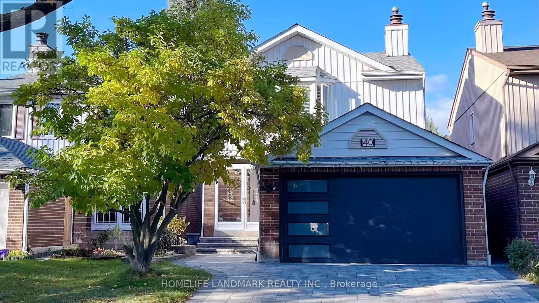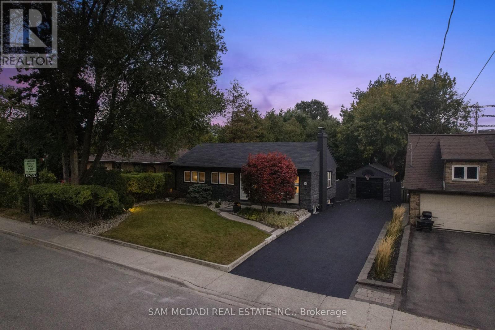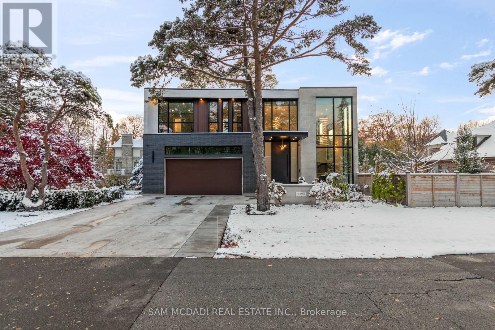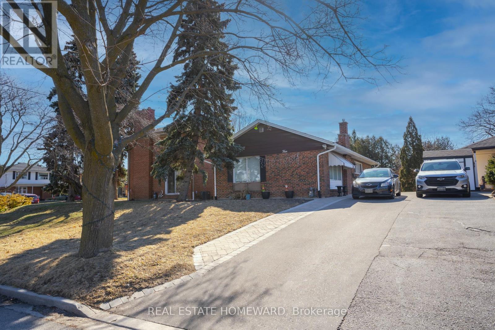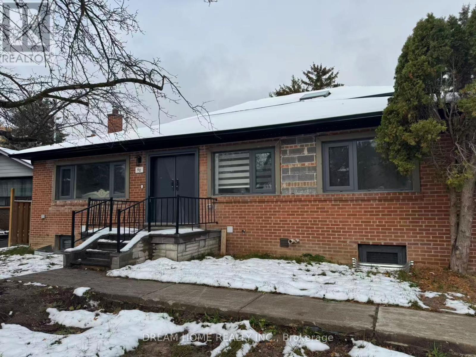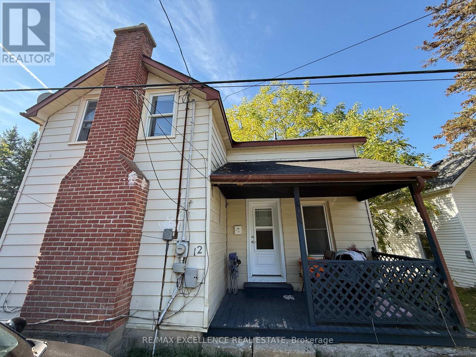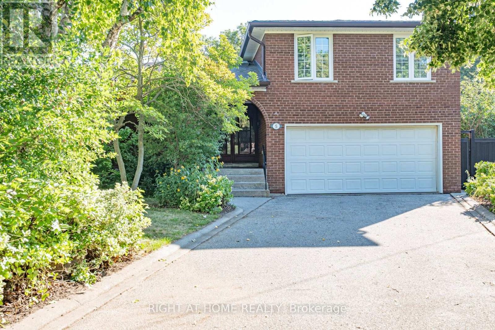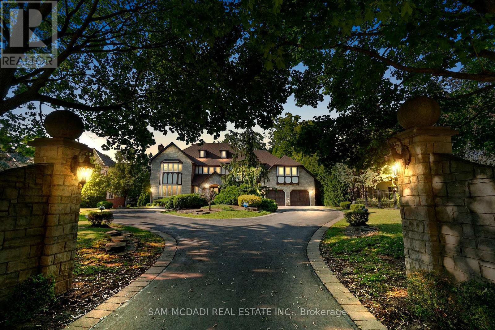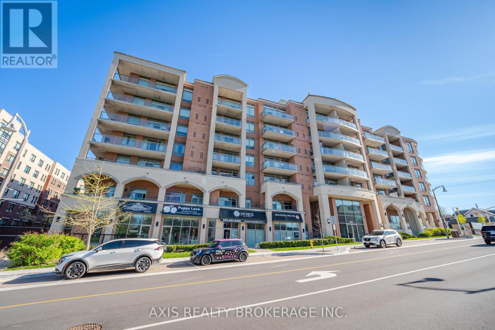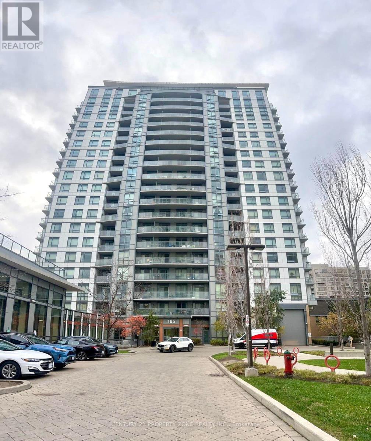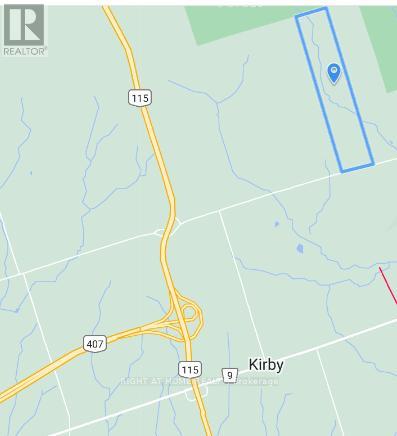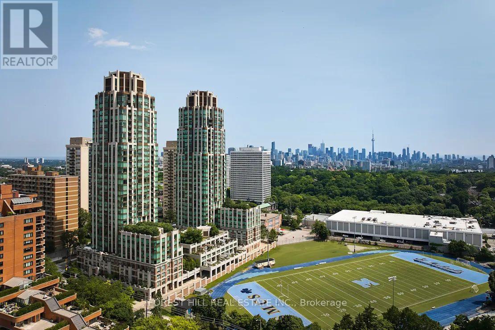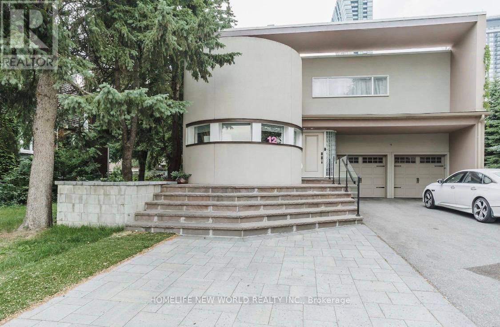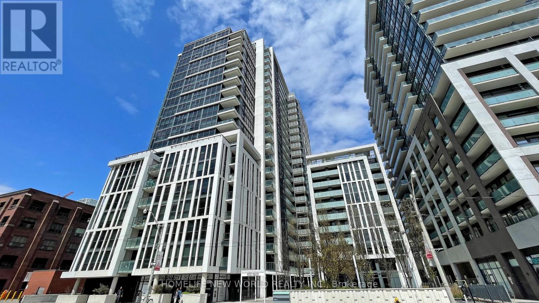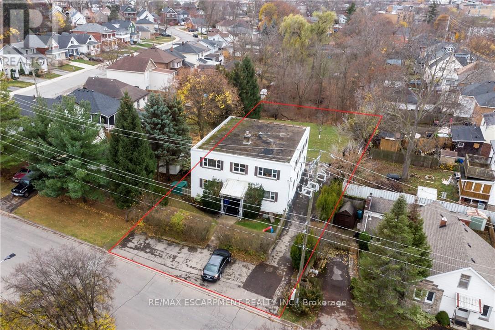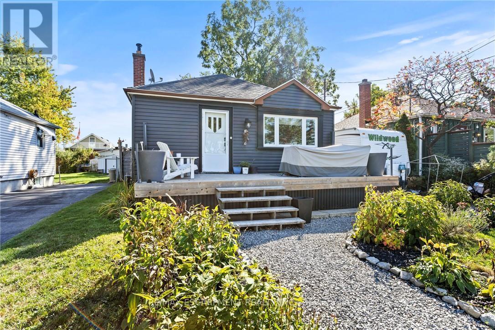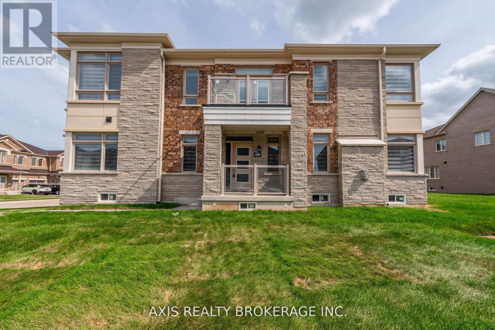727 Caboto Trail
Markham, Ontario
New renovation 2 bedroom apartment. Top-ranked high school. Close to Park, Mall, and all amenities. (id:61852)
Jdl Realty Inc.
49 Humber Forest Court
Vaughan, Ontario
Tucked away in a prestigious and rarely offered court setting, this stunning 4-bedroom home offers the perfect blend of privacy, comfort, and timeless charm. Situated in an exclusive pocket surrounded by natural beauty, this home welcomes you with large, sun-drenched principal rooms that radiate warmth and elegance. The heart of the home is a spacious, light-filled eat-in kitchen-ideal for both everyday living and entertaining. Step outside to your own private backyard oasis that backs onto protected greenbelt. You can enjoy your morning coffee and hear the gentle sound of birds chirping. The lush, secluded backyard offers the ultimate backdrop for outdoor gatherings, summer barbecues, or quiet relaxation. This property also features a separate garage entrance to a custom mudroom as well as a fully self-contained 1-bedroom basement apartment with separate laundry-perfect for multigenerational living, guests, or potential rental income. With its coveted location, large and airy living spaces, and seamless indoor-outdoor flow, this home is a rare opportunity for those seeking privacy and a truly tranquil setting. Don't miss your chance to own this home in one of the area's most sought-after enclaves. (id:61852)
Century 21 People's Choice Realty Inc.
219 - 385 Arctic Red Drive
Oshawa, Ontario
1 Yr old Condominium in the Charring Cross Neighborhood, featuring 1058 square feet of spacious, modern living space. This home boasts numerous builder upgrades, including sleek, contemporary finishes and soaring high ceilings. Many Builder Upgrades. Both bedrooms offer walk-in closets for ample storage. Enjoy a host of amenities such as a party room, fitness studio, dog spa, and outdoor barbecue area. Located conveniently close to top-rated schools, parks, Costco, dining options, and easy access to the 407 highway. (id:61852)
Century 21 Regal Realty Inc.
Bsm Apt - 44 Robinson Street
Toronto, Ontario
Two Bedrooms & One Bathroom Basement Apartment For Lease in The Most Convenient Location Of Toronto. Separated Entrance. Shared Laundry. Students and New Immigrants Welcome. (id:61852)
Aimhome Realty Inc.
Upper - 42 Howes Street
Ajax, Ontario
Gorgeous Home in the sought-after westney heights. beautifully upgraded and renovated Bedrooms, 2 1/2 baths. Freshly painted, newly installed hardwood floor on upper and main level, upgraded bathrooms, new wooden stair with wrought iron railing, new pot lights, all brick, upgraded kitchen, granite, backsplash, wine/beer fridge.Over $50K spent on recent upgrades.This home combines modern elegance with practical living, situated in a vibrant community with easy access to schools, minutes away from a variety of shopping and dining options, community centre, hospital, park, conservation area, 401 and transit. Don't miss the opportunity to own this versatile and meticulously cared-for property. Only Upper portion is available for lease. Basement will be rented separately and 30% utilities will be shared. (id:61852)
RE/MAX Real Estate Centre Inc.
50 Gledhill Crescent
Hamilton, Ontario
Welcome to 50 Gledhill Crescent - a truly one-of-a-kind semi-detached back-split on an impressive 20' x 213' lot! This beautifully maintained home offers 4 bedrooms and 2 full bathrooms, thoughtfully designed for comfort and functionality. Step into your galley-style kitchen, illuminated by modern LED pot lights that flow seamlessly throughout the main level. There's no carpet anywhere, giving the home a clean, contemporary feel. The unique primary suite features a stunning floor-to-ceiling built-in closet and opens directly to your 630 sq. ft. indoor/outdoor entertainment space - complete with a pizza oven and bar setup, perfect for hosting friends and family year-round. Downstairs, the finished recreation room provides a cozy spot to relax or entertain, with ample storage space tucked conveniently under the main level. Outdoors, you'll find parking for 5+ vehicles, and a spacious backyard that's ideal for kids and gatherings alike. Enjoy summer days in your above-ground pool, creating the ultimate backyard oasis. This home has it all - space, style, and endless possibilities for entertaining. (id:61852)
RE/MAX Escarpment Realty Inc.
40 Belinda Square
Toronto, Ontario
This is a must see! Located in the core of Scarborough, perfect transportation score - within walking distance to supermarkets( foodymart and T&T), schools(Terry Fox & Norman Bethune), many restaurant and public transit, offering exceptional convenience. The home features: a fully bricked and newly paved front yard, new replaced garage door, recessed lighting throughout, fresh interior paint, and three brand-new bathroom. Move-in condition, with a beautifully maintained garden that bursts into full bloom in spring and summer - truly a rare dream home. (id:61852)
Homelife Landmark Realty Inc.
1140 Halliday Avenue
Mississauga, Ontario
Welcome home to this exquisitely renovated bungalow, perfectly situated in the Lakeview community, just a short commute from Sherway Gardens, Dixie Outlet Mall, excellent schools, waterfront parks, and more. As you enter, you are greeted by an open-concept floor plan featuring sleek, waterproof, and scratch-proof laminate flooring, complemented by expansive windows that flood this lovely home with natural light. The dining area seamlessly blends with the living room, where a wood fireplace creates an inviting ambiance for cozy gatherings and relaxation. The heart of the home is the charming kitchen, equipped with modern stainless steel appliances, a breakfast bar, and sleek quartz countertops. On the main level, you'll find the Owner's suite and two additional bedrooms, each with their own closets and a shared 4-piece bath. The spacious basement boasts a large rec room illuminated by pot lights, a 4-piece bath, a bedroom perfect for guests or extended family, and a laundry room. Step outside to the beautifully manicured backyard retreat, showcasing a stunning pressure-treated wood deck and a Beachcomber hot tub that comfortably seats 4-6 people, offering a serene escape after a long day. This charming residence blends style, comfort, and practicality, complete with a detached garage and long driveway providing 4 parking spots! **EXTRAS** Optimal location with close proximity to the upcoming vibrant Lakeview Village. A quick commute to Downtown Toronto via the QEW or Long Branch GO, unique shops, parks, waterfront trails, Pearson Airport and esteemed public/private schools. (id:61852)
Sam Mcdadi Real Estate Inc.
112 Elton Park Road
Oakville, Ontario
Welcome to this resplendent custom-built masterpiece in Southeast Oakville, where flawless contemporary design meets the serenity of lakeside living. Steps from scenic parks and every desired amenity, this home offers over 7,400 SF of exquisitely curated living space designed for those who appreciate sophistication and comfort in equal measure.From the moment you enter, the open-concept layout invites a seamless flow between elegant entertaining and relaxed everyday living. The chef's kitchen, anchored by a grand Caesarstone island and outfitted with premium Miele appliances, effortlessly connects to the dining area, perfect for hosting intimate dinners or grand celebrations. Wine enthusiasts will delight in the temperature-controlled 648-bottle cellar, while the floor-to-ceiling double-sided fireplace brings warmth. The primary suite is a private sanctuary, complete with a serene balcony, a designer walk-in closet, and a spa-inspired ensuite featuring heated floors and a double-sided fireplace. Three additional bedrooms, each with their own ensuites, ensure every guest enjoys comfort and privacy. The lower level offers a full lifestyle experience, featuring a nanny suite, fitness area, sauna, wet bar, and a spacious recreation room with a walk-up to the entertainer's backyard. Step outside to a resort-like setting with a heated inground pool, hot tub, outdoor BBQ station, and pool house, all designed for effortless entertaining year-round. Additional highlights include White Oak hardwood flooring, porcelain tiles, LED lighting, built-in speakers, and a heated driveway. This home is a true testament to craftsmanship and thoughtful design. (id:61852)
Sam Mcdadi Real Estate Inc.
4 Moorecroft Crescent
Toronto, Ontario
Want Moore? Come to Moorecroft! This beautifully maintained 3-bedroom bungalow is nestled on a quiet, family-friendly crescent in one of Toronto's most connected and nature-filled neighbourhoods, Treverton Park. With thoughtful upgrades, this home is as functional as it is charming. The fully finished basement features a spacious 2-bedroom apartment with a separate entrance-perfect for extended family, guest accommodations or rental income. You'll also find a bonus bedroom-sized storage room, offering rare extra space for seasonal items, a home gym, or a hobby room. Step outside and enjoy the professionally designed backyard patio, ideal for summer entertaining, plus elegant stone walkways around the home, enhancing curb appeal and convenience. A large backyard shed adds ample storage for tools, bikes, and garden equipment. Conveniently close to Kennedy Station, Metrolinx, Centennial College, local parks, and the Kennedy/Eglinton shopping plazas with all essential amenities. Plenty of local vibes to fall in love with! Whether you're looking for a turnkey rental property or a versatile home with great potential for income, this property is a must-see for savvy investors or anyone seeking long-term rental opportunities. (id:61852)
Real Estate Homeward
Bsmt - 50 Emmeline Crescent
Toronto, Ontario
Brand new, fully renovated basement apartment around 2000 sq.ft, featuring 3 spacious bedroom suites, each with its own washroom. This home offers a functional layout with open-concept living and dining areas, a modern kitchen with granite cooktop, brand-new stainless steel appliances, pot lights. Separate entrance, private ensuite laundry and kitchen, and elegant tile flooring throughout. Steps to the renowned Agincourt Collegiate Institute, shortcut to Brimley Rd and Bestco Supermarket, minutes to Midland Ave with easy access to Hwy 401, directly across from Kennedy GO Station, and close to Agincourt Mall, STC, library, supermarkets, and all amenities. One parking spot on driveway. AAA tenants only, no smoking or pets. Utilities shared with landlord. (id:61852)
Dream Home Realty Inc.
12 Original Road
Greater Napanee, Ontario
Welcome to 12 Original Road. CORNER LOT situated on a large, irregular lot across from the Napanee Golf & Country Club, and within walkingdistance to the river and downtown amenities and restaurants, this 3 bedroom, 1 and 1/2 bathrooms has fresh, modern updates throughout. A highly efficient furnace, flooring and beautiful kitchen with quartz countertops and stainless steel appliances. The spacious living roomboasts an electric fireplace and large window, perfect for settling in and staying cozy all winter long. Outside, the single detached garageprovides space for parking, storage or a great workspace and the size of the yard provides ample opportunity for development. (id:61852)
RE/MAX Excellence Real Estate
5 Greyswood Court
Toronto, Ontario
Discover a hidden gem where city living meets private sanctuary. This sprawling, 3,000+ sq ft home (inc. finished walk-out) is a rare find, perfectly designed for the modern family. With four separate entrances and two full kitchens, it's a home that adapts to your needs, whether that's creating a space for extended family, generating rental income, or simply giving everyone the privacy they crave. Tucked away on a quiet dead-end street, the massive pie-shaped lot offers an unparalleled level of privacy, with a backyard that widens out to over 130 feet! Enjoy homegrown produce from two pear trees, two peach trees, and a variety of berry bushes. Imagine summer evenings on your patio, surrounded by mature trees in what feels like a private park. Inside, the magic continues with unobstructed views over the Humber Valley, a rare treat for a detached home. Location is everything: you're just a short walk to multiple parks and the beautiful Humber River trail, where you can hike, run, or bike all the way to Lake Ontario. The home is located in a fantastic school zone, with All Saints and St. Demetrius just a short walk away. Commuting is a breeze with a 10 minute walk to the future line 5 Eglinton (tunneling already completed), quick access to multiple bus lines, and a 7-minute drive to the GO train. For frequent travelers, you can be at Pearson Airport in 15 minutes. Recent upgrades: Insulation (2021), Roof (2020), Eavestroughs/Soffits(2020), Top-of-the-line triple-pane windows (2017) Freshly Painted Through-Out. (id:61852)
Right At Home Realty
2235 Shawanaga Trail
Mississauga, Ontario
Presenting this custom built estate, set behind a gated private, tree-lined 100 x 250 ft lot, offering over 8,000 square feet of elegant, thoughtfully designed living space across three expansive levels. Crafted for discerning buyers who value space, privacy, and timeless design, this grand estate greets you with a soaring double-height foyer and sweeping staircase, setting the tone for the refined interiors beyond. Designed to impress, the main level features formal living and dining rooms, an appointed home office, a sun-filled family room with a stone surround fireplace. A chef's kitchen anchors the heart of the home, complete with granite counters, panelled appliances, and a large central island, seamlessly flowing into the breakfast area with tranquil garden views. With five spacious bedrooms and eight bathrooms, the home offers exceptional flexibility for growing families or multi-generational living. The main-floor guest suite provides privacy for in-laws or long-term guests, while upstairs, each bedroom includes its own ensuite. The luxurious primary retreat features a spa-inspired ensuite and walk-in closet, your private haven at day's end. The fully finished walk-out lower level is an entertainer's dream, featuring a second full kitchen, full bar, custom wine cellar, home gym, sauna, and expansive recreational spaces with multiple lounge zones and a fireplace. Whether you're hosting large-scale gatherings, accommodating extended family, or seeking rental income potential, this level is designed to elevate your lifestyle. Outdoors, mature trees surround the professionally landscaped yard, complete with stone patios, manicured gardens, and ample space for a future pool or outdoor oasis. Set within the exclusive Sheridan enclave, known for its proximity to top-rated schools, golf clubs, lakefront parks, and just minutes from the QEW. This is more than a home; it's an investment value in one of Mississauga's most desirable communities. (id:61852)
Sam Mcdadi Real Estate Inc.
434 - 281 Woodbridge Avenue
Vaughan, Ontario
Located in the heart of Old Woodbridge's highly sought-after Market Lane, this bright and beautifully renovated 2-bedroom, 2-bathroom condo offers the perfect blend of elegance, comfort, and convenience. Just steps from boutique shops, restaurants, cafés, and parks, this stunning residence features a spacious open-concept layout with 9-foot ceilings, crown molding, and new luxury vinyl flooring throughout. The gourmet chef's kitchen boasts quartz countertops and backsplash, an oversized island, and stainless steel appliances, flowing seamlessly into the inviting living and dining areas. Step out to the large East-facing balcony with a gas BBQ hookup-perfect for entertaining or relaxing. The functional split-bedroom design ensures privacy, with the primary suite offering a walk-in closet and private ensuite, while the second bedroom is generously sized with easy access to the main bathroom. Additional highlights include in-suite laundry with laundry tub, granite and quartz finishes, and access to exceptional building amenities such as a fitness centre with sauna, party room, concierge/security, guest suite, visitor parking, and bike storage. With convenient access to Highways 400 and 407, public transit, and the Vaughan Business Centre, this rare offering captures the essence of modern, carefree living in one of Woodbridge's most desirable communities. (id:61852)
Axis Realty Brokerage Inc.
303 - 185 Bonis Avenue
Toronto, Ontario
Stylish 1-Bedroom Condo in the Desirable Agincourt CommunityIncludes 1 Parking and 1 Locker | East-Facing View Overlooking the Tranquil Courtyard Freshly painted and beautifully maintained, this suite features one of the most efficient1-bedroom layouts in the entire building - maximizing both space and functionality.Nestled in a prime, ultra-convenient location, everything you need is just steps away! Walk toAgincourt Mall, library, schools, restaurants, and public transit. Enjoy easy access to NoFrills, Walmart, bakeries, Shoppers Drug Mart, LCBO, Beer Store, Pet Value, and more - allwithin minutes from your doorstep. The GO Train station is within walking distance, and TTCroutes on Kennedy and Sheppard connect directly to subway stations. Even a golf course isnearby for weekend relaxation.Experience resort-style living with premium amenities, including Indoor Pool, Sauna, RooftopGarden Terrace, Fitness Centre, Party Rooms, BBQ Area, Guest Suite and Visitor Parking.Perfectly located just minutes from Highway 401 and DVP, offering convenience and comfort inone package. Motivated seller. Ideal for first-time buyers or investors! (id:61852)
Century 21 Property Zone Realty Inc.
4006 Clarke Concession 8 Road
Clarington, Ontario
Attention All Investors And Developers - Excellent and RARE investment opportunity for 192 Acres of land (App. $17K per Acre!!). This is one of the largest parcels of land currently offered for sale in the Municipality of Durham. The property is only a few minutes away from the 407. Build your dream mansion on this beautiful land or purchase it as an inflation hedge, a haven for protecting cash, or for future developments. The land has hundreds of walnut trees planted on it. Nearby amenities and services are available, with easy connectivity and accessibility to major highways. There is road frontage on Concession Road 8. (id:61852)
Right At Home Realty
2206 - 310 Tweedsmuir Avenue
Toronto, Ontario
"The Heathview" Is Morguard's Award Winning Community Where Daily Life Unfolds W/Remarkable Style In One Of Toronto's Most Esteemed Neighbourhoods Forest Hill Village! *Spectacular 2+1Br 3Bth S/W Corner Suite W/Balcony+High Ceilings That Feels Like A 3BR 3BTH W/Separate Family Room! *Abundance Of Windows+Light W/Panoramic Lake+Cityscape+CN Tower Views! *Unique+Beautiful Spaces+Amenities For lndoor+Outdoor Entertaining+Recreation! *Approx 1650'! **EXTRAS** B/I Fridge+Oven+Cooktop+Dw+Micro,Stacked Washer+Dryer,Elf,Roller Shades,Blackout Blinds in BR's,Laminate,Quartz,Bike Storage,Optional Parking $195/Mo,Optional Locker $65/Mo,24Hrs Concierge++ (id:61852)
Forest Hill Real Estate Inc.
12 Florence Avenue
Toronto, Ontario
Client RemarksElegance And Comfort In Prime Yonge & Sheppard Area*new Renos around 2023, Designer Circular Staircase Leads To Sun-Filled Living Area W/Soaring Open Spaces*Entertain At Covered Roof-Top Patio*Get Spoiled In Luxurious Master Suite W/Spa-Like Bath*Large In-Law Suite Offers Options For Large Family/Extra Income*Great Home Office W/Prkg*Appx.6000 Sq.Ft Tot.Liv.Space*Great Location: Yonge St./Subway/Hwy 401* Enjoy Life In Prime Investment! (id:61852)
Homelife New World Realty Inc.
717 - 400 Adelaide Street E
Toronto, Ontario
Welcome to this stunning 1 Bed+Den condo (Total 673 Sqft Plus large Balcony) in the vibrant heart of downtown Toronto's east end! The spacious layout features a private den with a door and window, ideal for use as a home office or an additional bedroom. One Parking and One Locker included. The unit boasts modern laminate flooring throughout, and the primary bedroom includes a luxurious 4-piece en-suite with a deep soaking tub and a walk-in closet. The open-concept kitchen is equipped with stainless steel appliances and seamlessly connects to the living space, which extends to a large balcony perfect for unwinding while enjoying city views. Additional features include in-suite laundry with front-loading washer and dryer, one parking space, and a storage locker. This prime location is just minutes away from St. Lawrence Market, Union Station, subway access, and offers easy connectivity to the downtown core. Experience the perfect blend of style, convenience, and downtown living. (id:61852)
Homelife New World Realty Inc.
13 Mcmaster Avenue
Welland, Ontario
Legally registered 5-plex (4 active) with former basement unit offering potential for 2 new suites - envision up to 6 units in total ~ OR ~ put up a brand new 32-Unit building! Fantastic opportunity in one of Welland's most promising growth corridors. This well-maintained building sits on an oversized 63' x 190' lot, zoned RL2 & RM, just steps from the Welland Canal, Merritt Island Park, and close to major amenities including Welland Hospital and Niagara College. The property features 4 spacious 2-Bed 1-Bath apts., (each approx. 800 sq.ft) 5 parking spaces, high basement ceiling with a 5th 4-pc bath and potential for 2 additional apartments, and strong long-term value. A planner-commissioned concept sketch outlines a 32-unit redevelopment vision for the site. The area also presents potential for future land assembly, offering added scale for developers exploring larger residential intensification projects. Ideal for investors, developers, or those seeking a well-located income property with long-term upside. Conceptual plans were prepared by a third party and have not been submitted to the City. (id:61852)
RE/MAX Escarpment Realty Inc.
147 Summerhill Avenue
Hamilton, Ontario
Welcome to this charming bungalow, perfectly situated in a quiet, family-friendly neighborhood. Whether you're entering the market for the first time or looking to downsize, this home offers the perfect balance of comfort, convenience, and community. Inside, you'll find a bright and inviting layout with plenty of natural light. The living space is warm and welcoming, with a functional kitchen and dining area that's great for both everyday living and casual get-togethers. Enjoy being just minutes from schools, parks, walking trails, and all the local amenities you need. It's an ideal spot for families, young professionals, or anyone looking for a laid-back lifestyle in a great location. Affordable, move-in ready, and full of potential - this bungalow is a must-see! (id:61852)
RE/MAX Escarpment Realty Inc.
38 Princeton Drive
Sault Ste Marie, Ontario
For more info on this property, please click the Brochure button. This well-maintained 3-bedroom, 1.5-bath semi-detached home is located in the highly sought-after P Patch neighborhood, just a short walk from Sault College. It's ideal as a student rental, for families, or for first-time buyers, and offers strong investment potential. The home features a finished basement, a private backyard, two sheds for additional storage, and sits in a prime, convenient location. Do not miss out on this one! (id:61852)
Easy List Realty Ltd.
43 Silver Meadow Gardens
Hamilton, Ontario
This stunning modern concept corner lot home in Waterdown, built in 2023, features large windows that capture abundant natural light, enhancing its over 2242 sqft of luxurious living space. This stunning residence seamlessly combines modern elegance with comfortable living, creating a harmonious blend of luxury and functionality. Step inside to discover spacious interiors bathed in natural light, featuring gourmet kitchens, luxurious master suites, and inviting outdoor spaces perfect for relaxation and entertaining. Nestled in a desirable location, this home epitomizes sophistication and convenience, promising an unparalleled lifestyle of comfort and style. Highlights include oak stairs, plush carpeting on the second floor, 9-foot smooth ceilings on the ground floor, contemporary doors, stylish kitchen cabinetry, an electric fireplace, and a top-tier modern elevation with extra-large windows. Conveniently located just minutes from Highway 403, 407, GO transit, and local amenities, this property is an exceptional find. (id:61852)
Axis Realty Brokerage Inc.
