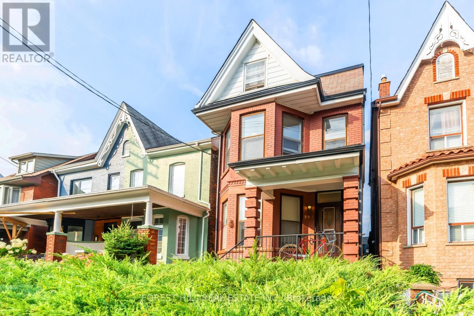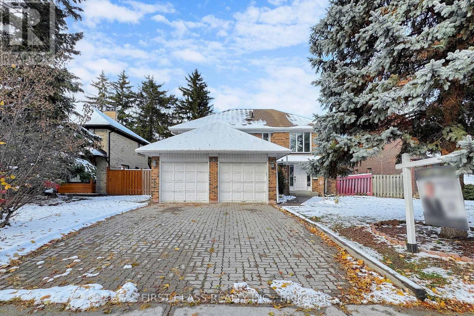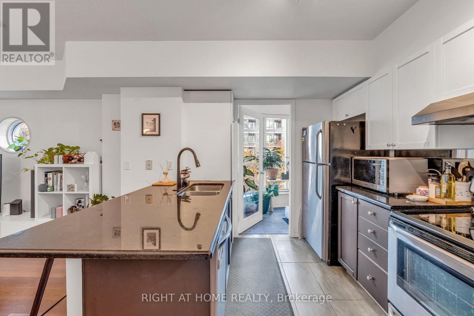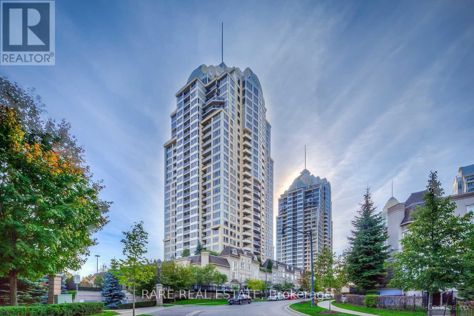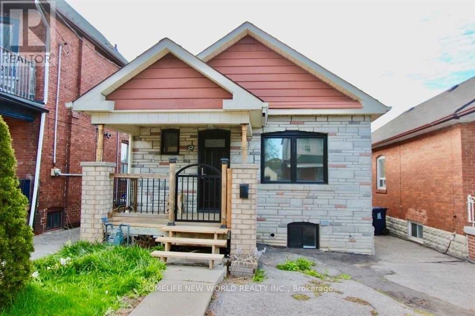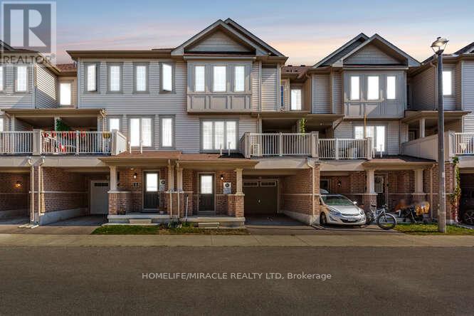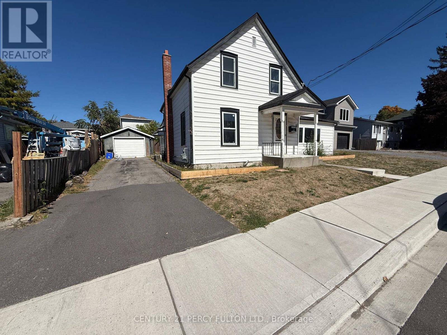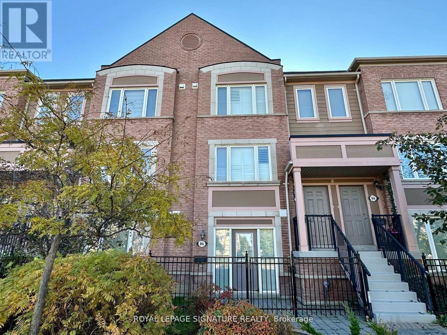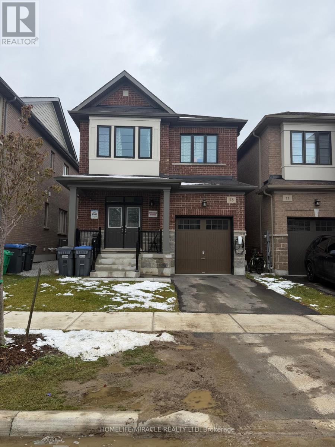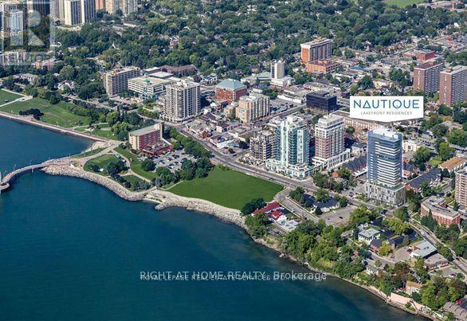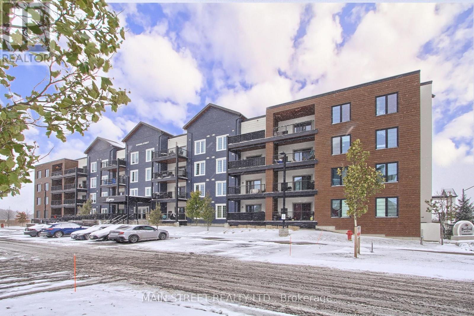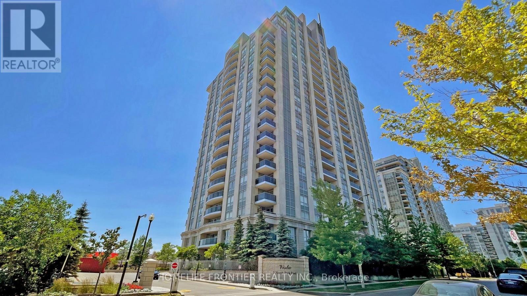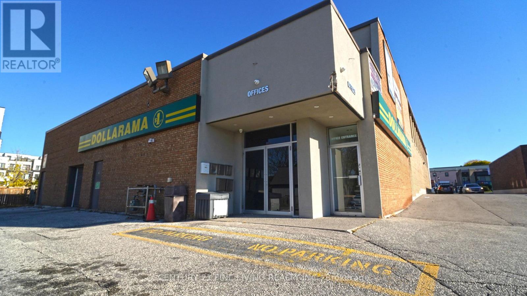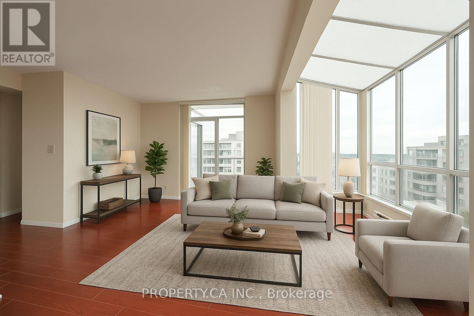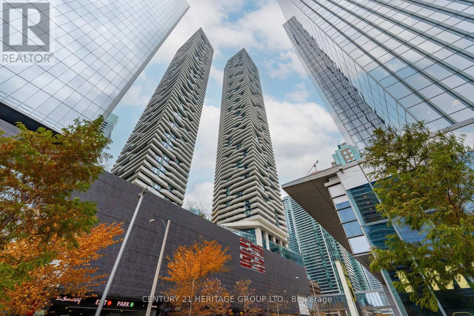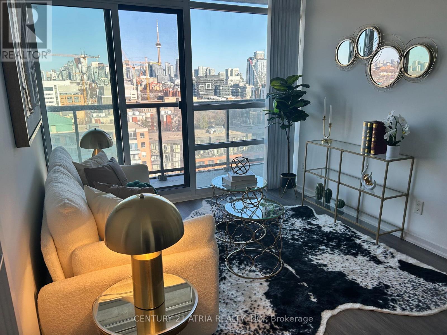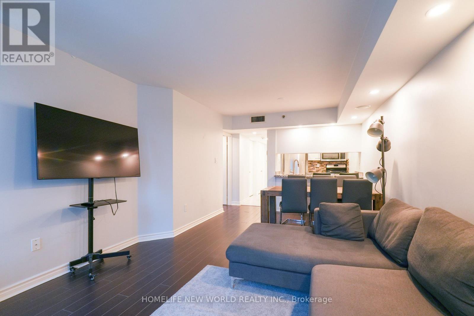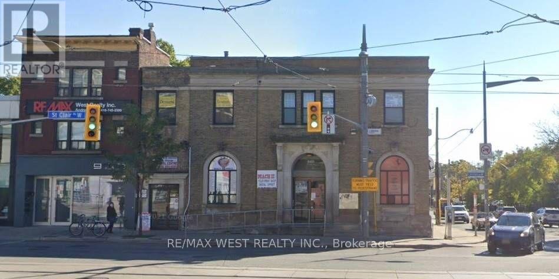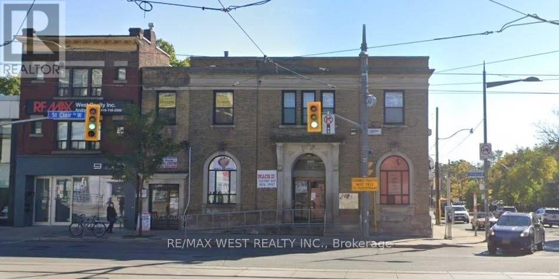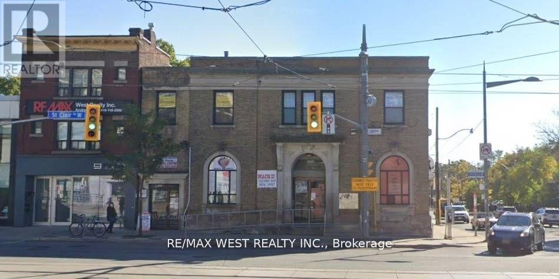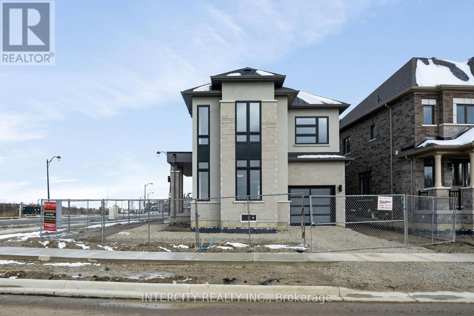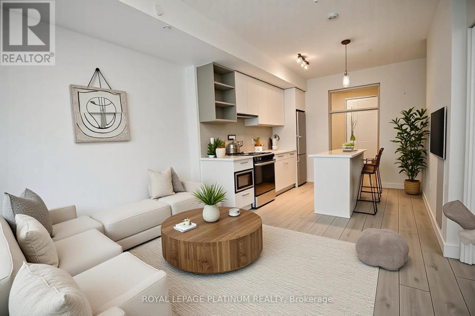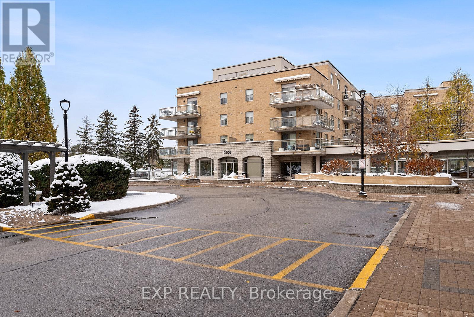Lower - 224 Palmerston Avenue
Toronto, Ontario
Bright 2br + living room lower unit in the heart of Little Italy! Ensuite laundry, central air conditioning. Located on a quiet Residential street. Walking distance to U of T, Toronto Western, the best restaurants/cafes, shops/nightlife! (id:61852)
Forest Hill Real Estate Inc.
8 Fernside Court
Toronto, Ontario
A sought after 4 bedrooms home rested in Cul - De- Sac child safe prestigious Willowdale East community. Very functional, spacious living and kitchen area. hardwood floors throughout and modern kitchen with a super size solarium room.Professionally finished basement with a grand reaction room. Great school zone (Earl Haig High School) and steps to TTC/HW401 Bayview Village shopping center and much more. (id:61852)
First Class Realty Inc.
202 - 600 Queens Quay W
Toronto, Ontario
Come See This Sun Filled And Spacious 1+Den At Queen's Harbour On Toronto's Beautiful Waterfront! Steps To The Lake, Marina, Parks, Martin Goodman Trail And Street Car Row To Union Station. Enjoy The City, Harbourfront, Restaurants, Cafes, Toronto Island, Billy Bishop Airport & So Much More. Parking & Locker Included!Come See This Sun Filled And Spacious 1+Den At Queen's Harbour On Toronto's Beautiful Waterfront! Steps To The Lake, Marina, Parks, Martin Goodman Trail And Street Car Row To Union Station. Enjoy The City, Harbourfront, Restaurants, Cafes, Toronto Island, Billy Bishop Airport & So Much More. Parking & Locker Included! (id:61852)
Right At Home Realty
1306 - 3 Rean Drive
Toronto, Ontario
Luxury New York Towers Condo, Brand new floors and fresh paint throughout. Approx 588 Sq Ft Plus Balcony. 24 Hrs Security, Lots Of Visitor Parking, Club Facilities, Direct Access To Indoor Swimming Pool, Virtual Golf And Roof Top Garden. Steps To Subway, Bayview Village Shopping And All Amenities. (id:61852)
Rare Real Estate
Lower - 62 Belvidere Avenue
Toronto, Ontario
Sun-Filled Lower-Level Bungalow In The Heart Of Midtown Toronto! 2 Bedroom Unit. Short walk to LRT Oakwood station. Walking Distance To Eglinton West Subway Station. 1 Subway Ride To U Of T, Or York University. 25 Minute Bike Ride To Downtown Toronto And The U Of T. Lovely And Well-Established Neighbourhood, Steps To The Shops On Eglinton West, Schools, Parks, Libraries, And So Much More For You To Enjoy. Photos were taken when vacant. For illustration purpose only. (id:61852)
Homelife New World Realty Inc.
2207 - 29 Singer Court
Toronto, Ontario
*Welcome to this beautifully maintained 1 bedroom plus unit (559 sf + balcony ) in sought Bayview Village community!* Functional open concept layout with upgraded kitchen & long granite centre Island. *Flooring and bathroom recently updated. *9 Ft ceilings with floor to ceiling windows. 2 walk-outs to large balcony with clear unobstructed north views! *Parking and locker included. Fabulous Five-Star Amenities, Includes Swimming Pool, Jacuzzi, fully equipped Gym, Party Room,Outdoor Patio with BBQs, Theatre, and Games Room. Nestled in a prime location at Leslie & Sheppard, you're just steps from Leslie Subway Station, Oriole GO Station, IKEA, and minutes to Bayview Village, Fairview Mall, and highways 401 & 404. Plus, enjoy 24-hour security for peace of mind. Great opportunity in the heart of the city. (id:61852)
RE/MAX Prime Properties - Unique Group
40 - 420 Linden Drive
Cambridge, Ontario
Welcome to this spacious and move-in-ready single-family home, ideally situated at 420 Linden Drive. Offering a perfect blend of comfort and practicality, this home features 3 bedrooms, 3 bathrooms, making it ideal for families of all sizes. The main floor opens with a bright, welcoming foyer, a convenient laundry area, and a large great room-perfect for relaxing or entertaining guests. The kitchen and dining area provide plenty of space for cooking and hosting. Upstairs, you'll find well-sized bedrooms, including a primary suite with a private ensuite bathroom, plus additional bathrooms for family or guests. Move-in ready and designed for comfortable living this home is a fantastic leasing opportunity you don't want to miss! (id:61852)
Homelife/miracle Realty Ltd
52 Heber Street
Quinte West, Ontario
Discover charm, space, and convenient living in this well-maintained 3-bedroom, 2-bathroomdetached home offering nearly 1,900 sq ft of living space. The main floor features a large eat-in kitchen with plenty of cabinets, counter space, and natural light, along with generous living and dining areas that provide ample room for family living and entertaining. A main-floor laundry and full bathroom add everyday convenience. Upstairs includes three spacious bedrooms and a 3-piece bath, including a comfortable primary retreat. The large backyard offers privacy and space for children, pets, or a garden. A detached garage with hydro and additional parking make this home both versatile and functional. Located in a family-friendly neighborhood close to CFB Trenton, Hwy 401, schools, shopping, and amenities. Roof was replaced in 2024. All new electrical including panel in 2024. (id:61852)
Century 21 Percy Fulton Ltd.
86 - 3088 Eglinton Avenue
Mississauga, Ontario
Welcome to the vibrant Southampton Drive Townhomes! Step into this spacious, open-concept unit, freshly painted and features sleek laminate flooring. Enjoy seamless indoor-outdoor living with a walkout to a cozy front terrace, perfect for relaxing or entertaining. Benefit from the convenience of direct access to your built-in garage. Located in a prime area, you're moments away from Erin Mills Town Centre, Credit Valley Hospital, parks, highways, shopping, and top-rated schools. This home offers the ultimate in comfort and accessibility! (id:61852)
Royal LePage Signature Realty
13 Calabria Drive
Caledon, Ontario
Welcome to this stunning 4-bedroom, 2.5-bath detached home nestled on a quiet crescent in the desirable Caledon Trails community. Offering approximately 2,045 sq. ft. of elegant living space, this beautifully designed home features a bright modern kitchen with quartz countertops, a cozy great room with a built-in electric fireplace, 9' ceilings on the main floor, and convenient laundry on the second floor. The spacious primary bedroom includes a luxurious 5-piece ensuite with double sinks. Located in a family-friendly neighborhood close to Hwy 410, parks, shopping, dining, and scenic trails, this home perfectly combines comfort, style, and convenience. (id:61852)
Homelife/miracle Realty Ltd
702 - 370 Martha Street
Burlington, Ontario
Luxurious 2 Bdrms, 2 full bath, Corner condo unit in The Nautique Lakefront Residence in downtown Burlington,Open Concept Kitchen with a built in Appliances,Cozy Living Room with an Amazing waterfront view of Lake Ontario and also an outstanding view of the Escarpment and Walk out to a balcony.Laminate flooring in Living room and bedrooms.Walking Distance To Spencer Smith Park, Restaurants, Coffee Shops, Shopping Centres, GO Station, Public Library. enjoy the indoor and outdoor building amenities. Included Bell Internet Package, Adi Smart Home Tech Package. (id:61852)
Right At Home Realty
402 - 20 Koda Street
Barrie, Ontario
Welcome to 20 Koda Street, Unit 402, a stunning top-floor condo in the heart of Barrie offering 1,464 sq. ft. of beautifully upgraded living space. This spacious corner unit boasts an open-concept layout with abundant natural light, featuring modern finishes and thoughtful upgrades throughout. The upgraded kitchen showcases quartz countertops, stainless steel appliances, a stylish backsplash, and extended cabinetry-perfect for cooking and entertaining. The living area flows seamlessly to a private balcony with serene views, ideal for relaxing outdoors. With three generous bedrooms with bedroom 3 currently used as an office, upgraded flooring, custom lighting, and two full bathrooms including a luxurious ensuite, this condo combines elegance and comfort. Conveniently located near parks, shopping, schools, and Highway 400, this move-in-ready home is perfect for those seeking upscale condo living in one of Barrie's most desirable communities. (id:61852)
Main Street Realty Ltd.
1007 - 7 North Park Road
Vaughan, Ontario
Amazing Location In The Heart Of Thornhill. Spacious One Bedroom Plus Den Unit With Fantastic Unobstructed View Facing The Park. Well Maintained & Managed Building With Amazing Amenities Including Indoor Pool, Well Equipped Gym, Party Room, Guest Suites, And Much More. Great Location-Walk To Shops Of Smart Centre, Walmart, Homesense, No Frills, Promenade Mall, Parks & More. Low Maintenance fees include Internet & Cable. (id:61852)
Homelife Frontier Realty Inc.
201 - 15260 Yonge Street
Aurora, Ontario
***Prime Corner in Downtown Aurora*** Discover this stunning, newly renovated building ideally located on the high-demand northwest corner of Yonge and Wellington Street, right at the bus stop! Featuring designer-renovated bathrooms and common areas, this property is truly a must-see. This bright end-unit office features a spacious, sun-filled layout with three private offices and a reception/extra-office area. Ample on-site parking provides convenient access to the building for staff and visitors alike. (id:61852)
Century 21 Fine Living Realty Inc.
812 - 25 Cumberland Lane
Ajax, Ontario
An opportunity to own by the lake at a price that's hard to match! This 958 sq. ft. 2-bedroom condo in The Breakers III offers excellent value for buyers seeking space, convenience, and lifestyle. Featuring a functional open-concept layout, full-sized kitchen, and generous living/dining area with walk-out to a southwest-facing balcony, this suite is ready for your personal touch. With TWO owned underground parking spots, a rare ensuite storage room, and an additional locker, it checks the boxes on both space and practicality. Located in one of Ajax's most established waterfront communities and surrounded by parks, trails, and the shoreline, this is an ideal option for those looking to renovate and build equity in a well-maintained building. The Breakers III is a quiet, mature building offering premium amenities including an indoor pool, gym, sauna, party room, BBQ area, and direct access to the Waterfront Trail. Monthly fees include water, parking, TV, and internet. Priced at just $470 per square foot, this is a smart option for buyers seeking long-term upside in a lakeside setting. While the unit is clean and well-maintained, it also presents an excellent opportunity to add value through thoughtful updates. Whether you choose to renovate right away or take your time personalizing it, the potential is undeniable. Vacant and available for immediate possession. (id:61852)
Property.ca Inc.
4602 - 88 Harbour Street
Toronto, Ontario
Luxury Harbour Plaza One bedroom unit on high floor, large balcony with beautiful lake view and city view located in the heart of city center. Laminate floor throughout, B/I appliances, center island with microwave and breakfast nook. Direct access to PATH, walking distance to Union Station, CN Tower, Rogers Centre, Scotia Arena. Close to financial and entertainment district and shopping. Close to all amenities. (id:61852)
Century 21 Heritage Group Ltd.
1606 - 68 Abell Street
Toronto, Ontario
Experience elevated condo living at 68 Abell with this rare high-floor, 2-bedroom 2 bath unit. Offering Panoramic CN Tower views, a full length balcony, perfect for entertaining, and a smart split-layout ideal for privacy and versatility. Recently upgraded with fresh paint, new flooring and a new guest bath countertop and sink. This turnkey home includes a coveted parking spot just steps from the elevator. Located in the heart of the city with a Walk Score of 95. You're steps away from Queen West, Ossington, Liberty Village and Trinity Bellwoods - surrounded by cafes, boutiques, and nightlife-making this a rare opportunity not to be missed. (id:61852)
Century 21 Atria Realty Inc.
613 - 38 Elm Street
Toronto, Ontario
Spacious and bright fully furnished 1-bedroom suite at the prestigious Minto Plaza in the heart of downtown Toronto! Featuring an open-concept layout with large windows, a functional kitchen, and a generous living area perfect for working or entertaining. Enjoy top-notch amenities including a 24-hour concierge, indoor pool, gym, sauna, and party room. Steps to Eaton Centre, U of T, TMU, hospitals, subway, and all downtown conveniences. Ideal for professionals or students seeking comfort and city living at its best! (id:61852)
Homelife New World Realty Inc.
2a - 949 St Clair Avenue W
Toronto, Ontario
Excellent Corner Exposure At The Corner Of Oakwood/ St Clair! West Portion of Second Floor With 1 Office, 1 Bathroom, Perfect For Professional Office/ Comm Related Uses! Corner Visibility Steps To Transit, Subway, Tons Of Traffic At This High Profile Corner With 1,400 Sqft. 1 Parking Spot At The Rear. Many Uses Available. **EXTRAS** 1 spot in laneway (outdoor covered parking spot), Exposure To The West for Signage. Tenant To Pay 65% of Utilities. (id:61852)
RE/MAX West Realty Inc.
2b - 949 St Clair Avenue W
Toronto, Ontario
Excellent Corner Exposure At The Corner Of Oakwood/ St Clair! East Portion of Second Floor With 1 Office, 1 Bathroom, Perfect For Professional Office/ Comm Related Uses! Corner Visibility Steps To Transit, Subway, Tons Of Traffic At This High Profile Corner With 600 Sqft. Many Uses Available. Exposure To The North for Signage. Tenant To Pay 35% of Utilities. (id:61852)
RE/MAX West Realty Inc.
2nd Flr - 949 St Clair Avenue W
Toronto, Ontario
**Excellent Corner Exposure at low lease rate** At The Corner Of Oakwood/ St Clair! Hard to find this exposure at a hard corner in Toronto core at this low lease rate. Perfect For Professional Office/ Comm Related Uses. Corner Visibility Steps To Transit, Subway, Tons Of Traffic At This High Profile Corner With 2,400 Sqft. 1 Parking Spot At The Rear. Many Uses Available. **EXTRAS** 1 spot in laneway (outdoor covered parking spot), Exposure To The North and West for Signage. Tenant To Pay Proportionate Amount Of All Utilities. (id:61852)
RE/MAX West Realty Inc.
Lot 198 - 65 Goodview Drive
Brampton, Ontario
Welcome to the Prestigious Mayfield Village! Discover your new home in the highly sought-after "The Bright Side Community", built by the renowned Remington Homes. This brand new, sun-filled Tofino Model corner home offers 2,314 sq. ft. of warm and inviting living space. Partially Finished basement of 571 sq ft to add even more enjoyment. Featuring 9 ft smooth ceilings on the main floor and 8 ft ceilings on the second, this elegant residence boasts extended height kitchen cabinets and a patio door to the backyard perfect for family gatherings. Huge back yard, backing to the ravine. Enjoy hardwood flooring on the main level and upper hallway. The second-floor laundry adds convenience, while the primary ensuite impresses with a frameless glass shower. Additional highlights include a 150 Amp electrical service. Side door. Don't miss out on this bright, beautiful corner home in one of Brampton's most desirable communities on an extended beautiful Lot! (id:61852)
Intercity Realty Inc.
302 - 260 Malta Avenue
Brampton, Ontario
Step into modern comfort with this beautifully designed 2-bedroom, 2-bath condo located in one of Brampton's most convenient neighborhoods. Perfectly positioned near Sheridan College and Shoppers World, this contemporary home puts everything you need within easy reach. The upcoming LRT doing right into Mississauga, nearby transit stops, and quick highway access make commuting or exploring the GTA effortless-ideal for professionals, first-time buyers, students, or anyone seeking a low-maintenance lifestyle. Inside, an open and functional layout welcomes you with bright living spaces and stylish finishes throughout. The kitchen boasts sleek quartz countertops, stainless steel appliances, and ample cabinetry-ideal for everyday cooking and entertaining. The living area flows seamlessly to a private third-floor balcony, a cozy outdoor retreat where you can enjoy morning coffee or unwind with pleasant neighborhood and skyline views. The primary bedroom offers a private ensuite and generous closet space, while the second bedroom is perfect for guests, a home office, or family use. Residents enjoy access to an outstanding lineup of amenities, including a rooftop terrace with BBQ areas and dining spaces that showcase panoramic city views and a clear sightline of the CN Tower on bright days. Additional features include a well-equipped fitness centre, children's play area, coworking and meeting rooms, and an elegant party room for special occasions. Everyday conveniences like a pet wash station, secure underground visitor parking, and 24-hoursecurity ensure both comfort and peace of mind. This condo offers more than just a place to live-it's a lifestyle defined by accessibility, style, and community. Stop by the building and see why this is the perfect place to call home. (id:61852)
Royal LePage Platinum Realty
210 - 2506 Rutherford Road
Vaughan, Ontario
Discover one of Vaughan's most welcoming and well-managed communities-Villa Giardino! This bright 2-bedroom, 2-bath suite offers a functional open layout with a renovated kitchen featuring ceramic floors, soft-close cabinetry, and quartz countertops. The large eat-in kitchen flows into spacious living and dining areas, leading to a private west-facing balcony with beautiful sunset views and a front-row seat to Canada's Wonderland fireworks. Enjoy in-suite laundry, generous storage, and abundant natural light throughout. Exceptional amenities include a party room, fitness area, library, outdoor gardens, espresso bar, on-site grocery, salon, games room, bocce courts, and visitor parking. A private shuttle provides weekly service for shopping and outings. Optional on-site care services offer added comfort. Minutes to Vaughan Mills, transit, parks, restaurants, and Hwys 400 & 407! Villa Giardino combines accessibility, comfort, and a true sense of home. (id:61852)
Exp Realty
