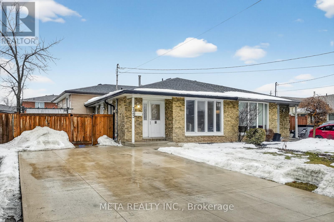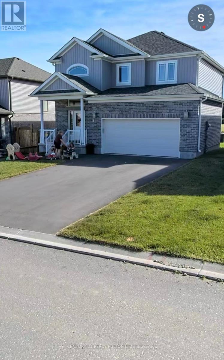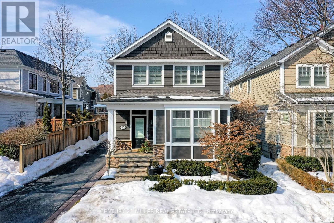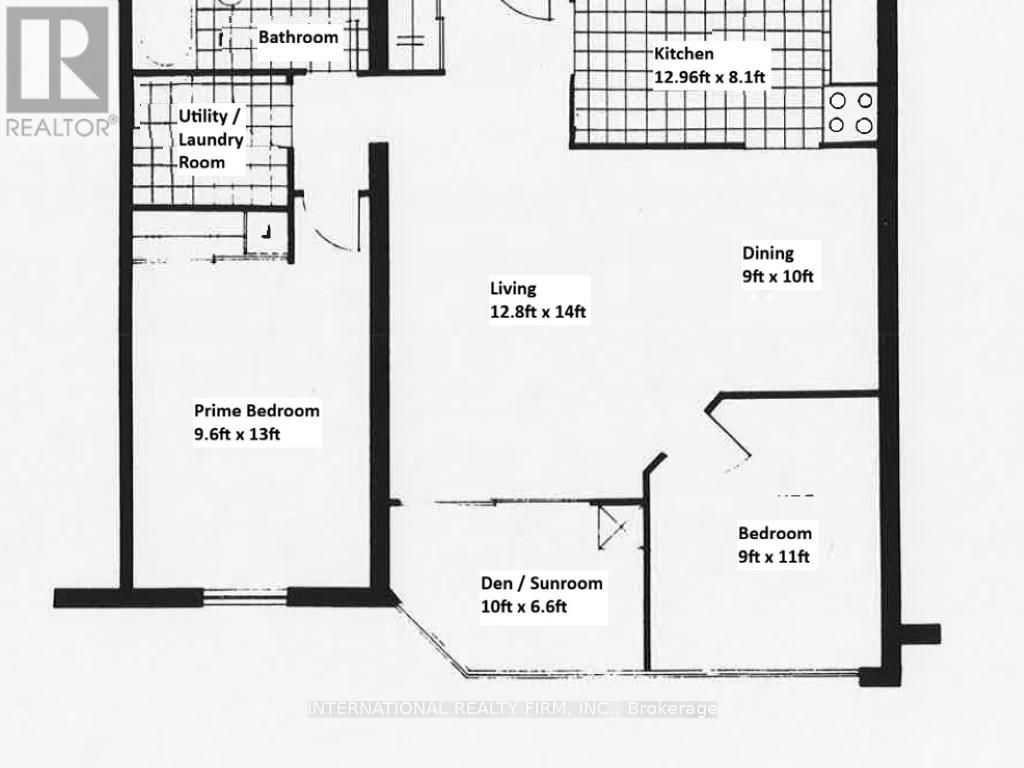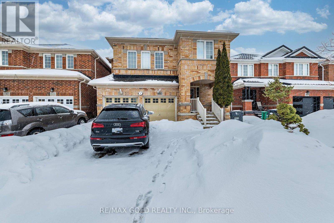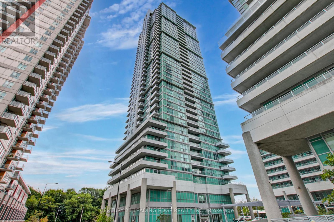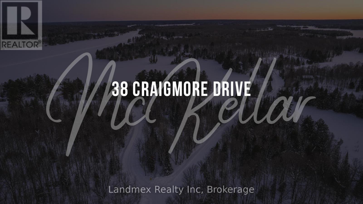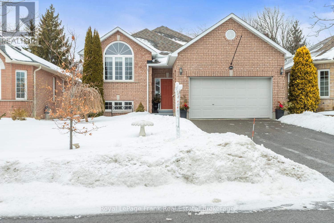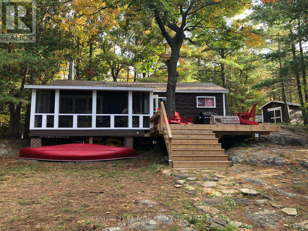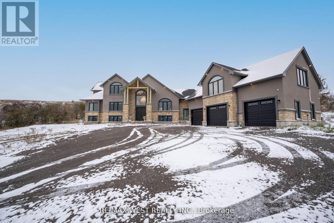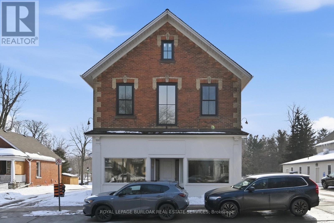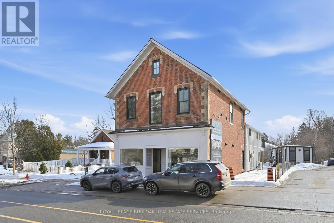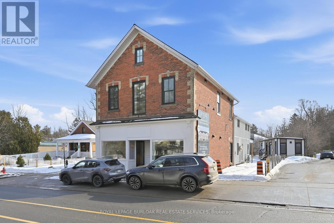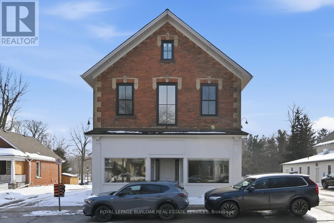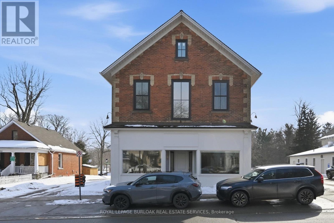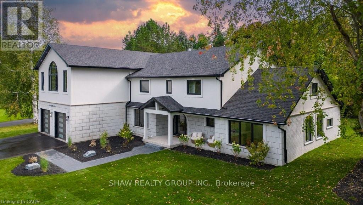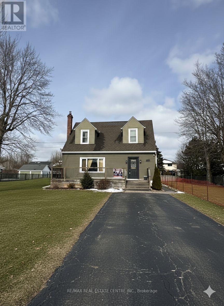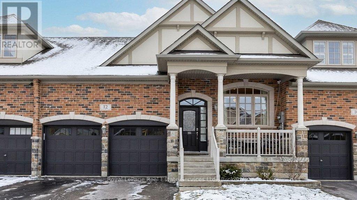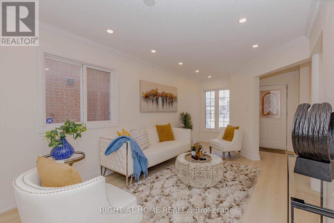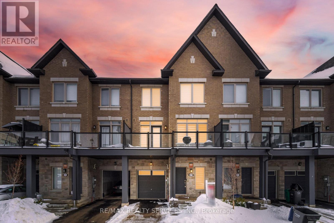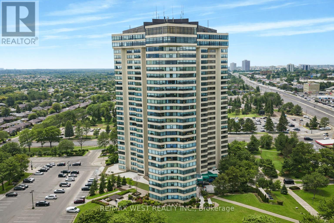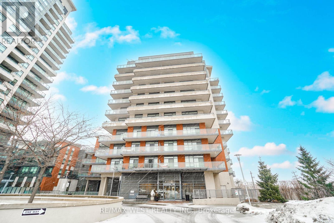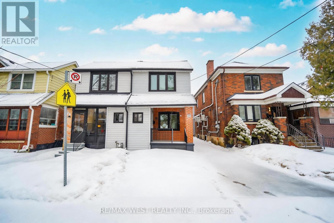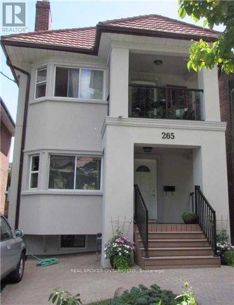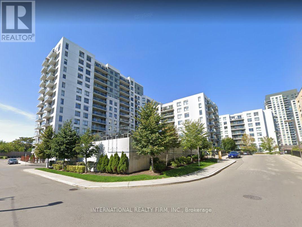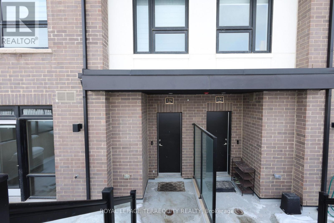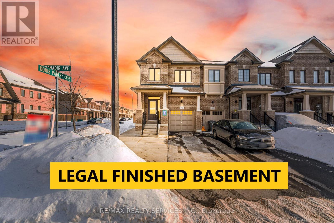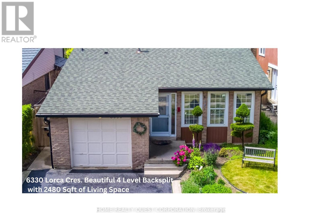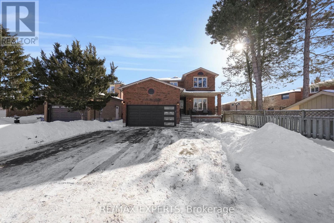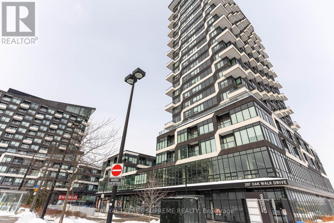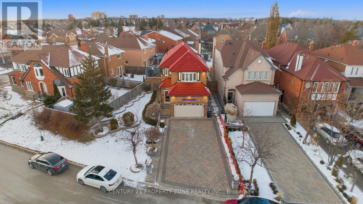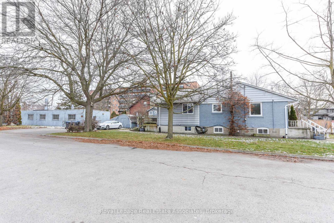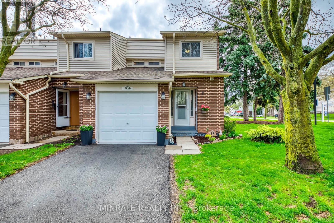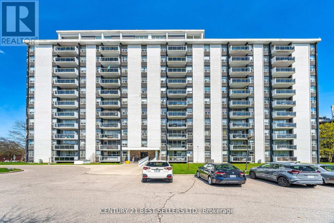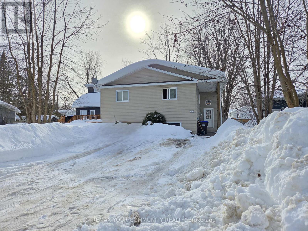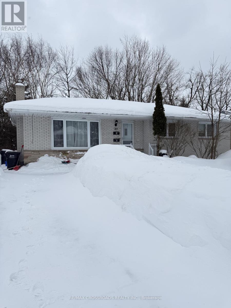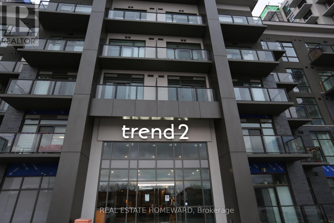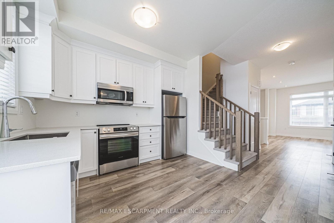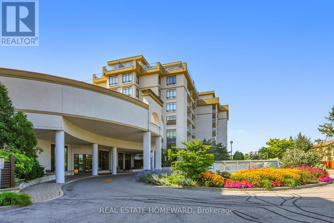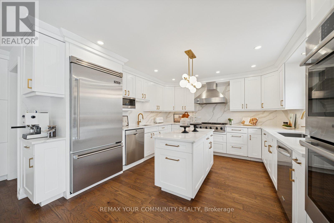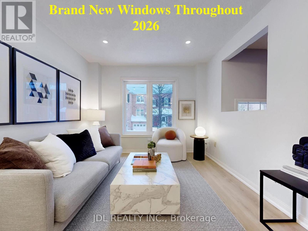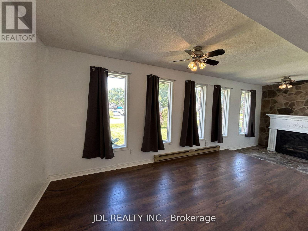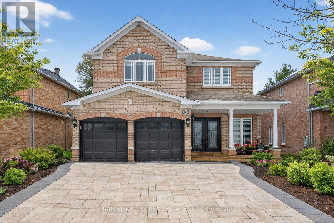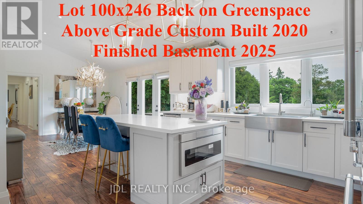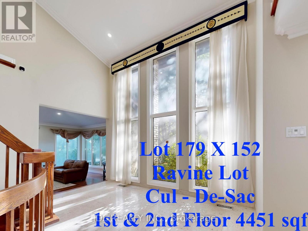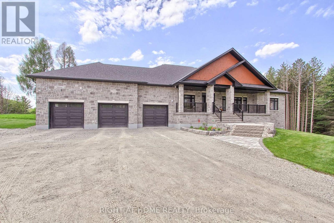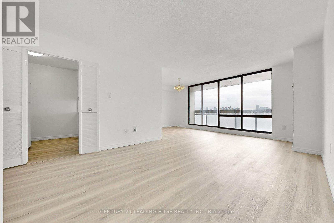723 West 5th Street
Hamilton, Ontario
Rare opportunity to own this impressive semi-detached 4 level Backsplit! This unique 3+2 bedroom, 3 bathroom, 3 kitchen home offers an exceptional layout with a finished in-law suite and finished basement- each with its own private/separate entrances! Perfect for extended family or multi-generational living, the layout provides versatility and privacy for everyone. Enjoy spacious bedrooms and living areas filled with natural light and ample storage closets. Step outside to your backyard retreat complete with a pergola and outdoor seating, large grass space, and garden shed. The oversized driveway accommodates 4 cars comfortably. Pride of ownership shines from top to bottom with a new Roof (2025), Bay Window (2024), Concrete driveway and backyard pad/ walkway (2022), new Eves trough & Leaf guards (2021), front yard fence (2021), upper level Bathroom upgrade (2021) and Egress window (2019) to name a few. A truly unique property with endless potential for families or investors! Minutes away to Mohawk College, St. Joe's Hospital, highway access, schools, parks, shopping and transit. (id:61852)
Meta Realty Inc.
18 Hartfield Street
Ingersoll, Ontario
Welcome to this charming town of Ingersoll. Three-bedroom, 2.5-bath residence thoughtfully designed for comfortable family living. Fully fenced and backing onto protected greenspace, this home offers both privacy and serenity. The main level showcases a grand 17.9-foot ceiling in the impressive foyer, complemented by convenient main-floor laundry and a bright, open-concept kitchen, living, and dining area-ideal for everyday living and entertaining. Engineered hardwood and tile flooring enhance the space, while the kitchen is finished with granite countertops for a timeless touch of elegance. Upstairs, the spacious 17.2-foot primary suite features a walk-in closet and a stylish three-piece ensuite with a glass-enclosed shower and oversized vanity. Two additional bedrooms and a versatile second-floor lounge provide the perfect setting for a children's TV area, homework zone, or home office. The lower level Unfinished offers excellent potential to be fully utilized, with space for a family gathering. Ideally located just minutes from Highway 401, this home enjoys convenient access to Kitchener-Waterloo, Woodstock, London, St. Thomas, and Brantford, and is within close proximity to Harris field Public School and St. Jude's-making it a wonderful choice for growing families. Ready to move in. (id:61852)
Century 21 Percy Fulton Ltd.
45 Head Street
Oakville, Ontario
Nestled in the heart of downtown Oakville, this exceptional custom-built Cochren home offers an enviable lifestyle just steps from boutiques, fine dining, the marina, cafés, and performing arts venues. With every amenity within walking distance, it perfectly captures the charm and sophistication of downtown Oakville living. Built in 2006 with meticulous attention to detail, the residence showcases timeless finishes and refined craftsmanship throughout. Its exterior reflects the classic architectural character of the neighbourhood, blending seamlessly with its historic surroundings. A covered front porch welcomes you into a warm interior featuring rich hardwood floors and a thoughtful layout. The semi open-concept dining room is ideal for both intimate dinners and elegant entertaining. At the heart of the home, the gourmet kitchen flows into the family room with a cozy fireplace and custom built-ins. Cambria countertops, a centre island with seating for four, premium appliances, and a walk-in pantry combine beauty and function. French doors open to a private rear patio, perfect for summer evenings. A side entrance provides access to the driveway, ample parking, and a garage with extra storage. Upstairs offers three spacious bedrooms and two bathrooms, including a serene principal suite with a walk-in closet and spa-inspired ensuite. The finished lower level adds a fourth bedroom, full bath, and versatile recreation space-ideal for guests, extended family, or a home office. (id:61852)
Century 21 Miller Real Estate Ltd.
502 - 115 Hillcrest Avenue
Mississauga, Ontario
Newly renovated condo featuring unobstructed, breathtaking easterly views of the Toronto skyline and Lake Ontario. The entire home is freshly painted and upgraded with premium vinyl flooring throughout. Enjoy a modern kitchen with new lower cabinets and counters, complemented by updated appliances. The bathroom has been fully refreshed with a new vanity, new toilet, and new tub & enclosure. Convenient ensuite of high-end washer and dryer (3 year new). Offering approximately 900 sq. ft. of living space, this home includes 2 bedrooms plus a versatile sunroom/den. Steps to Cooksville GO Station and the upcoming Hazel McCallion LRT. Close to major Highway 403 & QEW. Situated in a well-maintained building with a safe & friendly community of young families and professionals. This property delivers exceptional value for size and lifestyle near Square One Shopping Centre and other City Centre amenities and attractions. (id:61852)
International Realty Firm
(Bsmt) - 84 Crown Victoria Drive
Brampton, Ontario
***PRICE DROP - NOW $1,600! Gorgeous *** 2 Bedroom Brand New Legal Basement At One Of The Best Location In Brampton *** . Spacious Eat In Kitchen, Good Size Bedrooms, *** 2 Parkings ***, Separate Entrance. The basement unit is equipped with a separate, private laundry facility for the exclusive use of the basement tenant... (id:61852)
RE/MAX Gold Realty Inc.
1506 - 50 Town Centre Court
Toronto, Ontario
Welcome To 50 Town Centre Court - Located In The Heart Of Scarborough! This 1 Bed, 1 Bath Unit On The 15th Floor Offers Privacy, Comfort, And Ultimate Convenience. Your Well-Located Home In The Sky -- At An Affordable Price! The Mall, TTC, Parks, Library, And Schools All Nearby - Within Minutes Of A Walk! XL Balcony Facing North Lets In Lots Of Light And Provides Great Views (Must See). Unit Has A Perfect Layout - Square Footage Is Deceiving! Awesome Building Amenities Incl Gym, 24H Concierge, Lots Of Visitor Parking. Close To UTSC, Centennial, Hwy 401. Comes With One (1) Underground Parking. Book A Showing Today! (id:61852)
Century 21 Leading Edge Realty Inc.
38 Craigmore Drive
Mckellar, Ontario
Welcome to 38 Craigmore Drive-a rare opportunity to own an exceptional 1.38-acre, east-facing corner lot in one of the area's most coveted cottage communities. Beautifully treed and offering remarkable privacy, this expansive parcel of vacant residential land presents the perfect canvas for your custom waterfront retreat on the shores of Lake Manitouwabing. Imagine designing and building your dream home in this serene setting, where mornings begin with breathtaking sunrises and days unfold against the sparkling backdrop of one of the region's most sought-after lakes. Lake Manitouwabing is cherished by both year-round residents and seasonal cottagers, creating a vibrant yet welcoming community that captures the very best of four-season living. Located on a municipally maintained road, 38 Craigmore Drive offers convenient, year-round access. Just over two hours from Toronto, the scenic drive brings you to the heart of McKellar-a charming township known for its warm hospitality and exceptional amenities. Enjoy golf at Manitou Ridge Golf Club, explore an extensive network of biking, hiking, and snowmobile trails, or simply relax and immerse yourself in the natural beauty that surrounds you. This is more than a vacant lot-it is an invitation to create a legacy property where family and friends gather, memories are made, and every season brings its own magic. (id:61852)
Landmex Realty Inc
284 Rockingham Court
Cobourg, Ontario
Excellent Location! This Quiet Court is a lovely stroll to the Waterfront, Victoria Beach, local Parks & the Historic Village for Cafes, Restaurants & Shopping in Downtown Cobourg! The Southern exposure bathes this home in natural light all day long... Just move in and enjoy this Solid, all Brick, well maintained 3 + 2 Bedroom raised Bungalow with a gorgeous Transom Window in the Living Room. The attractive Kitchen features a Large Island with loads of Storage, 3 Stainless Steel Appliances, a Beverage Fridge & the convenient Walkout to this stylish, Deck & Private Garden. The Master Bedroom enjoys a spacious Ensuite Bathroom with Built in Cabinets & Glass Shower, complete with a Walk in-Closet. 2 other good size Bedrooms complete this main level. An Open Staircase with soring ceilings leads to a well Designed, Fully Finished Lower Level. This Great Room has a modern Gas Fireplace & ample space to enjoy large family gatherings! There are 2 Additional, Bright Bedrooms with Built-in Closets ~ both with Above Ground Windows. The delightful 3 piece Bathroom has a Glass Shower & Built-in cabinets. You will also find a spacious Laundry Room with Sink, Washer & Dryer, a Work Shop with lots of Storage & complete with an Additional Breaker Panel just for the Finished Lower Level. This Home offers over 1900 Sq. Ft. of Finished Living space. This tranquil Garden extends over 126 feet with lush Hedging & Evergreen Cedars across the back! Enjoy your coffee on this newer 10' x 10' Covered Deck in the morning with stairs onto the Patio. There are many newer updates & finishes including ~ New Eavestroughs with Leaf Filter/Guard in 2025. (id:61852)
Royal LePage Frank Real Estate
24-Sr409 Severn River
Muskoka Lakes, Ontario
Welcome to your escape on the sought-after Severn River, part of the iconic Trent-Severn Waterway. With over 250 feet of shoreline and more than 3 acres of privacy, this fully furnished seasonal cottage offers the rare combination of space, sunsets, and seamless access by boat or car.Set well back from the water and surrounded by mature trees, the three-bedroom cottage captures long river views and glowing western skies each evening. Inside, the atmosphere is warm and inviting, anchored by a cozy wood stove that makes crisp spring mornings and snowy winter weekends equally enjoyable. Whether you're extending your season into the cooler months or snowmobiling in for a peaceful getaway, this property delivers four-season enjoyment in a quintessential cottage setting.The waterfront is ready for memory-making, with a private dock ideal for swimming, boating, and exploring the renowned Trent system. Spend your days cruising lock to lock, fishing at sunrise, or simply relaxing at the water's edge while the river drifts by.Need space for extra guests? The charming bunkie with loft offers a perfect retreat for family and friends, giving everyone their own place to unwind after a day on the water.With ample acreage for future vision, privacy between neighbours, and flexible access by road or river, this is an exceptional opportunity to secure your place on one of Ontario's most desirable boating systems. Move in with ease, enjoy immediately, and position yourself ahead of the spring market.Cottage life begins here. (id:61852)
Century 21 B.j. Roth Realty Ltd.
12846 County Road 2 Road
Cramahe, Ontario
Welcome to 12846 County Road 2, Colborne-a stunning custom built home perched atop a scenic hill, offering breathtaking panoramic views and modern luxury throughout. This newly built residence features 3 spacious bedrooms, 4 full bathrooms, an open-concept layout with quality finishes, and a bright contemporary kitchen. Enjoy a massive 3-car garage, a professionally finished basement with 10-foot ceilings, a separate entrance ideal for an in-law suite, and a built-in Tesla charging station. With an estimated build cost of $2.2M+, this home represents an incredible deal, come experience the quality, space, and views in person. Located just minutes from downtown Colborne, Highway 401, and local amenities, this home delivers a rare blend of craftsmanship, space, and exceptional views. Some photos are virtually staged. (id:61852)
RE/MAX West Realty Inc.
101/102/103 - 280 Wilson Street E
Hamilton, Ontario
Professional office / retail space offering approximately 1,508 SF in a well-located Ancaster commercial building. Flexible layout with landlord willing to renovate and combine units to suit tenant requirements. Basement storage available. High-speed internet available. Three designated parking spaces included, with ample street parking nearby. Signage available on the side of the building. Prominent location along Wilson Street East with strong vehicle exposure, steady pedestrian traffic, and convenient access to surrounding amenities and Highway 403. (id:61852)
Royal LePage Burloak Real Estate Services
103 - 280 Wilson Street E
Hamilton, Ontario
Professional office / retail space offering approximately 555 SF in a well-located Ancaster commercial building. Landlord can renovate the unit or combine with adjoining spaces to create a larger layout. Basement storage available. High-speed internet available. One designated parking space included per unit, with ample street parking nearby. Signage available on the side of the building. Positioned along Wilson Street East with strong vehicle exposure, steady pedestrian traffic, and close proximity to local shops, services, and convenient Highway 403 access. (id:61852)
Royal LePage Burloak Real Estate Services
101/102 - 280 Wilson Street E
Hamilton, Ontario
Professional office / retail space offering approximately 953 SF in a well-located Ancaster commercial building. Flexible layout with the ability for landlord improvements to suit tenant requirements. Basement storage available. High-speed internet available. Two designated parking spaces included, with ample street parking nearby. Signage available on the side of the building. Located along Wilson Street East with strong vehicle exposure, steady pedestrian traffic, and convenient access to surrounding amenities and Highway 403. (id:61852)
Royal LePage Burloak Real Estate Services
101 - 280 Wilson Street E
Hamilton, Ontario
Professional office / retail space offering approximately 446 SF in a high-visibility Ancaster location. Located along Wilson Street East with strong vehicle exposure, steady pedestrian traffic, and convenient access to surrounding retail, restaurants, and neighbourhood amenities. Landlord can renovate the unit to suit tenant requirements or combine adjoining units to create a larger layout. Basement storage space available. High-speed internet available. One designated parking space included per unit, with additional street parking nearby. (id:61852)
Royal LePage Burloak Real Estate Services
102 - 280 Wilson Street E
Hamilton, Ontario
Professional office / retail space offering approximately 507 SF in a well-located Ancaster commercial building. Landlord can renovate the unit or combine with adjoining spaces to create a larger layout. Basement storage available. High-speed internet available. One designated parking space included per unit, with ample street parking nearby. Positioned along Wilson Street East with strong vehicle exposure, steady pedestrian traffic, and close proximity to local shops, services, and Highway 403 access. (id:61852)
Royal LePage Burloak Real Estate Services
2143 Bleams Road
Wilmot, Ontario
Welcome to a newly constructed luxury estate with over 6,500 sq ft of professionally designed space on a rare 107 146 ft private lot, minutes from Kitchener-Waterloo. Built in 2023 and curated by Lush Designs, this architectural residence blends timeless European-inspired design with modern family functionality - delivering a level of craftsmanship and scale rarely available in the region. From the moment you enter, soaring ceilings, expansive sightlines, and oversized triple-glazed European windows create an atmosphere of light, openness, and luxury. The main level is designed for both elegant entertaining and everyday living, featuring a grand open-concept layout anchored by a striking double-sided Roman clay fireplace connecting the living and dining spaces. The chef's kitchen is a showpiece, complete with custom white oak cabinets, a 10-ft double waterfall porcelain island, paneled high-end appliances, walk-in prep pantry, and a designer range - seamlessly blending beauty with performance. Upstairs, the home offers a spacious and thoughtfully designed second level with five large bedrooms, each with ensuite access, a luxurious primary retreat featuring cathedral ceilings, fireplace, spa-like ensuite, and a generous walk-in closet. A bonus flex living area provides space for a family lounge, home gym, or office. The fully finished lower level adds over 1,600 sq ft of additional space, including a media zone, wet bar, guest area, and flexible recreation spaces - ideal for multi-generational living/entertaining. Set on a premium lot with a long private driveway, double garage, and room for outdoor amenities such as a pool or cabana, this property offers a combination of estate-style privacy with unmatched proximity to urban conveniences, minutes from Highway 7/8, shopping, universities, and Waterloo's tech hub. A truly exceptional offering for buyers seeking space, design excellence, and long-term value in one of the region's most desirable locations. (id:61852)
Shaw Realty Group Inc.
188 Thorold Road
Welland, Ontario
Located Close To Schools, Parks, Shopping, And All Of Welland's Key Amenities. This Property Offers Incredible Value And Potential. Whether You're Looking To Downsize, Invest, Or Enter The Market, This Home Has The Charm, Space, And Solid Foundation You've Been Waiting For. 3 Bed 2 Bath Home Sitting On Fairly Deep Lot. Main Floor W/More Than Enough Space For Your Family & Bonus In-Law Suite Downstairs For Those Out Of Town Guests Or Additional Income. Kitchen Is Quite Large, Clean & Very Well Taken Care Of W/Abundance Of Storage. Wood Framed Bay Window In Breakfast Nook & Multiple Windows Throughout. Separate Dining Rm W/Sliding Glass Doors Leading Onto Back Deck. Updated Bachelor Pad Downstairs W/Spacious Open Concept Kitchen. (id:61852)
RE/MAX Real Estate Centre Inc.
12 - 3353 Liptay Avenue
Oakville, Ontario
Welcome to The Manors of Bronte Creek - an exclusive bungaloft townhouse offering luxury, privacy and timeless elegance. Nestled in a secluded enclave of just 32 freehold homes and backing onto protected Bronte Creek greenspace, this 2,500+ sq ft home with a finished lower level combines refined living with thoughtful design and modern comfort. The main level features hard-scraped floors, a living room with soaring vaulted ceilings, formal dining room, spacious kitchen perfect for entertaining, primary suite with 5-piece ensuite, second bedroom with 3-piece semi-ensuite, main-floor laundry and inside-entry double garage. The upper-level loft includes hard-scraped floors, a large family room overlooking the main floor, third bedroom and 4-piece bath, ideal for guests or a private retreat. Contemporary light fixtures throughout and custom built-ins enhance the home's elegant and modern aesthetic. The finished lower level offers an additional bedroom with oversized window, 4-piece bath, large recreation room and ample storage, providing versatile space for families, home offices or guest accommodations. The Manors offers an exceptional lifestyle with easy access to hiking and bike trails, shopping, golf courses Bronte Creek Provincial Park, Bronte GO Station, Oakville Trafalgar Hospital, QEW and Hwy 407. (id:61852)
Royal LePage Real Estate Services Ltd.
21 Carabram Court
Brampton, Ontario
Welcome to this newly renovated home. This stunning property boasts a range of modern upgrades, making it the perfect blend of comfort and convenience! thoughtfully designed with both style and functionality in mind, featuring top-of-the-line appliances! The freshly painted interiors provide a canvas for you to infuse your personal style. Master bedroom with ensuite bath and walkout to your private backyard with lush grass. Washrooms feature new vanities, Location couldn't be more ideal conveniently situated close to the highway, shopping plaza, school, and transit options, ensuring easy access to all amenities and activities! Energy efficient Pot lights through out the house, including inside! Large driveway to accommodate guest parking! Don't miss this opportunity to make this beautifully updated property your own. Schedule a viewing today and envision the lifestyle awaiting you in this wonderful home. (id:61852)
Right At Home Realty
47 Tiveron Avenue
Caledon, Ontario
Walking Distance To Pond! Executive Brick & Stone Elevation 3-Bedroom, 3-Washroom Townhouse In Prestigious Southfields Village, Caledon. Features 2 Full Washrooms On The Upper Level, A Spacious Family-Size Kitchen, And Walk-Out To Deck From The Living Area. Generous Primary Bedroom With Ensuite And Large Closet. Main-Floor Laundry. Conveniently Located Within Walking Distance To Schools, Trails, Parks, Community Centre, And Steps To Etobicoke Creek.Few Steps To Bus Stop! Sun-Filled Home! Located Near Top-Rated Southfields Schools!! (id:61852)
RE/MAX Realty Services Inc.
1012 - 1300 Bloor Street
Mississauga, Ontario
Welcome to Applewood Landmark, a well-established and sought-after community known for its exceptional amenities and comfortable lifestyle. This beautifully renovated 1-bedroom plus solarium suite offers a generous 1,086sf of bright and functional living space with stunning lake, city, and skyline views as your everyday backdrop. Thoughtfully renovated throughout, the unit blends modern finishes with comfort, style and quality. The open concept living and dining areas feature gorgeous refinished herringbone patterned floors and flows seamlessly to the sun-filled solarium that's perfect for an office, reading room or guest accommodation. The updated kitchen showcases quartz countertops, top-of-the-line appliances, and a charming breakfast area - a perfect spot to start your day. The generous primary bedroom serves as a peaceful retreat and includes an impressive walk-in closet for abundant well-organized storage and the beautifully renovated bathroom with a quartz-top vanity, elegant cabinetry, and updated fixtures come together in a clean, spa-inspired design. One parking spot, ensuite laundry and ensuite storage space finish this stylish suite. A rare opportunity to own a beautiful turnkey suite in a high demand building that presents an extensive list of amenities such as 24hr concierge security, Rooftop Deck, Indoor Rooftop pool with Sauna and Whirlpool, Party rooms, Guest Suites, Car wash, Convenience Store, Gym/Health Club, Pickleball court, Tennis Court, Shuffleboard, Billiards Rooms, Boardroom, Craft Room, Woodworking shop and golf practice area to name a few. Don't miss this unique opportunity! (id:61852)
RE/MAX West Realty Inc.
409 - 35 Fontenay Court
Toronto, Ontario
Welcome to this beautifully maintained condo in a highly sought-after Etobicoke residence. Featuring a functional open-concept layout, spacious principal rooms, and abundant natural light, this suite offers both comfort and practicality. The well-appointed kitchen overlooks the living and dining area, ideal for everyday living and entertaining. Enjoy a well-managed building with excellent amenities, surrounded by parks, walking trails, transit, and quick access to major highways. A fantastic opportunity for first-time buyers or downsizers seeking convenience and lifestyle in a prime location. (id:61852)
RE/MAX West Realty Inc.
Unknown Address
,
Charming West End Semi-A Fantastic Condo Alternative, Welcome To This 3 Bedroom semi-detached home, located in one of Toronto's Mature West End Neighbourhoods, Perfect For First-Time Buyers, Looking To Enter The Market, Ideally Situated Close To TTC, Parks, Schools, Cafes, And Vibrant Shopping District Stock Yards. Front Yard Parking With City (Permit), Valuable Convenience In The City, A Smart Move For First-Time Buyers Looking To Invest In Land, Lifestyle And Long-Term Value, Don't Miss It. Property Is Clean And Well Maintained. (id:61852)
RE/MAX West Realty Inc.
265 Garden Avenue
Toronto, Ontario
Rare opportunity to lease a beautifully renovated main-floor 2-bedroom in one of Toronto's most desirable neighbourhoods - just steps to the TTC, High Park, Bloor West Village, and the vibrant cafés, shops, and restaurants of Roncesvalles Village. This bright and spacious unit blends character with modern upgrades. Featuring new laminate flooring throughout and sleek pot lights, the space feels fresh, warm, and inviting. The fully renovated kitchen with stainless steel appliances and updated bathroom offer contemporary comfort, while the separate dining room and charming living area with original brick fireplace add timeless appeal. Two generously sized bedrooms provide flexibility for families or professionals working from home. Enjoy access to a beautiful backyard retreat, perfect for summer evenings. On-site laundry adds convenience, and gas and hydro are included - exceptional value in this location. Street permit parking available. Cats and small dogs welcome.A move-in ready home in a location that rarely becomes available. Don't miss it. (id:61852)
Real Broker Ontario Ltd.
322 - 812 Lansdowne Avenue
Toronto, Ontario
Renovated 1-bedroom condo in the heart of the ever-evolving Junction Triangle, featuring over $60K in thoughtful upgrades and offered at exceptional value. This light-filled suite showcases wide-plank vinyl flooring throughout and striking terrazzo-pattern porcelain tile in the bathroom. The beautifully updated kitchen is a cook's dream, complete with quartz countertops, generous prep space, under-cabinet lighting, full-size stainless steel appliances, a large centre island, and an oversized pantry that works perfectly as a locker alternative. The open-concept living and dining area is ideal for entertaining, with a walk-out to your private balcony offering peaceful treetop views. The spacious bedroom comfortably fits a king-size bed, and ensuite washer and dryer (2025) adds everyday convenience. Step outside into one of Toronto's most dynamic neighbourhoods. The Junction Triangle blends industrial character with modern growth, home to popular breweries, boutique gyms, cafés, the West Toronto Railpath, and an exciting wave of new retail and development. Enjoy walking distance to Lansdowne Subway, the UP Express, Campbell Park, Food Basics, Shoppers, and countless dining options. Includes one underground parking space in a pet-friendly building. Other building amenities include Amazon Hub lockers, a secure parcel room, and a landscaped courtyard with BBQs. A rare opportunity to own a turnkey, renovated condo in one of the city's most vibrant neighbourhoods at a price that is hard to beat. (id:61852)
International Realty Firm
129 - 1573 Rose Way
Milton, Ontario
Welcome to this bright and beautifully laid-out stacked townhome offering over 1,000 sqft of stylish living space. The open-concept layout features 9-foot ceilings, abundant natural light for a lower level unit, and a walkout to a private terrace - perfect for relaxing or entertaining. Functional corner kitchen boasts ample cabinetry, generous counter space, and stainless steel appliances. Two spacious bedrooms include large closets, with the primary suite featuring its own private ensuite. Convenient in-suite laundry completes this well designed home. Ideally located with quick access to Highway 401 and just minutes to Mississauga, Oakville, and Burlington. Close to shopping, dining, and everyday amenities - a fantastic opportunity in a growing community. Extra Parking available for $150 (id:61852)
Royal LePage Terrequity Realty
93 Benadir Avenue
Caledon, Ontario
//Premium Corner Lot - 2029 Sq Feet// Very Rare To Find *Treasurehill Built* Executive 2-Storey Corner *Freehold* Town-House In Prestigious Southfields Village Caledon! *3 Cars Parking* //Legal Finished Basement With Separate Entrance & Permit By The Town Of Caledon// **2 Set Of Laundry Pairs** Separate Living & Dining Rooms In Main Floor! **Oversize Backyard** Modern Grand Kitchen With Quartz Counter-Top, Back-Splash & S/S Appliances! 9-Ft High Ceilings & Hardwood Floor In Main Floor! *Carpet Free House* Primary Bedroom With 4-Piece Ensuite & Walk-In Closet! All Three Bedrooms Are Generously Sized* No Sidewalk Driveway For Extra Parking. [3 Cars Parking] *Whole House Is Professionally Painted [2026] Brand New Laminate Floor In Bedrooms Upstairs [2026] Brand New Berber Stair Steps! Legal Finished Basement W/Separate Entrance, Kitchen, Bedroom, Full Washroom, Laundry Pair [Town Of Caledon Permit Attached] Laundry Is Conveniently Located On 2nd Floor! **Oversized Mud-Room By Garage* Porcelain Tiles In Foyer & Master Ensuite! Walking Distance To Schools And Parks, And Just Steps To Etobicoke Creek. Shows 10/10! Must view House* (id:61852)
RE/MAX Realty Services Inc.
6330 Lorca Crescent
Mississauga, Ontario
Rare Four-Level Backsplit with dedicated separate entrance + full basement suite. A smart opportunity for families and investors alike, this four-level backsplit offers a separate entrance to a fully finished lower level - ideal for multi-generational living or income potential. The main level features a welcoming foyer, bright living and dining areas, and a functional eat-in kitchen. Upstairs offers three well-sized bedrooms and a full family bath. Just a few steps down, the family room with wood burning fireplace creates a comfortable gathering space, along with an additional 4th bedroom, bathroom, laundry, and walk-up access providing privacy and flexibility for teens or extended family. The finished basement, accessed through its own private entrance, includes a kitchen, living area, bedroom or office, bathroom, and excellent storage, a turnkey setup for in-laws or rental use. Enjoy a large private backyard, ideal for entertaining and outdoor living, plus a deep single-car garage with added storage. Major updates include roof (8 yrs), owned furnace and water heater (5 yrs). Steps to transit and schools, and walking distance to Meadowvale Town Centre, parks, trails, Lakes Aquitaine and Wabukayne, and Meadowvale Community Centre. Space, separation, and long-term flexibility! A rare opportunity to secure both lifestyle and income potential in one property. (id:61852)
Home Realty Quest Corporation
11 De Rose Avenue
Caledon, Ontario
Wonderfully upgraded home situated on one of the largest lots in the neighbourhood, featuring an impressive 48 ft wide by 156 ft (on the east side). This true 4-bedroom home boasts a beautifully renovated main floor with separate family, living, and dining rooms, as well as an updated eat-in kitchen with stainless steel appliances. The fully finished basement, with a separate side entrance, offers a complete second kitchen with island and two additional bedrooms - perfect for an in-law suite or potential rental income. Upstairs, you'll find four spacious bedrooms including a primary suite with its own ensuite bath. Set on a quiet, family-friendly street of detached homes, this property also offers a widened 3-car driveway and a generous, rectangular backyard - ideal for entertaining, play, or future expansion. A rare combination of space, versatility, and comfort in a sought-after community! (id:61852)
RE/MAX Experts
2010 - 297 Oak Walk Drive
Oakville, Ontario
Bright and spacious 2-bedroom, 2-bathroom suite in the Oak & Co Condos. Open-concept kitchen, dining, and living area with walk-out to balcony. The primary bedroom features a walk-in closet and ensuite bathroom, while the second bedroom includes a large window and closet. Conveniently located within walking distance to shops, restaurants, and transit. Property is being sold on an "as is, where is" basis with no representations or warranties. (id:61852)
Royal LePage Supreme Realty
2565 Scarth Court
Mississauga, Ontario
Beautifully maintained home located on a quiet, family-friendly court in the desirable Churchill Meadows community. Featuring a bright, functional layout with spacious living areas, a well-appointed kitchen, and generous bedrooms including a comfortable primary retreat. Move-in ready with great use of space throughout. Ideally situated close to parks, schools, shopping, transit, and major highways-offering exceptional convenience and lifestyle in one of Mississauga's most sought-after neighbourhoods.Recent updates include roof (approx. 3 years), sprinkler system (2 years), windows (5 years), garage door (7 years), furnace (7 years), and kitchen renovation (8 years). (id:61852)
Century 21 Property Zone Realty Inc.
1089 Seneca Avenue
Mississauga, Ontario
Assembly Potential Neighbour listed for sale. Plans available(D-1 Zoning) Rare development opportunity in the heart of Port Credit . This property is situated on development-zoned land and offers strong future redevelopment potential, with the added advantage that the directly abutting neighbouring property is also available for sale-creating a compelling land assembly opportunity for a larger-scale project, subject to municipal approvals. The site currently features an approximately 3,000 sq ft bungalow (including basement) and a separate 2,000 sq ft workshop. Set on a deep, irregular lot (approx. 47.81 ft x 267.57 ft) with parking for up to 10 vehicles plus street parking, the property is located on a quiet cul-de-sac just steps from Lakeshore, Mentor College, and within walking distance to the GO Station. Positioned in a rapidly evolving neighbourhood with significant investment and intensification underway, this offering is ideal for developers, investors, or end users seeking a strategic land play. Vendor may consider VTB (id:61852)
Royal LePage Real Estate Associates
14 - 1548 Newlands Crescent
Burlington, Ontario
Welcome to this well-maintained 3 bedroom 2.5 bath end unit townhome in the sought-after Palmer neighborhood! Step inside to the spacious main floor offering a living room, eat-in kitchen and dining room. Second floor features a primary bedroom, along with two additional bedrooms and a 4-piece main bathroom. Fully finished basement offers an open concept recreational room, along with a kitchen and 4-pc bathroom. Complex includes outdoor pool and playground. Excellent location conveniently located close to schools, parks and more! (id:61852)
Minrate Realty Inc.
306 - 151 La Rose Avenue
Toronto, Ontario
Bright and Spacious One Bedroom Co-op Suite In Excellent Well Maintained Building. Large Open concept L-Shaped Living/Dining Room With Picture Window And Walk Out To Balcony. Good Sized Bedroom With Double Closet. Eat-In Kitchen. Very Affordable Co-op Building! Maintained Fee Includes Heat, Hydro, Water And Taxes. Rarely Offered. Nice West View. Premium Location. Steps to All Convince, TTC, Shopping's, Schools, Recreational Facilities, Exclusive Locker in the basement, Surface parking spot available for $40.00 per month. (id:61852)
Century 21 Best Sellers Ltd.
3414 Lee Avenue
Severn, Ontario
2657 sq ft of total living space near the lake. 3 + 2 bedrooms raised bungalow, so tall that it looks like a two-storey and provides large windows for the basement. Upstairs: a huge living and dining room, modern kitchen with walk out to fenced yard, 3 bedrooms and 4 pc bath. Downstairs: 2 bedrooms, 4 pc bath, same modern kitchen with a dishwasher, Walk-out to yard. A solid construction, ICF foundation, build in 2008 as a duplex, with multiple entries for each units, Central A/C, carpet free. Two completely separated units, upstairs and downstairs, only sharing the laundry. Live upstairs and let the rent from the basement apartment to pay your mortgage .Short walk to Severn Shores Public School and a community beach with a small annual fee, easy access to Hwy 11. House currently tenanted, showings for upper part only. Pictures digitally modified to remove tenant's personal items. seller's incentive: seller will cover the cost of labour to renovate the upper unit, buyer will pay for materials. Seller can help to coordinate the purchase of materials. (id:61852)
RE/MAX Your Community Realty
Upper - 89 Ottaway Avenue
Barrie, Ontario
Welcome to a beautifully maintained upper-level apartment offering generous living space and comfort. Enjoy a large, functional kitchen, a dedicated dining room, three well-sized bedrooms, and a full bathroom-ideal for families or professionals seeking convenience and privacy. Separate, exclusive-use laundry adds to your day-to-day ease. Perfectly located just minutes from schools, parks, shopping, and everyday essentials, with quick access to Hwy 400 for a smooth commute. Rental application, references, credit check, and content insurance. Utilities are an additional $250/month (id:61852)
RE/MAX Crossroads Realty Inc.
322 - 460 Dundas Street E
Hamilton, Ontario
Brand New Award Winning "New Horizons" The Gem of Waterdown, This 1 Bdrm+ Den features Geo Thermal Heating & Cooling, Open Concept, 9 1/2 Ceilings, $$$ Invested in upgrades, Modern Kitchen w/upgraded S/S Appliances, Backsplash, Granite Counters & Breakfast Bar, Full Size Cloths Washer/Dryer, Laminate floors, Custom Window Coverings, Balcony, Underground Parking & Locker, Modern fitness facility, Fabulous Amenities, Roof Top Terrace, Mins to downtown Burlington & Hamilton Express Bus to Aldershot Go Station, Close to McMaster University, Required are 1st & Last, Verifiable Income, Clean Credit report, References, $250 refundable key deposit, Tenants to pay own Hydro & Water, Tenants to carry own liability Insurance. NO Smokers Whatsoever. (id:61852)
Real Estate Homeward
23 - 120 Court Drive
Brant, Ontario
Welcome to modern living with small town charm. Quick access to highways, schools and amenities. 9 foot ceilings, large windows, lots of natural light. Open concept layout. Quartz counters, extended cabinet height and more. Minimum 1 year lease. Tenant pays utilities. (id:61852)
RE/MAX Escarpment Realty Inc.
116 - 11121 Yonge Street
Richmond Hill, Ontario
Beautiful 2 Bedroom + Den/office unit in vibrant Devonsleigh features a spacious, open concept design with 9' ceilings and crown moulding. Enjoying the best features of a house and condo together, unobstructed west views from your own terrace leading to common area green spaces. Den can be used as your home office. Comes with a parking spot and storage locker. Located Near Yonge And Elgin Mills &Within Walking Distance To Parks, Transit, Restaurants, Movies, School and Many More! Condo Building Offers Guest Suites, Party Room, Billiards Room, Fitness Room, Indoor Pool, game rooms, library, visitor parking, and 24-hour concierge. More than $ 50,000 on upgrades. Call LA for upgrades. A Mid-Rise boutique Condo with Copper works to present the Prestige and Quality of the building. (id:61852)
Real Estate Homeward
139 Franklin Avenue
Vaughan, Ontario
Welcome to this exquisitely updated family residence, where timeless elegance meets modern sophistication. Thoughtfully renovated from top to bottom, this home seamlessly combines refined style with effortless functionality.At the heart of the home is a stunning, fully renovated kitchen, featuring premium cabinetry, a designer backsplash, countertops, and sleek flooring-ideal for both everyday living and elegant entertaining. The main floor is further enhanced by gleaming hardwood floors and a graceful staircase, creating a luminous, contemporary ambiance. The main floor powder room has been beautifully updated, reflecting the home's meticulous attention to detail.The bathroom in the second floor bedroom has been completely renovated with heated flooring The finished basement offers generous additional living space with newer broadloom and a fully equipped second kitchen, perfectly suited for extended family, guests, or sophisticated gatherings.Step outside to your private backyard sanctuary, a serene and exceptionally secluded retreat. Lounge by the luxurious saltwater inground pool, stroll along stone patio walkways, or unwind on the beautifully landscaped deck. A privacy wall and lush greenery provide complete seclusion, while the expansive green space beyond offers peaceful, unobstructed views, creating an idyllic setting for both relaxation and entertaining. Soffit lighting sets a warm evening ambiance, and a vegetable garden adds charm and functionality to this refined outdoor oasis.This residence is more than a home-it is a private, elegant retreat, thoughtfully designed for comfort, style, and tranquility. (id:61852)
RE/MAX Your Community Realty
39 - 2 Clay Brick Court
Brampton, Ontario
The LARGEST model currently offered in this well-maintained community, boasting over 2,400 sq.ft. of Total Finished and Renovated Living Space. This Bright South-West facing home is filled with Natural Light Throughout the Day and has been Extensively Updated in 2026 over $300K, including BRAND NEW items: Flooring, Windows, Marble Countertops, Stylish Lighting Fixtures, and New Carpet on the Stairs. BRAND NEW Kitchen Appliances (2026): Stove, Fridge, Dishwasher. The Main Level features a Spacious Living Room Combined with a Formal Dining Area, Along with a Separate Family Room Offering Additional Comfort and Flexibility. The FULLY Finished WALK - OUT BASEMENT Adds Valuable Living Space Ideal for a Recreation Room, Home Office, or Extended Family Use.Enjoy a Highly Convenient Location within Walking Distance to Parks, Trails, and Walmart Centre, and just Minutes Drive to Highway 410, Highway 407, Schools, and Everyday Amenities. A rare opportunity to own a MOVE - IN READY, Oversized Home in a Family-Friendly Brampton Neighbourhood. (id:61852)
Jdl Realty Inc.
363 Irene Drive
Georgina, Ontario
Whole House for Rent - Privacy & Lifestyle Combined!Enjoy privacy and comfort in this sun-filled, well-maintained home located in the heart of Keswick. Set on a quiet street, this inviting property offers a relaxed lifestyle with ample parking and bright living spaces throughout. Just a short walk to Lake Simcoe, public boat launch, Young Harbour Park, Adeline Park, and an off-leash dog park-perfect for outdoor enthusiasts year-round. Conveniently located only 5 minutes to Hwy 404 and local schools, and just 7 minutes to Walmart and everyday amenities. An ideal rental opportunity for those seeking comfort, convenience, and nature at their doorstep. (id:61852)
Jdl Realty Inc.
60 Wolfson Crescent
Richmond Hill, Ontario
Stunning family detached Home Backs onto Trees lot on quiet Crescent Location, walking distance to Golf Course, Lake Wilcox and modern recreation centre. Italian Porcelan tile foyer leads to main floor office. Semi dark hardwood floors through main level - 9 ft flat ceilings - pot lights throughout. Fabulous spacious, bright kitchen with lots of cupboards & pantry, B/I wine fridge, SS appliances, second Master bedroom with 5pc Ensuite, bedroom has full ensuite - 3 & 4 Share 4 pc bath. New Entertaining Basement with Kitchen , Bedroom, 3pc Bathroom , Rec. room, Exercise area , Back onto Trees Lot , West exposure , Fenced Backyard , 2 tiered Deck, and more. (id:61852)
Harvey Kalles Real Estate Ltd.
11 Hedge Road
Georgina, Ontario
Fully rebuilt above grade by 2020! MUST view the virtual link!! Located in the MOST prestigious area in Georgina. Luxury Bungalow Retreat on Oversized Lot Backing Onto Greenspace! NO REAR neighbours! Located in the heart of Sutton, yet steps to Lake Simcoe! 11-foot Vaulted Ceilings, Walnut Wood Floorings throughout, High-end finishes! From the gourmet kitchen to the HEATED FLOOR master bathroom, every element reflects refined taste and timeless quality. One Bed & One Full Bath basement apartment with an open entertainment room and rough-in wet bar area kitchenette, was renovated in 2025 ! Potentials for EXTRA RENTAL INCOME!! Ideally located just minutes from shops, golf courses, resort amenities, and the sparkling shores of Lake Simcoe, this home offers the perfect balance of luxury living and lifestyle convenience. (id:61852)
Jdl Realty Inc.
11 Moodie Drive
Richmond Hill, Ontario
Discover an exceptional THREE-CAR GARAGE residence in one of Richmond Hill's most prestigious enclaves. Nestled on a quiet cul-de-sac with OVER 179 feet of frontage, this magnificent home sits on a breathtaking RAVINE LOT backing onto the Richmond Hill Golf Club. Surrounded by mature cedar trees and lush greenery, every window frames serene, evergreen views, offering unmatched privacy and tranquillity. New Interlock at front and back yard (2025). The grand foyer welcomes you with soaring vaulted ceilings and floor-to-ceiling windows that flood the home with natural light. Designed with elegance and comfort in mind, the main floor boasts 9 - 10 ft ceilings, two private offices, and a gourmet French-inspired kitchen featuring a large centre island perfect for both family living and entertaining. Upstairs, the spacious layout includes a versatile office easily convertible into a fourth bedroom, and a luxurious guest bathroom with a jacuzzi. The lower level is an entertainer's dream, featuring a sprawling games room, full kitchen, guest suite, sauna, and a rare double-door walk-up to the backyard. Step outside to your own resort-style retreat with a sparkling outdoor pool set against a ravine backdrop. Located in the heart of Richmond Hill, this estate offers the perfect blend of prestige, natural beauty, and modern comfort. (id:61852)
Jdl Realty Inc.
103 Connell Drive
Georgina, Ontario
Stunning 3-Year-New Sun-Filled SOUTH-Facing Detached Home in High-Demand Keswick! NO sidewalk, 9' ceilings on the main floor, hardwood flooring (second floor 2026), Brand New Lighting Fixtures (2026), and elegant quartz countertops in the kitchen and all bathrooms, this home showcases thoughtful design and quality finishes throughout. The spacious Den area can easily be converted into an Office. Enjoy the convenience of a second-floor laundry room. Located just steps to schools, walking trails, parks, marinas, shopping, groceries, and the shores of Cooks Bay on Lake Simcoe - enjoy year-round outdoor living in one of Keswick's most desirable communities. (id:61852)
Jdl Realty Inc.
2705 14th Line
Innisfil, Ontario
Welcome to an extraordinary custom-built estate designed for true multi-generational living or potential rental income. Set on a private 3.25-acre treed sanctuary, this stunning 3+2 bedroom, 5-bathroom residence offers approximately 2,953 sq.ft. above grade plus a fully finished walkout level - delivering over 5,500 sq.ft. of beautifully finished living space ideal for extended families, in-law accommodations, or income potential.Built with durable and energy-efficient ICF construction, the home combines thoughtful design with everyday luxury. Soaring 10-ft ceilings, oversized windows, and a bright open-concept layout create an inviting atmosphere throughout. The great room features dramatic vaulted ceilings and a striking fireplace, while the chef's kitchen is anchored by a generous centre island, premium appliances, and walkout to an expansive deck perfect for gatherings large and small. A formal dining area adds elegance for entertaining.A smart split-bedroom main-floor design offers privacy for family members and guests alike. The primary retreat includes a walk-in closet, spa-inspired ensuite, and private deck access. Two additional bedrooms share a Jack & Jill bath, complemented by a dedicated office, powder room, and functional laundry/mudroom with garage entry.The fully finished walkout lower level delivers exceptional flexibility - functioning as a complete secondary living space. Featuring a second kitchen, bright family room with fireplace, two generous bedrooms with Jack & Jill bath, an additional full bathroom, and direct garage access, it's perfectly suited for in-laws, adult children, live-in caregivers, or potential rental opportunities.Outdoors, expansive lawns, mature trees, and a charming barn (sold as-is) provide endless possibilities for hobbies, storage, small livestock, or workshop space - enhancing the estate lifestyle.Enjoy peaceful country living just minutes to Hwy 400, Barrie, Bradford. (id:61852)
Right At Home Realty
1604 - 260 Seneca Hill Drive
Toronto, Ontario
Spacious end unit, renovated, modern, brand new laminate flooring throughout, brand new kitchen, cabinets, stone countertop, brand new B/I dishwasher, stove, exhaust fan, freshly painted throughout including ceiling, bright sun filled unobstructed southern exposure, 3 bedrooms, 2 bathrooms, large ensuite storage room, move in ready, won't last. (id:61852)
Century 21 Leading Edge Realty Inc.
