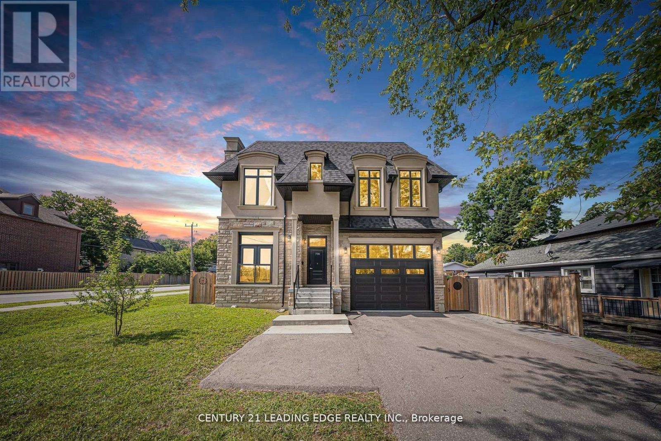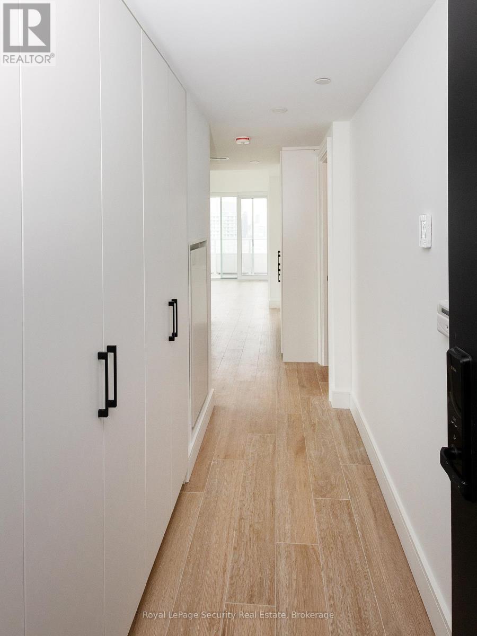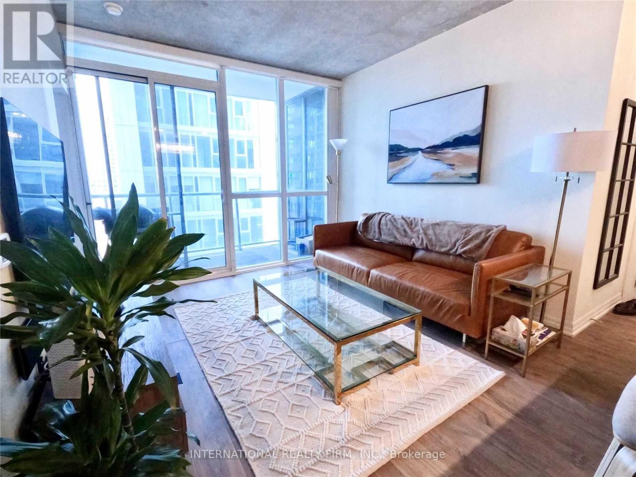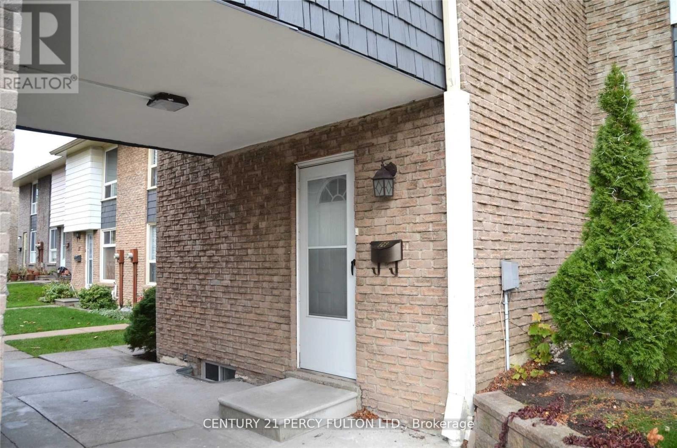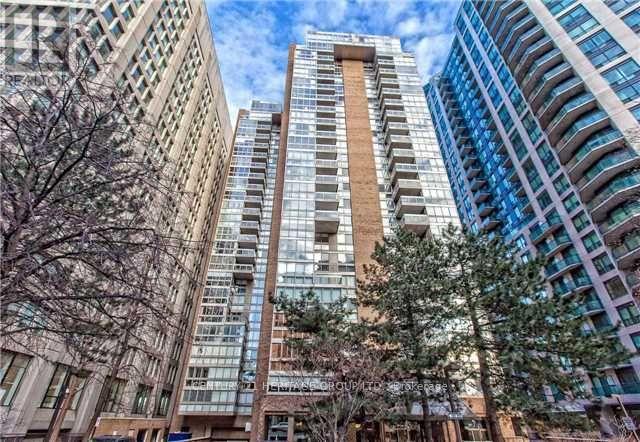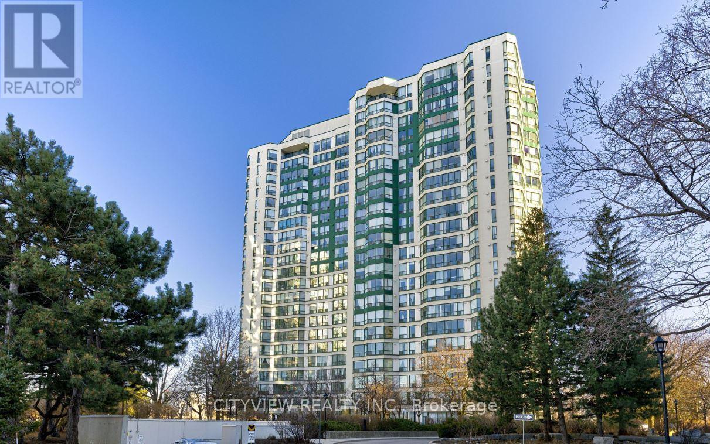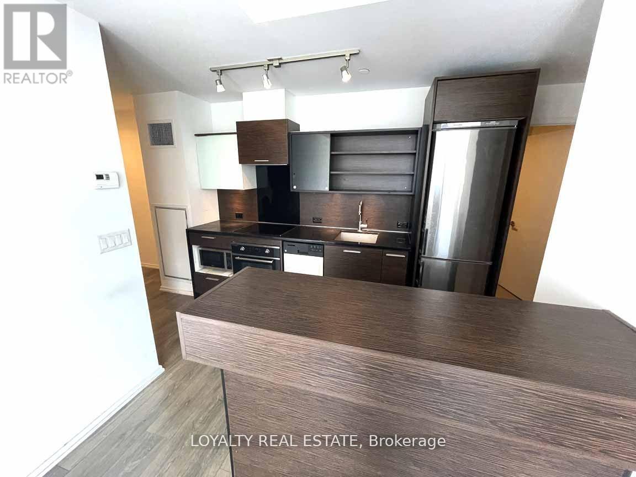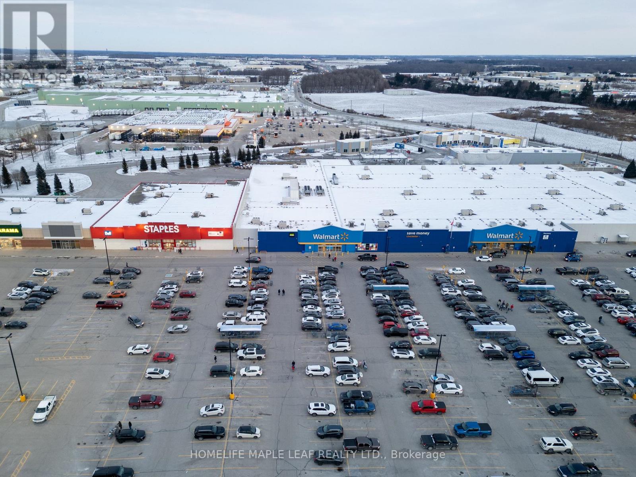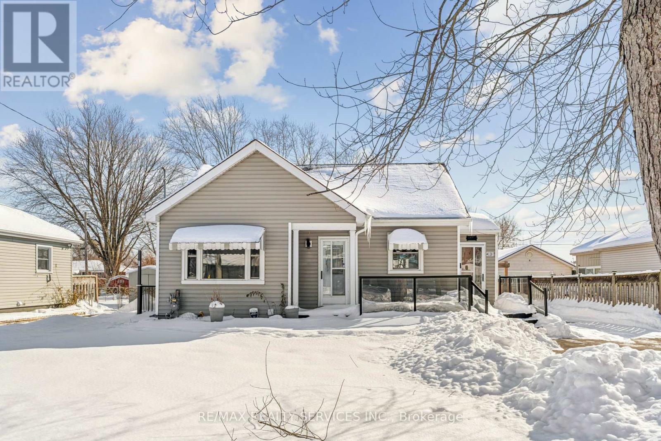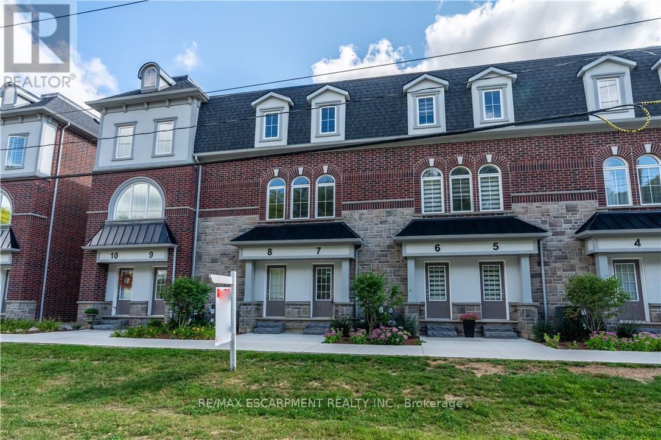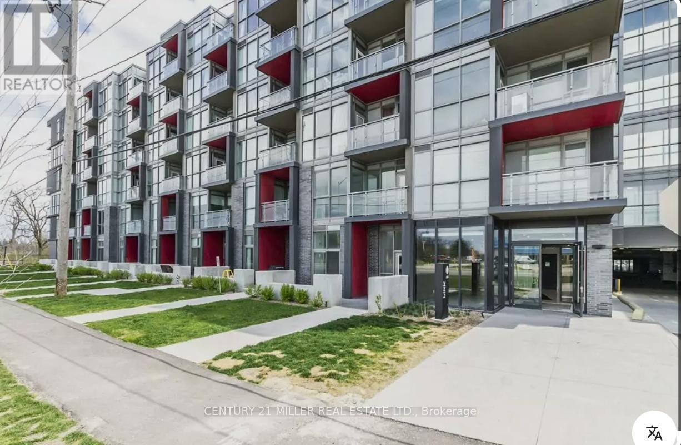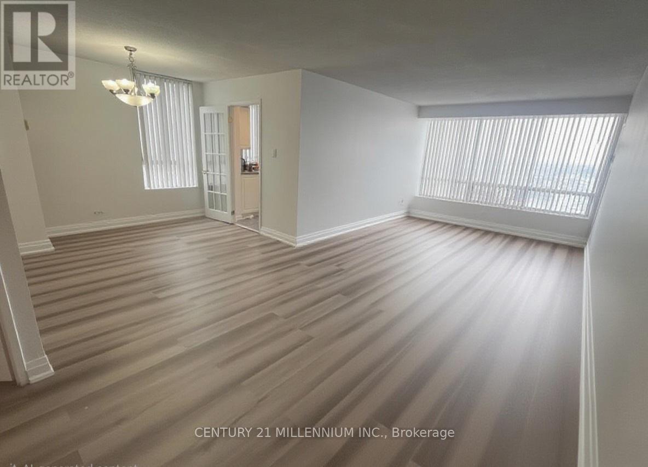736 Hillview Crescent
Pickering, Ontario
Stunning custom-built home at corner lot, featuring a blend of brick, stone, and stucco. Includes a finished basement apartment with a separate entrance-perfect for rental! Enjoy spacious living, dining, and family rooms, plus a large eat-in kitchen with a pantry and big island. A Juliette balcony connects the living/dining area, and modern glass stair railings add style. The family room overlooks the backyard, and bedrooms 2 and 3 share a 5-piece semi ensuite. Luxury finishes include granite/marble countertops, hardwood floors, marble bathrooms, and skylights. The house is lit with pot lights and has patio slabs all around. Just 40 minutes to downtown Toronto via GO, with a bus stop across the street and quick access to Hwy 401. Minutes from the waterfront, Lake Ontario, Frenchman's Bay Marina, beaches, and trails. Friendly neighborhood close to shopping, groceries, restaurants, banks, and more. (id:61852)
Century 21 Leading Edge Realty Inc.
5710 - 88 Queen Street E
Toronto, Ontario
Perfectly suited location this luxury finished 2 bedroom and 2 bath customized builder unit is available with breath taking views. 88 Queen St E is an ideal location close to major universities/colleges as well as hospitals and the financial district. A great option for young professionals. This unit has a perfect layout and never lived in. High end building amenities, gym, infinity pool, jacuzzi, outdoor terrace with BBQ and fireplace, co-working space, 24 concierge and party room. (id:61852)
Royal LePage Security Real Estate
1801 - 88 Blue Jays Way
Toronto, Ontario
Fully Furnished Executive Suite In Luxurious Bisha Hotel And Residences With Parking & Premium Locker Combo. Private Label Boutique In The Heart Of Entertainment District. Steps To TTC, P.A.T.H., Fine Dining, Cafes, Nightlife, Theaters, Financial District, Roger Center, CN Tower & Aquarium. In-House Restaurants, Coffee Bar, Impressive Rooftop Lounge, Cabana & Infinity Pool. Contemporary Design W/ Stylish Kitchen & Bathroom, Elegant Granite Countertops, Backsplash, Centre Island. Will consider shorter term, minimum 6 months. (id:61852)
International Realty Firm
26 Lady Fern Way
Toronto, Ontario
Spacious And Beautifully Renovated Townhouse In A Great Location. Walk To Linus Park, Don ValleyMiddle School, And Crestview Public School. Minutes To 404 & Seneca College. Vinyl Floors (2022),Renovated Washrooms, And nicely Finished Basement. Large Backyard For Your Enjoyment. ***** Bell Internet Included***** Photos were taken when proterty was vacant. (id:61852)
Century 21 Percy Fulton Ltd.
805 - 278 Bloor Street E
Toronto, Ontario
Welcome to luxury living in the heart of Toronto! This beautifully renovated 3 -bedroom, 2-bathroom condo with a solarium/office offers an exquisite blend of modern design and functionality. Completely transformed from top to bottom, this unit features high-end finishes, sleek flooring, and an open-concept layout that maximizes space and natural light. The gourmet kitchen boasts custom cabinetry, quartz countertops, and premium stainless steel appliances, perfect for both casual dining and entertaining. The spacious primary bedroom includes a luxurious ensuite with jacuzzi, spacious walk-in closet, while the second bedroom is equally well-appointed with amazing view! 3rd bedroom is ideal for a home office or additional living space, and the sun filed solarium provides breathtaking city views. Located in a prestigious building with top-tier amenities, and just steps from Yorkville, the TTC, and the University of Toronto, this unit offers the best of urban living. Don't miss this rare opportunity - schedule your private showing today! Rosedale Glen is a stellar building. Amenities include 24 hr concierge, indoor pool, jacuzzi, gym, party room, bicycle storage and visitor parking. Cable TV and internet are included in the maintenance fees. Updated fan coil units for heating / cooling. Two car parking and a locker. (id:61852)
Century 21 Heritage Group Ltd.
610 - 4460 Tucana Court
Mississauga, Ontario
Spacious unit in much sought after building conveniently located steps from major highways and transportation. Unit features hardwood flooring throughout the whole unit. Large living/dining room perfect for entertaining overlooking separate den area can be used as 3rd bedroom or office space. Stainless steel appliances in the kitchen with breakfast area. Spacious primary bedroom with 4pc ensuite and walk in closet with B/I. Close to city centre square one shopping mall, restaurants, grocery stores, schools and much more! (id:61852)
Cityview Realty Inc.
1101 - 75 St Nicholas Street
Toronto, Ontario
Nicholas residence, modern downtown condo, sun filled studio unit close to bustle of the city core. 9 ft ceiling residence, gym, theater, lounge, business center, party room, roof top sun deck, subway, university, Yorkville, bay, Bloor and Yonge St. (id:61852)
Loyalty Real Estate
936 Alice Street
Woodstock, Ontario
Beautifully Renovated Home with In-Law Suite - Move-In Ready! Welcome to this stunning, fully renovated home featuring an open-concept living area perfect for modern living. The sleek white and grey kitchen boasts beautiful wood cabinetry, a waterfall island, and plenty of storage space, making it the heart of the home. Just a few steps up, you'll find three spacious bedrooms and a stylish, updated 3-piece bathroom with a standing shower, providing comfort and convenience for your family. The lower level offers a private in-law suite, complete with two bedrooms, a full kitchen, a 3-piece bathroom, and a storage room-ideal for extended family or rental potential. Key Highlights: Fully Renovated in 2022-2023 , including all new plumbing , flooring and paint Roof shingles replaced in July 2023.Prime location, just 5 minutes from Walmart, Canadian Tire, Home Depot, and other amenities. Easy access to Highway 401 with three main exits and close proximity to the Toyota plant. This home is the perfect blend of modern design, practicality, and location. Don't miss this incredible opportunity to own a move-in-ready property in a highly sought-after area! (id:61852)
Homelife Maple Leaf Realty Ltd.
4120 Wellington Street
Niagara Falls, Ontario
Freehold detached home situated on a large 60 x 150 ft lot in the desirable Chippawa area of Niagara Falls. Features a basement apartment constructed with permits and completed inspections, suitable for use as a rental unit. Ideal for investors or first-time buyers seeking additional income. Fenced yard with a large deck, hot tub, and an approximately 400 sq. ft. detached storage shed. Zoned R1C with potential to add a third dwelling unit, subject to City of Niagara Falls approvals. Buyers to verify permitted uses, zoning, and development potential with the City. Seller may consider vendor take-back financing with a minimum 20% down payment. Terms and conditions to be negotiated. (id:61852)
RE/MAX Realty Services Inc.
7 - 677 Park Road
Brantford, Ontario
Welcome to this stunning 1-year-old stacked townhome located in the desirable Brentwood Village community of Lynden Hills. Offering just under 2000 sq ft of stylish living space, this 3-bedroom, 2.5-bathroom condominium is the perfect blend of comfort and contemporary design. Step inside to a beautiful, spacious floor plan ideal for both everyday living and entertaining. The open-concept layout features generous living and dining areas, insuite laundry, and large walk-in closets providing ample storage. Enjoy outdoor living on your own private rooftop terrace - a perfect retreat for relaxing or hosting guests. Additional highlights include: Low monthly condo fees: $258.82, Convenient highway access, Close proximity to shopping, schools, parks, and all major amenities. Don't miss the opportunity to own this exceptional home in one of Brantford's most sought-after neighborhoods! (id:61852)
RE/MAX Escarpment Realty Inc.
B 507 - 5240 Dundas Street
Burlington, Ontario
Modern 1+1 Bedroom Condo at boutique Link2 Condos featuring 9 ft ceilings and a bright open concept layout. Large windows provide abundant natural light throughout. Contemporary kitchen with stainless steel appliances, quartz countertops, and waterfall backsplash. Spacious primary bedroom with large closet. Ensuite laundry. Includes 1 parking space.Enjoy unobstructed escarpment views from the balcony, living area, and primary bedroom. Conveniently located within walking distance to shopping, transit, restaurants, and close to HWY 407, QEW, and GO Station. Building Amenities Include: Fitness Center, Pool Table Room, Private Dining Room & Party Room, Hot & Cold Spa, Rooftop Terrace, Courtyard W/ Bbq's. (id:61852)
Century 21 Miller Real Estate Ltd.
1605 - 26 Hanover Road
Brampton, Ontario
Amazing **Investment** Opportunity, Or For Self Living. Welcome To The Sierra Building, Unit #1605, Which Is Located In The Heart Of Brampton, Situated On The Second Last Floor Of A High Class Building Surrounded By Many Highly Sought Amenities Such As Bramalea City Center, Restaurants, Highway 410, Grocery Stores, Brampton Civic Hospital, Schools, Care Home, Chinguacousy Park, Brampton Library, Medical School, Gas Stations, And Much More. This Unit Has Been Recently Renovated With Thousands Spent On Upgrades; New Paint. Clear Sunny View Of The City From Anywhere In The Unit, Lots If Windows Throughout. Also Comes With A Solarium With Large Windows. Ceiling Height Is 8 Feet. This Great Building Comes With Security, Amenities Such As A Jacuzzi, Pool, Tennis Court, Billiards Room, Gym, Sauna, Locker Room, And A Party Room. (id:61852)
Century 21 Millennium Inc.
