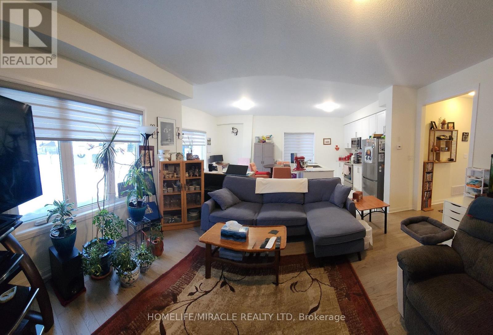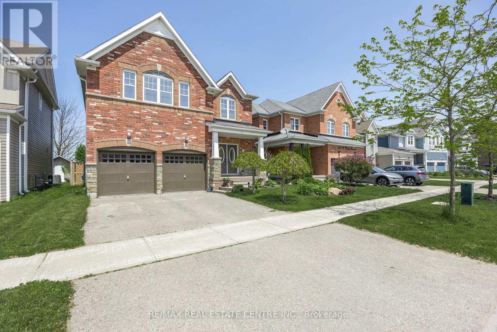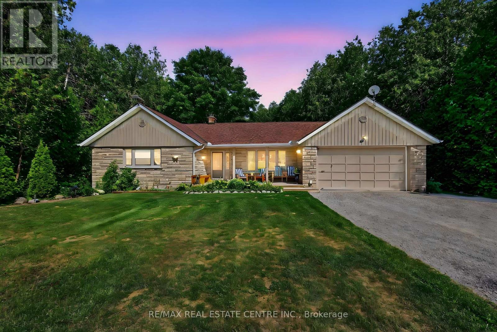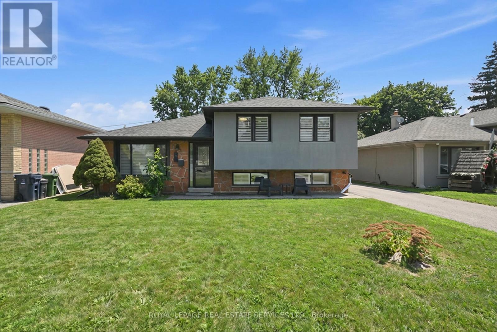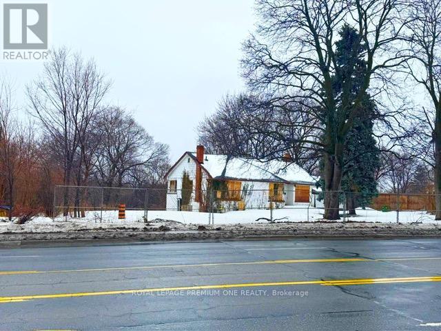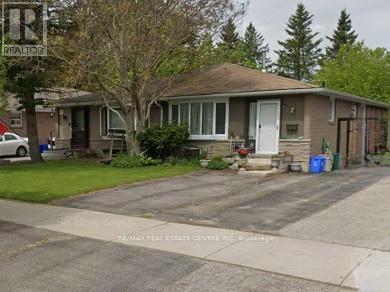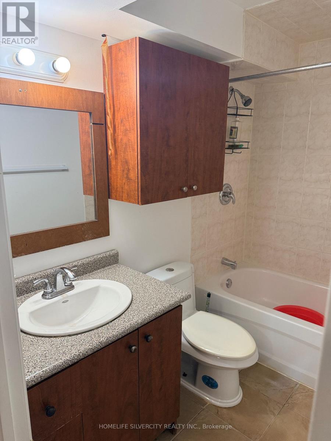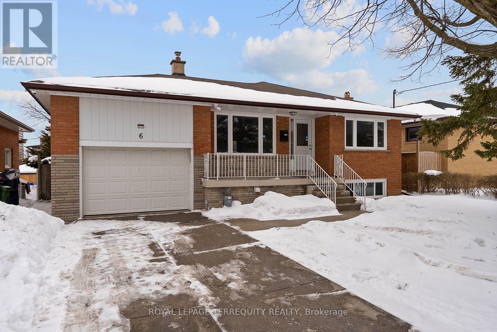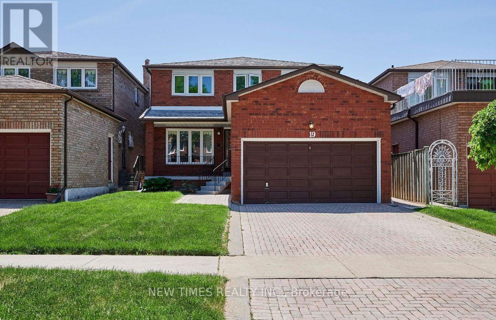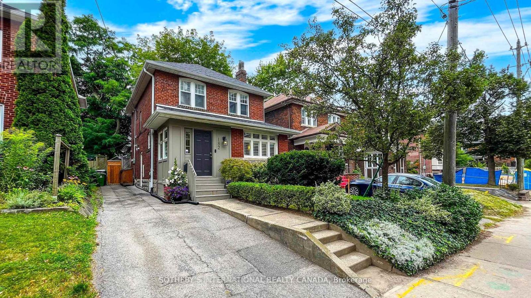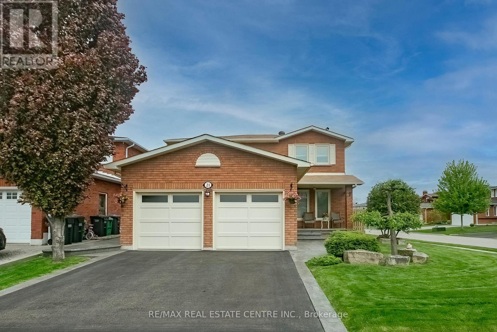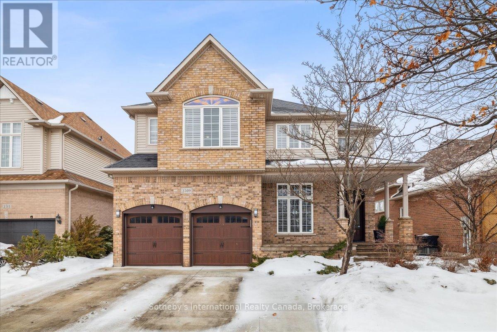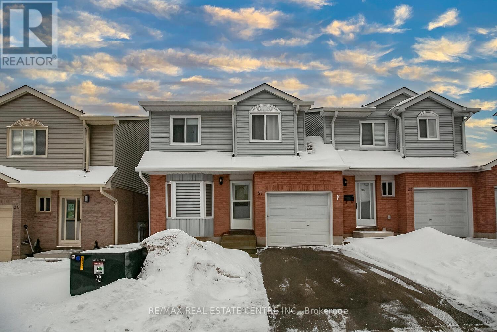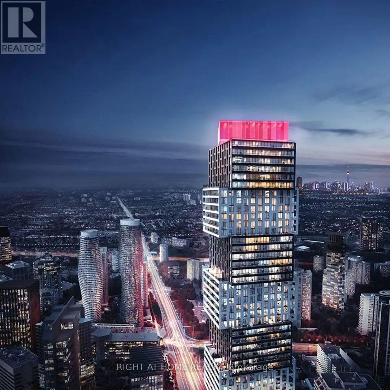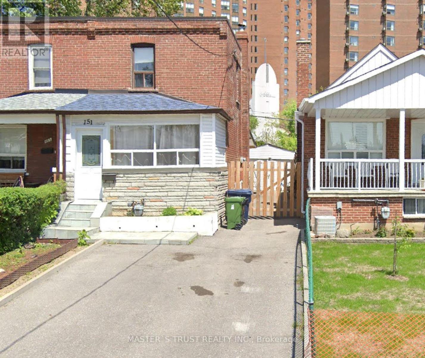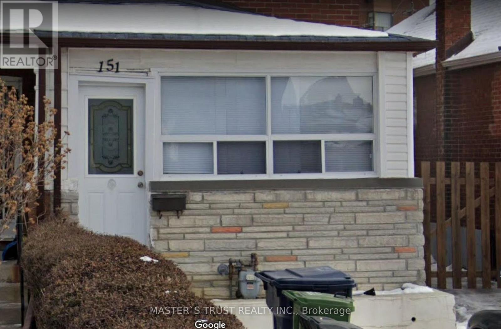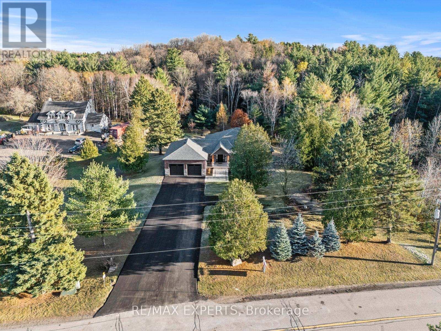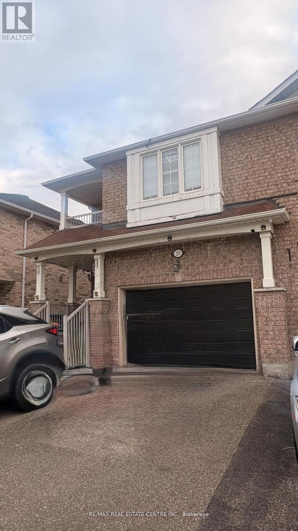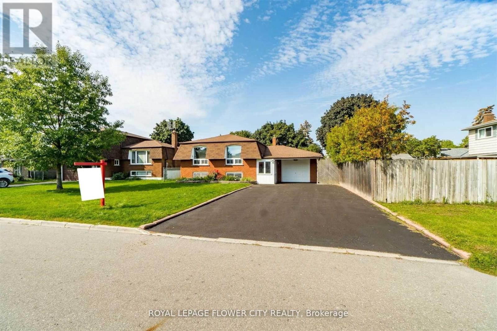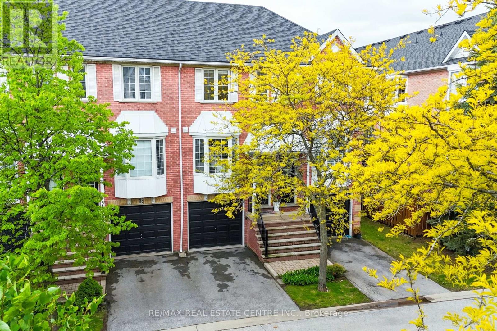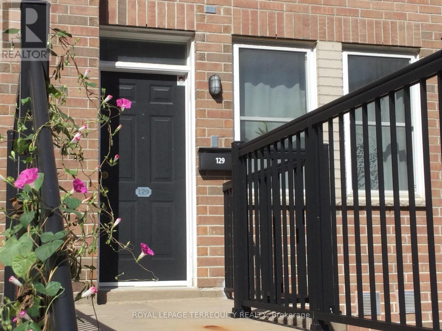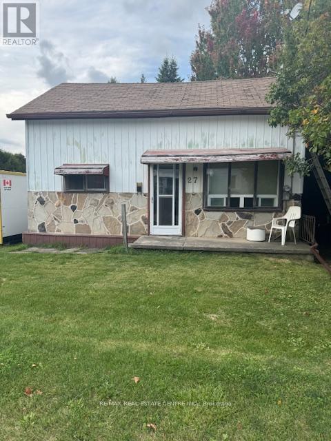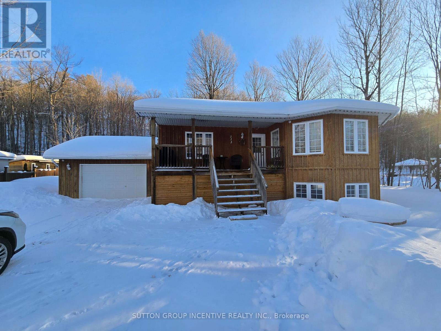14 Golf Links Drive
Loyalist, Ontario
Enjoy This Well Maintained Semi-Detached Home In The Bath Community Featuring 3 Bed, 2.5 Bath, Backs Onto The Loyalist Golf Course With Approx. 1,700 Sq Ft Of Livable Space Spanning Across Two Stories. Modern Open Concept Floor-plan With Hardwood Flooring Throughout The Main. The Kitchen Is Equipped With S/S Appliances, Quartz Counter Tops, Decent Amount Of Counter Space While Overlooking The Backyard. You Will Find Vast Windows Throughout The Home For Ample Amount Of Natural Sunlight. Enjoy Your Morning Coffee On The Backyard Deck Where You Can Enjoy A Beautiful View. Making Your Way Upstairs Into The Primary Bedroom Enjoy A Huge Walk In Closet & 3 Piece Ensuite With A Separate Tiled Walk-In Shower. You Will Find Cozy Carpet Throughout The Second Floor. The Second Bathroom Is Equipped With A Tub For Convenience. The Basement Is Unfinished But Ideal For Extra Storage Capacity. Great Location Close To Bath Public School, Bus Route, Bank, Post Office, Restaurants, Gas Stations, Parks, Golf Course, Trails & 15 Min Drive To Both Napanee & Kingston. (id:61852)
Homelife/miracle Realty Ltd
904 O'reilly Crescent
Shelburne, Ontario
Stunning family home with Over 3250 Sq Ft of above-Ground Living Space. This gorgeous home offers exceptional space, comfort and functionality perfect for a large family. With approximately 3250 square feet above ground, it features a thoughtfully designed layout and quality finishes throughout. The main floor boasts a bright, open-concept kitchen complete with upgraded cabinetry, a built-in oven, breakfast bar and a walk-out to the backyard. The kitchen overlooks a spacious great room with a cozy fireplace, ideal for gatherings and everyday living. Additional main floor highlights include a formal dining room, private study, convenient mudroom, and soaring 9-foot ceilings. Upstairs, a versatile loft area provides the perfect spot for a media room, office or playroom. The primary bedroom suite is a true retreat, featuring a large walk-in closet and a luxurious 5-piece ensuite. Bedrooms 2 and 3 share a beautifully appointed 5-piece bathroom, while bedroom 4 enjoys its own 4-piece ensuite perfect for guests or older children. The partially finished basement includes a bar area and is roughed in for a future bathroom. Two separate staircases lead to the basement, offering convenience and privacy, with a door to the garage for added flexibility. Outside, enjoy a private, fully fenced yard, a storage shed and plenty of space for outdoor entertaining. Additional features include central vacuum, garage door openers with remotes, and a spacious garage. This home offers the perfect blend of space, luxury, and practicality an amazing opportunity for a growing or multigenerational family. (id:61852)
RE/MAX Real Estate Centre Inc.
16 Cedar Lane
Mono, Ontario
Discover this stunning bungalow nestled on a quiet dead-end country road, set on a breathtaking 1.2-acre lot with serene views and the peaceful sound of Sheldon Creek running behind the property. The main floor offers a spacious living room, formal dining room, and an updated kitchen featuring granite countertops and a walk-in pantry. Enjoy meals in the bright eat-in area, or step outside to the large 2022-built deck perfect for relaxing and entertaining. The home features 3 generously sized bedrooms, with the primary suite boasting a private 3-piece ensuite. Luxury vinyl flooring runs throughout the main level for a modern, low-maintenance finish. The lower level is ideal for both relaxing and entertaining, with a large recreation room, a walk-out to the patio and hot tub area (hot tub included as is), plus abundant storage. There is also a roughed-in sauna ready for your personal touch. Recent Updates & Features: Roof (2019)Windows (2010)Furnace & A/C (2015)Water Softener (2019)Ultra Violet System (2015)Hot Water Tank (Owned)Gas Stove & BBQ Line (2020)New Well Pump (2021)Whether you're looking to raise a family, downsize, or enjoy a peaceful retirement, this property offers the perfect blend of country charm and modern comfort. Enjoy evening walks on the Quiet Dead End Country Rd. Enjoy breakfast on an elevated deck surrounded by a canopy of trees and relax to the sound of the creek. Finished walk out basement has in-law potential. Side entrance from den to partially fenced back yard! (id:61852)
RE/MAX Real Estate Centre Inc.
16 Wareside Road
Toronto, Ontario
Welcome to 16 Wareside Road, a beautifully renovated 3+1 bedroom home nestled on a quiet, tree-lined street in one of Etobicoke's most sought-after neighbourhoods. Located near top-rated schools and offering quick access to Highways 401, 427, and the QEW, this home combines exceptional convenience with the charm of a mature, family-friendly community. A complete interior remodel in 2017 transformed the home into a bright, open-concept living space with a clean, modern aesthetic. The main floor showcases 10' vaulted ceilings and seamless flow between the living, dining, and kitchen areas, all enhanced by pot lights throughout. The designer kitchen is a true showpiece, featuring granite countertops, a dramatic oversized waterfall island, custom cabinetry, and premium KitchenAid appliances, including a six-burner gas stove and double ovens - perfect for everyday living and entertaining. Upstairs, three spacious bedrooms offer comfortable family living, complemented by a fully renovated spa-inspired five-piece bathroom with double sinks, freestanding tub, glass-enclosed shower, and elegant marble tiled walls and floor. The finished lower level adds exceptional versatility, complete with a fourth bedroom, recreation area, and a second fully renovated full bathroom - ideal for an in-law suite, teen retreat, or private guest quarters. Nearly $100,000 in exterior upgrades further elevate the property's curb appeal and long-term value, including driveway paving, exterior painting, custom front stonework, backyard stonework, and new fencing for added privacy. The oversized insulated garage (approximately 13' x 35') provides outstanding flexibility - perfect for multiple vehicles, storage, a workshop, or future customization. Just minutes from Centennial Park, with planned redevelopment bringing enhanced playgrounds, trails, and family-friendly amenities. This turnkey home offers the perfect blend of modern living, thoughtful upgrades, and an unbeatable location. (id:61852)
Royal LePage Real Estate Services Ltd.
2986 Weston Road
Toronto, Ontario
Welcome to this prime location of North York. Outstanding development opportunity to purchase this lot and construct home or multiple homes! There is an existing home on property but not livable. GREAT LOCATION! GREAT OPPORTUNITY! Great opportunity to build home or homes! Backing on the Ravine! Close to all amenities, shops, parks and transit. Quick access to Highway 401 and airport. (id:61852)
Royal LePage Premium One Realty
41 Madison Avenue
Orangeville, Ontario
Spacious Semi Detached Home In Orangeville. 3+2 Bedroom Bungalow with Fully Finished Basement. Open Entry w/ Tile Floor & Coat Closet. Bright Living Room with Large Bowed Picture Window and Hardwood Flooring. Combined Open Concept Kitchen & Dining Area with Tile Floor & Walk Out To Back Yard. Main Floor with 3 Good Size Bedrooms & Full Bathroom. Basement Rec. Room, Bedrooms & Spacious Combined Utility, Storage & Laundry Rm. Large Fully Fenced Back Yard with Shed w/ Windows & Loft Storage - A Gardeners Oasis with Plenty of Mature Trees, Shrubs & Perennials, Stone Pathways and No Grass to Mow. Great Family Neighborhood, Walking Distance to School, Park. Close to Downtown with Shopping and Dining. Charming & Affordable Home Ready to Make Your Own. (id:61852)
RE/MAX Real Estate Centre Inc.
Bsmt - 118 Chloe Crescent
Markham, Ontario
2 Bedroom, 2 Washrooms. Well Maintained & Very Clean!, Beautiful Layout, Large Living & Dining Area. Walk To Schools, Mosque, Church, Itc & Yrt Bus Stop, Community Centre, Walmart & Shopping Centre. 1 Parking Space Available!! Fantastic Landlord!! (id:61852)
Homelife Silvercity Realty Inc.
6 Peacham Crescent
Toronto, Ontario
Welcome to a home that feels instantly inviting, set on a rare 50 foot wide lot in one of North York's quietest, most family friendly pockets. Over 1800sqft of living space with 5 generous bedrooms (dining room could be 6) with large and bright living areas, this property offers the space, comfort, and potential that any first time buyers or investors are hoping to find. Freshly repainted throughout, with recently replaced windows and a new AC unit, the home as been cared for with pride and provides a solid foundation for future updates with potential for becoming a generous and modern family home. The separate side entry adds flexibility for extended family or a future suite, while the charming front verandah is perfect for slow mornings and neighbourhood chats. Across the street is Exbury Park which offers green space, playgrounds, and a peaceful view that makes everyday life feel calmer. Despite the tranquility, you're just minutes from Yorkdale Mall, major highways, transit, and all the conveniences that make this location so desirable. The attached garage offers excellent storage & height, and the wide and deep lot gives you ample space for swing sets, patio furniture, and any sized dog space to roam. Move in today and unlock even more potential tomorrow. This is a home with a big heart, solid bones, and a future full of possibility. (id:61852)
Royal LePage Terrequity Realty
19 Coverdale Crescent
Toronto, Ontario
Detached Home for Lease, Excellent Convenient location, Walking Distance to Pacific Mall, TTC. Top Ranking Kennedy School. Close to Highway, Shopping Mall. House with Modern Kitchen, Bay Window, Well Maintained Yard, Hardwood Floor Throughout (id:61852)
New Times Realty Inc.
182 Duplex Avenue
Toronto, Ontario
Move in immediately. Known for its excellent transit connections, thriving business cores, and a wealth of top schools, Yonge & Eg neighbourhood successfully blends historical European settlements with modern city developments. Rarely available, 182 Duplex Ave offers a tastefully renovated four(4)-bedroom turn-key home. 3 updated bathrooms, with private driveway up to Three (3) parking spots. Valuable list of refinements incl 2018 Roof, water tank (owned), Lennox Air Conditioner, Forced-air system with Coleman furnace and humidifier. Contemporary gourmet kitchen compasses premium appliances, stone countertops, central island, and spacious breakfast area. Elegant family room pleasantly accommodates a grand piano and cozy sectional sofas next to fireplace. Illuminated chandeliers & numerous pot-lights enhance a bright living. Abundant natural light generated by skylight, large windows, and glass walkout. A newer double door opens up the back, inviting scenic nature inside. Immaculate indoor outdoor transition extends to an entertainer's dream garden. Impressive backyard space boasts a generous depth of greenery, perfect for relaxation and hosting. Professional landscaping, enormous terrace, privacy fence, included garden shed, beautiful mature trees, and perennial flower beds. Exterior architecture features a stated brick facade and a separate entrance to the south yard and exclusive driveway. Area esteemed schools incl Treetop, Sanazy's, Oriole Park Junior, North Toronto CI, Havergal, Branksome Hall, BSS, St Clement's, St Michael's, York School, and Upper Canada College. Enjoy 100 walk-score. TTC subway, Crosstown LRT, upscale office towers, Yonge & Eglinton Ctr, boutique shoppings, fine dinings, trendy cafe / bars, cinemas & bookstores, trendy parks, and vibrant nightlife, are all at doorstep. Welcome to this urban sanctuary, where comfortable luxury meets perfect proximity to everything a growing family needs. (id:61852)
Sotheby's International Realty Canada
21 Amantine Crescent
Brampton, Ontario
Nestled in a prime location with easy access to all major highways, this charming 3-bedroom detached home offers the perfect blend of convenience and comfort. Step inside and discover the inviting main level featuring a formal living room and dining room. Ideal for hosting gatherings and creating cherished memories. The cozy family room is perfect for relaxing evenings, while the spacious eat-in kitchen provides a delightful space for culinary adventures. Venture to the upper level, where three generously sized bedrooms await. The master bedroom boasts a convenient walk-in closet and a luxurious 3-piece ensuite, offering a private retreat after a long day. The second bedroom also features a walk-in closet, providing ample storage space for your convenience. Outside, you'll find a private yard with concrete paths, perfect for enjoying outdoor activities or simply soaking up the sunshine in peace an tranquility. Meticulously cared for by the owners, this home radiates pride of ownership at every turn. With a basement waiting to be finished, the possiblities are endless for creating your dream space and adding even more value to this already impressive home. (id:61852)
RE/MAX Real Estate Centre Inc.
2509 Armour Crescent
Burlington, Ontario
Available for lease in Millcroft. Detached home located on a quiet crescent in a family friendly neighbourhood, offering functional living space throughout. The main floor features a vaulted great room, separate living and dining areas, an updated white kitchen with quartz countertops and a working peninsula, a private office, and a powder room. The layout is open and practical for everyday living. Upstairs includes a primary bedroom with a 5 piece ensuite, three additional bedrooms, a 4 piece main bath, and bedroom level laundry. The finished basement provides additional living space with a media room, gas fireplace, wet bar, games area, and an extra bedroom. Courtyard style backyard with low maintenance outdoor space. Close to schools, parks, shopping, and amenities. (id:61852)
Sotheby's International Realty Canada
27 - 31 Parkview Drive
Orangeville, Ontario
Welcome to this well-maintained 3-bedroom end-unit townhouse located in a quiet, well-cared-for complex. The main floor offers a spacious living room and an inviting eat-in kitchen with a walk-out to a private deck-perfect for barbecuing and entertaining.Upstairs, you'll find three generously sized bedrooms, including a primary bedroom featuring a walk-in closet. The finished basement provides a large recreation room with ample space for a home office or additional living area, along with a convenient 2-piece bathroom and a separate laundry room.Ideally situated close to schools, parks, and everyday amenities, this home is perfect for first-time buyers, downsizers, or investors looking for comfort, space, and value. (id:61852)
RE/MAX Real Estate Centre Inc.
4410 - 4015 The Exchange
Mississauga, Ontario
Experience the pinnacle of urban living in this brand-new, never-lived-in corner suite soaring 44 floors above the heart of Mississauga. Bathed in natural light from its prime corner exposure, this state-of-the-art 2-bedroom, 2-bathroom residence features a flawless layout, a modern chef-inspired kitchen, and premium finishes throughout. Step out onto your oversized balcony to enjoy breathtaking, unobstructed panoramic views that stretch from the glittering Downtown Toronto skyline and CN Tower all the way to the serene waters of Lake Ontario. Located just steps from Square One Shopping Centre, you are perfectly positioned with immediate access to Hwy 401/403, the GO Train, and Trillium Hospital. Beyond the unit, enjoy elite building amenities including a full-scale gym, indoor pool (soon), and a private basketball court, offering a lifestyle of unmatched convenience and luxury. (id:61852)
Right At Home Realty
Lower - 151 Dynevor Road
Toronto, Ontario
Renovated in 2023, Central AC, Central Heating, One Bedroom Suite, New Kitchen, Extremely Convenient Location, Literally 1 Min Walk To The Eglinton Crosstown Lrt Station, 5 Min To Eglinton West Station, 5 Mins Drive To Allen Rd That Connects To 401. Malls, Shops, Restaurants At Your Door Step, Walking Distance To All Amenities. Bell Fiber Internet Can Be Included For Extra $60 (cheaper than buying directly from Bell ) Tenant pays 20% of utilities. Student welcome (id:61852)
Master's Trust Realty Inc.
Main - 151 Dynevor Road
Toronto, Ontario
One Parking Is Included ! Renovated in 2024, Recently Painted One Bedroom Suite, New Flooring, New Ceiling, New Kitchen, New Bathroom, And Even Includes One Parking Spot! Extremely Convenient Location, Literally 1 Min Walk To The Eglinton Crosstown Lrt Station, 5 Min To Eglinton West Station, 5 Mins Drive To Allen Rd That Connects To 401. Malls, Shops, Restaurants At Your Door Step, Walking Distance To All Amenities. Tenants Pays For Hydro And 25% Of Gas. Water Is Included. (id:61852)
Master's Trust Realty Inc.
211 Pine Avenue
Caledon, Ontario
Welcome to 211 Pine Avenue - a stunning, brand new custom-built bungalow offering over 3,600 sq ft of finished living space on a premium lot with a private pond. This bright, open-concept home features hardwood flooring, pot lights, and oversized windows showcasing tranquil green views. The gourmet kitchen boasts quartz countertops, stainless steel appliances, a bold island, and walkout to a private balcony. The primary suite includes a walk-in closet and spa-like ensuite. Recent upgrades include new front and back interlock (2025), hydro-seeding (2025), and a new septic system installed August 2025. Enjoy a 3-car tandem garage with parking for 11 vehicles. Steps to Palgrave Stationlands Park, Caledon Equestrian Park, and scenic trails - where luxury meets nature in the heart of Palgrave. (id:61852)
RE/MAX Experts
23 Capistro Street
Brampton, Ontario
Welcome 23 Capistro St, a beautiful 2,300 sqft 4+ 2 bedroom semi-detached home with double garage nestled in the desirable community of Fletcher's Meadows! A spacious home features a combined living and dining area with hardwood floors on the main level and main floor family room, perfect for entertaining family and friends. Renovated main kitchen and powder room foyer tiles recently done in 2024. 4 considerable bedrooms + 2 additional in basement, convenient 2nd floor laundry room. Finished basement includes living area, kitchen, 3 pc bath and 2 bedrooms, Second Laundry Room providing great potential for extended family living or additional income opportunities. Ample parking with full car garage, and 4 spots on the drive no side walk! Walk to all schools of all grades public and catholic boards. (id:61852)
RE/MAX Real Estate Centre Inc.
1106 - 3515 Kariya Drive
Mississauga, Ontario
Welcome to elevated, carpet-free living on the 11th floor of the prestigious Eve Condos at 3515 Kariya Dr. This bright and modern 2-bedroom, 2-bathroom suite offers stunning city views and an ideal blend of style, comfort, and convenience. Enjoy an open-concept layout with floor-to-ceiling windows that fill the space with natural light. The contemporary kitchen features granite countertops, stainless steel appliances, and ample cabinet space-perfect for everyday living and entertaining. A rare find, this unit boasts two private balconies, ideal for morning coffee, evening relaxation, or hosting guests. The spacious primary bedroom includes a walk-in closet and a private 4-piece ensuite, while the second bedroom offers excellent privacy with its own balcony and a walk in closet as well. This beautiful, carpet-free home provides easy maintenance and a clean, modern feel throughout. Residents enjoy top-tier amenities including a fully equipped gym, indoor pool, sauna, party room, guest suites, visitor parking, and 24-hour concierge. Located just minutes from Square One, major highways, public transit, restaurants, parks, and schools, this suite offers exceptional value in one of Mississauga's most desirable communities. Perfect for first-time buyers, downsizers, and investors-don't miss this opportunity to call Eve Condos home. (id:61852)
Royal LePage Real Estate Associates
5 Grassmere Crescent
Brampton, Ontario
****Fantastic opportunity, Rare find, Well-maintained Bungalow with 53*115 lot, Huge Driveway, at a very central location of town, Large Living/Dining area with all Good Size Bedrooms, Spacious Kitchen with Quartz Counter Top, A completed separate basement apartment. Just steps to Chinguacousy Park, Close to School, Hospital, Hwy, Public Transit, Bramalea City Centre and Trinity Common Mall. No Carpet throughout the House. (id:61852)
Royal LePage Flower City Realty
82 - 3480 Upper Middle Road
Burlington, Ontario
Welcome to this beautifully maintained townhome, nicely tucked away at the back of the complex, and backing onto a treed parkette in the sought-after "Tucks Forest" community of Burlington. The main floor features a bright, open-concept kitchen, complete with a cozy breakfast area and a breakfast bar that overlooks the spacious living and dining room. The living/dining area boasts laminate flooring and a sliding patio door that walks out to an upper balcony with lovely views of the park. Upstairs, you'll find a carpet-free upper level with two generously sized bedrooms, both with soaring cathedral ceilings. The spacious primary bedroom includes double closets and a large bay window. This level also features a convenient second-floor laundry area and an updated bathroom (2021) with a soaker tub and separate shower. The fully finished walk-out lower level offers versatile space ideal for a home office, recreation room, or additional bedroom for guests. It also includes a bathroom, inside access to the garage, and a walk-out to the private backyard and deck backing onto a park. Additional updates include a new furnace and air conditioning unit, brand new carpet on both staircases, and freshly painted. A short drive to Appleby GO and Burlington GO stations, and quick access to the 403 and 407. A short walk to many amenities that are close by, including schools, parks and more. This home is ideal for the first-time buyer or downsizer, don't miss out. (id:61852)
RE/MAX Real Estate Centre Inc.
129 - 760 Lawrence Avenue W
Toronto, Ontario
Opportunity Knocks! The 3 Bedroom 3 bathroom layout with the Rooftop Terrace has largest floor plan in the Condo Complex. It is a South-East facing corner Unit flooded with daylight. The Kitchen features a new Quartz Countertop, Stainless Steel Appliances, a 5 Burner Gas Range, a brand new Dishwasher all with the adjacent breakfast nook plus a custom storage cabinet as an extra! Bar stools in the photos are included. The Bedrooms have unique custom built closet cabinets. See for yourself!! New flooring on the second level. Roller blinds throughout the whole Unit. The Dining room beside the Livingroom has a Ceiling fan. There are 2 Owned Parking Spots which are easily accessible at the foot of the front porch. (photo is for illustration purposes-not the exact parking spots) Rooftop Terrace owned furniture is included. (photo indicates mostly the exact pieces which are to be included) The location offers wonderful transportation possibilities with the Highway and TTC Subway nearby. Great shopping is in the immediate neighbourhood along with local schools. HVAC fully serviced since Summer 2025. (id:61852)
Royal LePage Terrequity Realty
27 Scene Street
Halton Hills, Ontario
Cozy 3-Bedroom Storey-and-a-Half Home on a Premium Lot Nestled on a quiet, dead-end street, this charming storey-and-a-half detached home sits on a premium lot, offering a fantastic opportunity for renovation or rebuilding. Whether you're a first-time homebuyer, an investor, or someone looking to create your dream home, this property provides the potential to transform it into something truly special Exterior Features :Detached Garage: The detached one-car garage provides space for parking or could easily be converted into a workshop, studio, or extra storage. Premium Lot: Situated on a premium lot on a peaceful dead-end street, the property offers privacy and potential for future development. Whether you choose to renovate the existing structure or rebuild to suit your needs, the possibilities are endless. Additional Information: Heating: The home currently uses electric heat, but natural gas is available at the property line, providing an opportunity to upgrade to more efficient heating if desired. This property is an excellent opportunity for buyers with vision who are ready to take on a renovation project or capitalize on the lots potential for new construction. Location: Conveniently located in a peaceful residential area, this home is just minutes from local amenities, schools, parks, and shopping. The tranquil, dead-end street provides a safe and quiet environment for families while maintaining easy access to main roads and public transit. This property is an ideal candidate for those looking to create their own custom home or renovate a well-located property with great potential. (id:61852)
RE/MAX Real Estate Centre Inc.
113 Desroches Trail
Tiny, Ontario
Well kept raised bungalow located in the popular Lafontaine Beaches area of Tiny Township. Private, lot backing onto wooded area, just a short stroll to the beach, park, and a charming European deli. 5 Minutes to "Lafontaine village". 4 bedrooms & 2 Full Bathrooms. Carpet Free Home. Main floor features a large open area with Living Room & Dining Area (dining room or eat-in Kitchen area). Spacious Kitchen with lots of cupboards & Counters. Large Primary Bedroom & 2nd Bedroom. Renovated 3pc with B/I Laundry on Main. Lookout basement with very bright O/S windows. Lower level renovated in 2020 (as per prior listing) features 2 generously sized bedrooms, 1 full 4pc bath and a large rec room. Separate Utility Room. New fiberglass septic tank added in 2020 for use of a 4 bedroom home (as per Prior listing) 1.5 Car Attached garage with door at front & back. Don't miss out on this one. Great multi-generational layout, first timer or retiree alike. Now is your chance to own a piece of Tiny! Power of Sale! Professional Pictures to follow! (id:61852)
Sutton Group Incentive Realty Inc.
